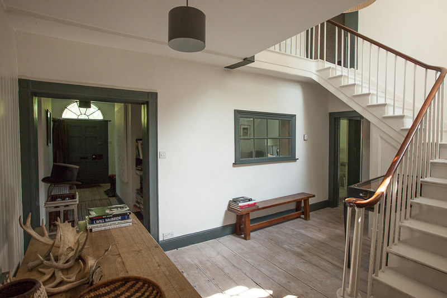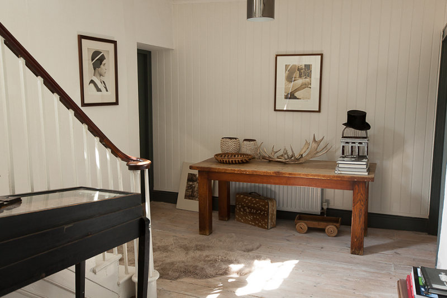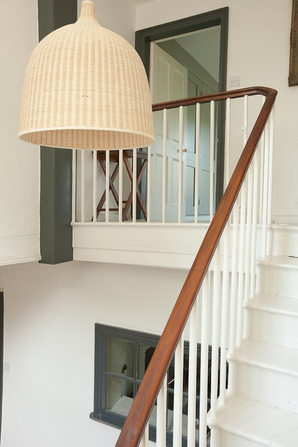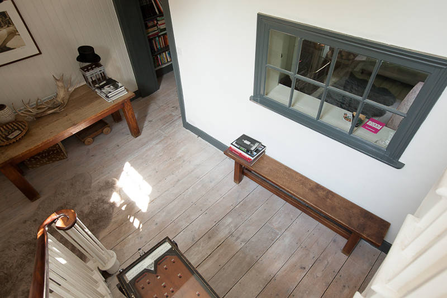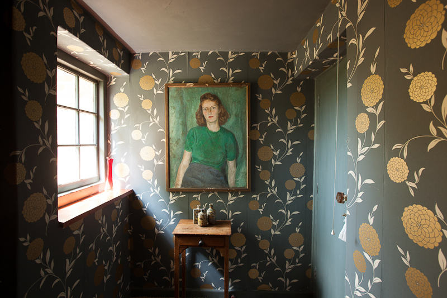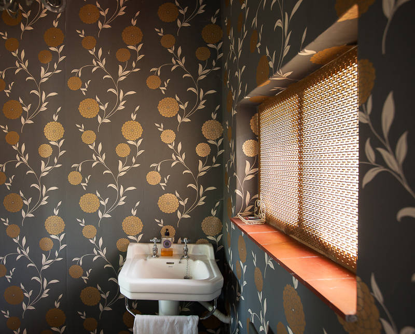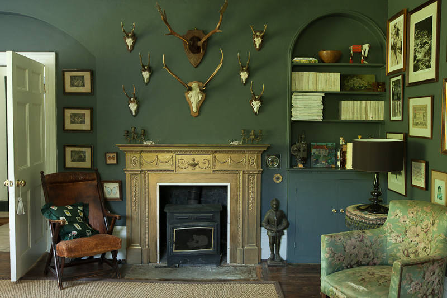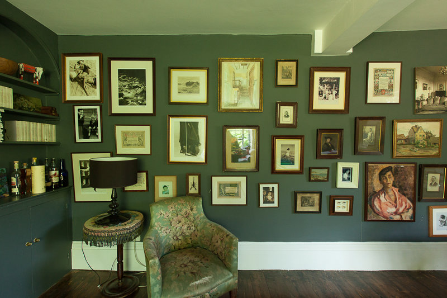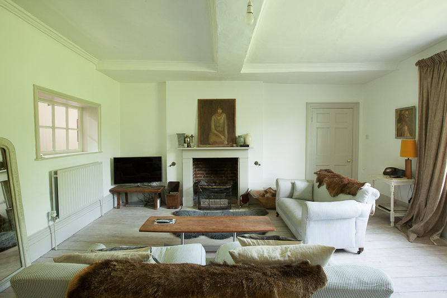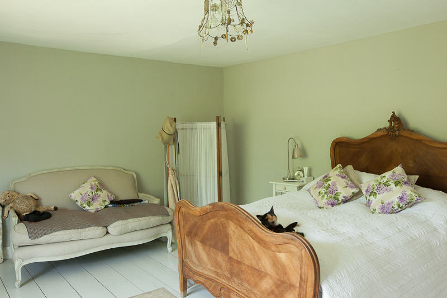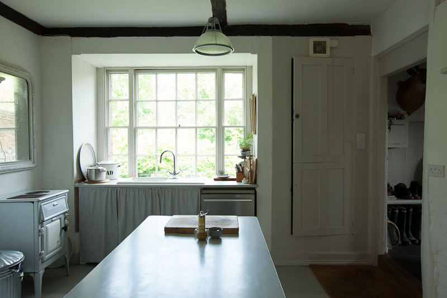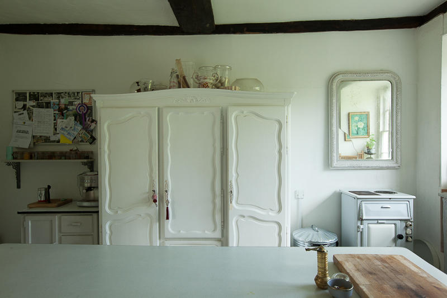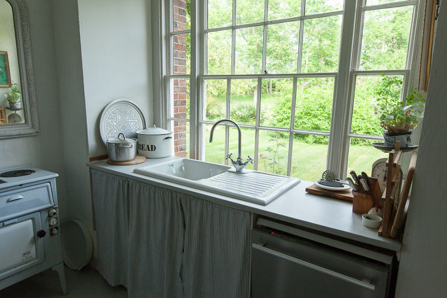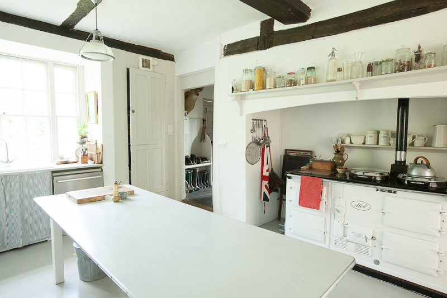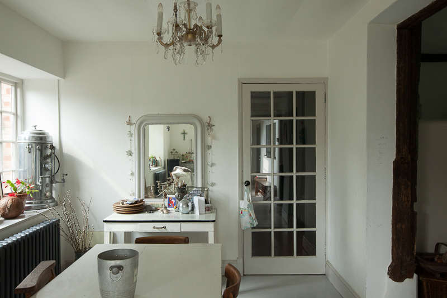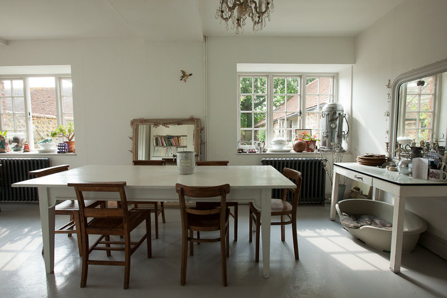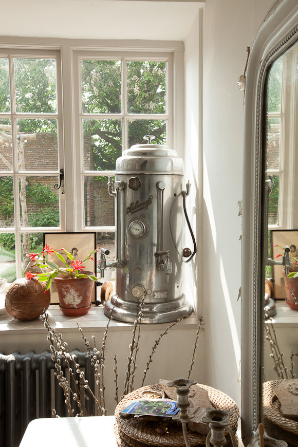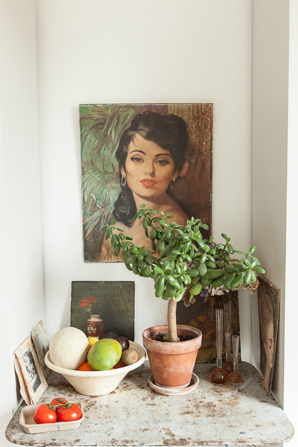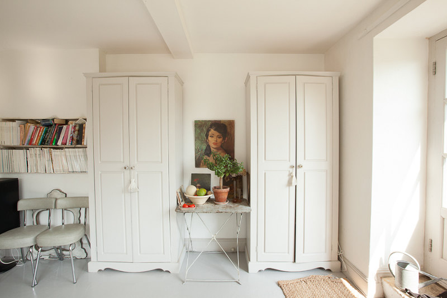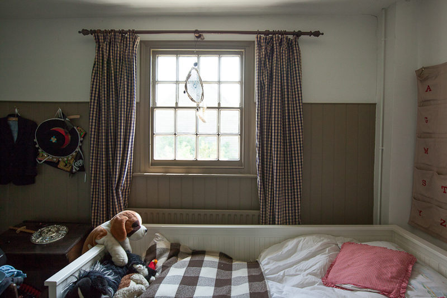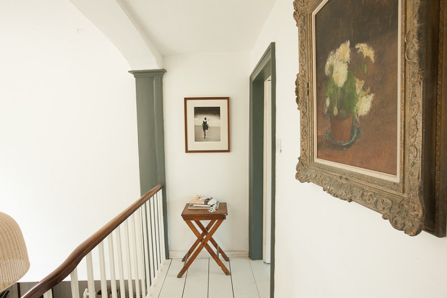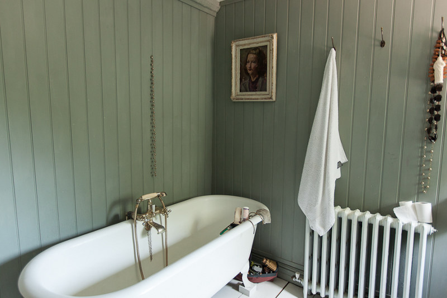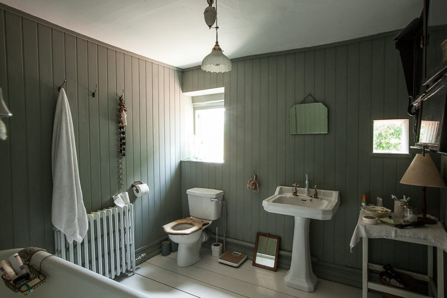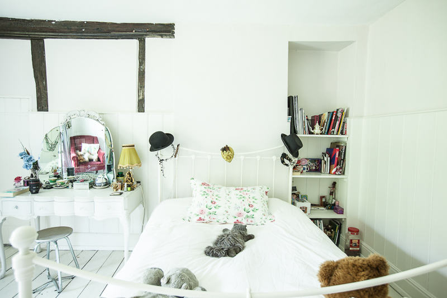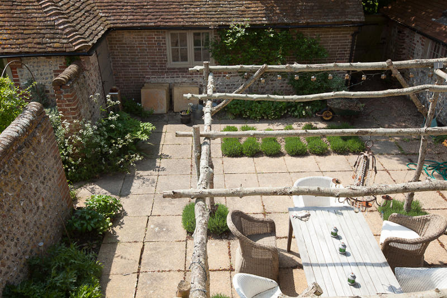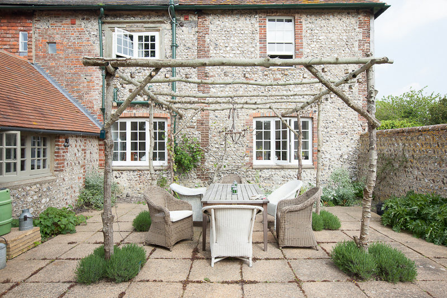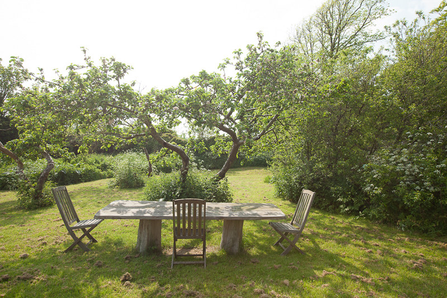Displaying posts labeled "Stairs"
Living small – Alan Chu
Posted on Sun, 11 Aug 2013 by KiM
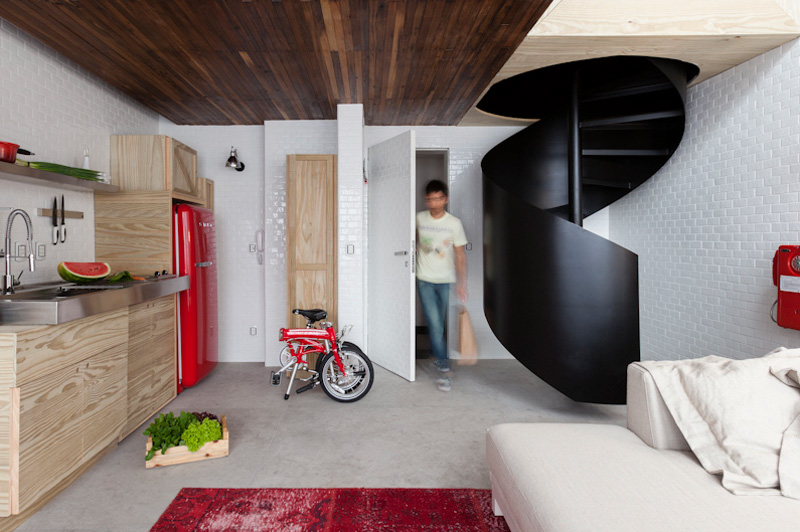
I found this compact São Paulo apartment designed by Brazilian architect Alan Chu and had to share. It’s got micro square footage but Alan made such great use of limited space. A single wall was converted into storage for both the kitchen and living room, which kept the majority of those spaces free for basic furnishings. I think he and the owner like subway tiles. 🙂 The spiral staircase is compact and a gorgeous architectural feature. Overall, a really cool space. (Via Casa Vogue Brasil)
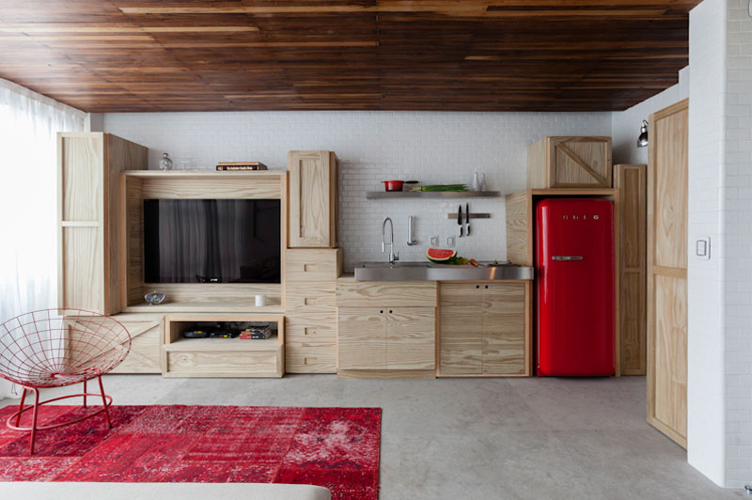
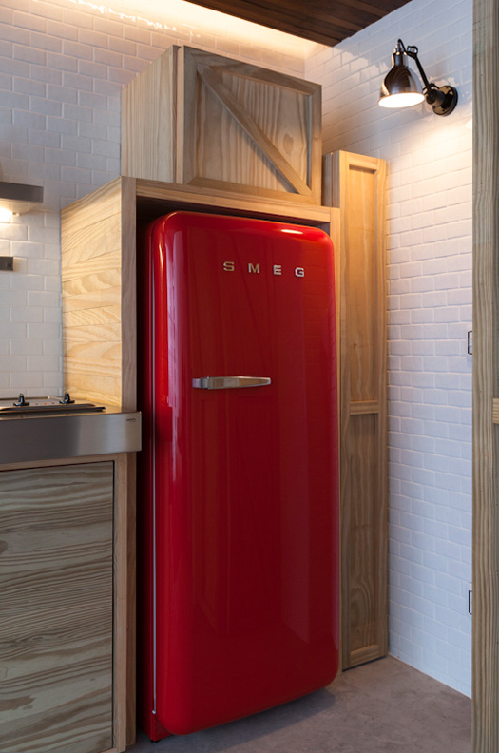
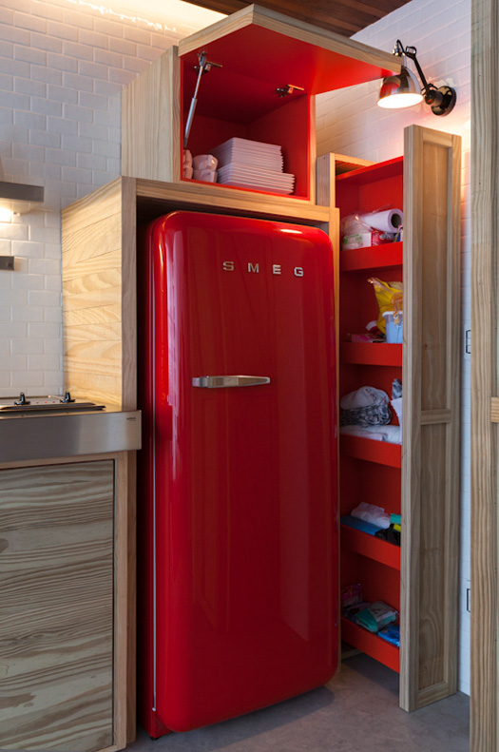
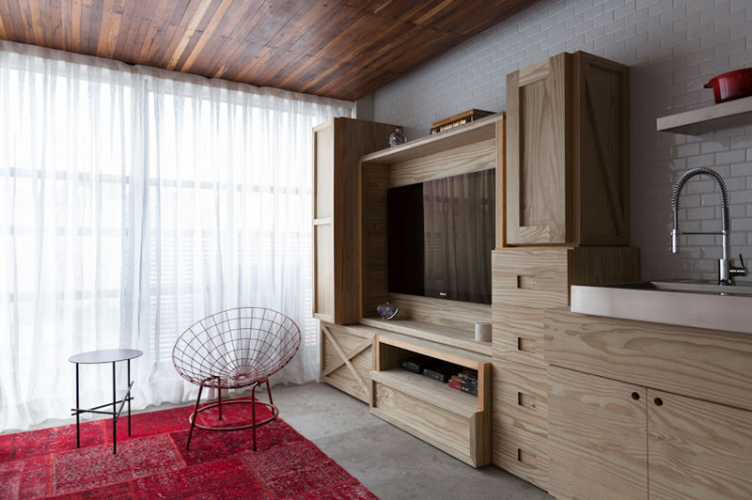
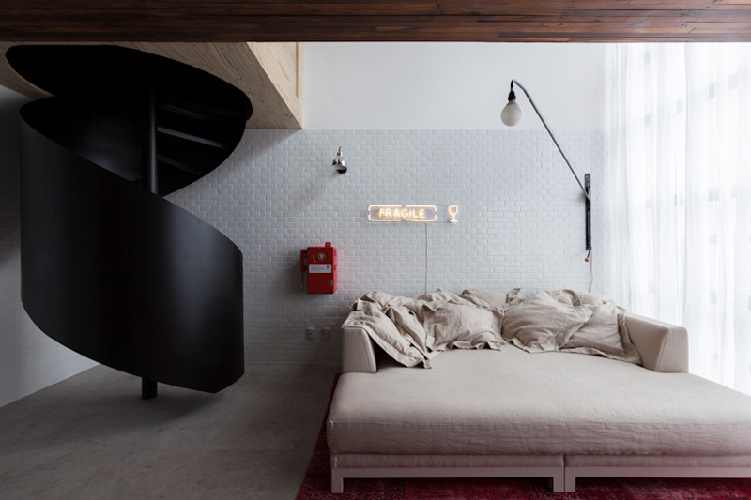
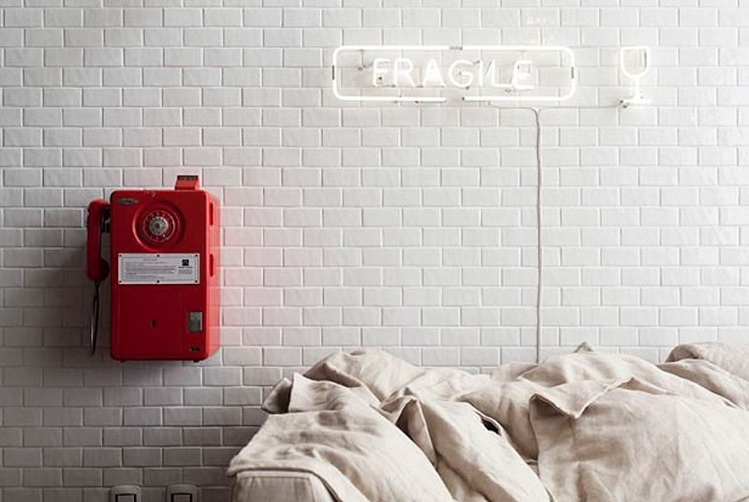
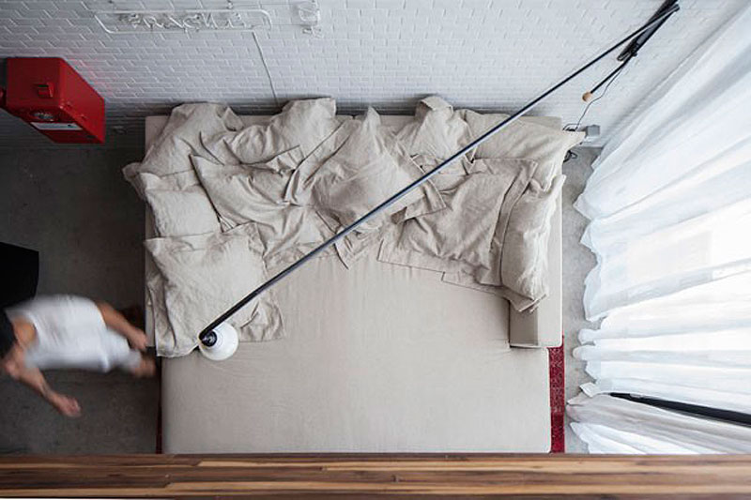
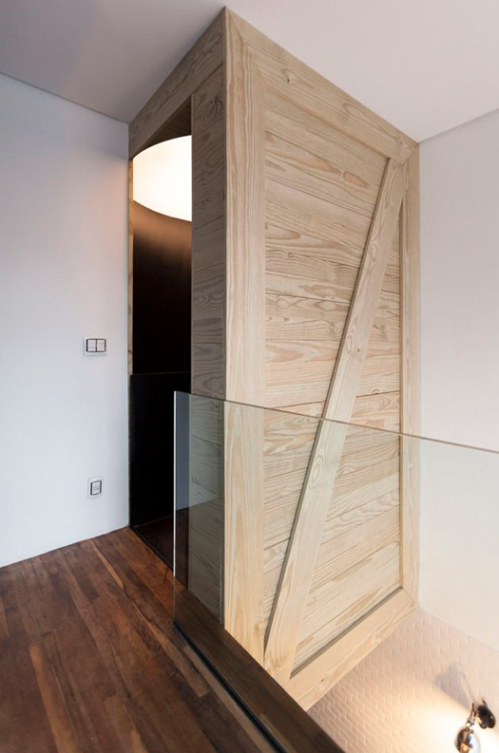
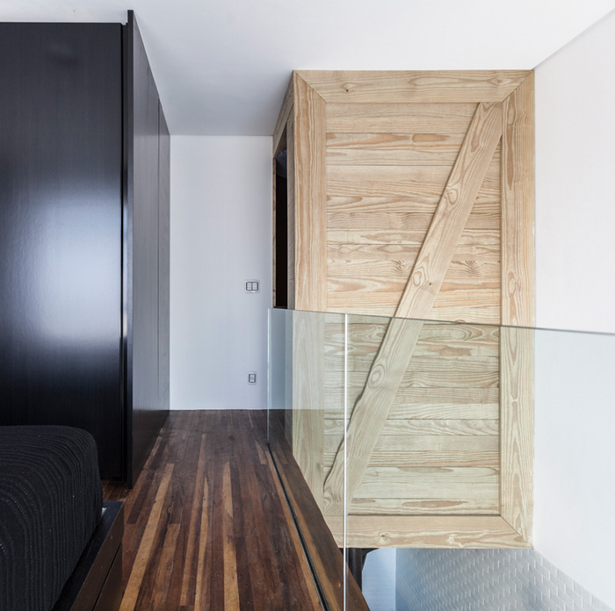
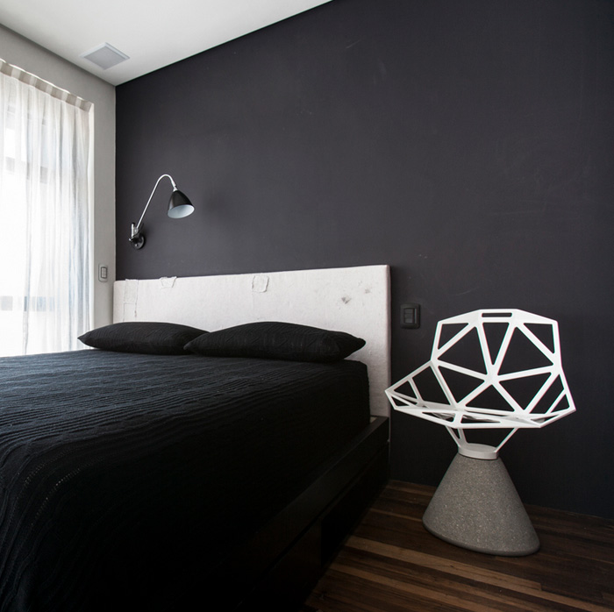
Fernanda Marques
Posted on Thu, 25 Jul 2013 by midcenturyjo
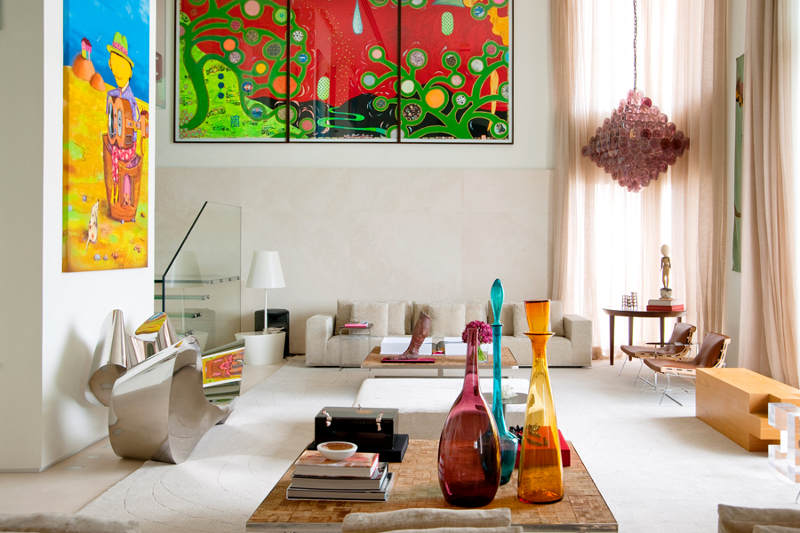
Bursting with colour and life and layers of texture. As hot as Brazilian design is these days Fernanda Marques produces work that is as cool as can be. A sophisticated, contemporary style with energy to burn.
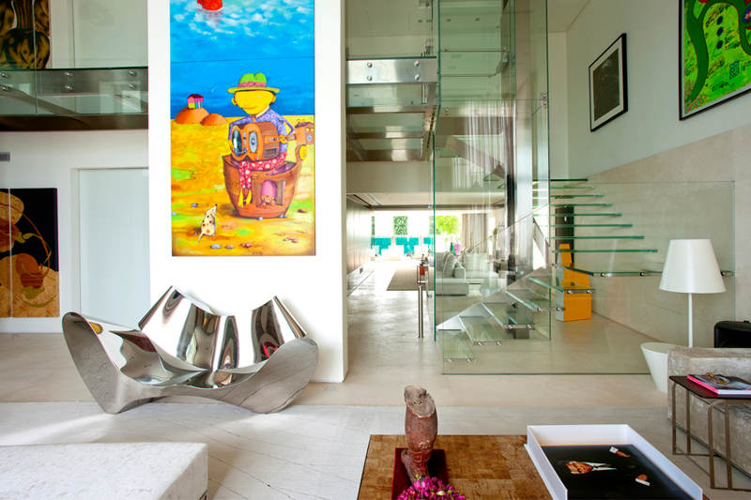

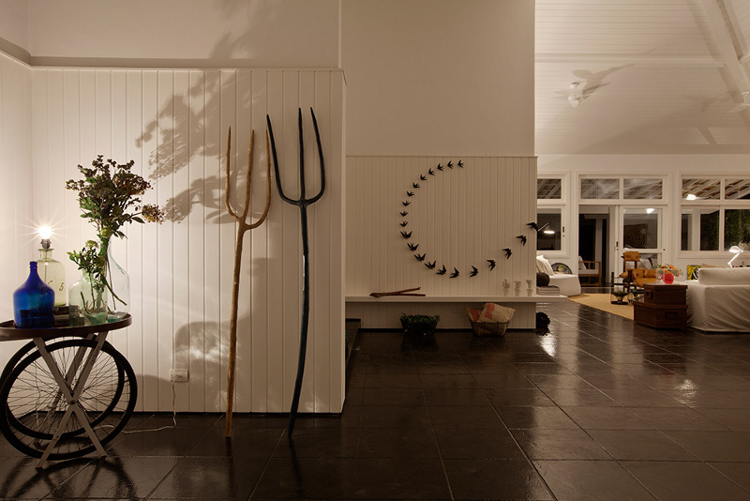
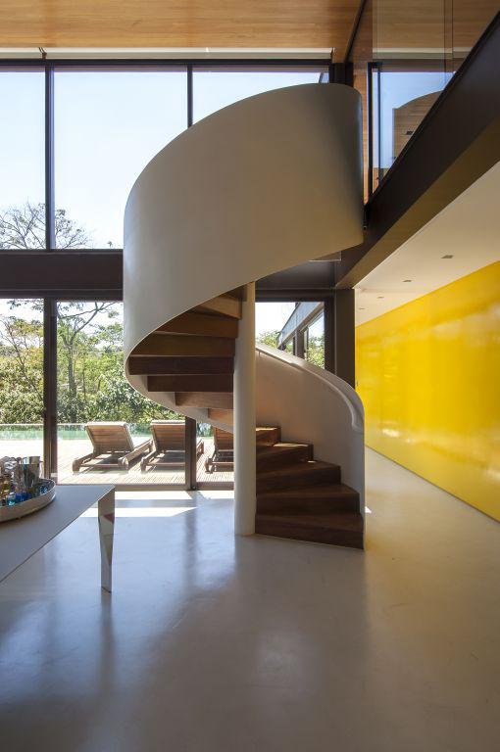
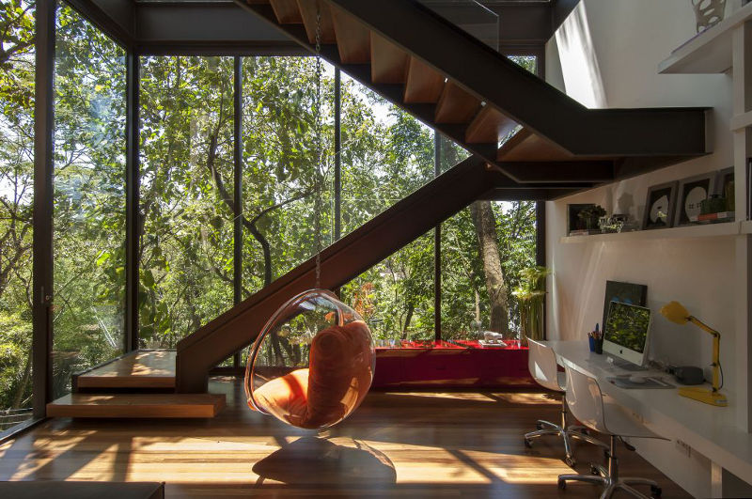
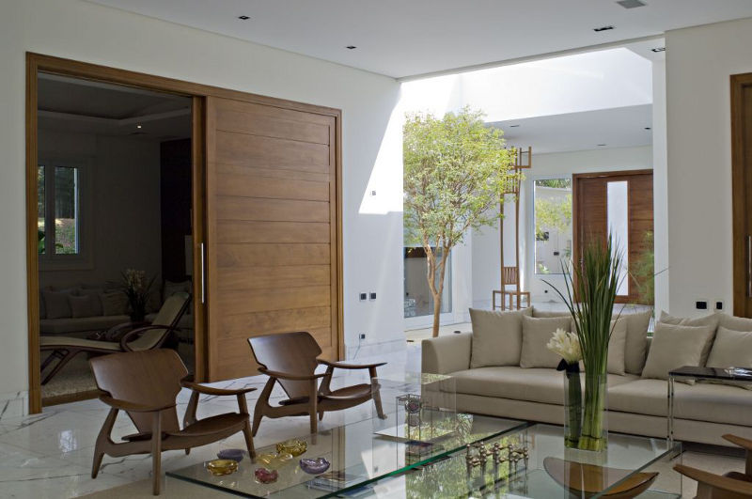
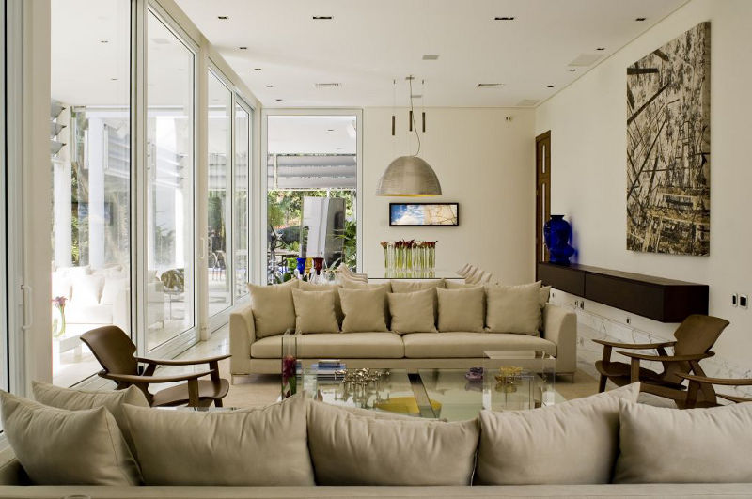
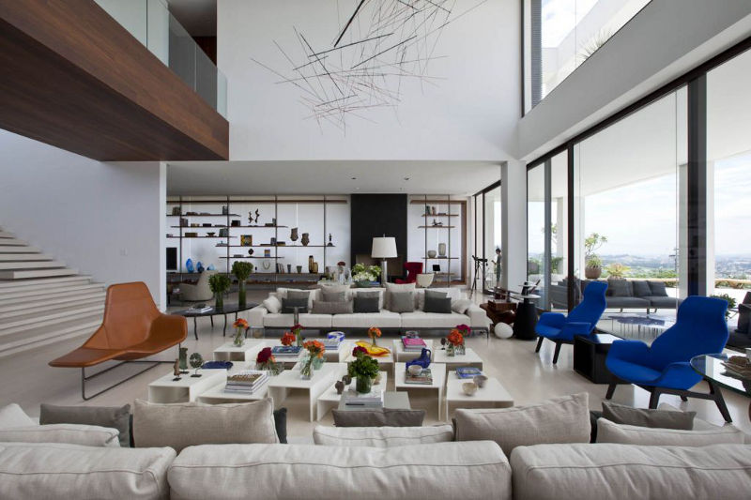
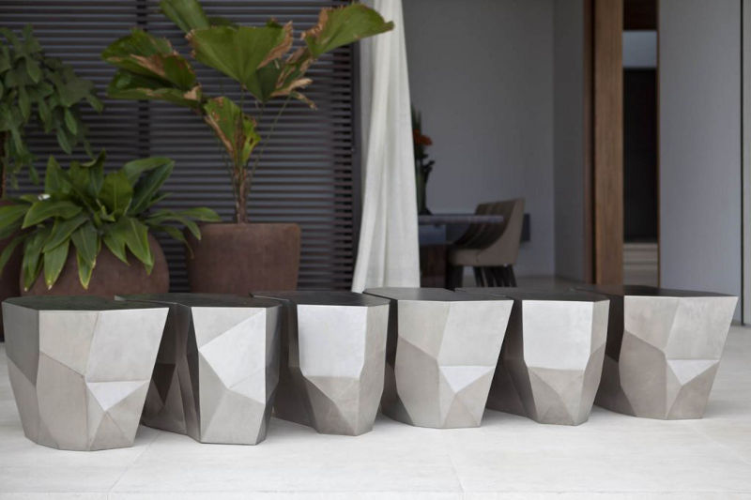
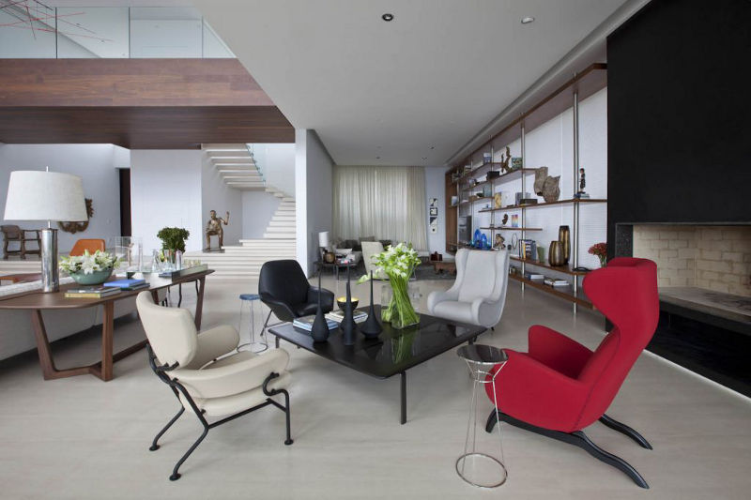
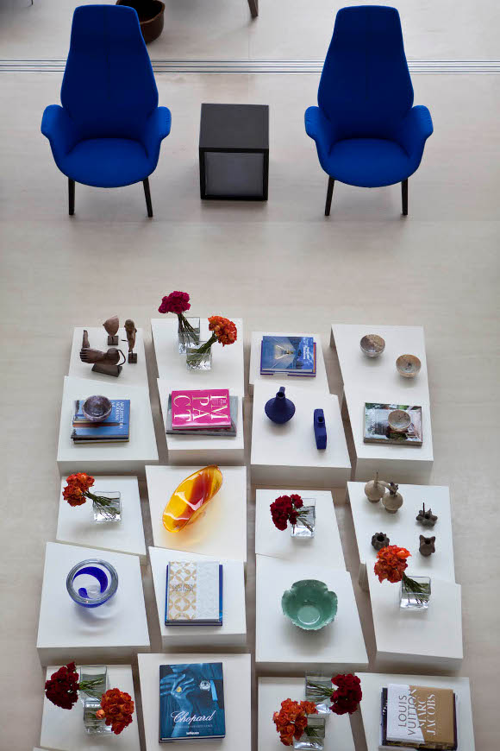
Stalking a loft 1
Posted on Wed, 17 Jul 2013 by midcenturyjo
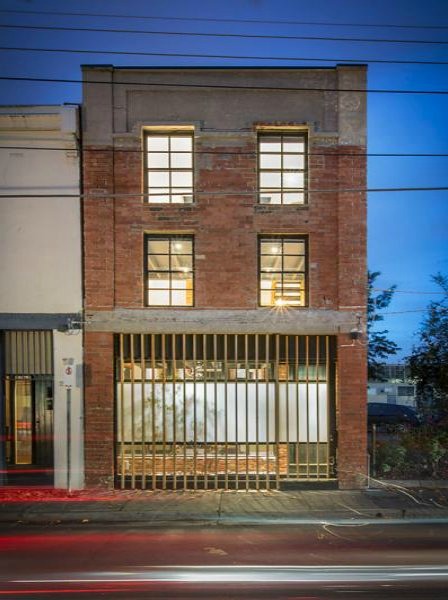
I’m stalking two industrial style lofts today. The first, in a former produce store in Richmond, Melbourne is mind blowing. The open plan design over several levels, the concrete and timber, the steel and the brick are all classic industrial loft riffs. The design stars for me are the two fireplaces. Oh my! I’d be lighting fires in summer and cranking up the air conditioning to cope! OK so it needs some personalising. It’s like a cross between a bachelor pad and a half empty furniture consignment store. But the bones! Oh the bones! For when I win the lottery. Link here while it lasts.
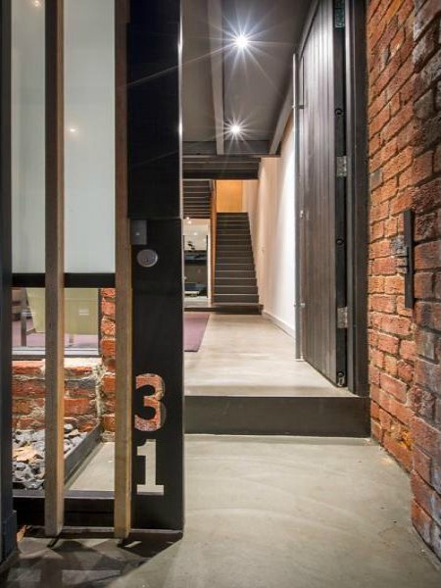
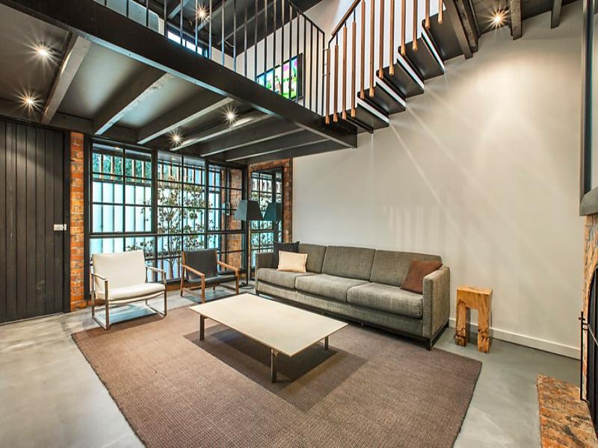
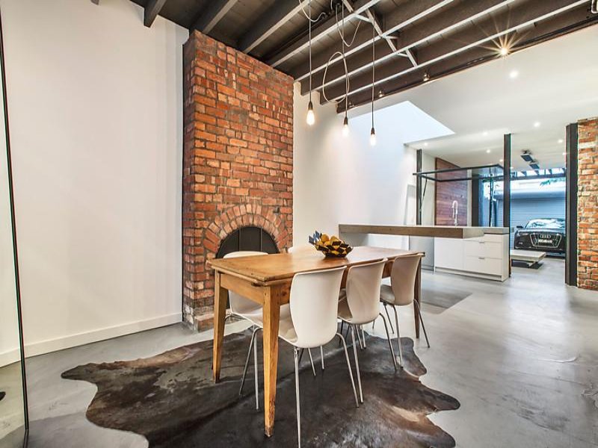
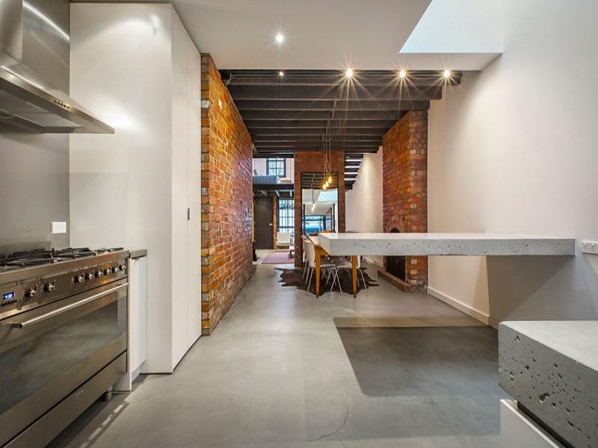
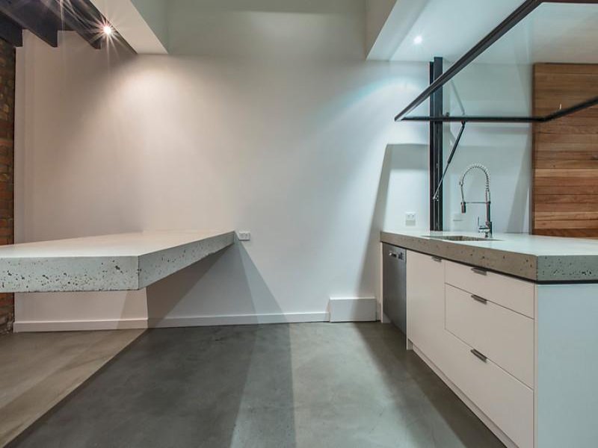
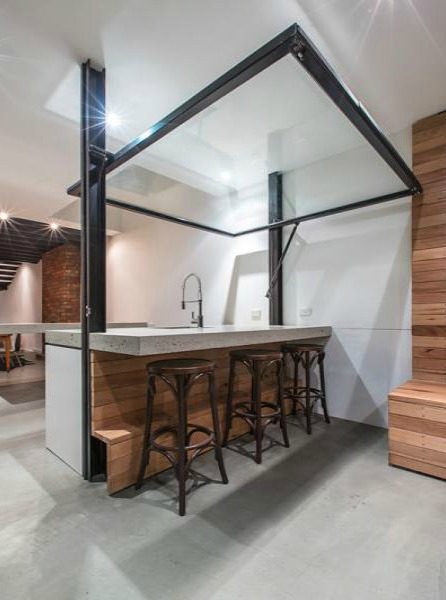
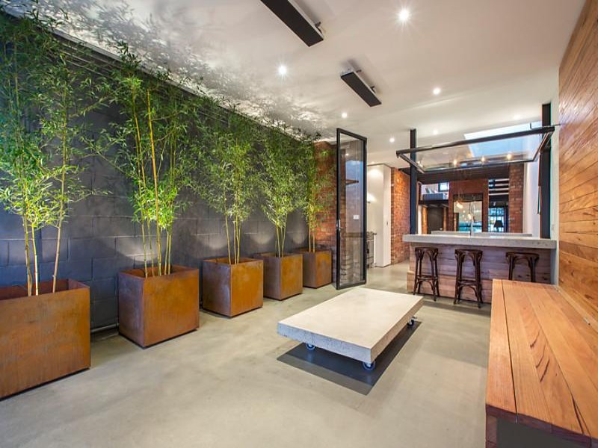
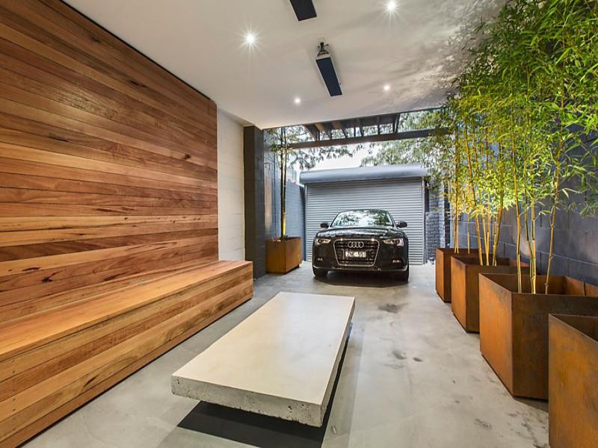

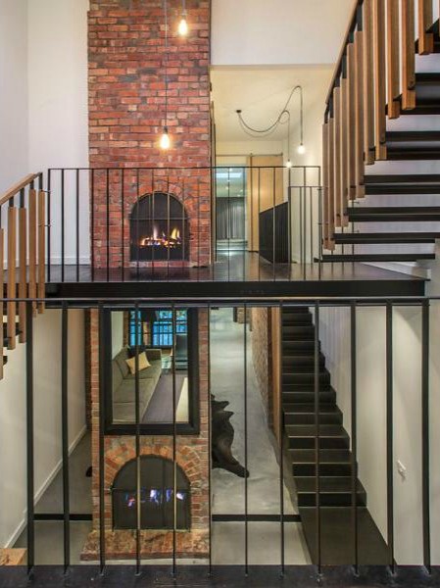
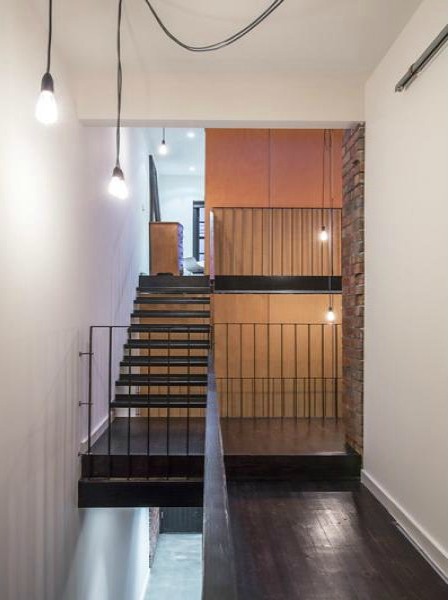
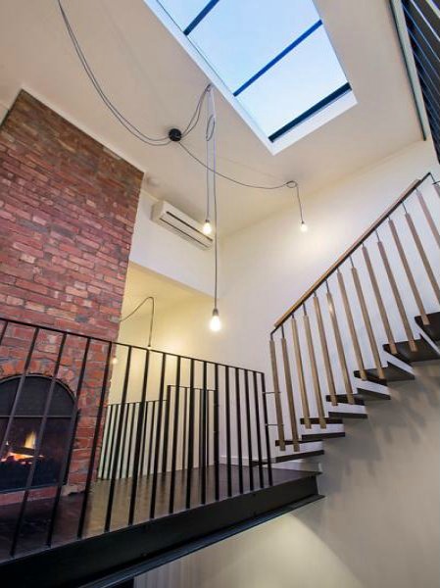
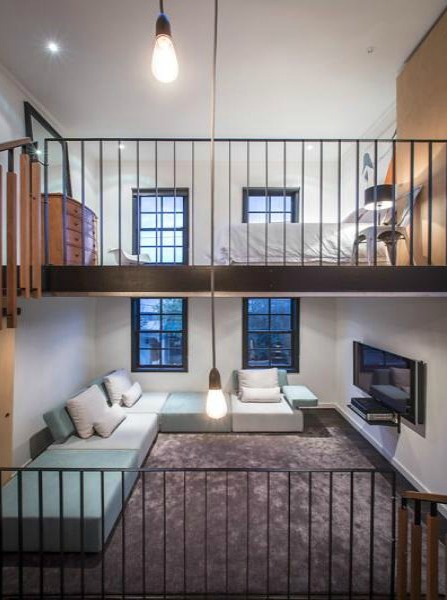
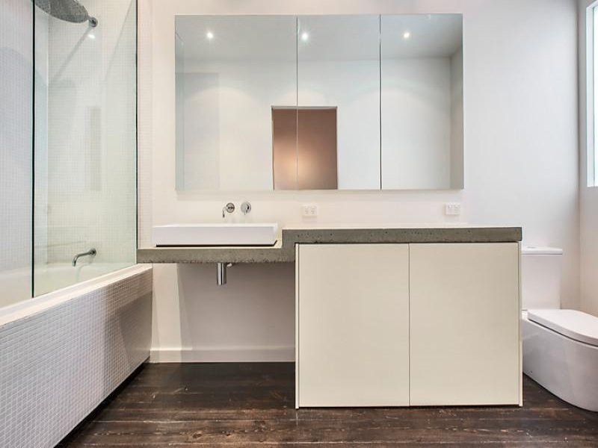
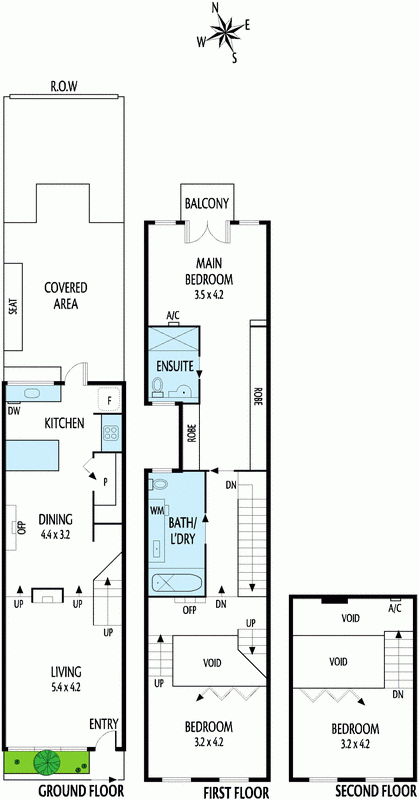
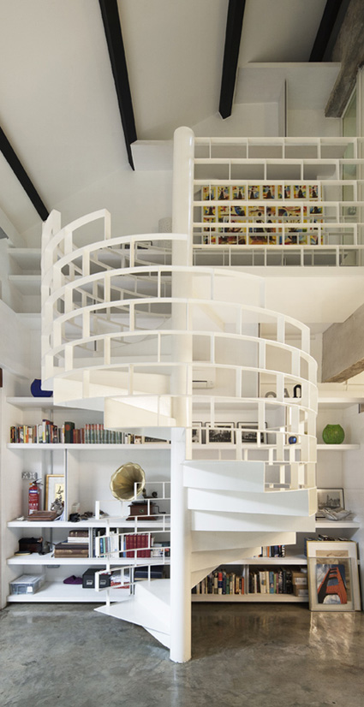
FARM is a multi-disciplinary firm based in Singapore, whose work includes interior design and architecture. The Brick Loft is a fun project of theirs where a second floor office was converted into an industrial loft. The perfect home for anyone into very graphic designs, as there are several brick-wall effects throughout the space.
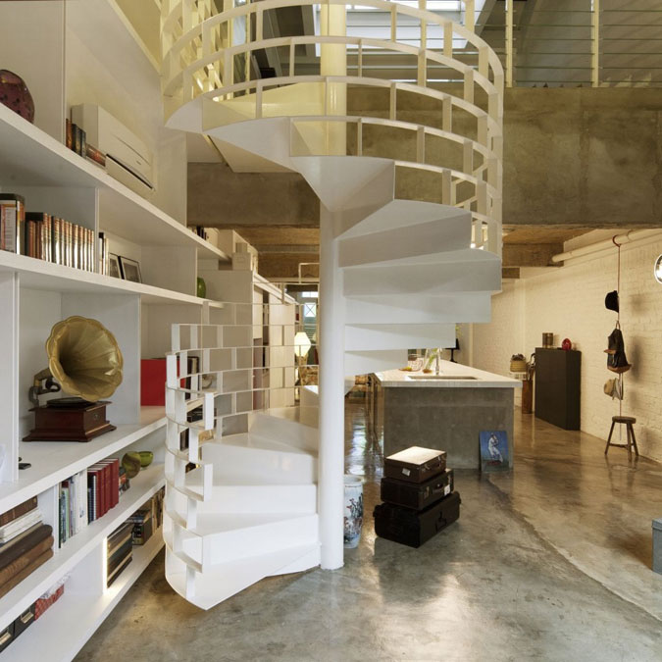
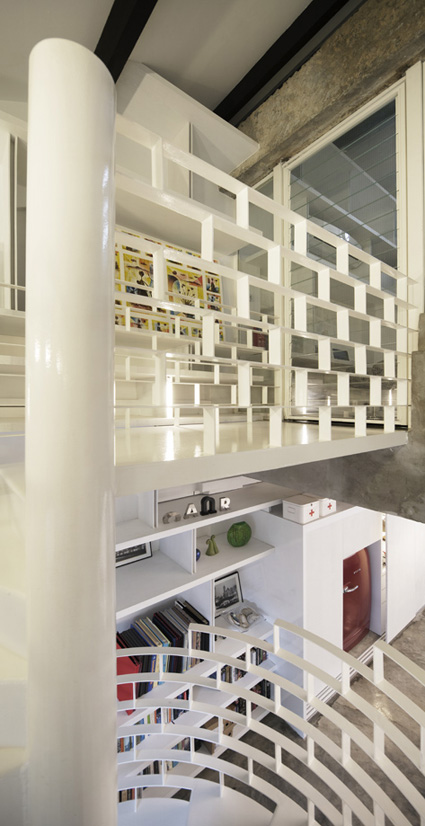
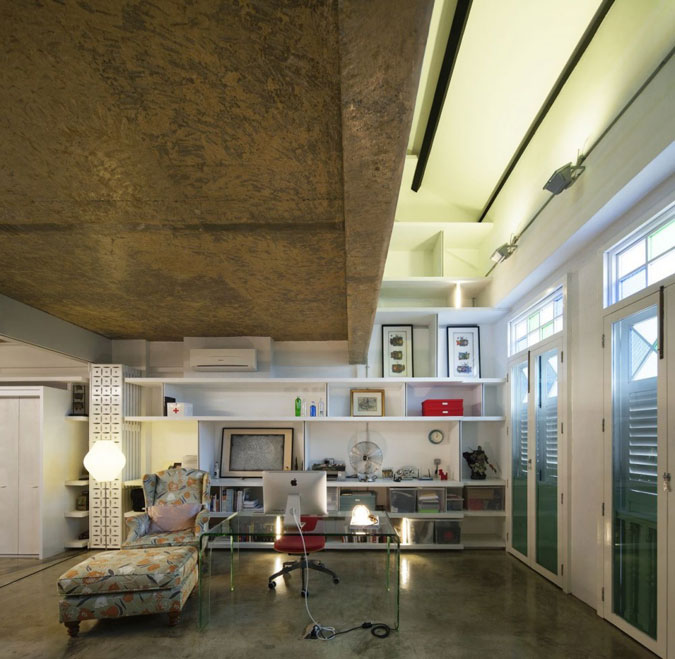
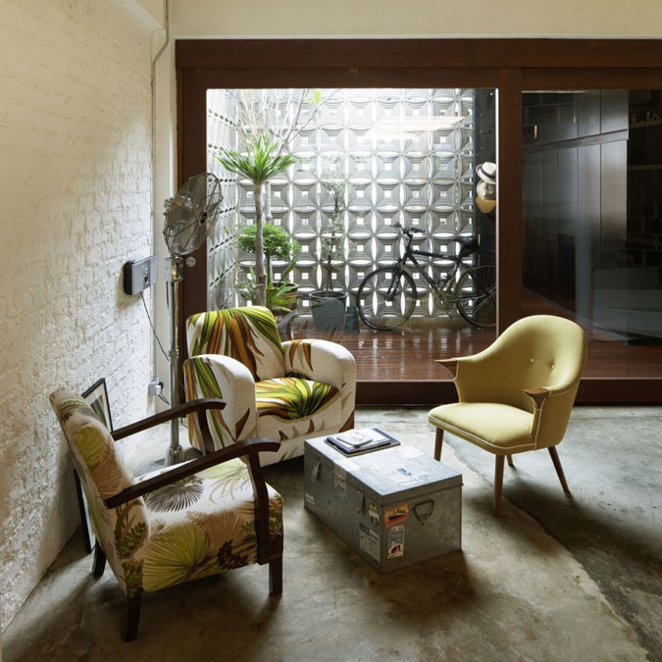
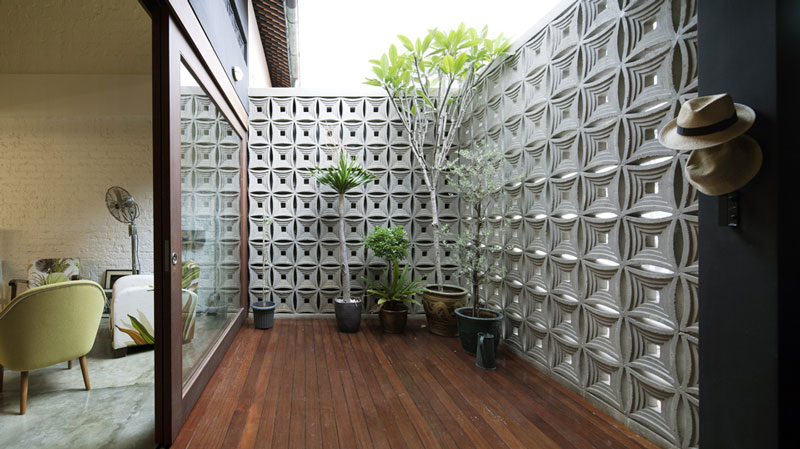
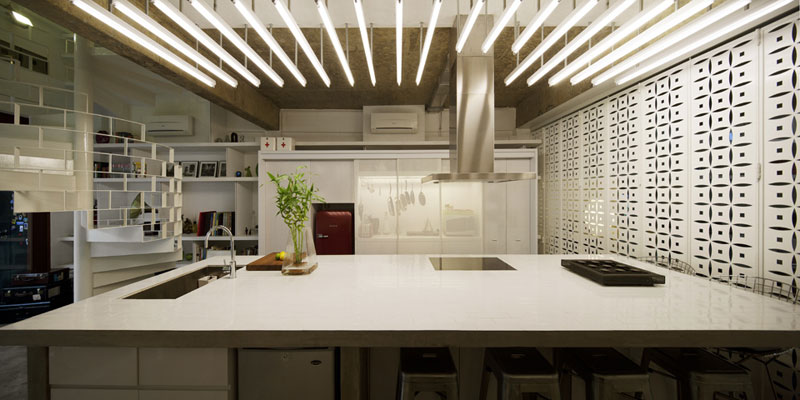
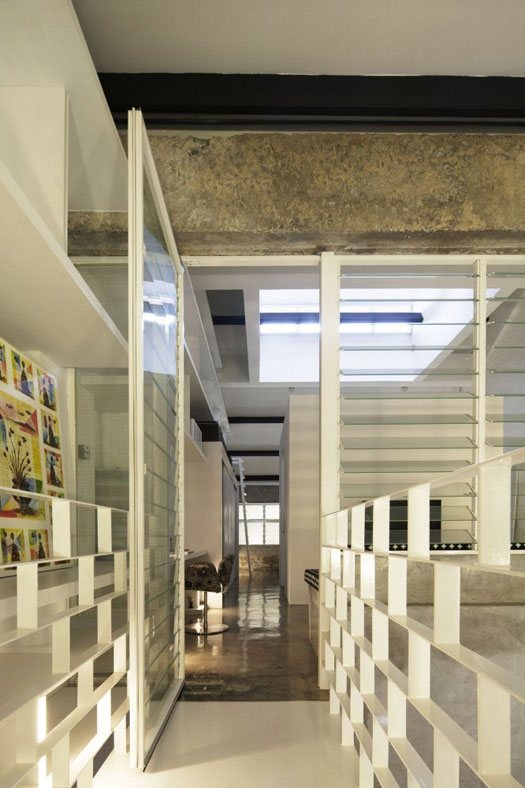

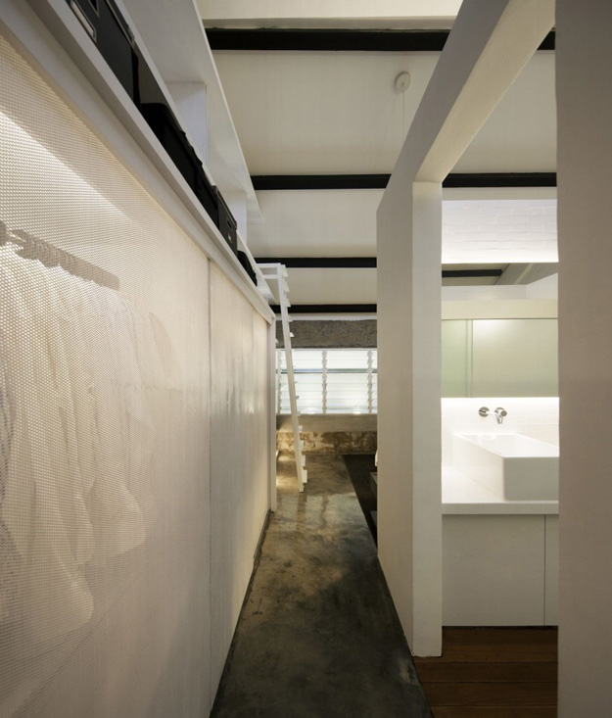
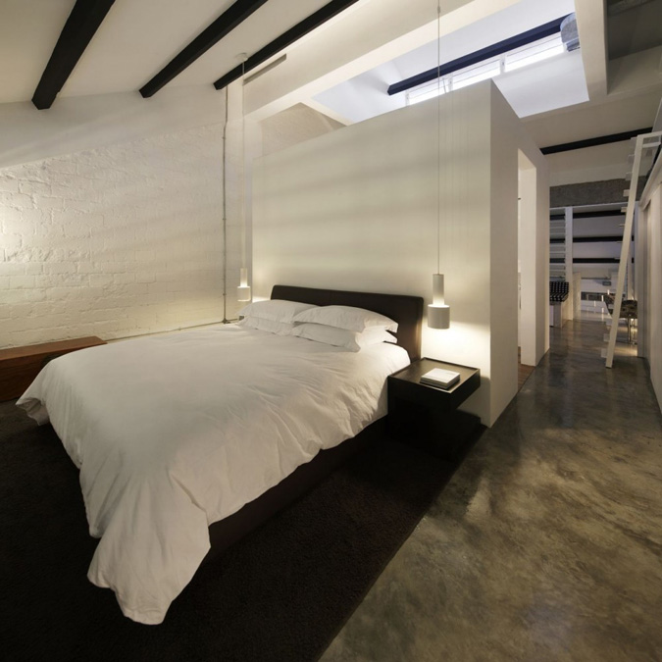
Here is another project of theirs that caught my eye. Serving as the home for an architectural academic, her family and an enormous collection of books, meant that the study had to come first. The house was built in the late 1960s and we wanted to keep the original feel of those terrace houses with its generous balconies and bedrooms. The study was given pride of place at the front of the house on the ground floor, facing a new walled garden, and the rest of the house fell naturally into place.
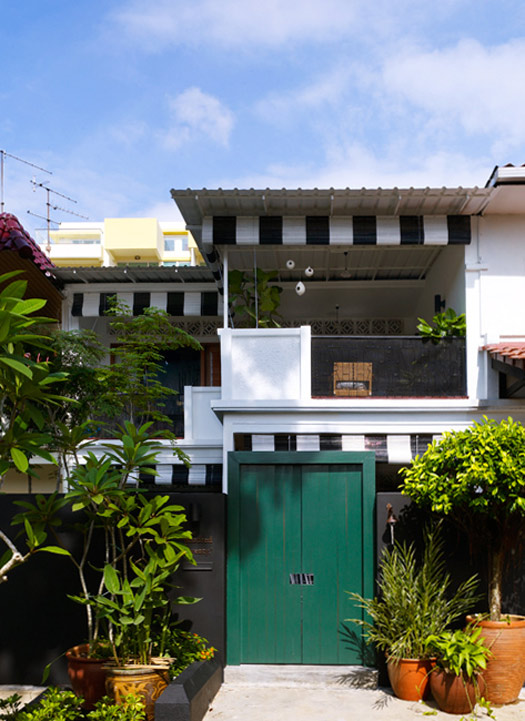
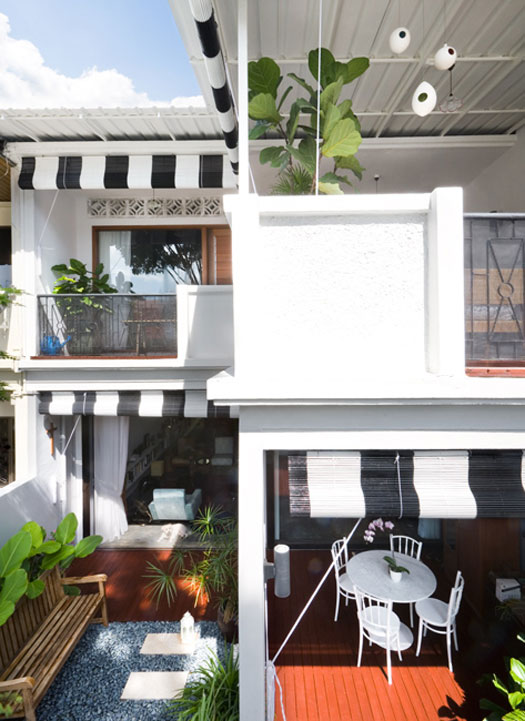
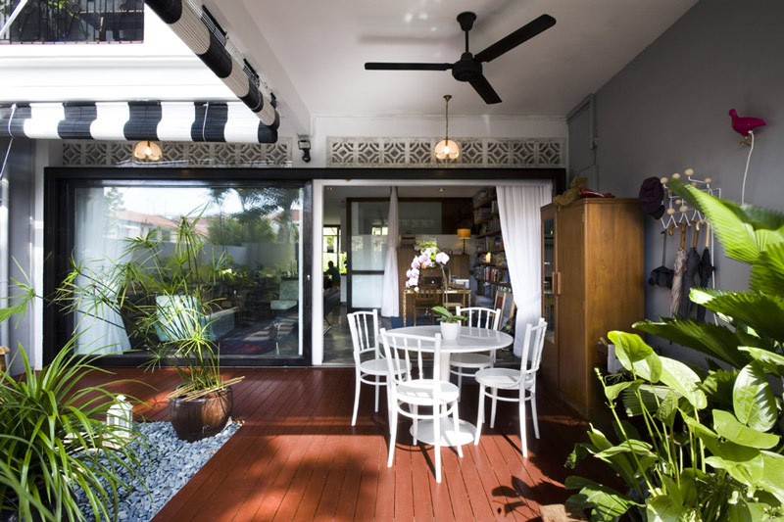
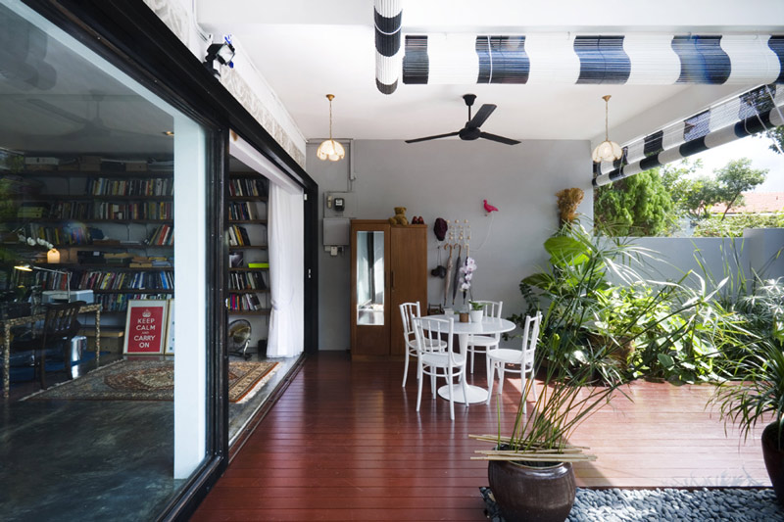
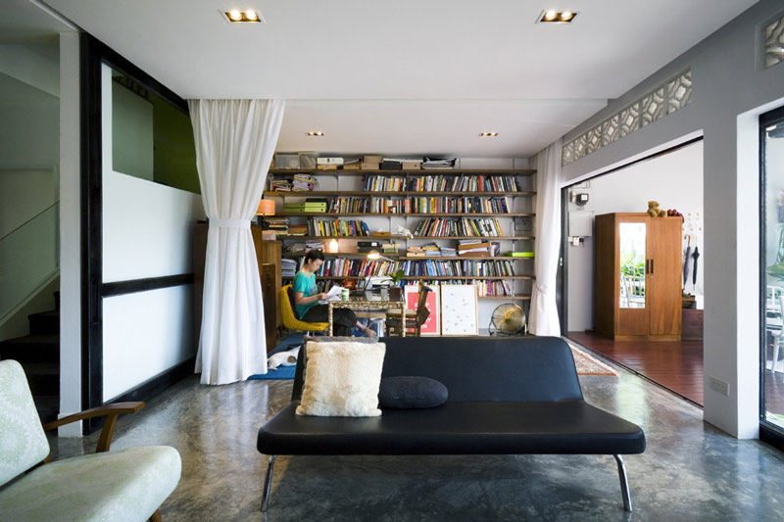
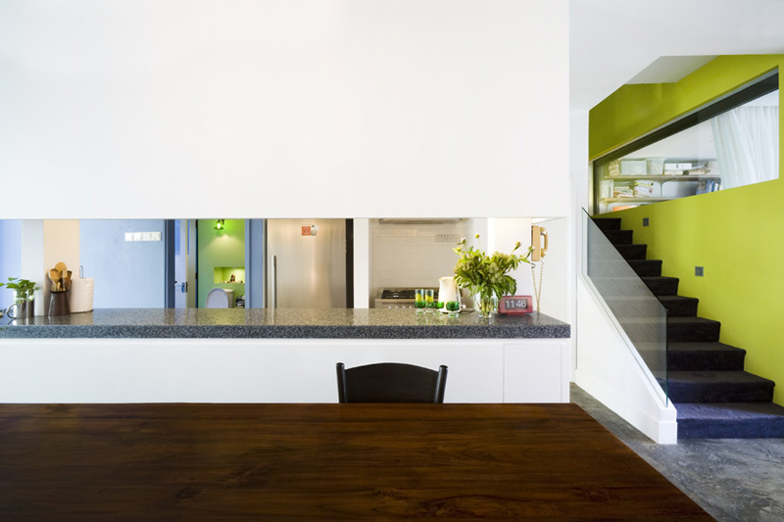
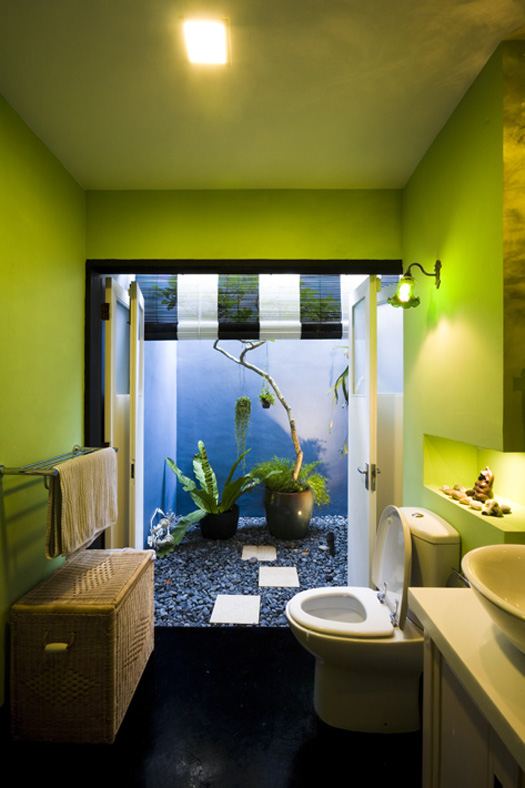
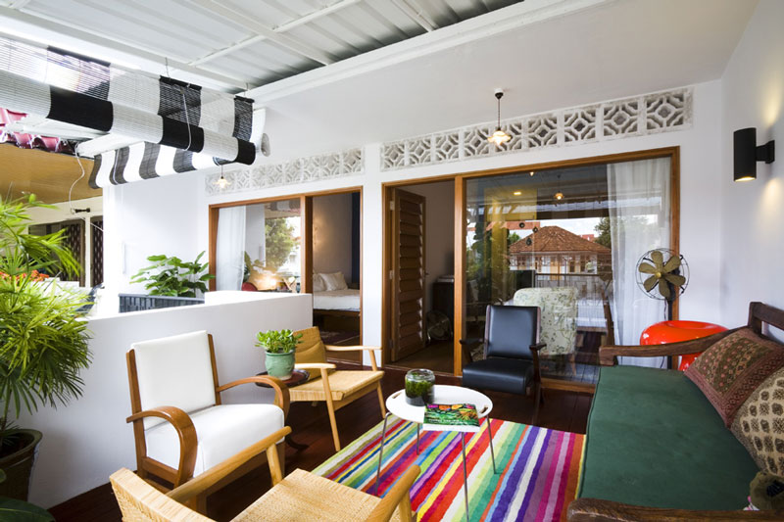
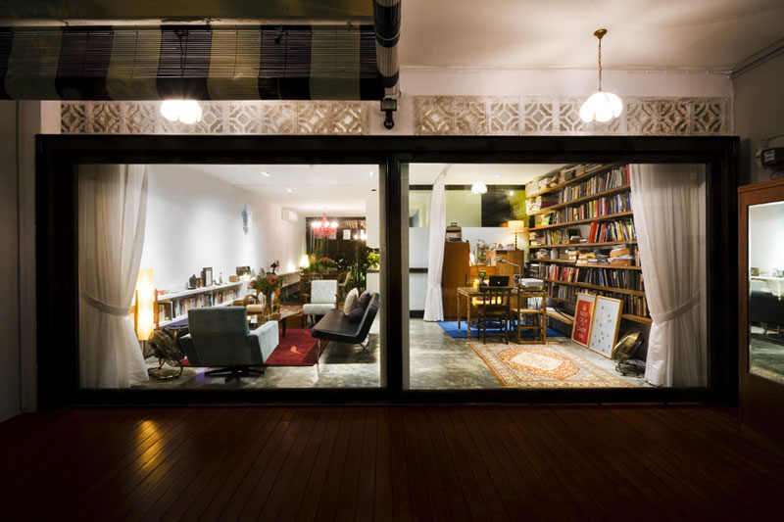
Britquirk
Posted on Wed, 26 Jun 2013 by midcenturyjo
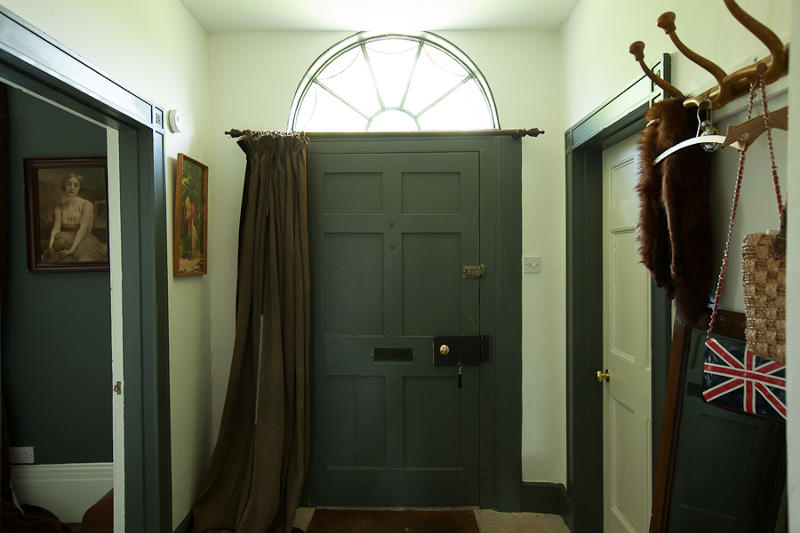
Britboho. Britbrash. Britquirk. Brittattered. Britstyle. Homes with personality. Homes that don’t take themselves seriously. Homes that look great with kids in them and the remains of last night’s boozy dinner with friends left uncleared on the table. Dogs and rambling gardens and wellies and knocks and dings and tarnish and way too much dusting and layers and layers of memories and family treasures. I love Britboho. I love this East Sussex home from locations firm Wilde & Watson. From the front door to the back paddock…. imperfectly perfect.
