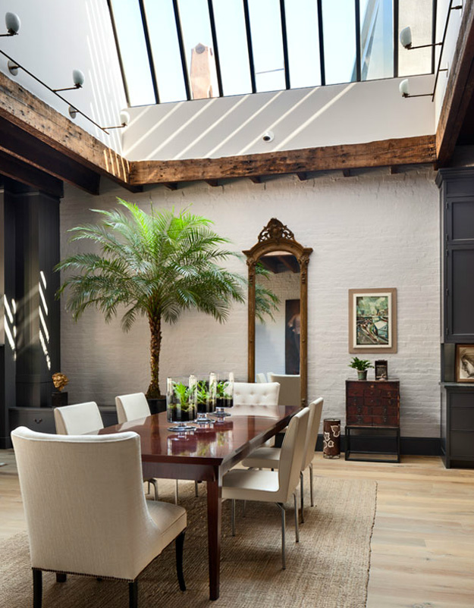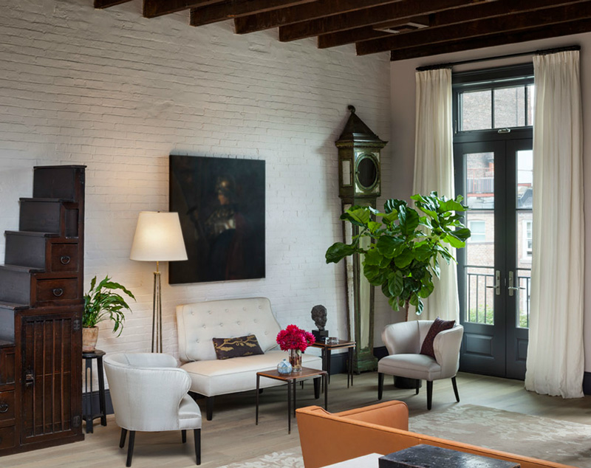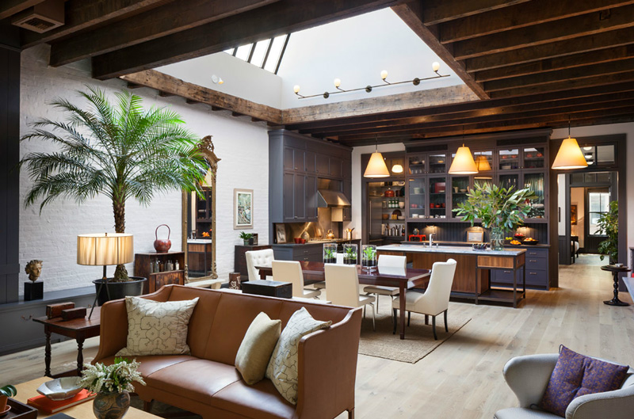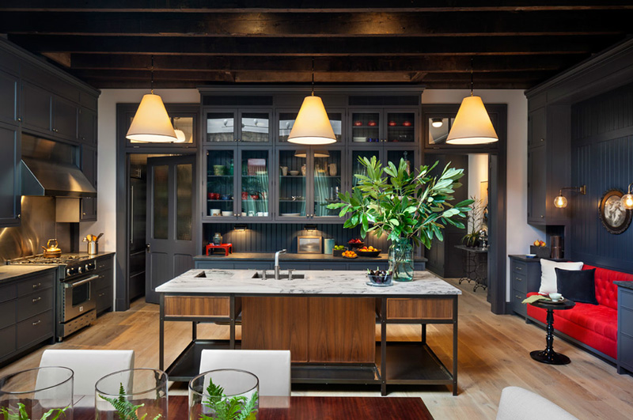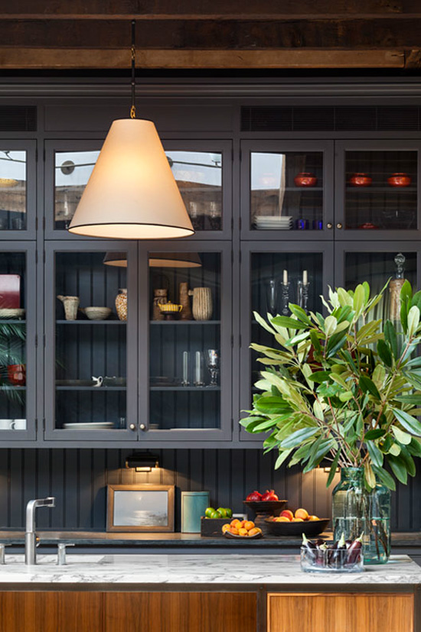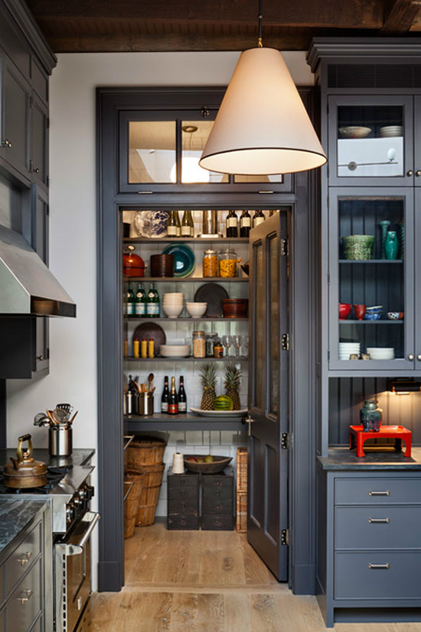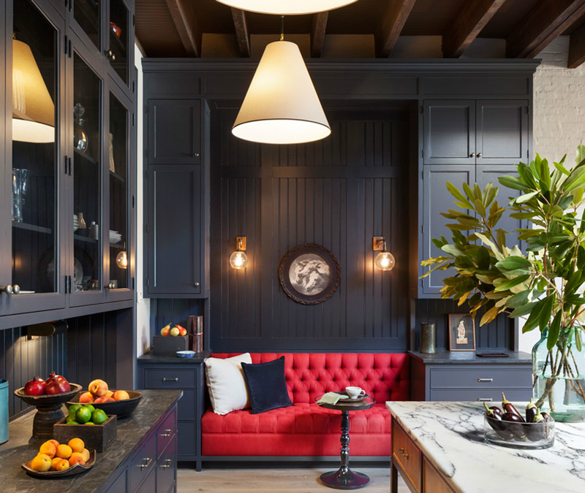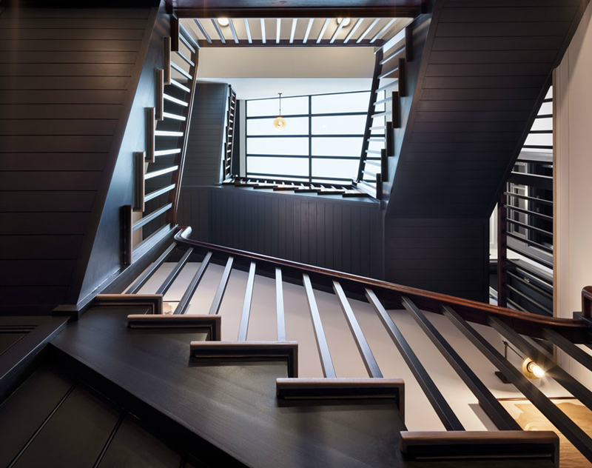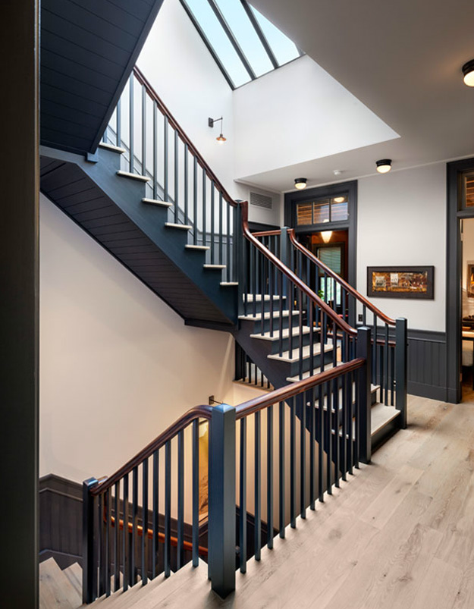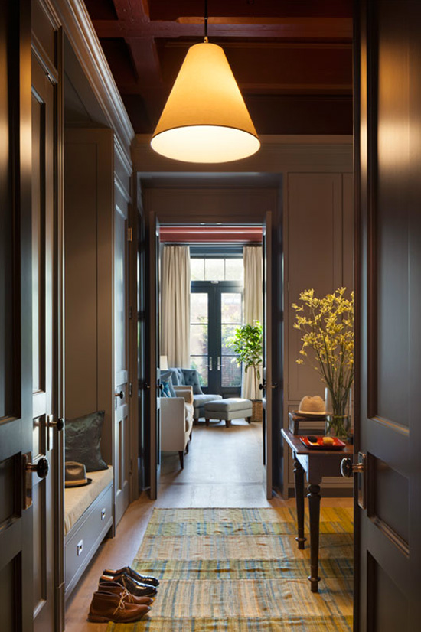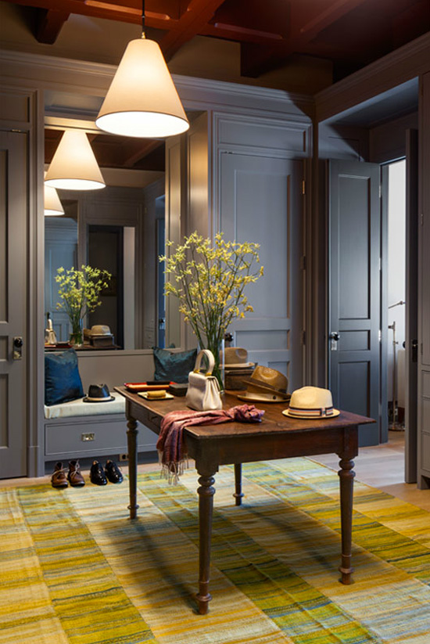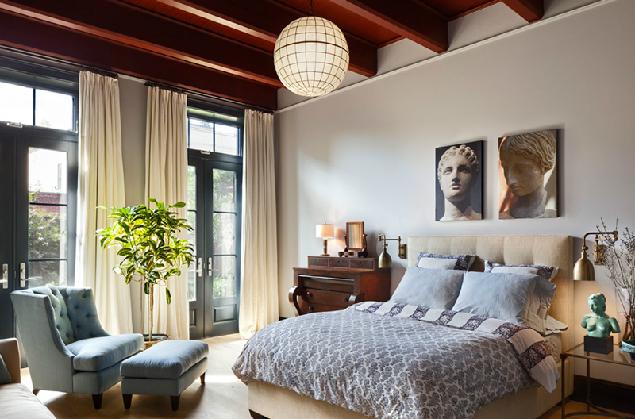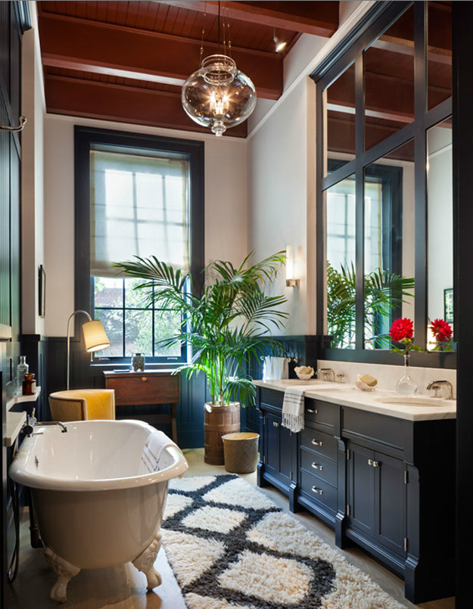Displaying posts labeled "Stairs"
Stalking 2
Posted on Tue, 1 Mar 2016 by midcenturyjo
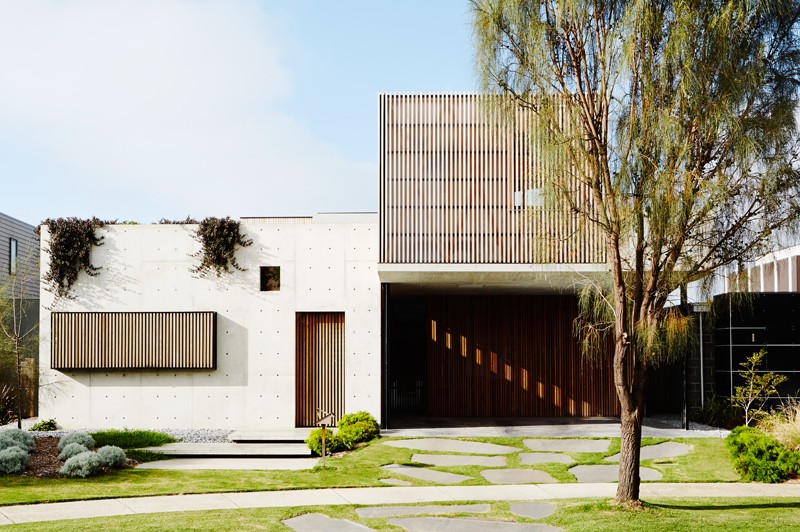
No you’re not going crazy. This is not yesterday’s post. Thanks to a reader’s comment I’m stalking the concrete luxe house. It’s for sale and that means there are loads more photos on the realtor’s website as well as a floor plan to help figure it all out. Even though there has been some judicious styling for the shots I think I love the house even more because of the evidence of everyday life. A family lives here. Art is on the wall. Clothes hang in a wardrobe. New furniture has been added over time. Concrete House 1 by Auhaus Architecture for sale via hockingstuart. Link here while it lasts.
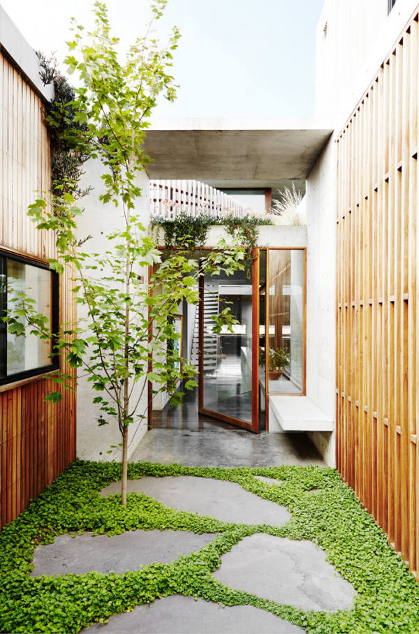
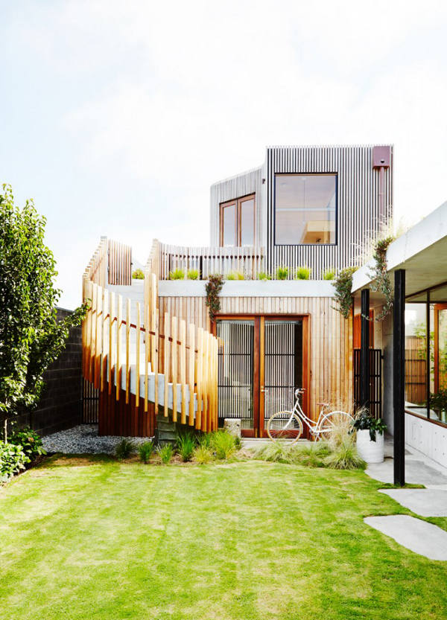
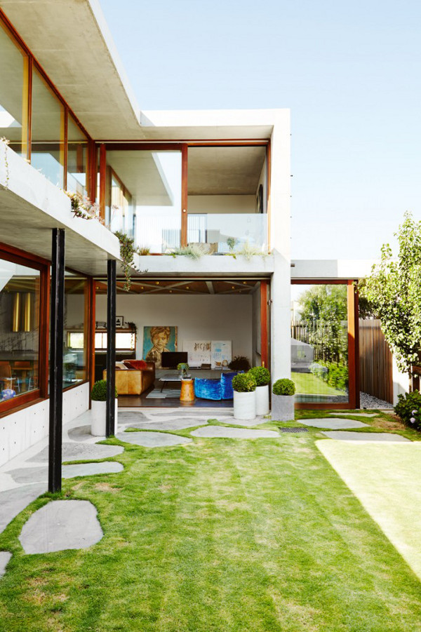
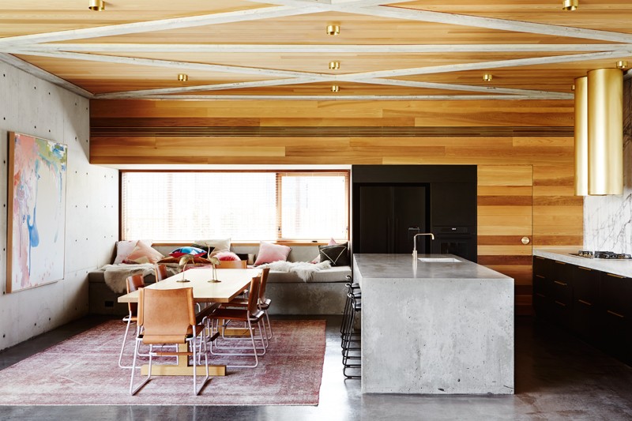
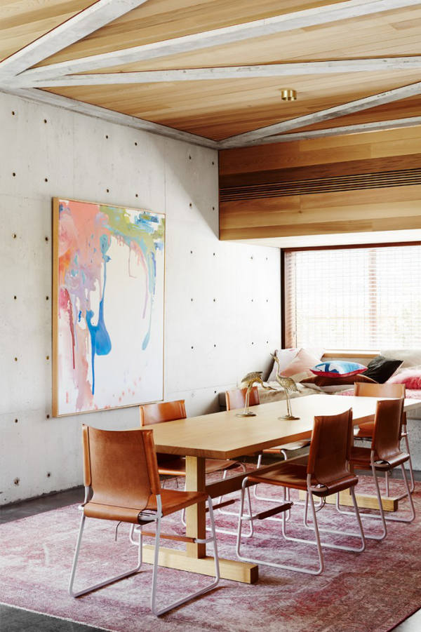
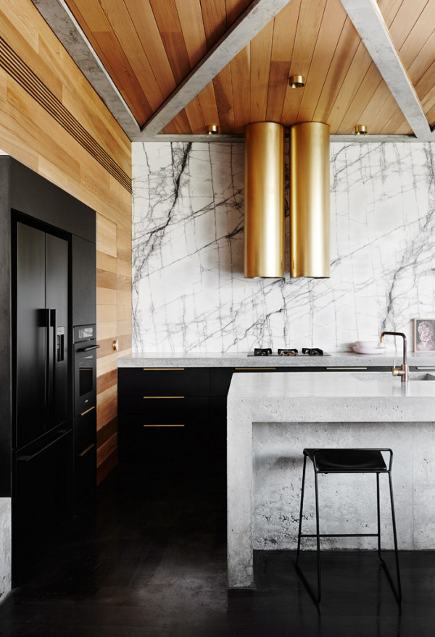
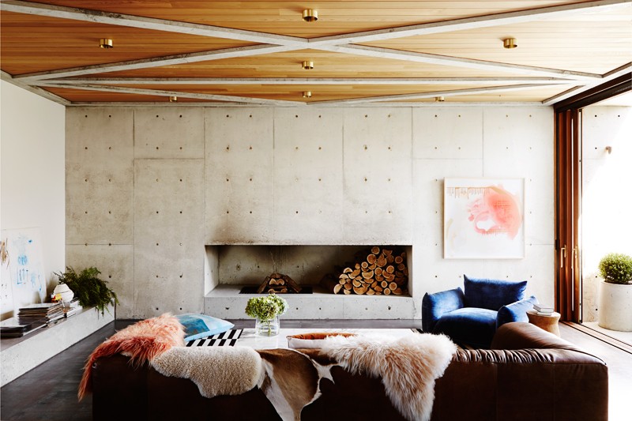
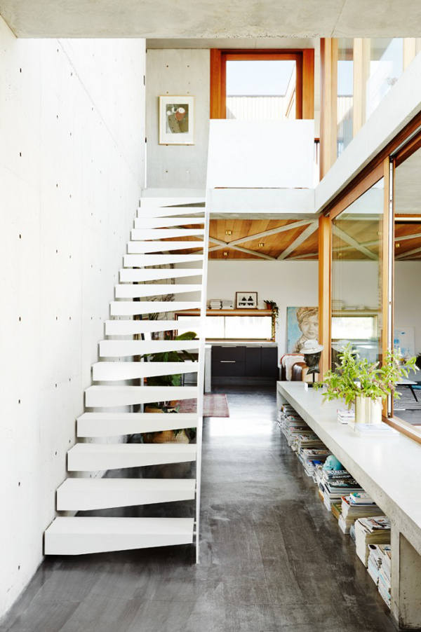
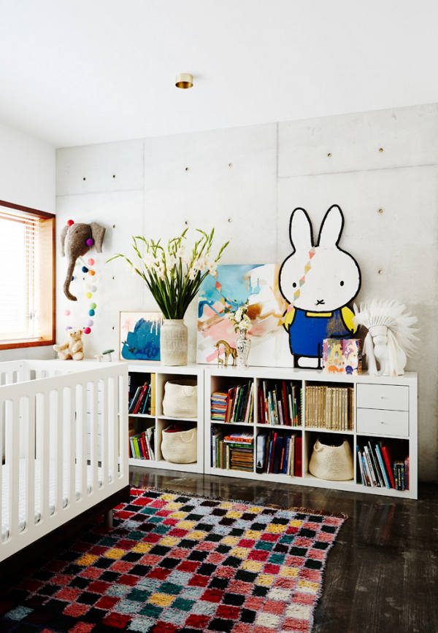
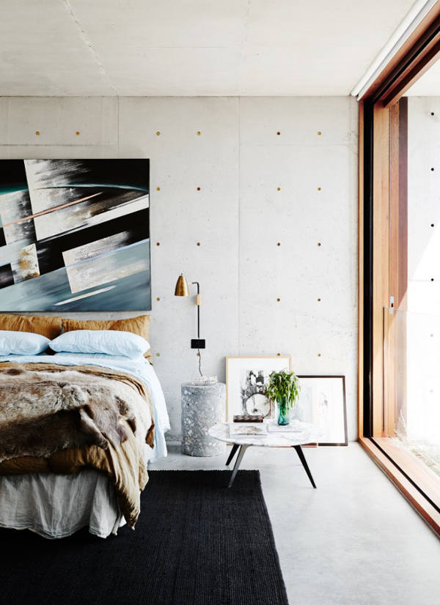
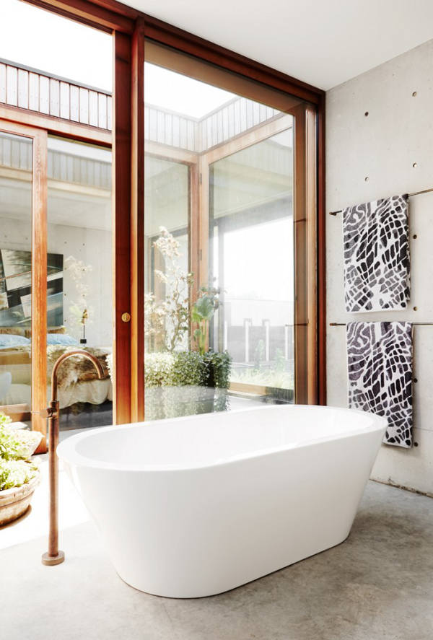

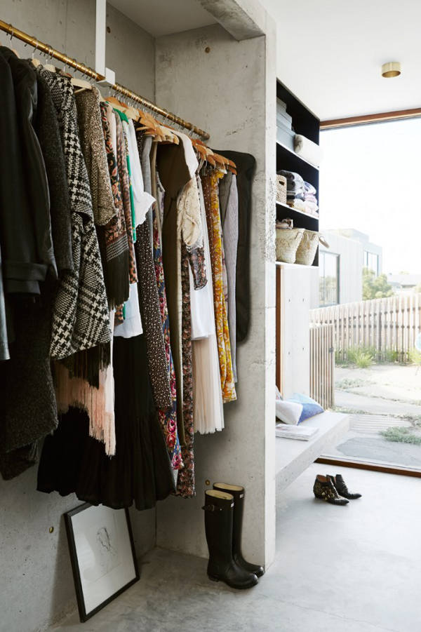
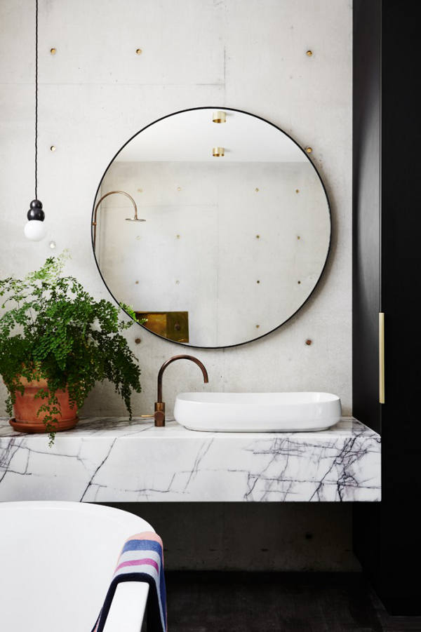
Photography and floor plan by hockingstuart.
A penthouse in Utrecht
Posted on Fri, 26 Feb 2016 by midcenturyjo
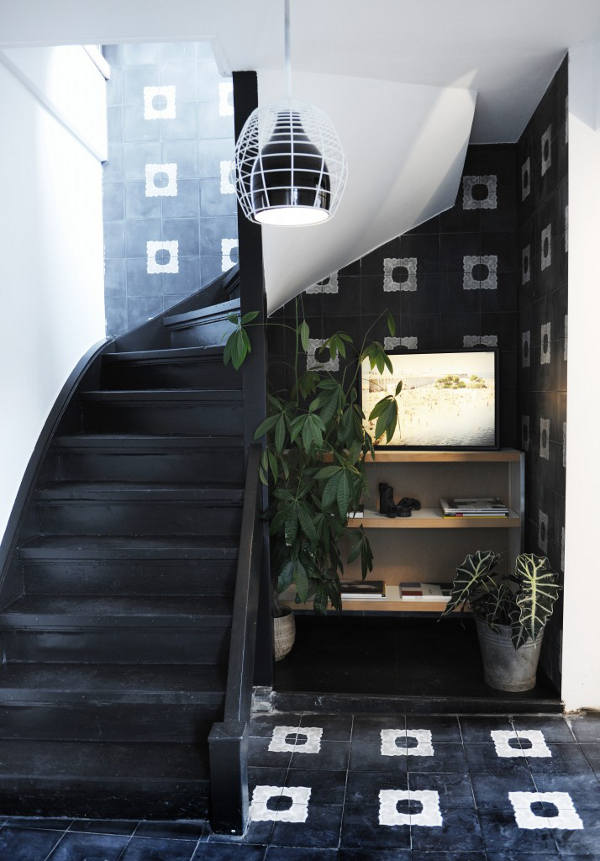
I can’t make up my mind what I like better. The black stairs and the encaustic tiles that link the two floors? The artwork, especially the photography? The sleek, black kitchen as counterbalance to the white, bright apartment? The light flooding in from the windows? The view? Perhaps all of it! Whatever it is, it’s apparent that I love this penthouse in the Dutch city of Utrecht, home to interior designer Jeroen van Zwetselaar of ZW6.
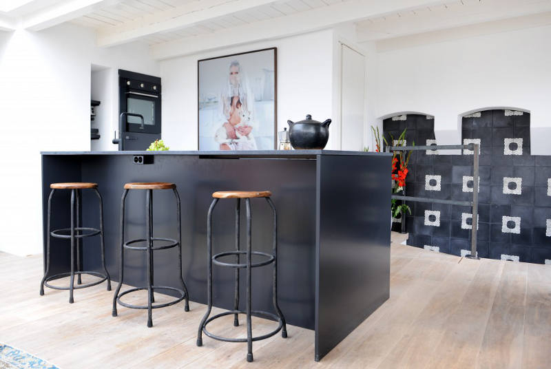
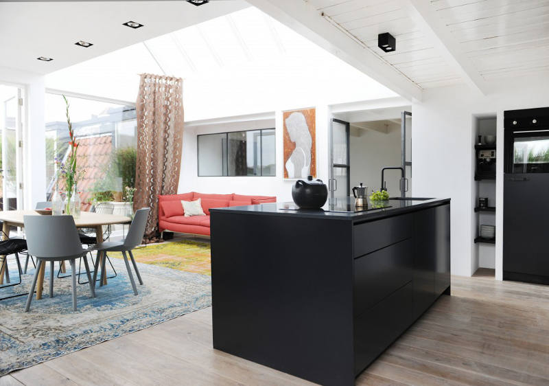
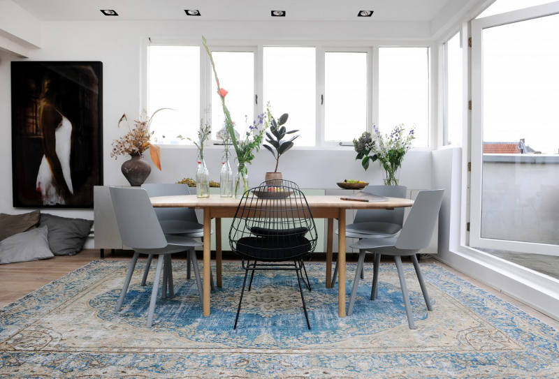
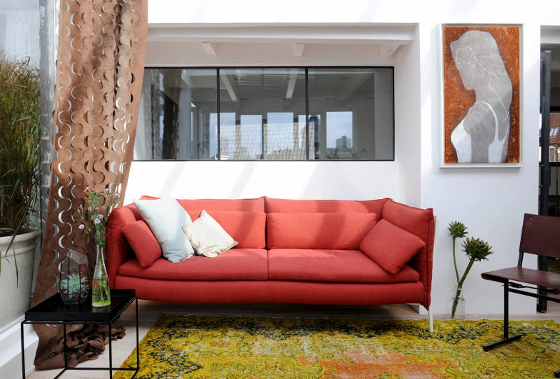
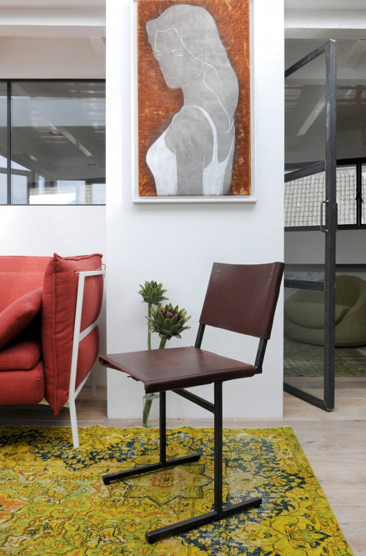
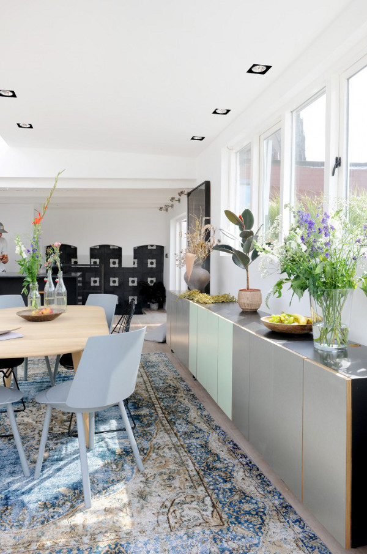
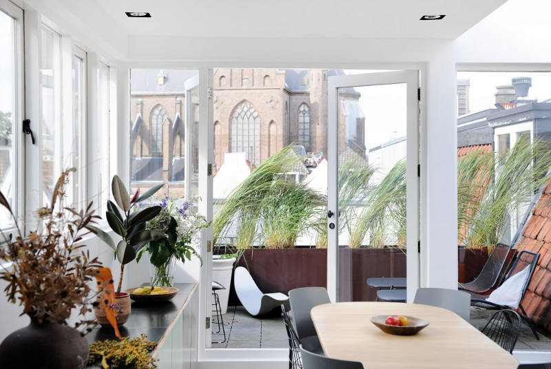
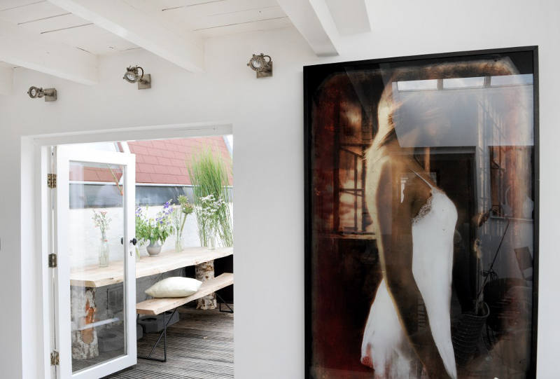
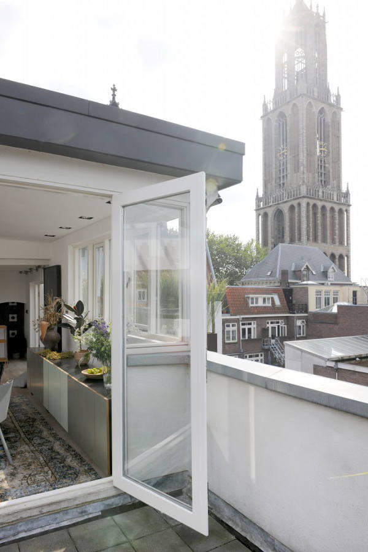
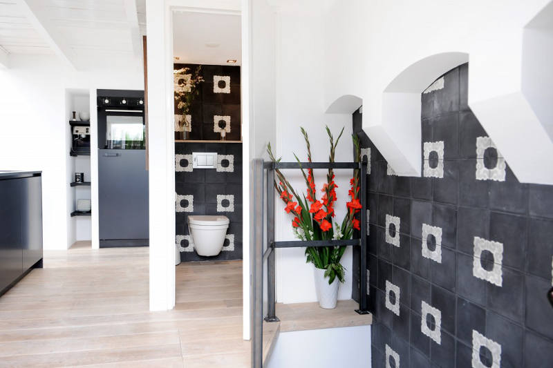
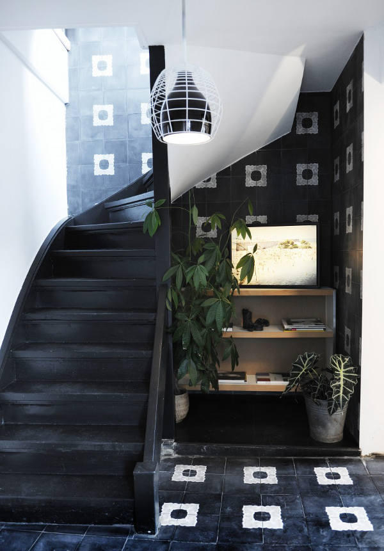
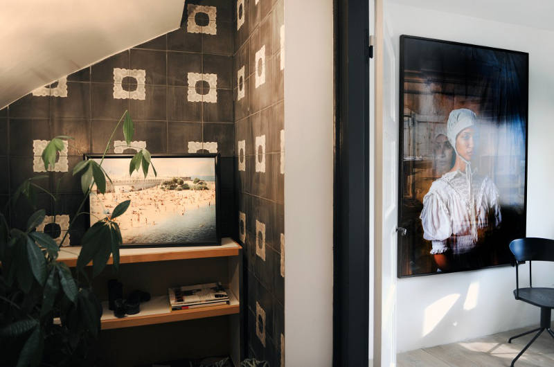
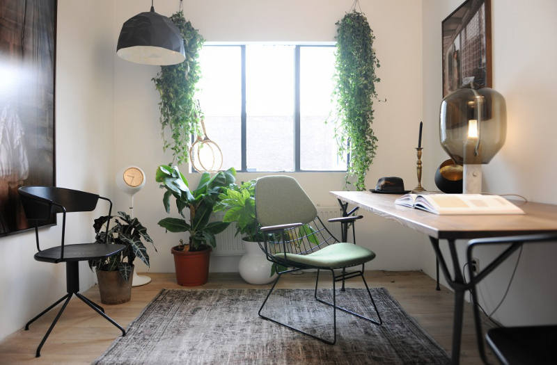
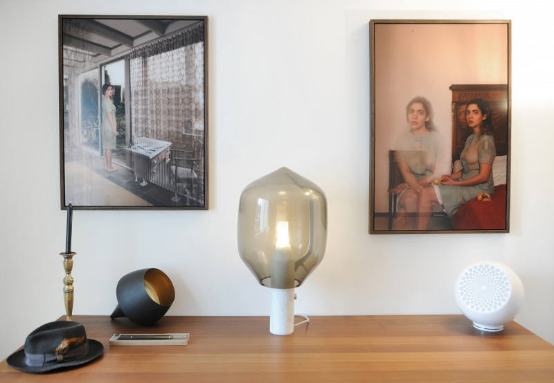
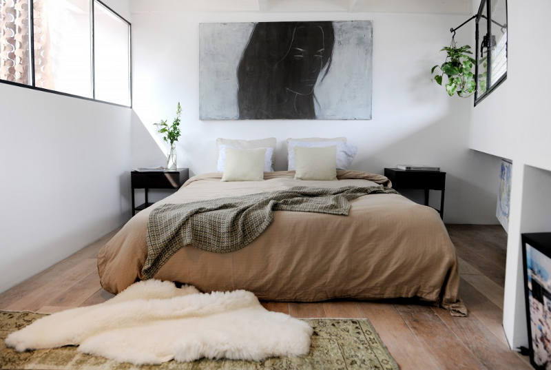
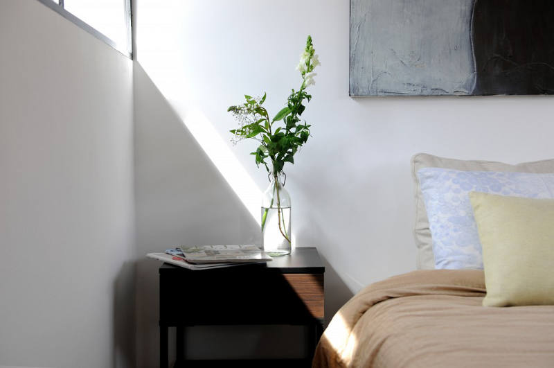
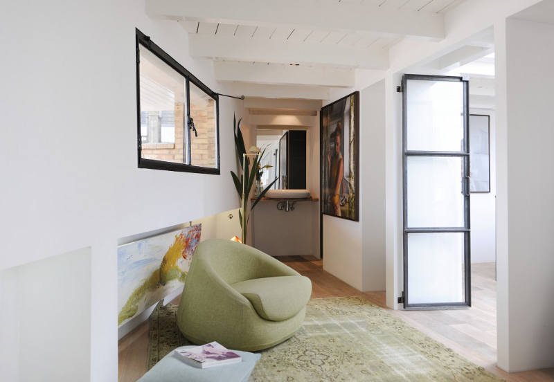
Rede Place – a modern mews home
Posted on Wed, 24 Feb 2016 by KiM
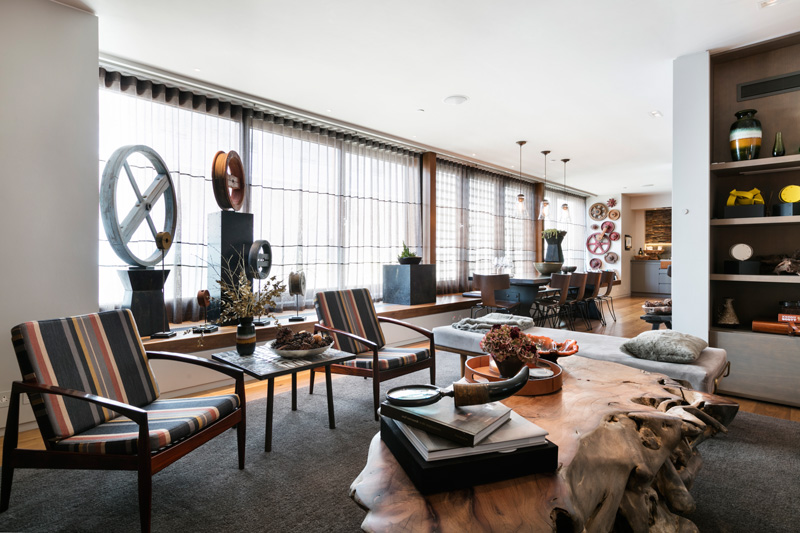
Anyone out there with £7 million to blow on a really cool home? This might be the place for you! This 3 bedroom home includes a concrete and glass central core staircase, top floor media area, cellar/tasting room, double garage and rooftop garden. Located in Bayswater, London it was recently refinished with a masculine vibe by Maddux Creative and originally designed by Guy Stansfeld Architects. And I think it’s HOT! Sadly, I do not have £7 million. For sale via Domus Nova.
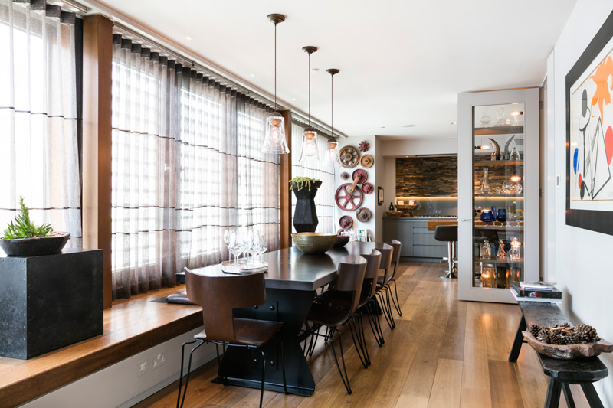
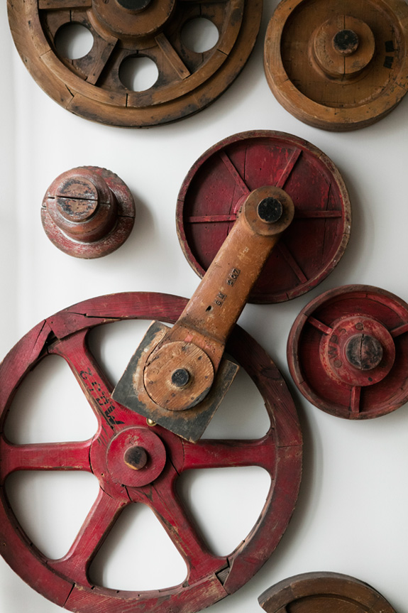
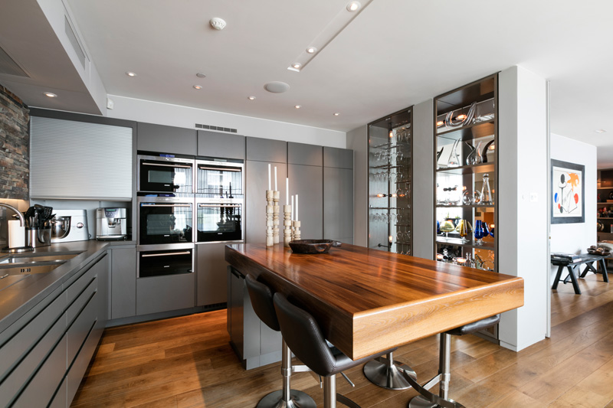
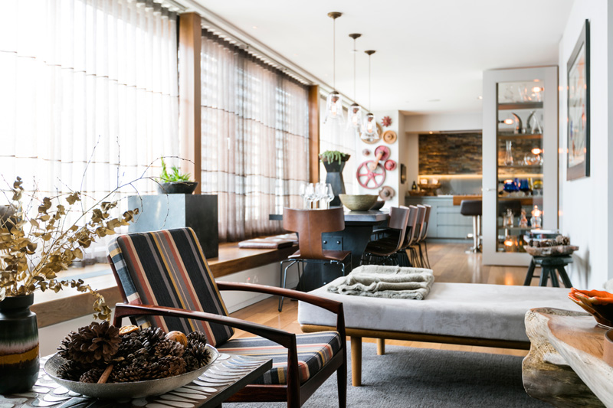
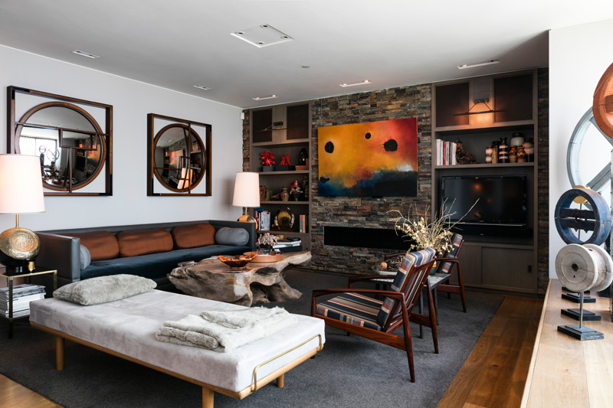
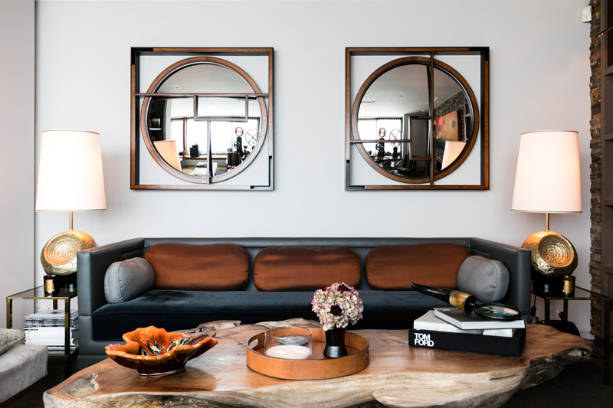
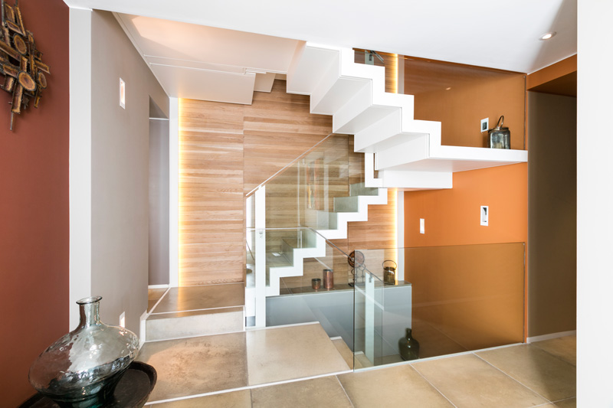
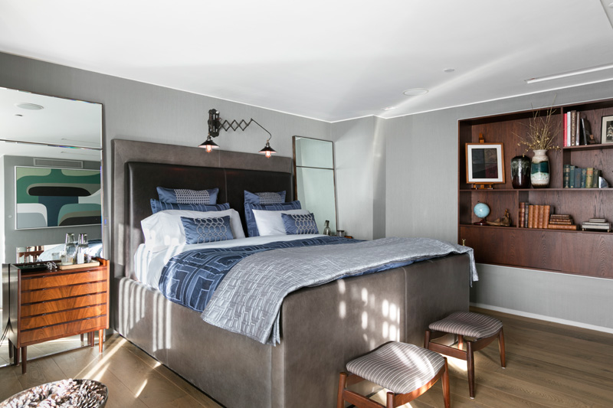
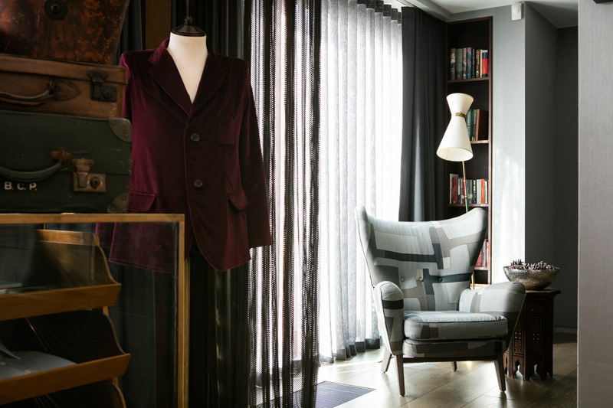
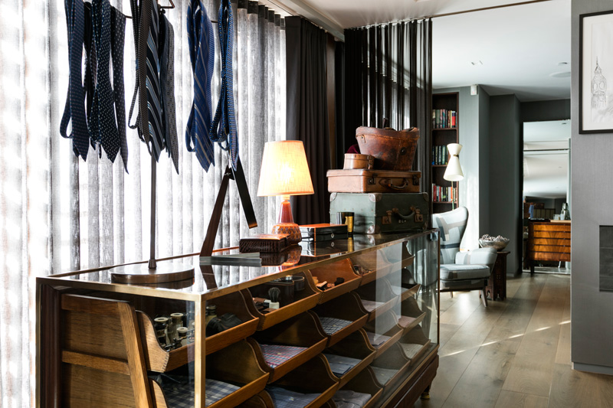
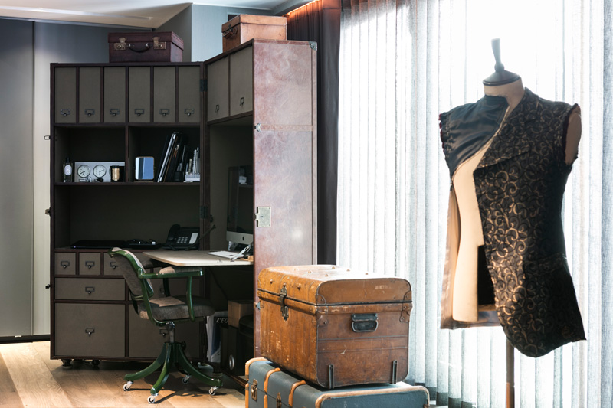
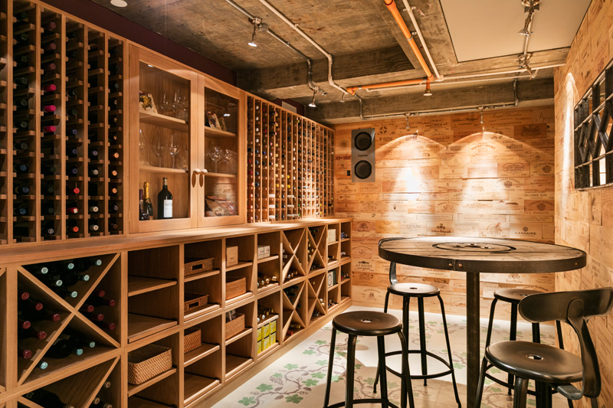
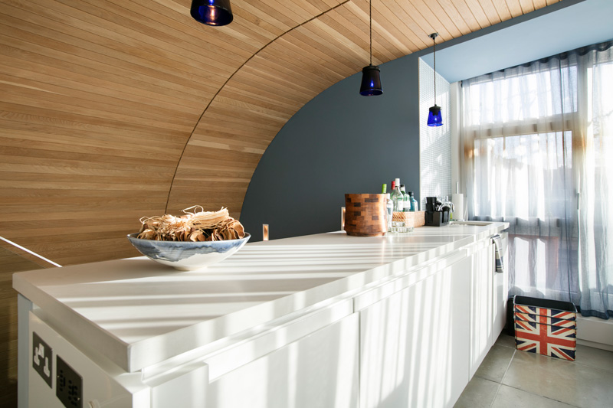
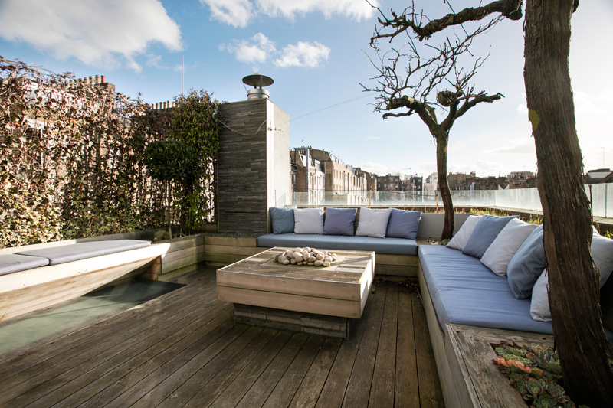
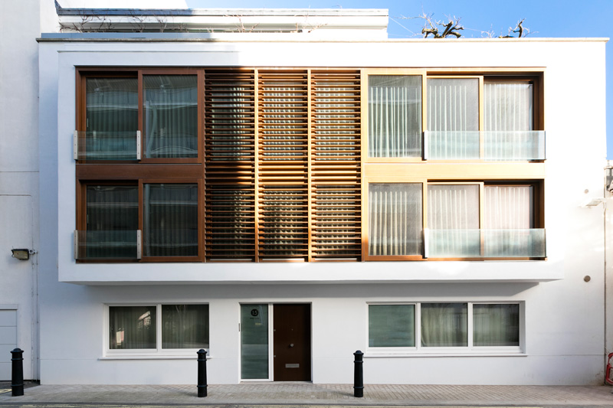
Crosby Street Loft
Posted on Mon, 15 Feb 2016 by KiM
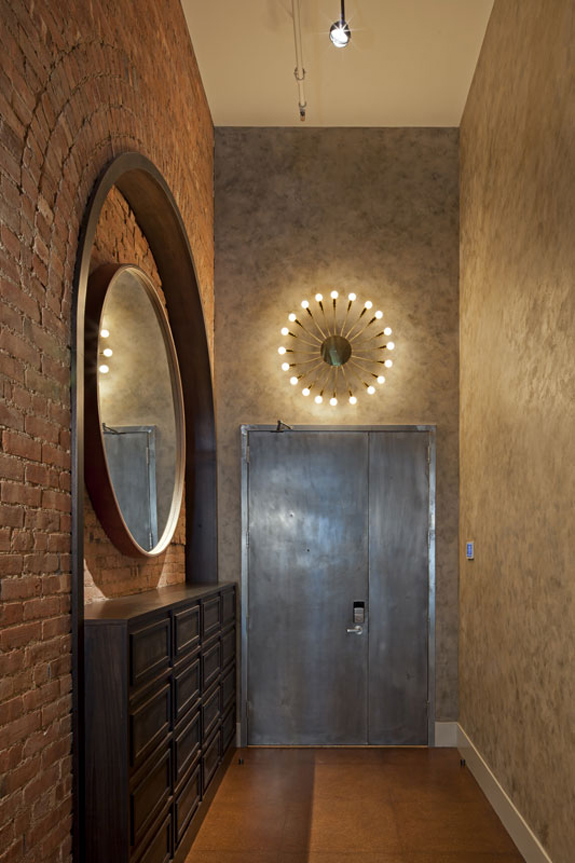
We have featured many lofts on the blog over the years, but this one may be the most sexy, classy one, whilst still maintaining some industrial touches. This dream renovation was executed by dhd architecture + interior design. The Crosby street loft building is located on a cobblestone block in the Soho Cast Iron Historic District. Built in 1882, it was formerly a department store, and converted in 2001 to a 10-unit loft condominium. Our renovation of a second floor loft retains and celebrates many of the original details, including generous, open spaces, 14 foot plus ceiling heights, Corinthian-style columns, and a continuous 120 foot exposed brick wall with integrated archways. Design features include a 12 foot tall glass lounge, two fireplaces, Control4 smart home system, a stone, cold-rolled steel and custom walnut cabinet kitchen and living room, and a luxurious master suite reminiscent of a 5-star hotel. Check out more of this firm’s work here.
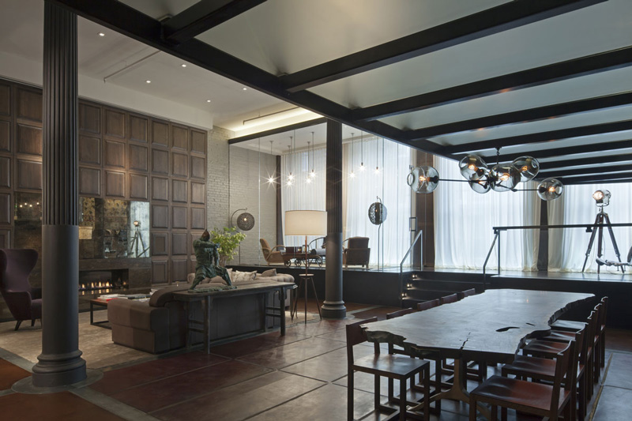
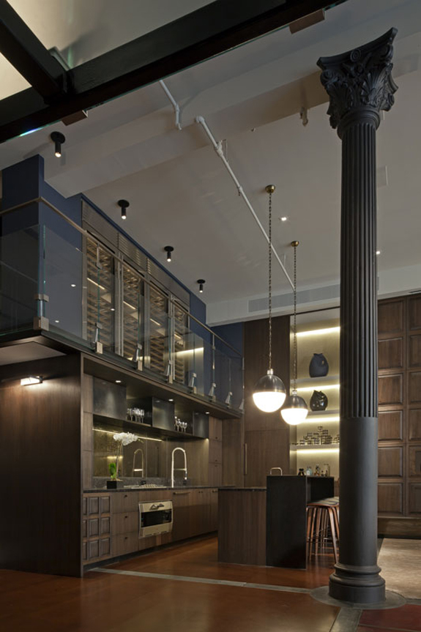
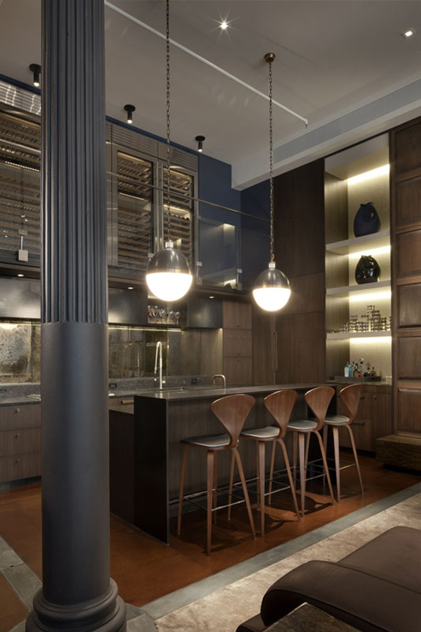
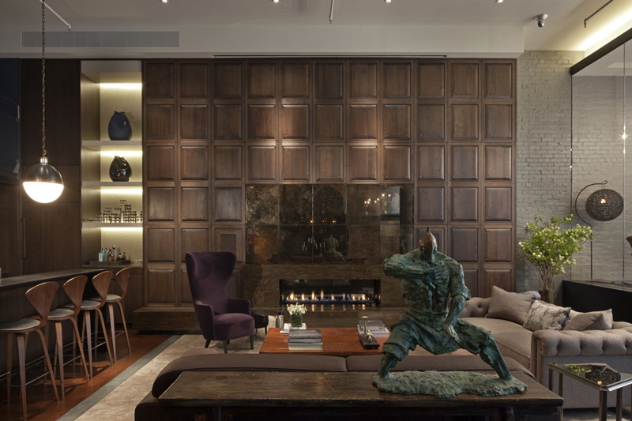
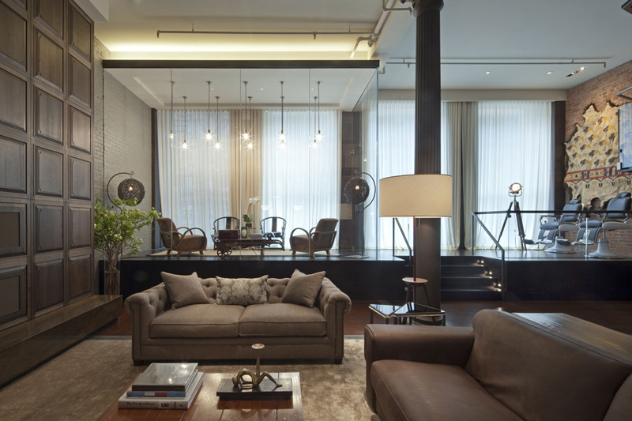
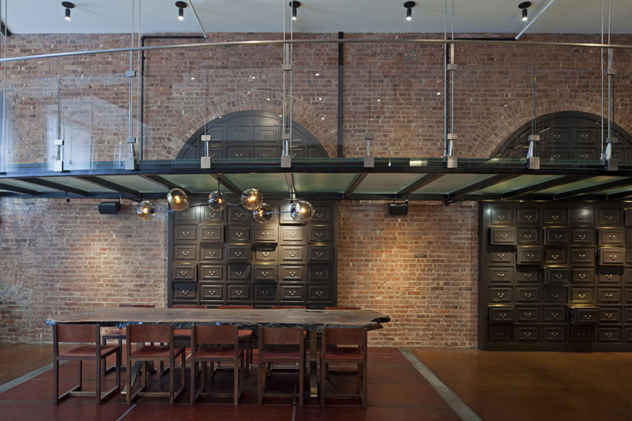

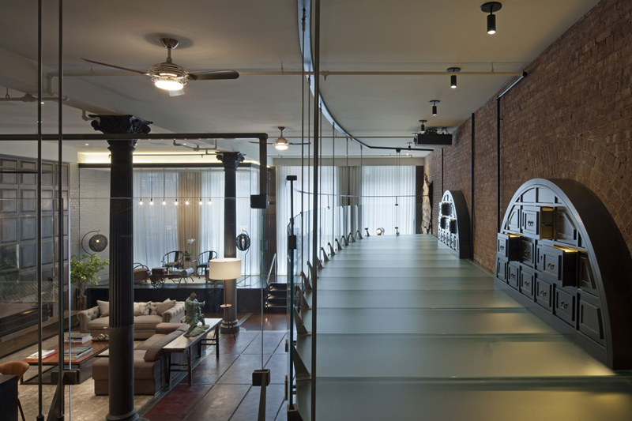
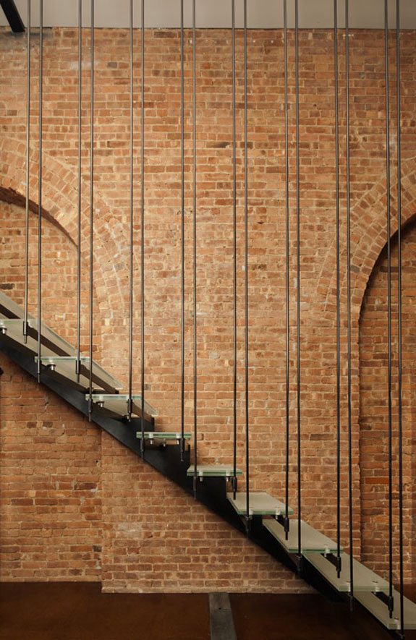
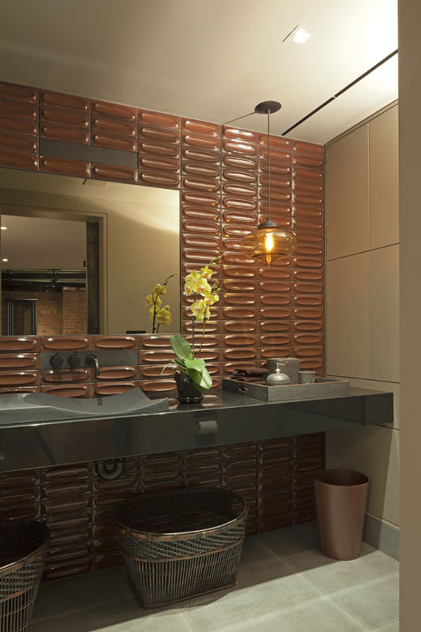
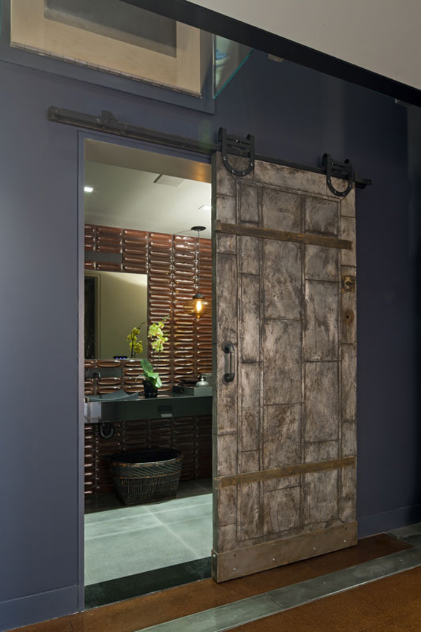
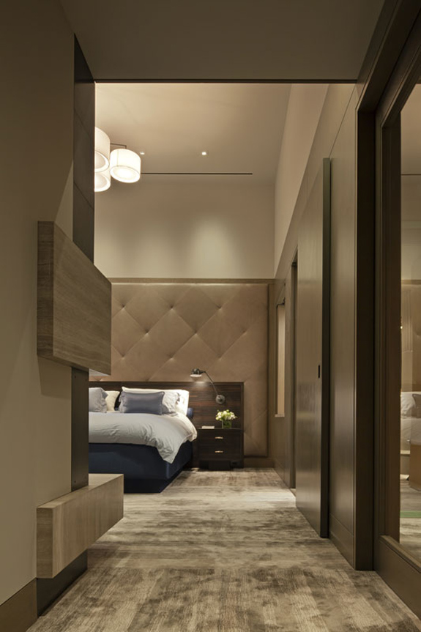
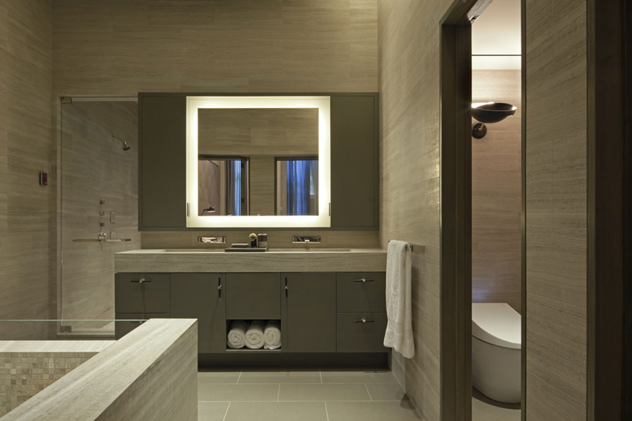
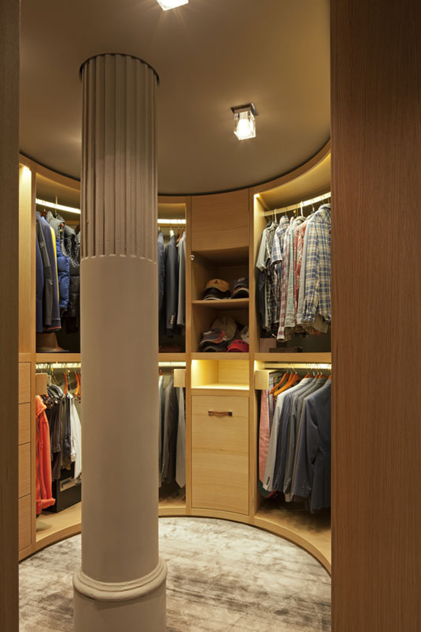
Hicks Street carriage house
Posted on Thu, 28 Jan 2016 by KiM
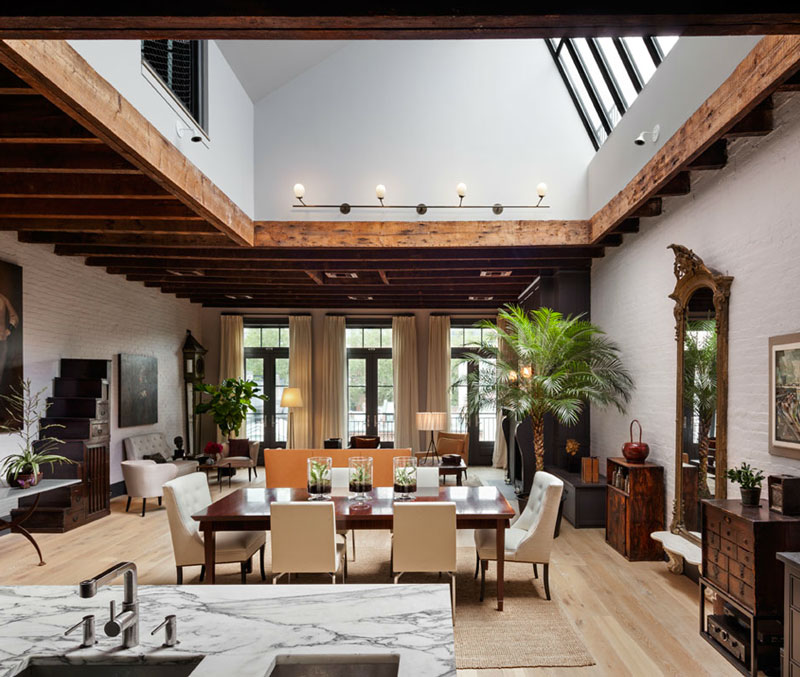
Back in June ’14 Jo featured the really beautiful Hicks Street townhouse by New York firm Kevin Darkan Architect. I thought today I would share the Hicks Street carriage house. This totally changes my perspective on what a carriage house is. This ain’t no outbuilding! WHOA! The painted brick, exposed ceiling beams, skylight, and ah mah gawd the kitchen!! What a dream home! (Speaking of dream homes, I’m trying to convert mine into something I can maybe call a dream one day – check out my next post in a few hours. Slowly but surely I’m filling it with things I love.)
