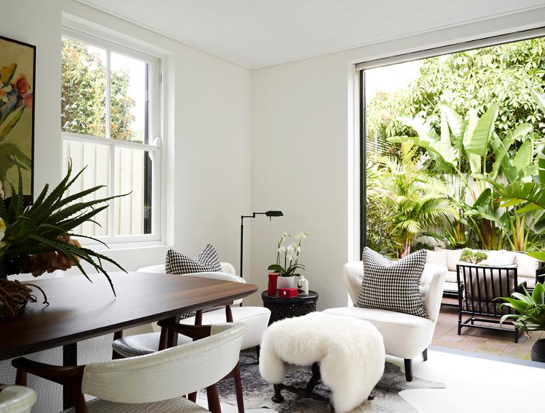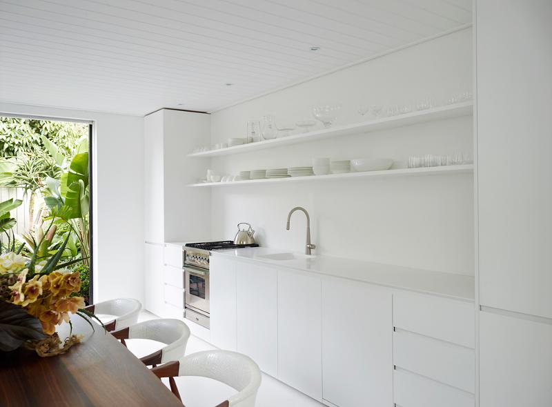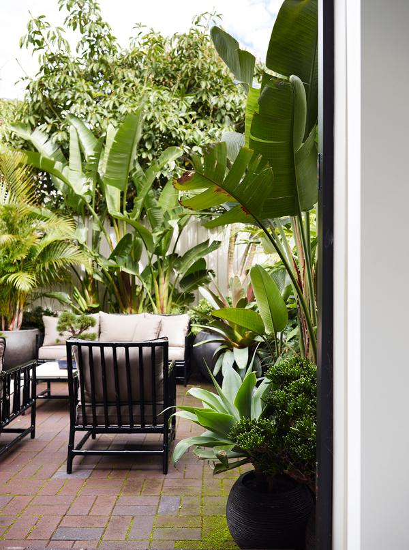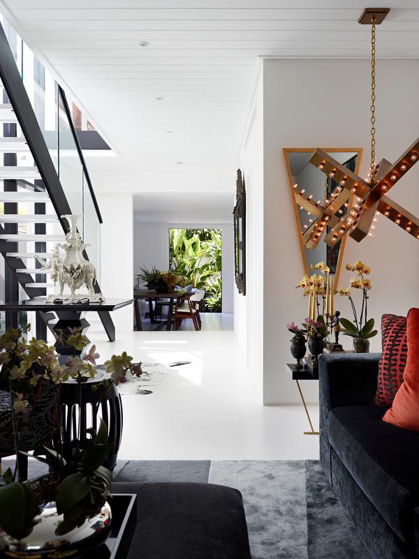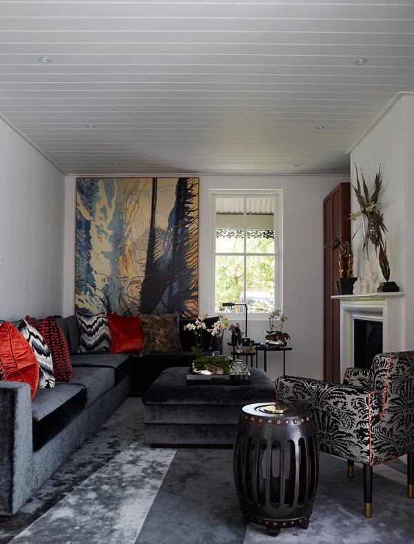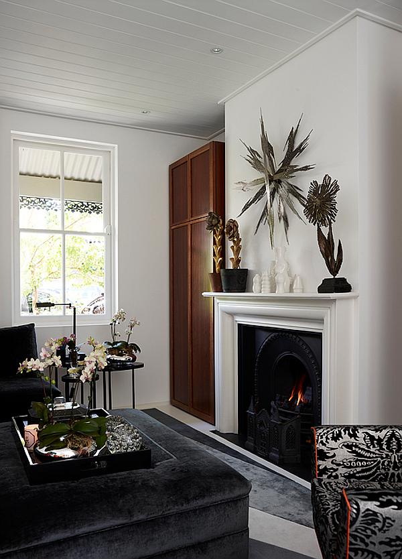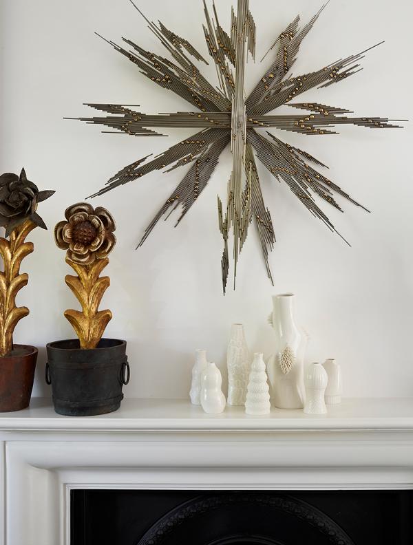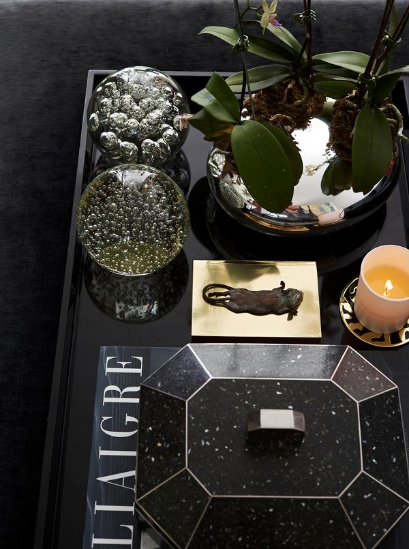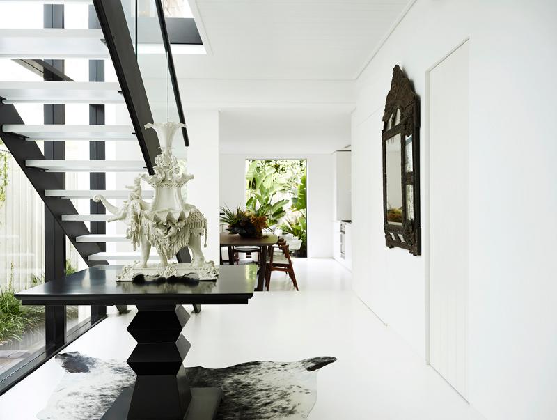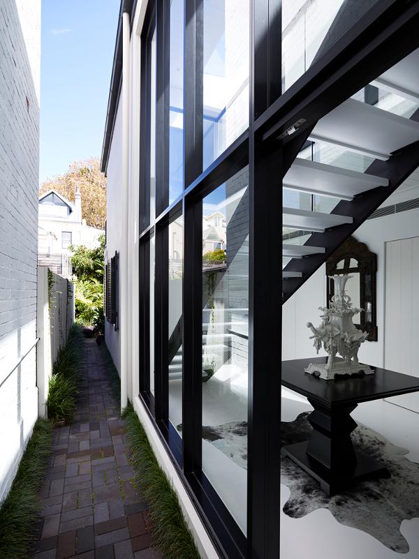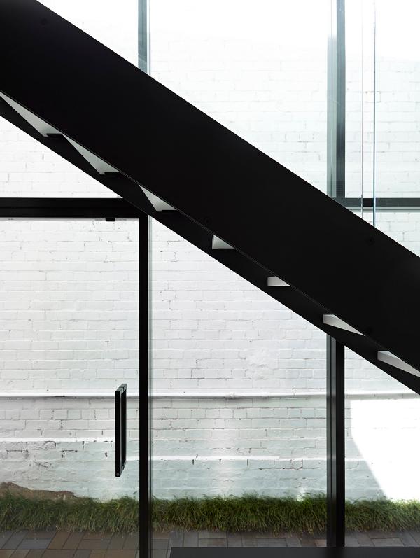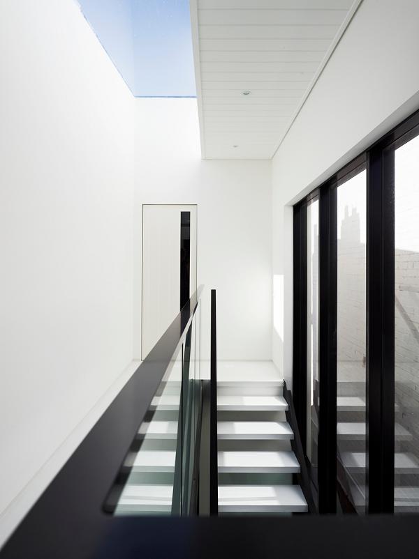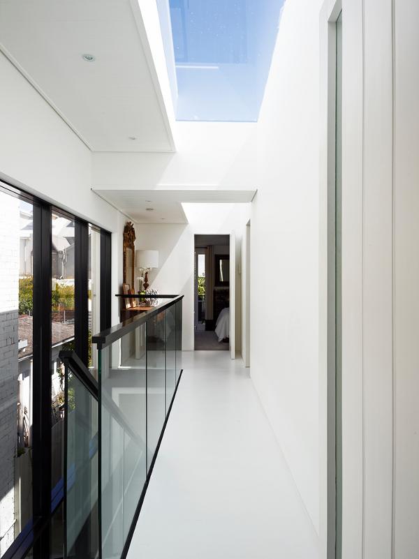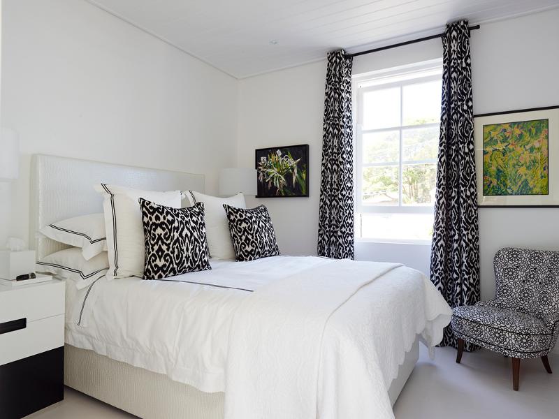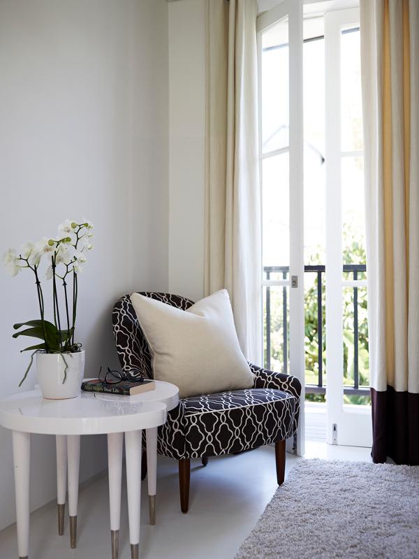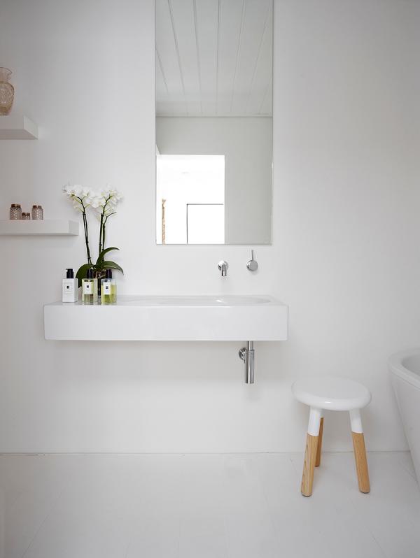Displaying posts labeled "Stairs"
The Paddington Project
Posted on Tue, 24 Nov 2015 by midcenturyjo
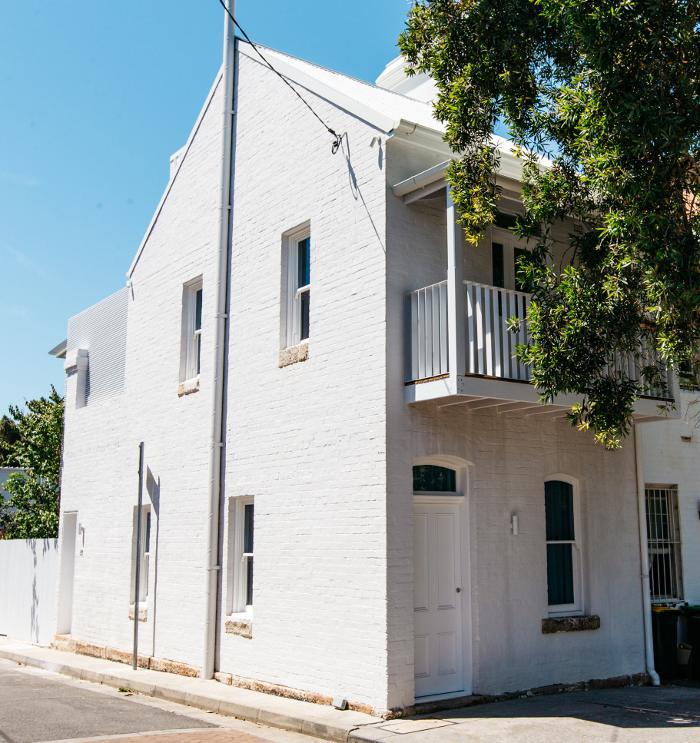
New from Sydney-based design duo Christopher Glanville and Megan Burns of CM Studio the Paddington Project builds on the success of their Cross Street project. Known for their elegant, liveable, modern spaces the studio has partnered with leading Australian furniture retailer Living Edge to create the Paddington Project, a quintessential Sydney terrace renovated with sophisticated minimalist interiors and styling. Here’s the twist. It’s all for sale. From the Marc Newson For Noritake Espresso Cups to the MO Bed to the artwork to the house.
Additional collaborators include Sydney Florist Doctor Cooper whose floral arrangements will adorn some events throughout the project and Sebastian Goldspink who has curated a collection of contemporary Sydney artists to be represented in the space. Design Open Days Friday 27th/Saturday 28th/Sunday 29th November and Friday 4th/Saturday 5th/Sunday 6th December 1pm – 5pm. The Paddington Project is at 51 Oately Rd, Paddington.
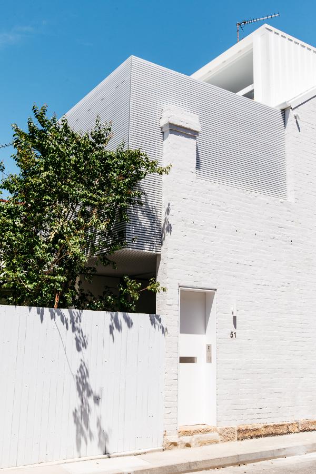
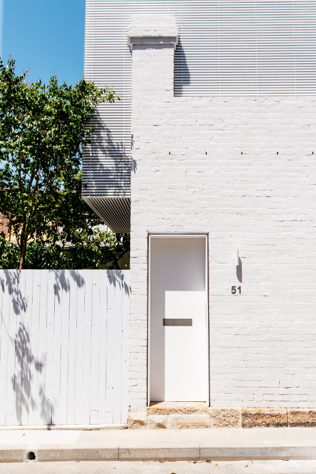
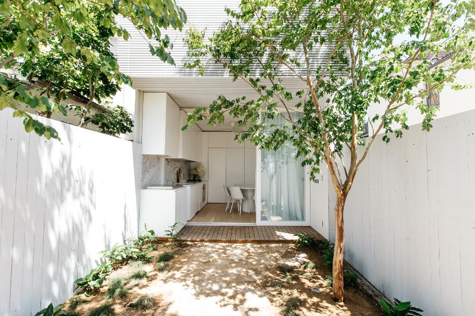

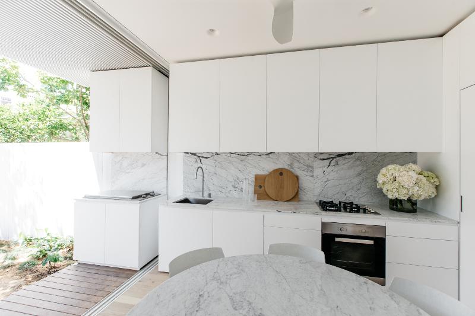
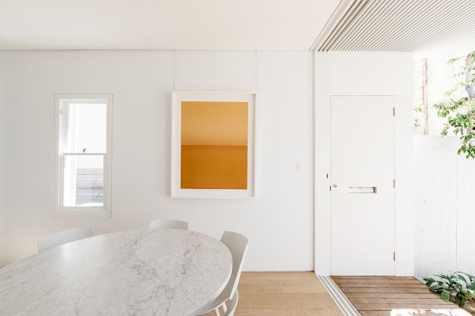
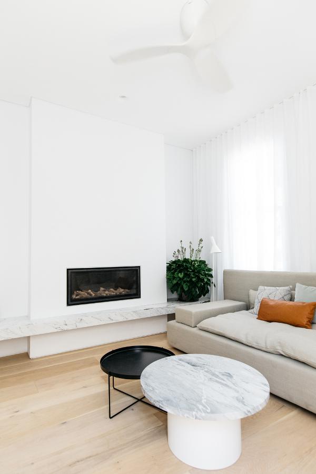
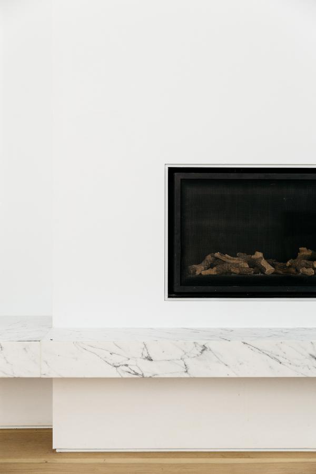
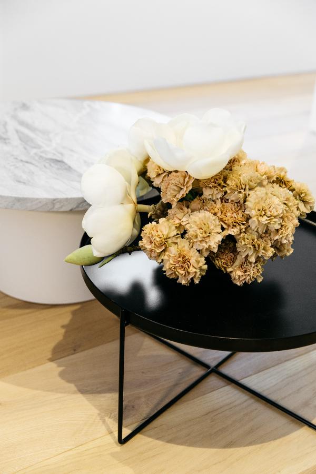
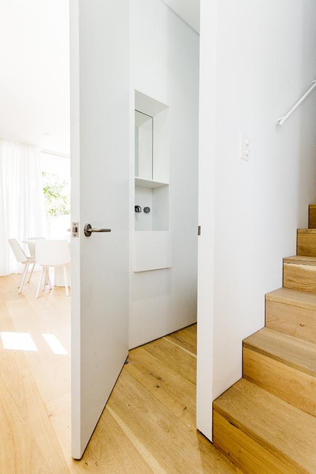
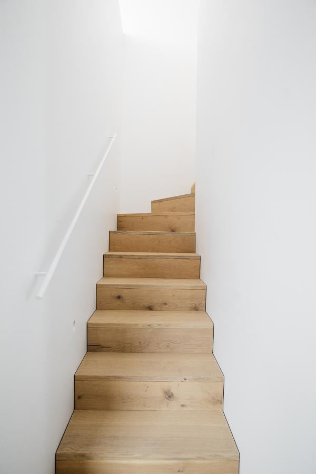
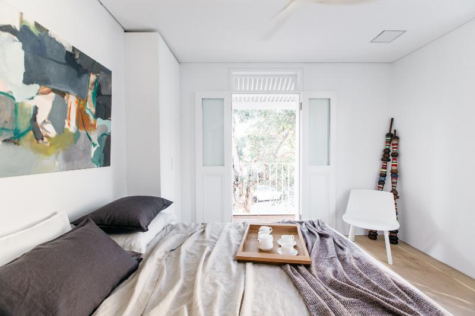
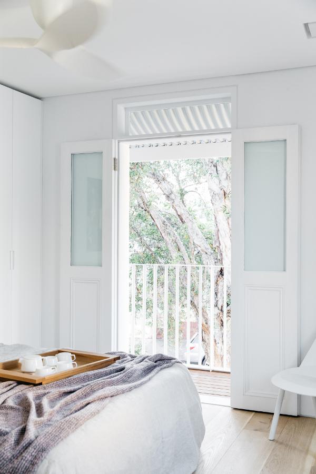
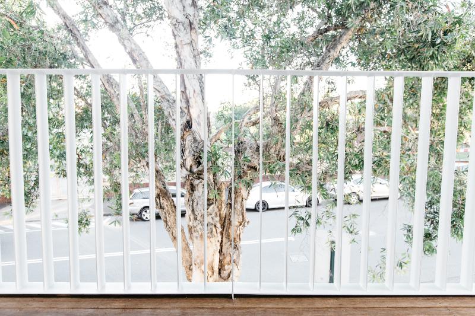
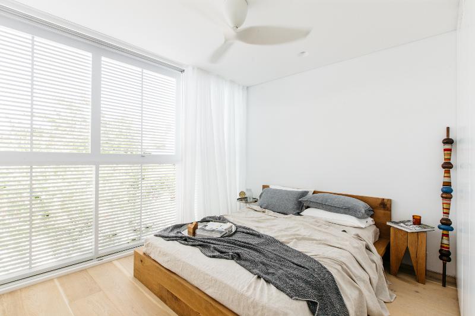
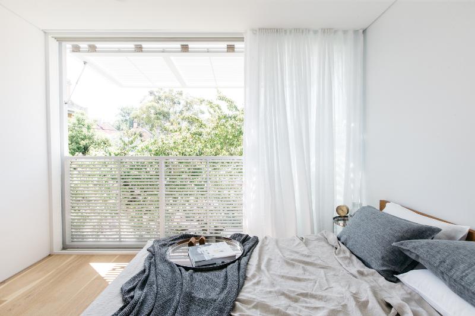
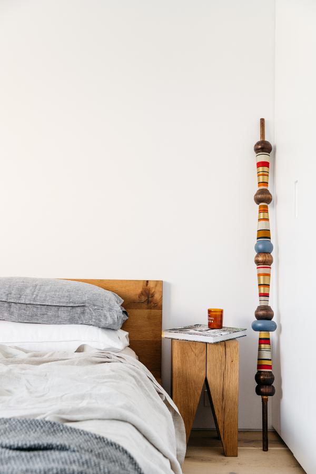
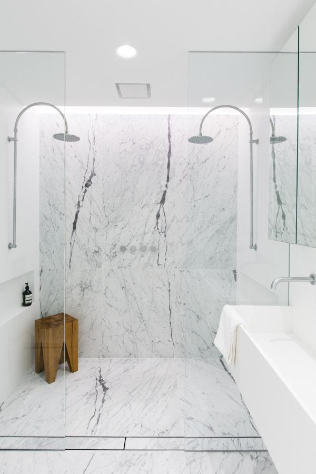
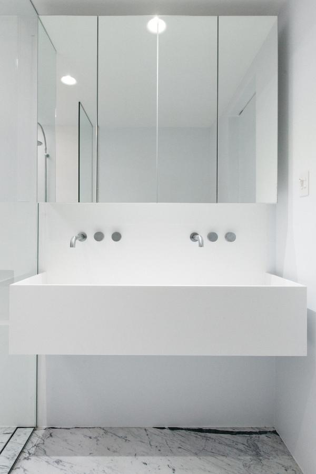
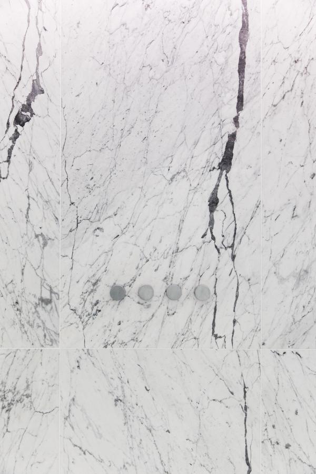
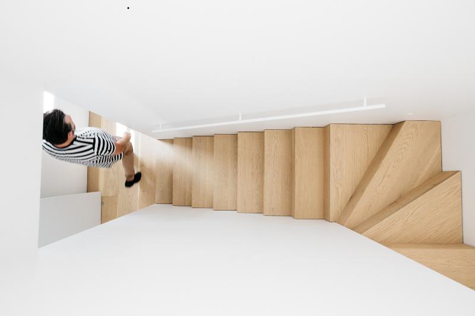
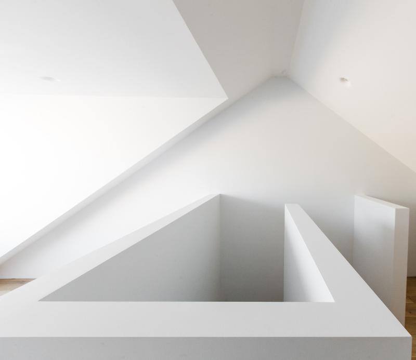
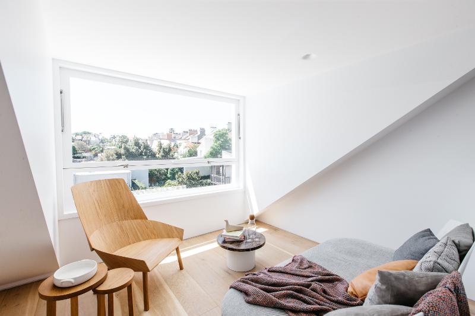
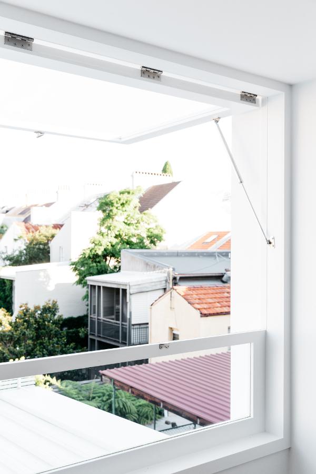
A church conversion in London
Posted on Sun, 15 Nov 2015 by KiM
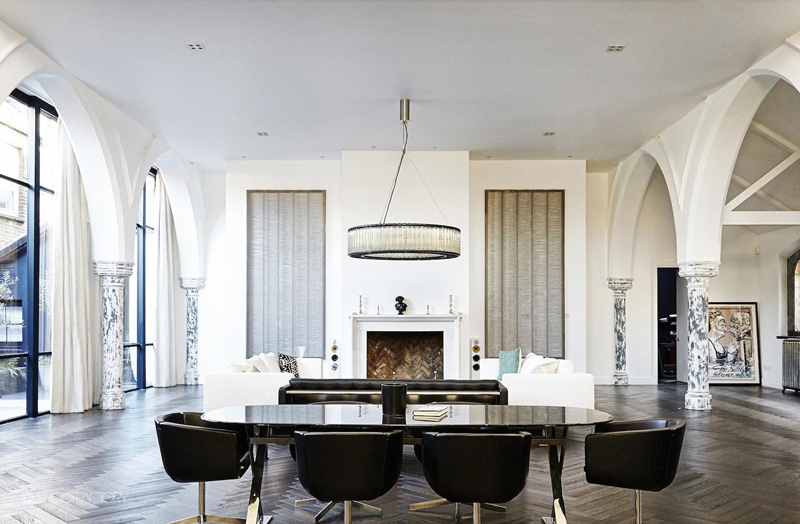
Yes folks, it is another church conversion here on DTI, because Jo and I love a good conversion and churches have such incredible, dramatic architecture. This church is 19th century with a gothic vibe, and features 4 bedrooms each with their own bathrooms, a specially commissioned kitchen, hand painted columns, gloriously huge arched windows, blackened oak herringbone floor (dying over this!!) and a small courtyard. This is by far one of my favourite church conversions we have featured. A new location on the Shoot Factory roster.
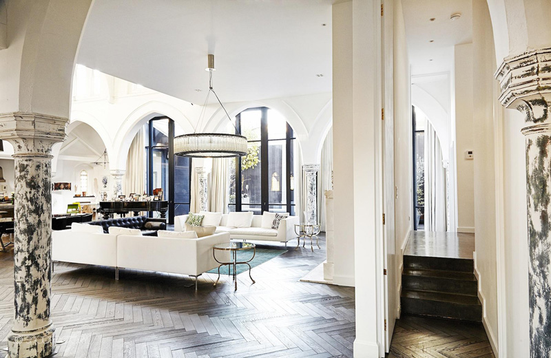
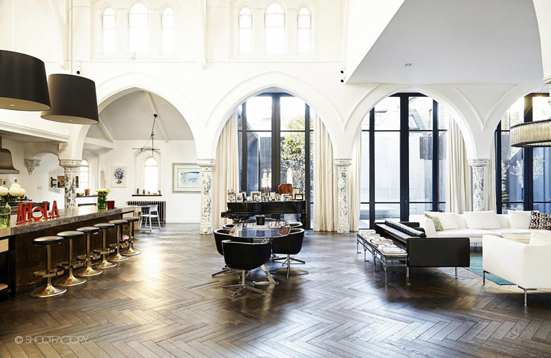
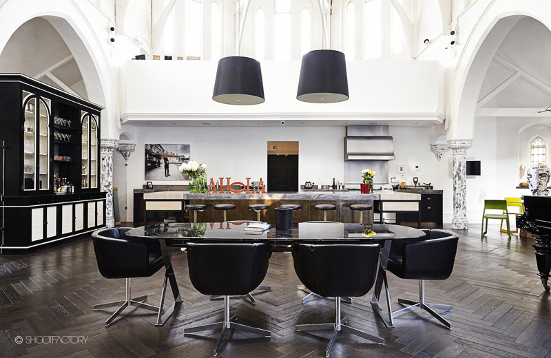
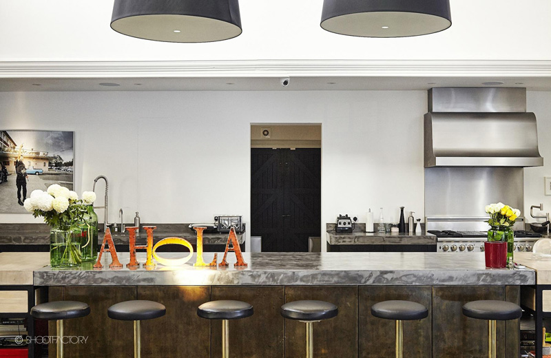
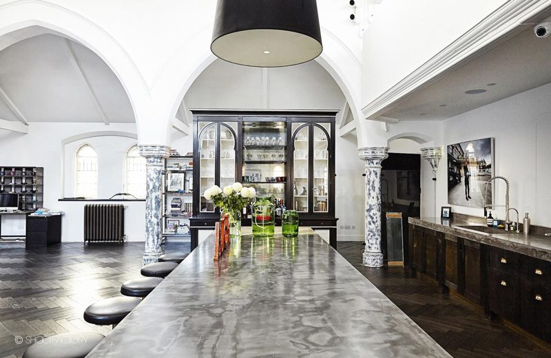
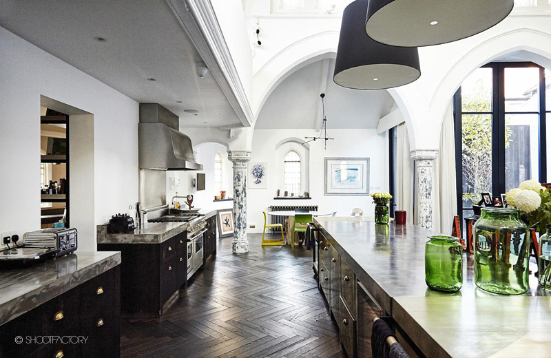
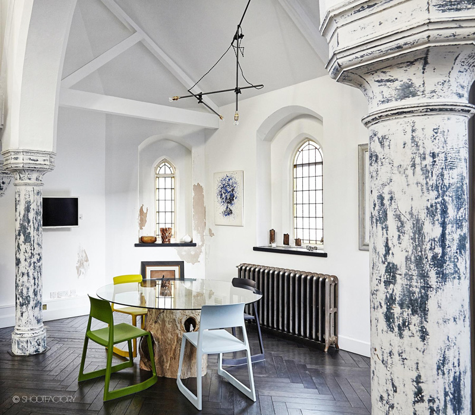
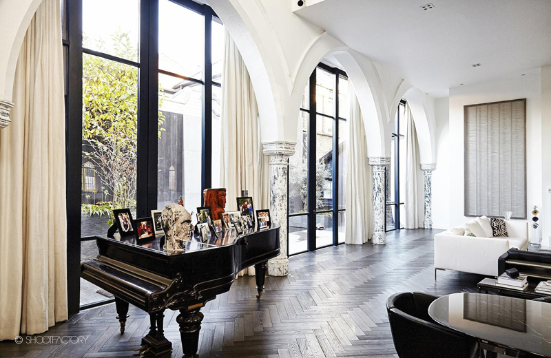
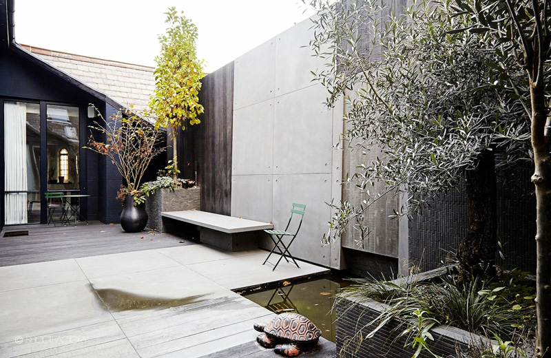

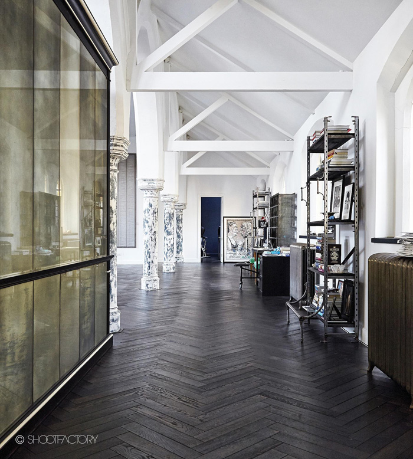
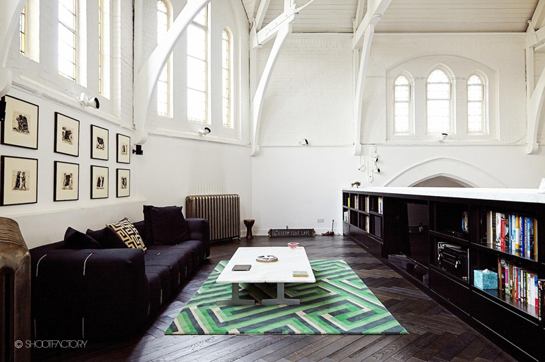
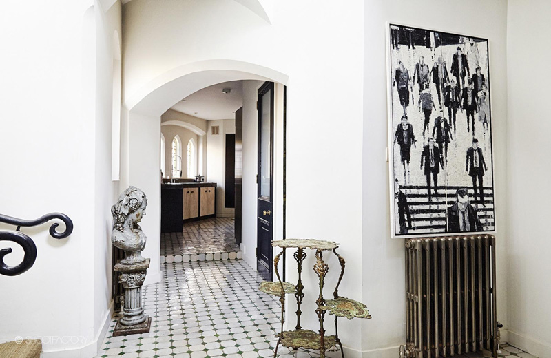
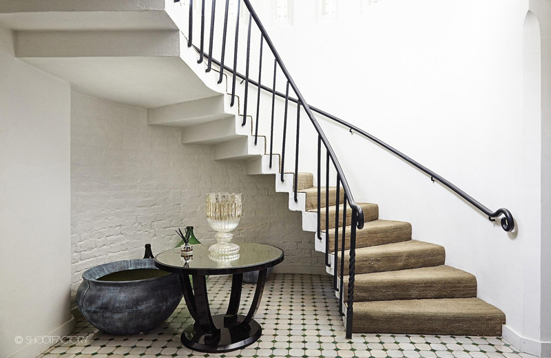
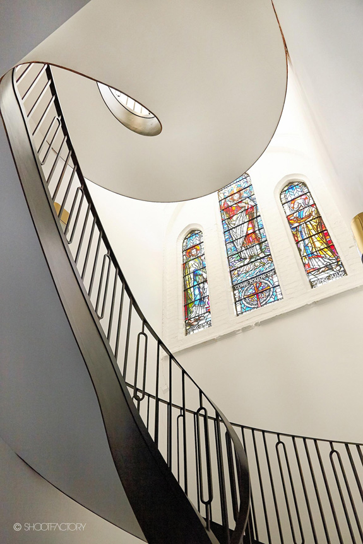
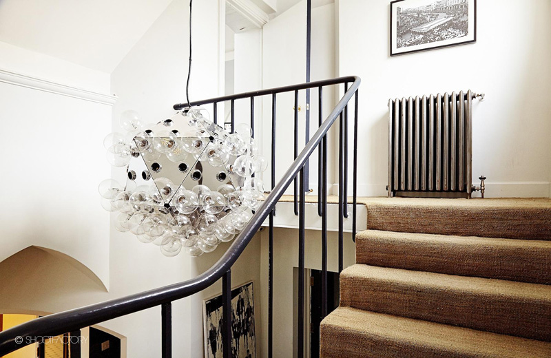
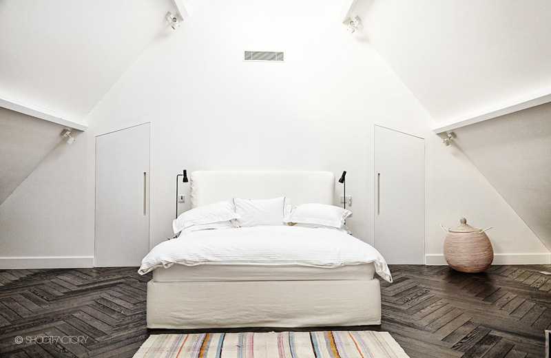
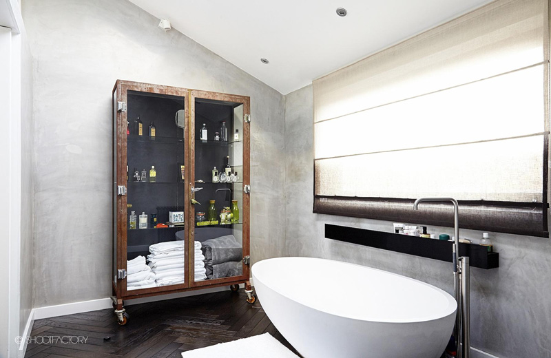
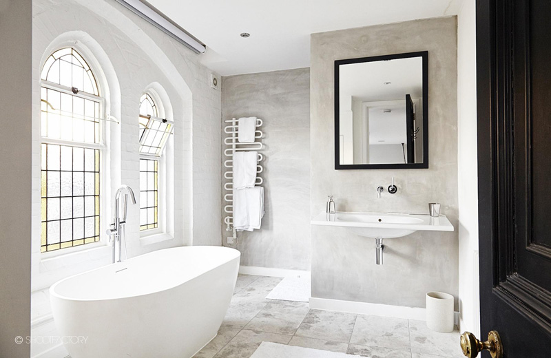
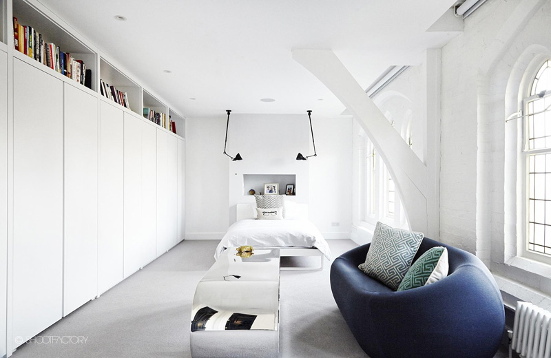
Coveting staircases
Posted on Thu, 12 Nov 2015 by midcenturyjo
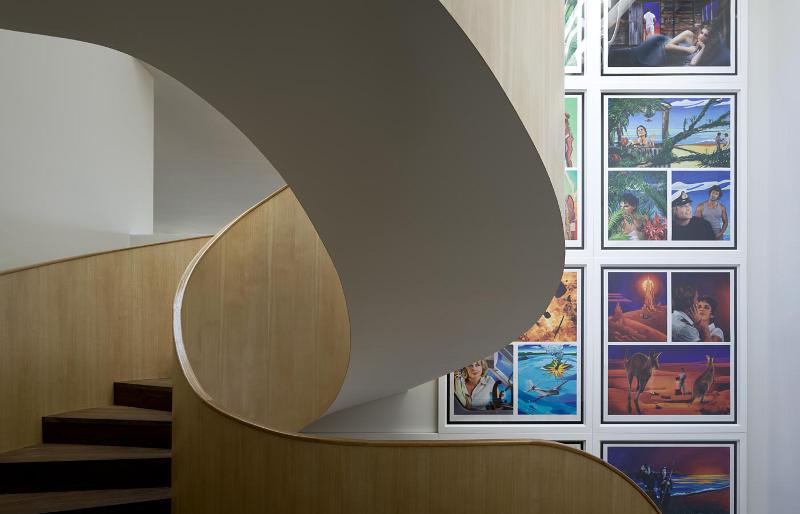
I would give anything to have a statement staircase in my home. Something with the wow factor. I’m thinking that the owners of this Point Piper, Sydney home might just be a little greedy. They have two! And a view to die for! And two floors of books! Their dreams made true by Pearse Architects.
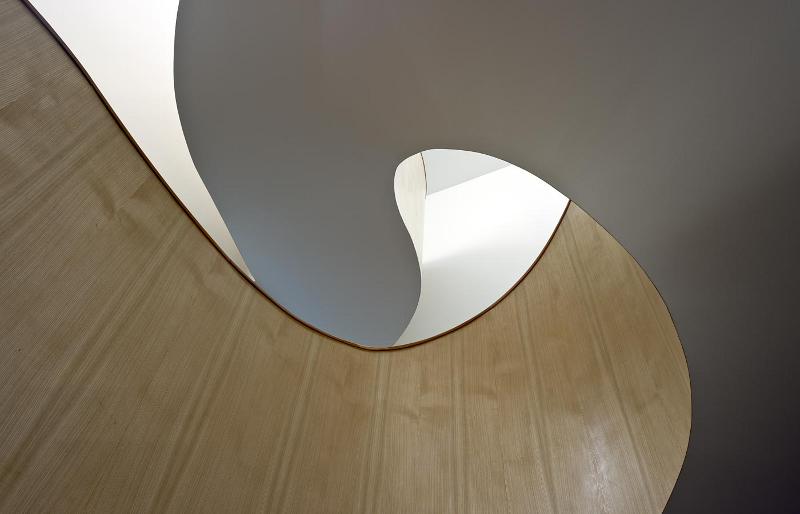
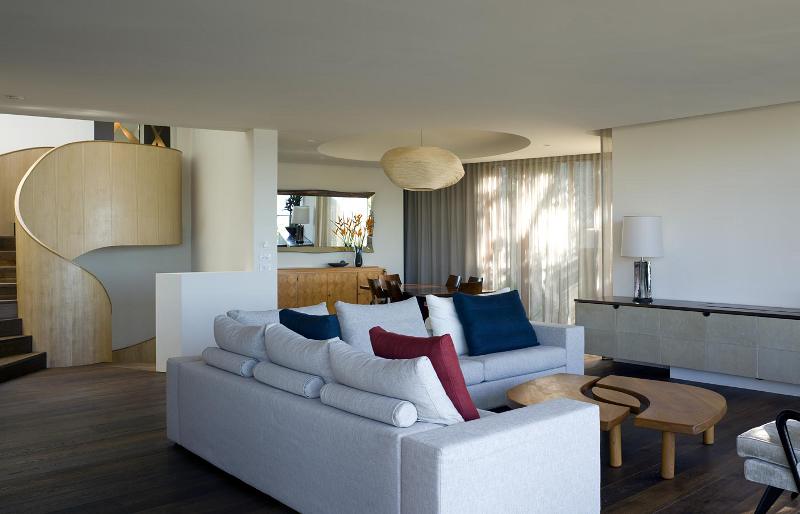
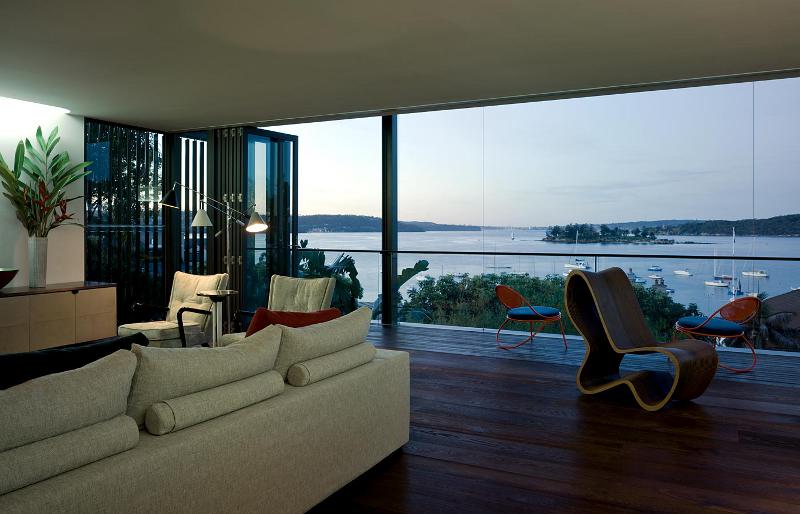
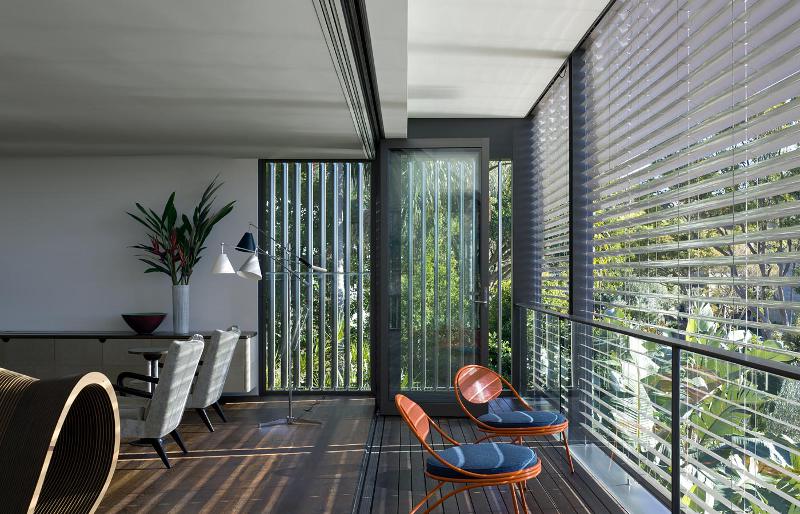
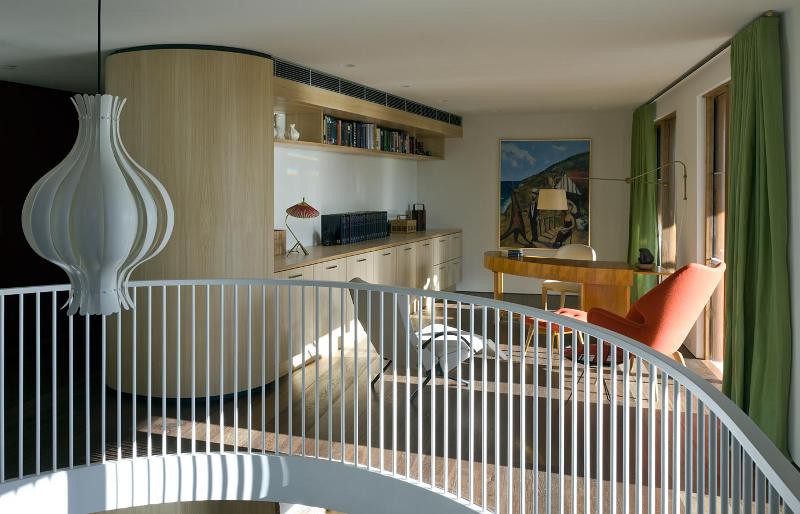
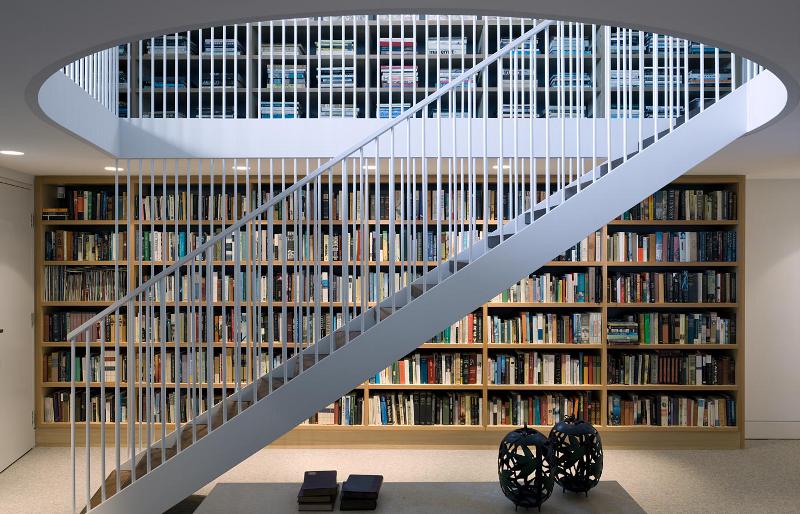
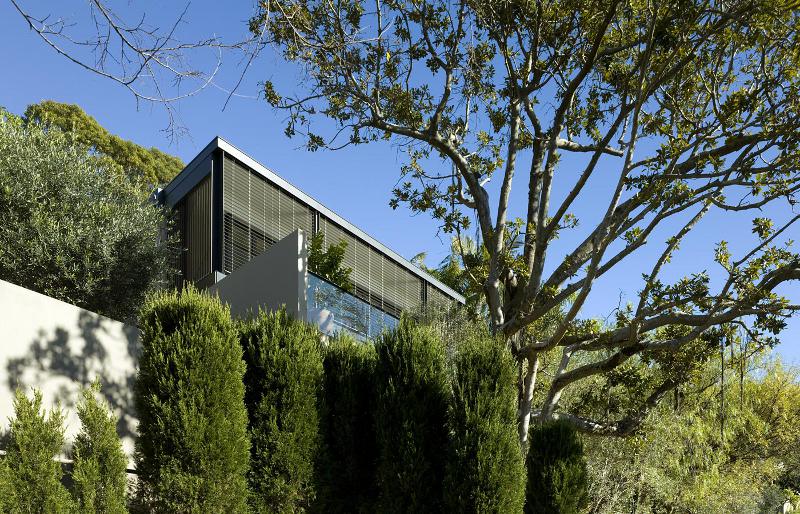
pushmi-pullyu house
Posted on Tue, 10 Nov 2015 by KiM
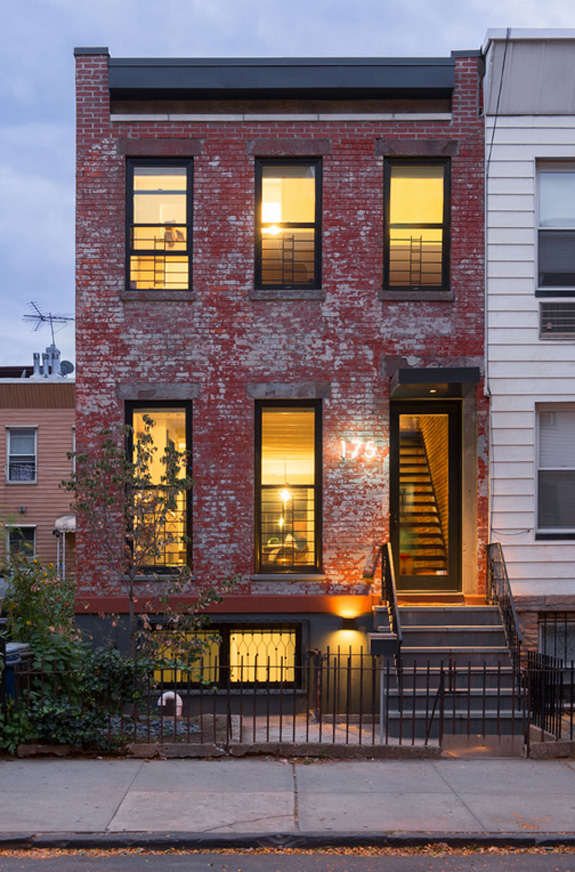
The “PUSHmi-PULLyu” house is a renovation of a worker’s house in Greenpoint for a creative couple and their growing family. The project was coined “PUSHmi-PULLyu” as a result of the forces at play in the work, drawing circulation, light and exterior materials into the house through its openings. The vision for the project was to marry the client’s two passions: modern simplicity + an unerring appreciation for the rustic qualities of the original house. This led to the invention of the term “m-ustic”, which became a new architectural language for the project. Modern elements were treated as black, abstract insertions while the rustic qualities inherent in the house were restored and enhanced. This home really speaks to me. It represents everything I always hoped my last house could have been…but wasn’t. This is taking something old and restoring the wonderful while replacing the horrible. By Brooklyn architecture firm noroof. (Photos: Chuck Close, Michael Graydon and Nikole Herriott)
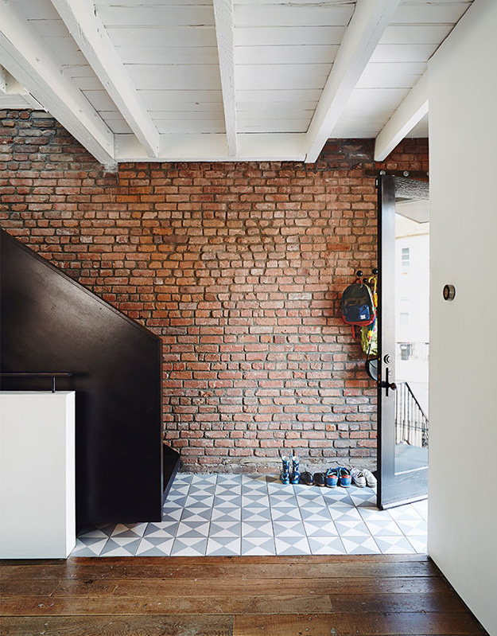
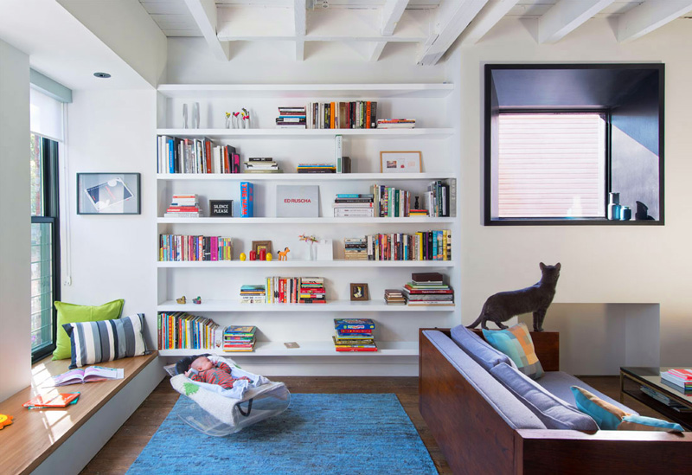
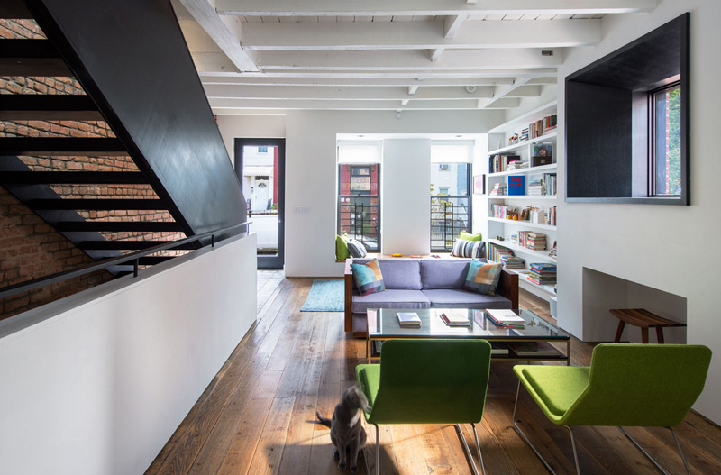
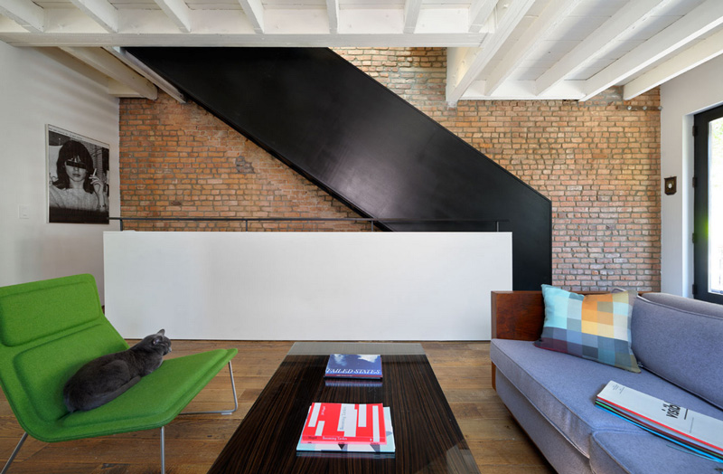
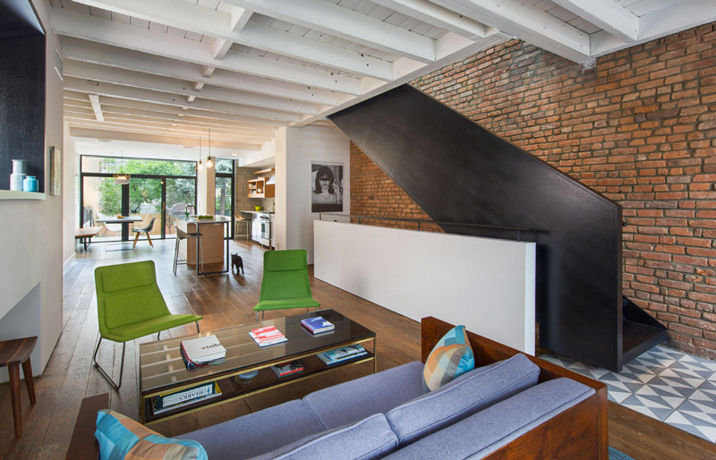
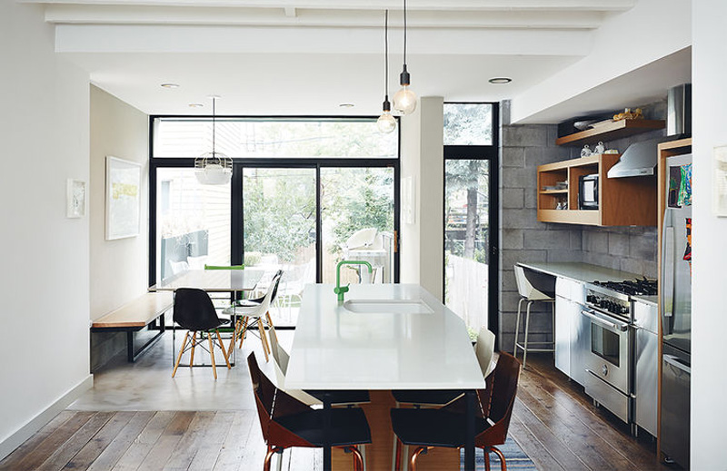
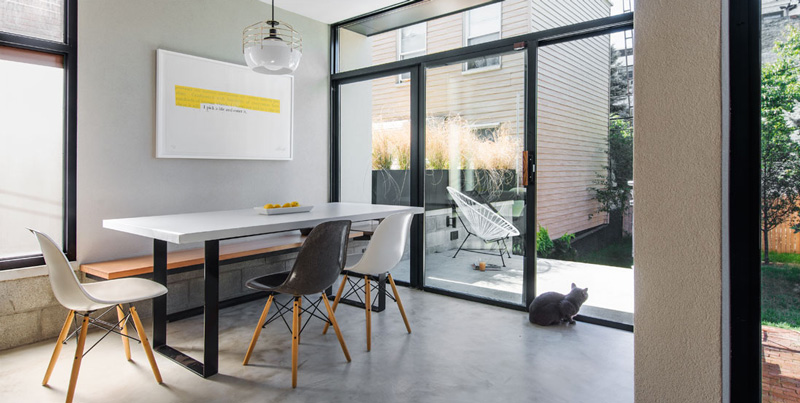
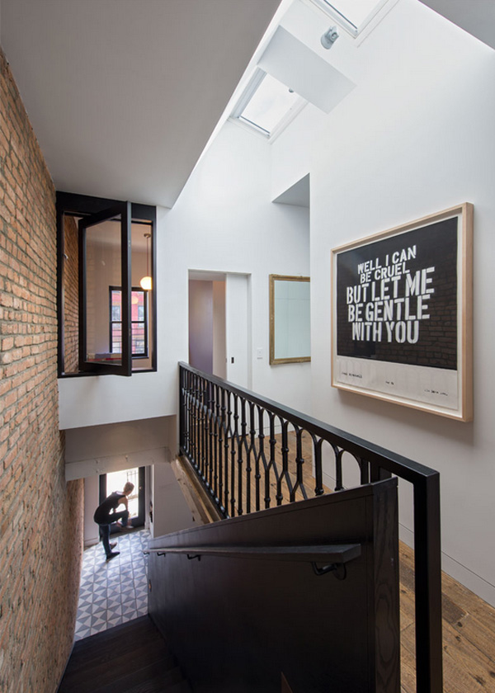
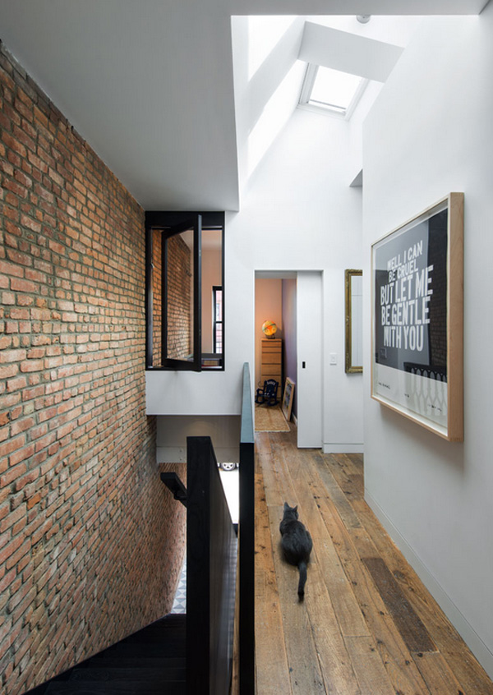
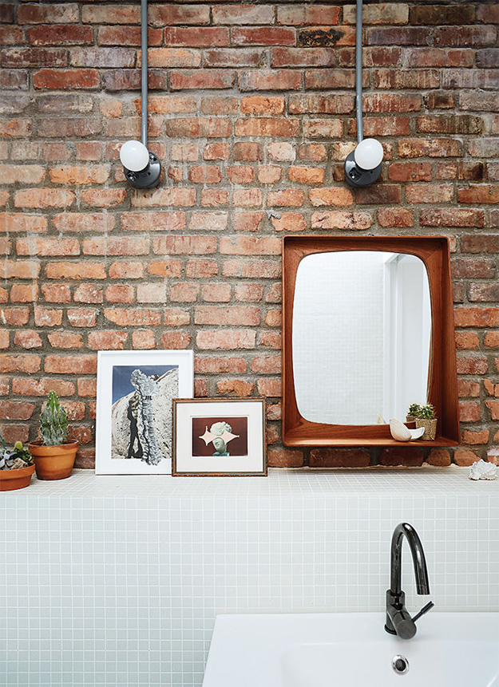
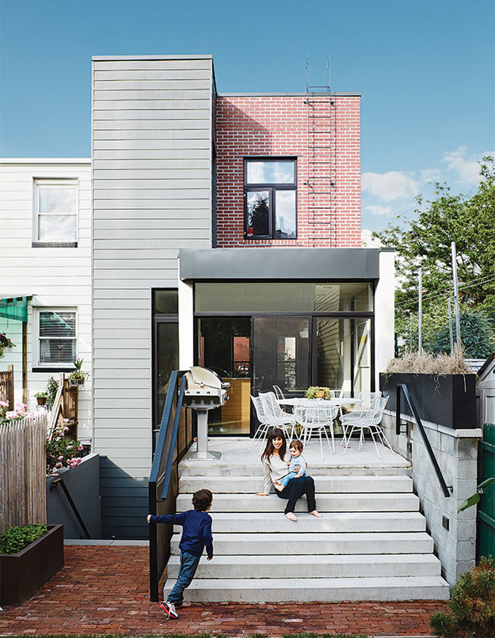
The terrace house
Posted on Tue, 10 Nov 2015 by midcenturyjo
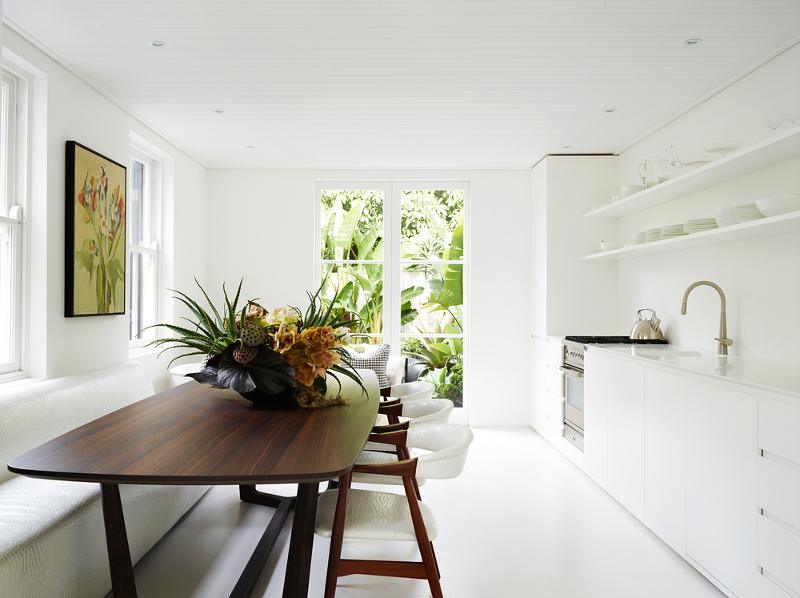
Light filled and beautifully bright this terrace house in Woollahra, Sydney is only 3 meters wide. Poppy and Charlotte O’Neil of POCO Designs have used white extensively within the open plan design to stretch the house is the mind’s eye. A wall of glass floods both floors with sunlight and blurs the barrier between inside and out. A luxe living area is grounded with greys and warmed with gold and red accents. Contemporary and traditional, sophisticated and warm.
