Displaying posts labeled "Stairs"
A revitalized 1908 Tudor Revival home in New Jersey
Posted on Wed, 17 Sep 2025 by KiM
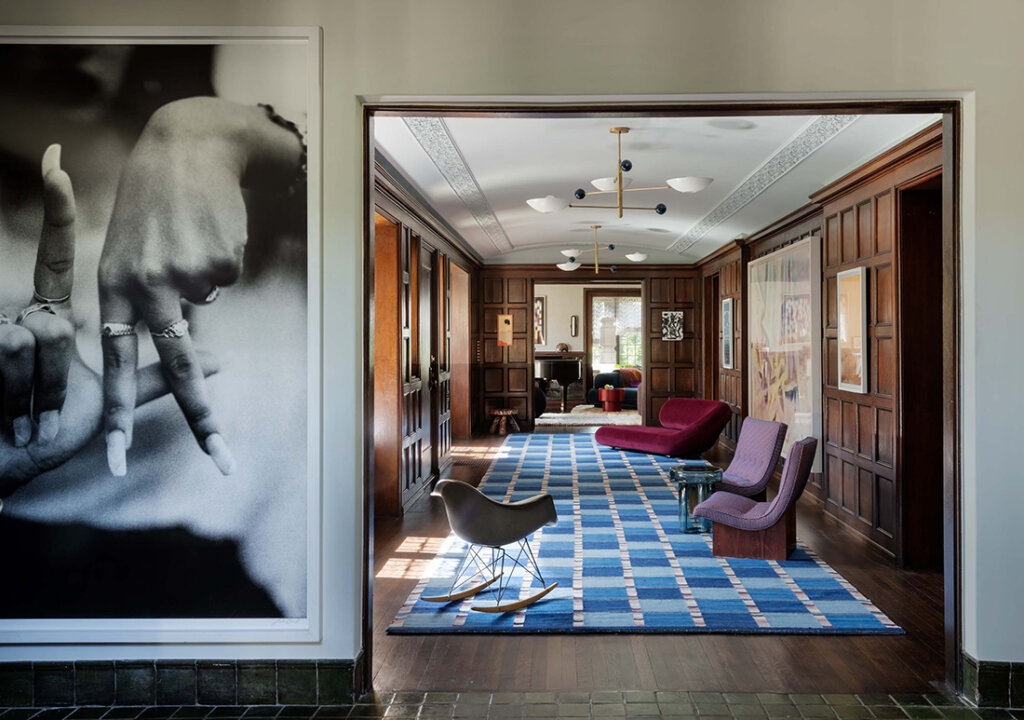
To Hollywood power couple Ruben Fleischer and Holly Shakoor Fleischer’s 10,000 square feet Tudor Revival home in Montclair, New Jersey—which was built in 1908 and had previously served as a designer showhouse—we added a sense of cohesion, stripping out some newer elements that had been added over the years, to focus on the building’s original details. We lightened up the formal living room with sculptural furniture, like an asymmetrical velvet-covered boomerang sofa atop a shaggy patchwork Moroccan rug. In the dining room, we resurfaced the fireplace surround with custom watery-blue glazed tile, painted the original woodwork deep midnight blue, and added floral wallpaper that played off the Kehinde Wiley painting that we hung in the room. Then, because the family loves playing together, we created a video arcade for their vintage machines, an art-making room, and a Lego-building room, in addition to his-and-hers offices.
Studio DB did so right by this house. I cannot praise them enough for maintaining some of the original architectural details which look soooo incredible juxtaposed against the modern design scheme. Taking the history of the home seriously but not THAT seriously. Photos: Matthew Williams; Styling Lili Diallo.
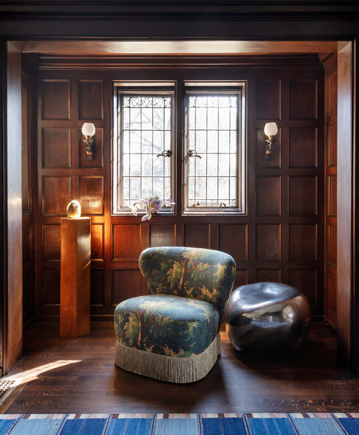
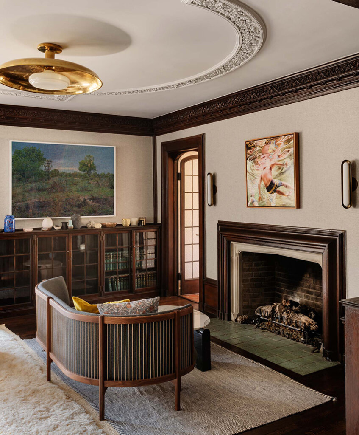
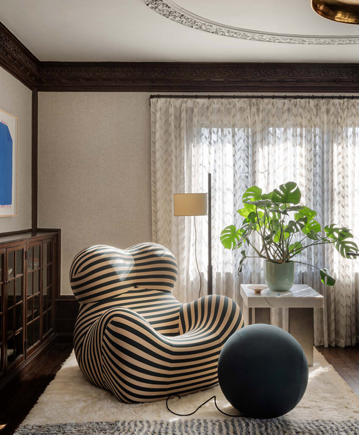
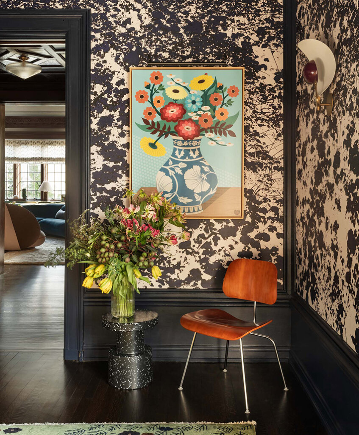
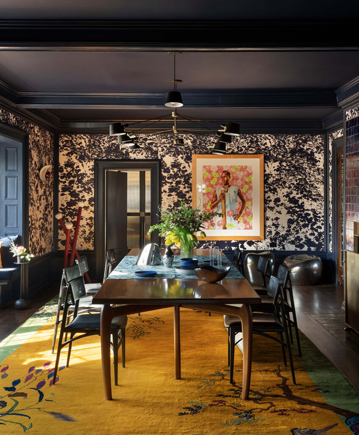
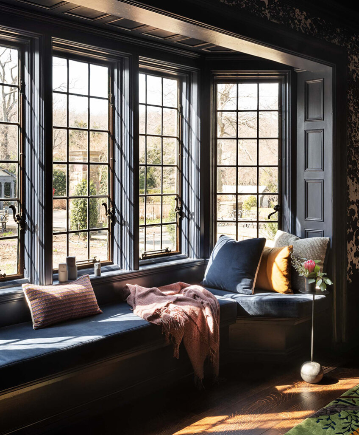
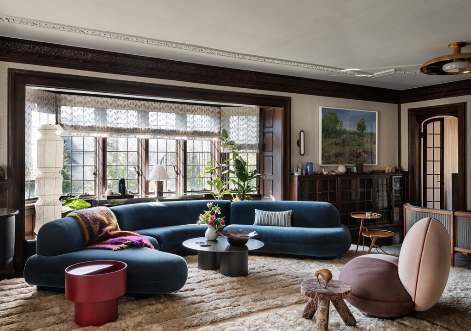
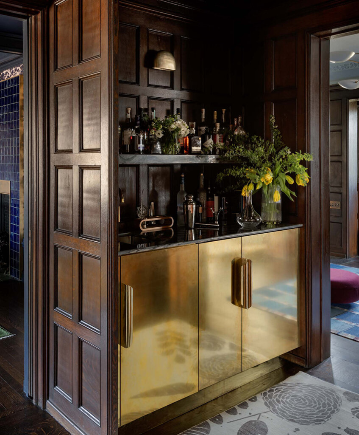
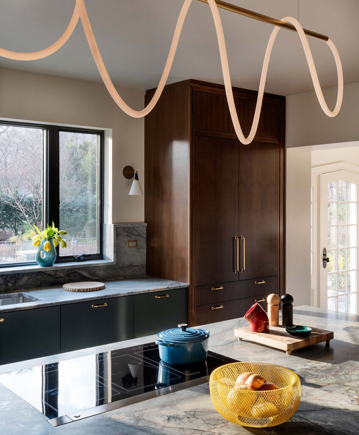
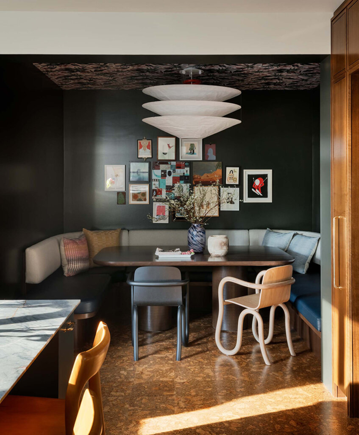
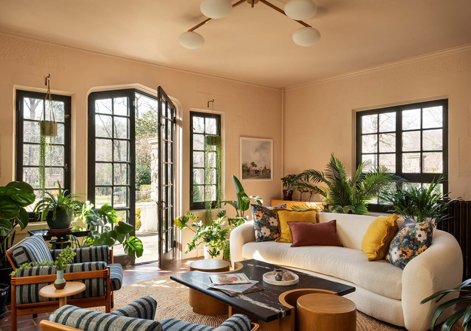
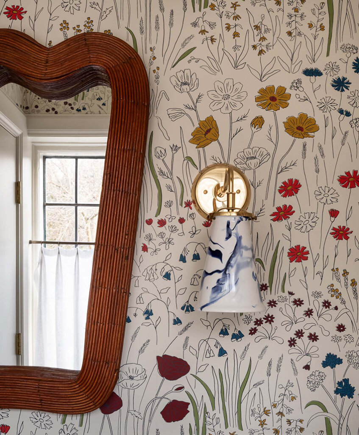
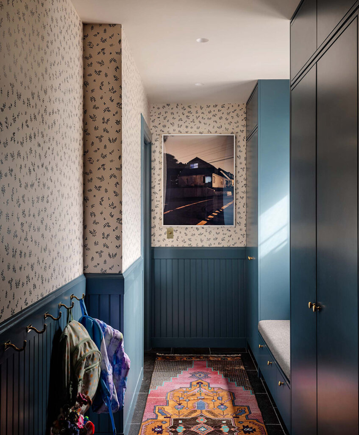
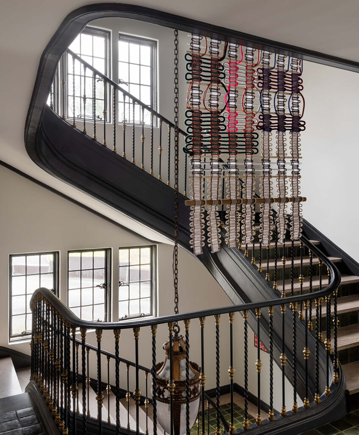
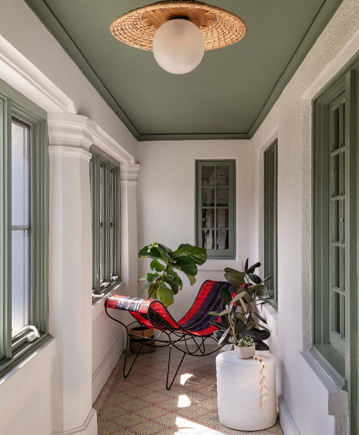
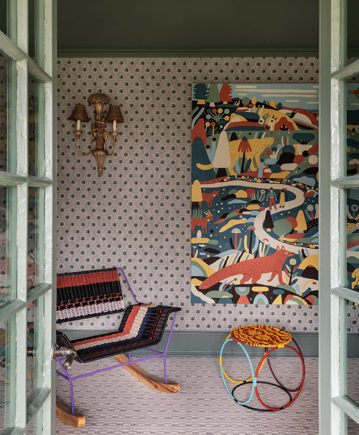
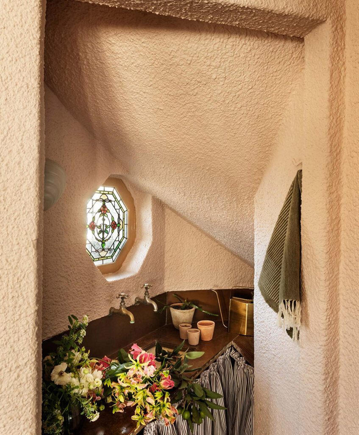
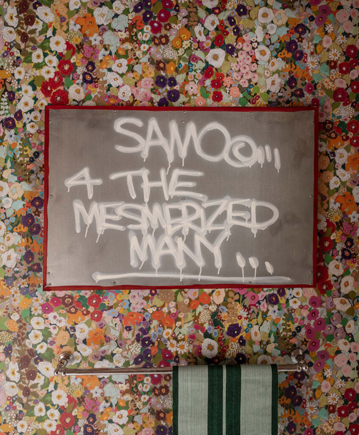
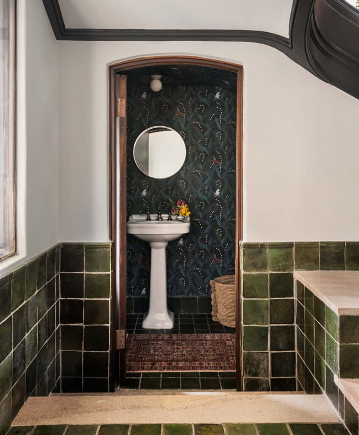
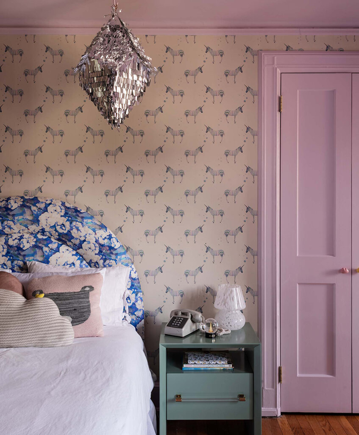
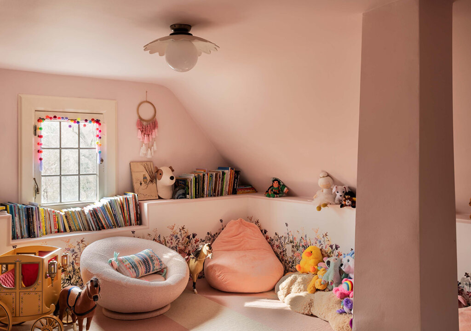
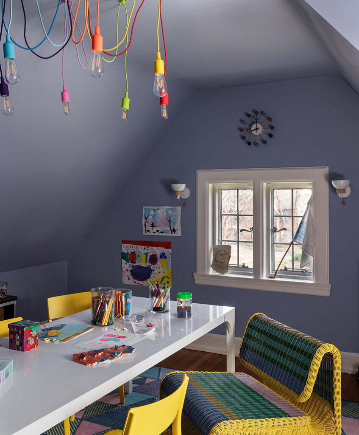
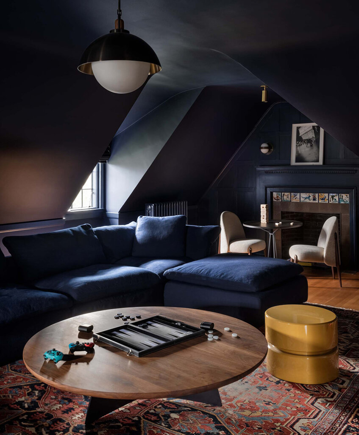

Light, greenery and connection in this Sydney home
Posted on Tue, 16 Sep 2025 by midcenturyjo
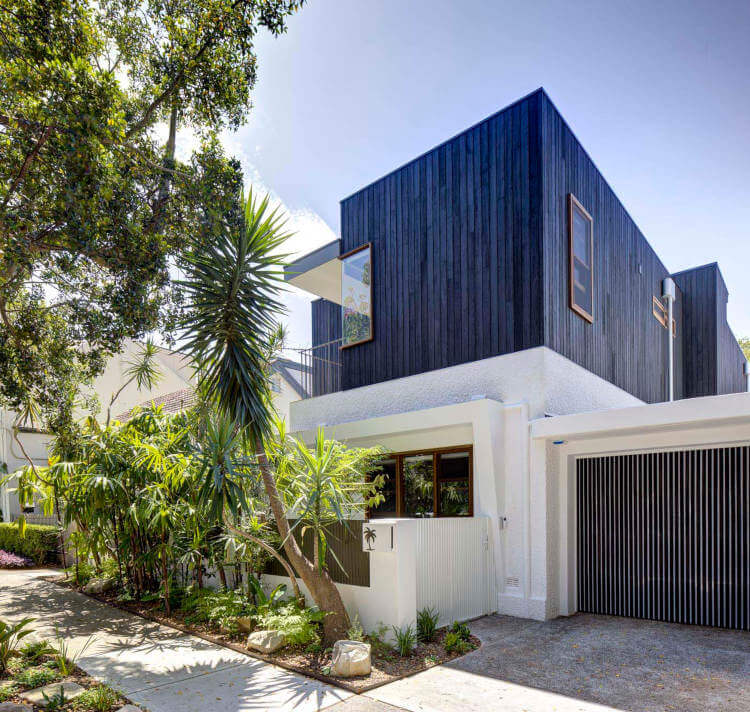
Nestled among magnificent Moreton Bay fig trees, Waverley House is a calm sanctuary shaped for a family seeking connection to home, nature and each other. Sam Crawford Architects transformed the 1950s bungalow with subtle yet strategic moves, a lowered ground floor draws living spaces into the garden, while a new lightwell and roof periscopes channel daylight deep inside. Charred timber defines an upper level separating parent and child zones and a central spotted gum staircase forms the heart of the home, linking spaces while allowing independence. Verdant gardens now wrap the house, creating a serene backdrop for daily life.

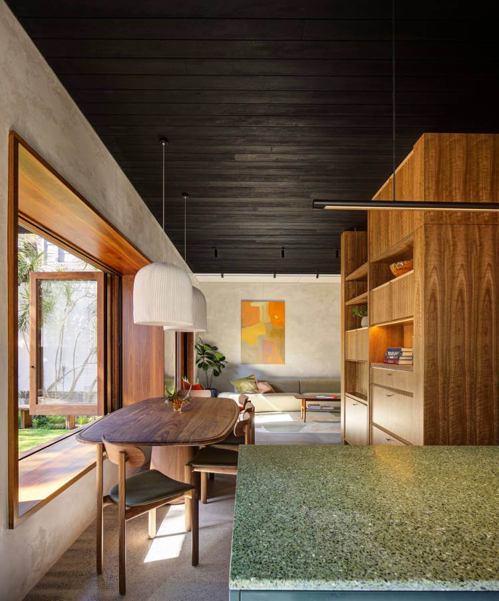
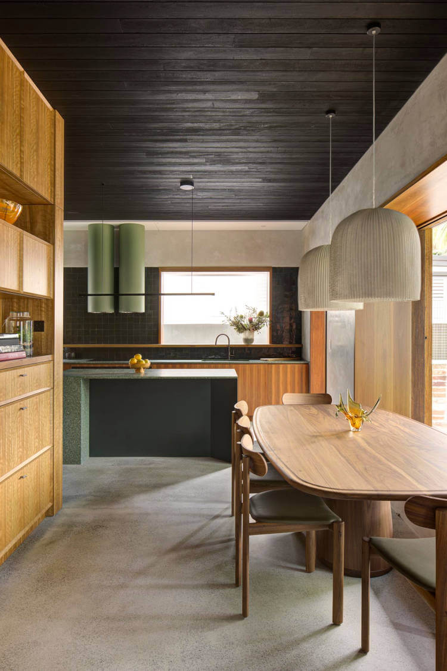
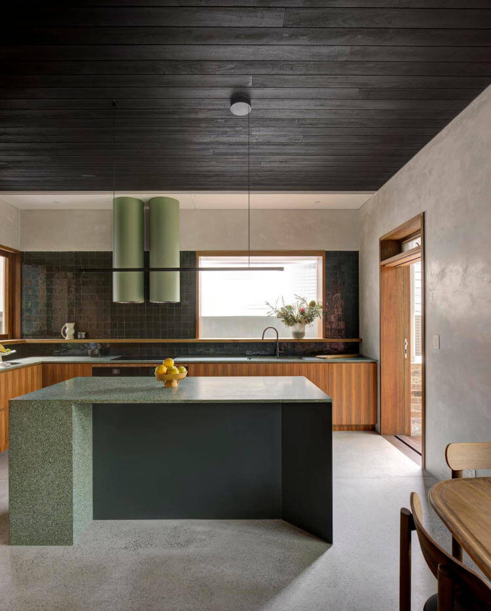
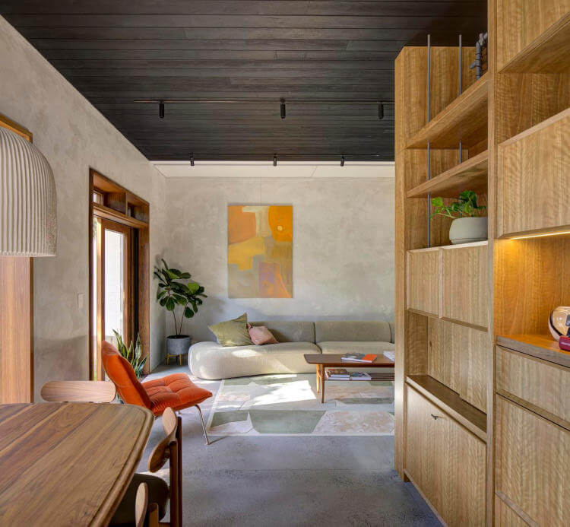
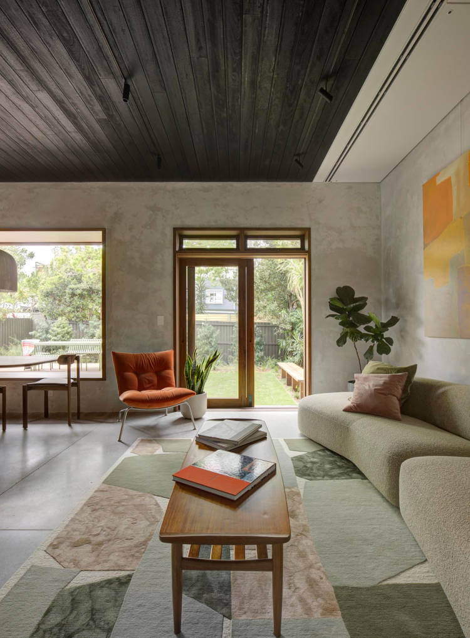



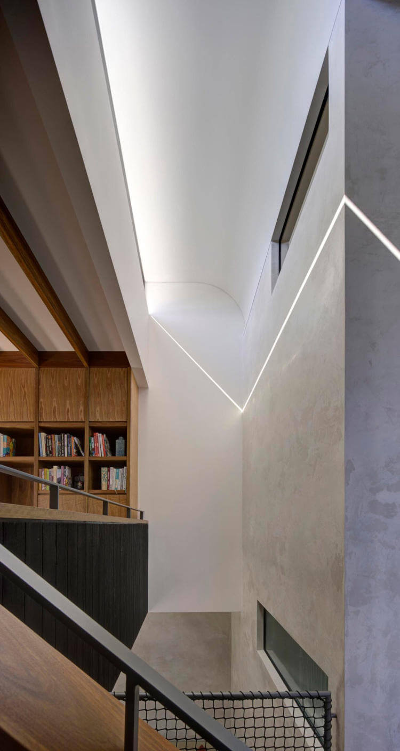


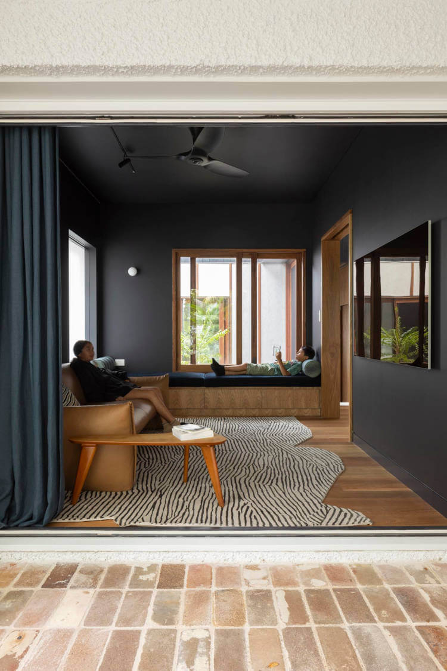
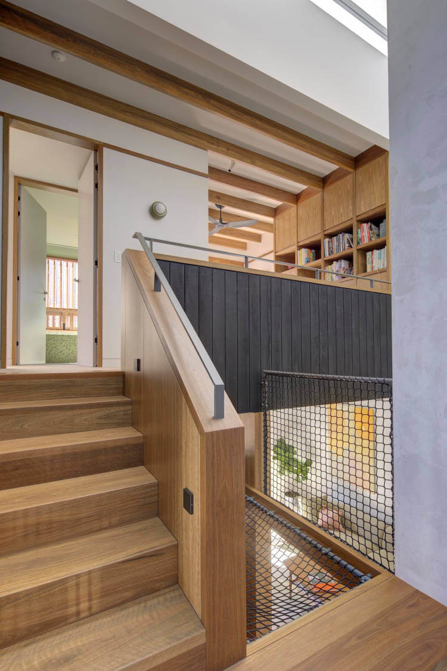
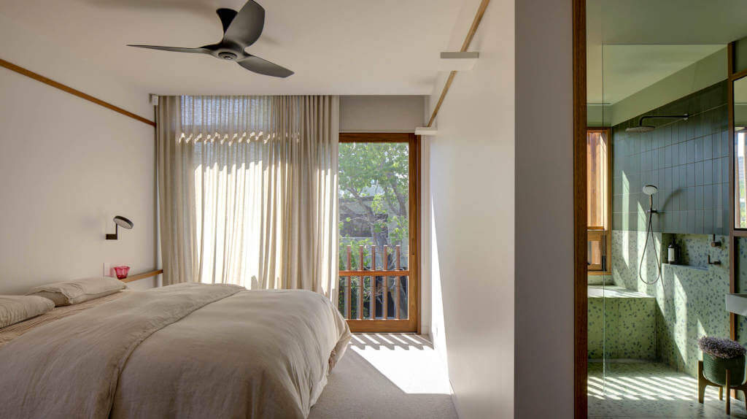
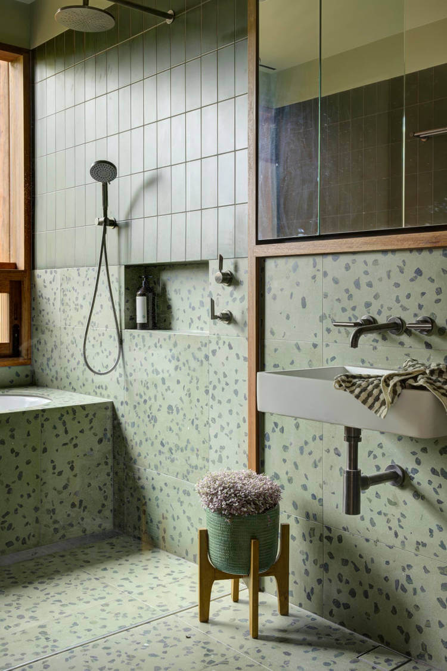


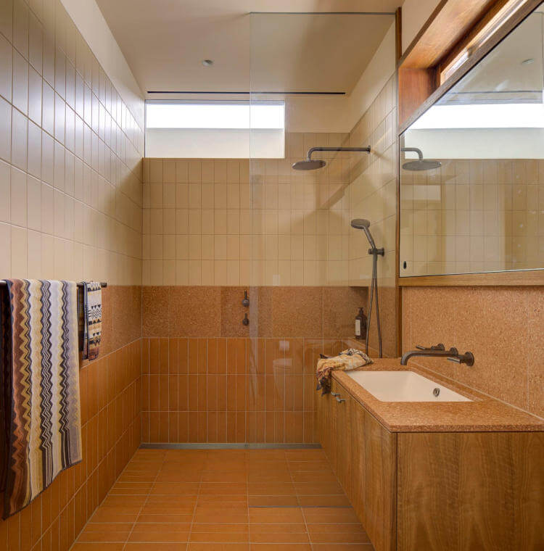

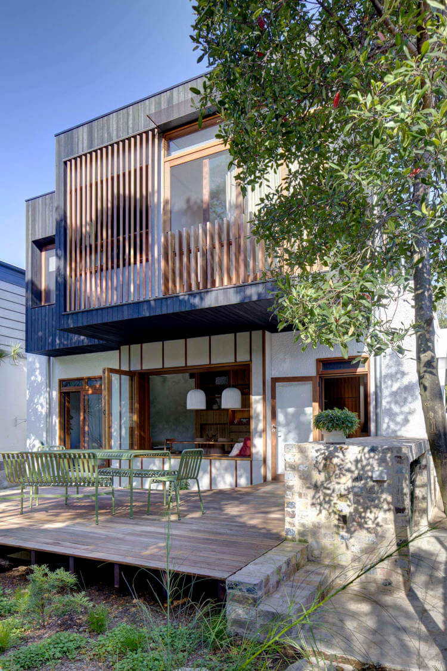
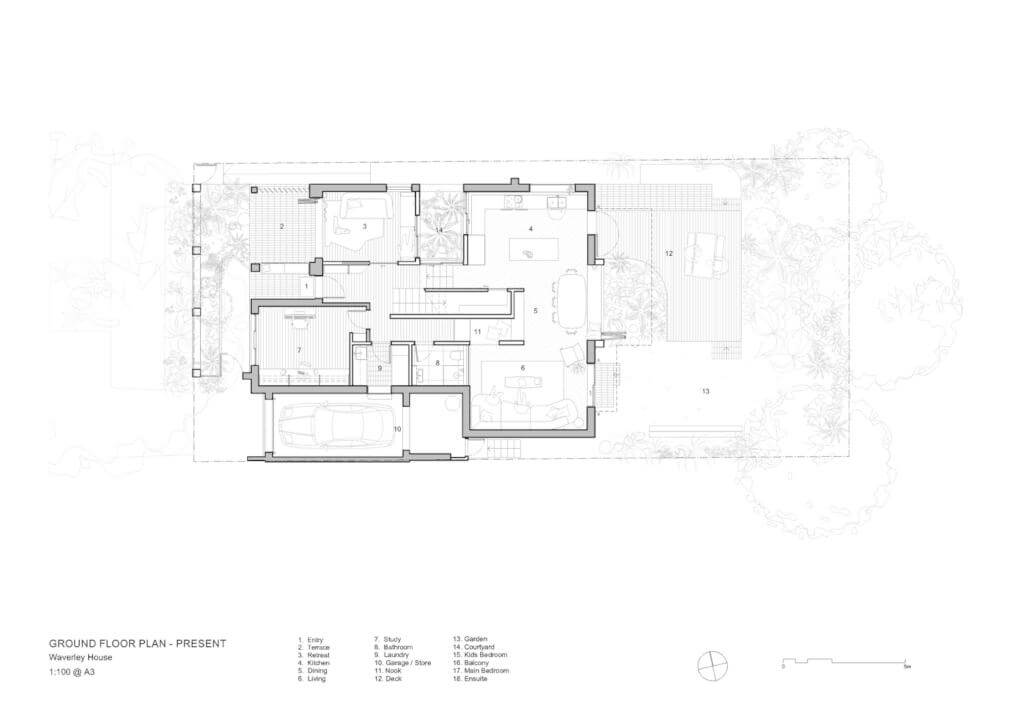
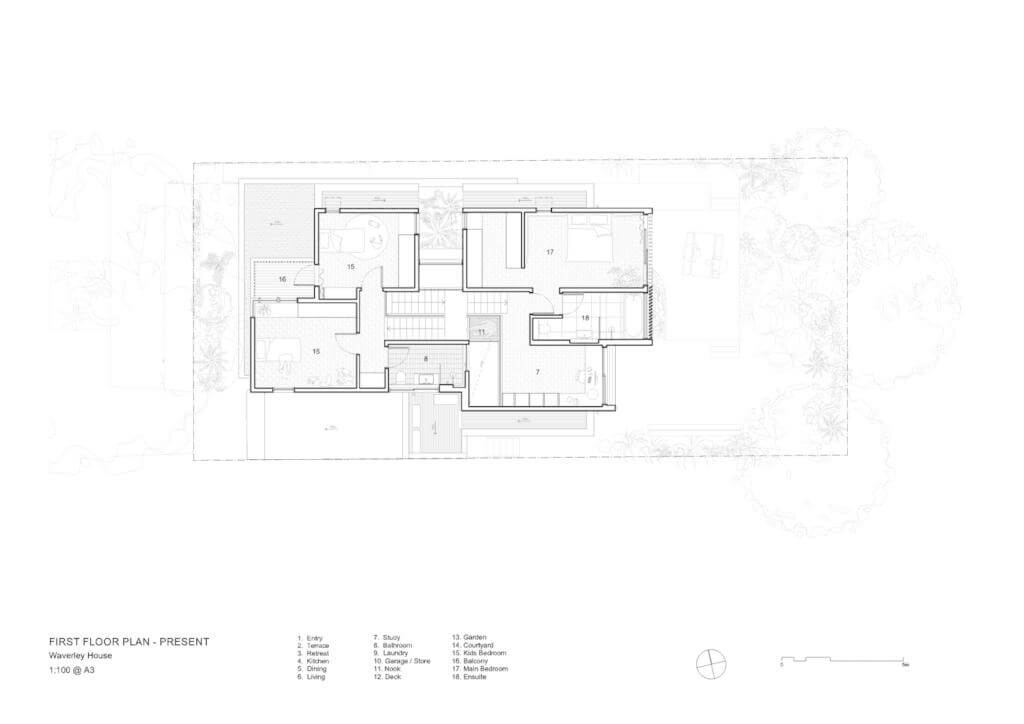
Photography by Brett Boardman.
Ro House Studio
Posted on Thu, 11 Sep 2025 by KiM
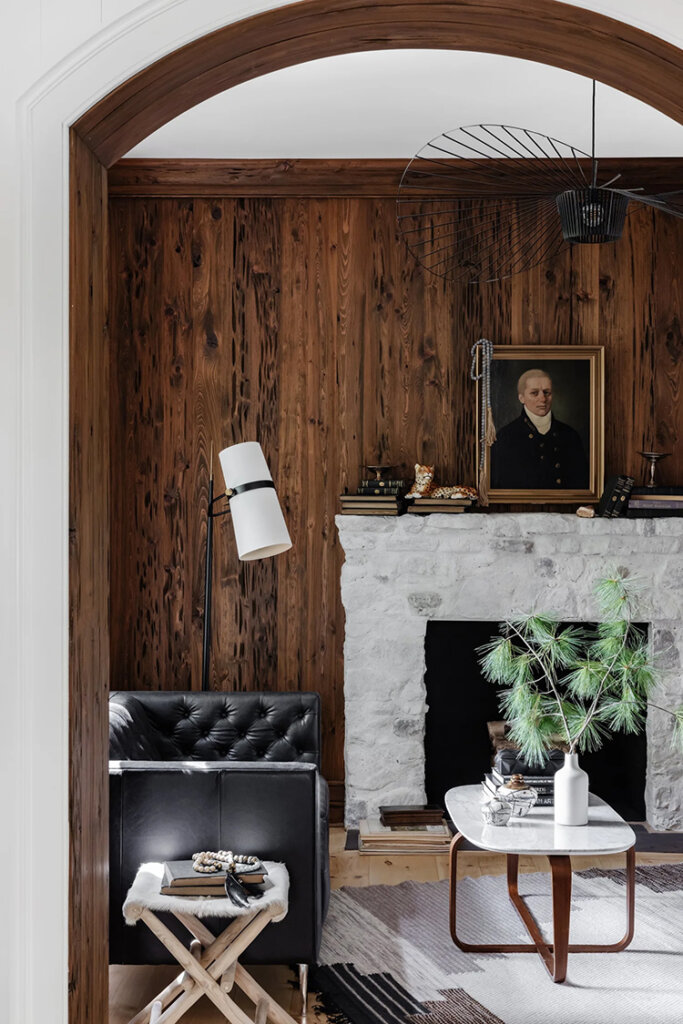
My taste in interiors has changed over time but there are styles and colour schemes that will always have a place in my heart. Black and white with some wood in deep rich tones I will always be a fan of. Even when I am certain colour and pattern is the way to go. There is something so classic and dramatic about black and white, and Charlotte, North Carolina based design firm Ro House Studio does it really well, with touches of glam added in to up the already dramatic ante.
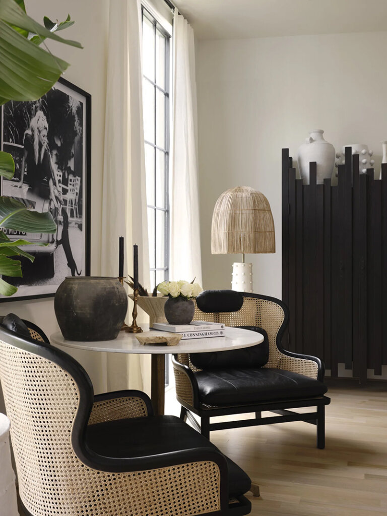
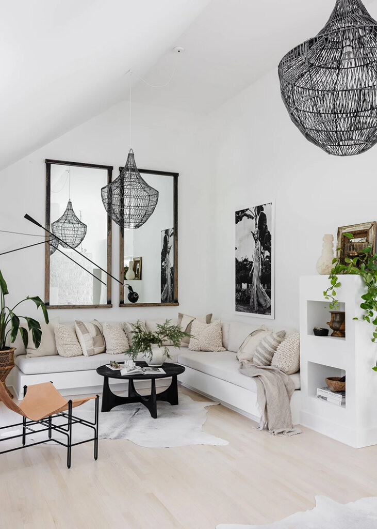
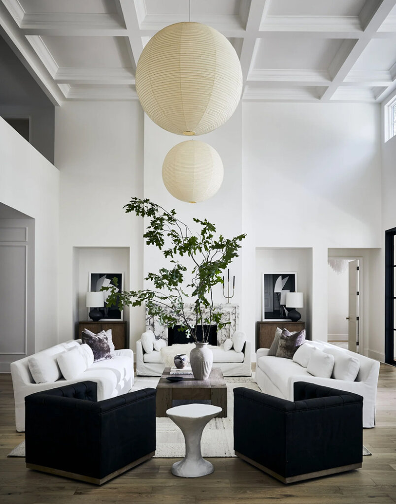
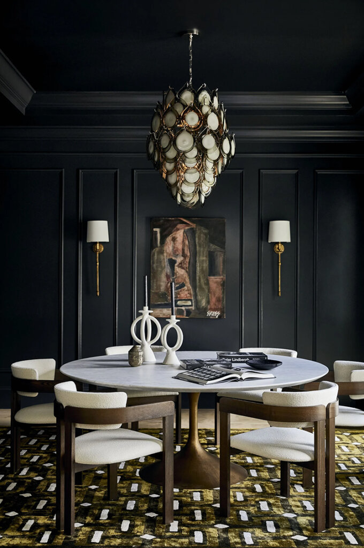
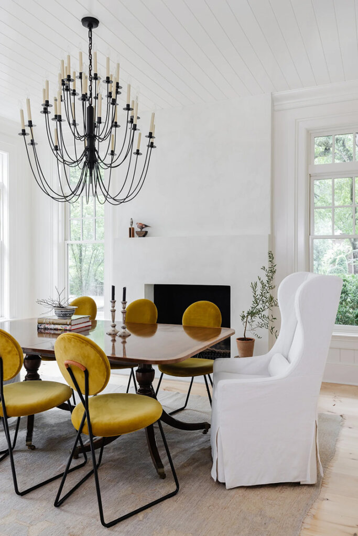
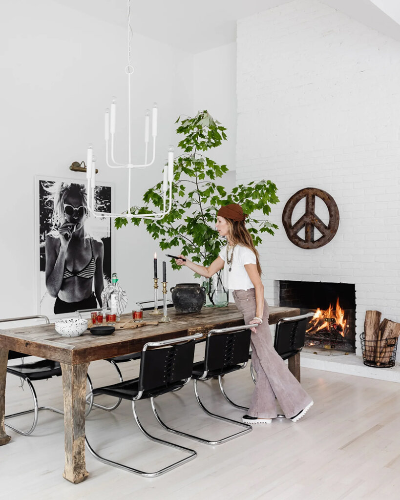
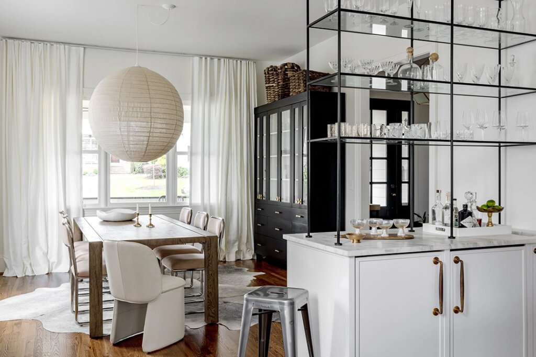
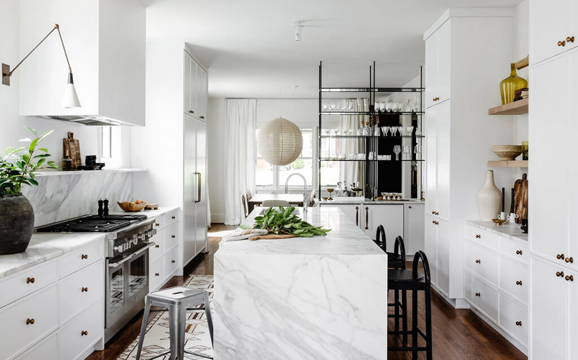
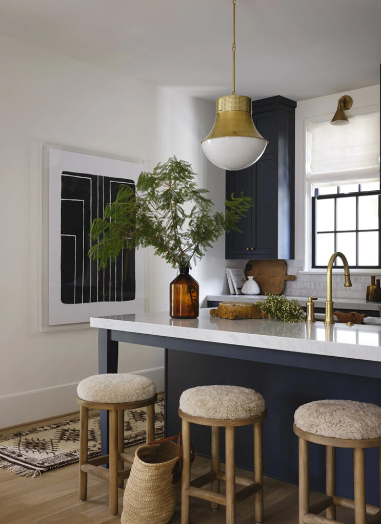
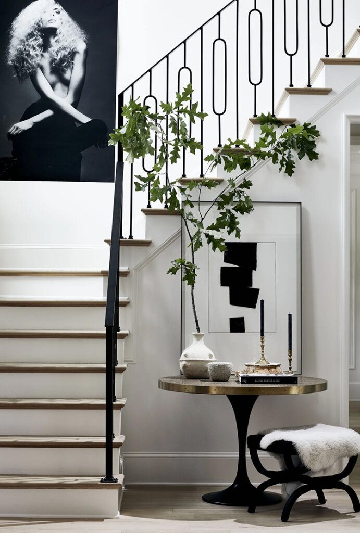
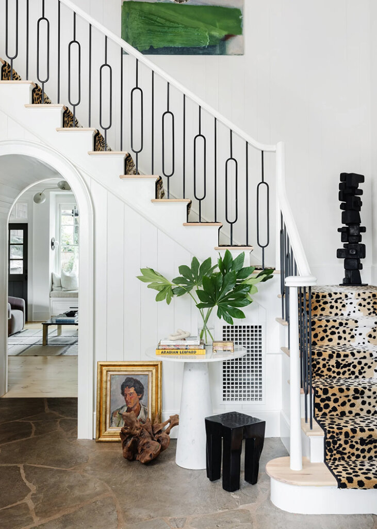
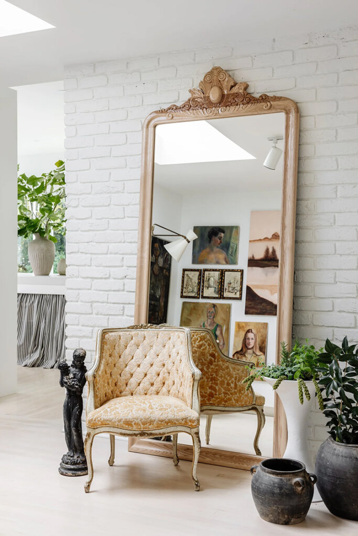
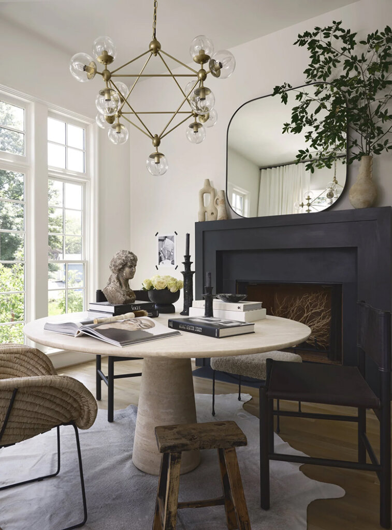
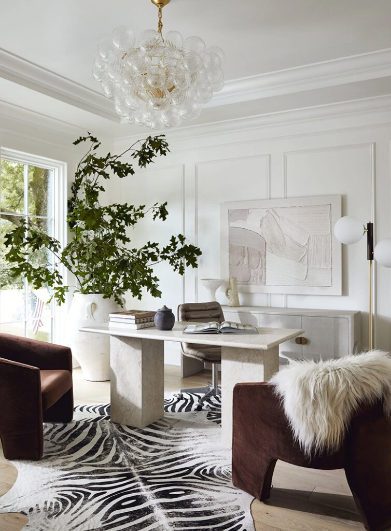
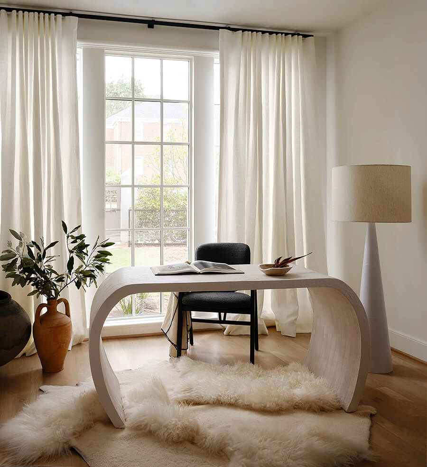
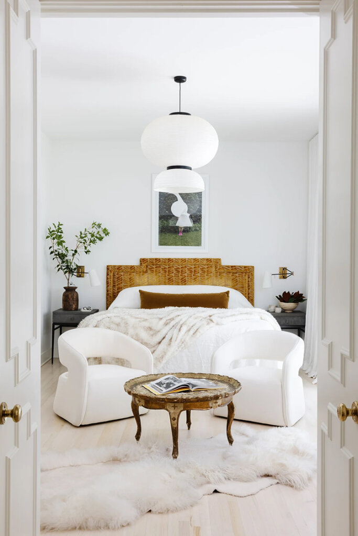
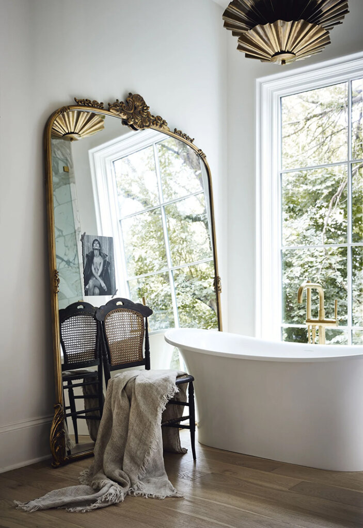
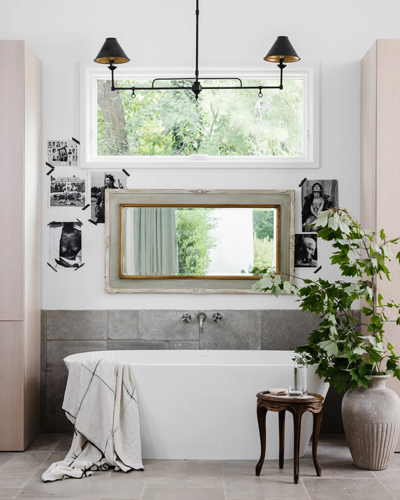
Colour, comfort and connection
Posted on Wed, 10 Sep 2025 by midcenturyjo
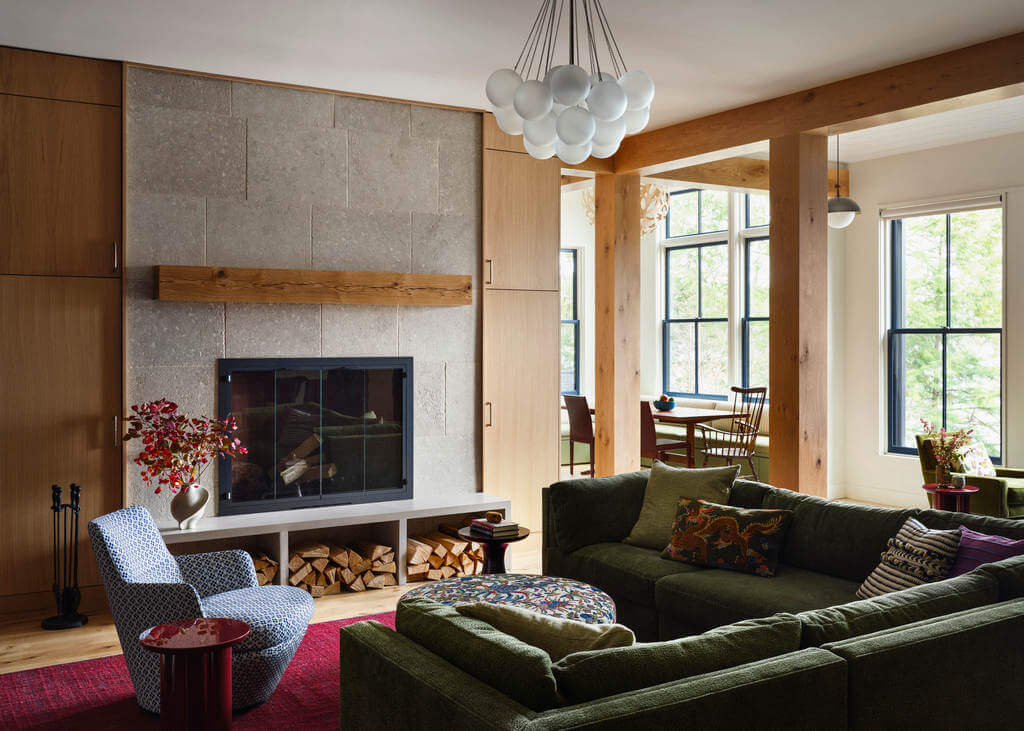
C & J Katz Studio designed this lakeside New Hampshire home for longtime clients, blending memories of a beloved family cottage and their former Boston townhouse. Built on a steep hillside, the residence steps down in levels, each offering expansive lake views. A winding oak staircase recalls the townhouse, while stone floors, a generous fireplace, and ample storage nod to the cottage. Rich in colour and texture, the interiors balance joyful details with a deep connection to site and family history.
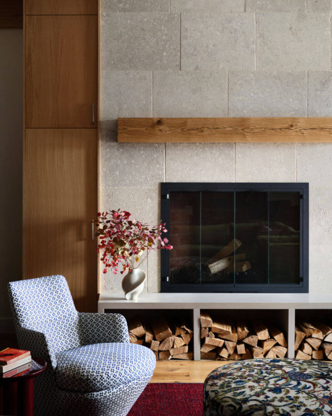
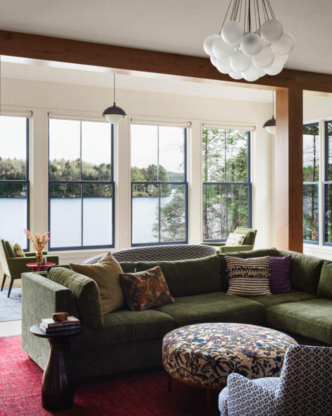
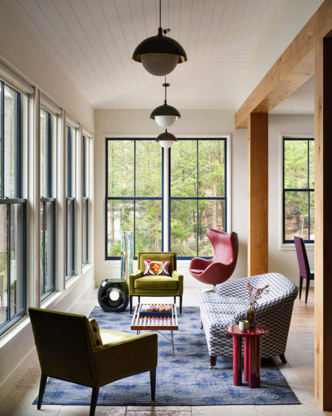
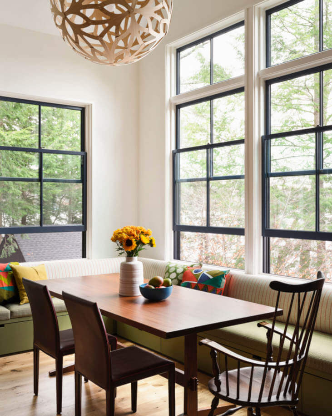
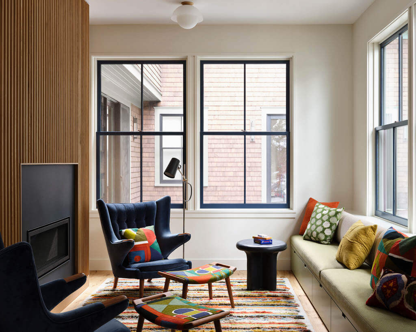
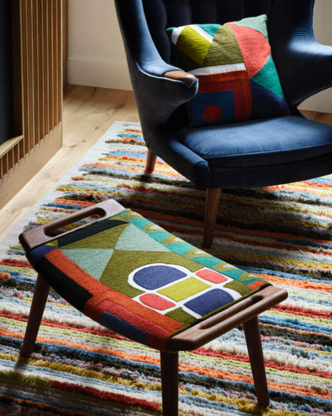
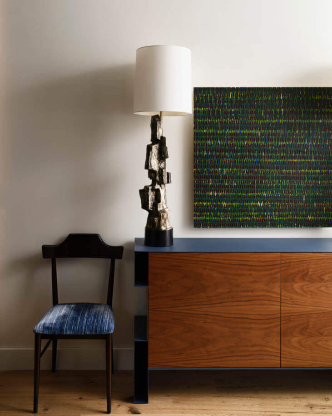
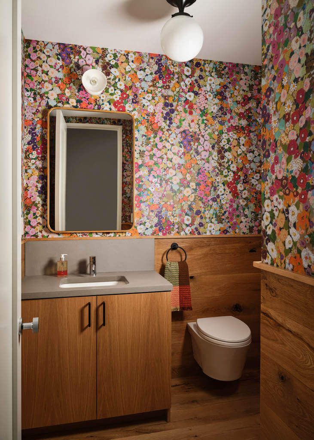
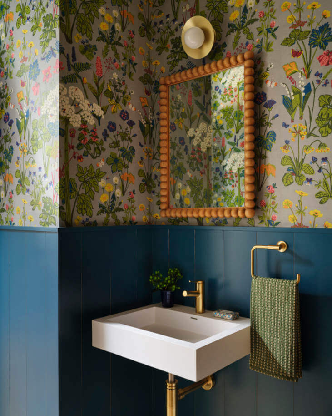
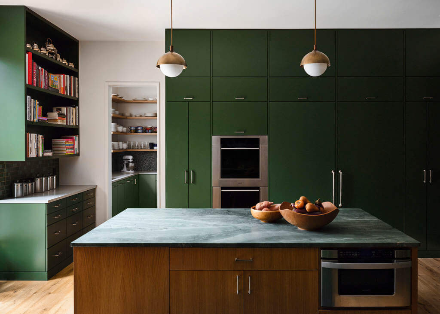
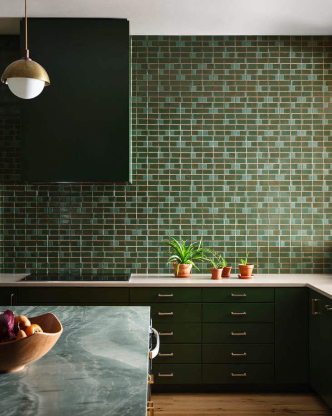
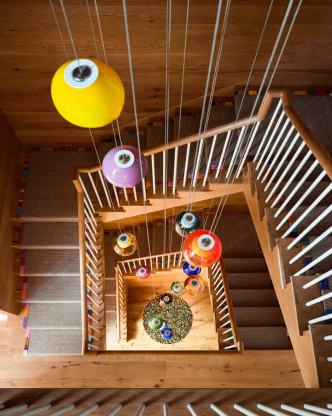
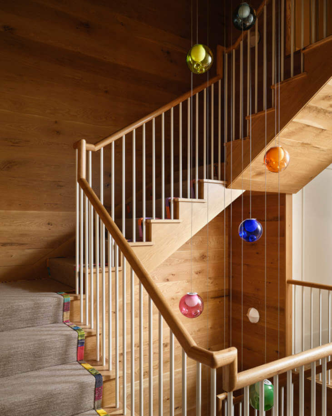
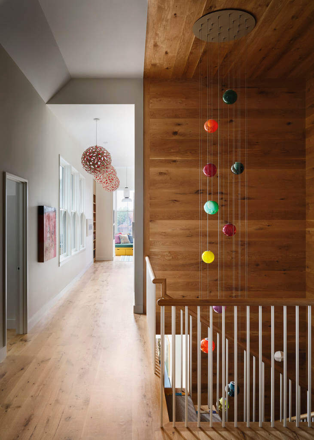
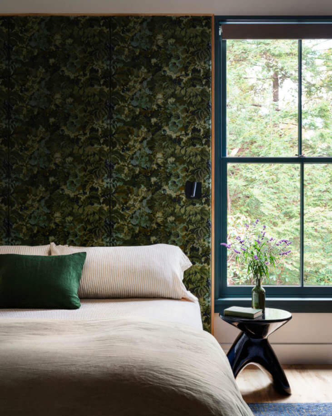
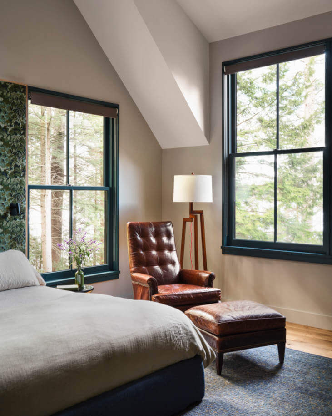
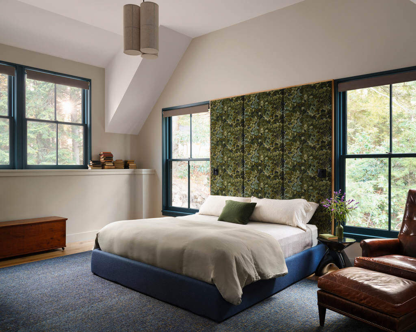
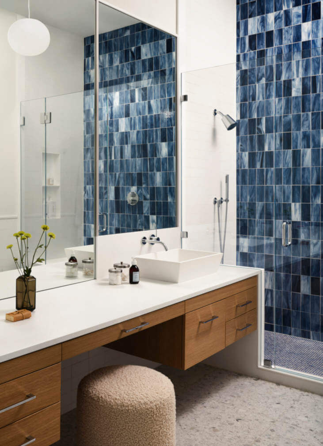
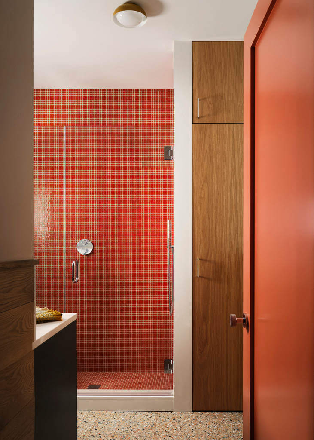
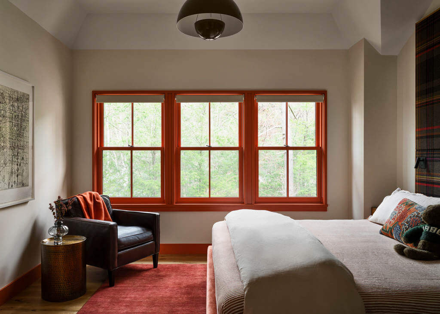
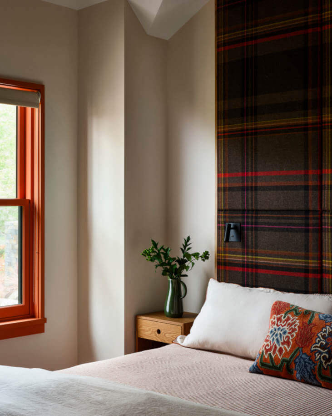
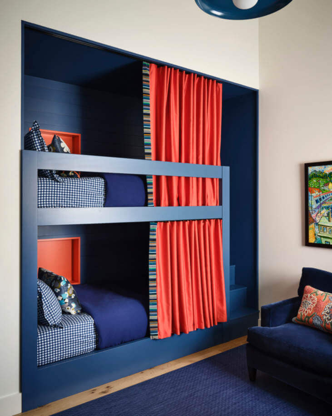
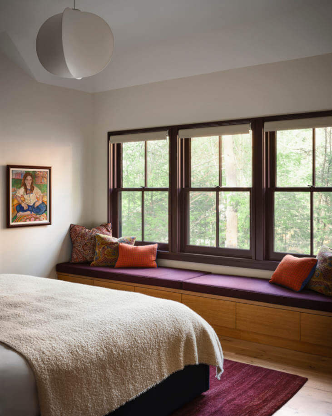
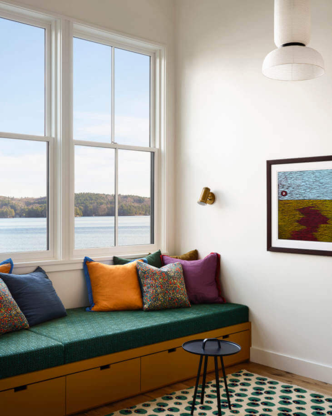
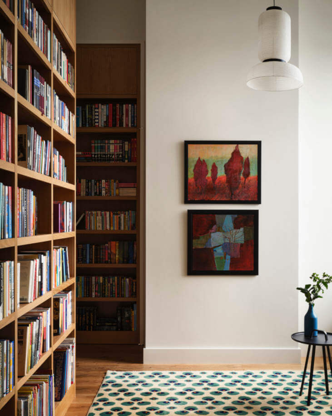
Photography by David Mitchell.
A colourful Victorian
Posted on Mon, 8 Sep 2025 by midcenturyjo
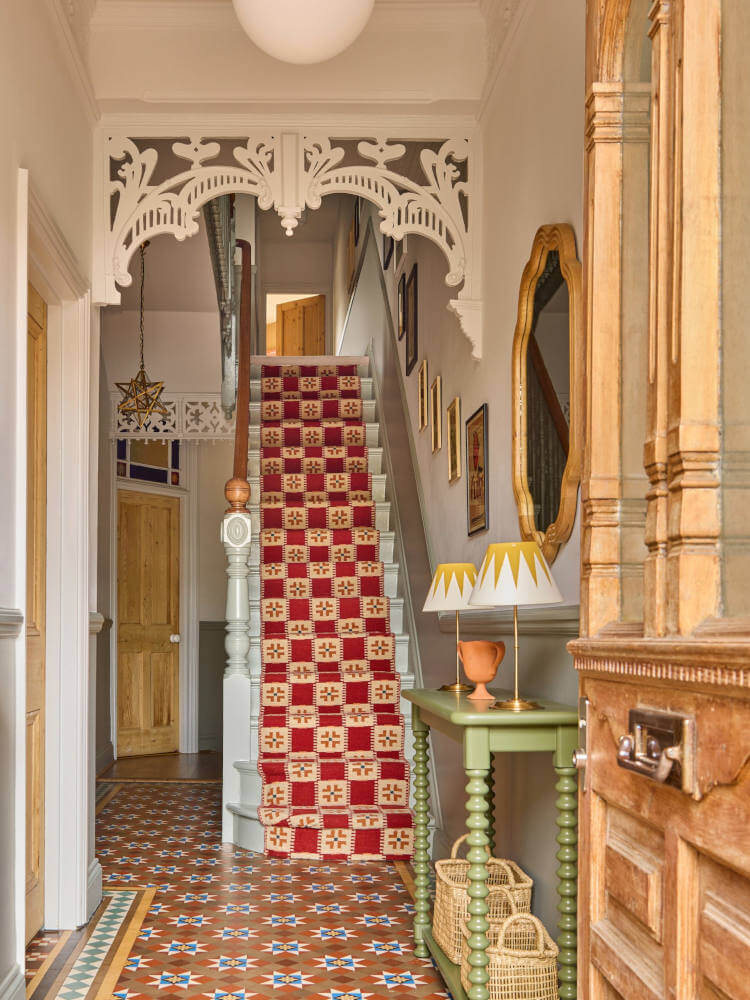
Set within a Victorian terrace in North London this family home was reimagined by Laura Stephens with colour, warmth and character at its core. With paint colours already chosen by the client, Stephens introduced bold fabrics, vintage finds and bespoke furniture. Playful pattern mixing, a hallmark of her studio, added energy, from a patterned runner against mosaic tiles to layered rugs and artwork. The result is a colourful, cosy home rich with individuality and charm.
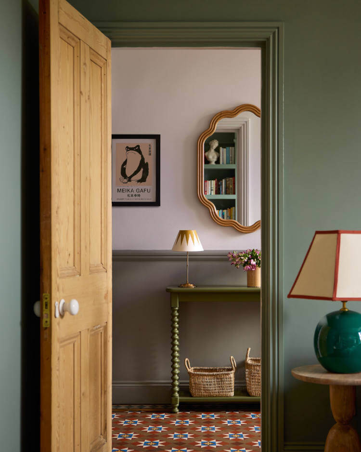
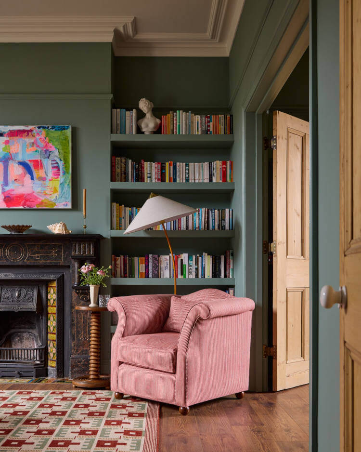
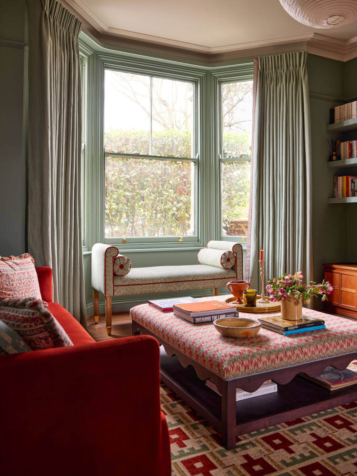
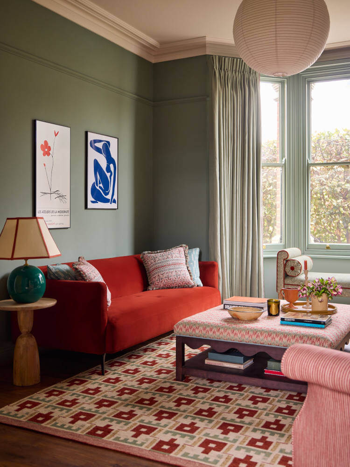
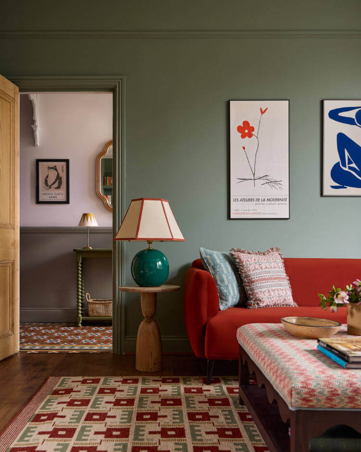
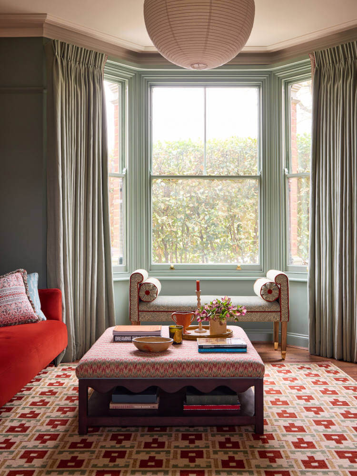
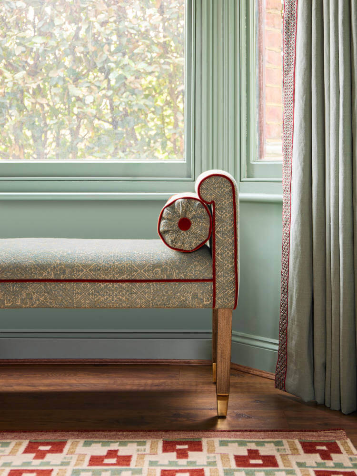
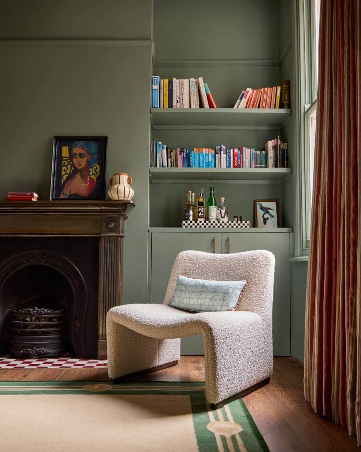
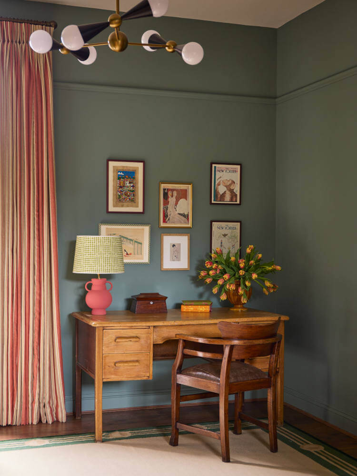
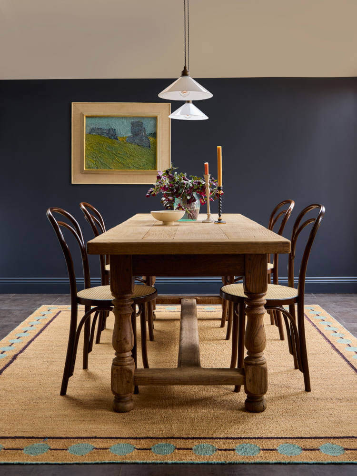
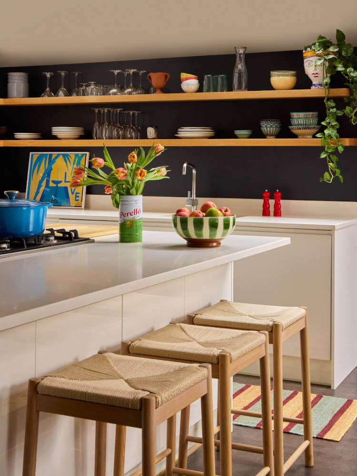
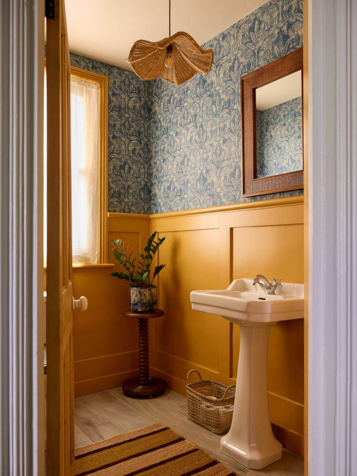
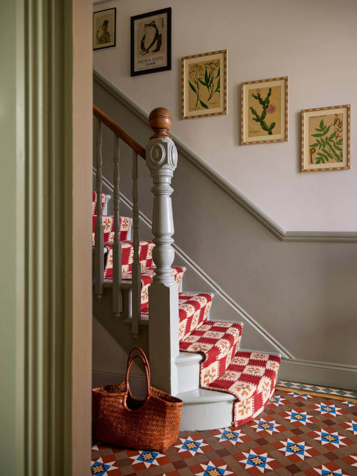
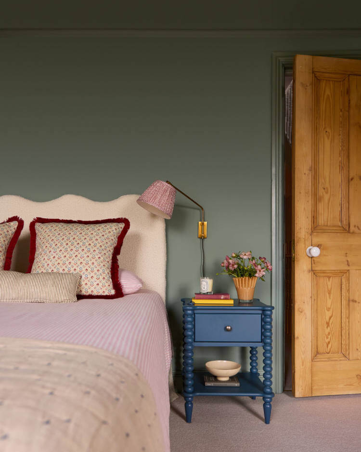
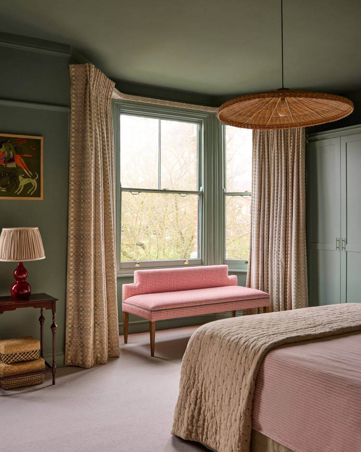
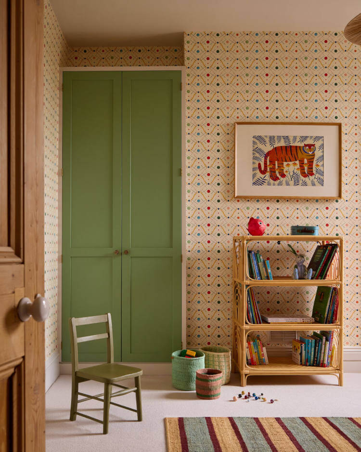
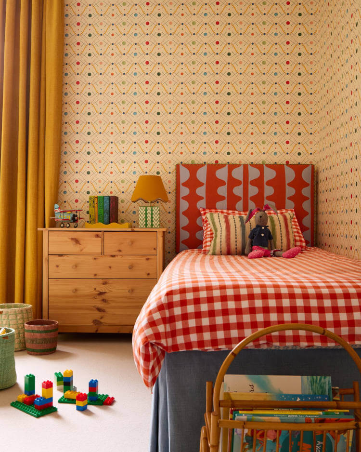
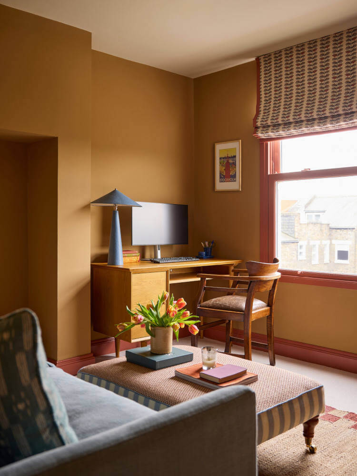
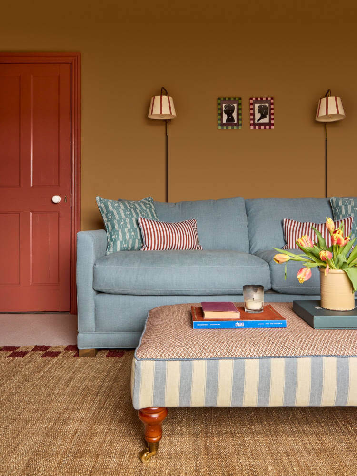
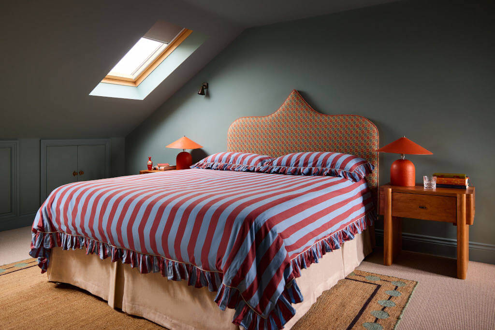
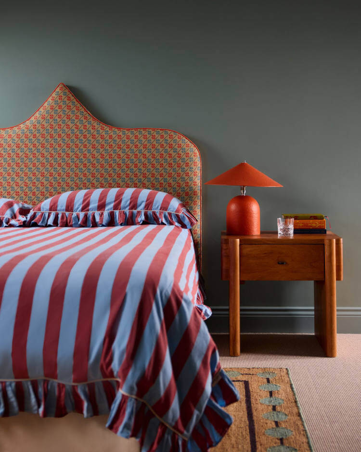
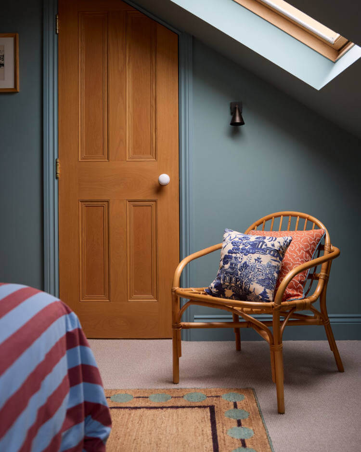
Photography by Boz Gagovski.

