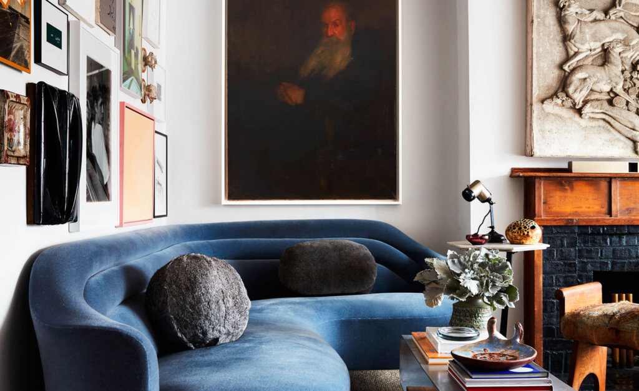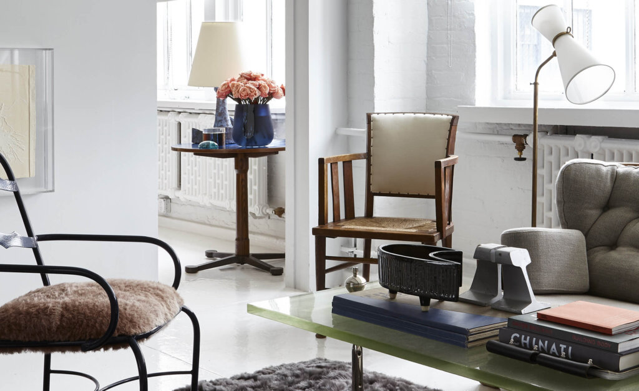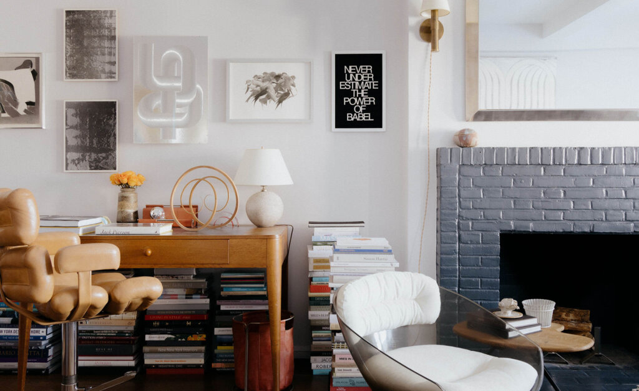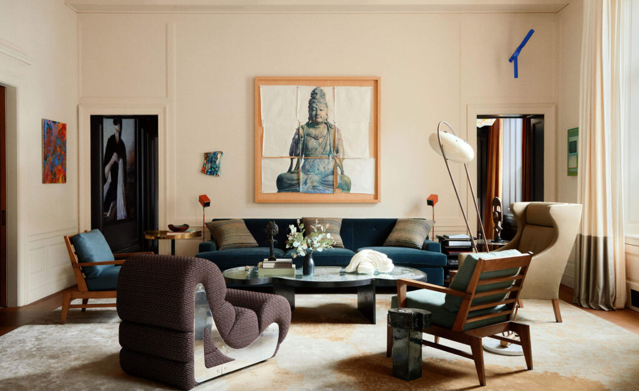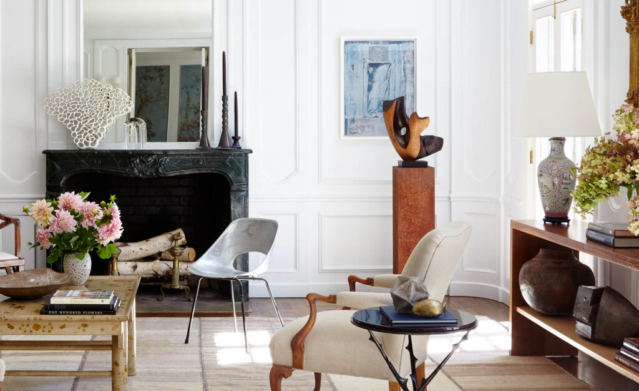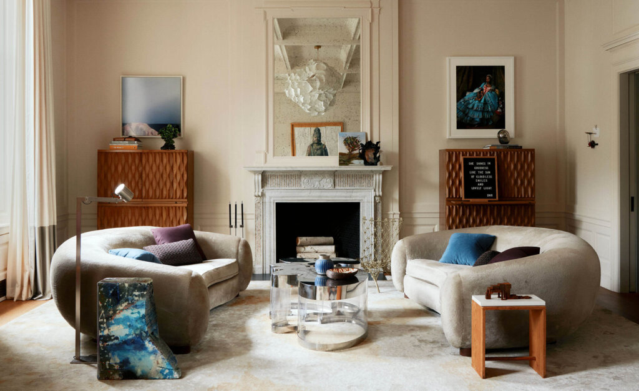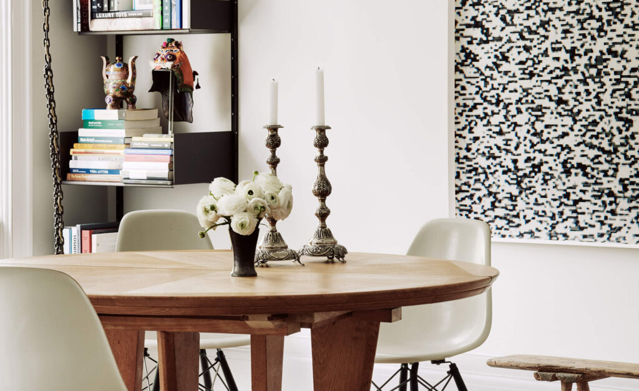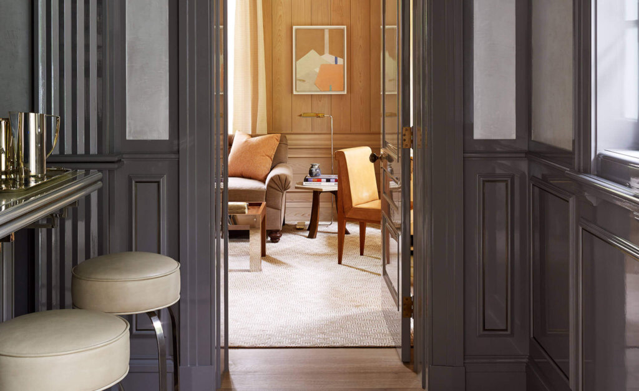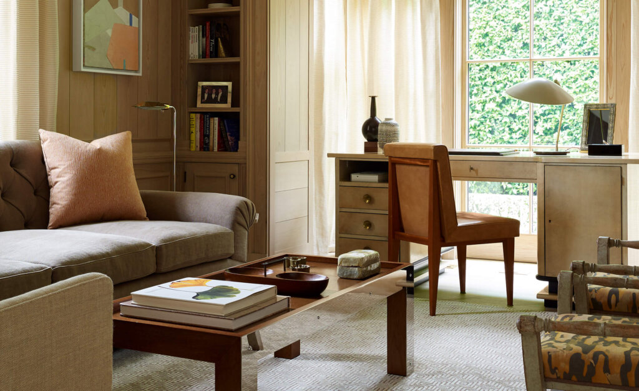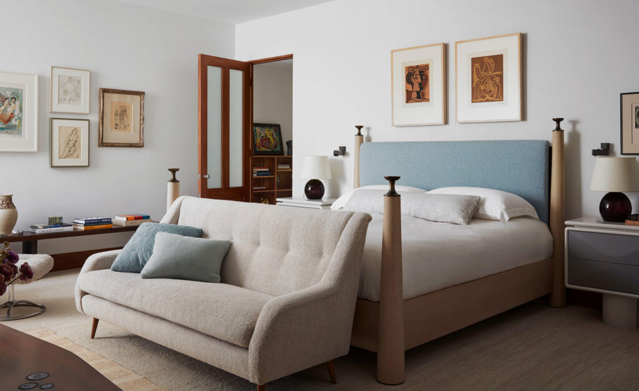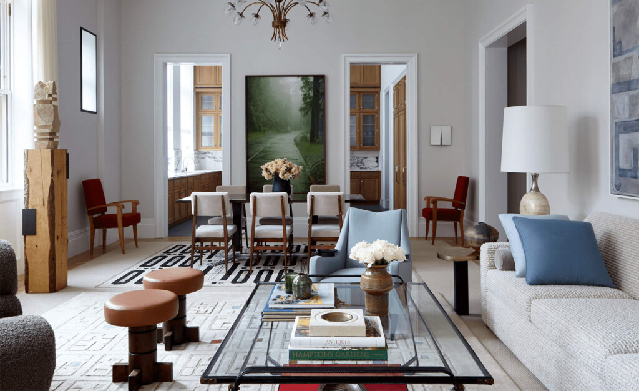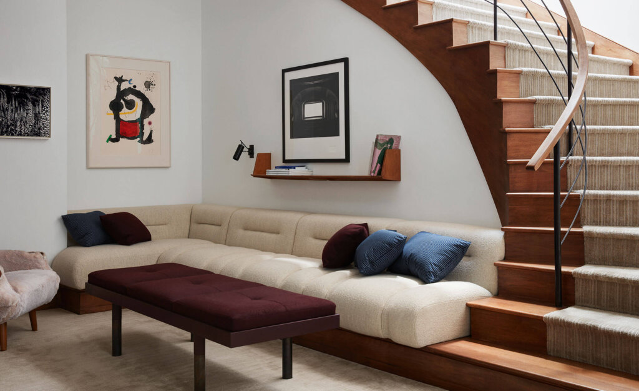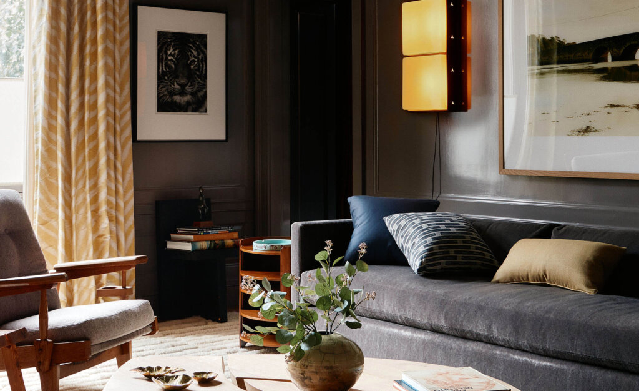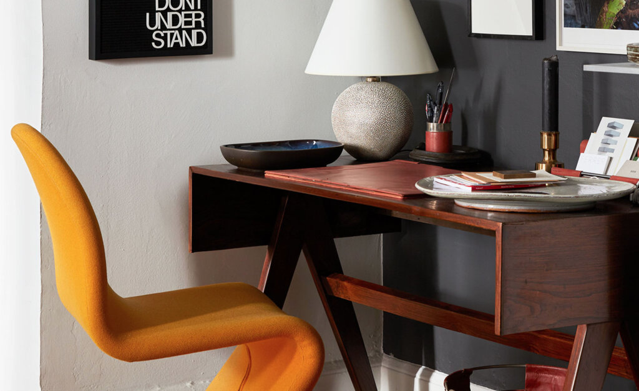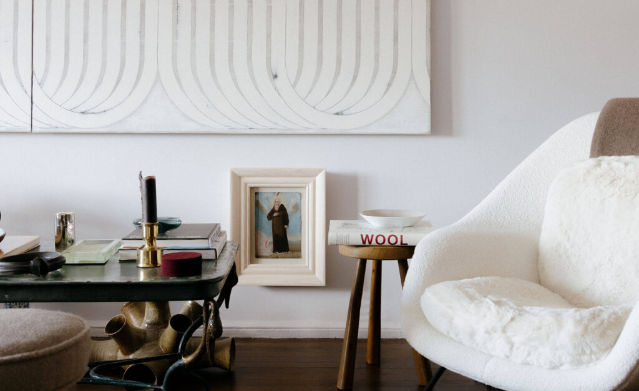Displaying posts labeled "Stairs"
Countryside Guesthouse in West Pomerania, Poland
Posted on Fri, 14 Apr 2023 by midcenturyjo
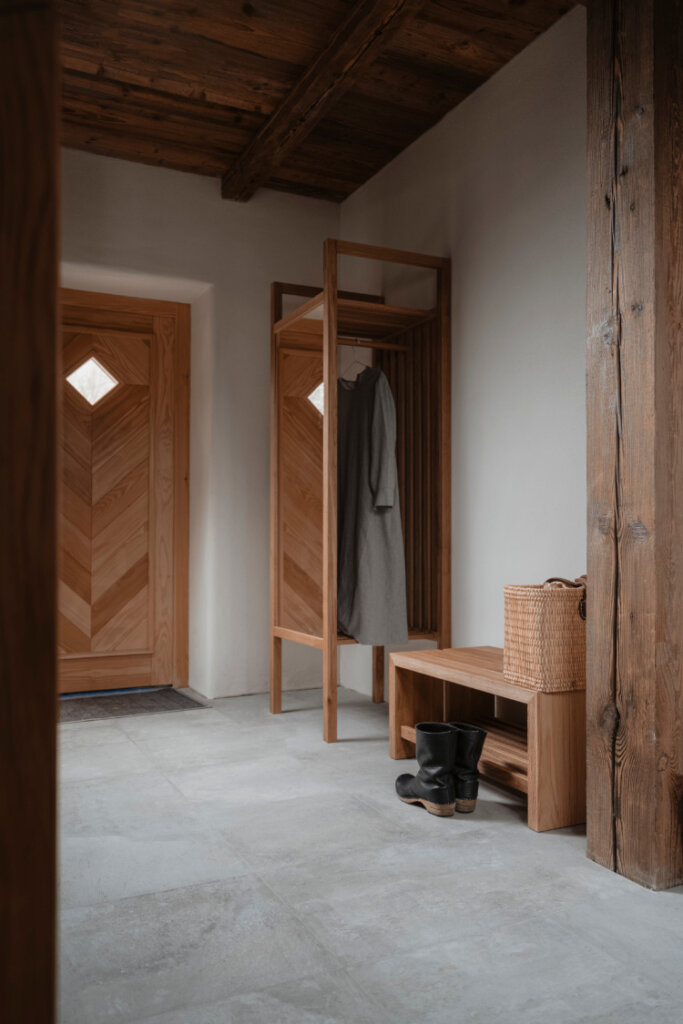
“A comprehensive interior design of three independent tourist apartments located in one building, each with an area of 80 m2. Each apartment has a living room with a kitchen and dining room, a bathroom and two bedrooms upstairs. We created the facility for guests who value serenity and relaxation in the countryside surrounded by nature. Mainly natural materials were used to produce equipment and finish the apartment: wood, stone, steel, concrete, linen and woollen fabrics.”
With its traditional wood frame technology and ecologically friendly materials such as hemp concrete (hempcrete) and recycled clay bricks to the mix of bespoke pieces and classic furniture, these zen-like guest spaces are the perfect balm for body and soul. Country Guesthouse by Loft Kolasiński.

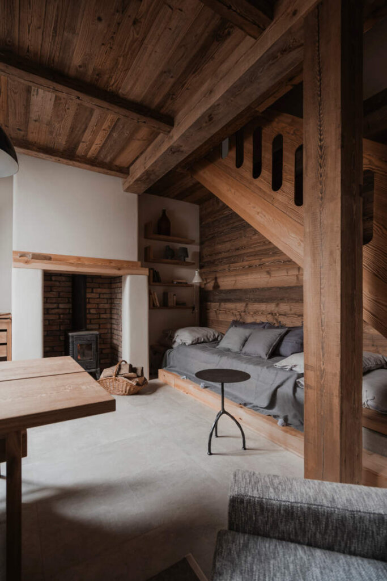
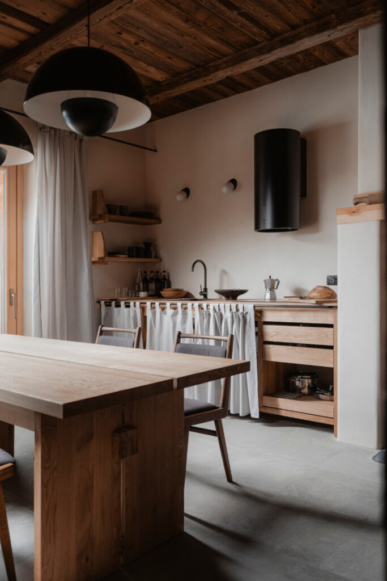
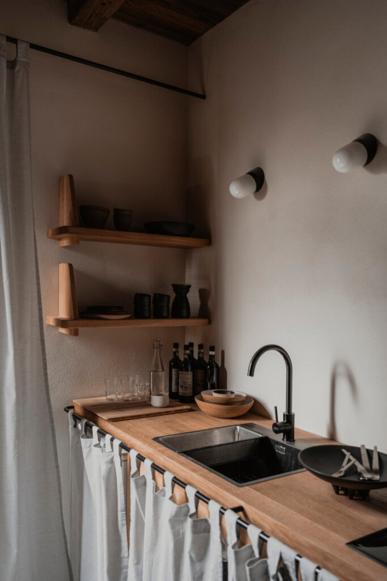
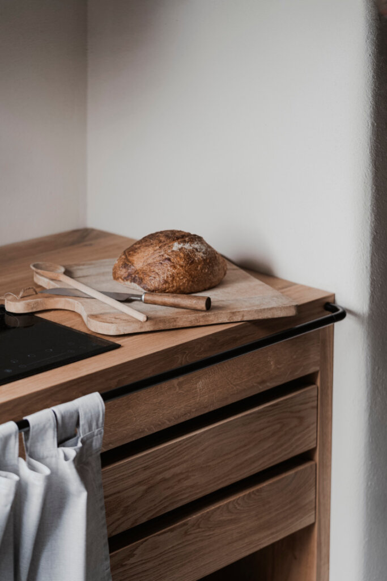
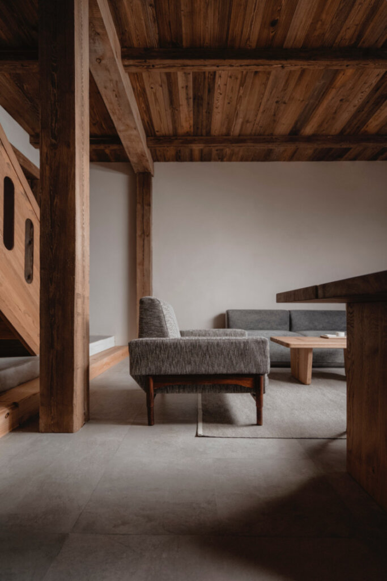
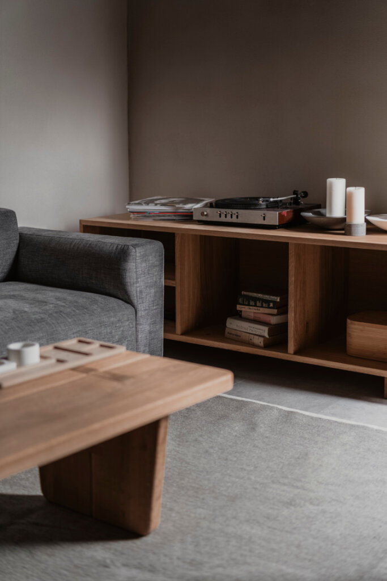
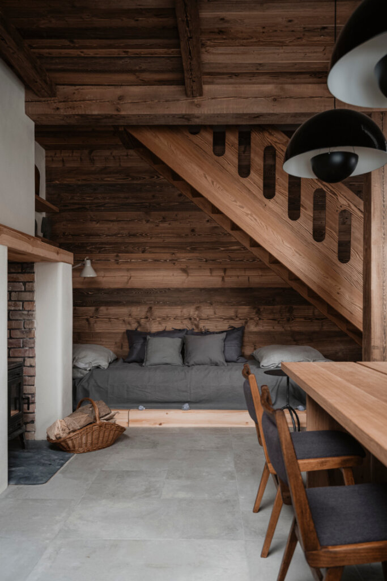

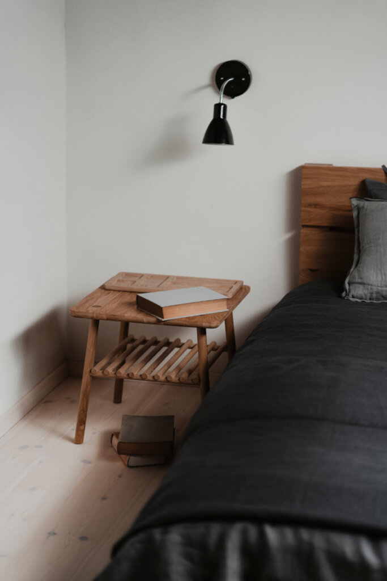
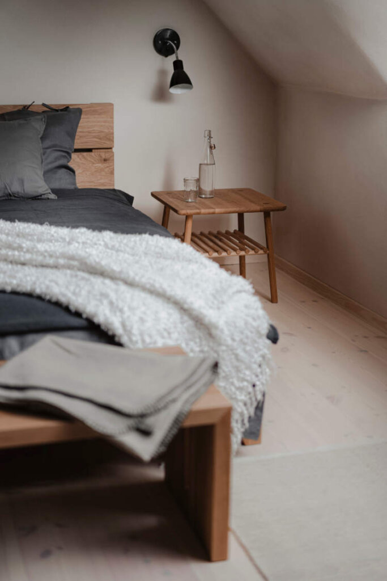
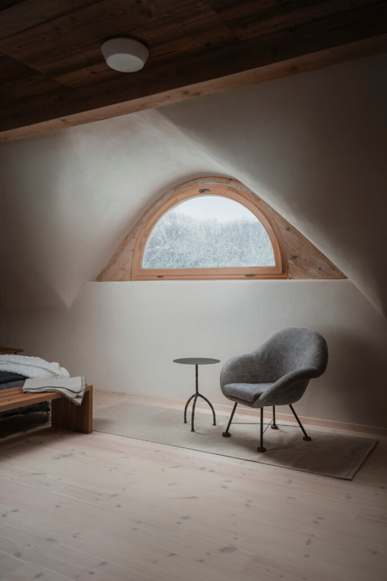
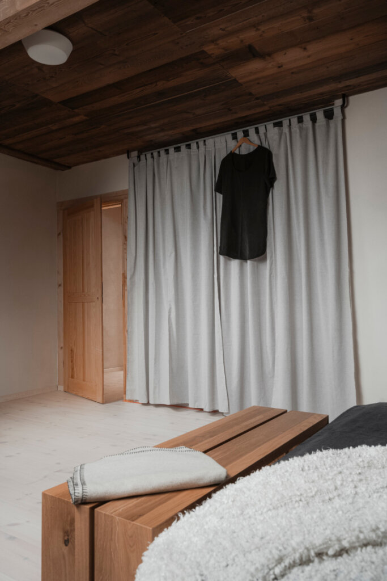
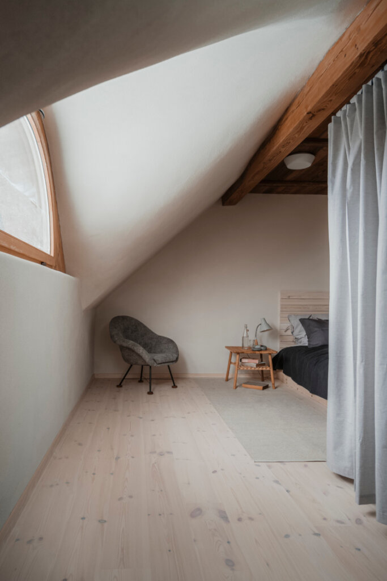

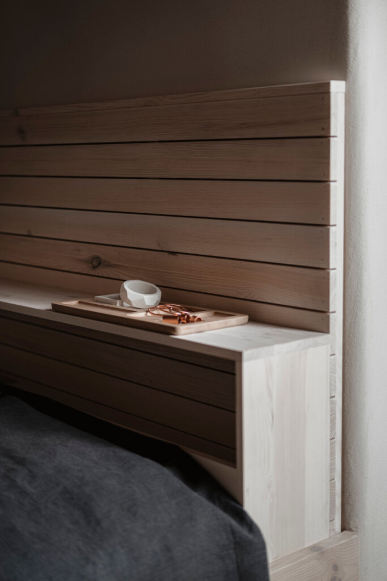
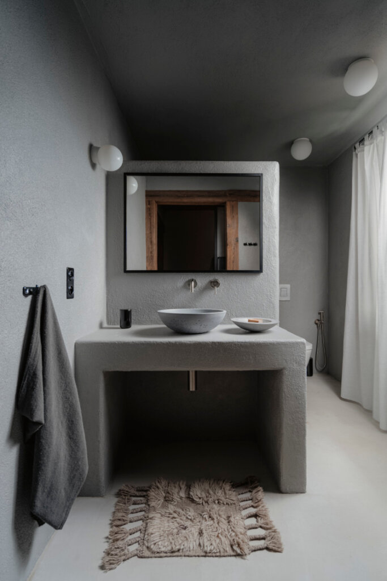
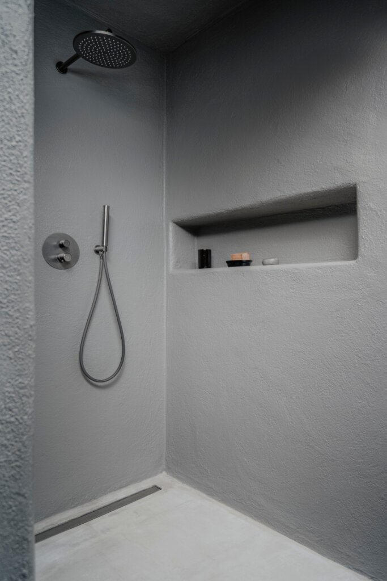
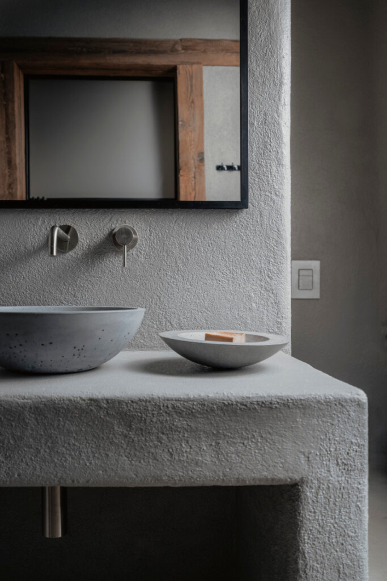
Photography by Michał Szałkiewicz of NeNo
Spotted Gum
Posted on Tue, 4 Apr 2023 by midcenturyjo
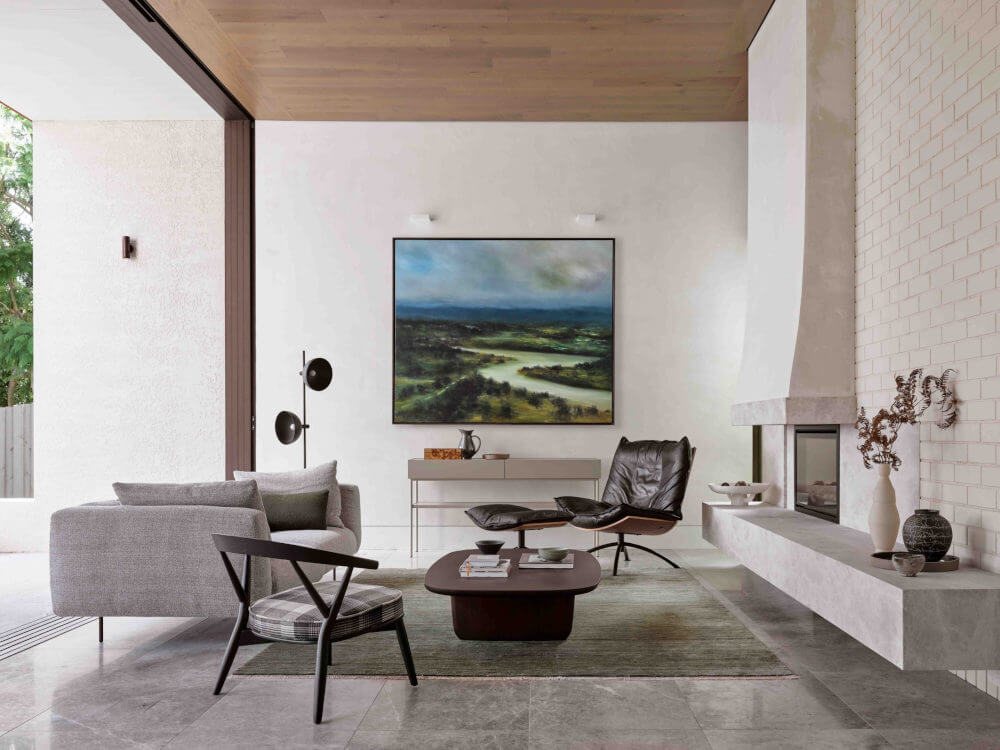
“Spotted Gum House is an alteration and addition to an existing interwar bungalow nestled amongst the mature, leafy green trees of Sydney’s North Shore neighbourhood of Artarmon. While respecting the suburban landscape and heritage conservation area we have restored the street-facing façade while exploring a hidden, modern sculptural annexe at the rear.
The three-bedroom home has been transformed into a blend of traditional and contemporary architecture. The design vernacular is courageous in its exploration of scale; Spotted Gum House now explores a tension between three distinct architectural languages; the existing front of the home, and the upstairs and downstairs of the new rear extension.”
Sensuous, sinuous and downright sexy. Spotted Gum by Alexander and Co.
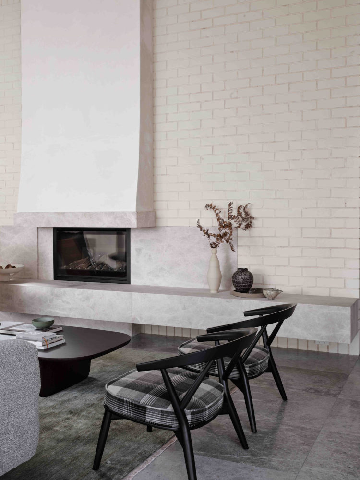
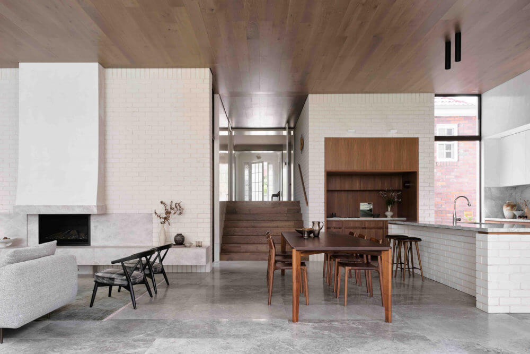
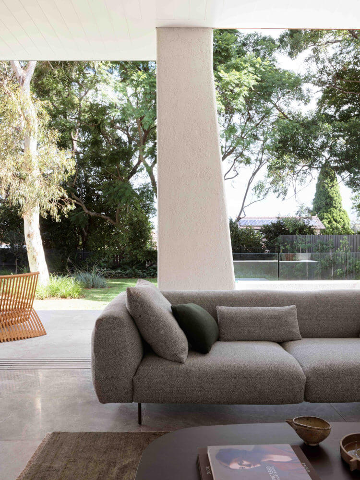
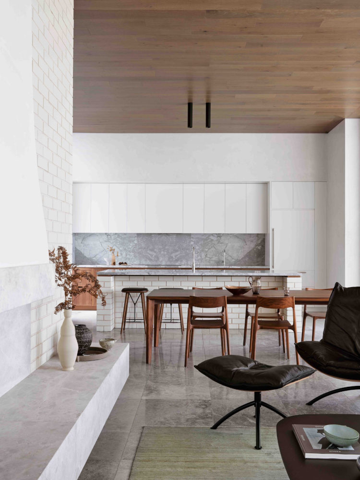
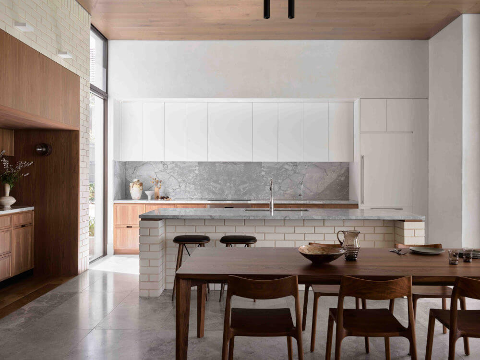
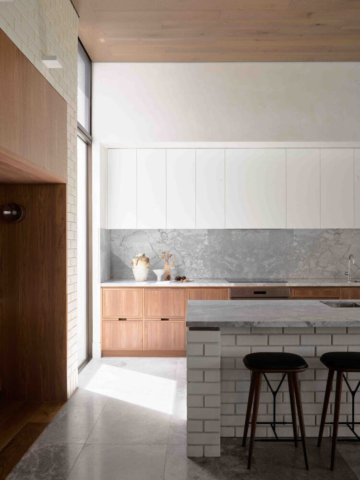
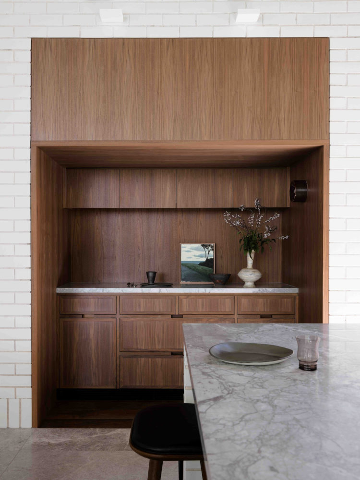
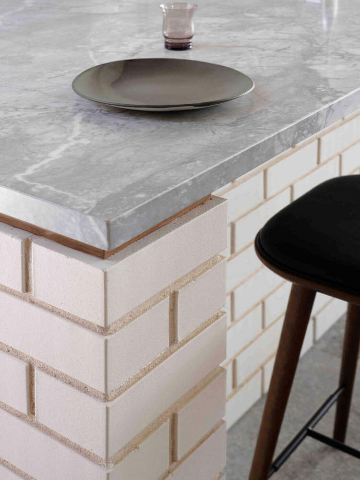
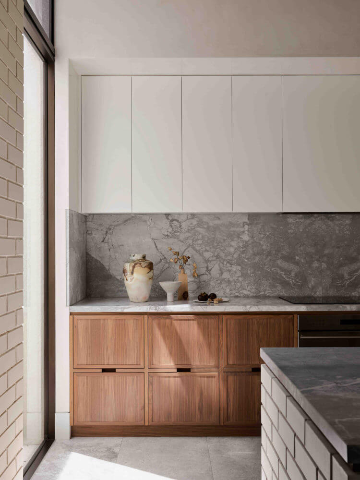
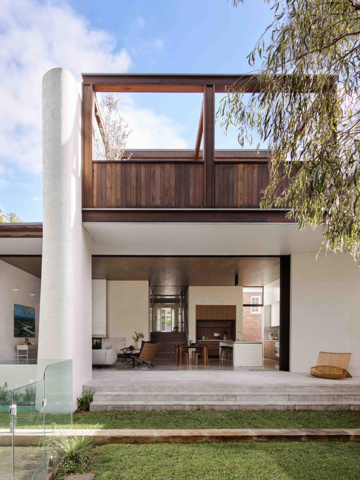
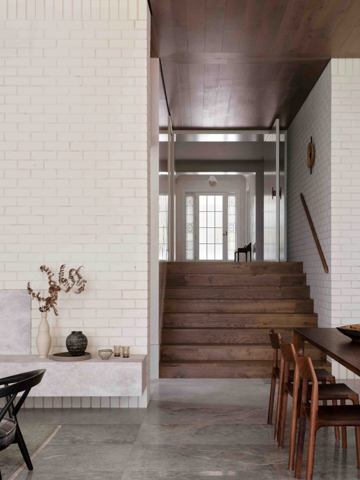
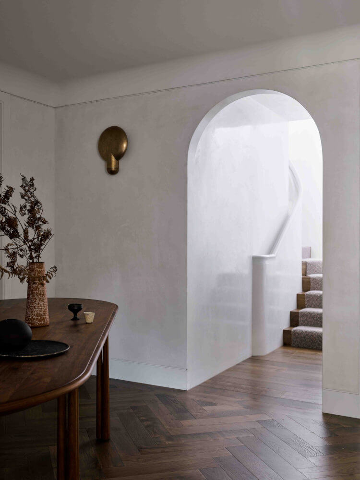
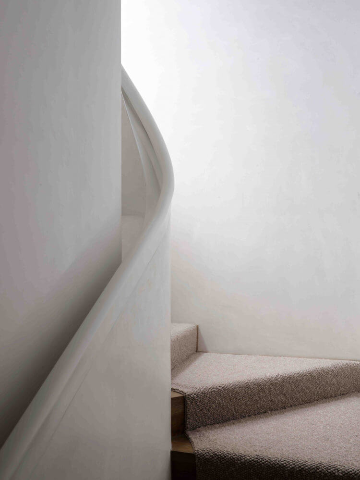

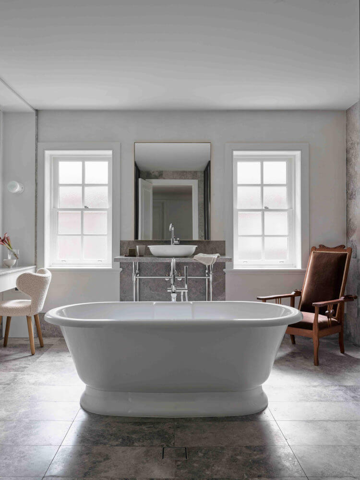
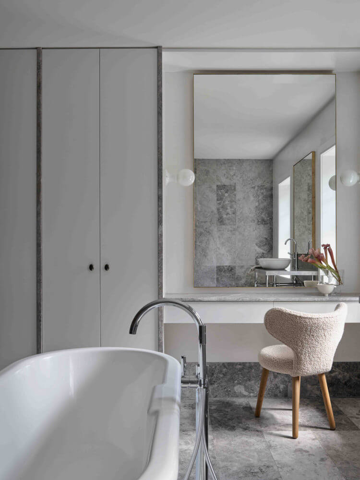
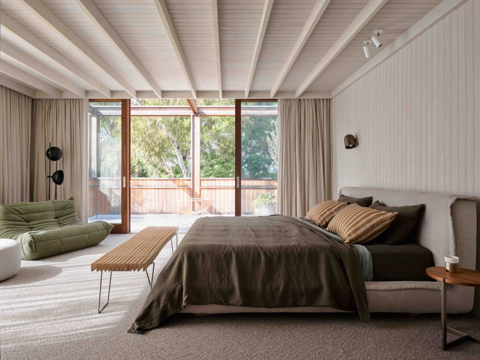
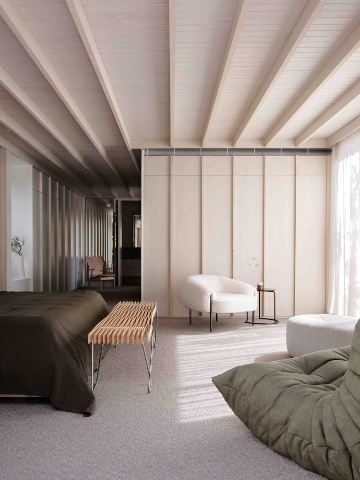
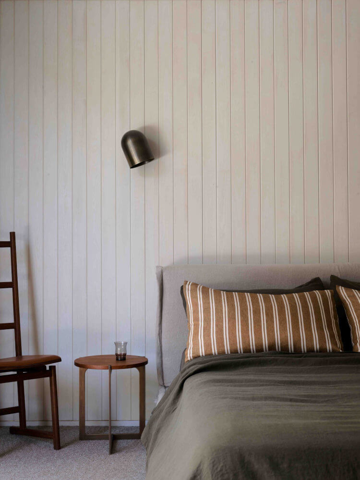
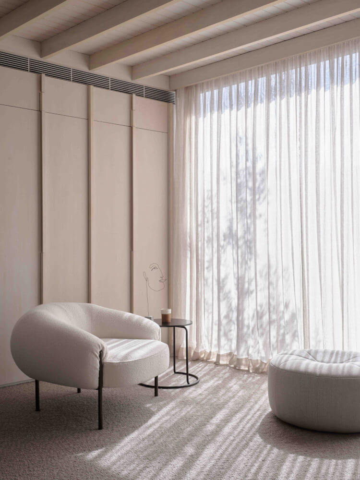
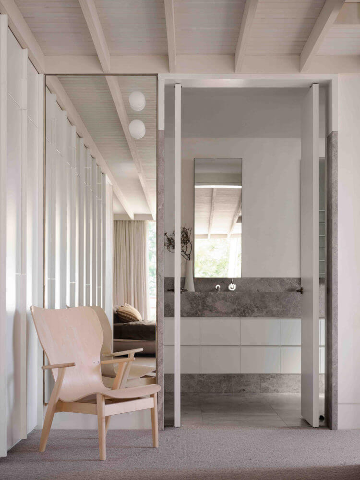
A London abode
Posted on Fri, 31 Mar 2023 by midcenturyjo
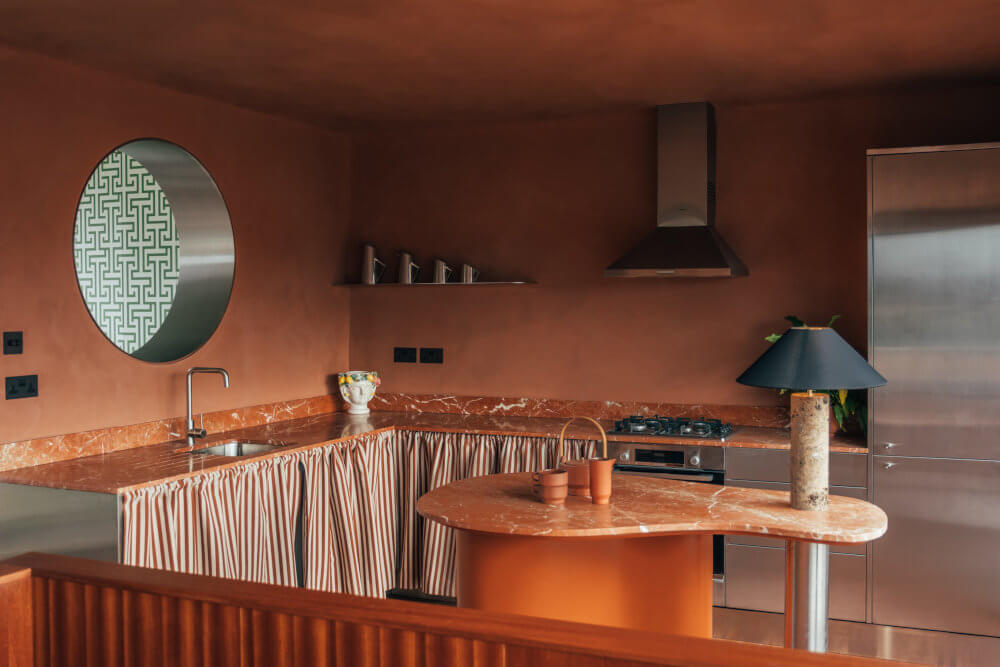
The designer calls it an indulgent affaire in the heart of Clapton, East London. Bold, bespoke, dramatic it’s all in the details, a feast for the eyes but enveloping and cocooning. A London abode by Sella Concept.
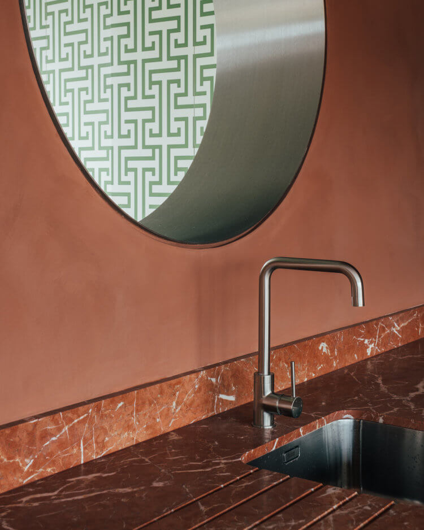
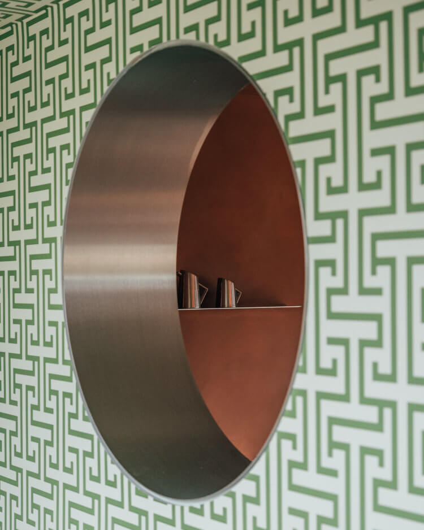
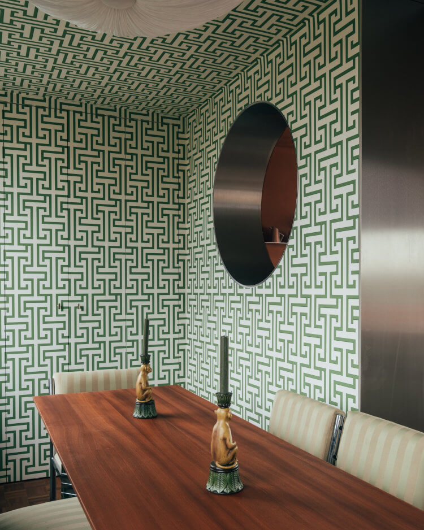
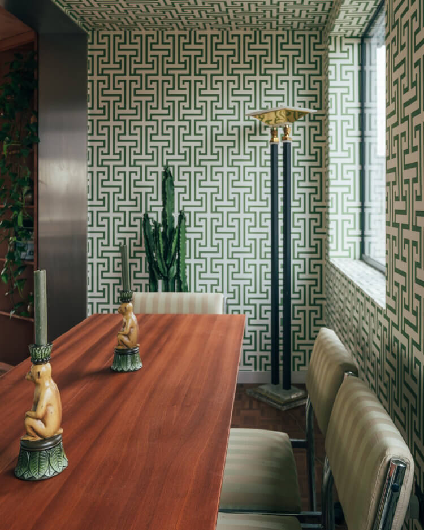
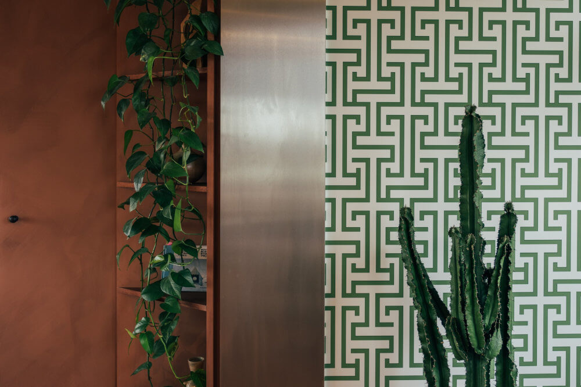

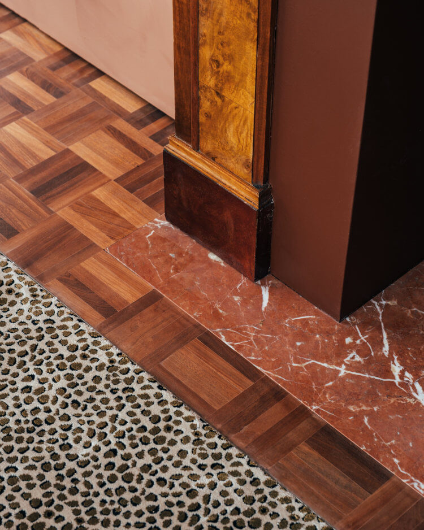
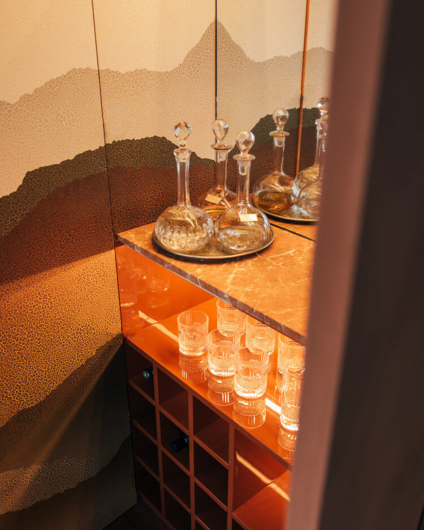
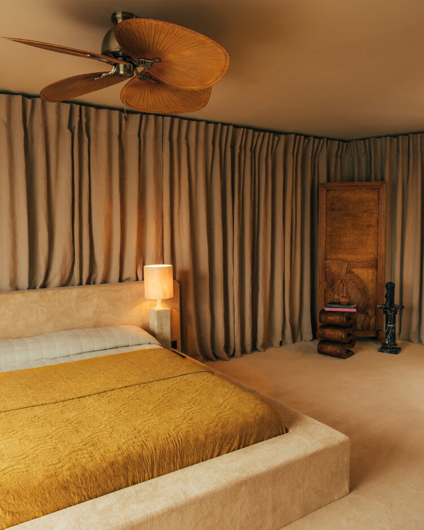
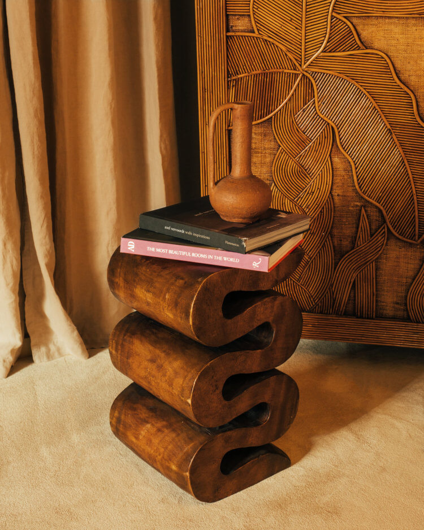
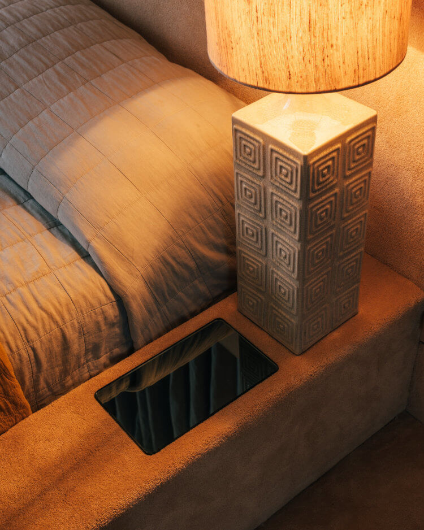
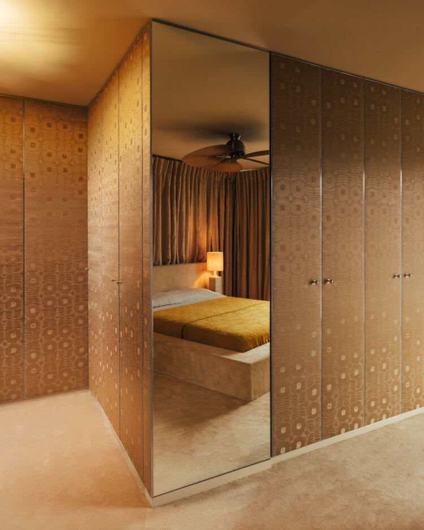
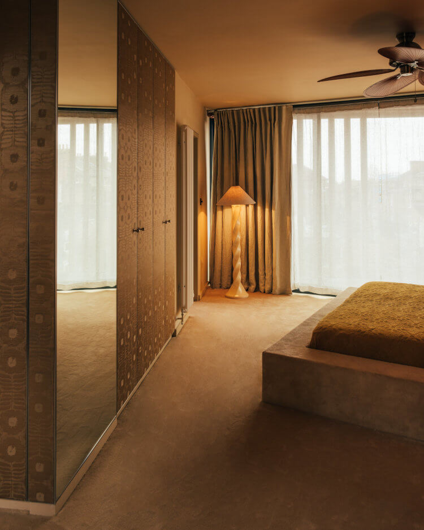
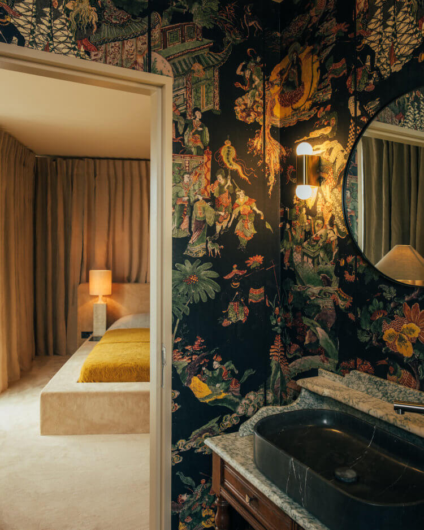
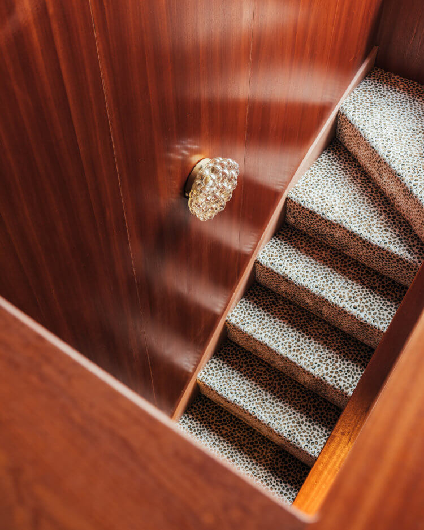
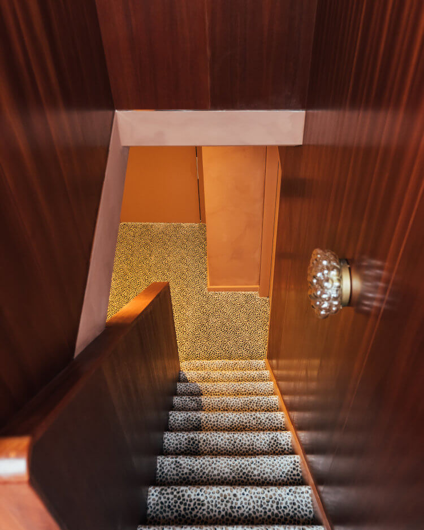
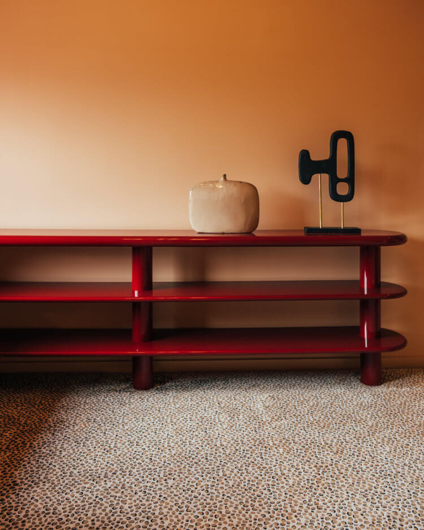
Blair St
Posted on Fri, 17 Mar 2023 by midcenturyjo
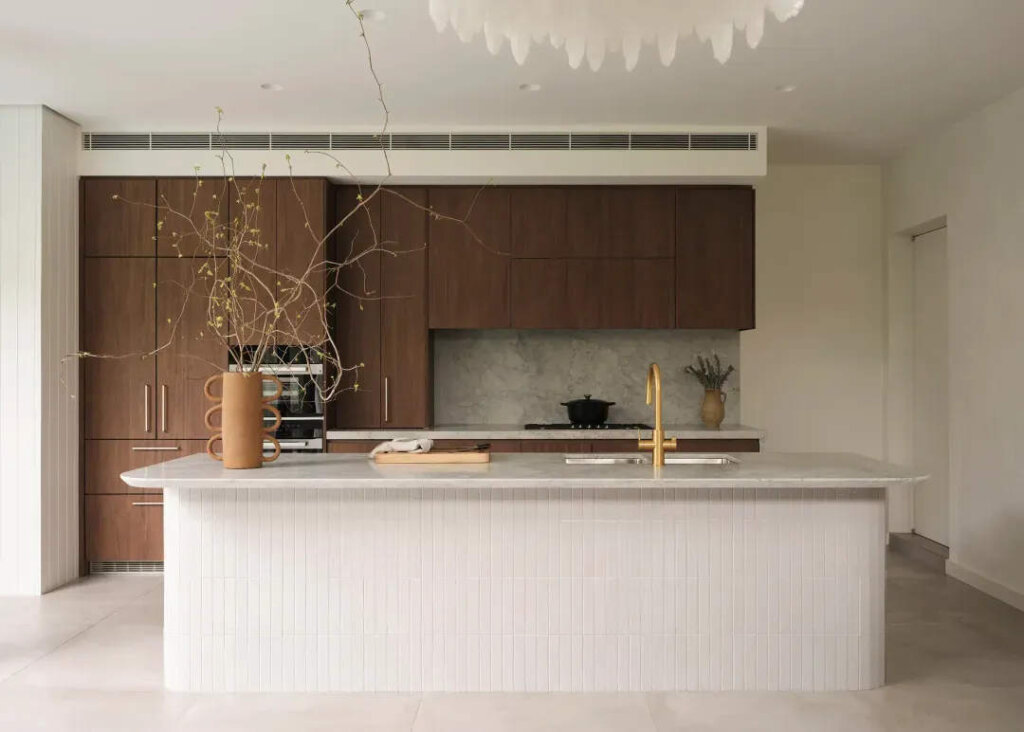
“We worked closely with the clients and the architect to bring this Bondi property to life and ensure it was a space that was reflective, not only of its surroundings but also of the young family who would be inhabiting it. From the relaxed rendered walls to the amazing marble and joinery details, the home is a masterpiece in architectural details and personality.”
With a focus on detail and finishes, a seamless transition between indoor and out and the needs of modern family living Blair St by Sydney-based interior design practice Frankly is beautifully tailored to the clients’ dreams.
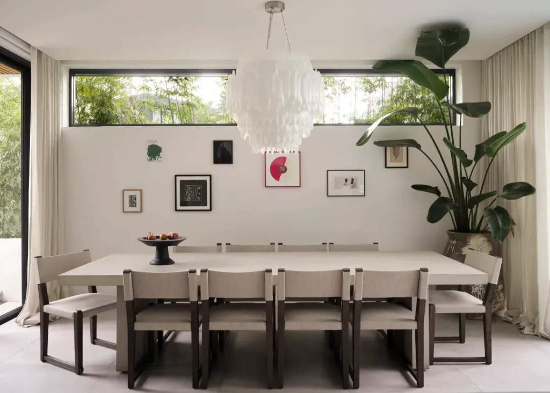
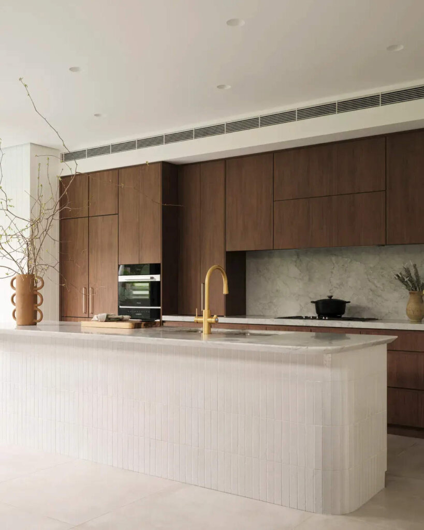
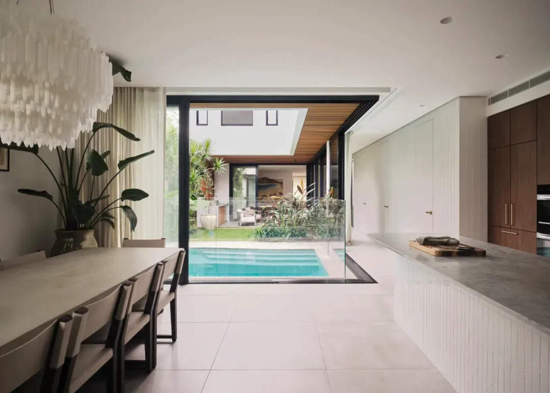
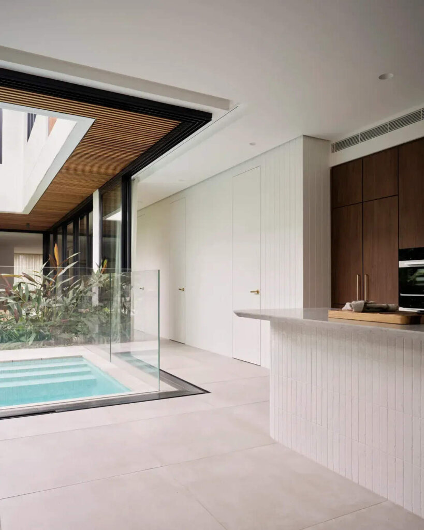
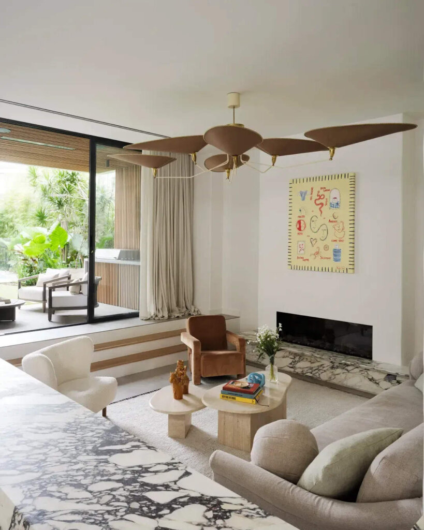
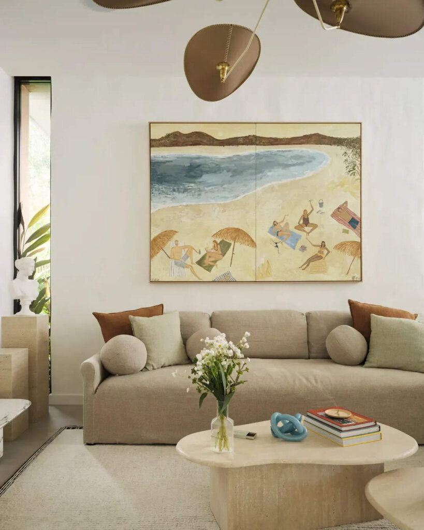
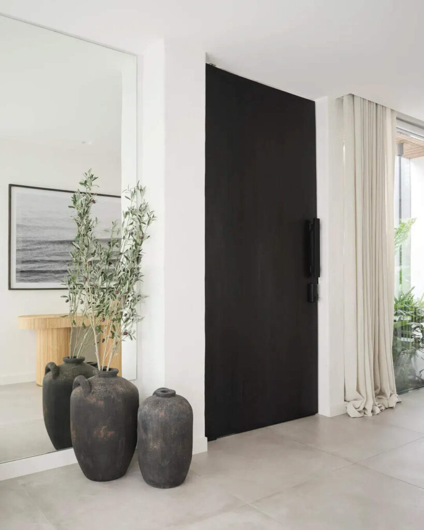
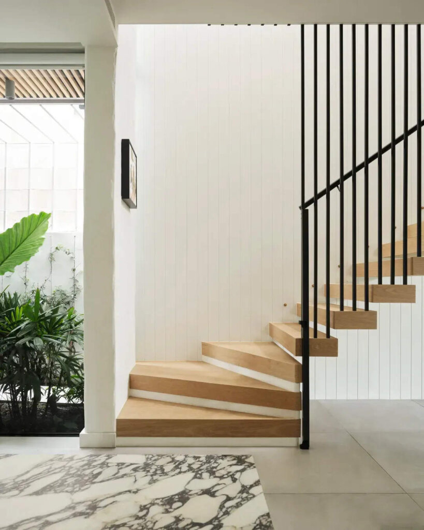
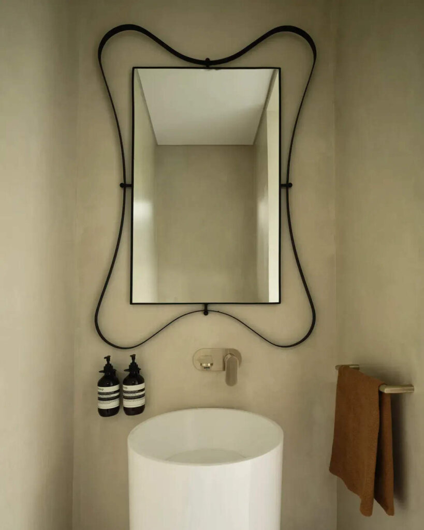
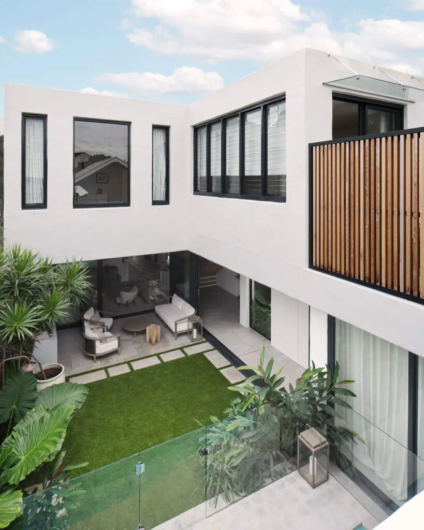
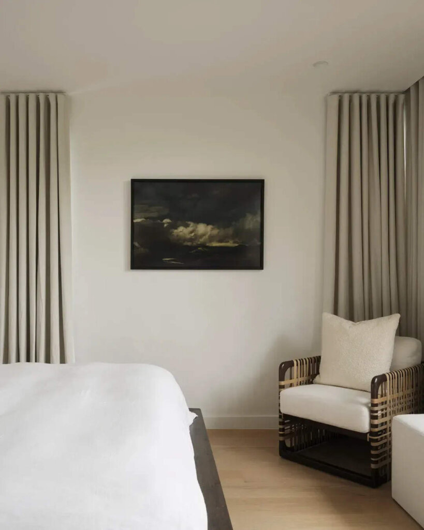
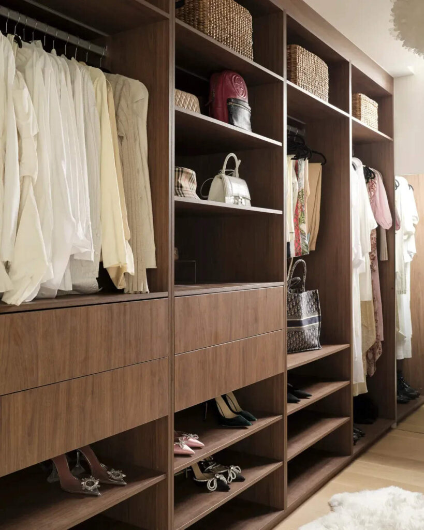
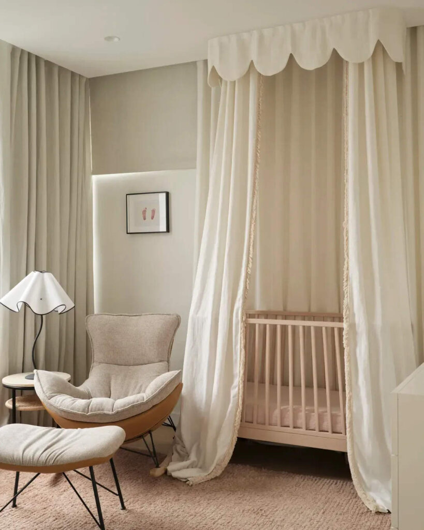
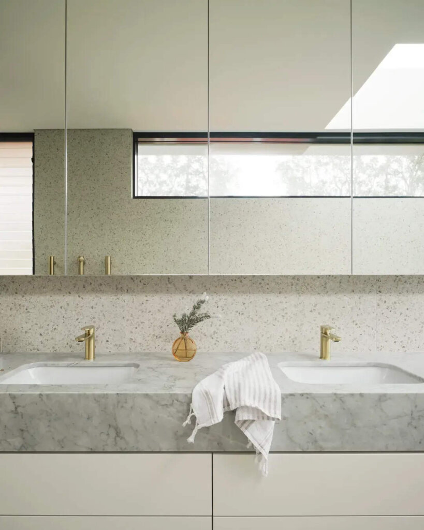
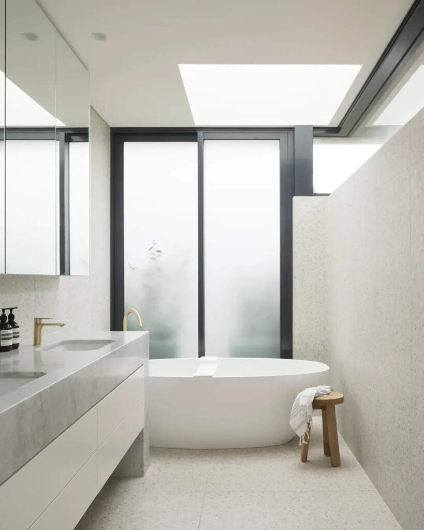
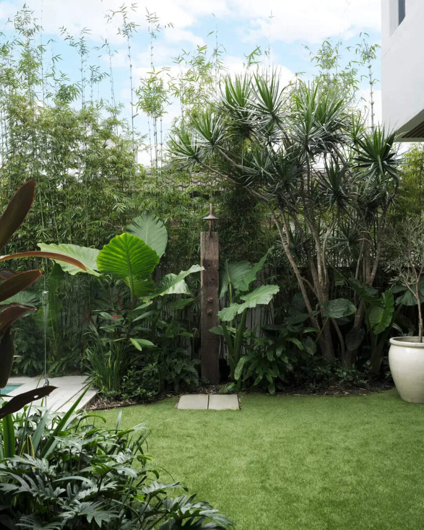
Architecture by CS Architects
Photography by Dave Wheeler
Portfolio diving
Posted on Wed, 15 Mar 2023 by midcenturyjo
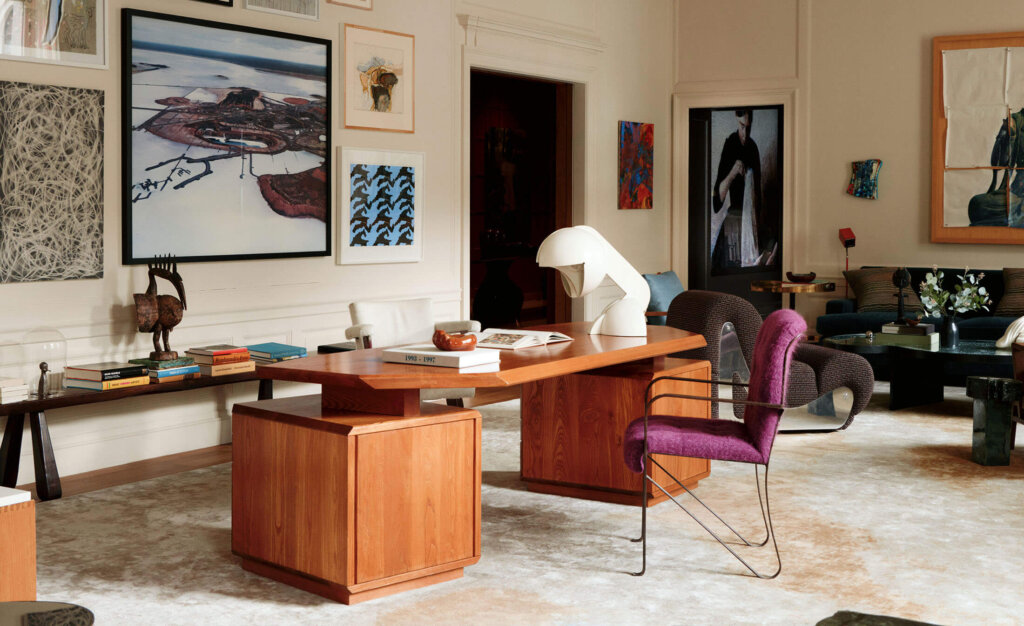
Jump right in the portfolio is fabulous. Chic and sophisticated, elegant and timeless. I’m just teasing you with a few rooms from New York-based design studio FERRER. So much more inspiration on the website.
