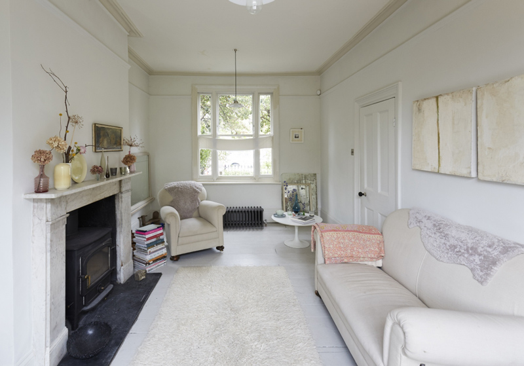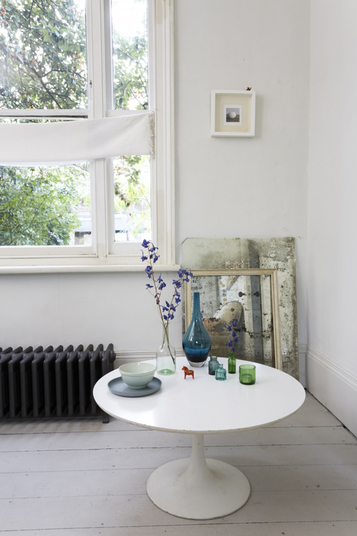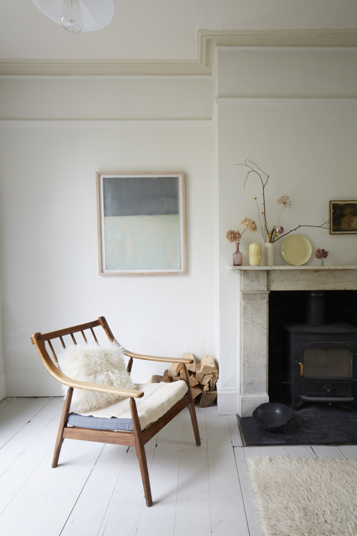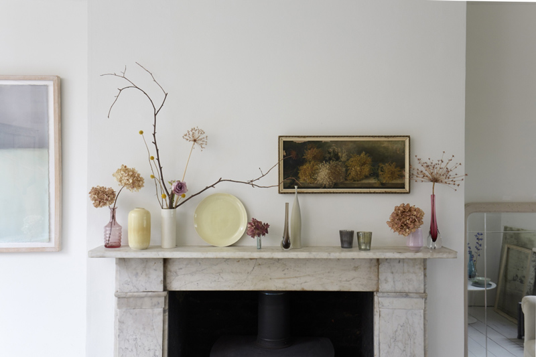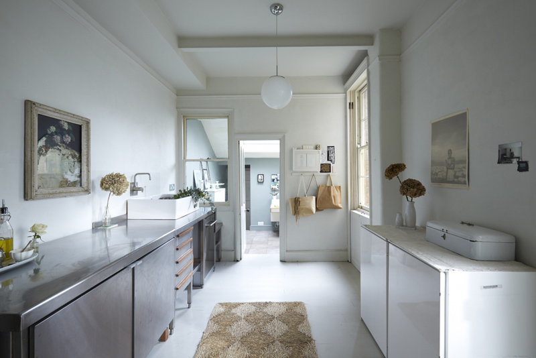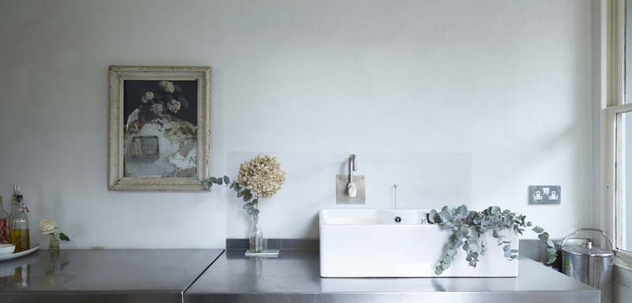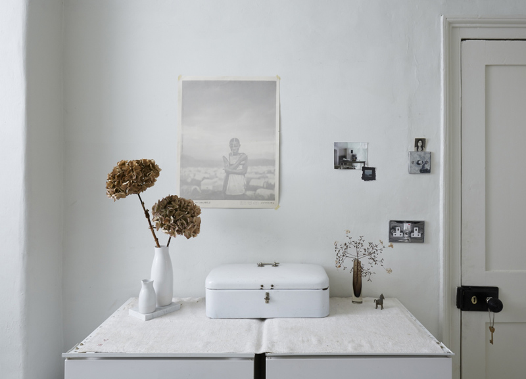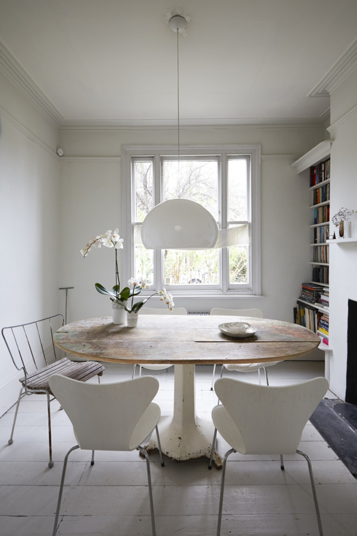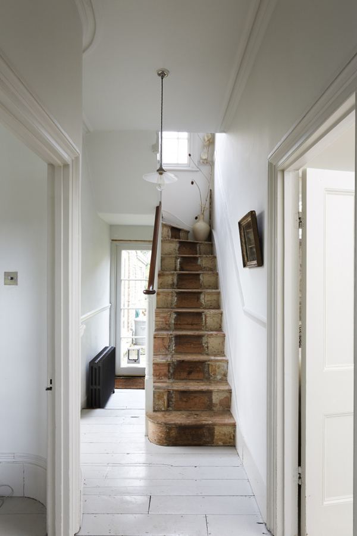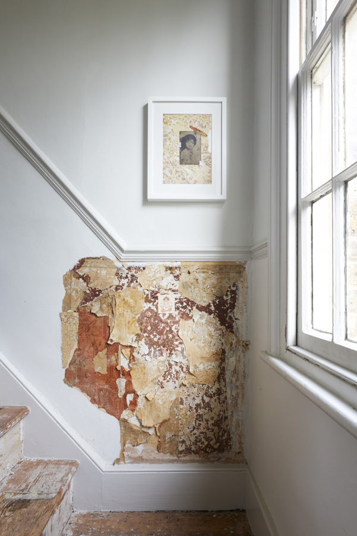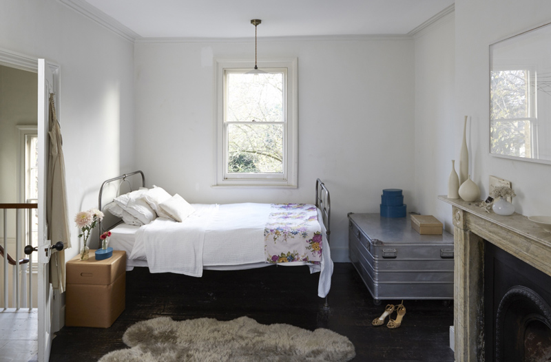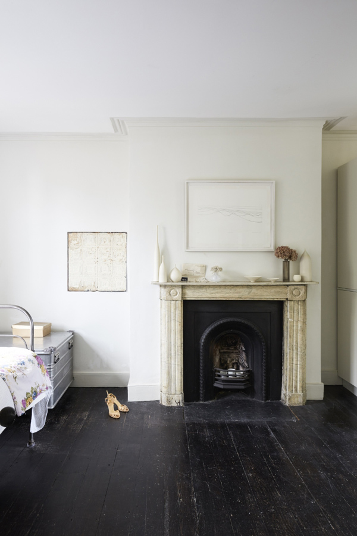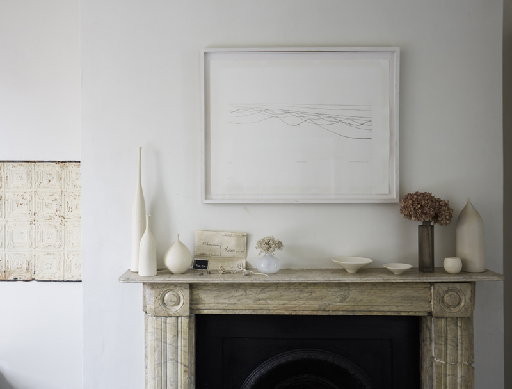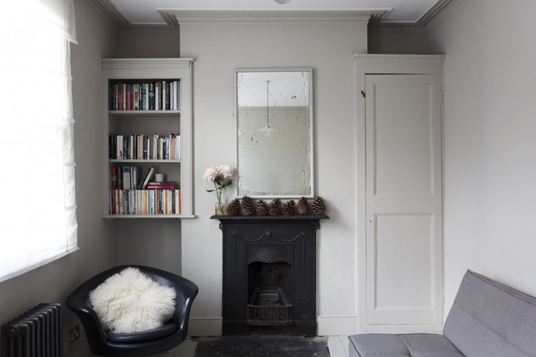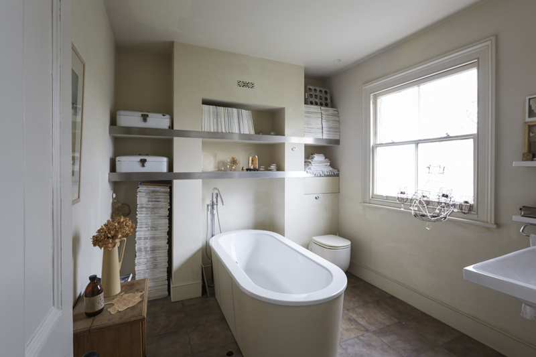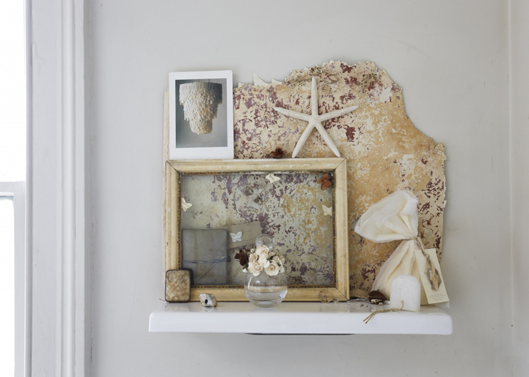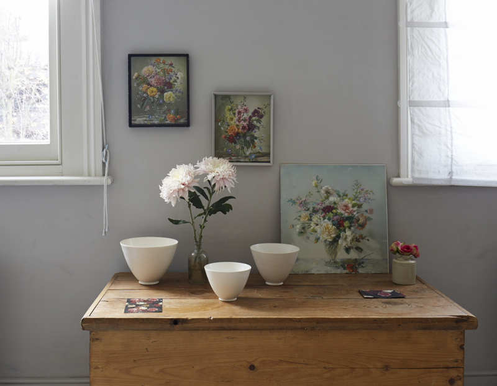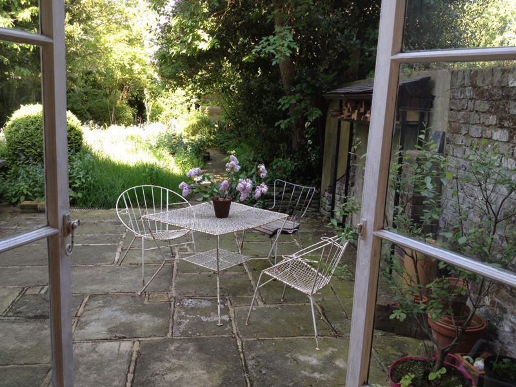Displaying posts labeled "Stairs"
More from Kate Hume
Posted on Thu, 28 Apr 2016 by midcenturyjo
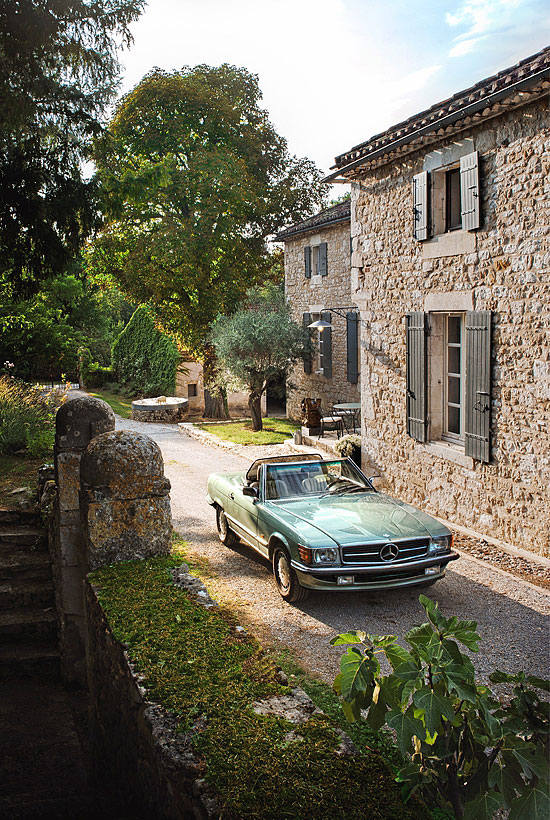
I have always loved this French manor house by Dutch designer Kate Hume. I had seen glimpses of it but never the whole house. On a recent revisit to the website, much to my delight, I discovered that there were more photos and, well, I certainly wasn’t disappointed. It’s stunning. The dialogue between old and new, the casual luxury. Kim first featured a room or two back in 2008 and I love how good design stands the test of time and the foibles of fads.
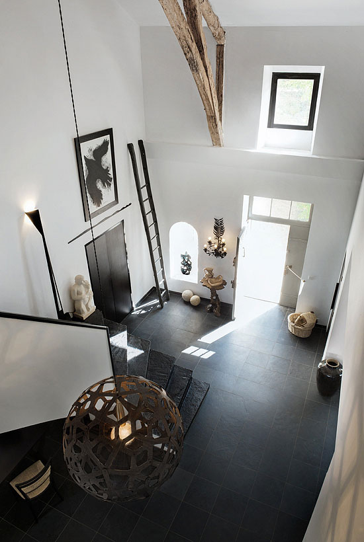
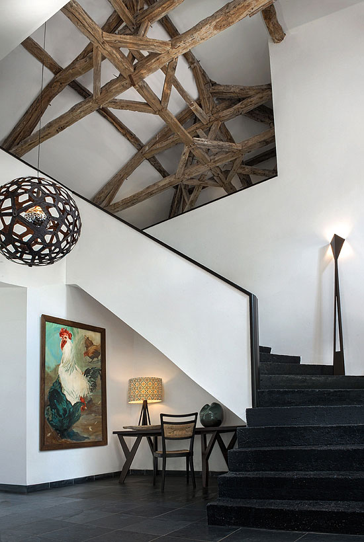
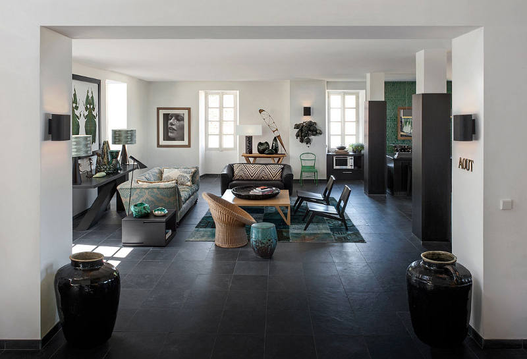
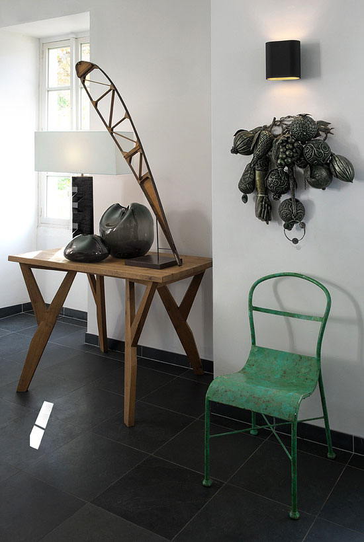
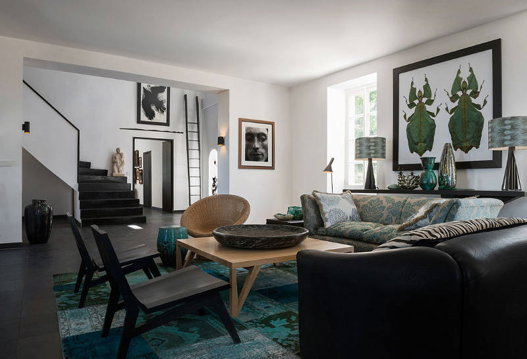
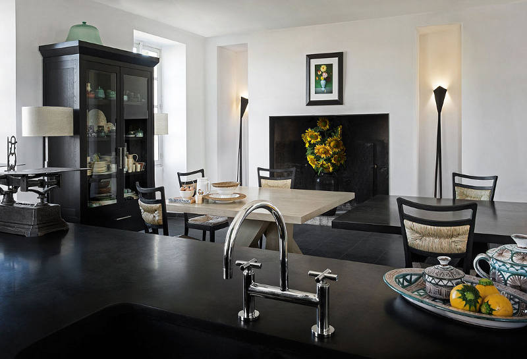
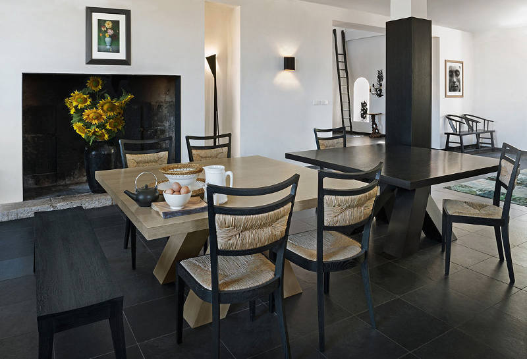
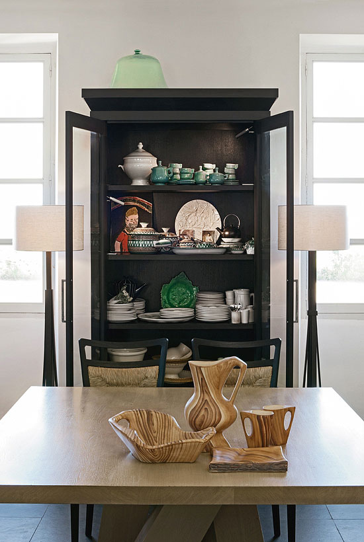
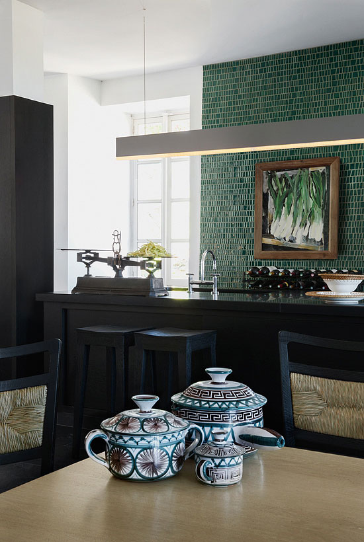
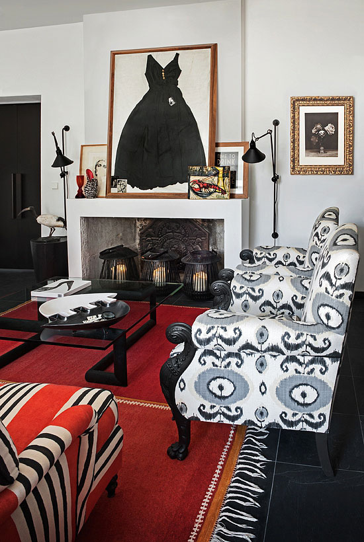
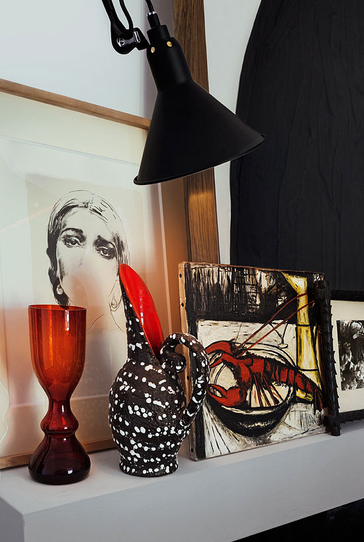
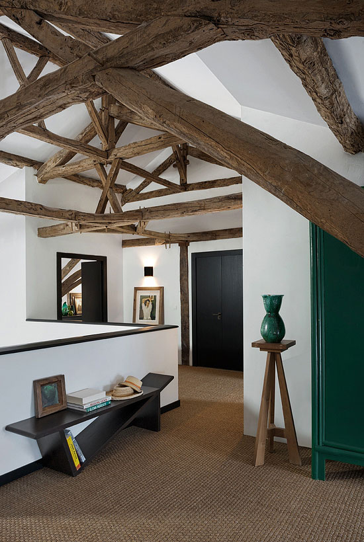
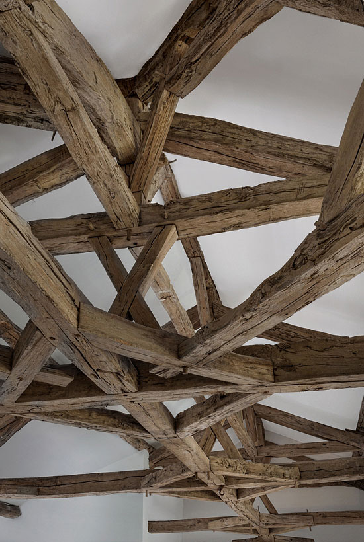
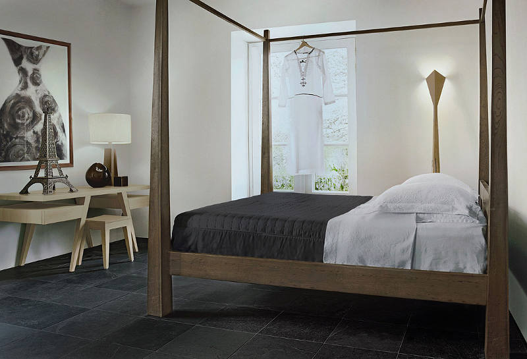
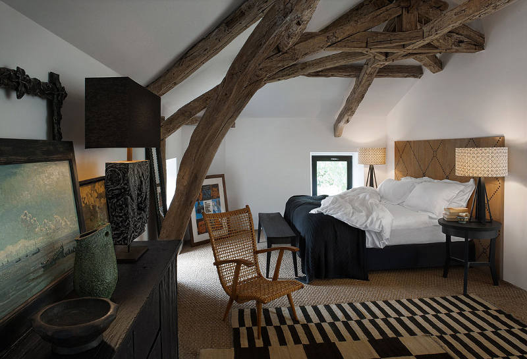
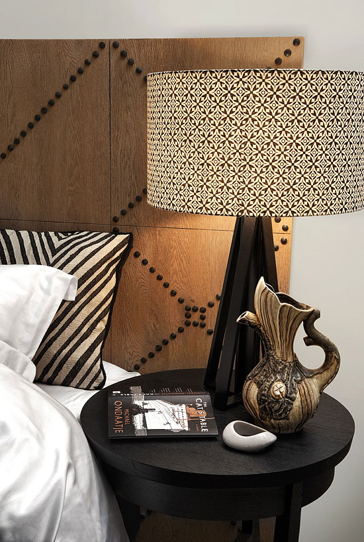
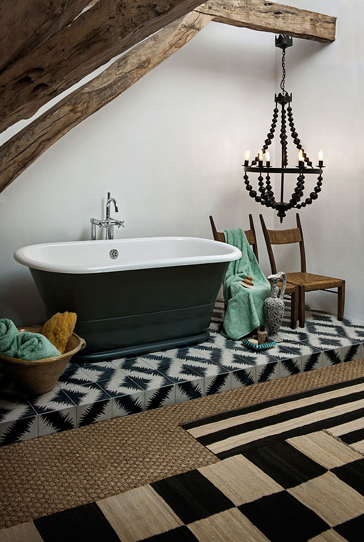
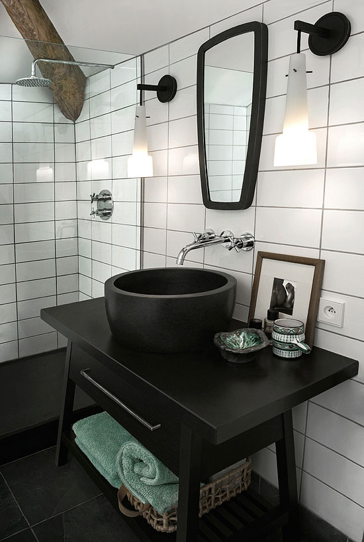
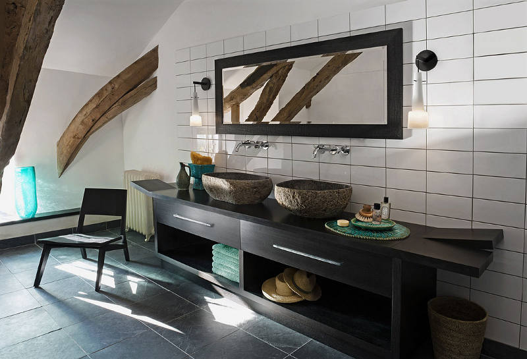
The joy of being French
Posted on Tue, 19 Apr 2016 by midcenturyjo
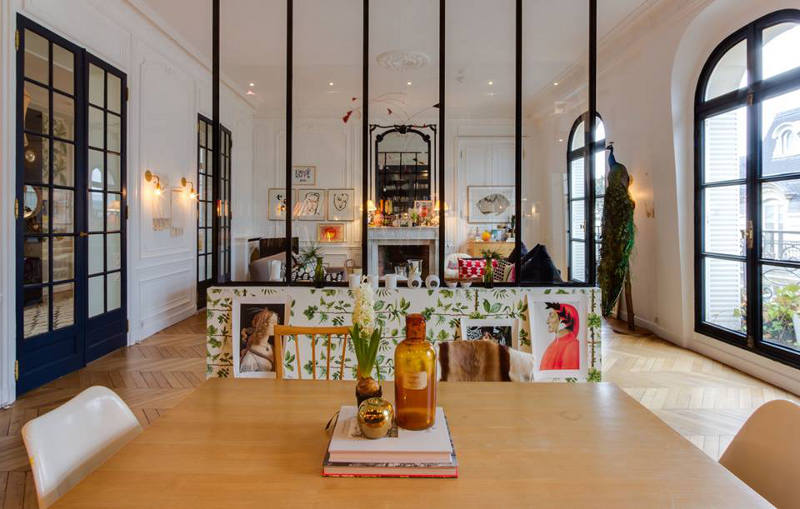
I can think of a number of words to describe this 240m2 apartment in the 16th arrondissement of Paris, colourful, eclectic, family friendly, stylish, but the word that sticks in my mind is joyous… or perhaps riot. A joyous riot of colour and pattern and style. Imagine the delight every morning when you awake to such a wonderful home. By Alexandre Goulet, Olivia Charpentier and Dev Gupta of Paris and Shanghai-based GCG Architectes.
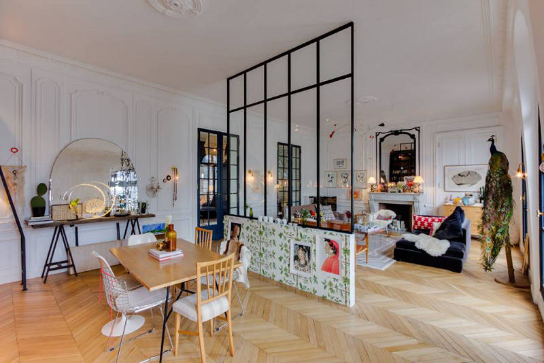
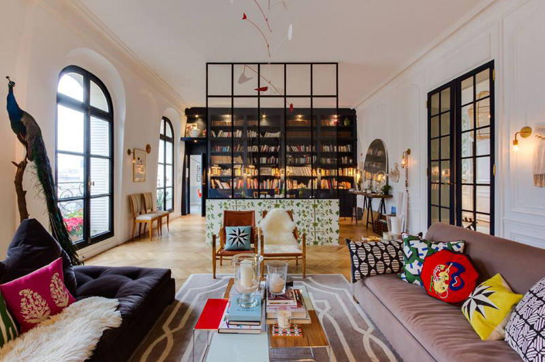
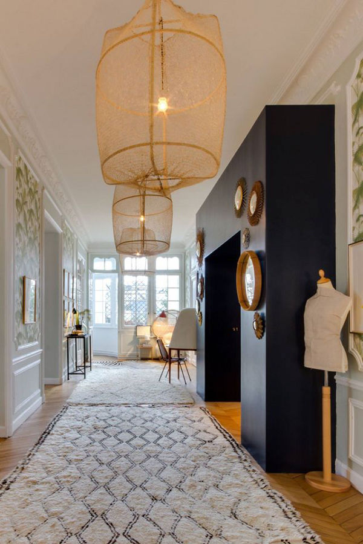
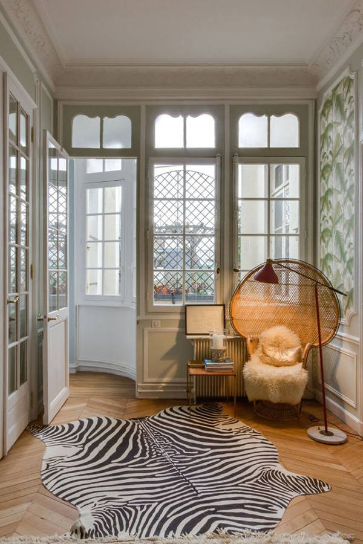
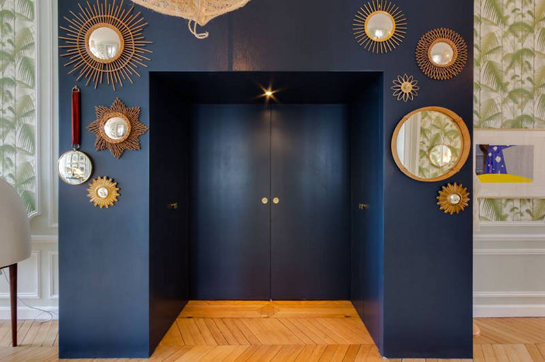
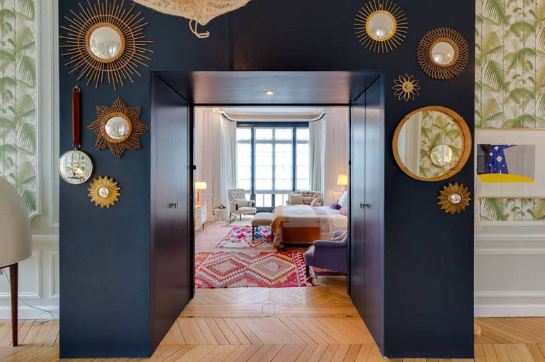
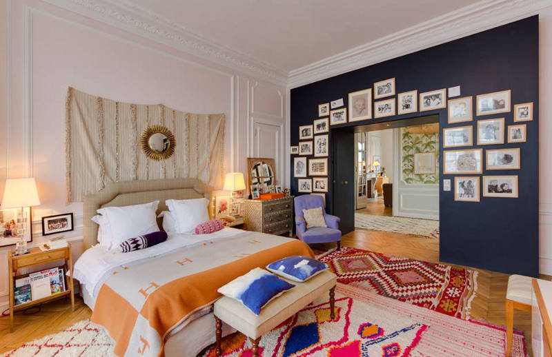
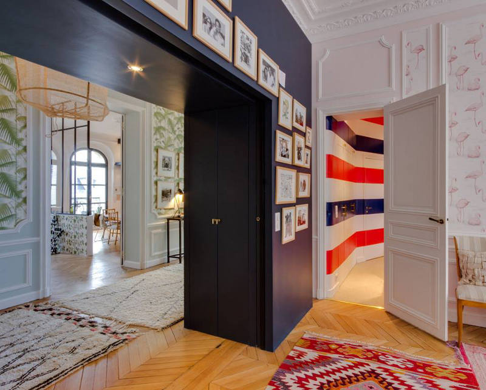
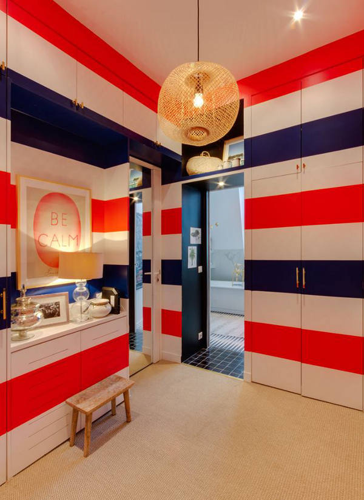
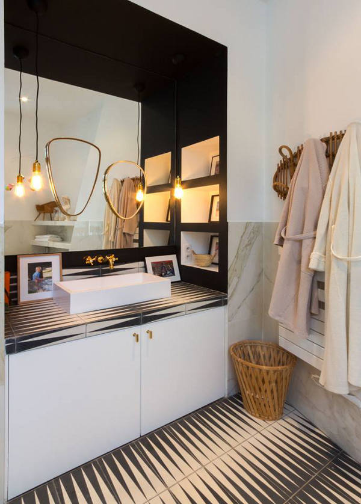
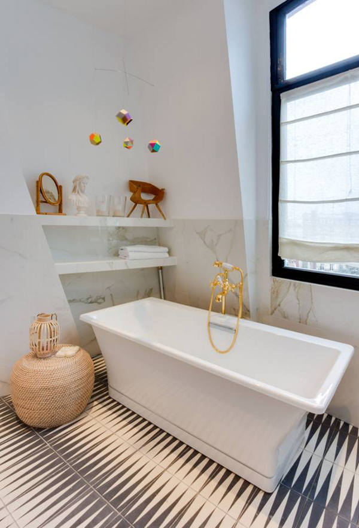
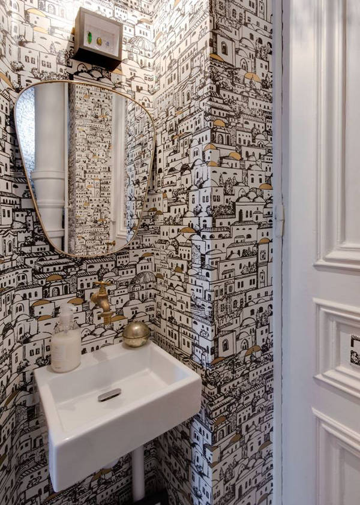
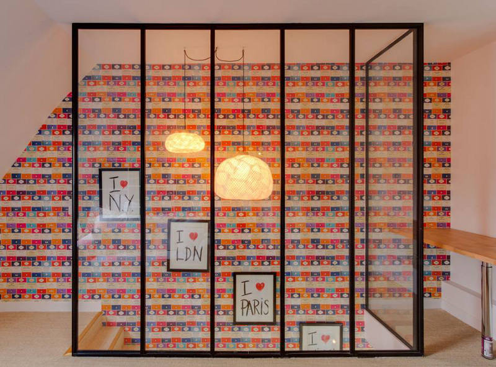
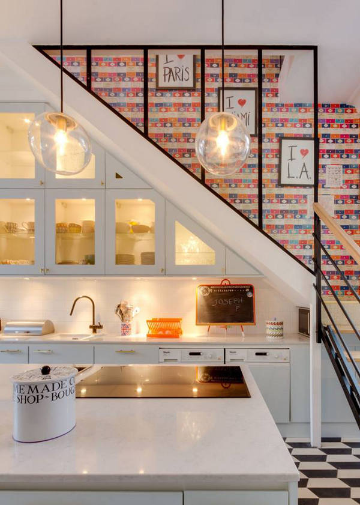
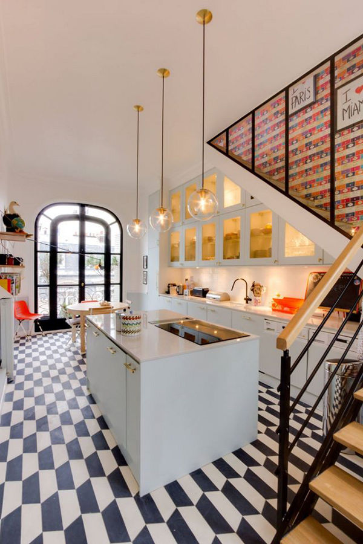
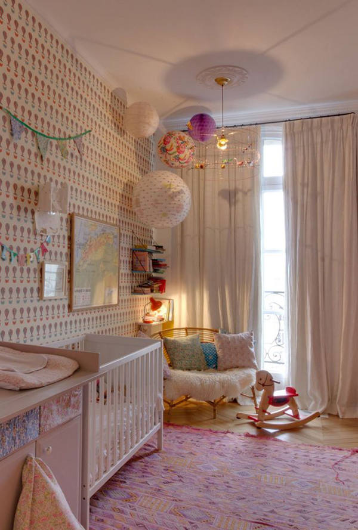
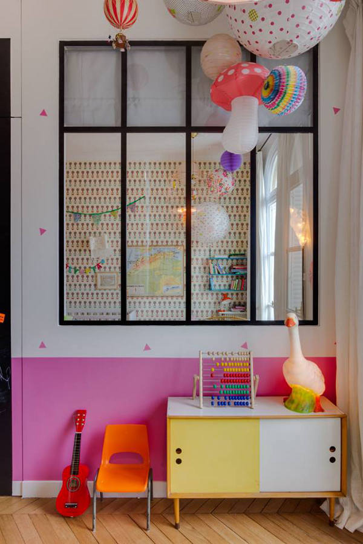
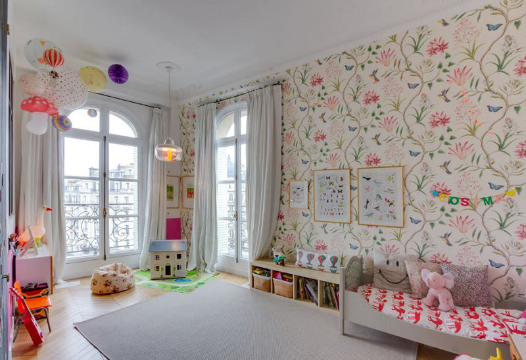
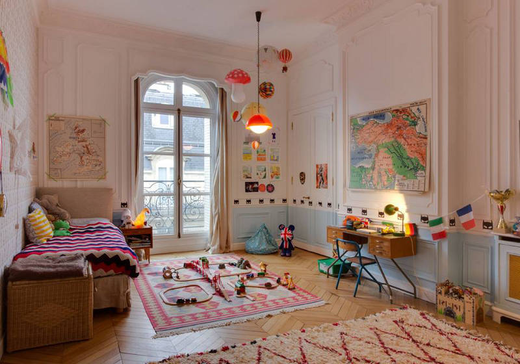
Photography by Adélaïde Klarwein.
Like a stylish second skin
Posted on Tue, 12 Apr 2016 by midcenturyjo
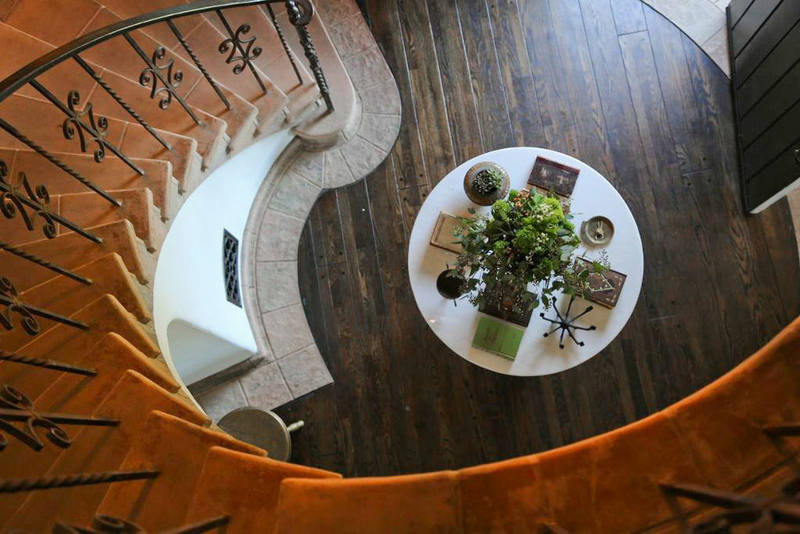
I love all interior styles, from contemporary and traditional to boho and Scandinavian, Hollywood Regency, mid century modern and even minimalist. You name it and I’ll find something to love. I think, though, that my favourite homes are those with interesting architectural bones filled with pieces that reflect the owner’s personality. They don’t have to be new or expensive. They can even be a little beaten up and too well loved. It goes back to the joy of living in a space that over time becomes your second skin. Hollyridge Project by Los Angeles-based by Sally Breer of Co-Mingle.
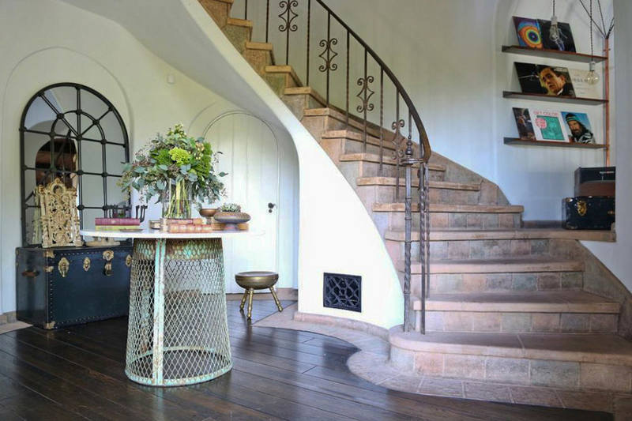
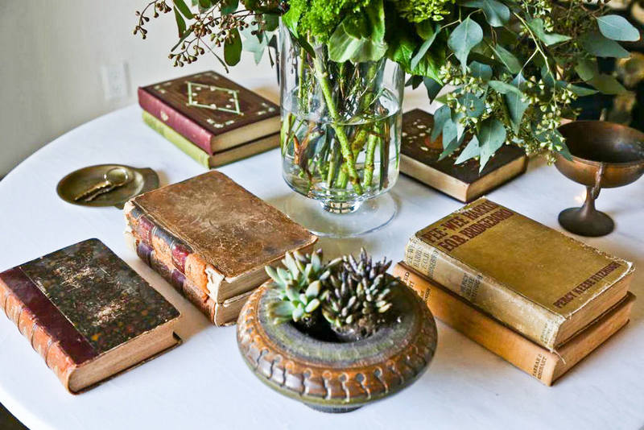
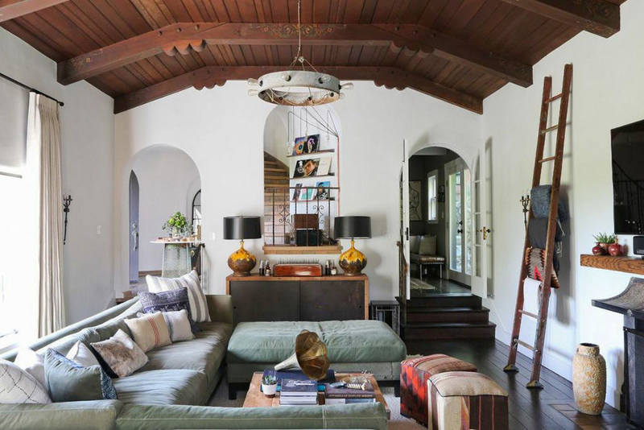
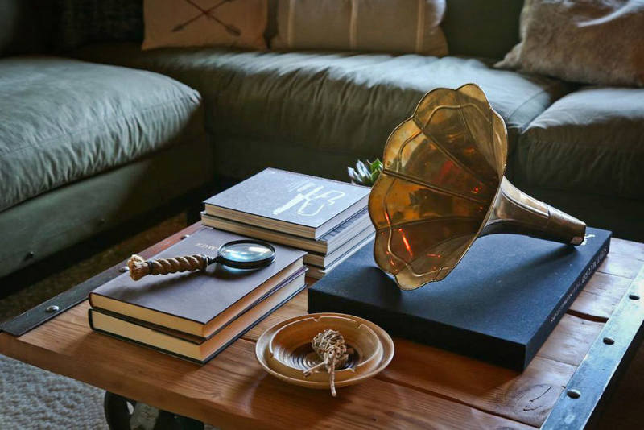
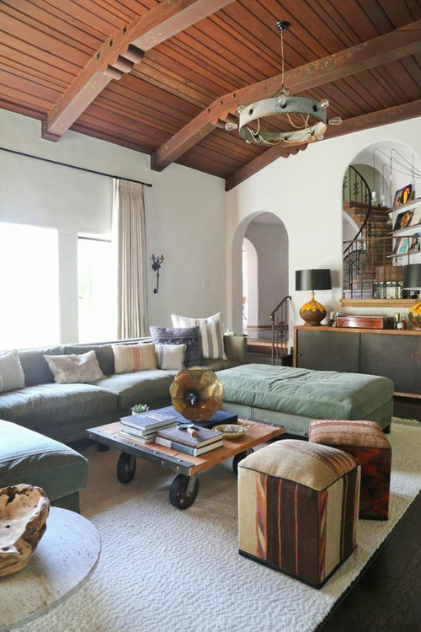
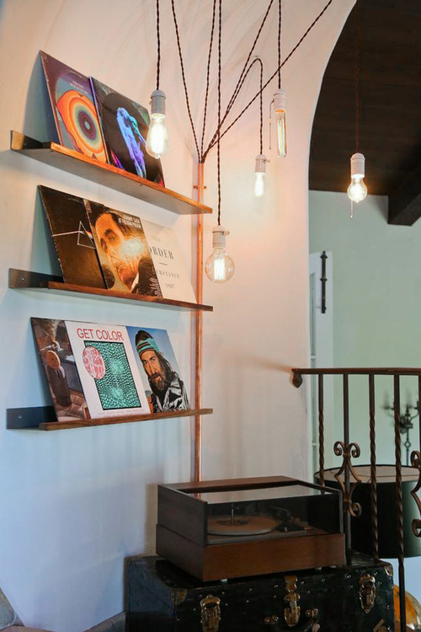
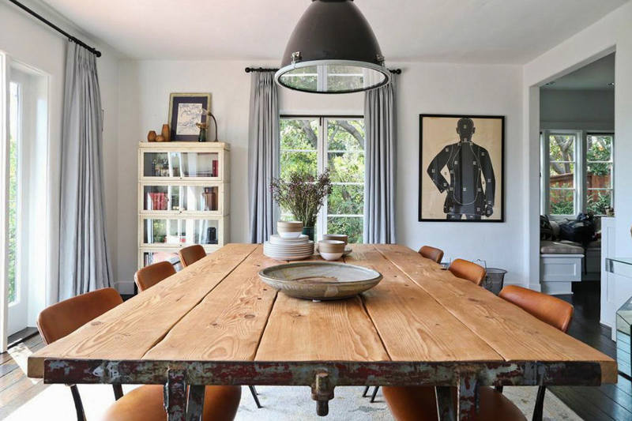
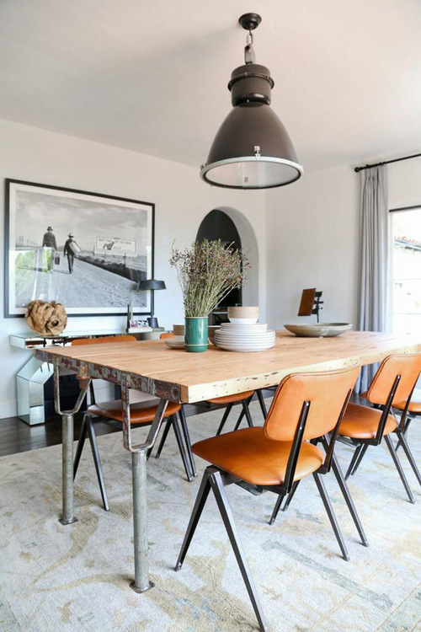
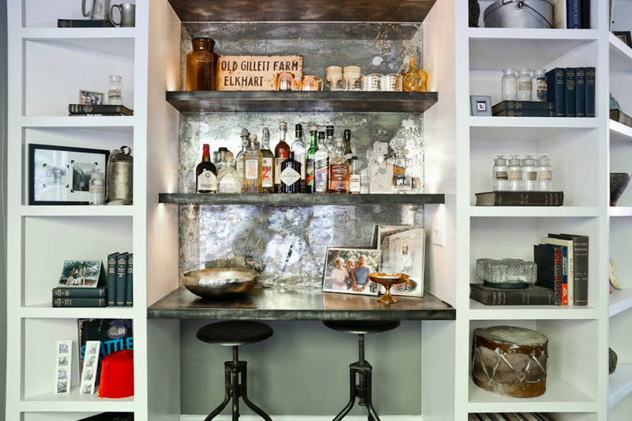
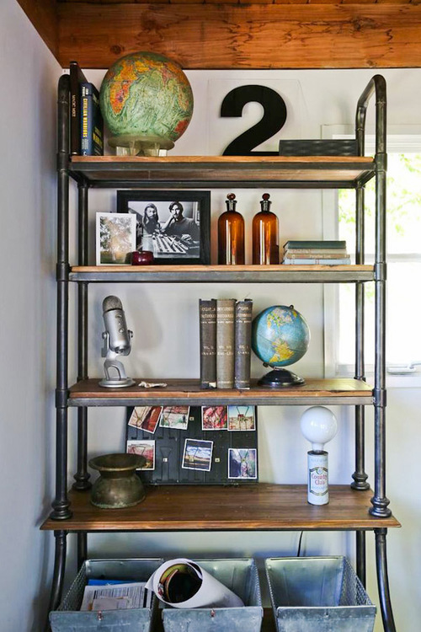
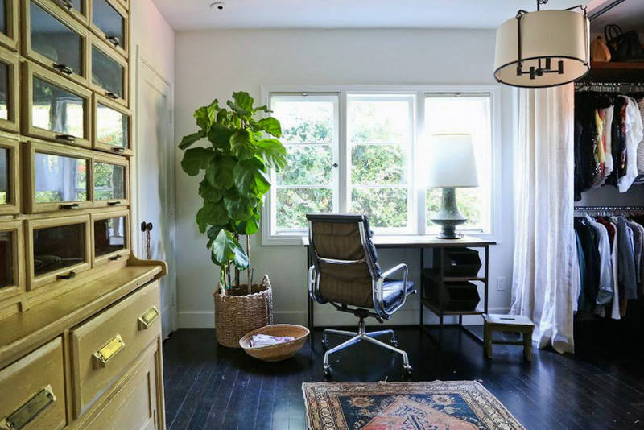
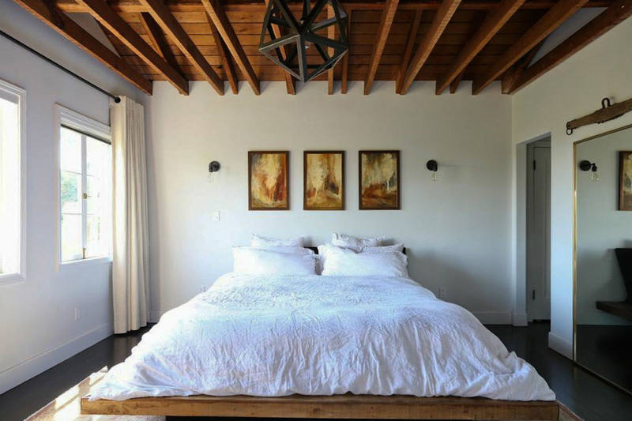
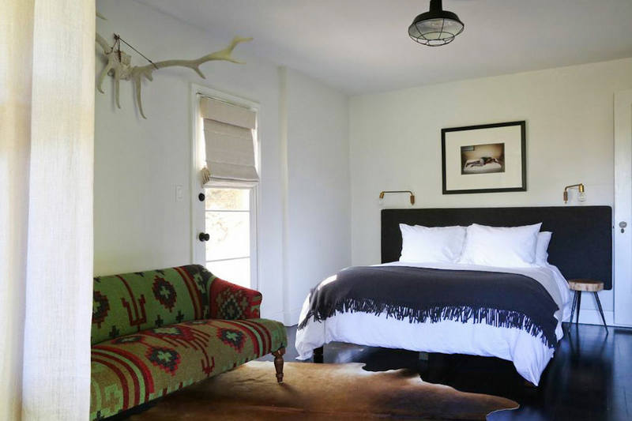
Family townhouse redo
Posted on Fri, 8 Apr 2016 by midcenturyjo
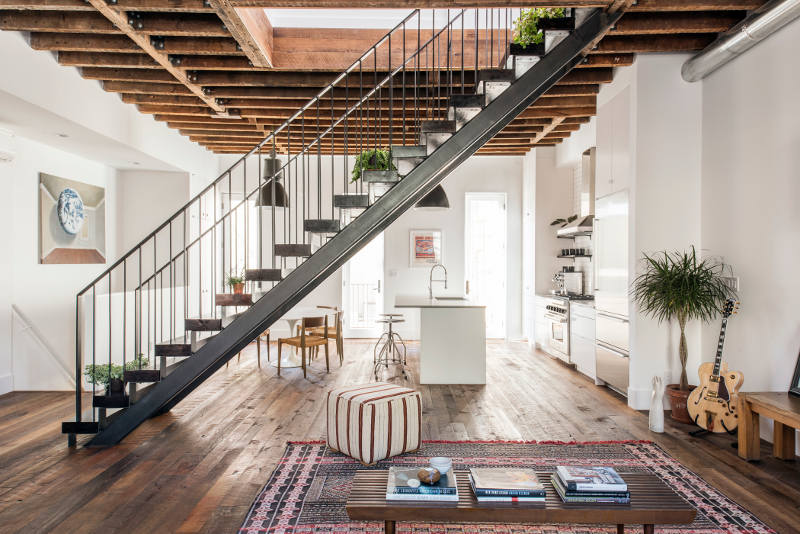
“The Lorimer Street Townhouse is a three-story, twenty-five foot wide, two-family house located in the Williamsburg neighborhood of Brooklyn. Every wall, ceiling, stair, floor and window of the house was replaced in the extensive renovation. The result is an open, loft-like home for a family of four. A custom, steel and solid wood tread stair divides the Parlor Level into a Living Room side at the street front and a Dining and Kitchen side at the rear of the building with garden access through 3 new, patio doors. Existing wood joists were exposed on the Parlor Level with insulation added to the underside of the floors above. Reclaimed floors compliment the existing joists and add to the rustic feel of this urban home.”
A massive redo but the results are outstanding. Love the bathroom. Love the industrial vibe of the exposed ceilings, those floors and the central steel staircase. By Elizabeth Roberts and Ensemble Architecture.
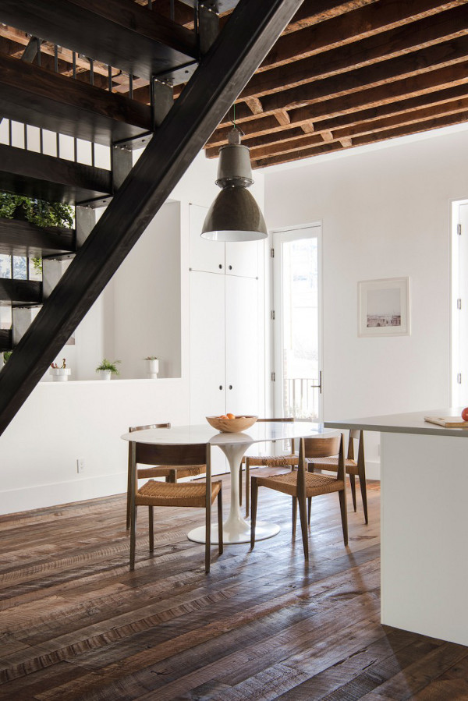
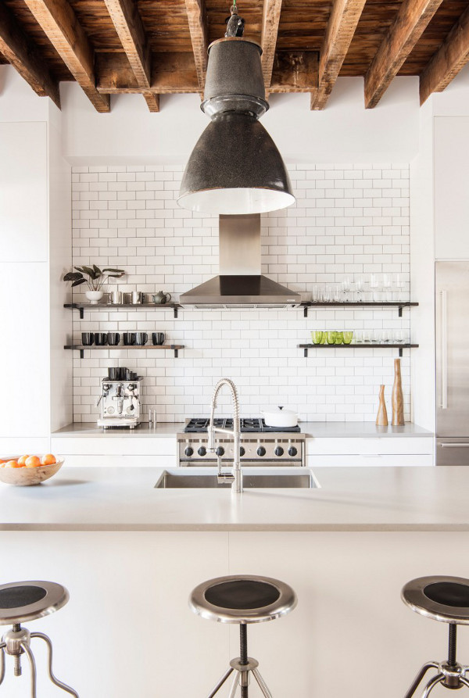
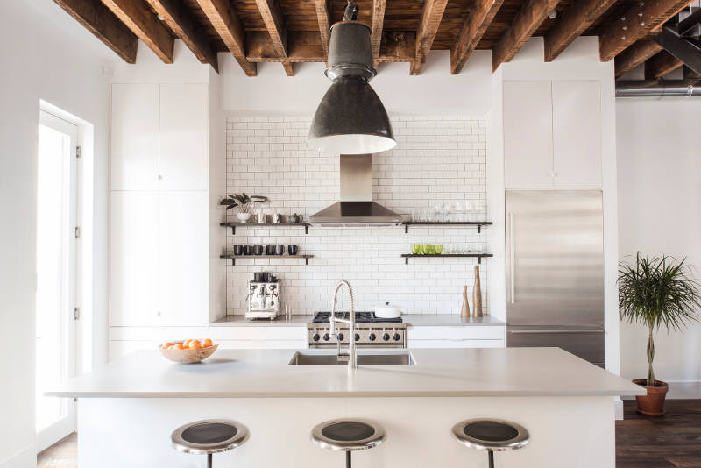
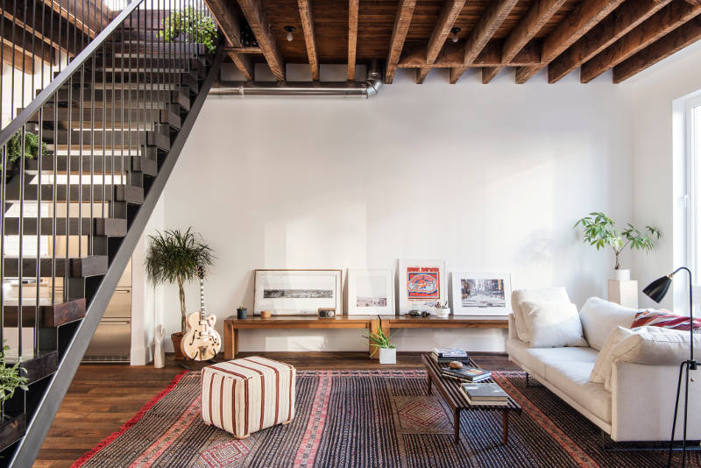
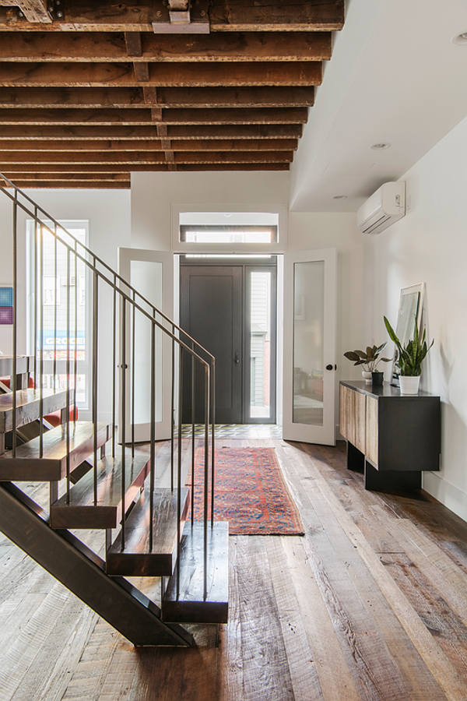
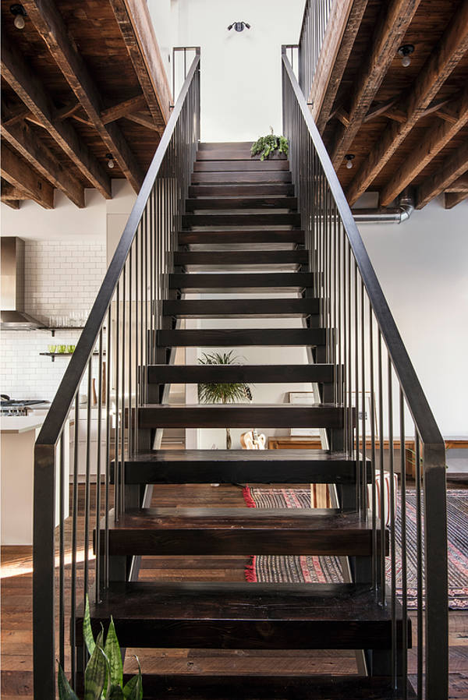
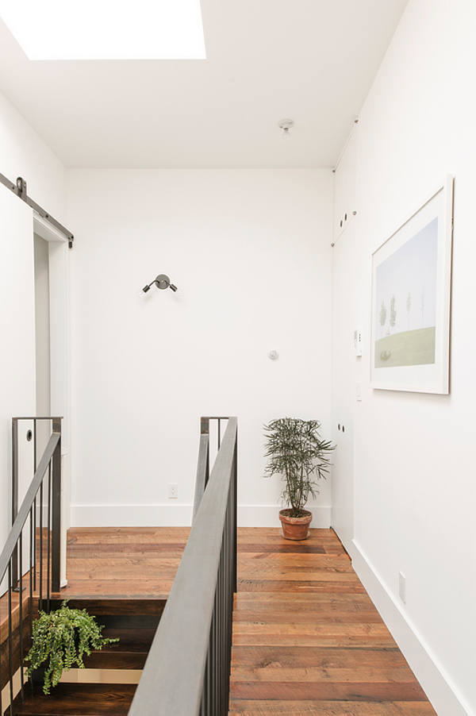
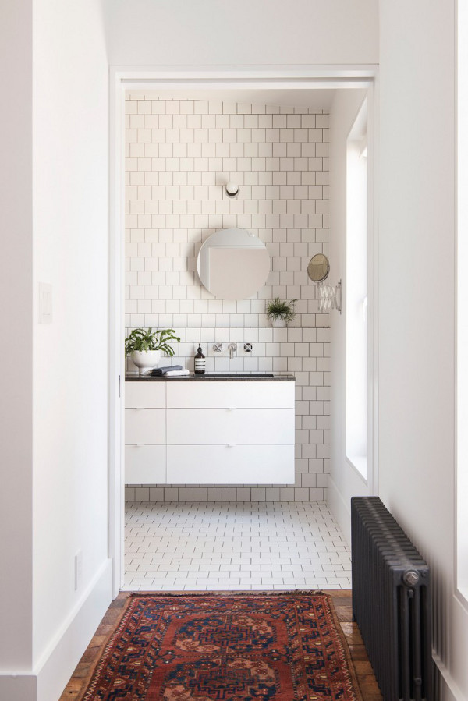
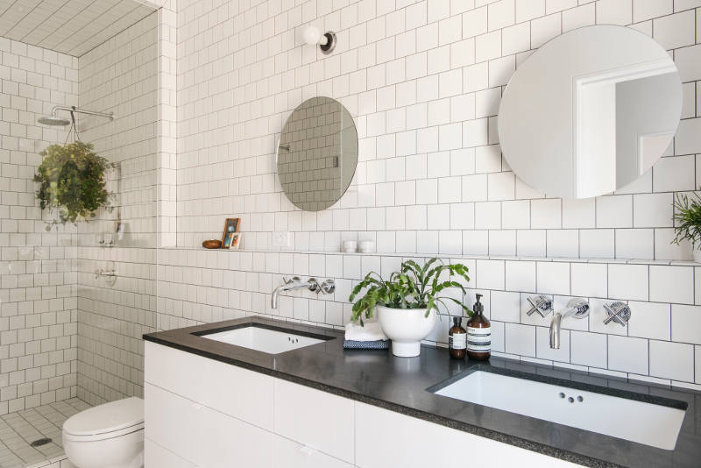
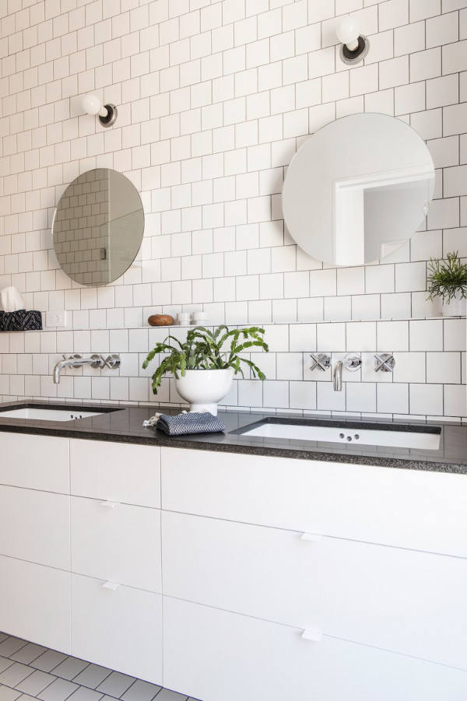
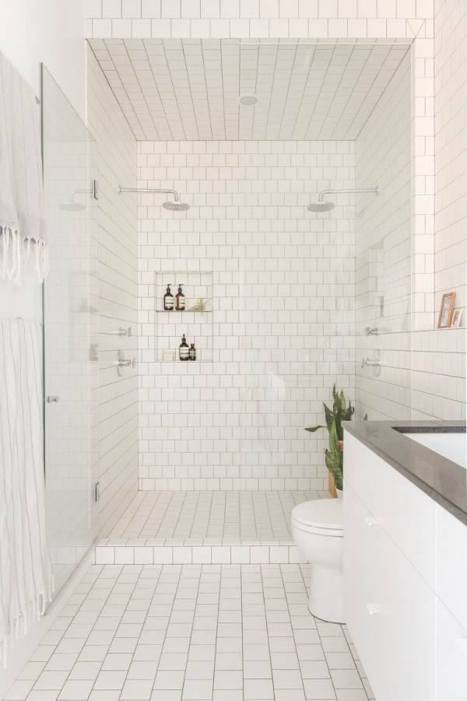
Showing her age
Posted on Sun, 20 Mar 2016 by KiM
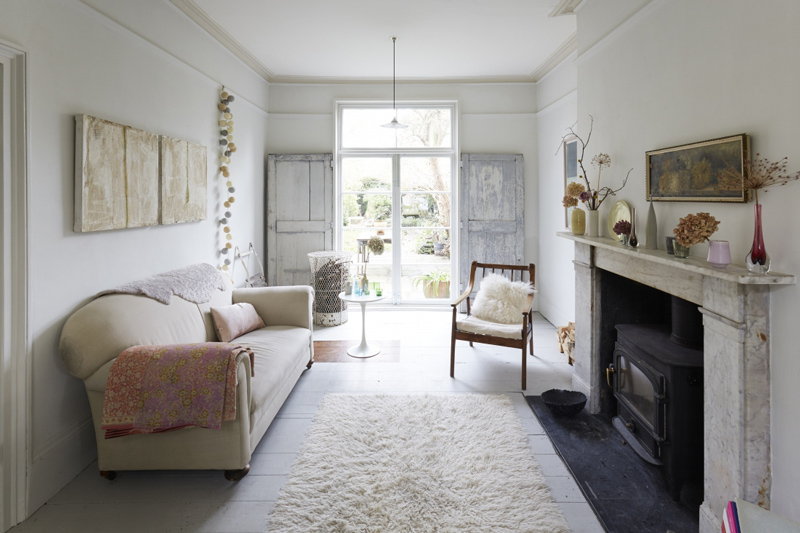
When embracing the age of a home is all you need to do. Because anything else would be sinful.
Victorian location home via jj Locations.
