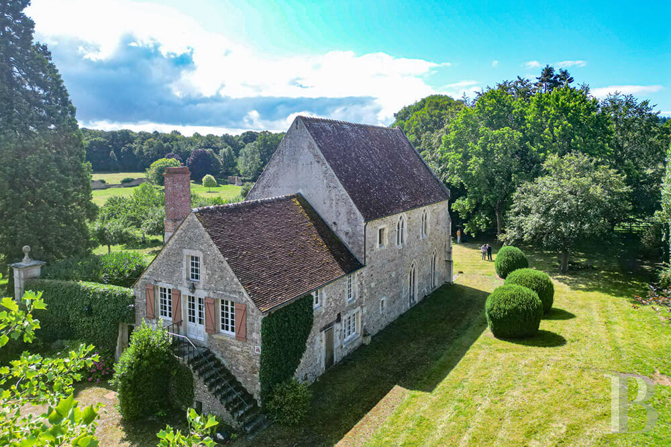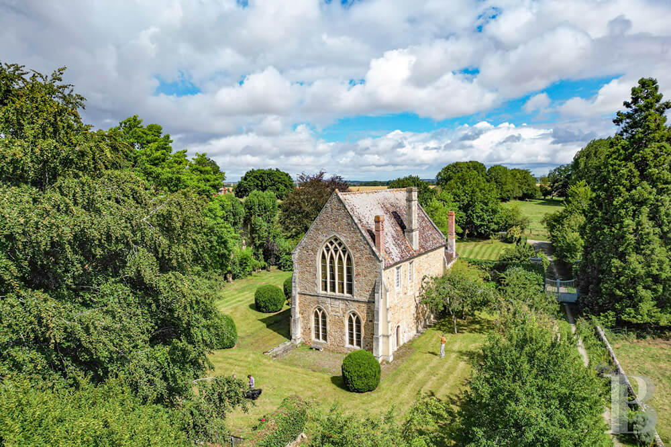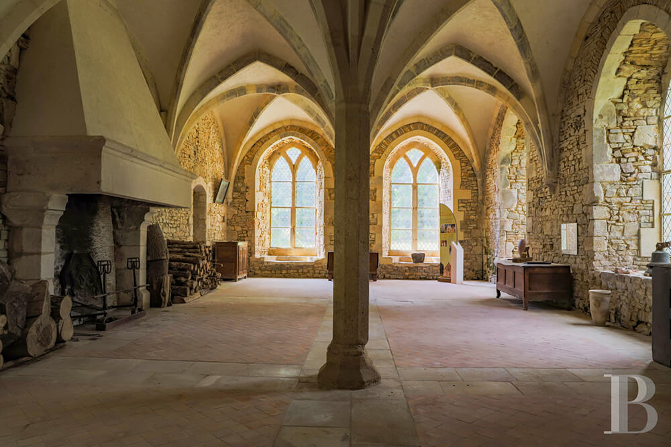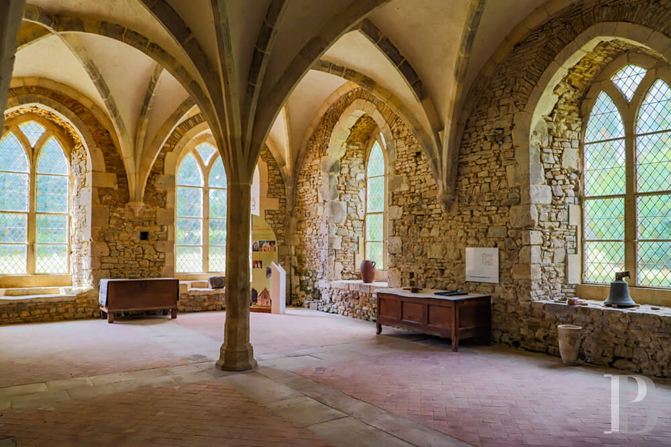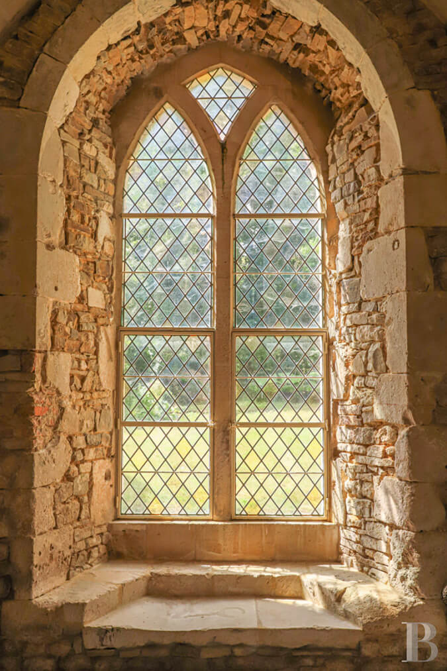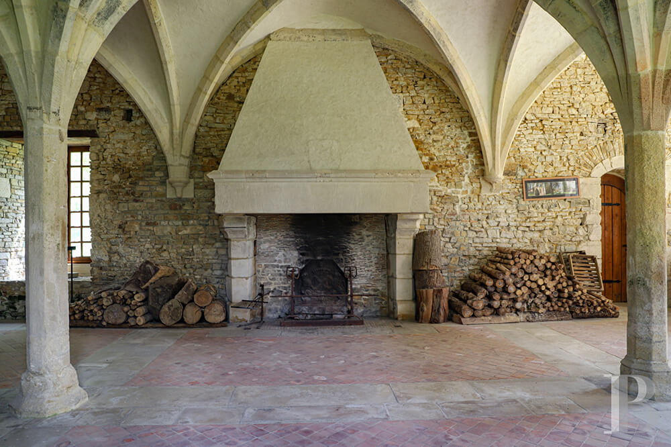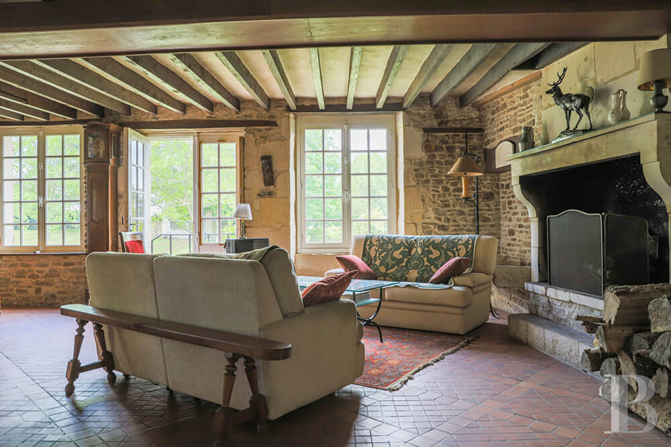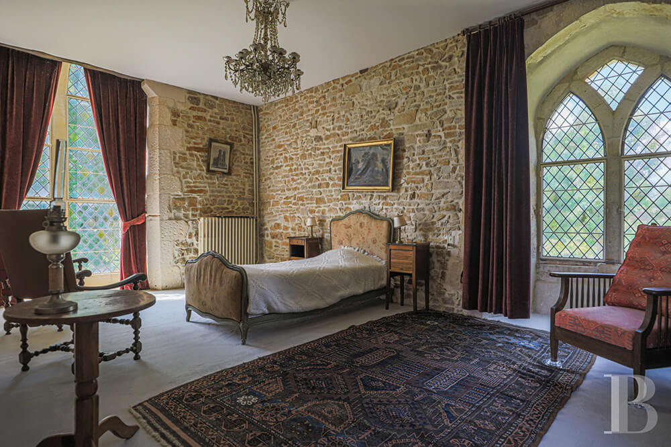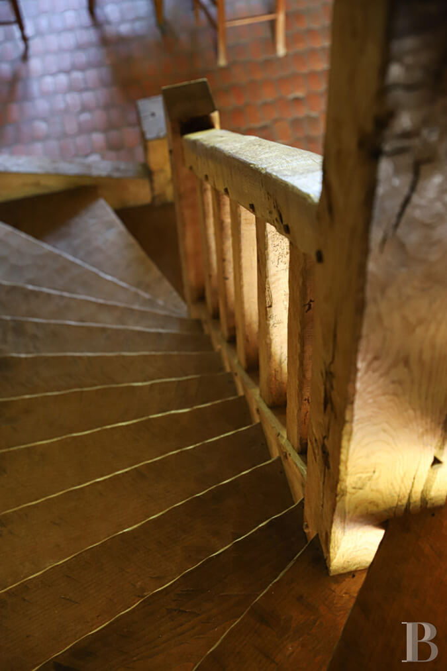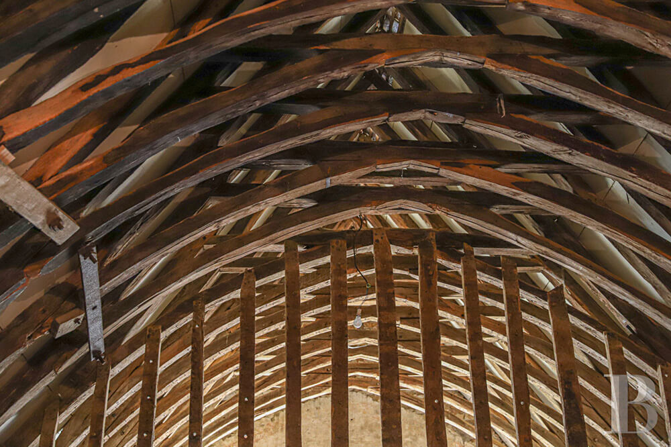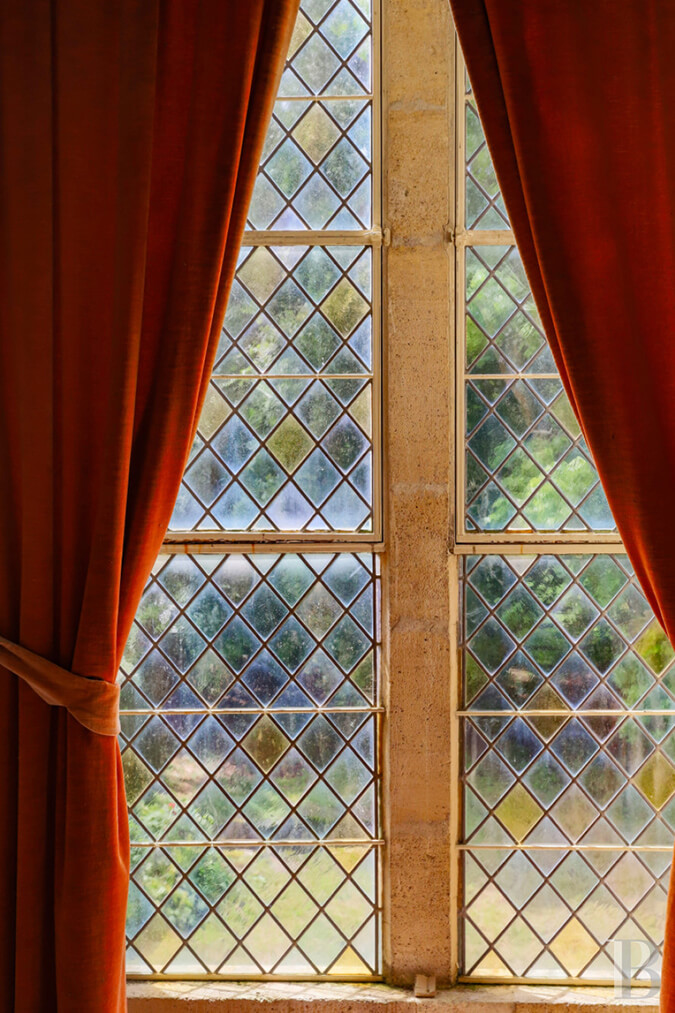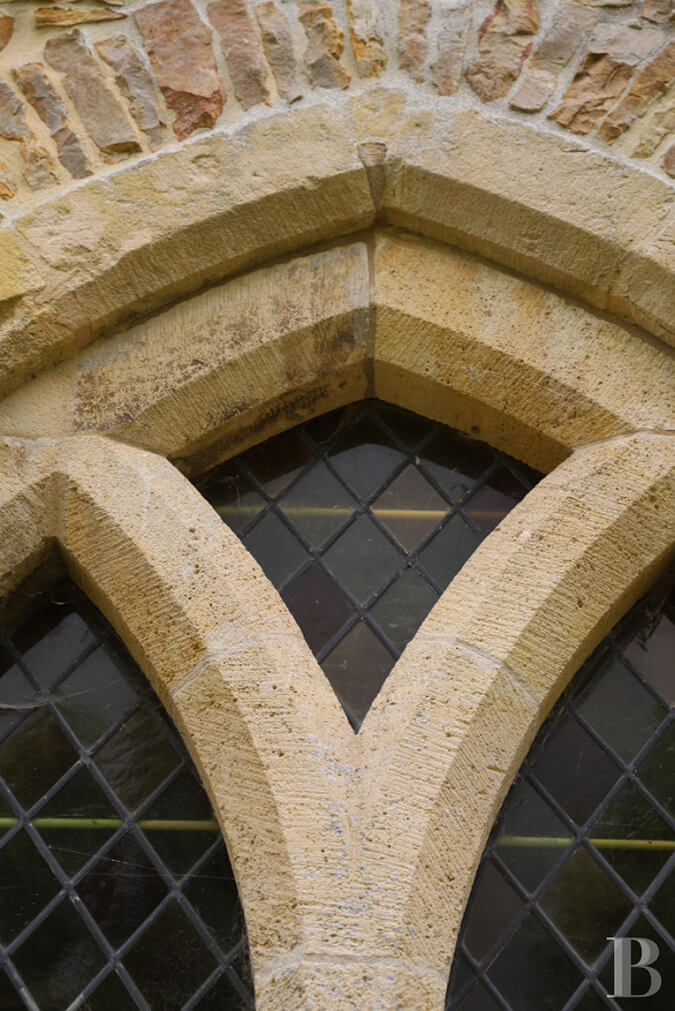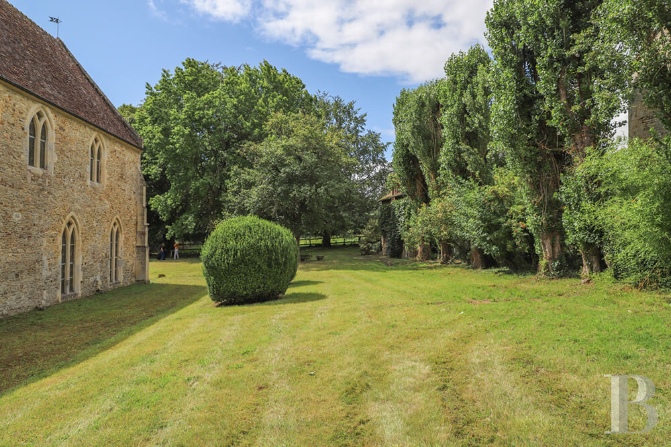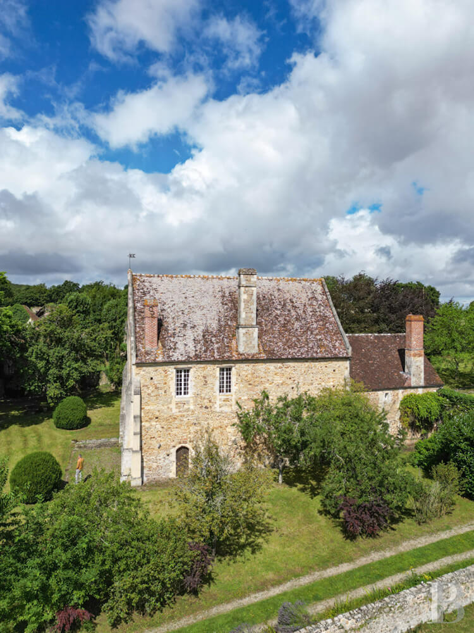Displaying posts labeled "Stone"
A former rectory in Ilminster, England
Posted on Sun, 5 Nov 2023 by KiM
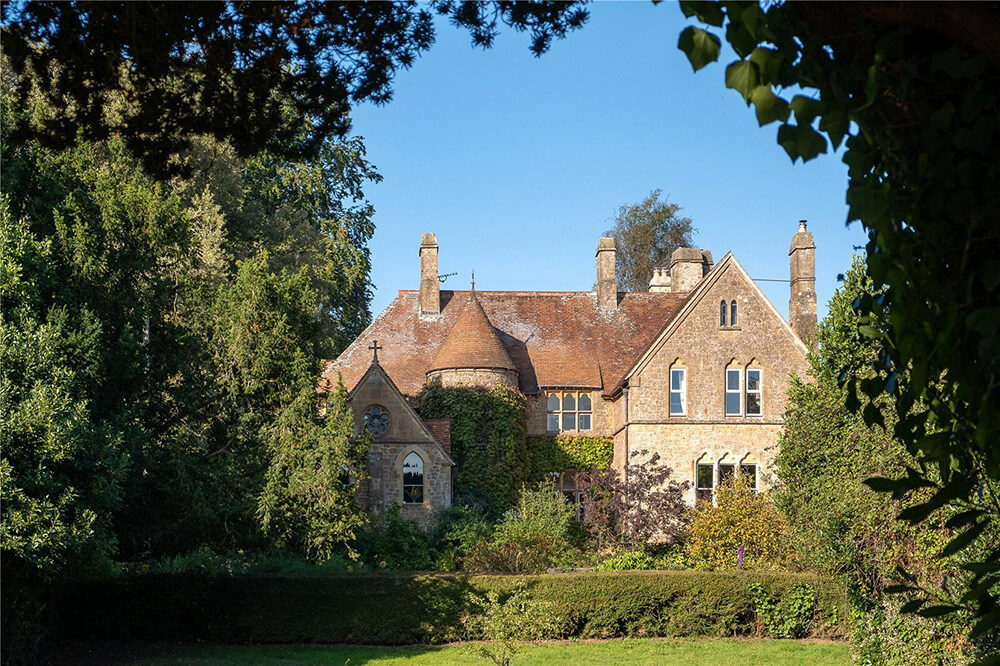
I just can’t get enough or period homes. Especially when they involve a conversion. This is a Grade II listed 19th century former rectory and seminary constructed of mellow hamstone construction under a clay tiled roof. The chapel was converted into a dining room, and includes 5 bedrooms, 2 reception rooms, a huge lots of period details like million windows, window seats, original working local stone fireplaces, stair turret with turned newels and spindles, gothic leaded windows and a conical roof with bell tower. The icing on the cake is a fireplace in the kitchen and a magical view of St Michael’s Church tower. And it’s on 2.4 acres and includes a tennis court. I’m sold. Can be yours for £1,075,000 via Jackson-Stops.
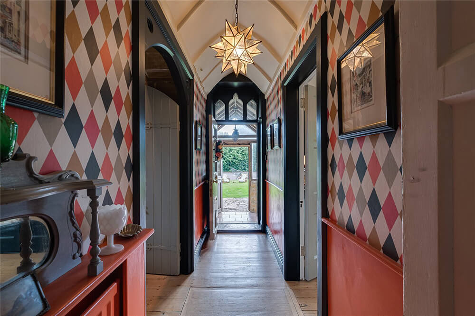
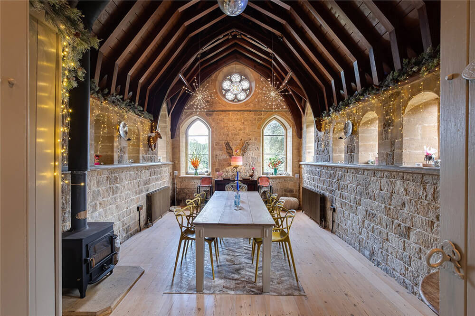
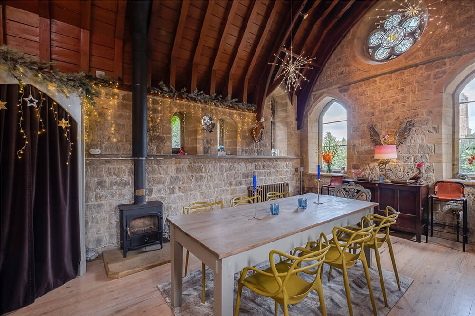
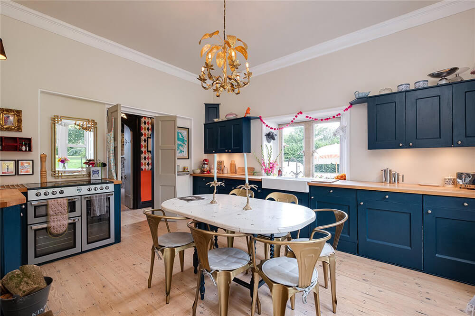
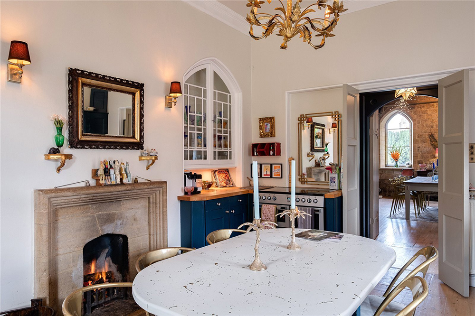
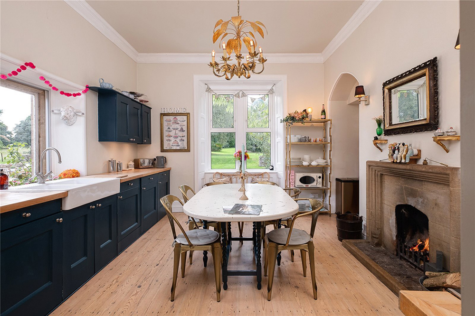
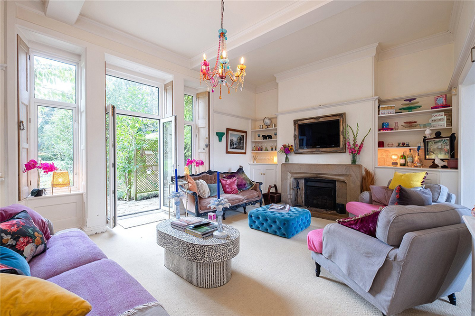
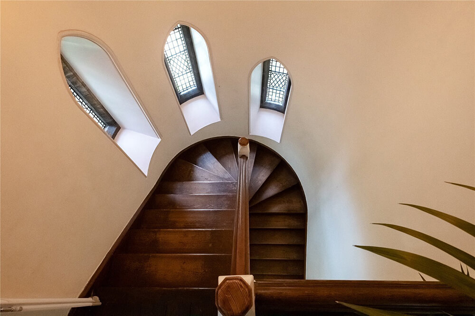
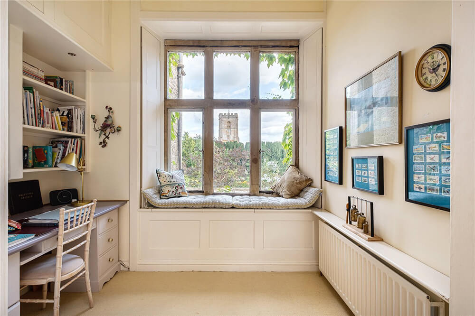
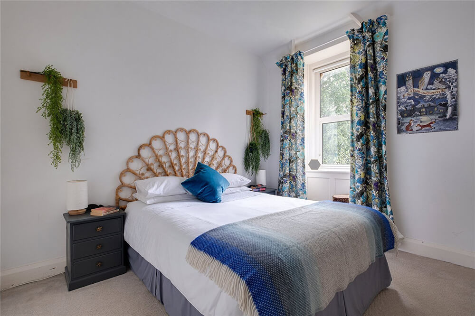
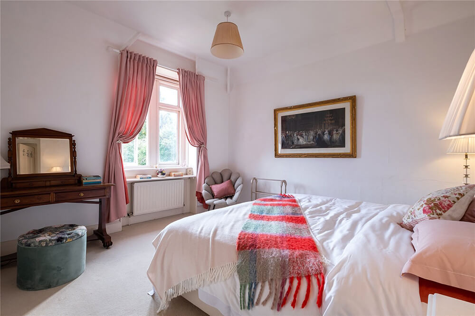
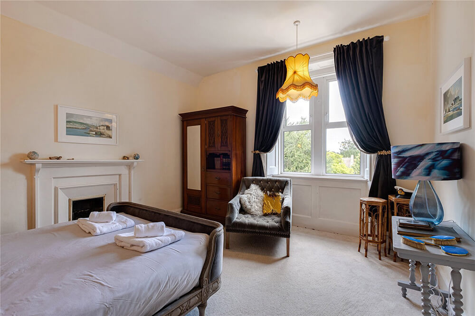
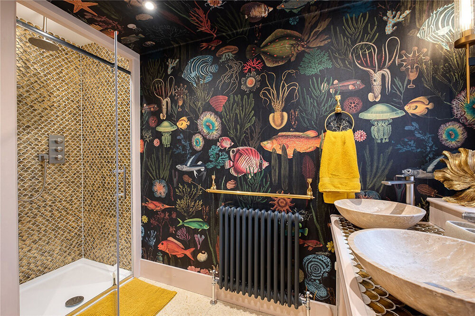
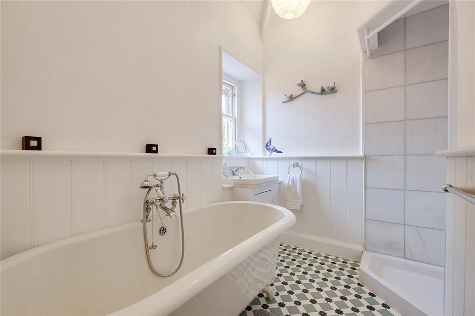
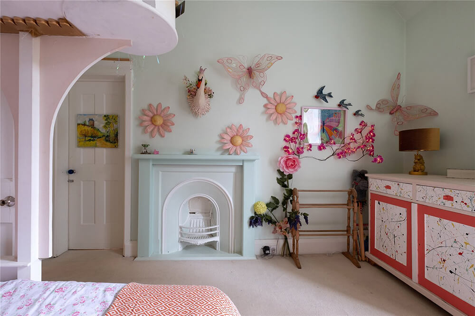
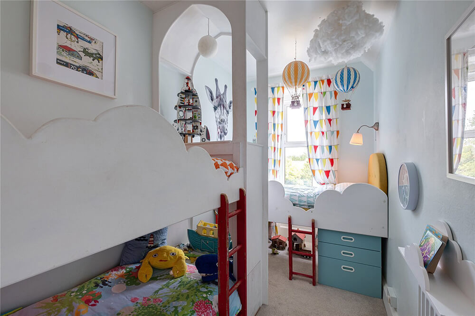
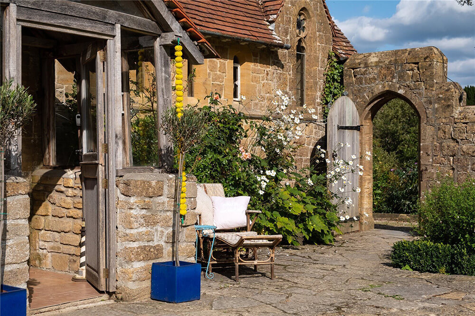
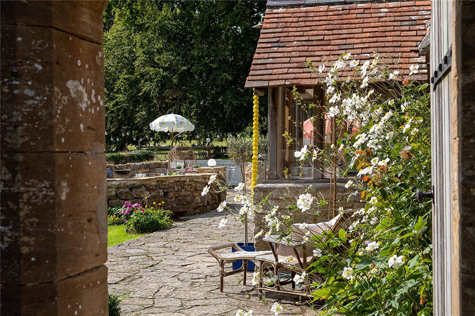
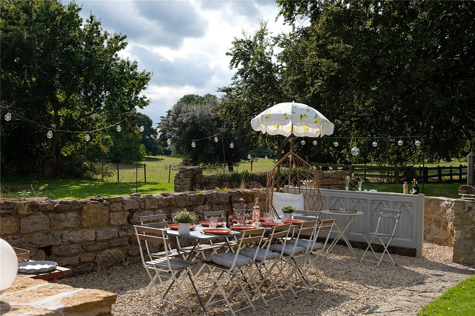
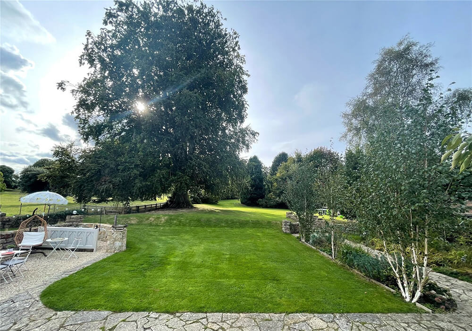
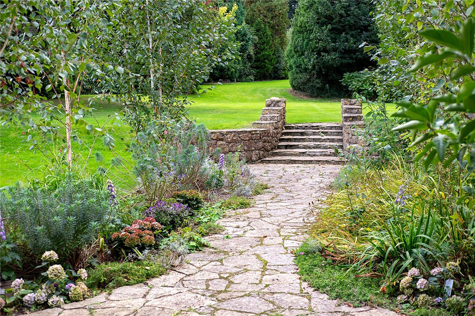
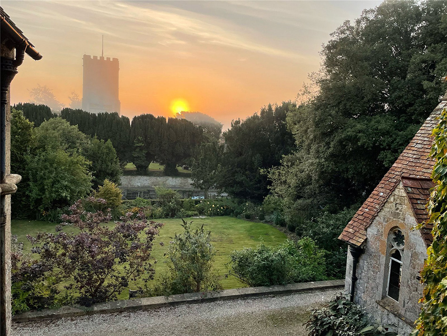
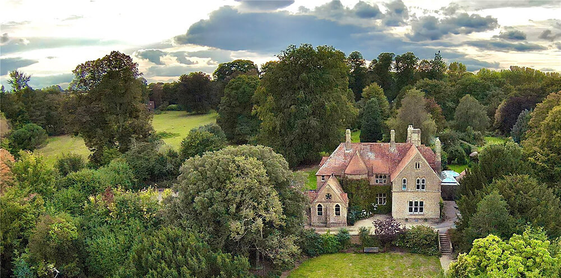
Sophistication in a bucolic setting
Posted on Tue, 31 Oct 2023 by midcenturyjo
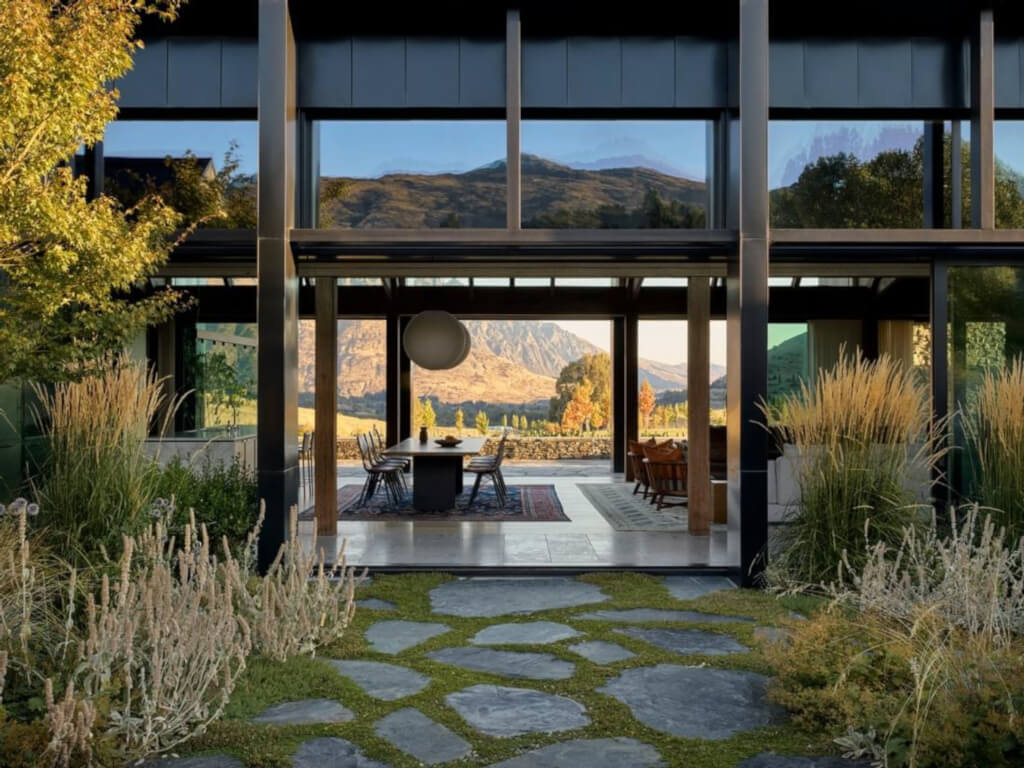
Nestled on 85 acres in Queenstown New Zealand, Speargrass House seamlessly combines rustic charm with practical elegance for a lively family with four boys. Embracing its natural surroundings, the house boasts mountain views of The Remarkables and Coronet Peak. A palette of blues, saffron, and silvery greys mirrors the expansive sky and rocky landscapes. Stone features prominently, adorning walls, floors, and fireplaces. European oak floors and custom maple joinery elements bring warmth. Speargrass House interiors by Sydney-based Arent & Pyke.


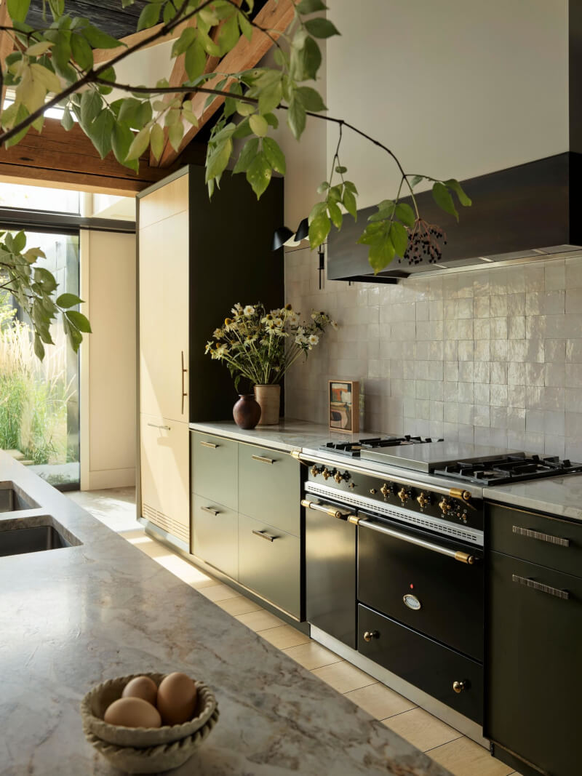
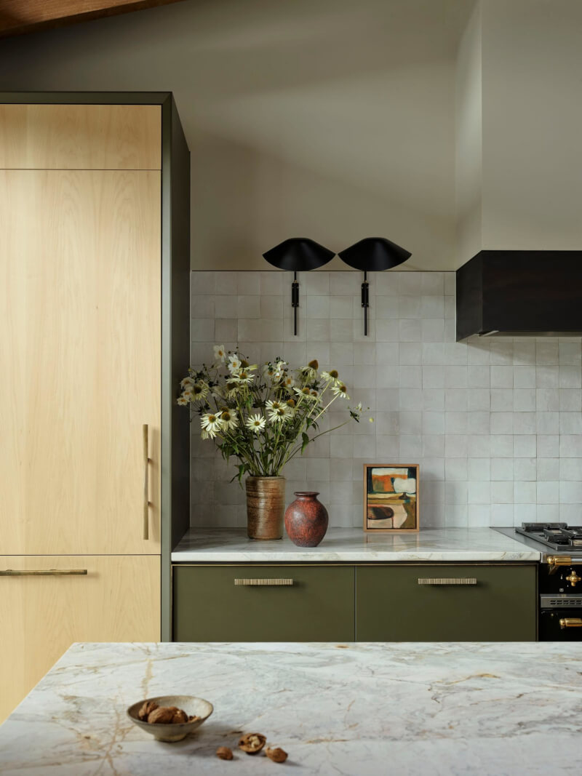
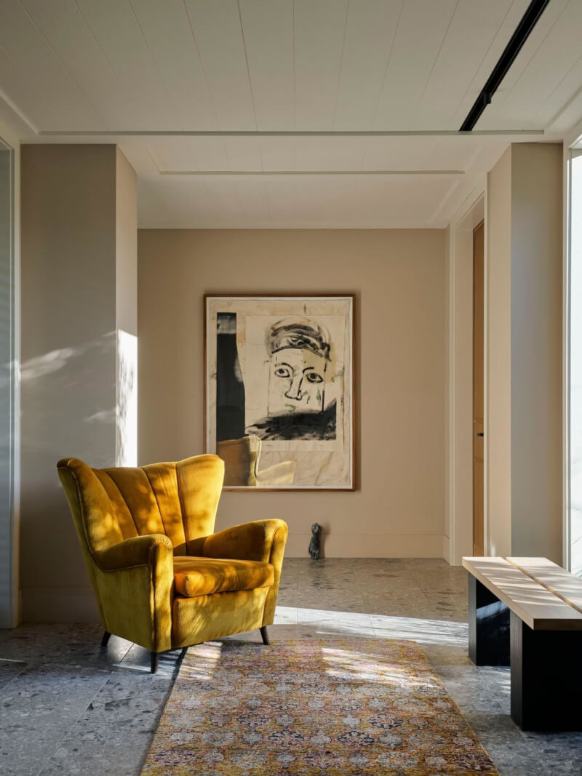
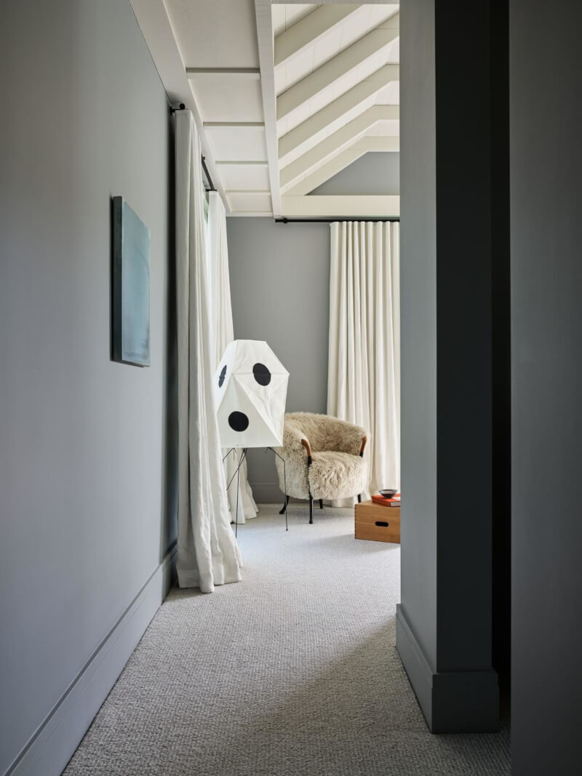
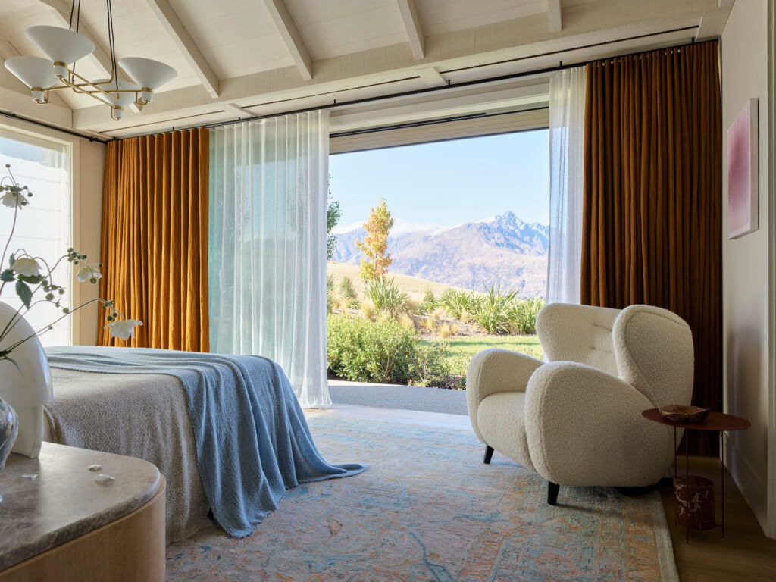
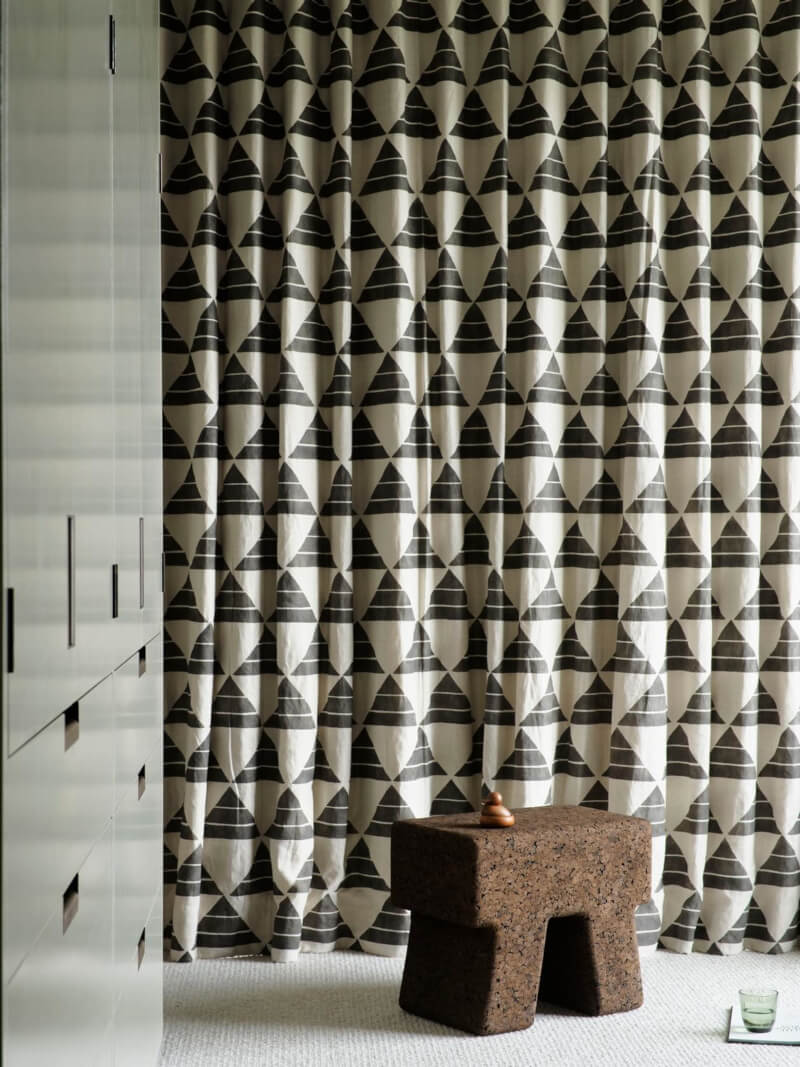
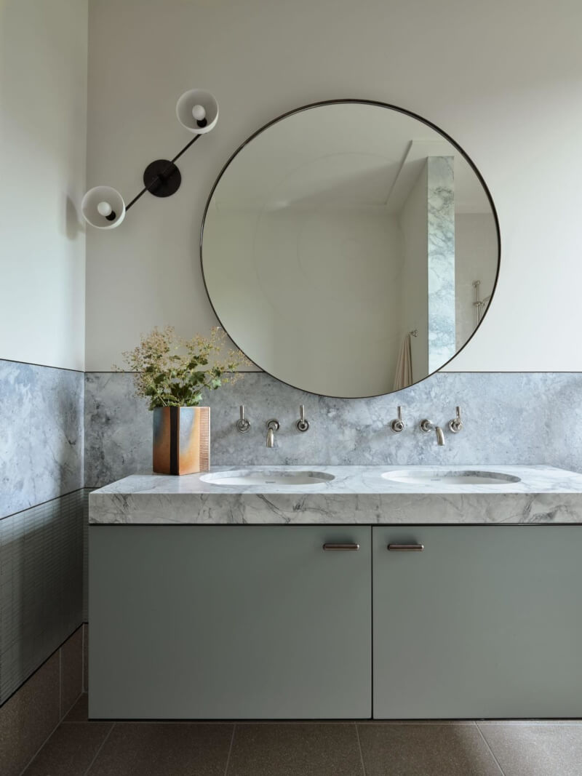

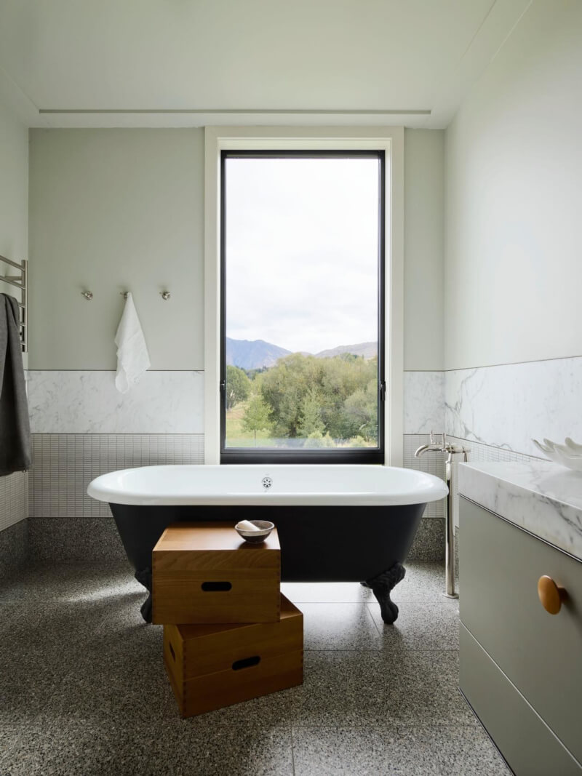
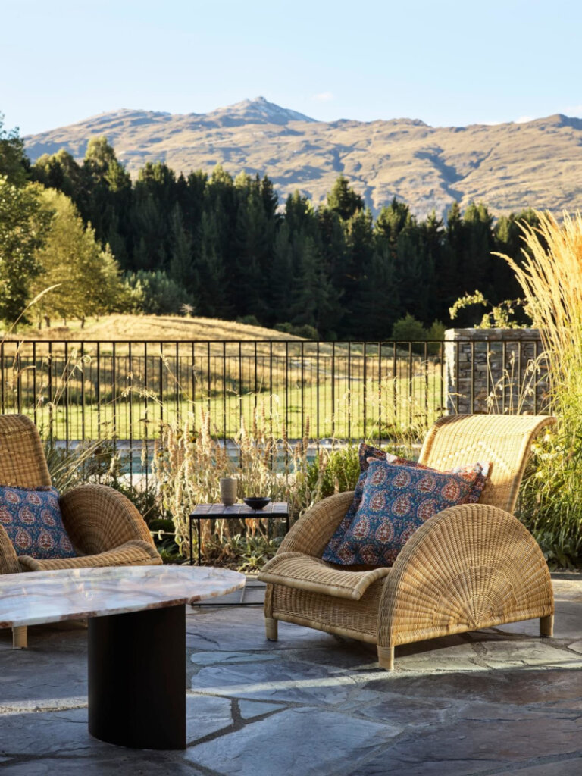
Photography by Anson Smart.
Green dream
Posted on Tue, 31 Oct 2023 by midcenturyjo
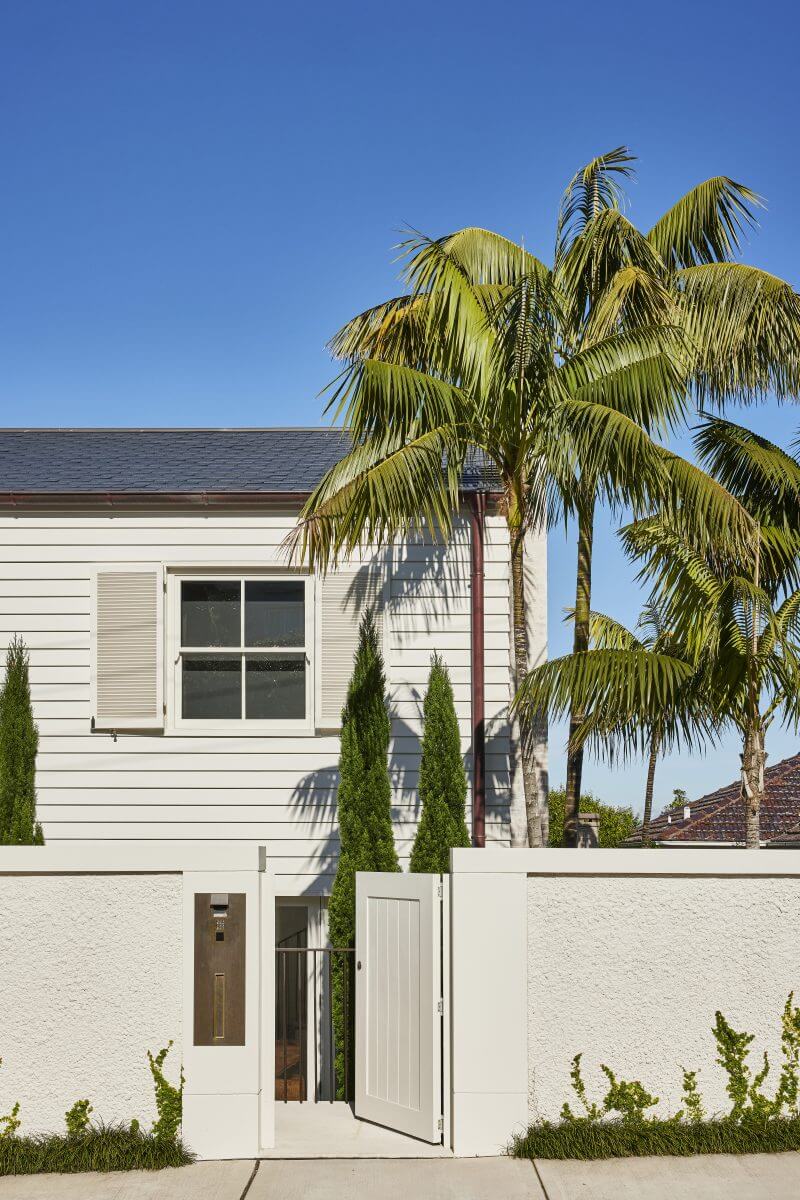
“For this project the client sought the convenience of a modern home, but they also desired traditional charm. The landscape complements this, designed as a series of courtyards framing the home while providing abundant opportunity for outdoor living. It is at once a grand entertainer and a space for restful, private family time.”
Is anyone else craving lush green garden living? I know I am. Modern Classic by Sydney-based integrated landscape design practice Wyer & Co.
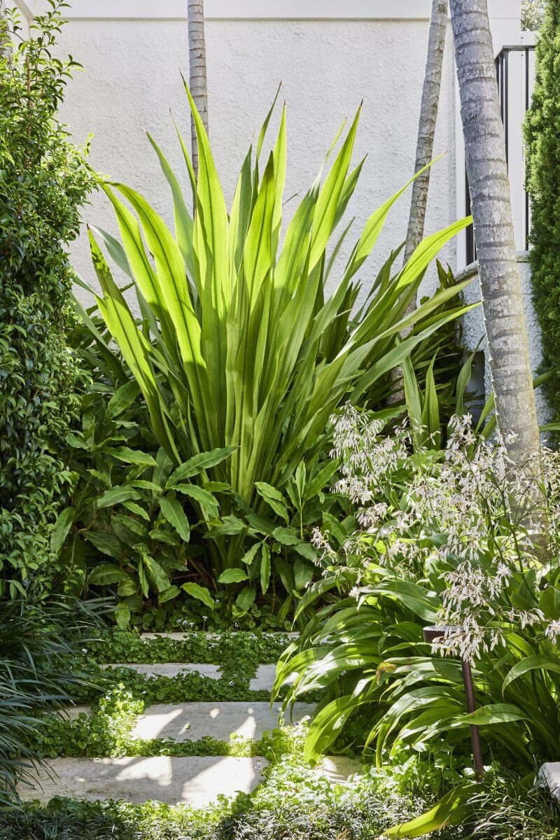
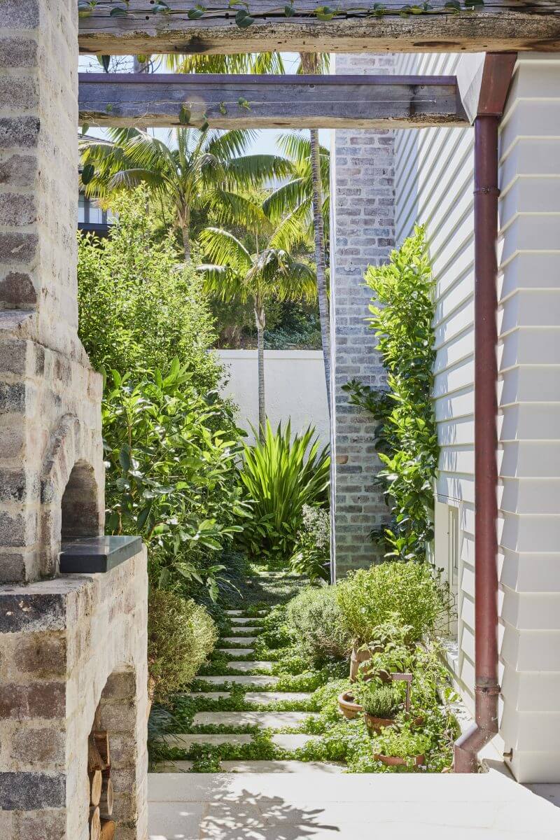
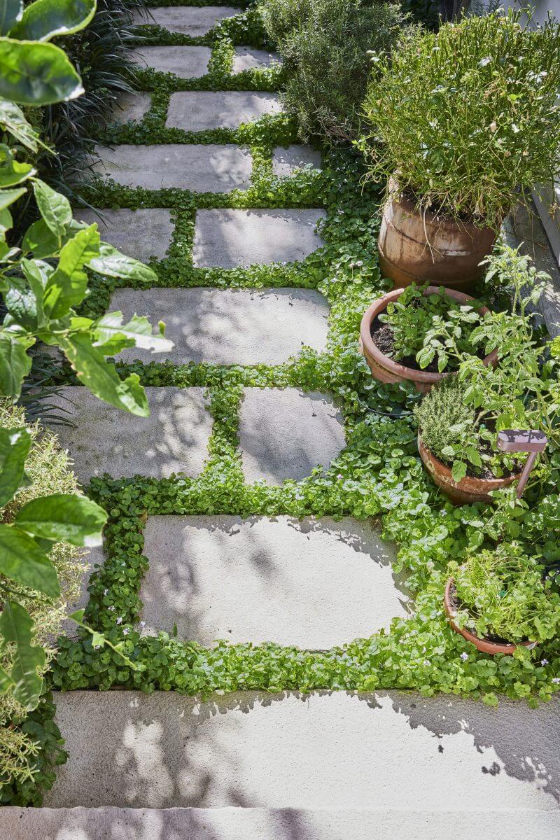
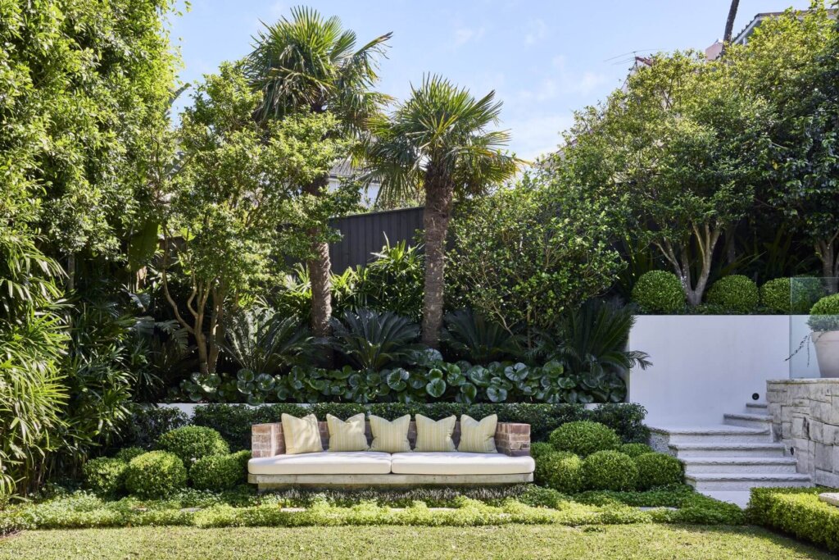
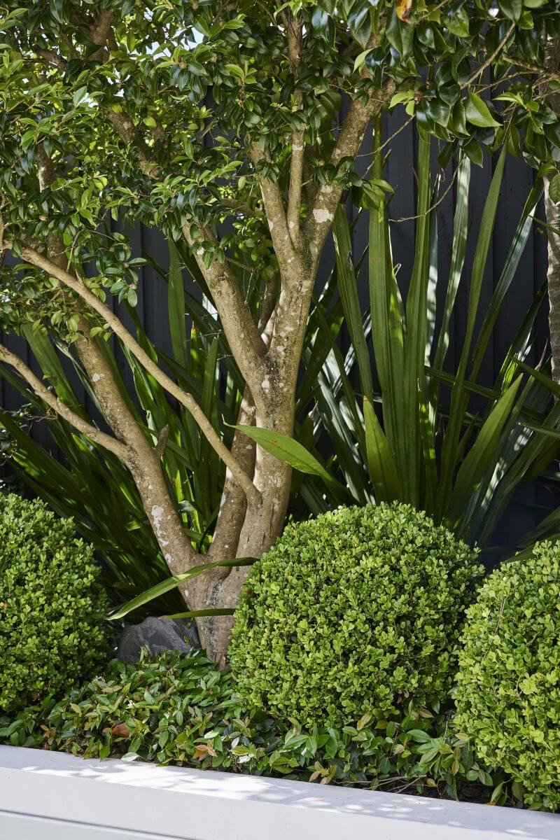
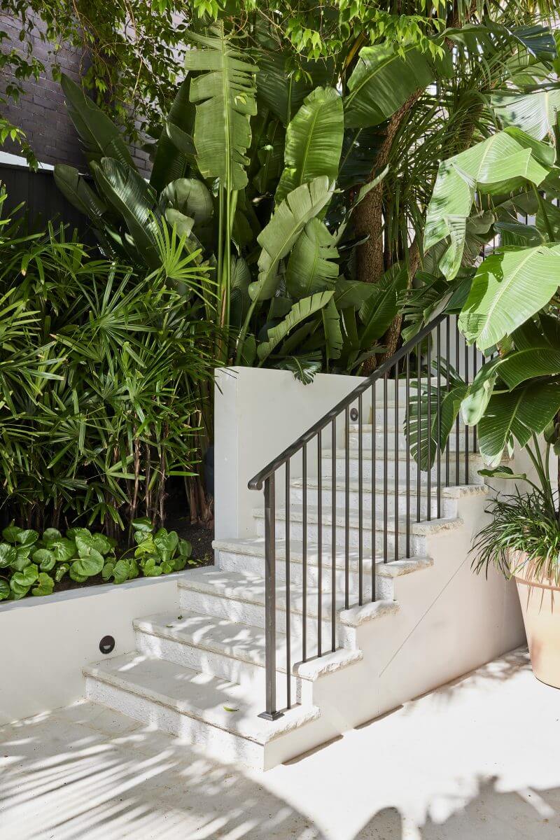
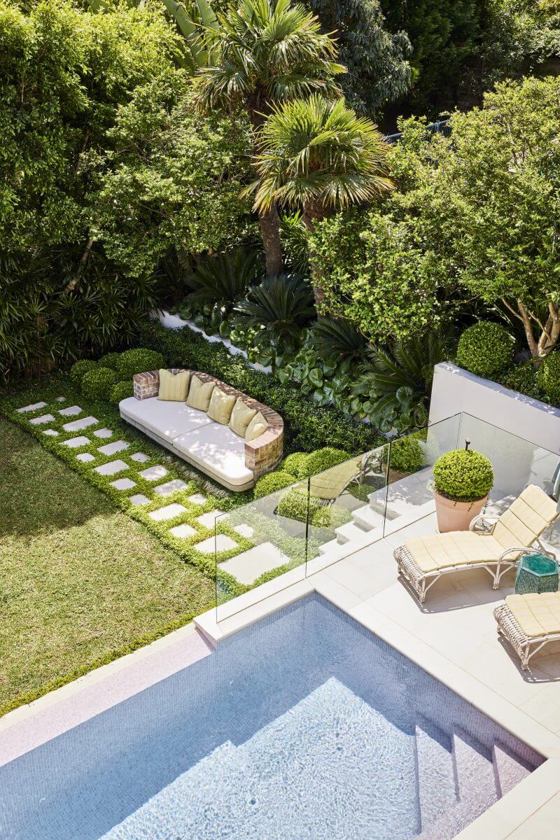
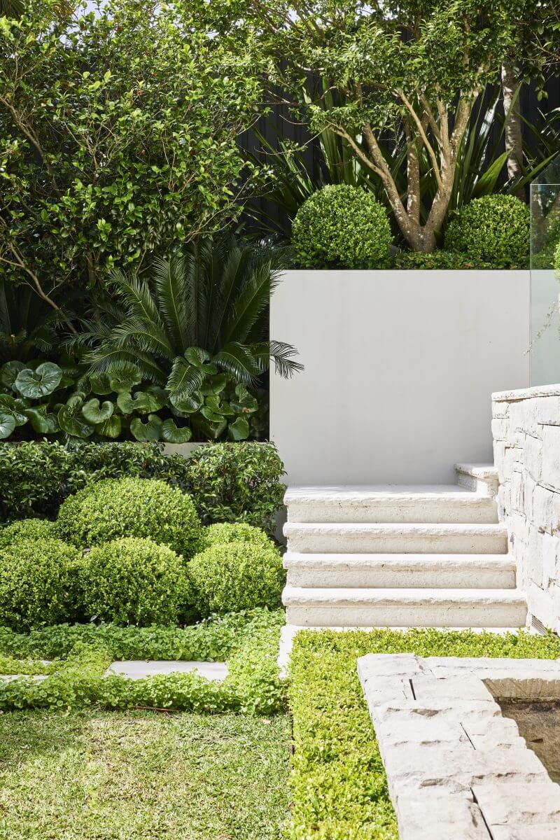
Photography by Pablo Veiga.
Working on a Saturday
Posted on Sat, 28 Oct 2023 by midcenturyjo

It’s like I say week in week out. If you have to drag yourself into work on the weekend it helps if it’s somewhere stylish. Ray White Rose Bay real estate office by Smac Studio.











Photography by Anson Smart.
A 14th-century monastic guesthouse in Normandy
Posted on Sun, 22 Oct 2023 by KiM
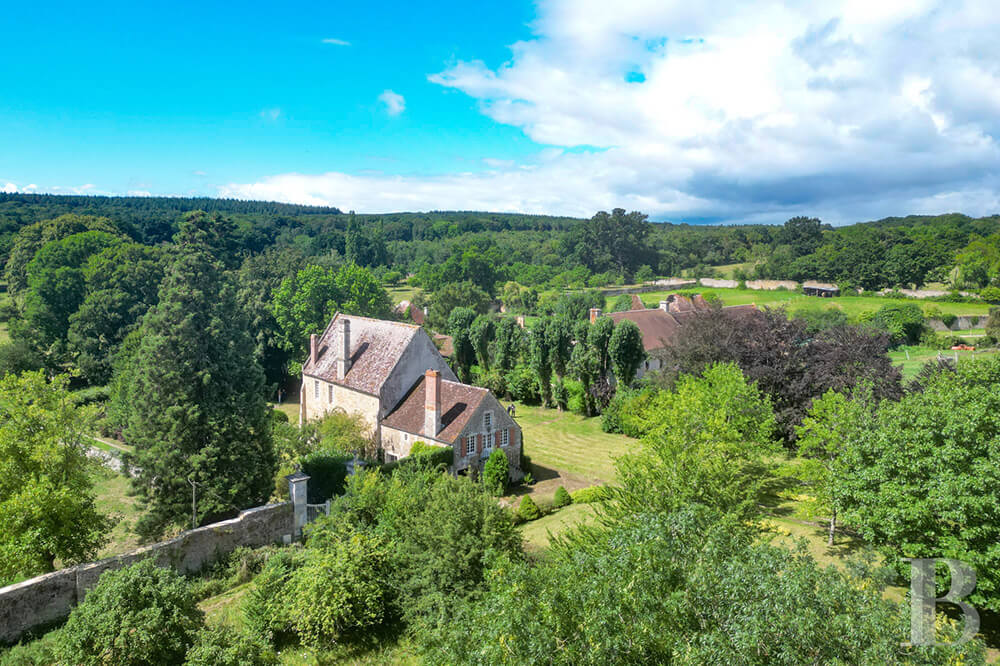
A listed 14th-century monastic guesthouse, with almost 2 hectares of grounds in the Falaise region, on the borders of Normandy. The gothic edifice has been painstakingly restored over a period of thirty years, starting in the early 1970s. At the edge of the park, there are a coach house and a former lodging. On the opposite side, a pedestrian gate leads to a path through a wood with a pond. The estate also includes a barn and its meadow, surrounded by a wall, around 100 m from the main house. The rectangular, two-storey Gothic building is built of dressed and rough-hewn sandstone masonry. The corner buttresses are of limestone. Inside there is a solid oak quarter-turn staircase, slab-paved floor featuring red hexagonal terracotta tiles, wood-panelled ceiling supported by exposed beams, walls of dressed and grouted rubble masonry, ribbed and cross-vaulted ceilings, capitals and central columns of coquina limestone, ogee and stained glass windows, Caen stone fireplace…. This is the type of historic home that is so beautiful it brings me to tears. I can’t imagine being fortunate enough to own something this magical. For sale via Patrice Besse for €840,000.
