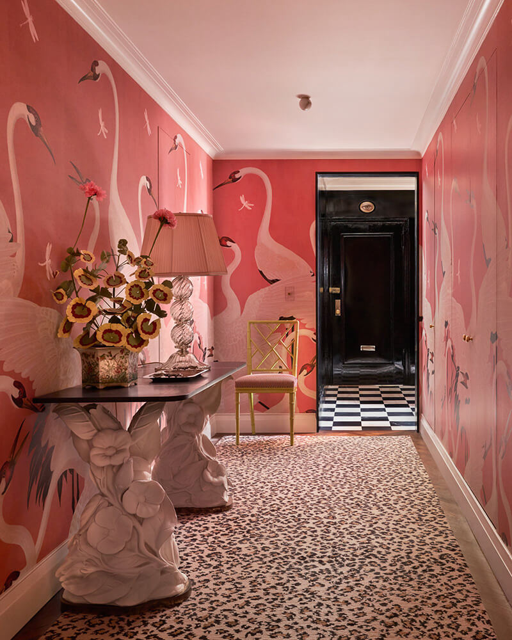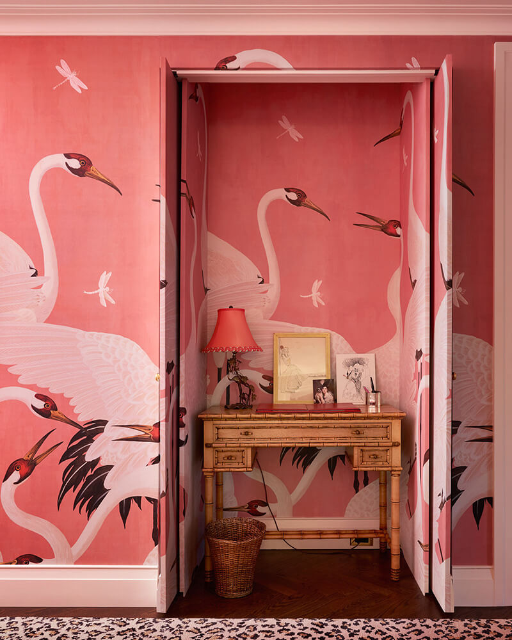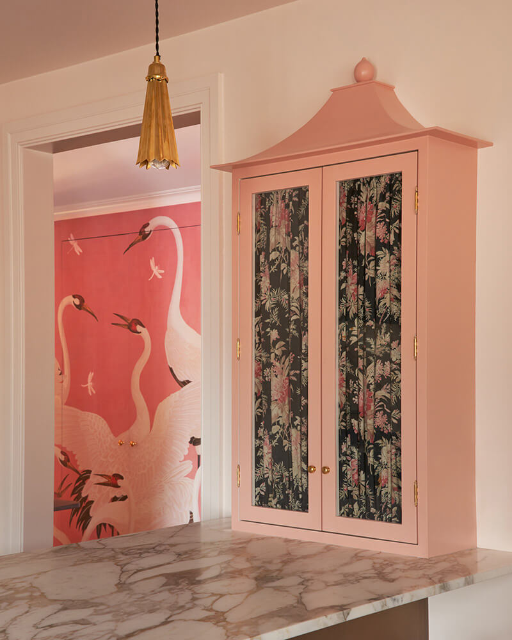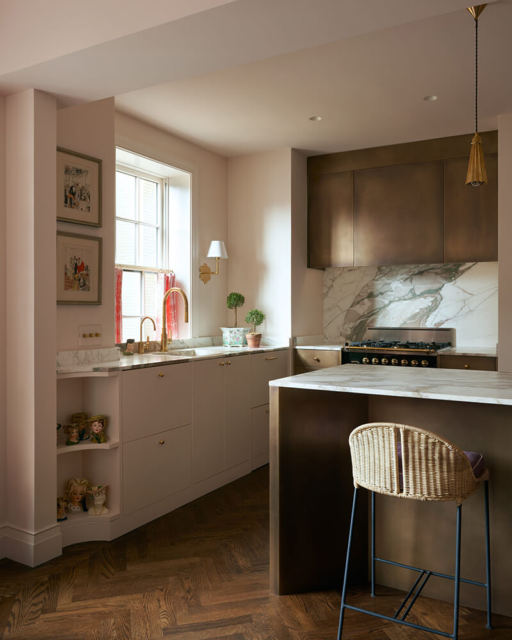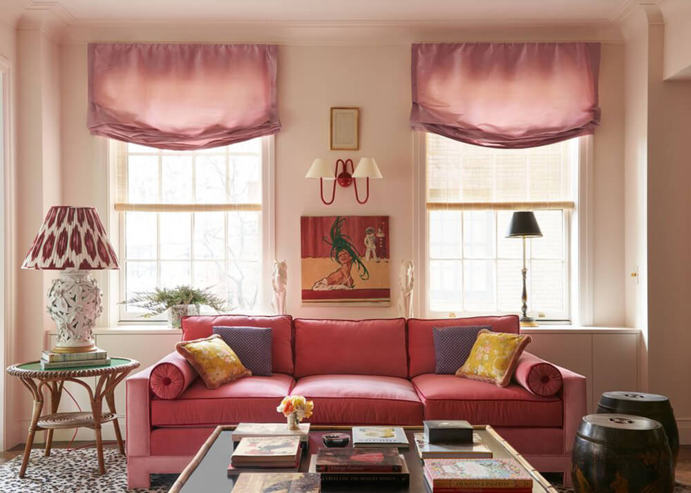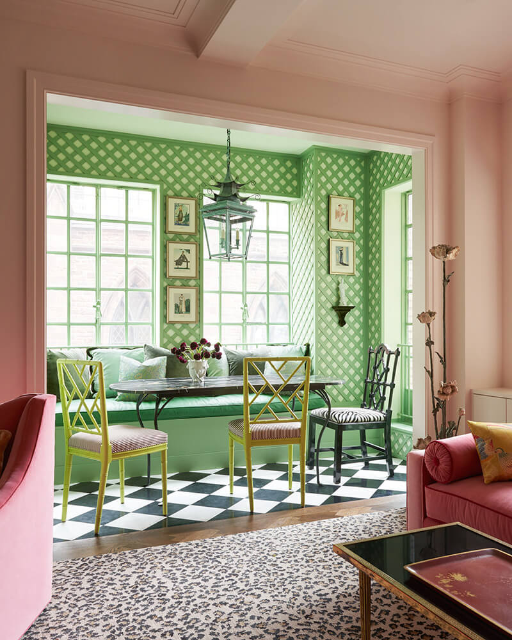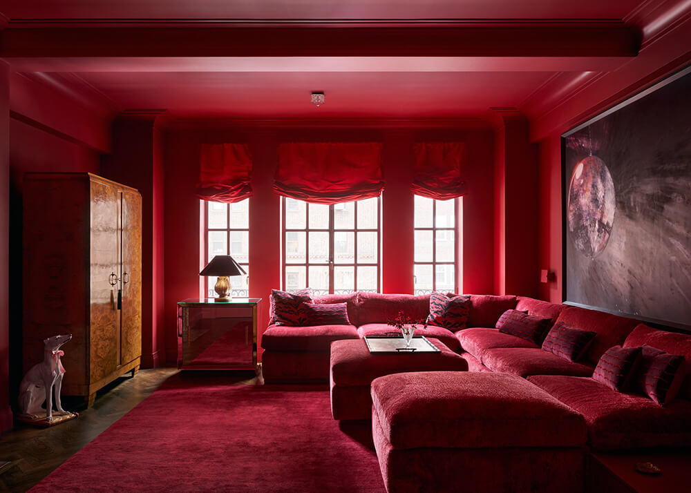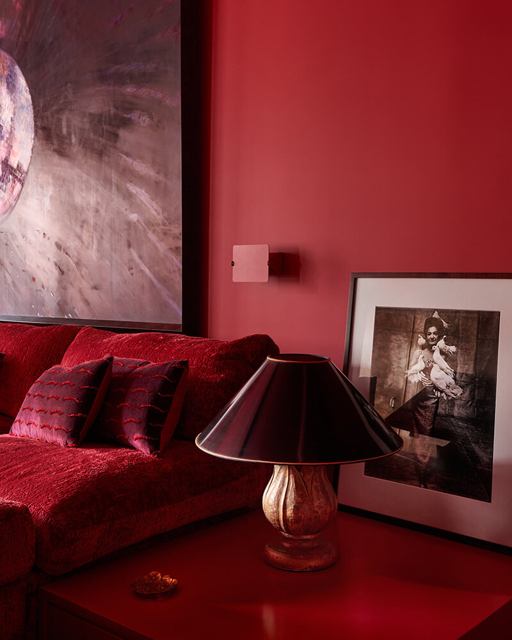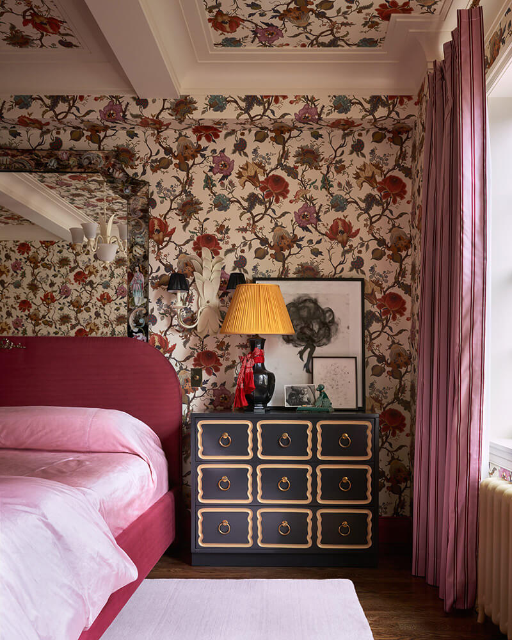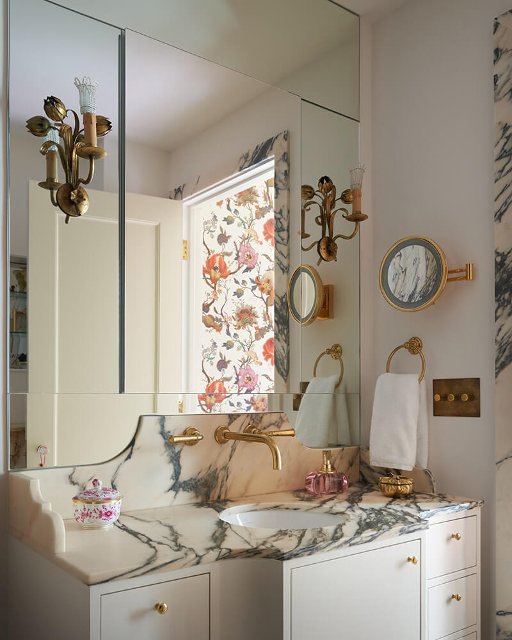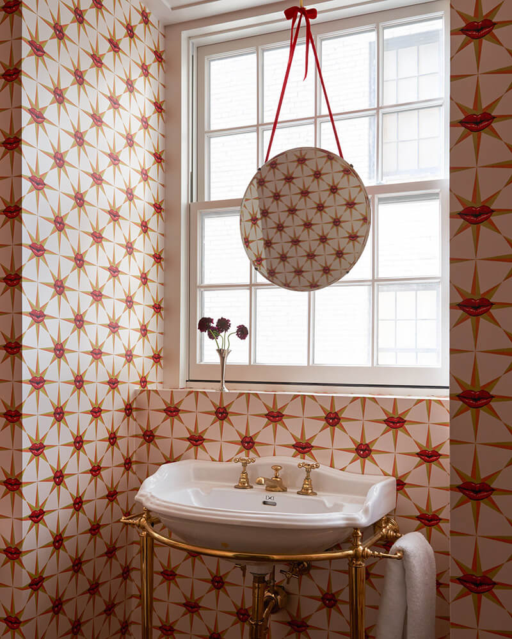Displaying posts labeled "Sunroom"
Beachy cottage vibes in a historic coastal Maine home
Posted on Thu, 10 Oct 2024 by KiM

A second home is a dream of mine – a cottage to be able to do all the design things I wish I could have done in my main house, or the second-runner-up of styles I wished I would have done but caved and went the safe route. This historic coastal cottage in Northport, Maine is definitively giving cottage vibes but also so much vintage charm and such pretty, joyful colours that really make this an awesome place to spend with family and friends. Another wonderful project by Reath Design. Photos: Laure Joliet.





















Traditional notes and a nod to the outdoors in a Warwick, NY home
Posted on Thu, 10 Oct 2024 by KiM

Another must share from Heidi Caillier‘s recently completed projects is this beautiful home in Warwick, NY. There’s something about low ceilings that make a home feel so enveloping and warm. This is a bit more traditional than the last but the architecture definitely calls for that. Love the quirky touches like a high gloss red library and lots of elements of the outdoors inside which also seems appropriate given the setting. Photos: Haris Kenjar. Styling: Mieke ten Have.

















An eclectic home makeover
Posted on Wed, 3 Jul 2024 by midcenturyjo

“Architecturally full of character and quirk, this home came with its creative challenges! We chose to paint the concrete floors, brick accents, and salvaged material expressed throughout the home almost all the same color to invoke a visual cohesiveness – and added only a touch of tonal blue and a little bit of wallpaper in two of the spaces. We leaned into the eclectic feel of the home by mixing genres and styles of antiques throughout each room. While much of the furnishings lean neutral, the art and curiosity collections take center stage with their boldness.”
A house bursting with personality, creative and playful. Riverland by Charleston-based Taylor Hill Interior Design.














Photography by Katie Charlotte.
An 1840 Gothic Revival home in Germantown, NY
Posted on Wed, 3 Apr 2024 by KiM
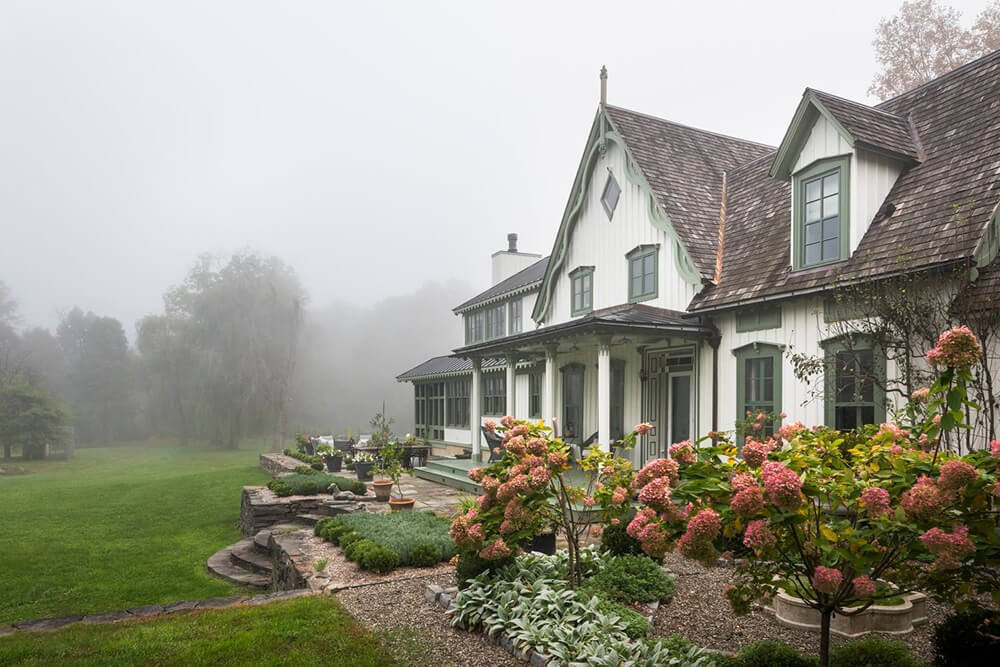
Oh what I would do to get my hands on a home like this! Gothic revival architecture – yes please! A fireplace in the kitchen – yes please! A sunroom (with an exterior that looks like a little cottage) – yes please! Timelessly classic traditional design with a touch of modernity – yes please! Design: L.B. Copeland; Architecture: Bohl Architects; Photos: Adam Kane Macchia
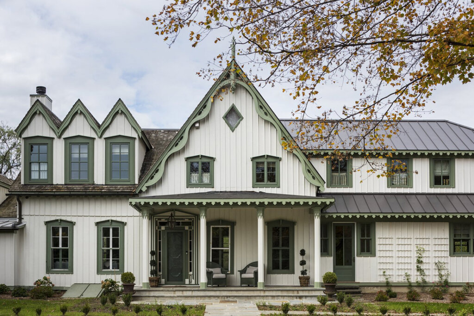
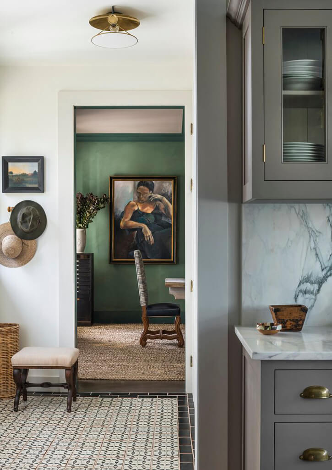
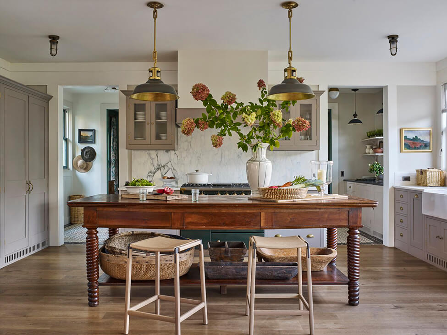
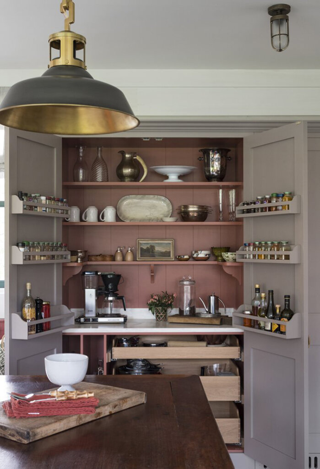
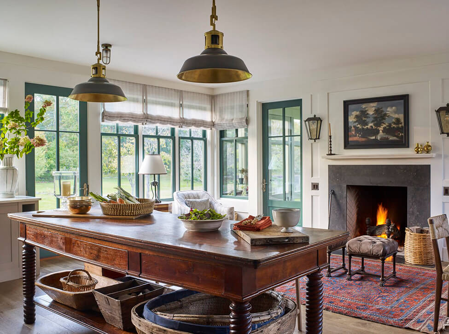
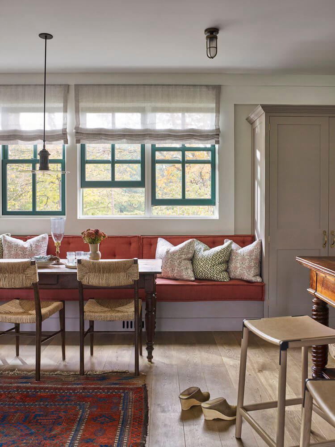
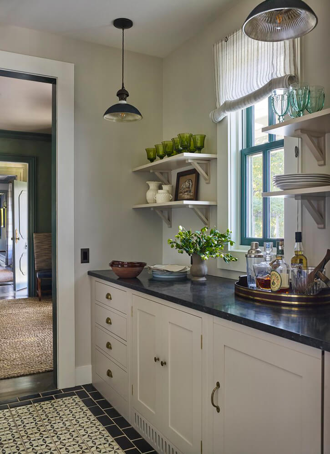
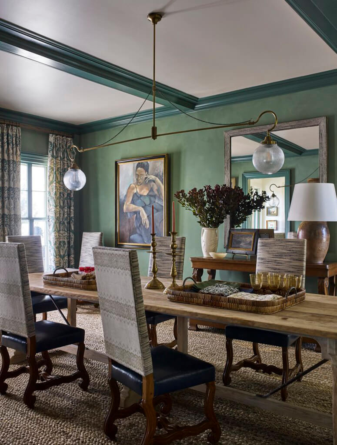
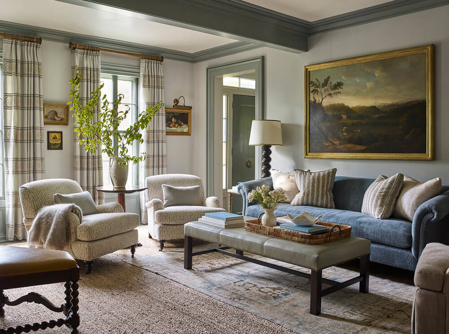
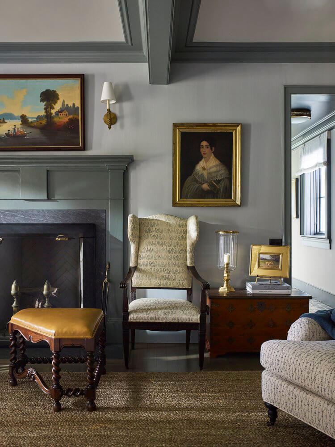
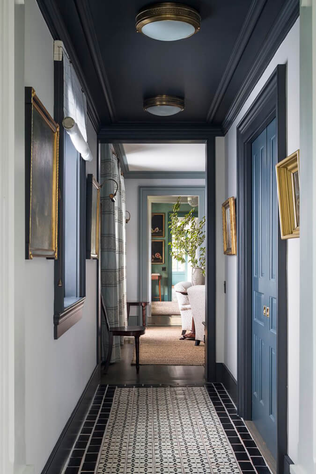
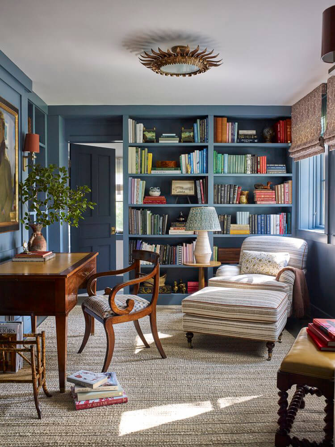
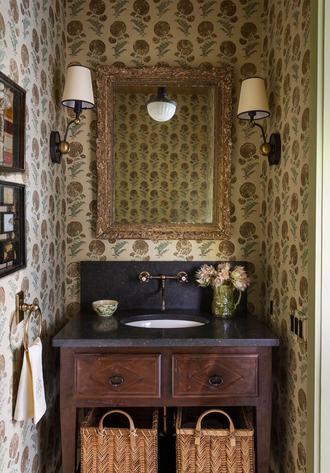
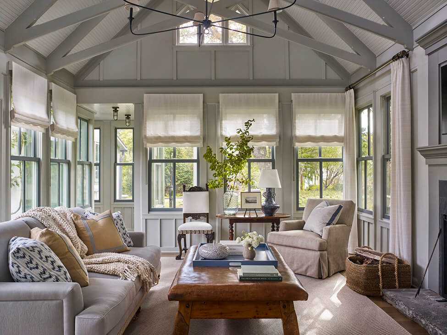
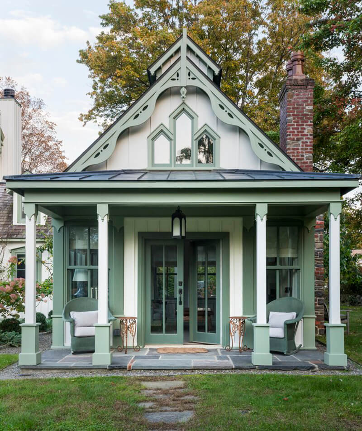
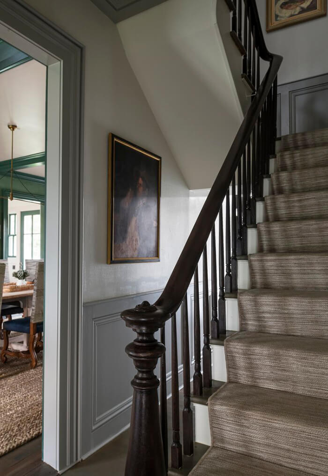
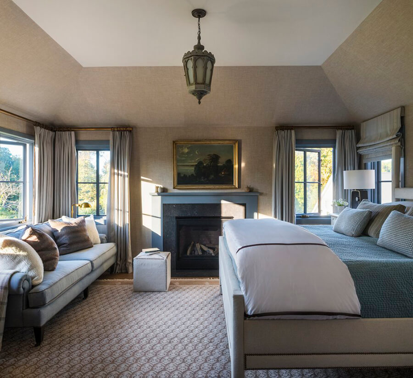
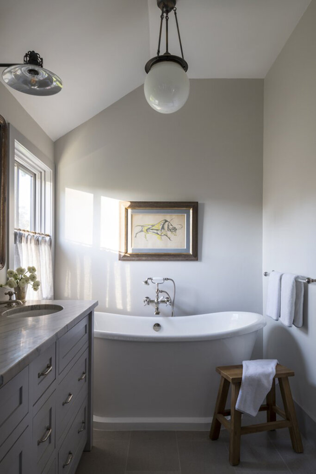
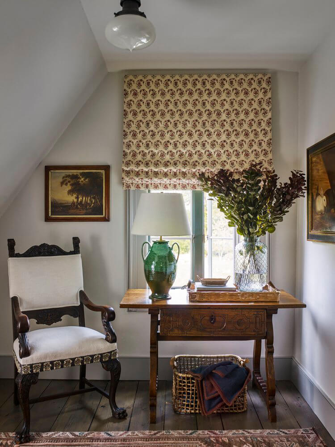
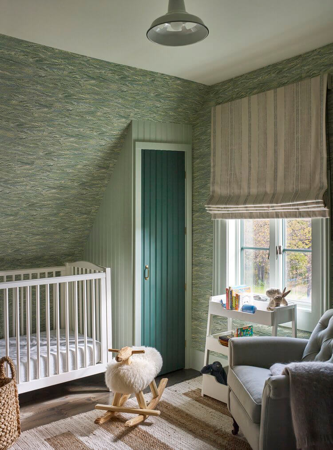
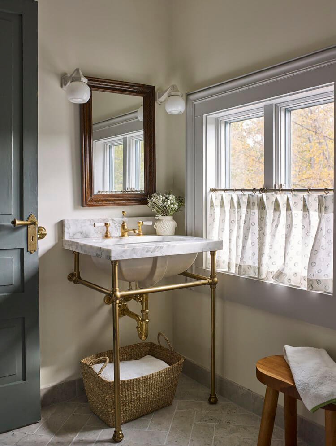
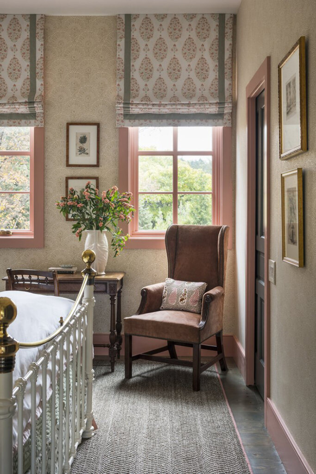
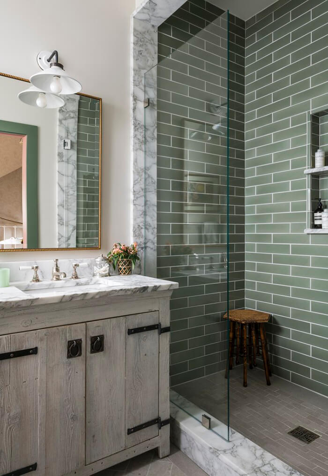
A maximalist, colourful Greenwich Village apartment
Posted on Tue, 12 Mar 2024 by KiM
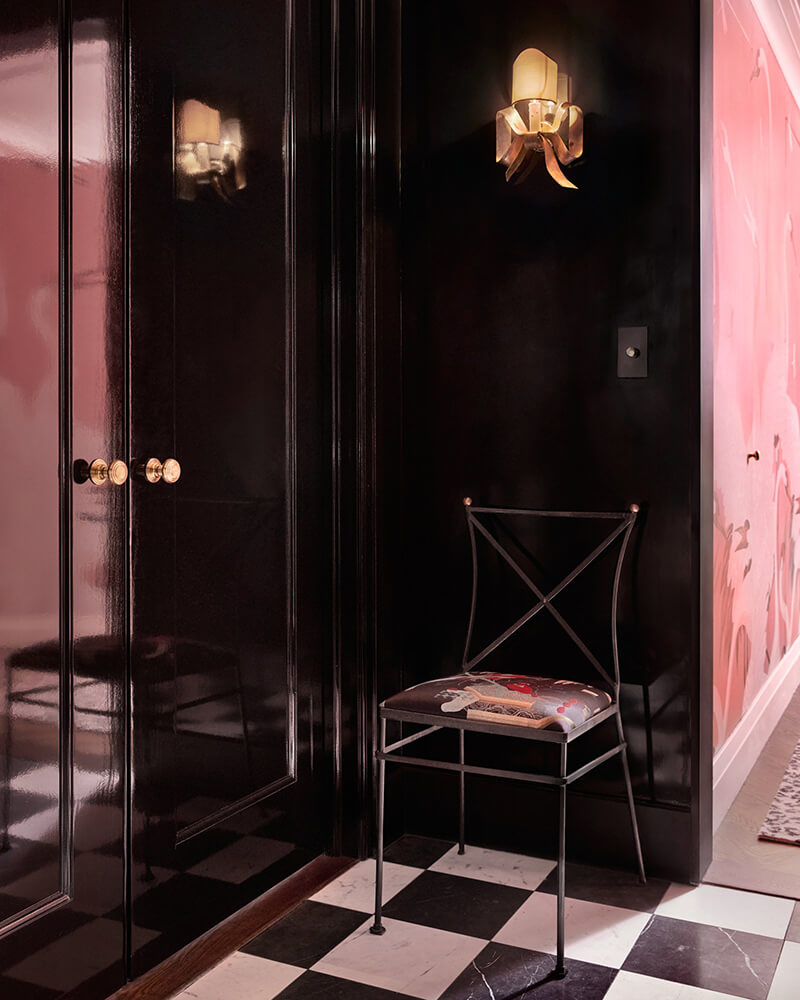
Some fabulously bold Gucci wallpaper, black and white tile and a leopard print rug greets you as soon as you walk in this Greenwich Village apartment designed by Spencer Alton and Alex Bechara of Alton Bechara. A TV lounge swathed in red, pink velvet sofas, mint green treillage in the loggia, a bold floral wallpaper covered bedroom….it is over the top and full-on drama and really REALLY fun. Photos: Ethan Herrington.
