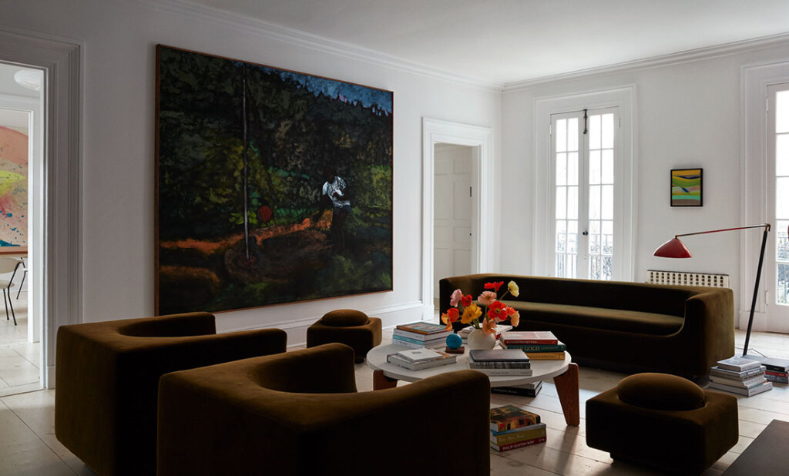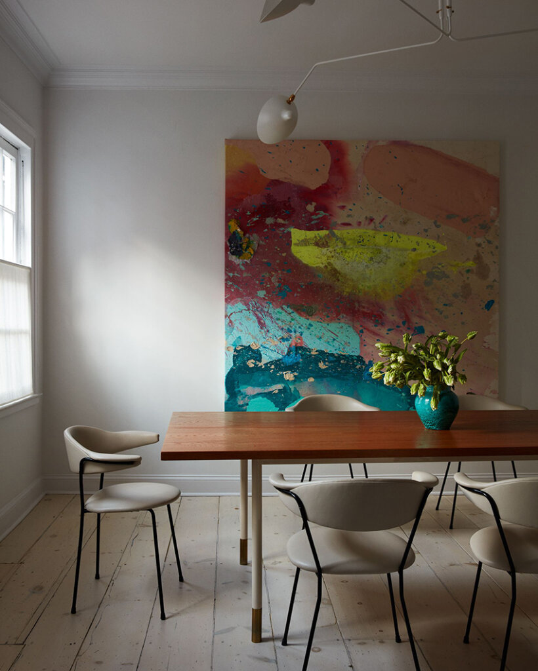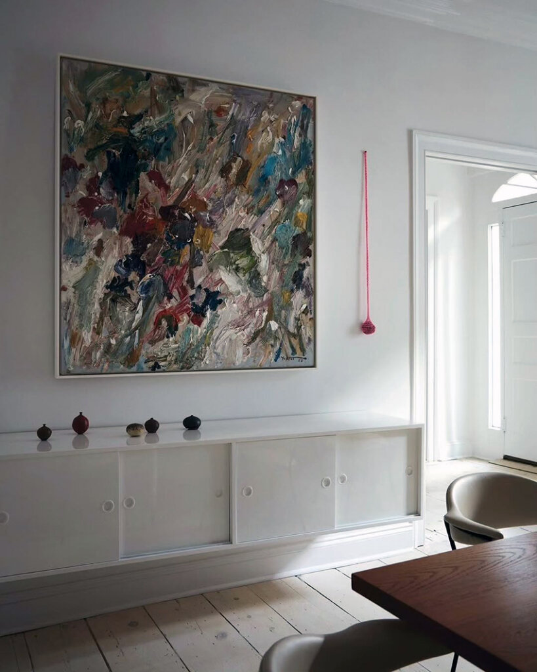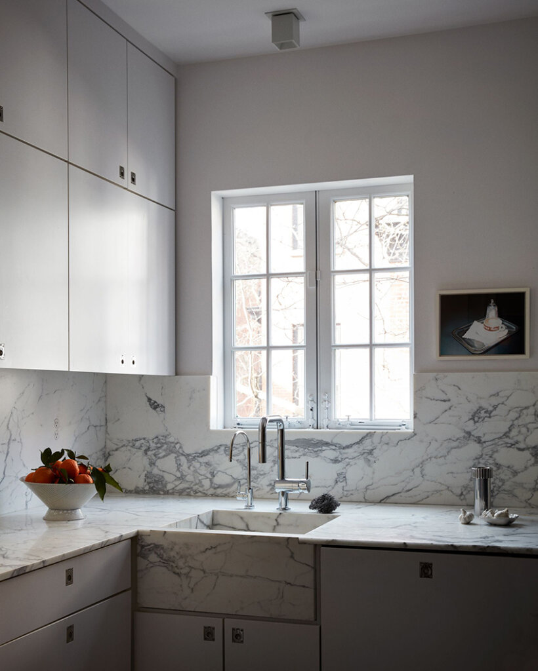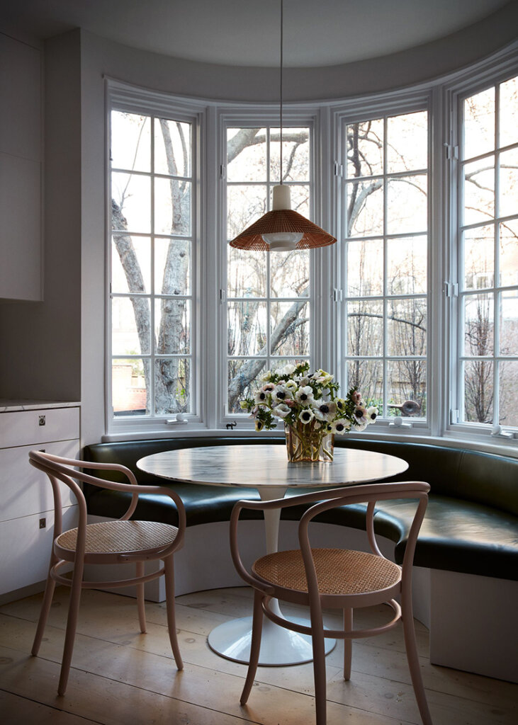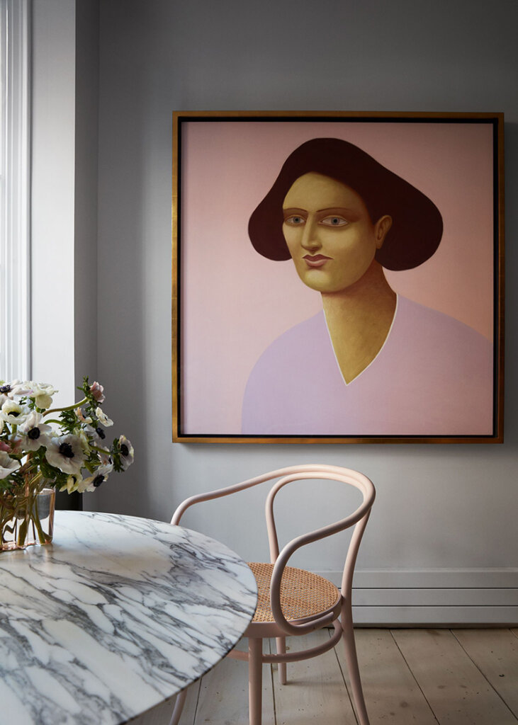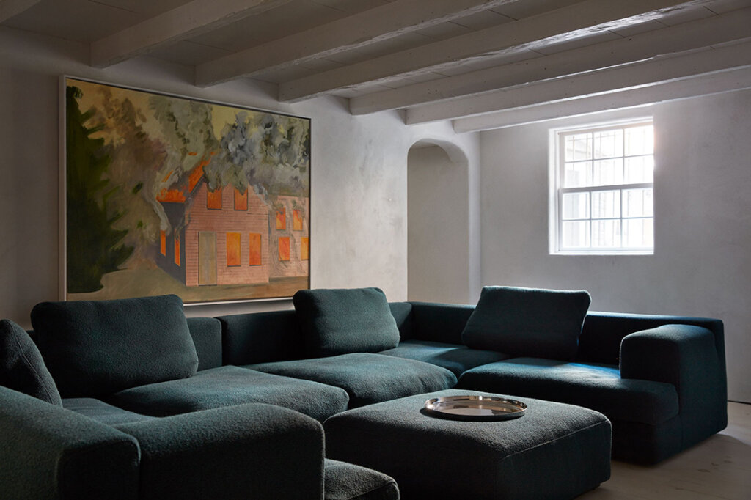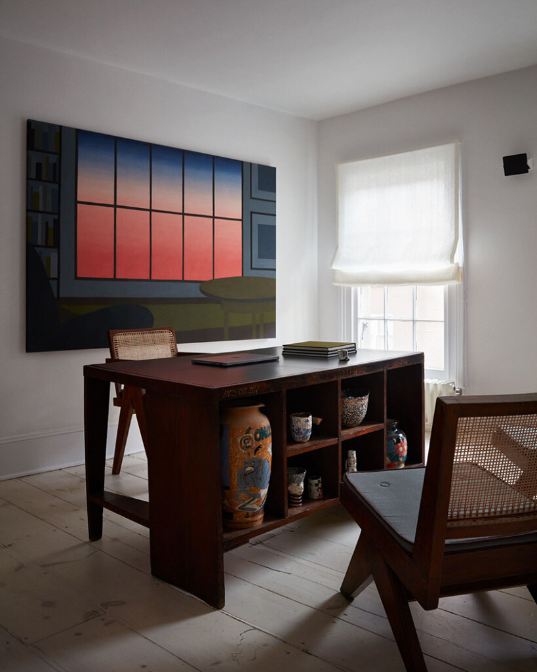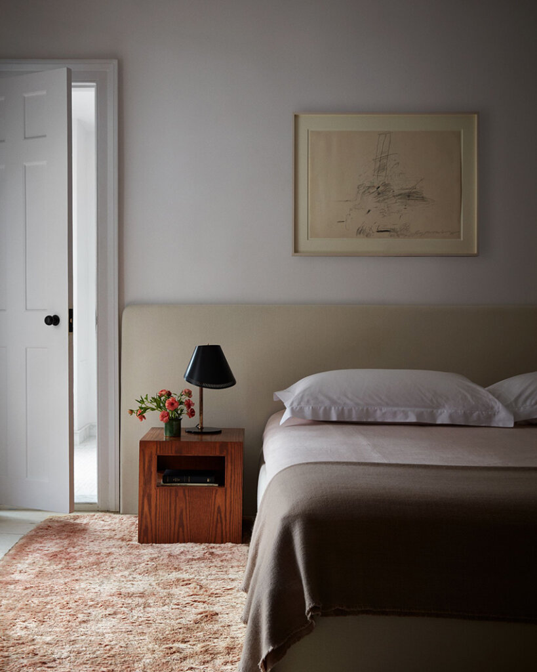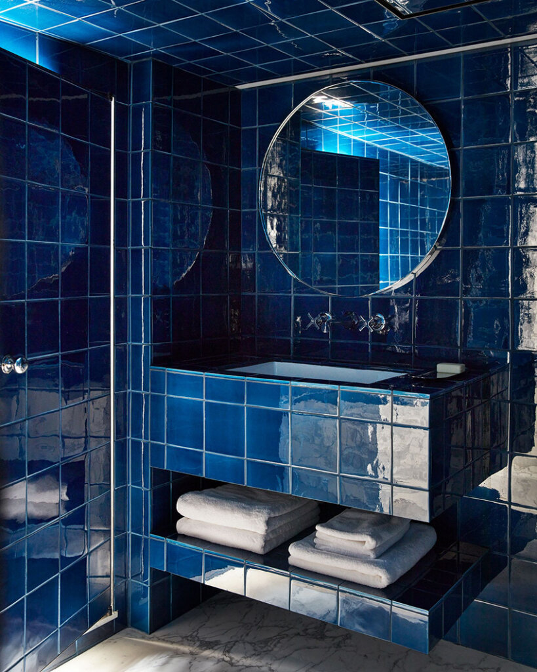Displaying posts labeled "Tile"
A renovated Upper East Side family apartment for weekend visits
Posted on Fri, 9 Jan 2026 by KiM
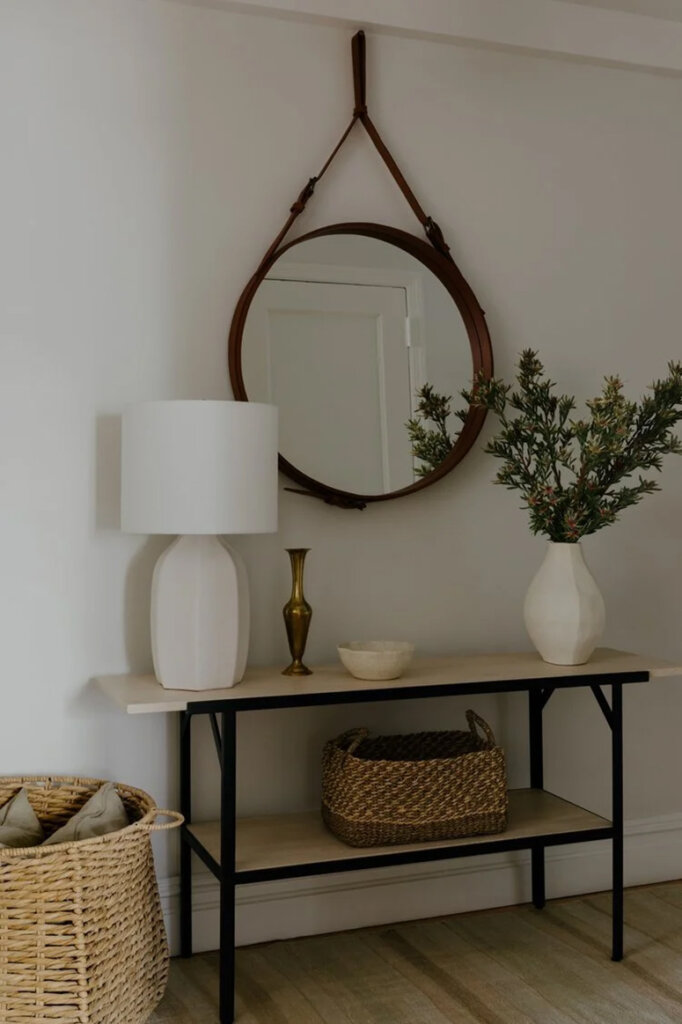
This apartment in the Upper East Side was bland and had a senseless layout. In came Emma Beryl who created a cool hangout for a family with a couple of kids to use on weekends (dictated the pandemic). It now has some really great built in storage, a dark and dramatic room for the kids that houses a daybed with trundle so it does double duty when the kids aren’t there, and a much better layout in the kitchen. Stylish and timeless and really functional.
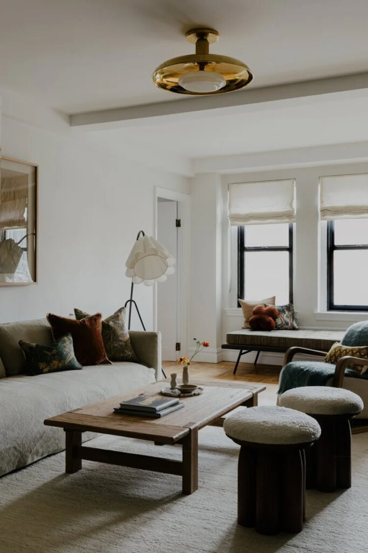
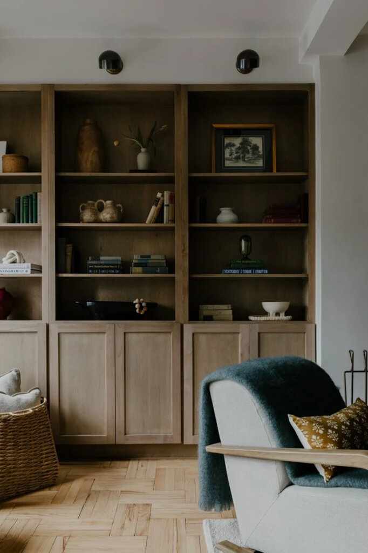
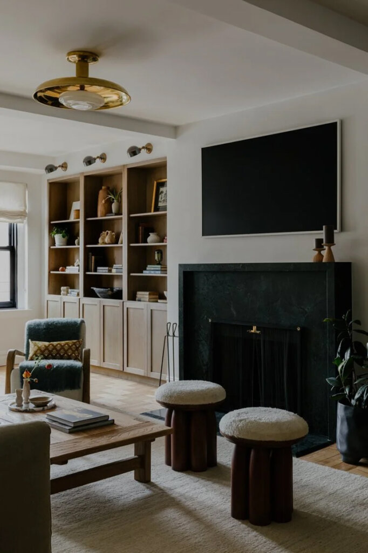
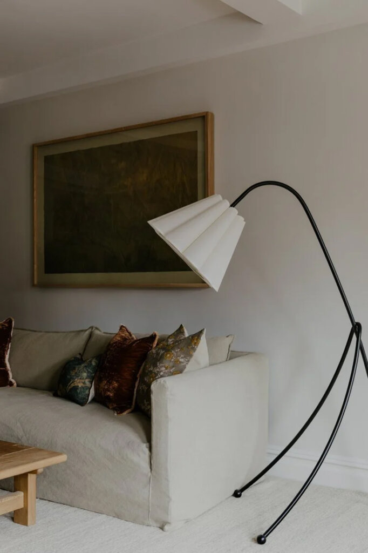
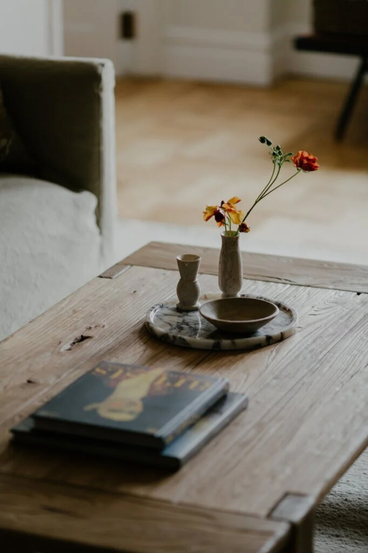
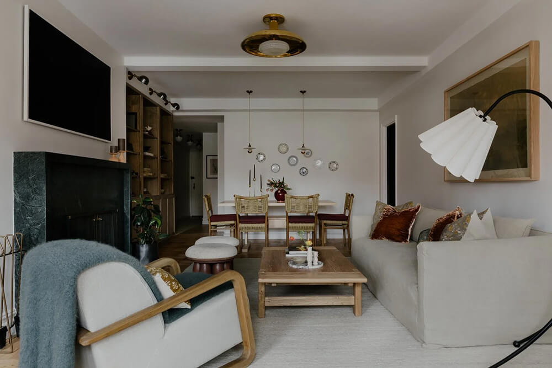
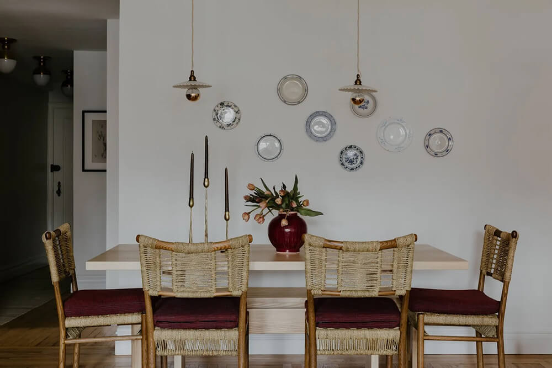
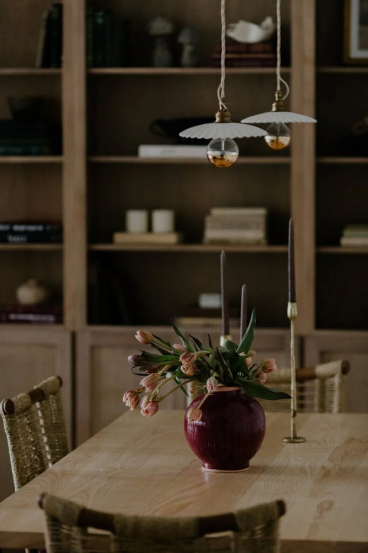
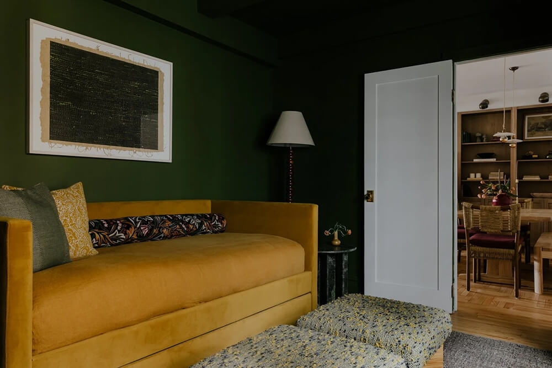
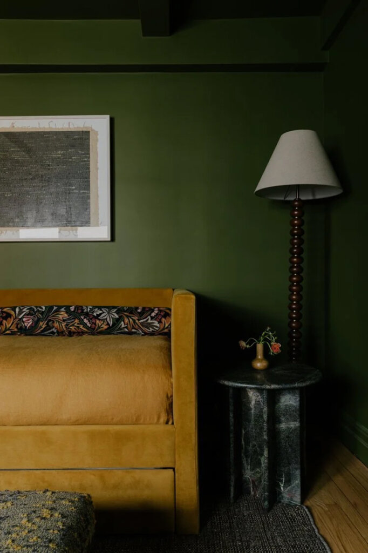
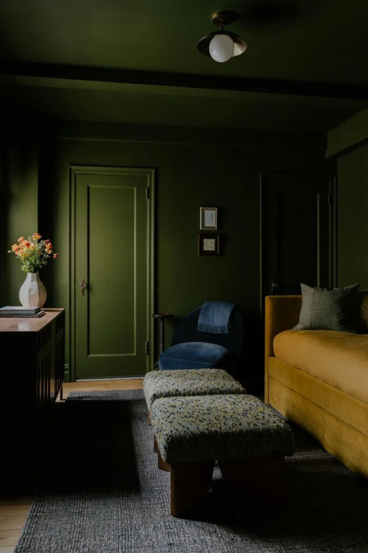
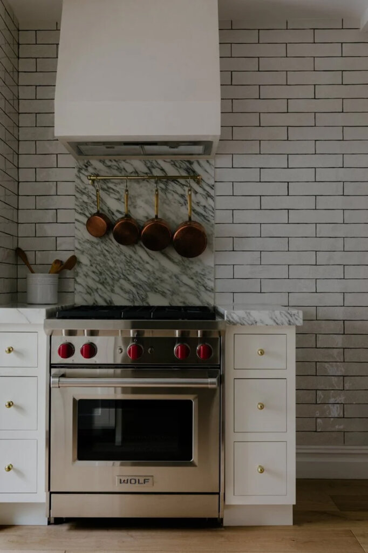
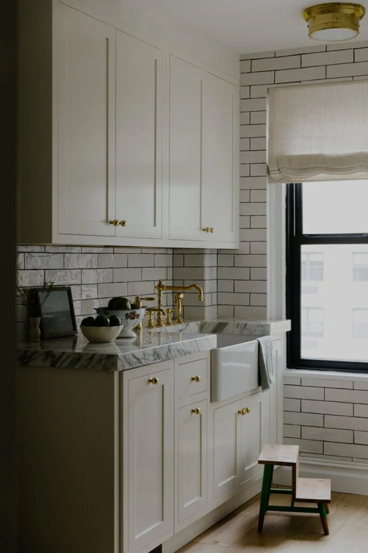
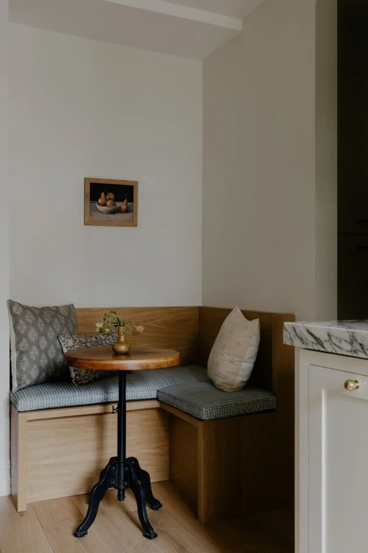
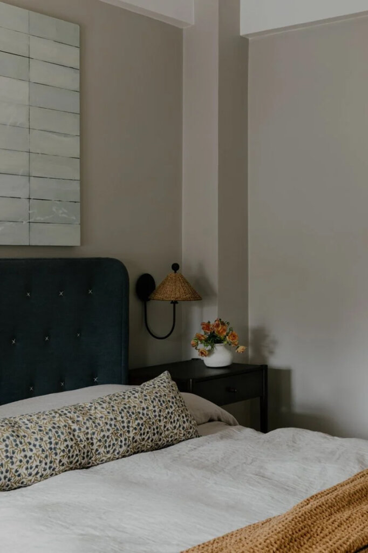
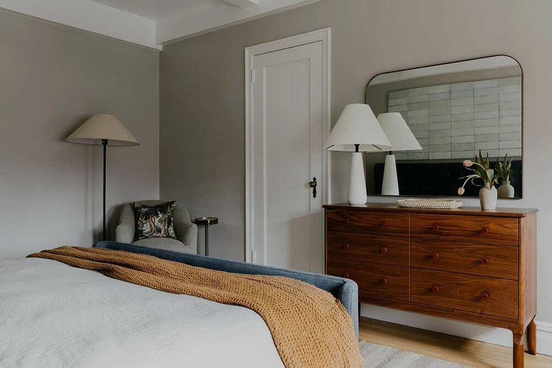
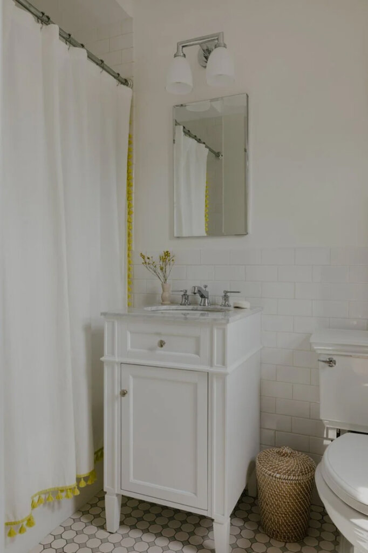
A renovated midcentury rambler home in Minneapolis
Posted on Wed, 7 Jan 2026 by KiM
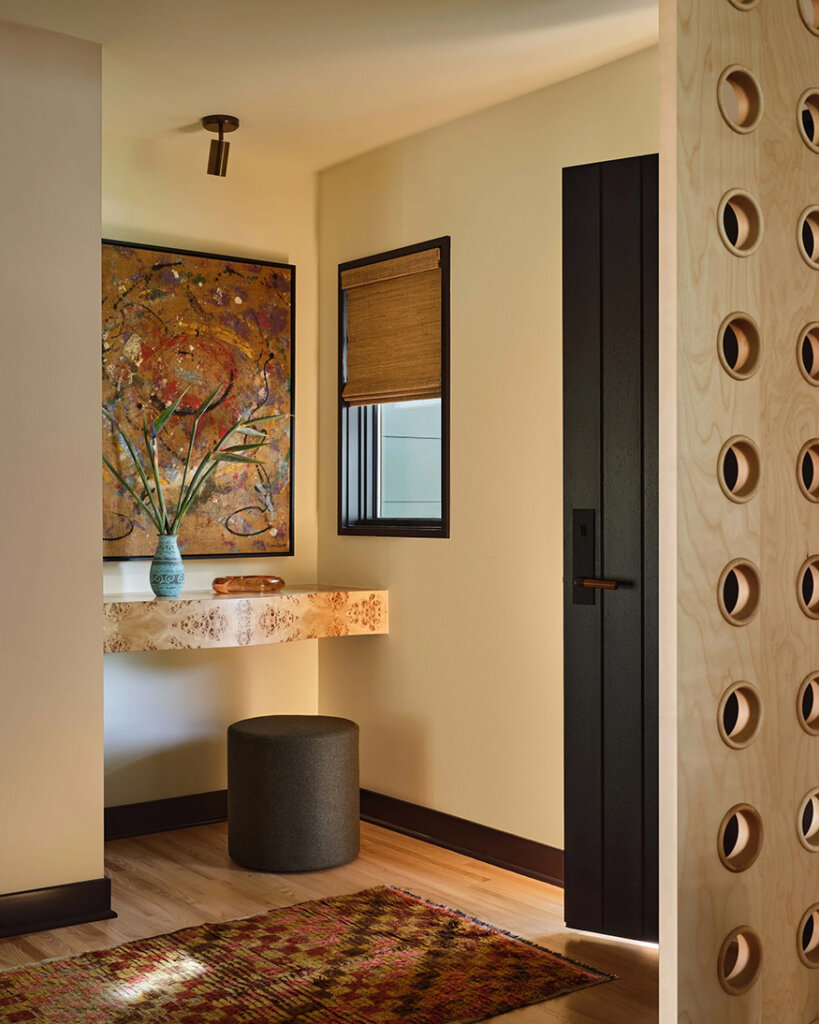
Snuggled within a windy Edina, Minnesota street, our Vibrant Mid Century Split Level breathed life back into this 1955 home. A gut renovation, just-enough vintage, and a nod toward the home’s bones, recaptured the space. A mashup of bold colors, unexpected materials, and a dash of curiosity gives this young family a unique and personal oasis.
I love that designer Anne McDonald embraced and enhanced the groovy mid century elements of this home and added some beautiful deep jewel tones as well as some funky patterns (that kitchen backsplash is the bees knees). It’s now more current and totally liveable and practical. Photos: Michael Clifford; Styling: Yedda Morrison.
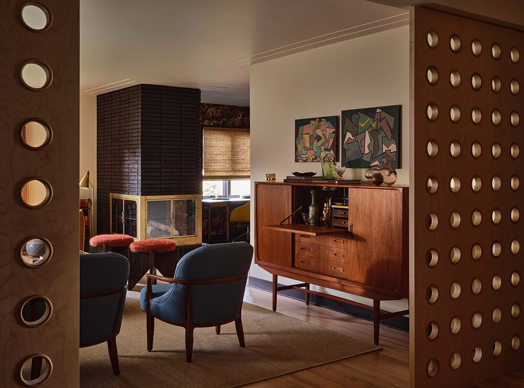
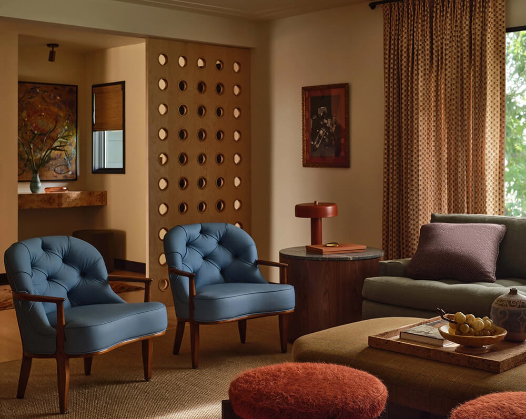
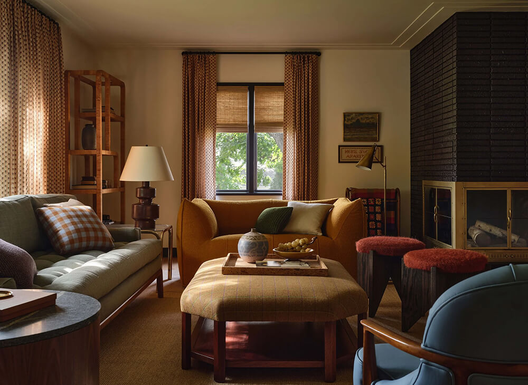
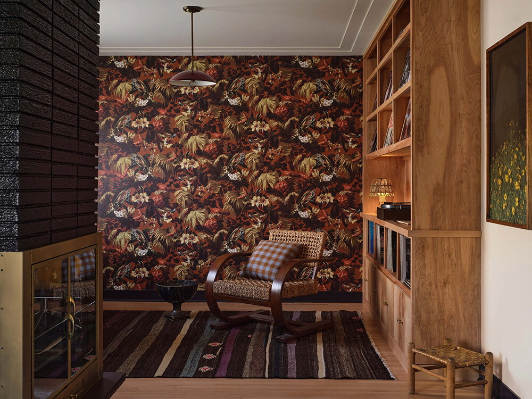
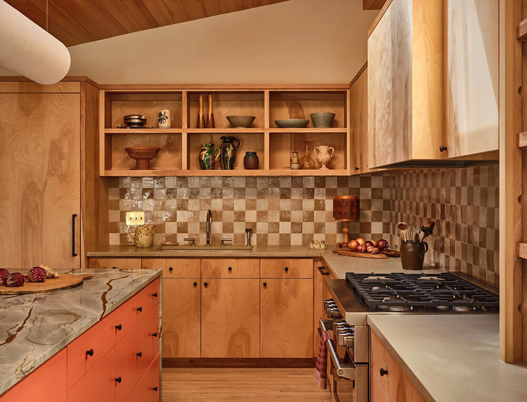
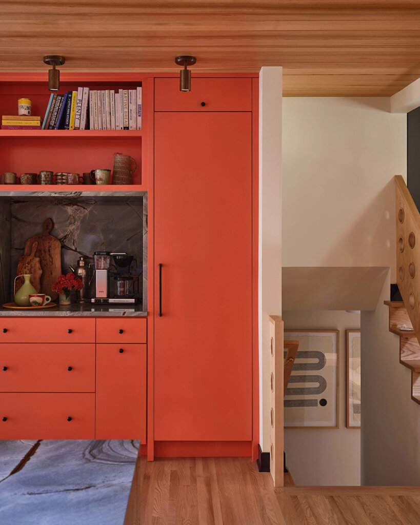
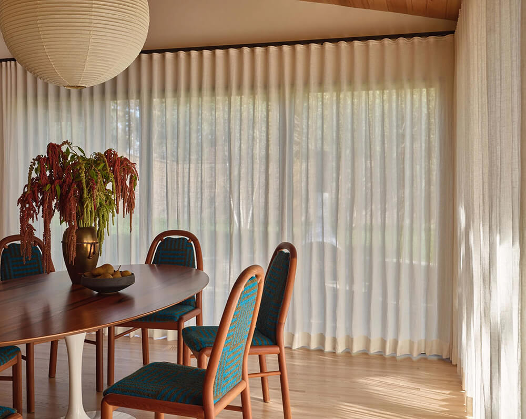
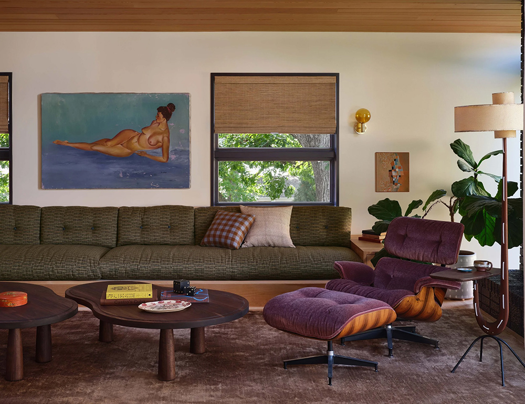
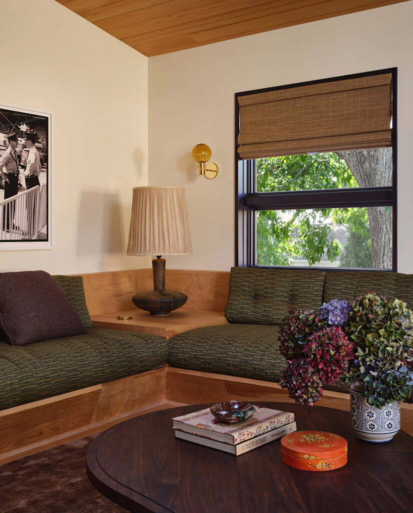
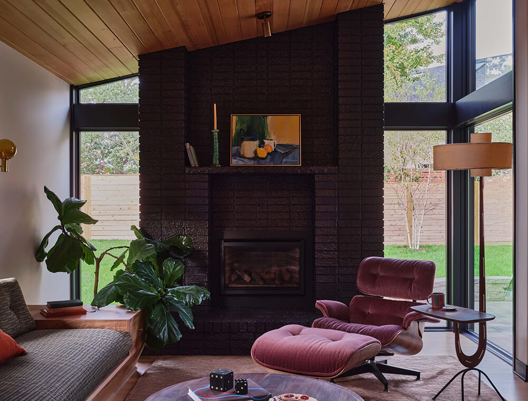
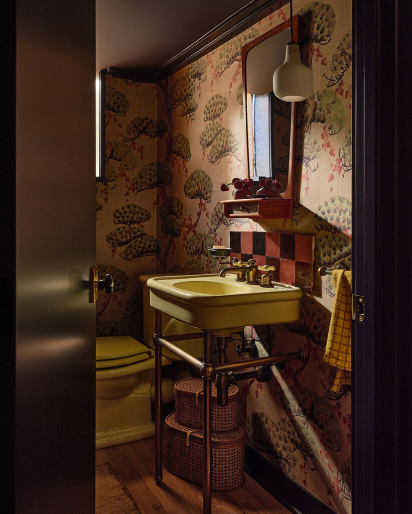
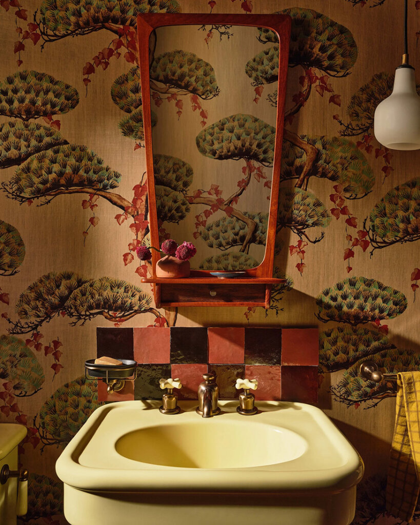
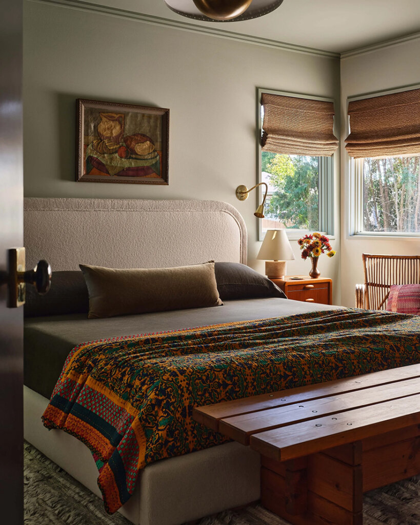
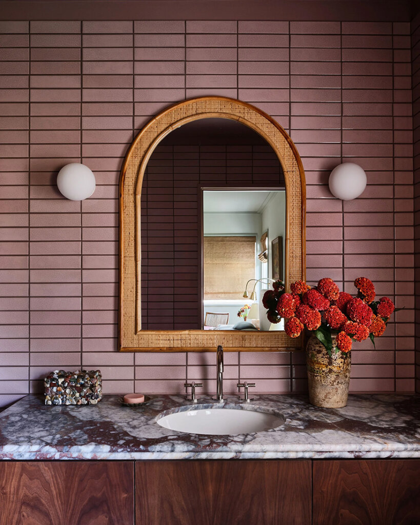
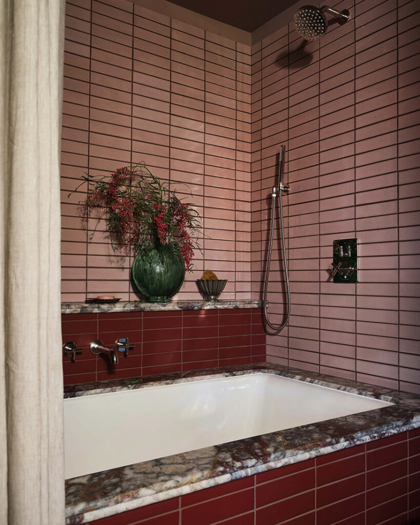
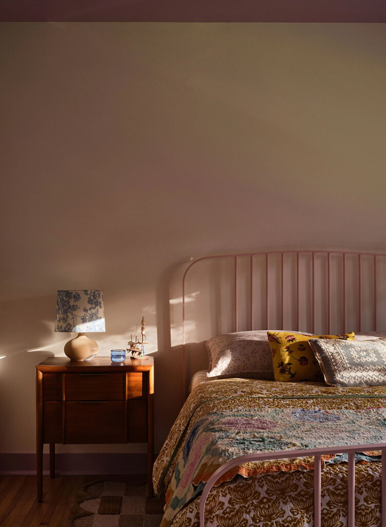
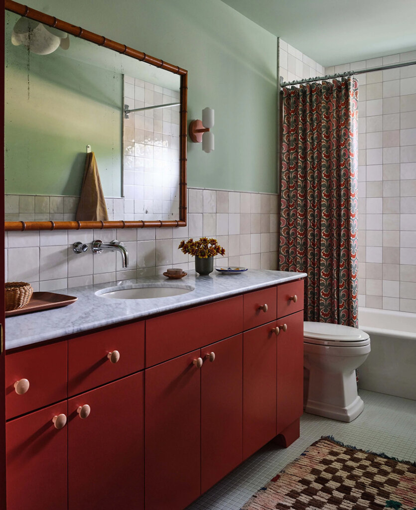
Heidi Caillier takes on a low ceiling challenge
Posted on Tue, 16 Dec 2025 by KiM
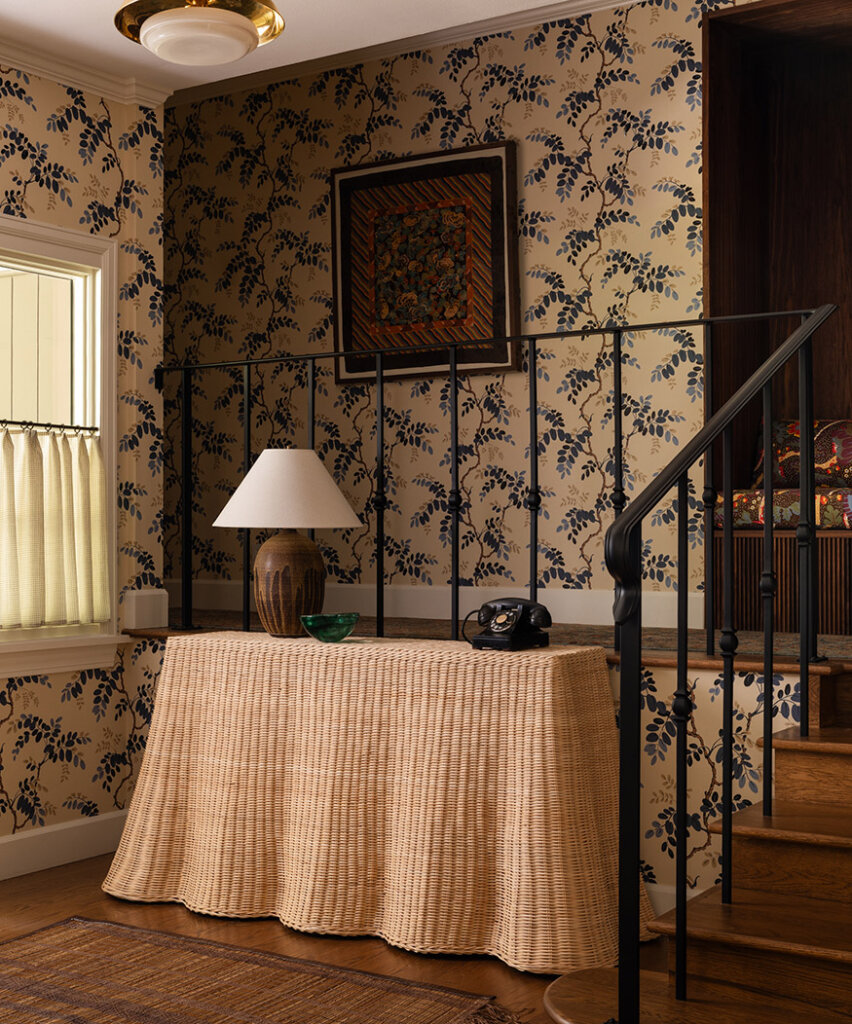
Heidi Caillier tackled the design of this Seattle home that had mid-century bones with a few Colonial touches, but it lacked a clear identity. With little architectural detailing—and limited opportunities to add or modify it without significant cost—it needed another way to feel engaging and beautiful. She introduced contemporary shapes and patterns that complemented the existing structure, creating character without altering its framework. Adding detail to the walls, particularly in the kitchen with handmade custom tiles, was a trick she used to distract from the low ceilings. Brilliant! Photos: Haris Kenjar.
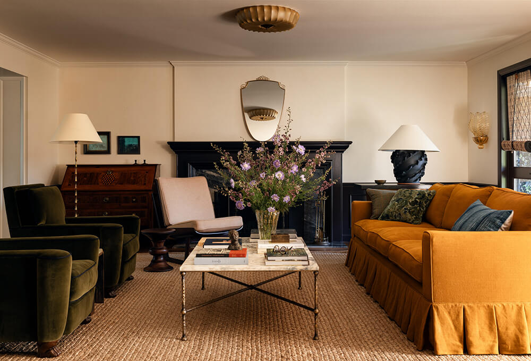
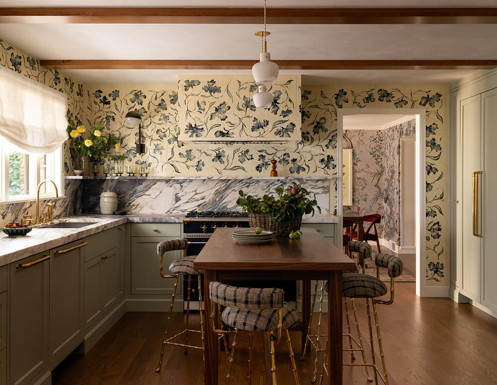
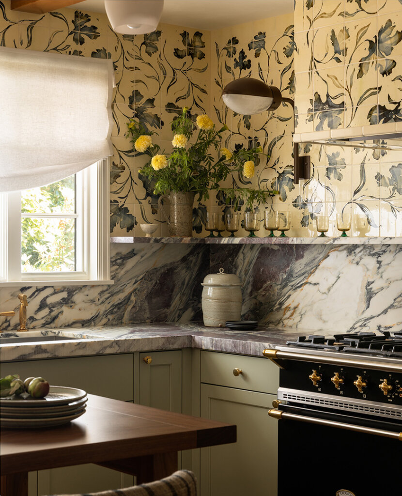
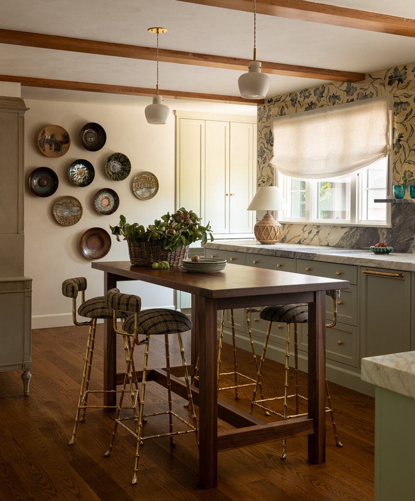
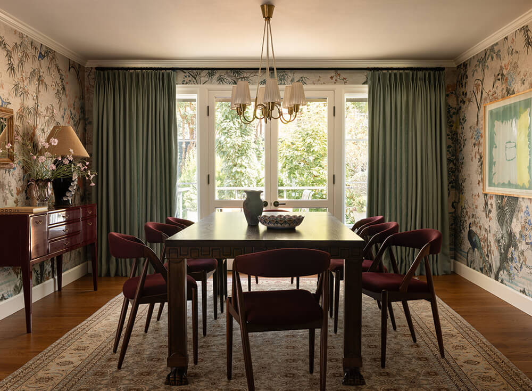
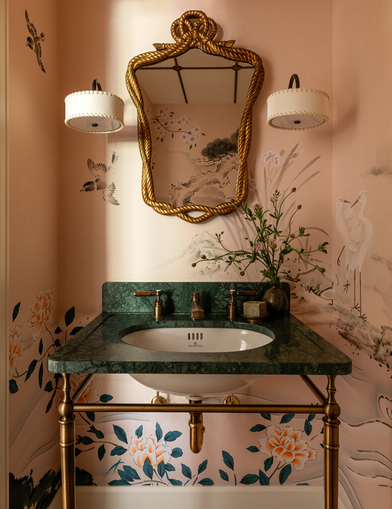
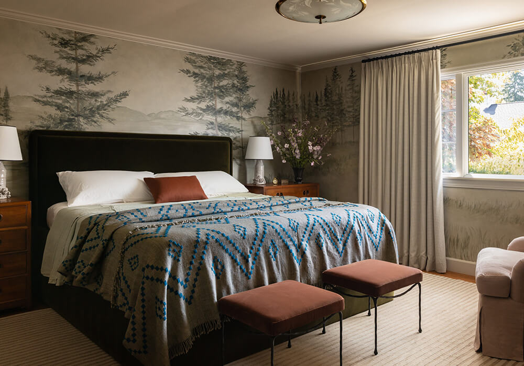
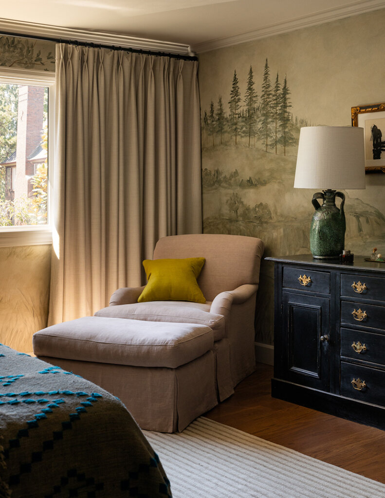
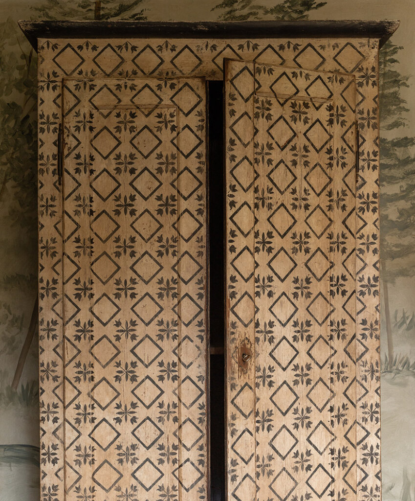
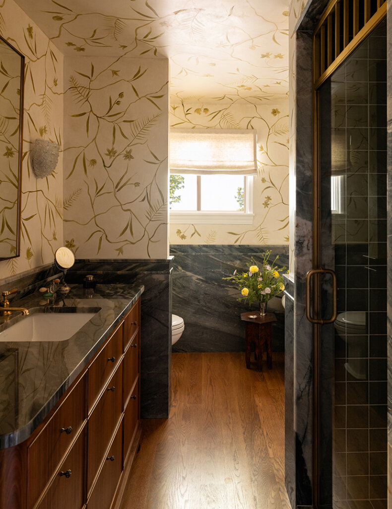
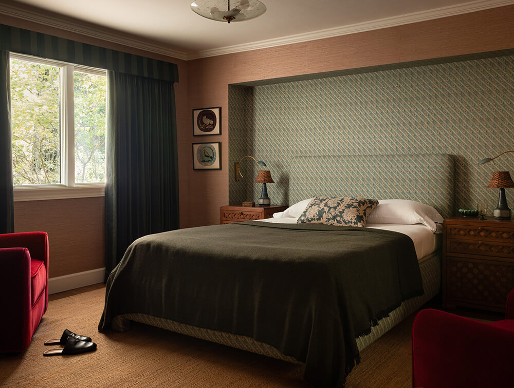
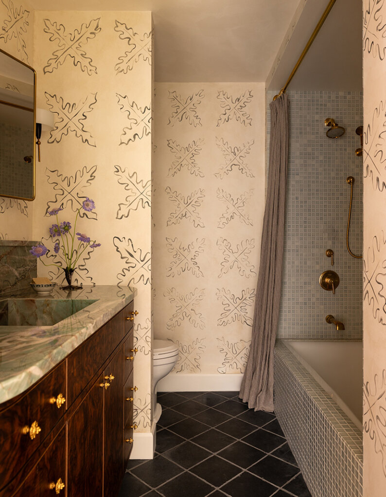
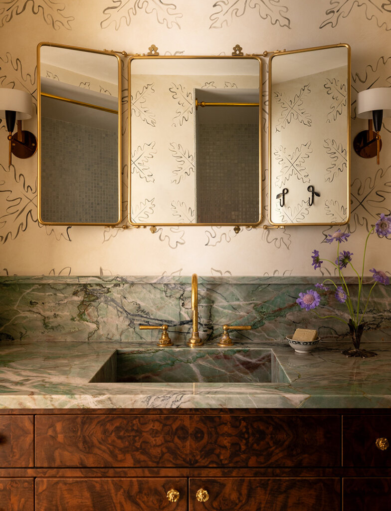
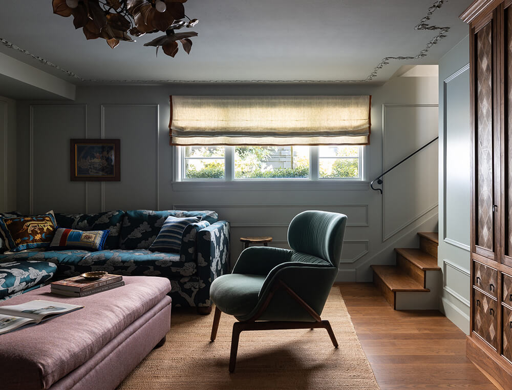
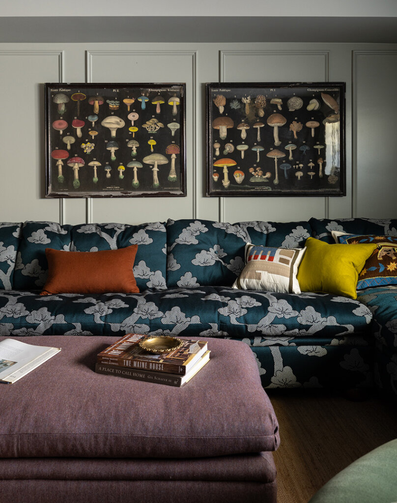
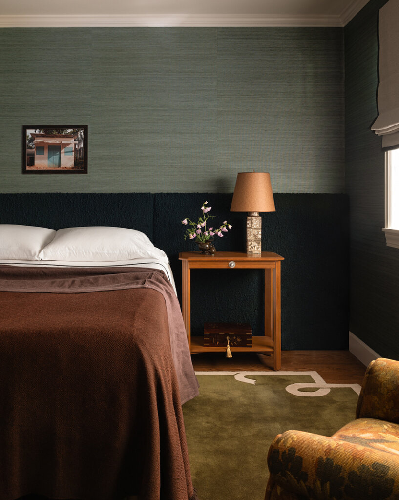
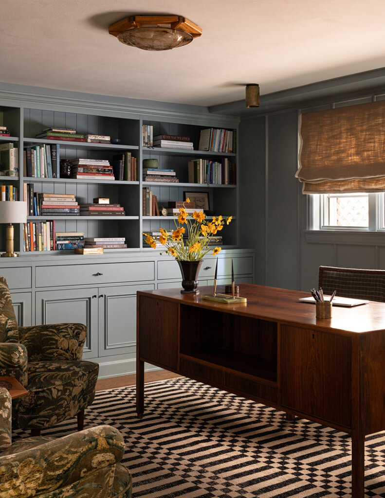
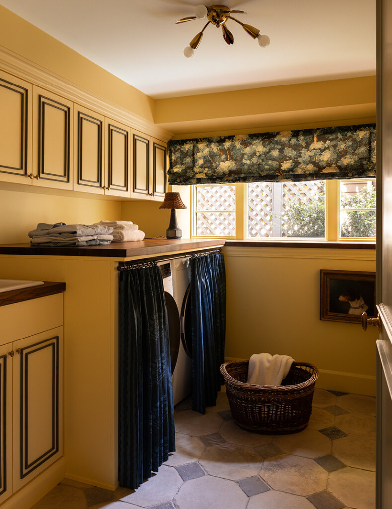
A small Parisian apartment full of personality
Posted on Tue, 16 Dec 2025 by KiM
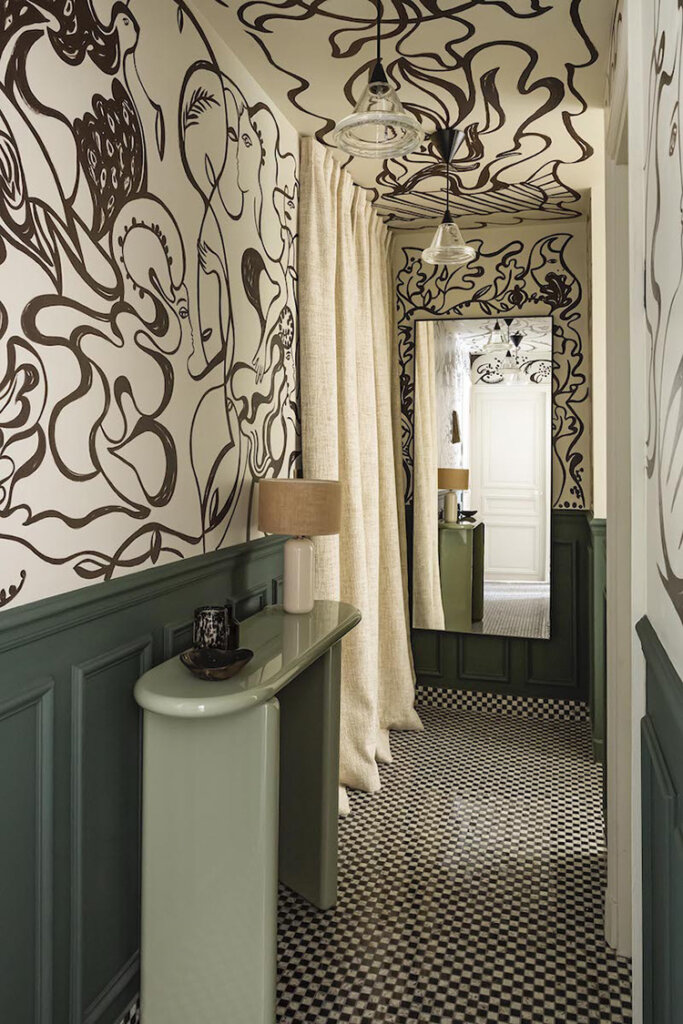
Parisian designers will never cease to amaze me with their ability to create so much personality and storage capabilities in such small spaces. This 60m2 apartment in Paris’ 16th arrondissement was renovated by Caroline Andréoni and is packed with all the amenities and storage options whilst creating separation between living and kitchen/dining spaces (that banquette is brilliant!). The historical and presumably original details are such a wonderful juxtaposition to the modern additions too. This is perfection! Photos: Julien Pepy
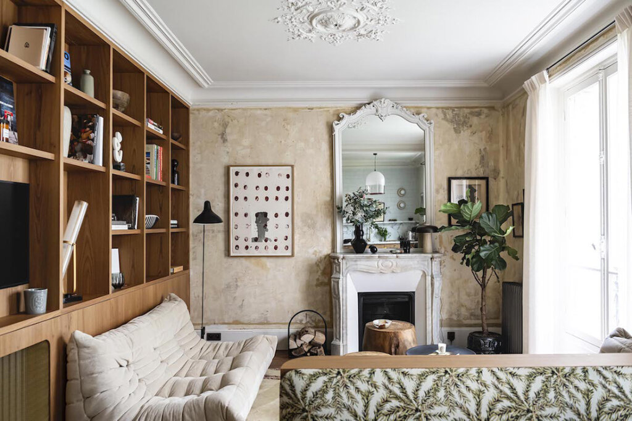
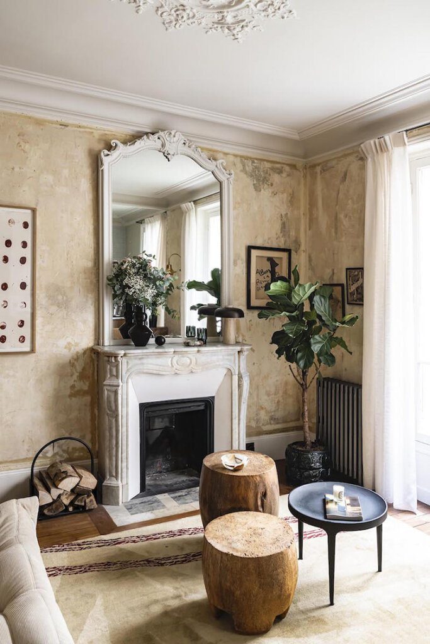
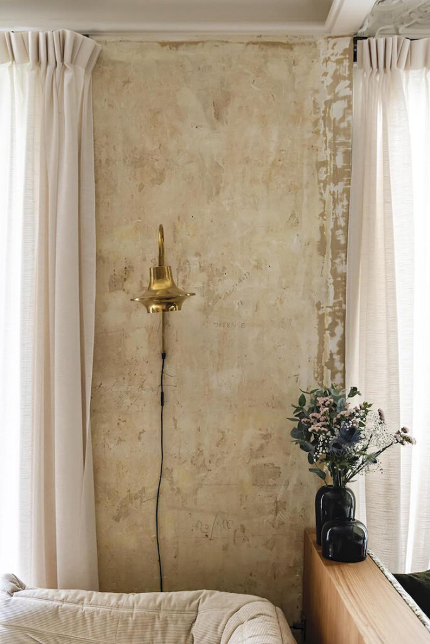
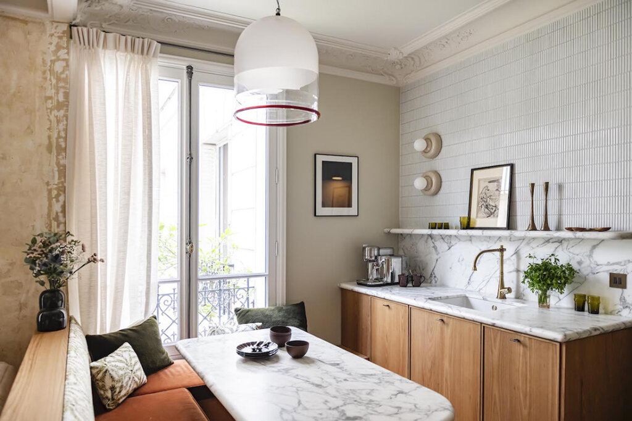
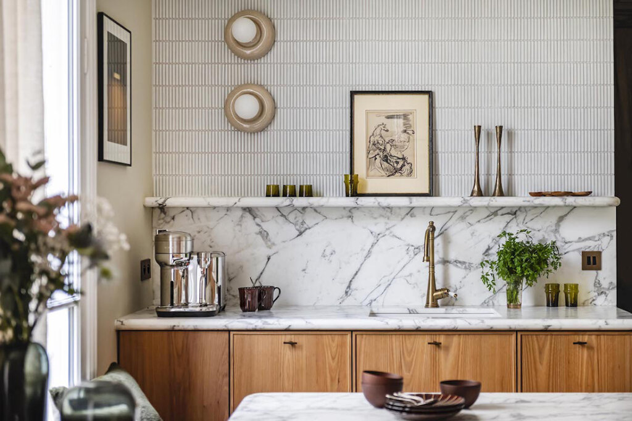
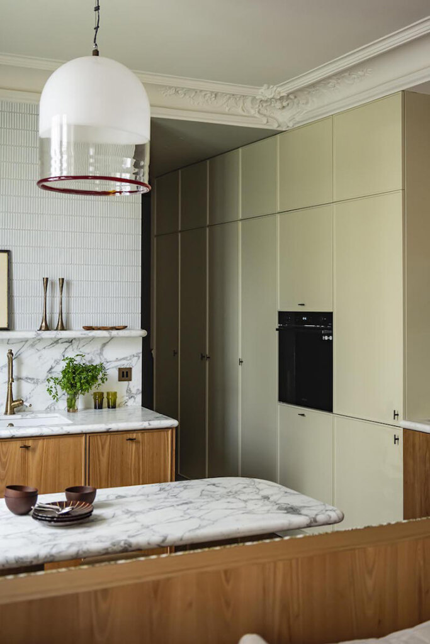
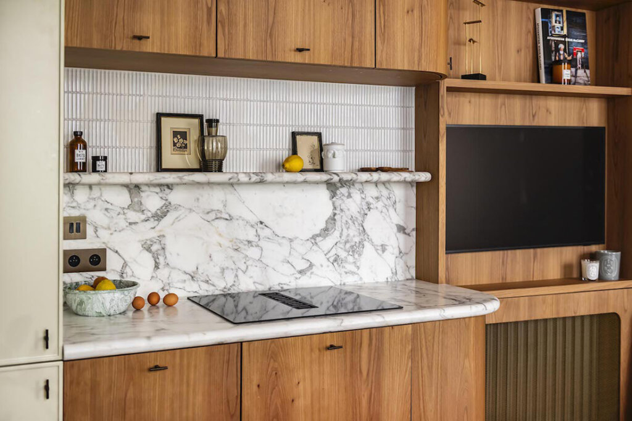
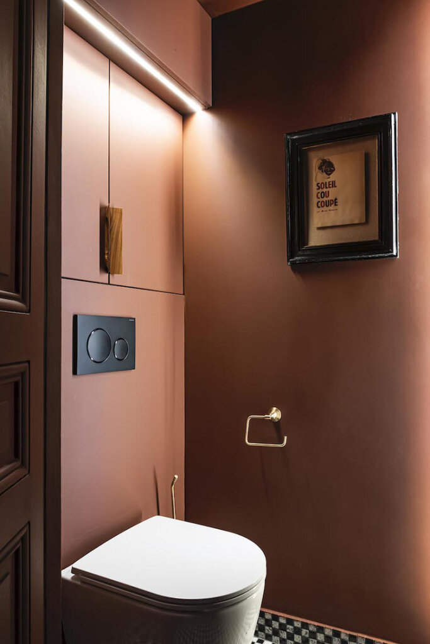
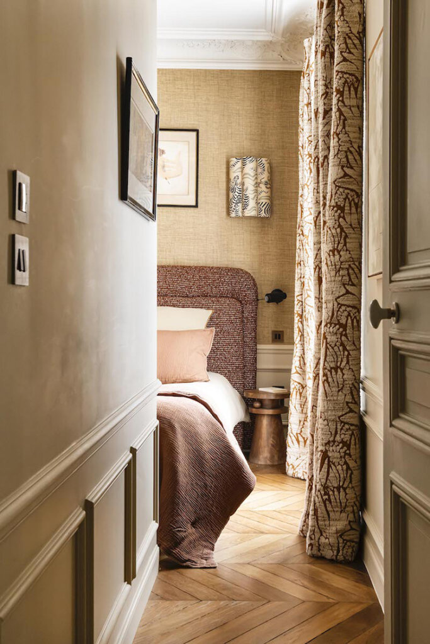
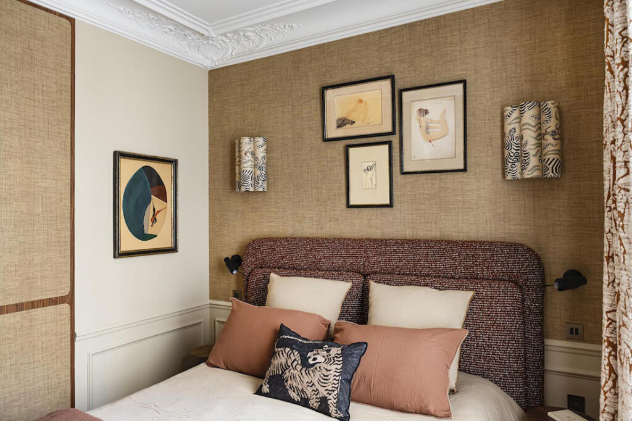
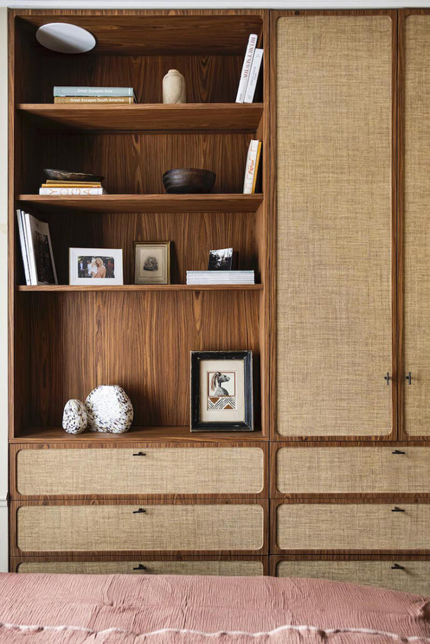
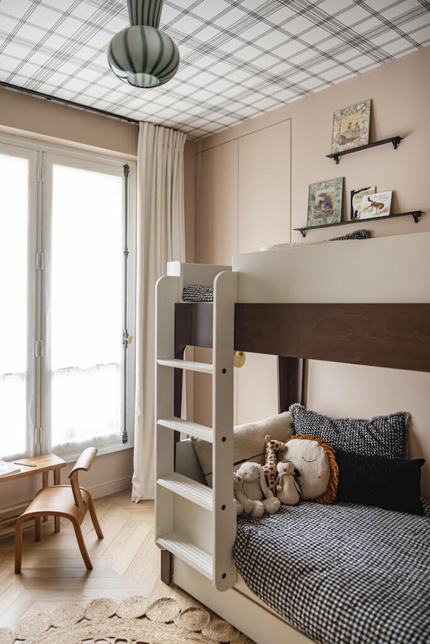
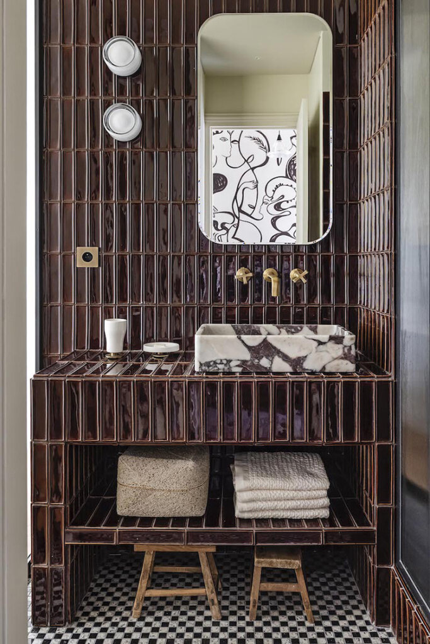
An art lover’s Brooklyn Heights townhouse
Posted on Tue, 2 Dec 2025 by KiM
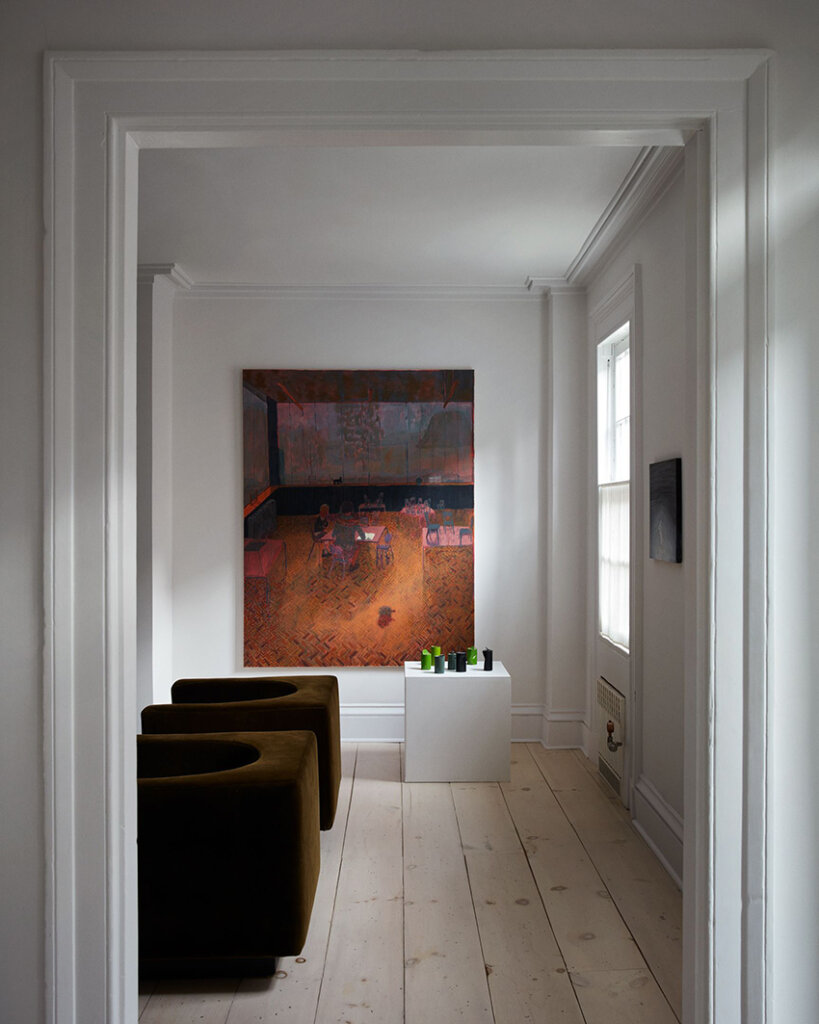
In Brooklyn Heights, we worked closely with longtime friends and collaborators to restore an 18th-century wood-frame house. It was stripped back to its bones and rebuilt by CTK Architecture with carefully preserved architectural details—original hardware, moldings, doors, and wide-plank floors—setting the tone for an interior that balances restraint with the drama of a multitude of large-form artworks. We guided the furnishings into the streamlined modernism of postwar France and Italy, placing pieces by Bernard Govin, Pierre Jeanneret, and Jean Prouvé to complement the couple’s growing art collection. Paintings by Cecily Brown, Ann Craven, and Dike Blair animate the spare rooms, reinforcing our approach to creating spaces that support both art and life without competing with either.
This is the only time I can get behind all white walls. But also because it’s Billy Cotton. When art is the star and it calls for white walls to really make them pop. I REALLY love the contrast of the dark furniture against the white. Drama! Photos: Stephen Kent Johnson.
