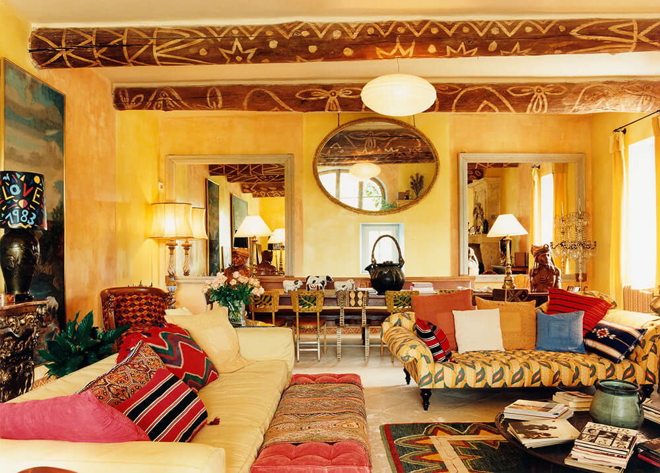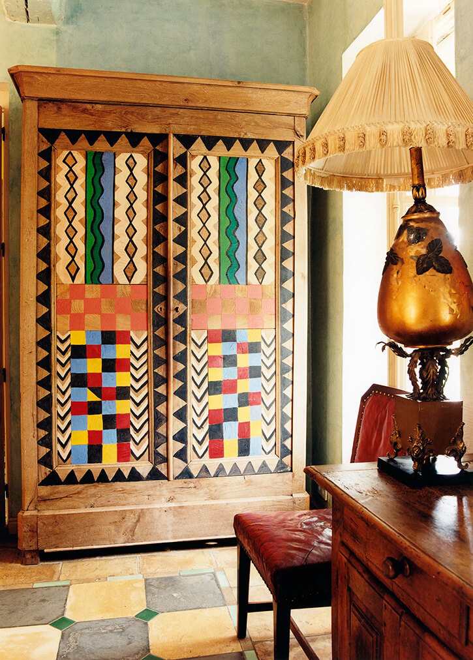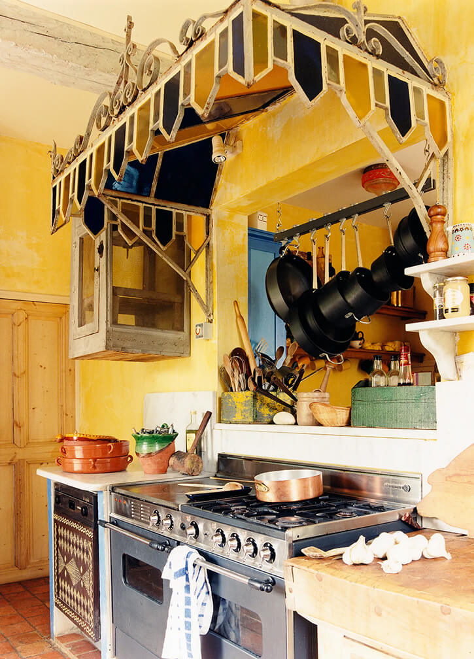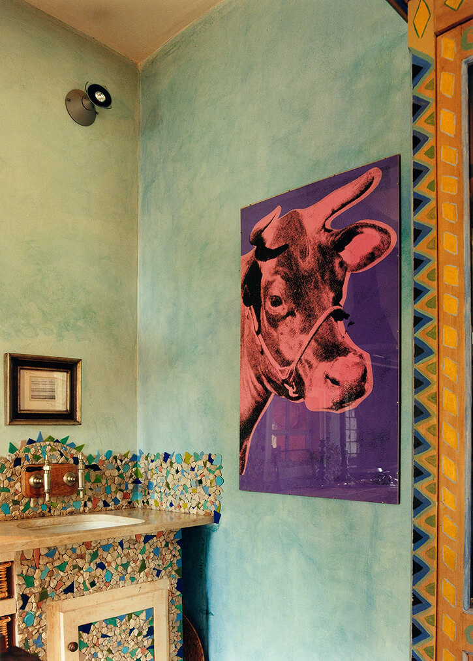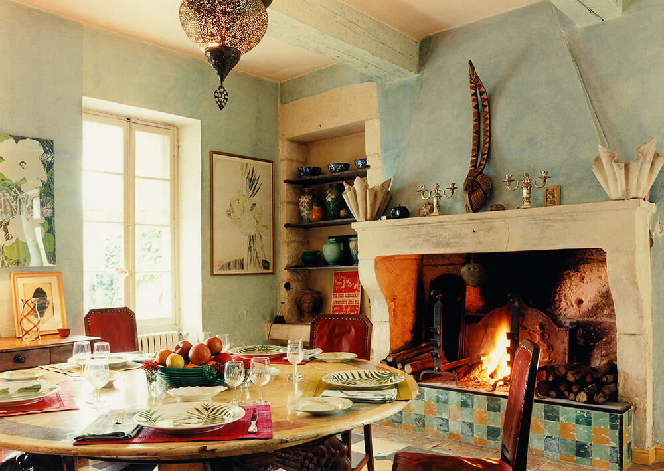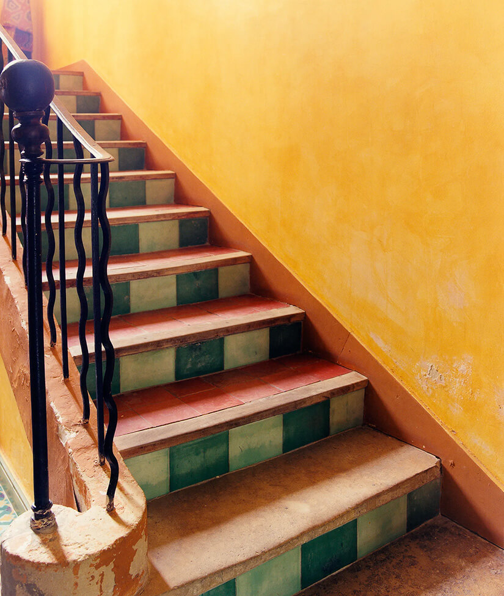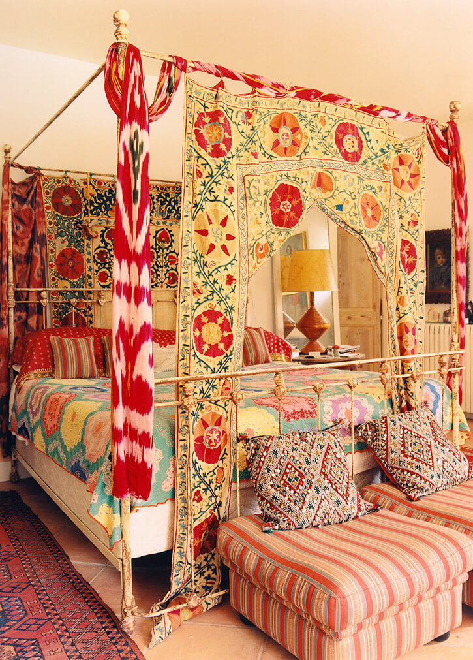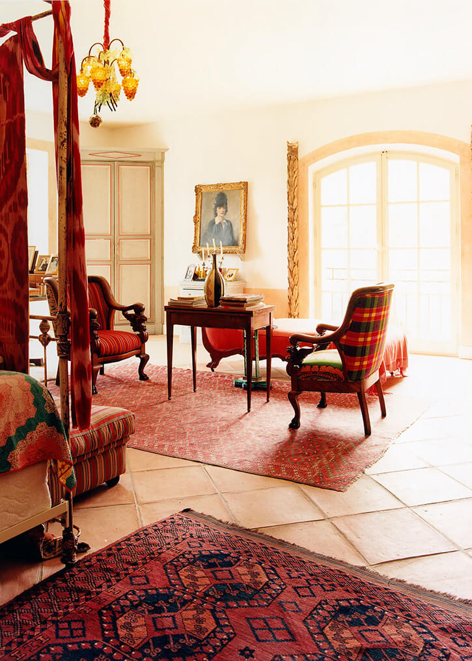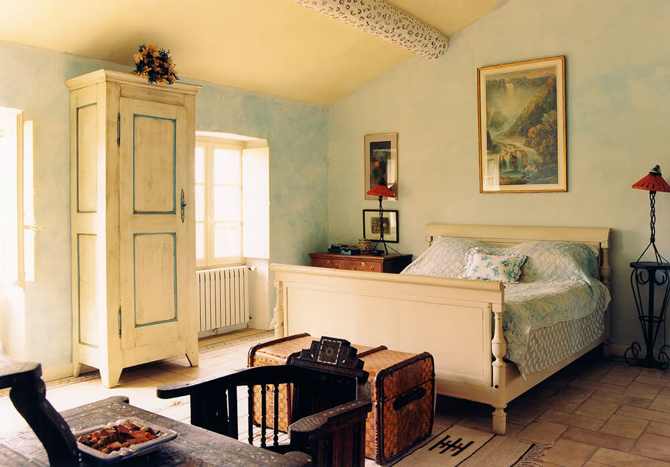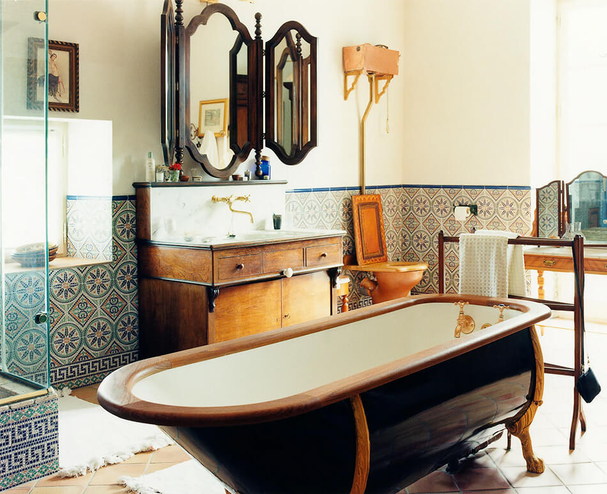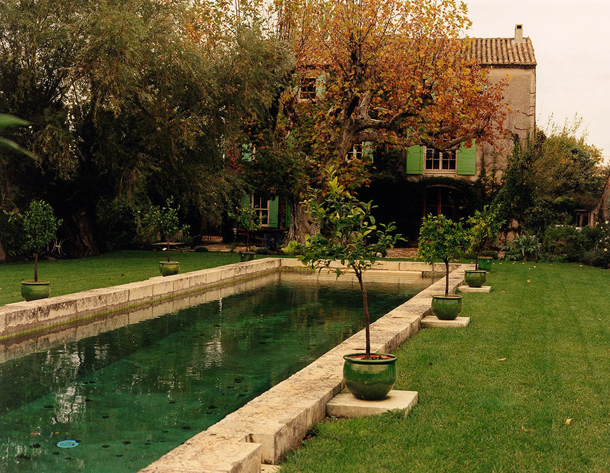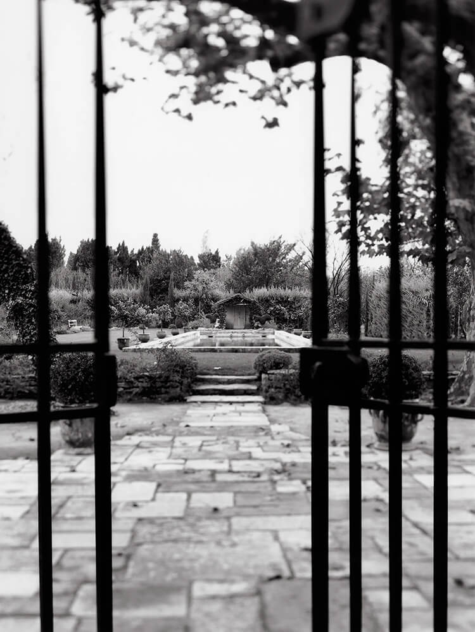Displaying posts labeled "Tile"
Casa Alamillo 2
Posted on Mon, 13 Nov 2023 by KiM
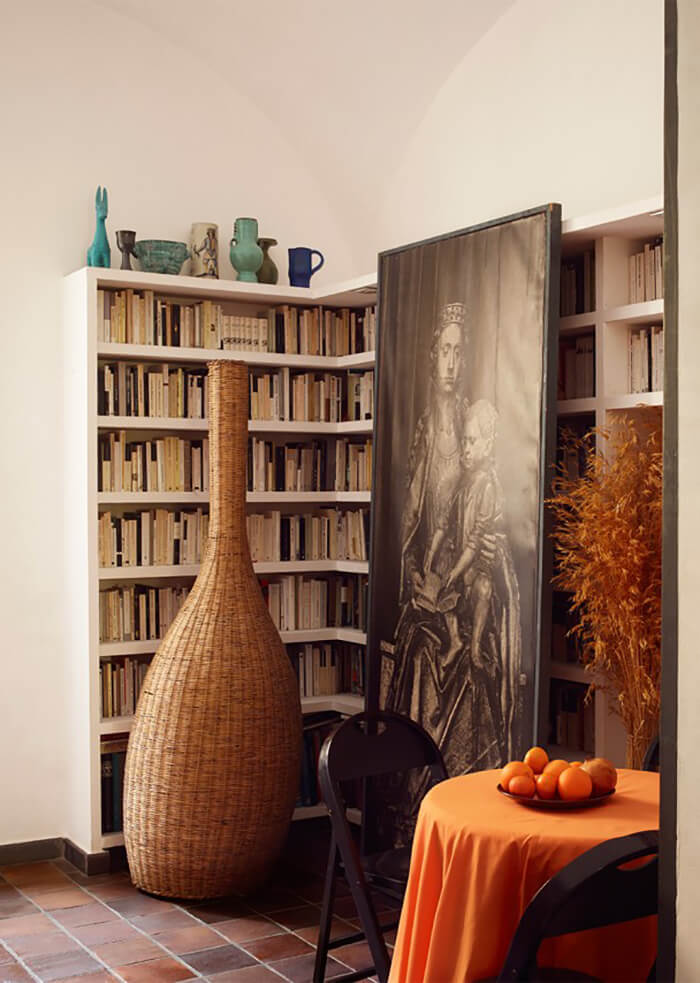
The Madrid apartment of Iñigo Aragón and Pablo López Navarro of design studio Casa Josephine is, as Jo commented in this post on a past project of theirs (I think located in the same building), ‘quirky yet oh so stylish mix of classicism and 80s Italian design‘. This one is perhaps leaning a bit more on the global/ethnic side but I am here for it! These designers have such a unique eye. Photos: Pablo Zamora
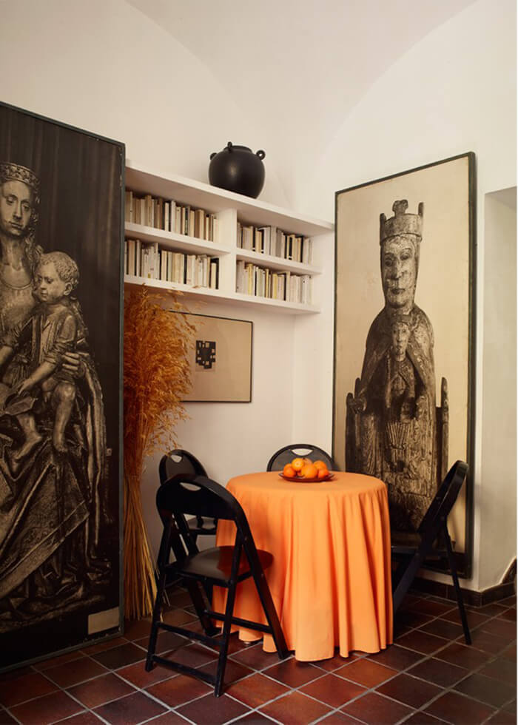
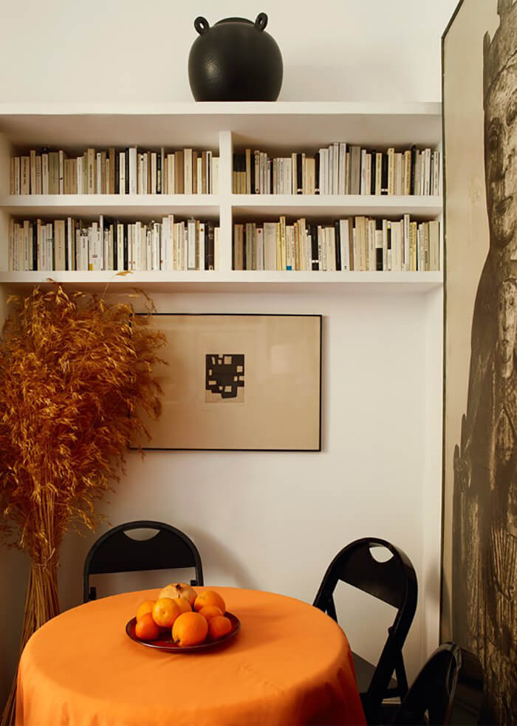
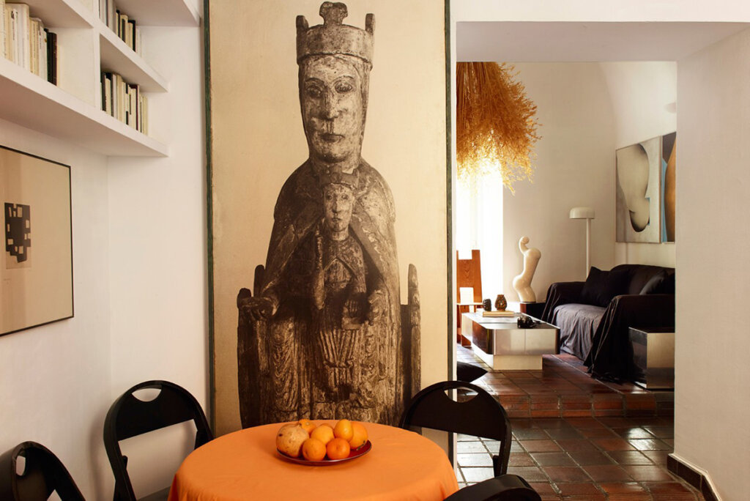
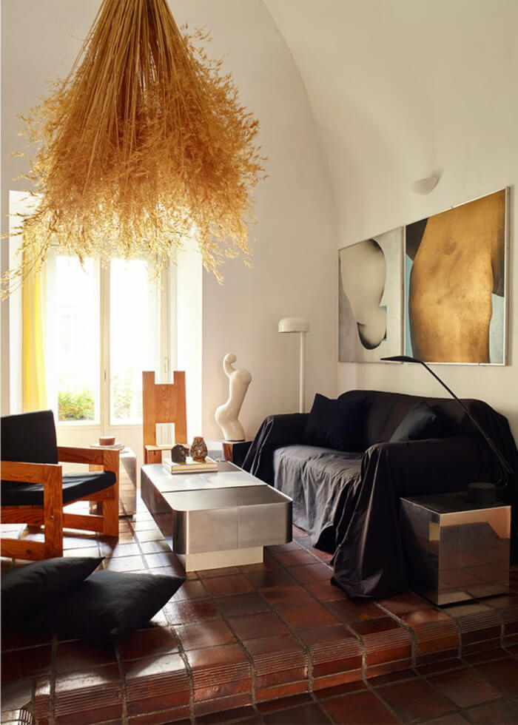
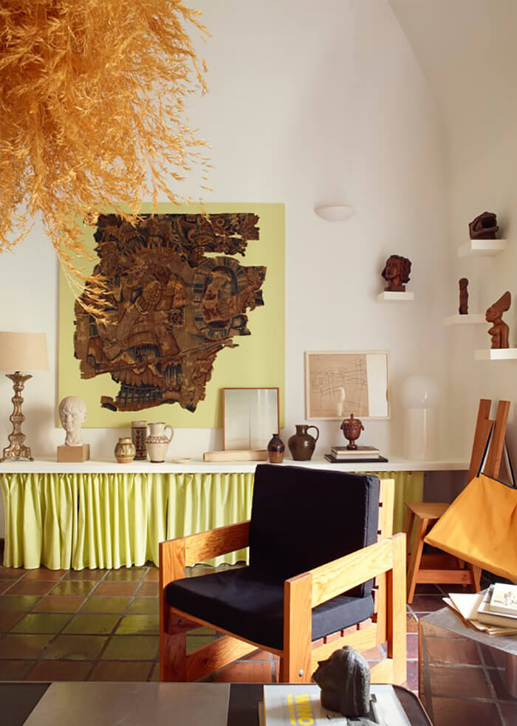
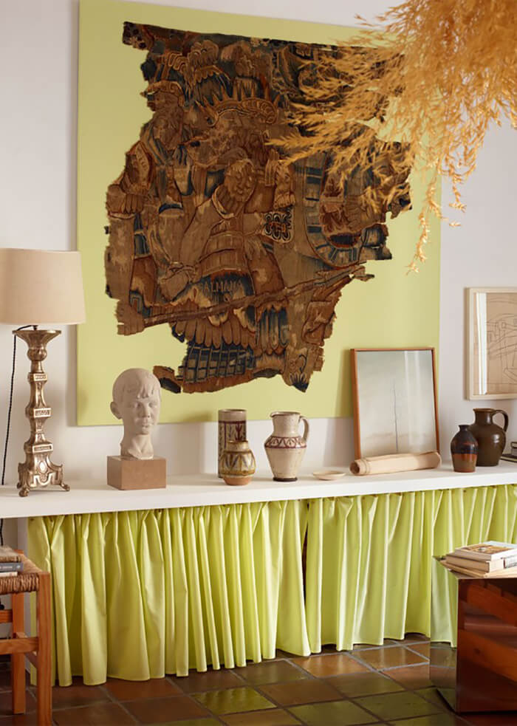
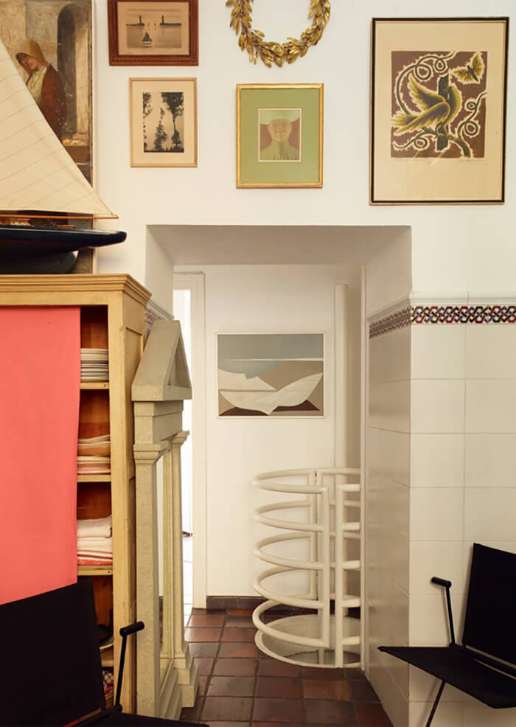
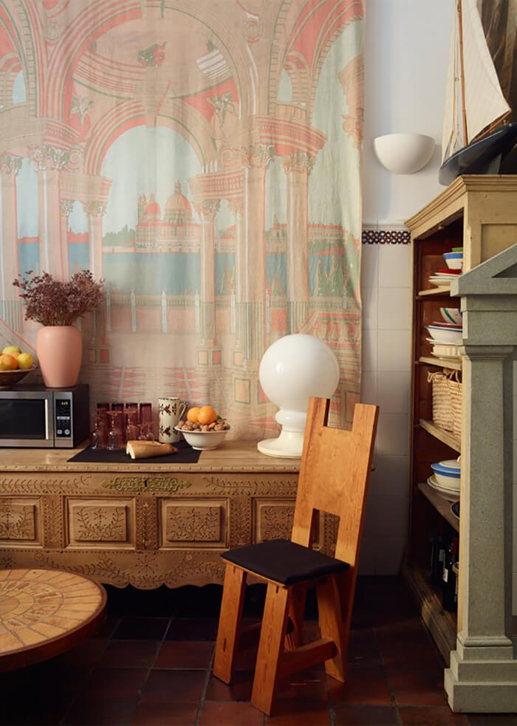
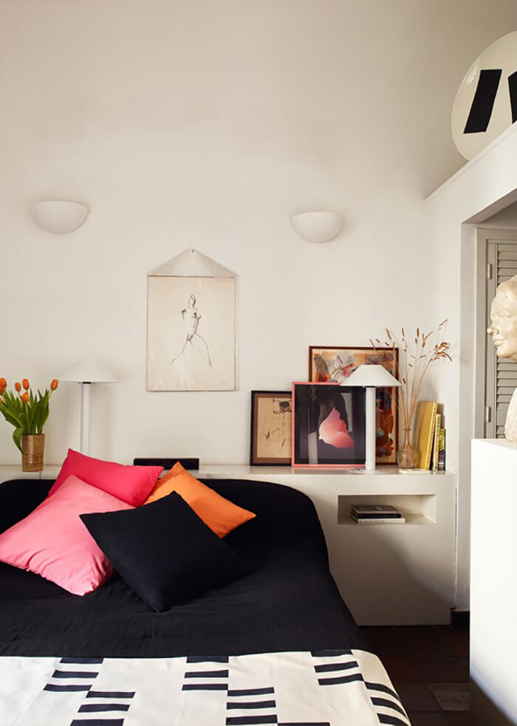
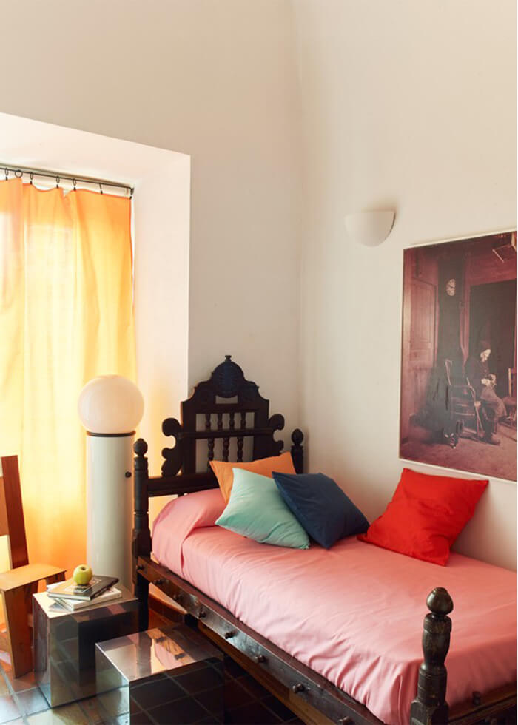
A two story penthouse in Paris
Posted on Tue, 7 Nov 2023 by KiM
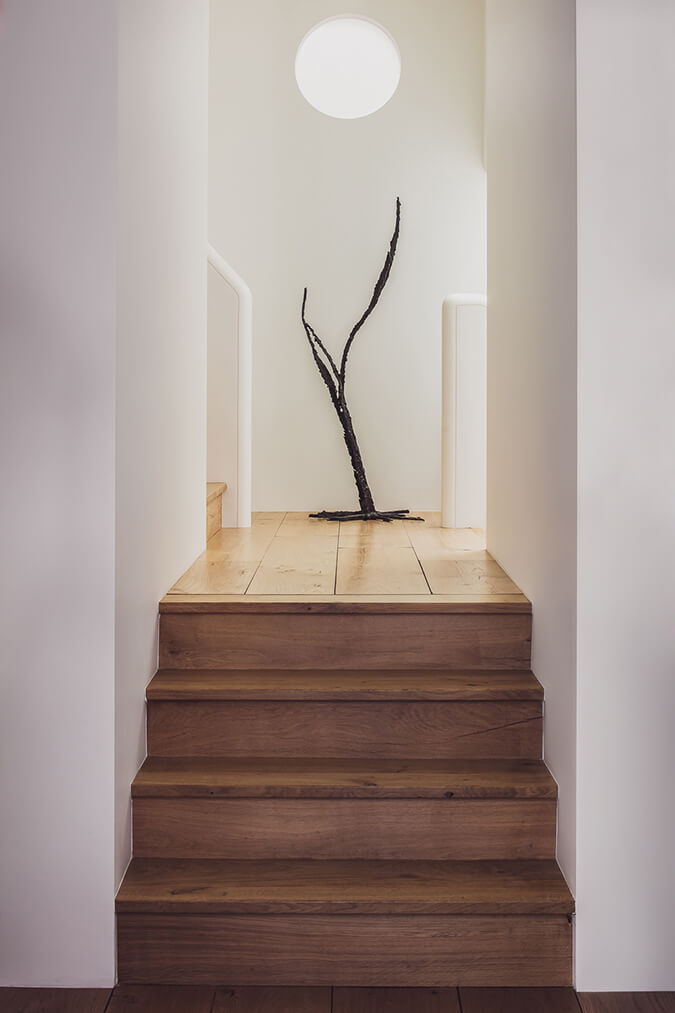
Once in a blue moon an apartment directly overlooking the prestigious Parc Monceau comes on the market! The Parc Monceau clients jumped on the occasion, even if they had to trade in their spacious Haussmannien apartment for a series of quirky spaces. Located on the upper floors of a wonderful “hotel particulier” overlooking the park, this project was a real puzzle! In the end we managed to structurally open it up so much that now the light even flows in the darkest corners of this home. None of the authentic architectural elements survived the previous renovations, but the uncovering of the beautiful “violin” structures of the windows was poetic enough to inspire us throughout this whole process.
The exterior of this residence is everything you could want in Paris architecture, and the interior is indeed quirky but the uniqueness and those photo-worthy windows really makes this apartment stand out. Designed by Hélène Van Marcke. Photos: Cafeïne.
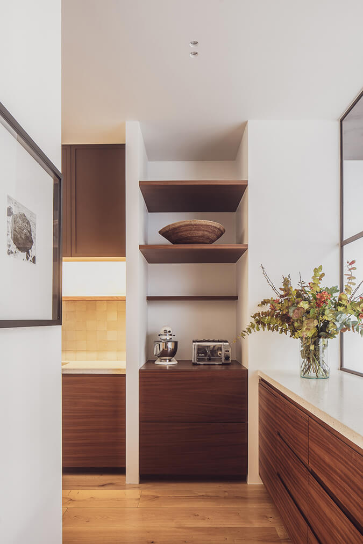
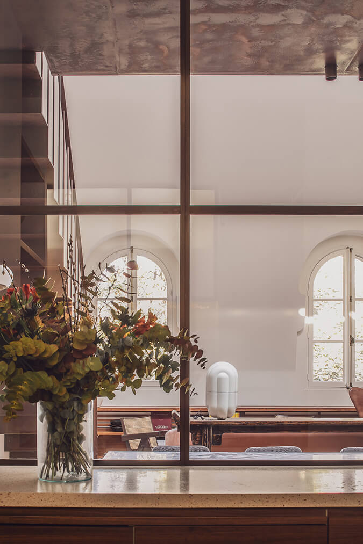
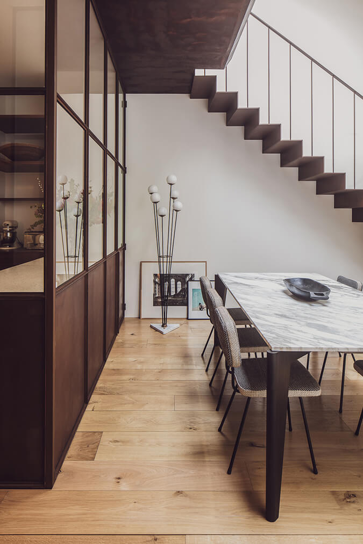
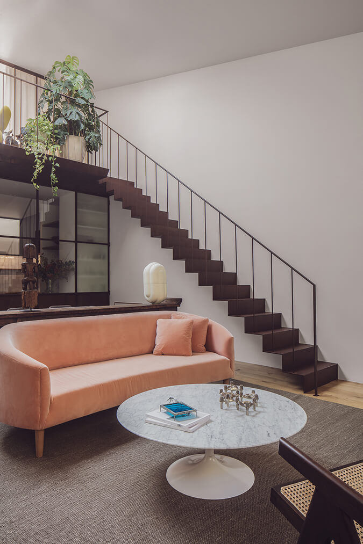
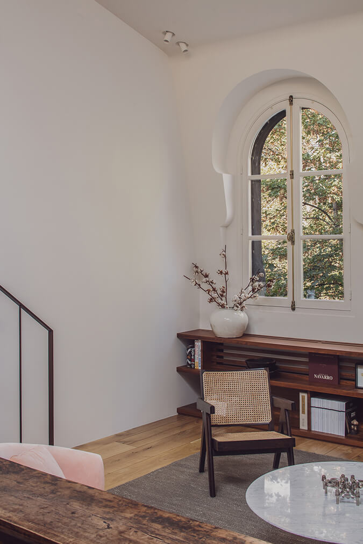
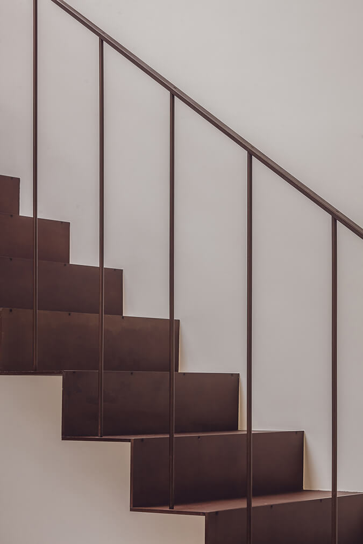
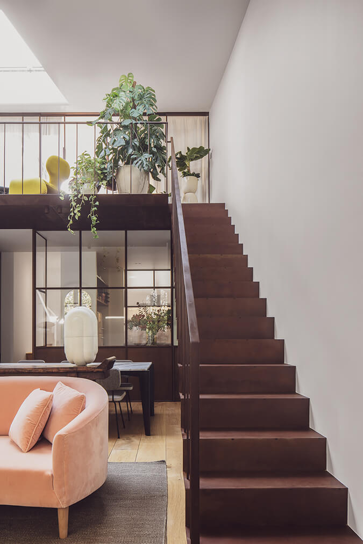
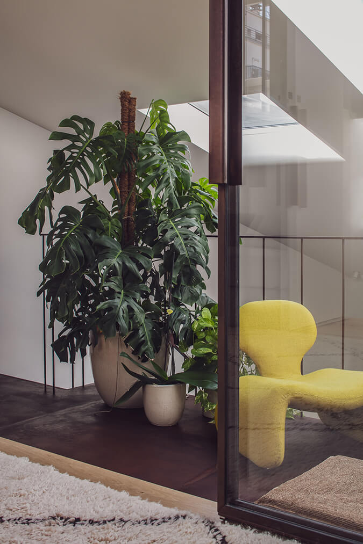
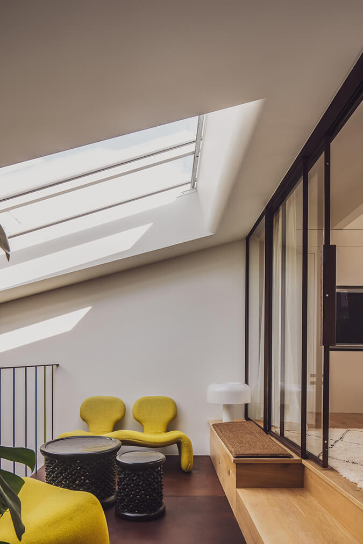
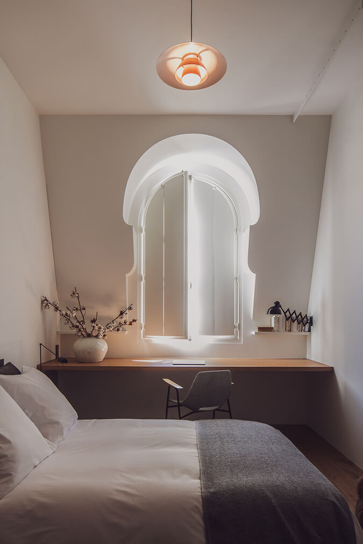
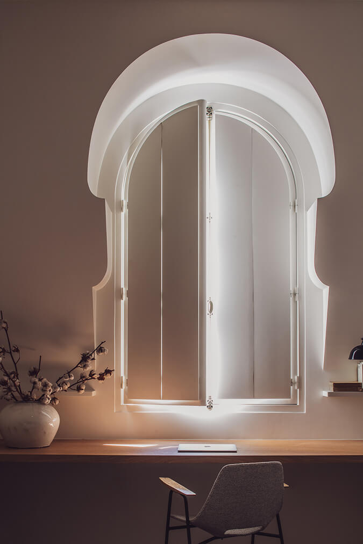
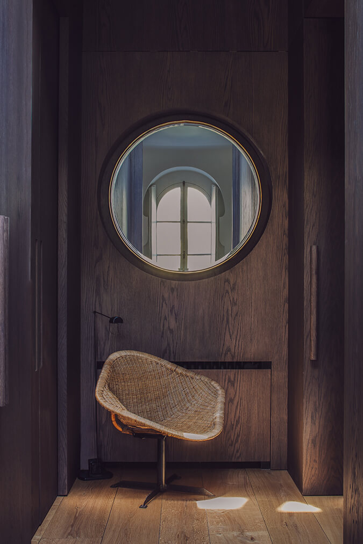
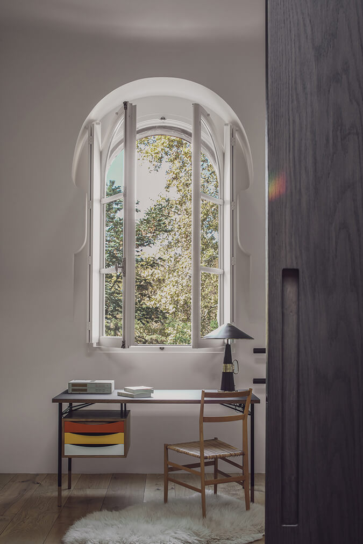
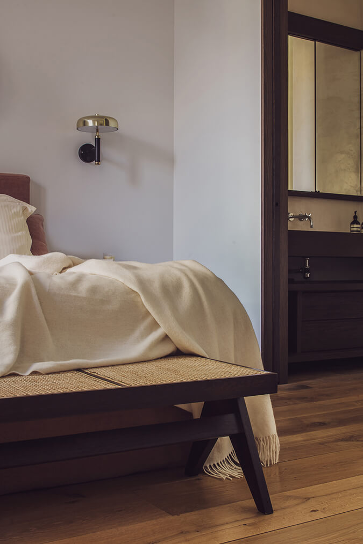
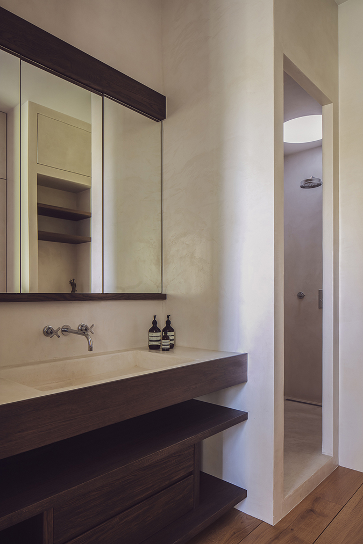
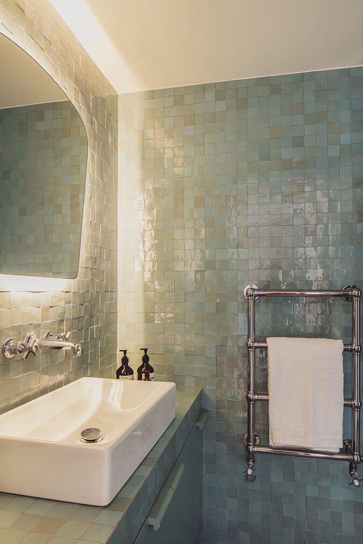
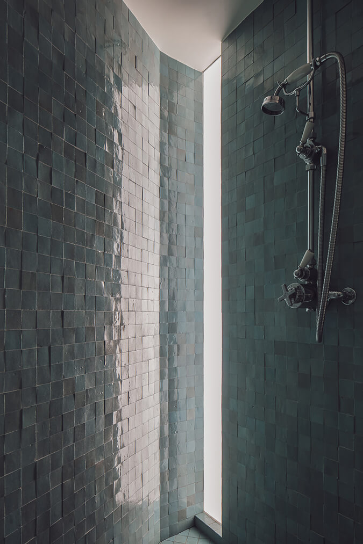
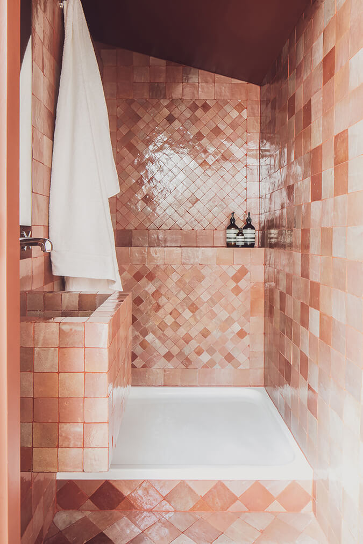
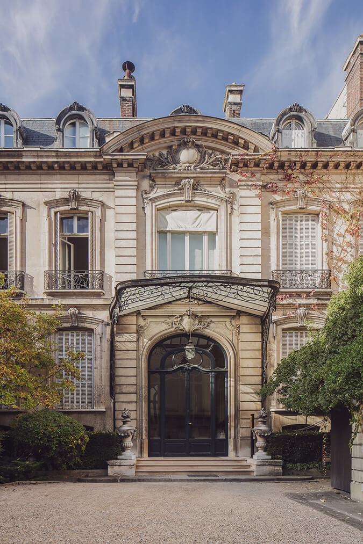
An unconventional and artistic Paris apartment
Posted on Fri, 3 Nov 2023 by KiM
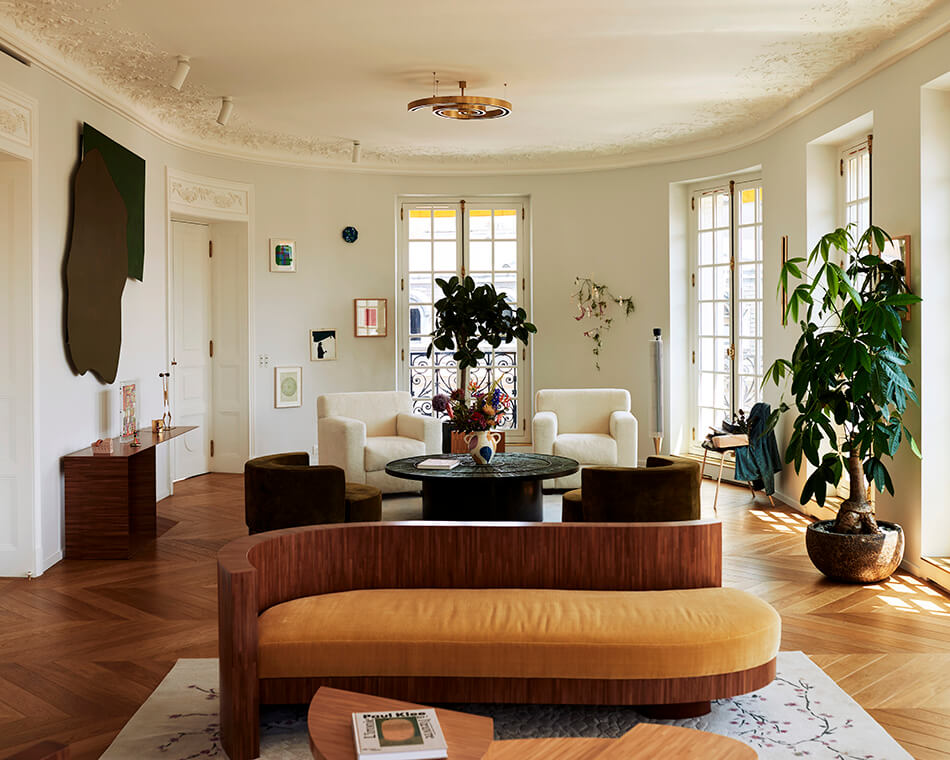
Often when you see a designer creating a space for an art collector it gives off very “museum” vibes but not in this newly renovated Paris apartment. Hauvette & Madani designed this space to showcase the art with many unique and sculptural pieces of furniture and brought back the Haussmannian features that add so much charm. The result is a really welcoming, cozy and has a really playful energy. I am in love with the retro-vibing pink and green kitchen. Photos: François Coquerel
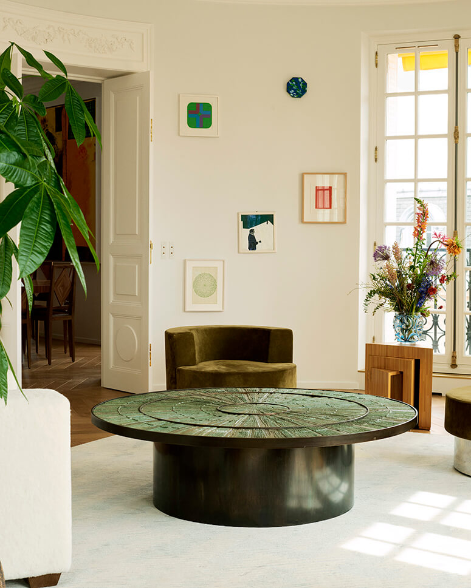
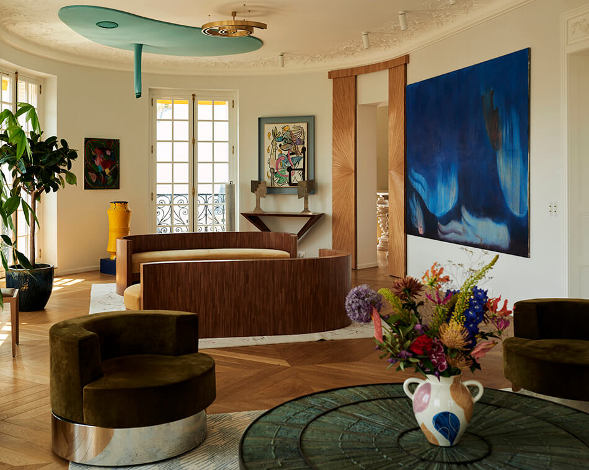
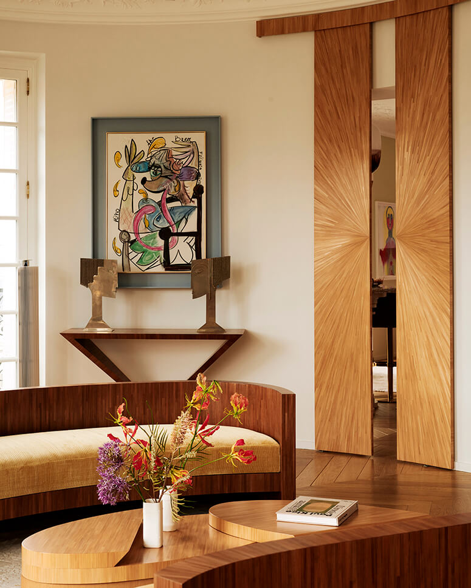
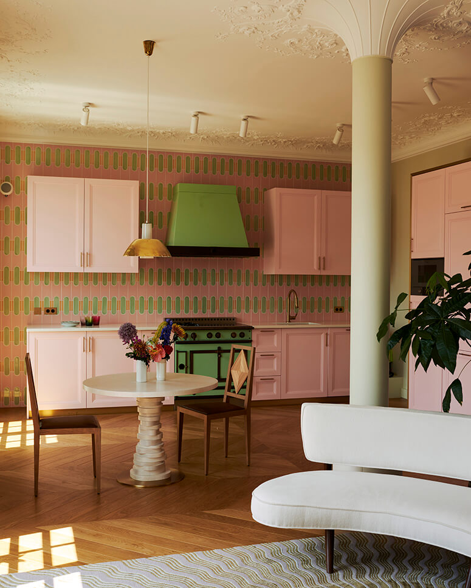
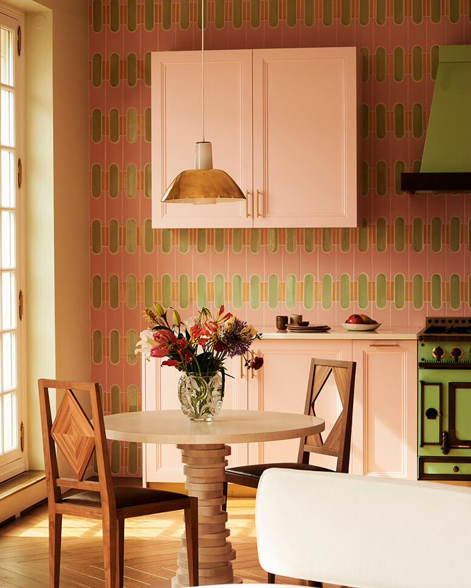
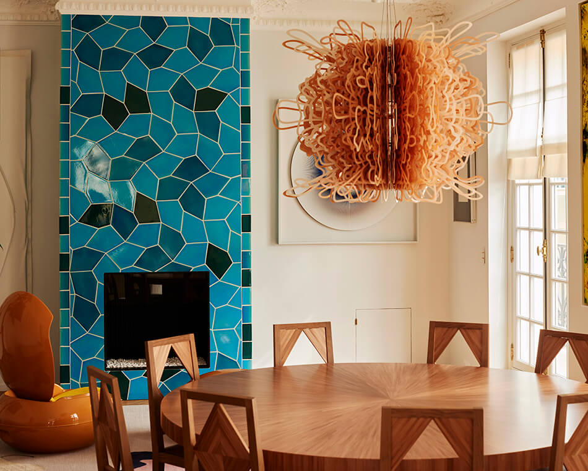
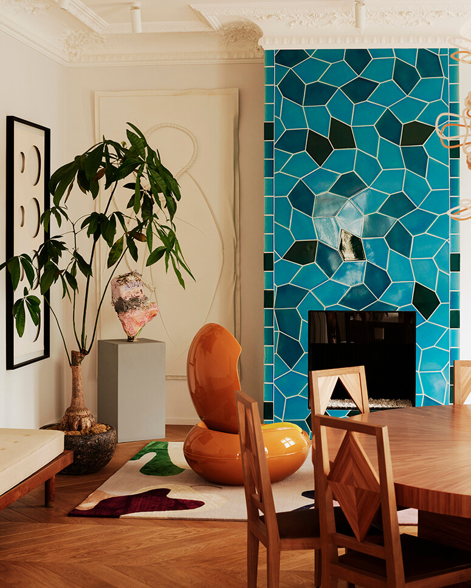
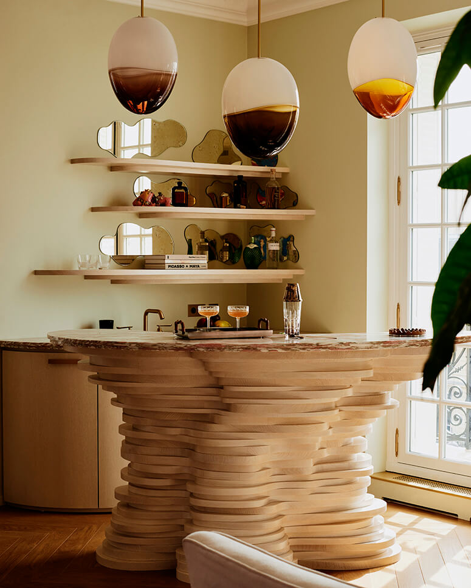
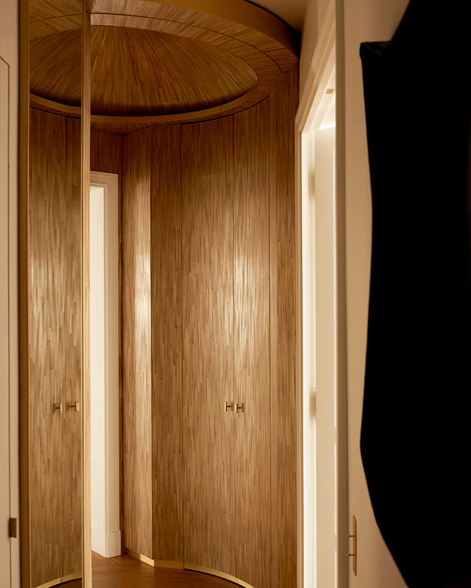
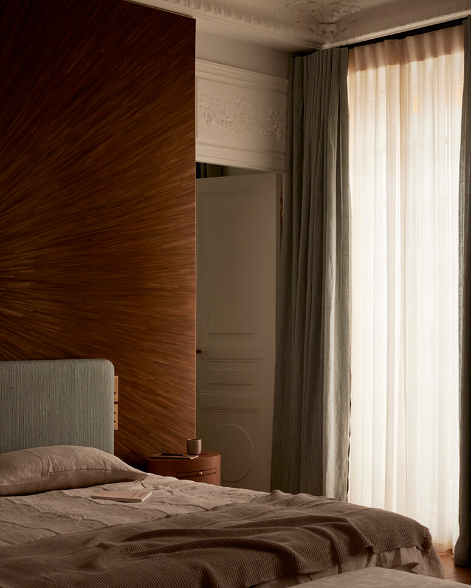
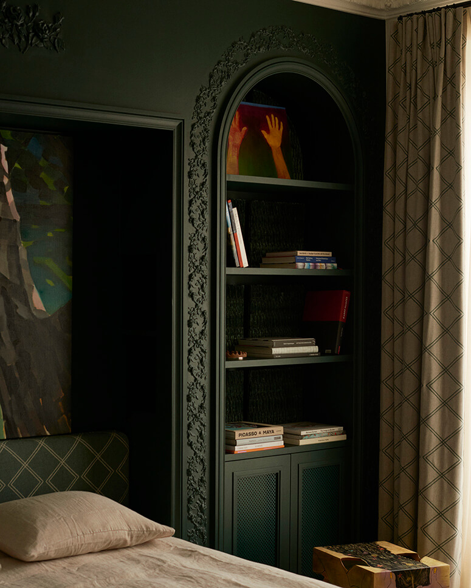
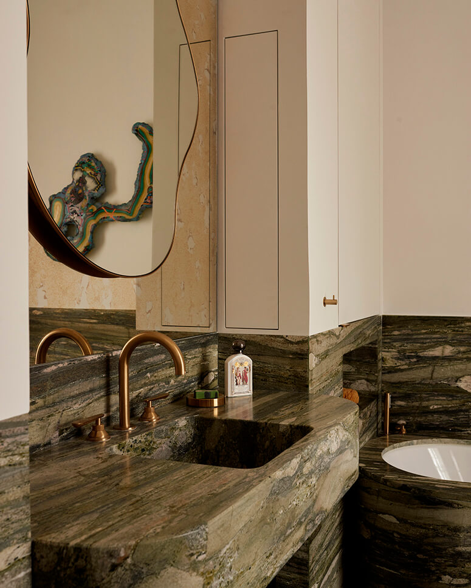
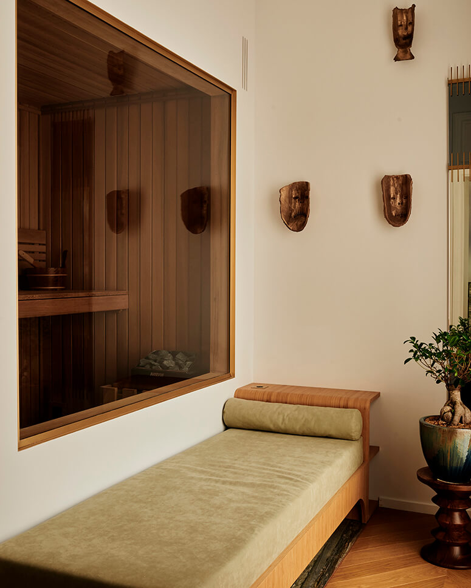
A medieval château in Creuse, France
Posted on Sun, 29 Oct 2023 by KiM
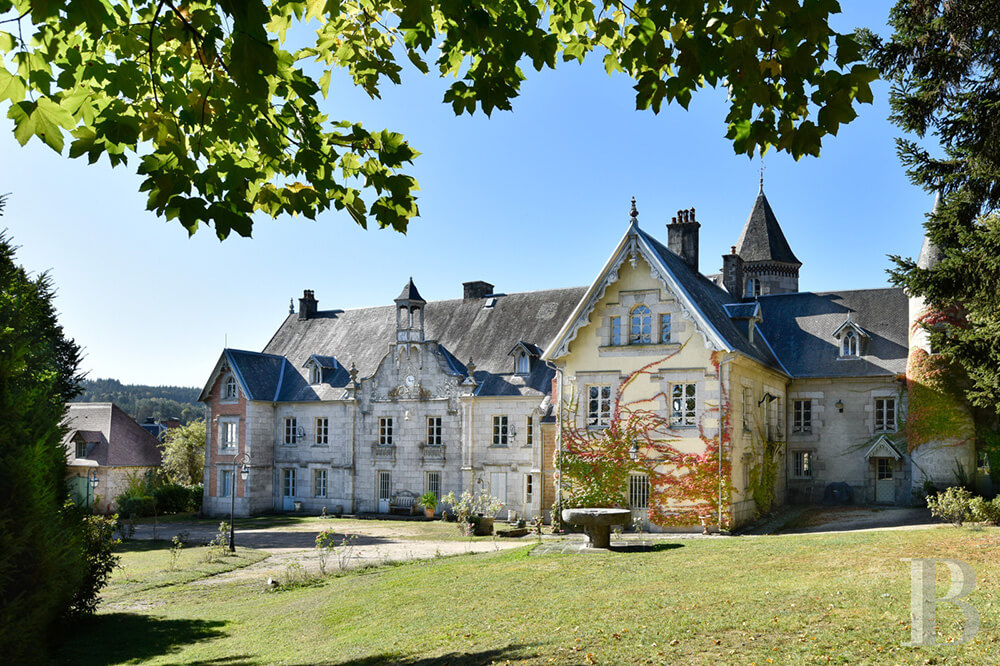
This expansive and incredibly majestic château in Creuse, France is move-in ready and every inch is beautifully restored. It includes a scullery, service entrance, 2 dining rooms, cellar, 8 bedrooms, 6 bathrooms, village entrance (?), library, smoking room, linen room and sooo much more. 10 years of restoration work reveals collection of 17th century embossed leather panels and wallpapers dating from the late 19th century. Now THIS is a DREAM piece of history you could own for €1,198,000 (via Patrice Besse)
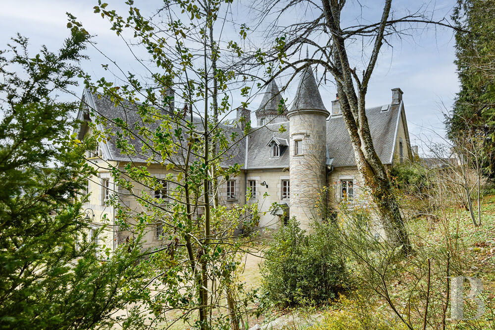
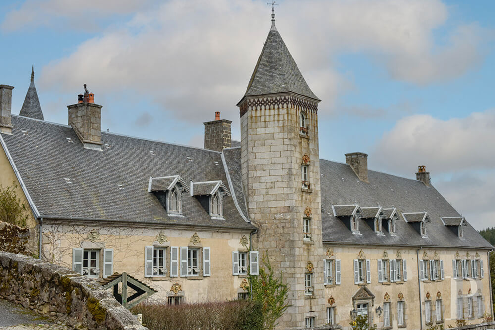
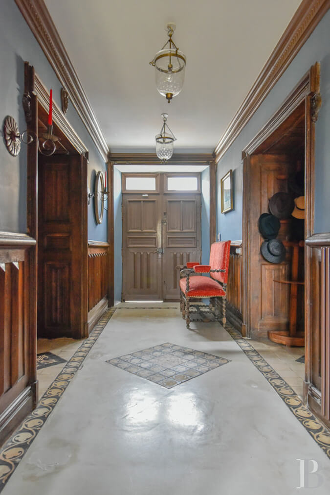
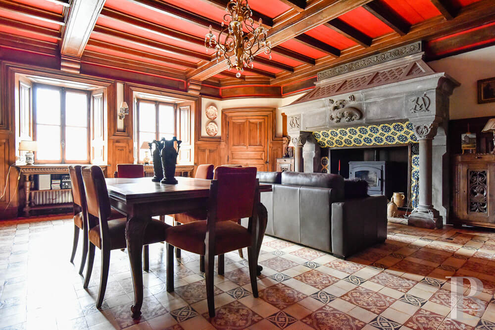
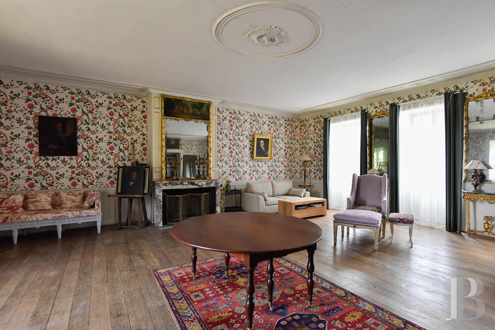
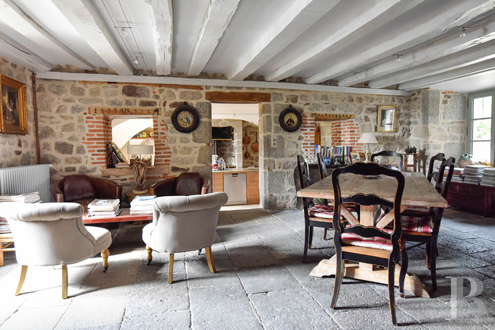
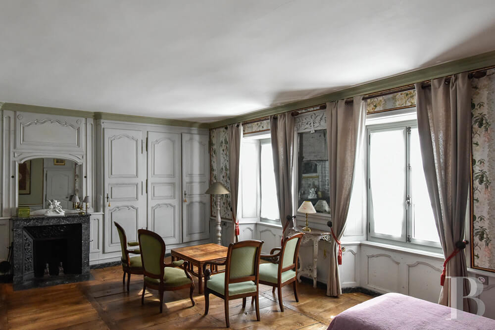
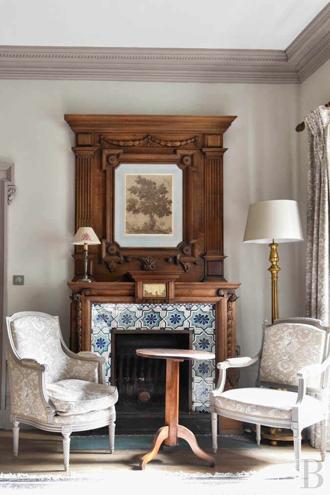
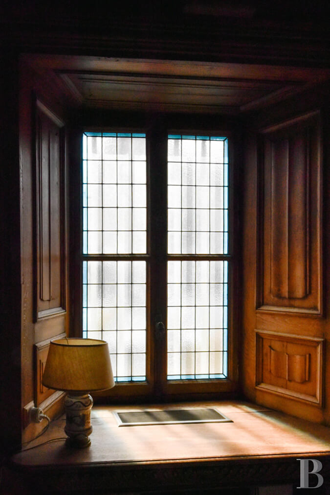
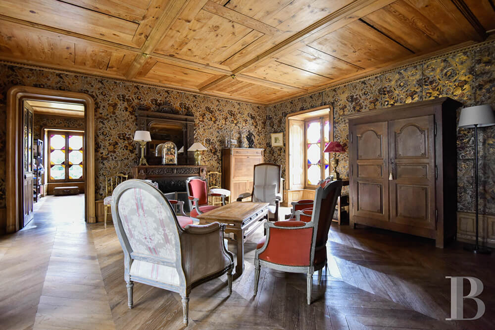
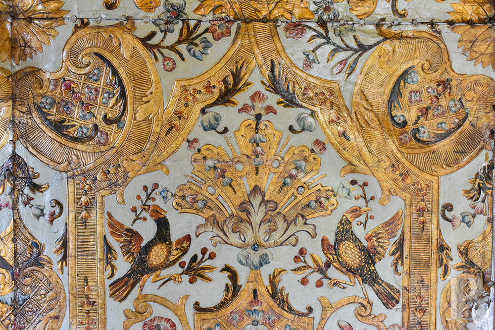
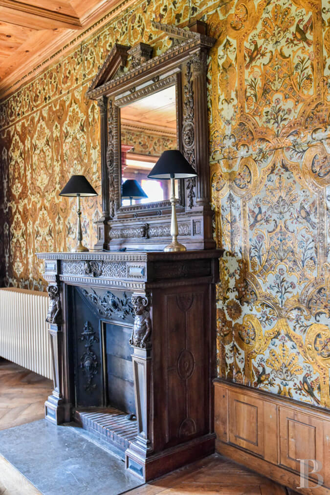
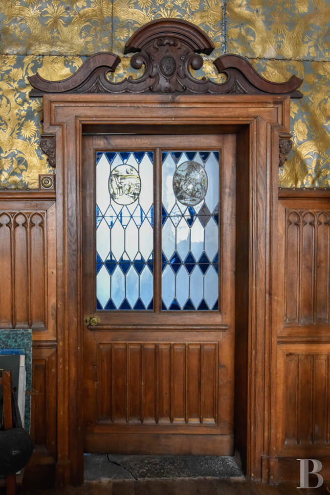
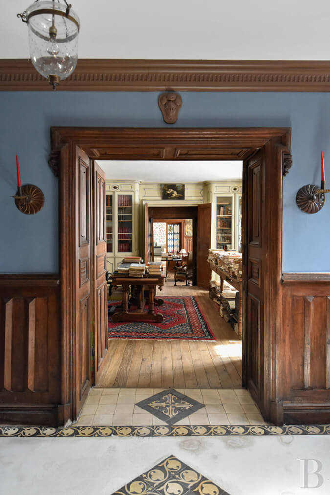
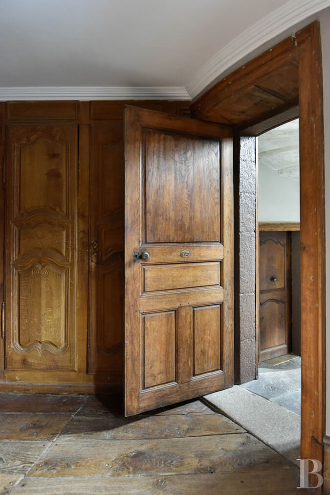
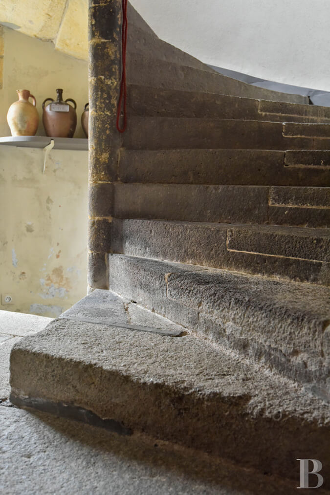
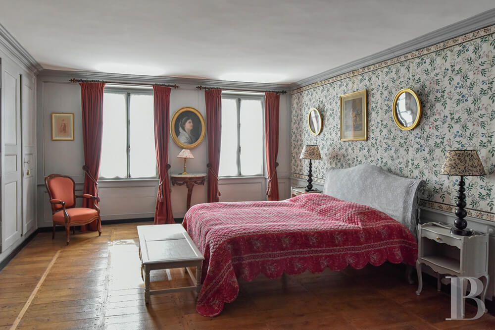
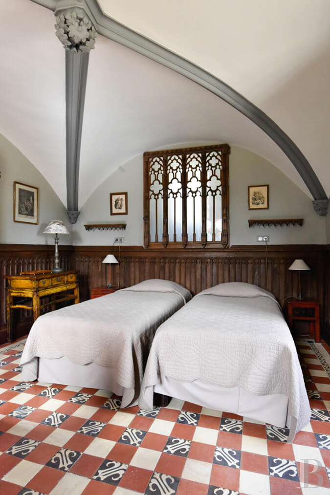
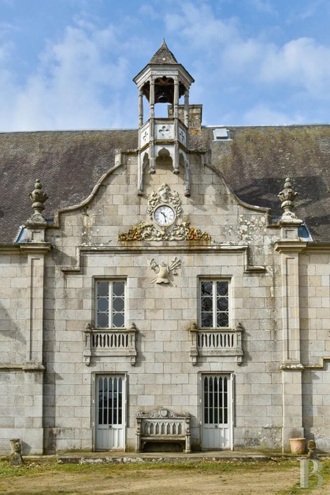
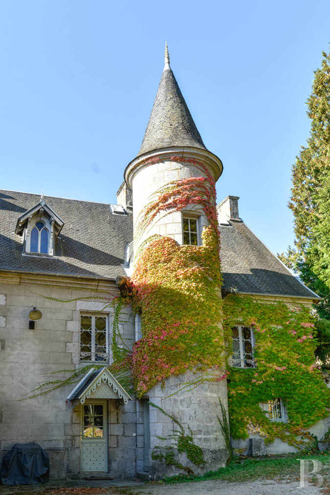
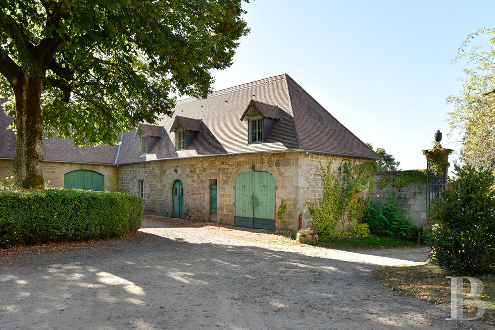
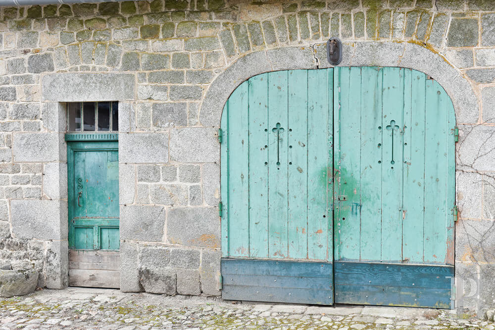
A colourful Provençal farmhouse (from 2001)
Posted on Thu, 26 Oct 2023 by KiM
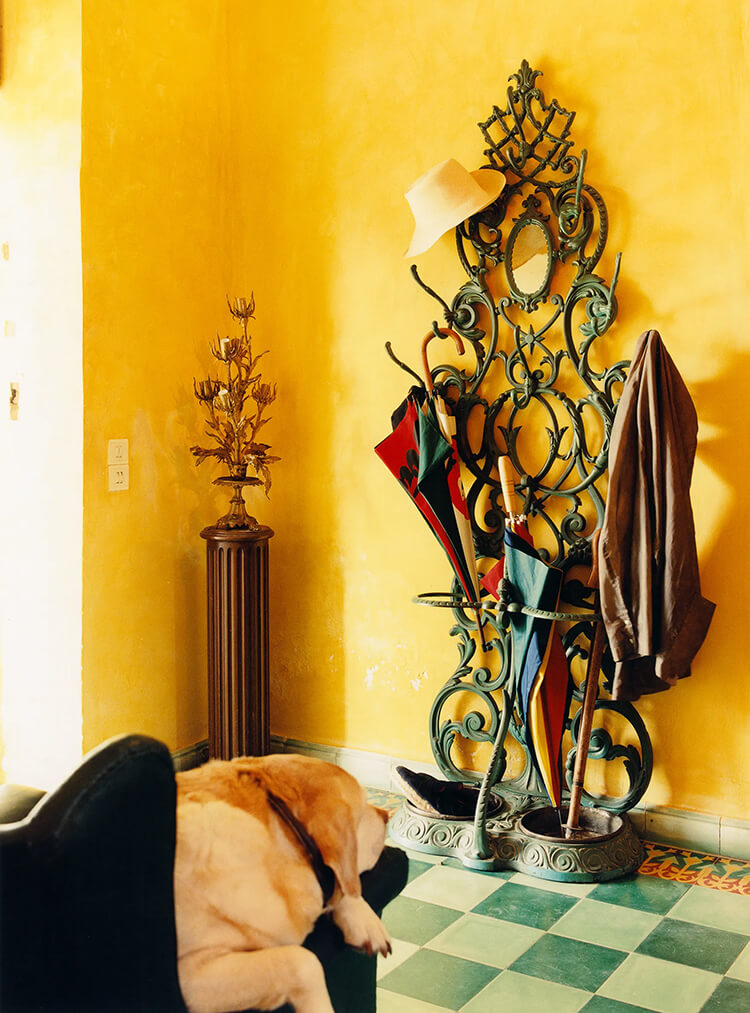
After some random searches I ended up finding this House & Garden article that was from 2001 featuring what was once the Provence farmhouse of Maxime de la Falaise and Sarah St George, and I had to share because ah mah gawddddd. This home has such a brightness, and lovely features such as the tilework throughout, lots of sunflower-yellow walls, large fireplace in the dining area, beautiful textiles in every room and WOW – the sitting room used to be a barn! I am absolutely in love with the stained glass marquise hung over the stove. Storing that one away in my inspiration folder (but as if I could find one in the wild). Photos: Tim Clinch.
