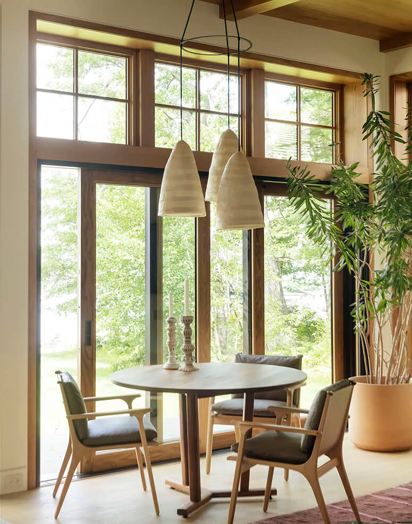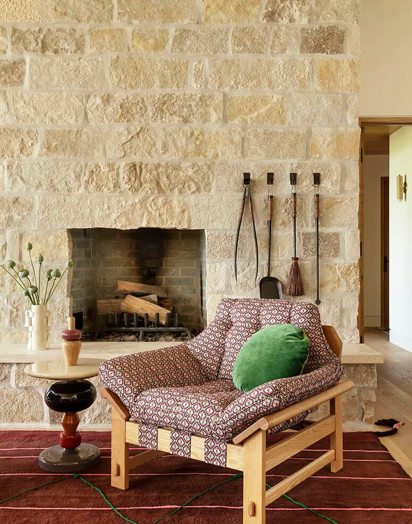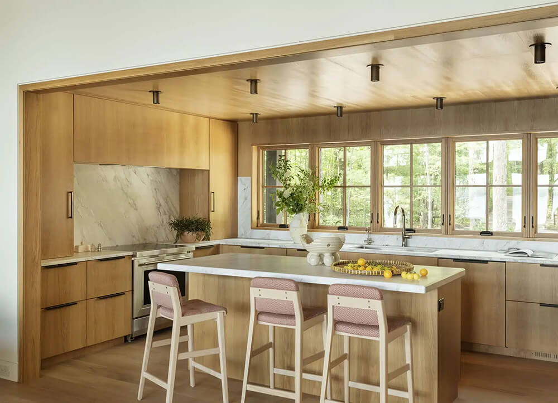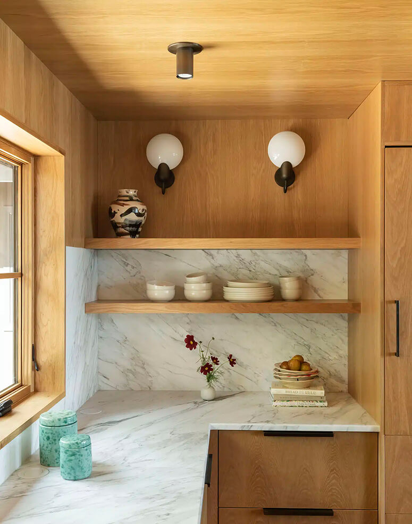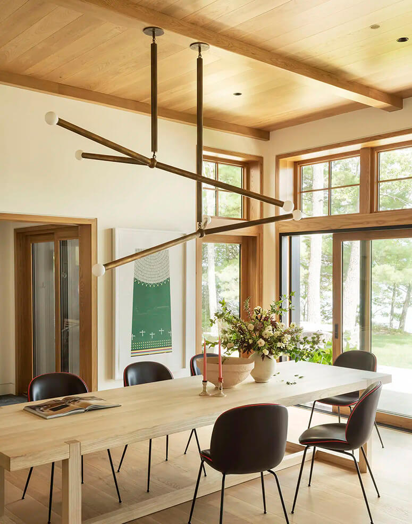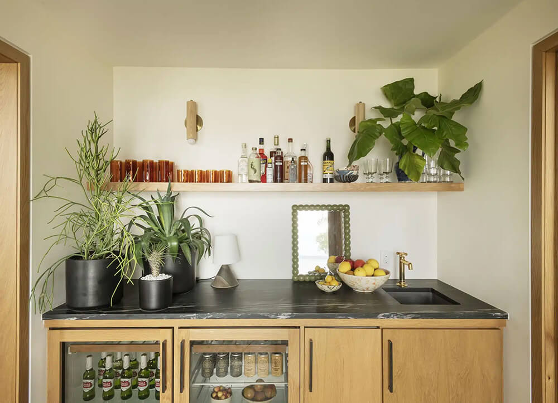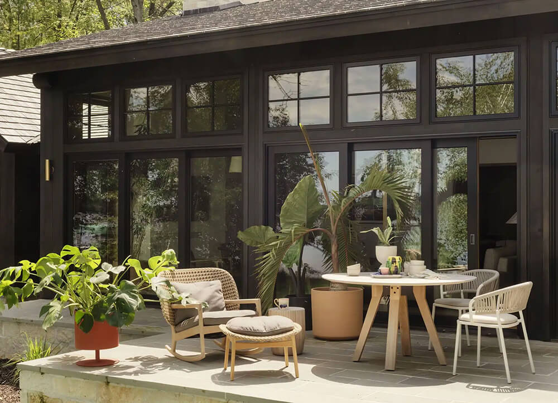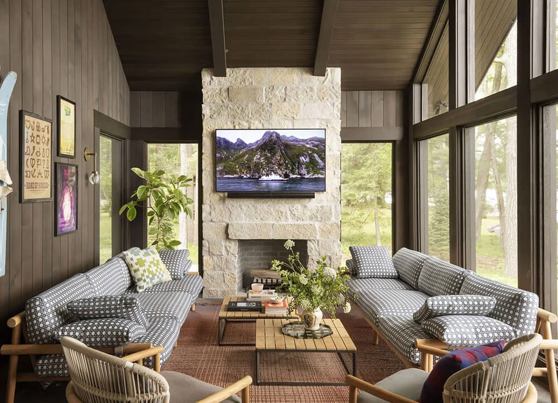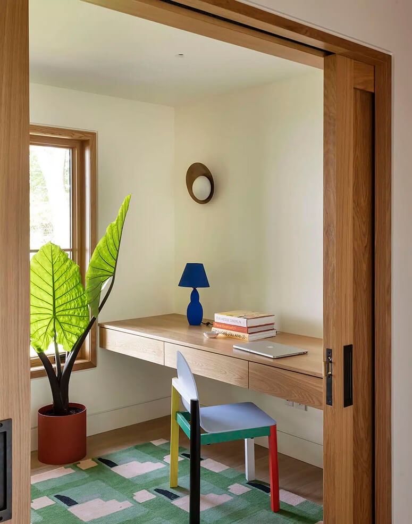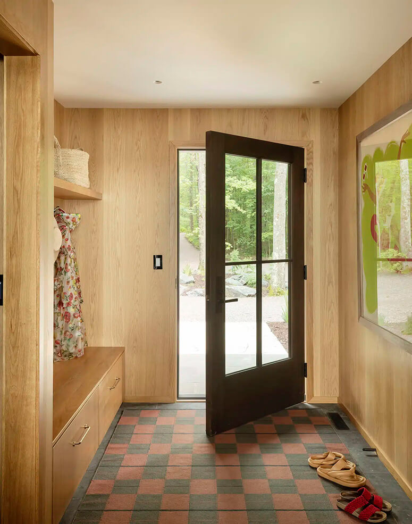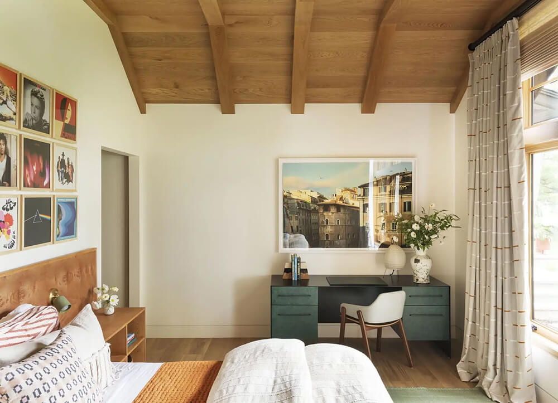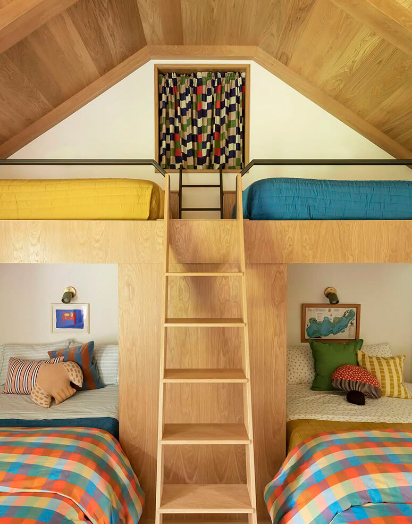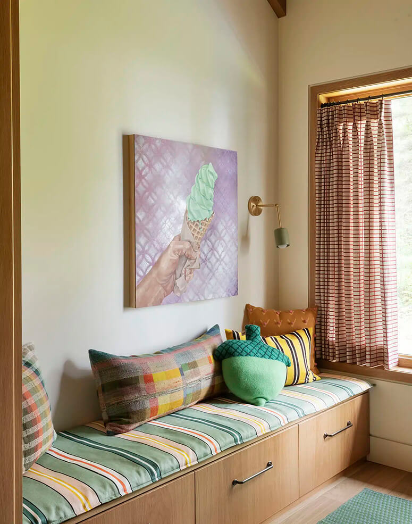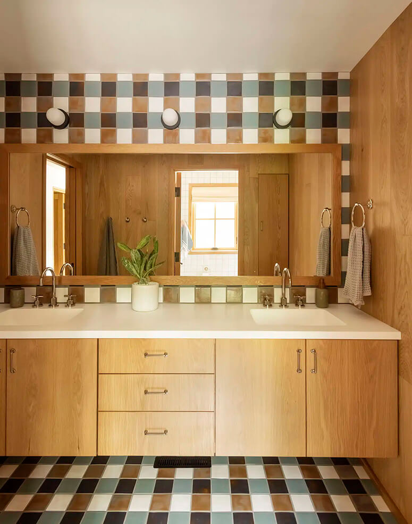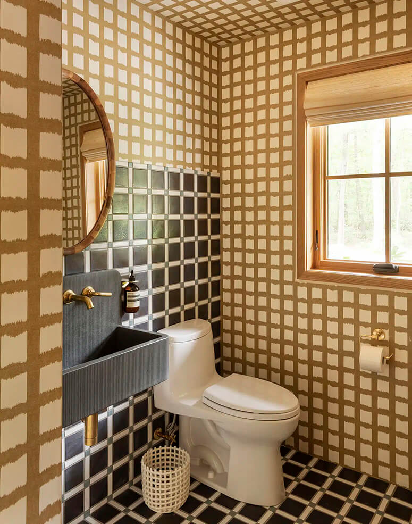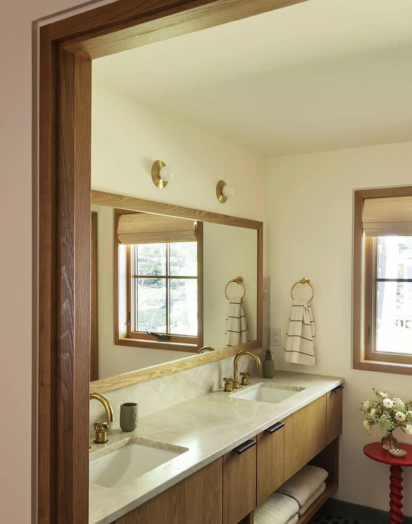Displaying posts labeled "Tile"
Working on a Saturday
Posted on Sat, 21 Oct 2023 by midcenturyjo
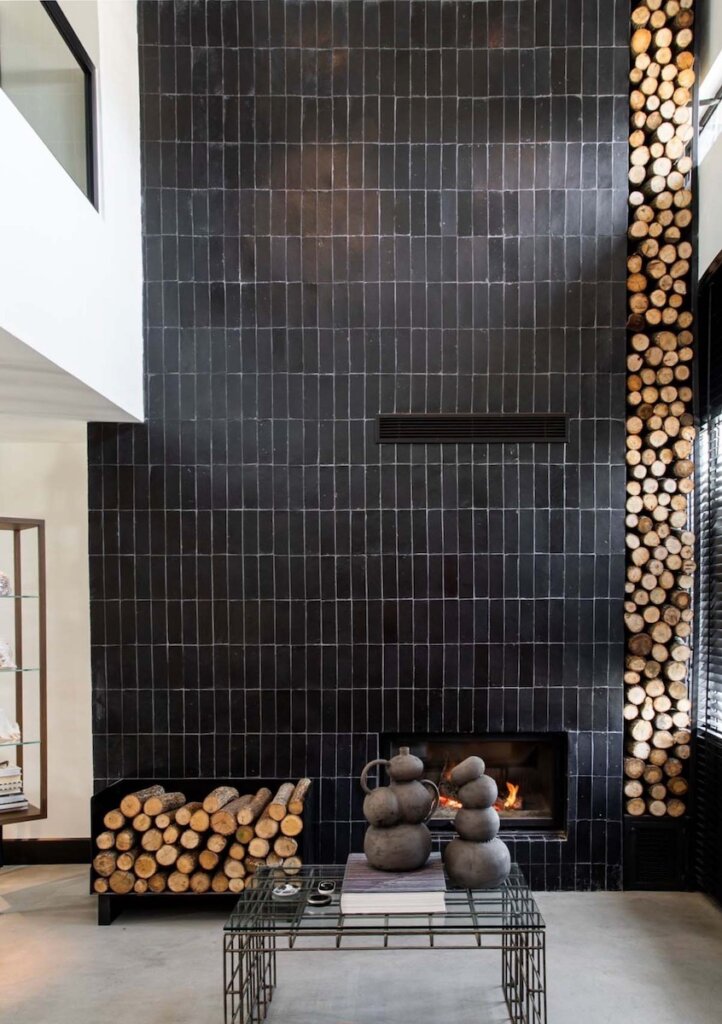
It’s like I say week in week out. If you have to drag yourself into work on a weekend it helps if it’s somewhere stylish. PG Art Gallery Istanbul by SANAYI313.
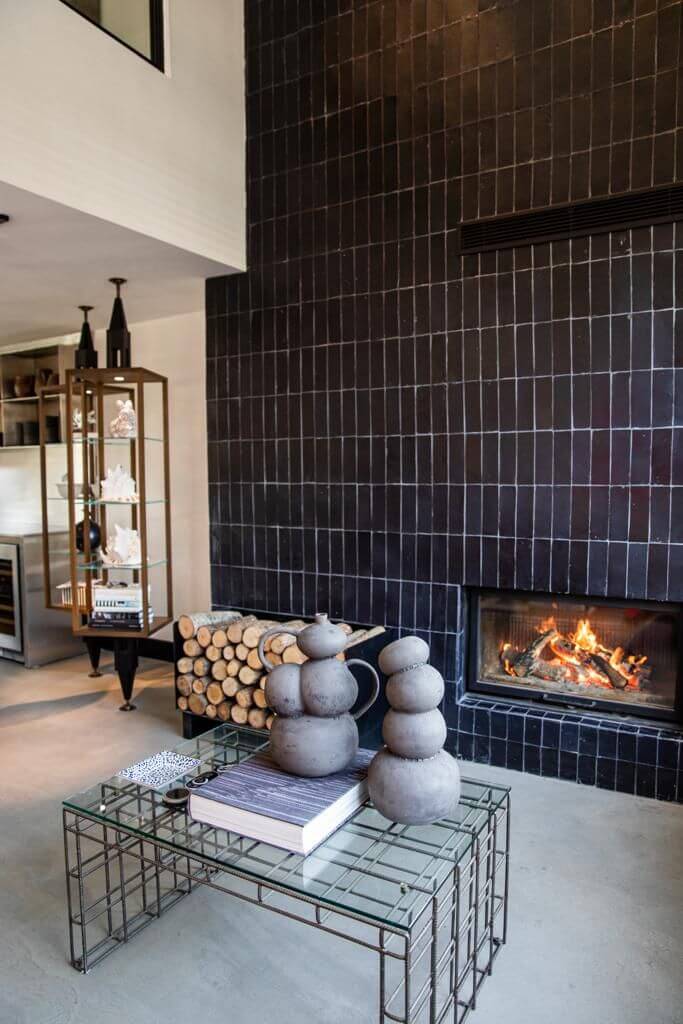
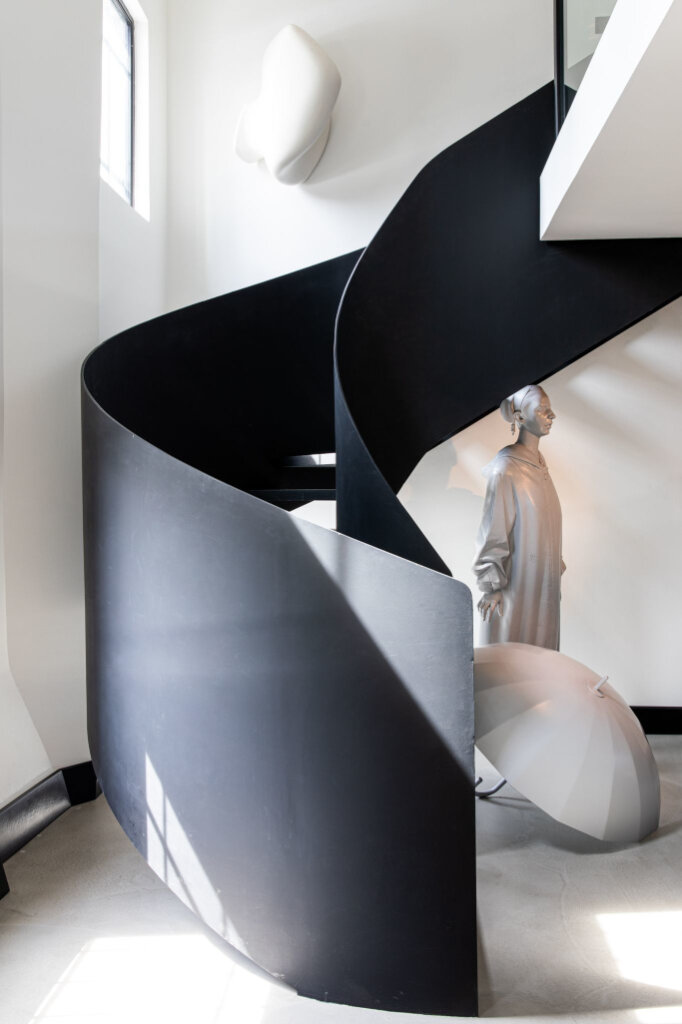
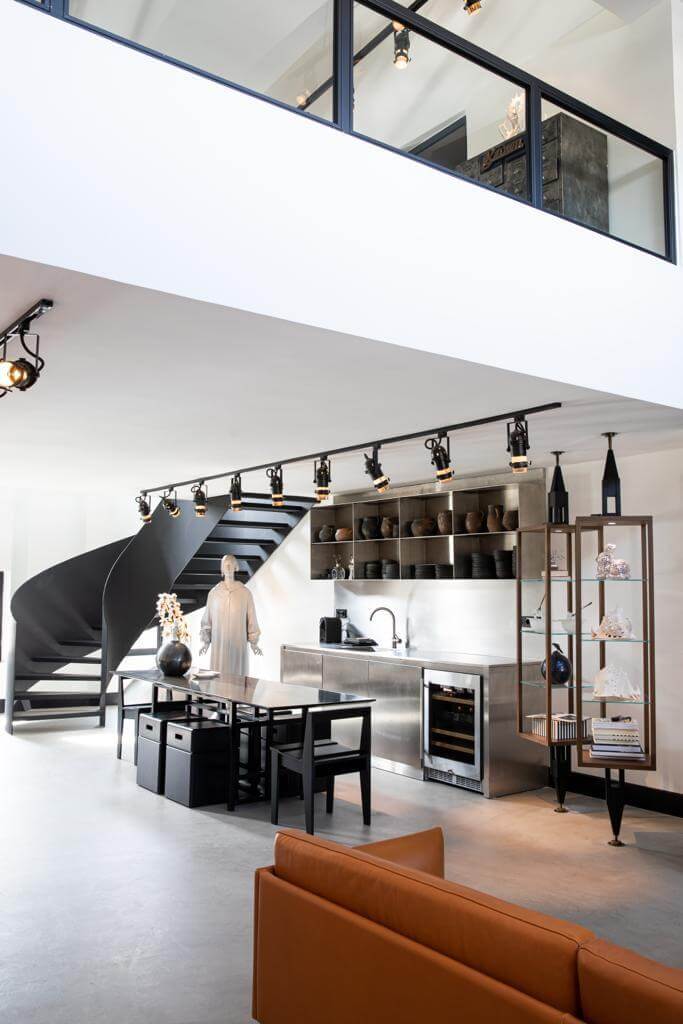
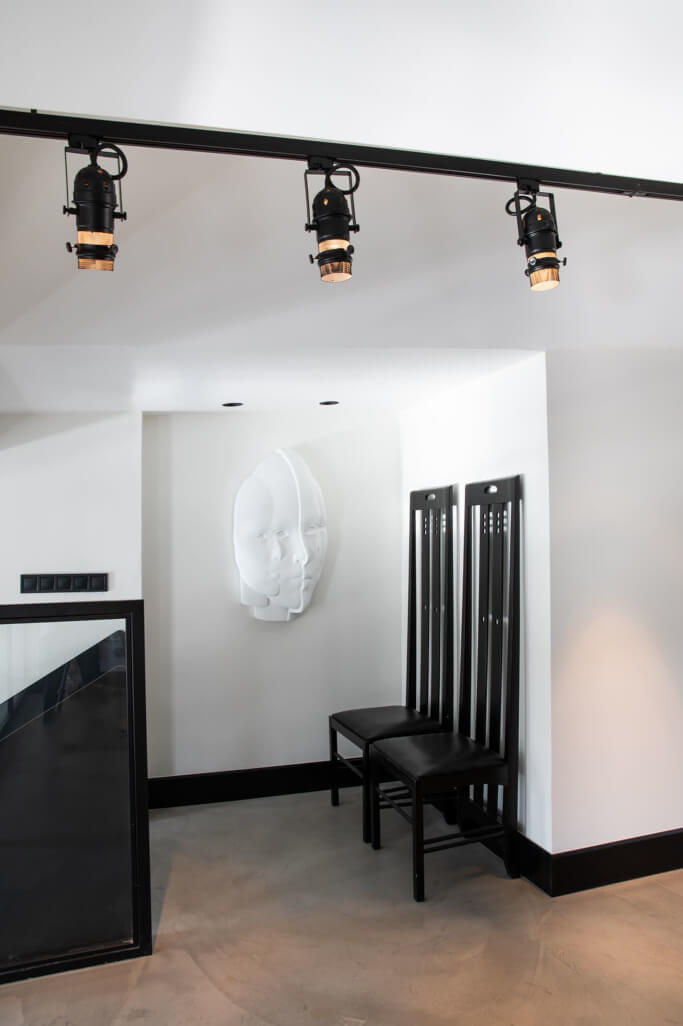
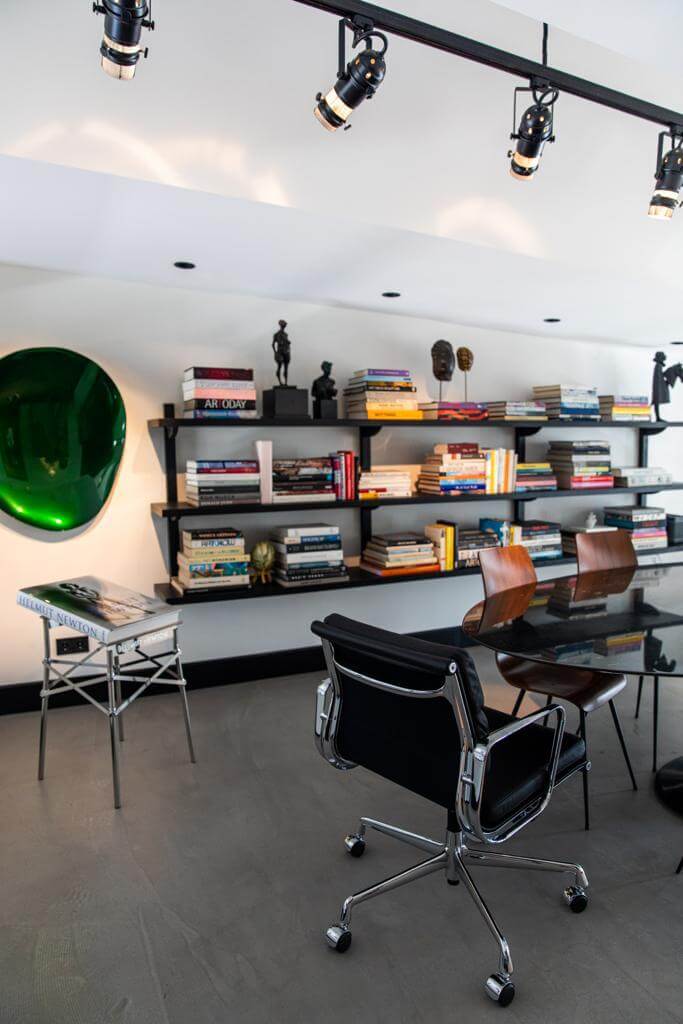
Tropical forest vibes in this renovated kitchen
Posted on Wed, 18 Oct 2023 by KiM
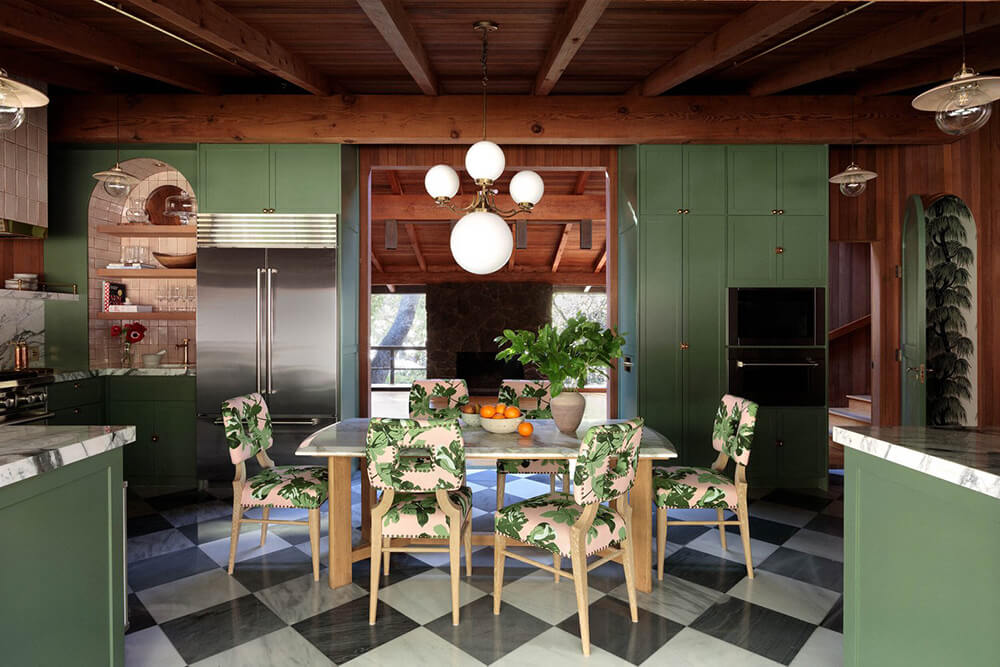
What is not to love about this kitchen?! It has EVERYTHING on my kitchen wish-list – cabinetry painted in the prettiest green (Calke Green by Farrow & Ball), black and white checkered tile floor, marble and tile backsplashes, a big Wolf range, and the pièce de résistance – original wood paneling and ceiling/beams that were sandblasted and refinished. It’s PERFECT. Designed by Jaqui Seerman. Photos: Jess Isaac.
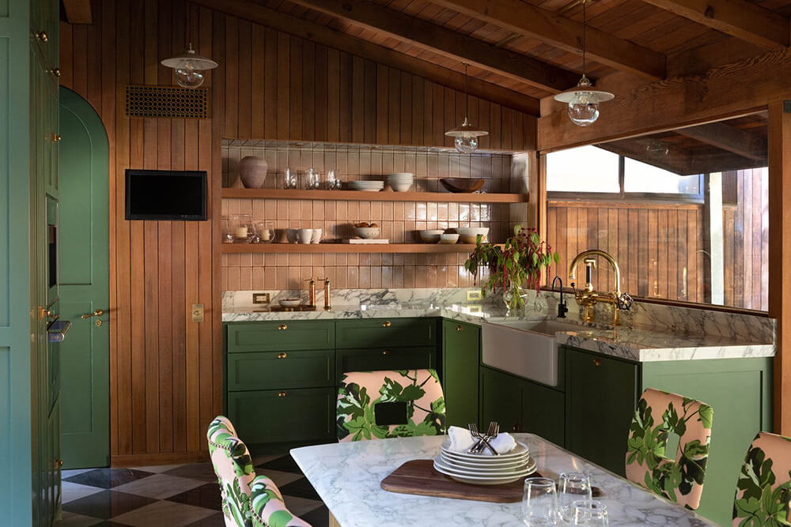
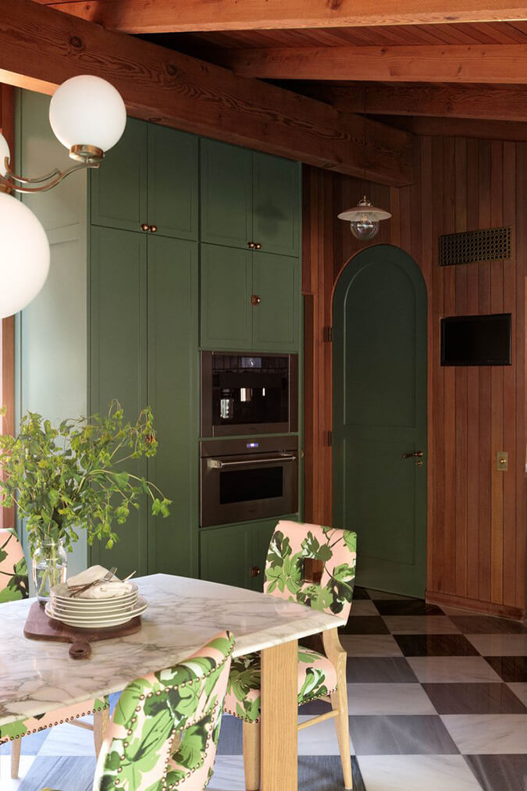
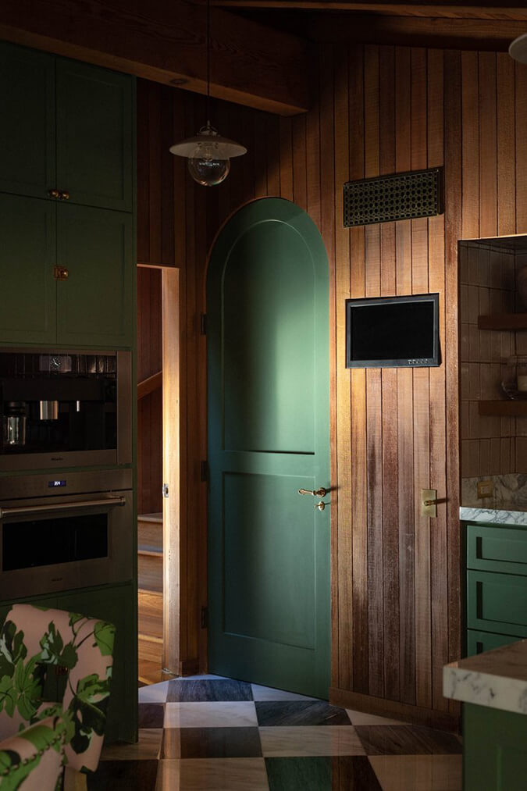
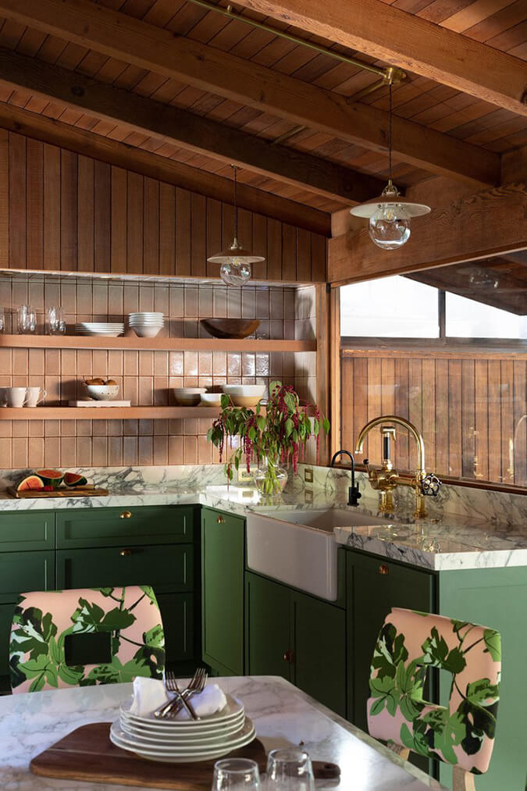
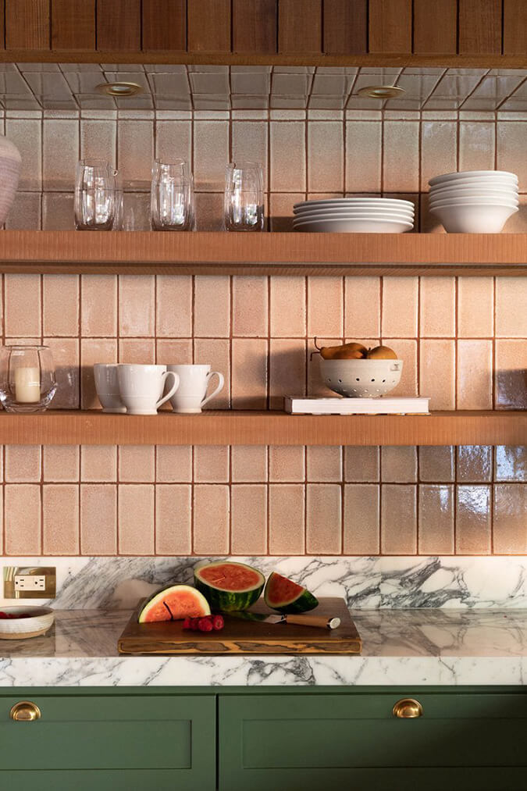
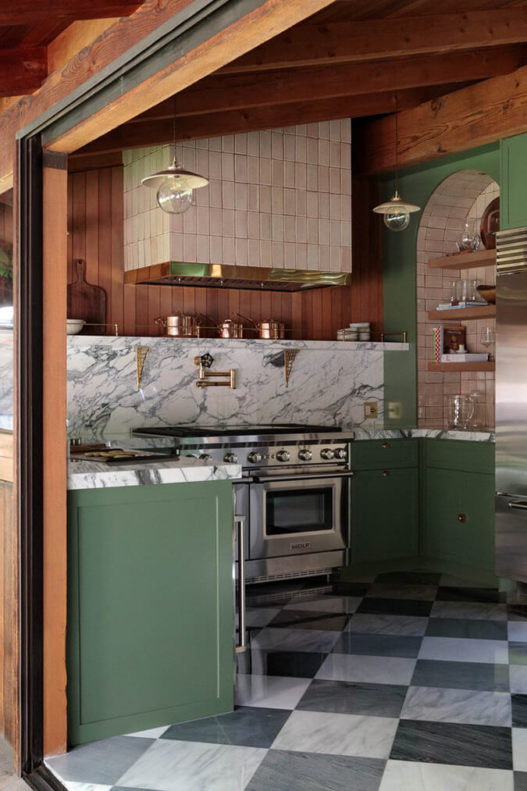
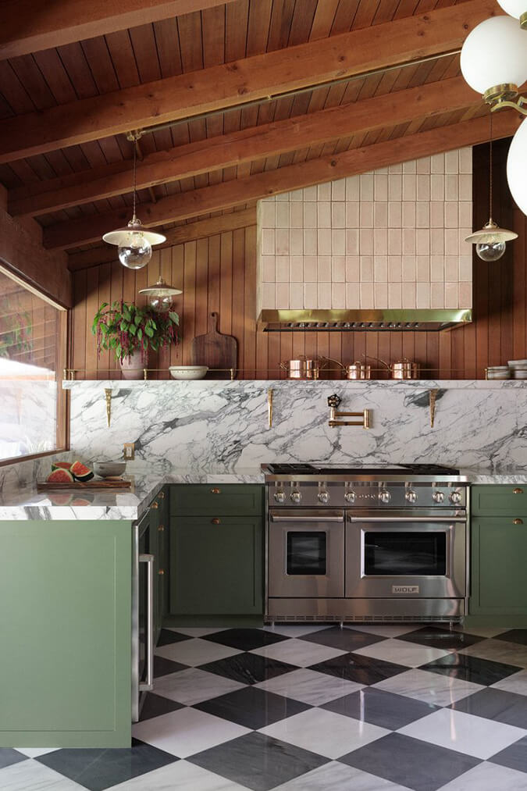
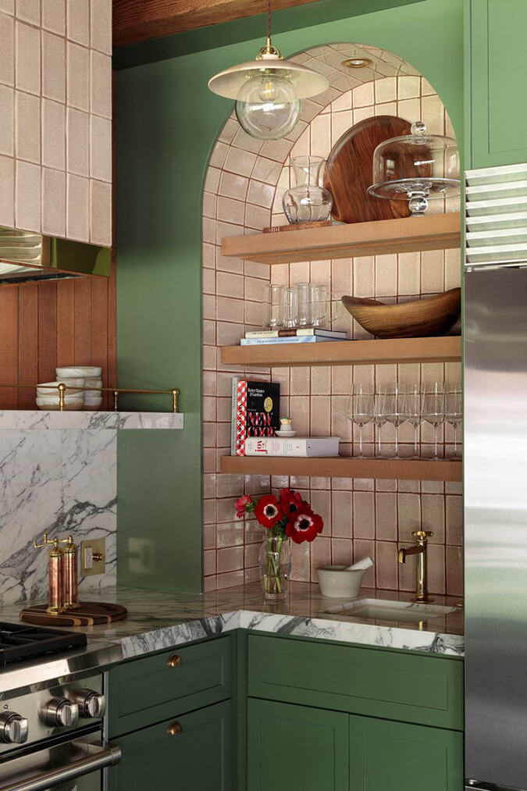
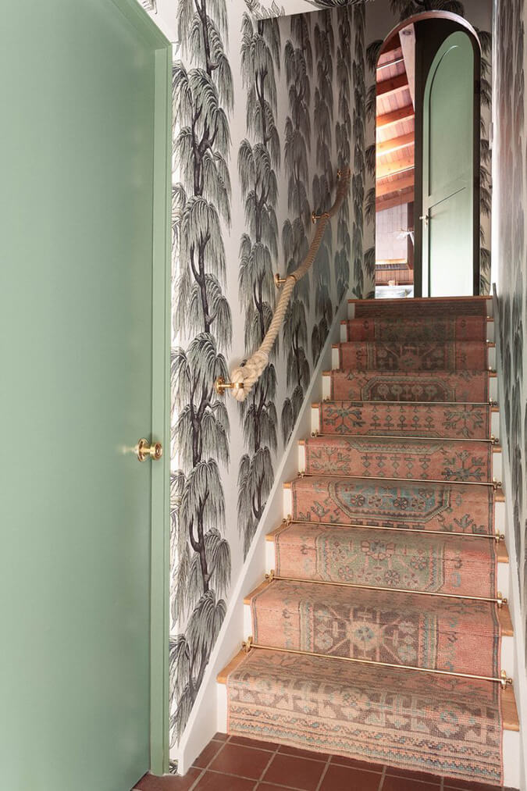
A Moorish villa in France built by a Swiss architect with Moroccan vibes
Posted on Sun, 15 Oct 2023 by KiM
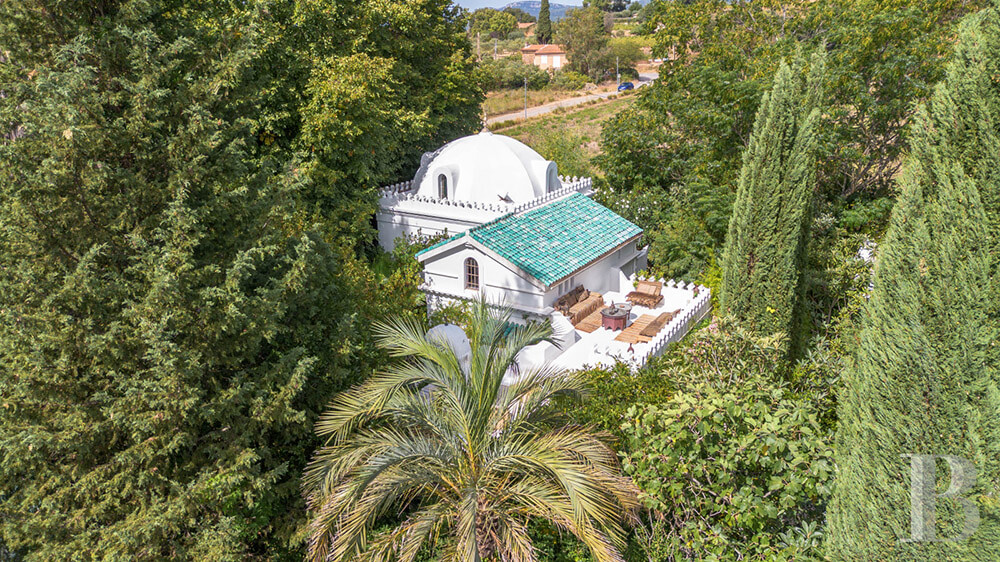
Built in 1894 by Swiss architect Paul Page in the style of a Moorish villa, this home in south-eastern France is secluded amidst lush gardens and was home to architect and decorator Frédéric Méchiche (who passed away in 2021 from COVID). I would have guessed this was located in Morocco not France but either way it is an exquisite escape and absolutely stunning inside and out. I am in love with every bit of it – the arches, dome-shaped ceilings, tile roof, chequered cement tile floors, a winter garden room, 3 reception rooms, an annex for guests, a roof terrace, a pool and gardens that are to die for. For sale for €2,185,000 via Patrice Besse.
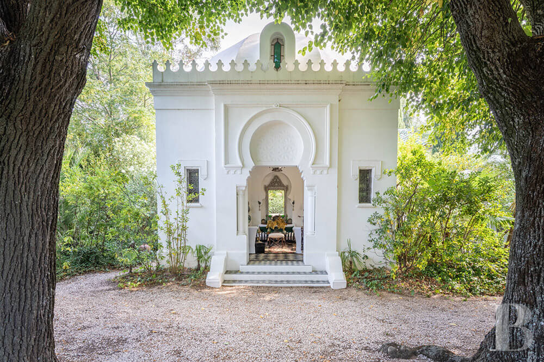
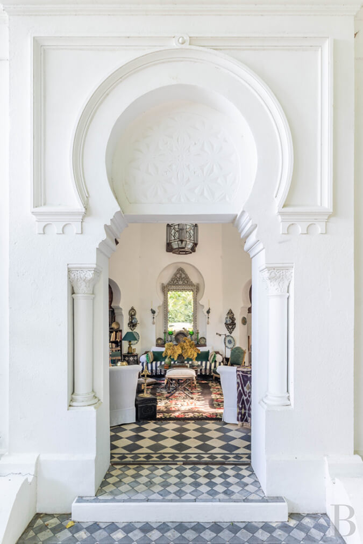
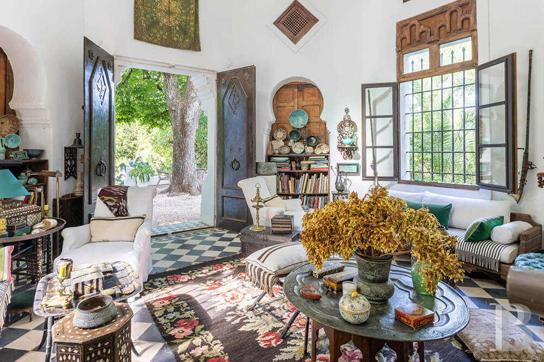
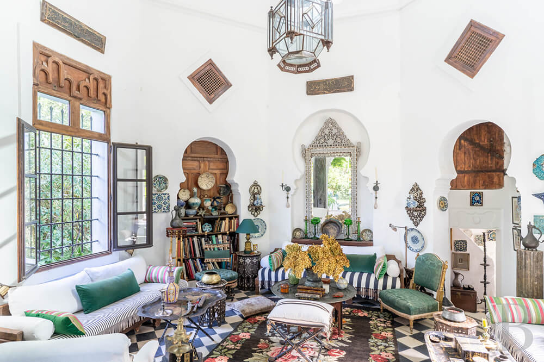
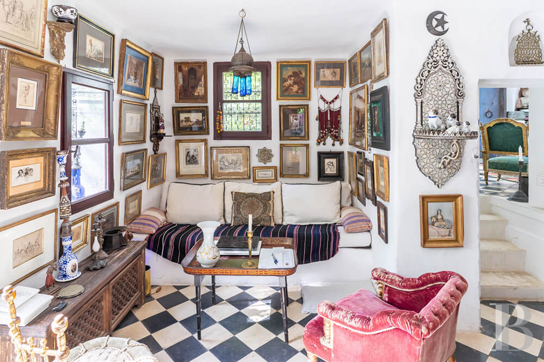
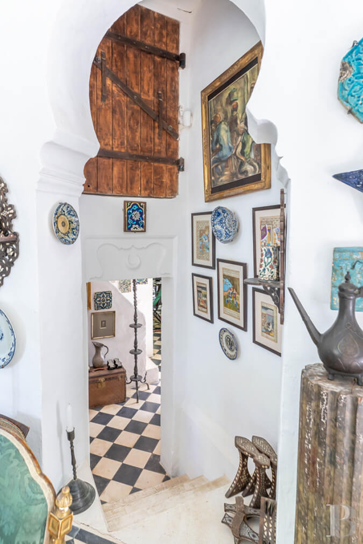
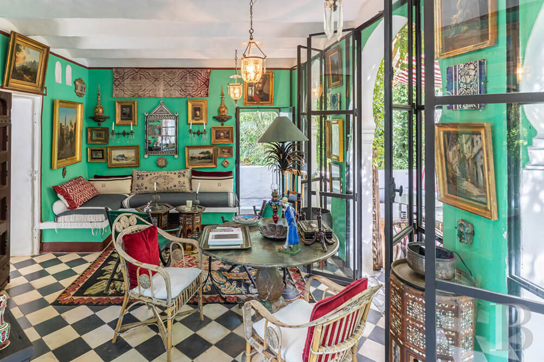
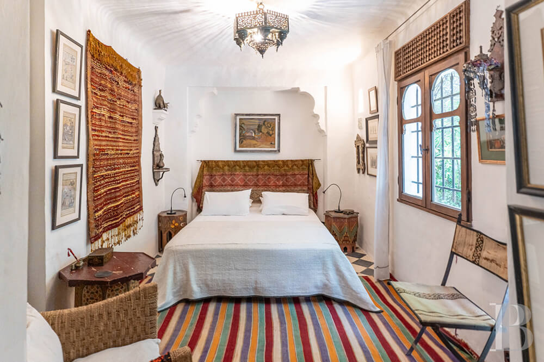
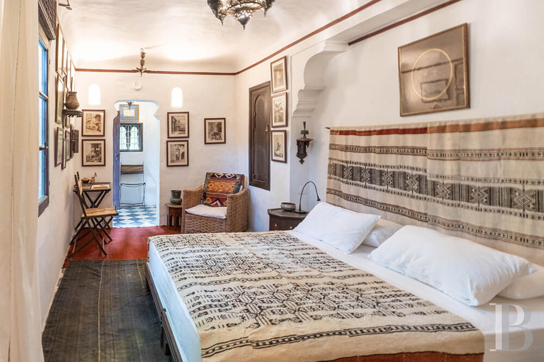
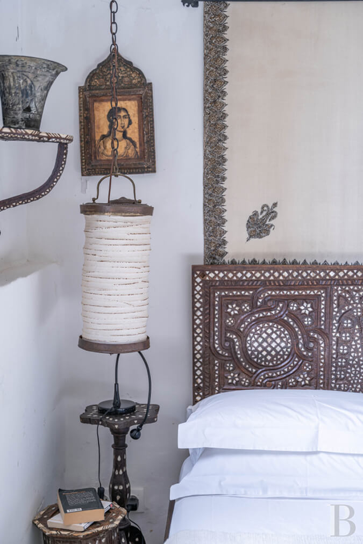
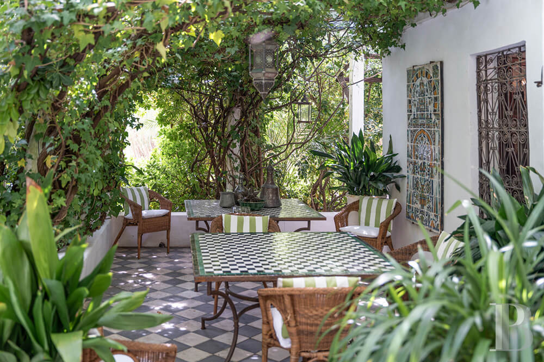
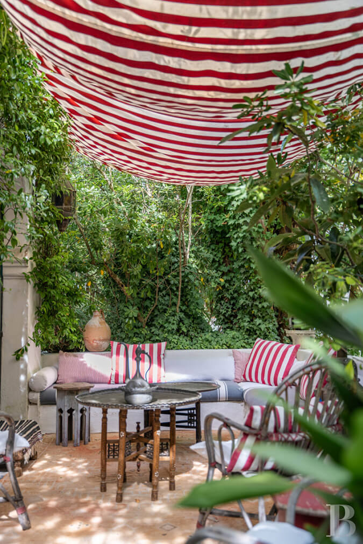
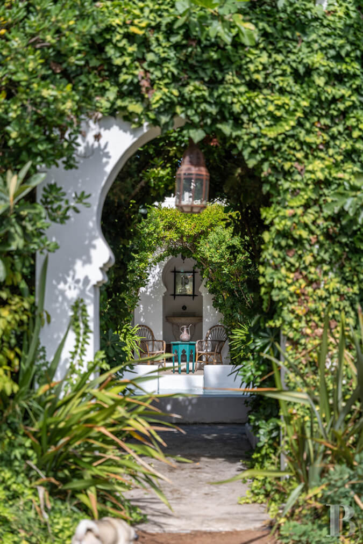
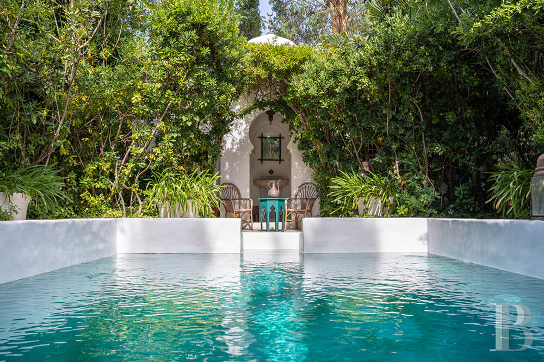
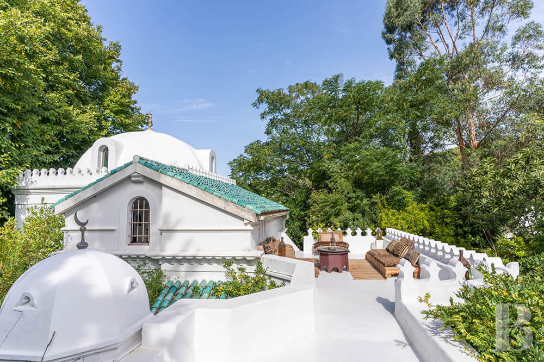
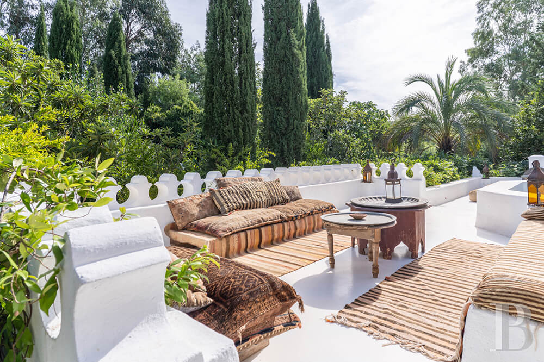
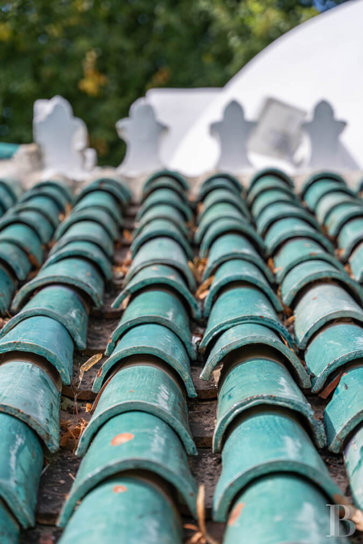
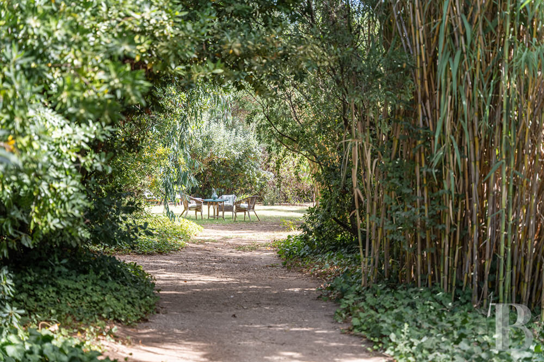
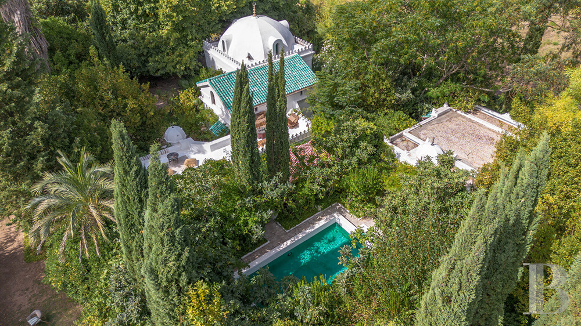
Working on a Saturday
Posted on Sat, 14 Oct 2023 by midcenturyjo
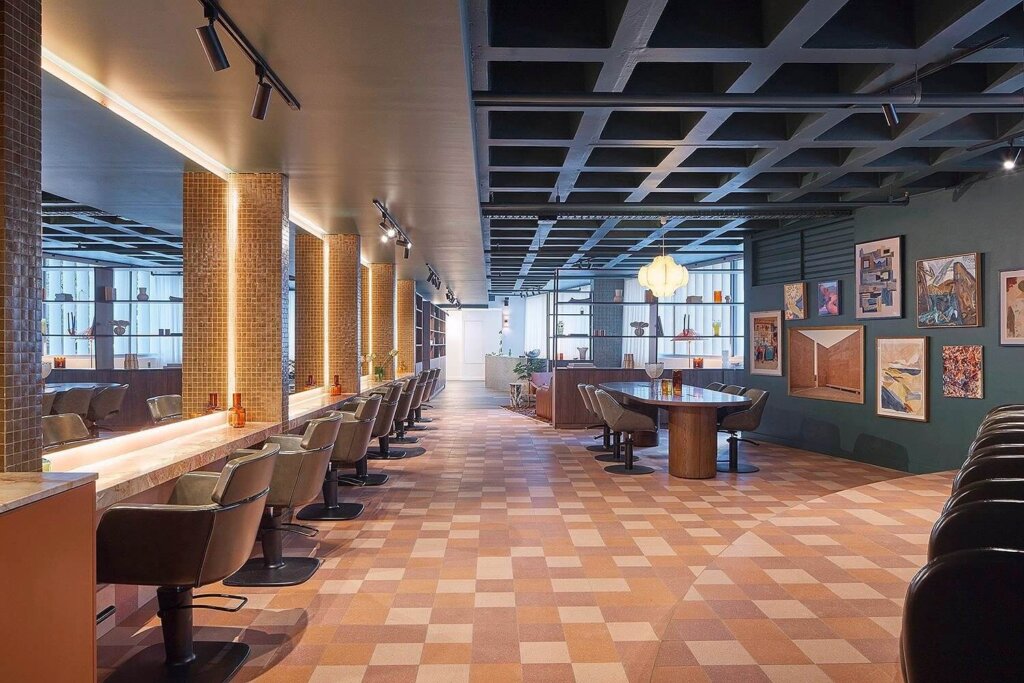
It’s like I say week in week out. If you have to drag yourself into work on a weekend it helps if it’s somewhere stylish. Salon Her by FOLK STUDIO.


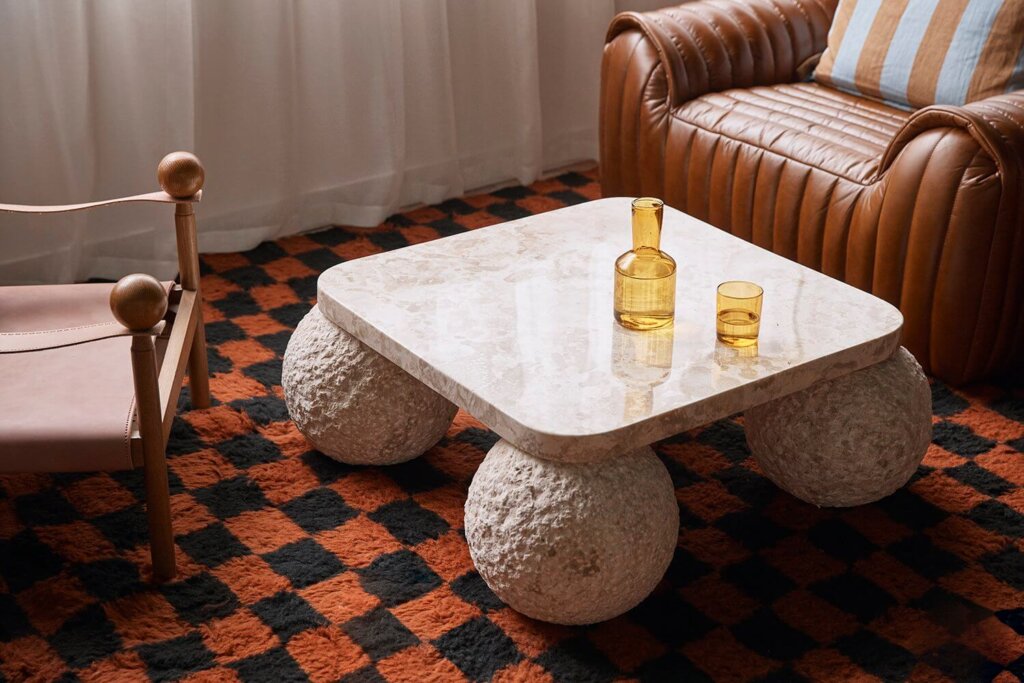



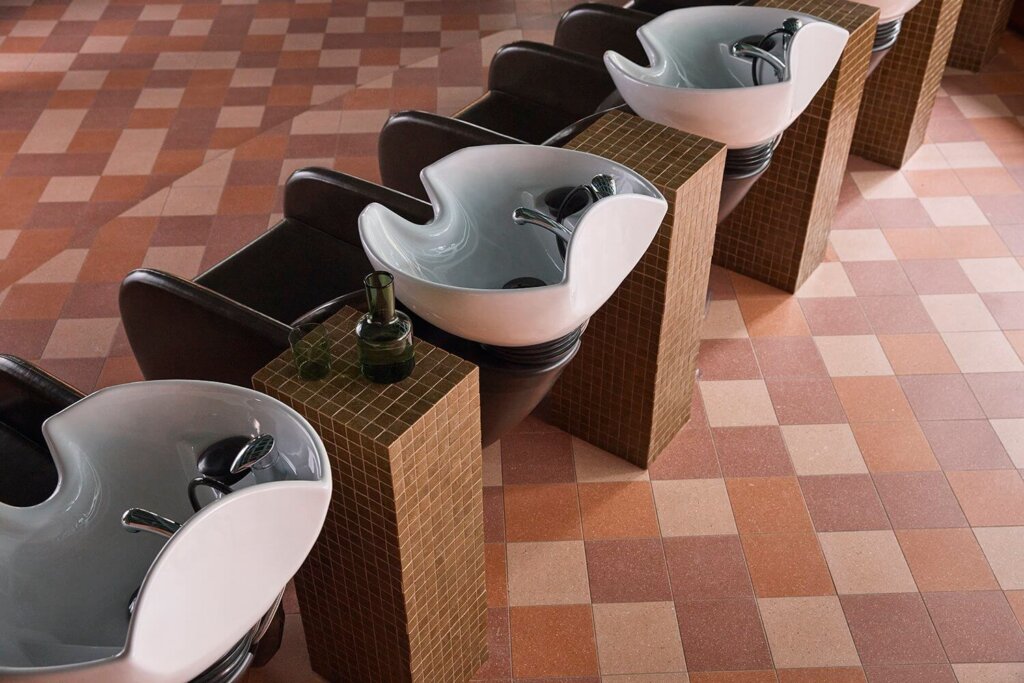



A cozy lakeside cabin in northern Wisconsin
Posted on Thu, 12 Oct 2023 by KiM
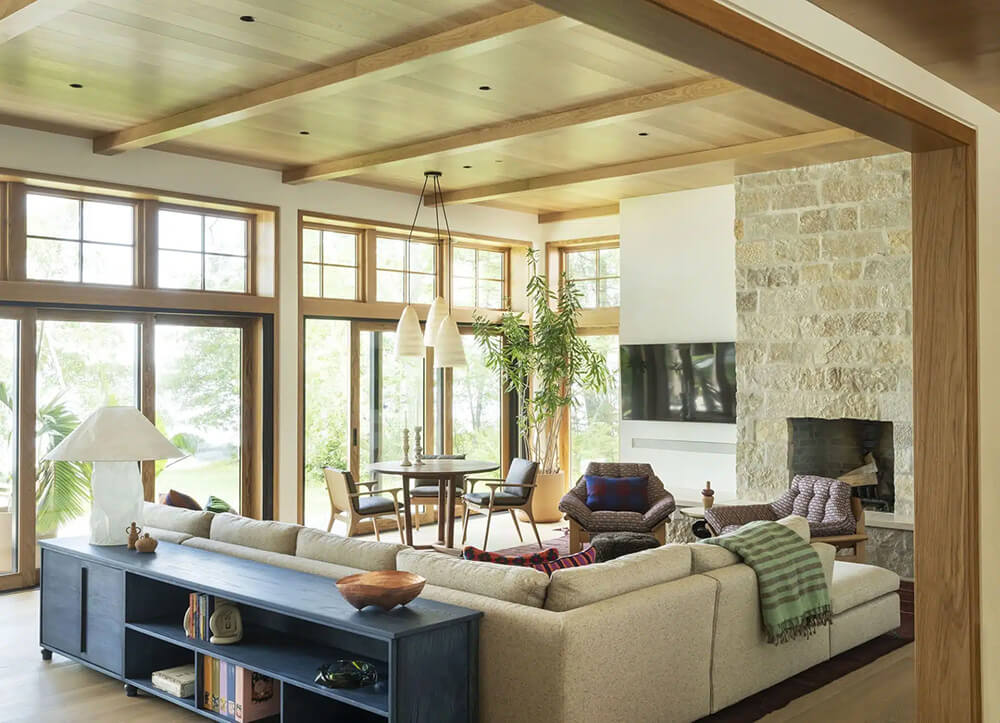
The days are packed, the children are piled on docks and rafts. The clarity of the sky and the water feel endless and pure. Sunkissed kids crash on sofas, exhausted at the end of the day – there is a feeling of health and joy that we know we’ll need for long winter months ahead. This is not your home, this is not a zen spa, this is a summer cabin. Pairings: clementines, sunscreen, popsicles.
Another inspiring project by Prospect Refuge. This one is more modern but with lots of plain-sawn white oak paneling, it has woodsy cabin vibes but it light and bright and perfect for enjoying the warmer months. Photos: Matthew Williams.
