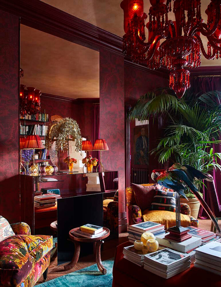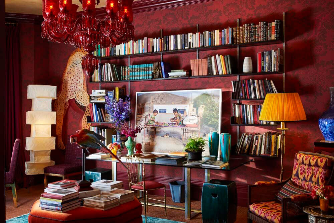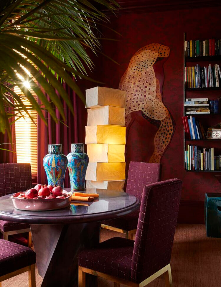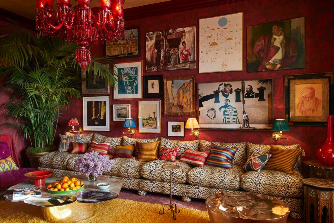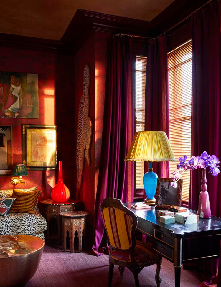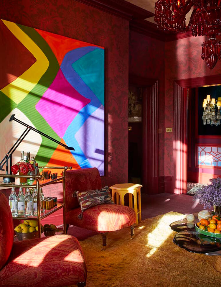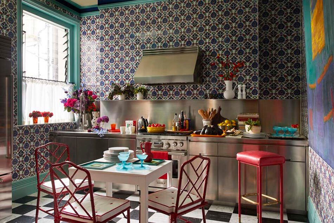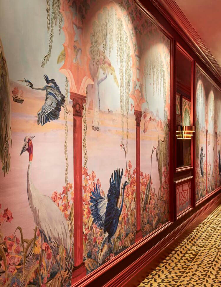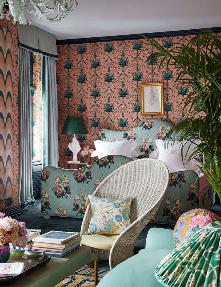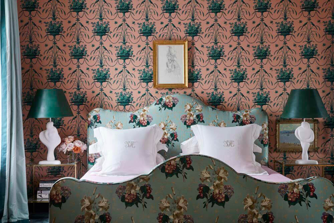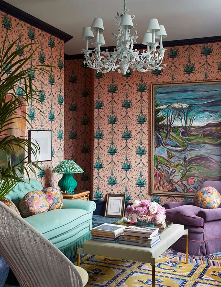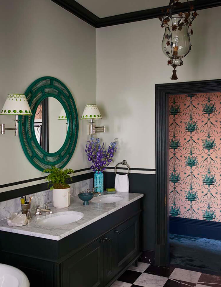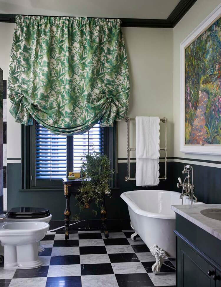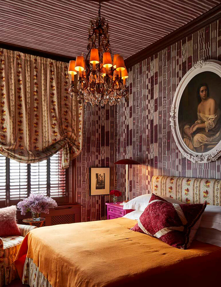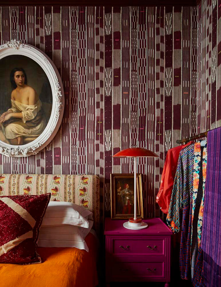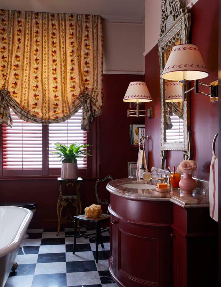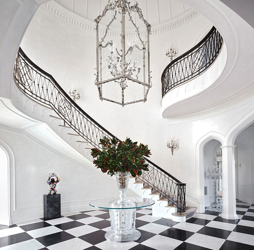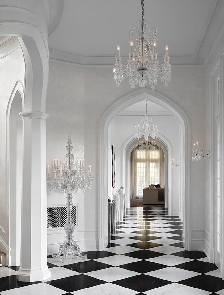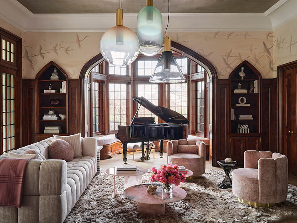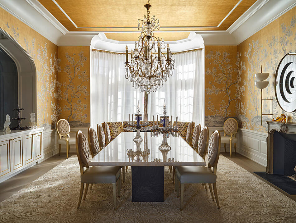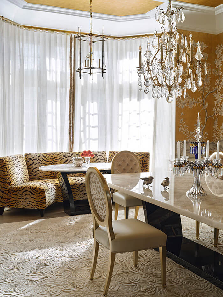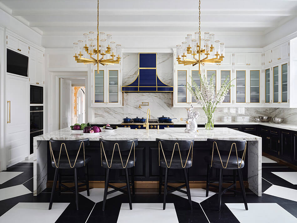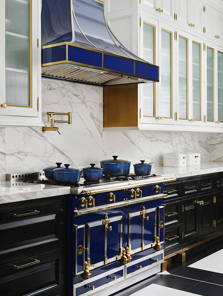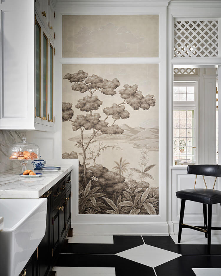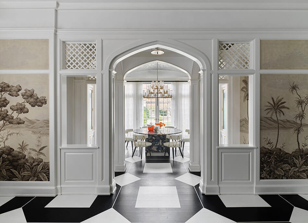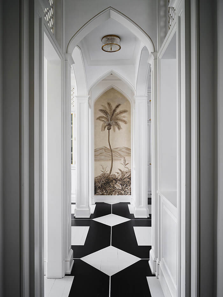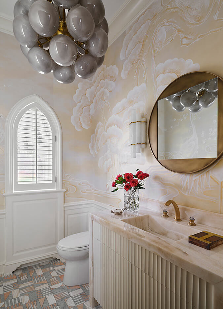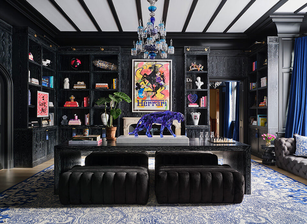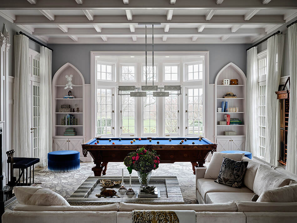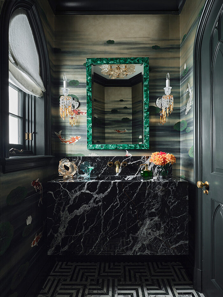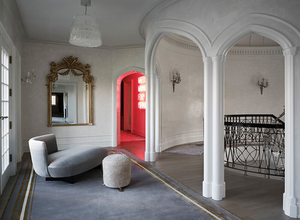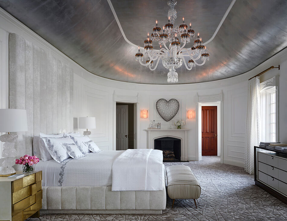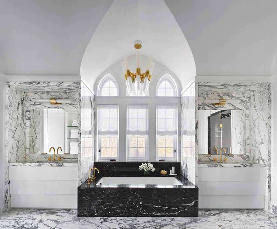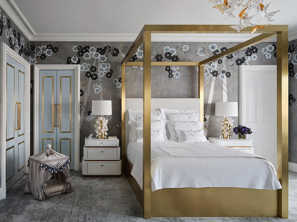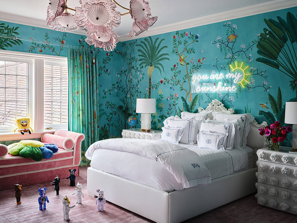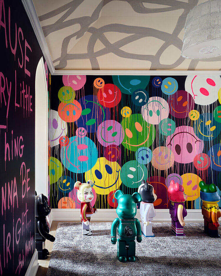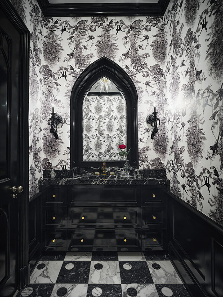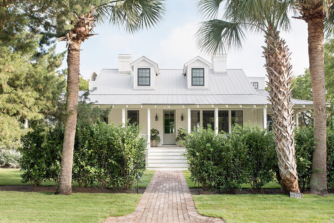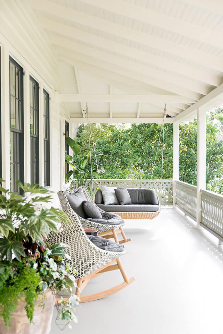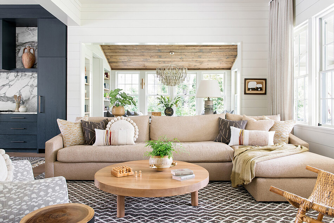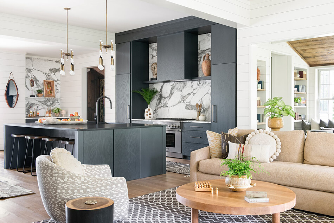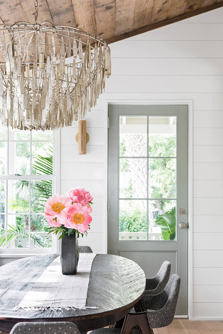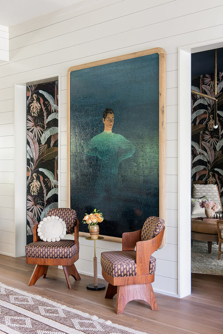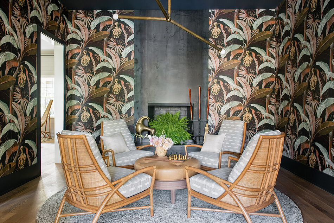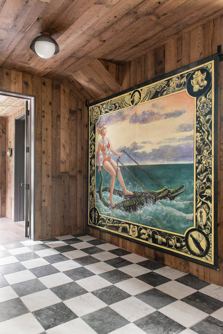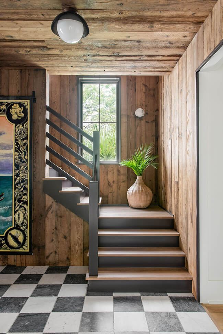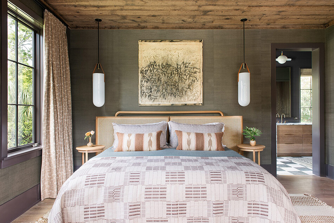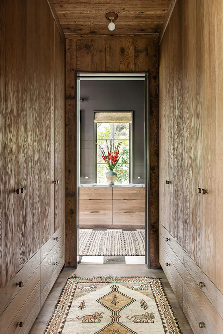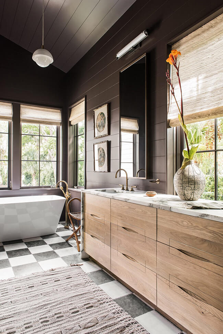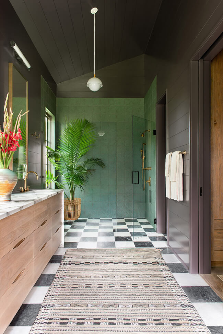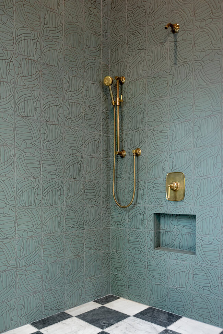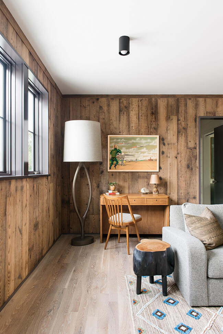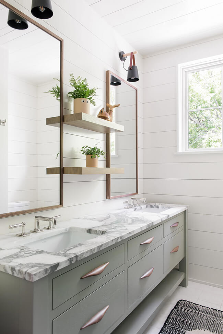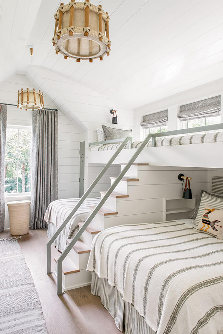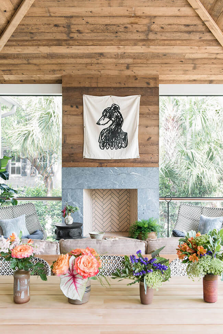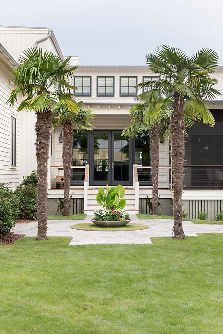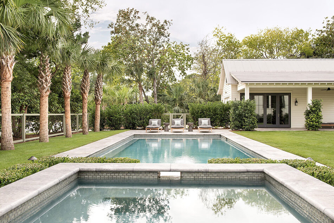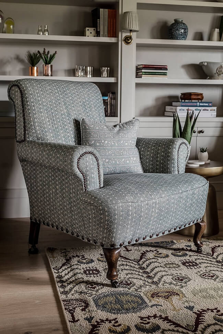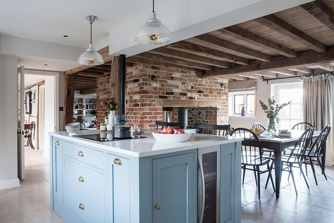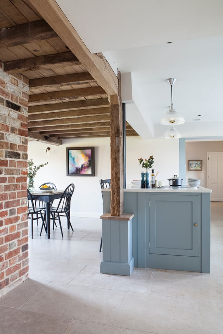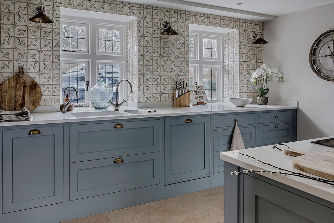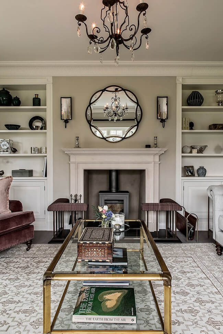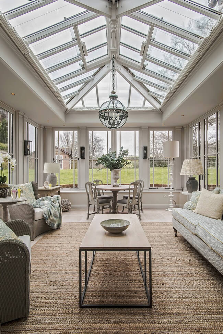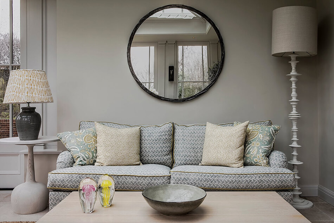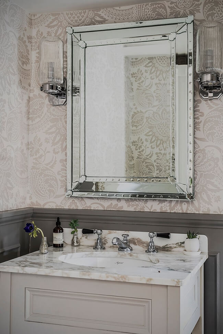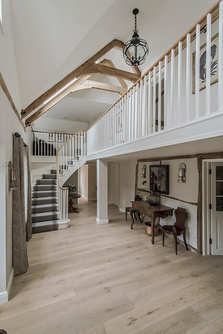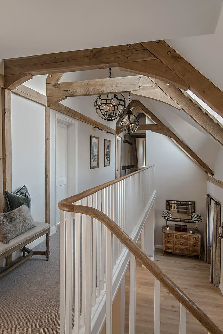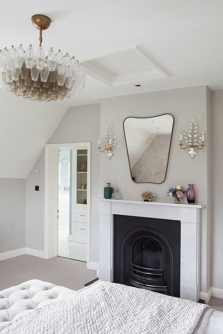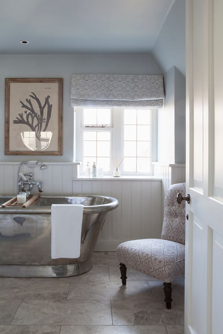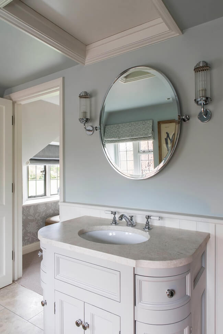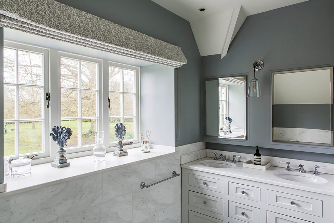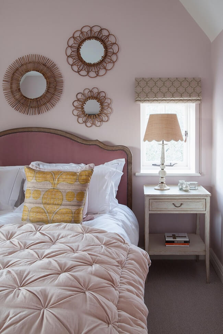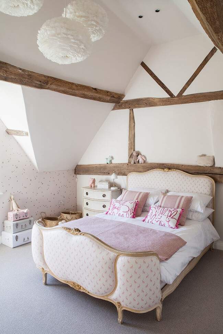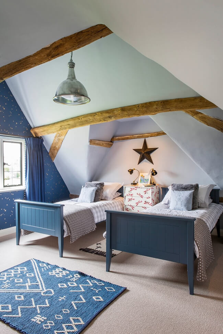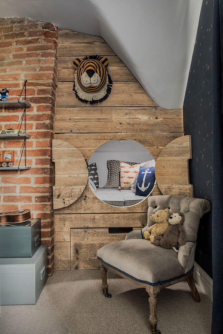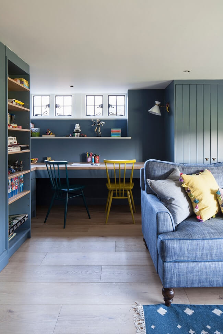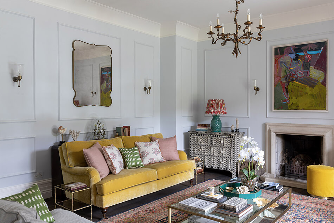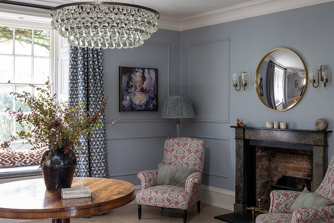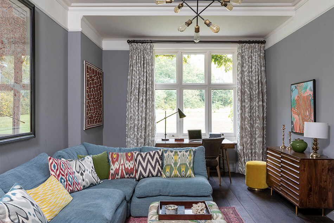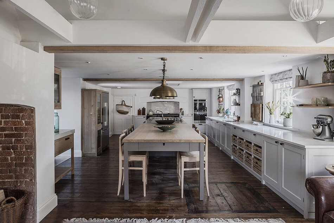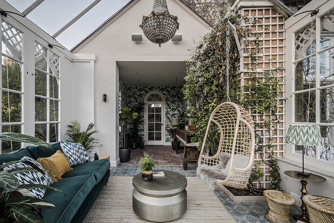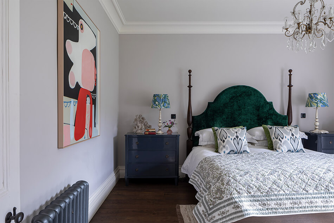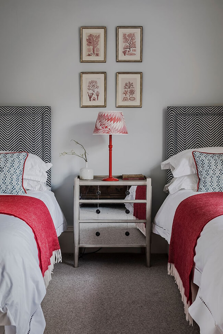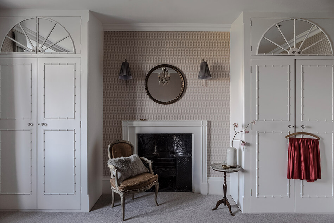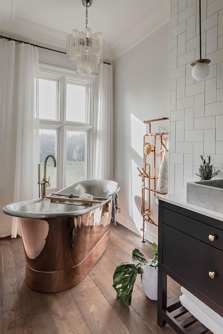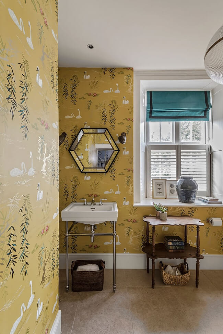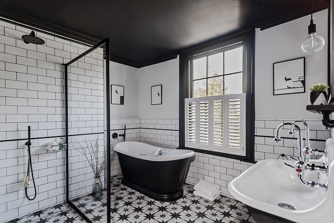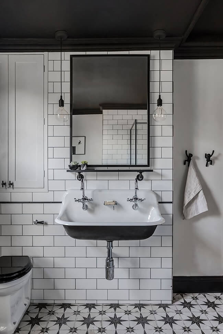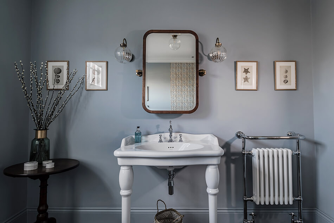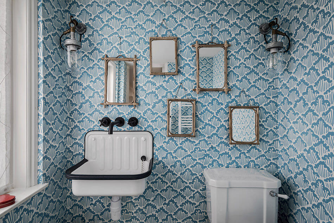Displaying posts labeled "Tile"
Rich colours and layers
Posted on Wed, 15 Dec 2021 by KiM
If you are going to embrace colour and pattern in your home, I saw GO ALL OUT. And this is how you do it. Patterns in florals, leopard, ikat and more, and colours in the richest, yummiest shades of raspberry, teal, mustard, plum, pink…. you’d think the owners are some extravagant, eccentric, worldly couple who have lived here 80 years. This London apartment was designed impeccably by Patrick Mele. (Photos: Miguel Flores-Vianna)
Modern glam in a renovated New York home
Posted on Tue, 23 Nov 2021 by KiM
This stately, elegant home in Old Westbury, New York, was designed by Michelle Gerson who played up the elegance of the architecture and went balls to the wall with it. It is modern, sophisticated and imbued with a glamorous WOW factor room by room. (Photos: Douglas Friedman & Howard W. Christian)
An 1800s ranch turns into a funky surf shack
Posted on Fri, 19 Nov 2021 by KiM
This 1800s ranch home on South Carolina’s Sullivan’s Island was transformed into a funky surf shack by Cortney Bishop. The outside is stunning, and then when you enter it’s all kinds of fun with lots of mushroom board walls and ceilings, black and white checkered marble floors, tropical wallpaper and whimsical artwork. (Photos: Katie Charlotte)
A renovated Berkshire country house
Posted on Fri, 19 Nov 2021 by KiM
I had to share another project by Hampshire-based Johnston Parke Interiors – this time a wonderful, serene country house. This 6 bedroom project was a total renovation for the family who bought it and involved a new stair case and vaulted hall ceiling, linking to a cottage which contains a library, cinema and office and making sense of a warren of small dark rooms at the back of the house which we turned into a spacious utility, hallway, boot room and wine store. The clients wanted to start from scratch so other than a few antiques and some art everything was new so we sourced lots of antiques and interesting fabrics to add warmth and ensure it felt like a home from day one.
A Sussex country house
Posted on Thu, 11 Nov 2021 by KiM
A traditional country home in Sussex that is kept bright and fresh with touches of modernity and youthfulness. Designed by Johnston Parke Interiors. This stunning Grade II listed country house was the family home of The Duchess of Cornwall and had a completed revamp in 2019 for a young family who wanted to maintain the character of the building but inject a sense of fun and colour. They moved from Australia with 1 sofa, a mattress and some art so everything had to be sourced from scratch including antiques.
