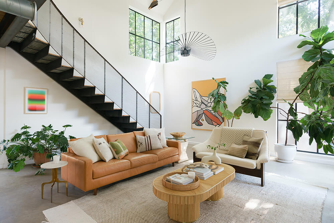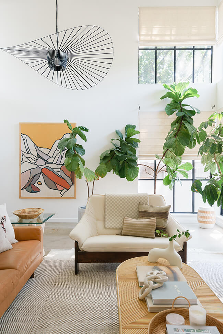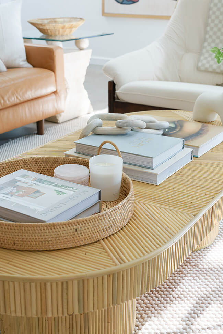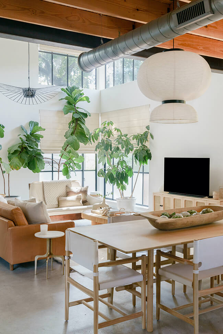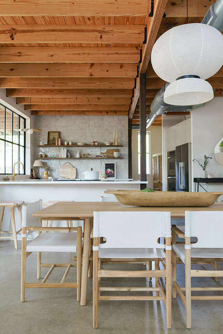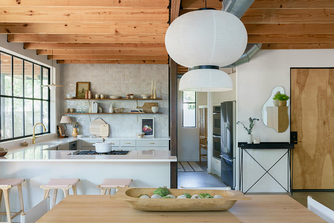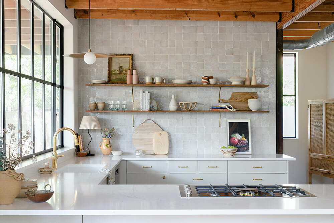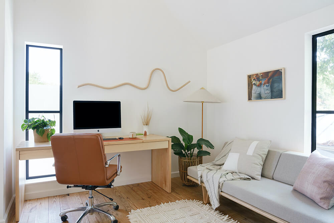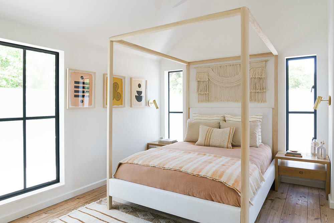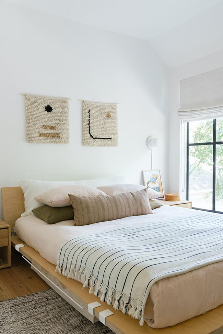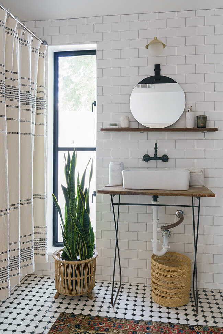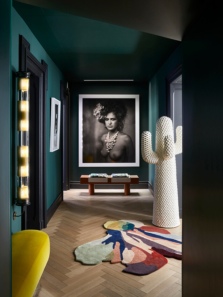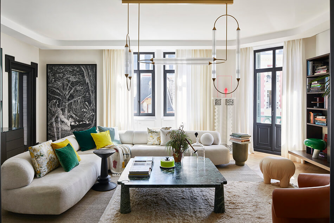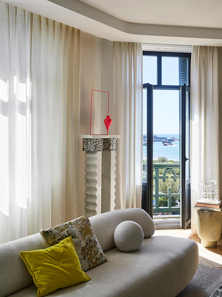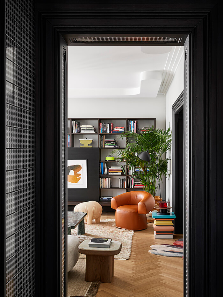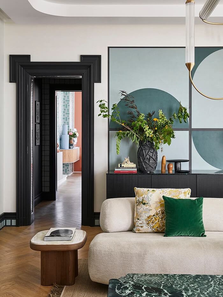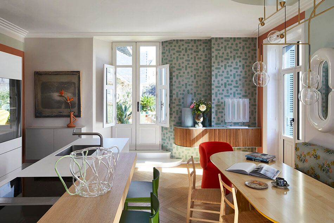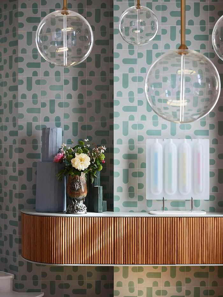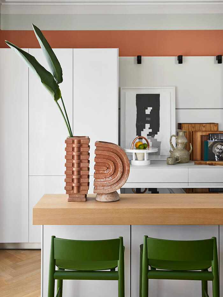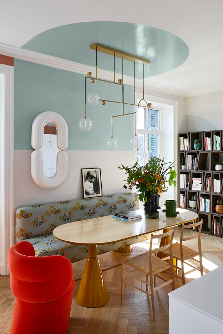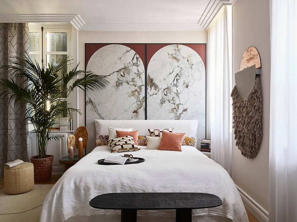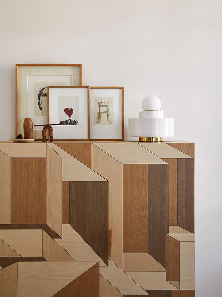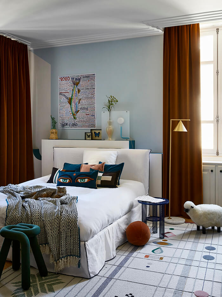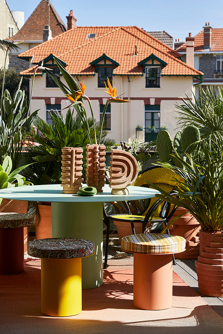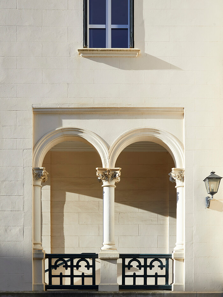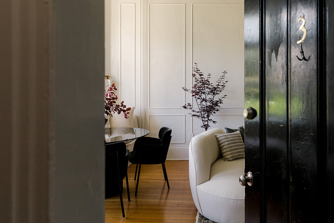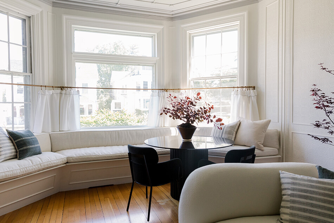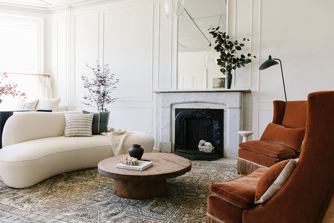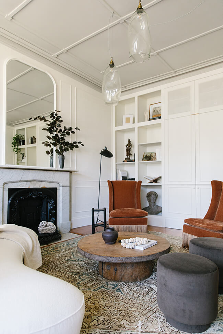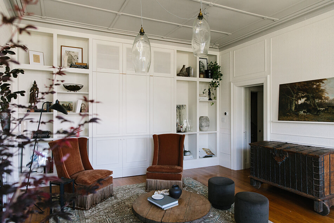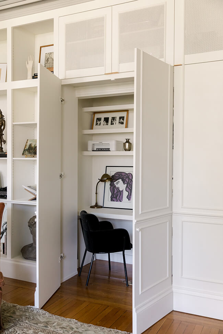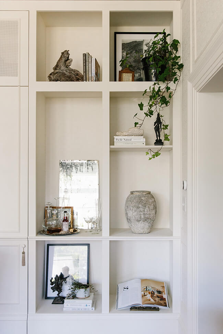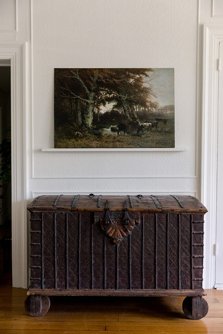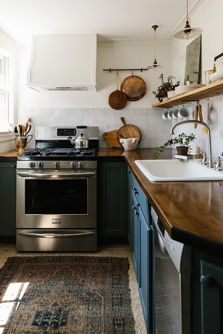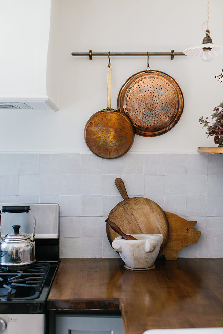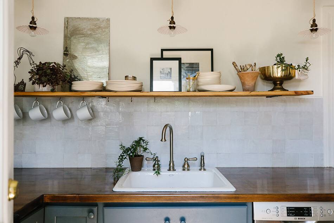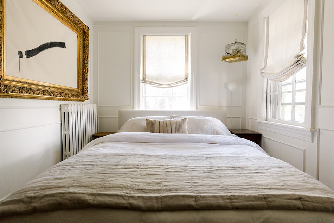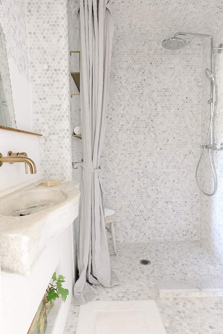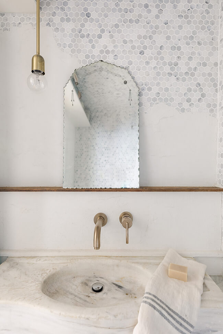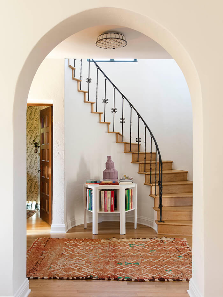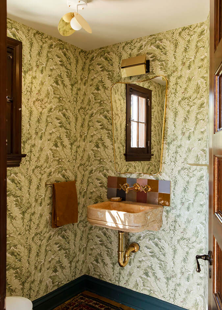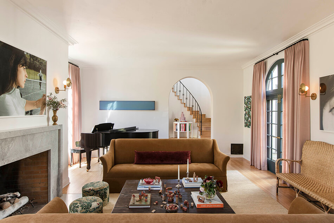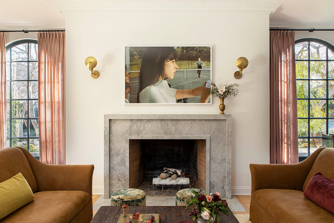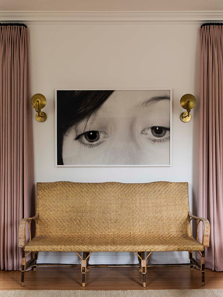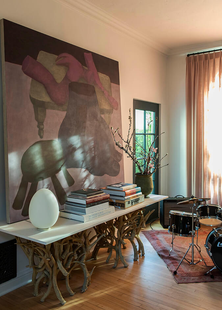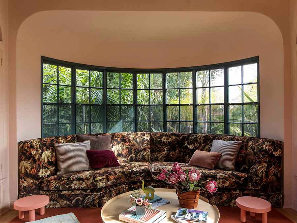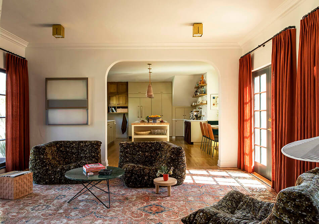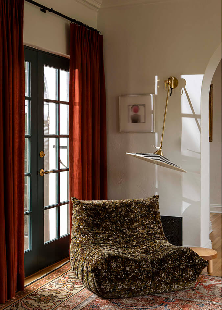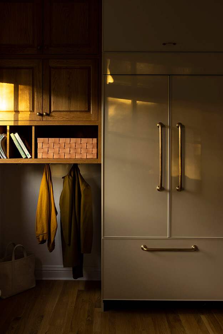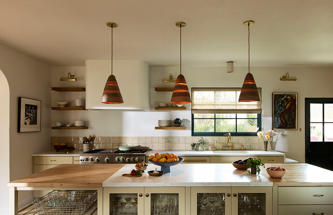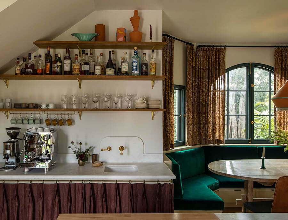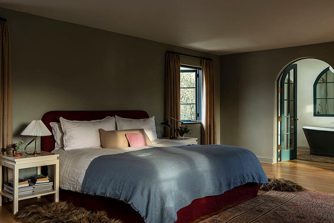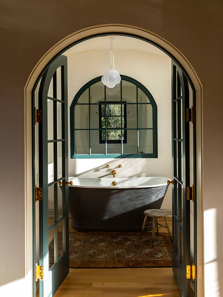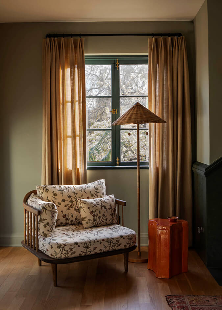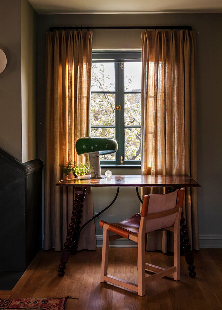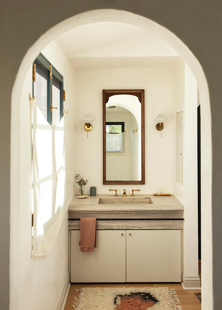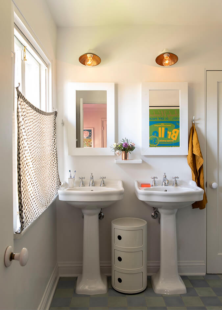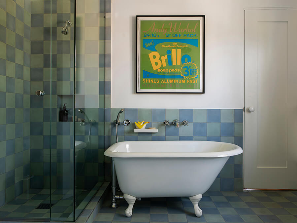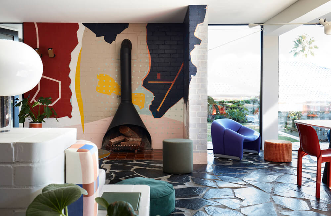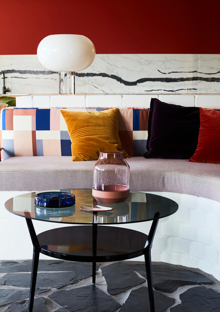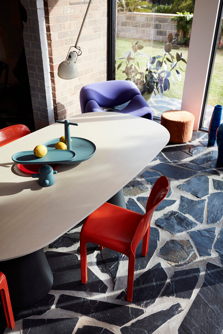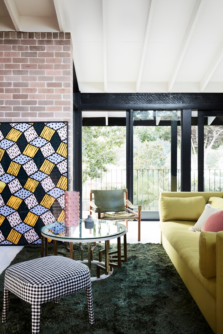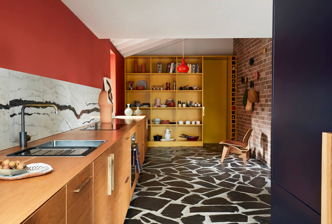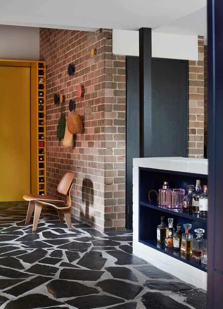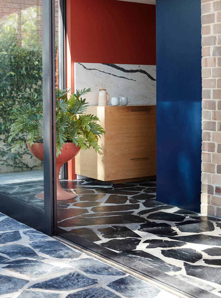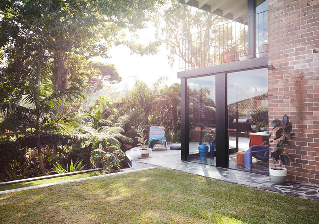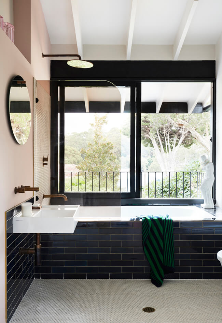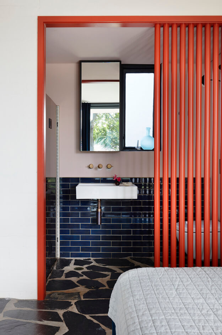Displaying posts labeled "Tile"
Light and earthy in Austin
Posted on Wed, 20 Oct 2021 by KiM
If light and bright and warm and modern is up your alley then this feature is definitively for you! A savvy professional young woman bought her architecturally noteworthy home in Austin, Texas and reached out to Veneer Designs in Los Angeles to make her design intent come to life. Working remotely to oversee a light kitchen renovation and coordinating furniture, ligtiing, and decor orders, this project proves anything is possible in the digital era. With an owner who is willing to roll up their sleeves and get intricately involved, the warm earthy minimalist style she was looking to achieve fell into place effortlessly. Photos: Charlotte Lea
An apartment in Biarritz inspired by the view
Posted on Thu, 14 Oct 2021 by KiM
You would think ocean views in an apartment in Biarritz would be the shining moment but this entire apartment is designed with the most exquisite attention to detail with lots of curves and colours and patterns inspired by the ocean and the views from the windows. An absolute gem inside and out. Designed by Claude Cartier. Photos by Francis Amiand.
Parisian charm in Rhode Island
Posted on Tue, 12 Oct 2021 by KiM
Simple yet elegant and classic. Such a beautiful apartment designed by Moore House Design. Light, airy, and sophisticated, this apartment renovation has a certain European je ne sais quoi. Part of a regal 1900’s Newport home that was converted into apartments in the late 20th century, this project was a full-scale design and renovation. Playing up its Victorian roots, our team worked to restore the home’s original character and added touches of eclectic Parisian charm. Custom features include full applied paneling throughout, floor to ceiling custom built ins, custom light fixtures, a custom mirror, built-in desk nooks, a kitchen update, a full bathroom renovation, and a built-in banquette dining and lounging nook. The end result is a space so effortlessly chic you’ll feel like you’re in the 4th Arrondissement instead of downtown Newport. Photos: Erin McGinn
A Spanish Revival home in Los Angeles
Posted on Wed, 6 Oct 2021 by KiM
This 1926 Spanish Revival home in Los Angeles is yet another example of Frances Merrill of Reath Design‘s creativity and brilliant use of colour and pattern. This time it is a bit more subtle than most of her projects, but that allows the architecture of the home to stand out and take centre stage. Casual and playful and every detail is worth taking note. Photos: Laure Joliet
Lots of colour and mediums in a Sydney home
Posted on Mon, 4 Oct 2021 by KiM
Aside from every colour under the sun being incorporated into this 200 sq m 1960s Sydney home you also have exposed brick, mural painted on brick, ‘crazy pavers’ flooring, tile, marble, white cork etc. making this home as dynamic and energizing as can be. It is utterly fascinating how design firm YSG managed to turn chaos into something really special. (Photos: Prue Ruscoe, Styling: Alicia Sciberras)
