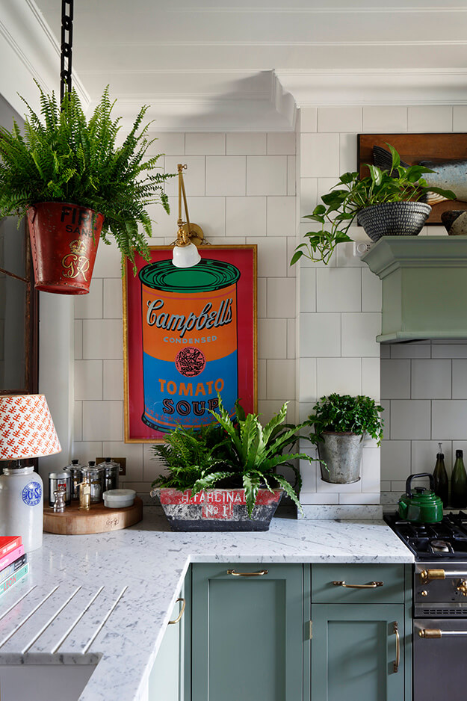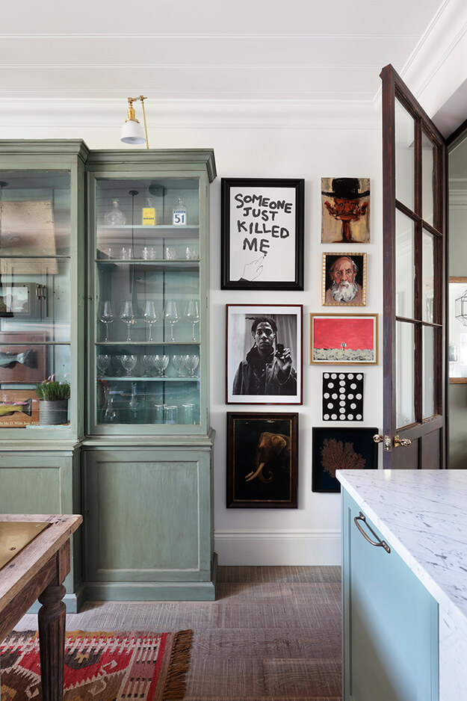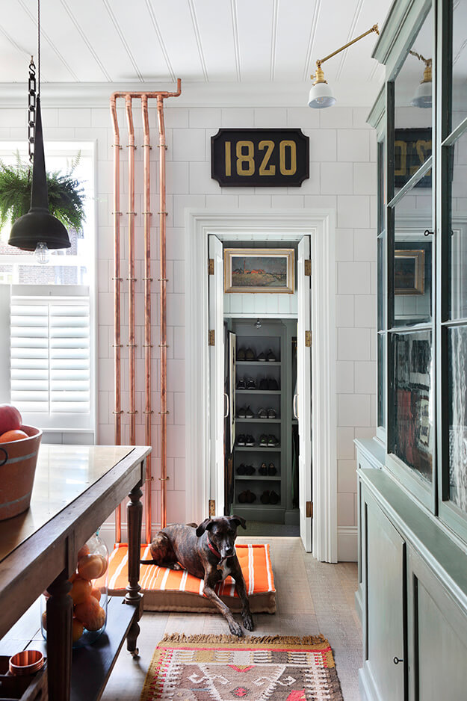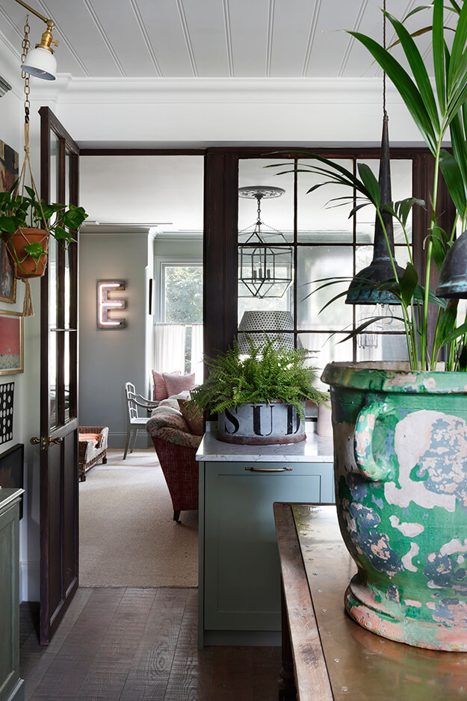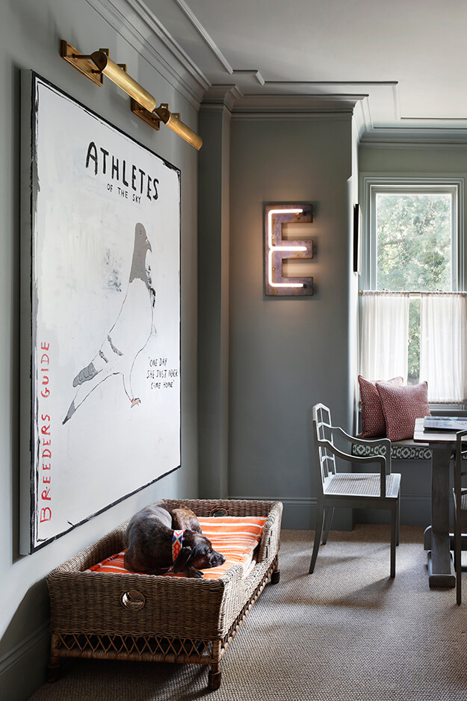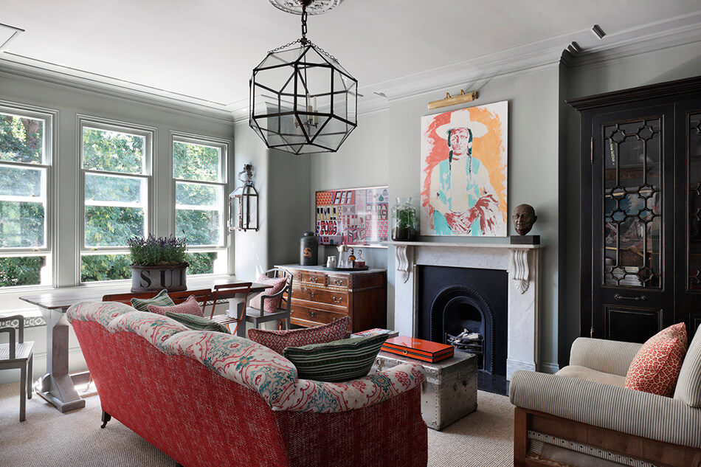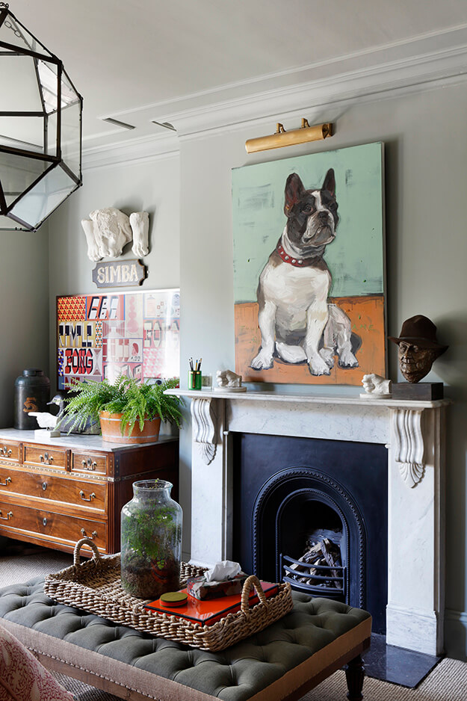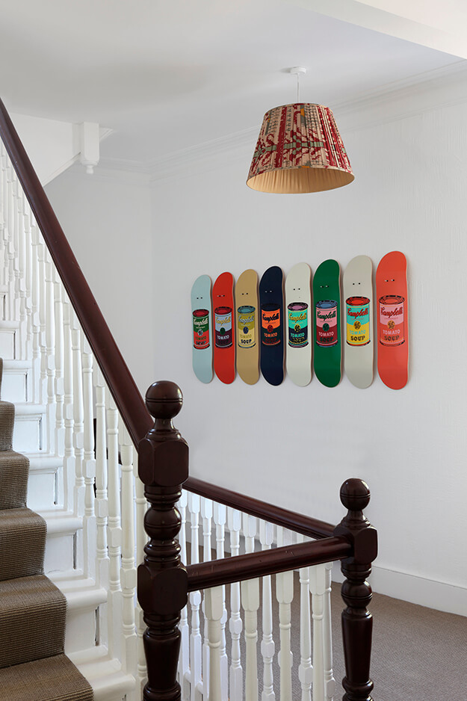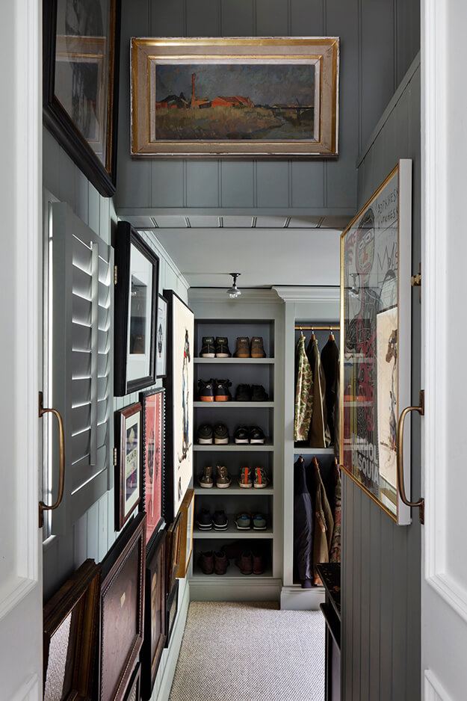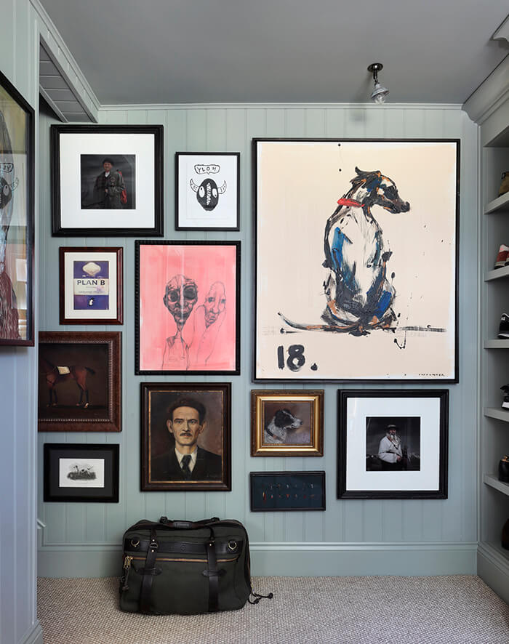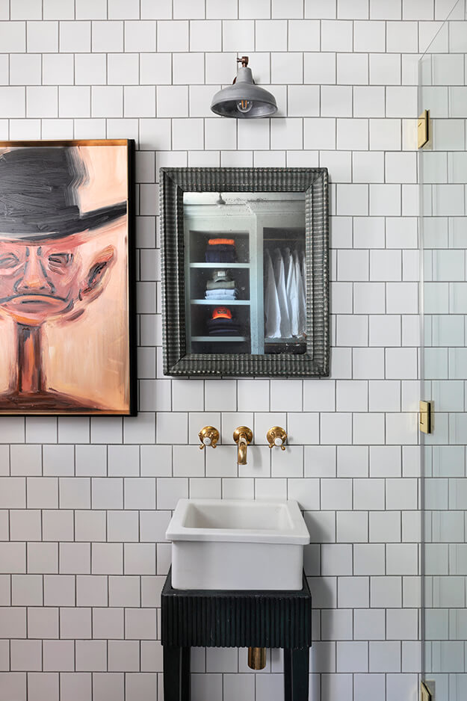Displaying posts labeled "Vintage"
Vintage charm in a 1930’s home in London
Posted on Sun, 27 Oct 2019 by KiM
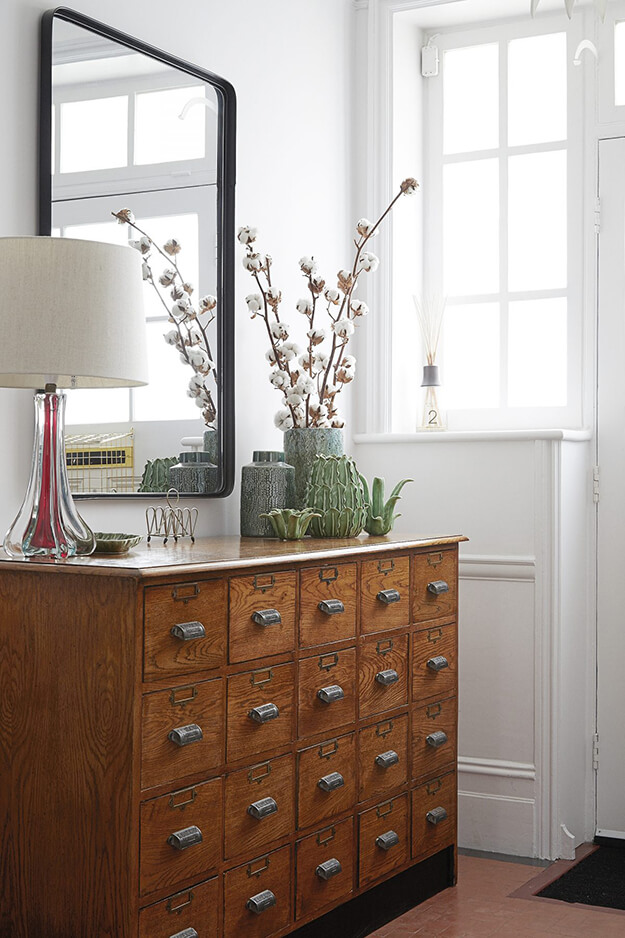
This 1930’s semi-detached, 6 bedroom home in London is something I can definitively get behind as it is filled with some of my favourite things. Mid-century vintage furnishings, an epic plant wall, crittall windows, ballsy floral stair carpet and dreamy tile bathrooms. Available as a location home via Shoot Factory.
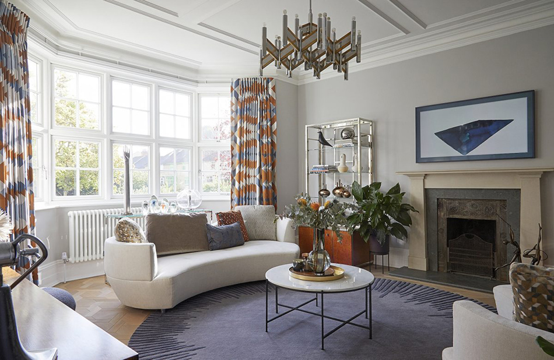
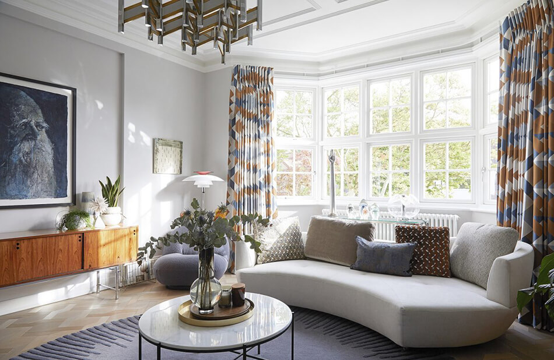
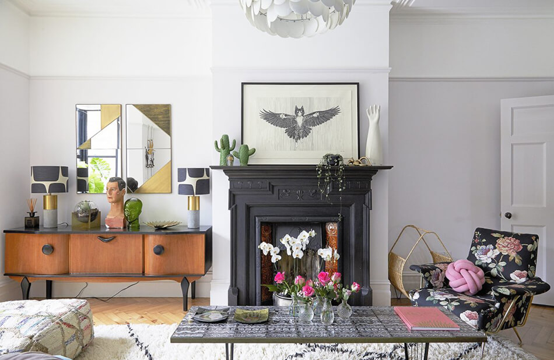
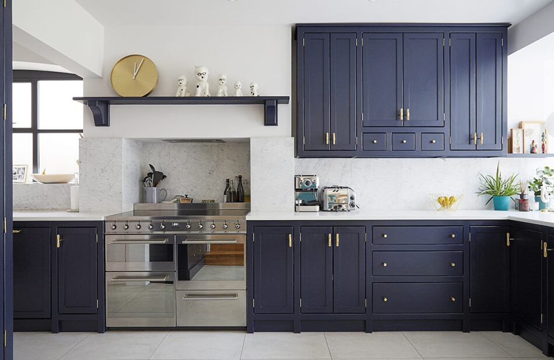
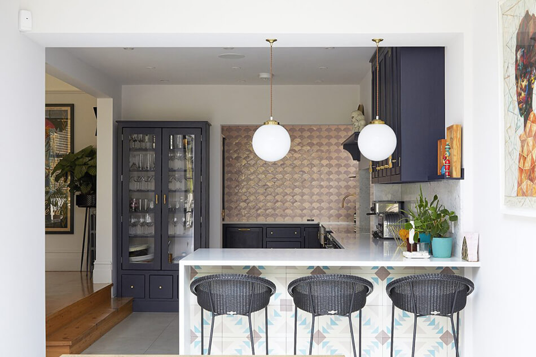
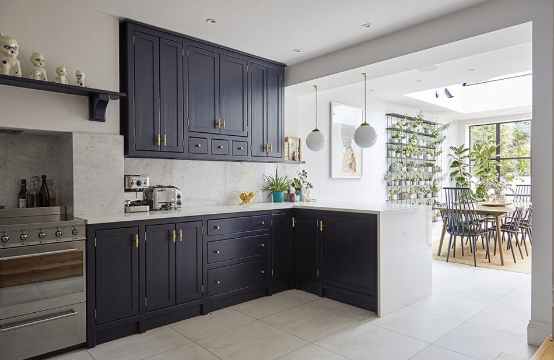
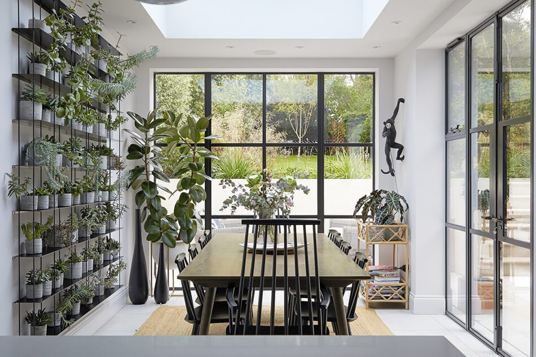
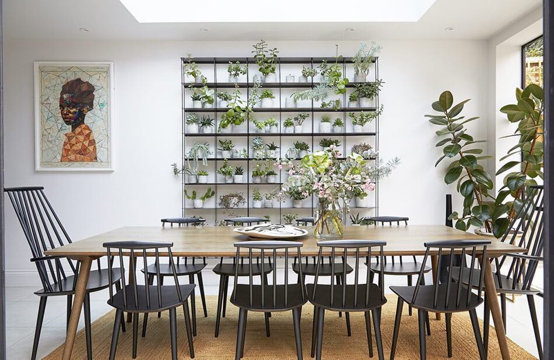
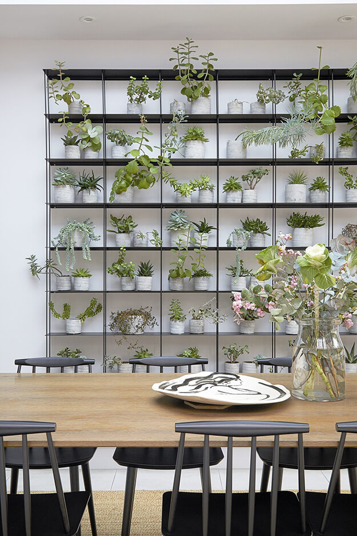
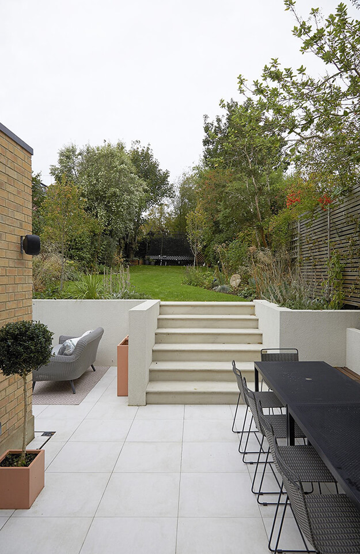
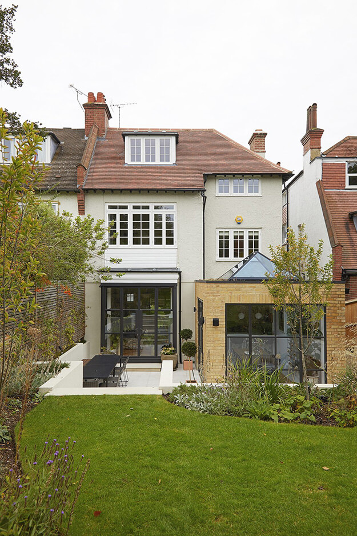
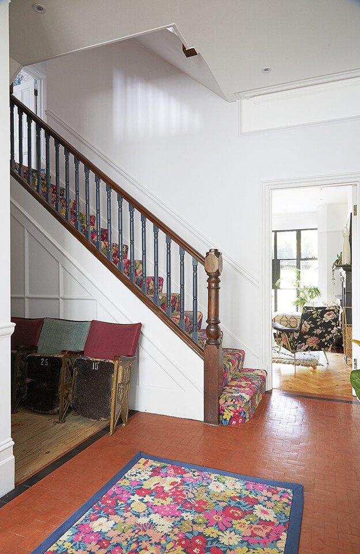
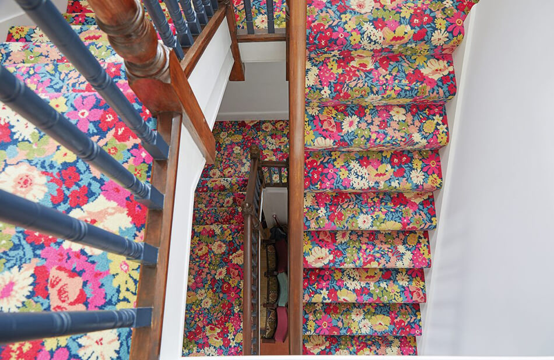
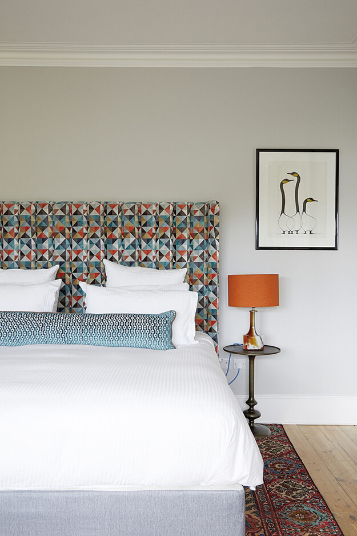
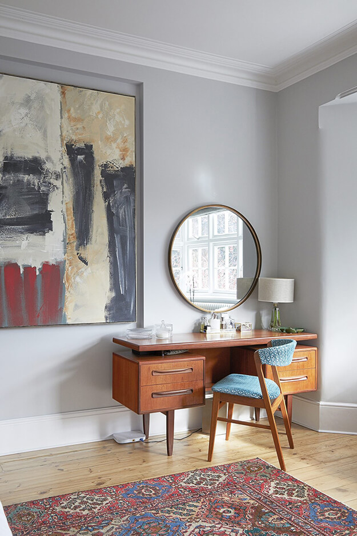
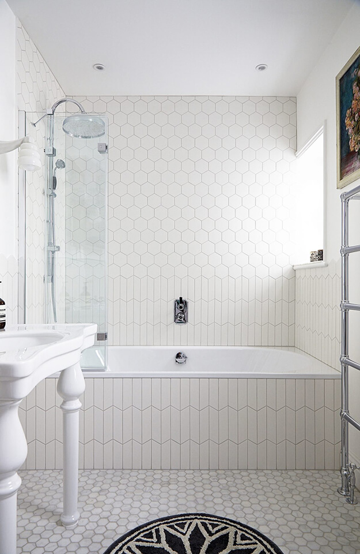
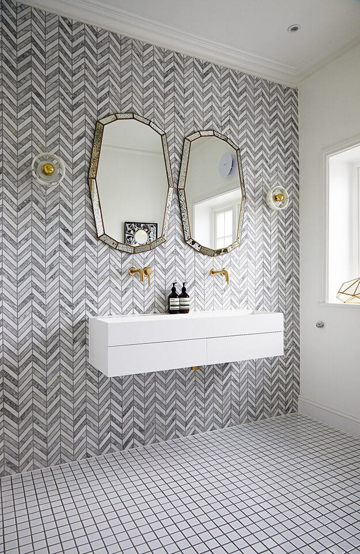
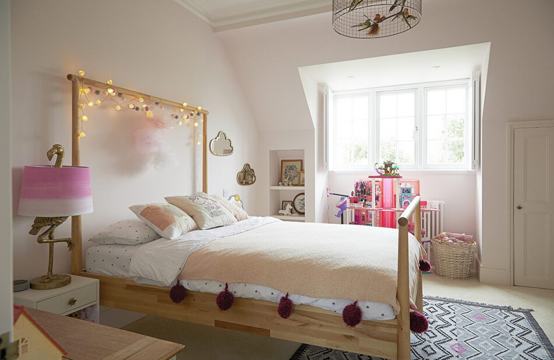
Touches of drama and glam in an industrial loft
Posted on Mon, 14 Oct 2019 by KiM
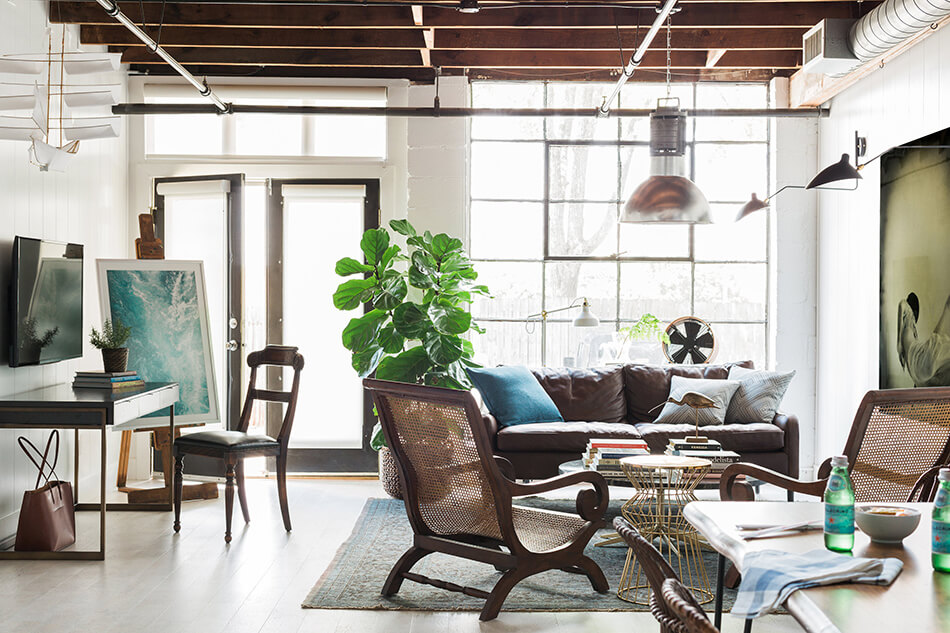
This Atlanta loft is all kinds of awesome, from the exposed support beamed ceiling and floor to crittall-style ceiling window to the industrial mixed with glam decor. Where many styles mix to produce something eclectic and fantastic. Designed by Brian Patrick Flynn.
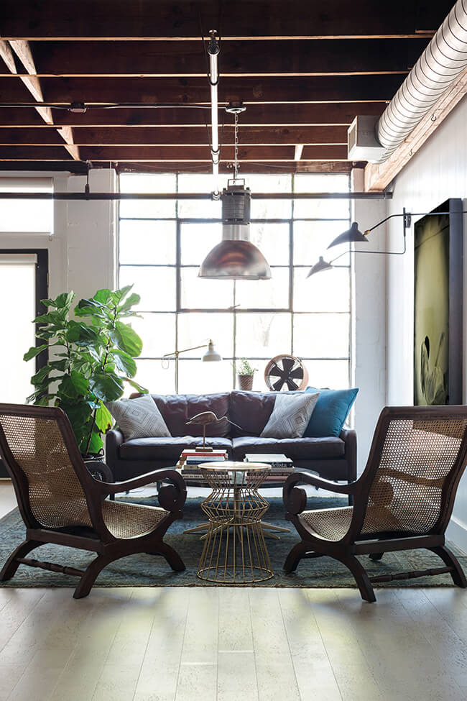
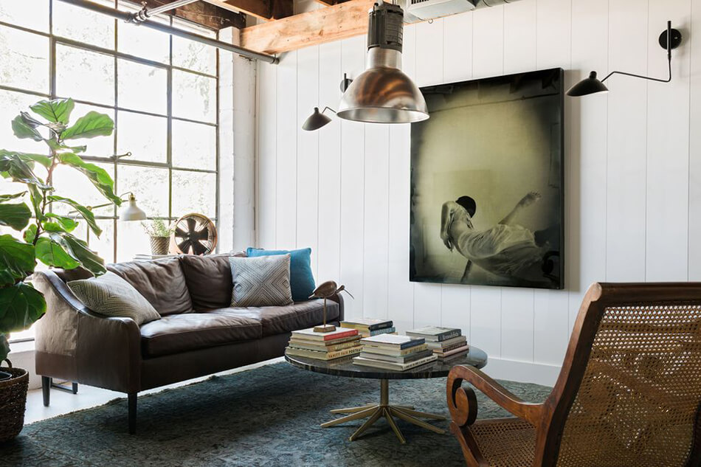
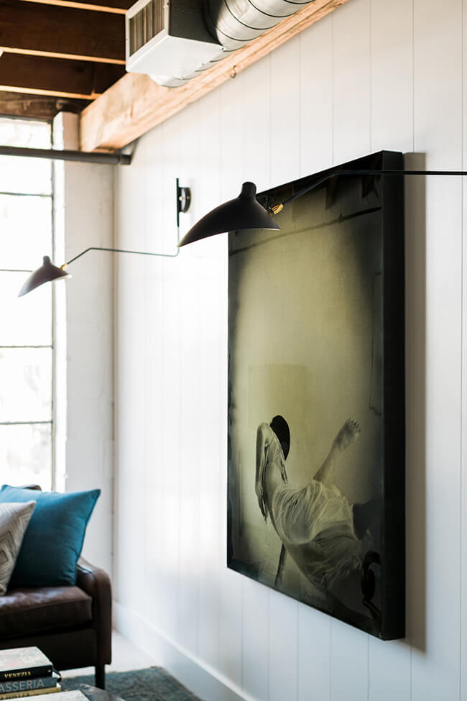
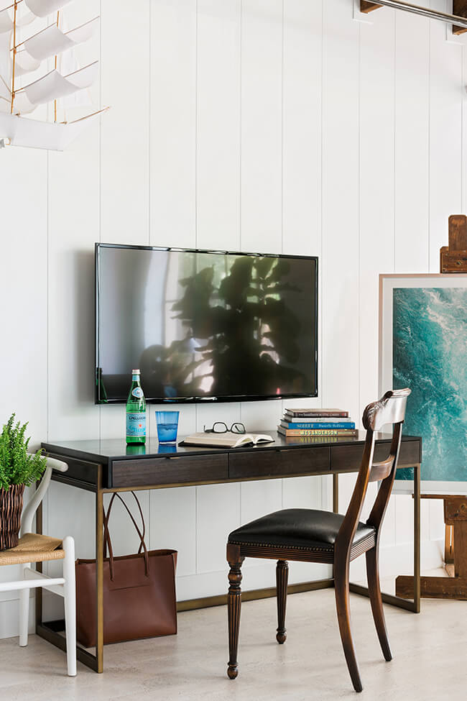
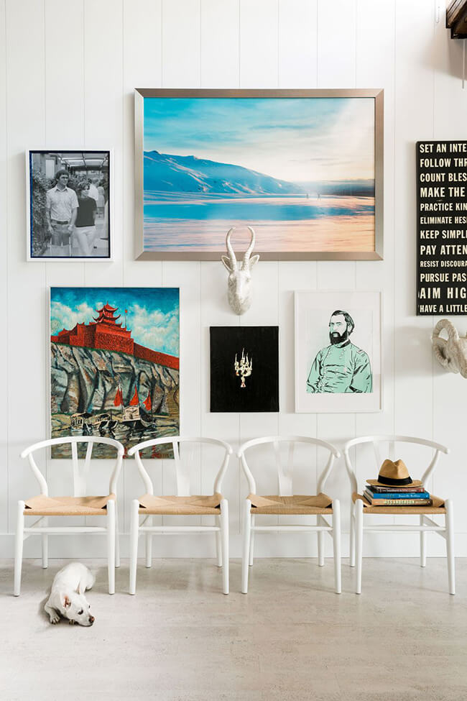
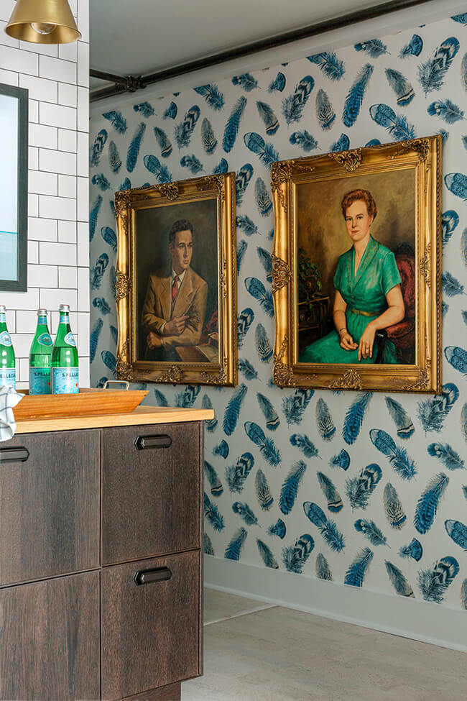
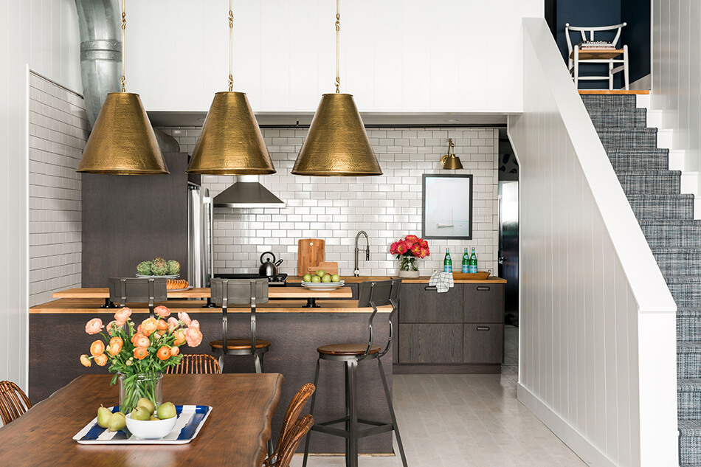
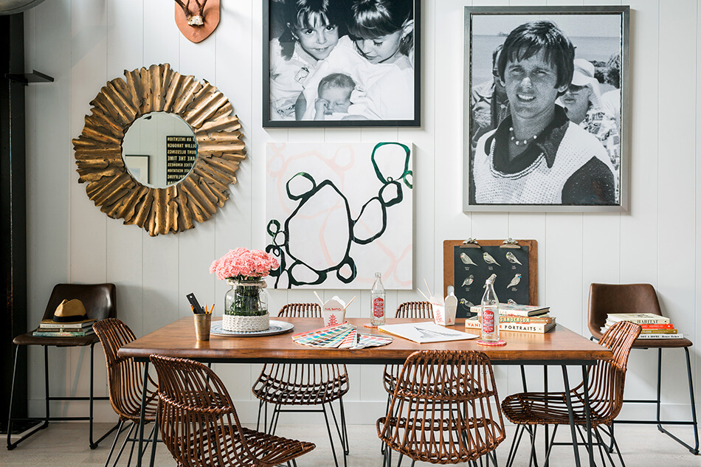
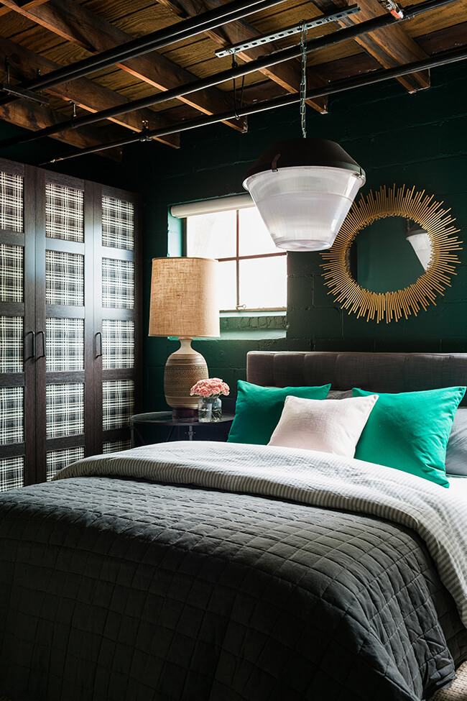
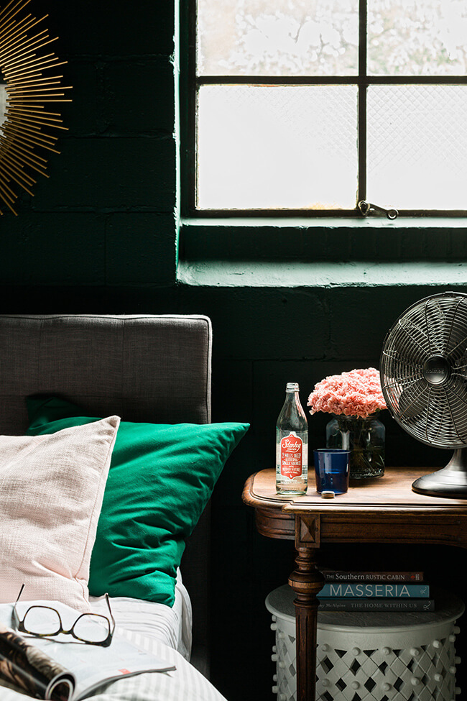
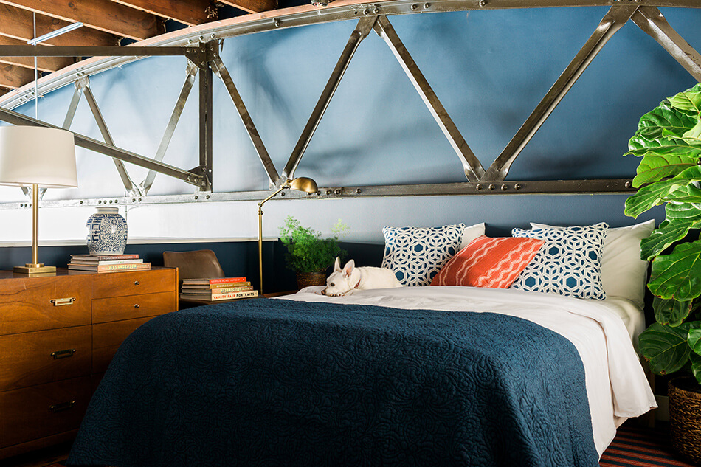
A family home in France filled with vintage finds
Posted on Sun, 13 Oct 2019 by KiM
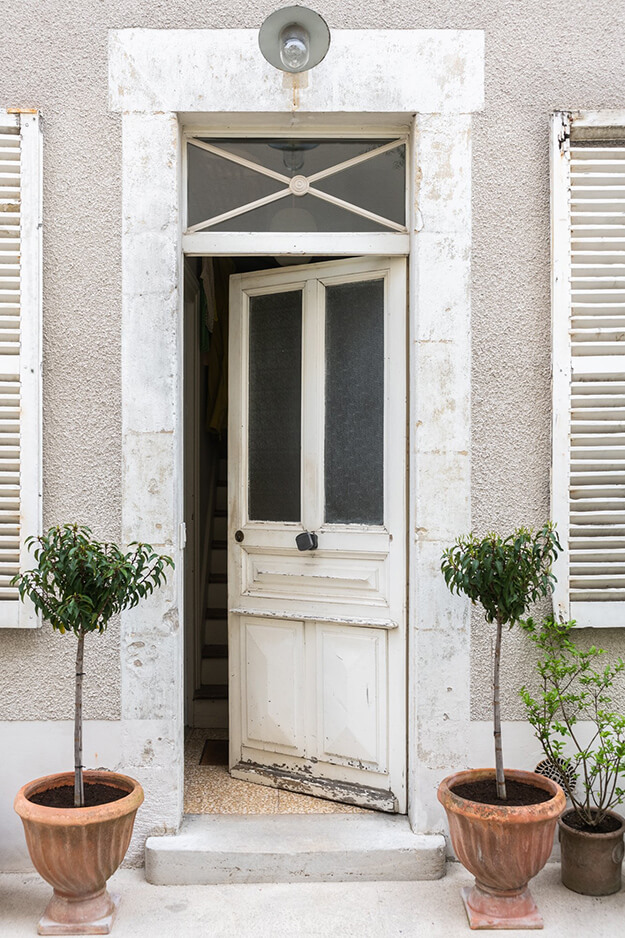
This beautiful house in Reims, France is home to Fabienne Nominé and Pascal Bisson and their 2 kids. They sell antique and vintage finds through their shop called Nomibis and their love for time-worn elements is evident throughout these photos. You can find more photos and details via this story on The Socialite Family. This is the definition of the saying “home sweet home”.
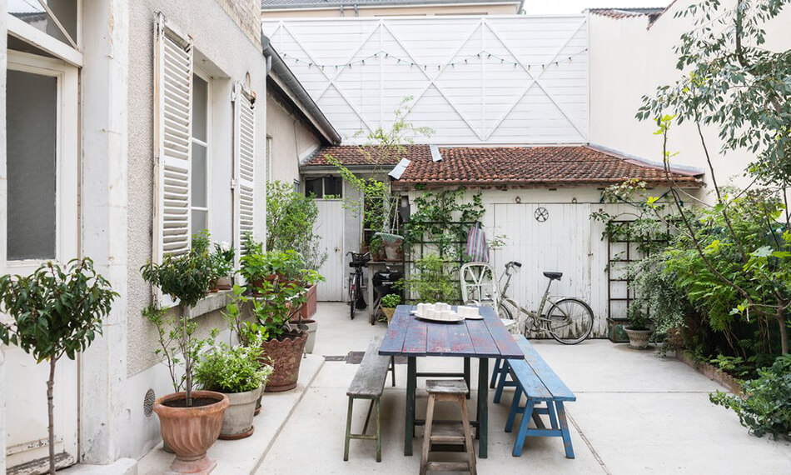
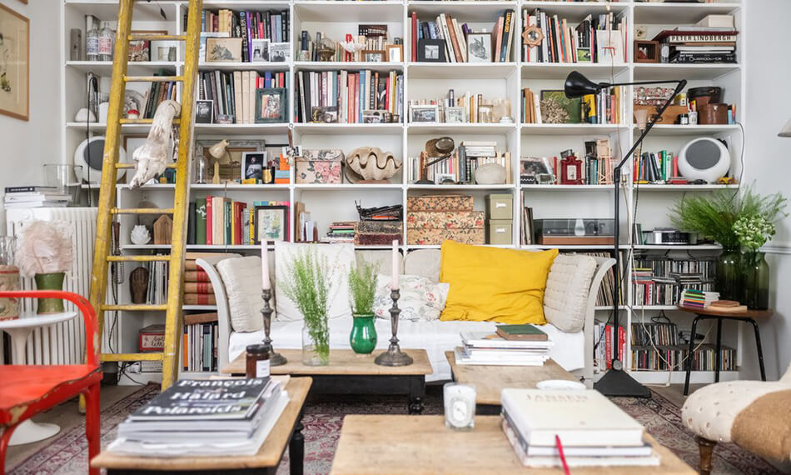
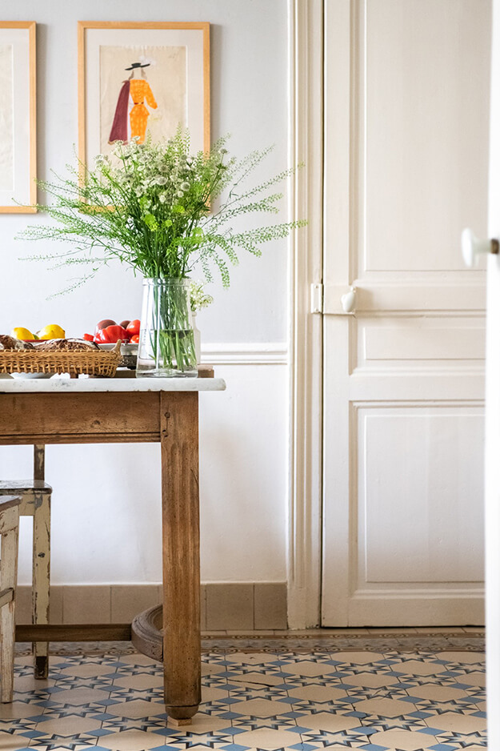
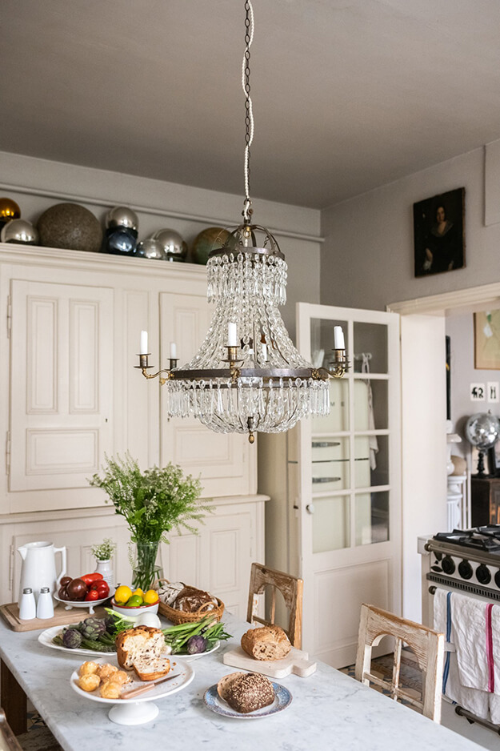
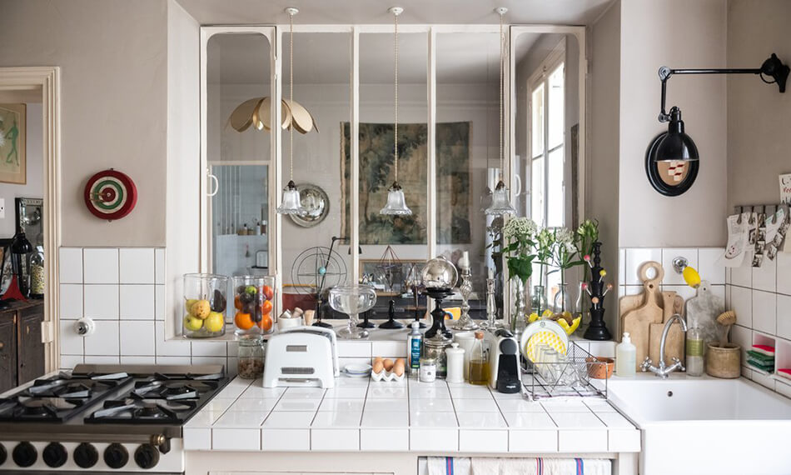
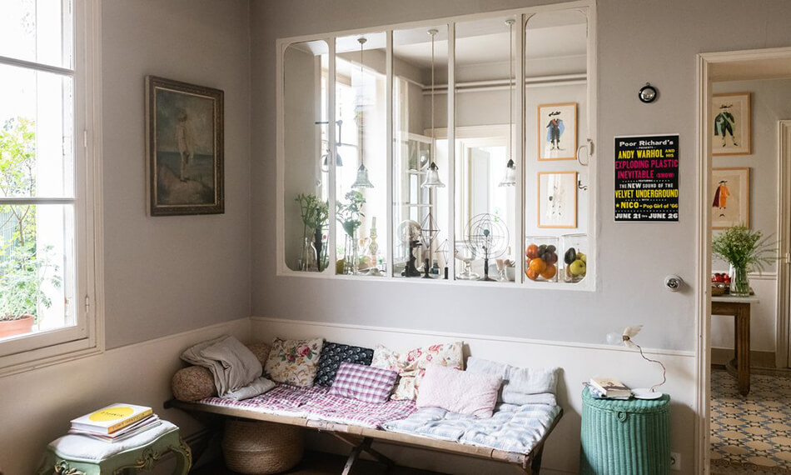
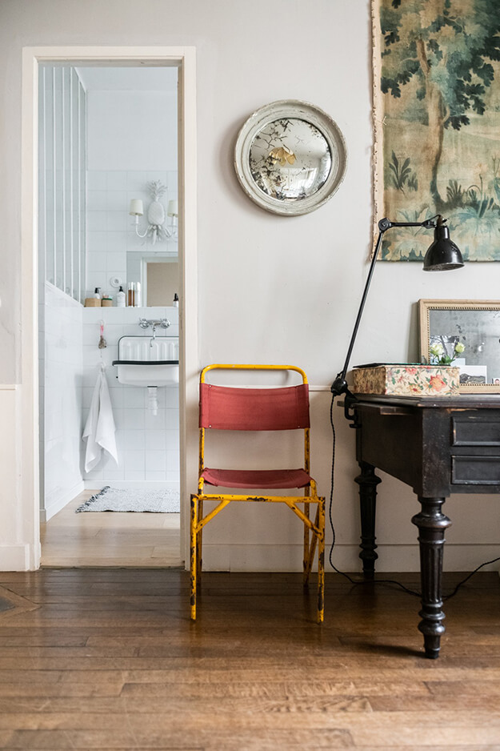
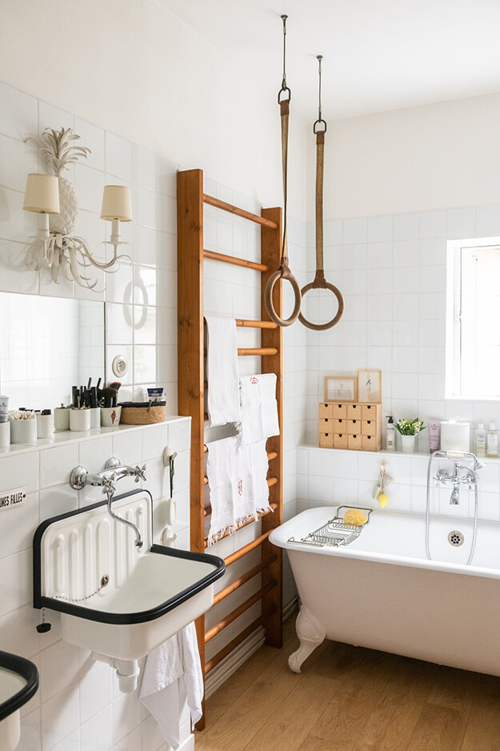
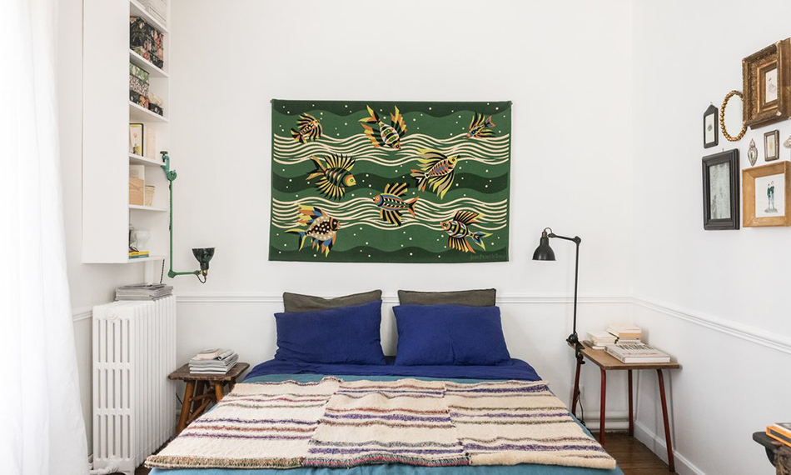
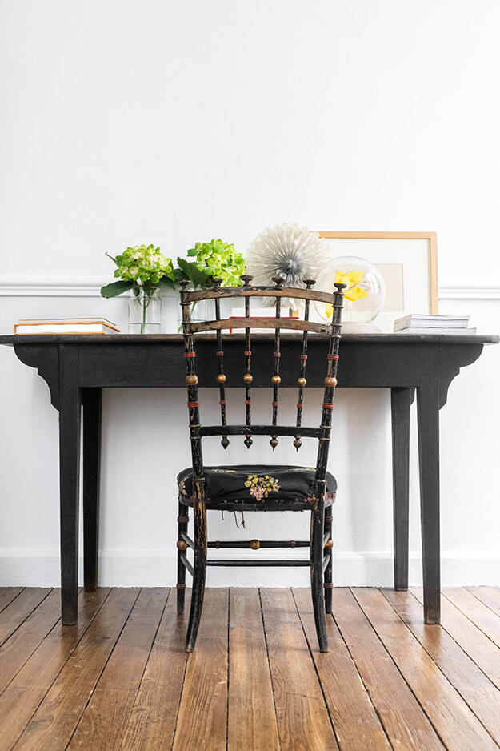
Photography: Valerio Geraci
Colourful modern maximalism
Posted on Wed, 2 Oct 2019 by KiM

Colourful modern maximalism with an eclectic vintage mash-up. Hubert Zandberg – one of my biggest design crushes. Located in London’s Notting Hill, Hubert Zandberg’s 850 square foot rental apartment was a temporary solution whilst he was between homes. Whilst no architectural works were undertaken, bold paint choices and the use of curtains to divide the space up created an atmosphere in which to showcase a curated selection of art, curiosities and furniture from Hubert’s extensive collection…a mix of curiosities from around the world including Paris, London, Berlin and Cape Town along with a mix of Brazilian, mid-century and Brutalist furniture all found a place and resulted in a harmonious space with a modernist maximalist aesthetic.
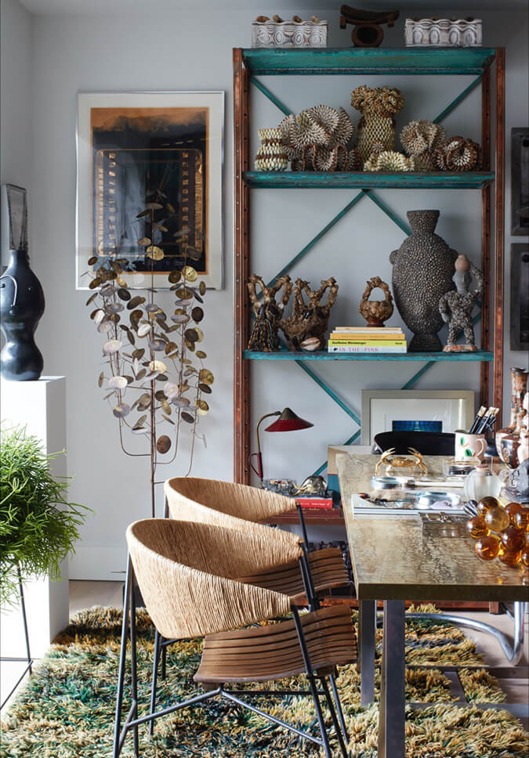
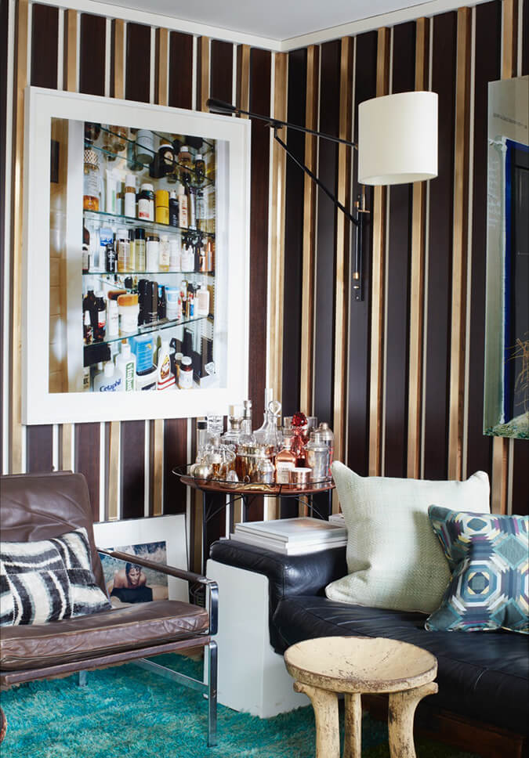
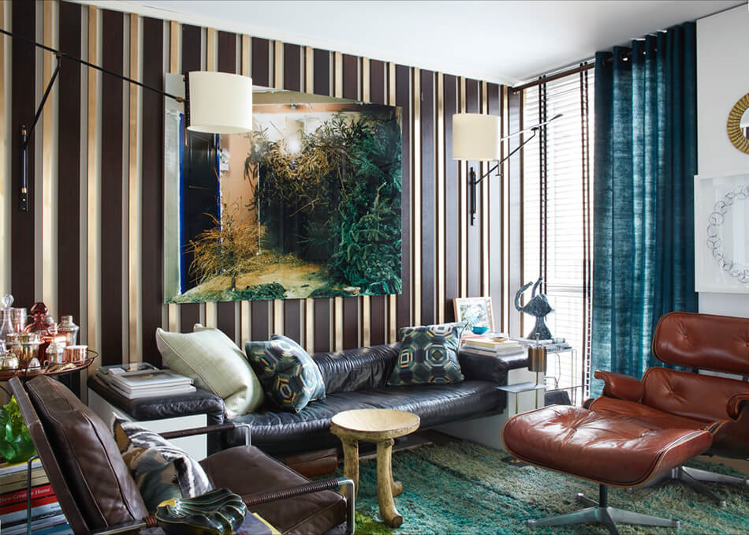
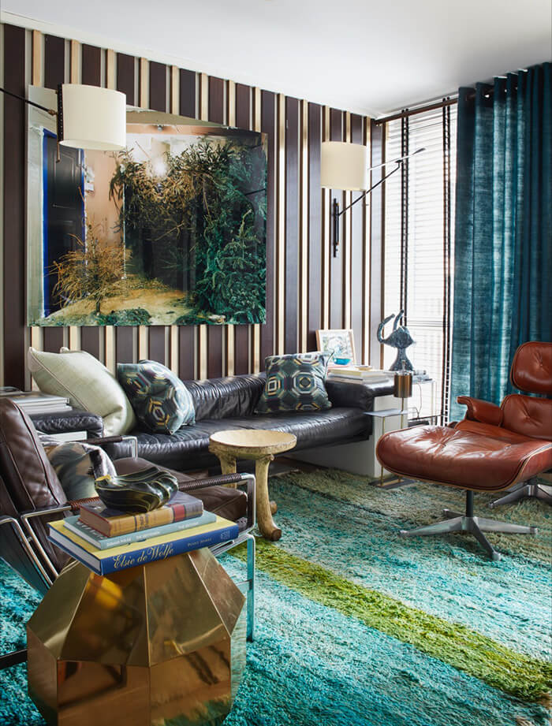
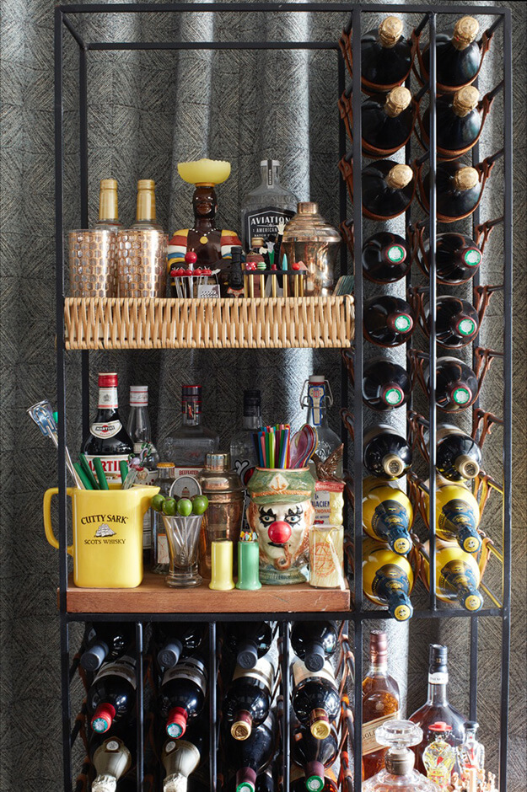
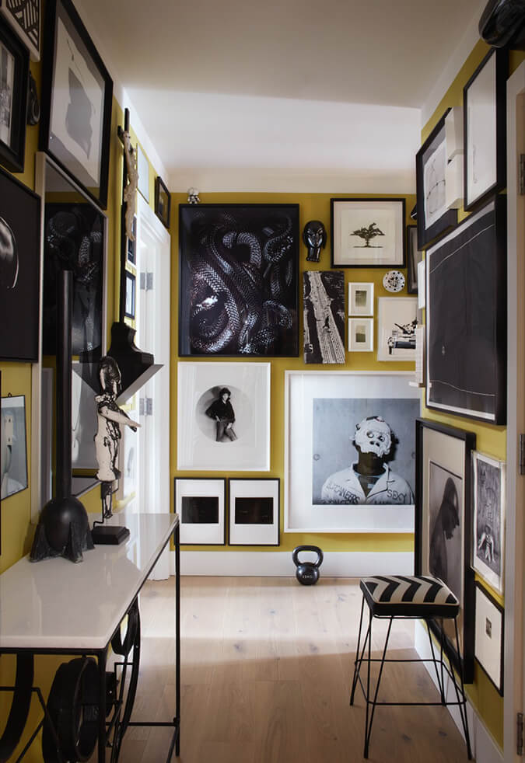
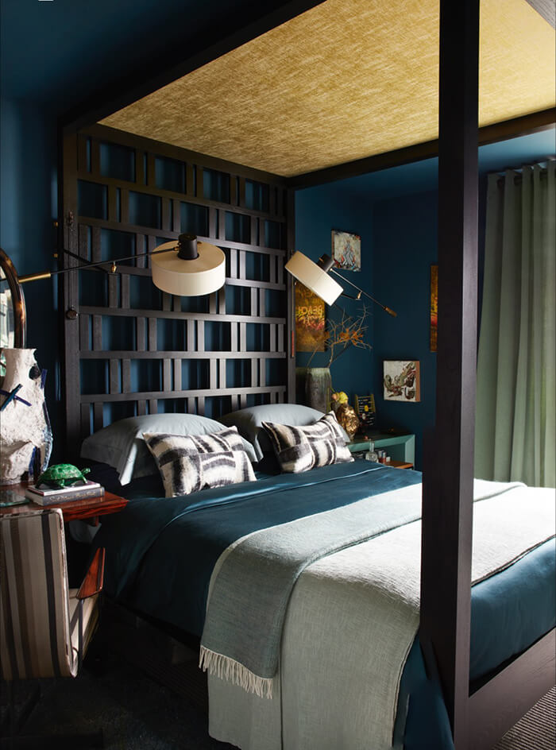
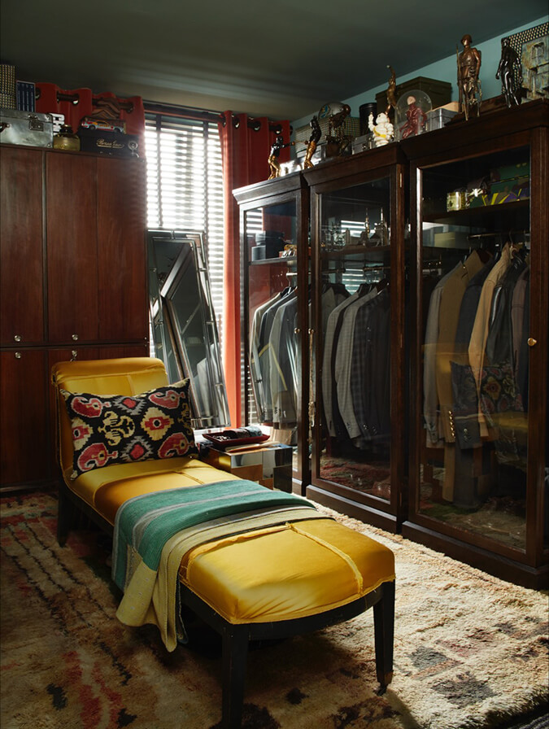
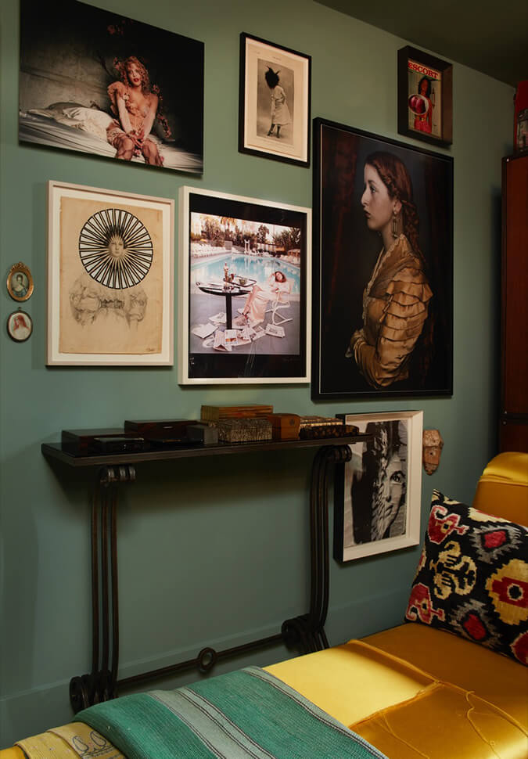
Art and antiques in a designer’s home
Posted on Thu, 26 Sep 2019 by KiM
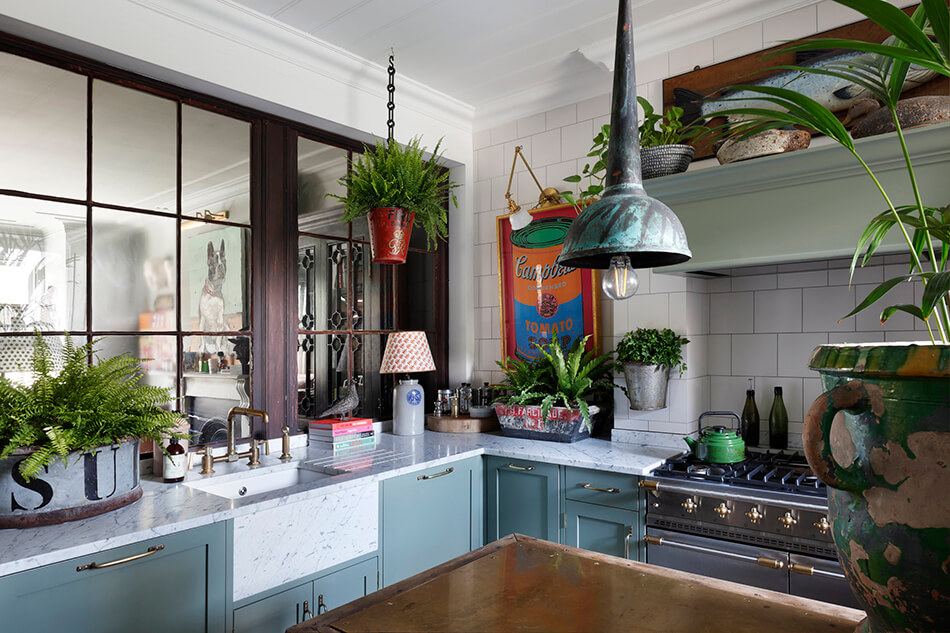
I LOOOOVE THIS HOUSE!!! This art and antique-filled Victorian mansion block apartment in Barnes (U.K.) is the home of hám interiors’ Co-Founder Tom Cox. Tom employed clever spatial planning to create an airy and light home, bursting with personality from his eclectic private art collection. To create the illusion of space without having a fully open-plan layout, we fitted reclaimed Georgian glazed panelling between the kitchen and living room. We also designed and built bespoke storage utilising the height of the ceilings, and repurposed the guest bedroom to become a dressing room.
