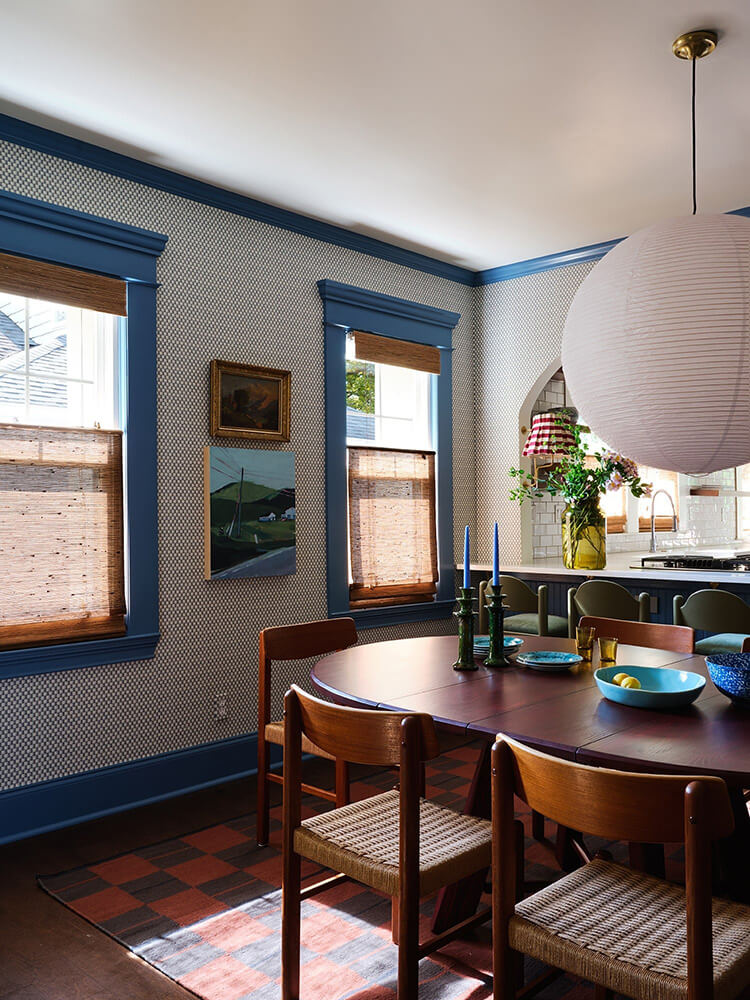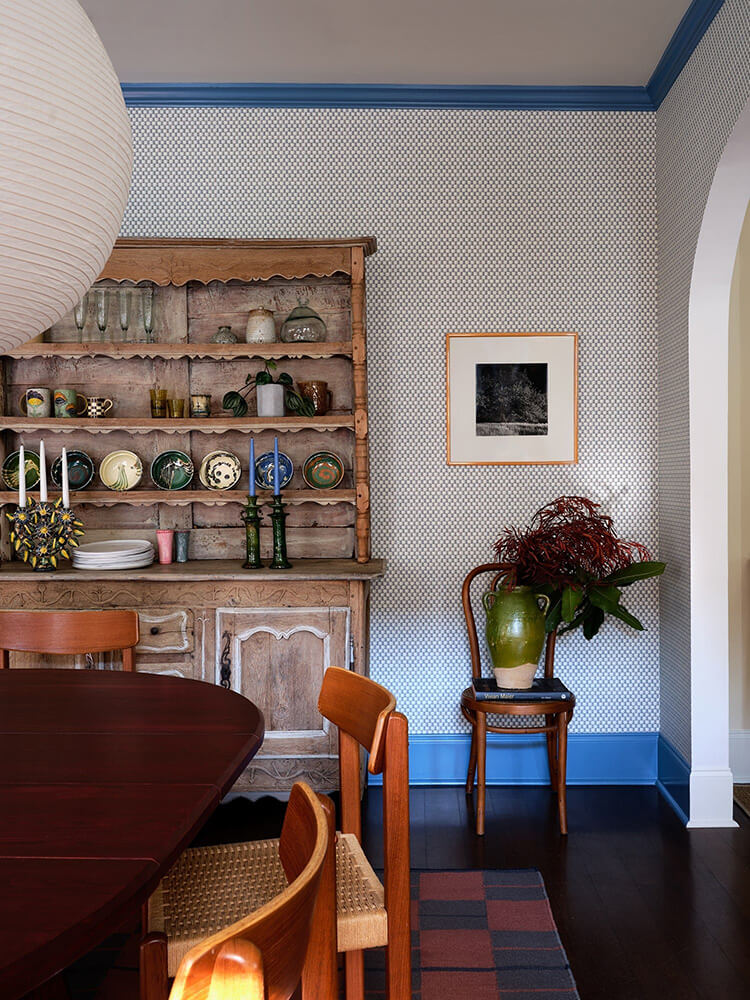Displaying posts labeled "Wallpaper"
An eclectic mix of styles and vibes in a 1920s home
Posted on Wed, 21 Aug 2024 by KiM

We dove into a tapestry of colors and patterns for this family home, with each design choice telling a unique story and creating a space that is just as vibrant as it is welcoming.
I love how dynamic this home is, with each room exuding a vibe that is meant for how the space is used. That takes a certain level of skill and confidence, so hats off to Brittany Bromley for the creativity and energy she brought to this fabulous home. Photos: Annie Schlechter















A rustic cabin and barn in Connecticut
Posted on Wed, 21 Aug 2024 by KiM

Some people may be “over” the rustic barn/cabin vibe but when it is an actual, authentic barn and cabin I will never be over it. In this case it is the sympathetic renovation of a horse barn and pondside fishing cabin on a 200-acre estate in Sharon, Connecticut by designer Virginia Tupker. This is sooooo warm and inviting and “leave your shoes on” and “I hope the dog’s paws aren’t muddy but if they are we can just laugh about it”. Some photos: Dylan Chandler.






















A charming historic cottage in Los Angeles
Posted on Mon, 19 Aug 2024 by KiM

We livened up this charming historic cottage with lots of custom furnishings combined with pattern and color, making this one of our sweetest projects yet!
Jaime Zehner of Newport Beach, CA based JZ Interiors is 100% right about this home being the sweetest! The bedrooms are soooo pretty.









A layered 1920’s Craftsman bungalow in Atlanta
Posted on Fri, 9 Aug 2024 by KiM

This cozy layered home speaks of joy, depth, and a journey beginning. Beautiful archways and vintage furnishings give the abode endless charm. A compilation of vintage, earthiness, and fine finishes. At last, the charming home finally lives up to its striking environment.
I loooooooooove this 1920s Craftsman bungalow in the Virginia Highlands neighborhood of Atlanta Georgia. It has EVERYTHING – vintage vibes, stripes, florals, light and dark, colour and neutrals. Something for everyone! By Avery Cox Design. Photos: Lawren Williams.














A sympathetically restored apartment in London
Posted on Wed, 7 Aug 2024 by KiM

Painted white throughout by the previous owner, this apartment had been stripped of all of its original features. The brief was to redesign the entire apartment, including a new kitchen, to create a practical family space that felt comfortable, rich and with character. Guided by the building’s architecture, Max embellished the drawing room with sixteenth-century style panelling, dark painted floorboards and a corner chimney piece. The client was also keen to inject warmth and colour, which was achieved by layering richly coloured paint and wallpaper with sumptuous fabrics and a mix of antique and Max Rollitt Bespoke furniture.
This apartment designed by Max Rollitt has just the right amount of elegance and comfort and country charm. The colours in the kitchen are so delicious I would be quite happy spending hours in there cooking. Photos: Simon Brown.












