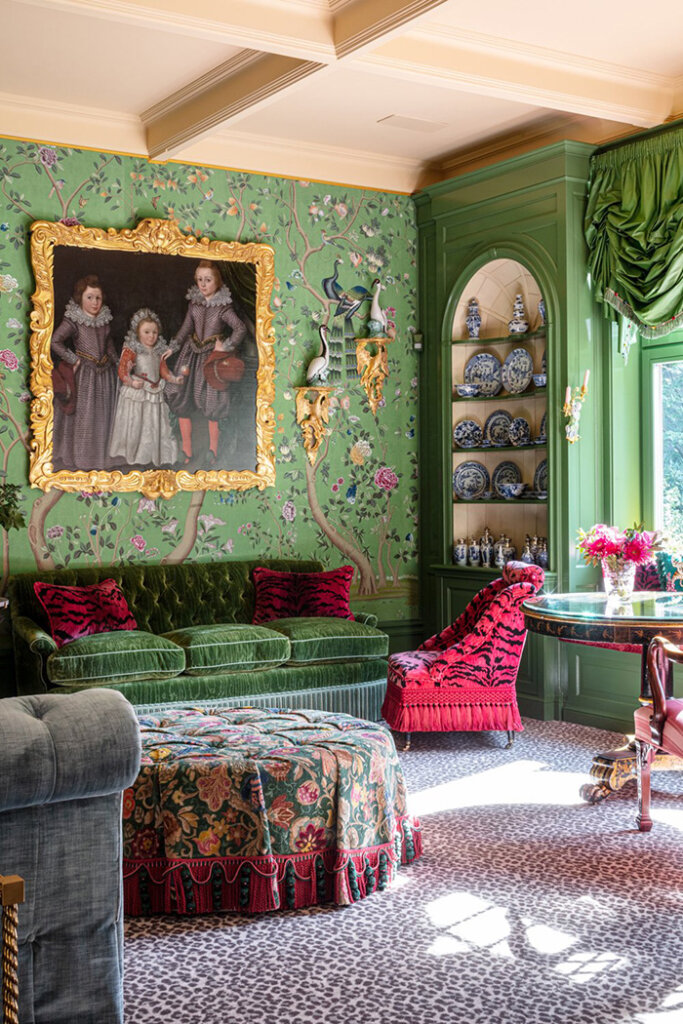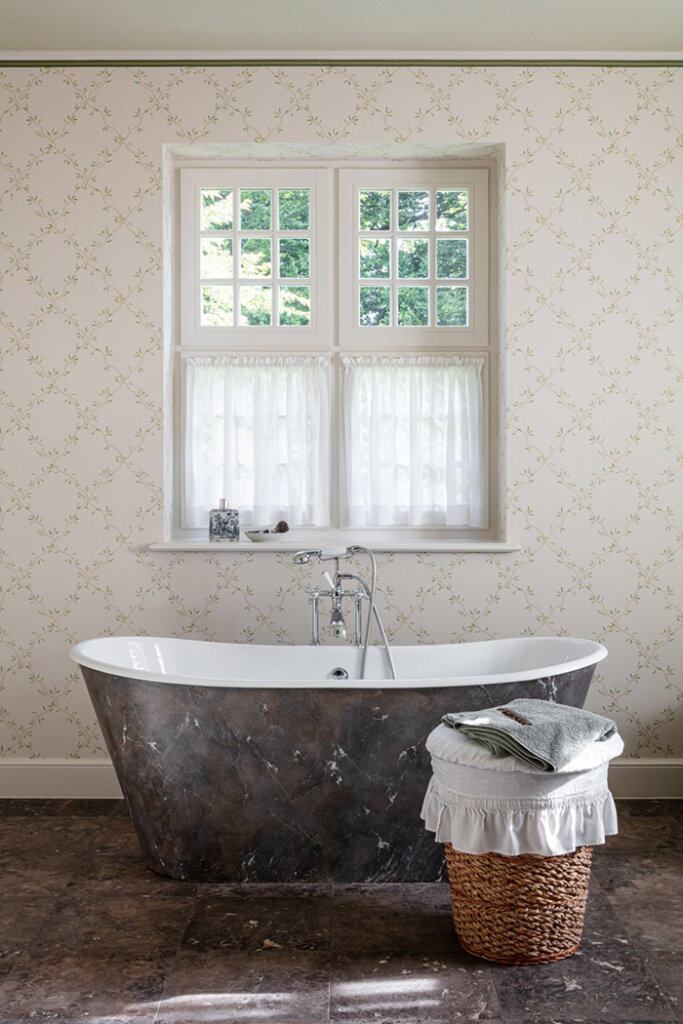Displaying posts labeled "Wallpaper"
A federal-style brownstone in Boston
Posted on Tue, 2 Jul 2024 by KiM

This 1850s federal-style brownstone in the Beacon Hill neighborhood of Boston is already as cute as can be, but Nina Farmer got her hands on it and added some really bold colours, sheen and patterns and upped the personality factor by 1000%. I am adding so many photos of this project to my inspiration folder, but particularly of the kitchen. I am soooo tired of boring and bland kitchens and this one could not be further from that. Photos: Jared Kuzia.

















BE MATE Luxury short term rental apartments in Rome
Posted on Tue, 2 Jul 2024 by KiM

Through this project, THDP’s desire is to create the perfect haven for the curious travelers that want to dive deep into the secrets of one of the most fascinating cities in the world. By restoring these apartments, THDP have created a luxury space to live when visiting Rome; a serene yet enchanting space to unwind after long days of exploring. The three places of intervention are distributed in 3 areas that differ from each other for history and day/night life. The first one (third below), Trastevere is a Young Rome, famous for its nightlife, especially outdoors. The alleys, the fountains, and the clothes hanging outside frame a fresh, sparkling and vital life, and here magic is born. The second one is the monumental Ancient Rome, situated really close to the Colosseum and watershed between 3 of the seven hills, Esquilino, Colle Oppio and Celio. The third one (first below) is Noble Rome, the Rome of palaces, antique dealers and art galleries. An elegant Rome that, when viewed from the windows and terraces, opens up the perspectives to an exclusive and opulent dimension.
If I had a month to be able to travel, and the destination be Rome, how I would loooooove to stay in one of these 27 luxury short term rental apartments. They are the perfect blend of minimal furnishings, doses of colour and modern vibes to make you feel like the coolest person chillin’ in Italy.


























A renovated Greek Revival home in Connecticut
Posted on Fri, 28 Jun 2024 by KiM

The original Greek Revival house was built in 1833 and the modernist addition was built in 1936 to accommodate a private art collection. Our clients, art professionals themselves, purchased the house after relocating to Connecticut in 2016. This 5,600-square-foot renovation specifically focused on upgrading the kitchen, bathrooms, and mechanical systems. The design elements in this historic home complement the passions of its owners, providing an eclectic backdrop to display their much-cherished art collection. Taking a regional approach, we sourced furnishings from Western Connecticut and the Hudson Valley, which were mingled with the family’s heirlooms.
What a beautiful home with such history! It’s almost 200 years old but with the sensitive modernization of it along with the eclectic blend of furnishings and art, it works so well in present day. Designed by Hendricks Churchill. Photos: Chris Mottalini.














A lavish, maximalist home in Antwerp
Posted on Thu, 20 Jun 2024 by KiM

Inside this Tudor-style home on the outskirts of Antwerp, Belgium, a richly layered scheme with roots in traditional English decoration which confidently straddles the tricky balance between lavish and liveable. “The resulting look, with its sense of whimsy and occasional eccentric touches, is calm, never chaotic, and has the easy charm of a home that has gently evolved over time.”
How could you not be smiling ear to ear upon entering this home? This is so fabulously maximalist, and I know some of you might be immediately thinking this is too much, but you have to appreciate designer Stephanie Barba Mendoza‘s unique and creative vision and her ballsy approach with the decor.















A historic farm renovation in New York’s Dutchess County
Posted on Tue, 18 Jun 2024 by KiM

This 200-acre property is located among the rolling hills and woodland forests of New York’s Dutchess County. The original farmhouse was built in 1758 with a service addition built in 1910. We restored the original heart pine flooring to expose its patina. We also repaired plaster, restored windows, and replicated existing millwork for consistency during alterations. When we exposed the beams in the library, we replicated the original basecoat plaster. We used reclaimed Delft tile in the kitchen, and a wallpaper mural in the dining room; both choices speak to the history of the property. Each of the six bedrooms was furnished to suit the personalities of the intended occupants. ven the basement was captured in the renovation to include a mudroom, pantry, and additional service areas. Further isolated from the more finished spaces of the basement is the much-cherished Negroni Room.
Storing this away for inspiration when I find my historic farmhouse…. Love every bit of this home. Designed by Hendricks Churchill. Photos: Chris Mottalini.























