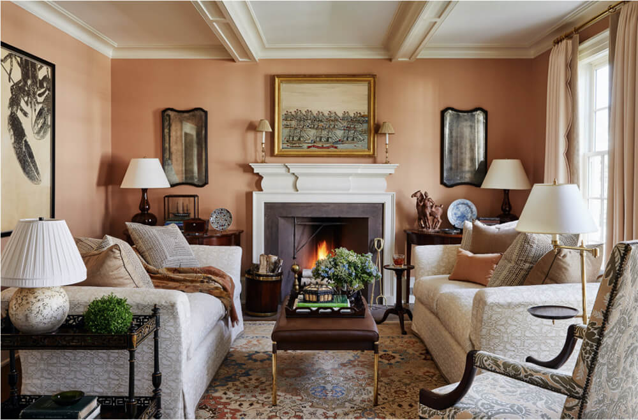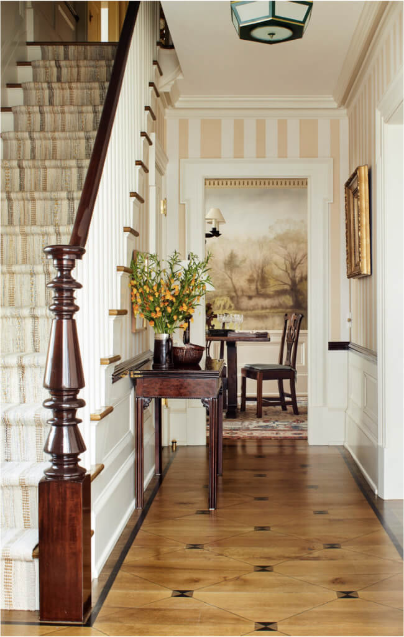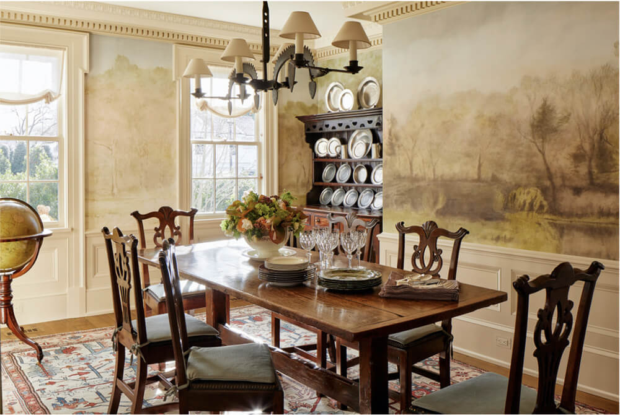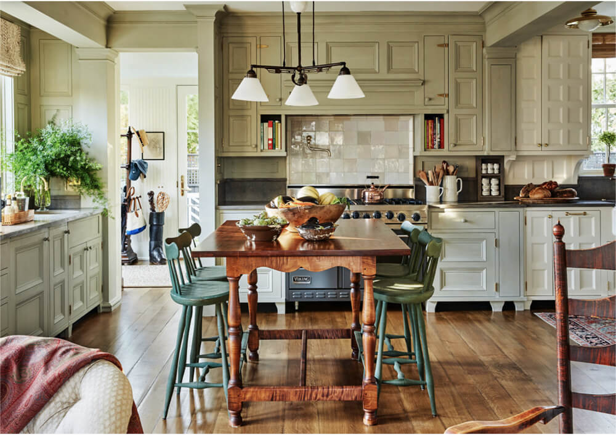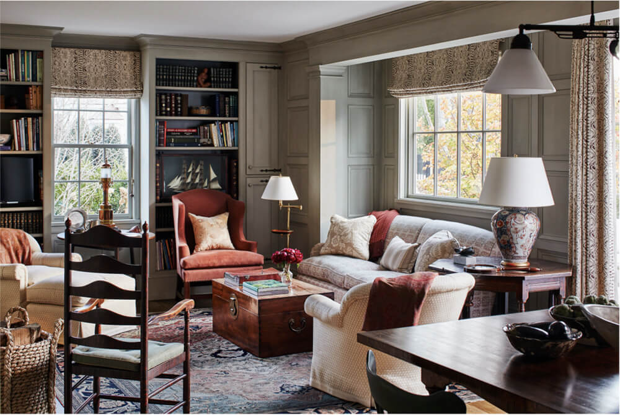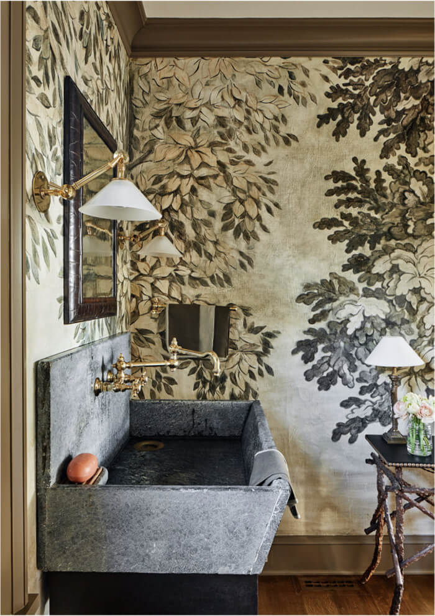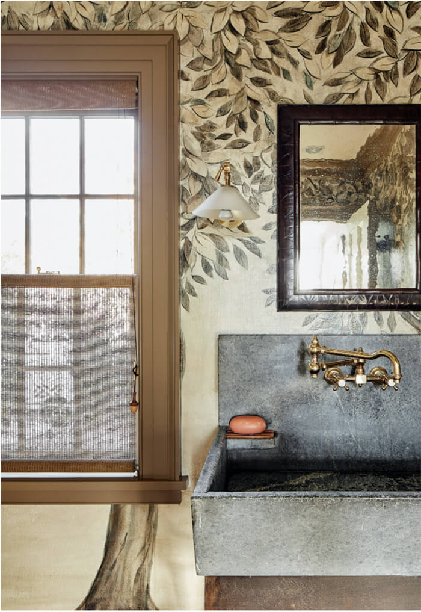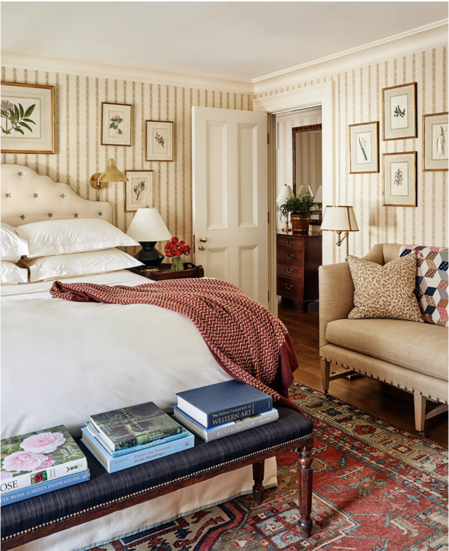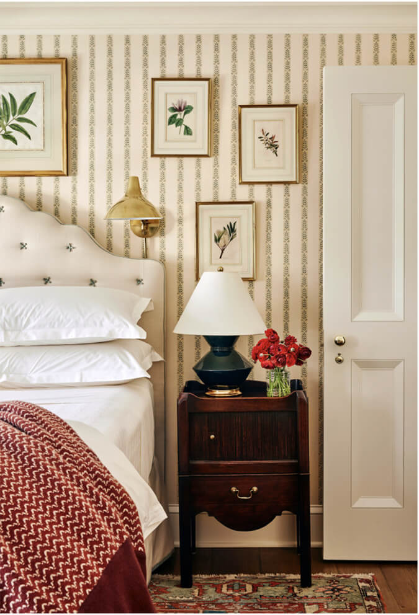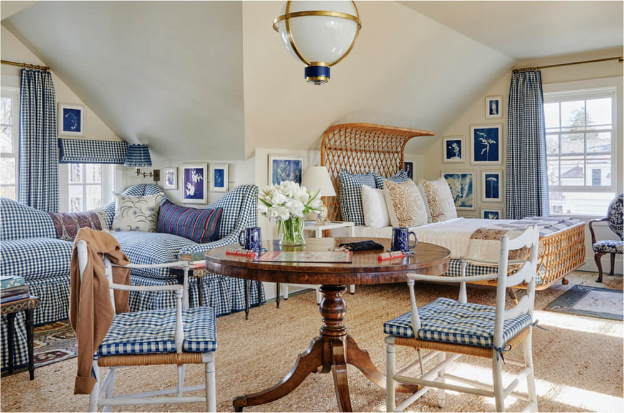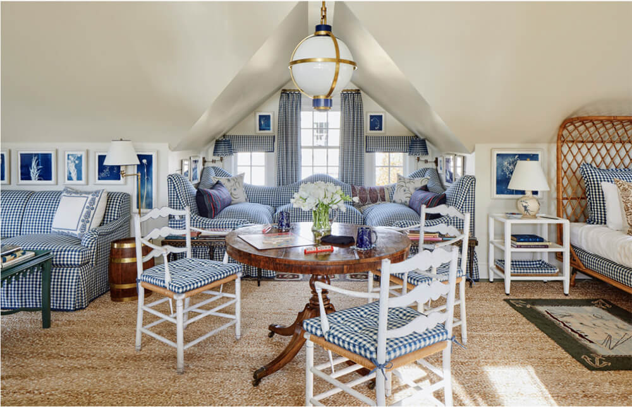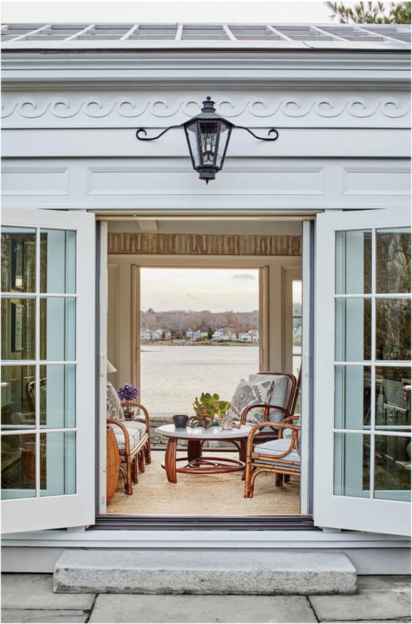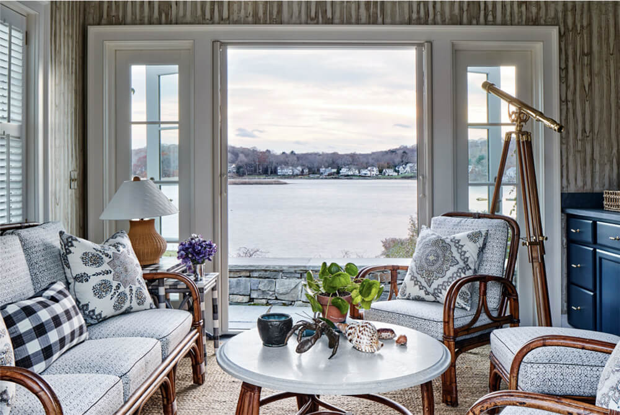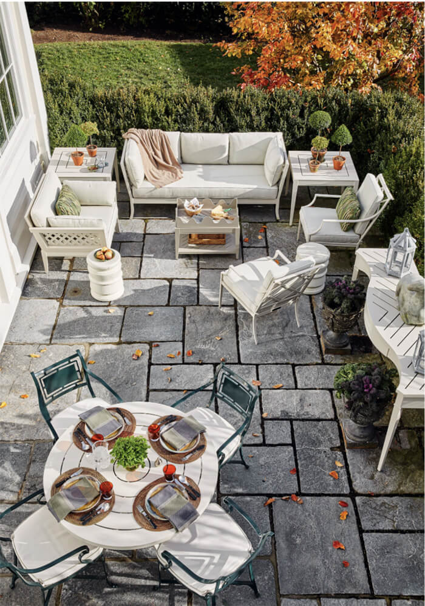Displaying posts labeled "Wallpaper"
Balancing L.A. chic with New England charm
Posted on Thu, 7 Dec 2023 by KiM
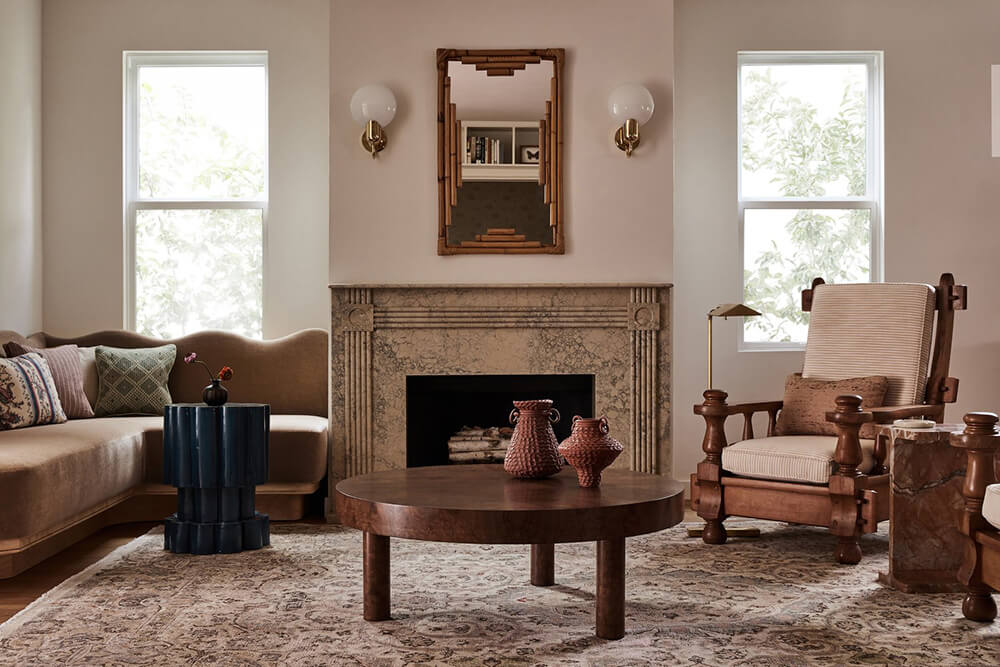
Vintage and contemporary pieces mingle with fresh finishes in an elegant, relaxed, and eclectic abode designed for a young family of four in Los Angeles’s Mar Vista neighborhood. Interweaving subtle nods to the clients’ Vermont roots, the studio’s design direction for the project highlights the juxtaposition of raw, relaxed, and elegant materials, balancing L.A. chic with New England charm. Our renovation included a reinterpretation of paint and finishes throughout. Softly limewashed walls imbue subtle variations with a matte, velvety effect, laying the foundation of our redesign. We paired this with wide plank oak floors, cipollino tirreno marble countertops, a bespoke fireplace design, and a top-to-bottom kitchen overhaul. We curated a mix of French 1970s vintage, distinguished burlwood, woven wicker, cosy prints, humble plywood, plush mohair, and timeless walnut.
A really fun and eclectic blend of styles designed by Stefani Stein. She really nailed the combination of contemporary and vintage and it comes together really cohesively. Why settle for just one style when you can mix it up and make it work? Photos: Sam Frost; Styling: Lisa Rowe.
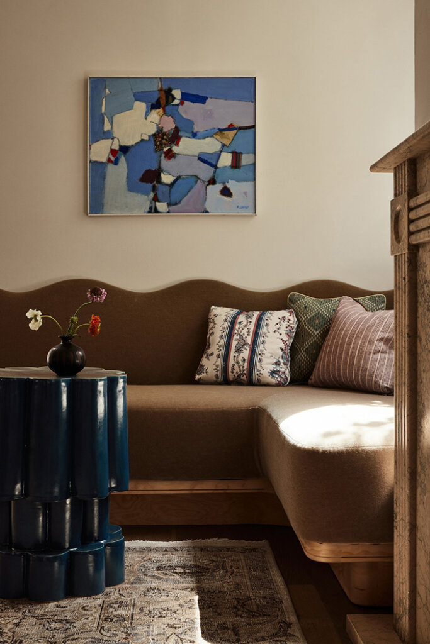
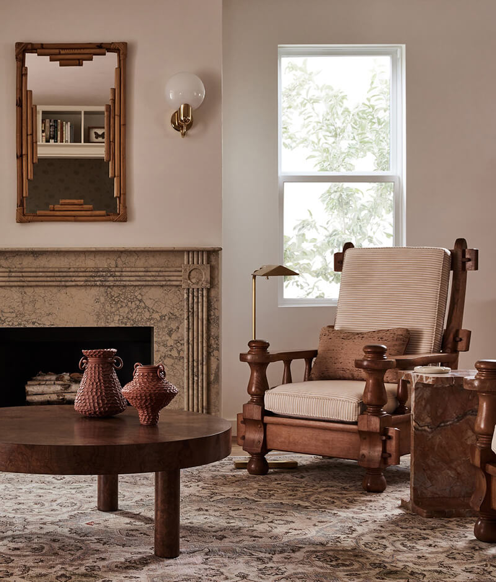
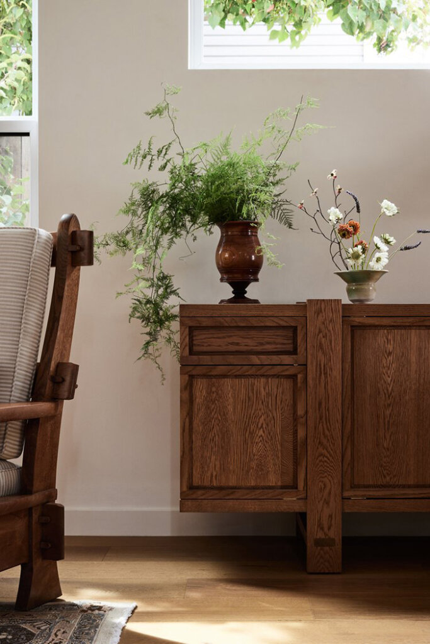
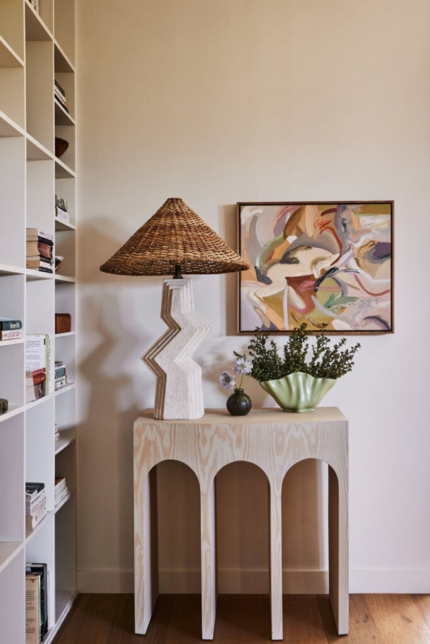
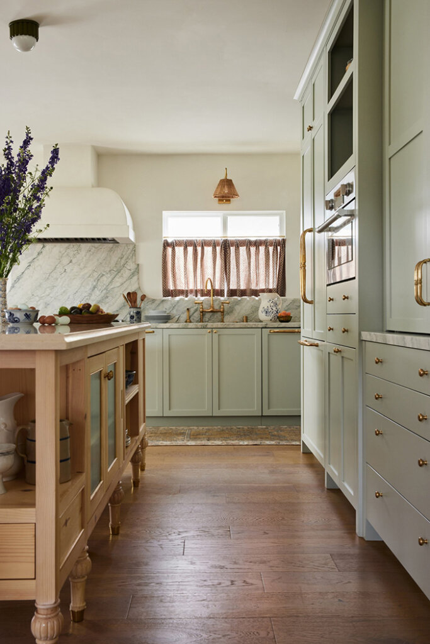
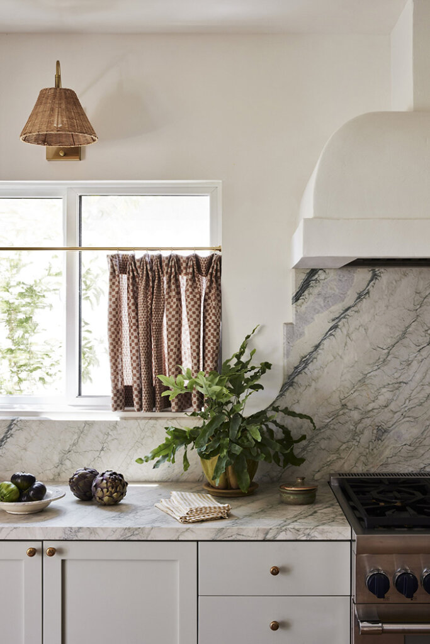
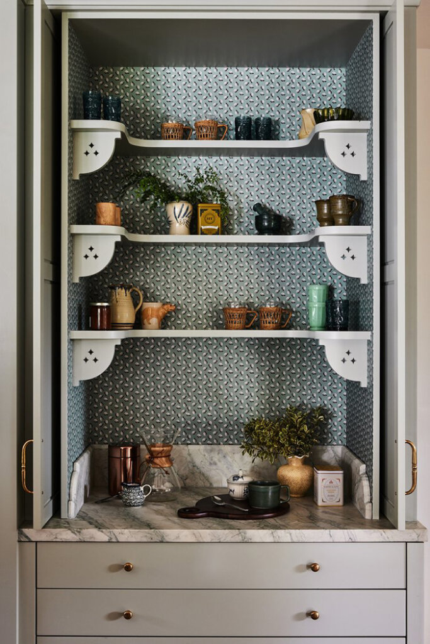
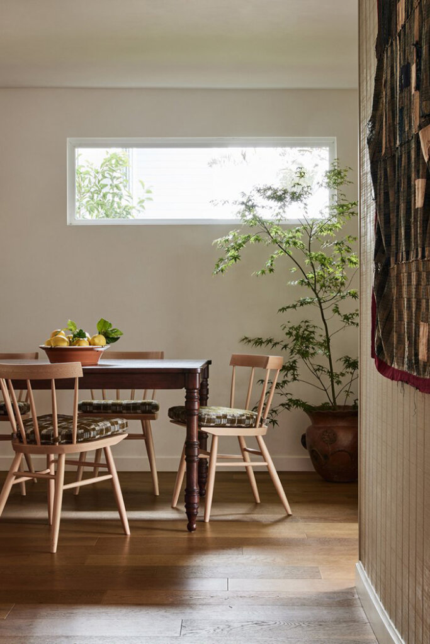
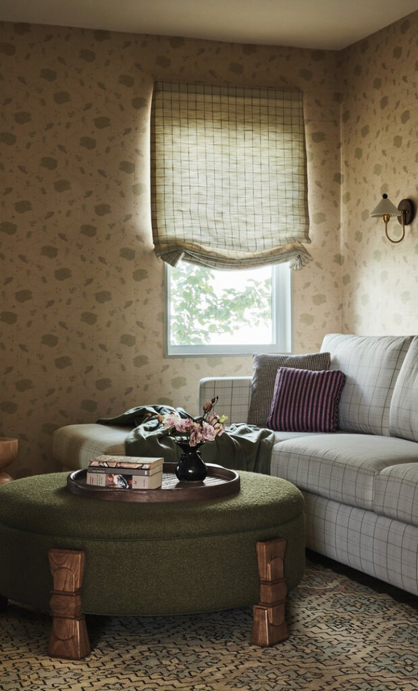
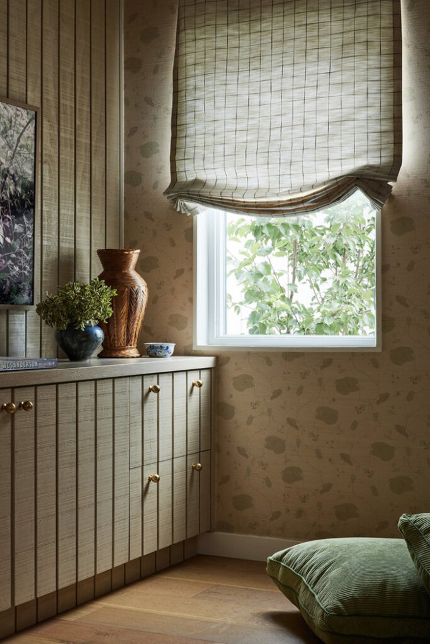
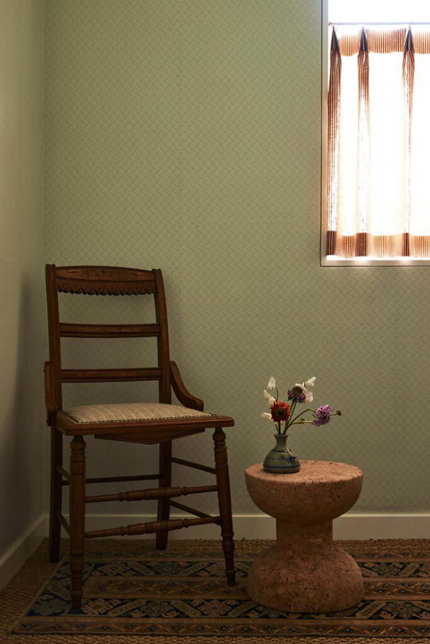
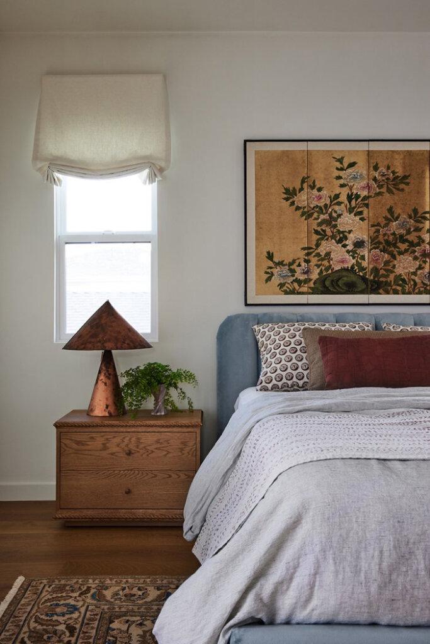
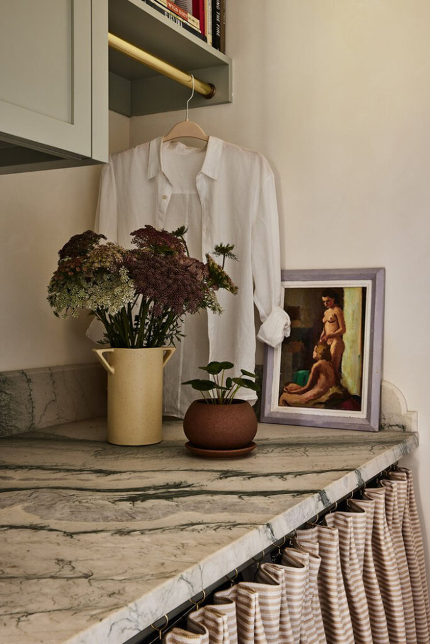
A designer’s maximalist home in Notting Hill
Posted on Fri, 1 Dec 2023 by KiM
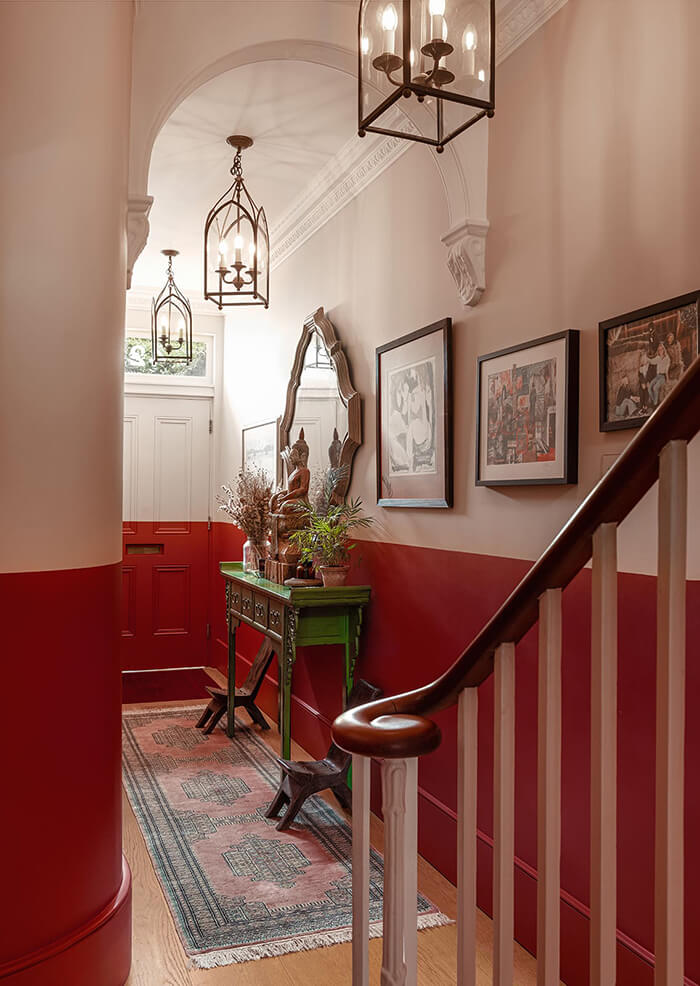
This eclectic Georgian townhouse belongs to Designer Alice Crawley, and is a showcase of her confidence in colour and style. Her trademark take on East-meets-West features jewel tones and chinoiserie prints, sprinkled with bamboo furniture and custom upholstery. Almost everything you see has been designed and made by Alice and her team (down to the paint colors) making this a truly unique and original home.
Many bold choices of colours and patterns are found throughout Alice’s home, and the end result is a real wow factor mixed with unmatched levels of comfort and is soooo inviting.
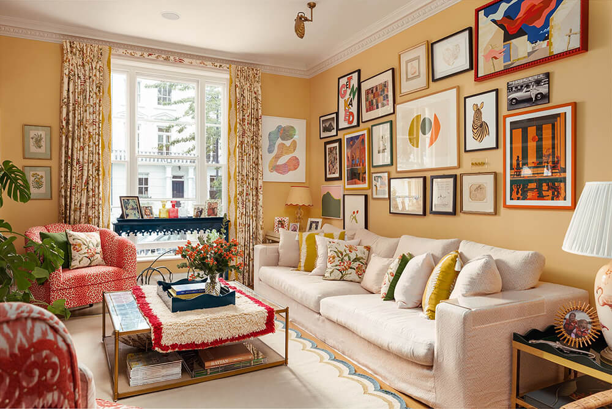
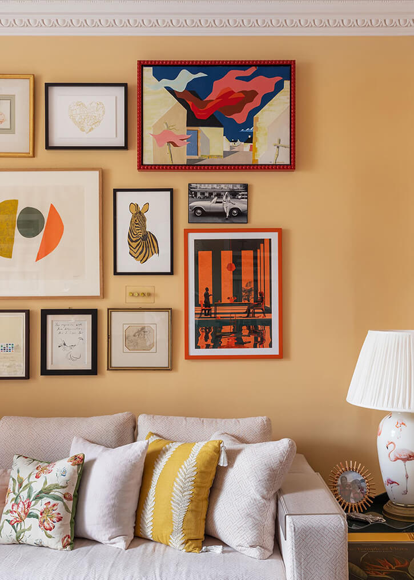
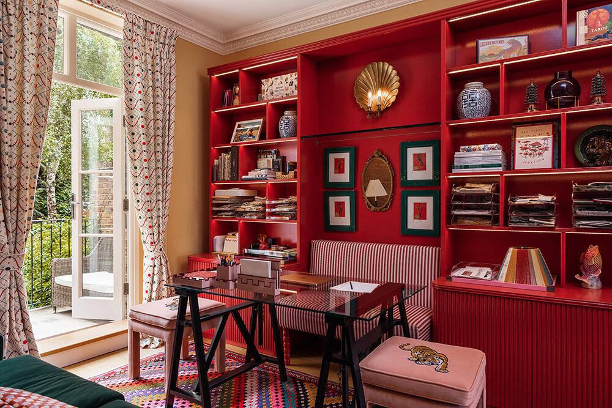
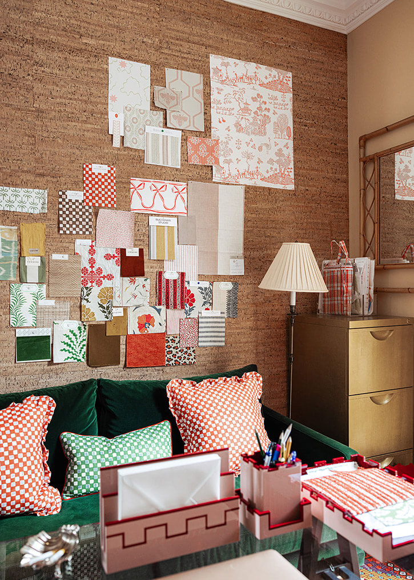
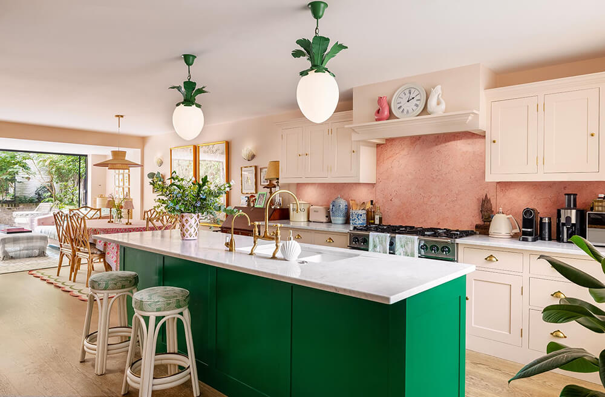
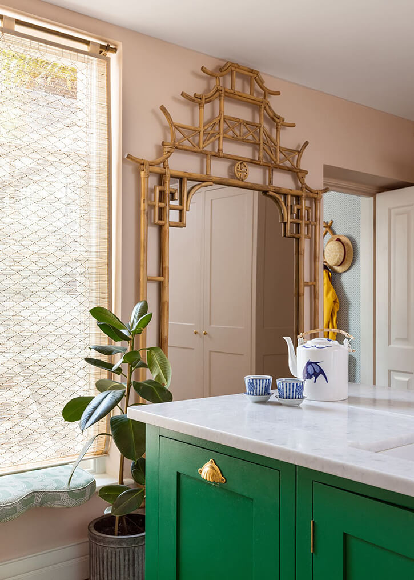
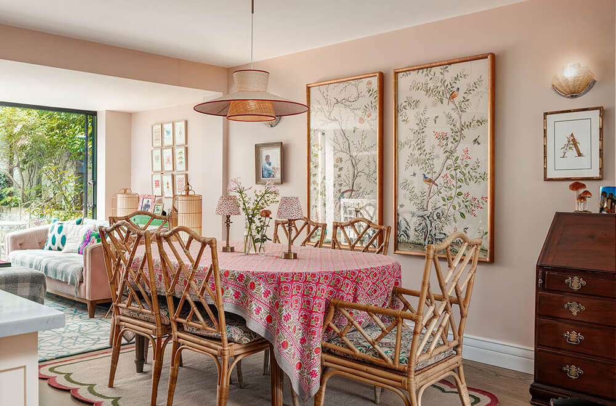
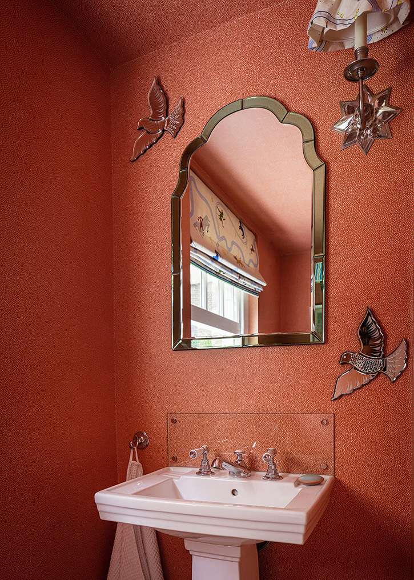
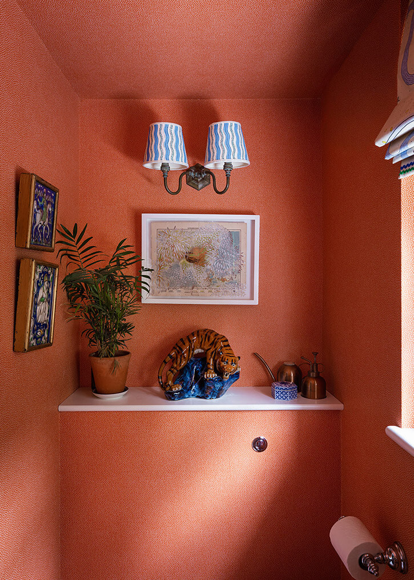
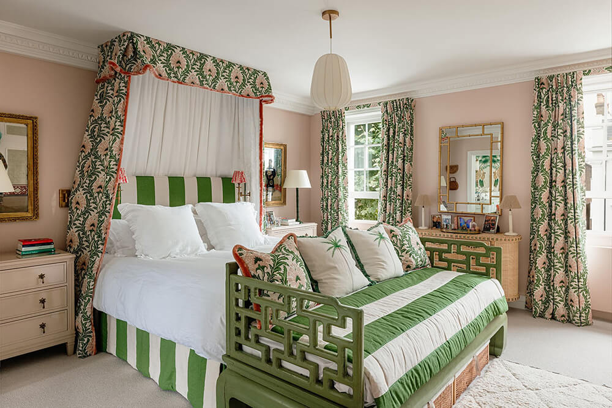
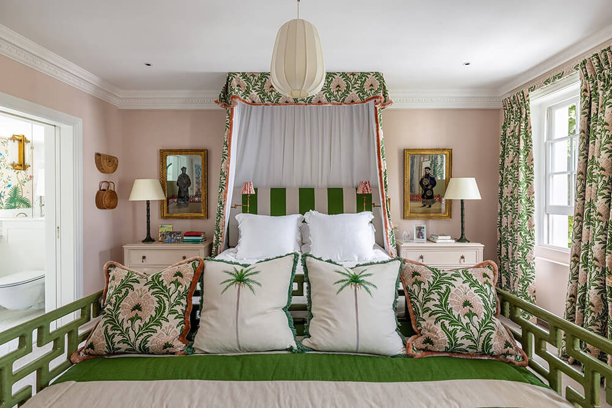
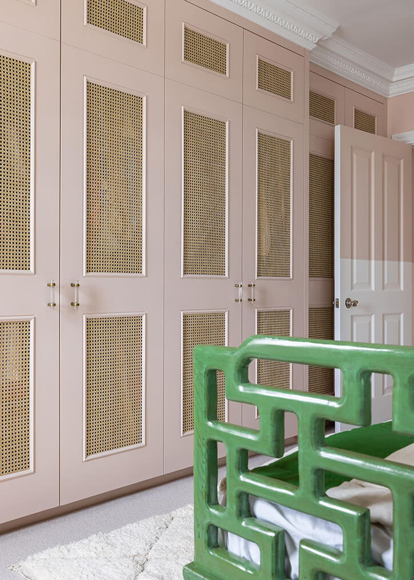
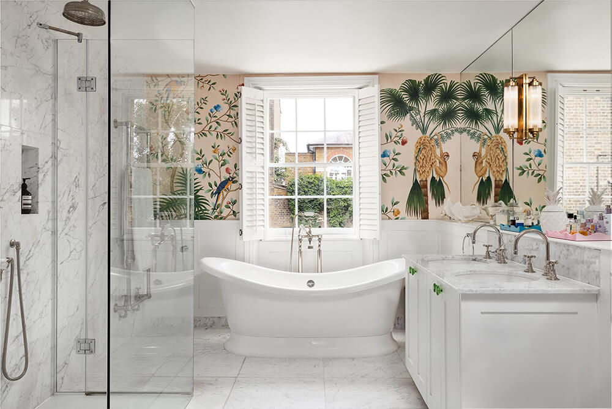
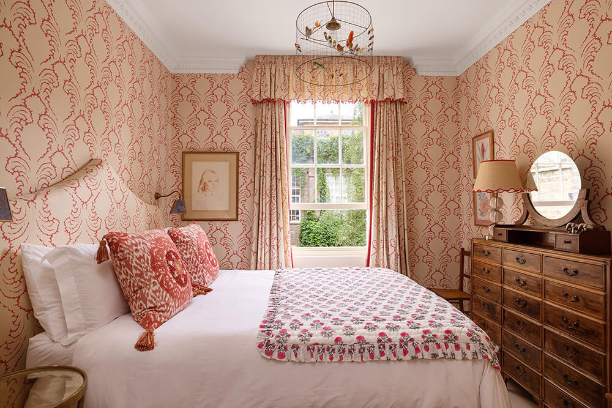
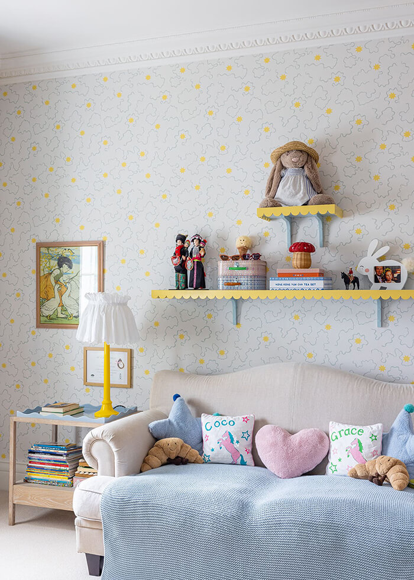
A New York Victorian loaded with colour and pattern
Posted on Wed, 29 Nov 2023 by KiM
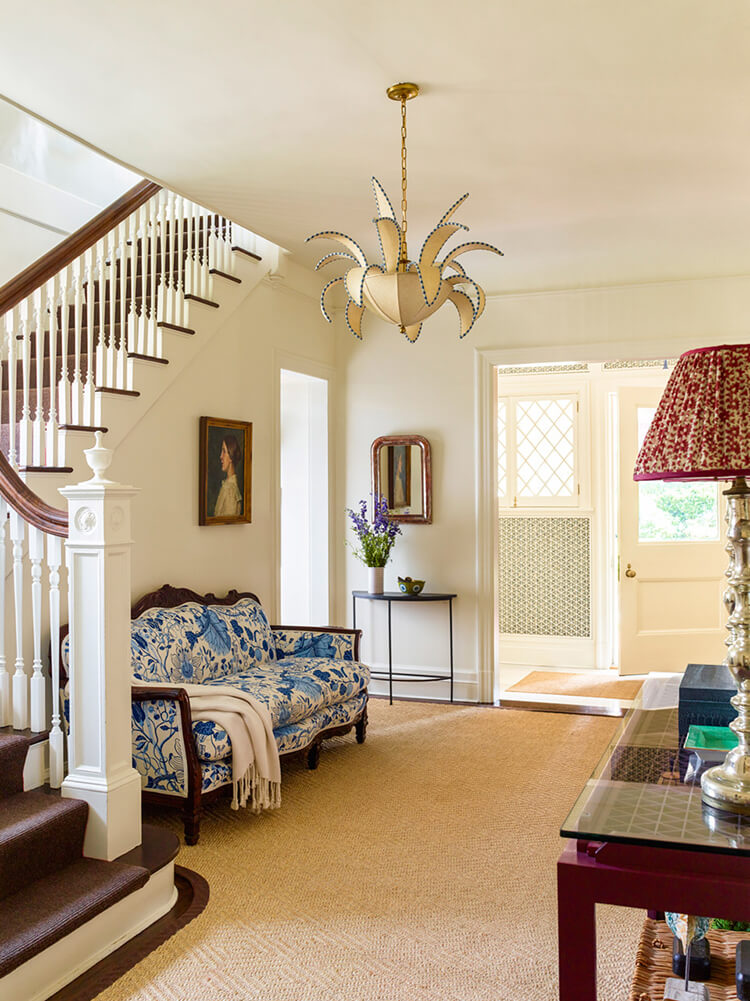
The Victorian home in Larchmont, New York is just beaming with personality! Sooooo much colour and pattern and an energy that is truly unmatched. Also, it basically has 3 kitchens so I am head over heels in love with this home. Designed by Robin Henry Studio, photos by Eric Piasecki.
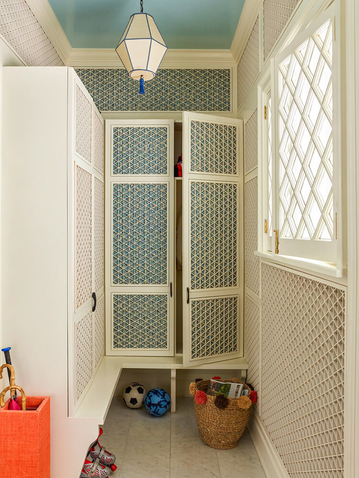
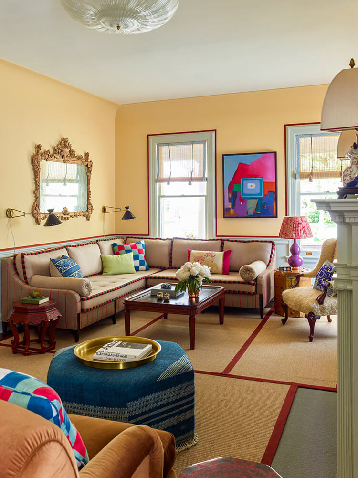
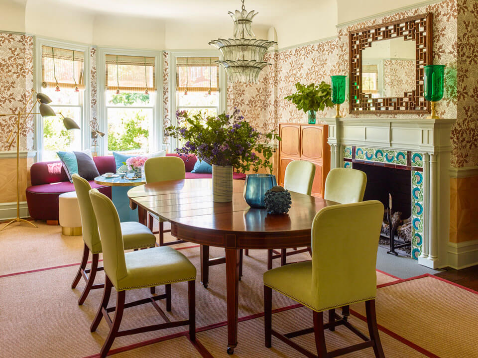
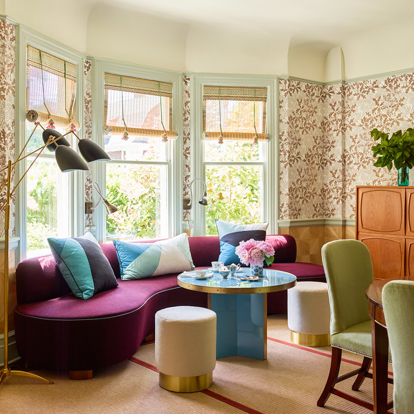
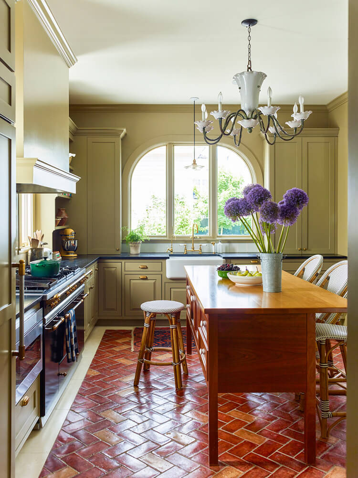
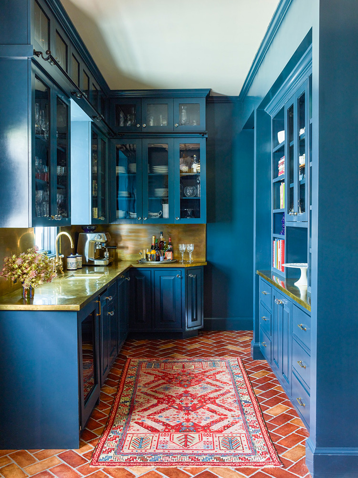
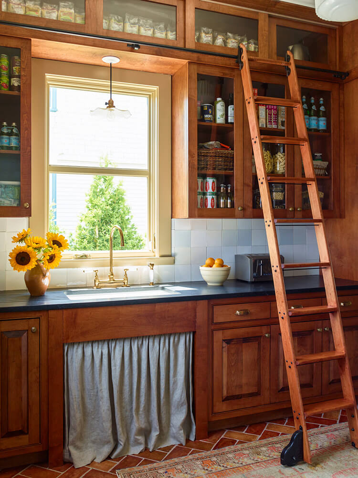
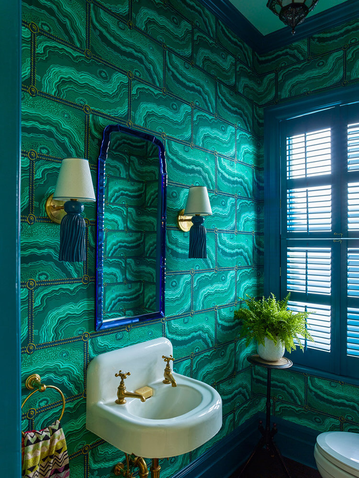
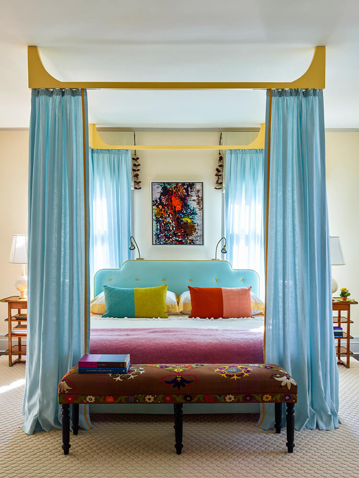
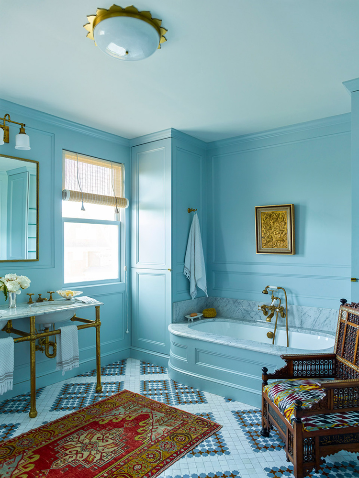
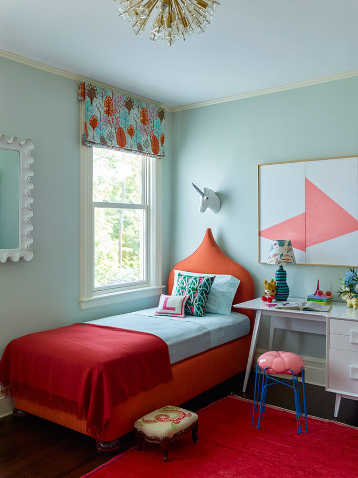
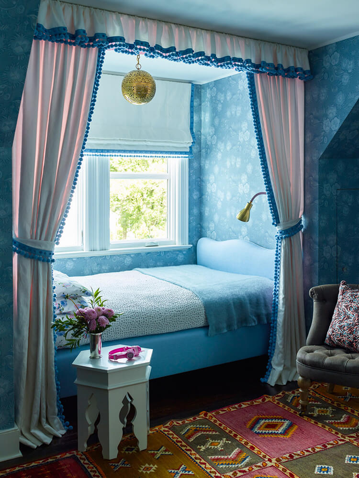
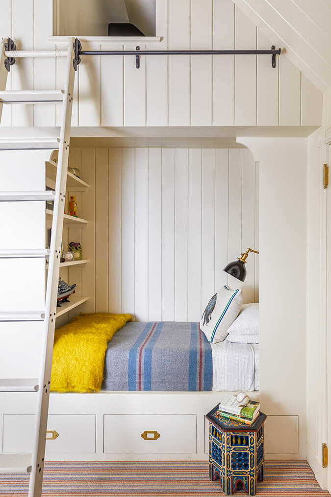
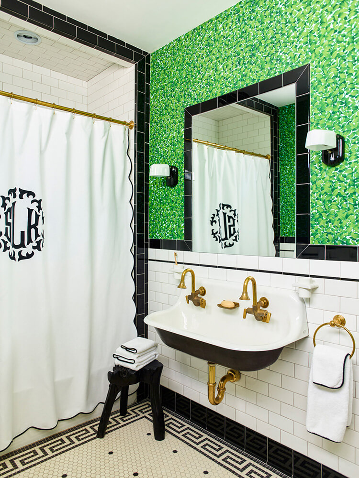
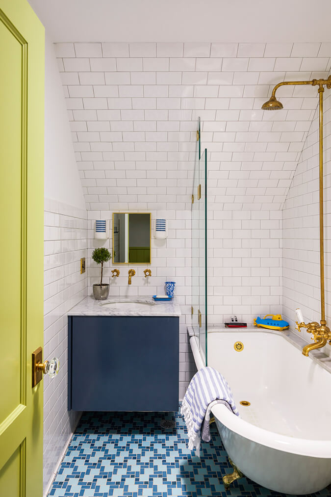
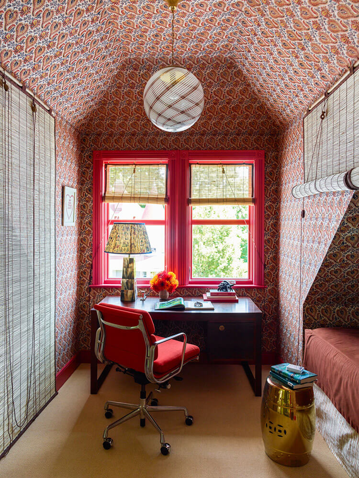
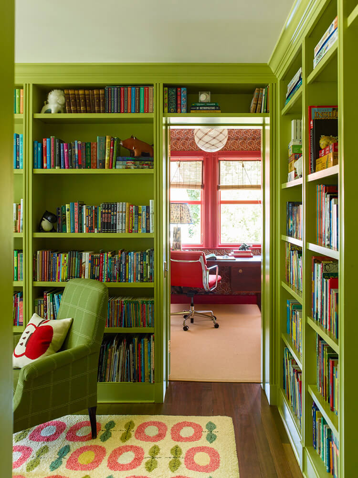
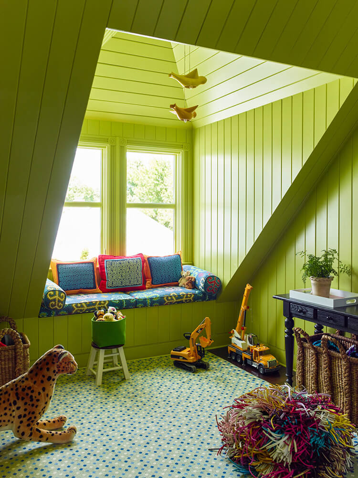
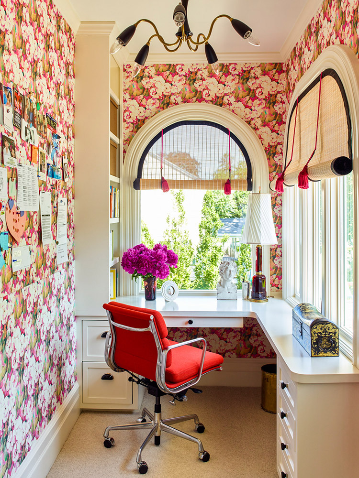
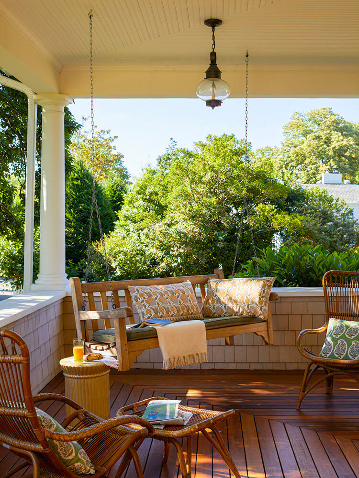
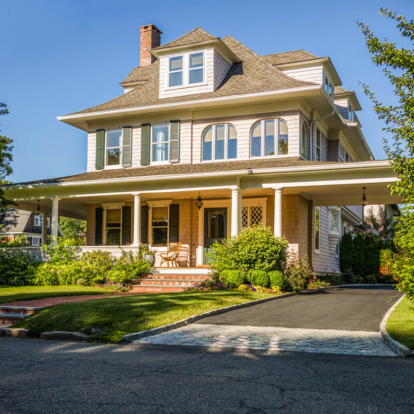
Vintage vibes in a home in Amagansett, NY
Posted on Wed, 29 Nov 2023 by KiM
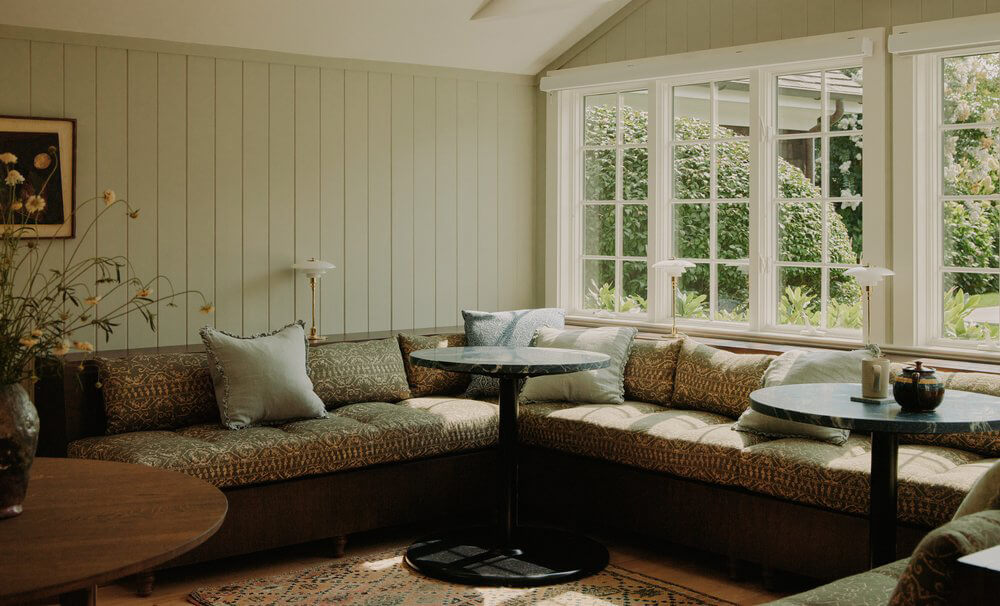
Sitting on an unusually lengthy grassy lot surrounded by towering hedges, this property embodies a quintessential Hamptons setting with multiple satellite structures including a pool house, modern barn and a wellness shed. Built in 1975, the main house is a modestly proportioned shingle style dwelling. Inside, The classic wide tongue and groove detailing was carried throughout, where patterns and colors are introduced, unapologetically leaned into the English country appeal with layered tactility and materials. Outside, the bluestone pavers are extensively expanded to allow for more poolside lounging, dining and entertaining.
This home has the most chill, vintage, cottagey vibes that are perfectly suited for the area. Designed by Bespoke Only. Photos: William Jess Laird
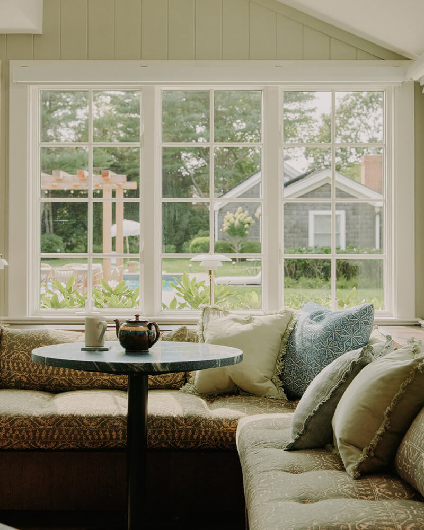
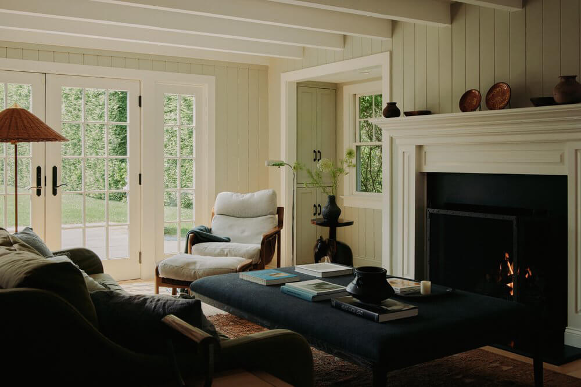
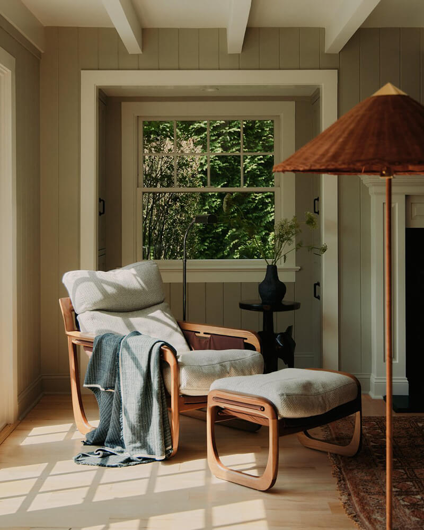
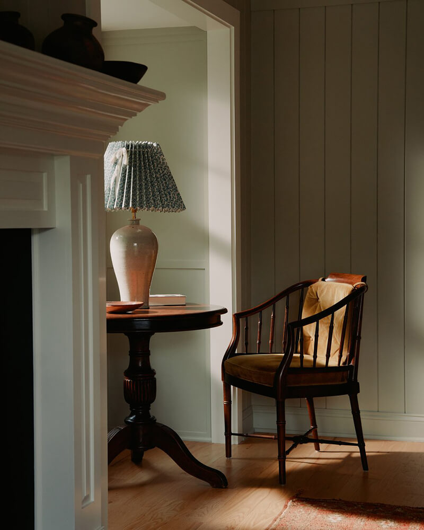
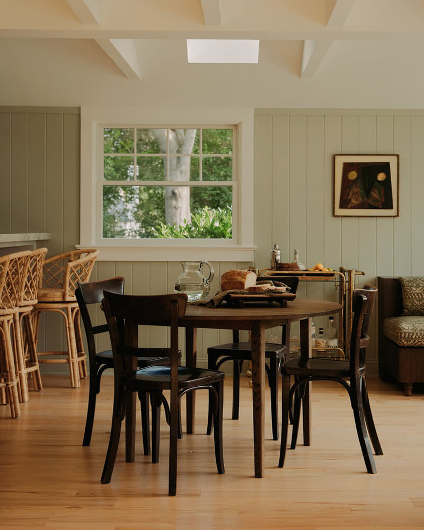
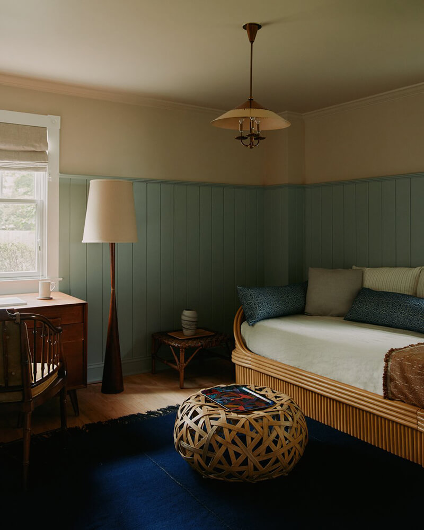
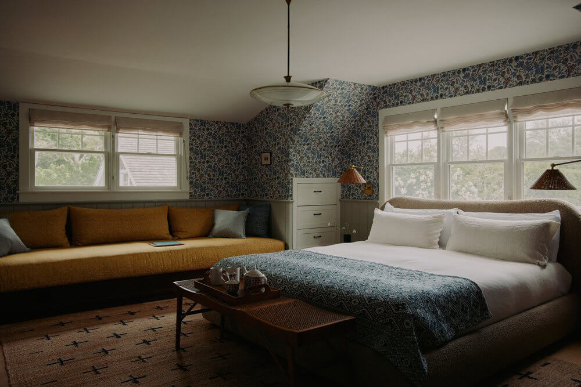
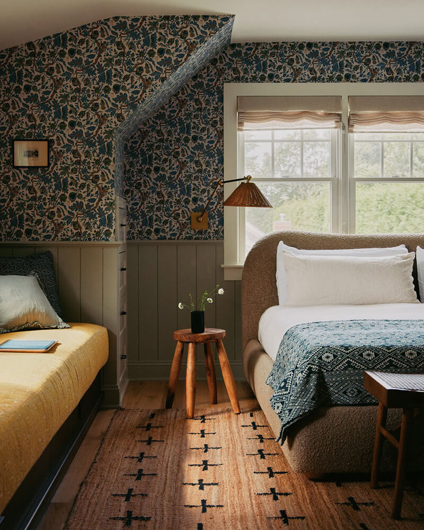
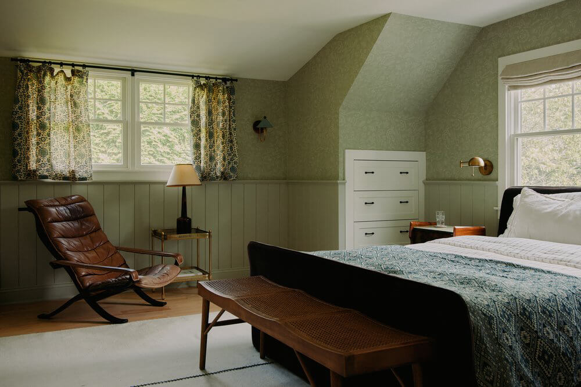
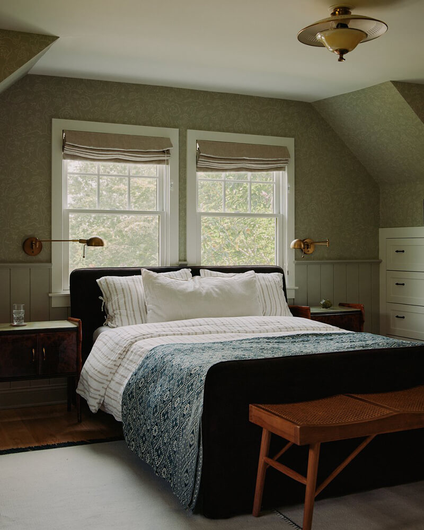
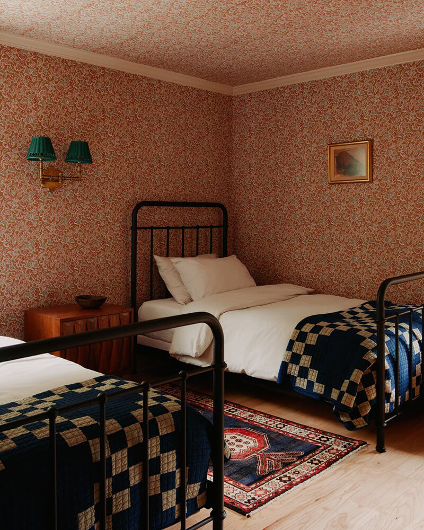
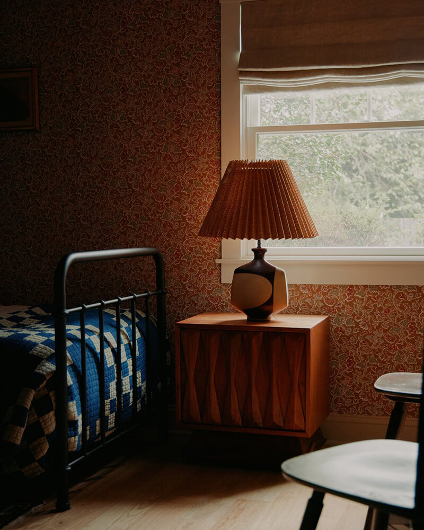
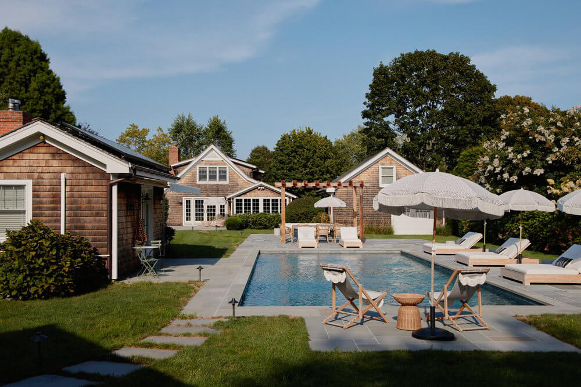
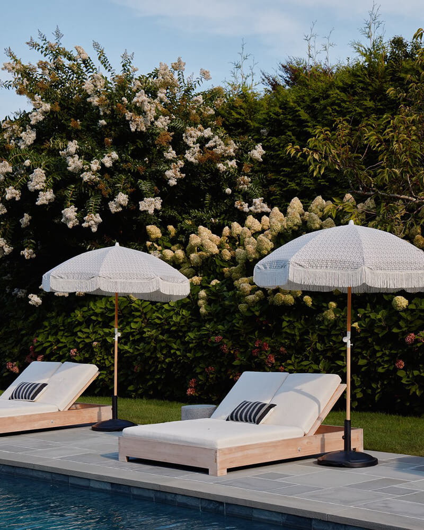
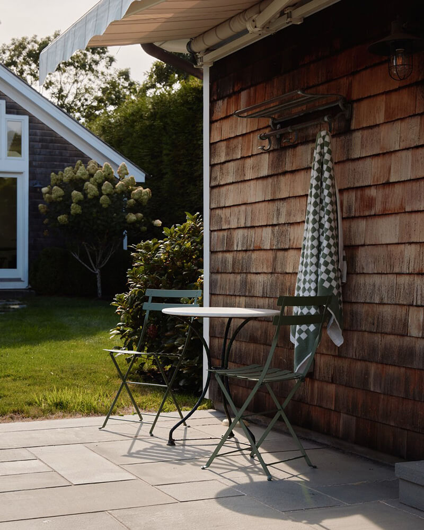
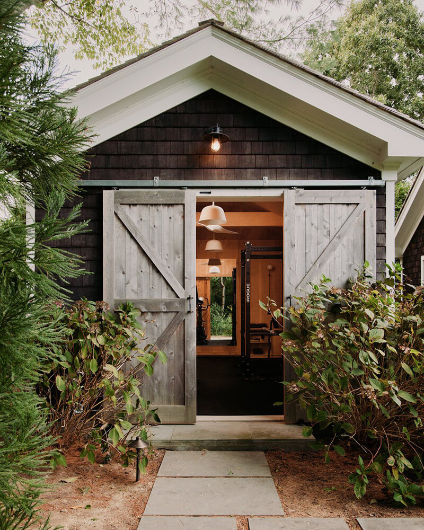
An 1845 Connecticut country house
Posted on Mon, 27 Nov 2023 by KiM
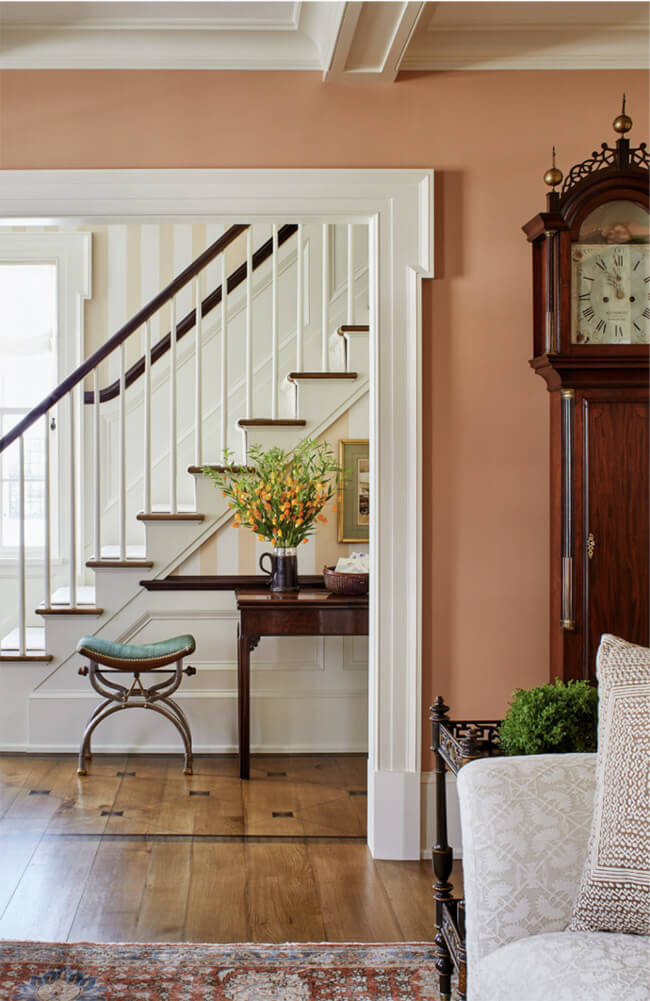
Catherine Olasky and Maximilian Sinsteden of Olasky & Sinsteden gave this Essex, Connecticut country house a dose of understated elegance and a dash of European nostalgia. The restored home now exudes charm, timelessness and serenity.
