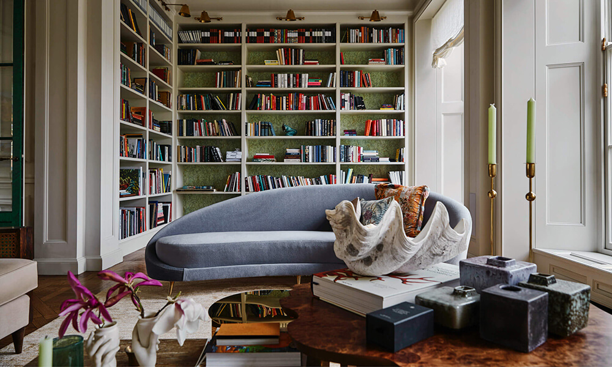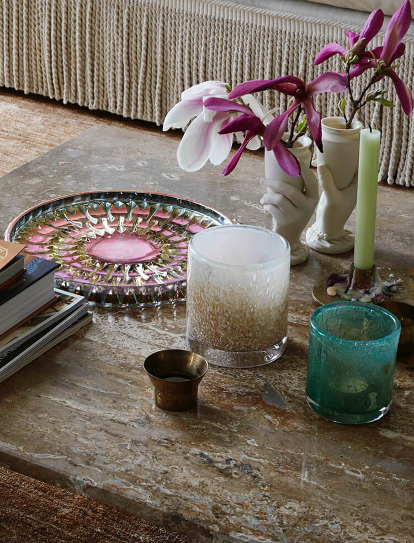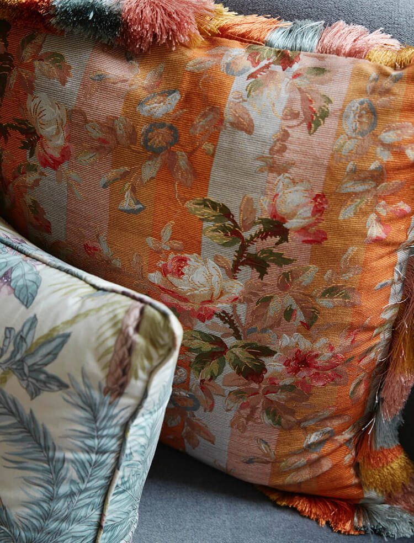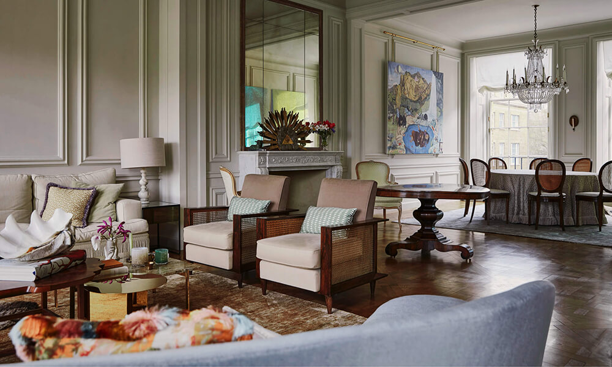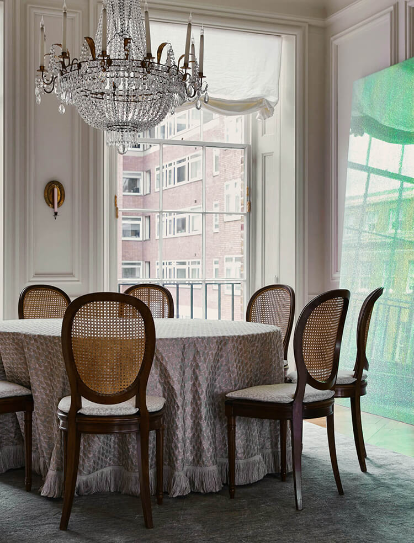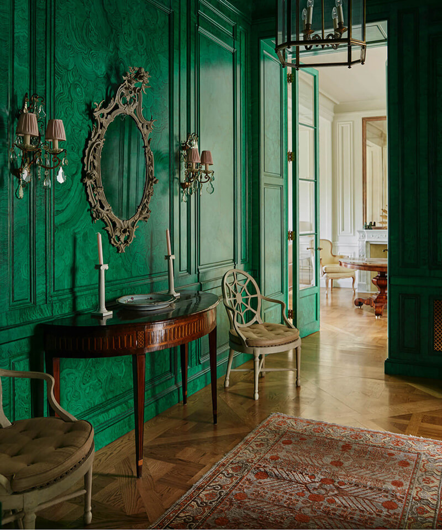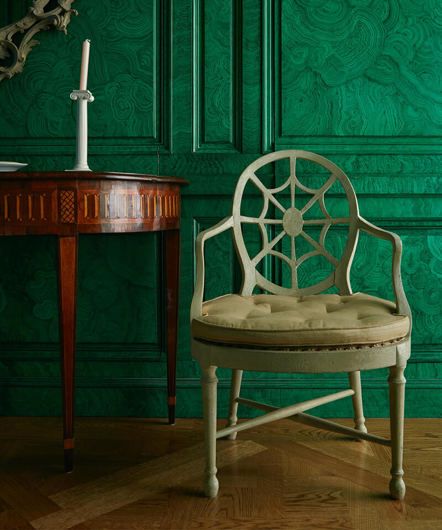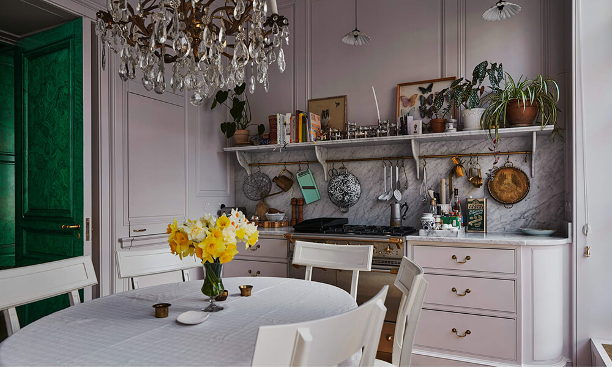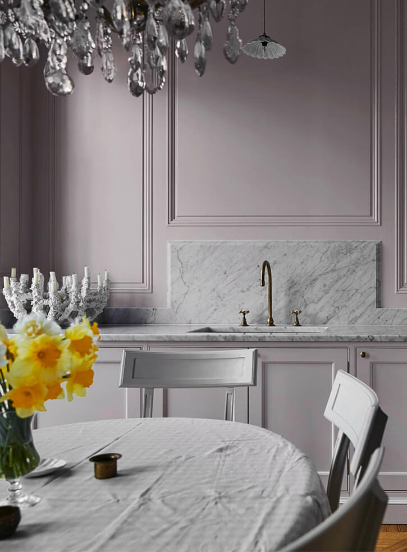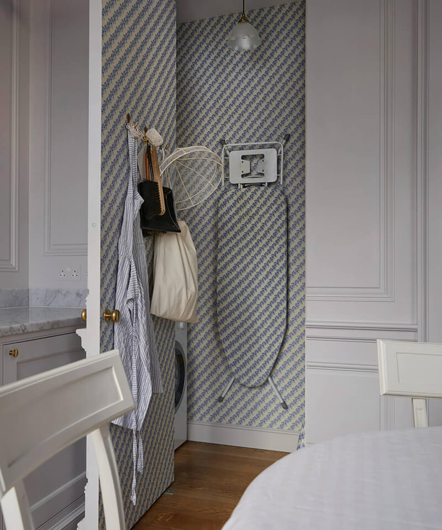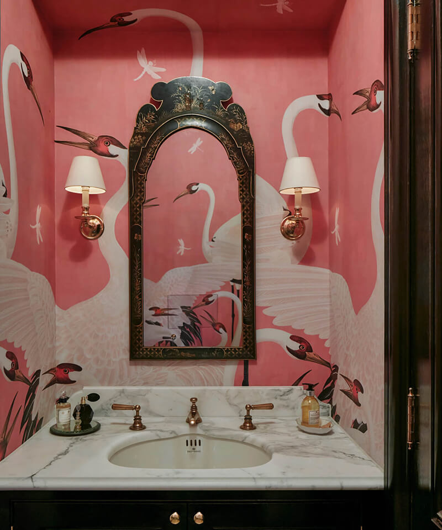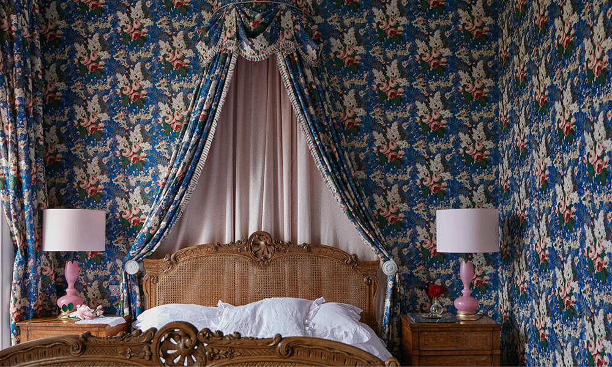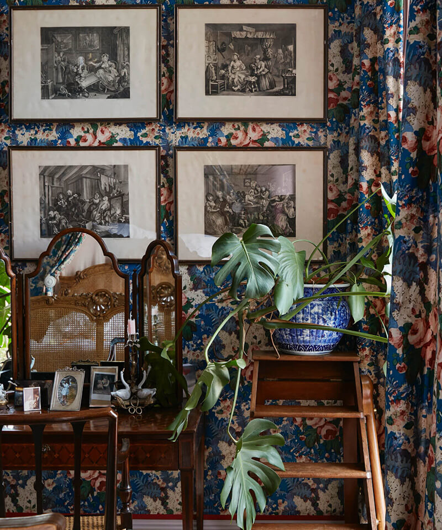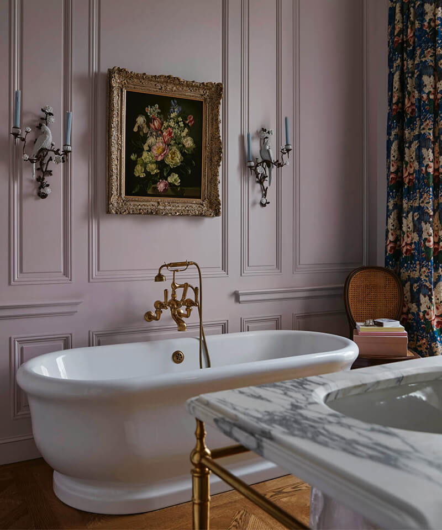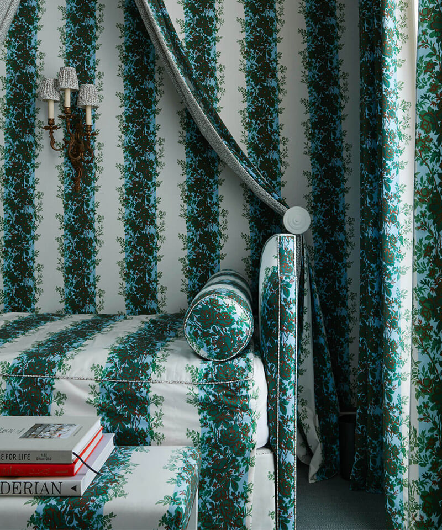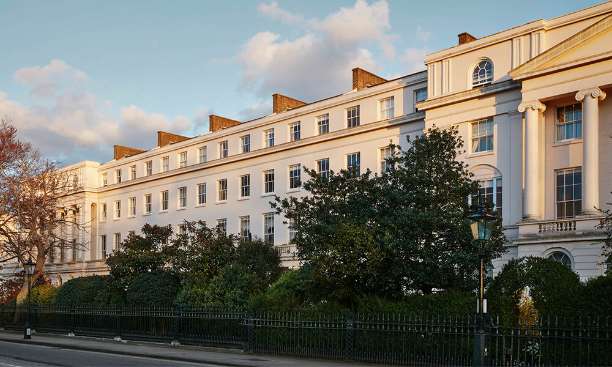Displaying posts labeled "Wallpaper"
A jewel box of a London pied-à-terre
Posted on Mon, 4 Sep 2023 by KiM
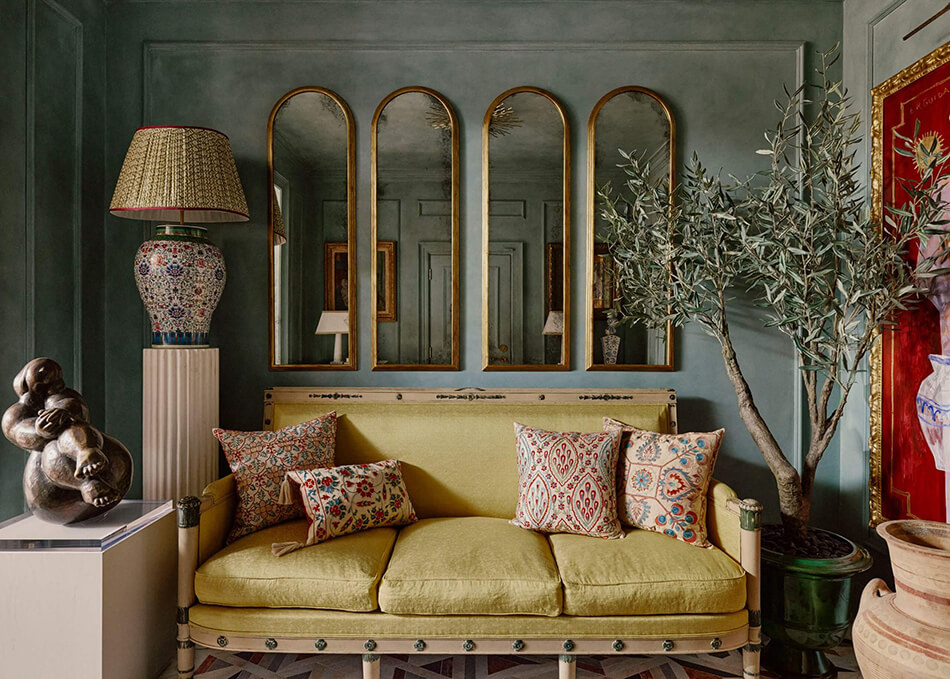
This London pied-à-terre is an absolute gem, full of whimsy and colour just all around good vibes. There’s an elegance to this home while at the same time a playfulness. For example, the kitchen includes a hand-painted meadow mural on the tiles. There’s modern pieces mixed with antiques, with backdrops of deGournay wallpapers and yellow curtains and marble marquetry floors that all add so much drama and interest. Designed by Studio Ashby. Photos by Kensington Leverne.
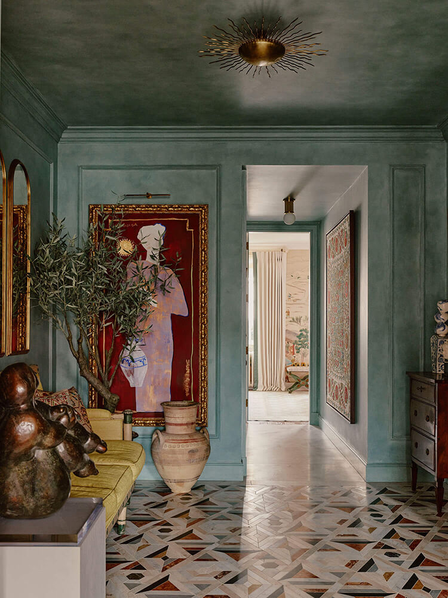
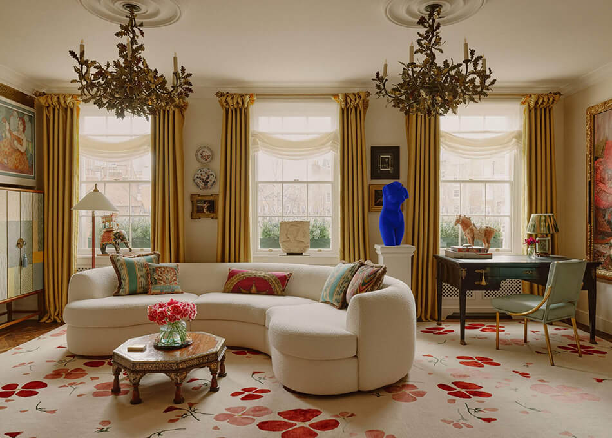
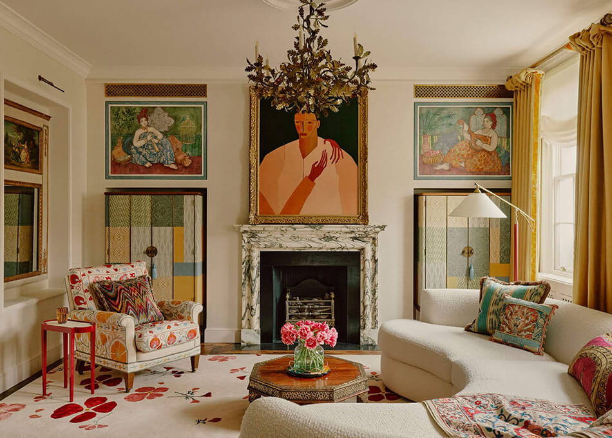
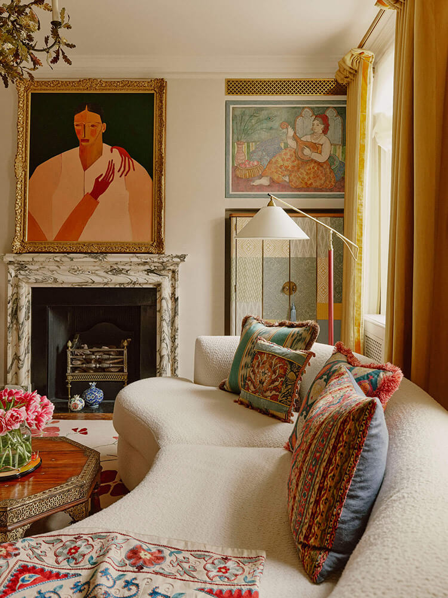
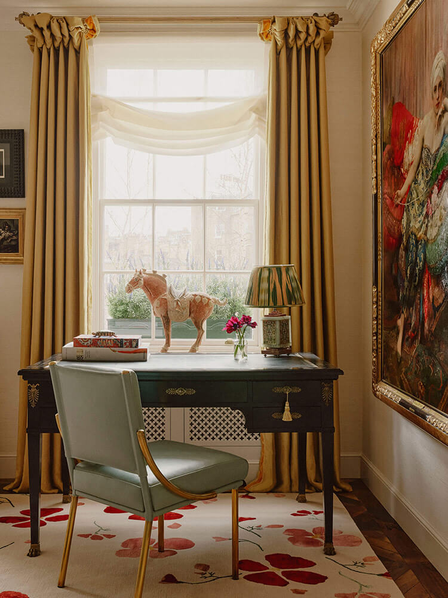
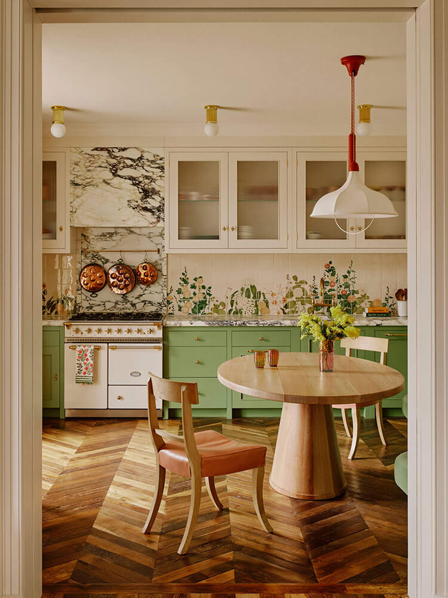
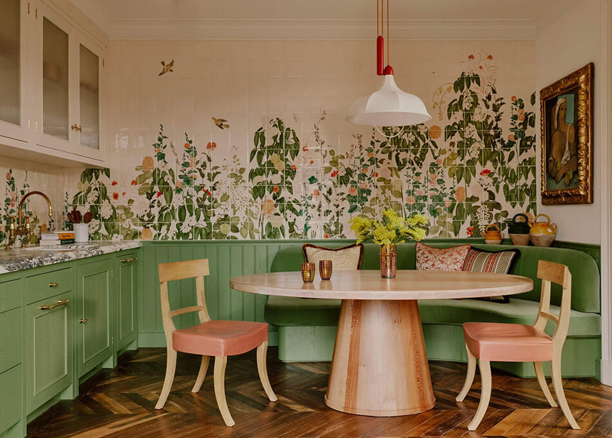
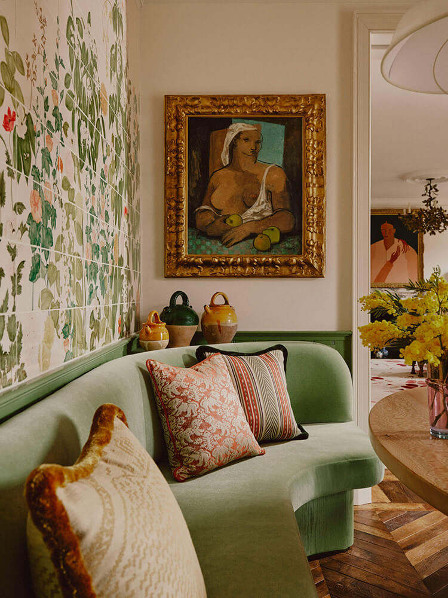
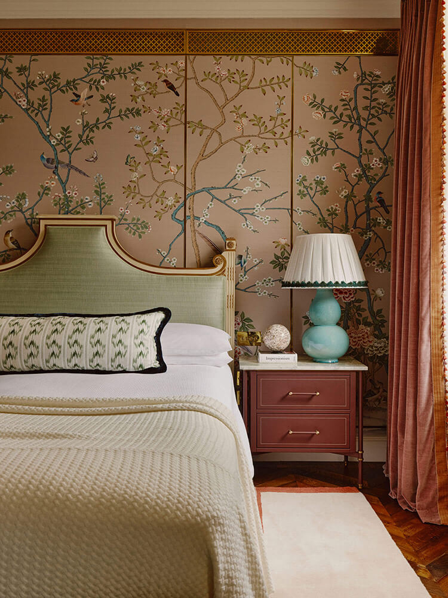
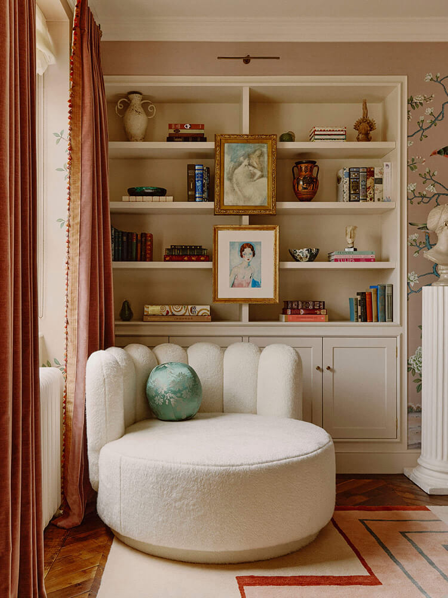
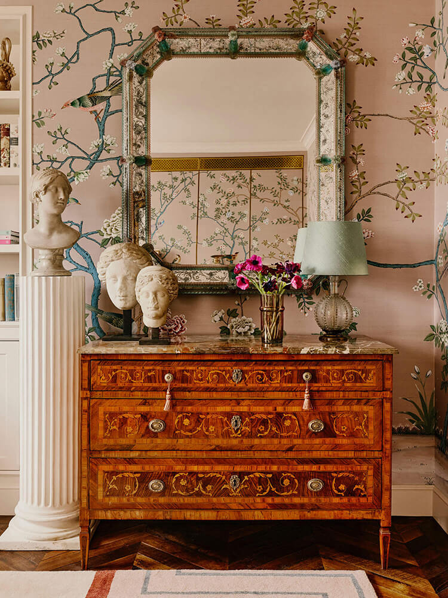
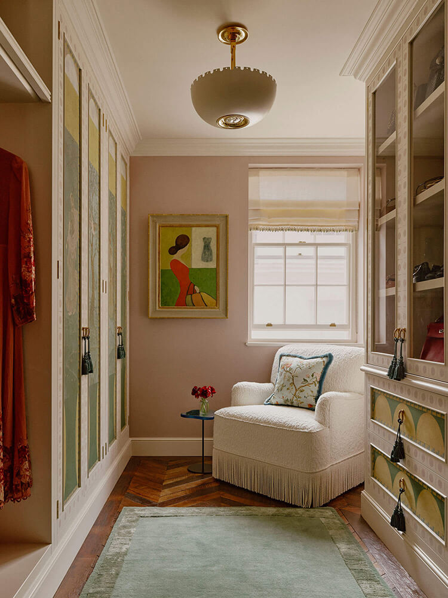
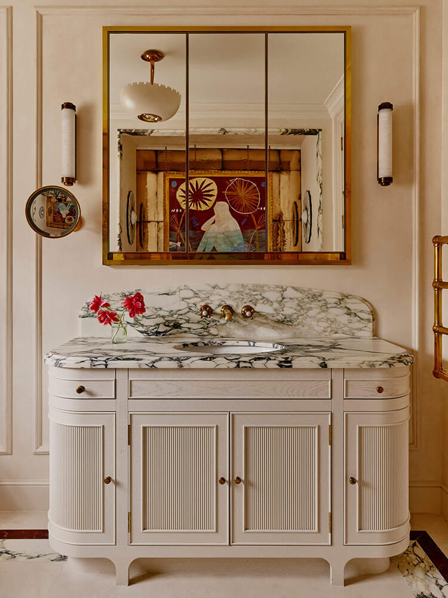
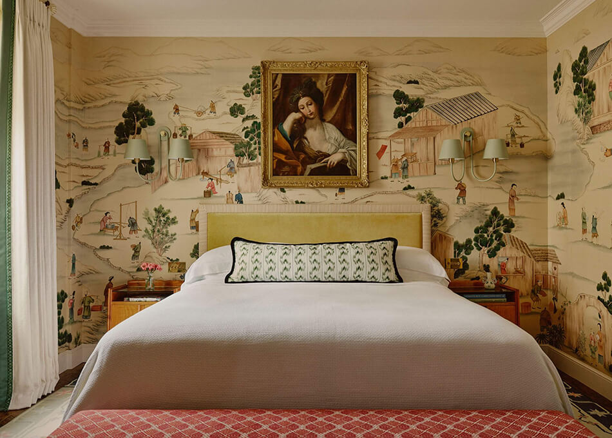
A colourful and tonal 1890s townhouse in London
Posted on Thu, 31 Aug 2023 by KiM
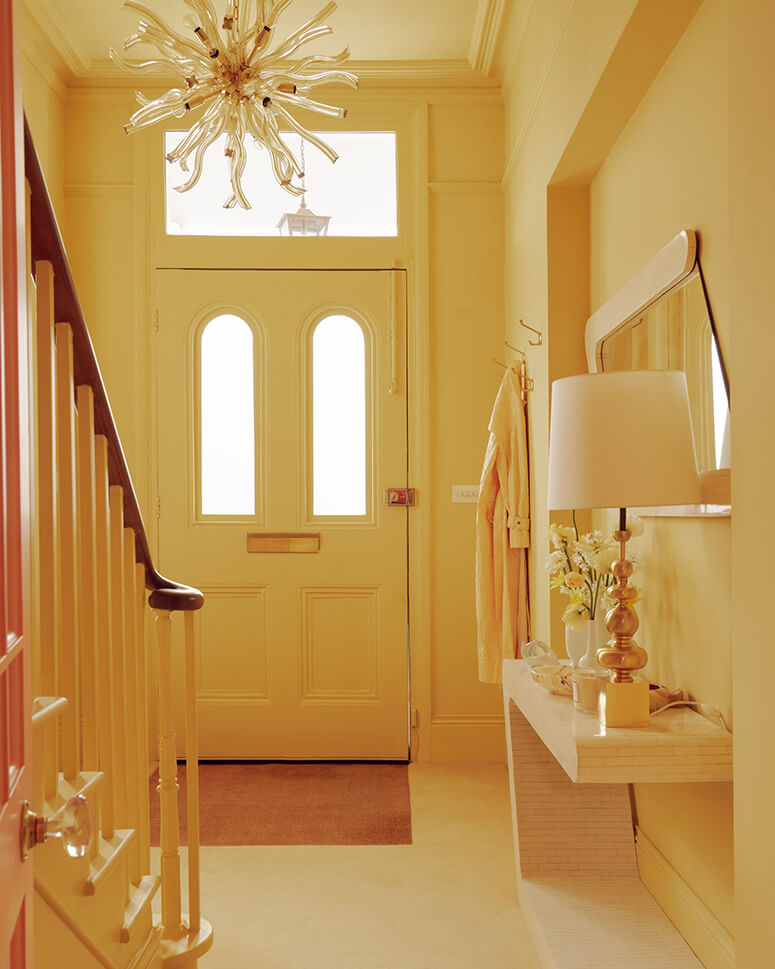
This five‑story neoclassical townhouse, built in the 1890s in London, is all about saturated bold colour choices and using them tonally in each space, creating sooooo much drama and eye candy. And is a wonderful example of one of my favourite paint techniques – taking one colour and using it over trim, walls, ceiling, doors etc. In this case Golden Design took the same shade onto curtains, and carpet, cabinetry and furniture and headboards etc. It’s one way to go a little crazy with colour but in a soothing, easy on the eye sort of way. And it’s so much fun. Photos: Michael Sinclair
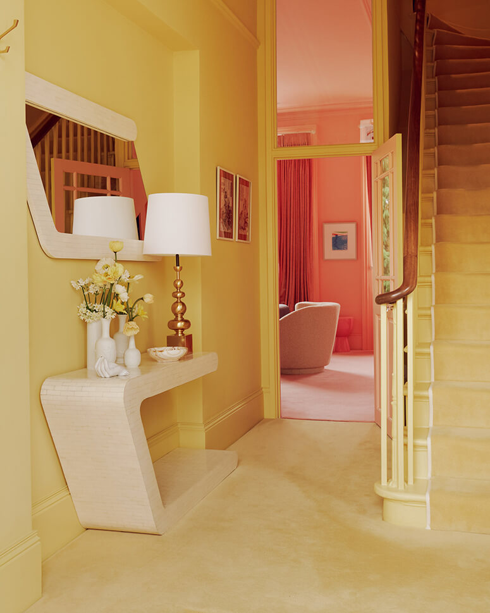
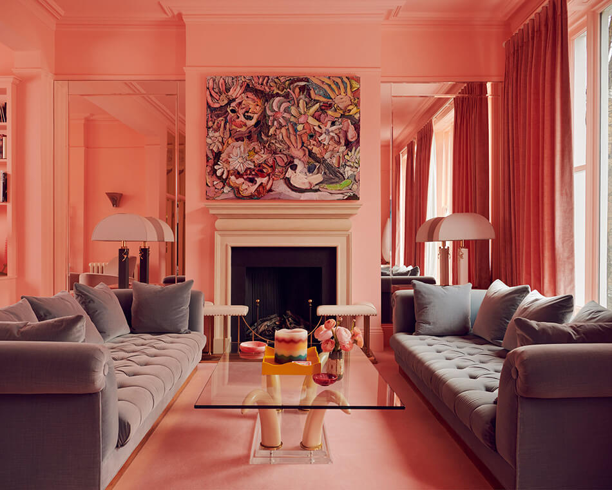
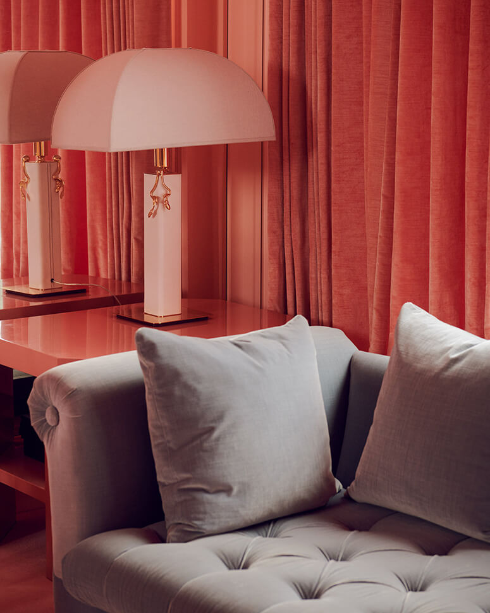
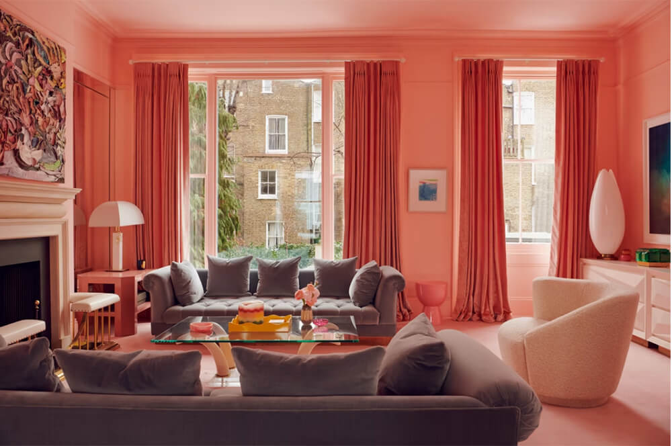
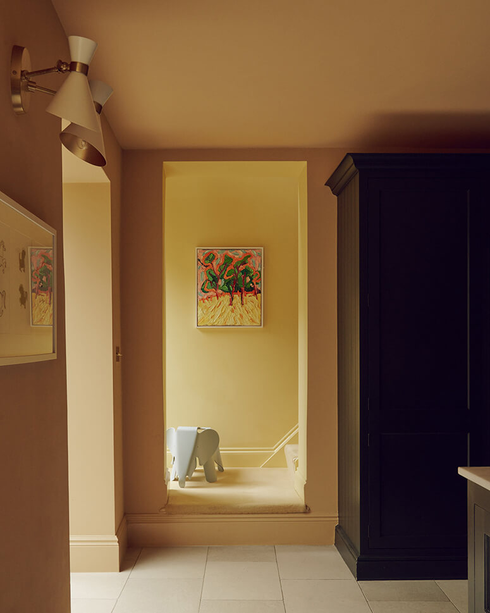
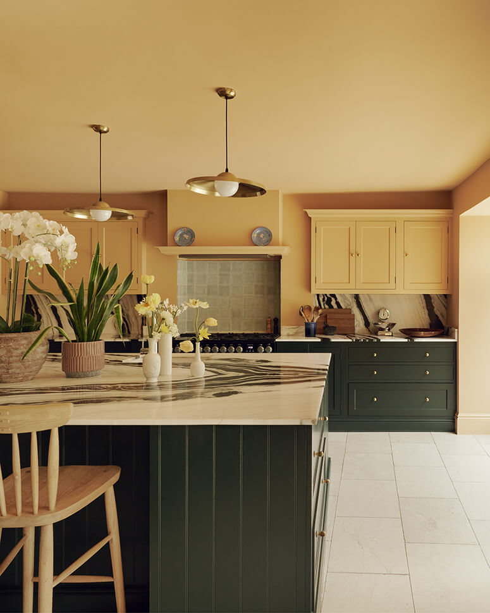
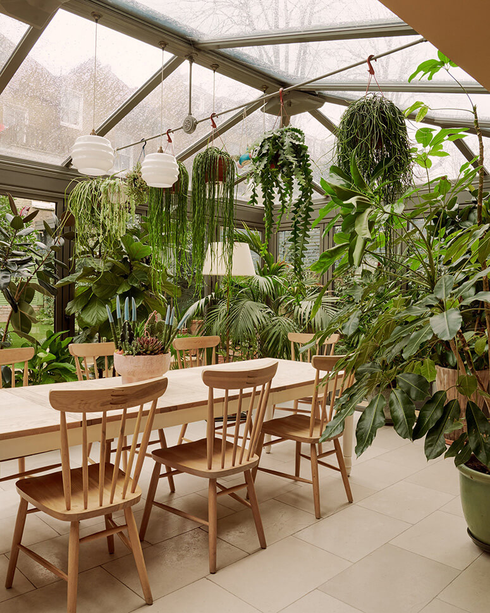
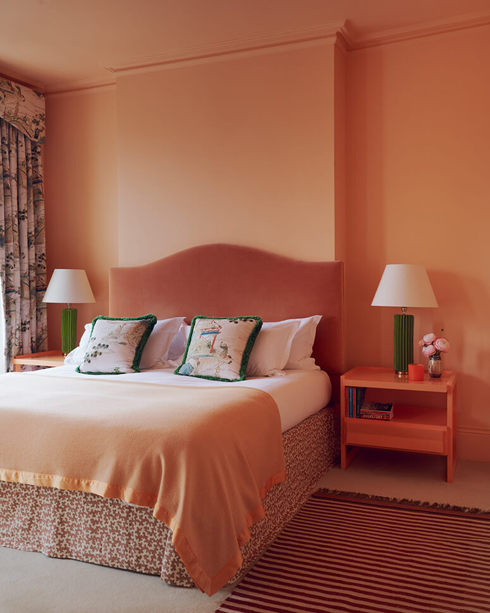
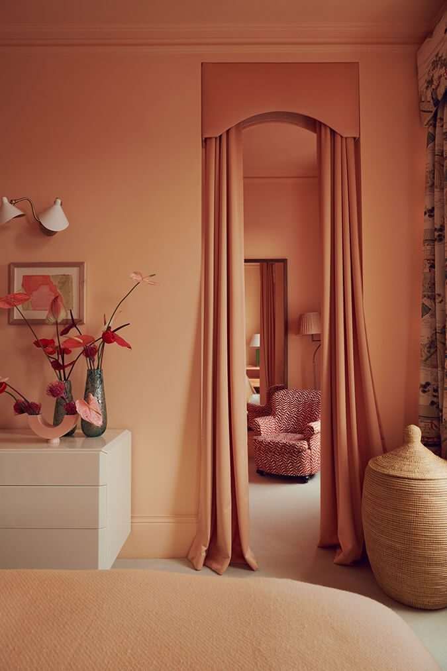
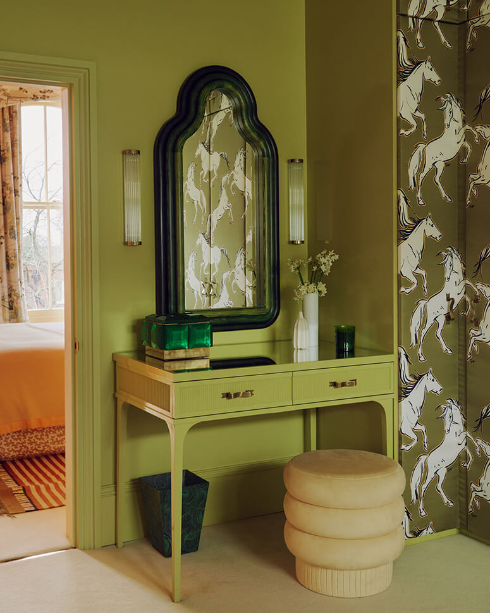
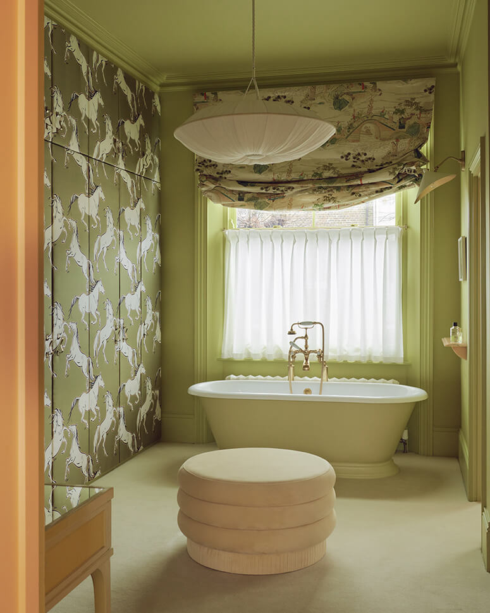
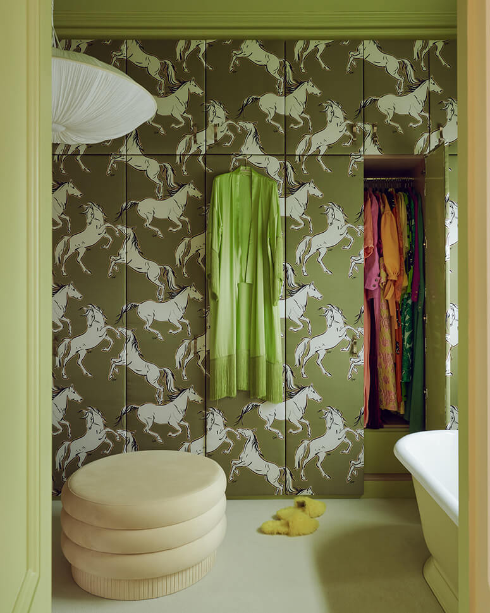
Pairing pastels in a Newport Beach home
Posted on Thu, 31 Aug 2023 by KiM
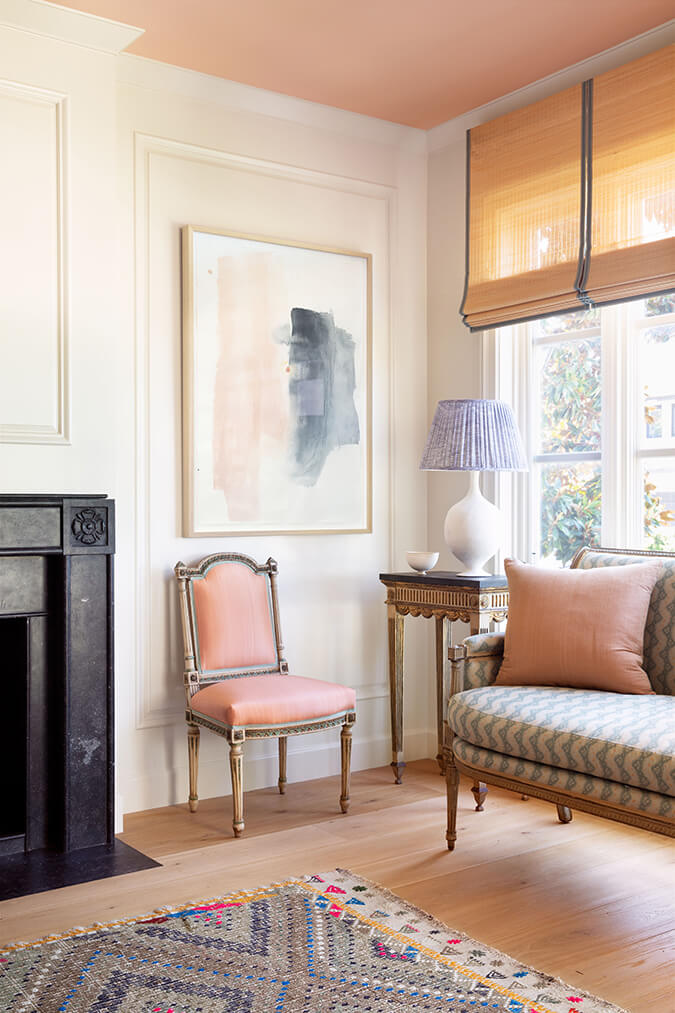
The peacefulness and warmth that this Newport Beach, California home exudes with its soothing pastel colour palette, and it’s classic décor with pretty florals and stripes, makes it so family friendly and comfortable. Designed by Casey Hill, it is just oozing with feminine, pretty vibes and I can’t help but smile from all of the charm it exudes. Photos: Laura Resen; styling: Lisa Rowe.
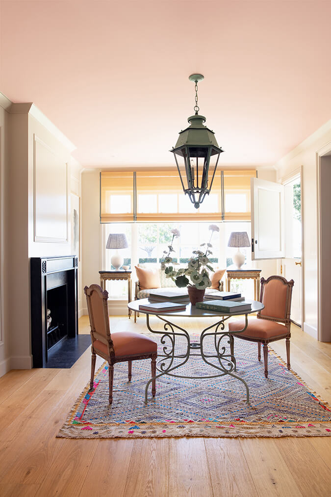
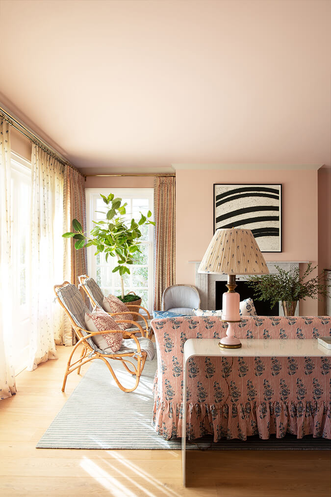
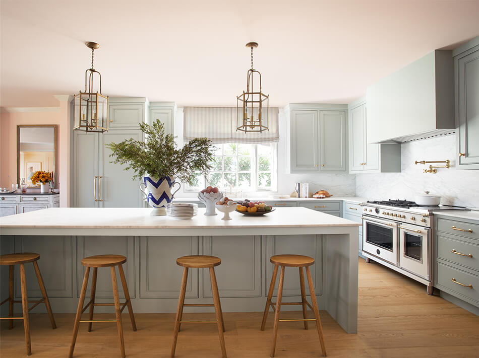
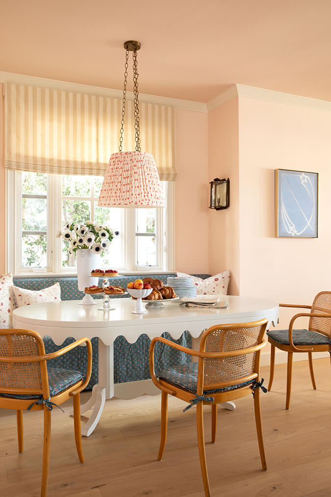
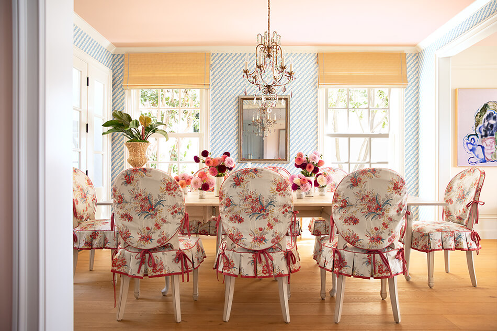
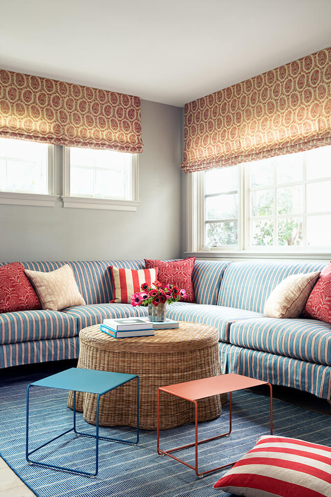
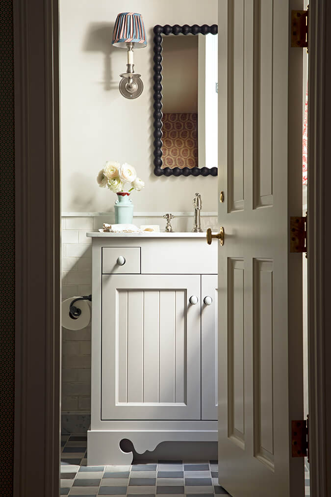
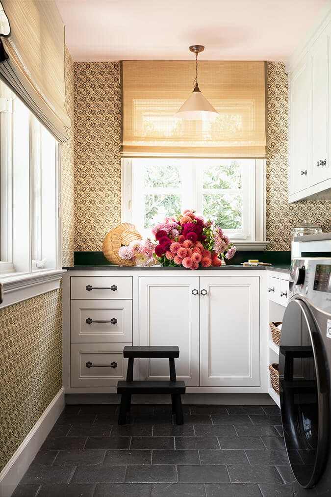
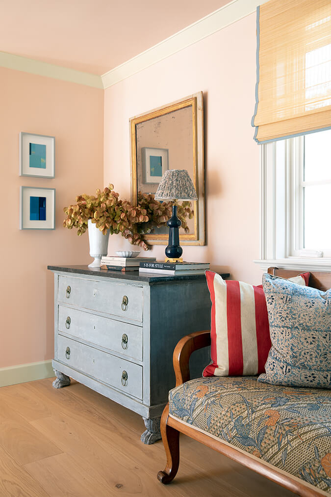
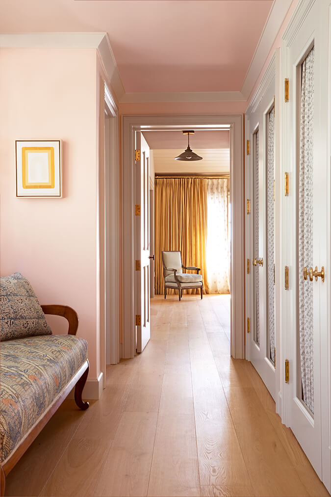
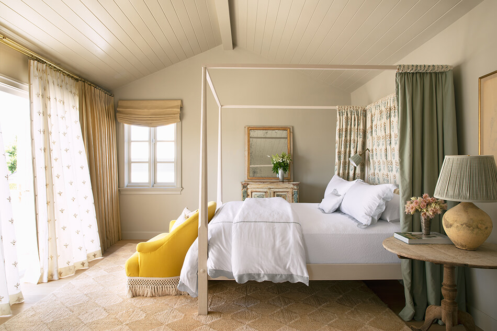
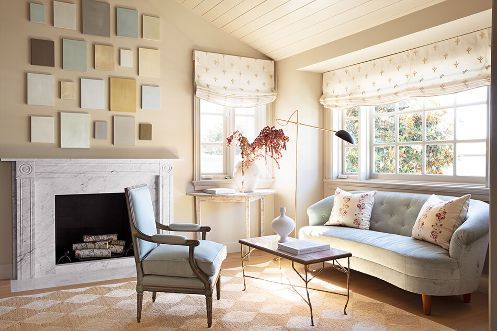
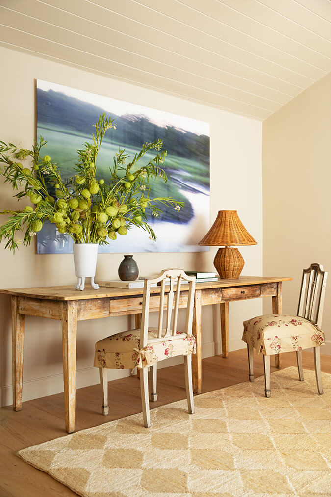
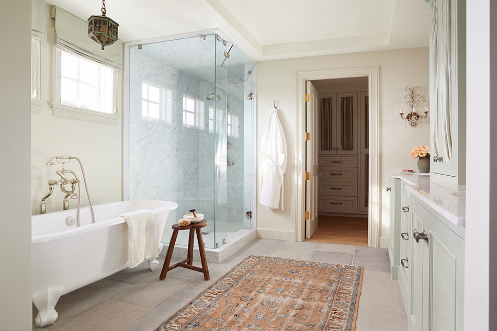
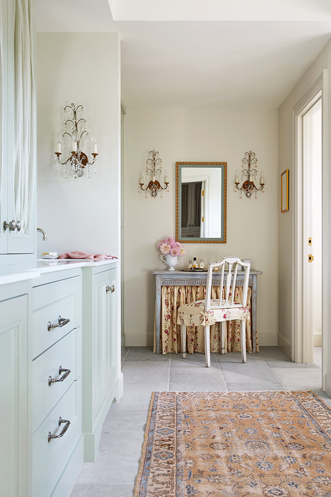
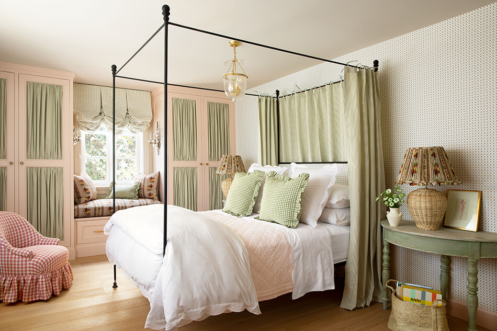
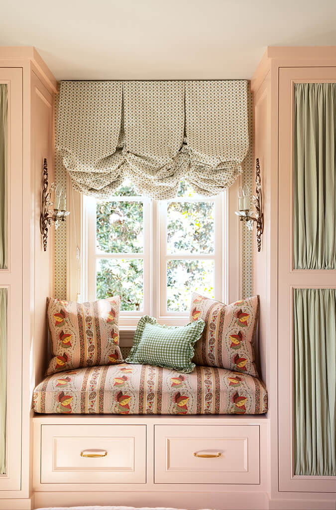
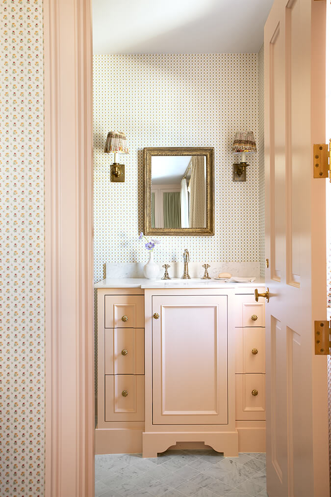
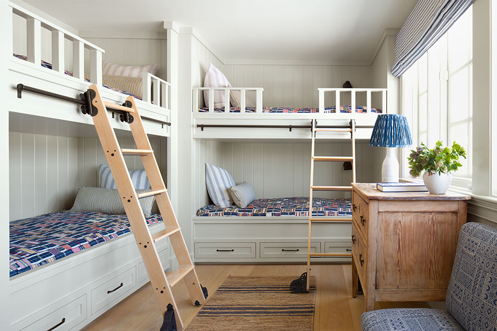
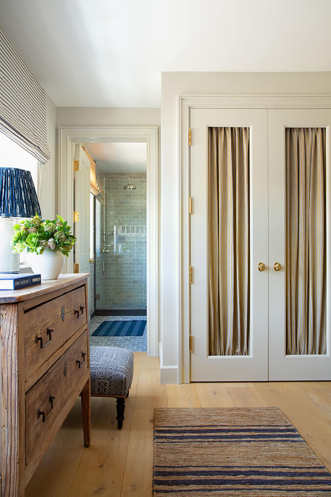
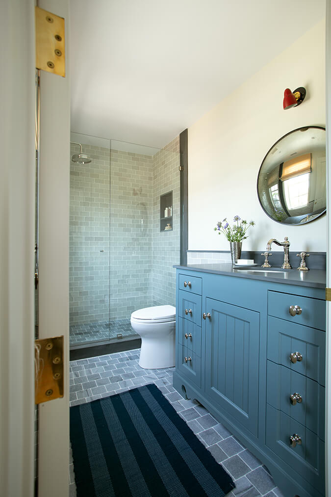
A designer’s 18th century gothic revival manor
Posted on Fri, 25 Aug 2023 by KiM
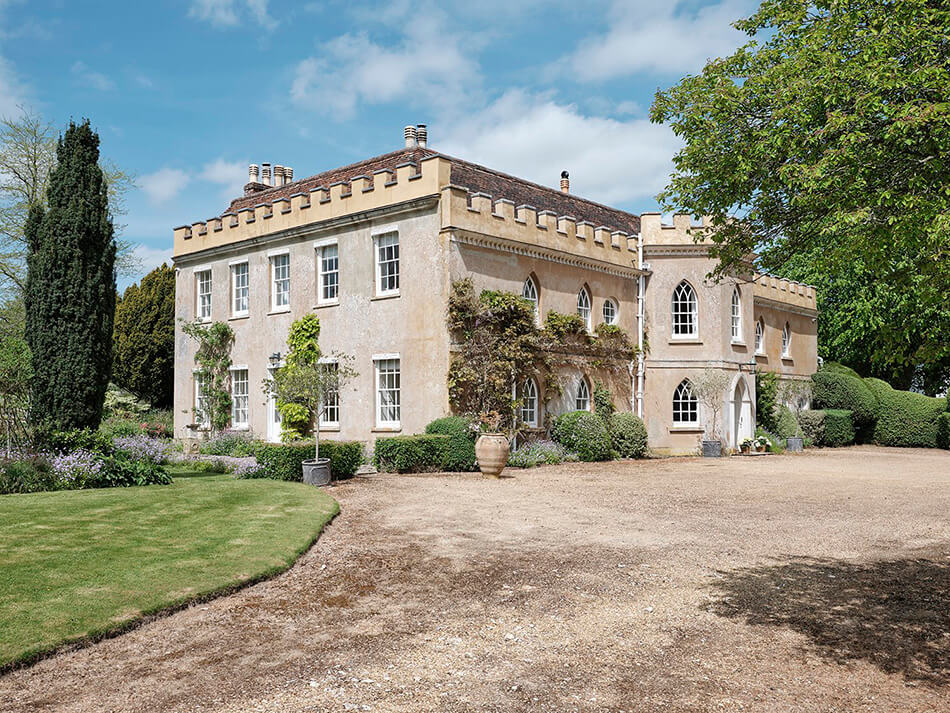
This 18th century home located on 10 acres in Hampshire is almost beyond words it’s so beautiful. Those gothic windows and that roof detail that I don’t even know what the proper terminology is for it. And then your jaw drops as soon as you walk through the also beautiful front door. Designer Nels Crosthwaite Eyre has the honour of living in this home and she did it justice with the mostly period English country decor with other unexpected touches like Asian style chairs in the foyer and dining room chairs that are a bit mid-century. And there’s a fish pond. I am in love 🙂
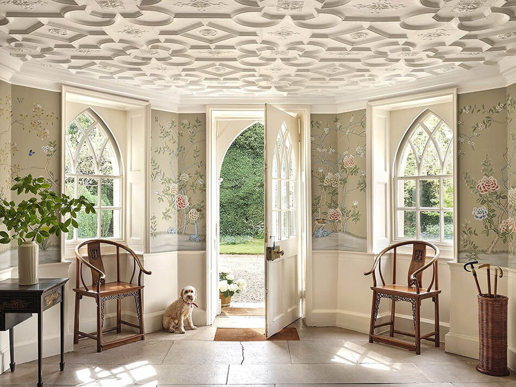
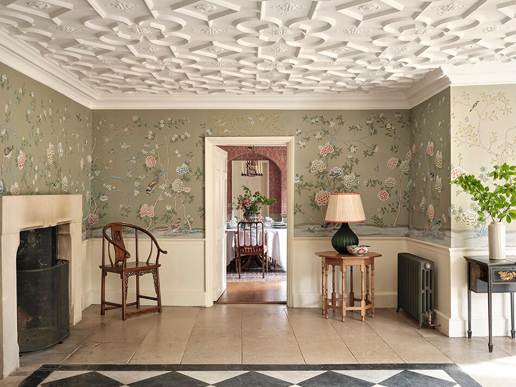
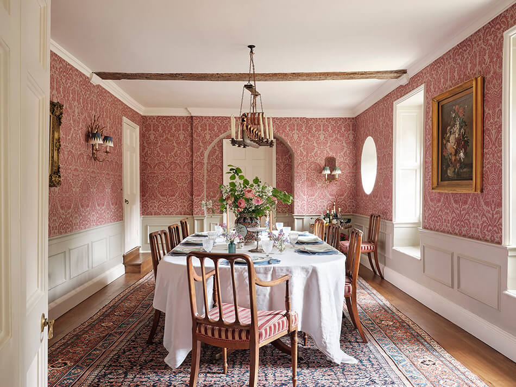
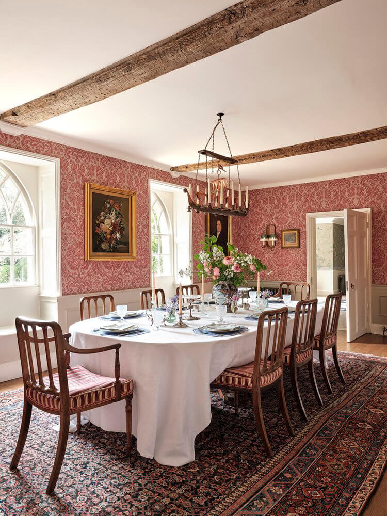
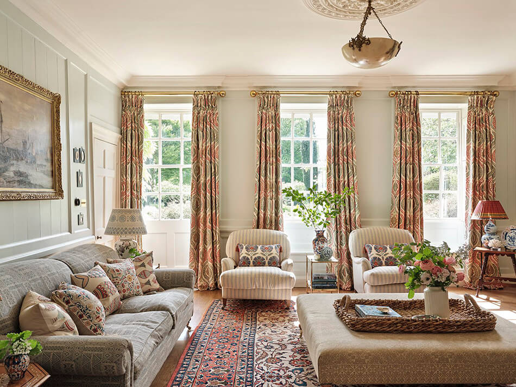
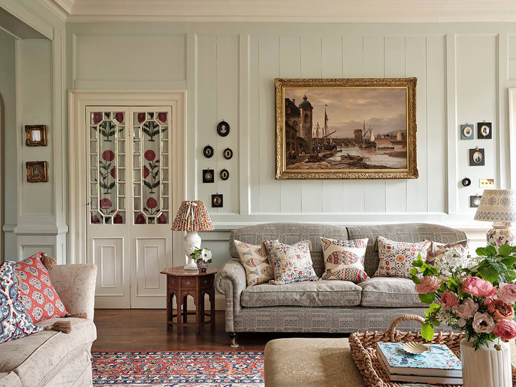
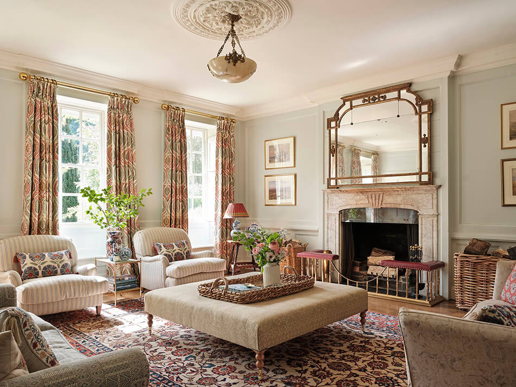
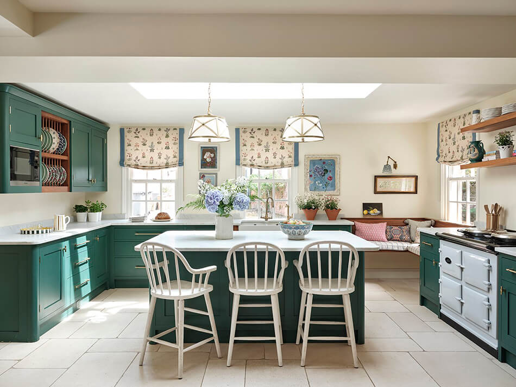
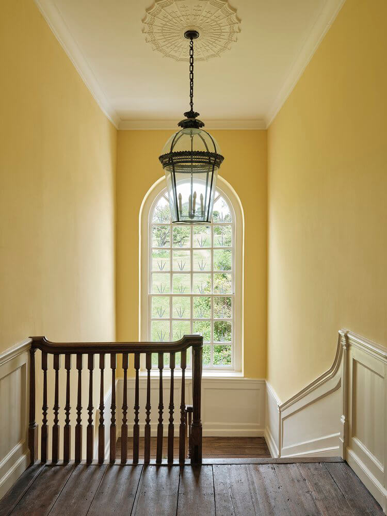
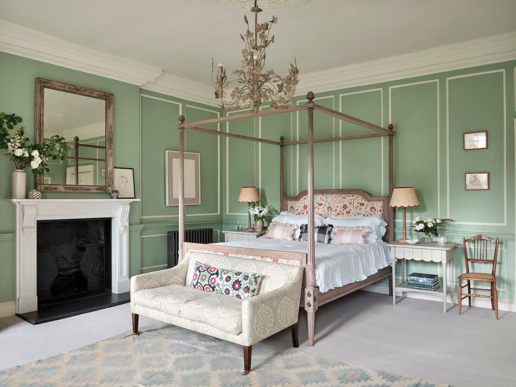
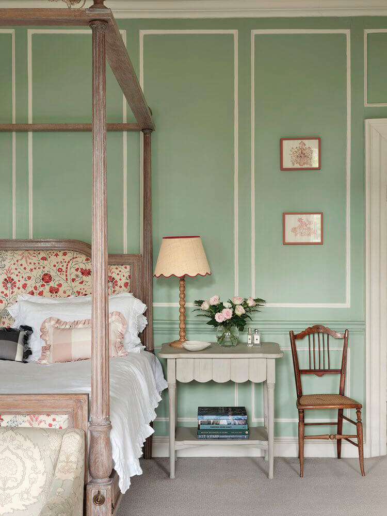
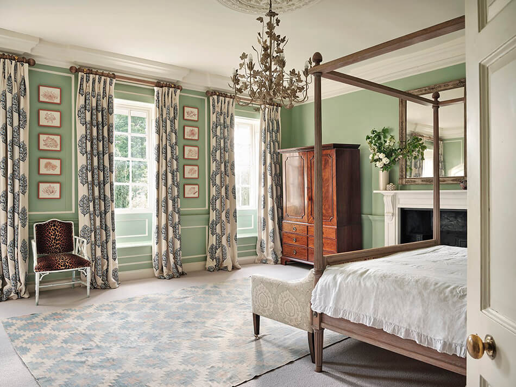
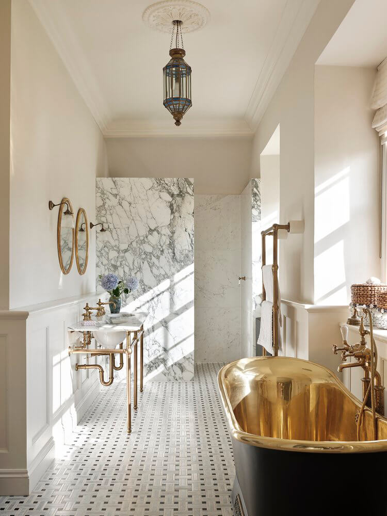
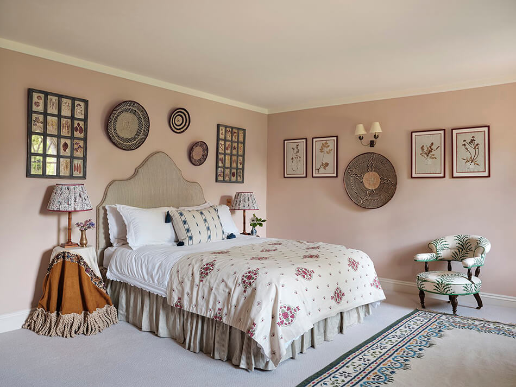
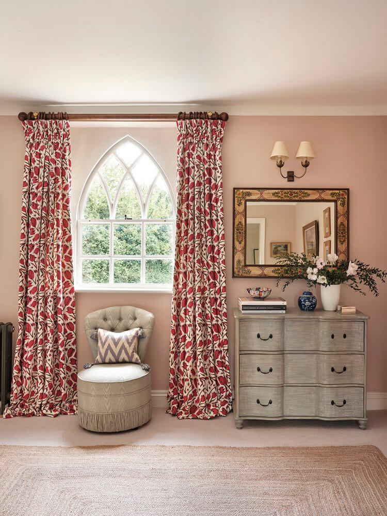
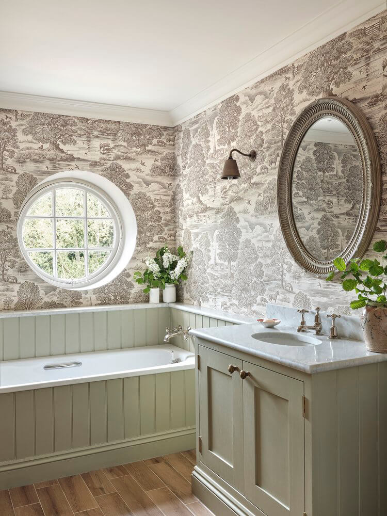
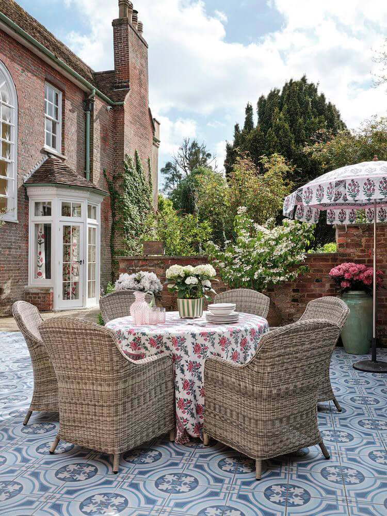
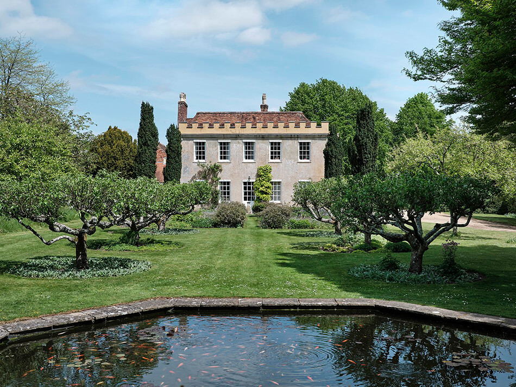
An apartment in Regent’s Park
Posted on Wed, 23 Aug 2023 by KiM
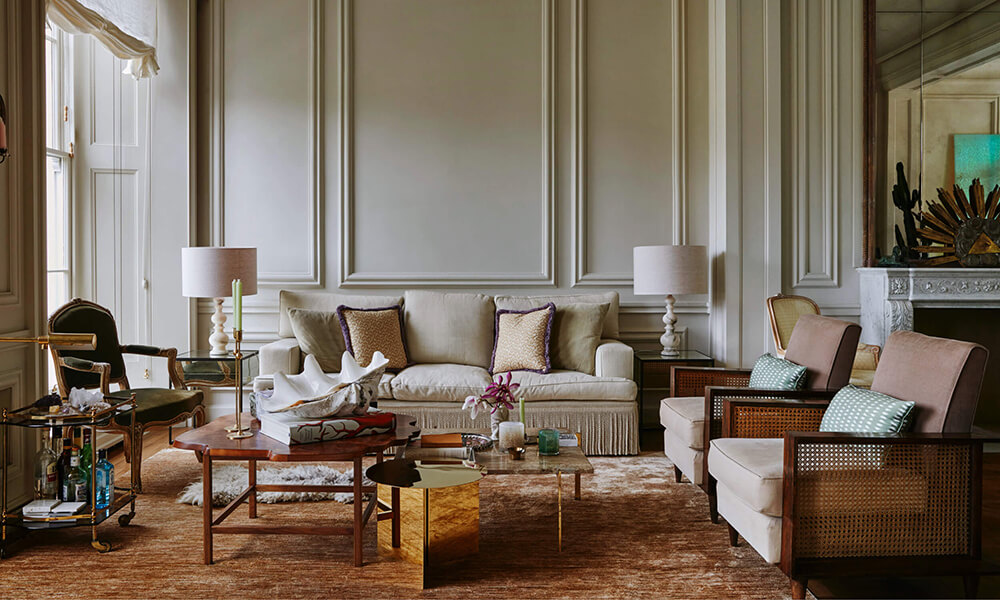
Located in one of the finest terraces in Regent’s Park, the building had been badly bombed during World War 2 and had entirely lost its historic interiors as a result. A significant lateral apartment had been created which had been remodelled two or three times since the 1960s, most recently by the previous owners in a neo-classical French style. Our client liked this backdrop, and we build upon much of the existing fabric in developing our design. We did entirely remodel a poorly designed kitchen and bathroom, as well as creating a new library and media area in the drawing room. The decoration of the rooms is intentionally spare and restrained, with an almost minimalist aesthetic in areas – the softest palette of grey and lilac is used in the living room and kitchen, but combined with a far more dramatic treatment in the central entrance hallway and master bedroom. A palette of dusky blue, the softest shell pink and taupe reverberates throughout, and provides a foil for our client’s wonderful collection of antique and mid-century furniture, and contemporary art.
This apartment has sooo much personality (hellooooo malacite hallway) and the mix of traditional with modern furnishings really makes it unique and fun. Even the utility closet has tons of charm. Designed by Ben Pentreath.
