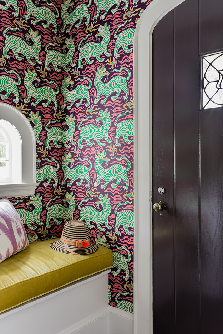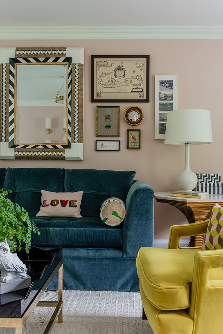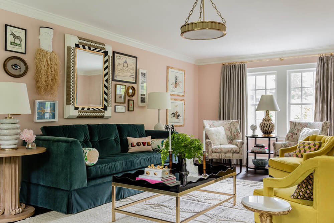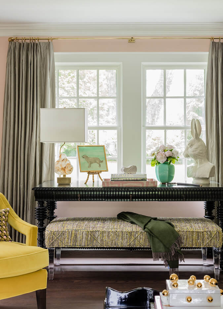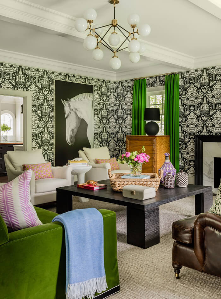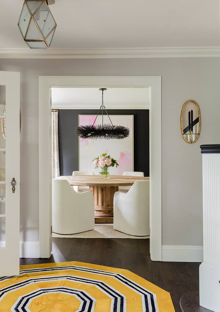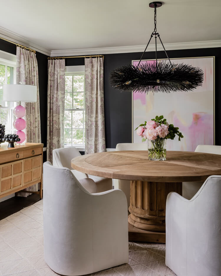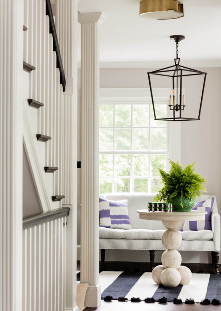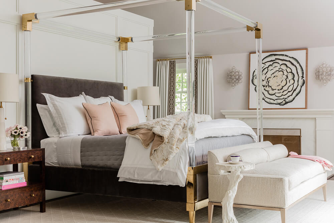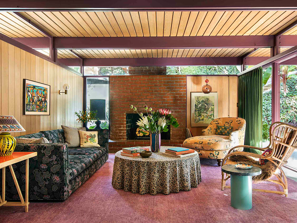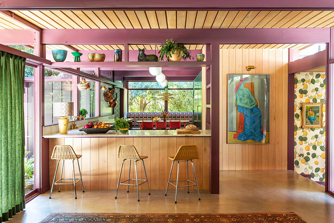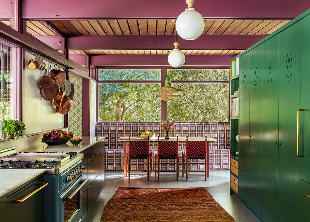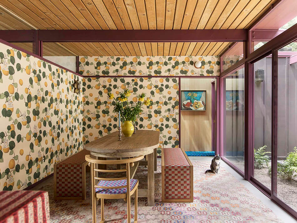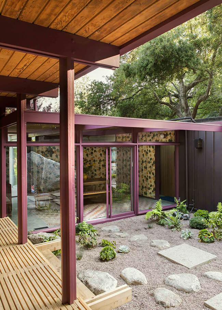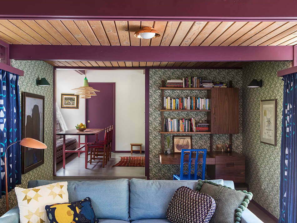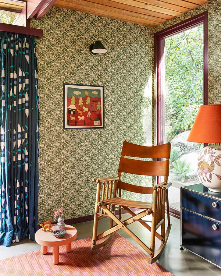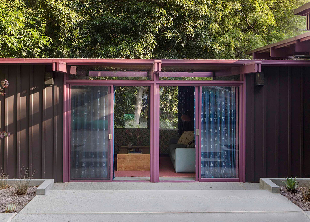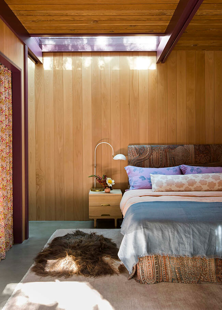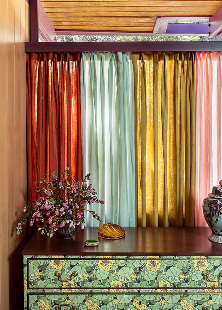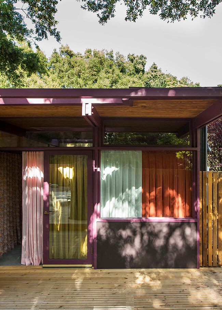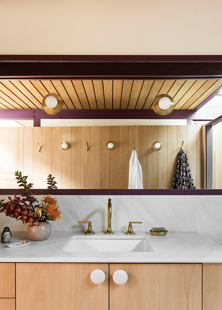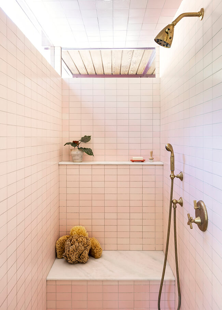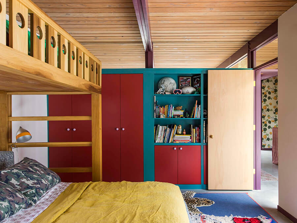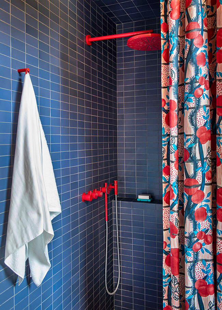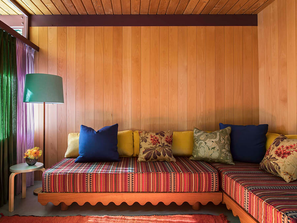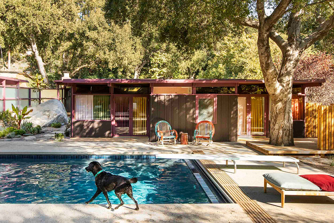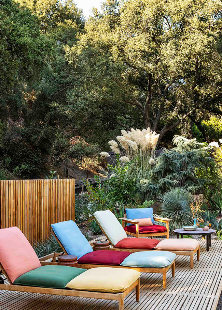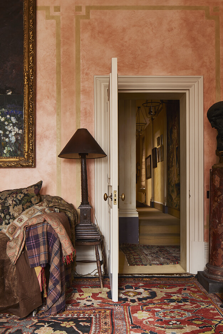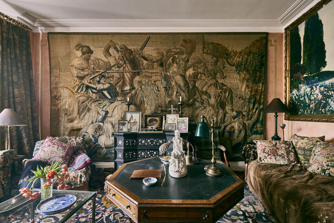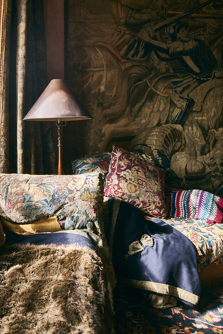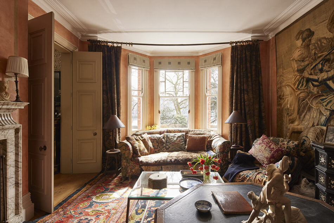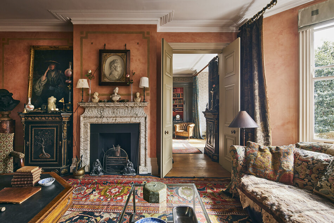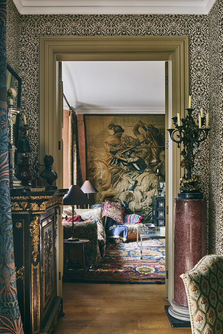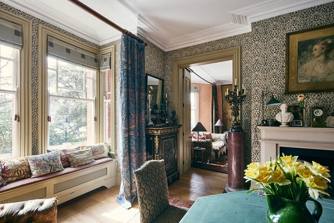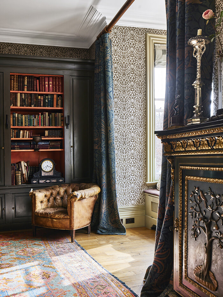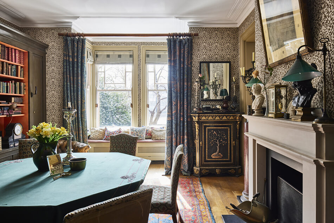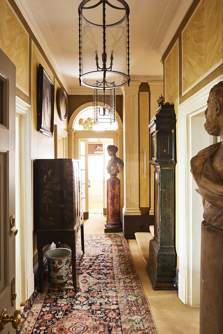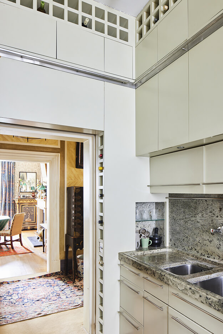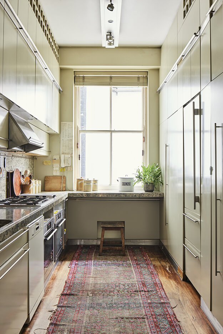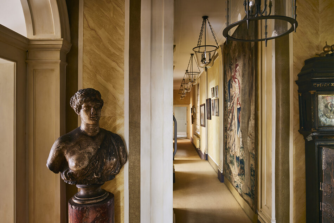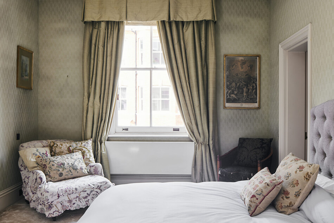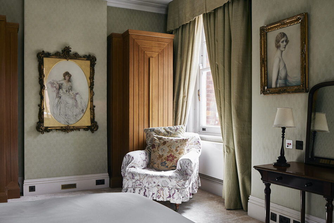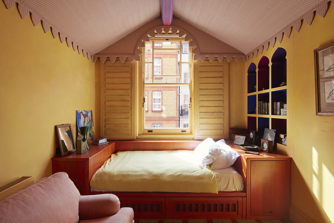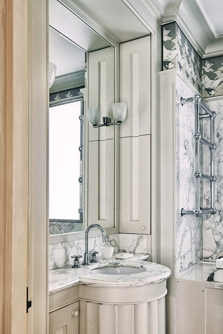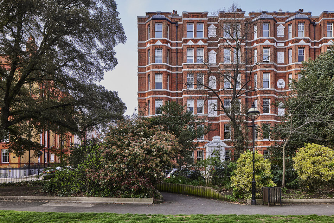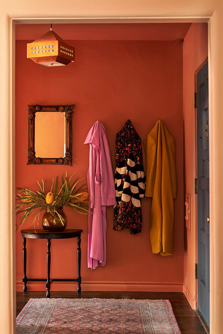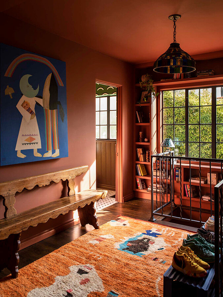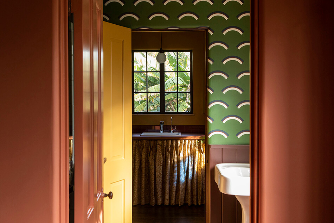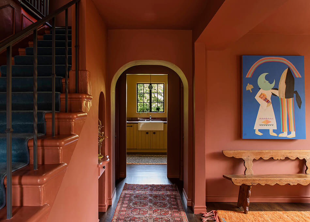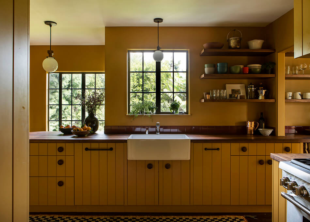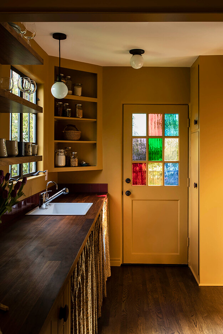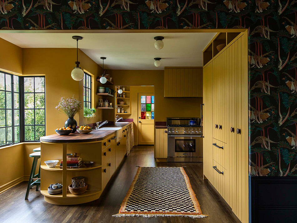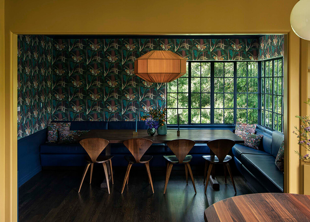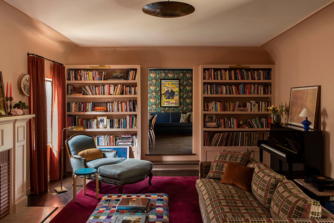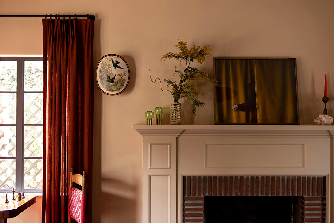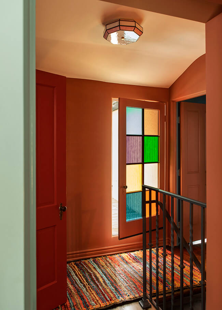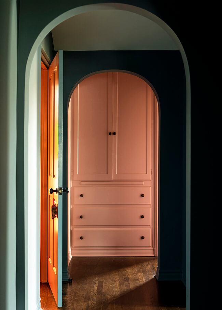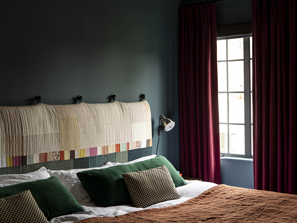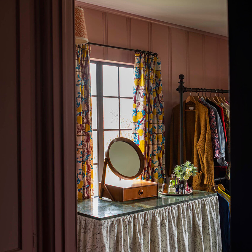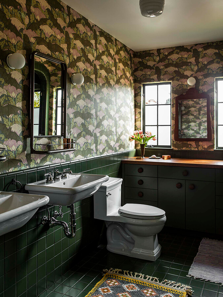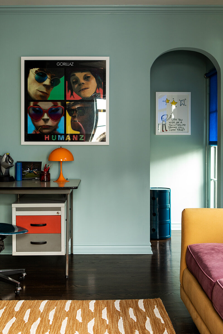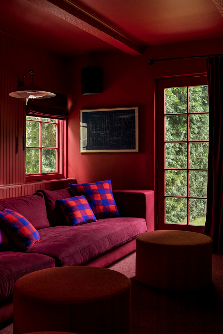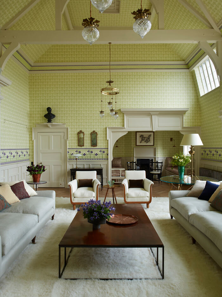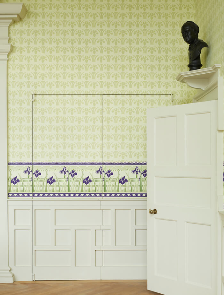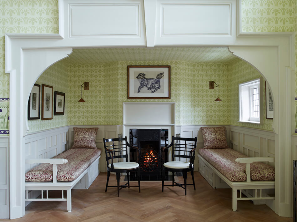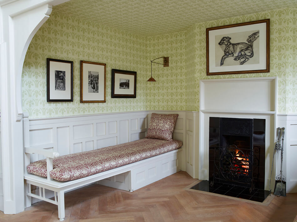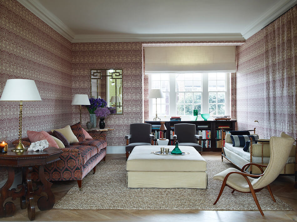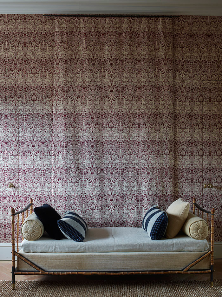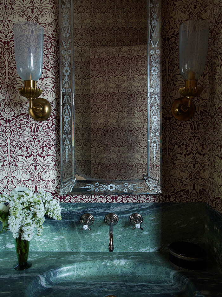Displaying posts labeled "Wallpaper"
Loving the colourful traditional+contemporary feels of this home designed by Newton, Massachusetts based Liz Caan. Love Lane was a true labor of love for Liz and her team. The clients were moving from the city and this charming Tudor would become the home that their three small children would grow up in. Liz enlisted an architect and contractor to help correct some of the home’s misgivings that had happened over the years from previous owners. In an 18 month span, Liz and her team gave this home new life by renovating the bathrooms, updating the kitchen, moving a laundry room and reconfiguring a portion of the second floor and the master suite, and finally, decorating and furnishing the entire home. We set out to create a home that was colorful and inspiring, setting the stage for many years of happy memories for this young family of five.
A midcentury cacaphony of colour
Posted on Thu, 19 Aug 2021 by KiM
I continue to be awestruck by the creative genius of Frances Merrill and her firm Reath Design. You will be hard-pressed to find anyone who is willing to go this bold with colour and pattern. Each room is a wilder than the next. SO MUCH FUN! You can read more about it in this Architectural Digest feature. Photos by Laure Joliet.
Lavishly traditional in the Carlyle Mansions
Posted on Wed, 11 Aug 2021 by KiM
Layered and lavish, liveable and lasting, lush and luxurious. LOVE. This exquisite four-bedroom apartment overlooks the banks of the River Thames from Chelsea’s esteemed Cheyne Walk. It is situated on the coveted west and south-facing first floor of Carlyle Mansions and exceeds 2,250 sq ft internally, with rare step-free lateral space and the convenience of an on-site porter. Currently for sale through Inigo.
Terra-cotta, mustard, green and blue
Posted on Tue, 20 Jul 2021 by KiM
Terra-cotta, mustard, green and blue – such a beautiful array of colours. Since painting my dining room terra-cotta it’s one of my favourite wall colours and to walk into a home and immediately be surrounded by it….*sigh*. This entire home I just want to eat it up – especially the yellow kitchen. Not a single white wall in sight. And I’m not at all mad at that. Another to die for home designed by Reath Design. (Photos: Laure Joliet)
Respecting history whilst modernizing
Posted on Tue, 20 Jul 2021 by KiM
The house was originally built by E.W. Godwin between 1878-1879 for Frank Miles, a society portraitist and friend of Oscar Wilde. The current homeowners wanted to acknowledge and respect its history – and they also wanted to create a home appropriate for a busy, modern family. This was not an academic historical re-creation. Using the wealth of archive material as a starting point, Rose peeled away the layers and additions, restoring the spaces purity, architectural integrity and authentic spirit whilst delivering a fresh timeless quality and new functionality. I have complete respect for designers who are after maintaining original details. Kudos to the inimitable Rose Uniacke for keeping it real with this home.
