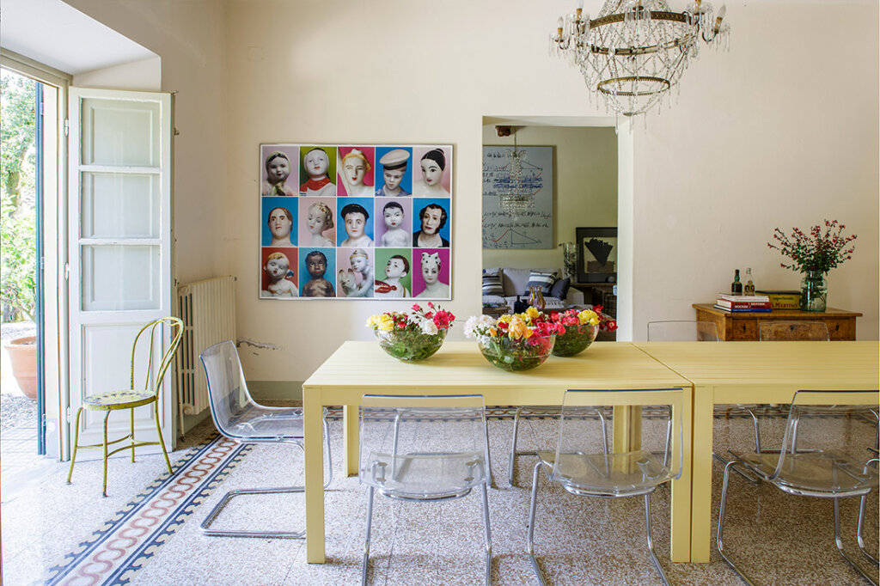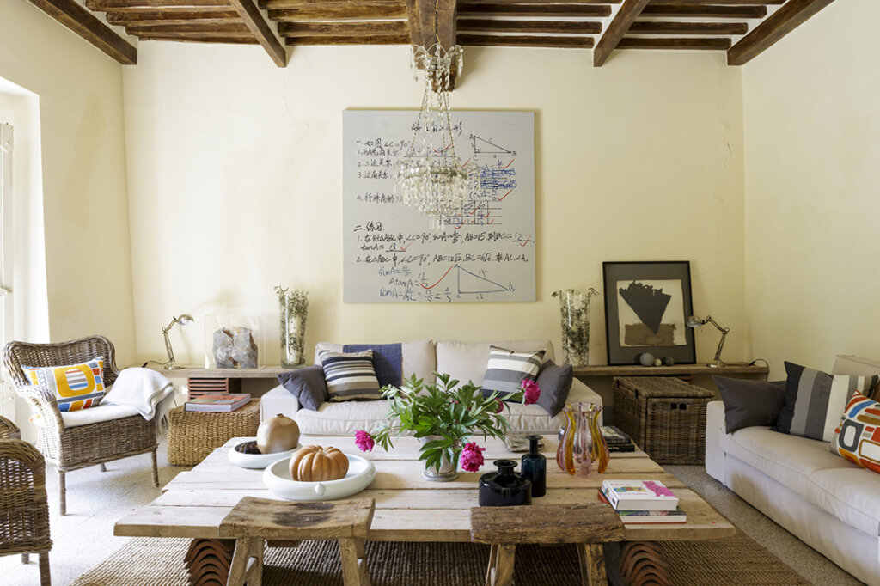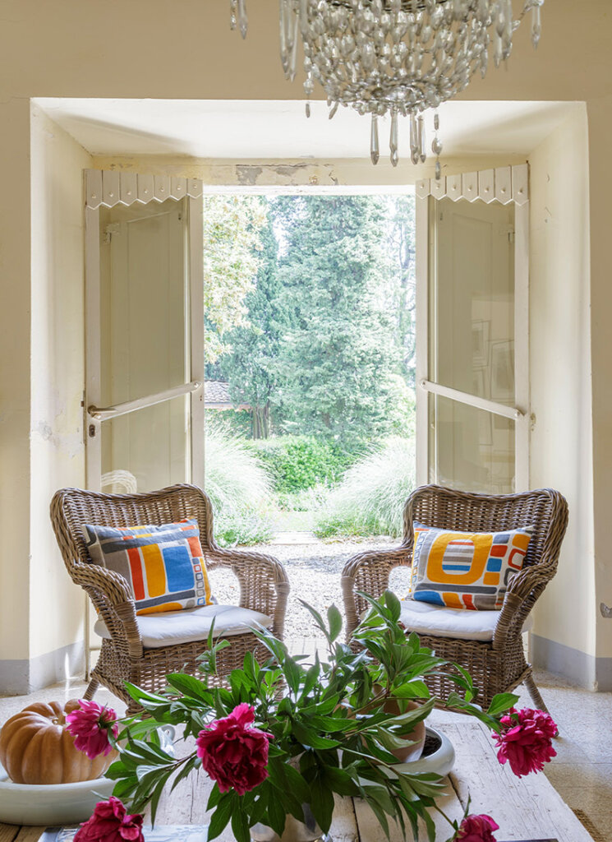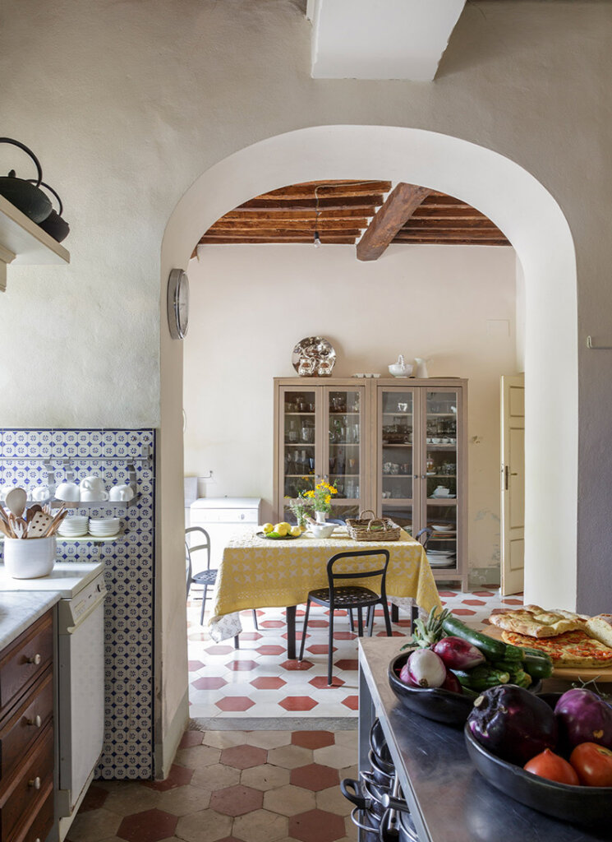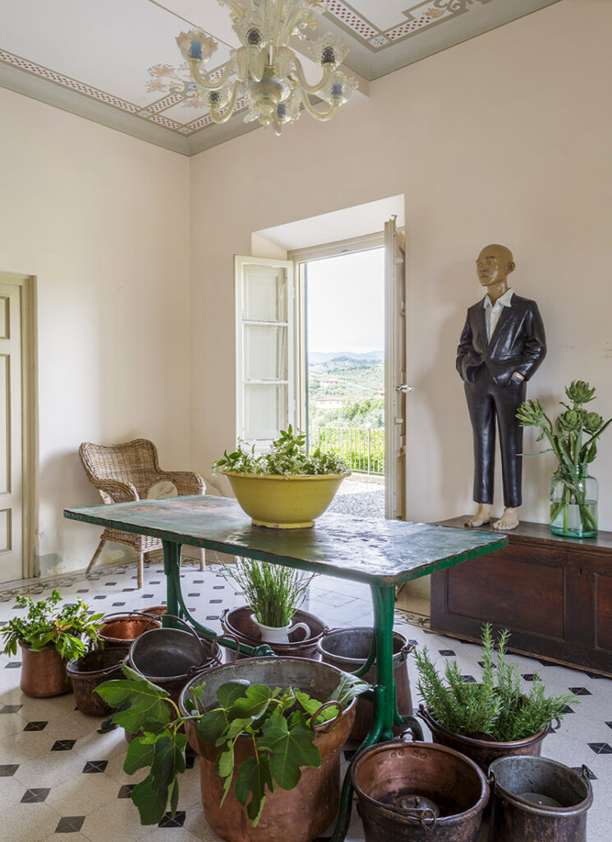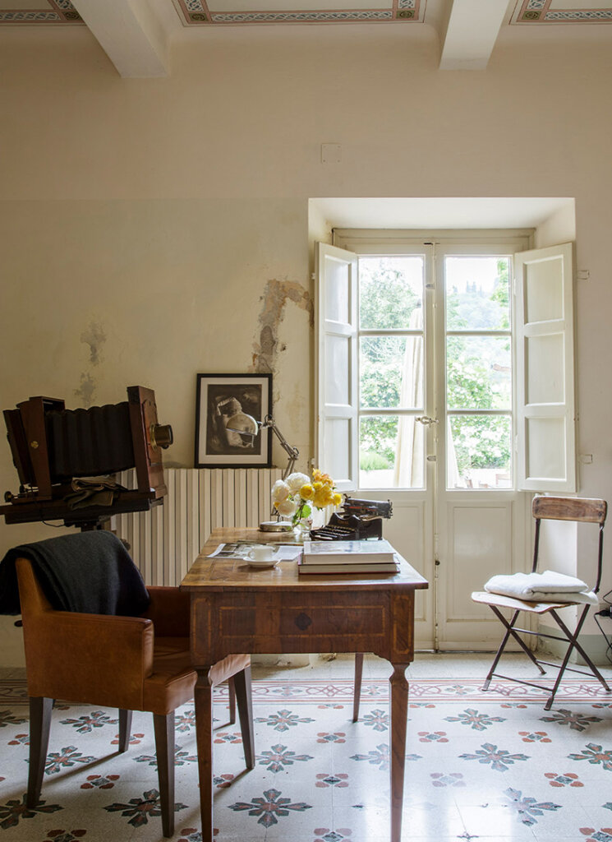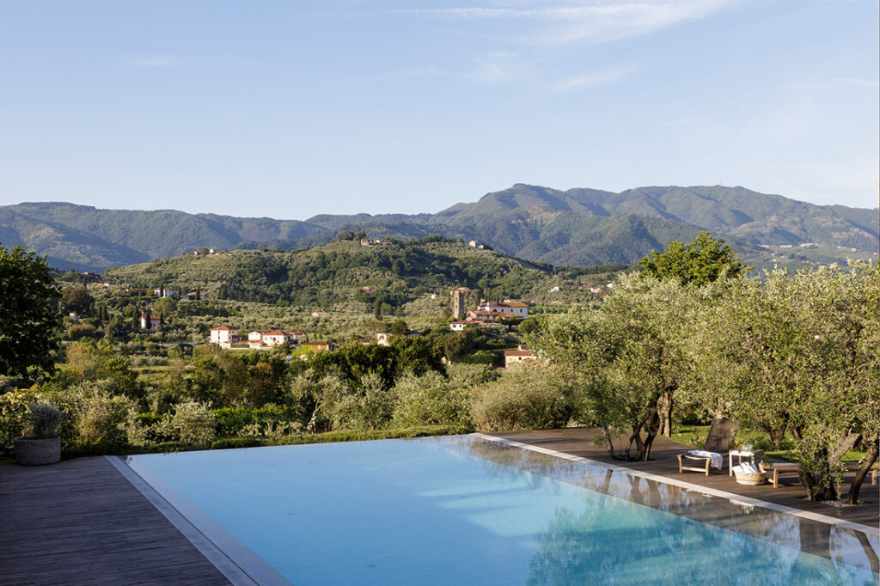Displaying posts labeled "White"
Coastal retreat
Posted on Thu, 4 Sep 2025 by midcenturyjo
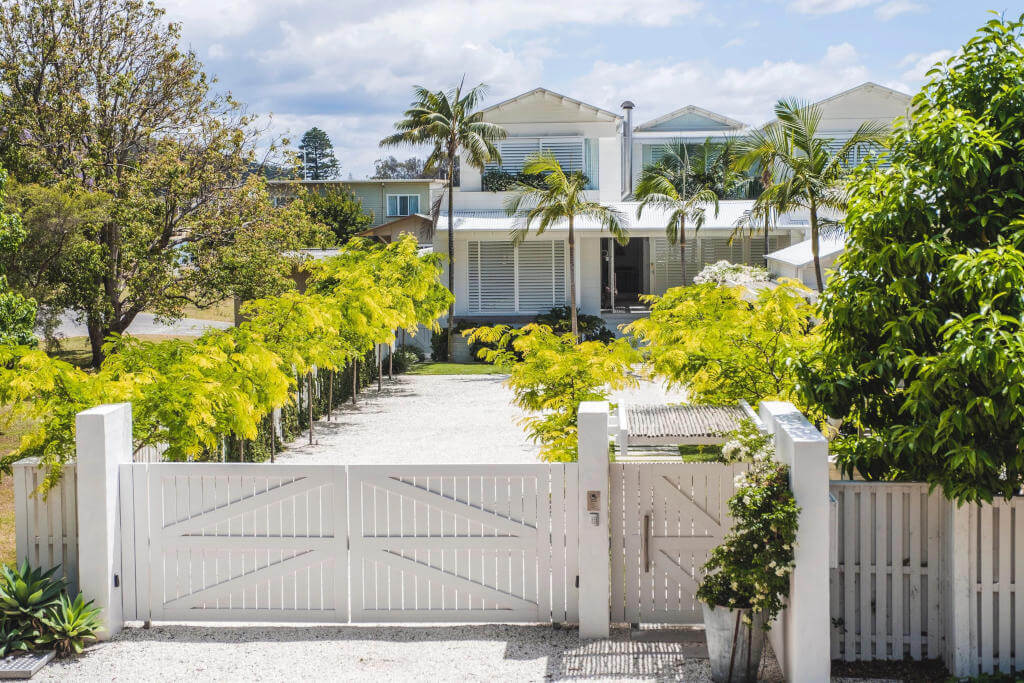
Nicholas Hosking Studio, a Sydney-based landscape design practice, creates projects across Australia, from urban courtyards to expansive rural estates. With experience spanning minor alterations to large-scale developments, the studio blends deep knowledge of plants, materials and climate with a passion for natural ecosystems. Their considered design philosophy ensures spaces that are both functional and inspiring like this coastal garden on the Brisbane Water.
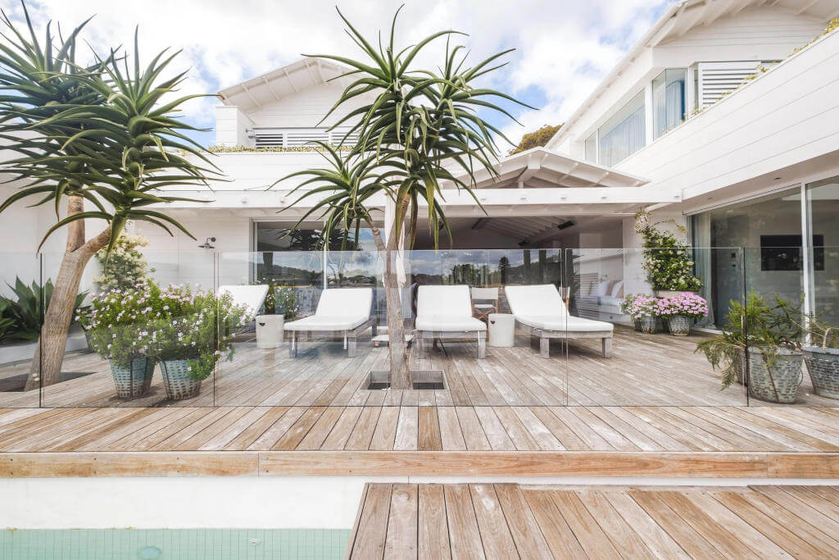
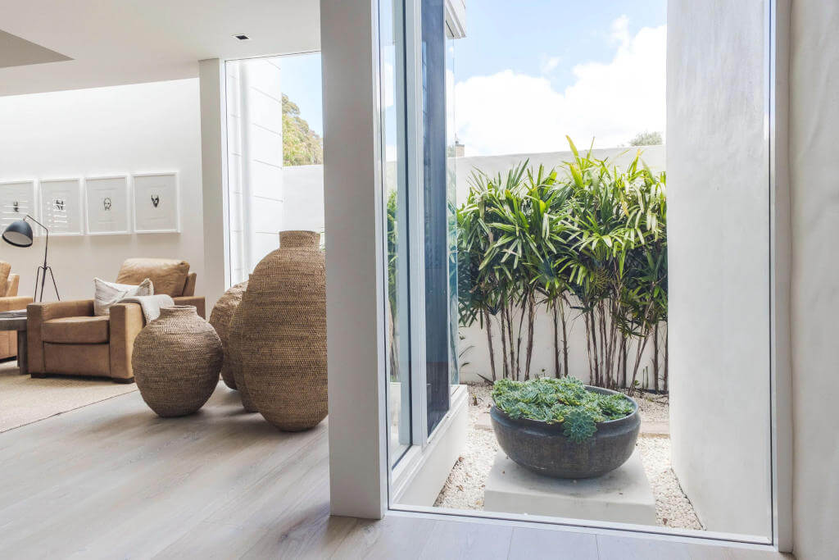
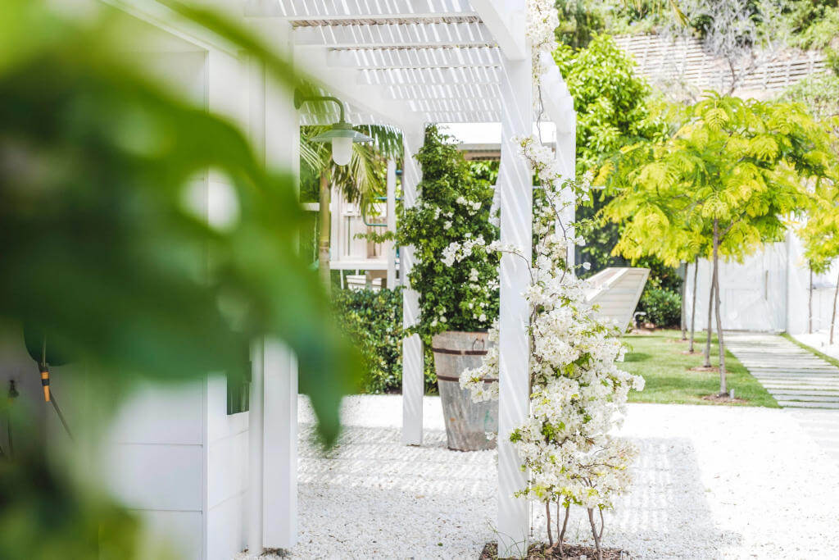
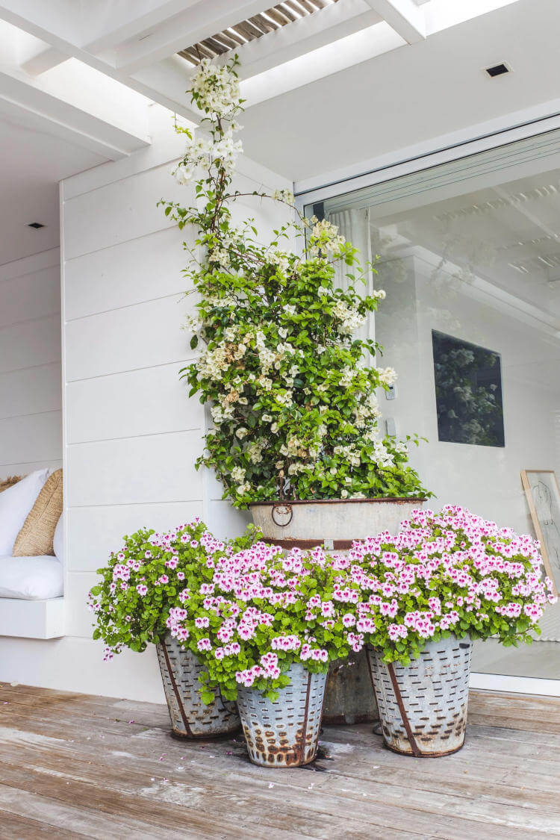
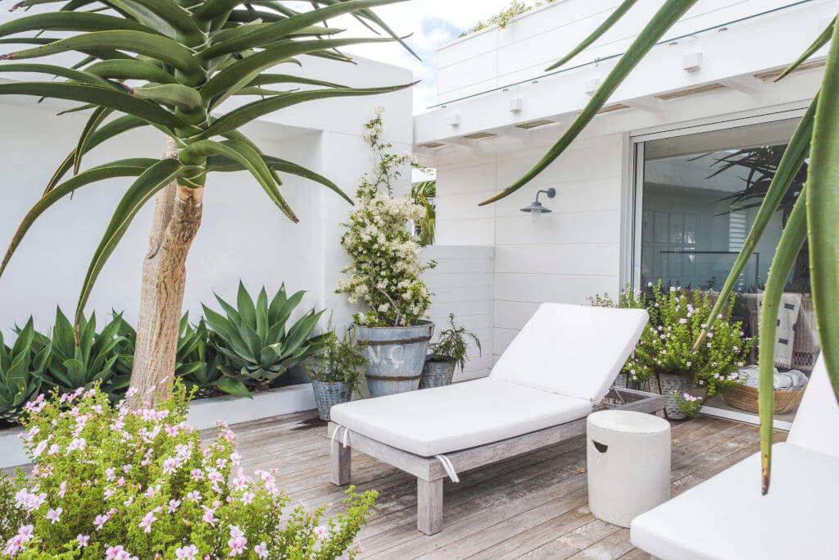
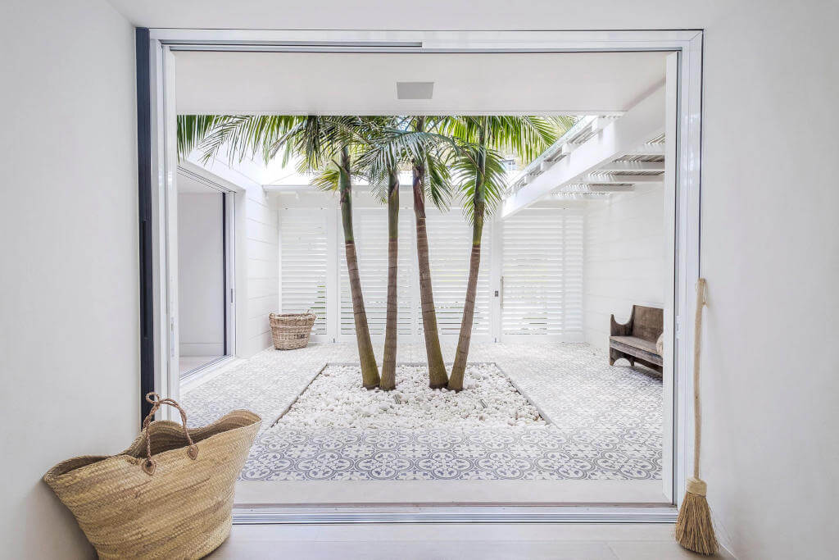
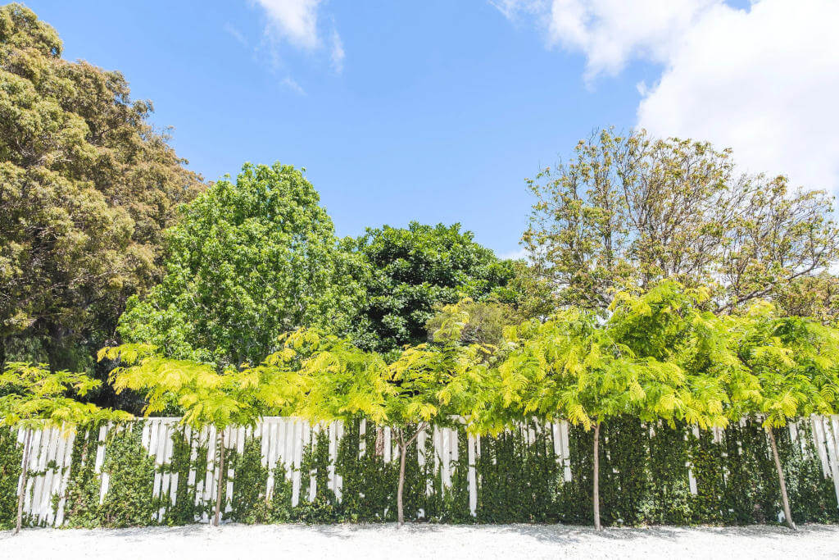
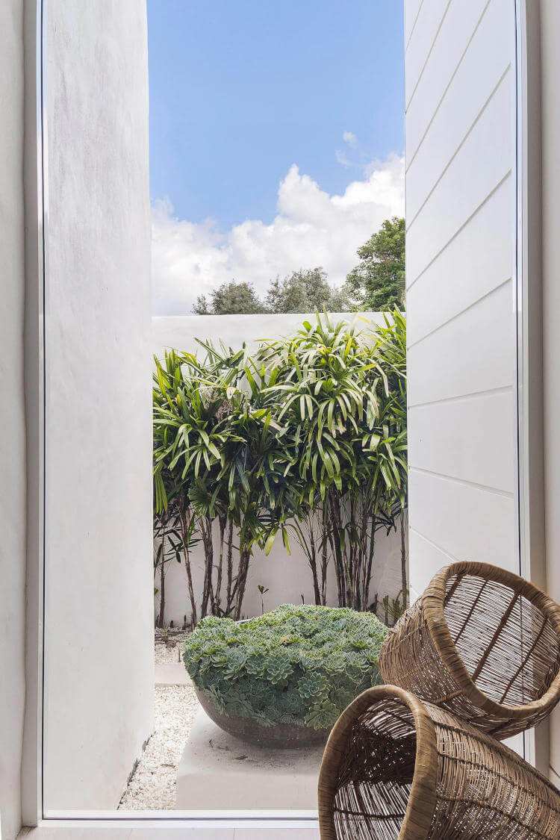
Working on a Saturday
Posted on Sat, 30 Aug 2025 by midcenturyjo
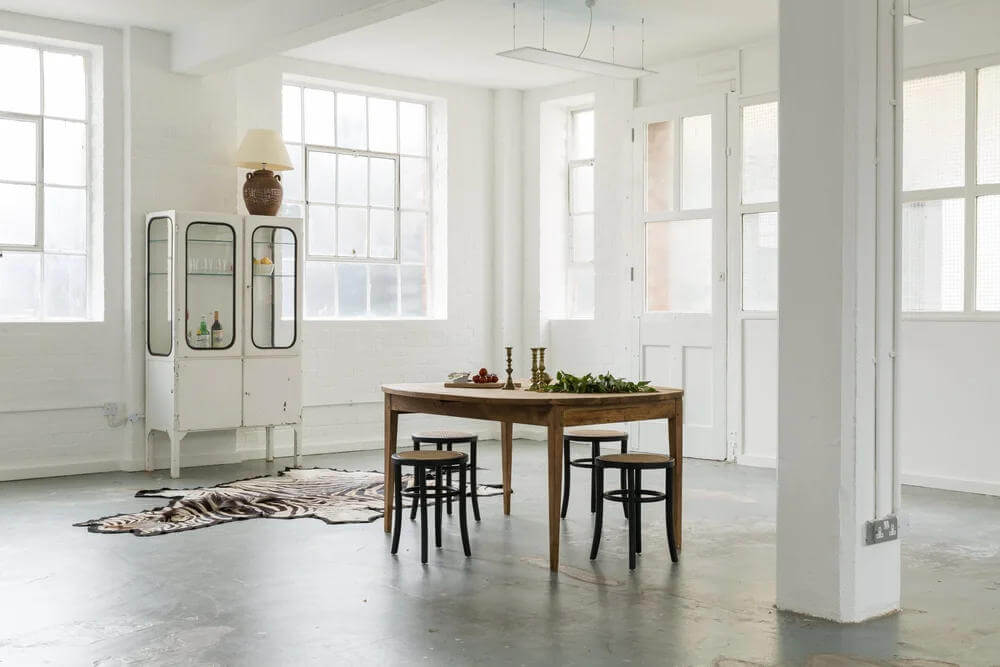
It’s like I say week in week out. If you have to drag yourself into work on a weekend it helps if it’s somewhere stylish. Office London by Joyce Sitterly.
Offices across the UK, from the West Coast of Scotland to London, are realising the importance of a well-considered workplace design for team motivation. So whether this is the midcentury aesthetic you want for your office in Camden, or a different vibe altogether in Ayrshire, office refurbishments help you cultivate a space that you and your employees love visiting any day of the week.
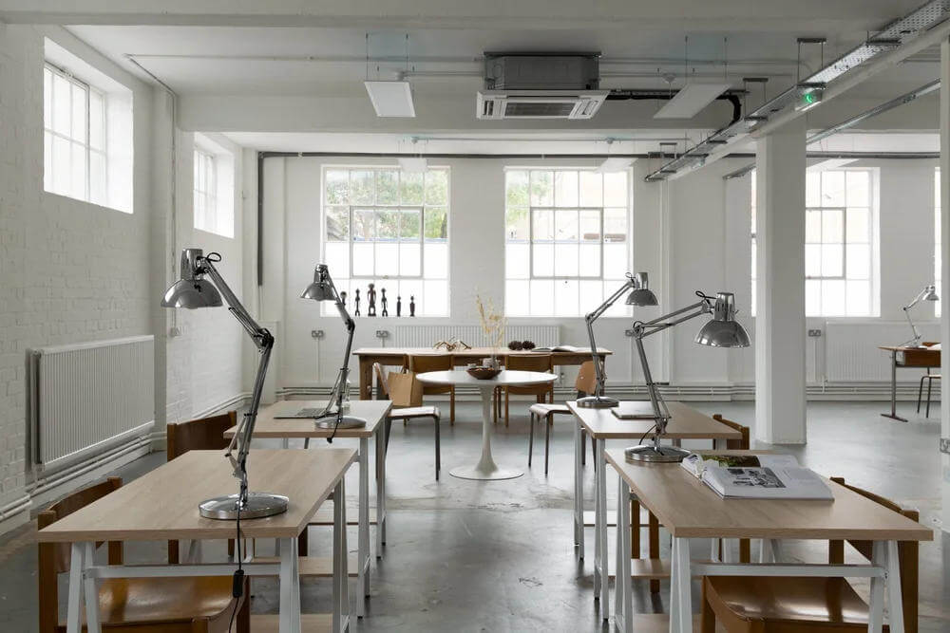
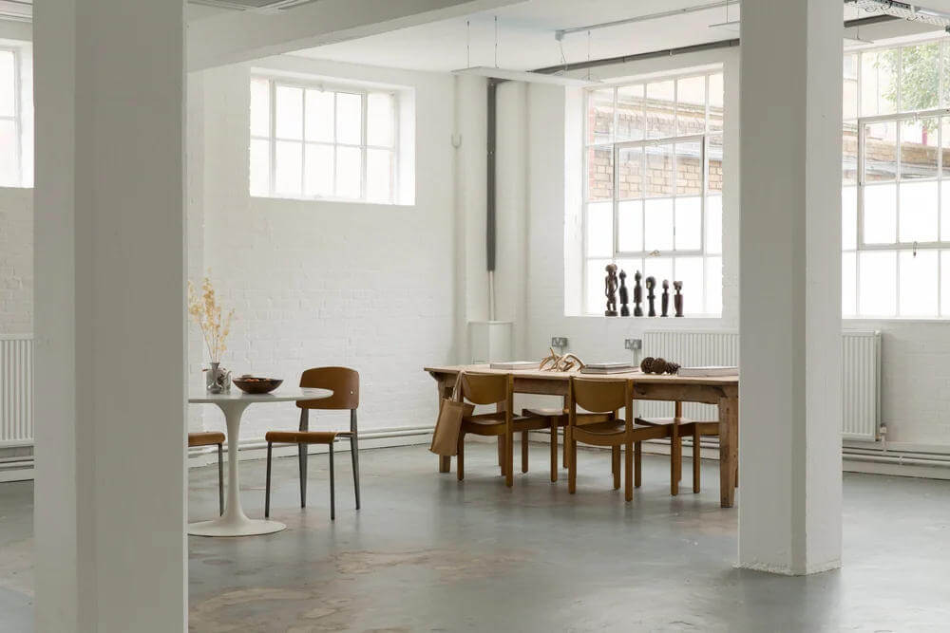
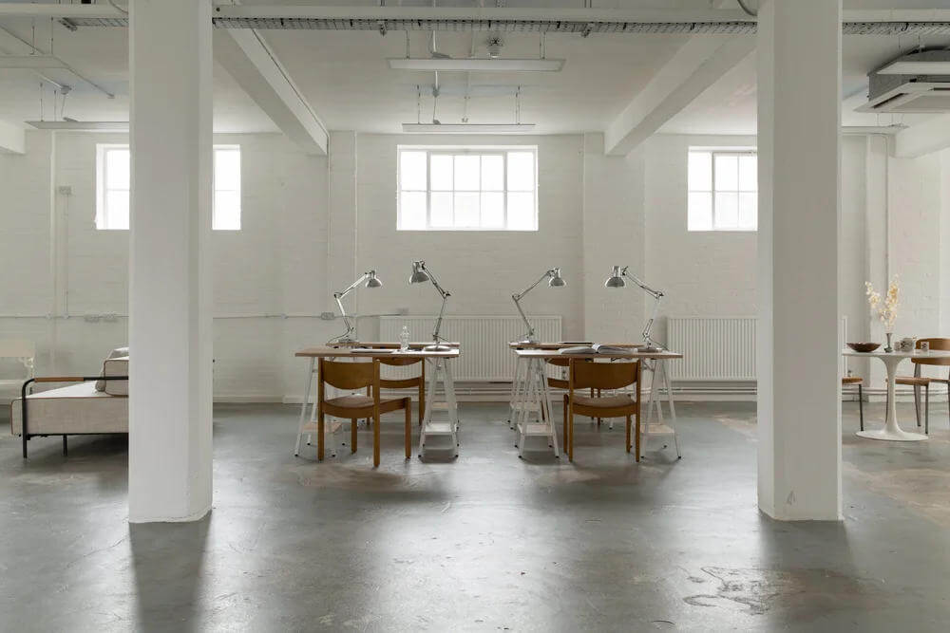
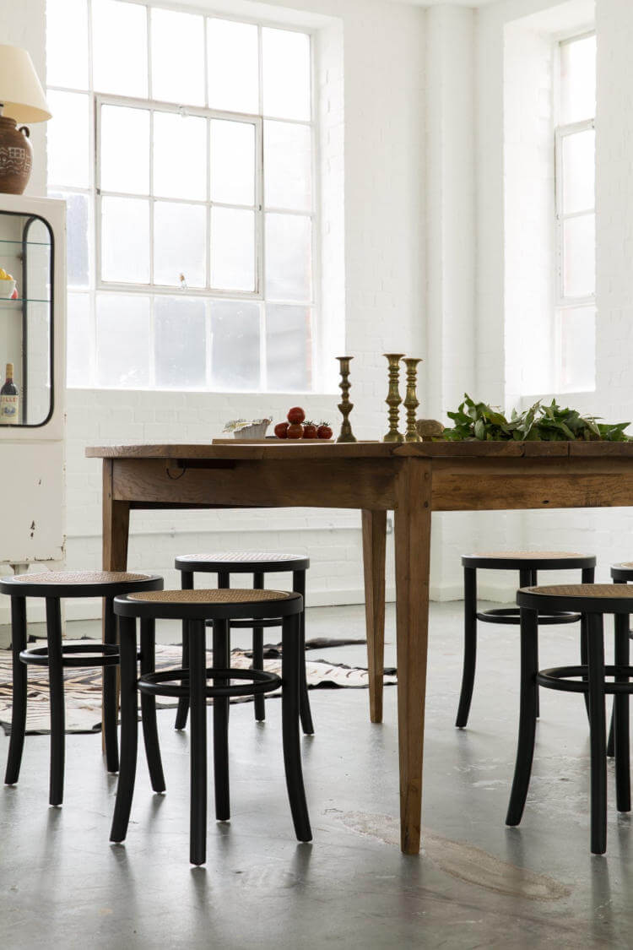
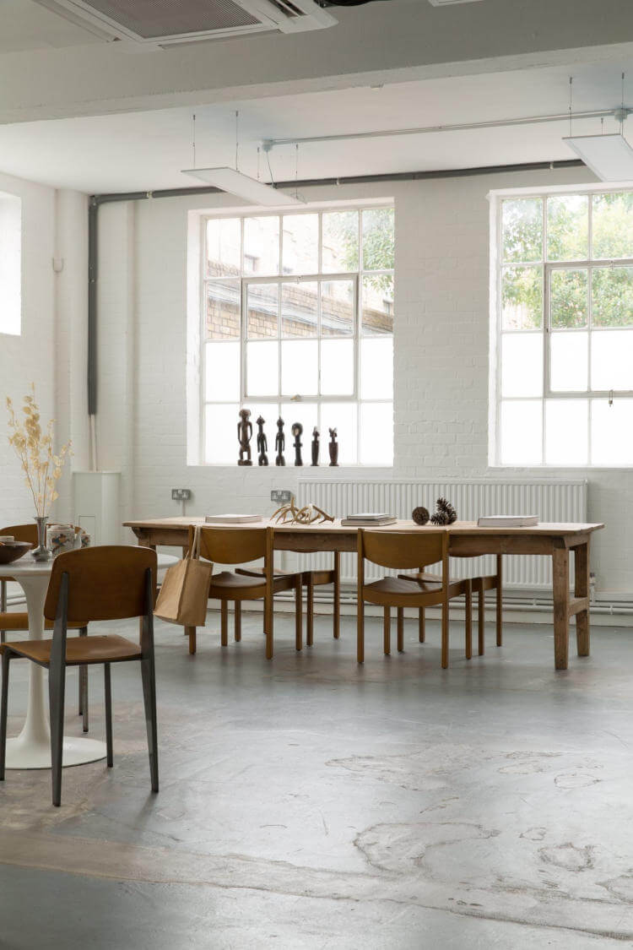
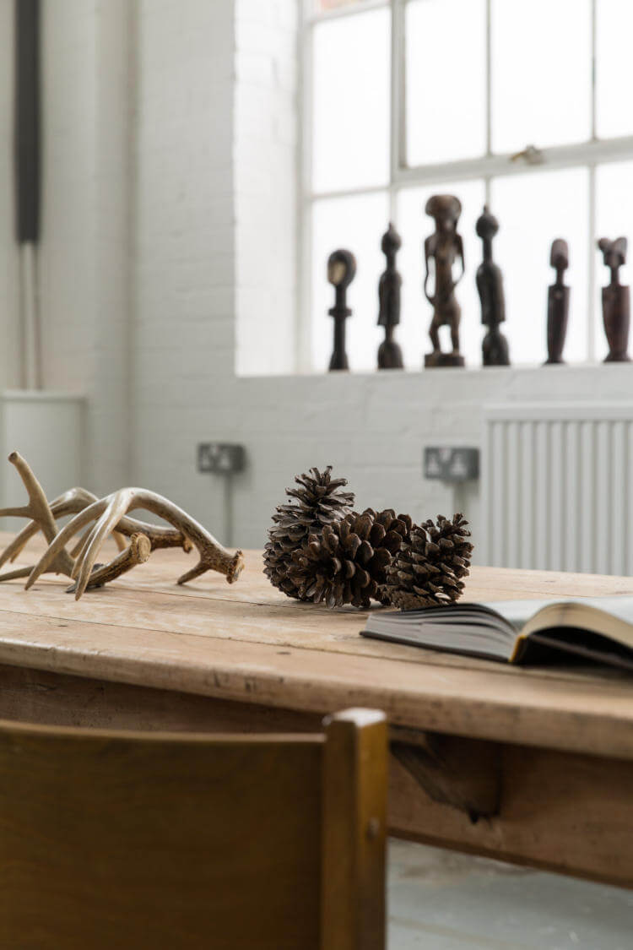
Photography by David Harrison.
A bright, coastal cottage in Devon
Posted on Tue, 12 Aug 2025 by KiM
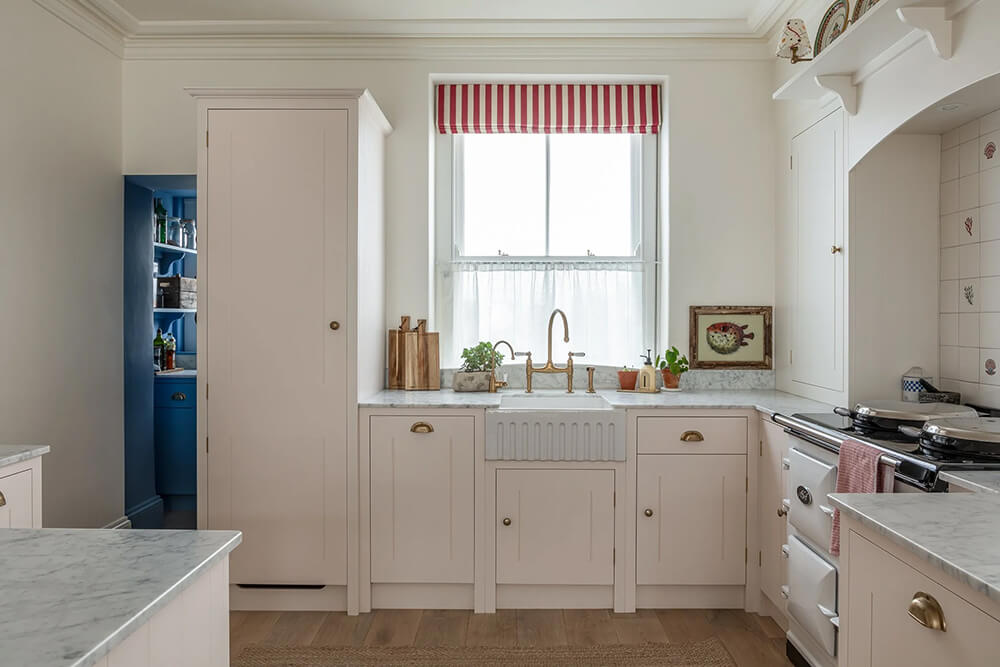
When you have views of the gorgeous coast of Salcombe, Devon it seems logical to go with a seaside vibe in this Victorian family cottage. Lots of white, blue, red and yellow and some really fun stripes, which I am always a fan of, makes this home really inviting and playful and brings the outdoors in. Designer Sarah Southwell really hit the nail on the head here. Photos: Jonathan Bond.
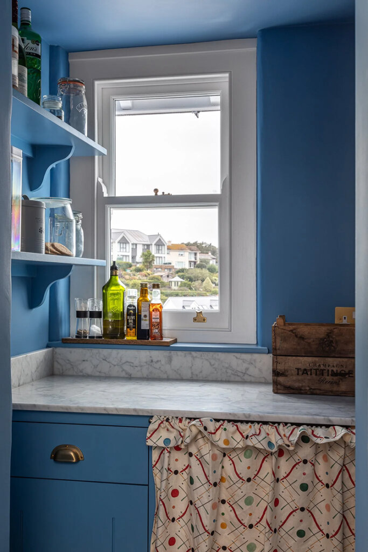
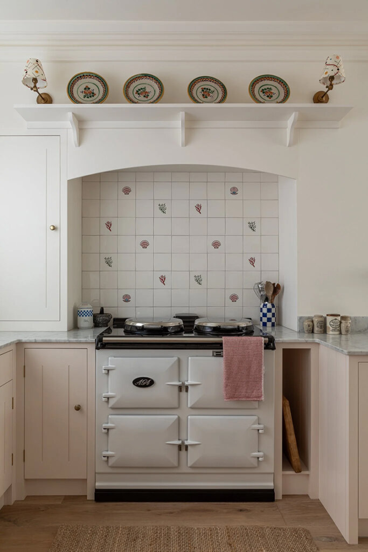
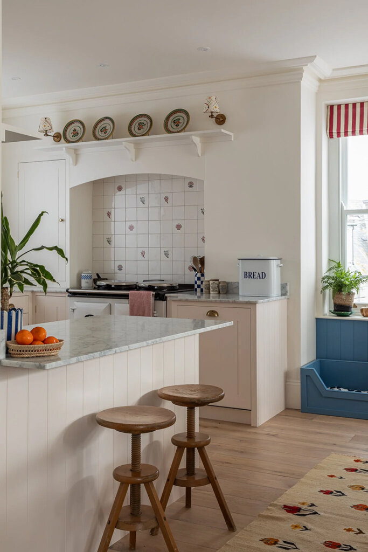
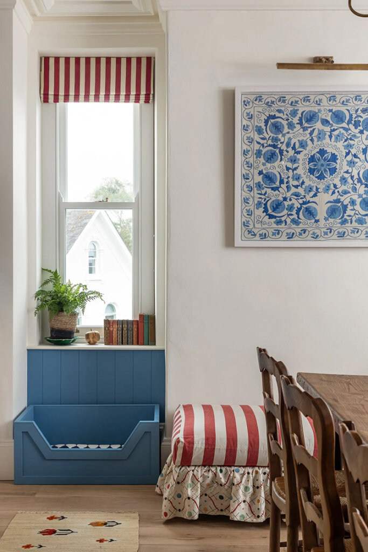
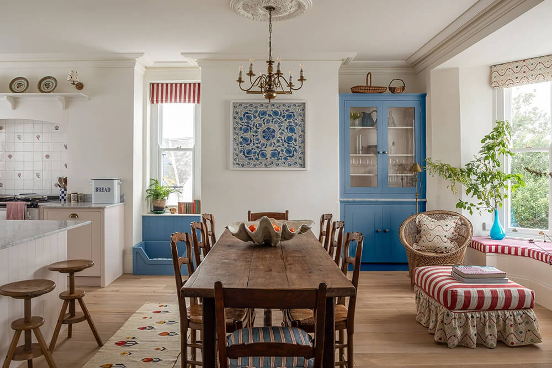
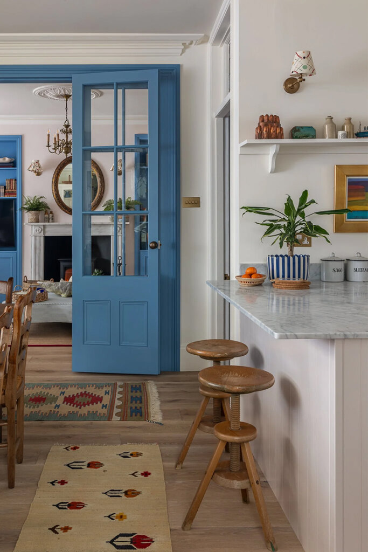
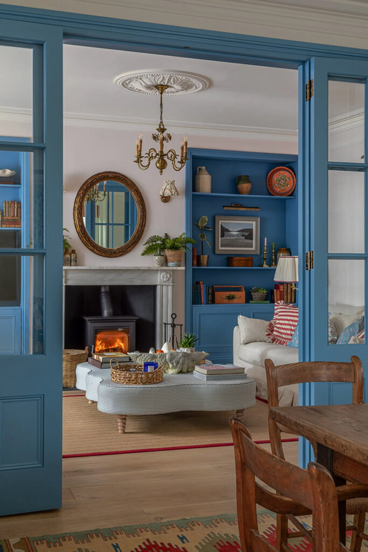
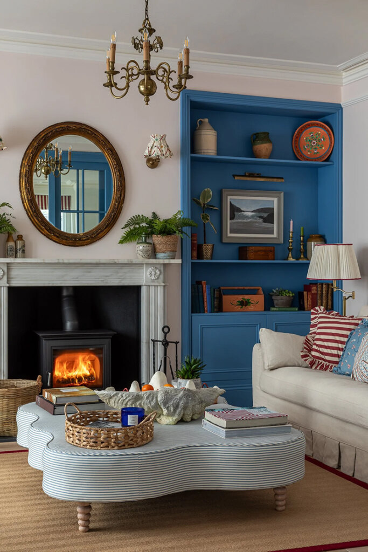
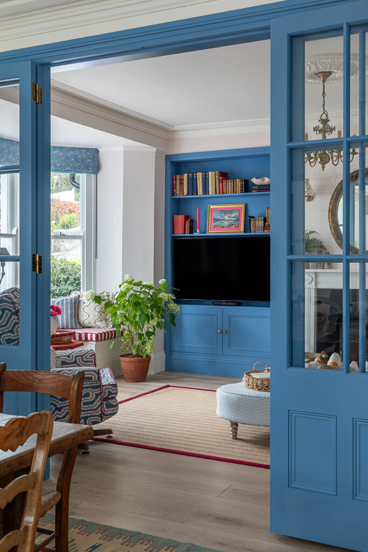
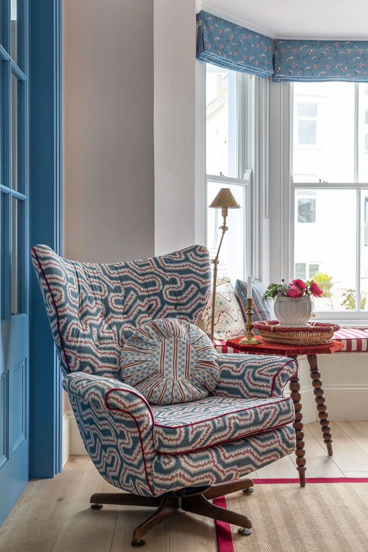
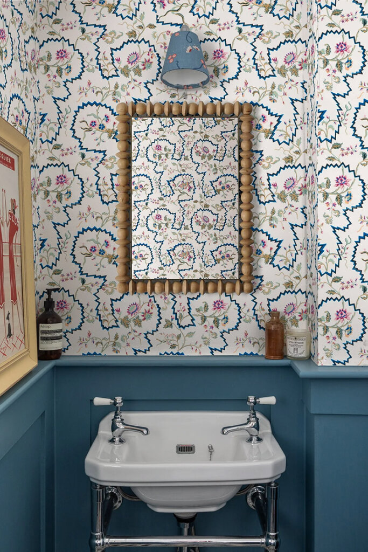
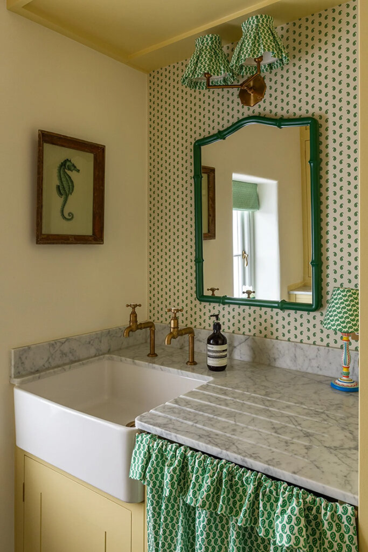
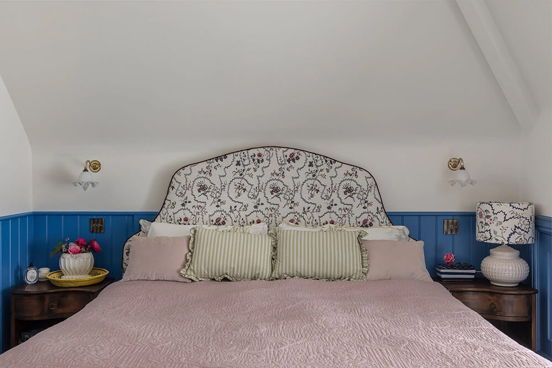
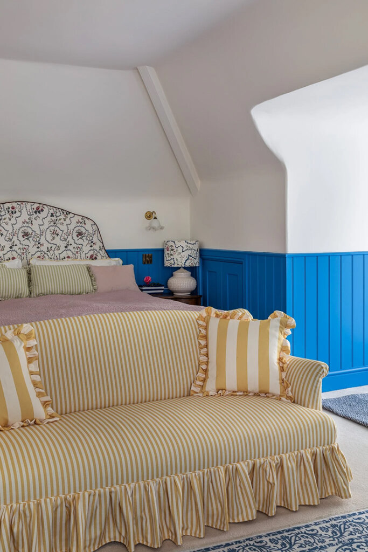
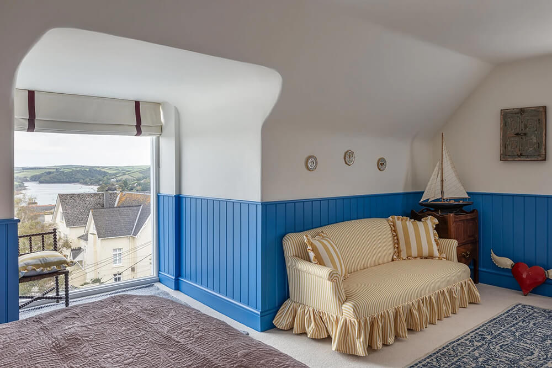
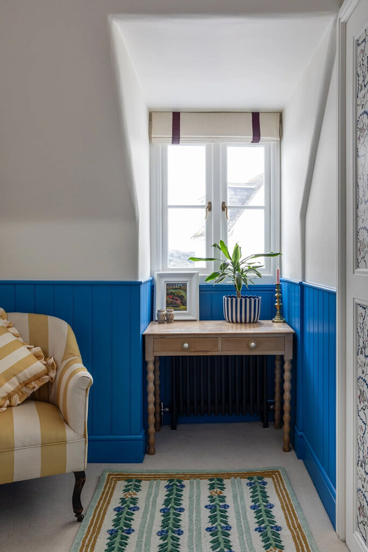
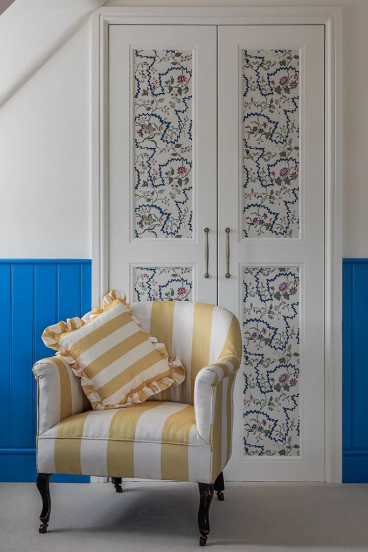
Curves and contrasts in Paris
Posted on Tue, 5 Aug 2025 by midcenturyjo
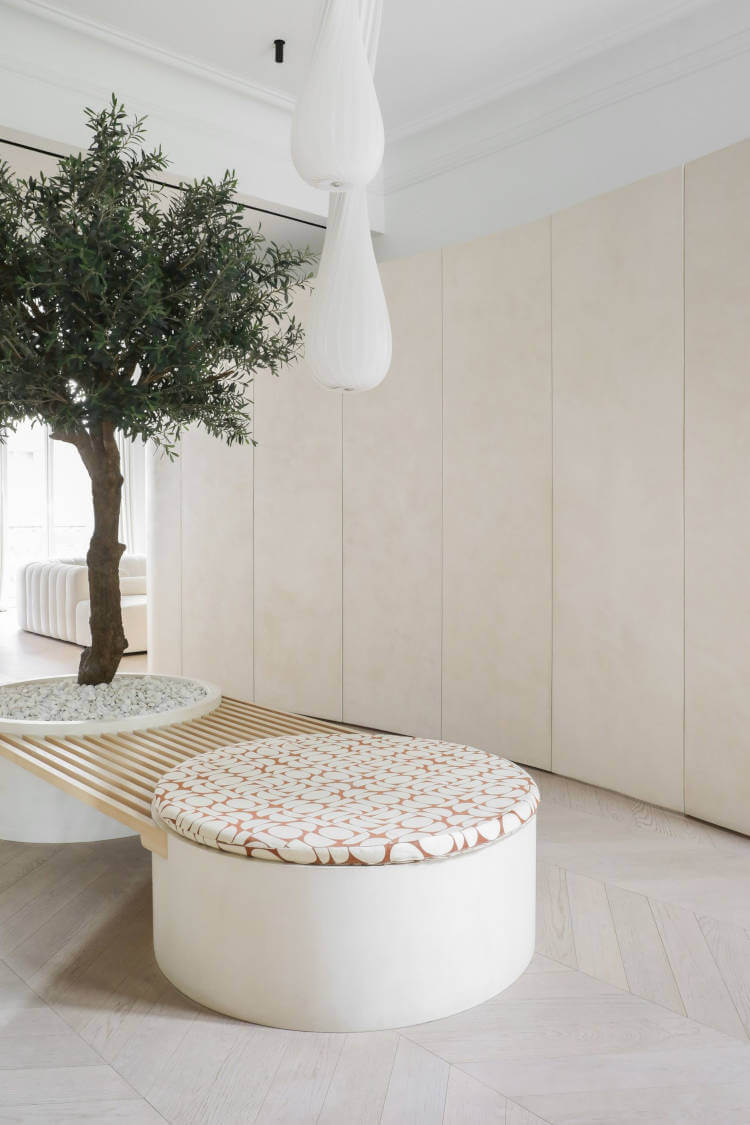
In this 217 m² Parisian apartment, Heju reinterpreted Haussmannian tradition with bold forms and organic design. A sweeping built-in unit runs through the space, shifting from entry storage to bookshelf, kitchen cabinetry, and even hiding the master suite entrance. Nordic elements appear in the Douglas pine and Calacatta Viola marble kitchen, while soft arches and curved volumes shape the guest room and bathrooms. The main suite offers a calming palette, sculptural detailing and a sense of playful elegance.
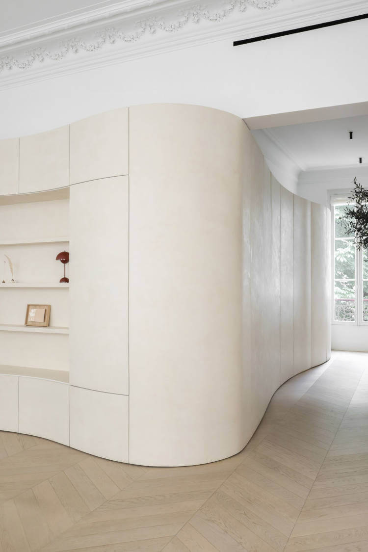
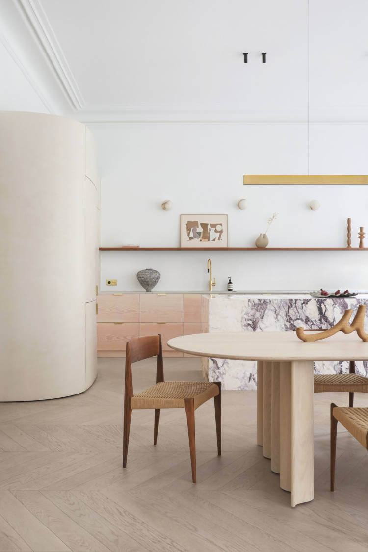
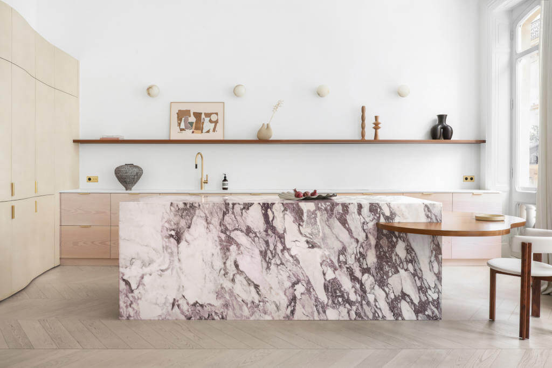
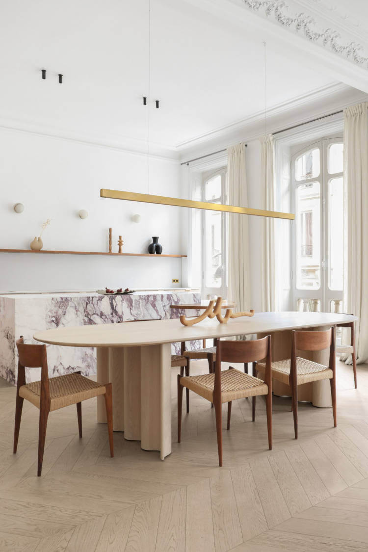
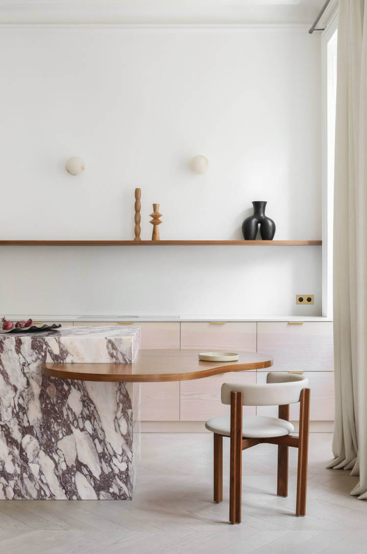
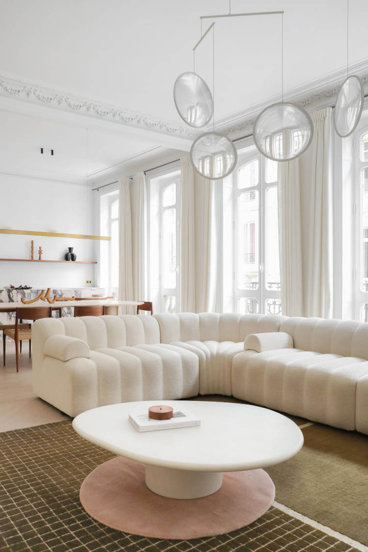
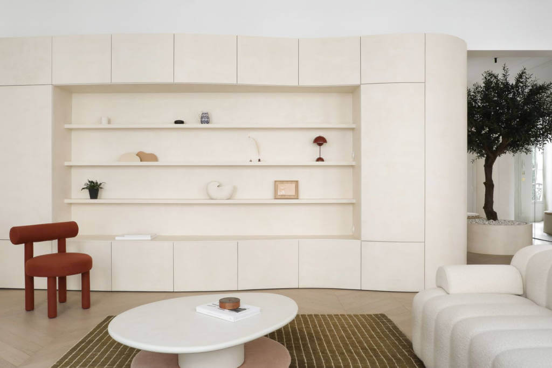
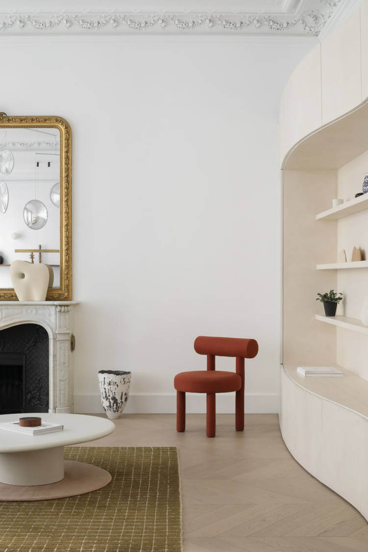
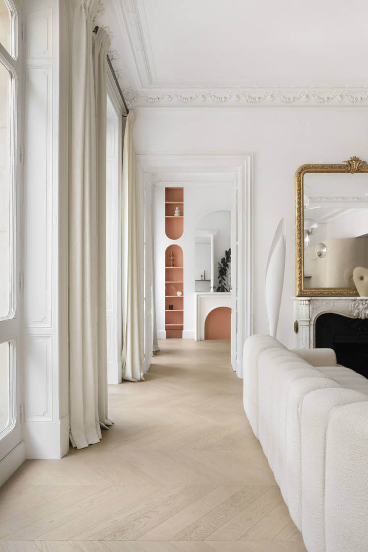
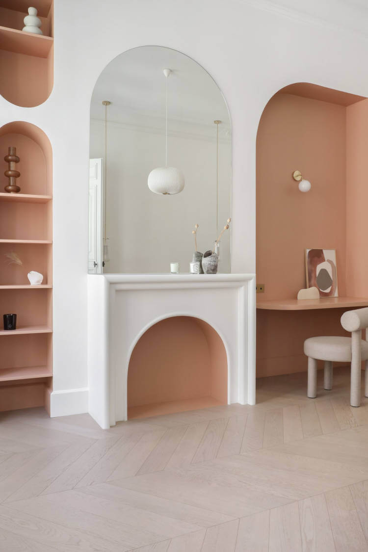
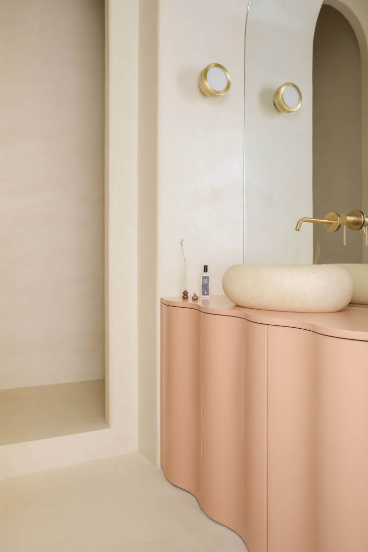
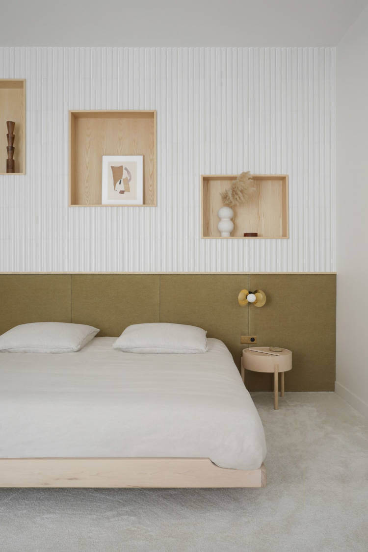
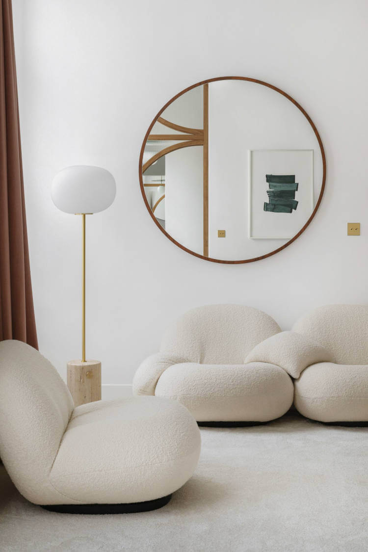
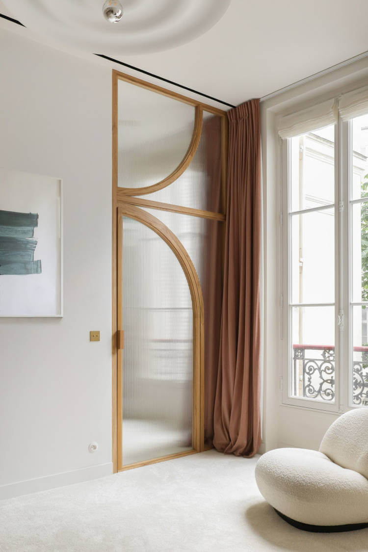
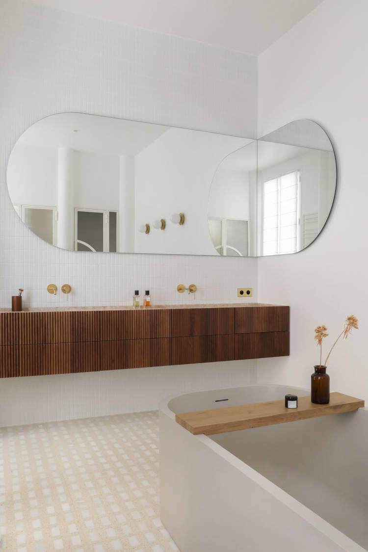
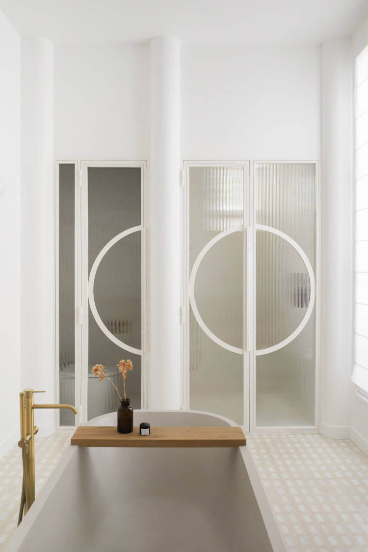
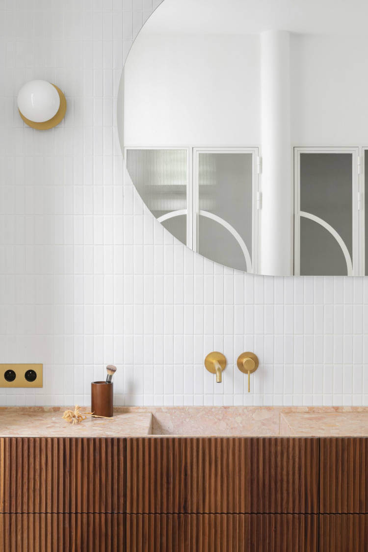
A villa in Tuscany
Posted on Mon, 21 Jul 2025 by KiM
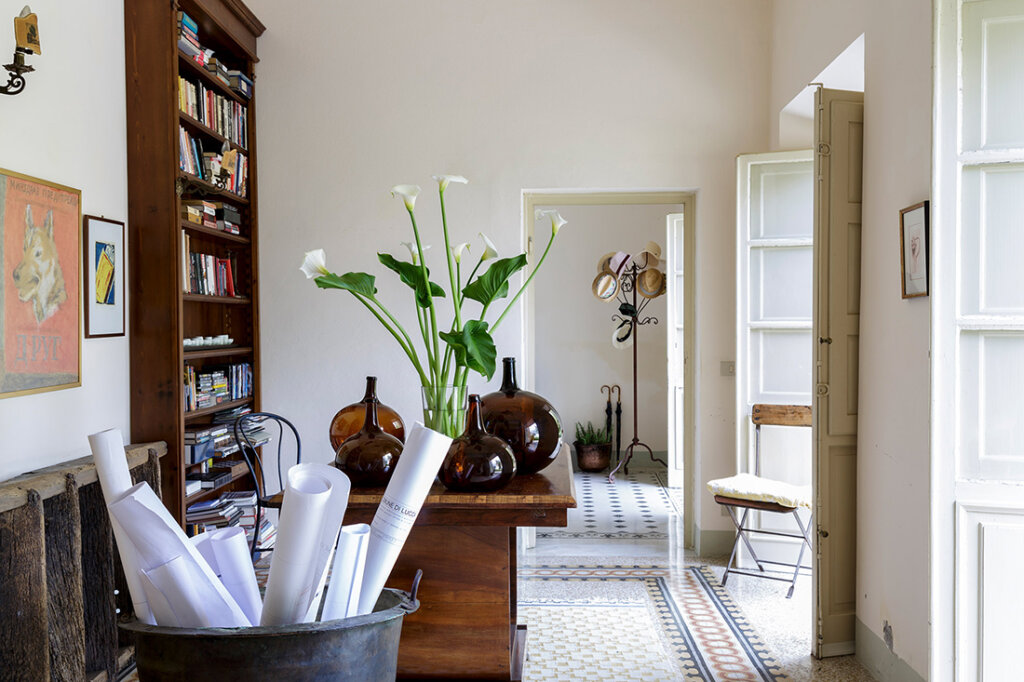
I don’t think I have ever wanted a portfolio to have more photos than this absolute gem of a project by designer Martin Hulbert. Maybe I need to retire to Tuscany. Photos: Mark Bolton.
