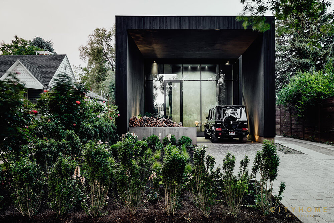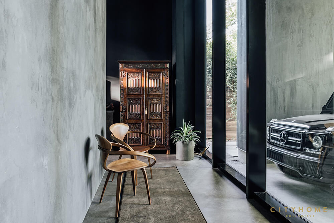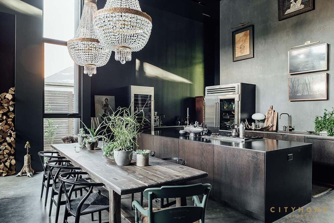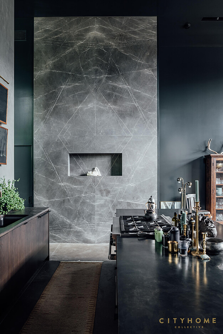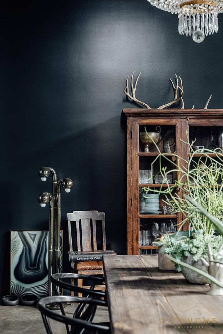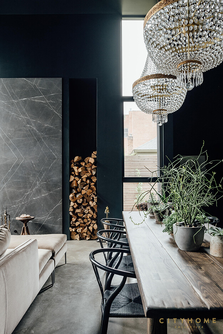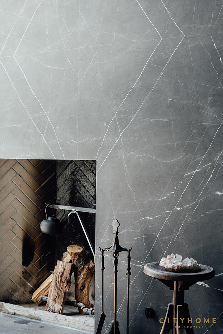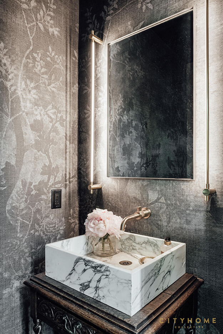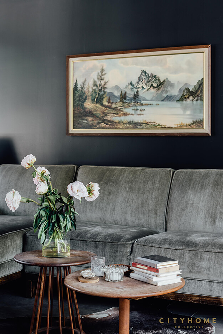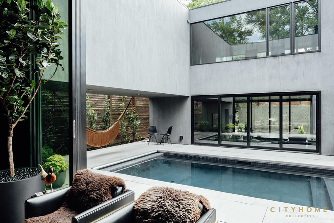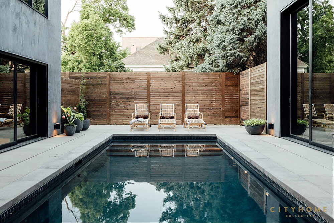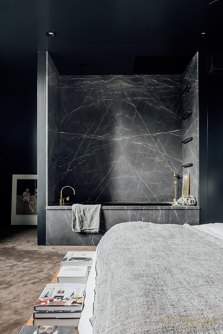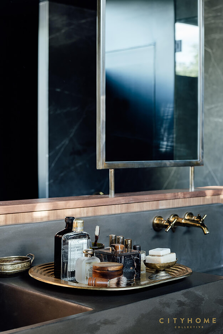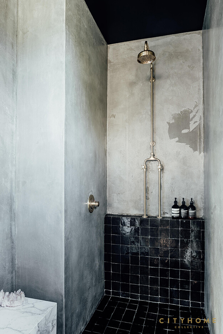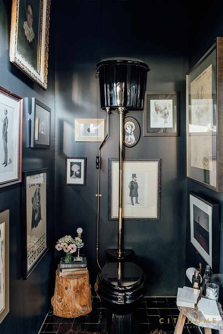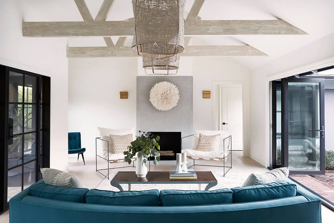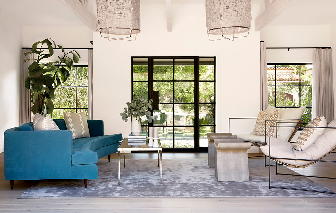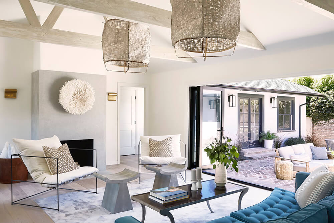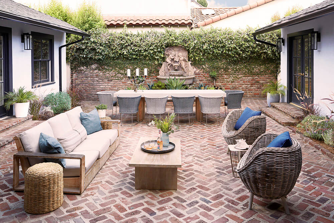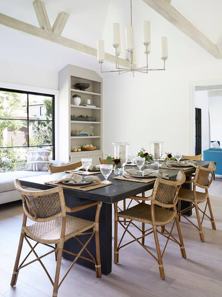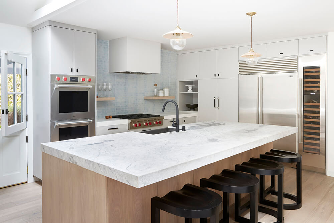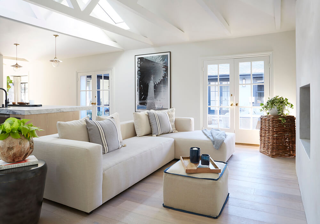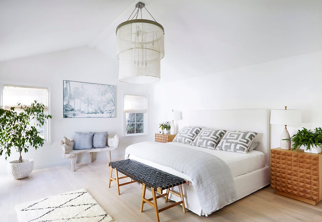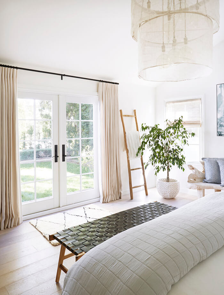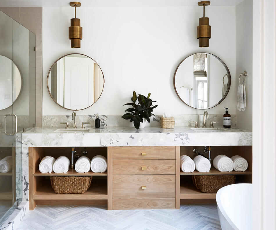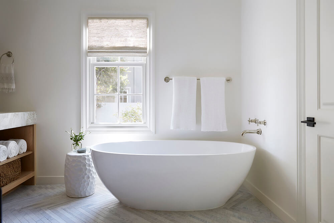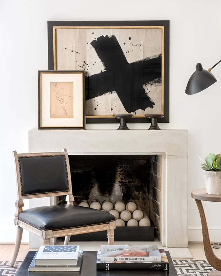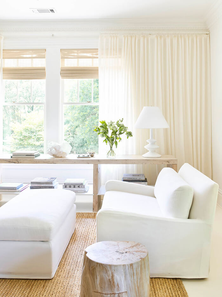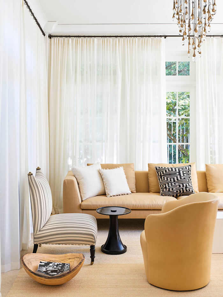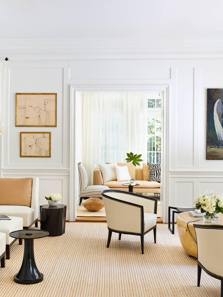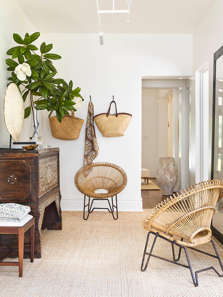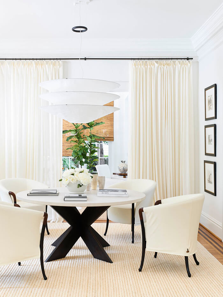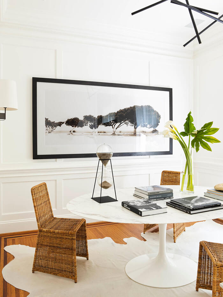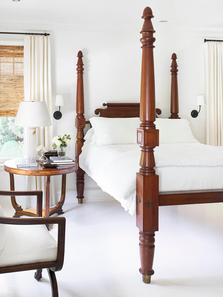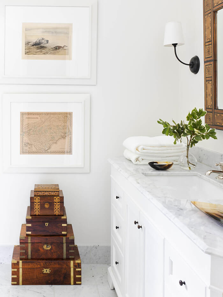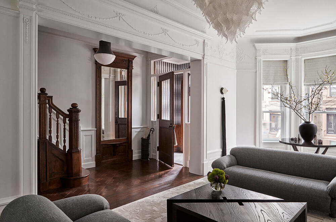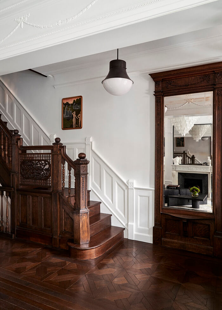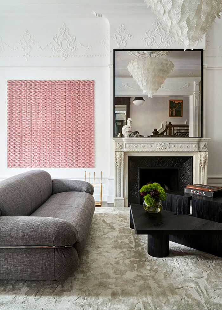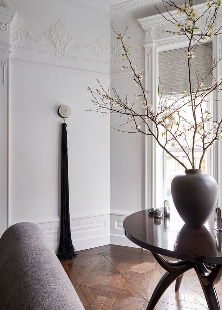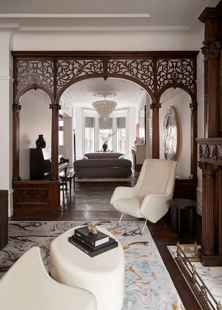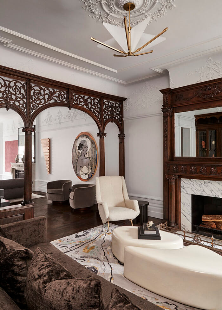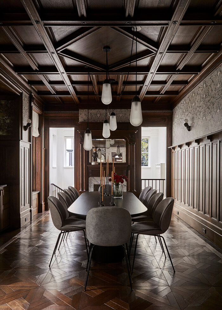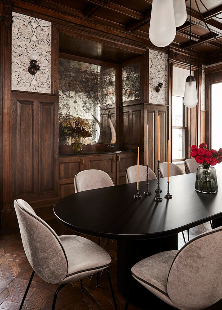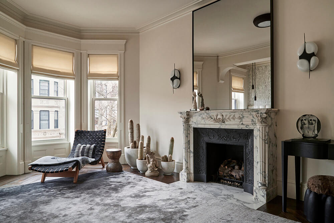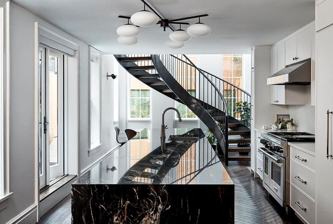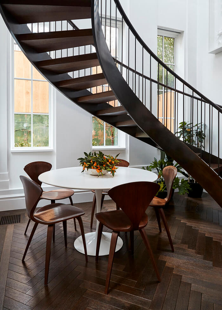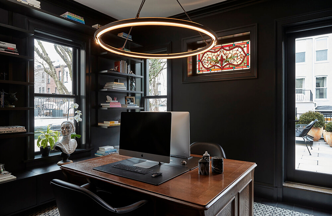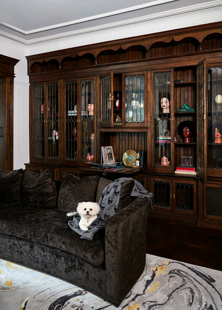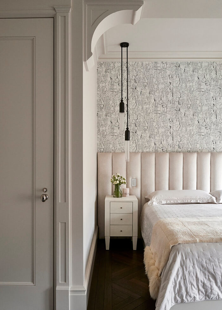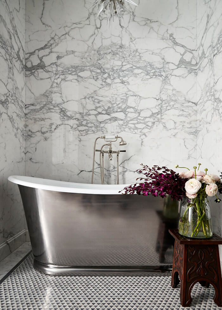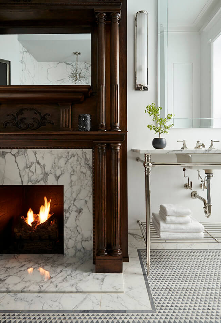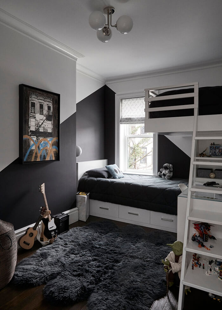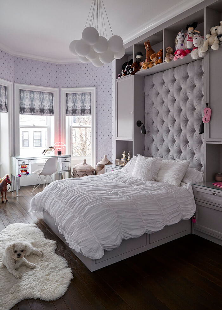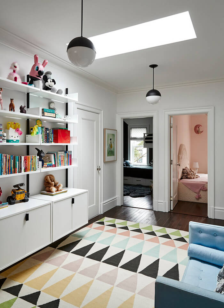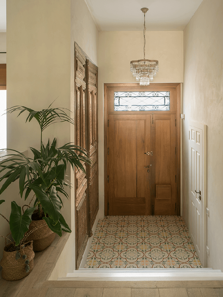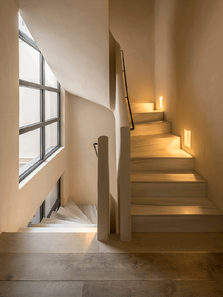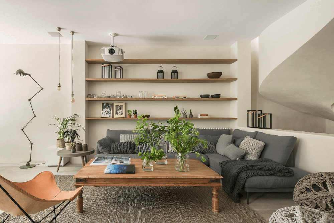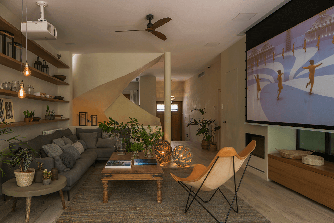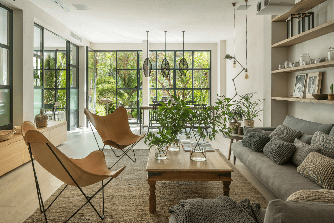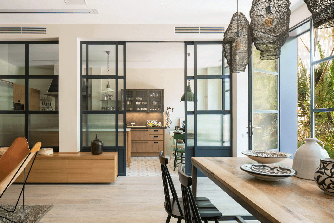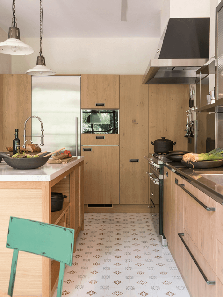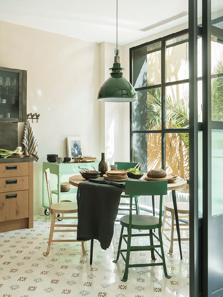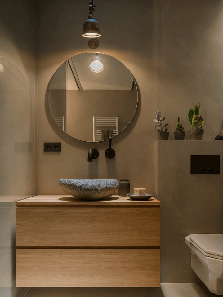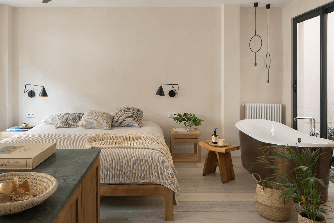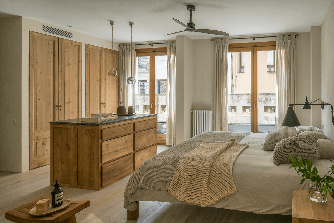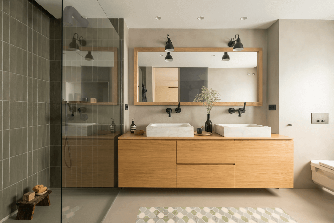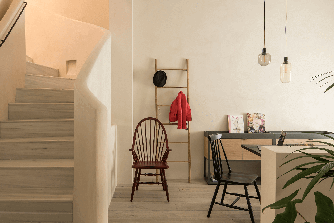Displaying posts labeled "Windows"
A modern tree house
Posted on Mon, 5 Apr 2021 by KiM
I may be obsessed as of late with centuries old homes but on the other, completely opposing hand a simple, modern home with a black exterior and concrete floors is something I will always be drawn to. This home is giving me life and is GORGEOUS inside and out. For cityhomeCOLLECTIVE owner Cody’s Derrick’s personal residence, we worked with Sparano & Mooney Architecture and builders Sausage Space to create a “best of both worlds” concept: the goal was to bridge the gap between condo/loft living and a ground-level home that included yard space and room to grow. As lead designer on the project, Cody worked collaboratively with Sparano & Mooney to ensure that a simple but imaginative layout served as the blueprint for a plethora of natural materials and a focus on the elements (water being the feature at the center of the home’s footprint). Local craftsmen were hired wherever possible (in this case, for railings, cabinets, kitchen island, custom dining table, custom pigmented concrete, etc). For the interior design, we focused on a layered approach–from salvaged chandeliers and chairs to plants, books, art, etc.–that would add to the warmth of the open space and balance the newness of the project.
Opening up and modernizing a 1940’s home
Posted on Tue, 2 Mar 2021 by KiM
Sometimes tearing down walls and making spaces bigger and brighter is the way to go. This home is a perfect example, and it desperately needed this type of update, designed by Anne Carr Design. (Check out some before and after shots here). I’m in LOVE with the courtyard!
Revisiting Betsy Brown
Posted on Thu, 4 Feb 2021 by KiM
It has been several years since we have shared the work of Alabama designer Betsy Brown. Over all these years her style has been consistent – always rooted in contemporary with classic touches, always in a palette of whites and creams with significant use of black and wood tones. Her spaces stand the test of time.
A restored and modernized Brooklyn brownstone
Posted on Fri, 15 Jan 2021 by KiM
It’s been a minute since I shared a Brooklyn brownstone on the blog. More often these days it’s London Victorians that I come across that make my heart skip a beat but the home of interior designer Gillian Dubin reminded me how fabulous brownstones can be – especially with this much of its original architecture maintained and restored. This home in particular is blowing my mind. From ceilings to floors, the details are beyond incredible. (Photos: Noe DeWitt)
Bright, warm and neutral in Barcelona
Posted on Tue, 5 Jan 2021 by KiM
Bright, warm, neutral and an organic vibe in this Barcelona home leaves me smitten. Putxet House designed by The Room Studio. We expanded the upper floors and reconfigured the spaces. This house measuring 700 m2 house in the upper area of Barcelona is large, bright, and functional. Both facades of the house were kept intact, respecting the structure’s original state and paying homage to its history. The large staircase was made on site and functions as the heart of the house. Next to it is located the courtyard, which extends vertically through the house. An industrial style was achieved without losing warmth by using natural woods combined with metals, hydraulic tiles, and microcement.
