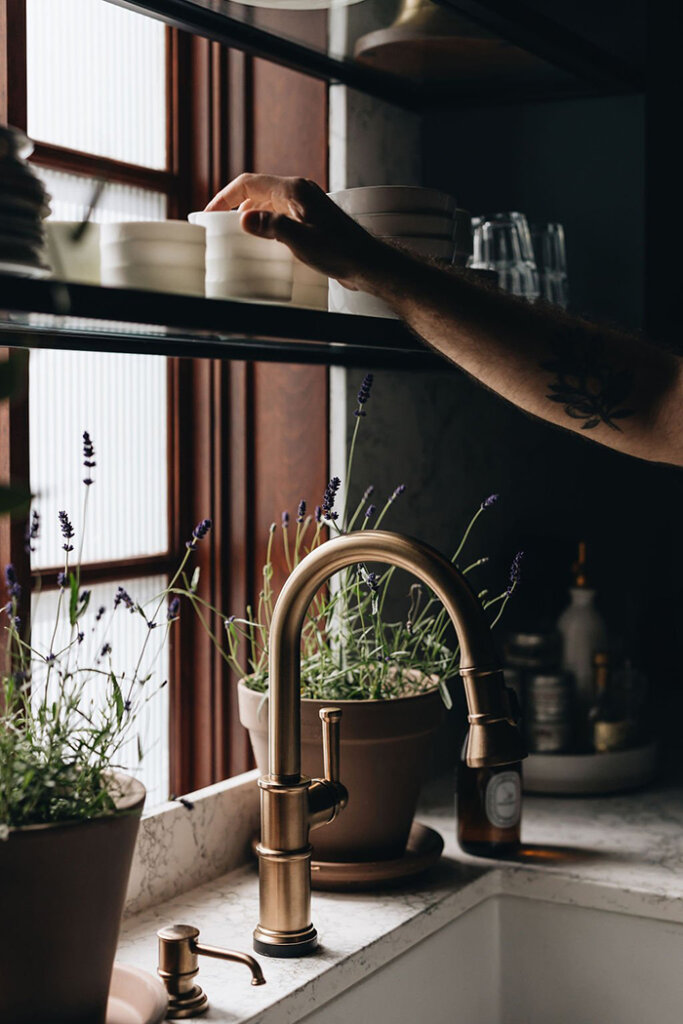Displaying posts labeled "Windows"
A renovated kitchen with a Parisian pub vibe
Posted on Fri, 12 Jul 2024 by KiM

A modern kitchen comes to life in an ancestral home, blending the past with the present. Original elements are salvaged, cabinets undergo a colorful modernization. Glass illuminates the space, merging historic charm with a contemporary aesthetic in this kitchen imbued with history and modernity.
I absolutely adore this kitchen designed by Montréal-based FJORD intérieurs. The reeded glass cabinet, glass shelves and white marble keeps it light while the dark stained wood adds so much depth, warmth and character. This one is going straight into my inspiration folder.










The Becker Barn
Posted on Wed, 26 Jun 2024 by KiM

The Becker Barn is an ongoing project on the Toandos Penninsula in the Hood Canal (Washington). The property was lost by the family in a drunken Poker game by Saul’s Grandfather “Babe” in the 70’s (Saul Becker of Mutuus). The opportunity presented itself in 2020 to purchase the property which was adjacent to the tiny cabin that Saul spent his childhood in. Mutuus partners Saul and Kristen spend most weekends with their children there slowly remodeling, dreaming, and testing their design ideas. They see it as an opportunity to prototype Mutuus Made lighting, try out ideas, dabble in landscape design, harvest oysters, spend time with their family, and entertain friends. The gambrel roofed structure has a commanding presence in the landscape that Saul has known since birth. The Becker’s are a restless bunch and this project keeps them in their happy place, constantly dreaming.
Give me all the rustic, barn-like cabins in the woods. The perfect weekend getaway to escape to.






















A piece of history in the heart of a Spanish city
Posted on Sun, 16 Jun 2024 by KiM

Located in the heart of the picturesque historic centre of Olot, this majestic three-storey manor house evokes the elegance and charm of the early 20th century. With a total built area of 702 square metres and situated on a plot of 985 square metres, this property offers a perfect blend of history and modernity. Original architectural elements, carefully preserved, such as ornamental mouldings, mosaic floors, and guillotine windows, add character and authenticity to every corner. A total of 18 rooms and 4 complete bathrooms spread across its various levels. Additionally, this property boasts an extensive garden and orchard.
A home so full of character and history and such beautiful details I had to share despite it being unfurnished. Incredible opportunity to have so much space and be right in the heart of the city (pros and cons to that mind you). For sale for €750,000 via Lucas Fox.






















A designer’s restored and updated home in Big Sur
Posted on Tue, 4 Jun 2024 by KiM

Since March of 2020, Electric Bowery Principal Cayley Lambur and her young family have taken up residence in Big Sur, CA, bringing new life to this Mickey Muennig gem. The main house has been restored and updated to celebrate connection to the outdoors, local organic materials. The renovation of the existing main house required a thoughtful reconfiguration of spaces internally, including the custom kitchen. A warm and earthy palette is carried through the home, layering textures and natural materials, old & new. The consistent use of redwood paneling throughout the home offers the experience of bringing the outside inwards, contrasted and complemented by the incorporation of color through art, tile and textiles. A trailer on the property was restored and renovated to accommodate additional guest quarters, and further modified to create an office space outside of the main house for remote work.
I love the warmth of a home clad in wood. Such a great cabin/cottage vibe that would keep you feeling cozy through winter (though not so much a concern in California, eh). This home is stepped up a notch or two with some really cool furnishings.

















A jewel box for a jeweller
Posted on Mon, 3 Jun 2024 by midcenturyjo

Designed for a jewellery designer, Montaigne is a 240m² flat by the Uchronia collective. Think straight lines, angles, octagon and trapezoid custom furniture inspired by precious stones and colour, lots and lots of jewel-like colour. This Haussmannian interior in Paris’s 8th arrondissement is a true gem, with every detail meticulously thought out, polished, and crafted.

















