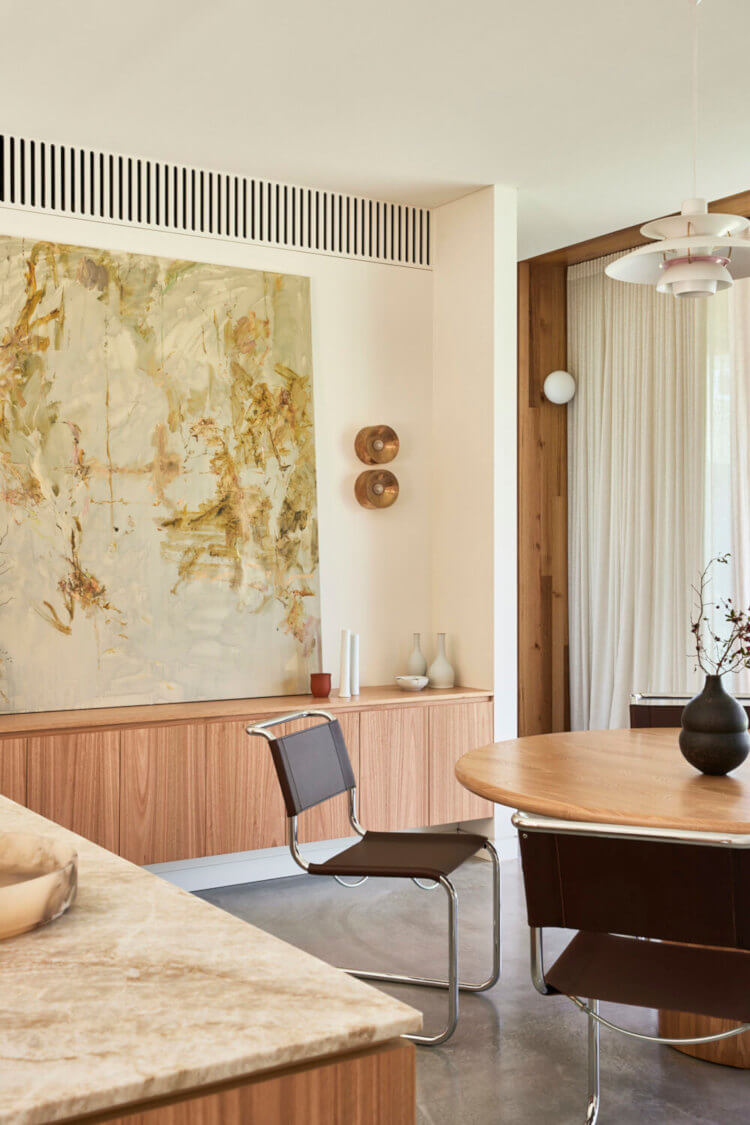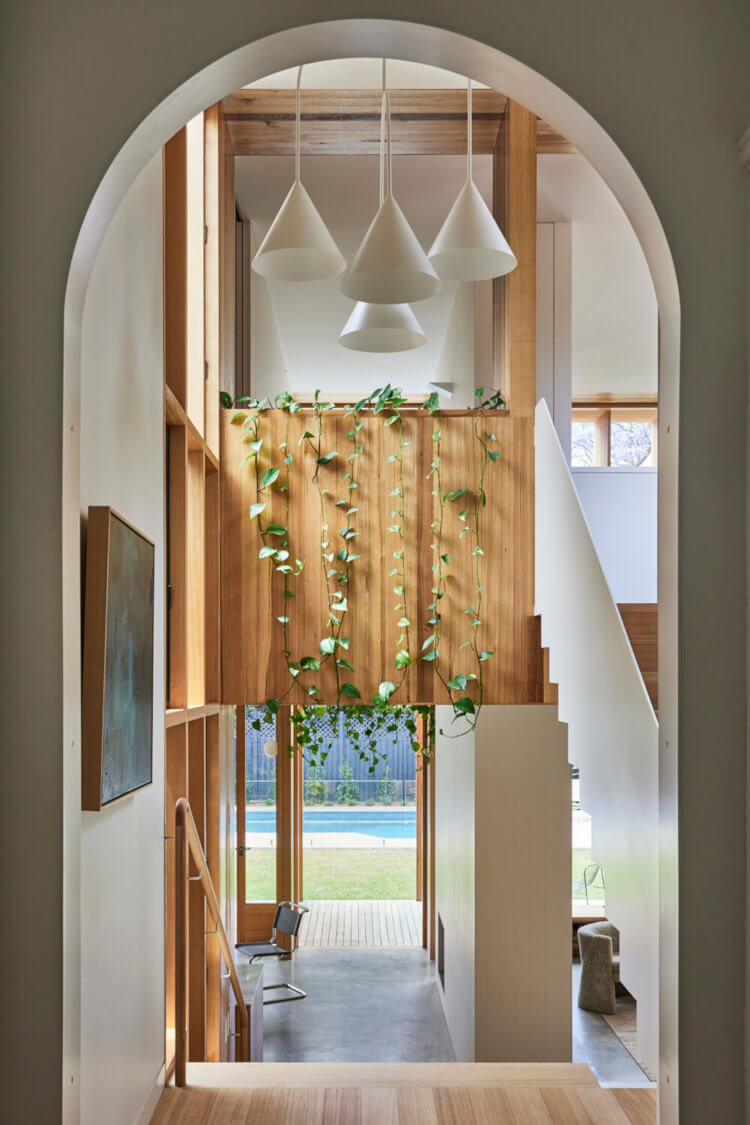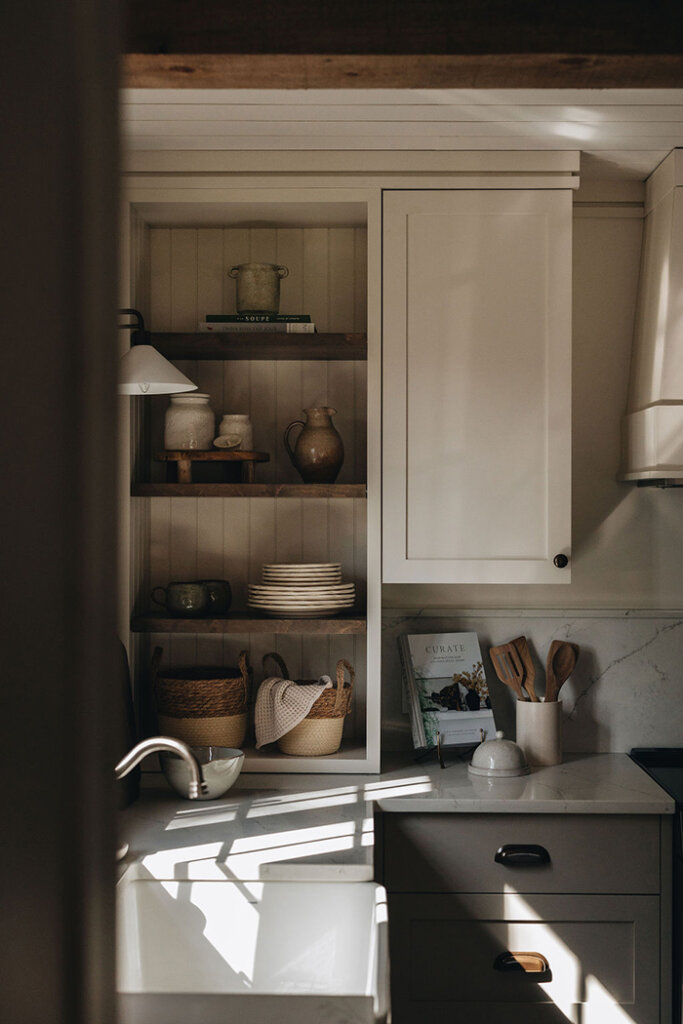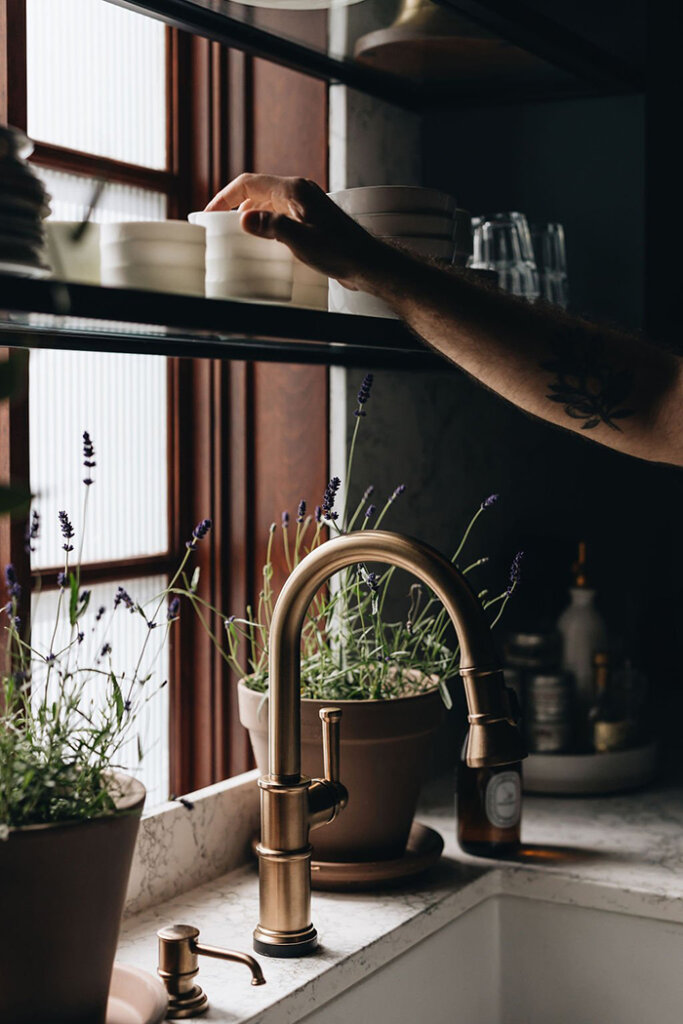Displaying posts labeled "Wood"
Reviving Parisian elegance with modern chic
Posted on Thu, 25 Jul 2024 by midcenturyjo

Imagine a Parisian apartment blending old-world charm with chic 60s design and modern comforts, transformed by Ola Jachymiak Studio in Paris’s 9th arrondissement. Preserving features like parquet floors and tall wooden doors, Ola’s team enhanced the space with contemporary elements. Restored floors and doors maintain historical essence, while art adds depth. Retro touches like a black-and-white mosaic and bespoke furniture complete the design.




















Photography by BCDF studio.
When tradition meets contemporary elegance
Posted on Tue, 23 Jul 2024 by midcenturyjo

Wisteria by Carter Williamson is a meticulous expression of simplicity and purity, an airy pavilion in Victorian ash. Inspired by traditional Japanese homes, it complements a restored Federation bungalow in Sydney’s inner west, embracing sunlight and a strong connection with the outdoors. Located in a heritage conservation area, this bright, spacious addition respects the home’s history while adding contemporary layers. It features a double-height void with a fireplace, rhythmic brickwork, polished concrete, timber framing, and steel and marble accents. The design harmonizes with the existing garden, enhancing family gatherings and daily rituals.




















Photography by Pablo Veiga.
Designer’s own
Posted on Fri, 19 Jul 2024 by midcenturyjo

Since March 2020, Electric Bowery‘s Cayley Lambur and her family have resided in Big Sur, CA, revitalizing a Mickey Muennig property. The estate includes upgraded structures and gardens for family and friends, providing a quintessential coastal retreat. The main house, restored to enhance outdoor connections, features local materials and informal furnishings. Renovations included a custom kitchen and a warm, earthy palette. A restored trailer serves as additional guest quarters and a remote office, complementing the home’s cohesive design.



















Photography by Chris Mottalini.
A special renovation – a homeowner’s childhood home now for her own family
Posted on Tue, 16 Jul 2024 by KiM

Welcome to a reinvented space that exudes timelessness. It was in October 2022 that our client approached us with a very special and touching mandate: to transform the ground floor of her childhood home so that she could in turn start a family there with her partner and a baby on the way. At the heart of the living area is the inviting kitchen where warm tones and sober materiality create an enveloping atmosphere. It is the central island in solid wood made by a local craftsman that gives the room its timeless character. In the master bathroom, our team was able to create a real home spa in what was previously a bedroom.
Such a beautiful environment CMPG Design Construction has created in this meaningful home in Salaberry-de-Valleyfield, Québec. Details of note: the exposed beams, the exposed wood window in the kitchen, the little marble ledge on top of the backsplash, the beadboard and wood shelving detail in the open cabinet, that dreamy custom island, the stone supporting wall, the bathroom tile and it’s placement… Photos: Interior Photography CO.













A renovated kitchen with a Parisian pub vibe
Posted on Fri, 12 Jul 2024 by KiM

A modern kitchen comes to life in an ancestral home, blending the past with the present. Original elements are salvaged, cabinets undergo a colorful modernization. Glass illuminates the space, merging historic charm with a contemporary aesthetic in this kitchen imbued with history and modernity.
I absolutely adore this kitchen designed by Montréal-based FJORD intérieurs. The reeded glass cabinet, glass shelves and white marble keeps it light while the dark stained wood adds so much depth, warmth and character. This one is going straight into my inspiration folder.











