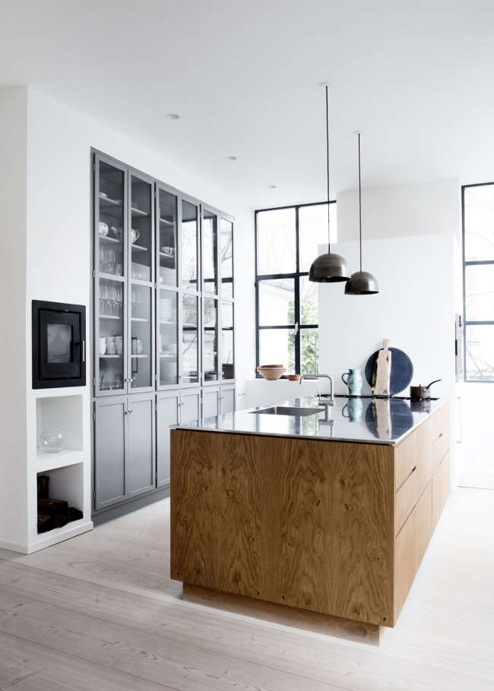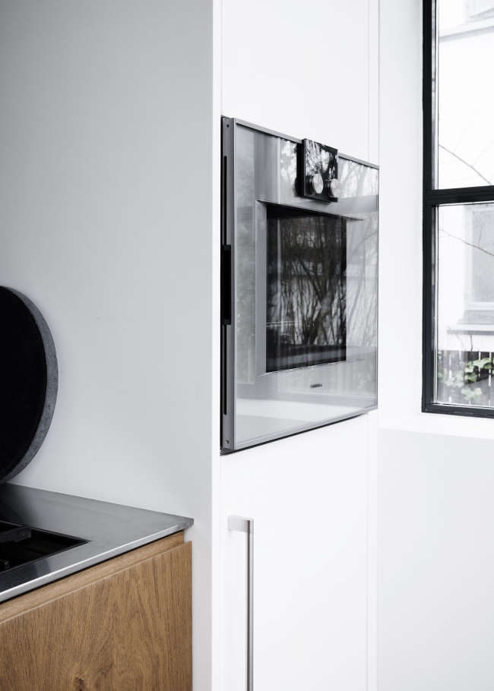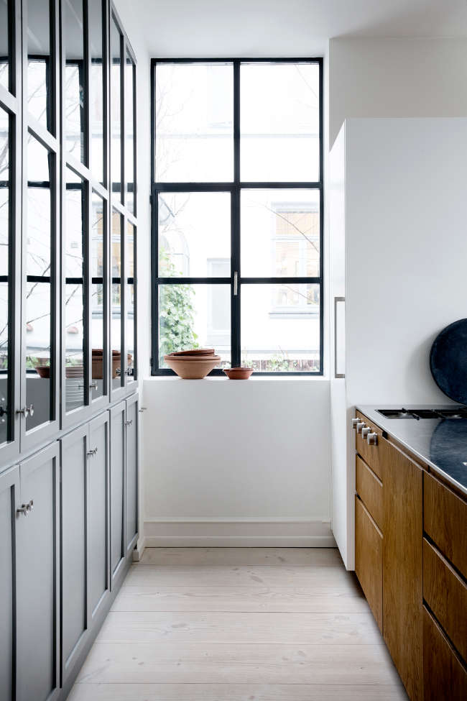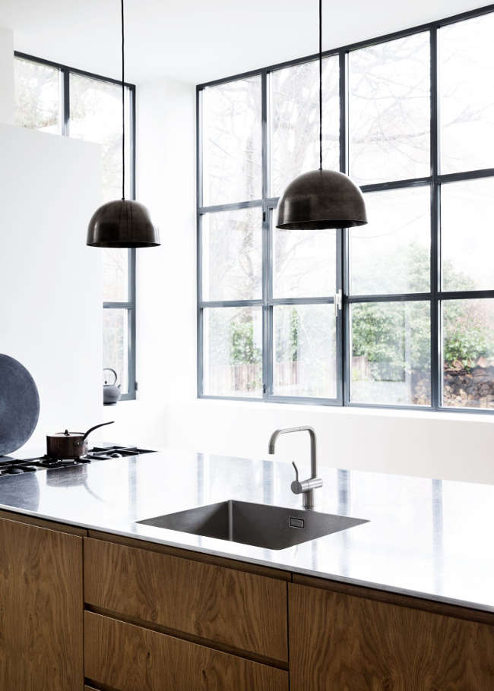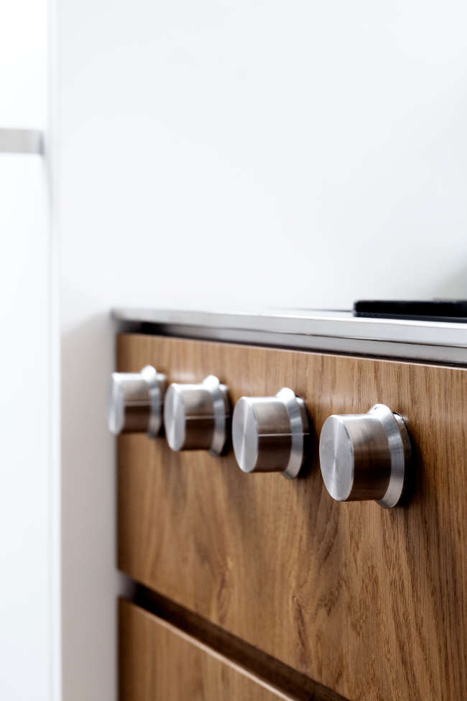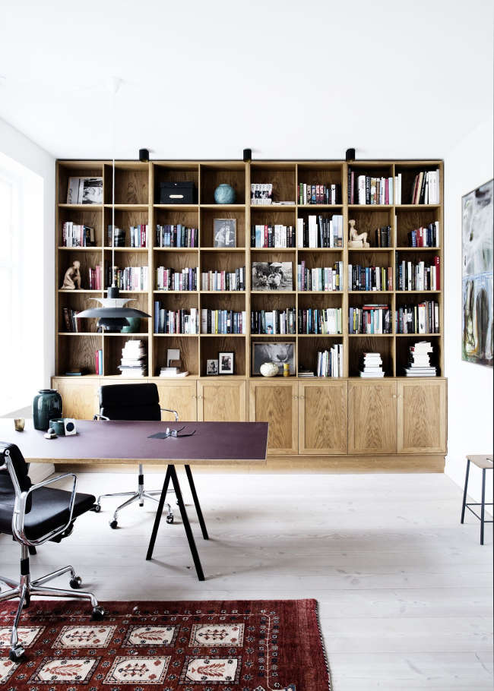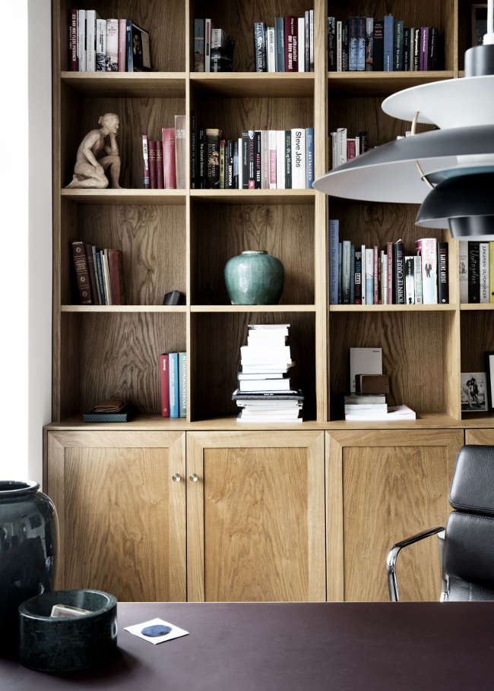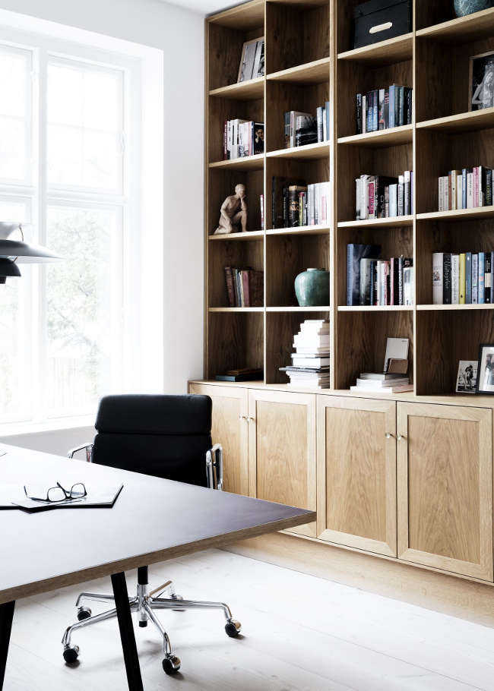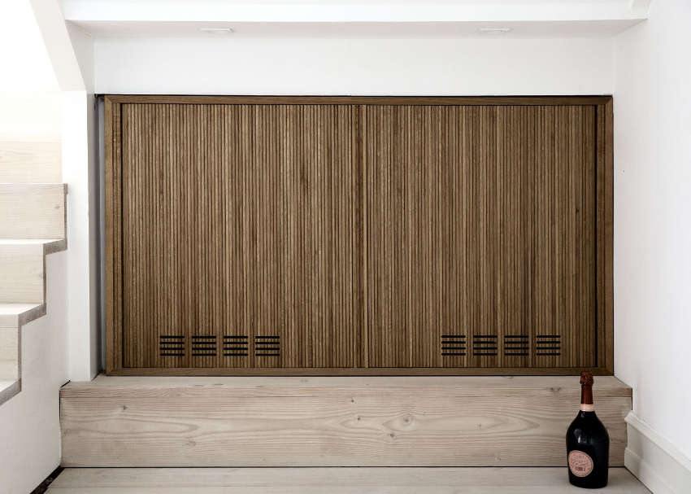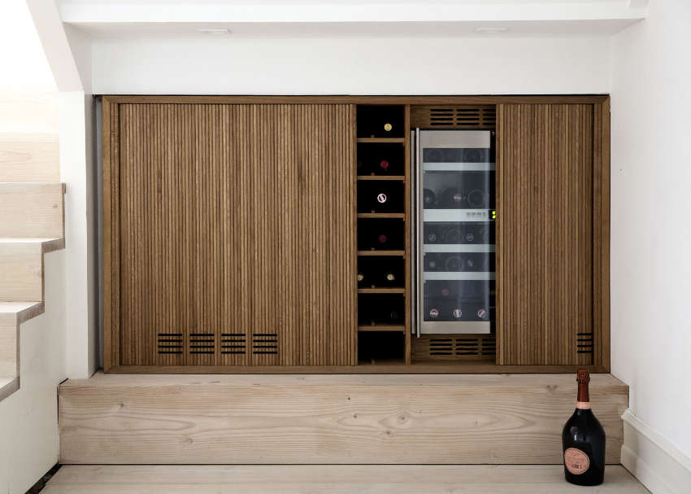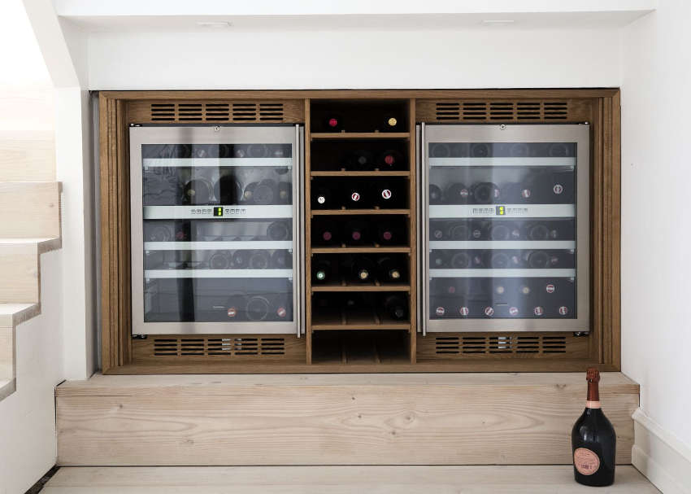Displaying posts labeled "Wood"
The Salkin House
Posted on Tue, 8 May 2018 by midcenturyjo
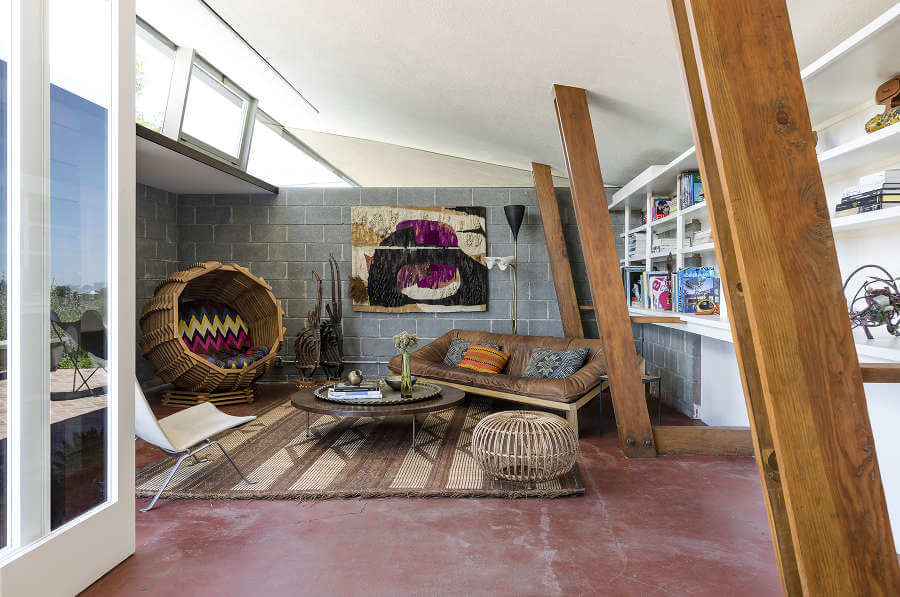
This Los Angeles mid century house by John Lautner had, in the words of Bestor Architecture, “slipped off the radar” and fallen into disrepair. Their sensitive renovation addressed structural issues, replaced glass, stripped the interior down to the original red concrete floor, added new cabinetry, addressed the leaking roof and reinstated the original carport. A wonderful new life guaranteed for this 1948 gem.
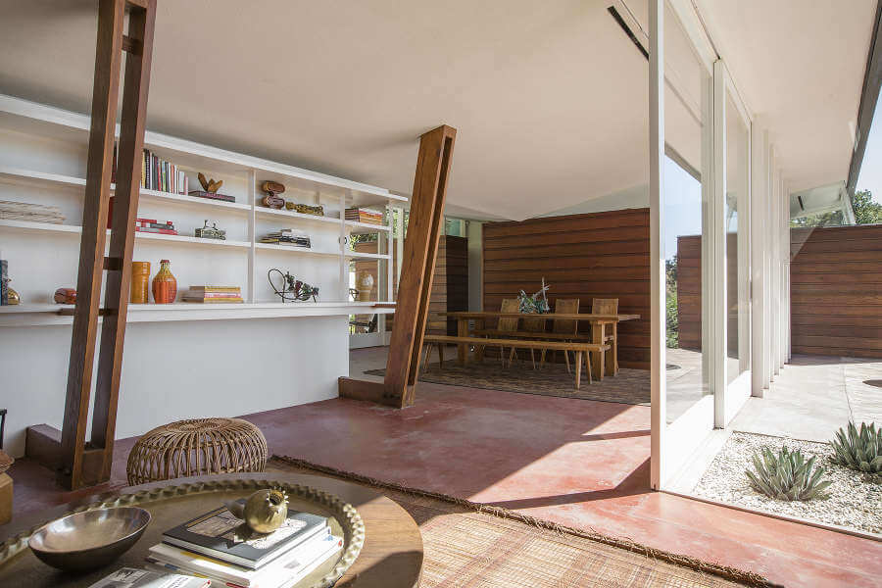
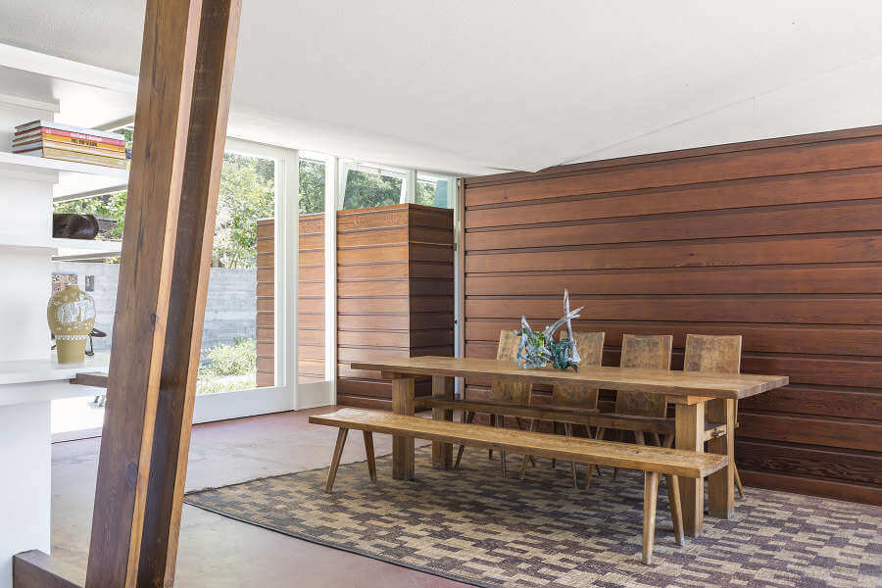
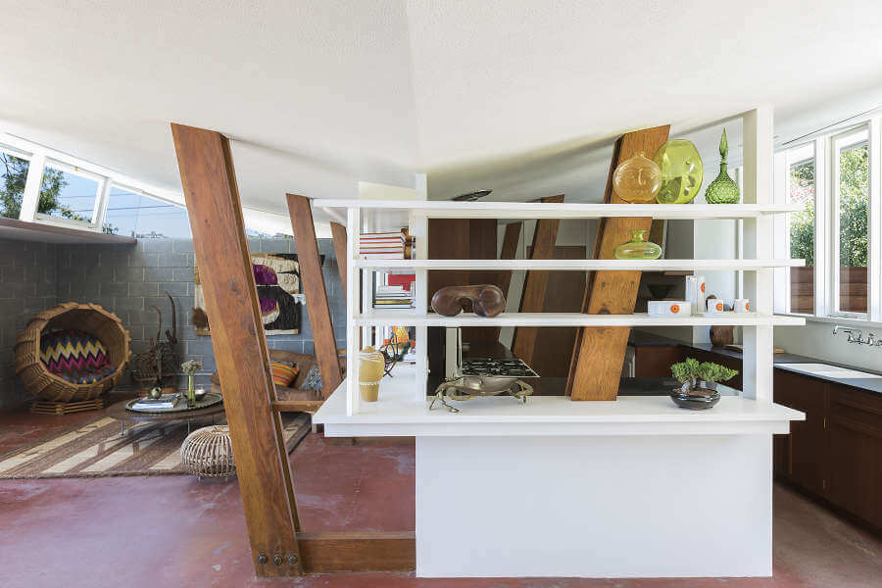
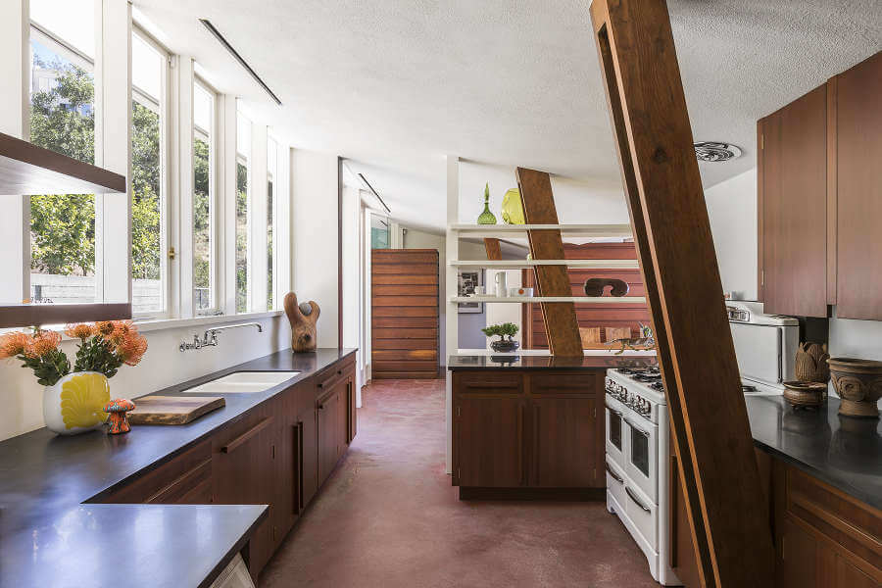
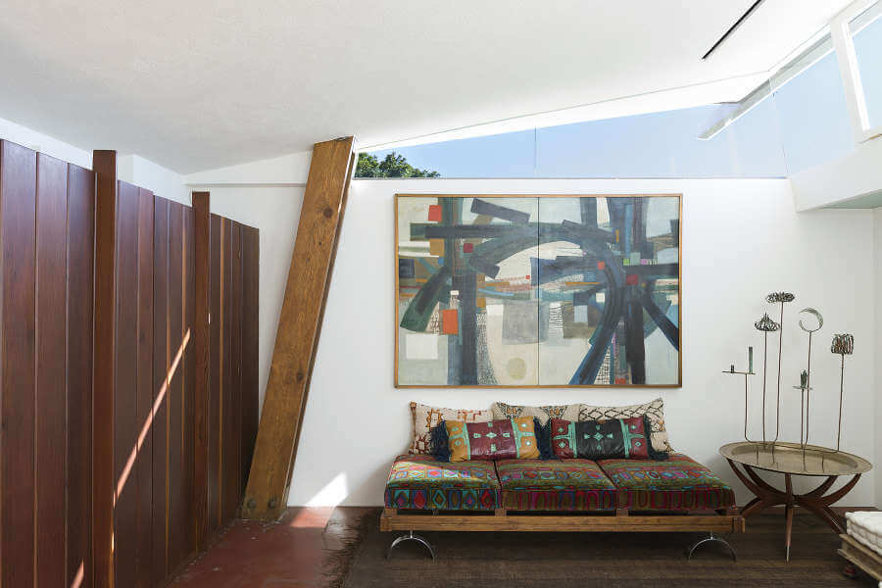
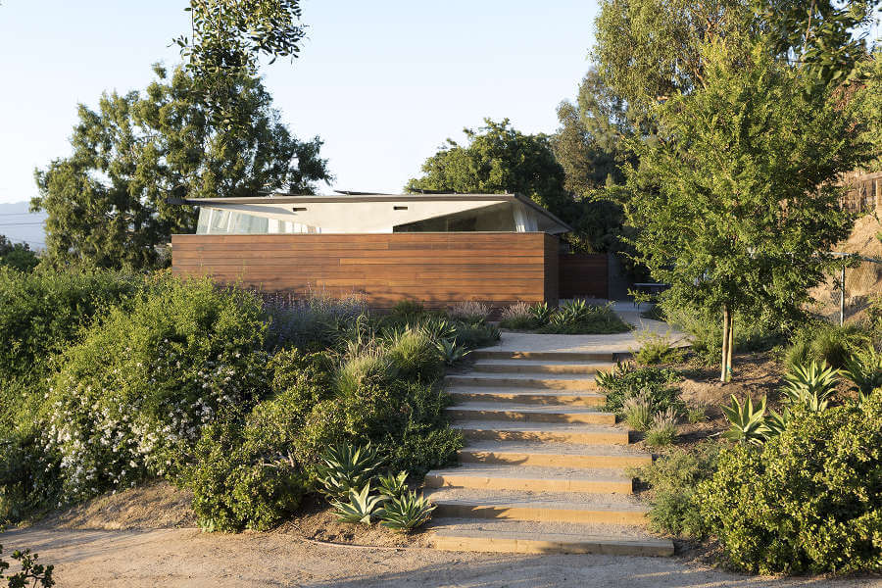
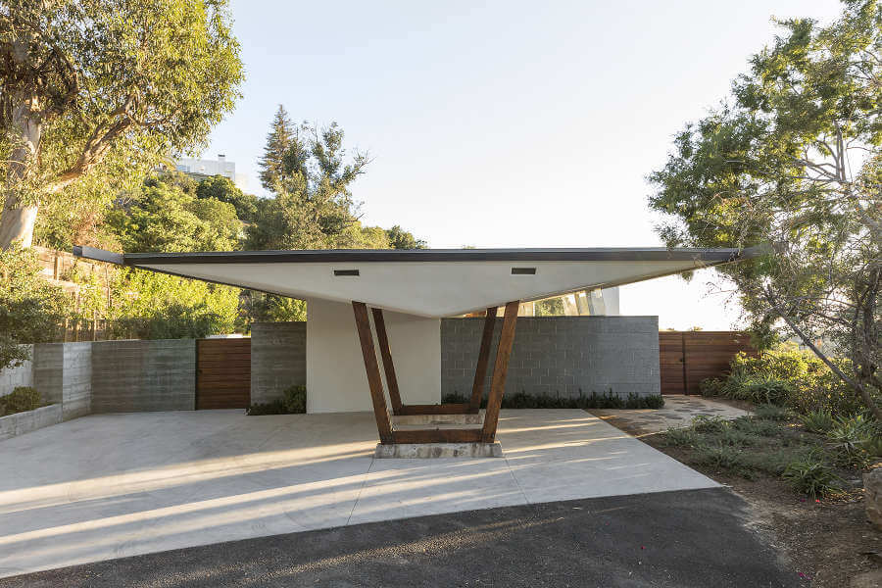
Photography by Laure Joliet
Stalking on a Saturday
Posted on Sat, 28 Apr 2018 by midcenturyjo
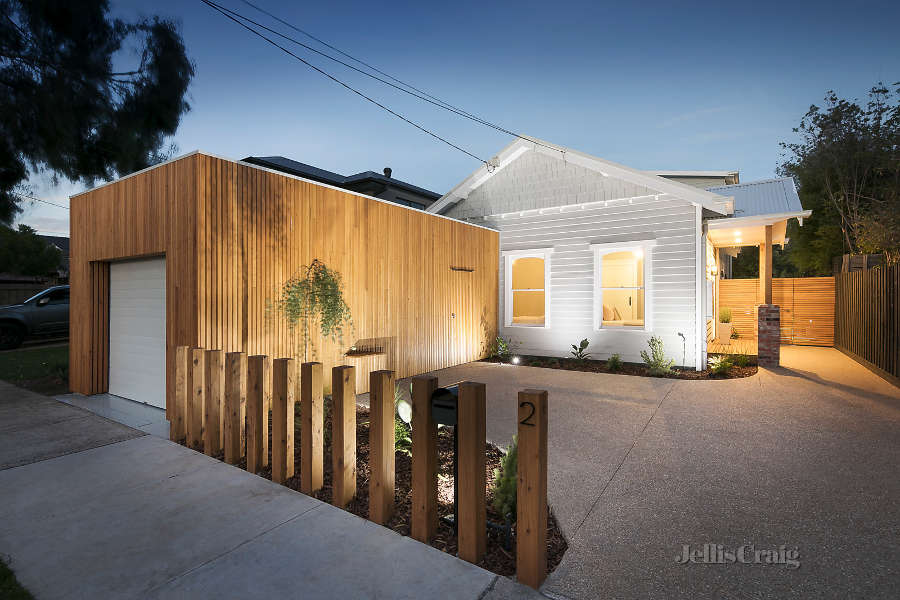
I’m stalking in the Melbourne suburb of Northcote today and what is on my real estate radar is this light, bright, family home. The modern renovation and extension takes what is a simple wooden cottage and transforms it into a four bedroom, open plan home with seamless indoor-outdoor living. It’s up for auction with a guide price of $1,800,000 – $1,980,000 AUD. (And yes Australian house prices are still crazy.) Link here while it lasts.
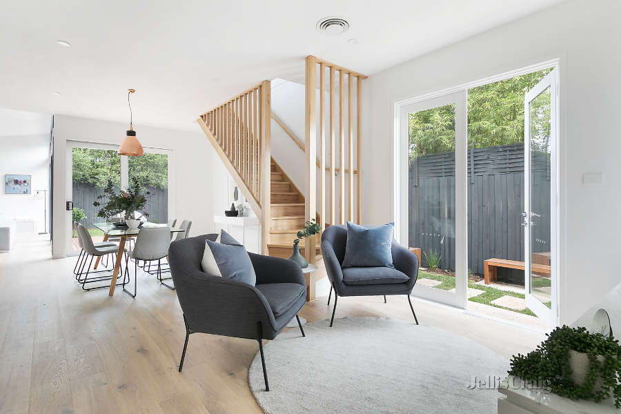
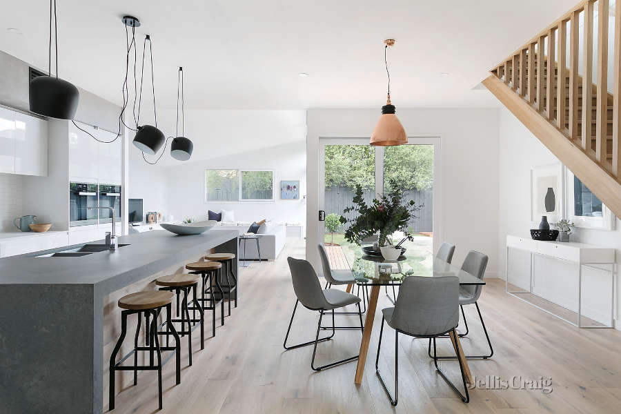
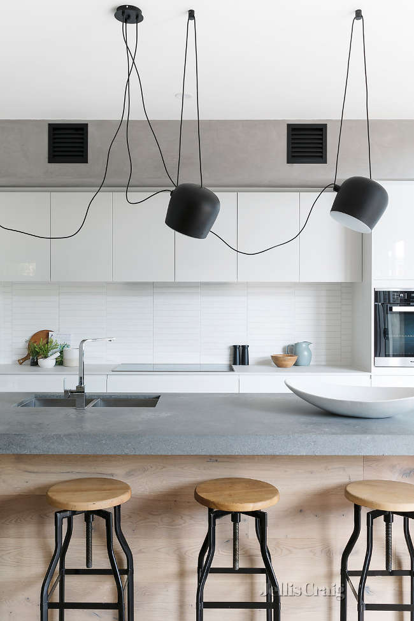
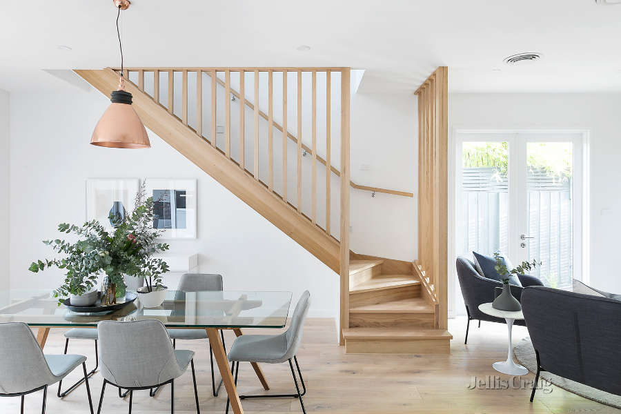
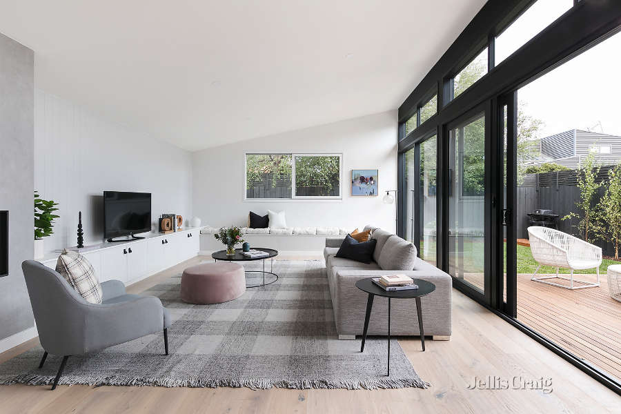
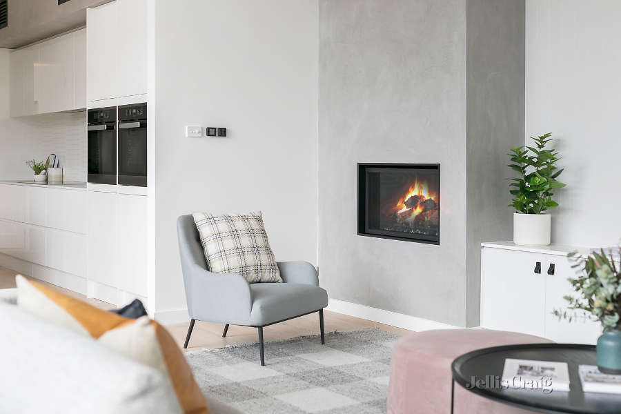
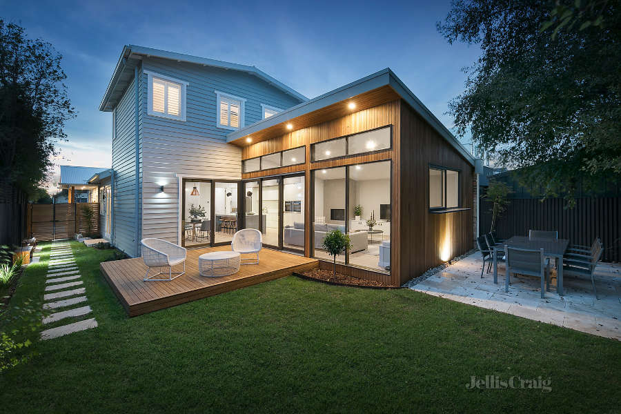
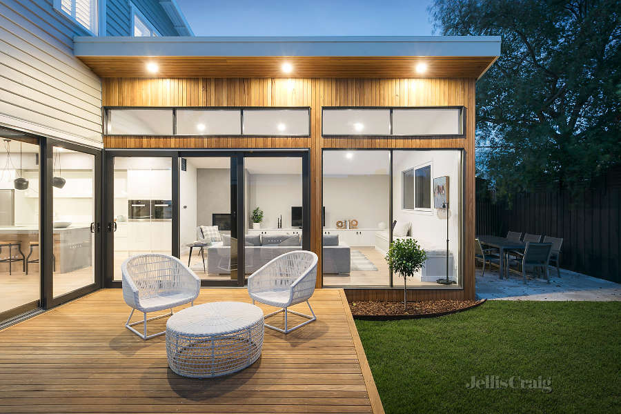
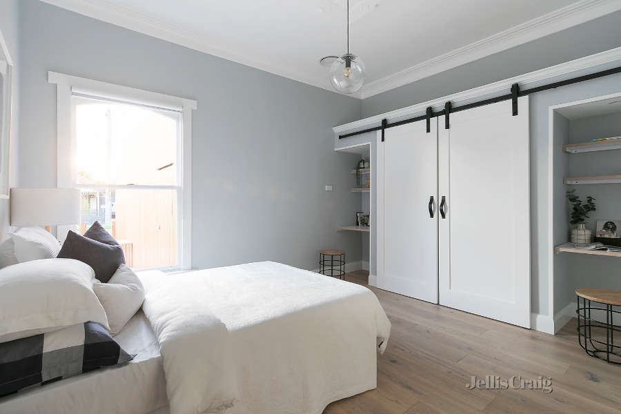
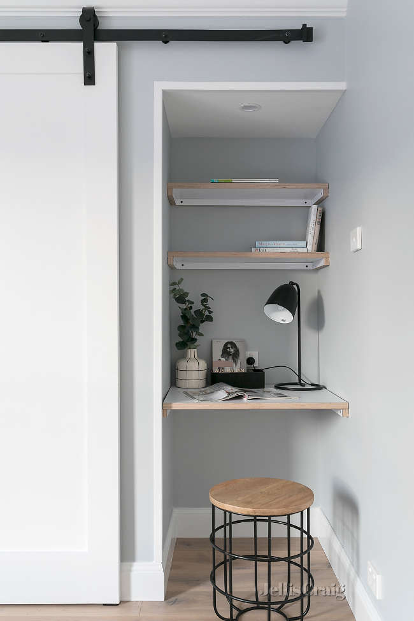
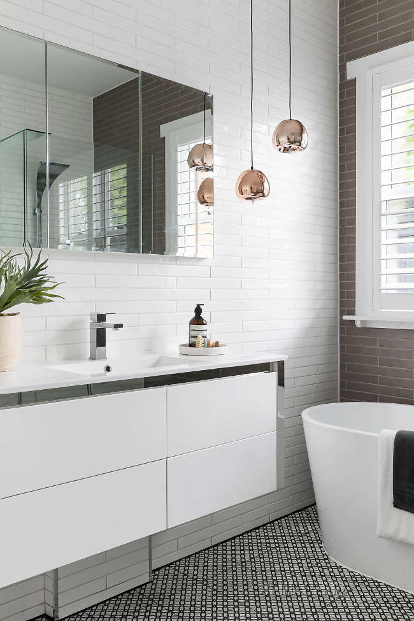
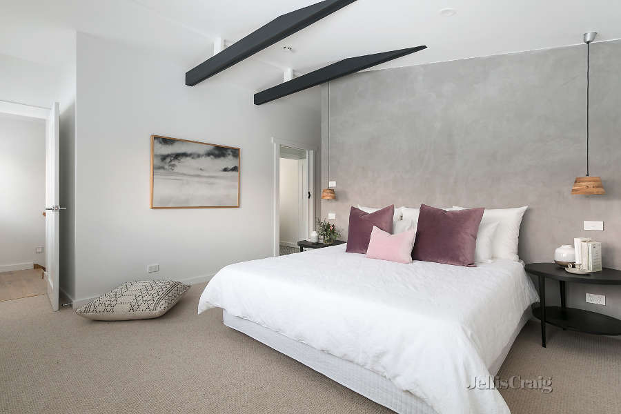
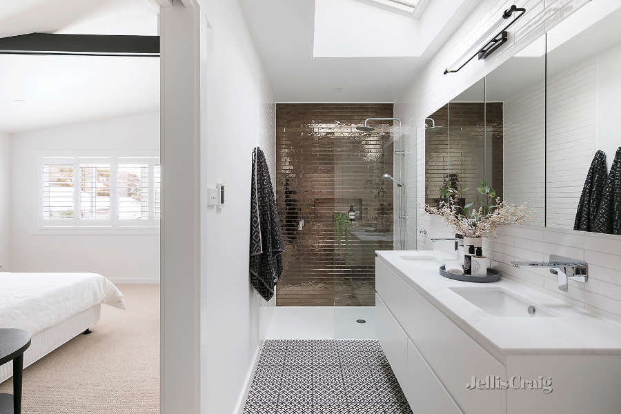
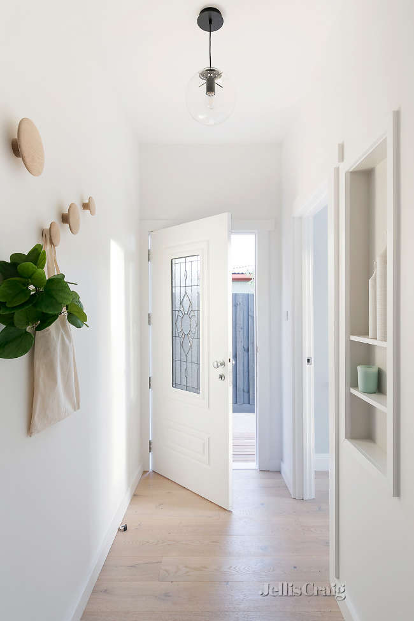
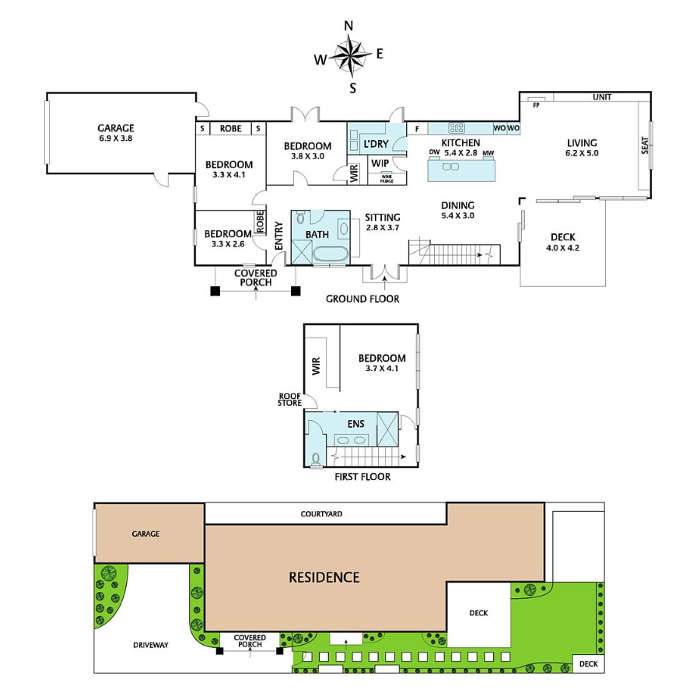
A modern and elegant apartment in Poland
Posted on Wed, 25 Apr 2018 by KiM
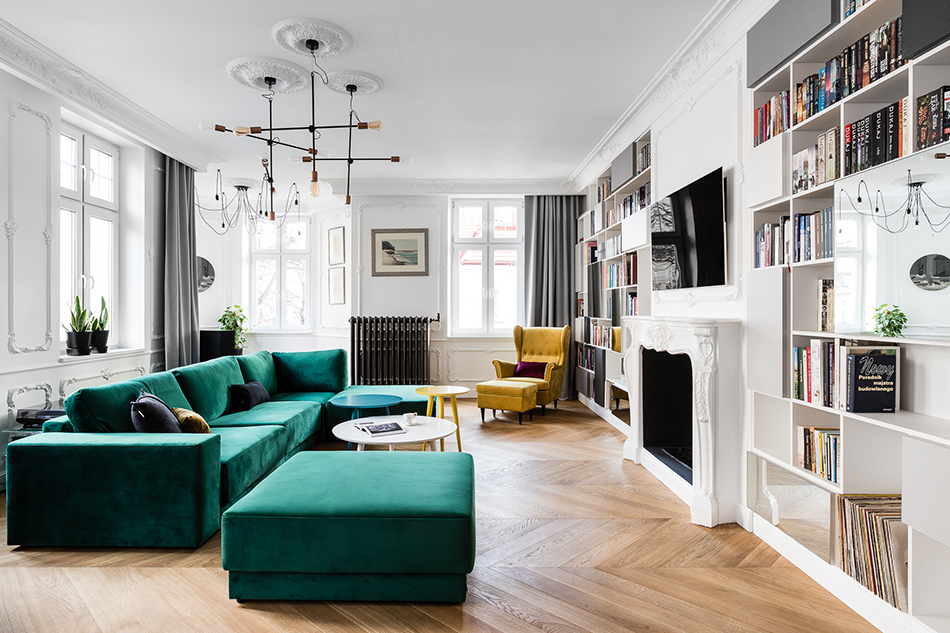
I’m always a fan of style mixin’, and in this apartment in Gdańsk, Poland it starts with some some classic moldings, chevron hardwood floor, a clawfoot bathtub and some exposed brick. This is all modernized in bright white with added built-ins, mirrored walls (storage perhaps?), contemporary furnishings and lighting and some funky tile work. A very dynamic and stunning space designed by Anna Maria Sokołowska. (Photos: Fotomohito)
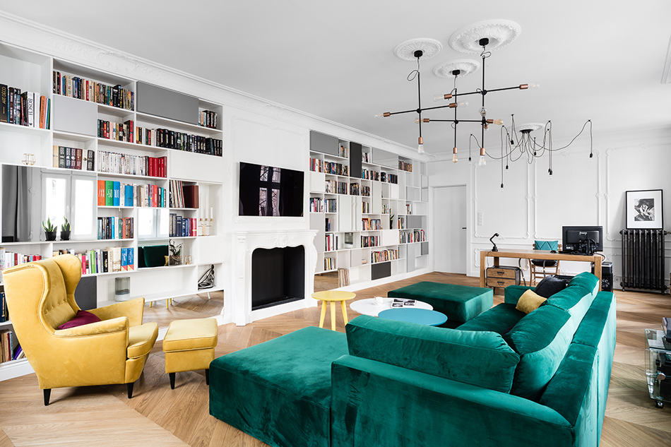
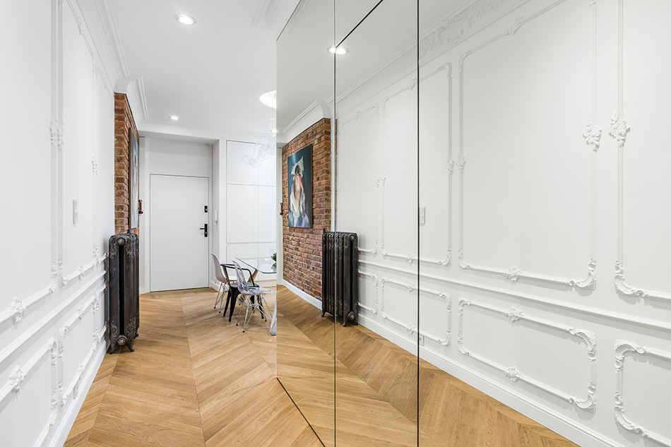
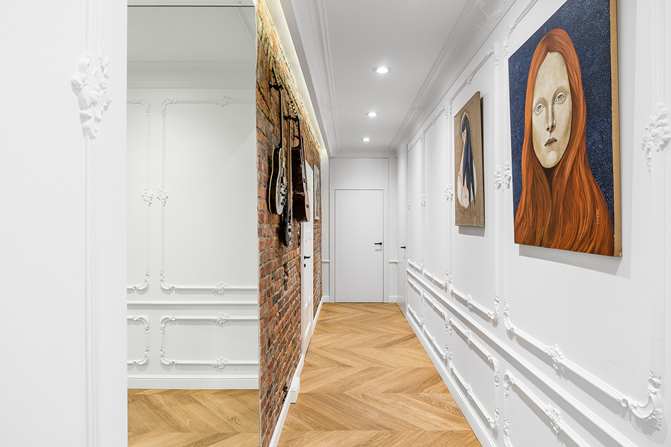
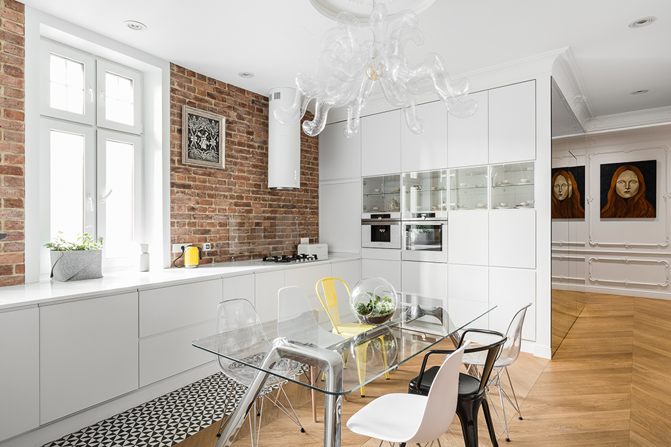
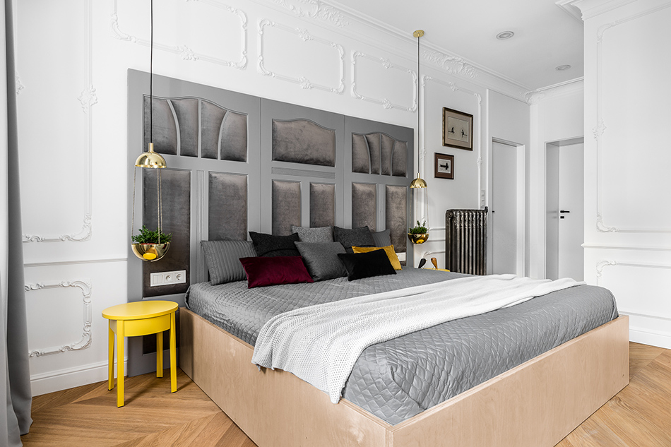
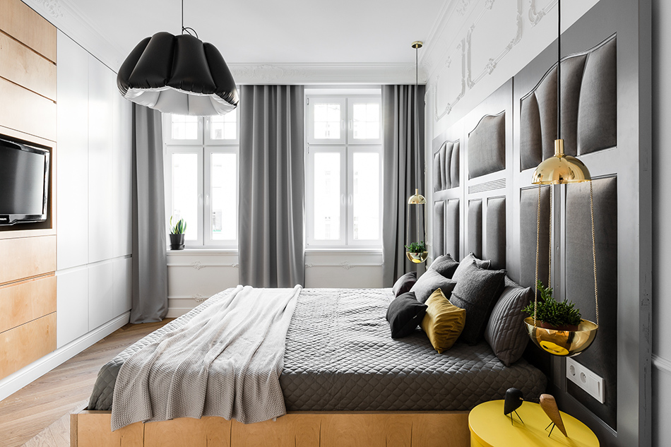
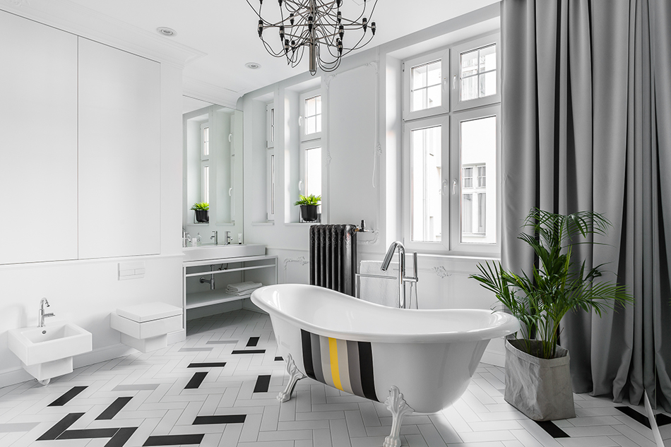
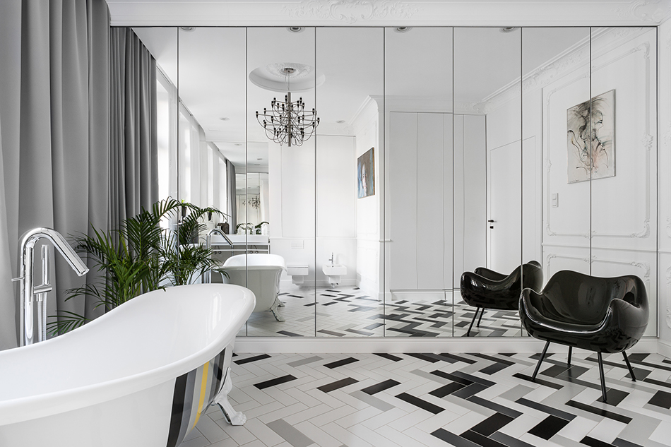
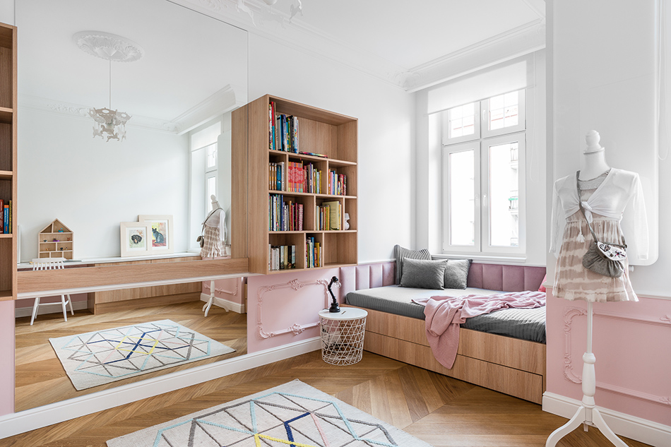
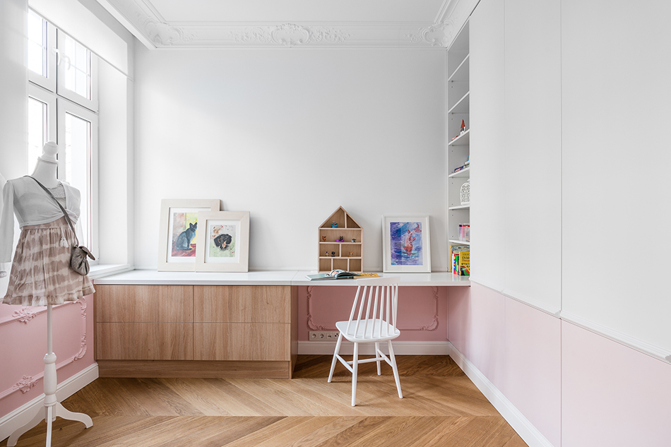
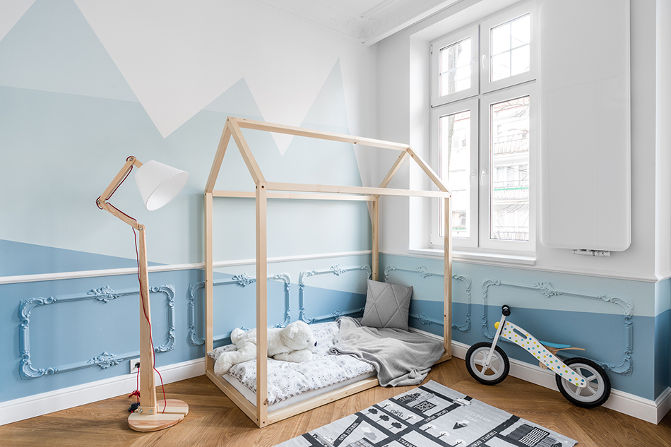
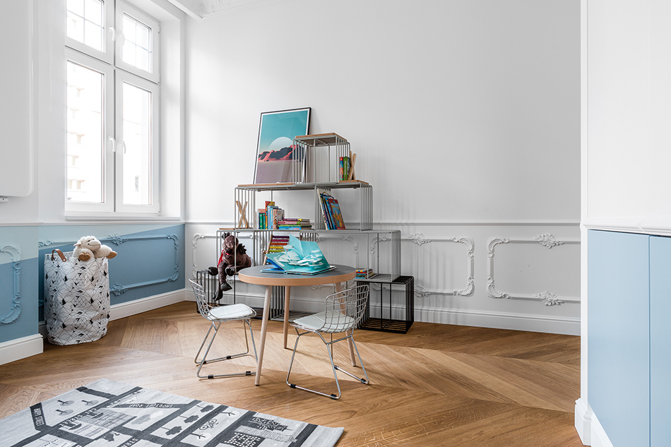

Lessons learned from grand designs
Posted on Tue, 24 Apr 2018 by midcenturyjo
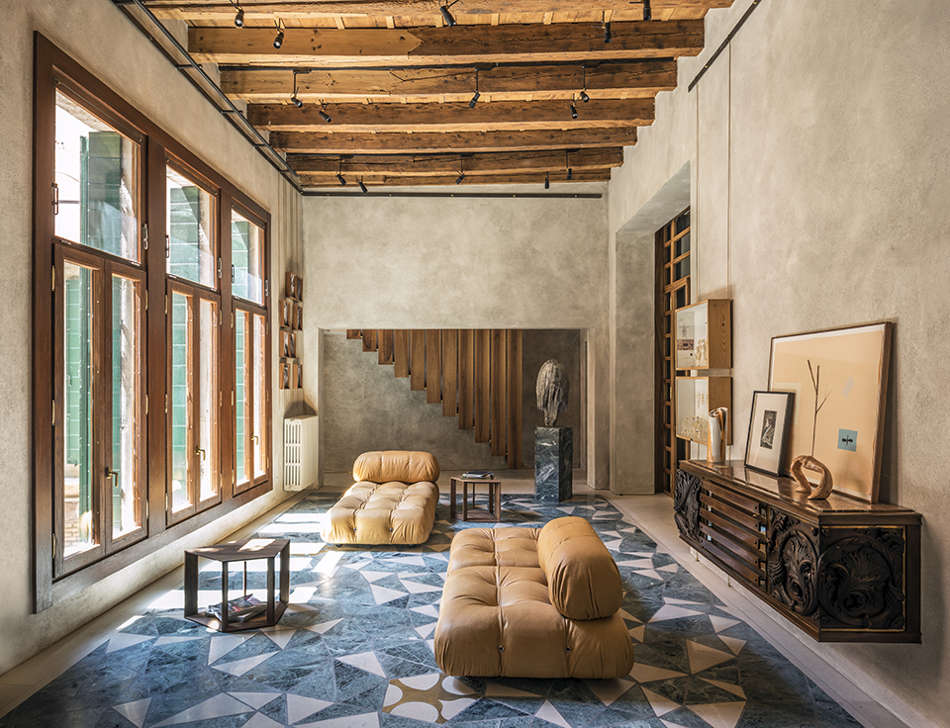
What do you do when you see a grand space with high end finishes, expensive art and covetable “it” furniture? Do you shake your head and say “Well that’s no good for me. I don’t live in a grand old house and can’t afford any of this.” Do you take note of finishes, how art is hung and stairs built to translate them into your more ordinary home? Does a Casa in Venice become just a colour palette? Or is there the urge to be adventurous, to be bold, to seize your design geist and just go with it, whatever it may be? I may never live in a space like the Casa in Campo Santa Maria Formosa in Venice by Massimo Adario Architetto but, oh my, it sets my imagination racing.
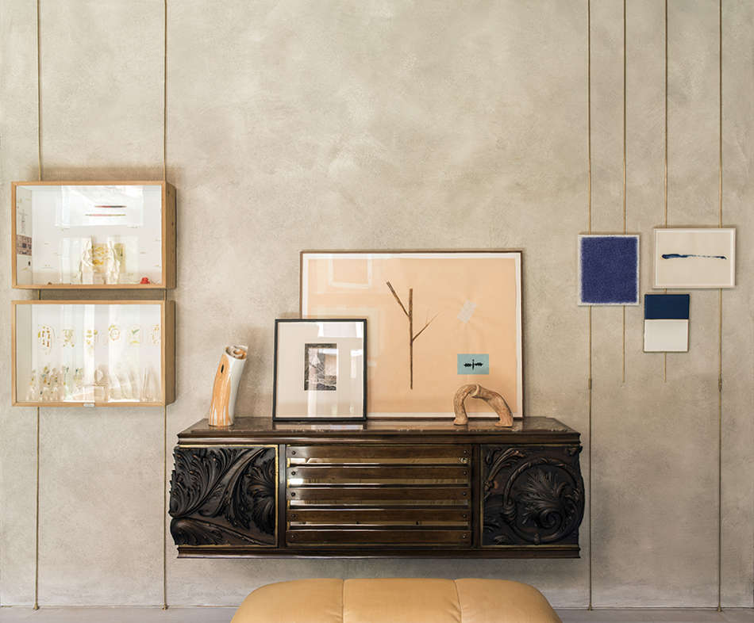
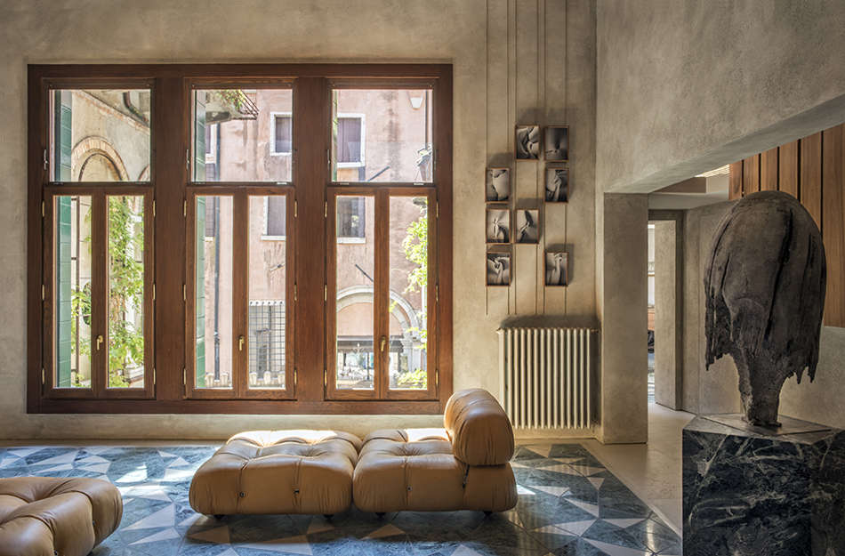
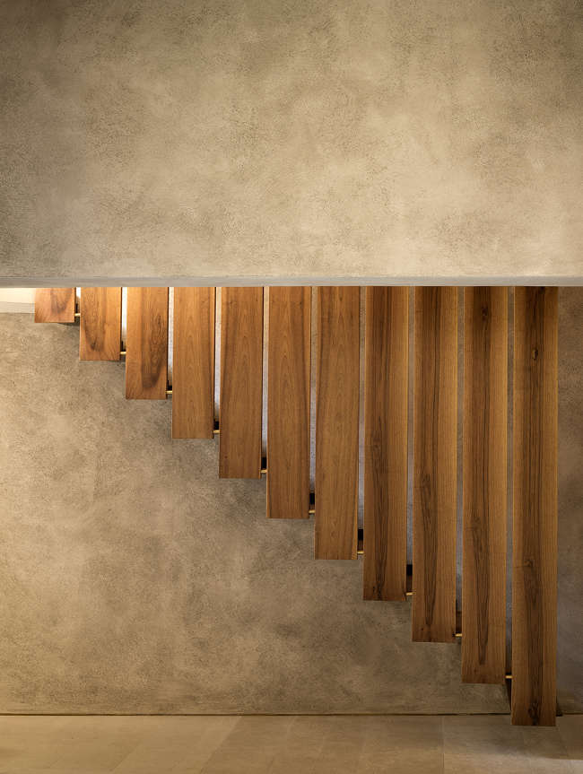
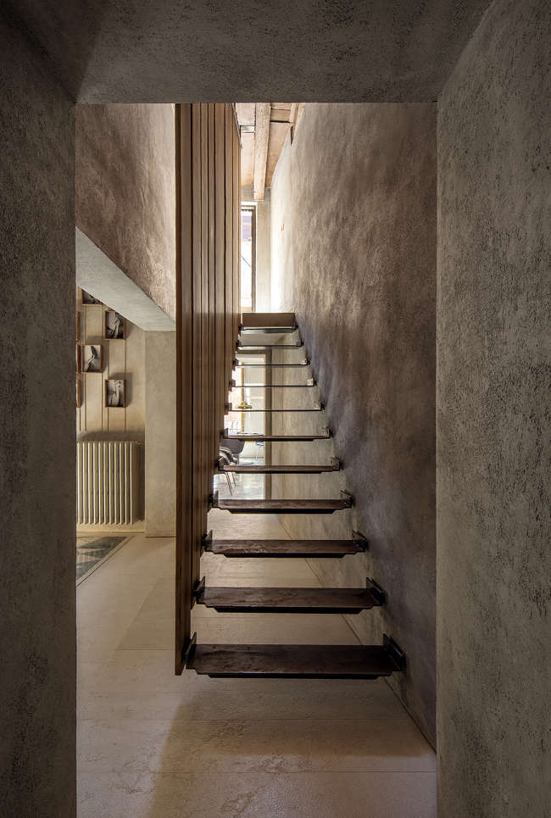

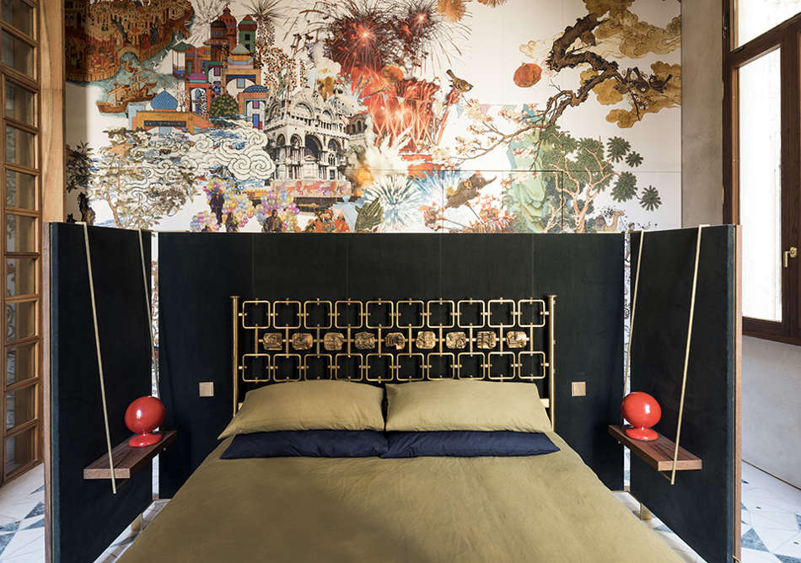
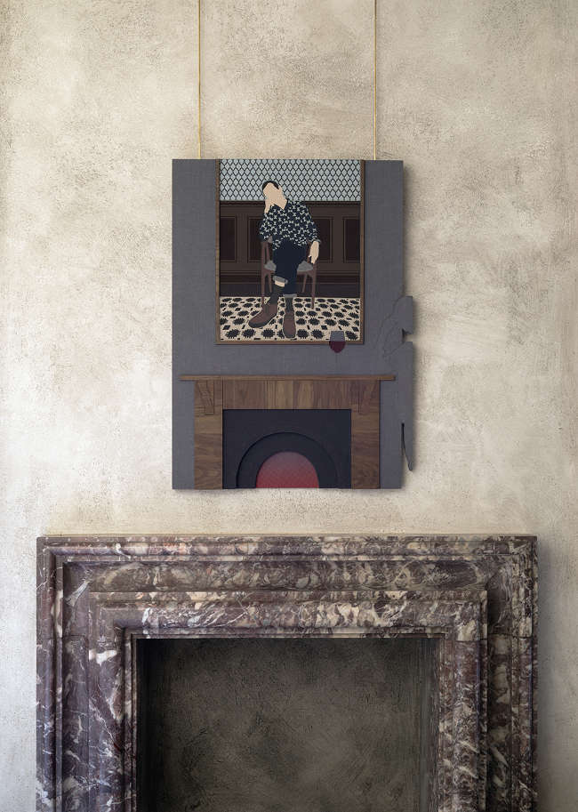
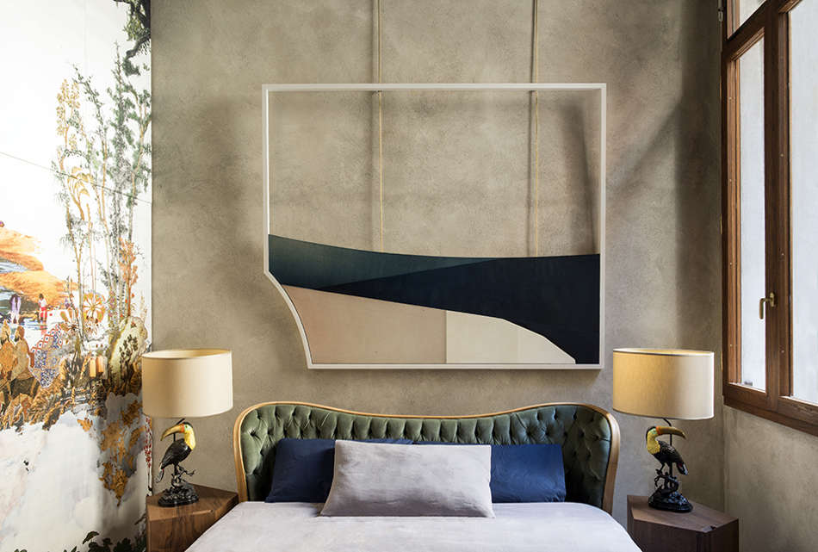
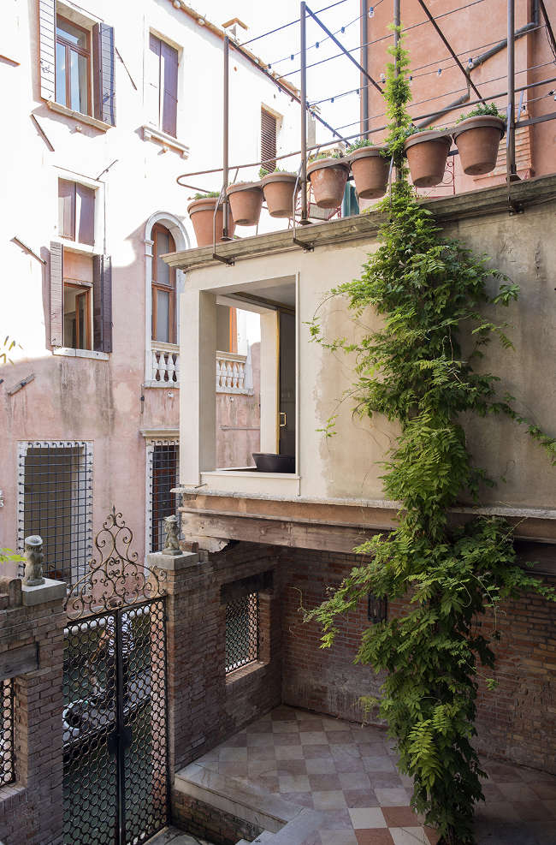
Kitchens and more
Posted on Thu, 12 Apr 2018 by midcenturyjo
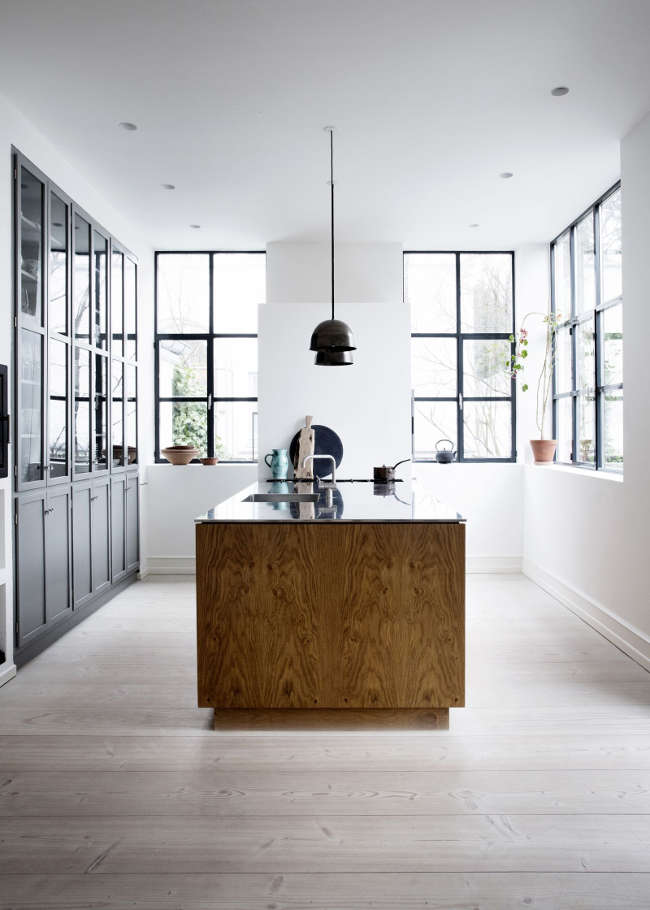
Why can’t I have this kitchen by Copenhagen-based KBH Københavns Møbelsnedkeri? (You may remember my previous post on them here.) Fabulous bespoke cabinets not to mention those black steel windows and wide plank oak floor. Love. Love. Love. While I’m at it I’ll take the office and that wine fridge under the stairs as well. There’s something so sexy about handcrafted and custom.
