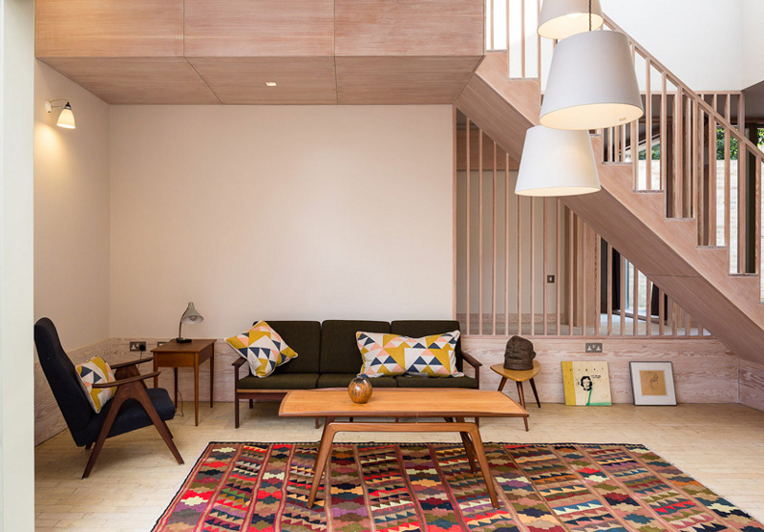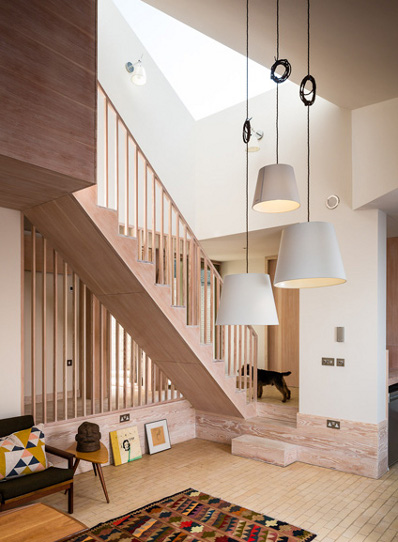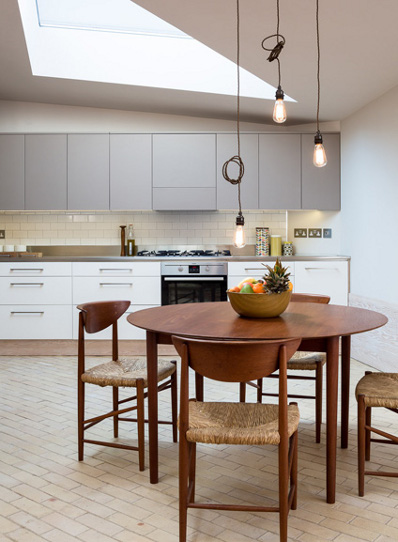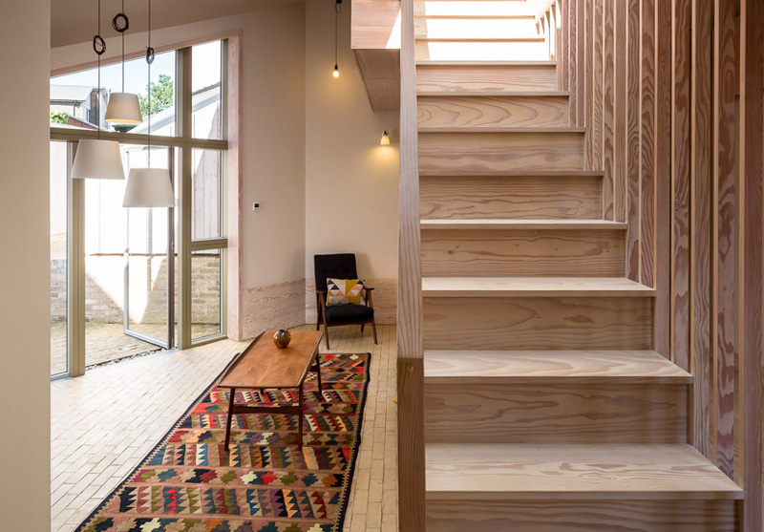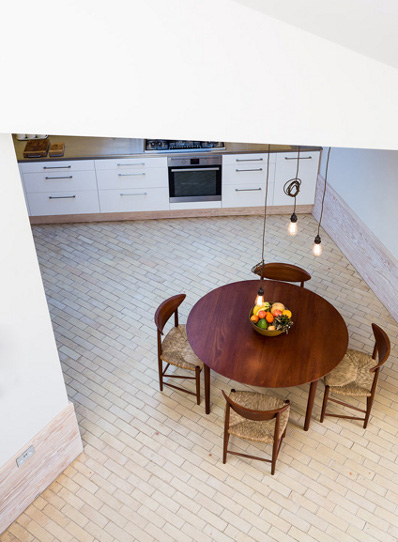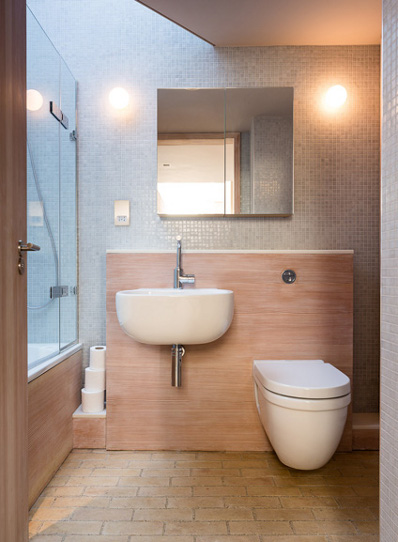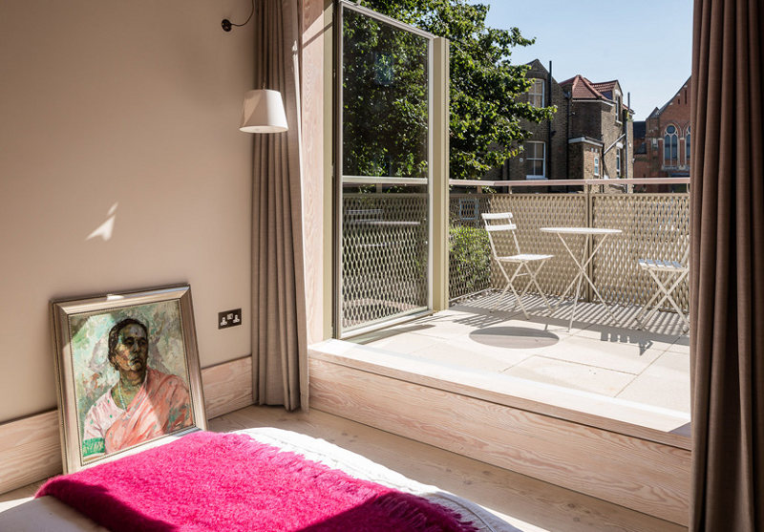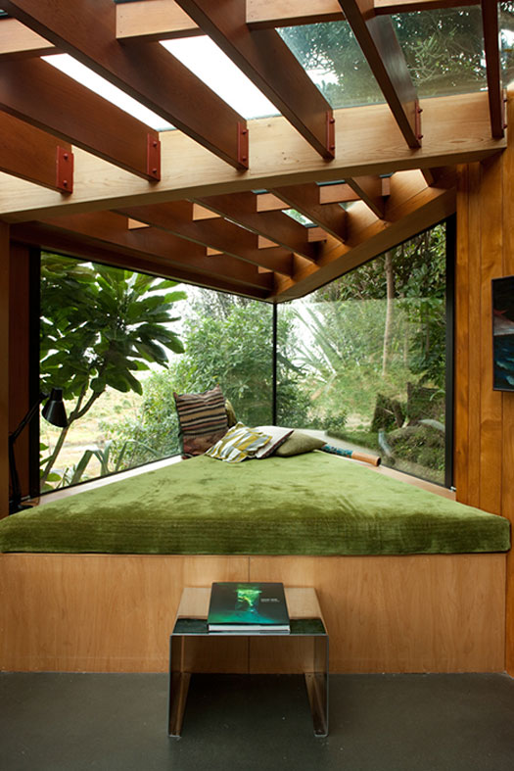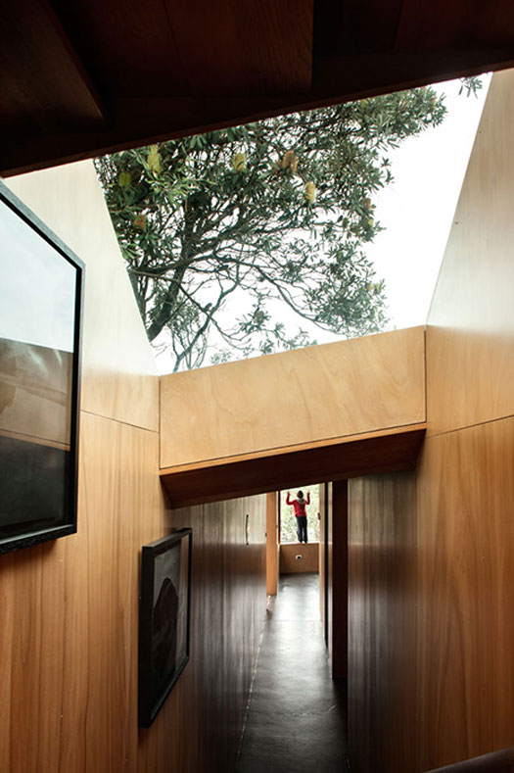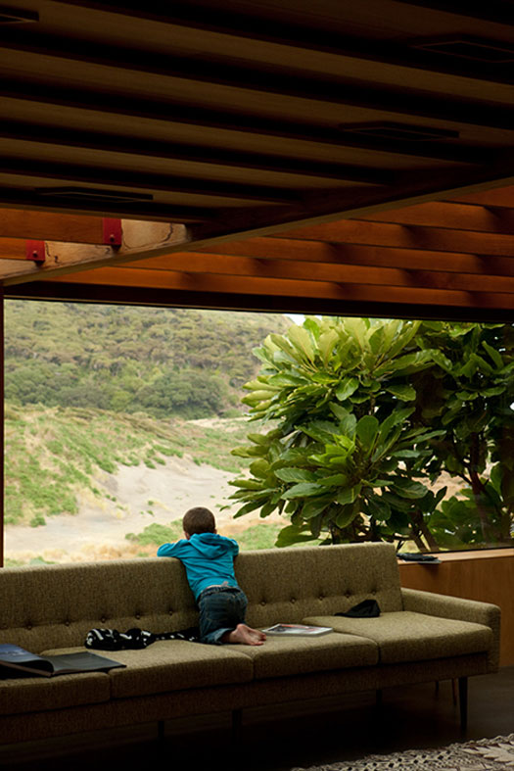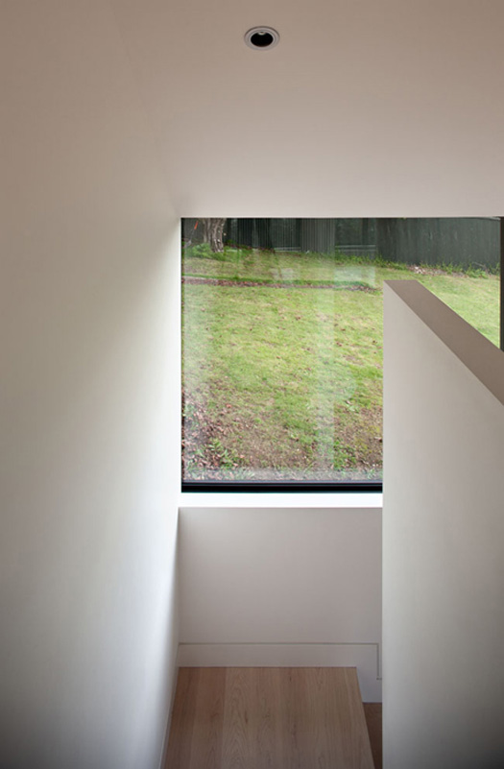Displaying posts labeled "Wood"
The Nak
Posted on Tue, 8 Oct 2013 by midcenturyjo
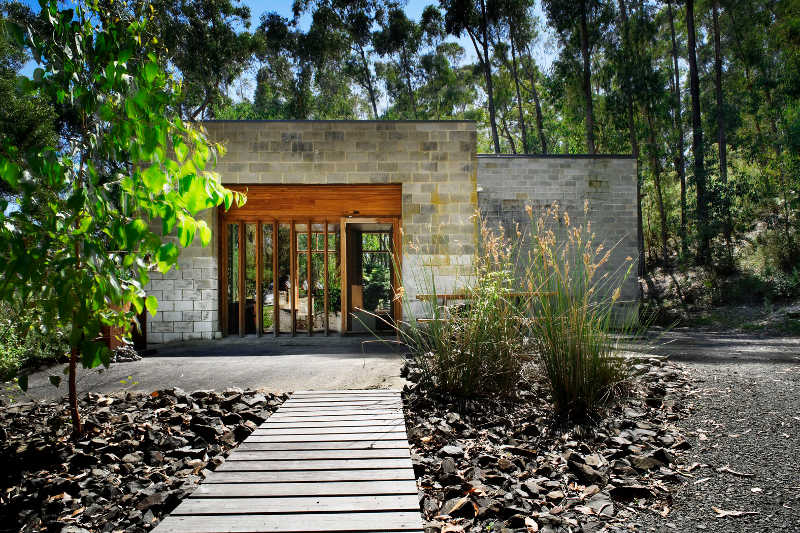
A few posts ago there was much debate about a Soviet bunker conversion. Bad history vs. good design. Can new lives and loves erase the horror, the harm? The Nak is a reconverted horse knackery, partly reconstructed to become a private weekender in the bush near Trafalgar in Victoria, Australia. Wolveridge Architects have created a home that is beautiful and functional while sitting solidly in its bush setting like the agricultural/industrial building it once was. The death of horses has given way to new life, new use. Thoughts? Can good adaptive design rehabilitate not just the building but the building’s history?
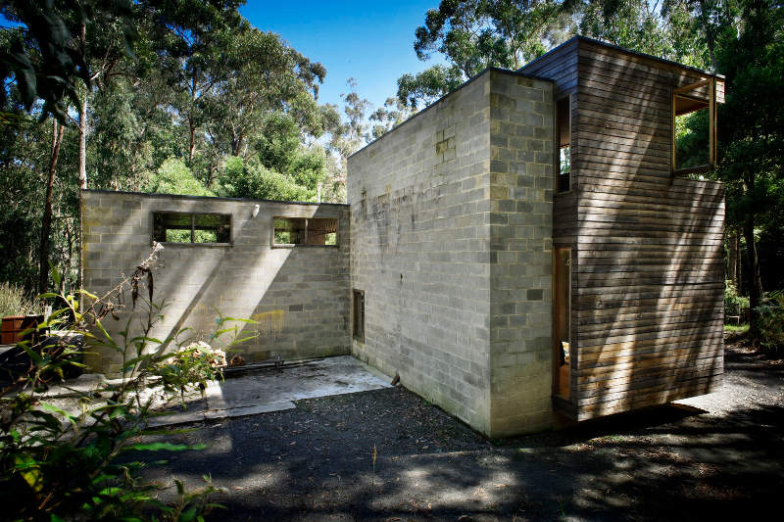
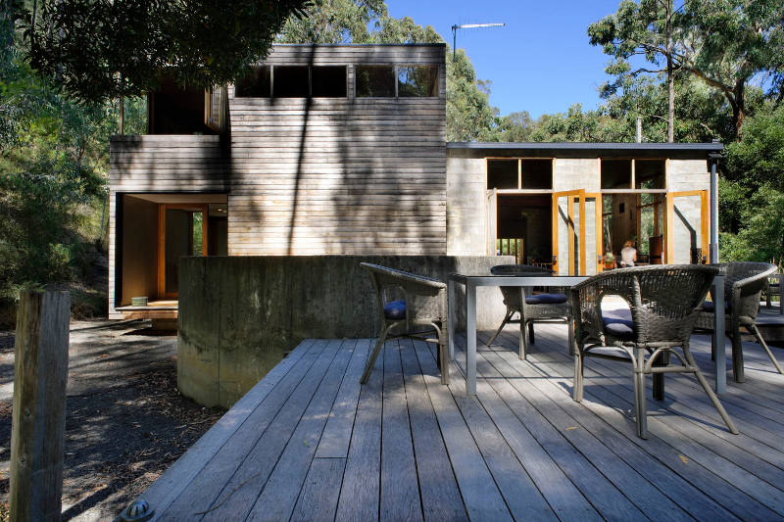
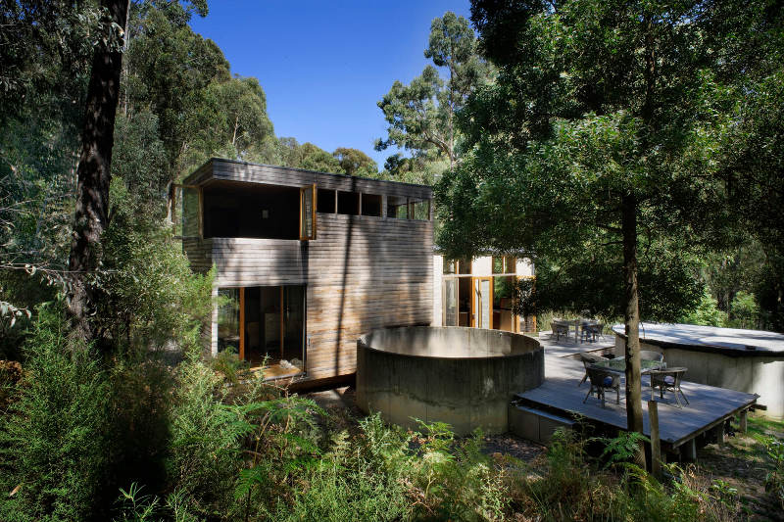
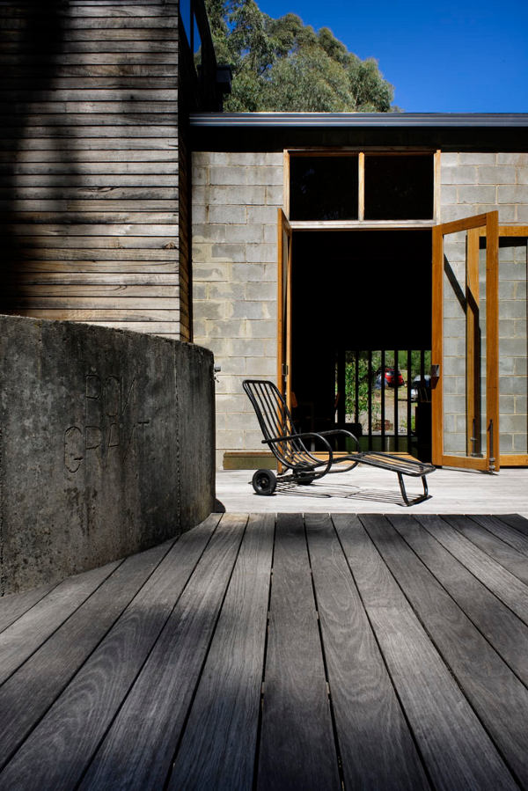
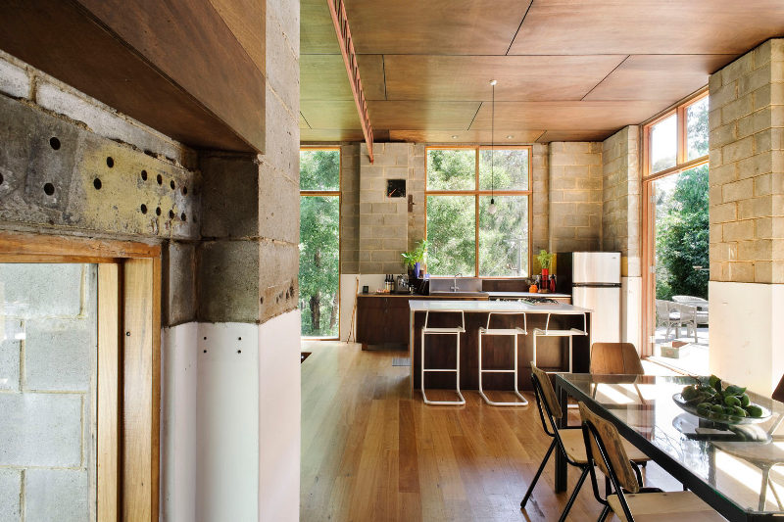
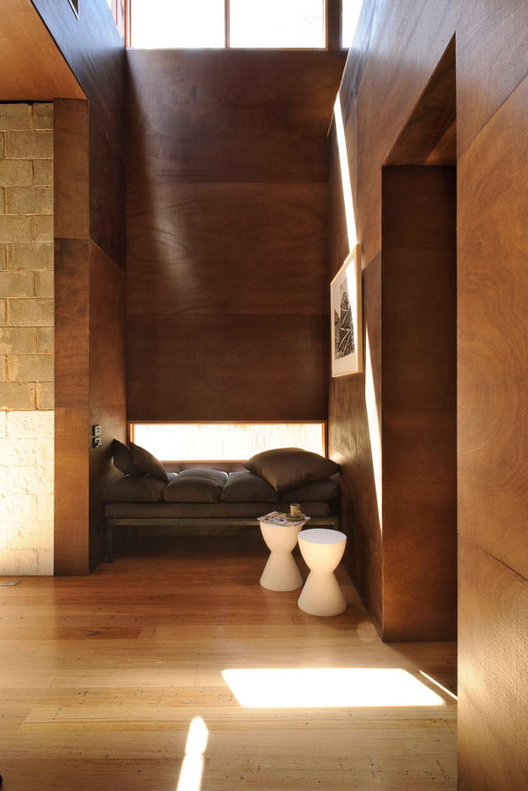
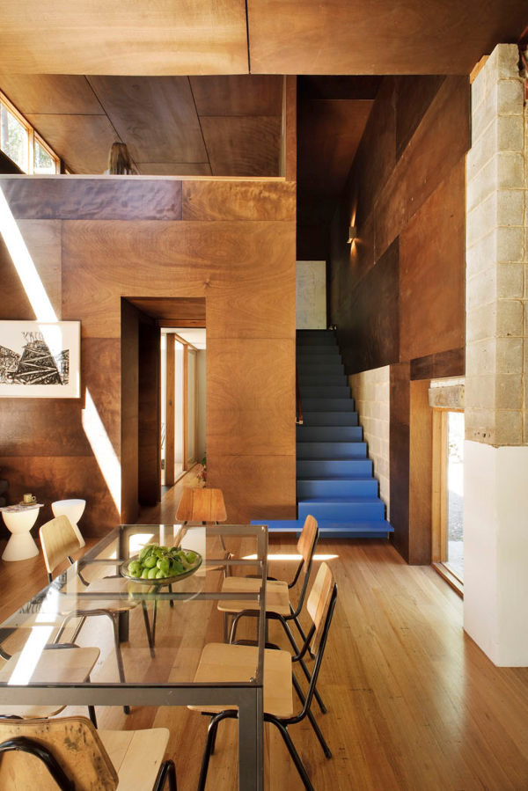
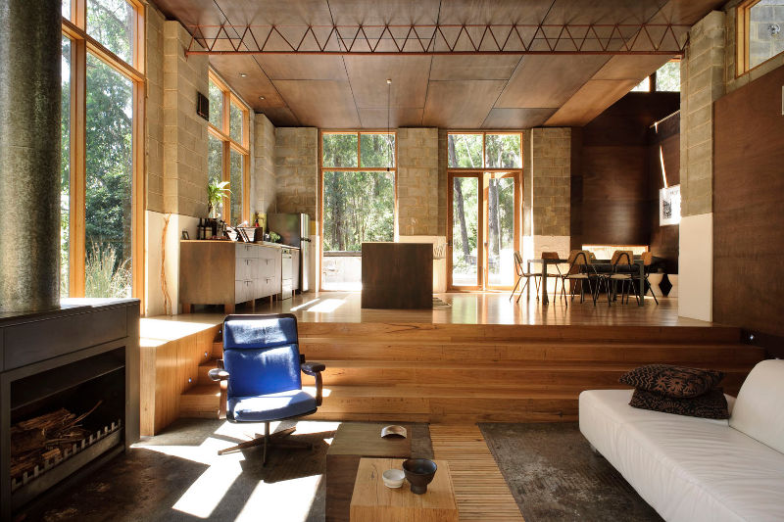
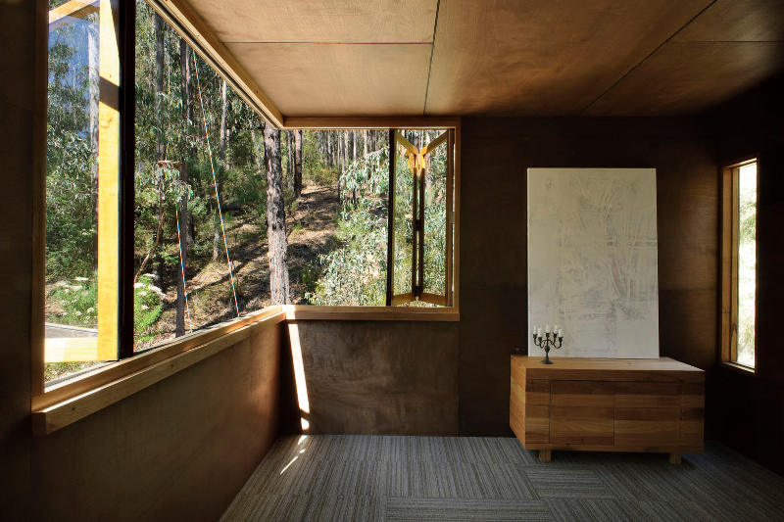
It’s all about the view
Posted on Tue, 1 Oct 2013 by KiM
Vallée de Joux house
Posted on Sun, 22 Sep 2013 by KiM
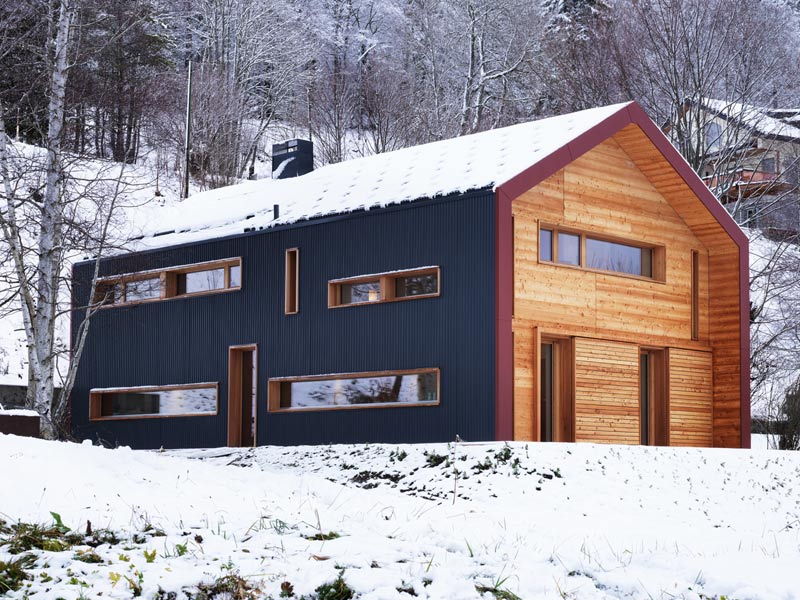
Here is another house designed by Swiss architect Ralph Germann that I received lots of big juicy photos of. This one like the one I blogged Friday is another take on a modern cabin so I’m totally smitten right off the bat. I have always been intrigued by homes with odd shaped windows placed unconventionally, and the windows in this home are just that. I love that some are low and horizontal (perfect in a bedroom so you have a great view from the bed), and others tall and narrow only providing a glimpse of the scenery beyond.
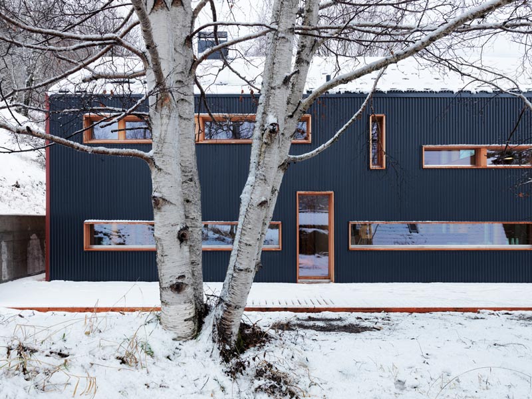
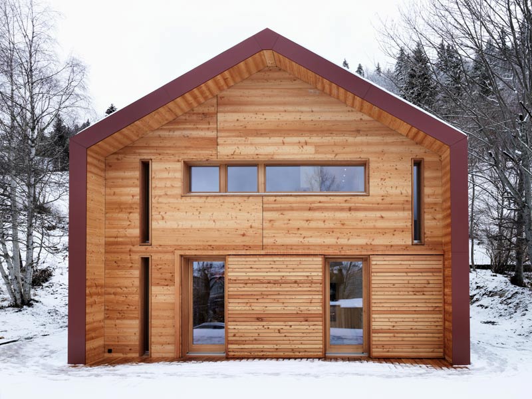
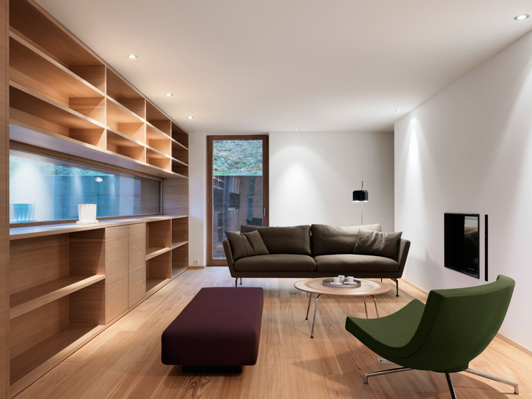
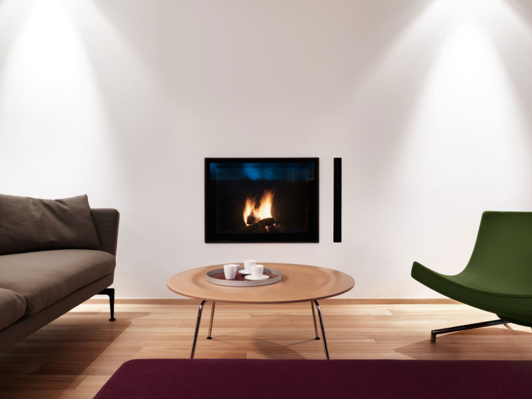
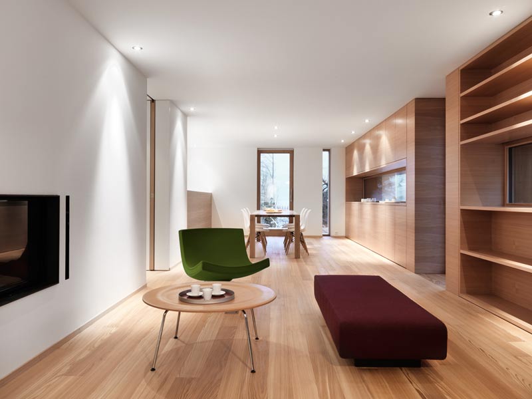
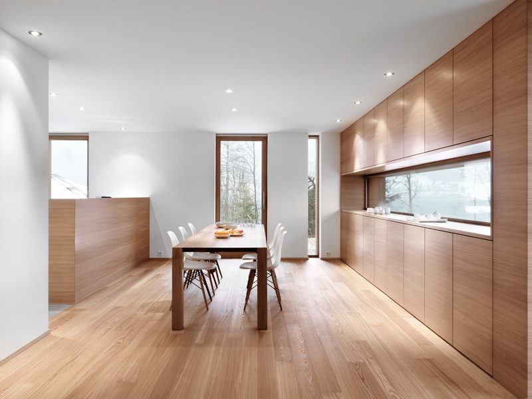
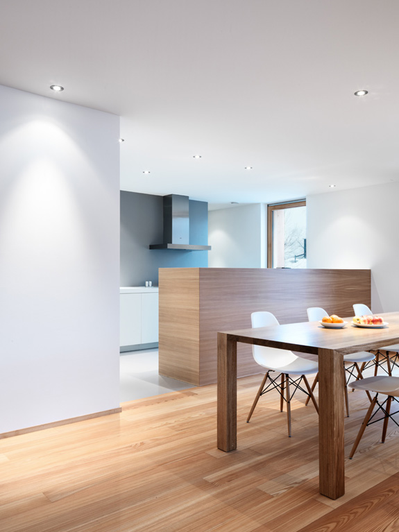
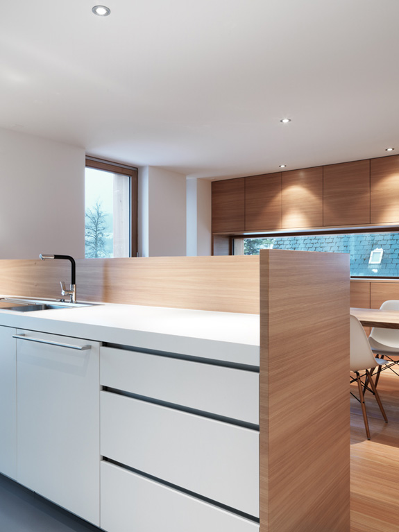
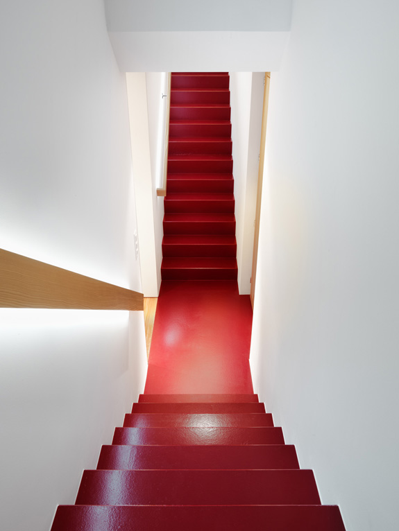
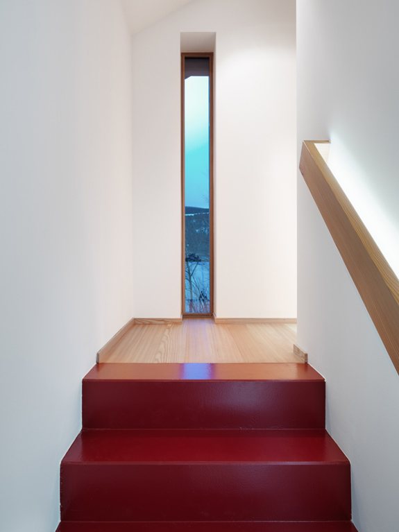
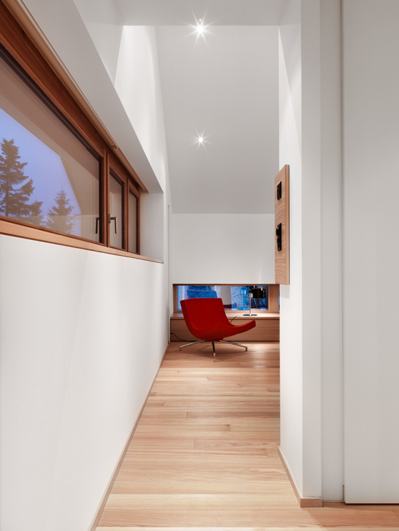
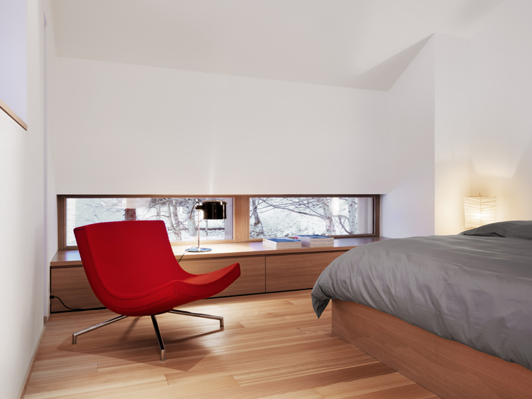
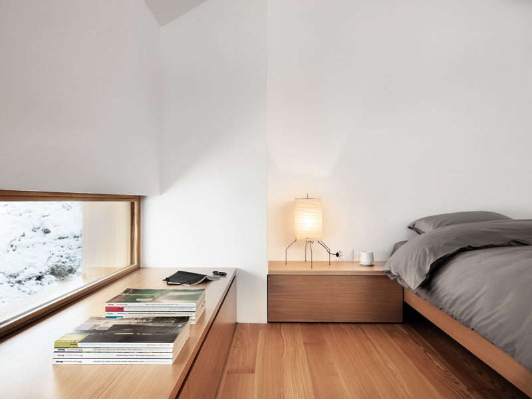
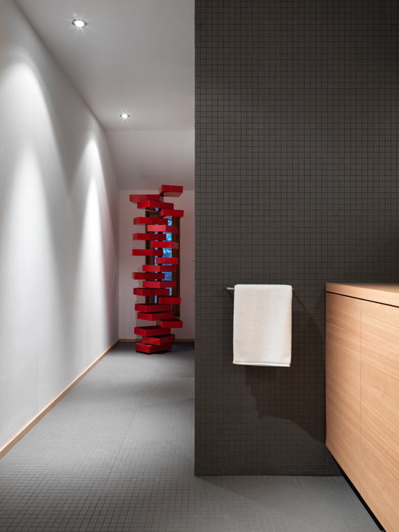
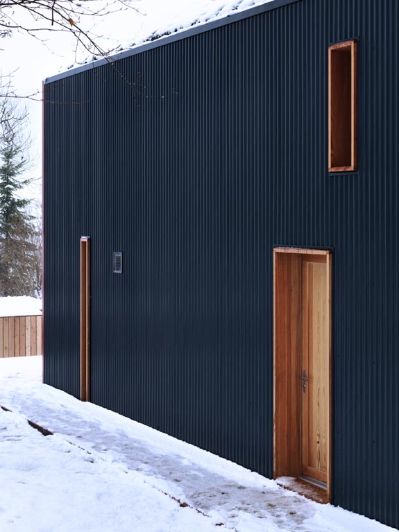
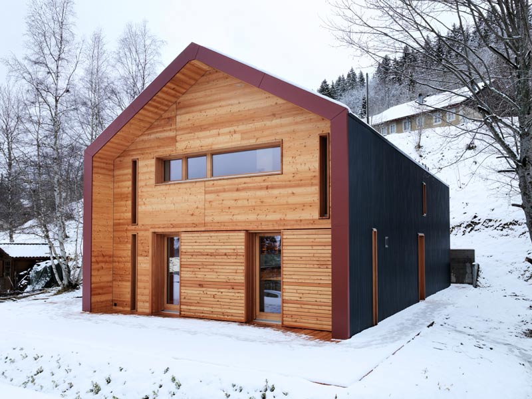
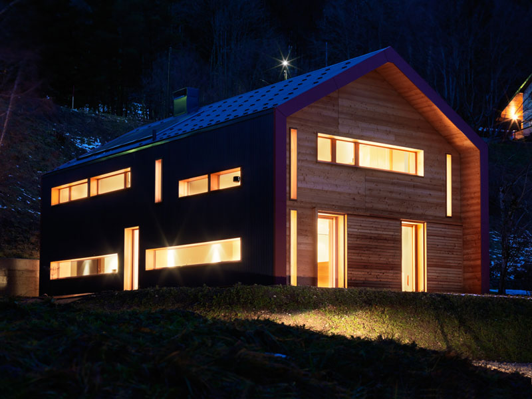
Arsenal B47
Posted on Fri, 20 Sep 2013 by KiM

A couple of weeks ago I featured Swiss architect Ralph Germann…but it turns out I used some photos I shouldn’t have. OOPS! I was kindly sent lots of juicy photos of 2 projects I am allowed to feature (thanks Ralph and Christiane!), so here is one of them. I LOVE this home because it has the “modern cabin” vibe I desperately want for my new house.
Arsenal B47 – The owner of the arsenal wanted to convert this former Swiss army building, constructed during the Second World War, into a habitable space. Ralph Germann’s transformation involved inserting a glass cube into the old structure, an option which meant he didn’t have to touch the patina of the walls, and was able to preserve the roof and some historic details such as the “charge maximum 1500 kg au m2”[maximum load 1500 kg/m2] sign on the wall. Whilst wishing to preserve this testimony to the past, the architect retained only simple materials – noble and solid – including larch, slate, glass and metal. And by interpreting them using clean, pure lines, he has given the chalet a timeless feel. To avoid sliding into an atmosphere of austerity, Ralph Germann has added an unexpected touch of colour behind the cloakroom door: a bold shade of fuchsia. This design, functional above all else, places the emphasis on light and space. To achieve the second, the architect has designed another cube – but in wood this time. Set within the heart of the glass structure, it houses the WCs, cupboards, and even the bed, which folds up when not in use. This optimizes space in this area, which measures only 49 m2.
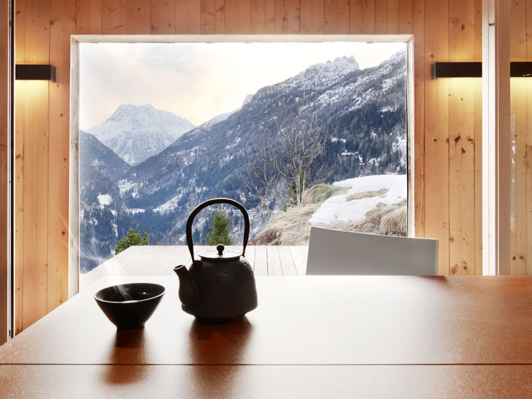
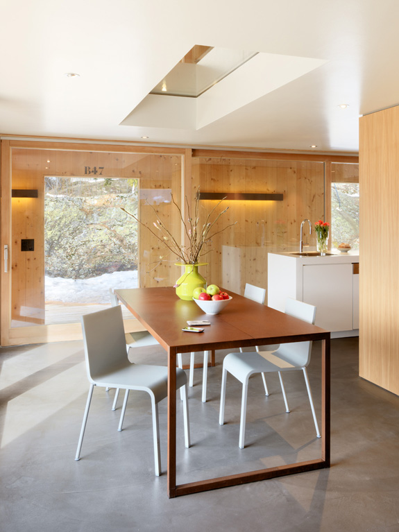
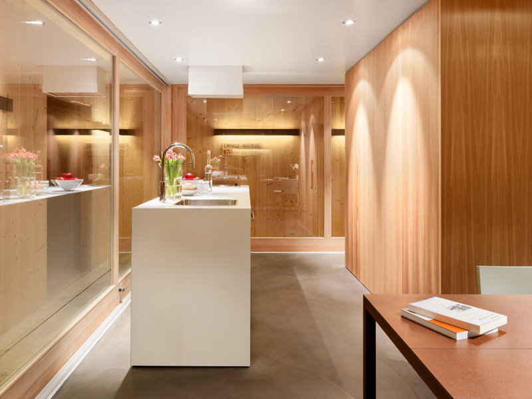
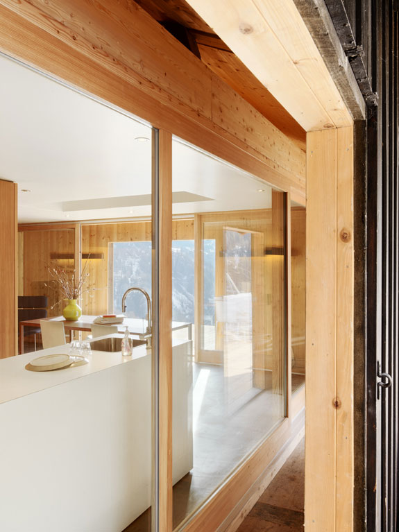
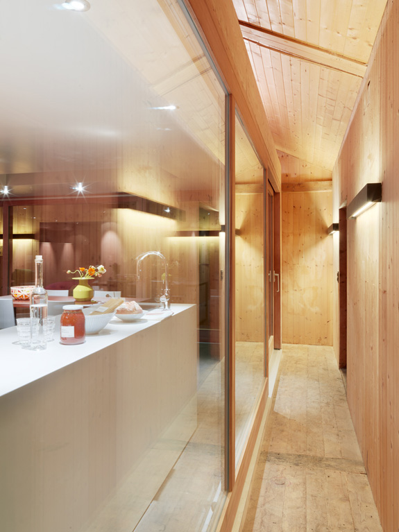
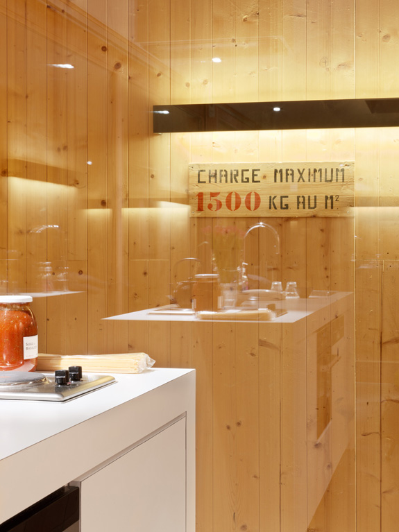
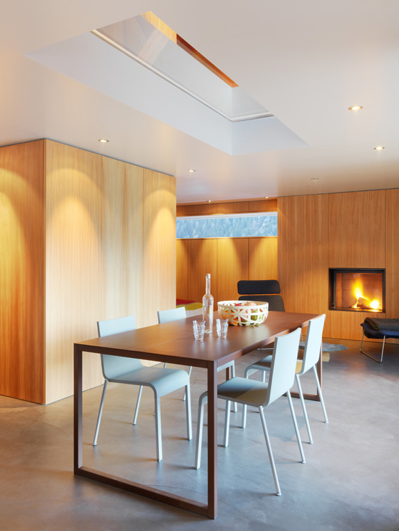
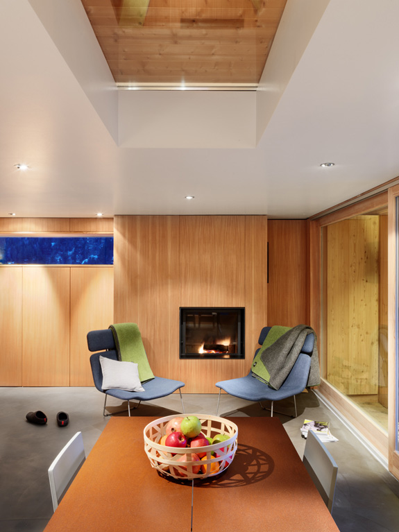
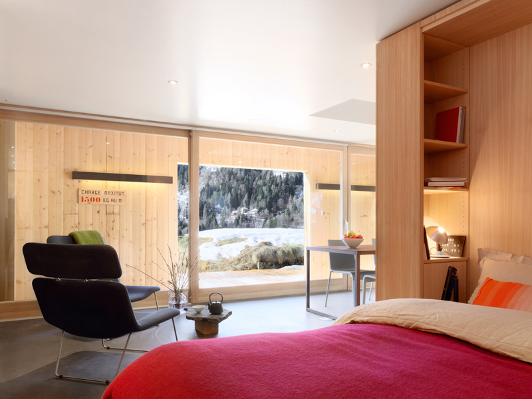
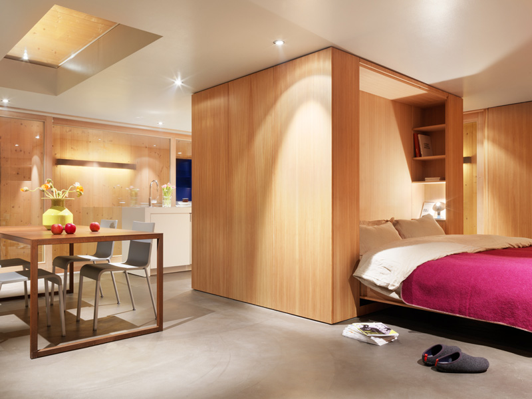
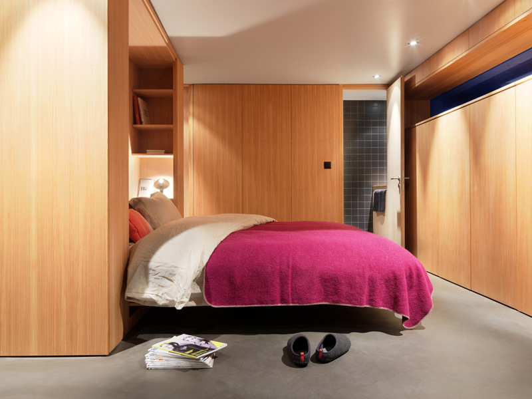
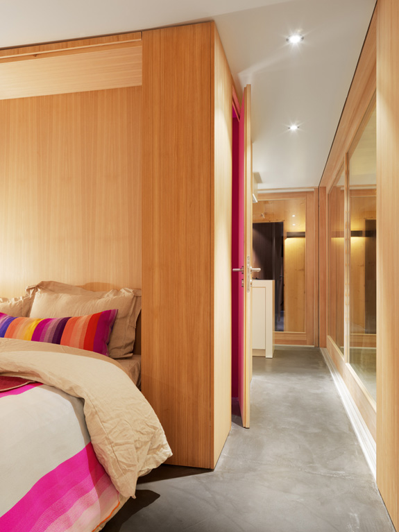
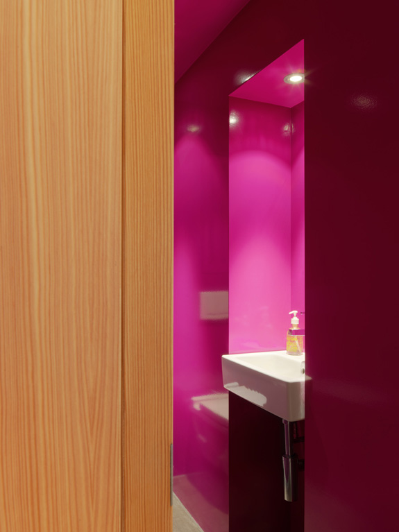
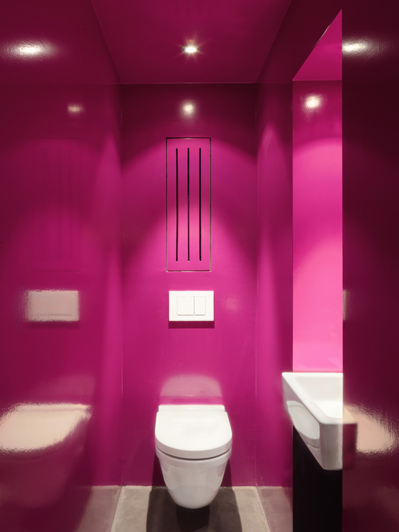
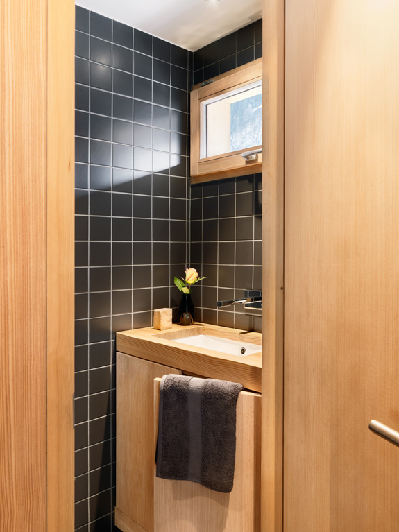
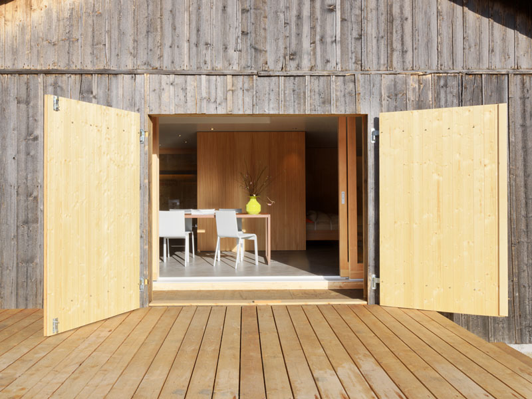
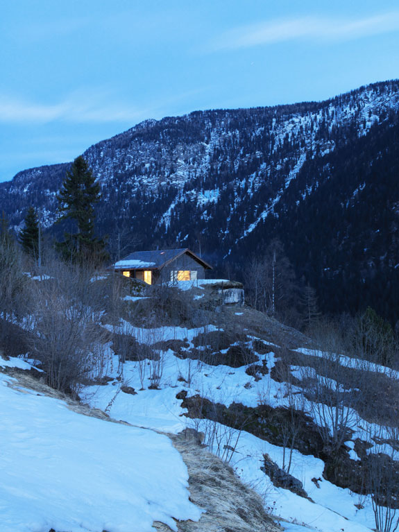
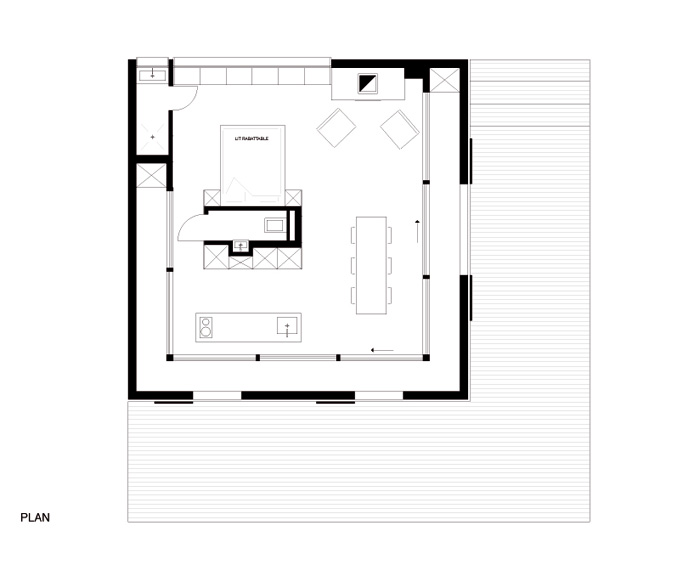
(Furniture and interior design: Ralph Germann. Photography: Lionel Henriod. Photo stylist: Patricia Schmid.)
For rent
Posted on Thu, 12 Sep 2013 by midcenturyjo
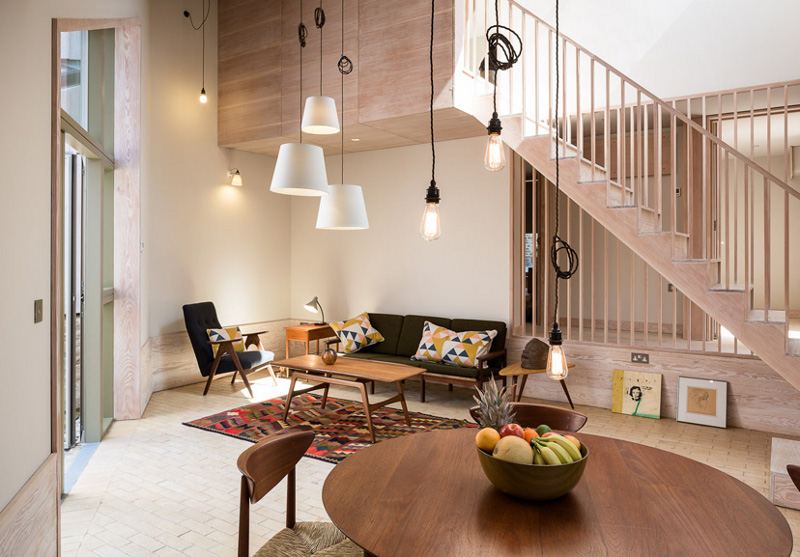
3 bed, 2 bath, open plan living and a small private garden in an award winning small group of four new-build properties designed by the architect David Mikhail in Church Walk, London N16. Oooooh! Unfurnished. £2,817 pcm. Ouch! Find out more here.
