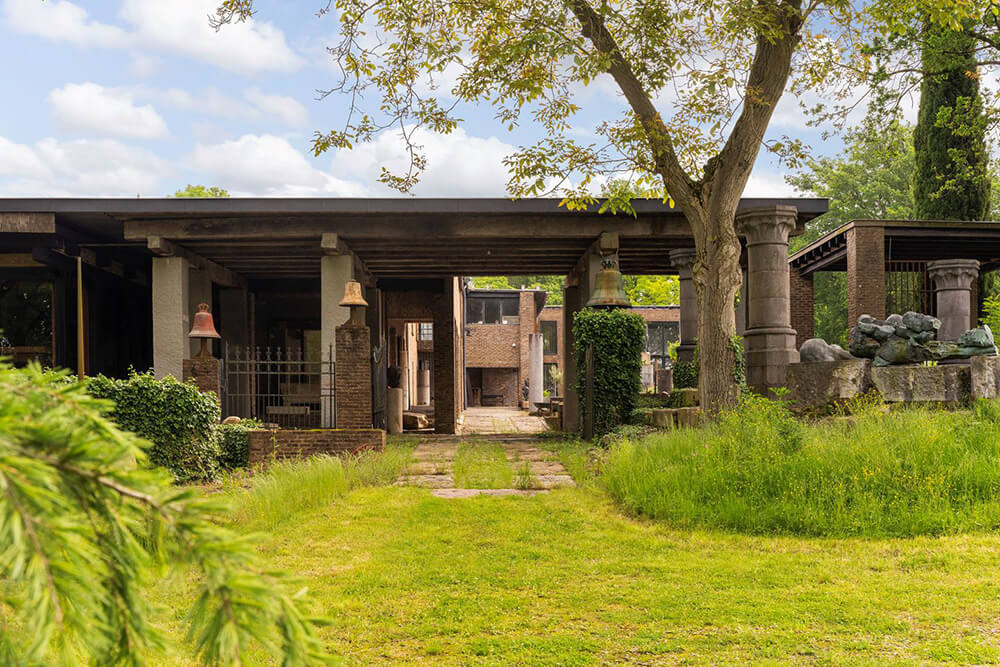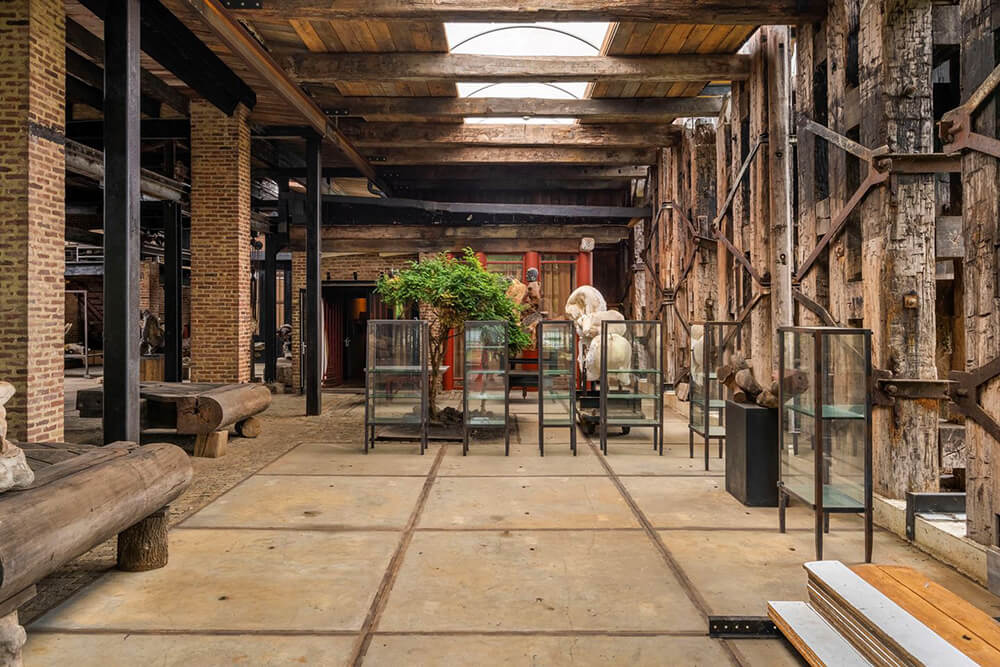Displaying posts labeled "Wood"
A character-driven renovation in Brentwood
Posted on Mon, 21 Oct 2024 by midcenturyjo

“On the hills of Brentwood this 4 bedroom home looks over the city and Santa Susana mountains. The livability and light is what initially attracted us to this 1970’s ranch style home. It now surrounds a pool and lush greenery emphasizing the indoor-outdoor objective of the design. The material palette is largely comprised of white oak, varieties of Ceppo Marble and color saturated bathrooms using vibrant tile.”
With an unwavering commitment to character driven homes that speak to the architectural landscape and soul of Los Angeles Joelle Kutner and Jesse Rudolph of Ome Dezin have infused this mid century residence with thoughtful design and modern livability.











Photography by Austin Leis.
A charming 1920s Tudor in Los Angeles
Posted on Tue, 8 Oct 2024 by KiM

It’s the week of my favourite designers and Frances Merrill of Reath Design is up there as one of my top 5, and I was excited to see a couple of newly completed projects from her so here is one of them. Such wonderful details in this home and lovely to see them maintained and showcased. Frances’ touches of some dark colours (and some unexpected shades here and there – proving you don’t have to use the same colours throughout for cohesion…how boring!) and some wallpapers add sooo much character. I particularly love the sweet little dining area off the kitchen. Photos: Laure Joliet. Styling: Mieke ten Have.























Unique details in a townhouse in the Netherlands
Posted on Fri, 4 Oct 2024 by KiM

This beautiful townhouse in Monnickendam, The Netherlands was designed by DAB Studio. Taking advantage of tall ceiling heights and some original historic elements, this home was transformed into a really unique, modern and minimal oasis. The kitchen is a stunner with all rounded corners creating a fluid space, and flows with the rounded glass and wood partition from the staircase. It’s amazing how much warmer and organic a space can feel with curves rather than sharp edges. The rounded shape of the kitchen backsplash accentuates all of the curves and helps delineate the kitchen. All of these creative elements I’m taking note of. Photos: Daniëlle Siobhán.














A sense of quiet luxury
Posted on Thu, 3 Oct 2024 by midcenturyjo

Clements is a transformed Californian bungalow in Drummoyne, Sydney featuring a two-storey refurbishment by Some Studio. The design turned a once disconnected interior into an expansive, tactile space that flows harmoniously. The interior reflects the local landscape and exudes quiet luxury through light, texture, and rich colours. Burnished oak and the original deep brown brick anchor the home’s design, while Ross Gardam feature lighting and Brodware brass tapware add refined details. Earthy materials like rich marbles and organic plaster balance solid forms. Major floor plan changes created open communal spaces with a central free-form island and skylights maximizing natural light for a vibrant, modern lifestyle.

























Photography by Pablo Veiga.
Varpullan estate – a home and workspace as unique as it gets
Posted on Tue, 24 Sep 2024 by KiM

I am trying to put some coherent words together after picking my jaw up off the floor. I have to say it…..this is the coolest home I have ever featured on the blog. This is so epic on so many levels that I don’t know where to begin. I love this so damn much. I keep picturing Rick Owens strutting around in here, maybe holding a fashion show up and down these hallways. INCREDIBLE! The Varpullan estate is located on the Dutch, Belgian and German border and is currently for sale here. (And thank you Dave for sending us this link!)
Varpullan is the name of the astonishing world of sculptor Arthur Spronken. This unique, temple-like residential complex on a plot of over 2 hectares, includes a villa/loft, studio, workshop, storage depot and company house, and is entirely his own creation – a work of art to live and work in! The name Varpullan is an ode to his wife, the Finnish artist Varpu Tikanoja. This is the life’s work of Arthur Spronken and Varpu Tikanoja. In addition to the living area, the complex also includes the workshop, the exhibition space, the storage depot and a company house. The living area is 810 m², the workshop and warehouse area is no less than 560 m² and the covered outdoor area covers another 267 m². All in all, it has a gross capacity of 5,824 m³.






























