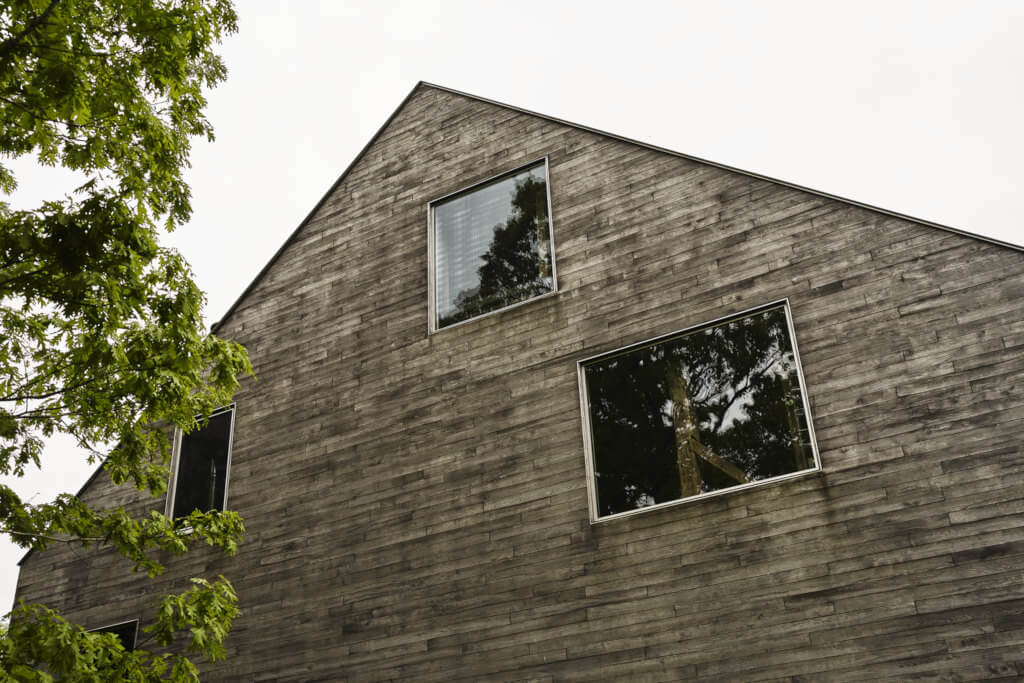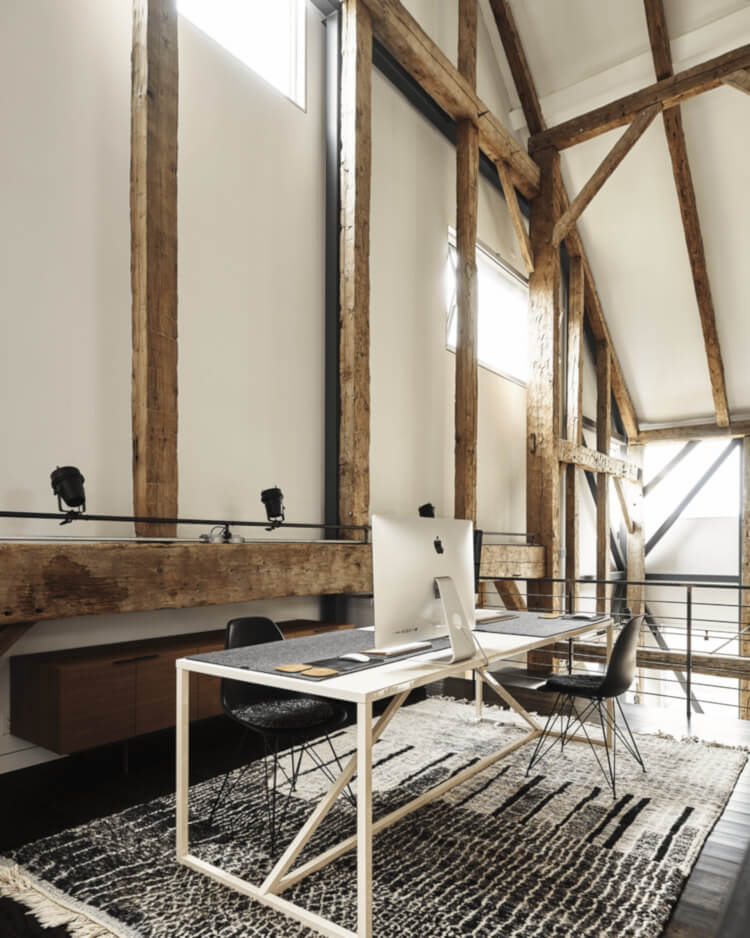Displaying posts labeled "Wood"
Reinventing a Federation bungalow
Posted on Tue, 11 Jun 2024 by midcenturyjo

A Federation bungalow transformed into a light-filled courtyard home with distinct zones for family living, all connected to the landscape. The professional couple with three sons wanted a sustainable, long-term family home with areas for parents and children, generous entertaining spaces, a private master suite, a dedicated work-from-home study, and a wine cellar. The new addition features an open kitchen, dining, living area, and a luxurious master suite with a roof terrace, blending old and new with harmonious finishes. Corunna House by Sydney-based Studio Johnston.












Photography by Anson Smart.
A sustainable, custom-designed family haven
Posted on Tue, 11 Jun 2024 by midcenturyjo

West Bend House, located on a lush site in the Melbourne suburb of Northgate, offers stunning views of the wildlife belt and onto the city. MRTN Architects designed the home and Brave New Eco handled the interiors for a family of five. The house is fully electric with sustainable features like solar power and rainwater tanks. Custom joinery and detailed interiors, including a timber kitchen, plush living room, and functional study, were crafted with the clients’ needs in mind, creating a warm, practical, and beautiful living space.




















Photography by Peter Bennett.
Between cave and treehouse
Posted on Fri, 7 Jun 2024 by midcenturyjo

“Conceptually the house is a protective structure planted on the rock, part cave, part tree house, which wraps around a north facing central courtyard. Situated along the ridge line of Castlecrag in Cammeraygal Country, the greatest challenge of this steeply sloping site was how to harness northern light and create private outdoor areas that enjoyed this aspect whilst opening to the 180 degree city and harbour views. Sectionally, the house extends the sense of the natural ground line, reaching to Middle Harbour and ocean beyond. This sets up a bilateral relationship between the smaller scaled, more intimate moments in the native garden, while on the other, generously opening up to the sky and the horizon.”
An almost brutalist concrete bunker softened by warm timber accents. Light filters in through timber slates while walls of glass embrace the view. Castlecrag Courtyard by Downie North.





























Photography by Clinton Weaver.
Modern rustic charm
Posted on Wed, 5 Jun 2024 by midcenturyjo

Studio Todd Raymond has crafted a modern yet rustic weekend retreat in the Hudson Valley. Featuring double-height spaces, massive barn beams and concrete floors, the design is both eclectic and cohesive. Beams delineate zones, while a neutral palette of creams, greys, and blacks enhances the aesthetic. This retreat epitomizes contemporary rustic charm.











Photography by Adrian Gaut.
A designer’s restored and updated home in Big Sur
Posted on Tue, 4 Jun 2024 by KiM

Since March of 2020, Electric Bowery Principal Cayley Lambur and her young family have taken up residence in Big Sur, CA, bringing new life to this Mickey Muennig gem. The main house has been restored and updated to celebrate connection to the outdoors, local organic materials. The renovation of the existing main house required a thoughtful reconfiguration of spaces internally, including the custom kitchen. A warm and earthy palette is carried through the home, layering textures and natural materials, old & new. The consistent use of redwood paneling throughout the home offers the experience of bringing the outside inwards, contrasted and complemented by the incorporation of color through art, tile and textiles. A trailer on the property was restored and renovated to accommodate additional guest quarters, and further modified to create an office space outside of the main house for remote work.
I love the warmth of a home clad in wood. Such a great cabin/cottage vibe that would keep you feeling cozy through winter (though not so much a concern in California, eh). This home is stepped up a notch or two with some really cool furnishings.


















