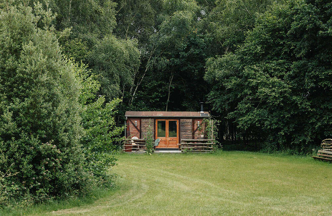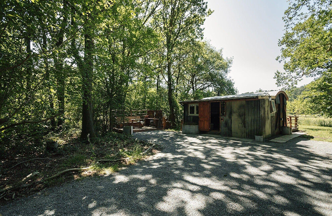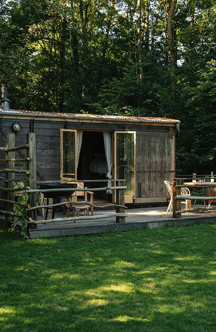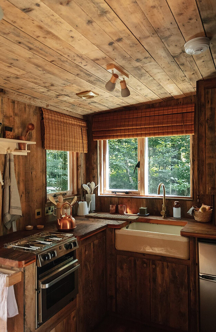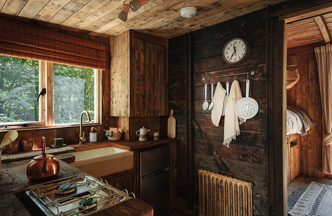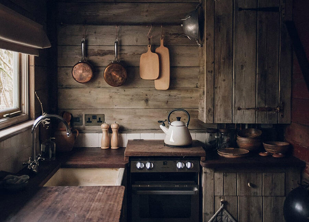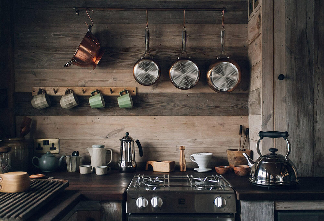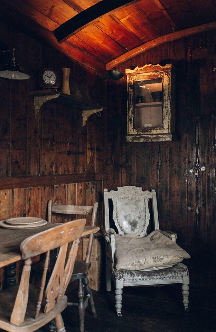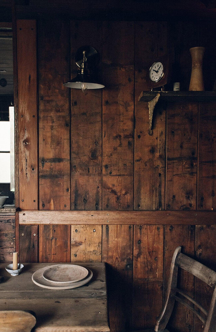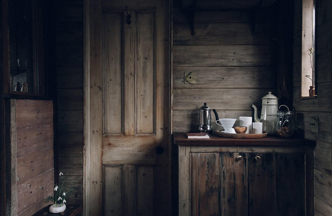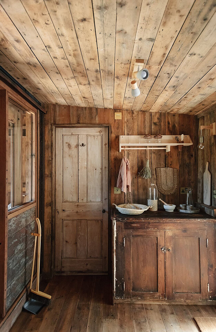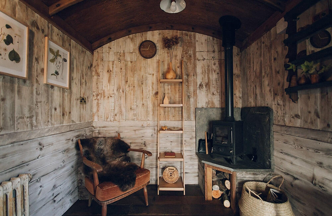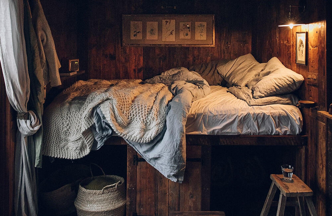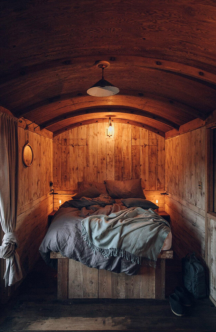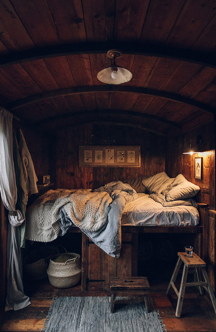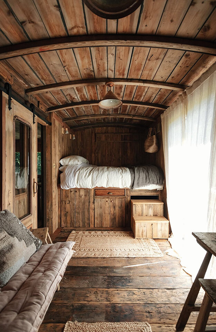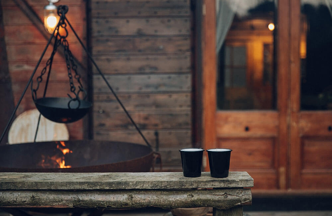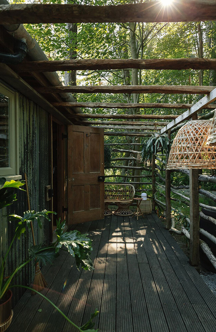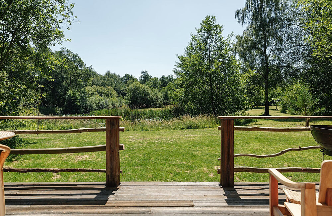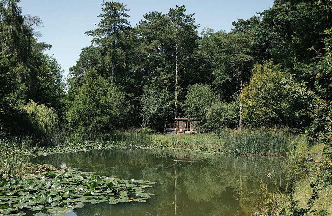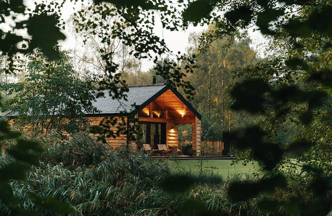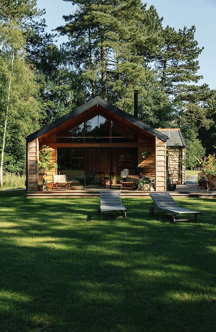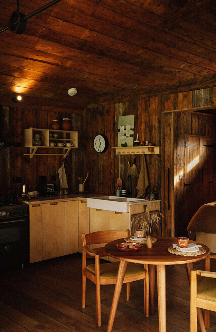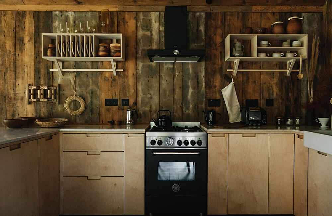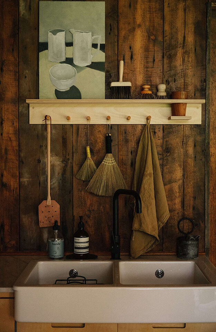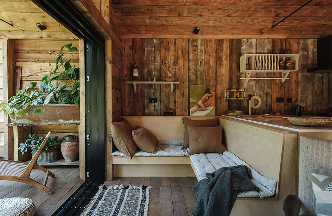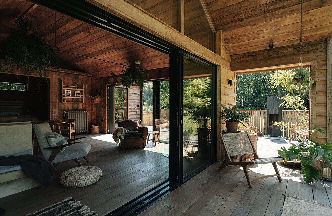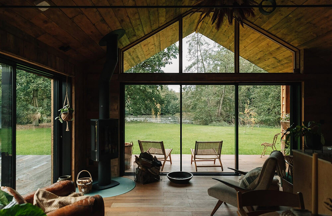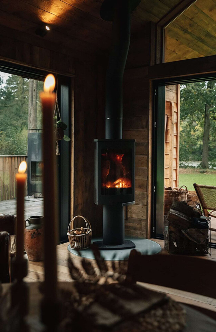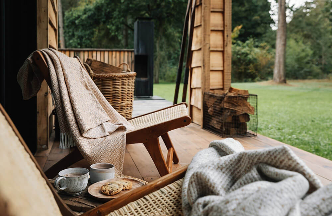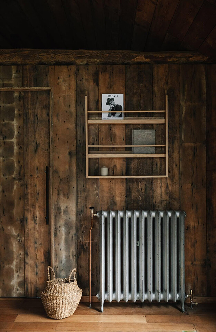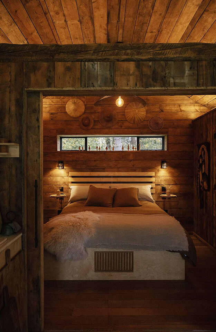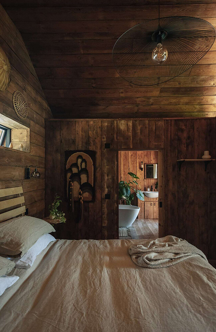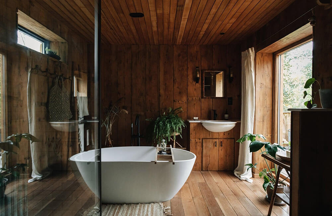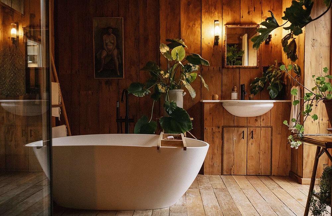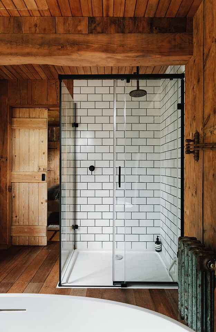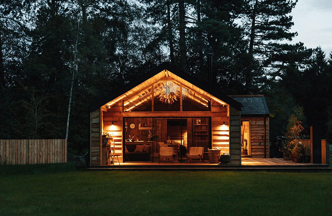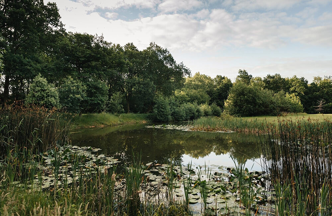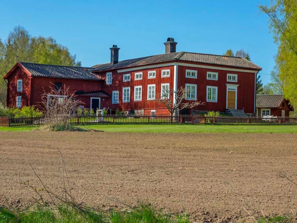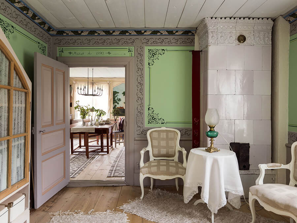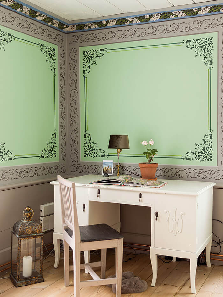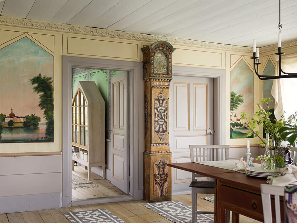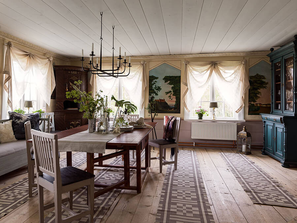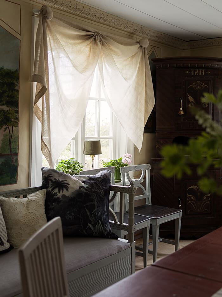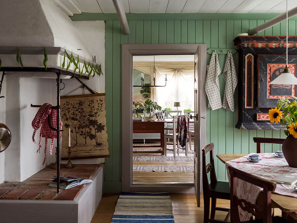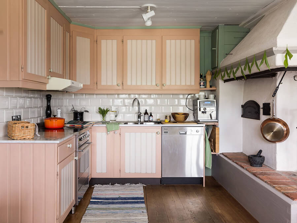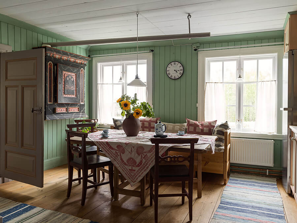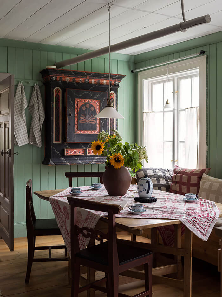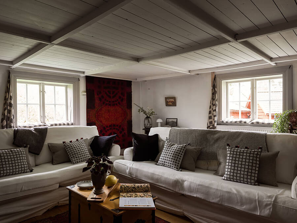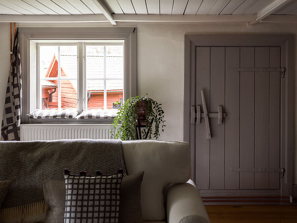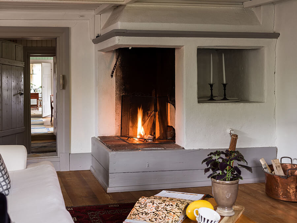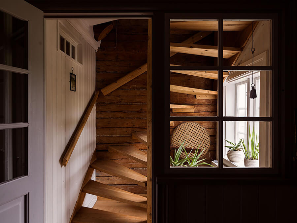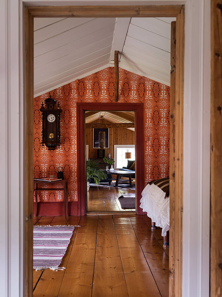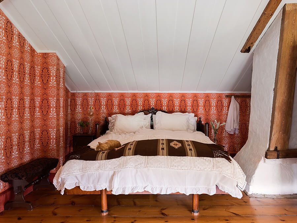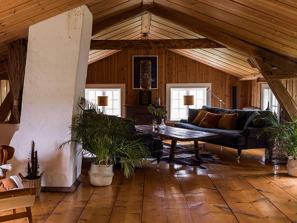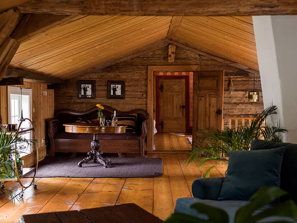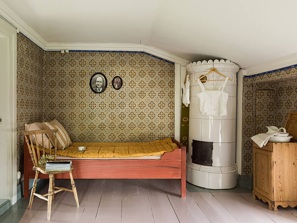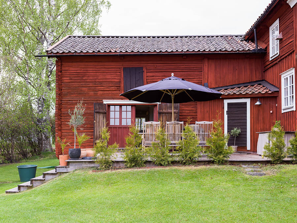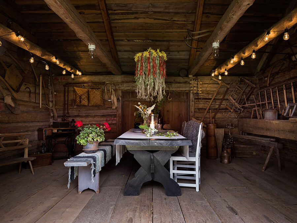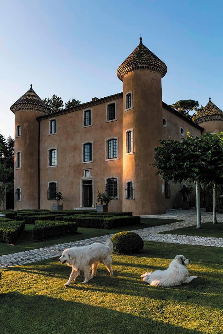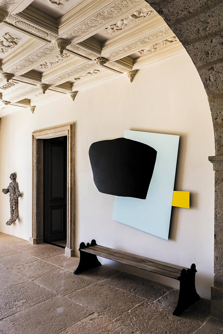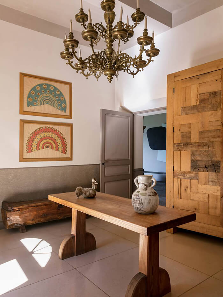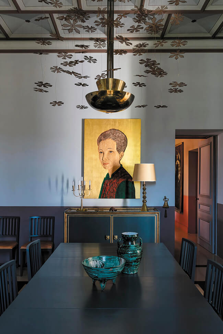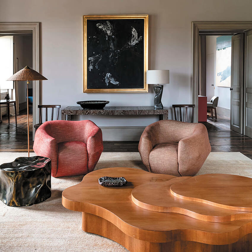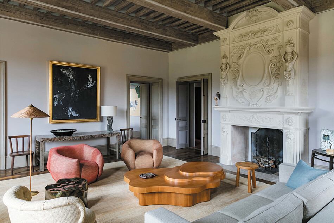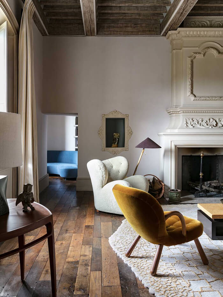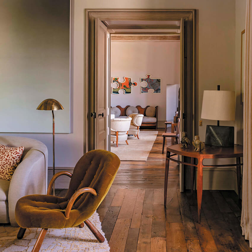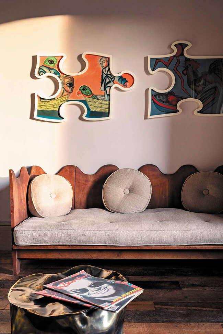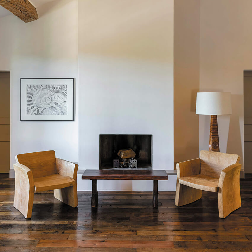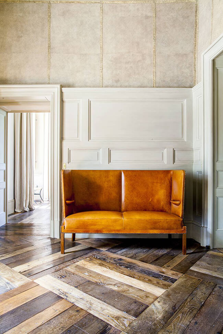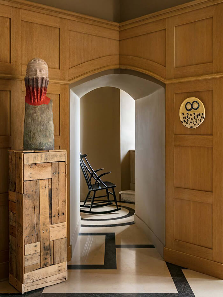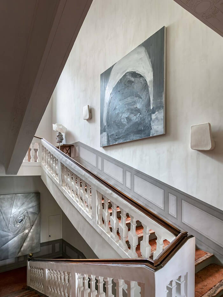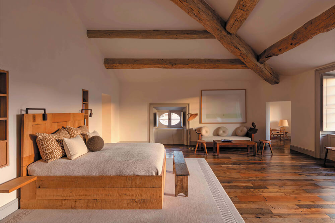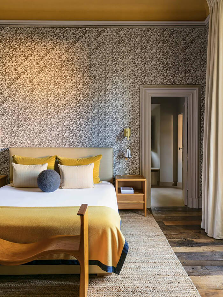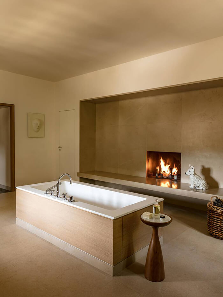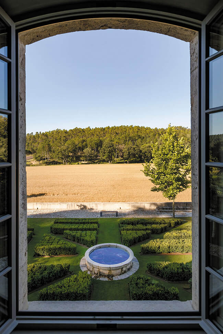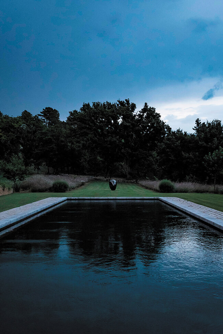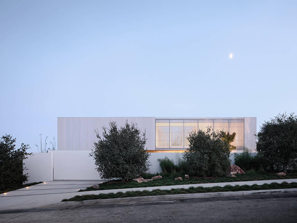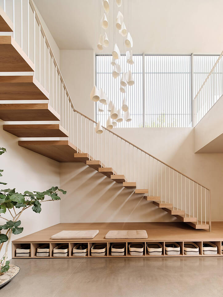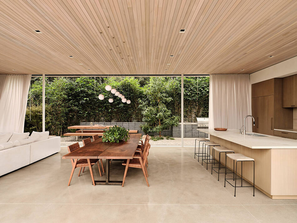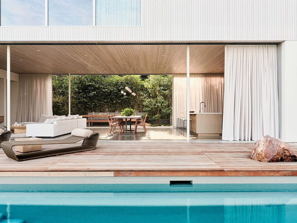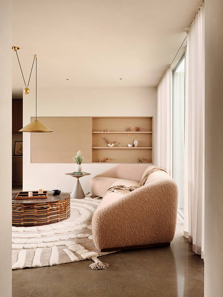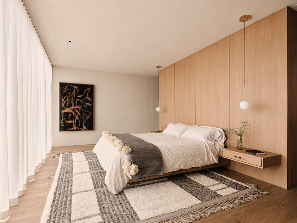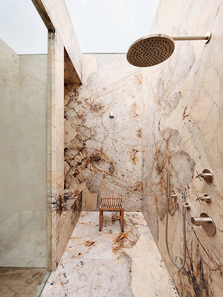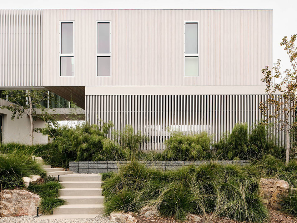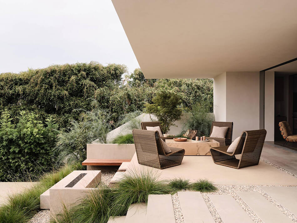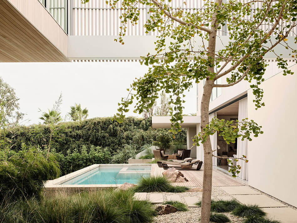Displaying posts labeled "Wood"
Settle – the converted railway carriages
Posted on Tue, 9 Nov 2021 by KiM
My previous post was of the cabin at Settle. Now time to introduce the restored train carriages. Perfect for a calm, rustic, back to basics getaway. We rescued three retired railway goods carriages, sympathetically restoring them to offer luxurious lakeside retreats. Each offers two sleepyheads a lounging area by a wood fire, a well-stocked kitchen, a cosy bathroom, and a decking terrace, with a fire pit, overlooking a scenic lake.
Settle – the cabin
Posted on Tue, 9 Nov 2021 by KiM
This is everything a cabin getaway should be. So cozy and relaxing! SETTLE is home to three beautifully restored vintage railway carriages, a handcrafted lakeside cabin and luxury canvas camping, blissfully set in our private Norfolk parkland. The Cabin. Perfect for slow living, our bespoke lakeside cabin is a truly luxurious stay… This handcrafted space was meticulously designed and built by us, combining settle’s signature palette of earthy textures and heritage materials with sleek contemporary fittings and clean lines. Flanked by mature trees and an abundance of native wildlife, this dreamy cabin overlooks the largest of our idyllic waterlily lakes. Heritage timber – one of our most prized materials – clads all the cabin’s interior spaces, its authentic textures bringing the outside ever closer. Mid-century furnishings blend with Scandinavian influences to create a calm, restorative ambiance. For colder days, a large, contemporary wood-burning stove, along with salvaged cast iron radiators throughout the cabin, ensure toasty warmth.
An 1850s farm in Sweden
Posted on Mon, 1 Nov 2021 by KiM
My dreams about moving out to the country and having lots of land and a farmhouse look something like this. Pehrses farm was built in 1853, is on 2.05 hectares with several outbuildings and located in Hälsinglands, Sweden. It has many historic, original details like several tiled stoves, wood floors, wallpaper, rafters etc. Absolutely gorgeous. This home is available for sale via Historika Hem.
Another look at Château de Fabrègues
Posted on Sun, 31 Oct 2021 by KiM
Last year I shared a glimpse of the château/farmhouse of designer Pierre Yovanovitch in Fabrègues, Provence. I came across more photos (by Julien Oppenheim and Jerome Galland) that I thought were a must-share. This home is jaw-droppingly beautiful inside and out and I don’t even know what more to say other than WHAT A DREAM!
Earthy and modern in a California home
Posted on Thu, 28 Oct 2021 by KiM
This home is earthy, modern, somewhat minimalist and a touch bohemian and I adore it. Seen from the street, the crisp form of this home offers some compelling contrasts. The elevation is grounded by a plaster privacy wall, while the second floor floats beyond it. Slim cedar louvers break the otherwise solid, symmetrical façade, allowing a screened view through the upper level. Inside, the louvers cast linear shadows throughout the rooms and the glass-enclosed corridors. The L-shape footprint defines the outdoor spaces and a large atrium frames a beautiful ginkgo tree. Natural light pours through all spaces. The interior design was closely coordinated with the building design. Richly textured fabrics and floorcoverings counter the palette of hard plaster, metal, and glass. Custom furnishings maximize the usability of the spaces while their curving, organic forms complement the architecture. Designed by Woods + Dangaran. Photos: Joe Fletcher.
