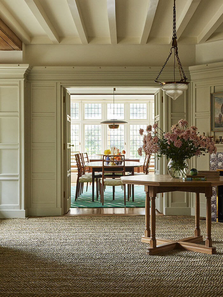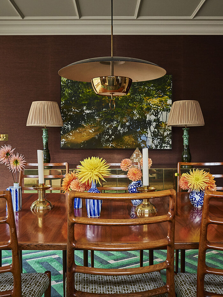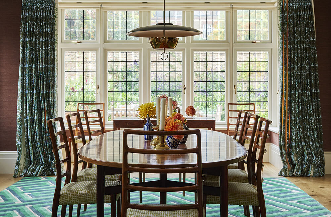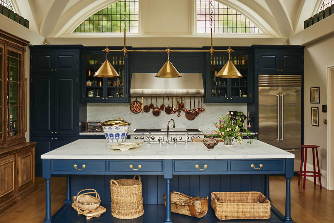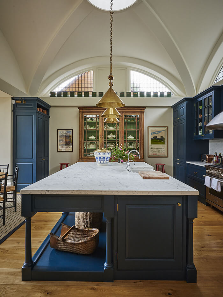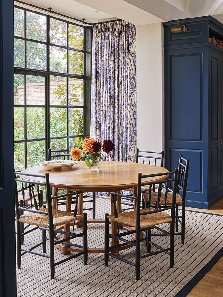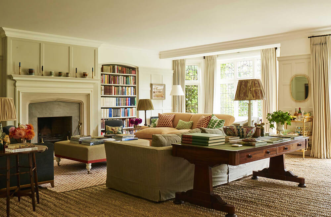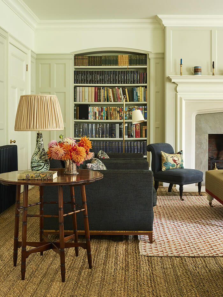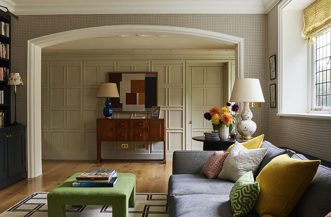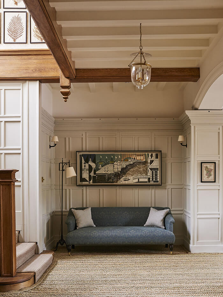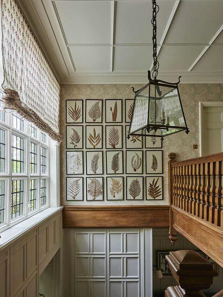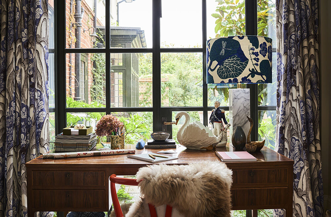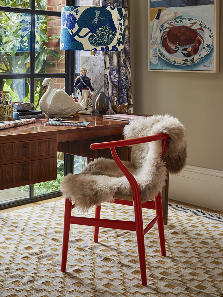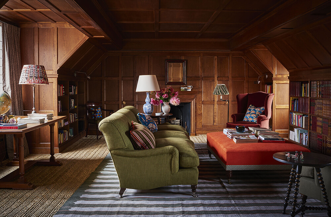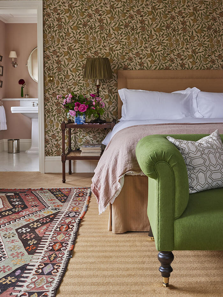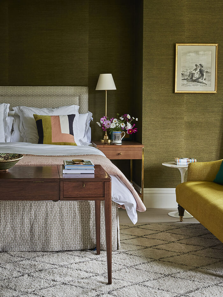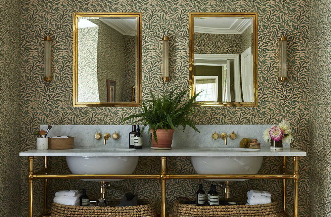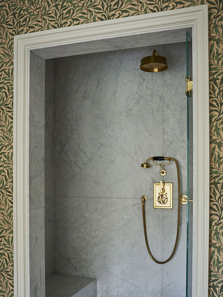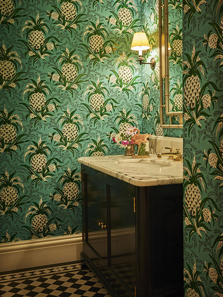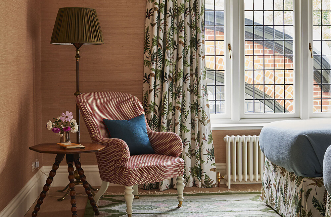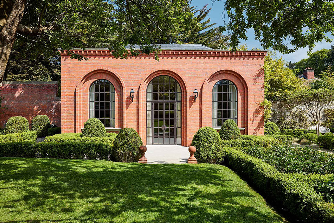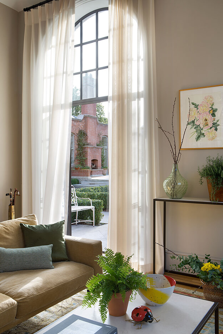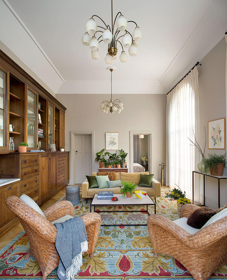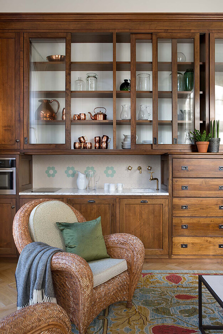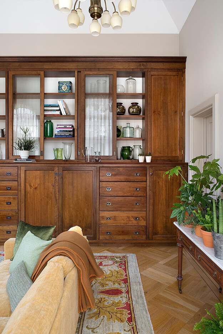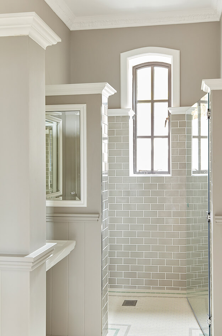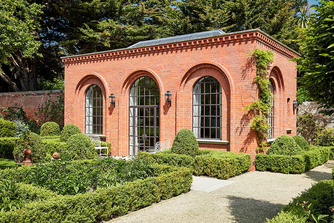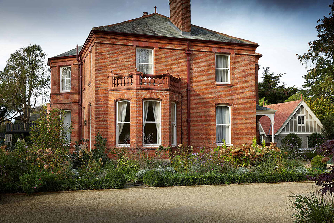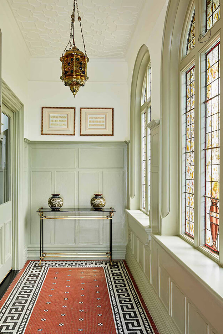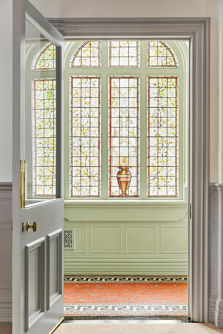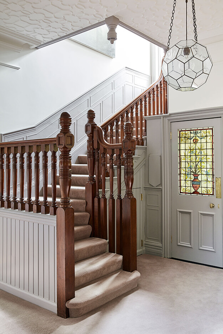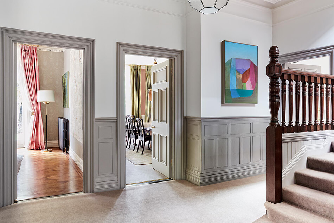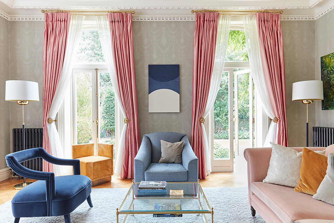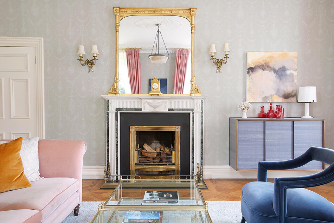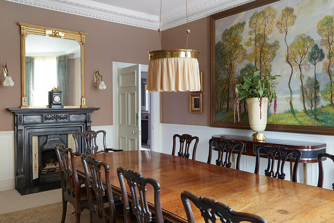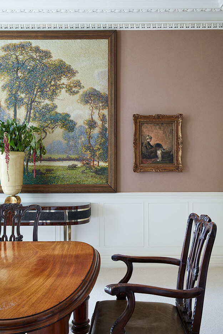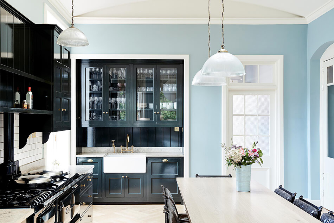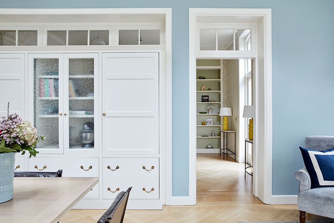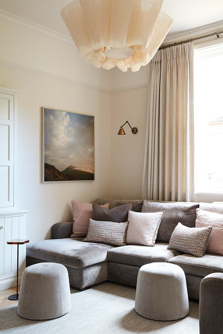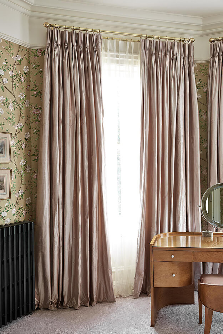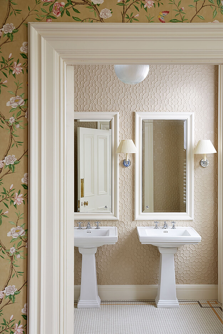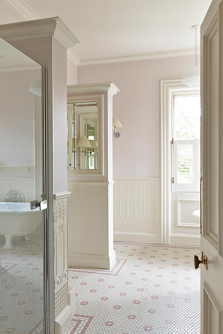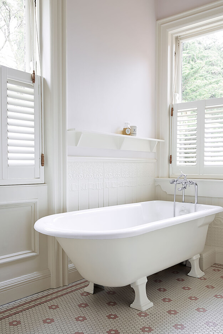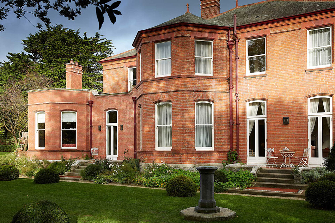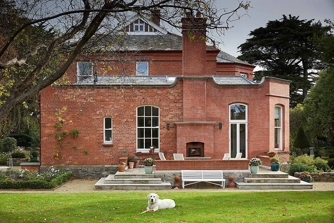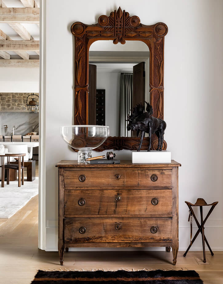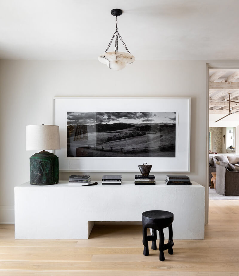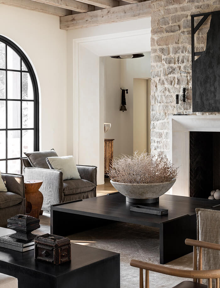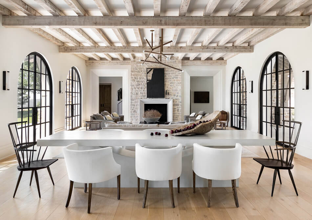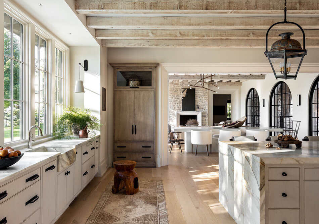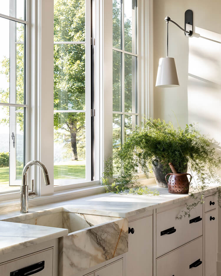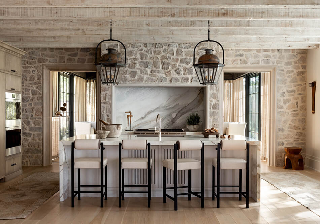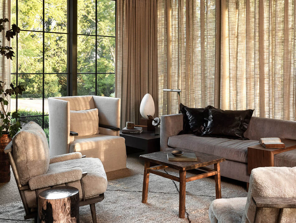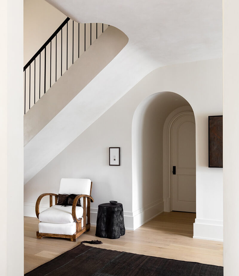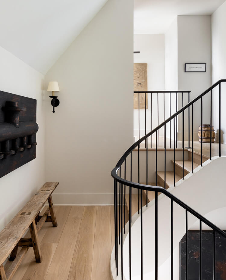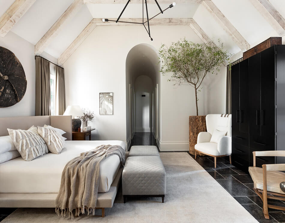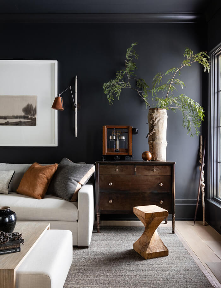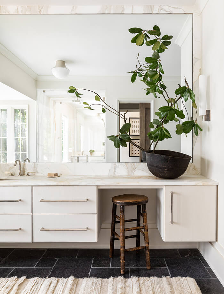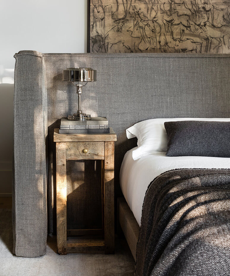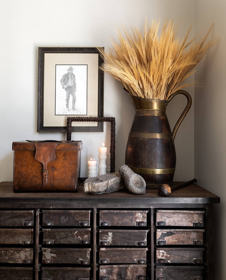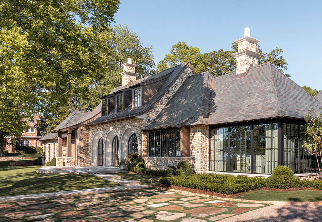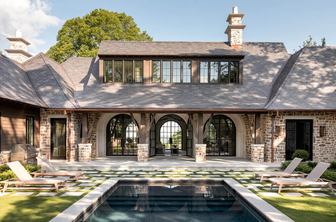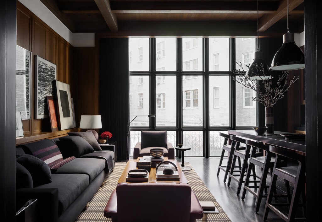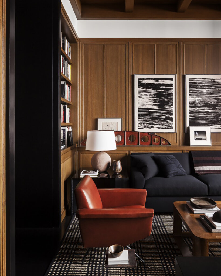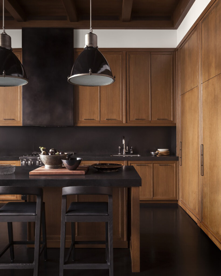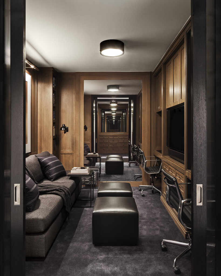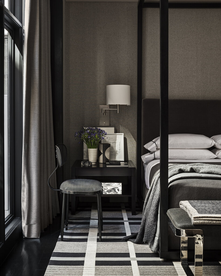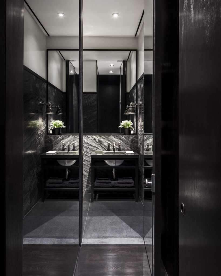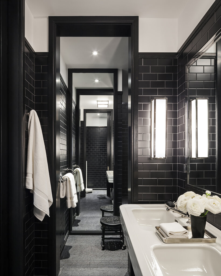Displaying posts labeled "Wood"
An Edwardian home in London goes Arts and Crafts
Posted on Fri, 10 Sep 2021 by KiM
I absolutely love all the character and personality in this home, care of designer Ben Pentreath. In 2013, we were engaged to work on the interior decoration of a substantial Edwardian house in Hampstead. The fine house was in need of significant refurbishment, and we worked closely with the local Hampstead architects Charlton Brown in developing internal layouts and plans for the new owners, a recently-married young couple. These developed to include an underground swimming pool, new kitchen extension and a significant remodelling of some of the internal spaces. Jointly with the clients, we drew inspiration from the Arts and Crafts, in particular the papers of William Morris, but in combination with other themes and strands that ranged from the late 19th century aesthetic movement, through mid-century modernism, to significant contemporary elements. Surrounded by generous gardens and trees, the house has the hint of a rural atmosphere; this too provided part of the inspiration, and we used soft, natural materials and floor coverings. The mood is designed to be calm and tranquil, but to provide visual richness and stimulation throughout.
The Orangery at the Adelaide
Posted on Mon, 6 Sep 2021 by KiM
If the last project by LyonsKelly didn’t quite knock your socks completely off…
After completion of our project Adelaide, the clients asked us to design a garden room, built separately from the house. It is intended to be a multi-purpose building, used most often as guest accommodation. The appearance of this room is of a Victorian orangery with large expanses of south-facing glass in a brick structure with a slated roof. The steel windows face south across the garden and maximise light. A large piece of built-in furniture contains a galley kitchen, TV cabinet and library.
Adelaide by LyonsKelly
Posted on Mon, 6 Sep 2021 by KiM
What an absolutely beautiful home full of incredible architecture. Architected and designed by Irish based firm LyonsKelly.
The detached house was built in the 1890s but had been largely untouched since the 1940s. It retained its original layout including servants’ room, scullery and butler’s pantry. The layout and services required modernising but we did not want to take away from the special character of the house. We relocated the kitchen from the Northside to the South-West corner so that it overlooks the gardens and benefits from direct sunlight. This involved altering the service rooms of the house to make a new kitchen, family room and terrace with an outdoor fireplace. The original mosaic tiles on the terraces inspired new finishes such as the floors in the bathrooms. The clients did not want an interior that was slavishly period-perfect so the decoration is a combination of antiques mixed with contemporary and vintage items.
A bit brighter and more contemporary
Posted on Thu, 2 Sep 2021 by KiM
Sean Anderson‘s neutral, textured, vintage vibe is always present in his spaces, even when it’s on the brighter and more contemporary side. Every piece I want to go up for a closer look, and touch it to feel the softness or the patina. This home in Alabama is very neutral but there’s so much texture and warmth that colour is not at all missed. (Photos: Haris Kenjar; Architect: Tom Adams; Builder: Francis Bryant Construction)
Dark and moody in the city
Posted on Tue, 24 Aug 2021 by midcenturyjo
Moody and masculine in New York’s West Village. Deliciously dark and carefully curated with open plan living and private corners. Sophisticated city living. It couldn’t be more of a contrast to the Southampton home I just featured but it’s by the same über talented designer Mark Cunningham.
