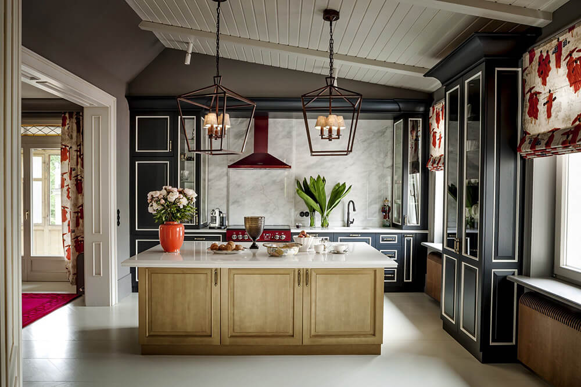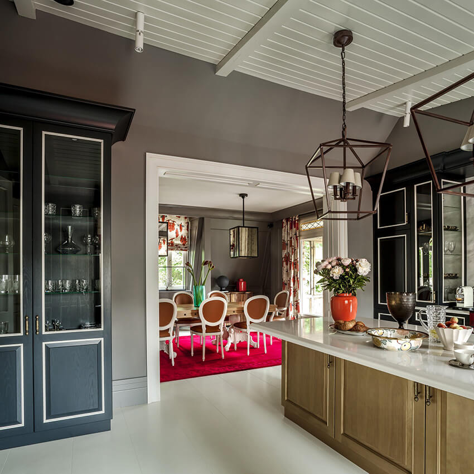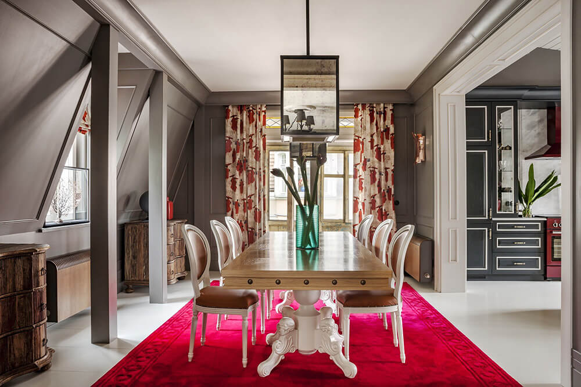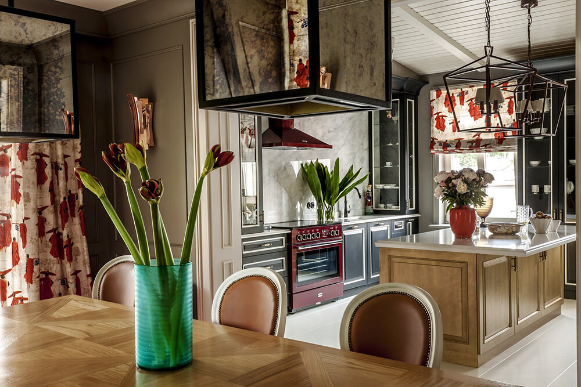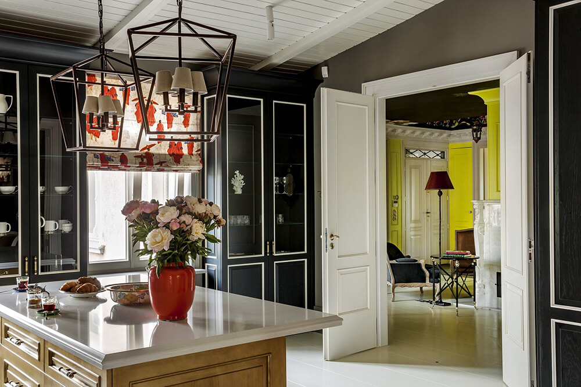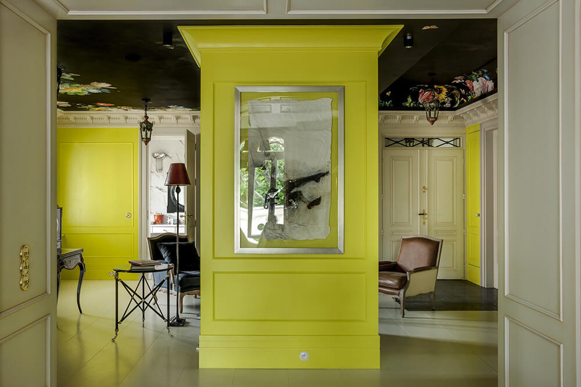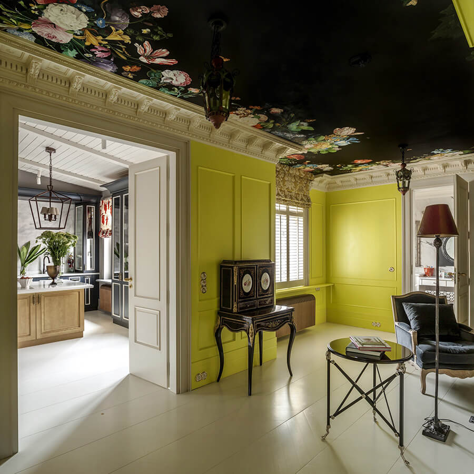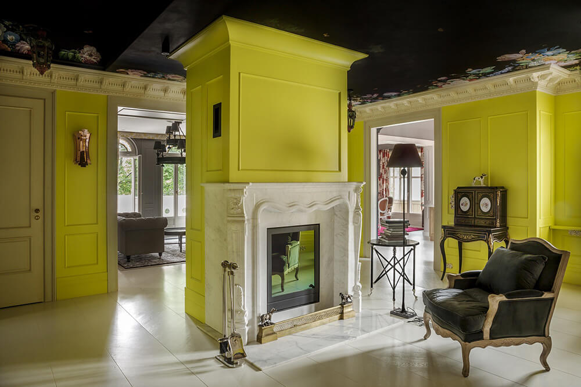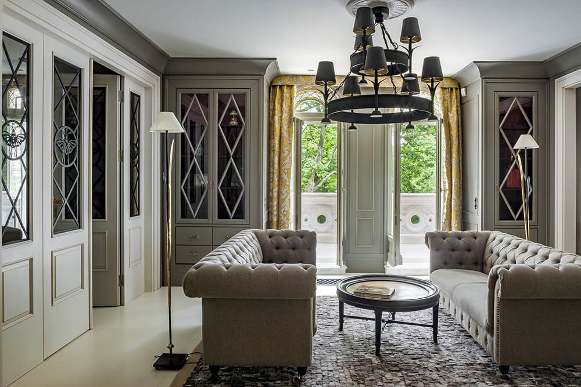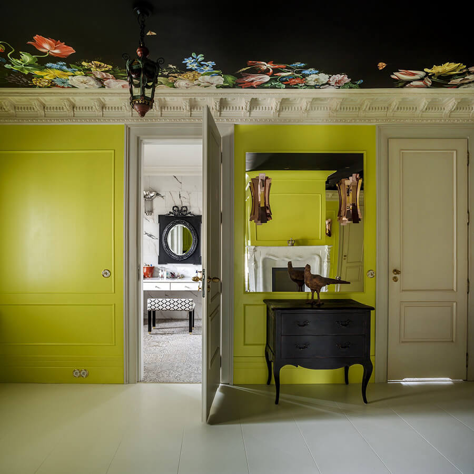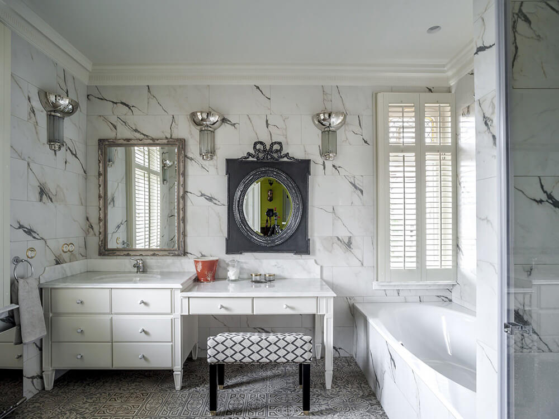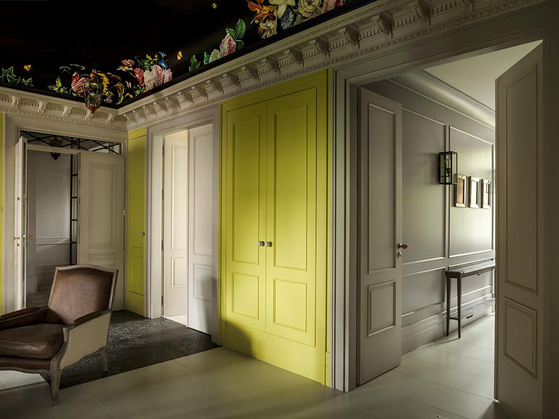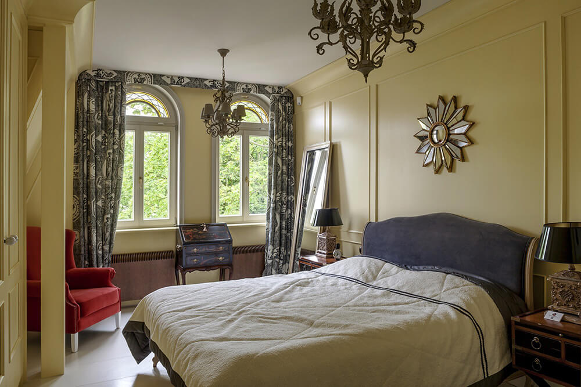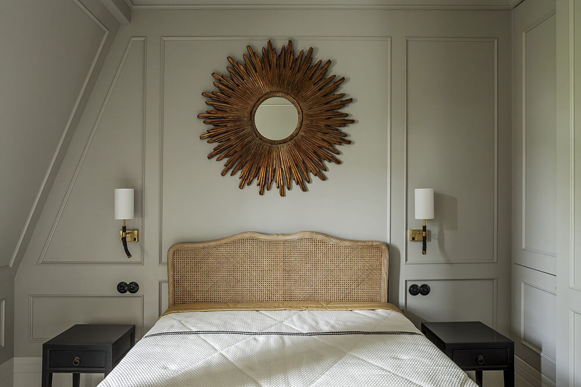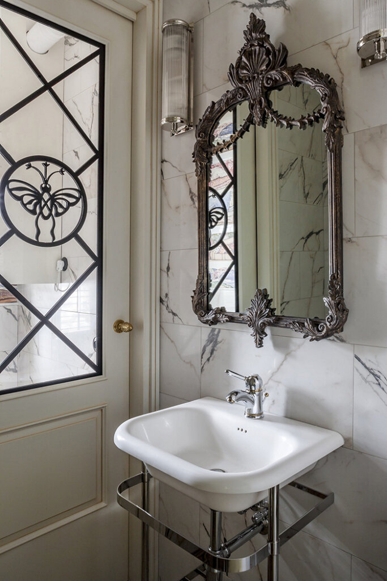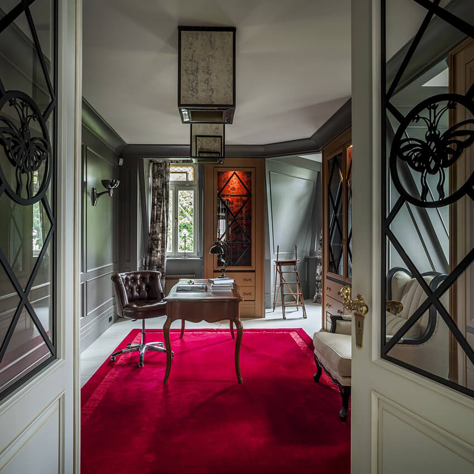Displaying posts labeled "Yellow"
A textile-filled home in Norfolk
Posted on Wed, 1 May 2024 by KiM

I spotted this feature on Cabana Magazine’s website and it speaks to me on so many levels so I had to share. North Runcton Lodge located in Norfolk, England was dilapidated when Kate Giles and her husband Tim Ellis bought it in 2017. It took two years of stripping out sodden carpets and wallpaper, rewiring, re-plumbing to get it to its current state, and no structural changes were made with the exception of the kitchen. Leaving old paint and wallpaper fragments, they filled it with finds from auctions, fairs, and antique shops, and then layered in tapestries, ancient linens, French quilts and so many beautiful paintings of Kate’s. Such a stunning home (and I’m dying over the kitchen’s tile floor). Photos: Mark Luscombe-Whyte
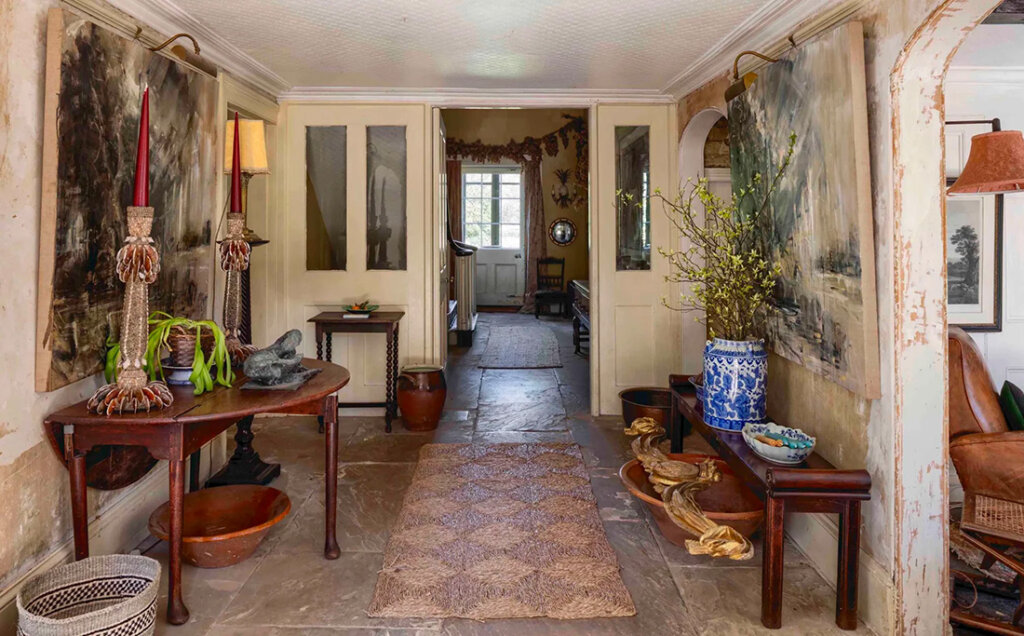
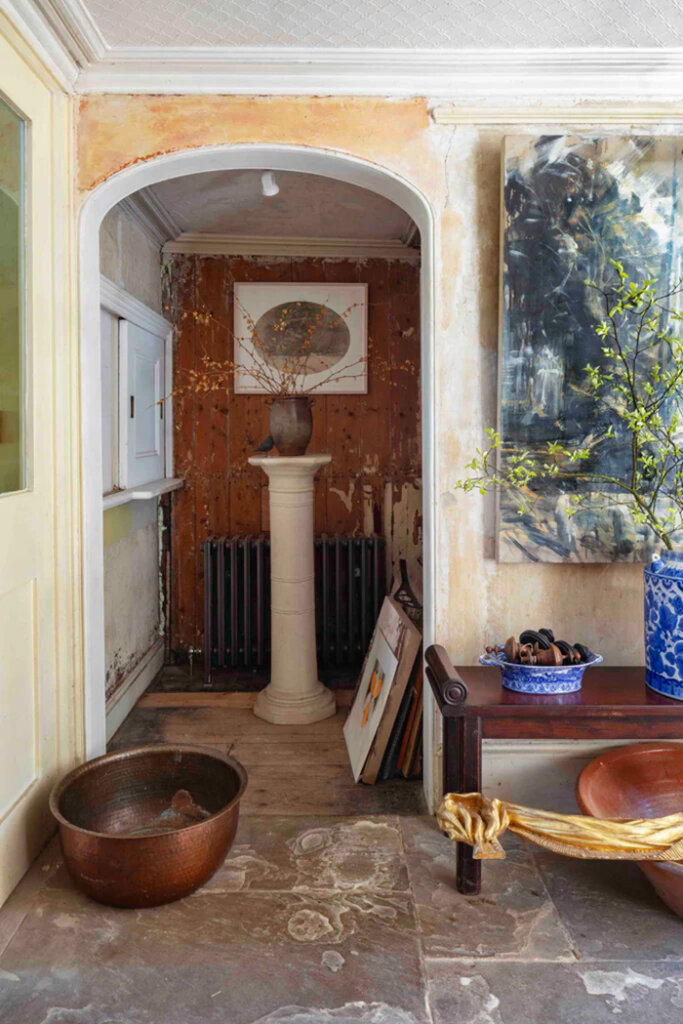















Coast Road
Posted on Sun, 28 Apr 2024 by KiM
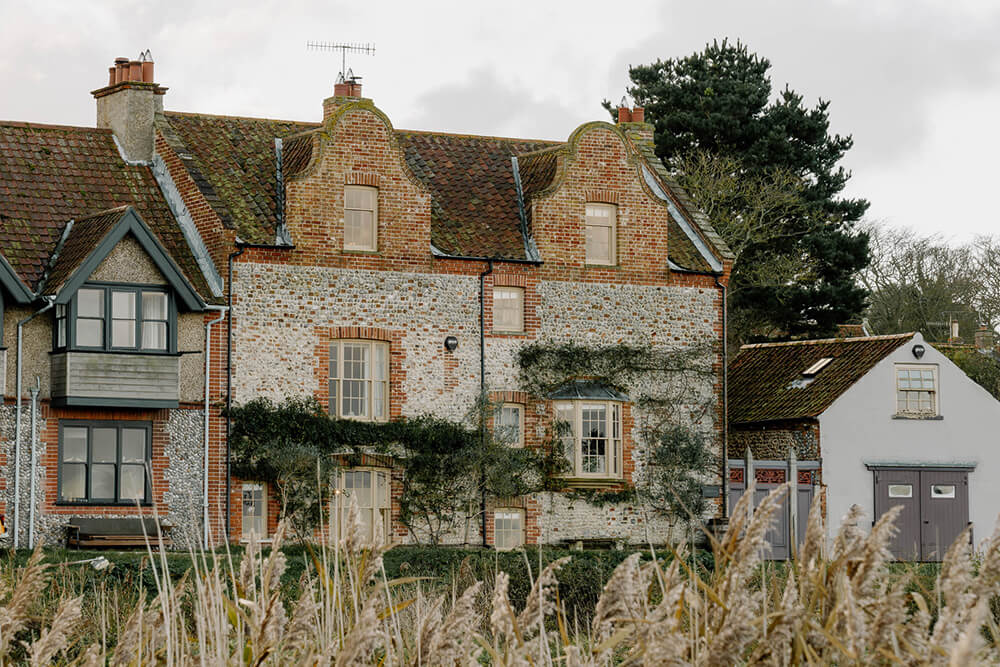
I typically share a castle on Sundays that I spend hours searching for something blog worthy, but the weather is nice today finally and I need to get my butt outside and start cleaning and prepping the greenhouse for use, and basic yard cleanup. So instead I took the “easy” way out and wanted to share this beautiful five-bedroom house in Cley-next-the-Sea, Norfolk that is for sale via Inigo. It is so full of character and whimsy and vintage goodness.
It has a series of sea-facing rooms with spectacular views of natural wetlands and beaches beyond. An extensive restoration in recent years has maintained the integrity of its 18th-century sensibilities. Set within a plot of just over half an acre, its expansive gardens have been designed to make the most of their elevated position, overlooking coastland and local landmarks like Cley Windmill. The house’s vernacular red-brick façade is notable for its Dutch gable detail and flint rag-stone detailing. The imposing frontage dates from the mid-18th century and sits on a small green track just off Coast Road. Entry to the house is via a gated courtyard between the main building and the coach house. Spanning some half an acre, the gardens are a veritable private oasis. The highest terrace is home to a brilliant wooden studio.
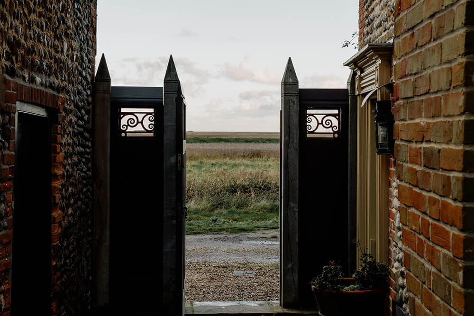
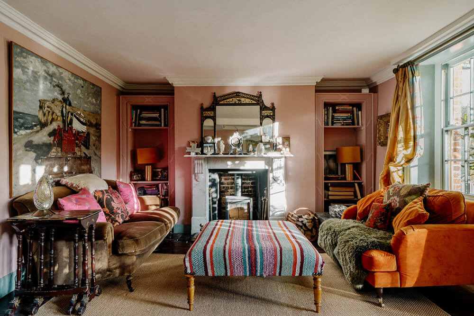
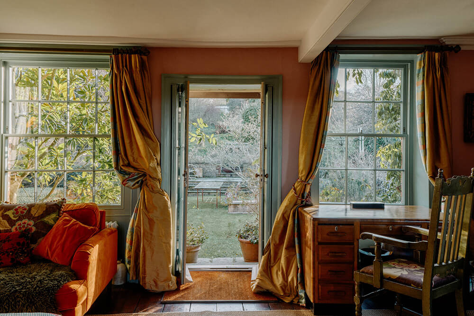
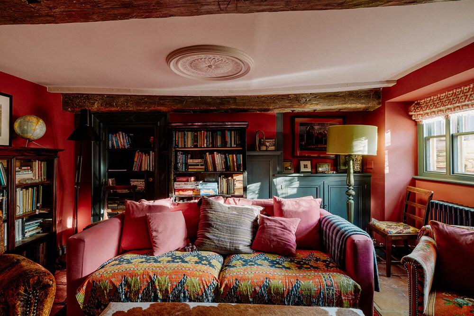
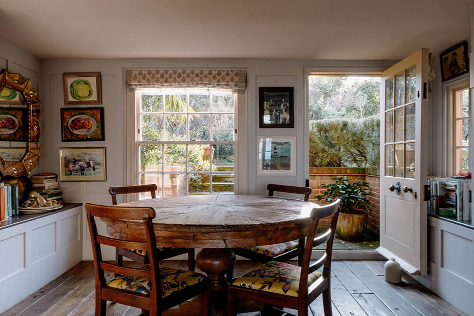
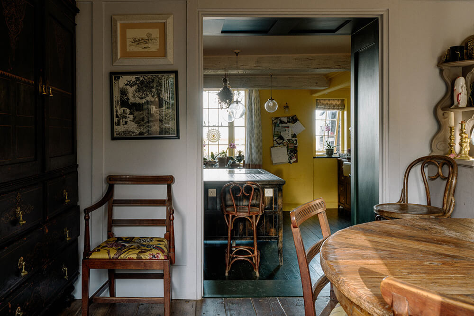
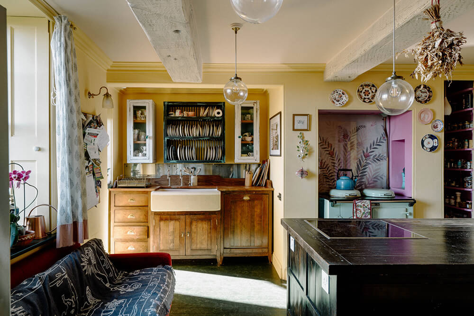
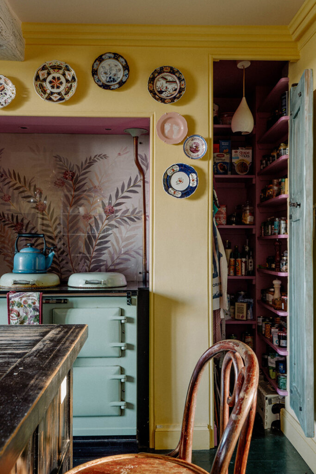
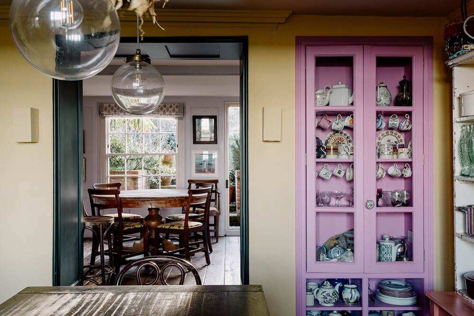
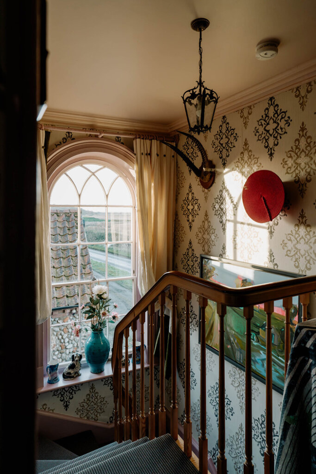
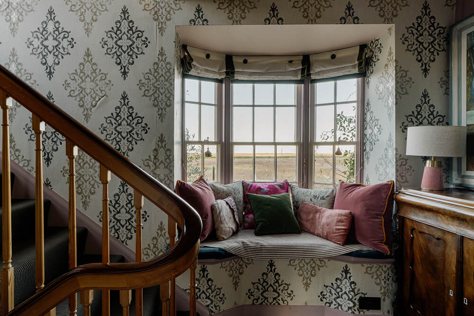
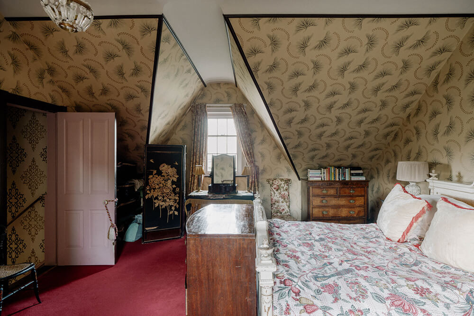
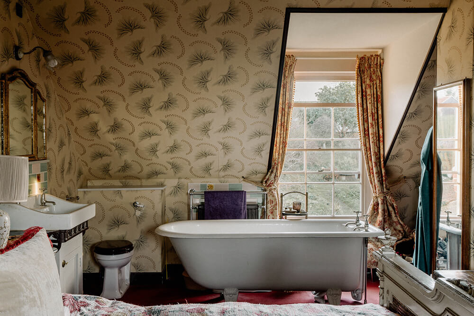
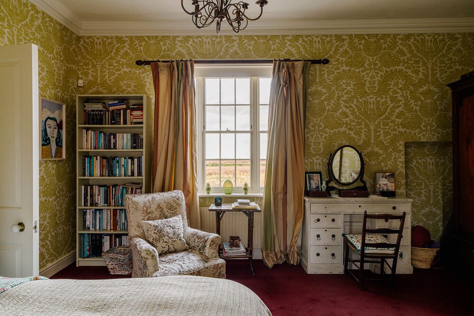
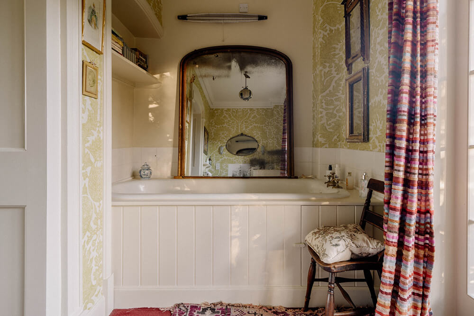
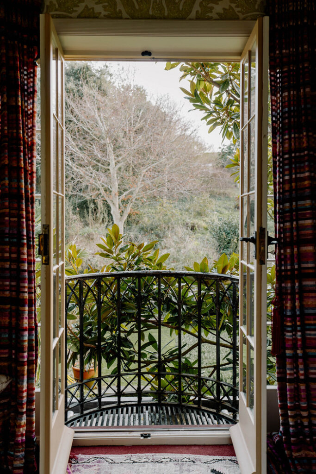
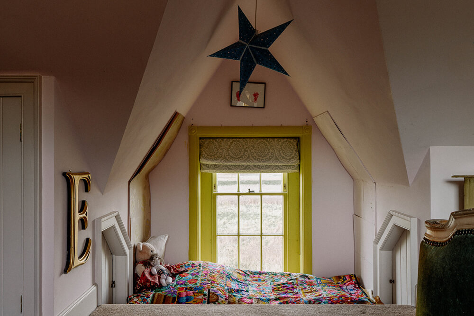
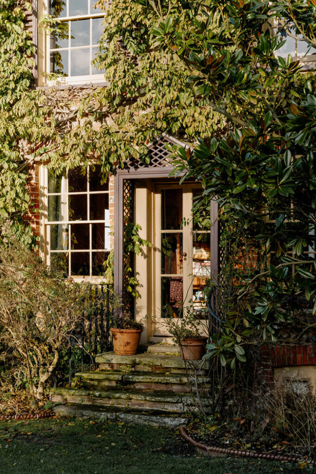
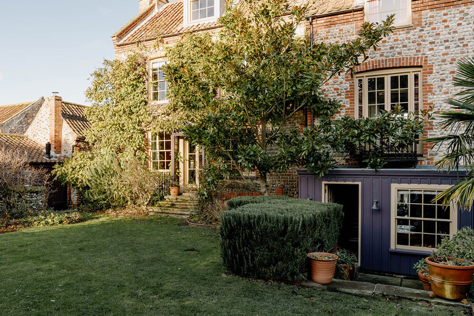
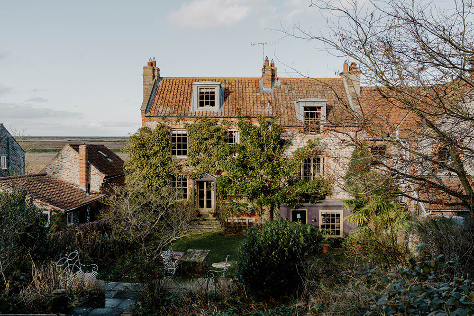
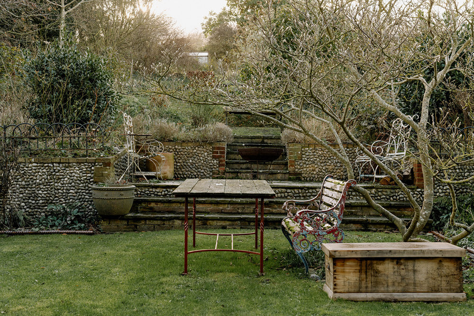
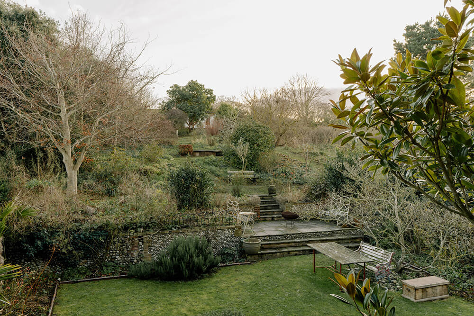
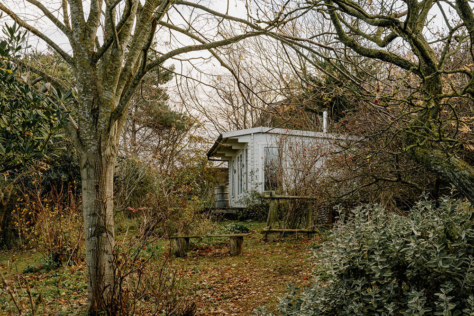
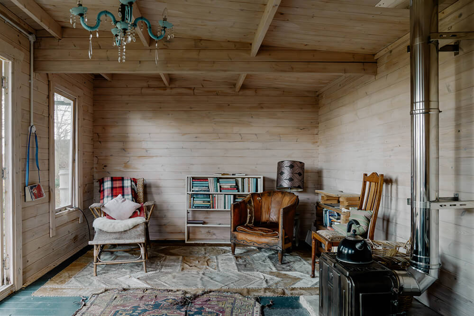
A family home in Kensington
Posted on Thu, 25 Apr 2024 by KiM
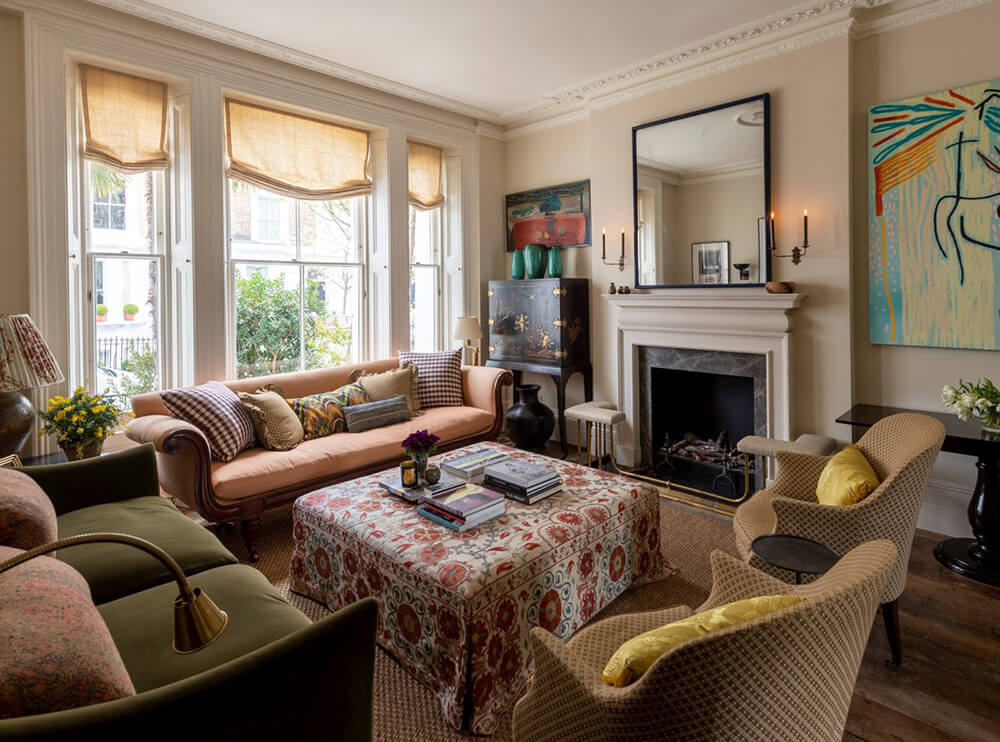
This is proof you can never have too many colours and patterns (as long as they are similar in tones) and it together it makes a home so cozy and inviting and is complete eye candy. I adore this Kensington family home designed by Sibyl Colefax & John Fowler.
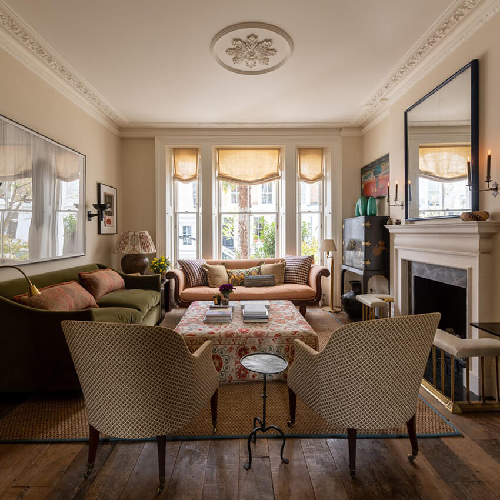
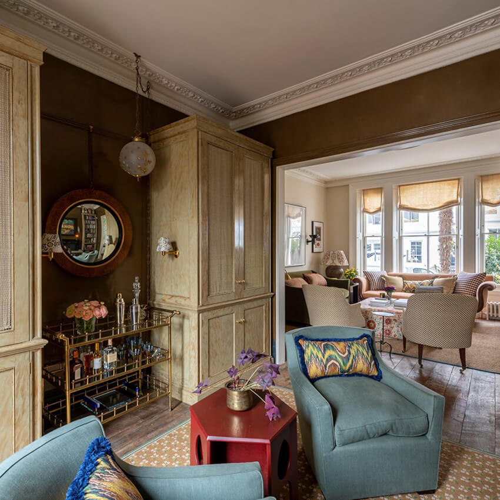
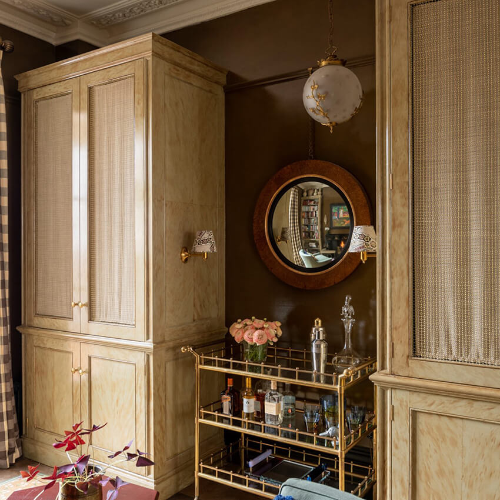
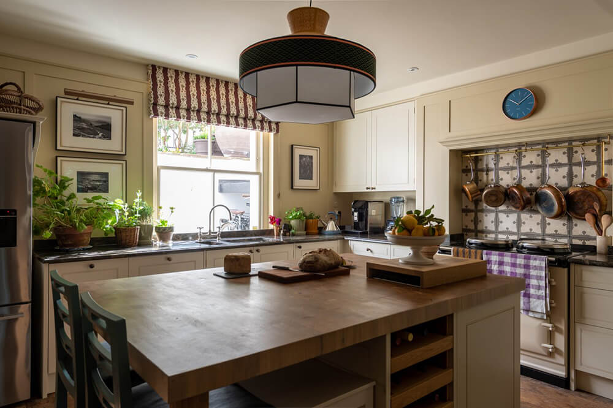
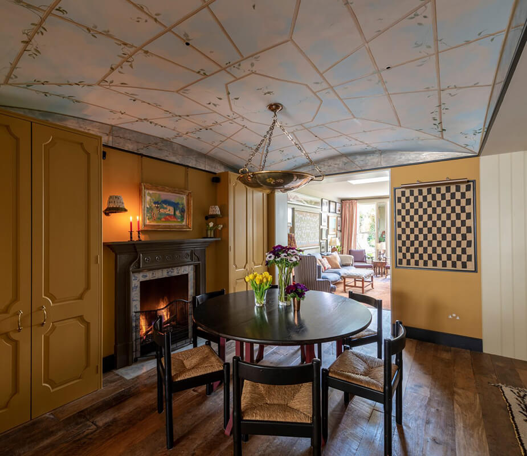
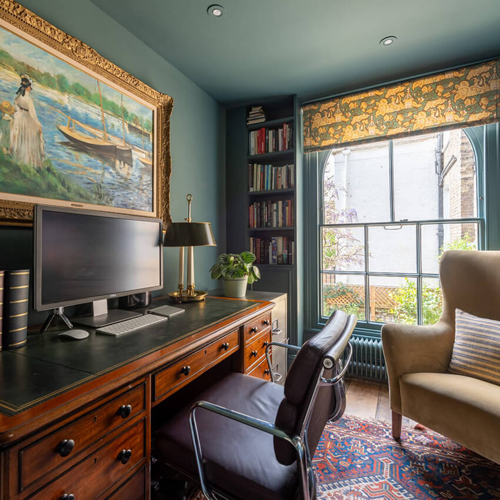
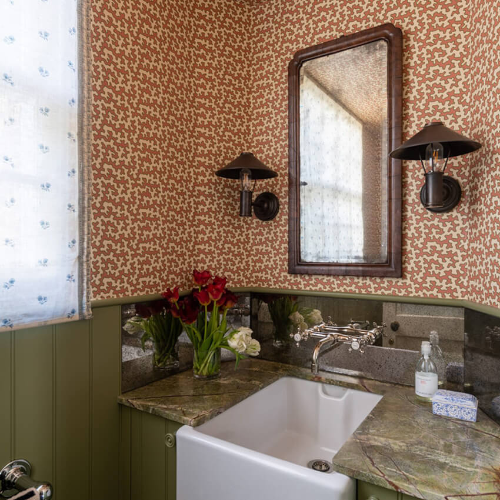
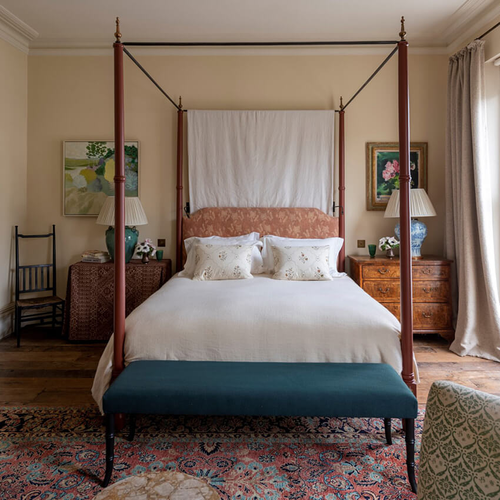
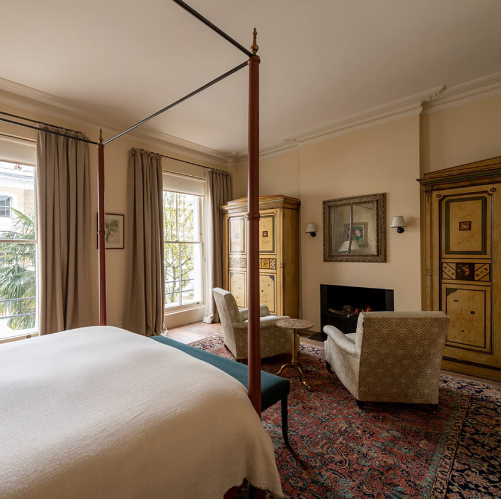
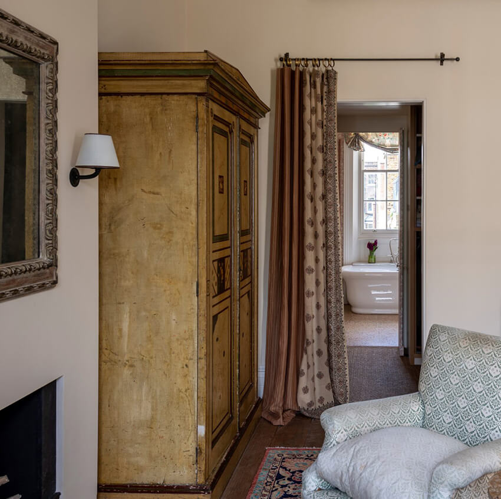
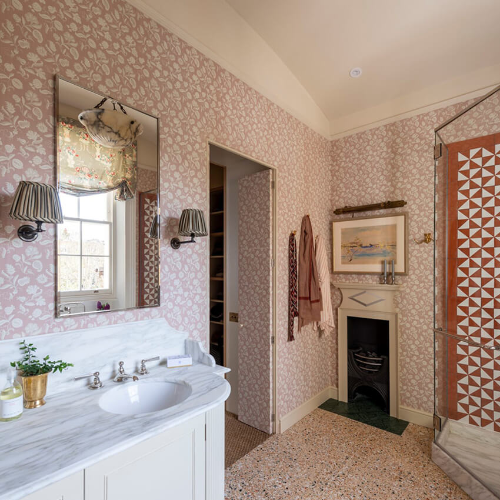
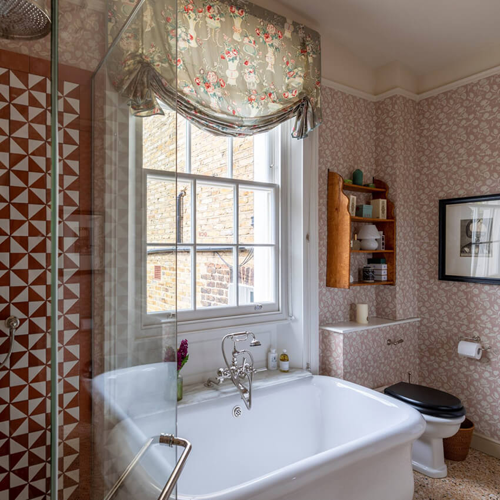
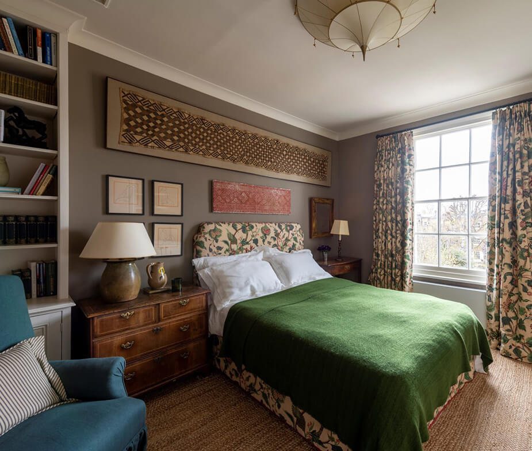
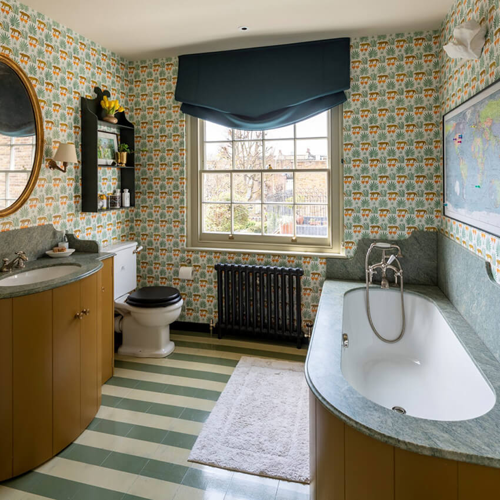
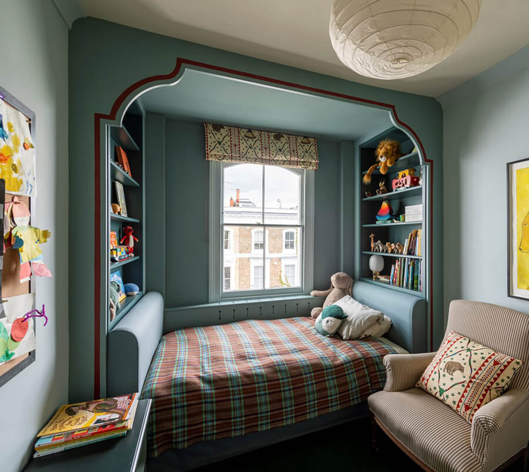
A period manor house in Somerset
Posted on Sun, 14 Apr 2024 by KiM
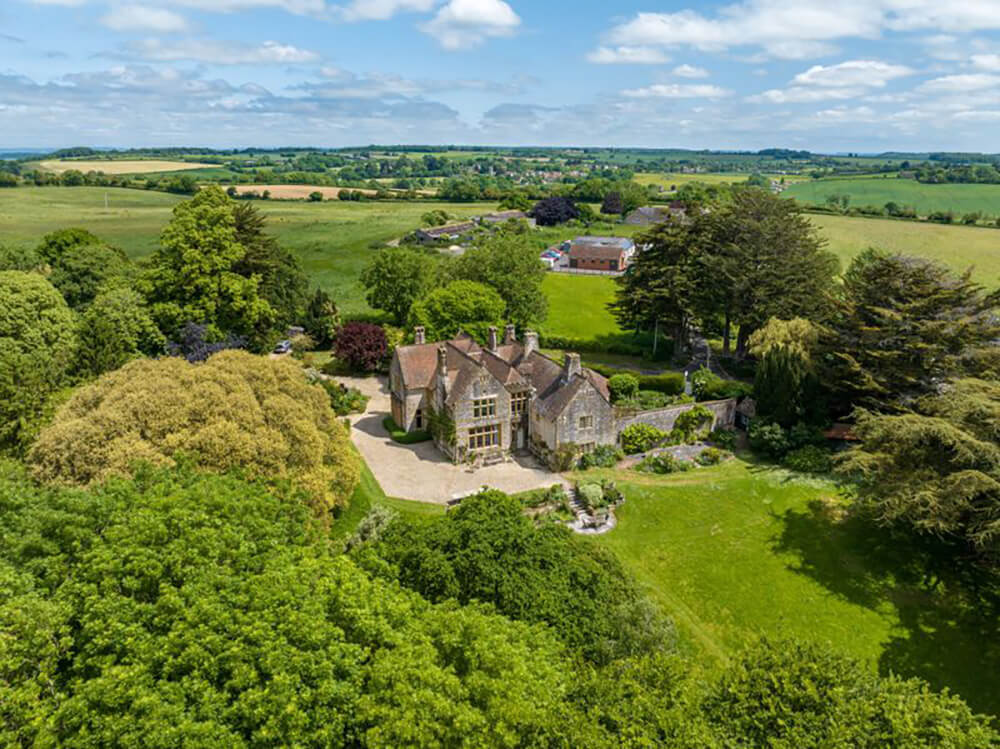
Ok I’m packing my bags and moving to Picts Hill, Langport in Somerset. Though luckily I can save myself the trip because it looks like this incredible home is in the process of being sold. I am IN LOVE with this. Gothic style and stained glass windows, Victorian minton tile floors, many fireplaces, acres of land to landscape… I’d have to do something with that kitchen though. It’s as bland as a hospital room. Listed with Roderick Thomas.
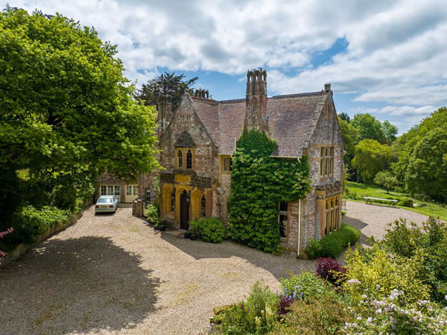
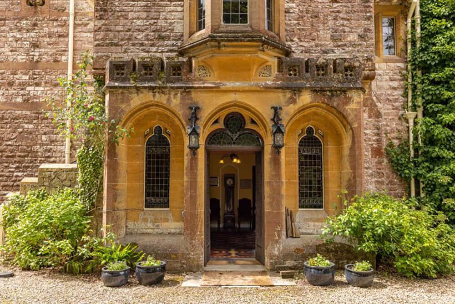
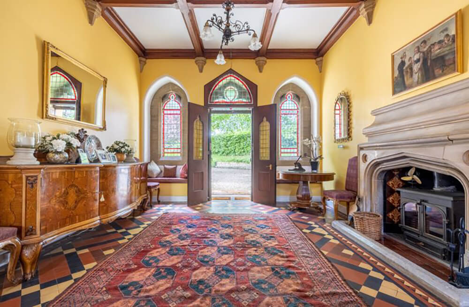
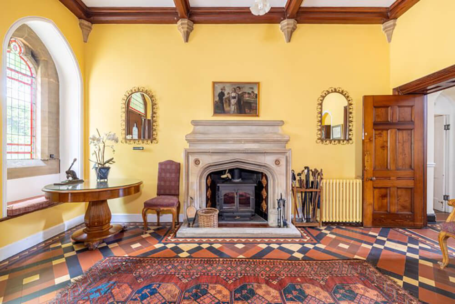
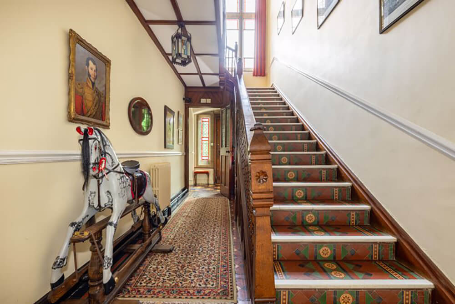
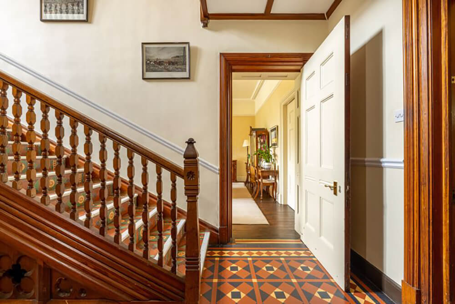
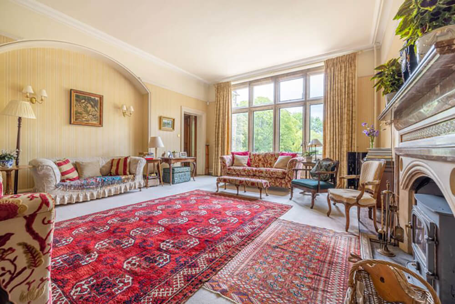
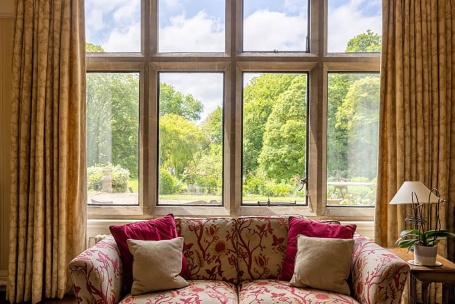
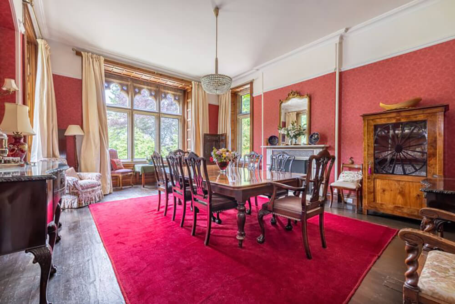
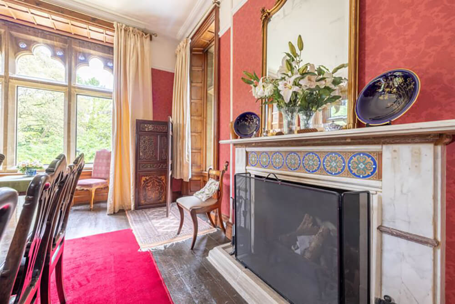
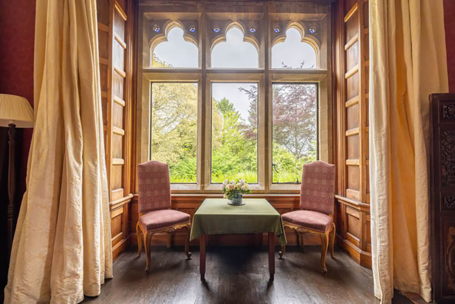
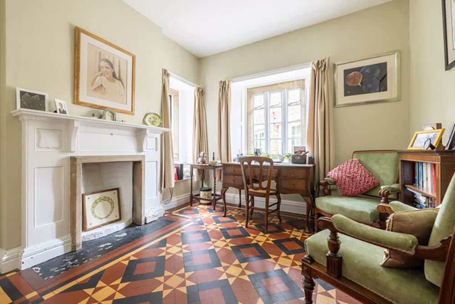
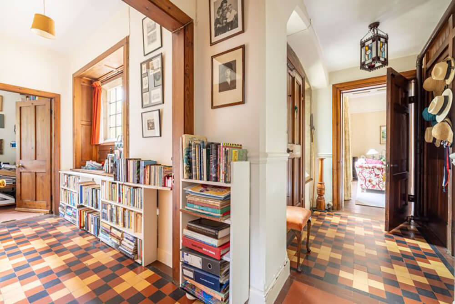
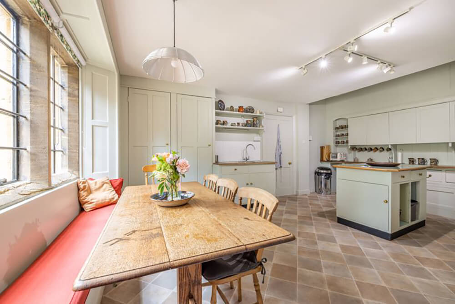
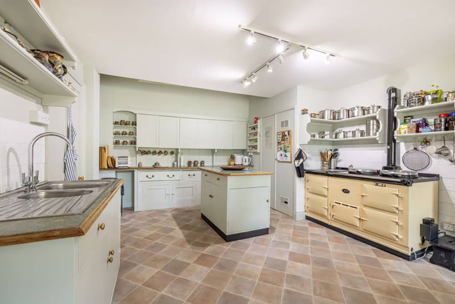
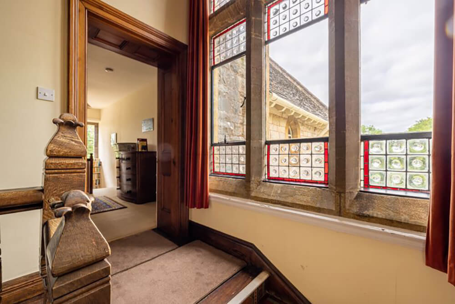
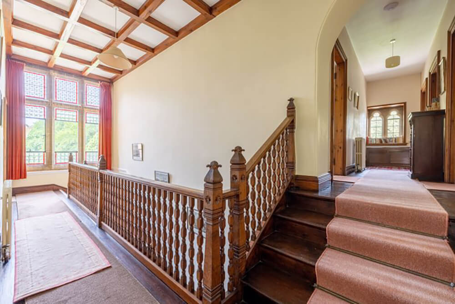
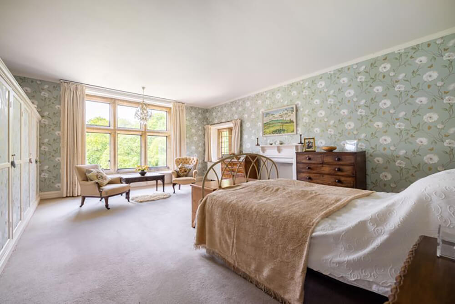
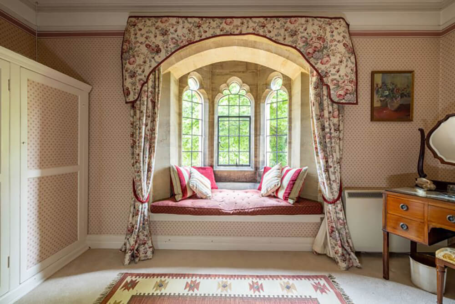
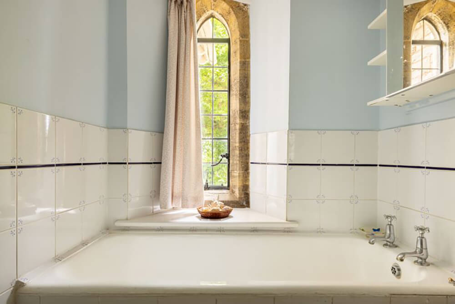
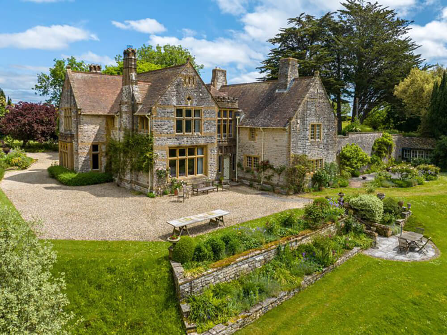
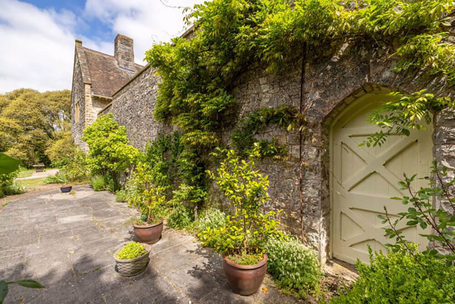
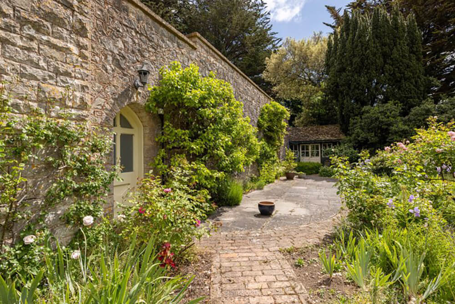
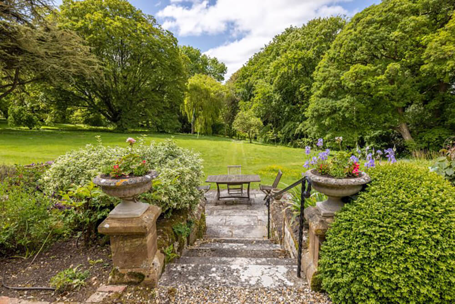
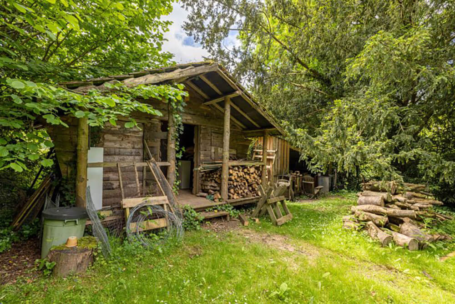

Red stove and yellow walls
Posted on Tue, 26 Mar 2024 by KiM
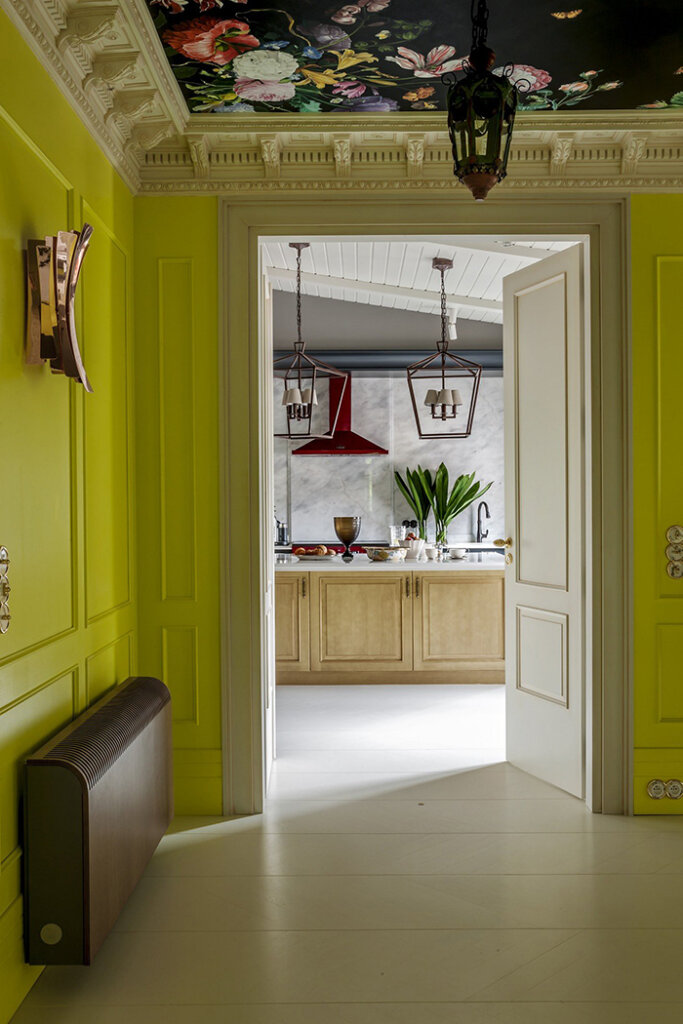
The apartment has a clock chip in a partial enfilade and is located in the attic of a tenement house dating back to 1905. A marble fireplace constitutes the central part of the interior. A hand-painted ceiling refers to the Dutch painting. The walls are covered with wooden panels. Single herringbone pattern of the wooden floor is painted in white. The apartment is furnished with originally designed furniture and furniture systems which are tailor-made according to a design. (Some of this might not be translating correctly from Polish)
This project by Polish architect and colour designer Karolina Rochman-Drohomirecka is titled “Red Stove” but I think it really needs to be “Red Stove and Yellow Walls”. The graphic trim in the kitchen with the fun red stove, the lemon yellow central area with the gorgeous painted floral design on the black ceiling are really making a statement. Though I will admit I am 100% not on board with the white painted herringbone wood floor (whyyyyyyyyy?????).
