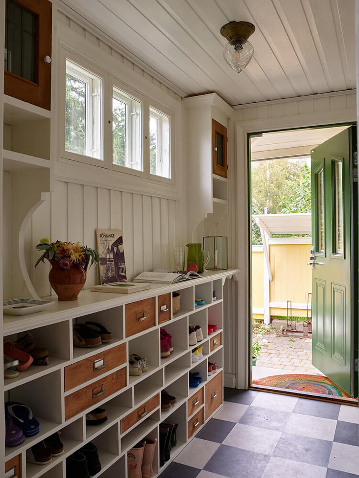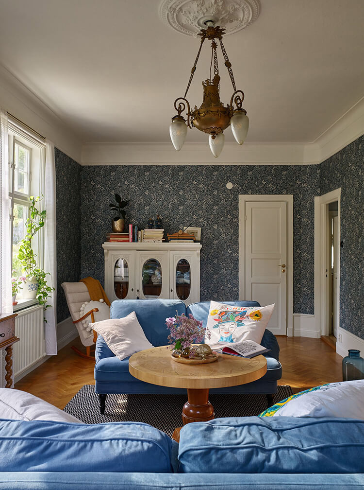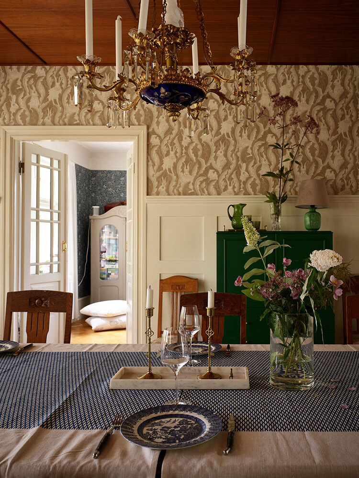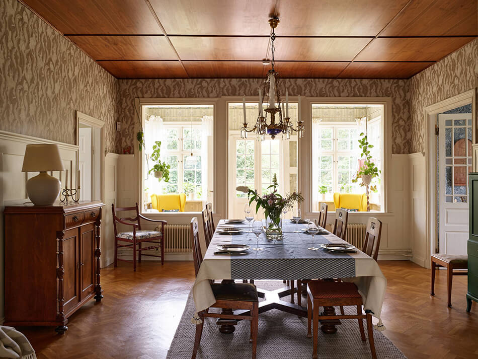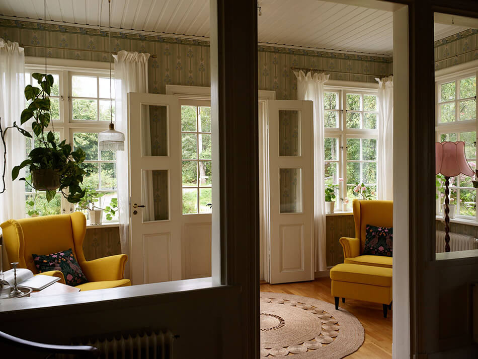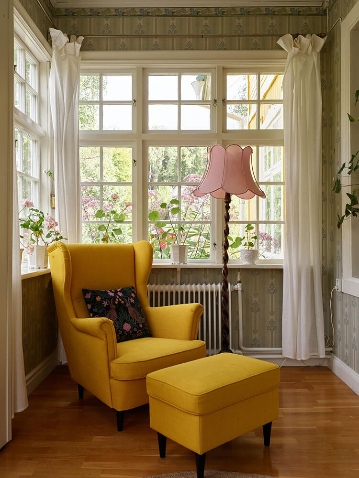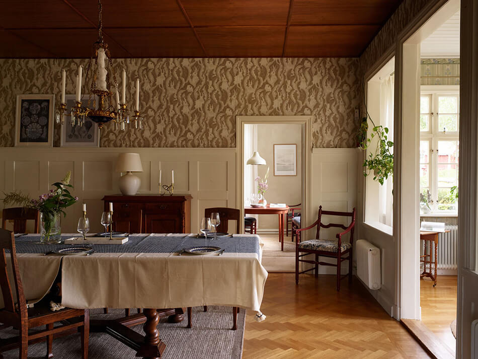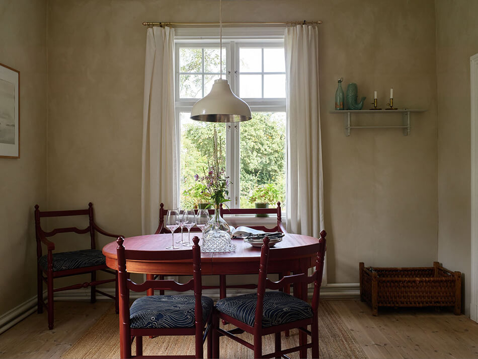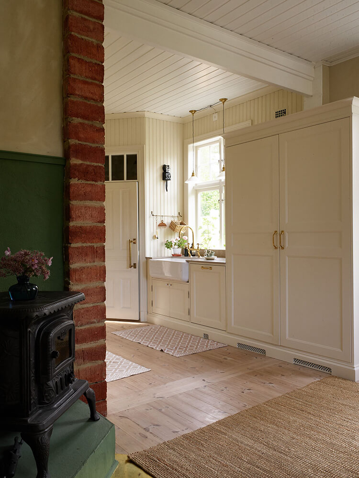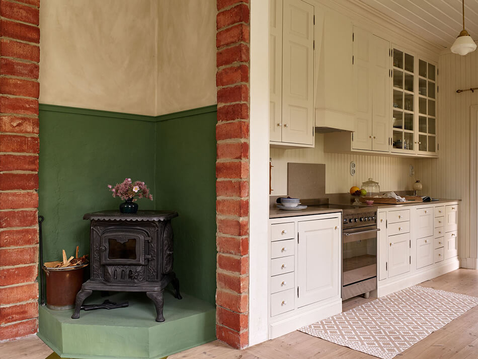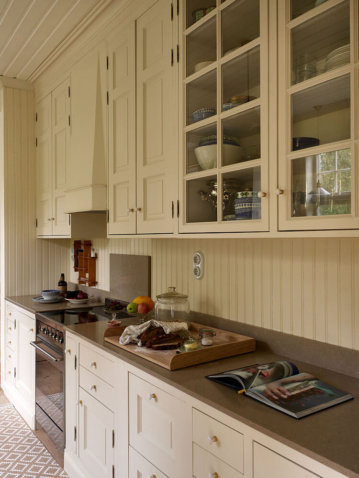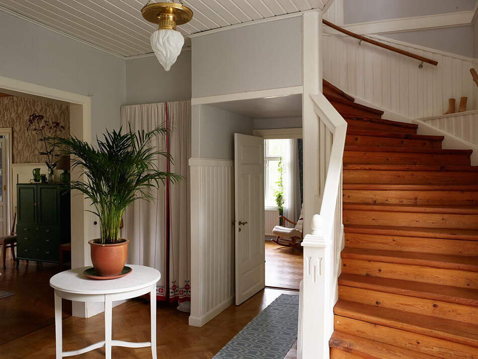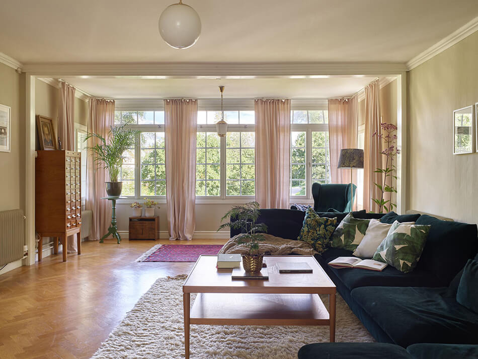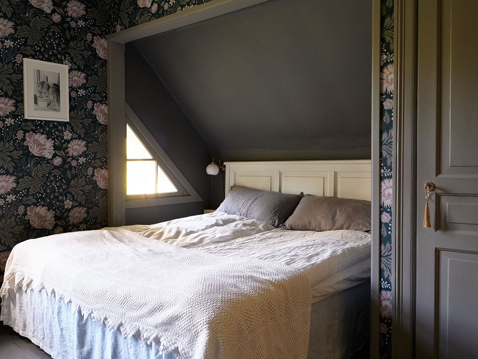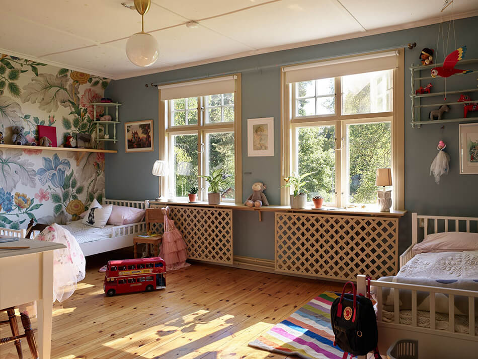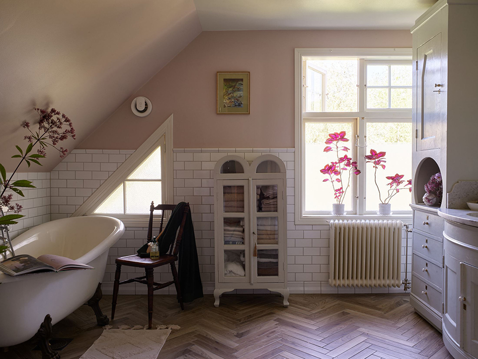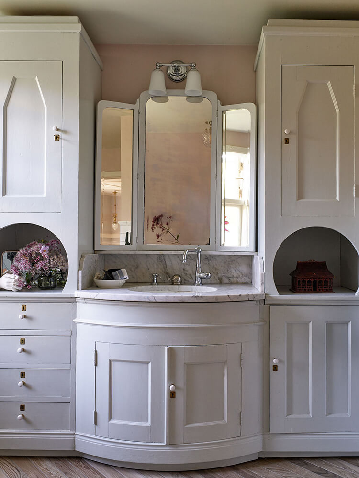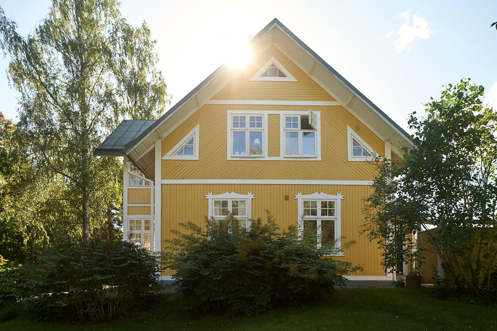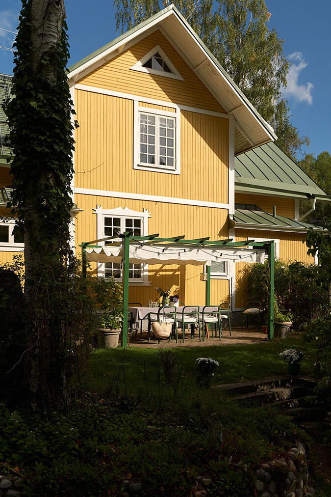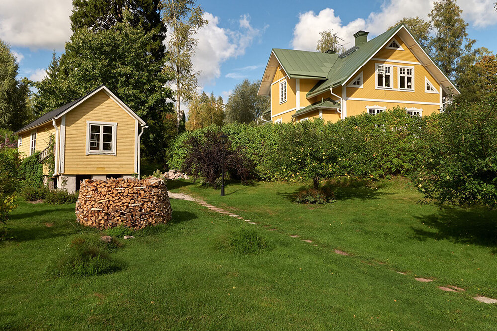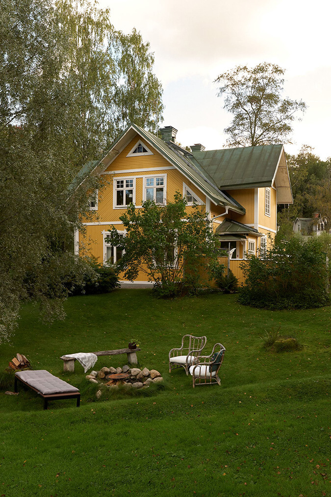Displaying posts labeled "Yellow"
A Minneapolis craftsman that mixes vintage with contemporary
Posted on Tue, 10 Oct 2023 by KiM
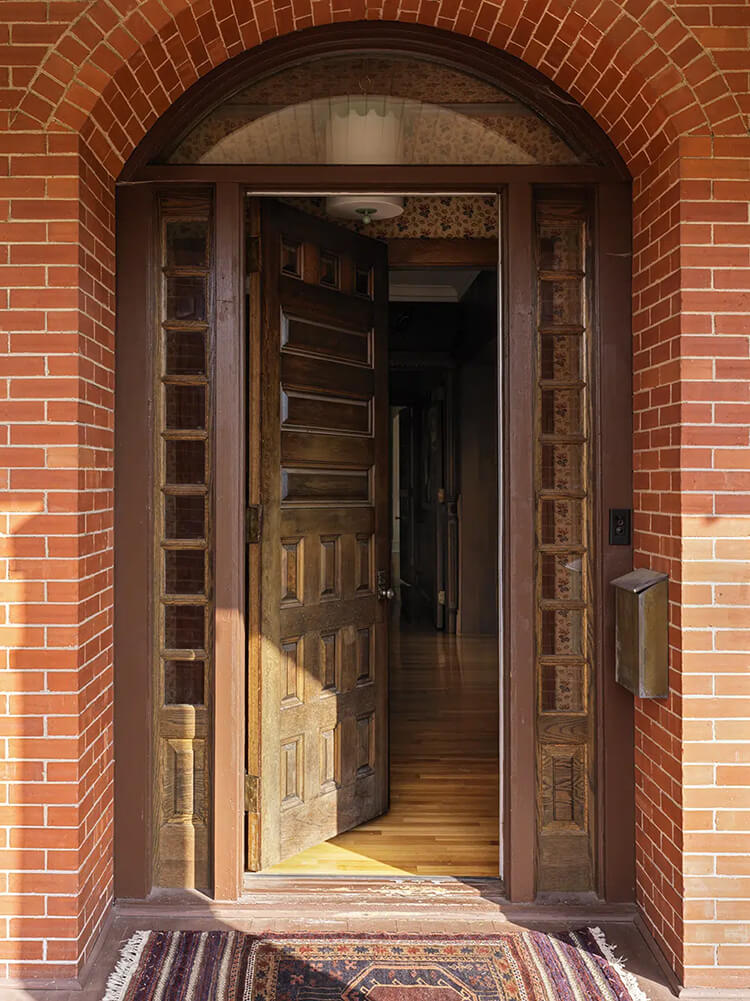
Classic details marry with contemporary profiles to create a space outside of an era. Timefull materials, intended to age, lend ease and authenticity to the design. Unlacquered brass, hand troweled plaster, honed Pietra Gris, and ebonized oak walk the line between grandeur and everyday living. Pairings: wild rice, rainy afternoons, Crémant d’Alsace.
This is home of Victoria Sass of Minneapolis-based Prospect Refuge. It is everything I love about design and more. Respecting the history of a home (NOT painting the original woodwork!), adding lots of vintage touches and mixing it with more contemporary furnishings which are often what gets you the level of comfort we have come to expect. I adore every little bit each space. Photos: Chris Mottalini.
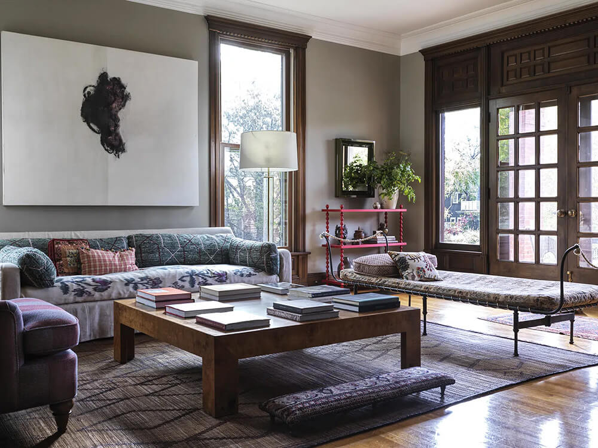
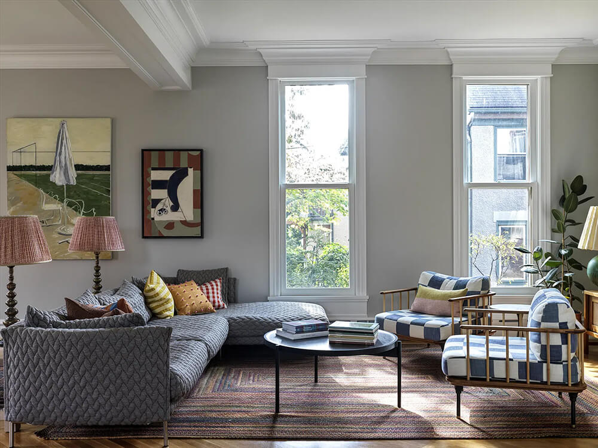
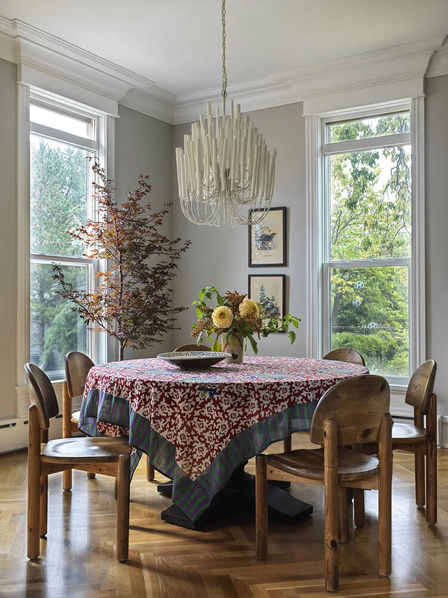
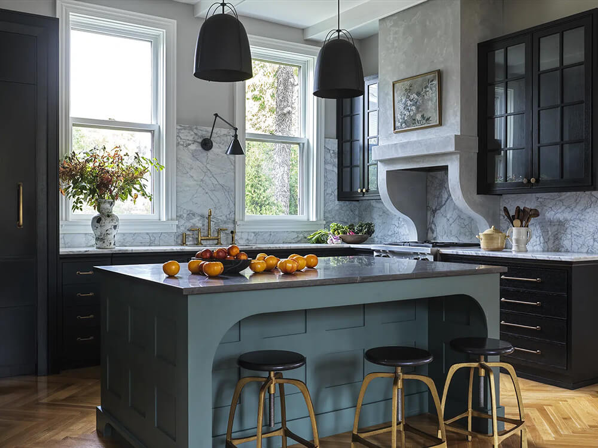
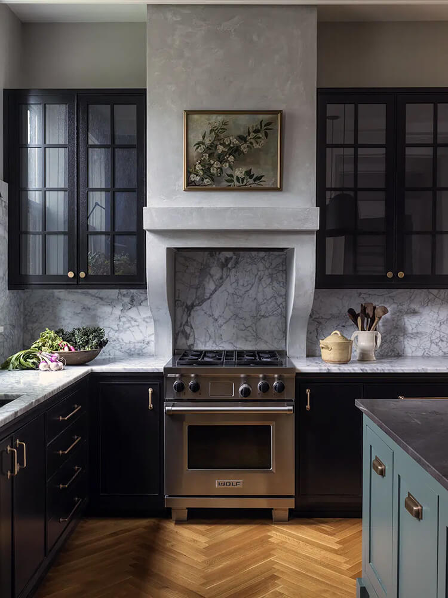
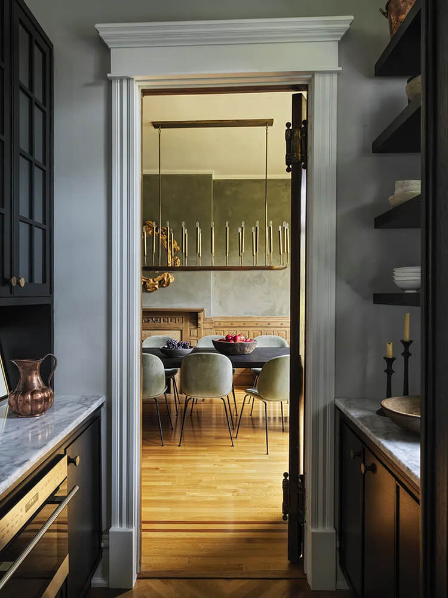
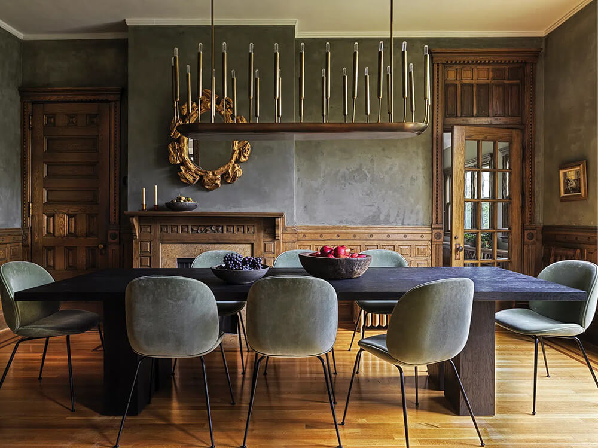
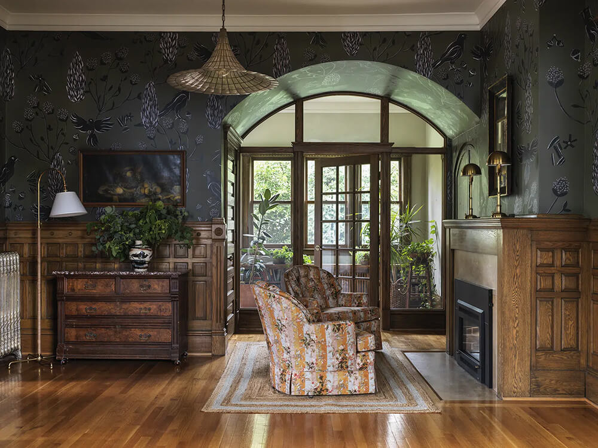
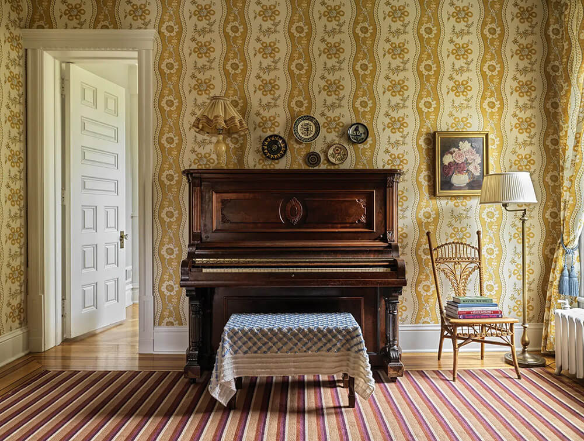
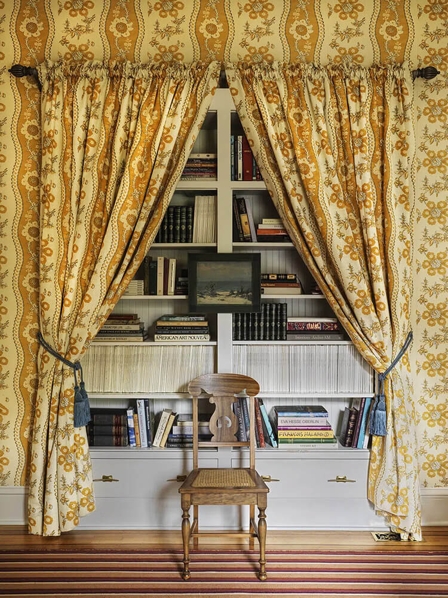
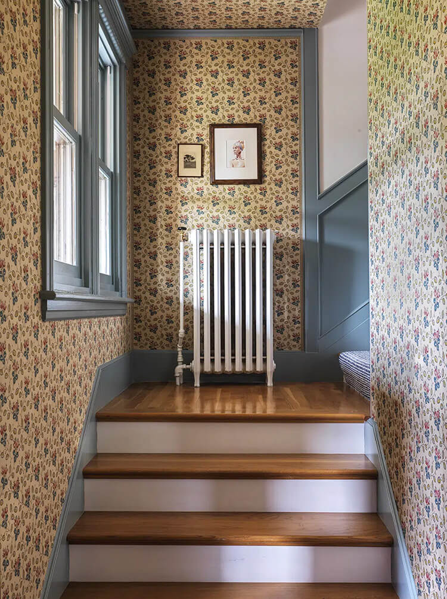
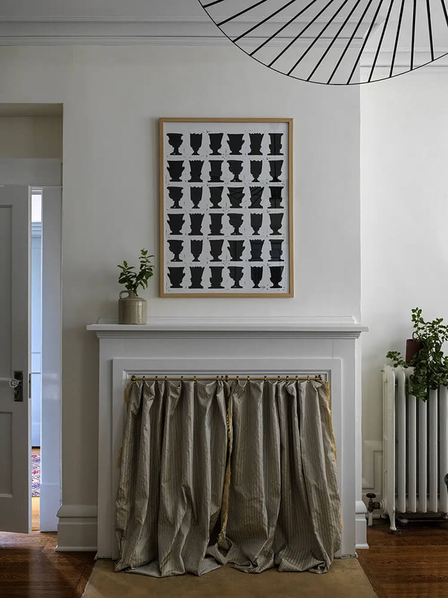
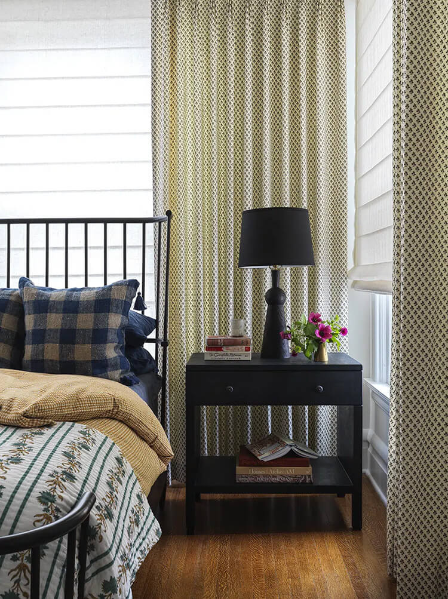
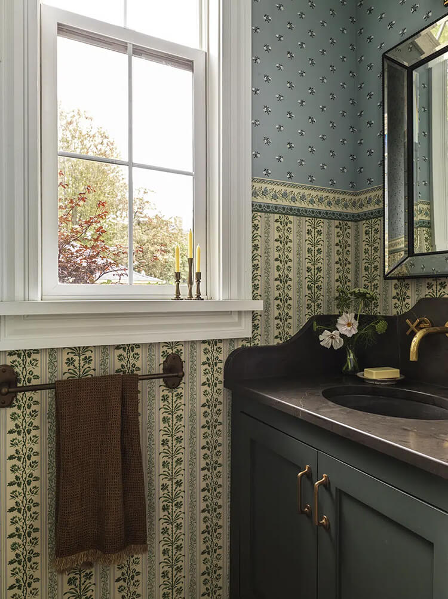
The Farm at Avebury, Wiltshire
Posted on Fri, 6 Oct 2023 by KiM
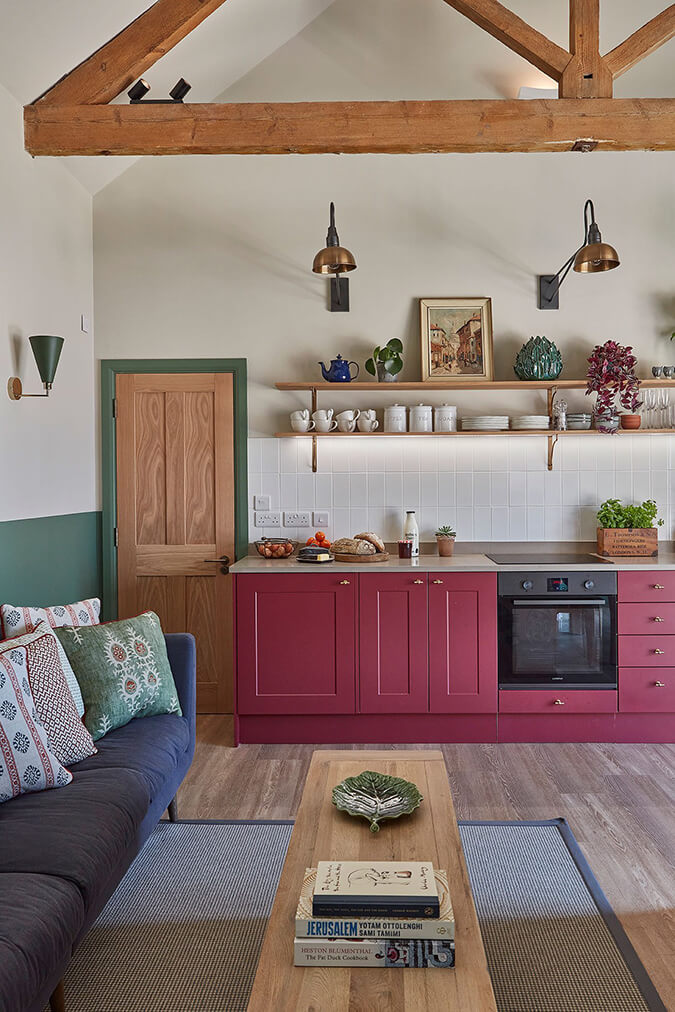
An old stable block in the heart of a family run farm is transformed into a B&B. Situated on a working farm in Wiltshire in a unrivaled location nestled into the rolling hills sits The Farm at Avebury. Five hideaway stables of varying sizes offer guests a break from the outside world. From an interiors point of view we had a lot of fun with colour and pattern, wanting to offer visitors something they didn’t necessarily have at home.
The colourful yet calming vibes of these transformed spaces are exactly what I would want on a vacation to Wiltshire, as opposed to staying in a bland and unwelcoming hotel. Designed by Polly Ashman.
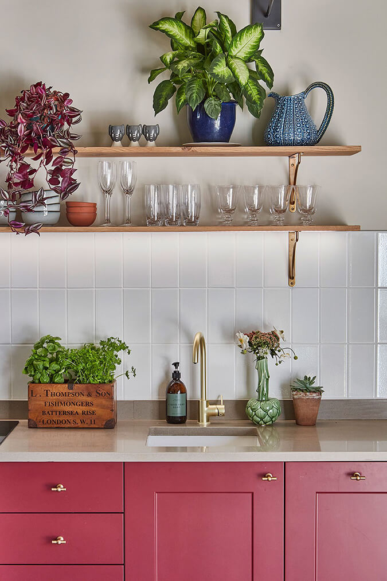
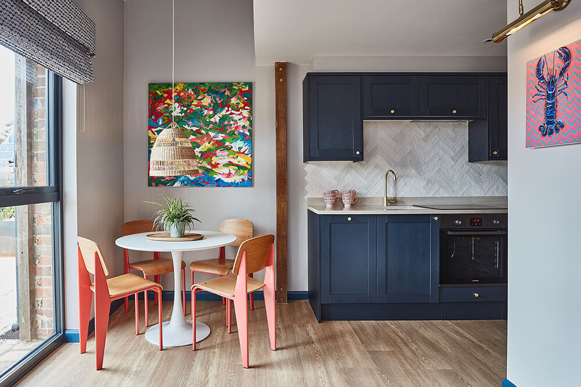
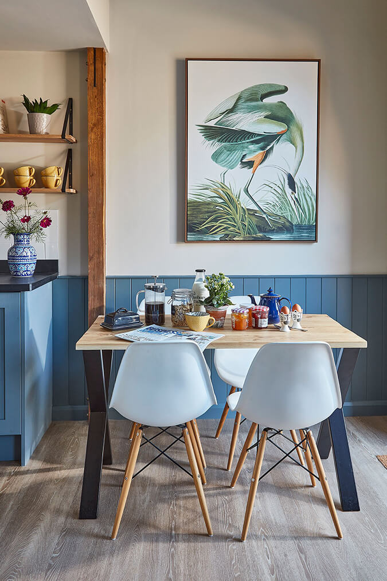
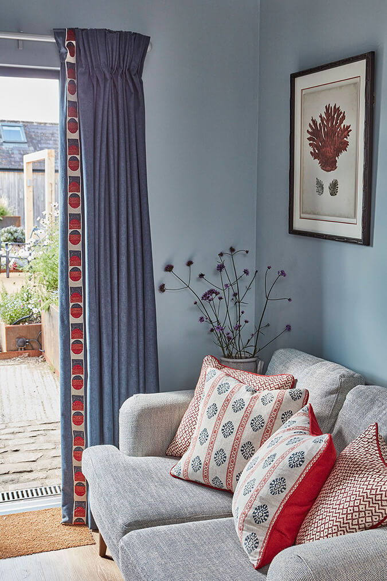
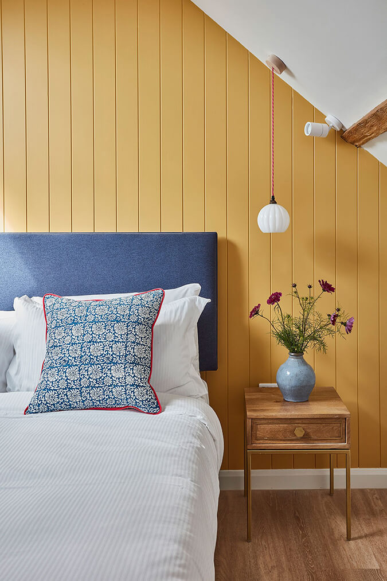
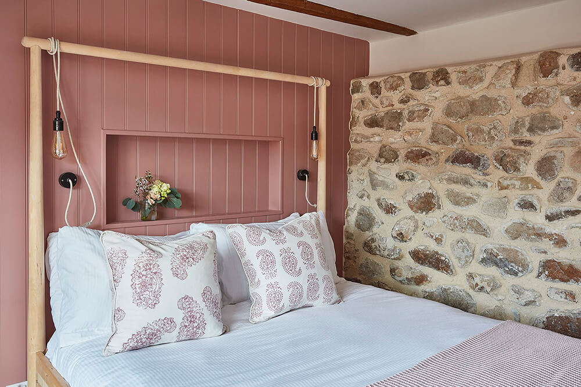
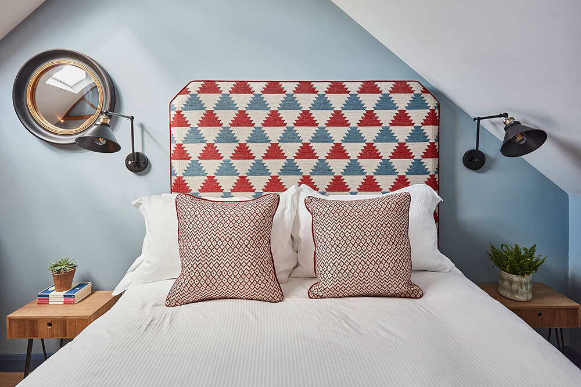
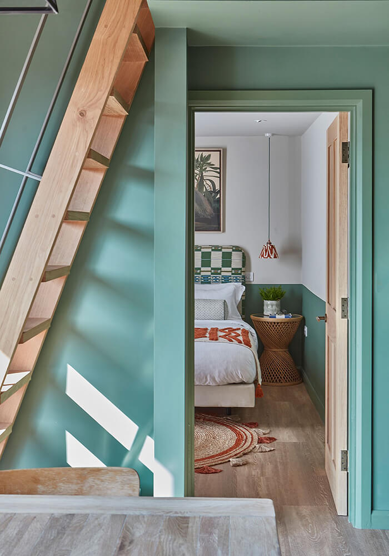
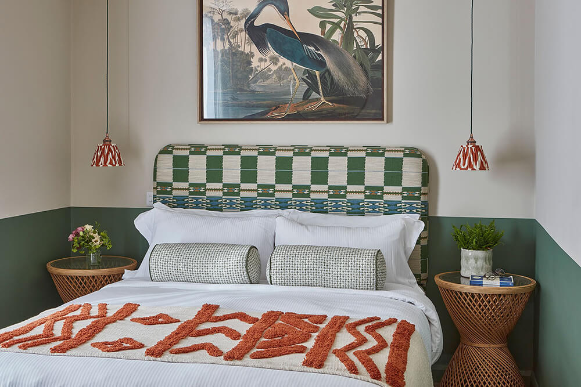
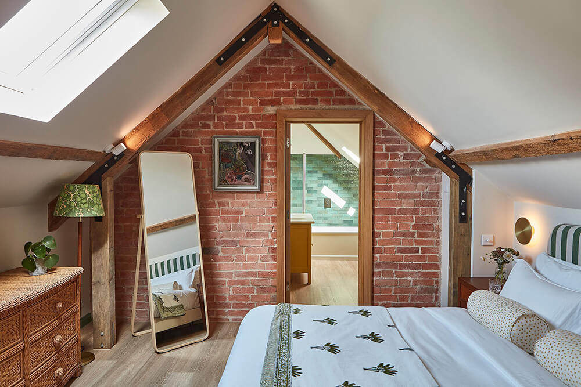
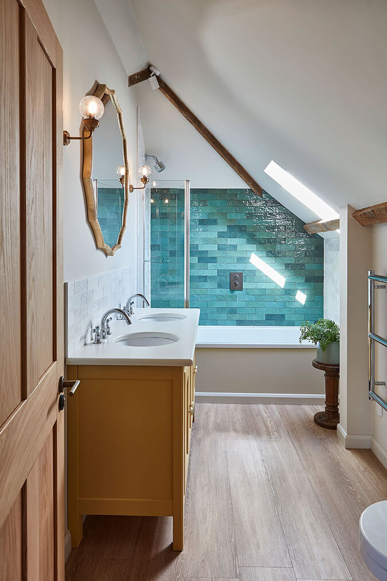
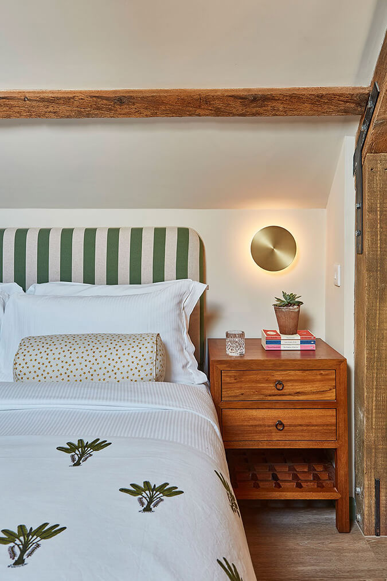
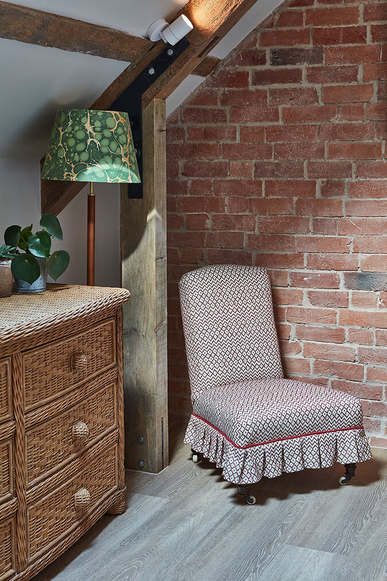
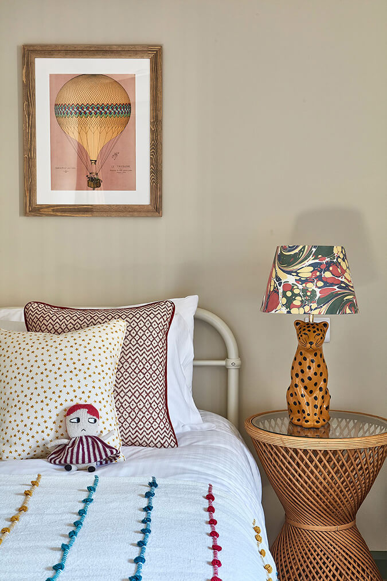
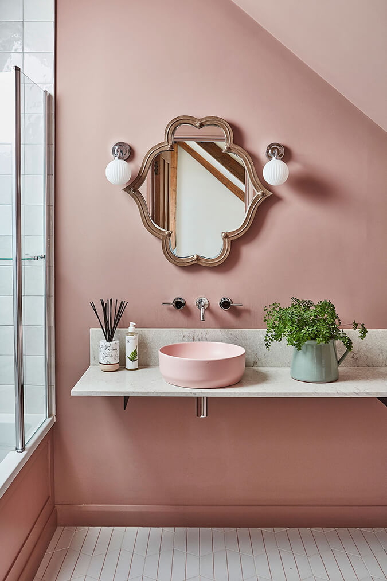
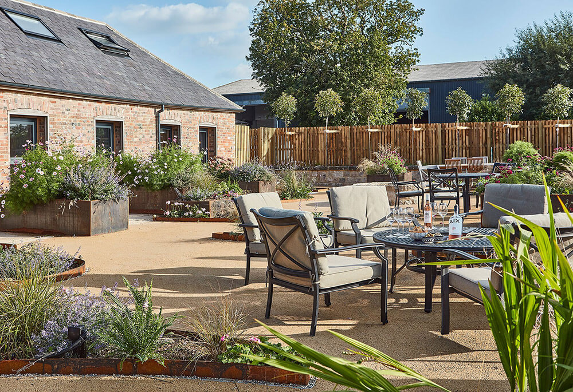
The Den at Henley
Posted on Fri, 6 Oct 2023 by KiM
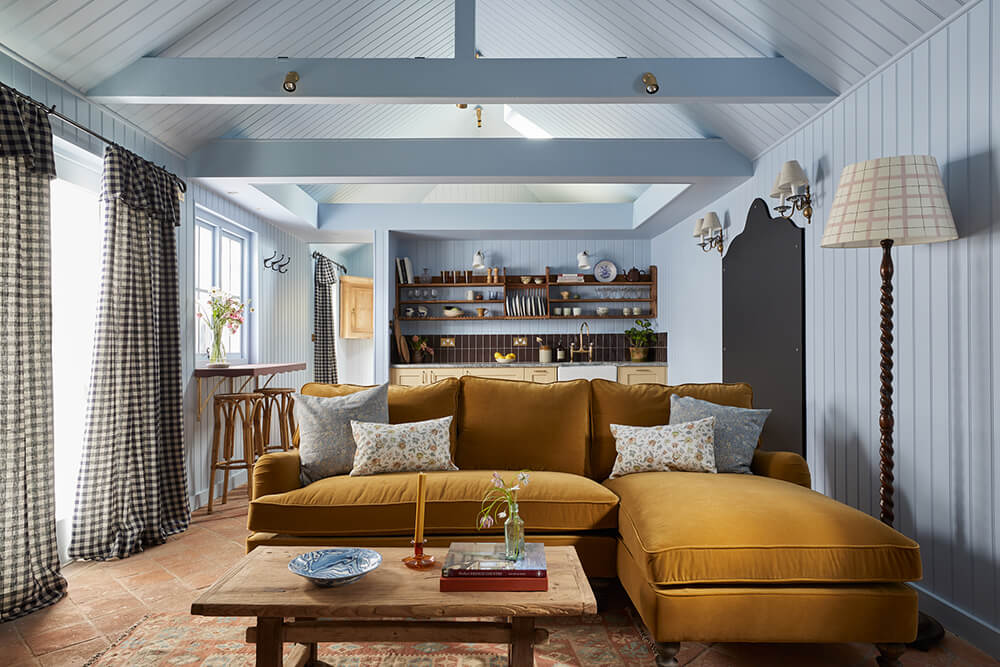
This cosy outbuilding will serve as a games room and a space to enjoy outdoor living come rain or shine. Our clients wanted The Den to be used by all generations as a place to escape, relax and have fun; away from day-to-day life. The bar area with hatch windows that swing open on to a decking area complete with a hot tub and outdoor shower and the mezzanine floor hammocks allow for that playful touch. We transformed this one bed annexe into an open plan living space complete with a kitchenette, bar area, living space, bathroom and a mezzanine. We chose a marriage of natural materials, vivid colour and carefully curated vintage furniture in our design for this very special space. A particular love of ours is how the powdery blue, aubergine, and buttery yellow stand out in equal measure on this little kitchen area.
Such a unique colour palette that gives a vitality to this secondary space and beckons guests over from the main house. Another really fun project by Vaughan Design & Development.
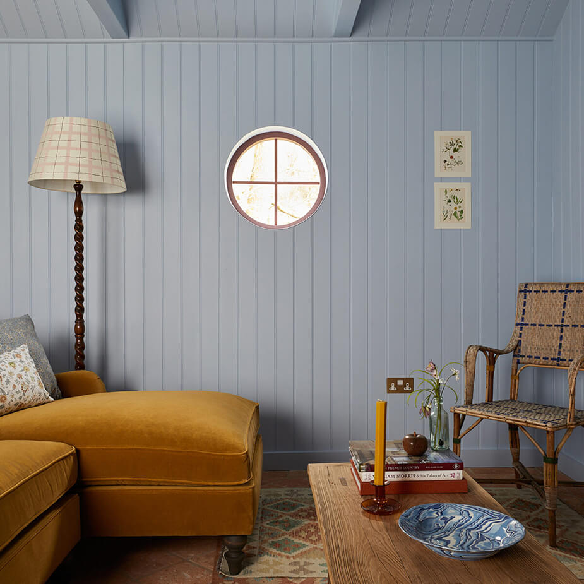
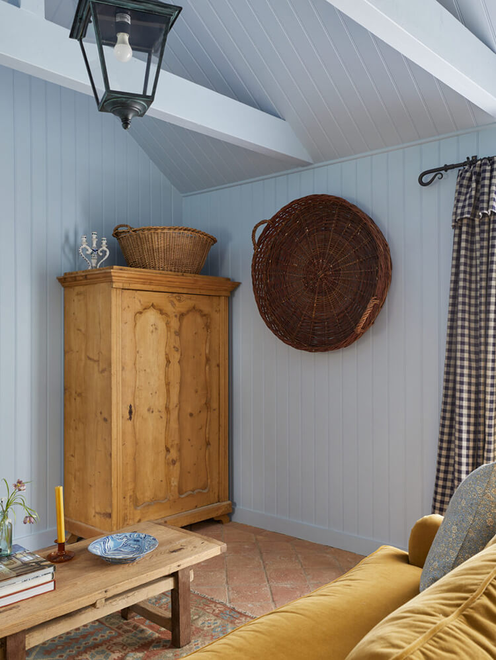
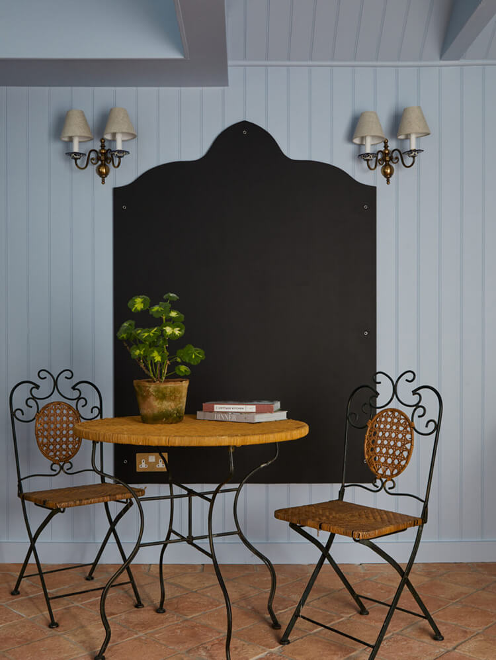
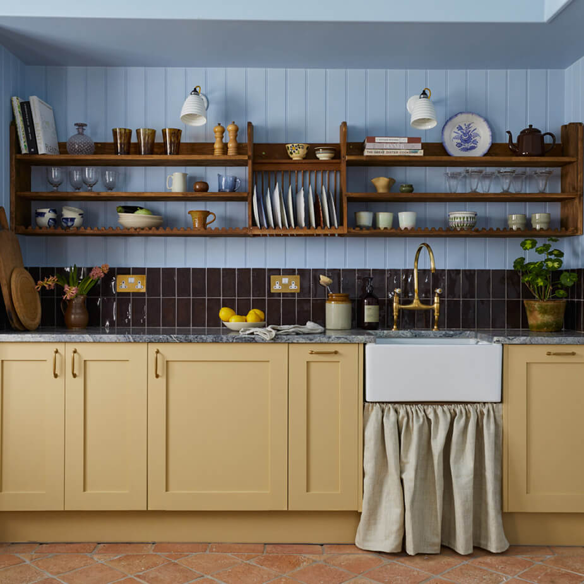
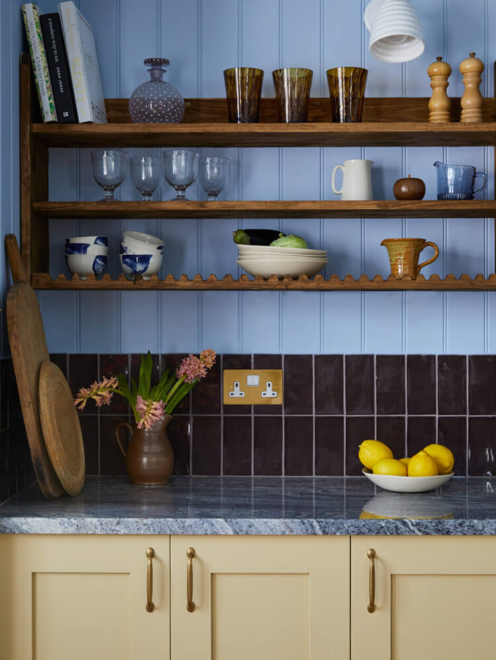
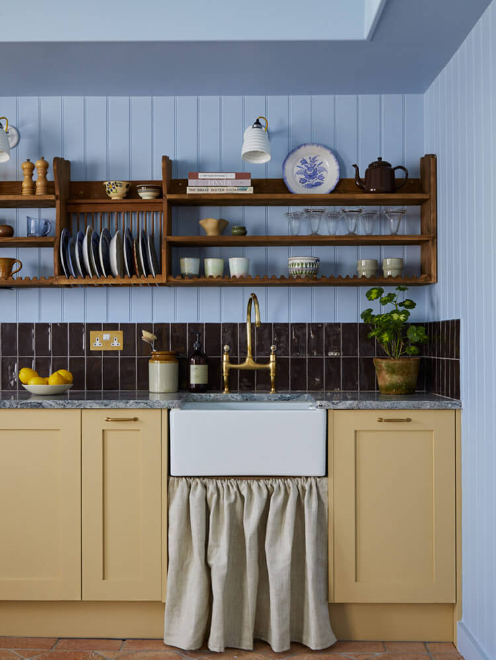
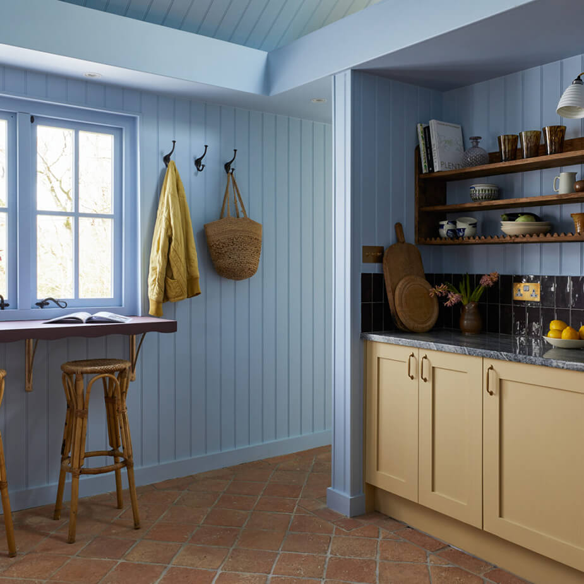
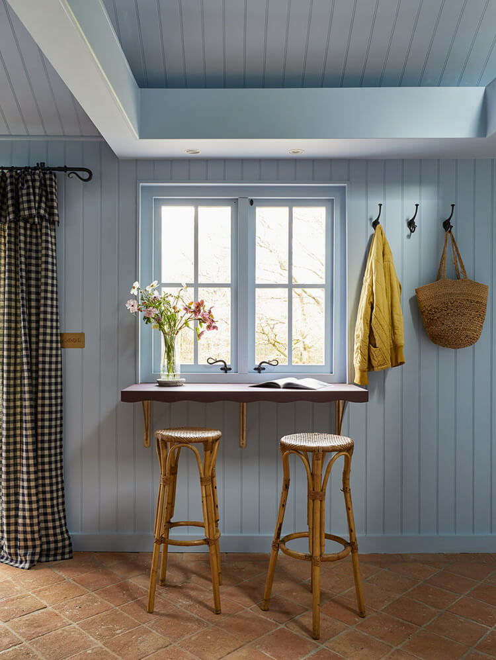
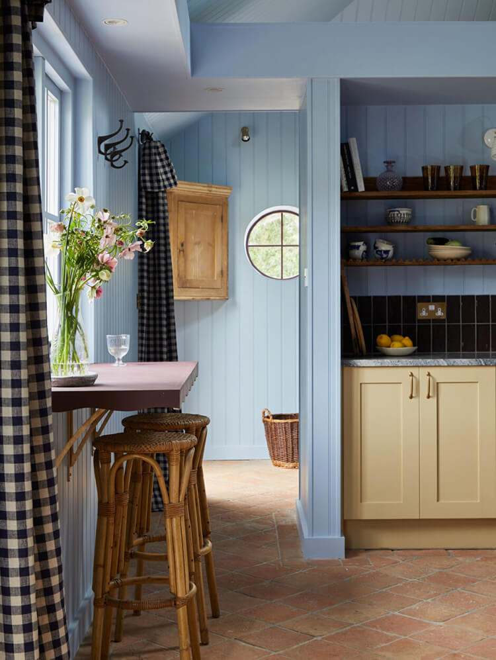
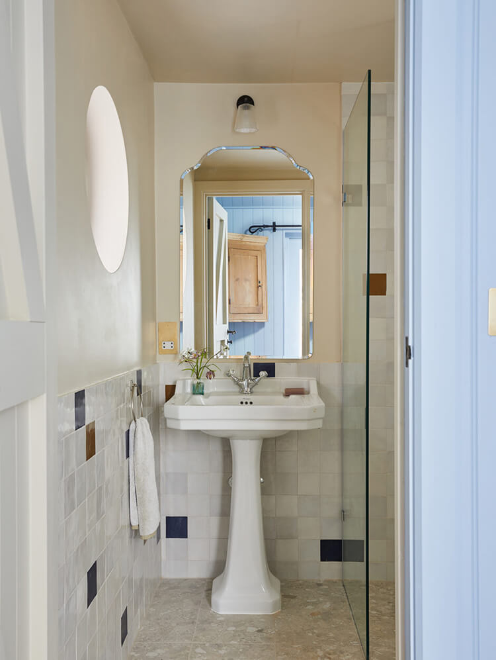
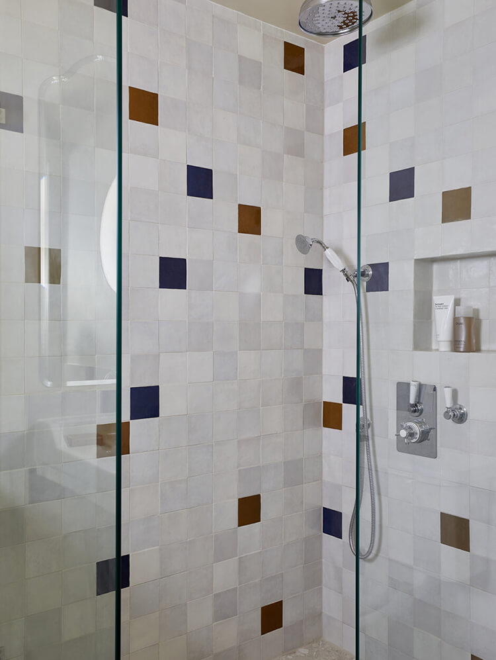
A colourful period townhouse in West Sussex
Posted on Wed, 4 Oct 2023 by KiM
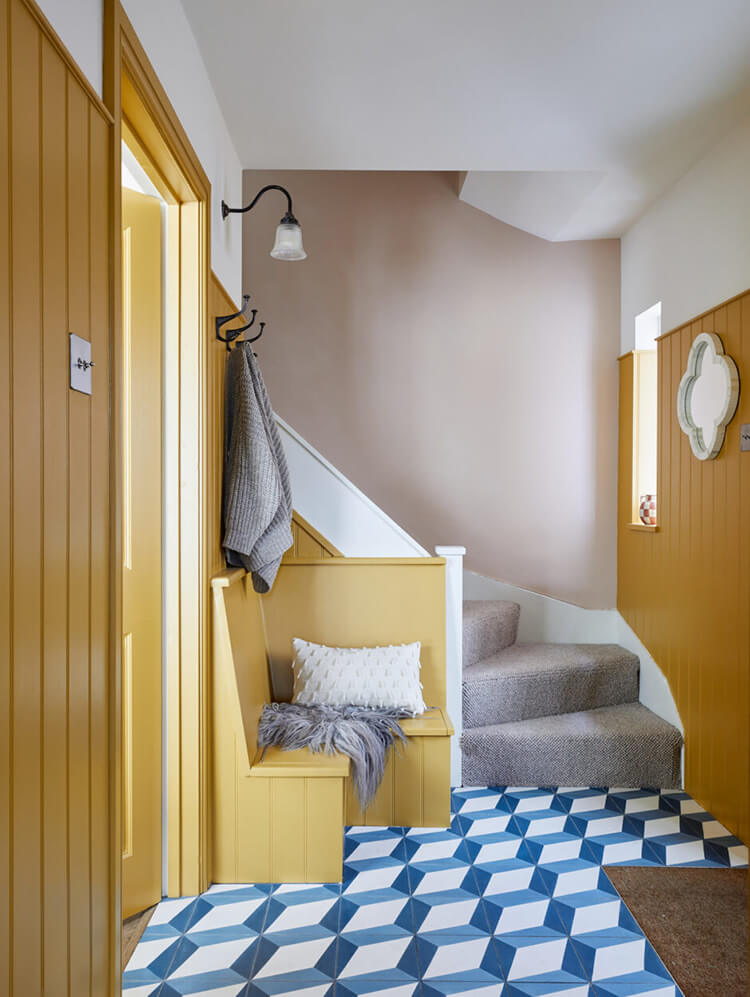
This charming period property in Midhurst was in urgent need of an overhaul after being a rental for many years. The ground floor felt very cramped and had an awkward layout, whilst upstairs was riddled with damp issues. We completed a full design and build on this property, with a good sized ground floor extension and a total refurbishment. This allowed for an inviting kitchen and dining area which was perfect for our clients’ to entertain and spend time with their family. Carefully considered colour was injected into all the rooms, together with playful fabrics and unique vintage furniture.
This home is now brimming with personality thanks to the kaleidoscope of colour used throughout. It is tantalizing right from the entryway and invites you inside with open arms. By Vaughan Design & Development.
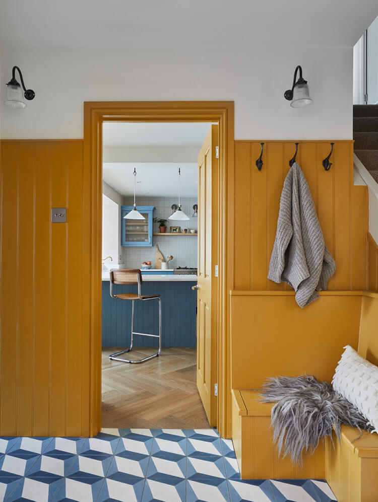
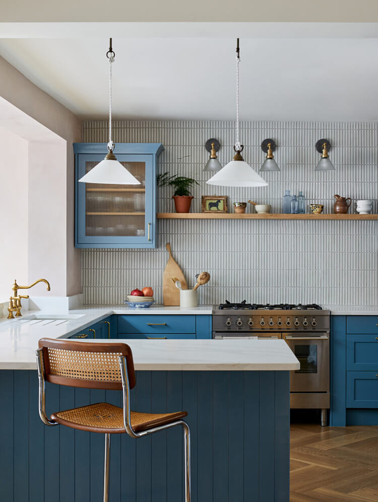
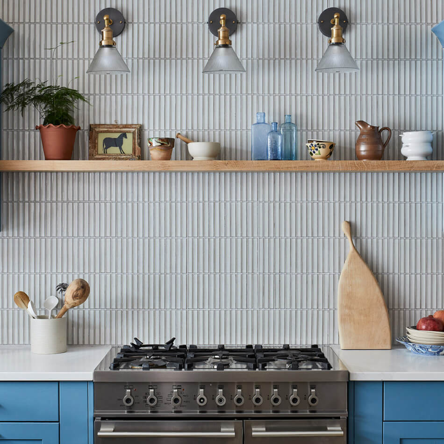
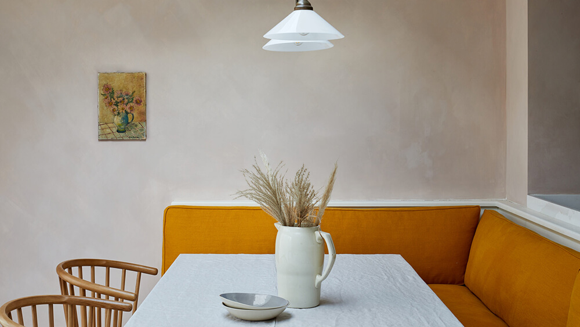
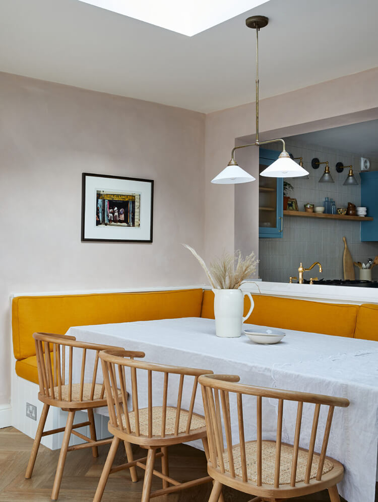
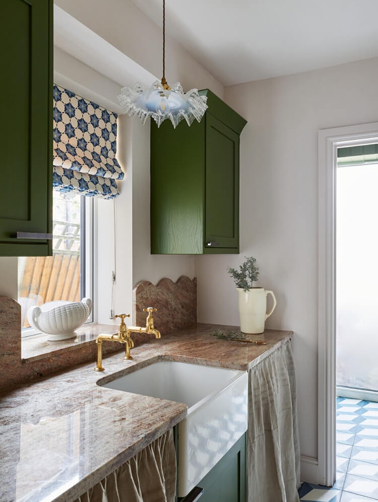
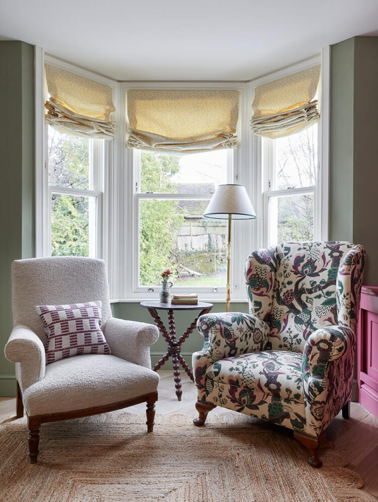
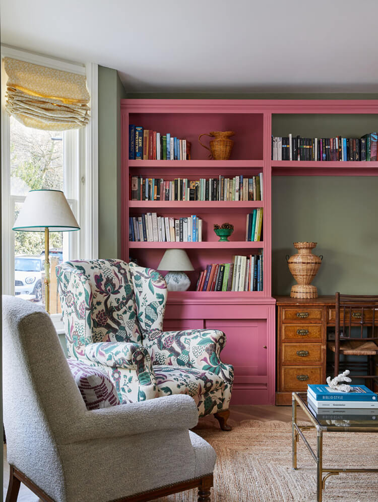
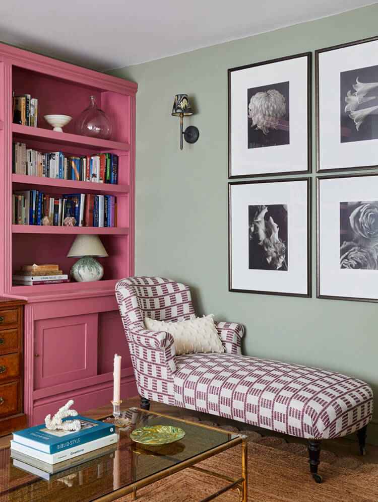
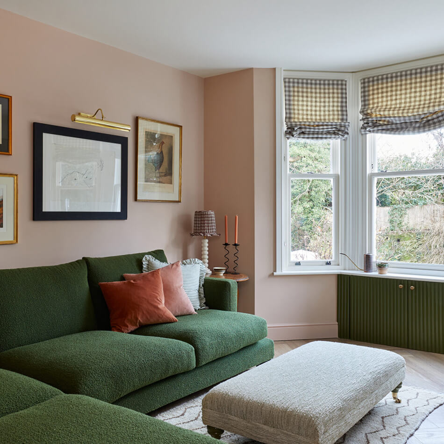
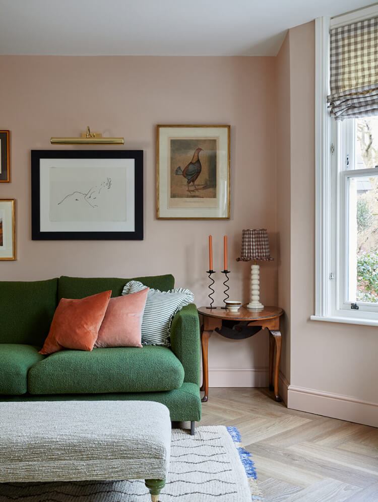
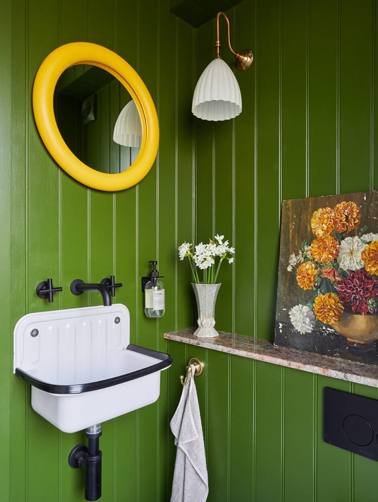
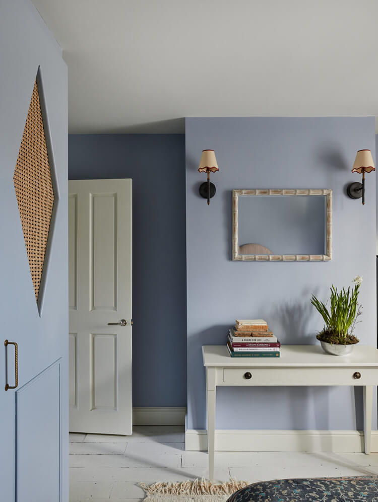
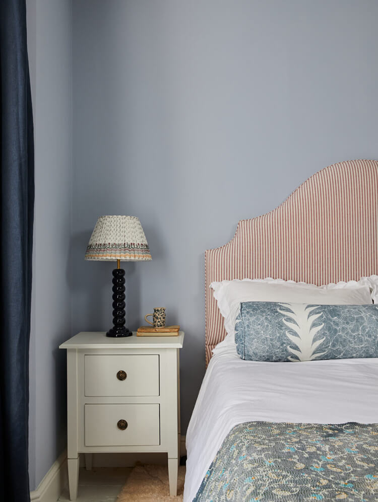
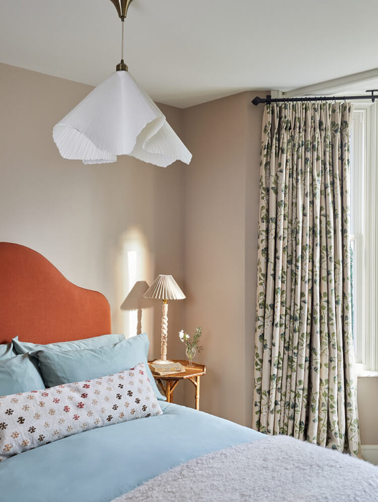
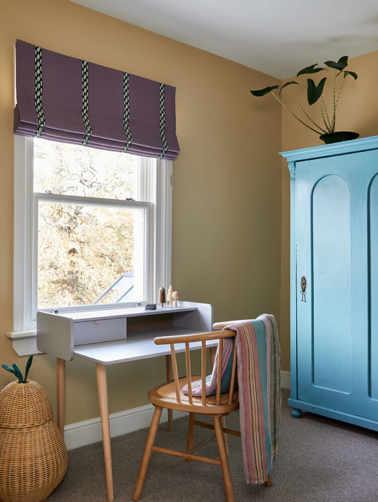
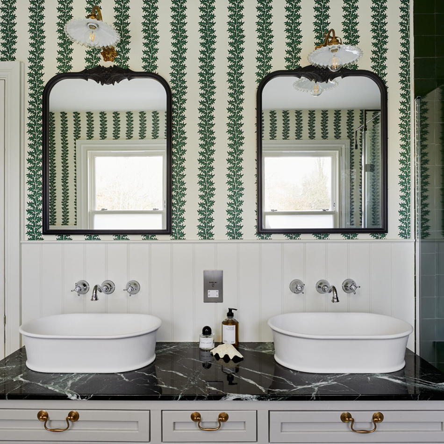
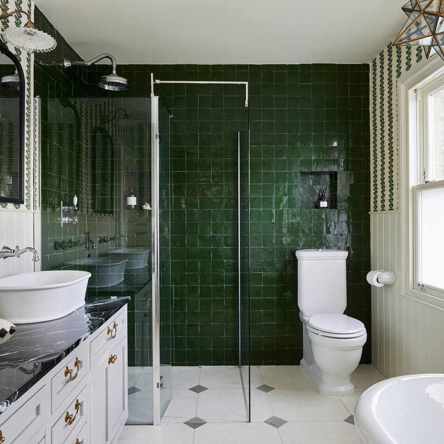
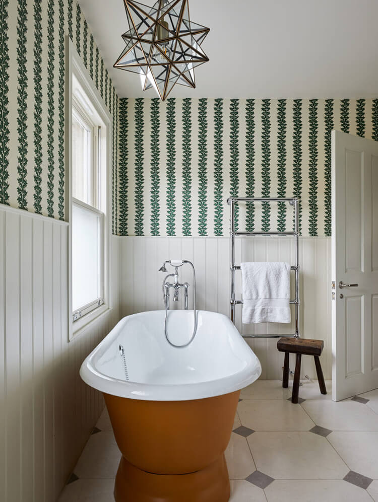
Villa Björkdalen – a former private school and vicar’s residence
Posted on Sun, 1 Oct 2023 by KiM
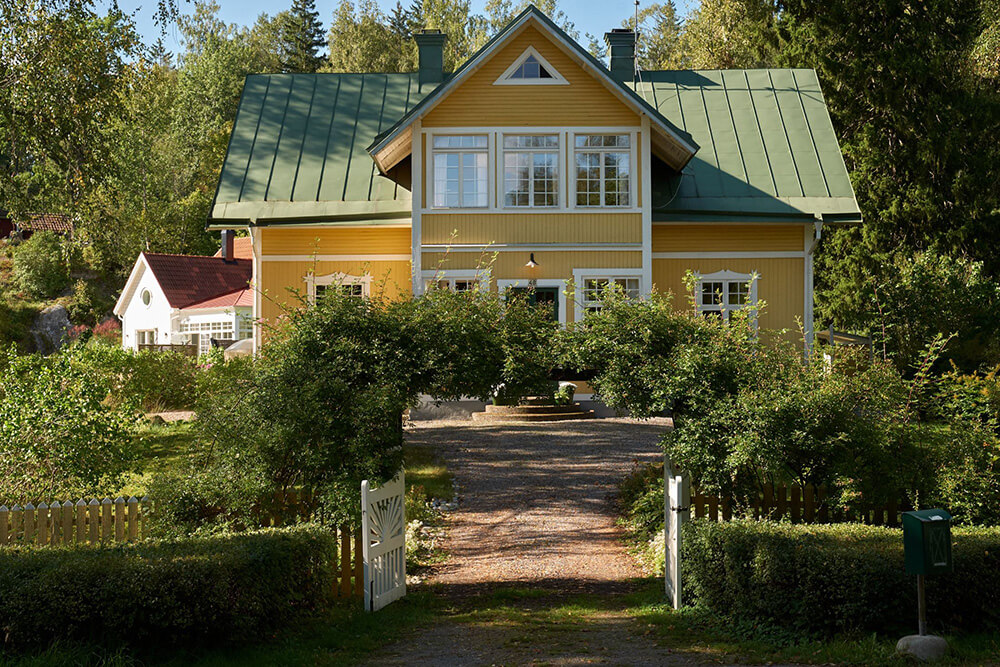
I typically feature grand homes on Sundays but I ended up on Historiska Hem and found this absolutely charming Villa Björkdalen for sale in Rönninge, Sweden. A former small private school and a vicar’s residence, this adorable home retains much of its original character both interior and exterior but has been modernized for today’s lifestyle. Which in my opinion makes it PERFECT. How much would I love a yellow cottage? SO VERY MUCH.
