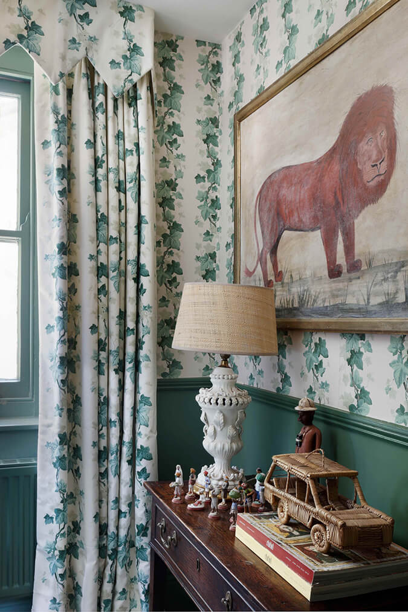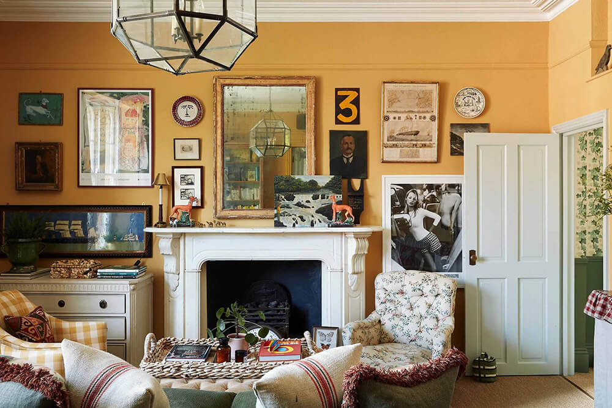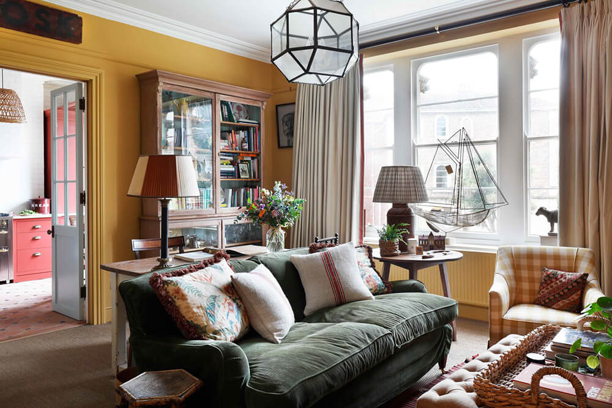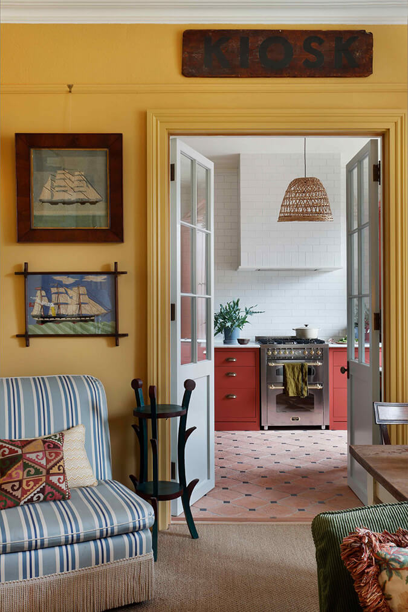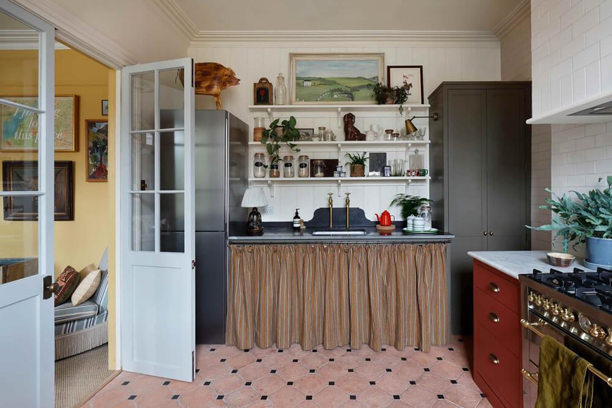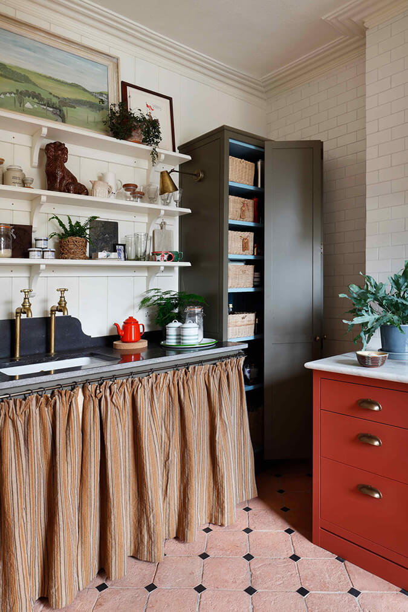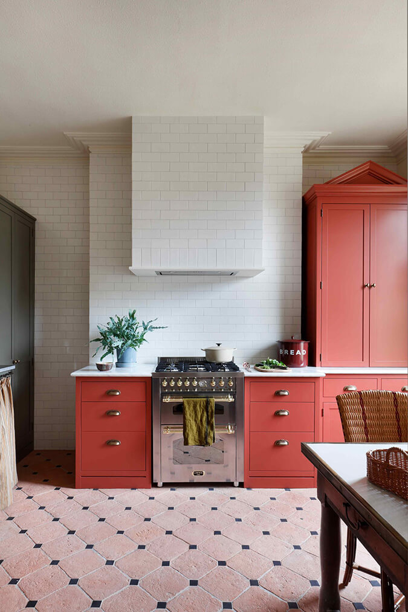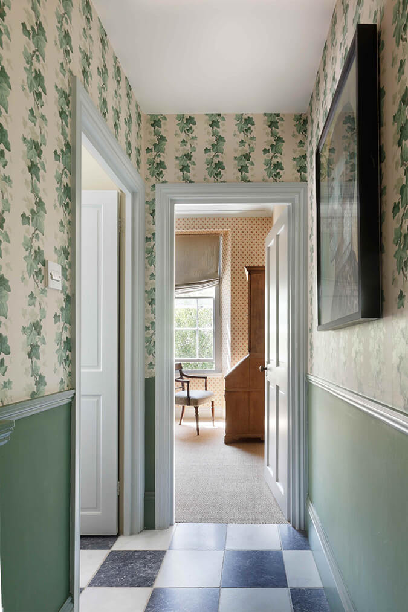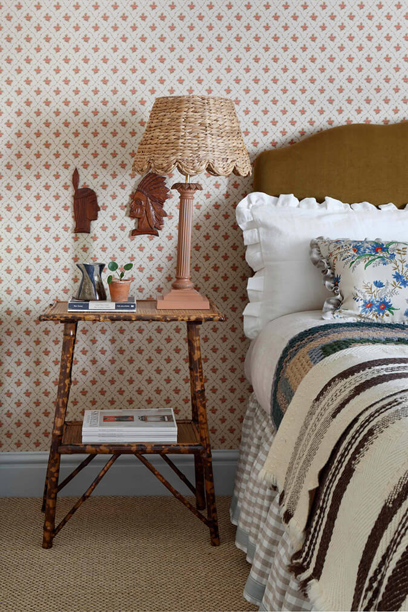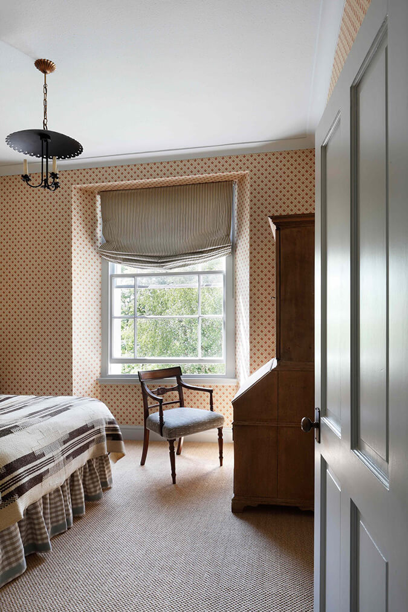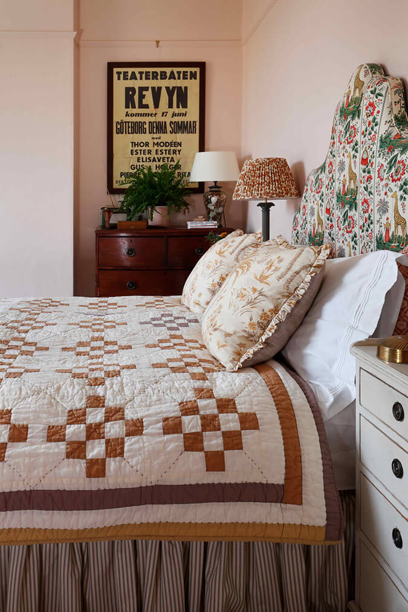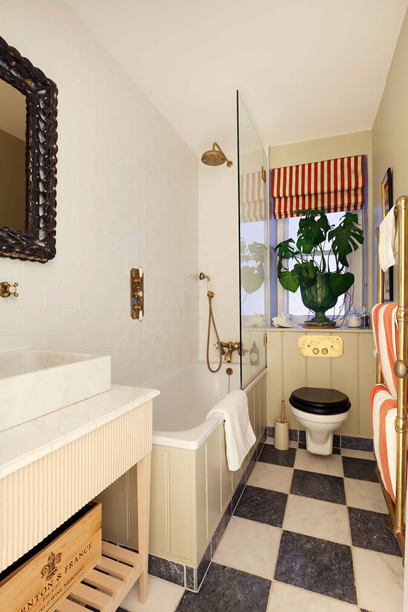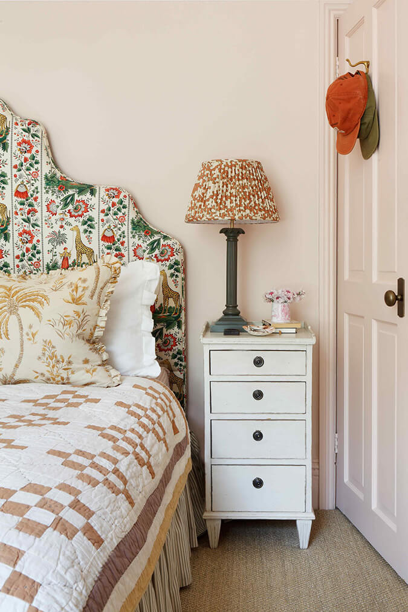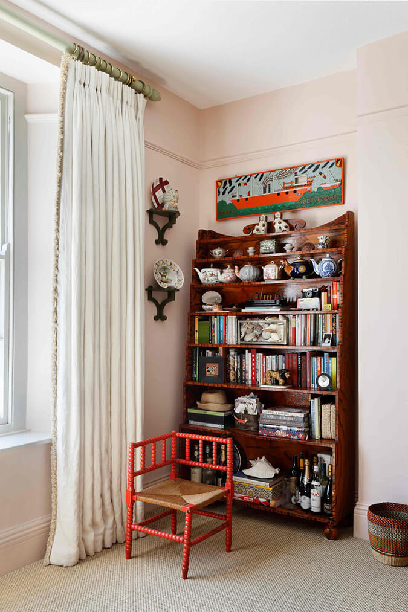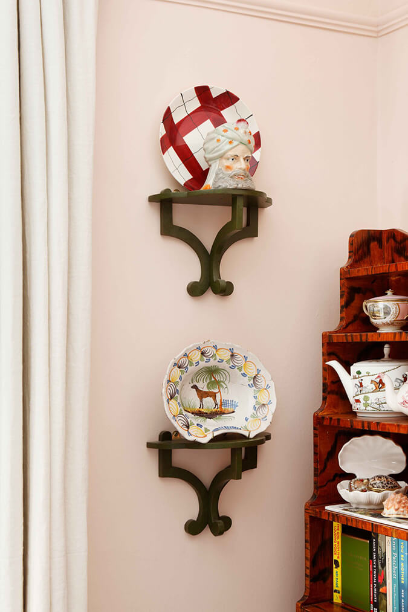Displaying posts labeled "Yellow"
A playful apartment transformation
Posted on Mon, 28 Aug 2023 by midcenturyjo
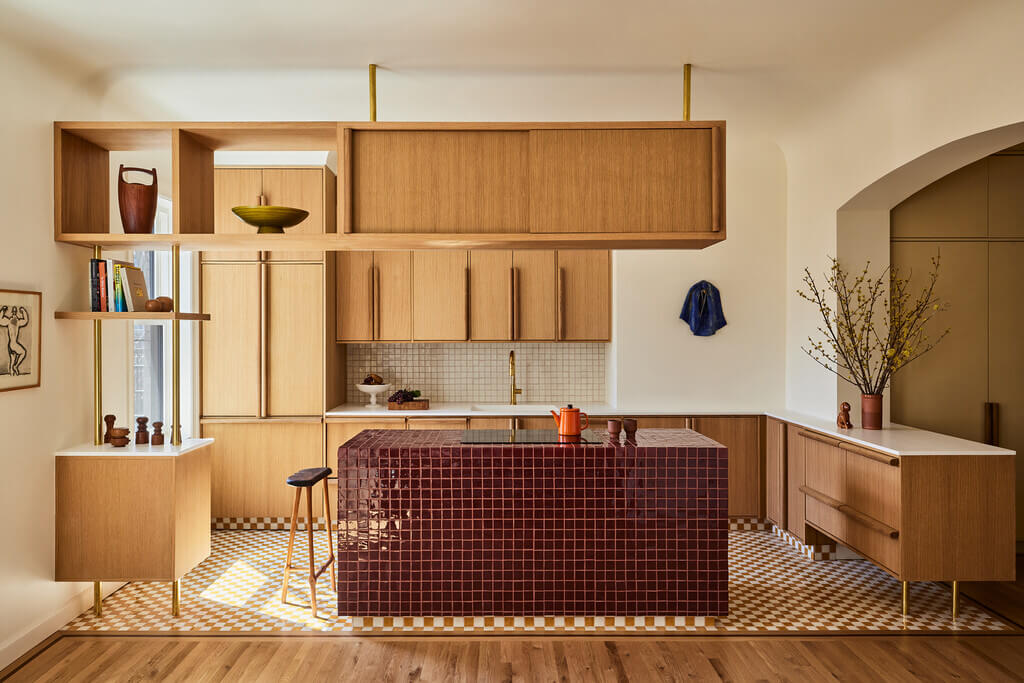
GRT Architects transformed an apartment in the historic Onyx Court building in New York’s East Village, redefining its layout while respecting its original character. The kitchen underwent a stunning redesign, relocating diagonally for improved flow and functionality. A semi-open layout was achieved with clever elements like brass-legged cabinets and suspended storage, dividing it from the dining area. A playful mix of textures and colours enhances the kitchen’s appeal while a sculptural island houses electric appliances. The principal suite replaced the former kitchen, emphasizing privacy and elegance. The project included modern upgrades, from windows to air conditioning, seamlessly integrated by the architects.
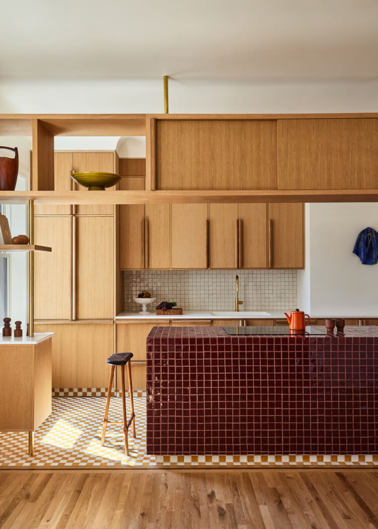
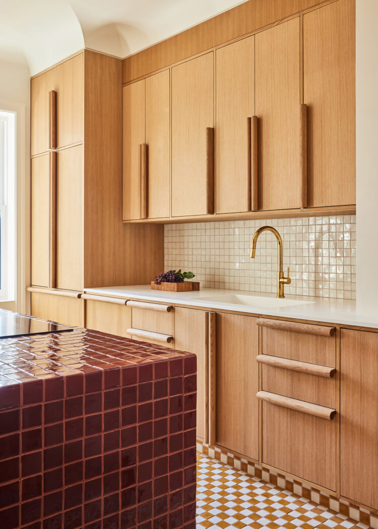
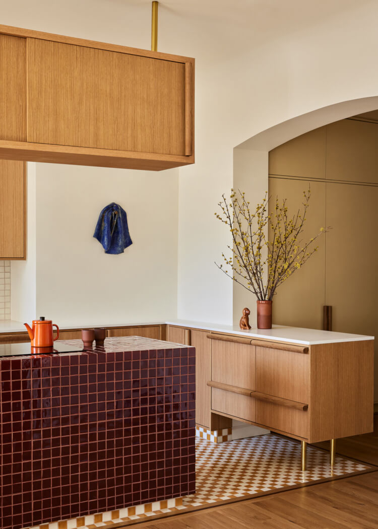
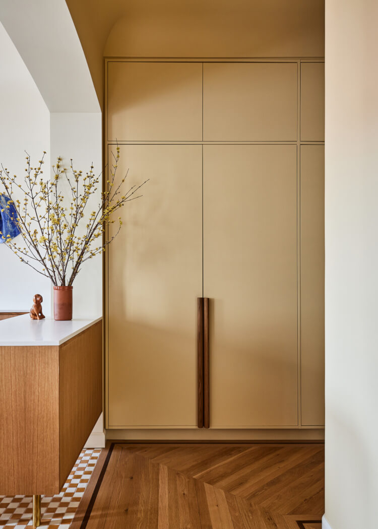
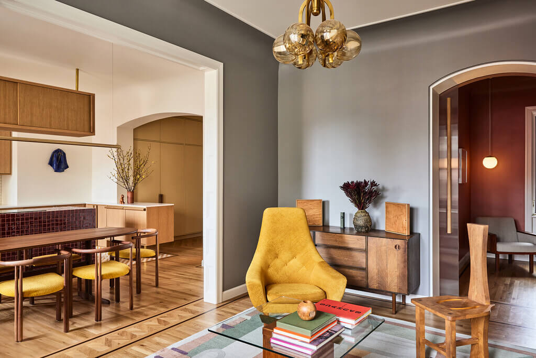
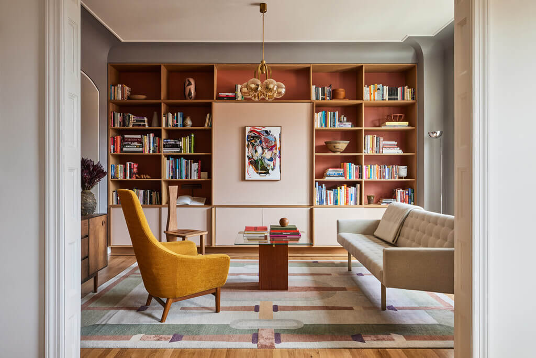
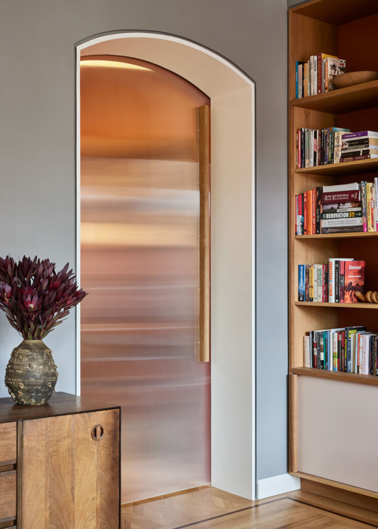
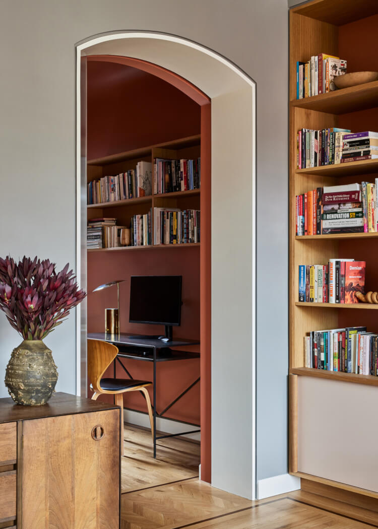
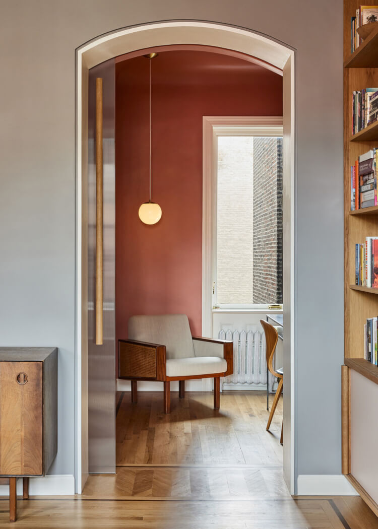
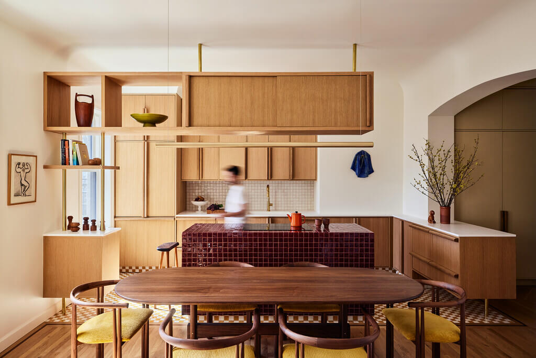
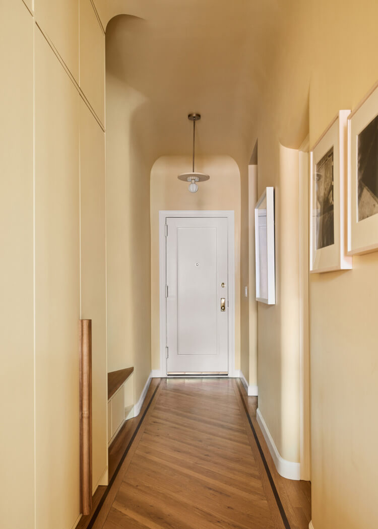
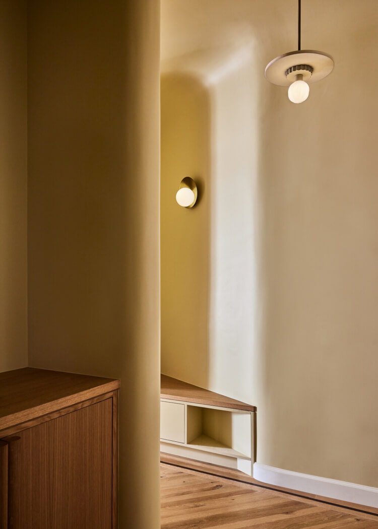
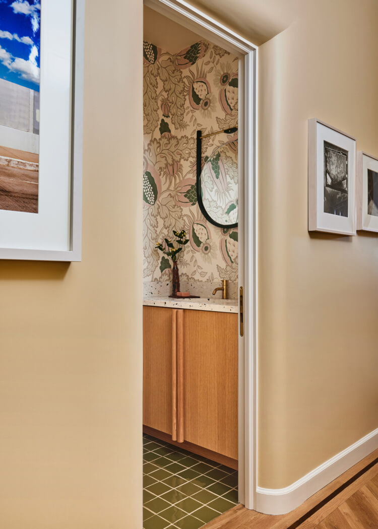
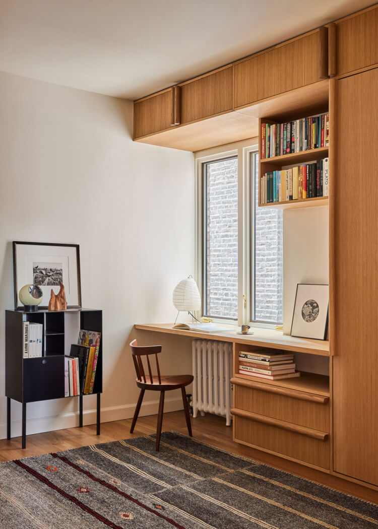
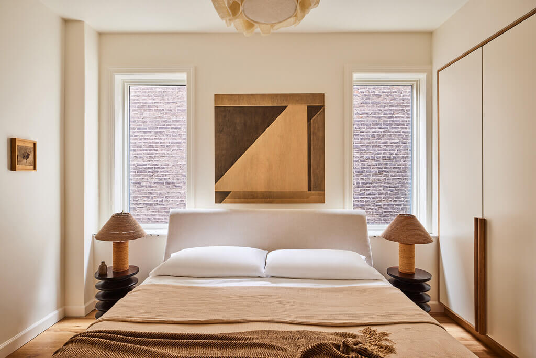
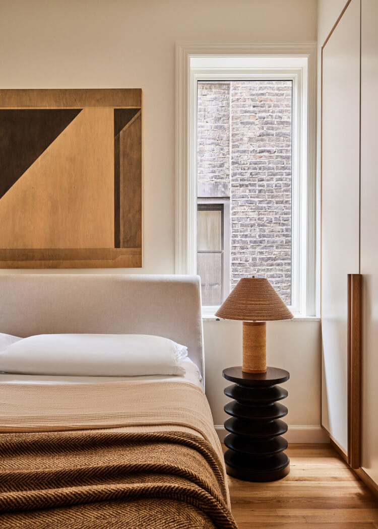
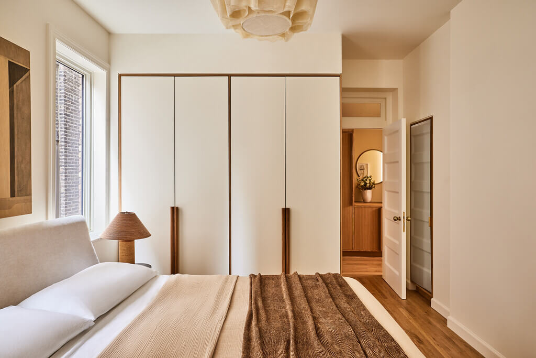
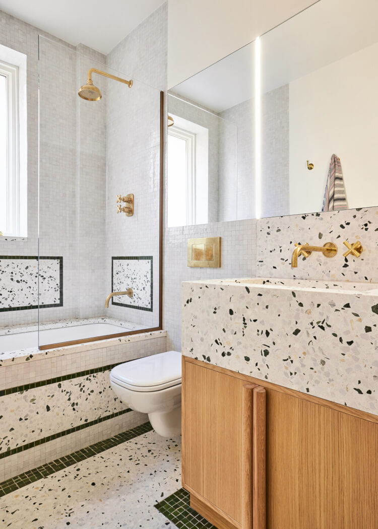
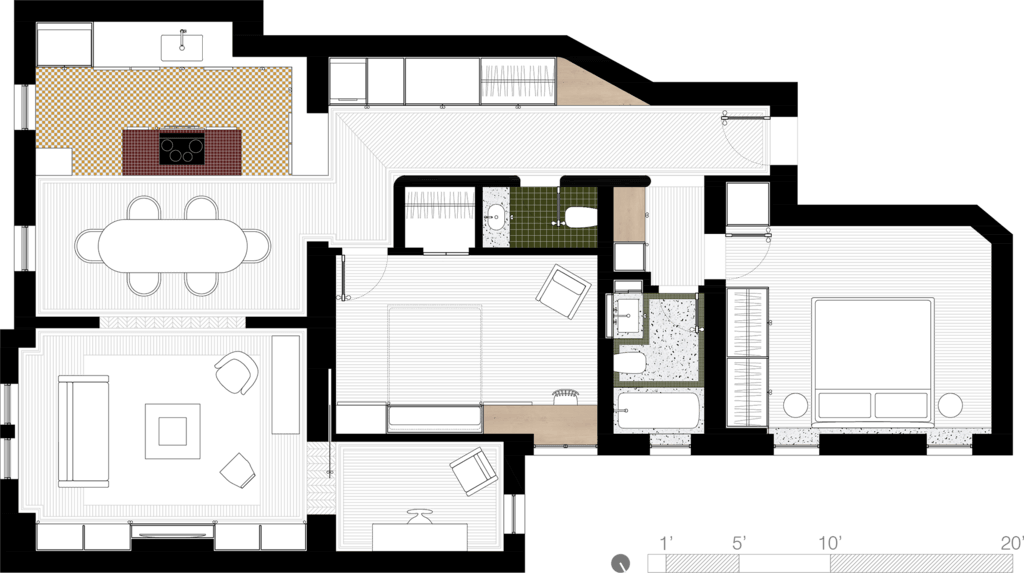

Photography by Nicole Franzen
A designer’s 18th century gothic revival manor
Posted on Fri, 25 Aug 2023 by KiM
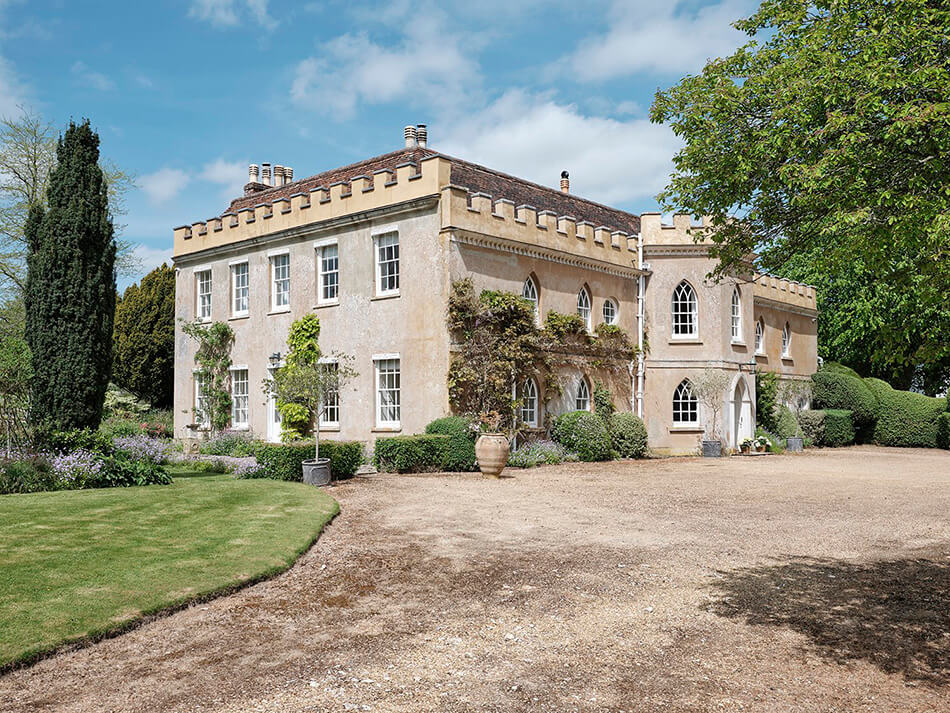
This 18th century home located on 10 acres in Hampshire is almost beyond words it’s so beautiful. Those gothic windows and that roof detail that I don’t even know what the proper terminology is for it. And then your jaw drops as soon as you walk through the also beautiful front door. Designer Nels Crosthwaite Eyre has the honour of living in this home and she did it justice with the mostly period English country decor with other unexpected touches like Asian style chairs in the foyer and dining room chairs that are a bit mid-century. And there’s a fish pond. I am in love 🙂
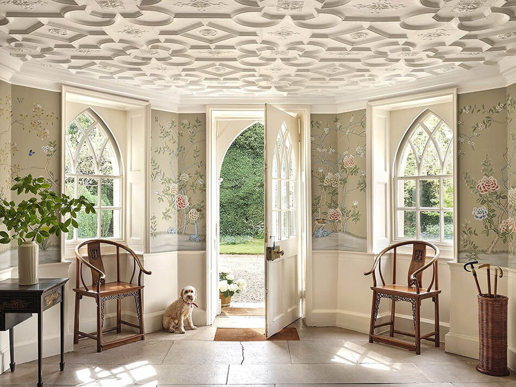
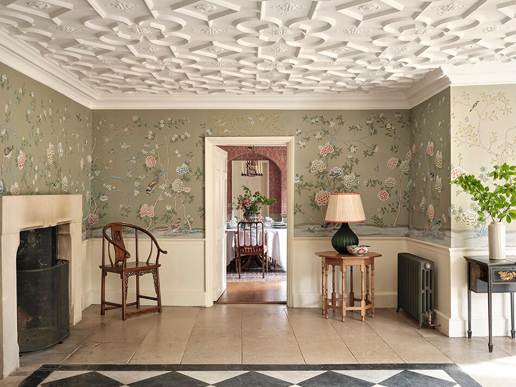
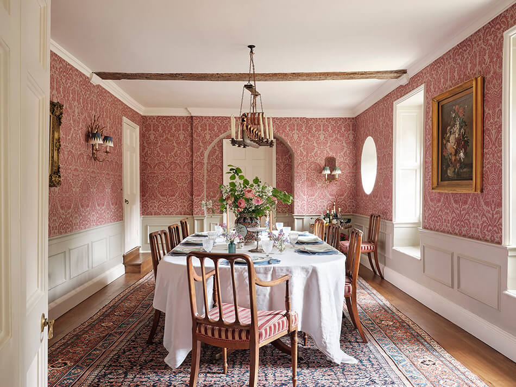
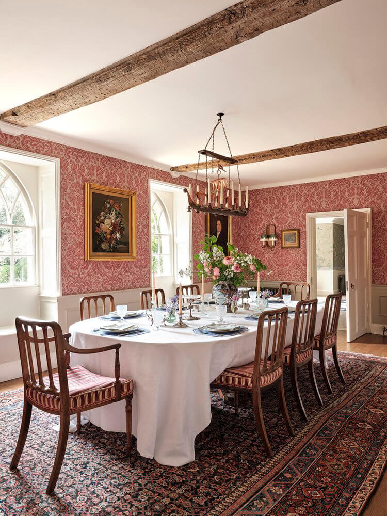
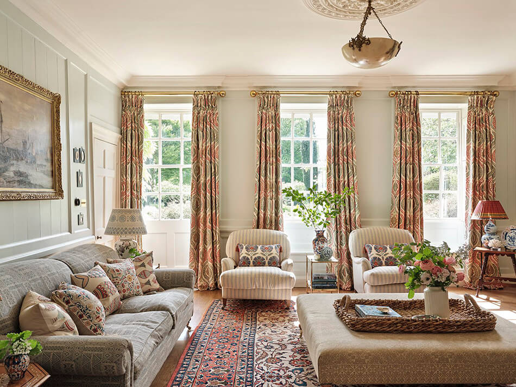
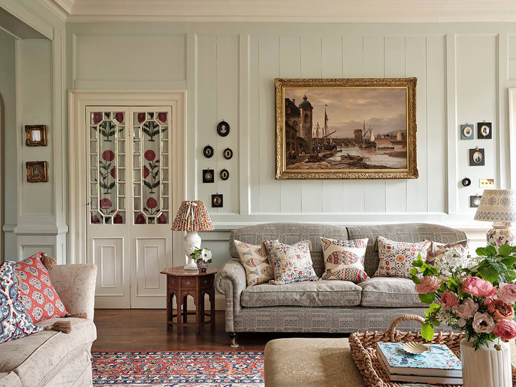
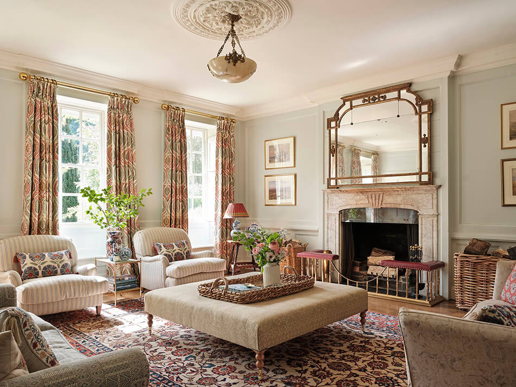
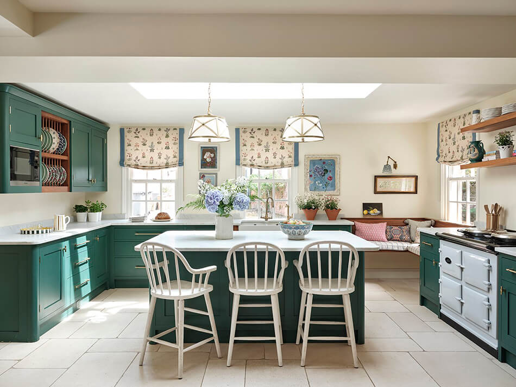
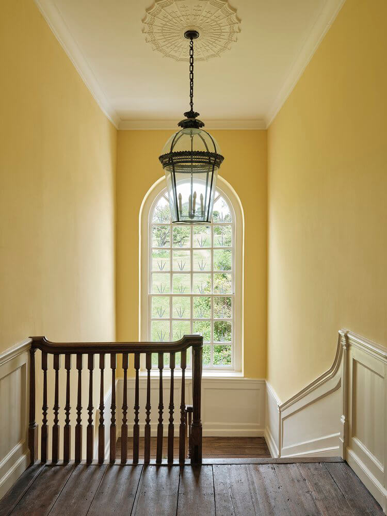
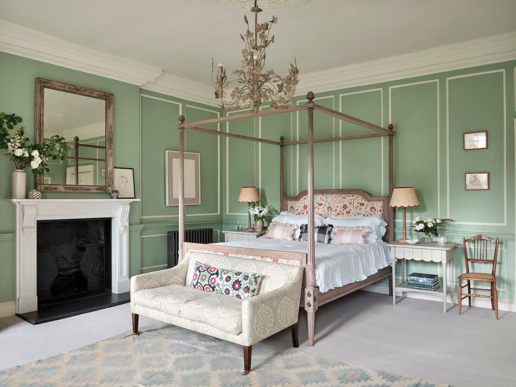
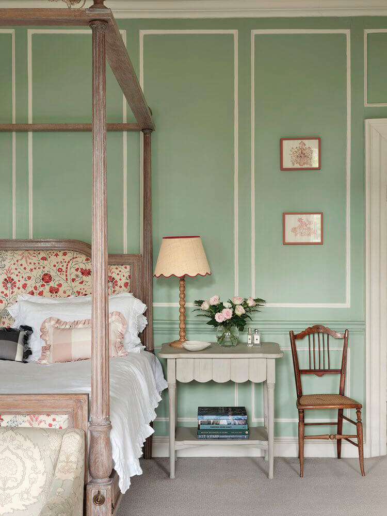
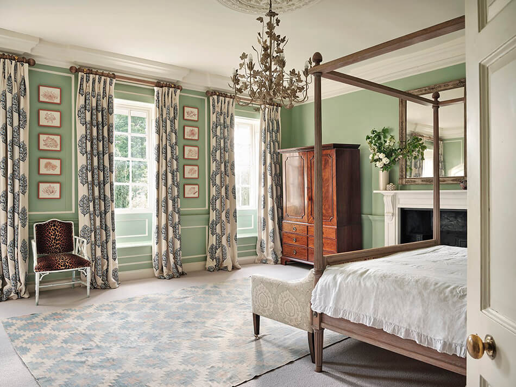
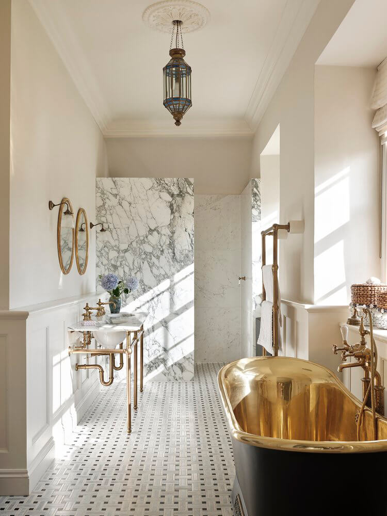
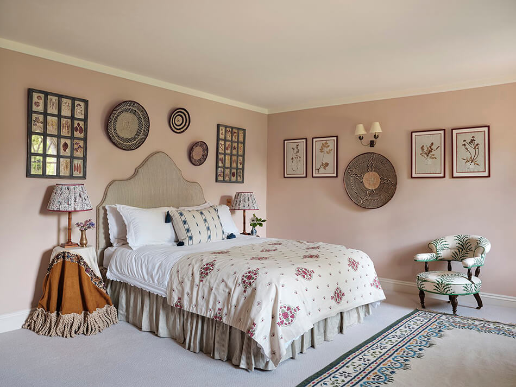
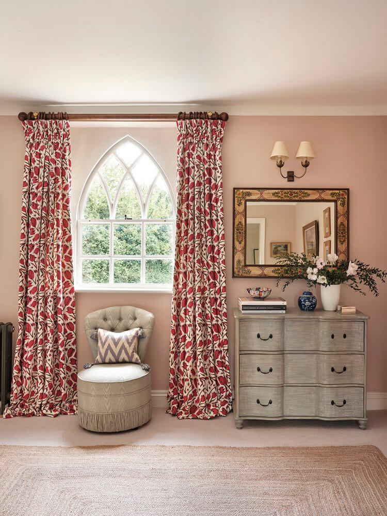
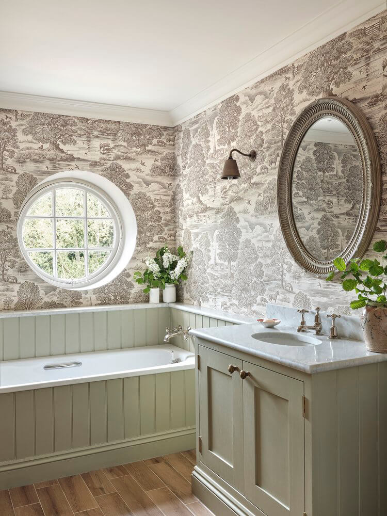
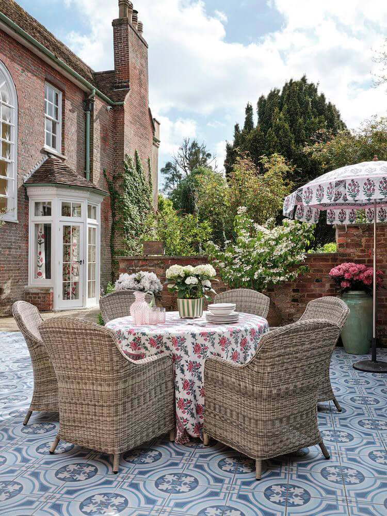
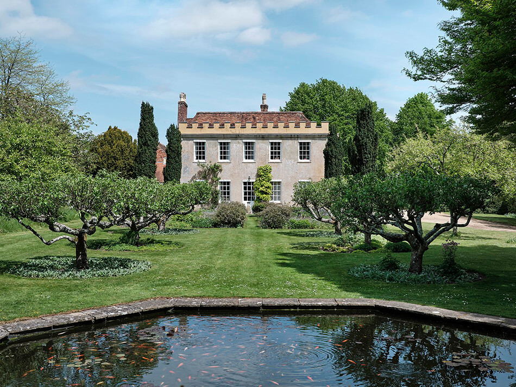
Working on a Saturday
Posted on Sat, 5 Aug 2023 by midcenturyjo
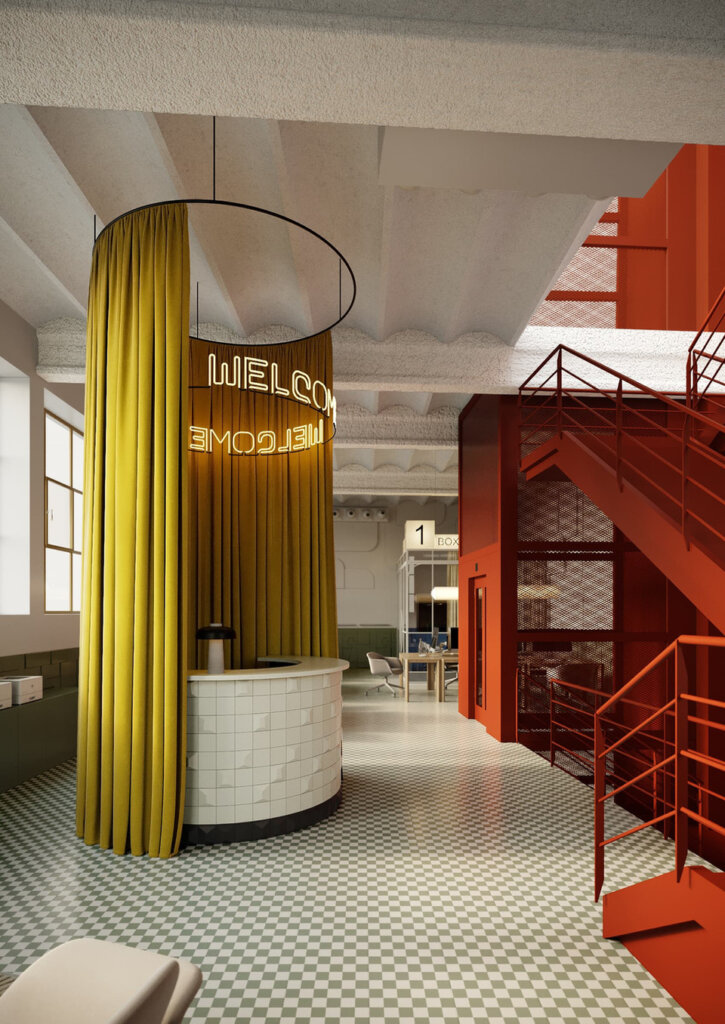
It’s like I say week in week out. If you have to drag yourself into work on a weekend it helps if it’s somewhere stylish. Turull by Noé Prades.
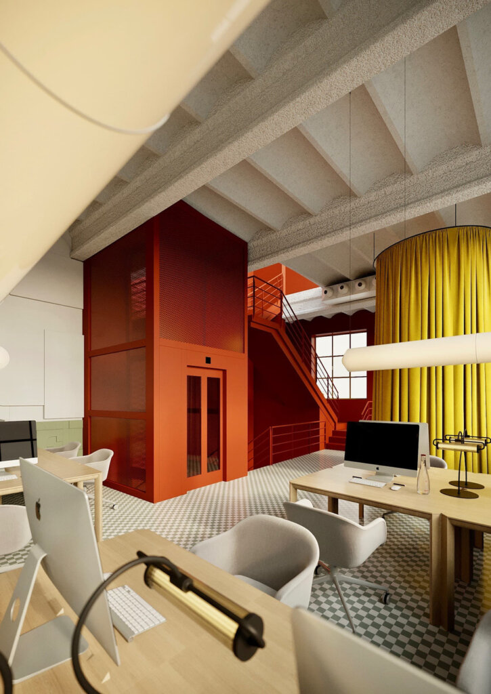
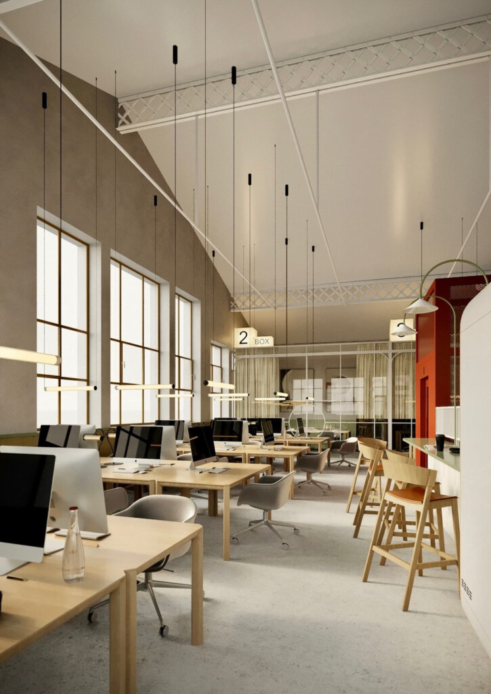
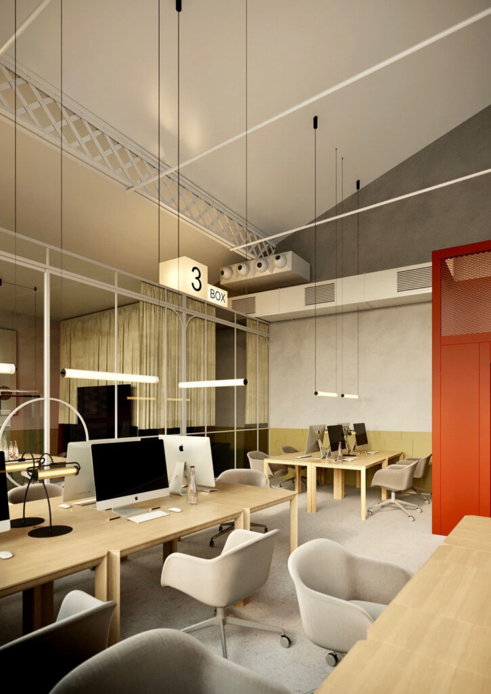
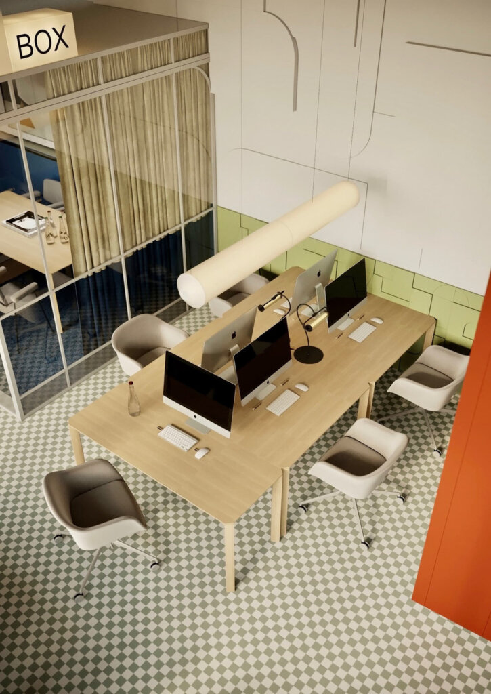
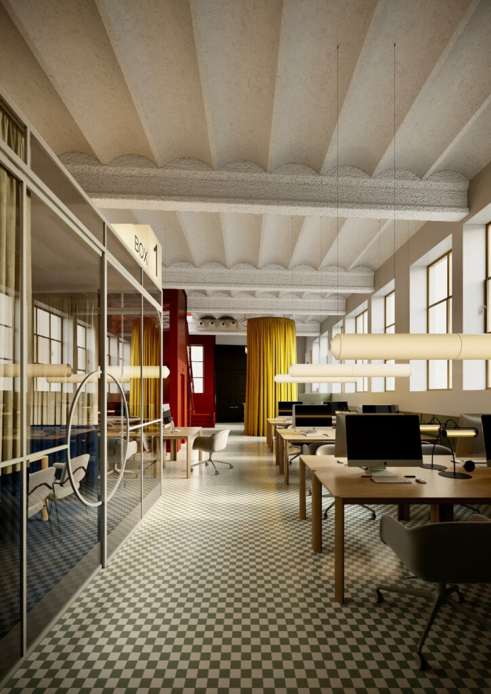
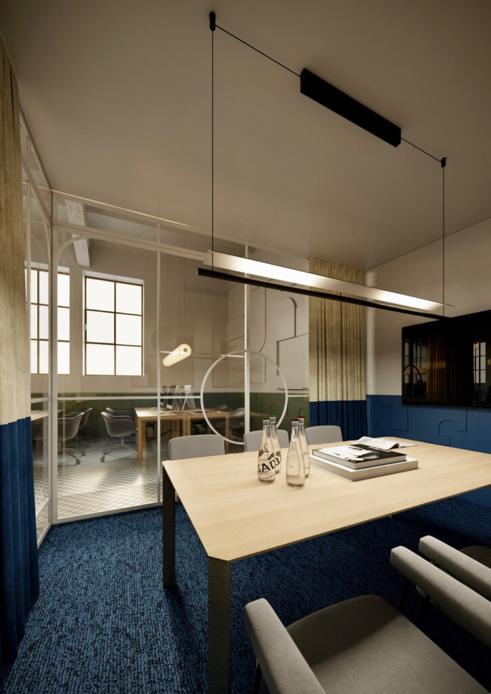
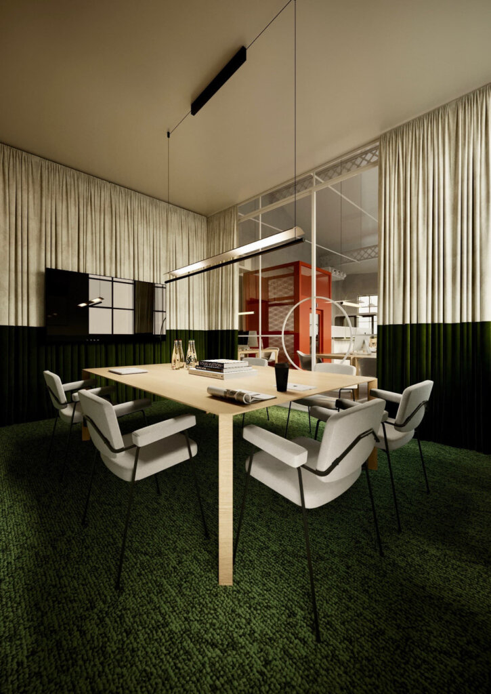

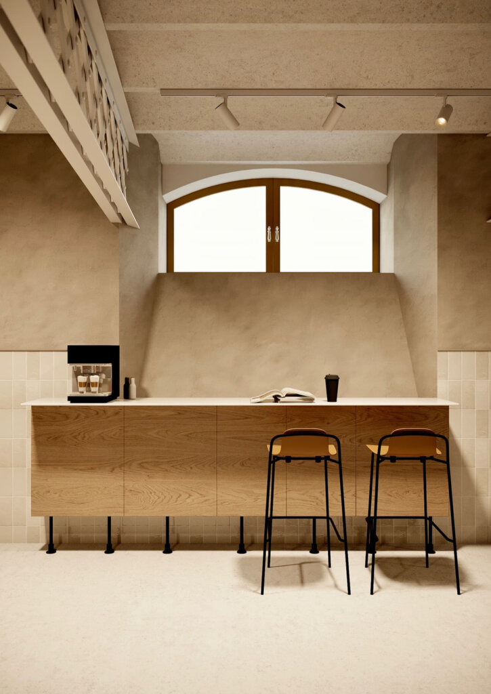
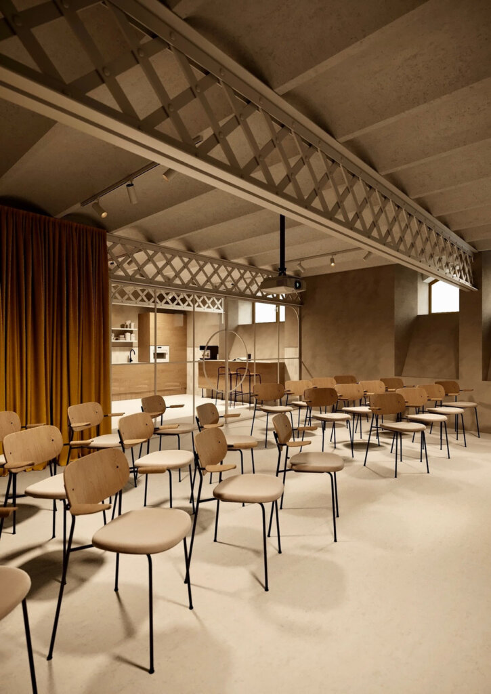
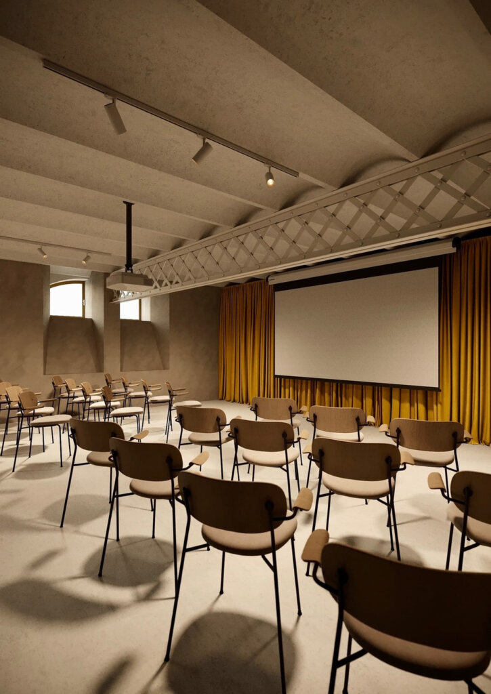
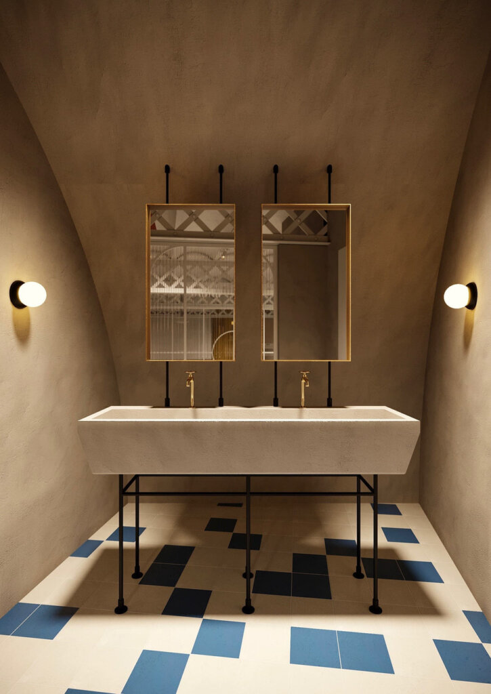
British vibes using colour and pattern
Posted on Thu, 3 Aug 2023 by KiM
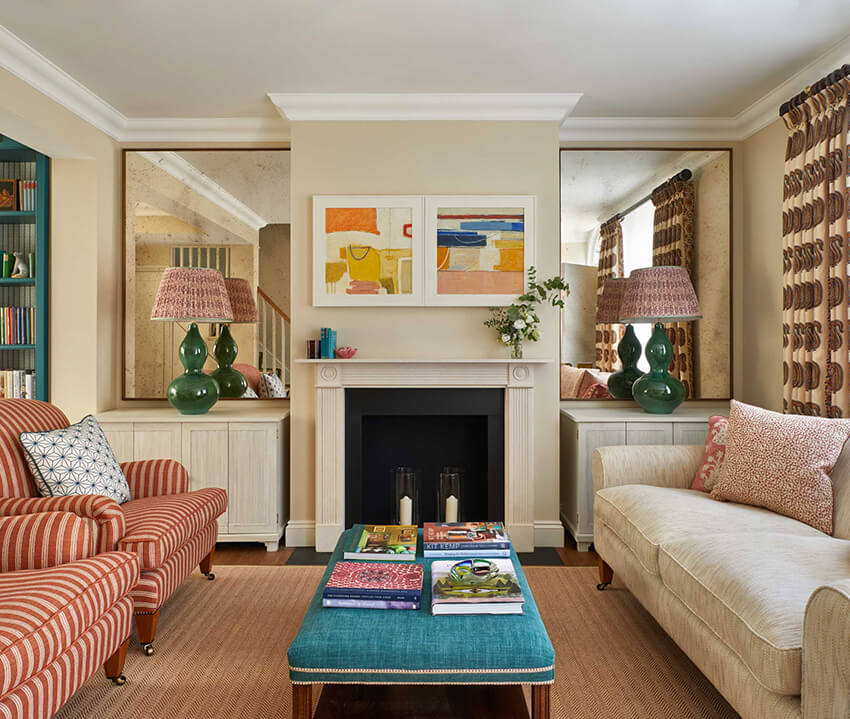
London-based designer Isabella Worsley takes a fresh and characterful approach to design. Her use of colour and pattern, in both furniture and on the walls lends itself to a more youthful and vibrant approach to design with a British flair. This isn’t stuffy nor is it granny-approved, and it sure is family-friendly.
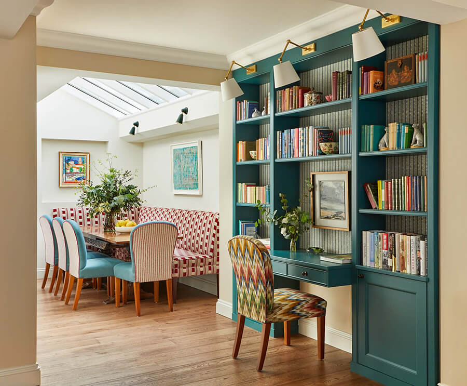
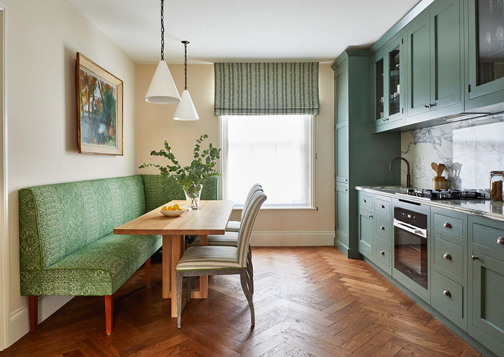
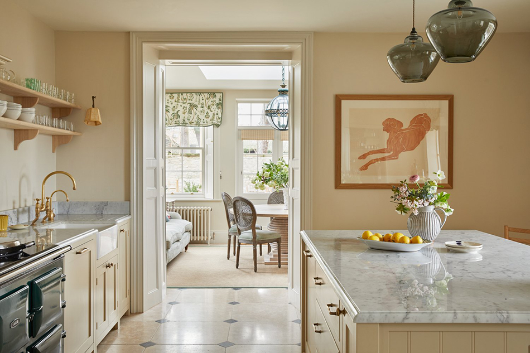
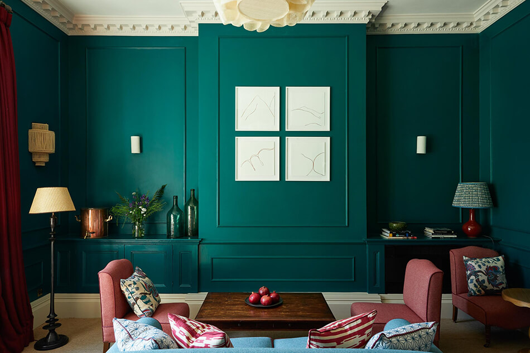
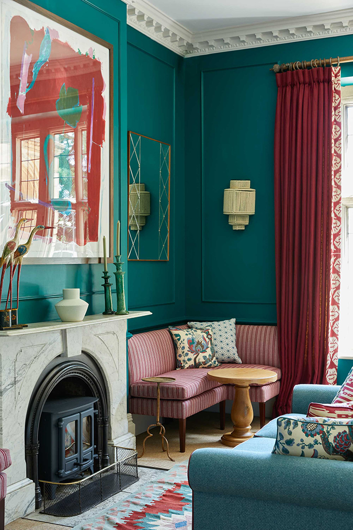
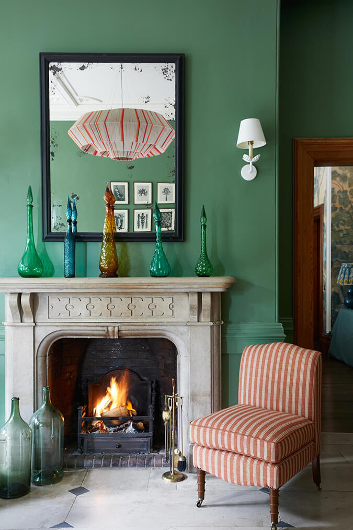
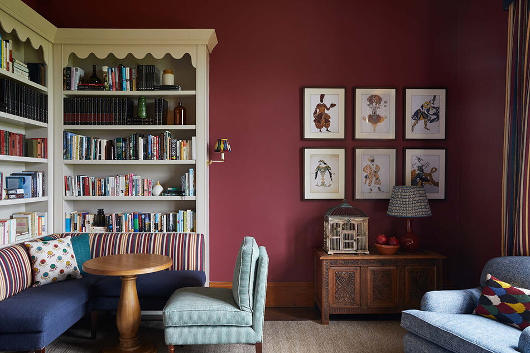
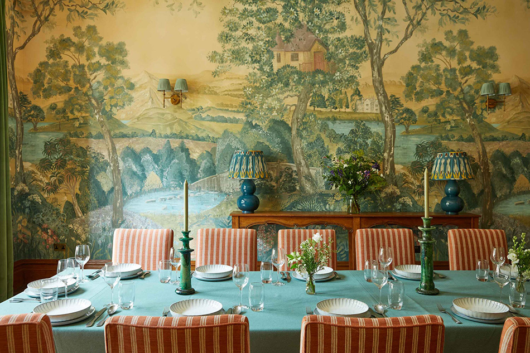
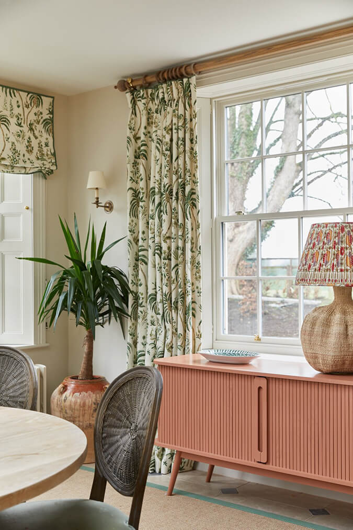
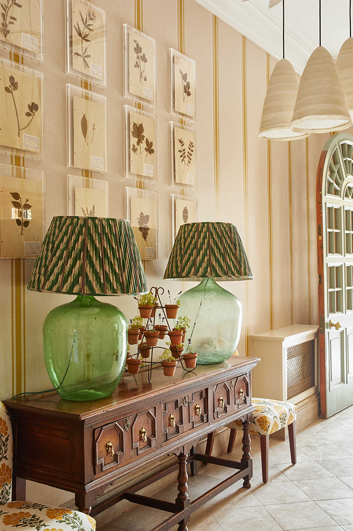
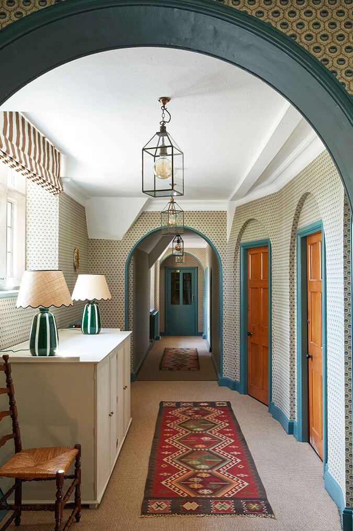
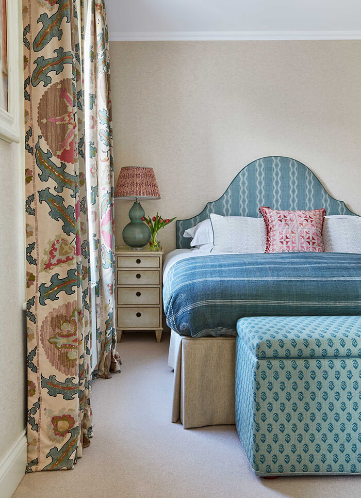
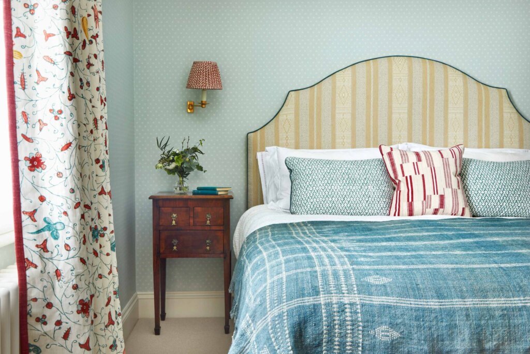
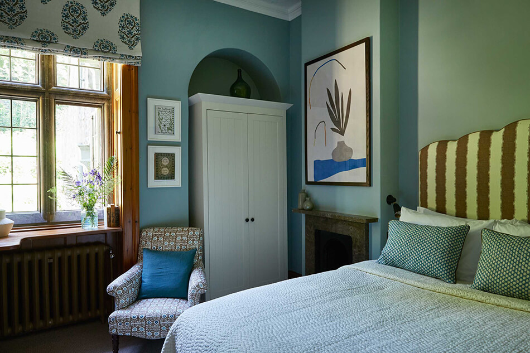
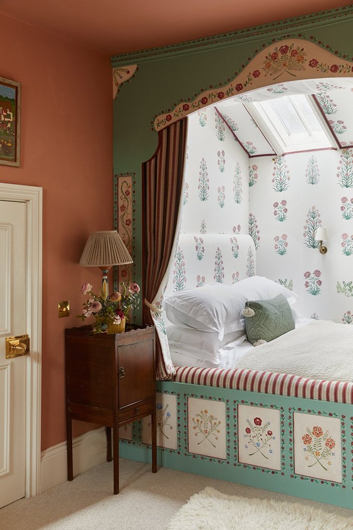
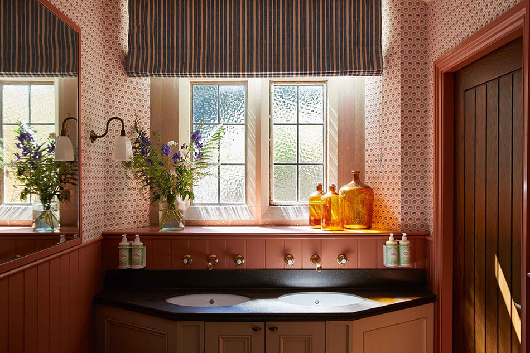
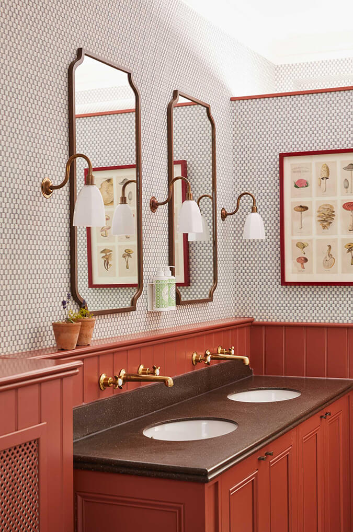
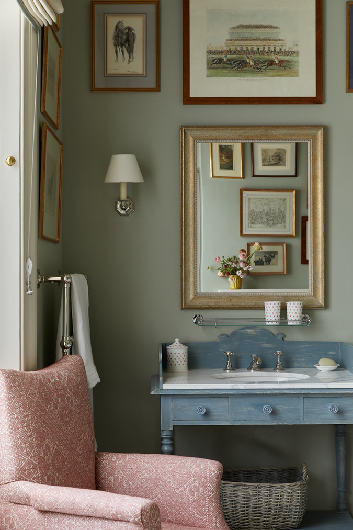
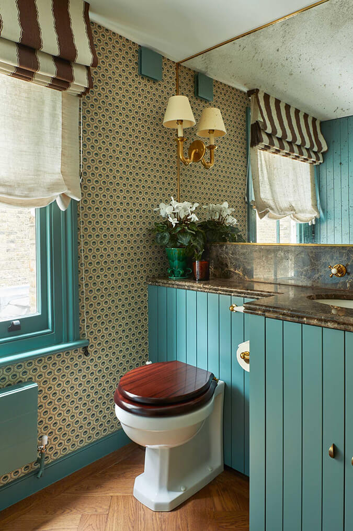
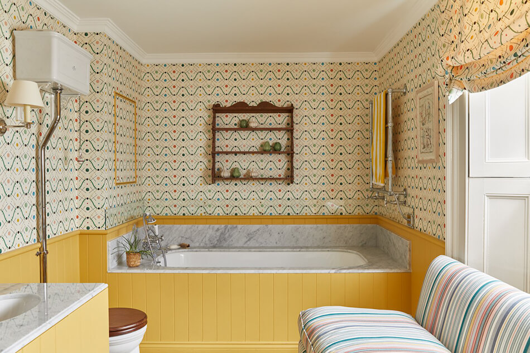
Layered loveliness in a designer’s townhouse in Bristol
Posted on Wed, 26 Jul 2023 by KiM
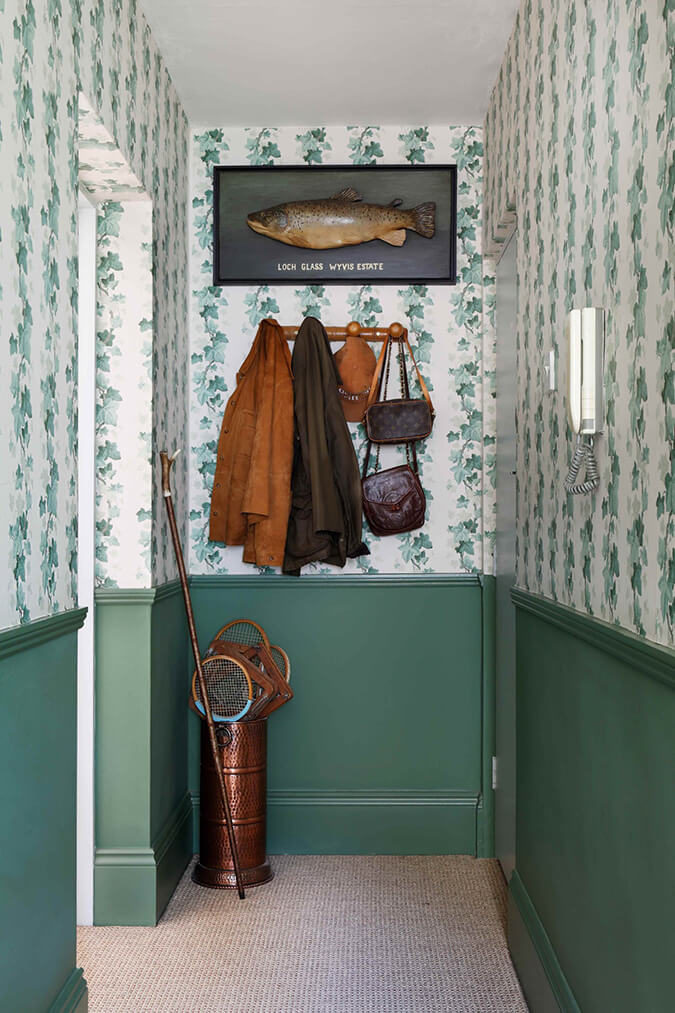
A townhouse in Bristol which mixes old with new, layering playful colour and textures with a palette of beautiful natural materials. We created an eclectic and timeless interior filled with art, antiques and intriguing objects sourced with our intuitive sense of style and fun.
This is the home of Katie Cox of HÁM Interiors. Her love of English country house style, textiles and antiques is quite evident and two thumbs up for that, and holy smokes that yellow! (It’s F&B’s Sudbury Yellow). Photos: Tom Griffiths
