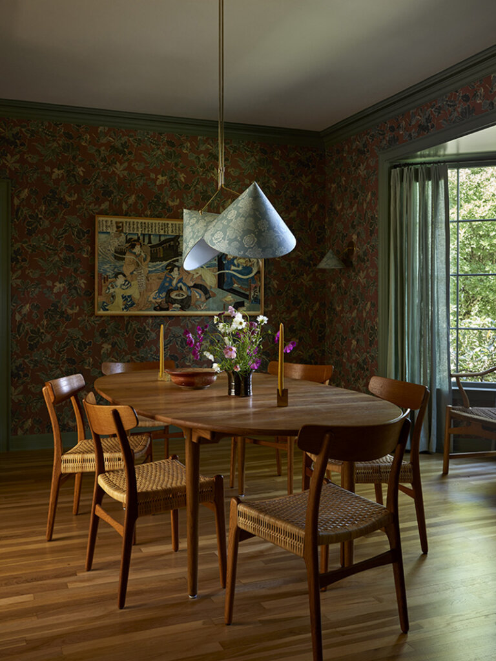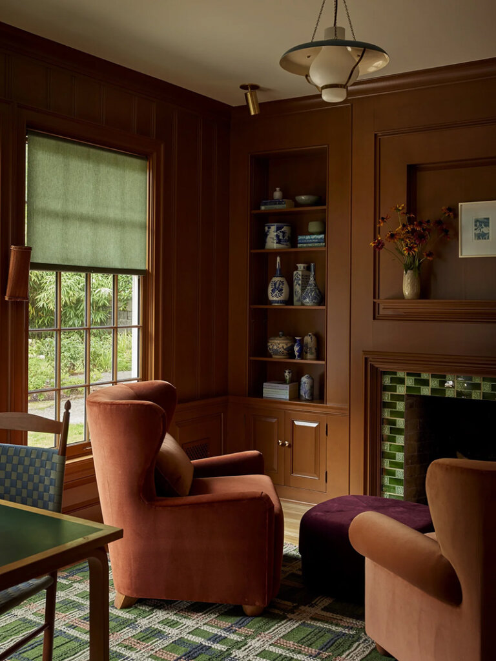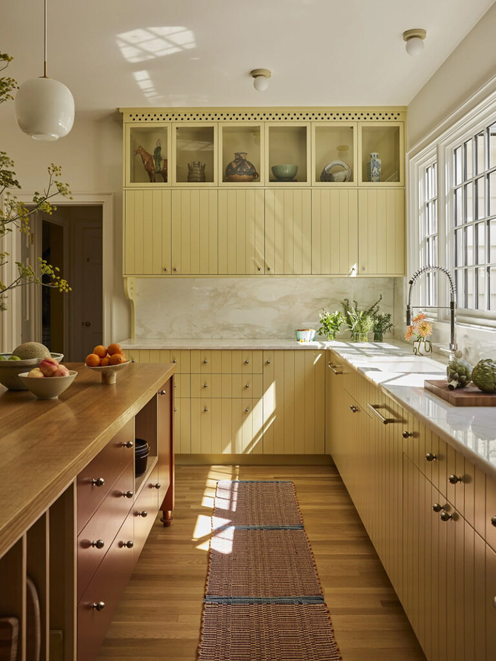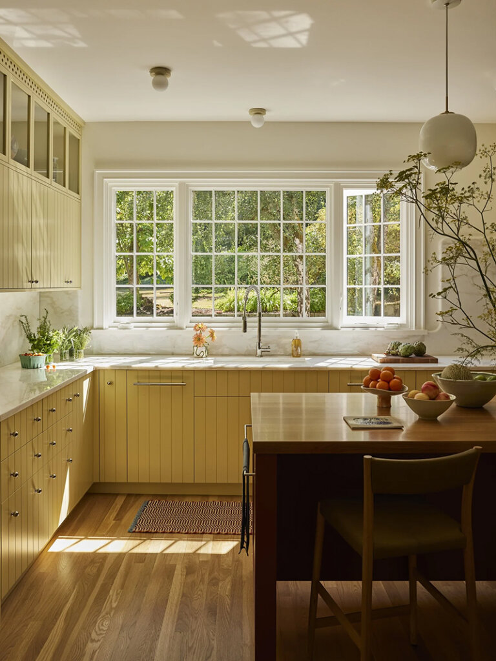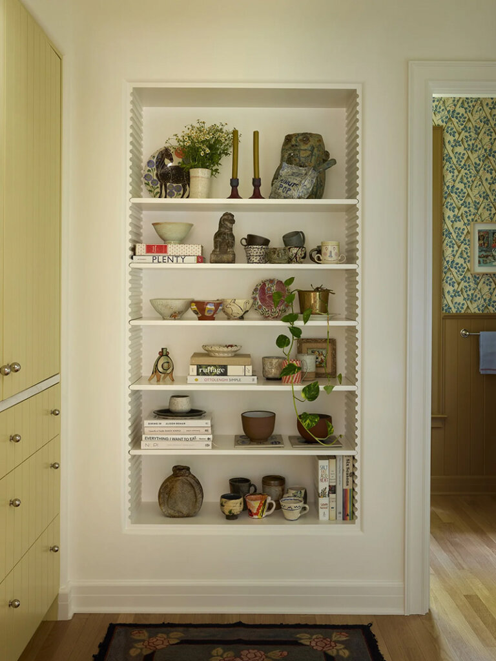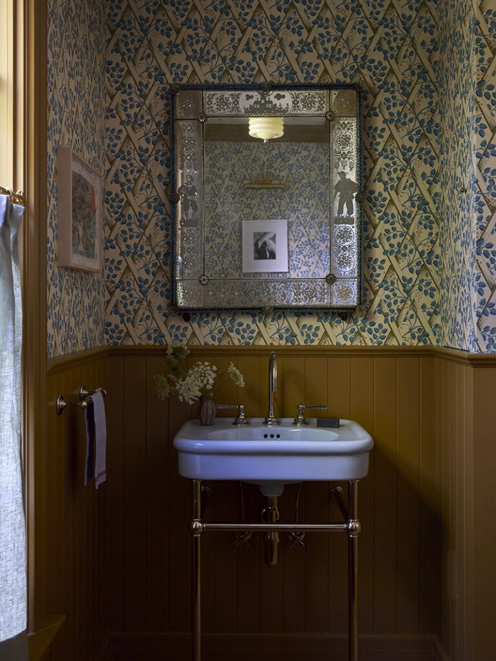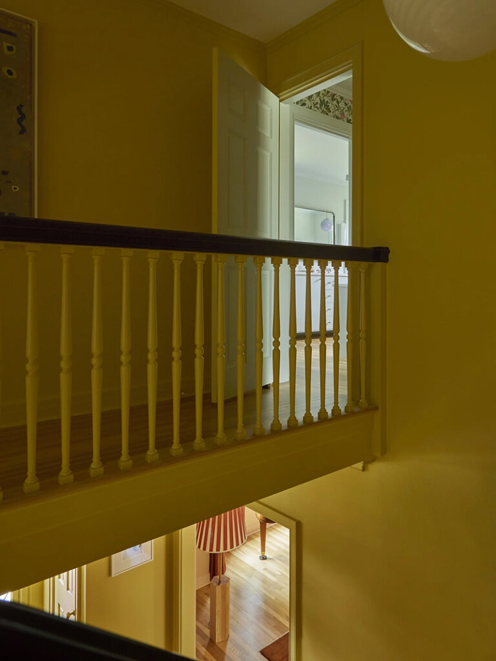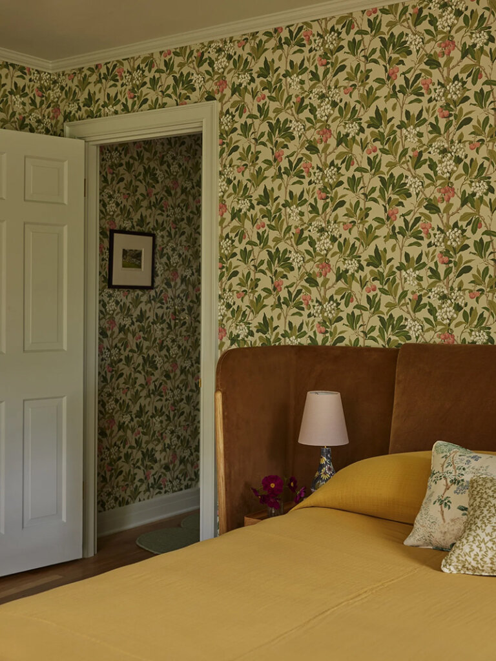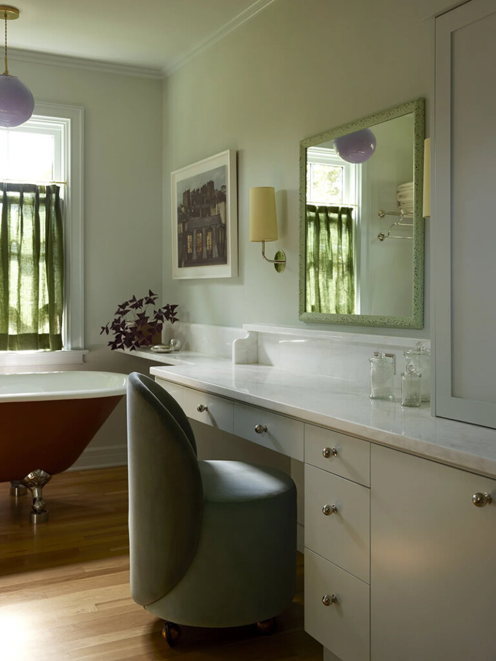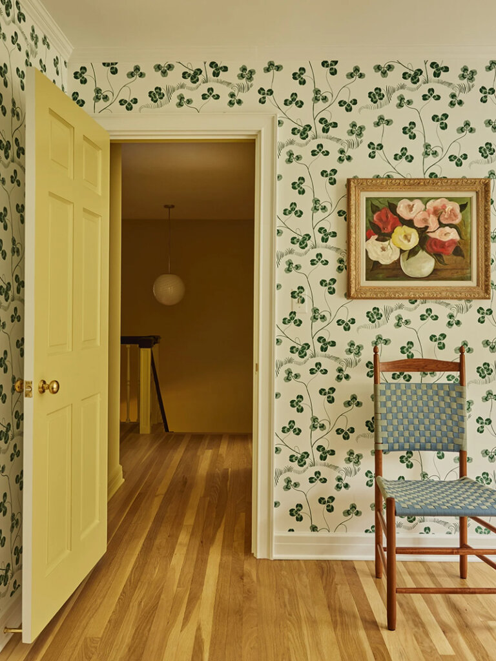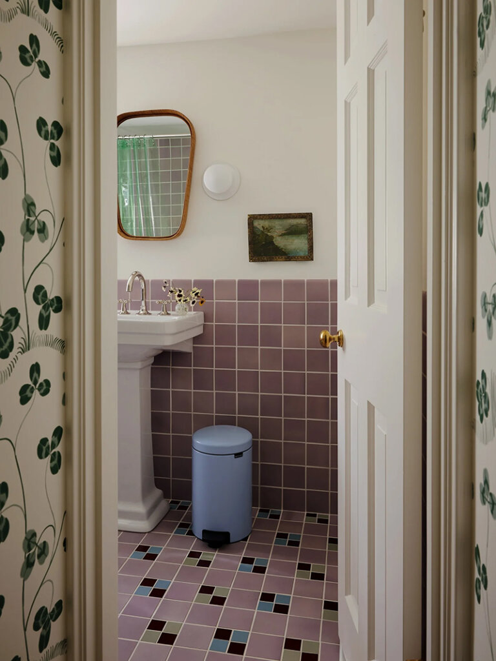Displaying posts labeled "Yellow"
A colourful Victorian
Posted on Mon, 8 Sep 2025 by midcenturyjo
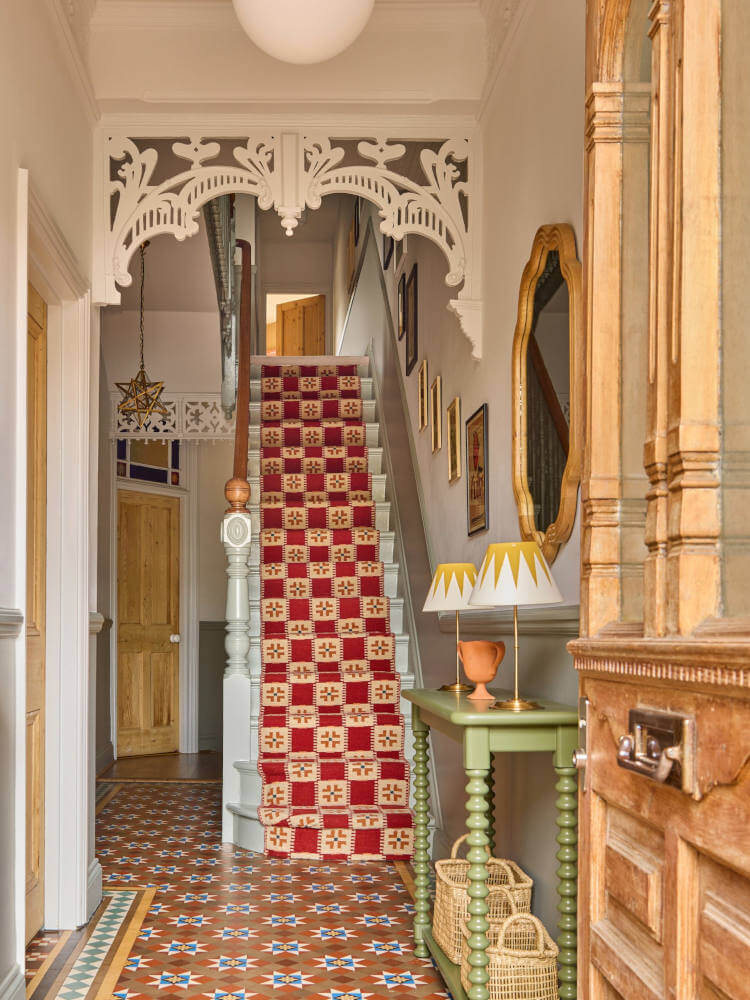
Set within a Victorian terrace in North London this family home was reimagined by Laura Stephens with colour, warmth and character at its core. With paint colours already chosen by the client, Stephens introduced bold fabrics, vintage finds and bespoke furniture. Playful pattern mixing, a hallmark of her studio, added energy, from a patterned runner against mosaic tiles to layered rugs and artwork. The result is a colourful, cosy home rich with individuality and charm.
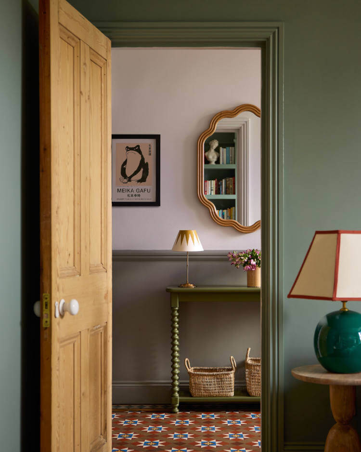
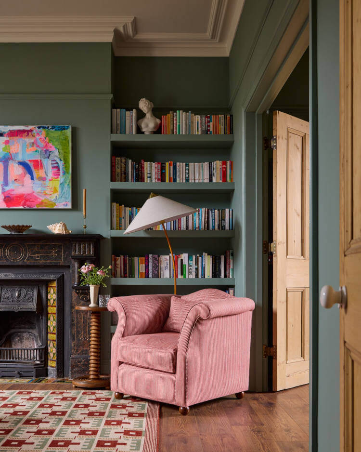
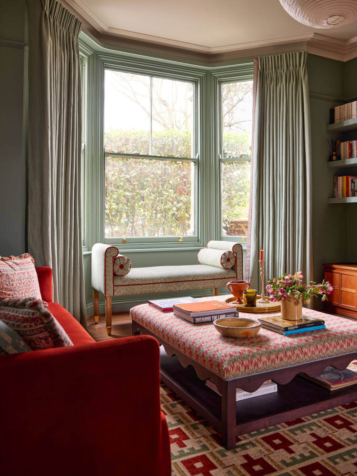
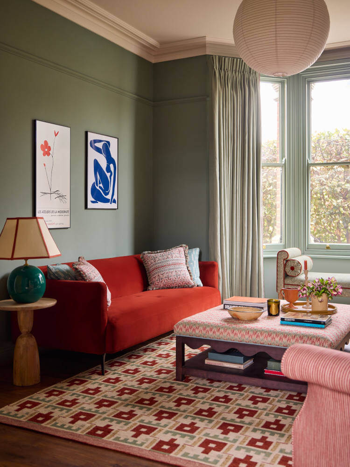
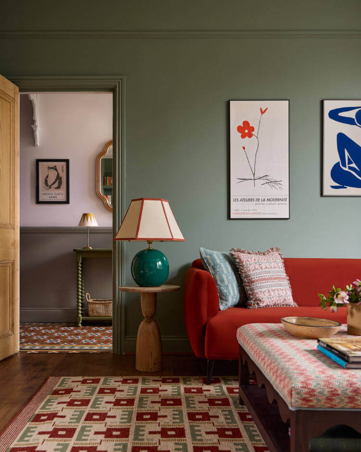
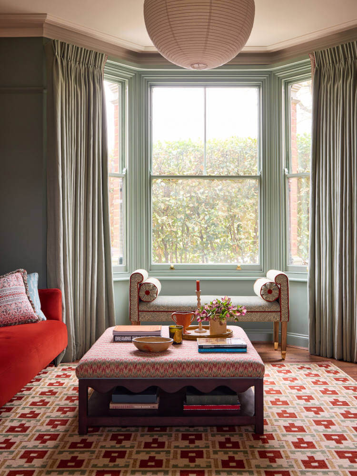
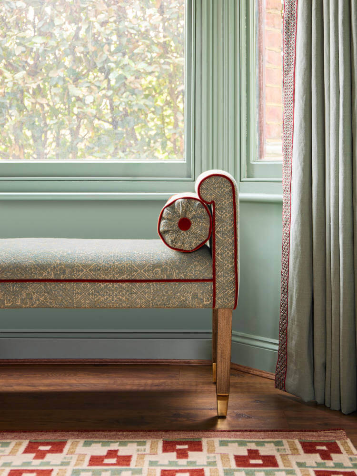
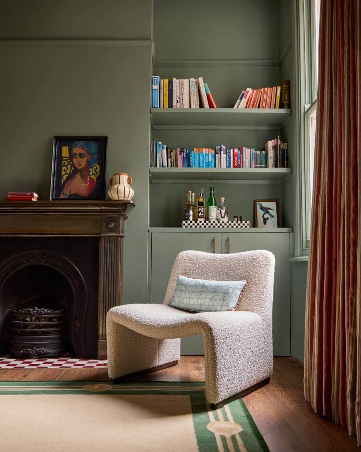
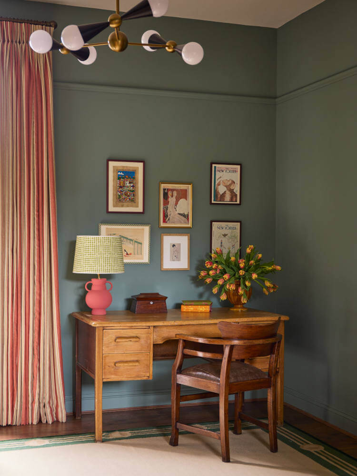
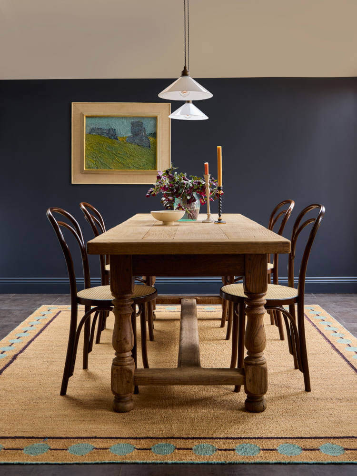
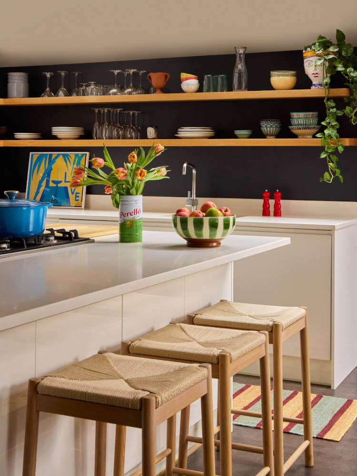
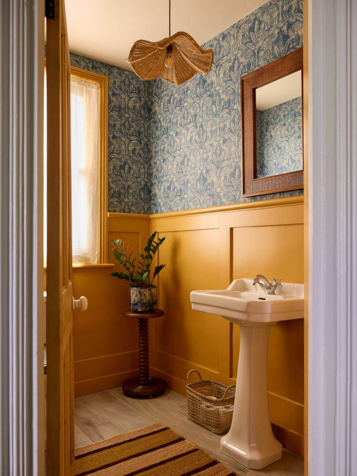
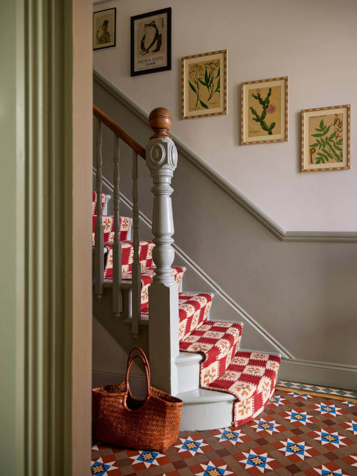
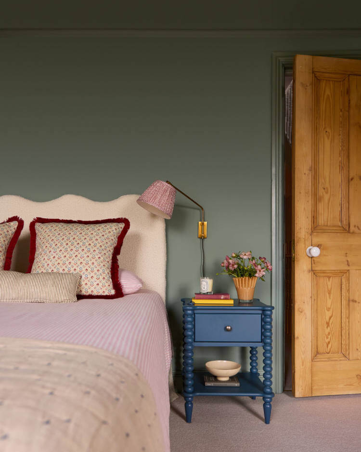
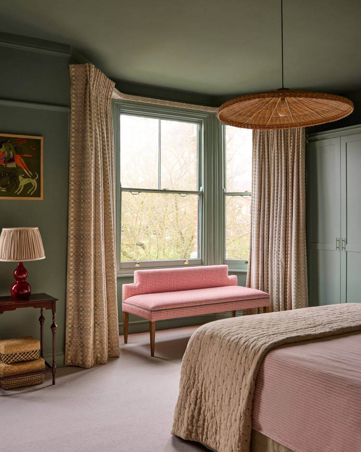
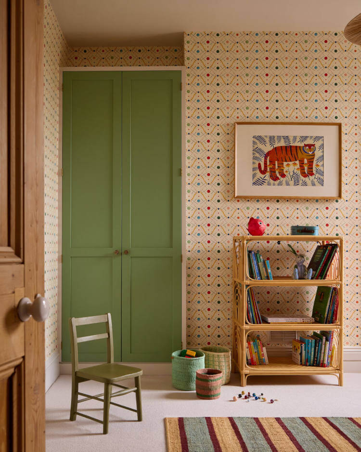
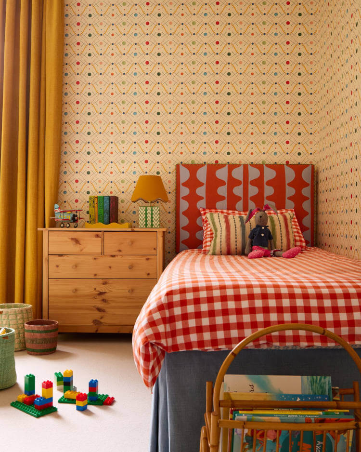
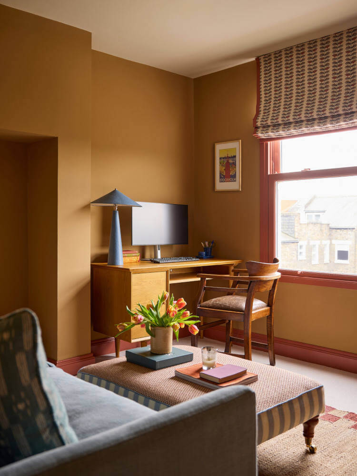
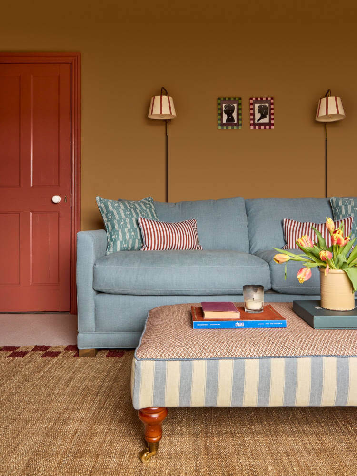
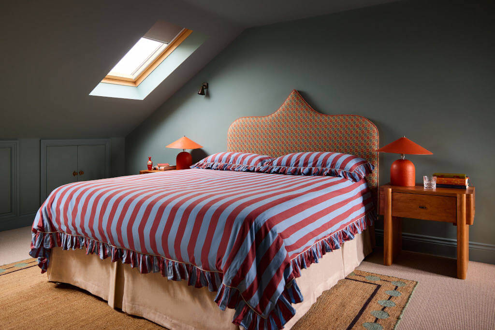
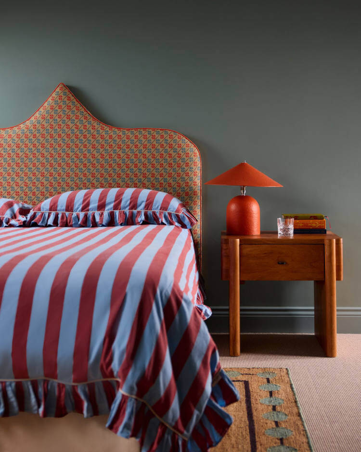
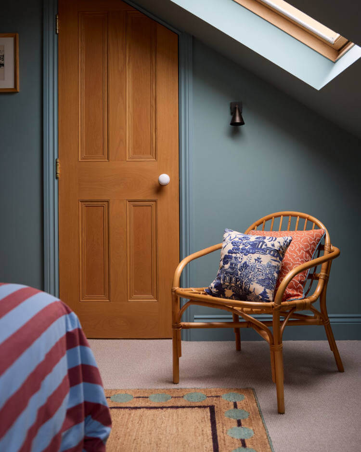
Photography by Boz Gagovski.
More from Buchanan Studio
Posted on Wed, 3 Sep 2025 by KiM
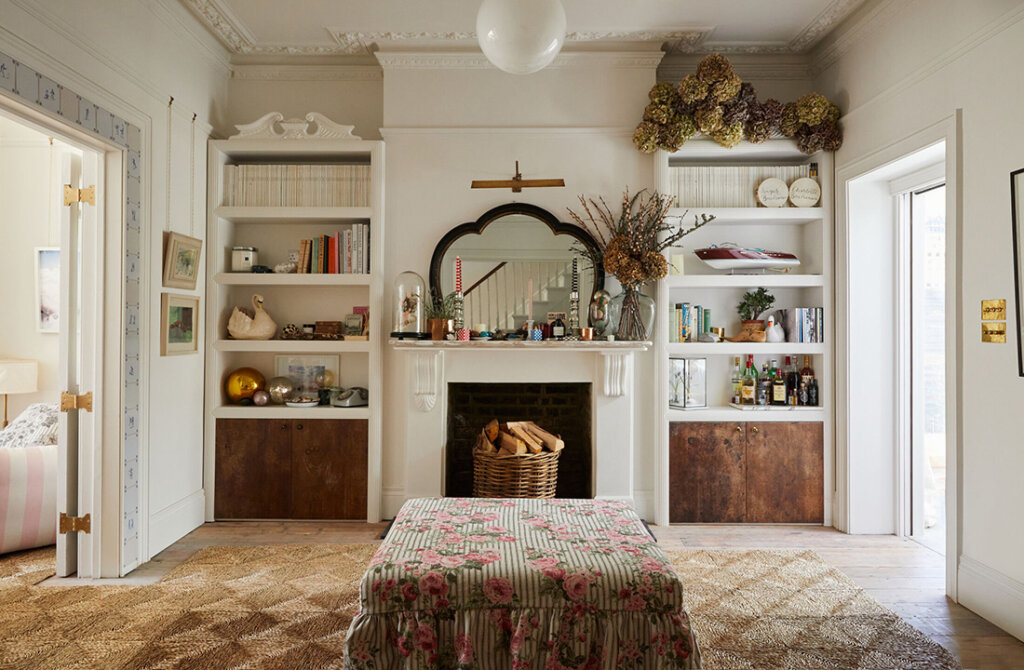
A bit more from Buchanan Studio because I am completely obsessed with the yellow and pink tiled bathroom, and their iconic striped “pillow” chairs and sofas.
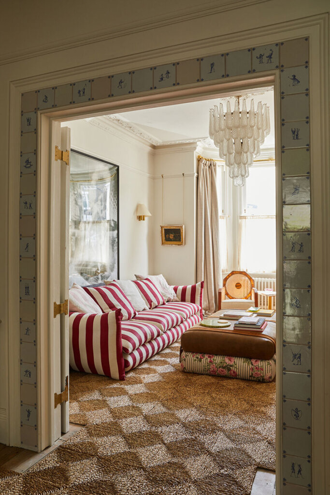
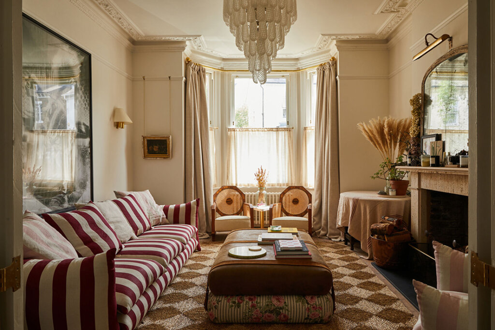
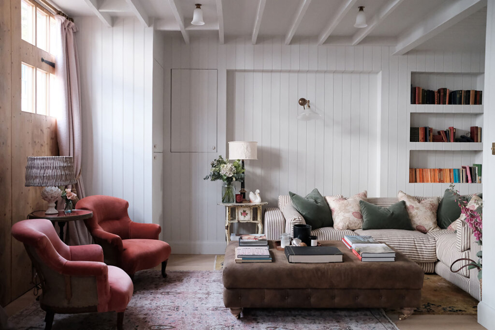
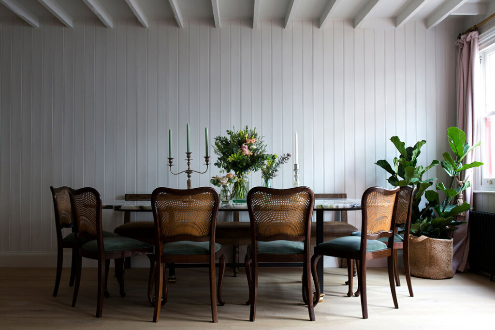
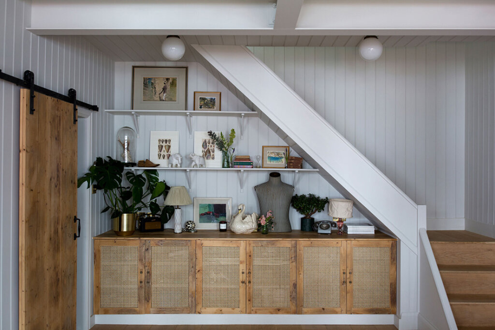
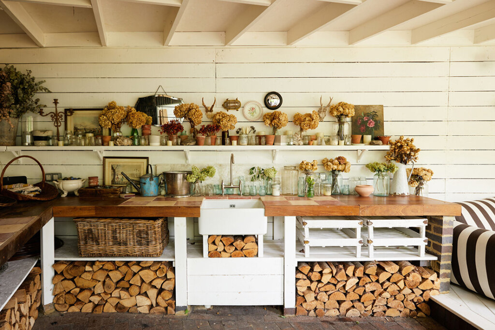
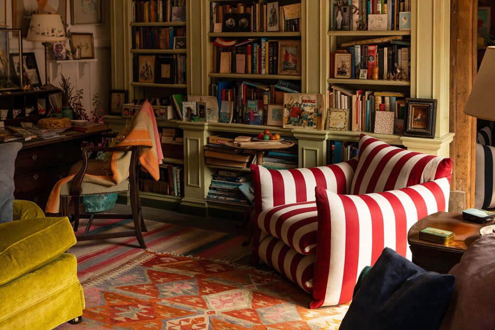
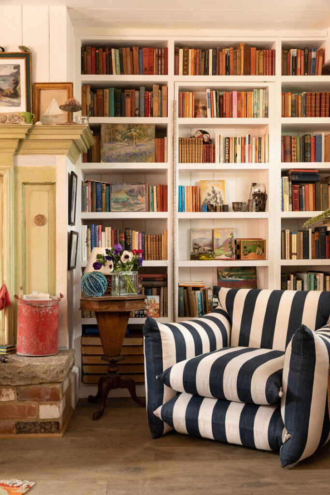
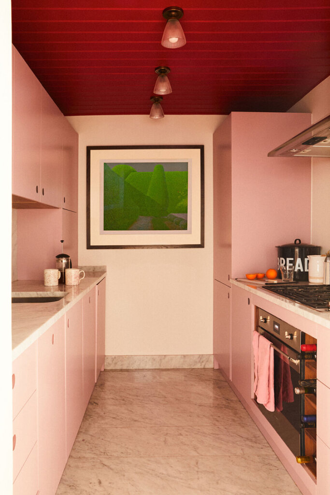
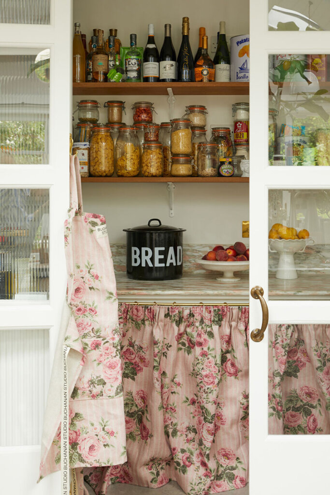
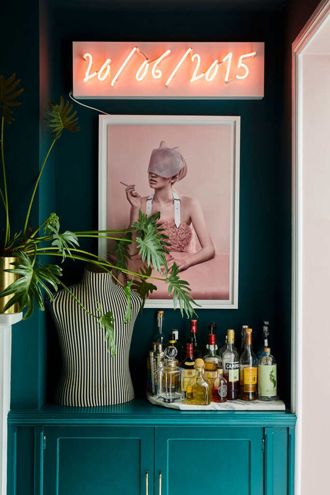
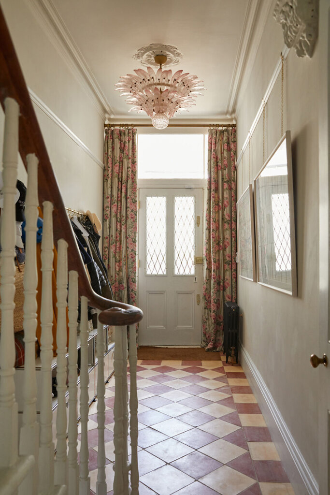
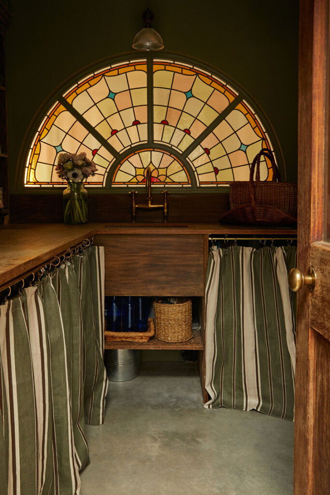
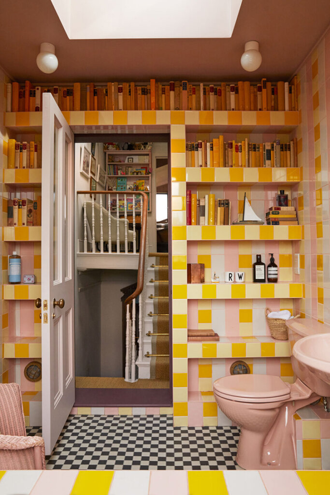
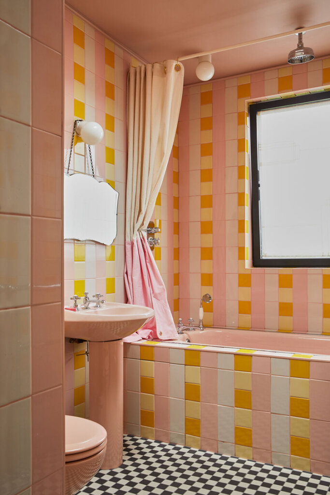
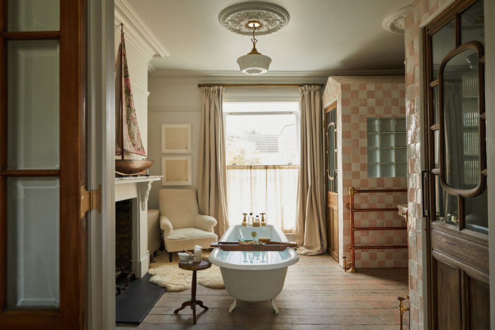
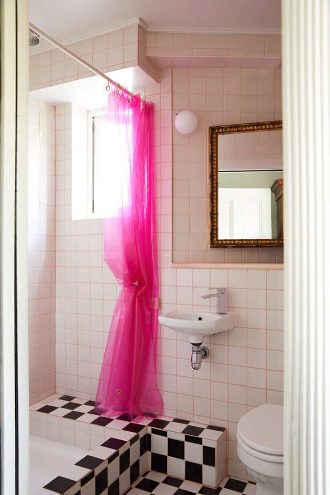
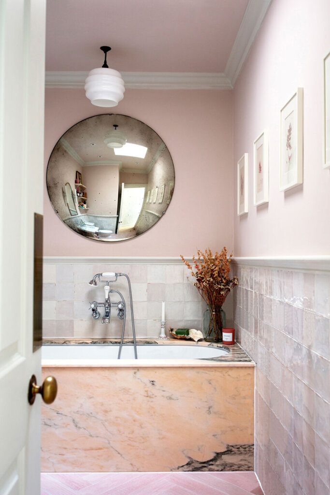
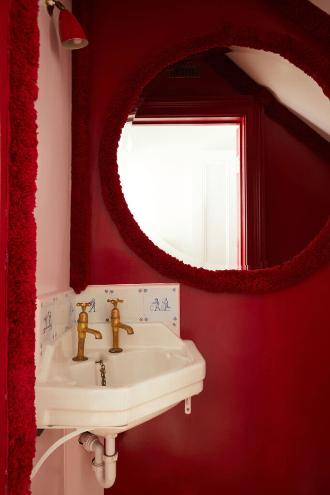
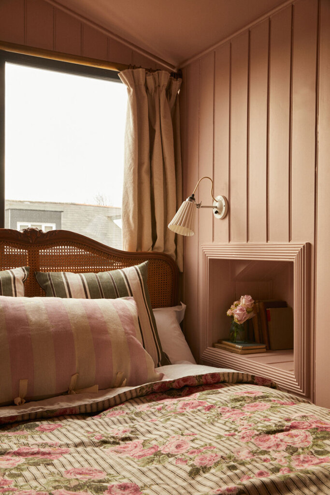
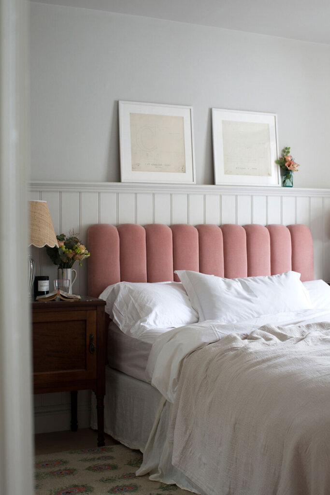
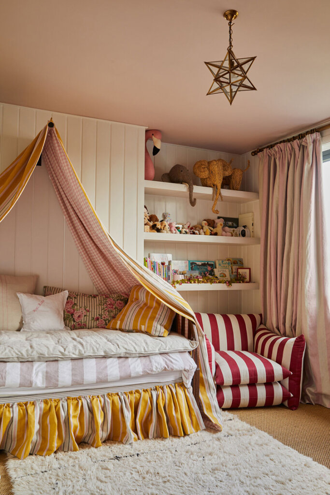
A renovated previously converted 18th century mill in Wiltshire
Posted on Wed, 3 Sep 2025 by KiM
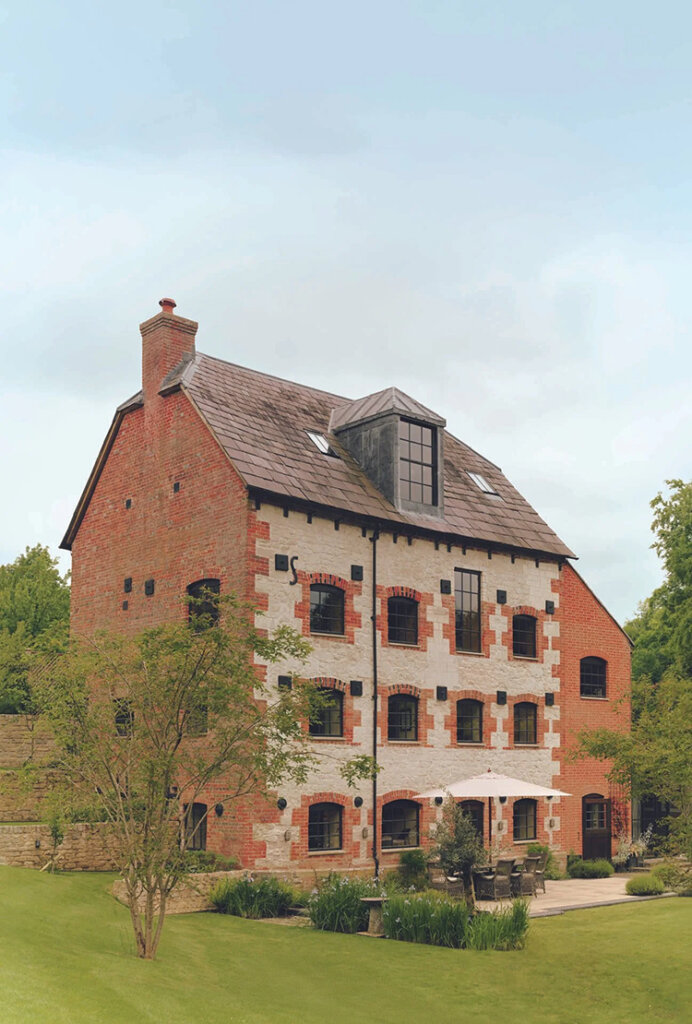
This project by Liddicoat & Goldhill involved the renovation of a Grade II listed 18th-century mill in Wiltshire, previously converted into a 3,133 sqft home. Built into a hillside, the four-storey structure was extended with a double-height orangery and terrace to connect the elevated living areas with the garden below. An inverted floor plan placed open-plan living spaces on the bright upper levels, while bedrooms occupy the more secluded lower floors. A carbon steel and oak helical staircase was inserted through the full height of the building, uniting the spaces while respecting the original industrial fabric. The design carefully balances conservation with the introduction of modern Scandinavian interiors. Photos: Michael Sinclair & Will Scott.
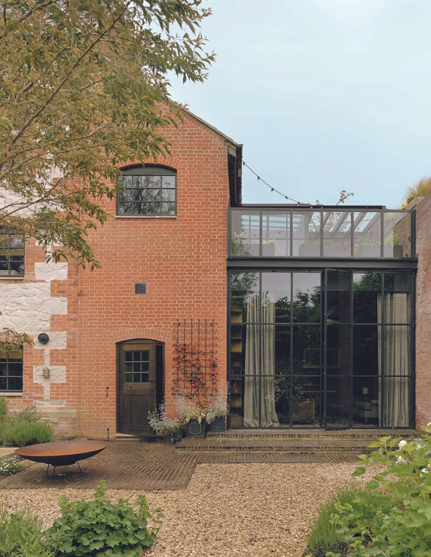
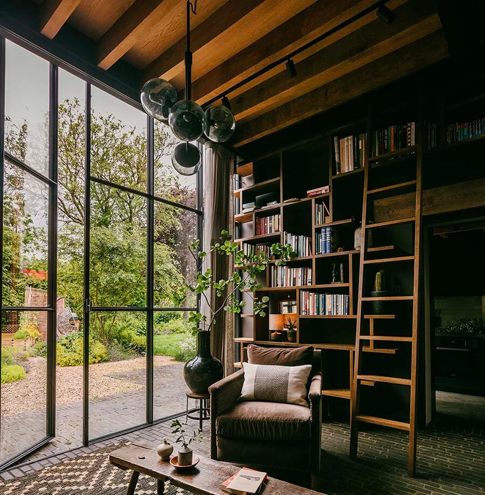
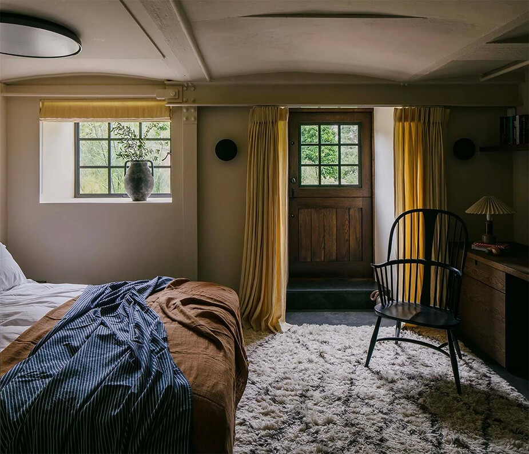
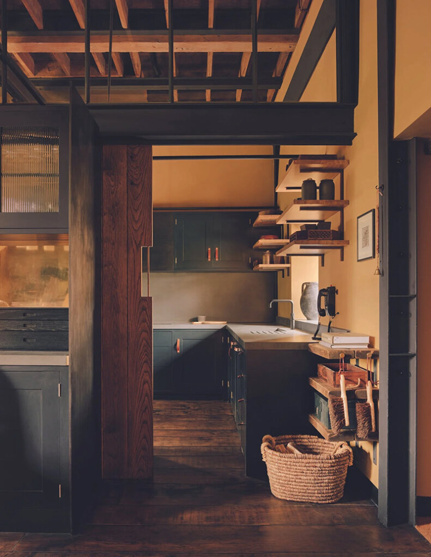
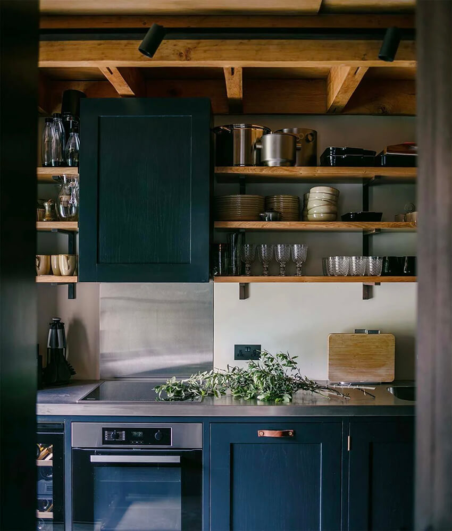
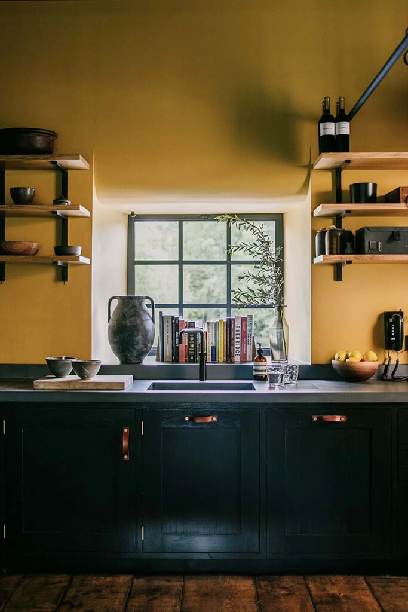
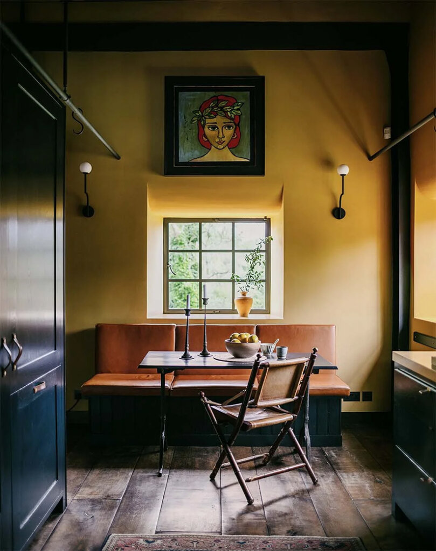
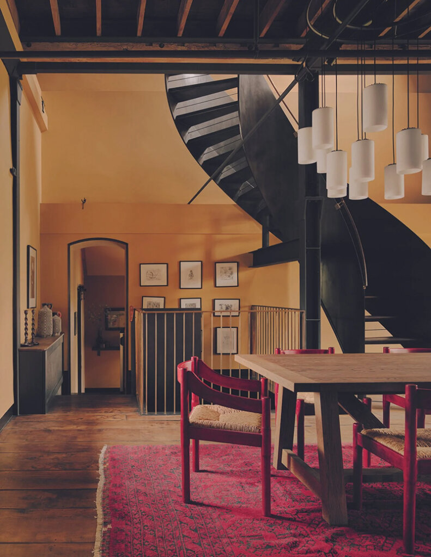
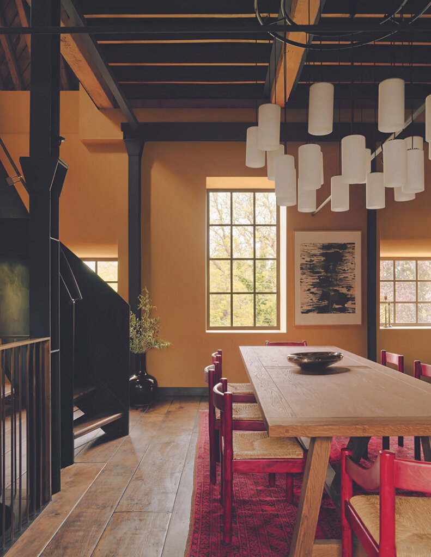
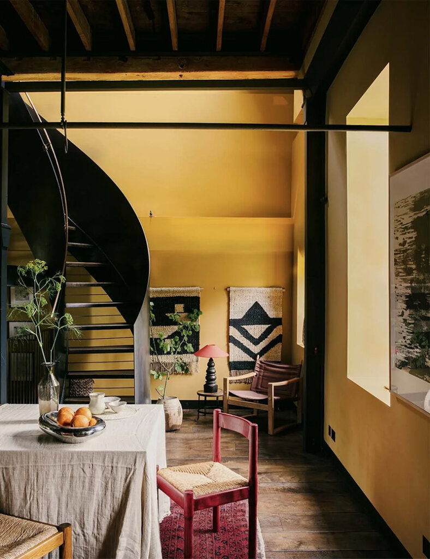
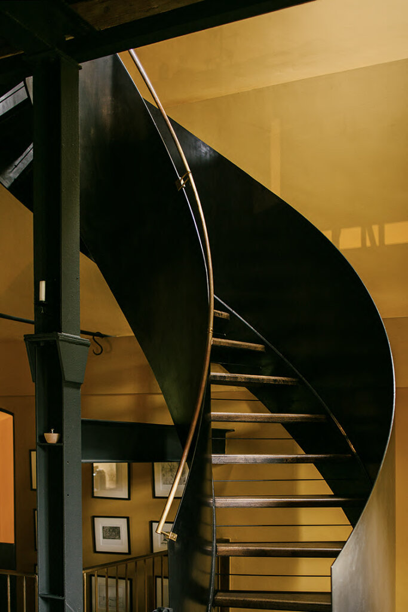
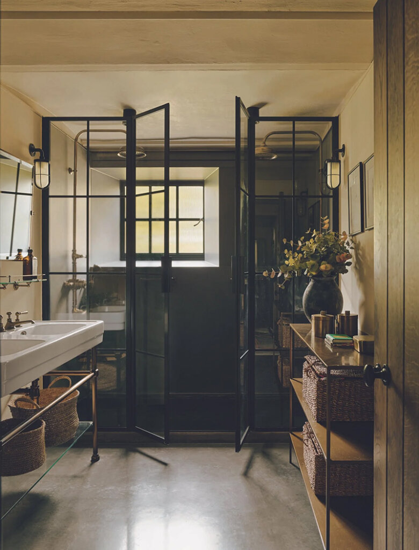
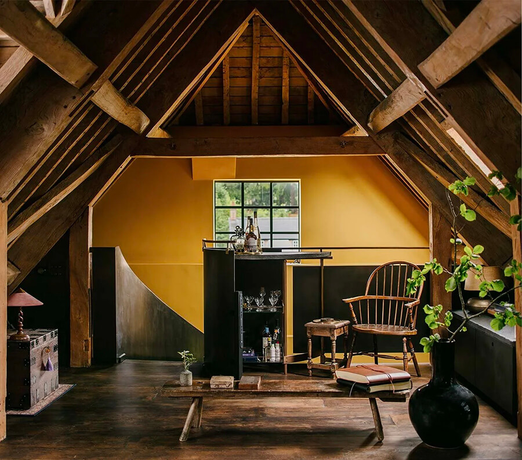
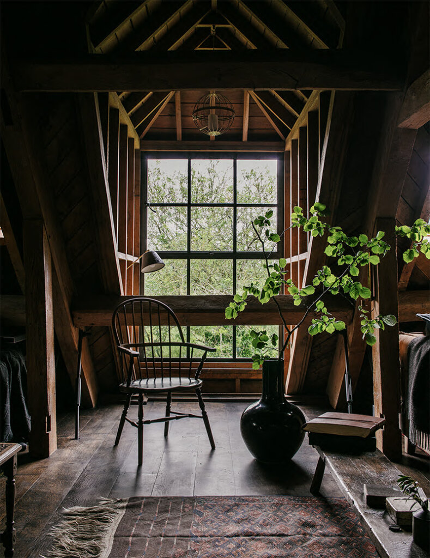
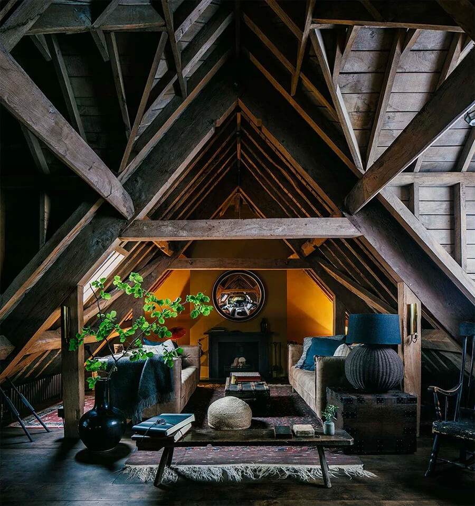
Where old meets new – the gut renovation of a home in Pennsylvania
Posted on Mon, 1 Sep 2025 by KiM
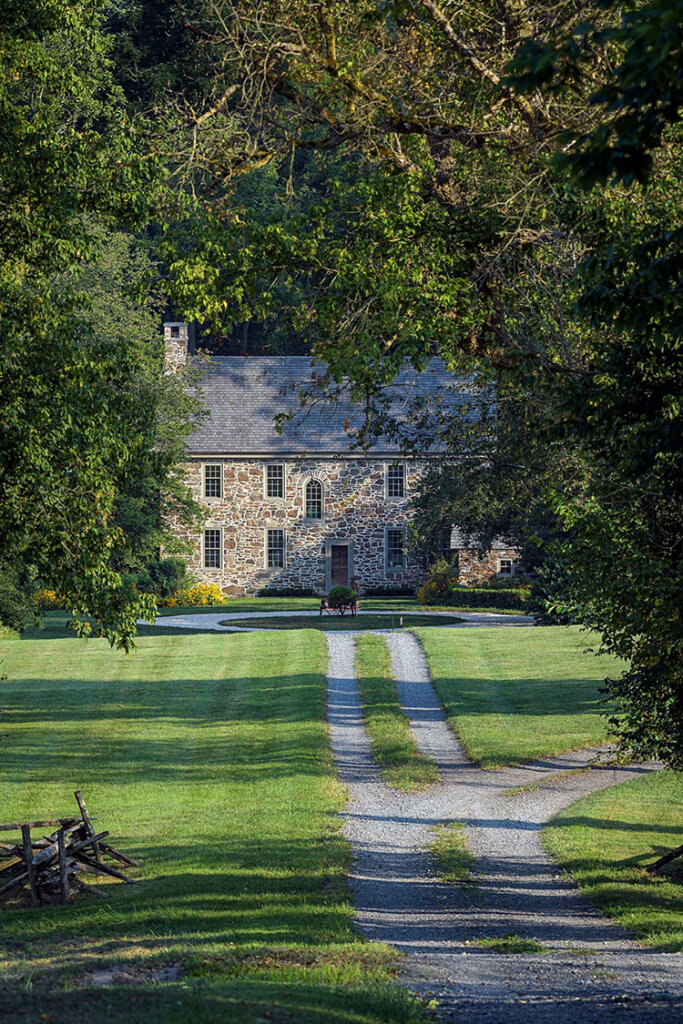
The goals of the project at “Big Bend”, located in Chadds Ford, Pennsylvania, were two-fold. The design team was charged with completely re-envisioning the interior of the house through a gut renovation that would deliver amenity updates and a setting for a contemporary lifestyle. Simultaneously, restoration of the exterior and minor additions would occur with the minimal possible impact on the historic character of the building. Our client wanted the interior to surprise visitors. In response, our design delivers utterly unique, dramatic spaces created through custom casework, vaulted ceilings, and a plan that provides multiple sightlines through the house from various points of entry.
I loooooooove the mix of old and “newer” in this home and how it all looks like there’s some history behind it even if it’s been rebuilt. I don’t know what the interior looked like before the renovation but I think Archer & Buchanan Architects did it justice. Builder: Griffiths Construction, Inc.; Photos: Jeffrey Totaro.
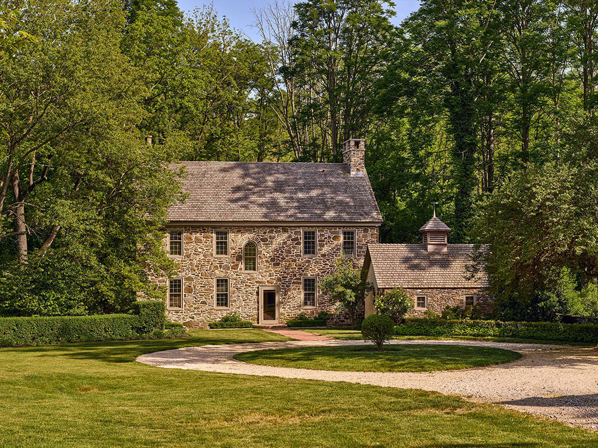
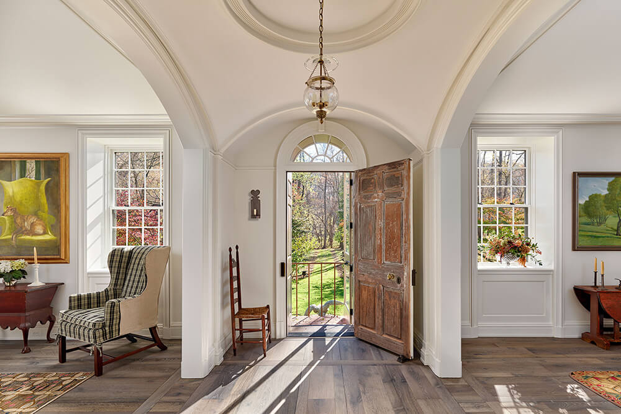
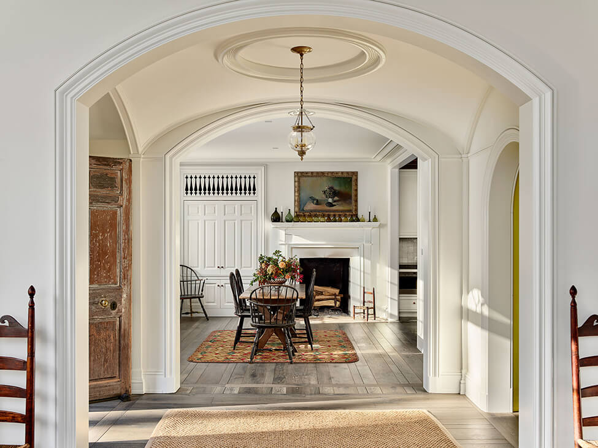
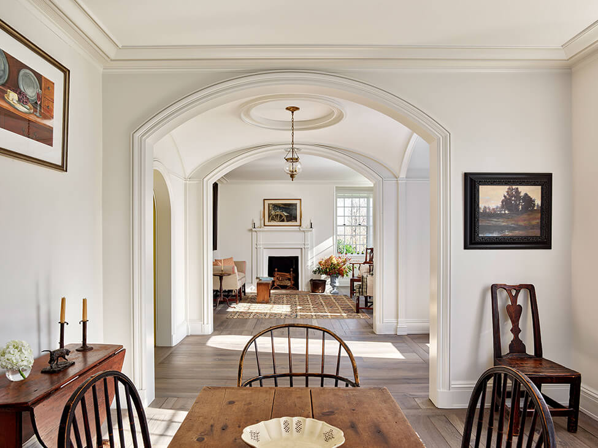
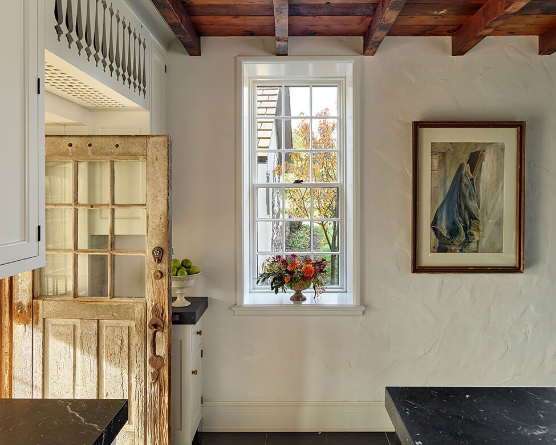
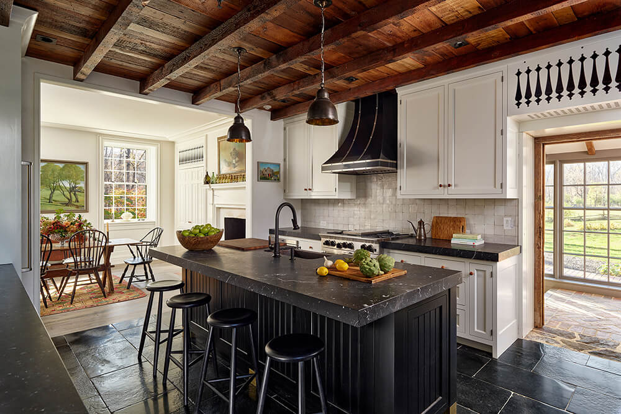
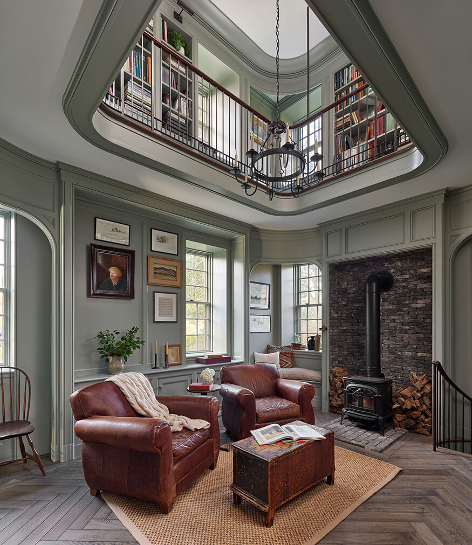
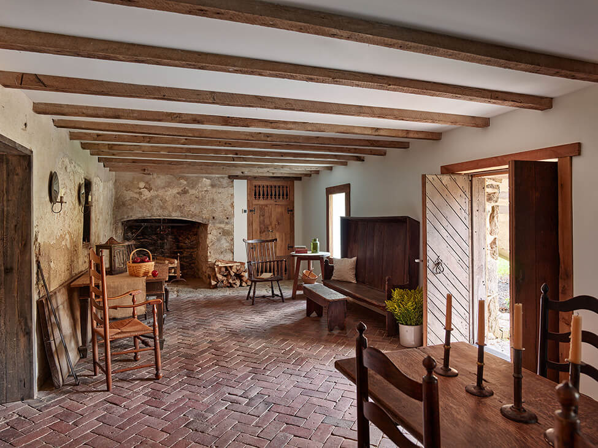
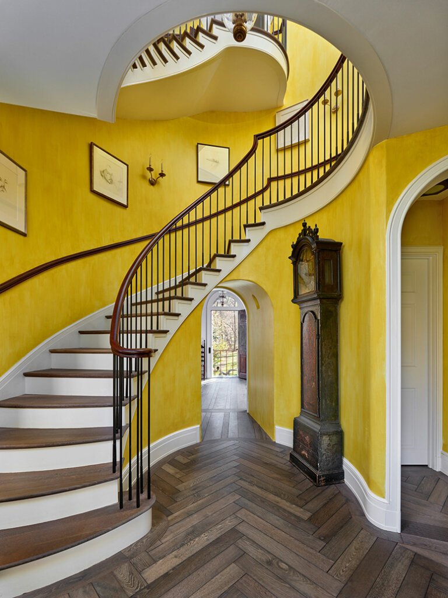
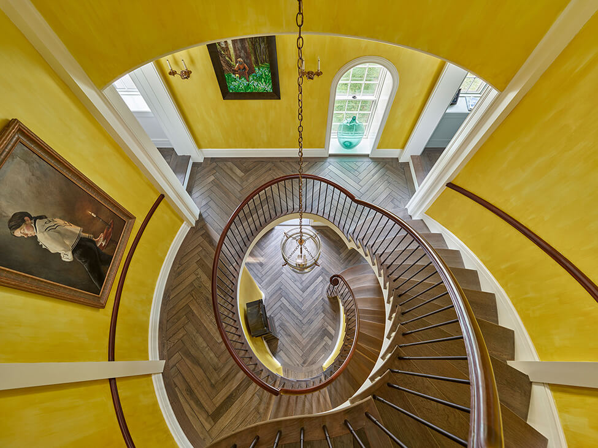
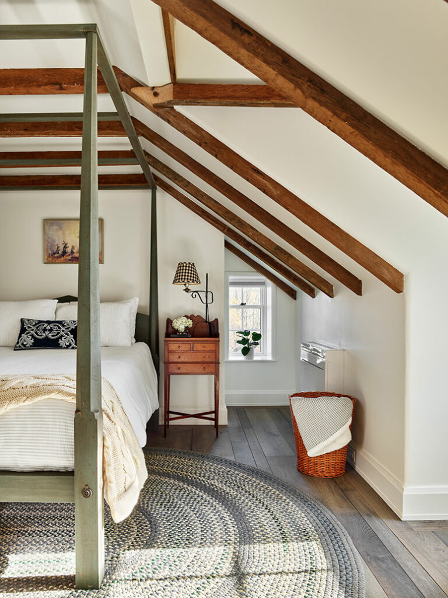
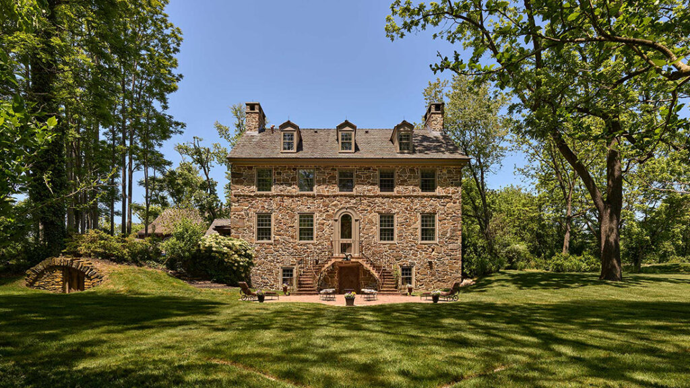
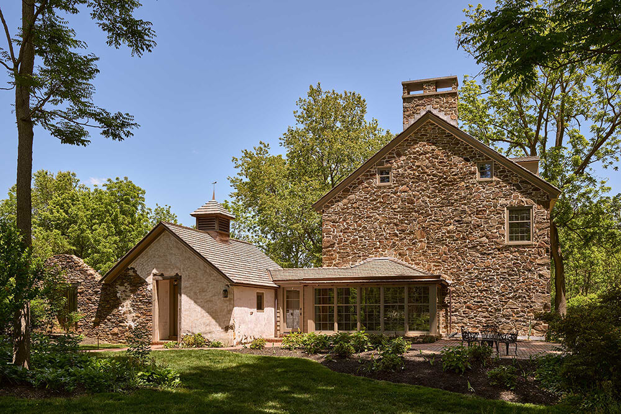
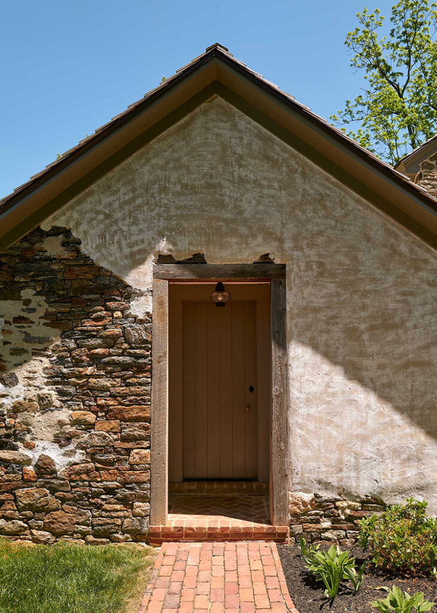
Bold colours and botanical prints in a 1946 Colonial home in Portland
Posted on Tue, 26 Aug 2025 by KiM
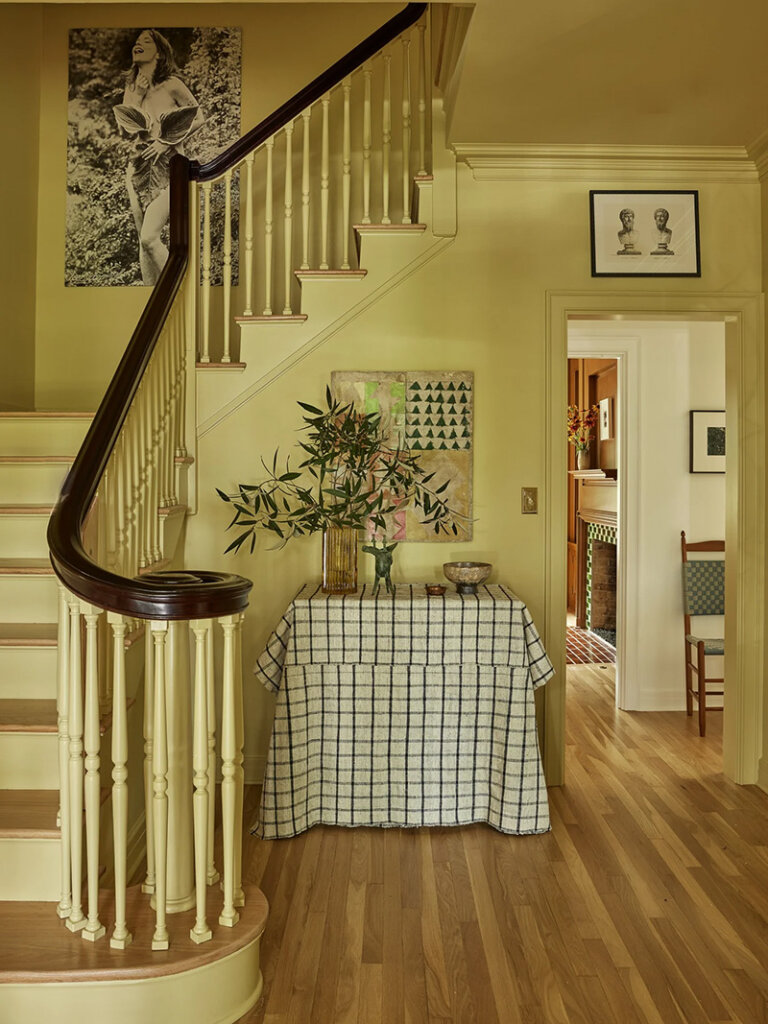
Just because you live in a Colonial home doesn’t mean it has to be decorated in a traditional and stuffy way. And if you have Frances Merrill of Reath Design responsible for the interiors you know it’s going to include a cacophony of colour and pattern (in this a mix of pastels and rich colours, and lots of botanical prints), and a mix of vintage and contemporary furnishings. It’s the perfect foil for a fun, young family who wanted something cheerful to combat cold, grey days. Photos: Laure Joliet.




