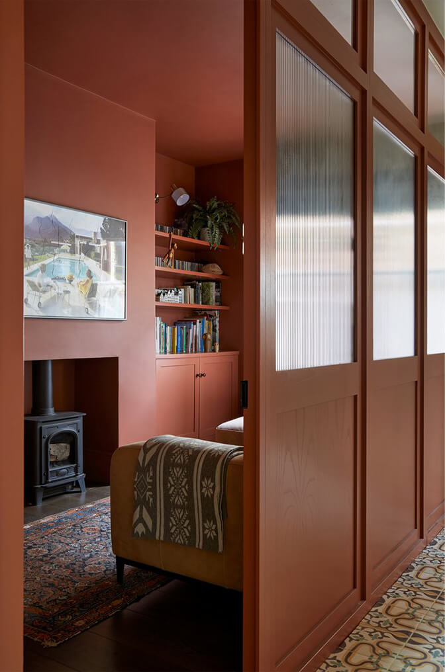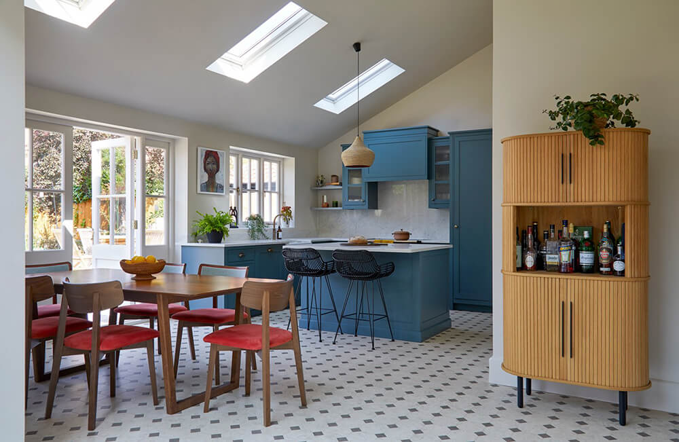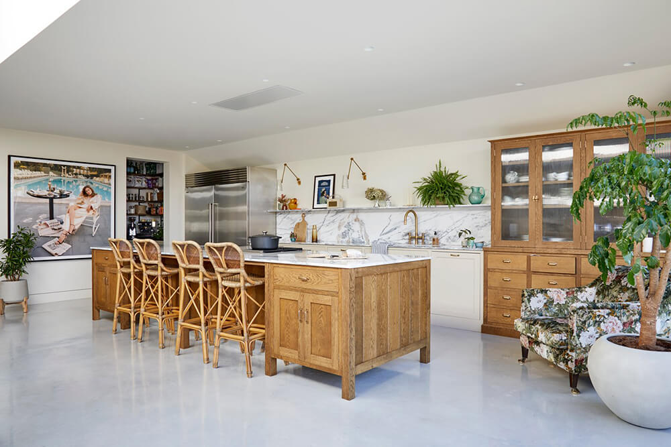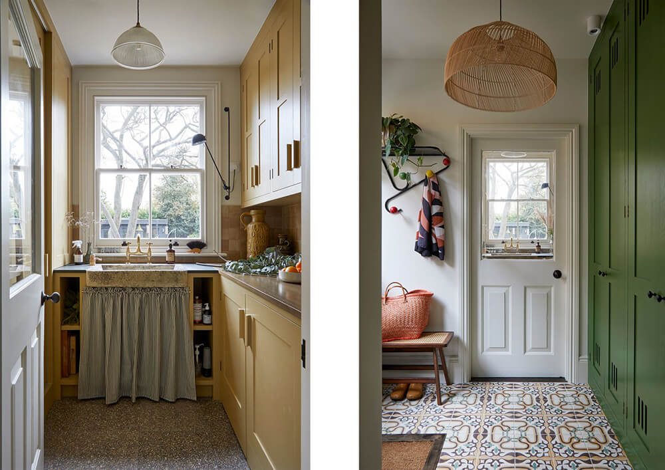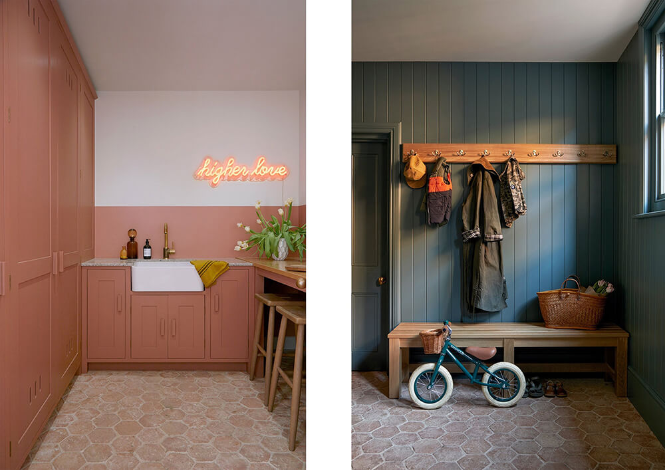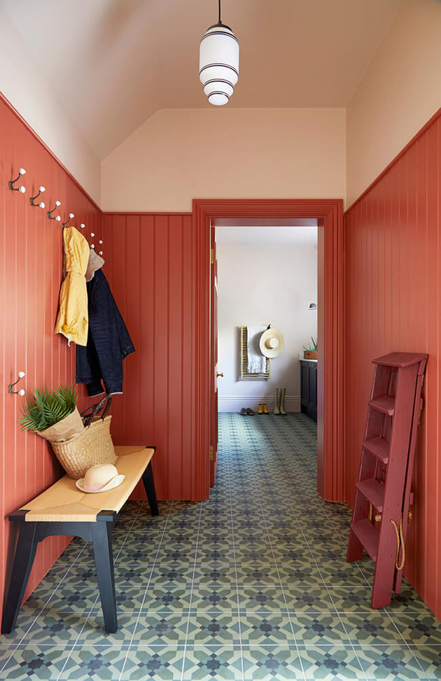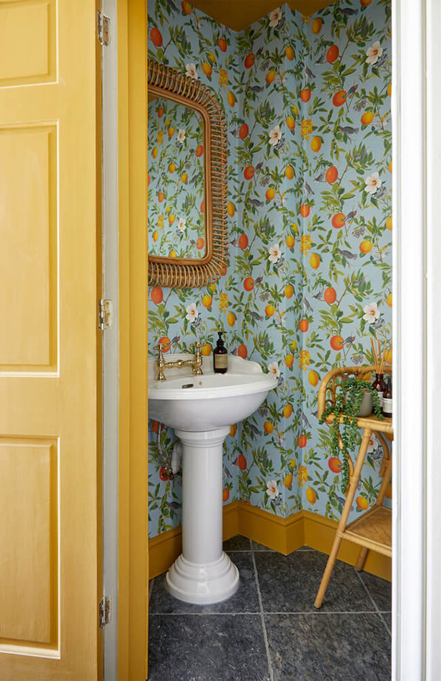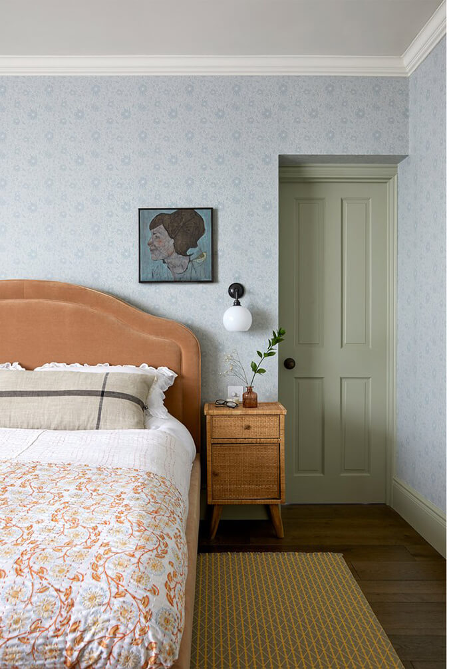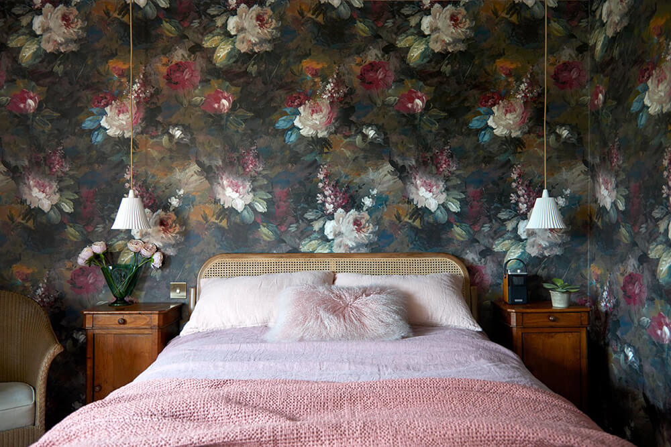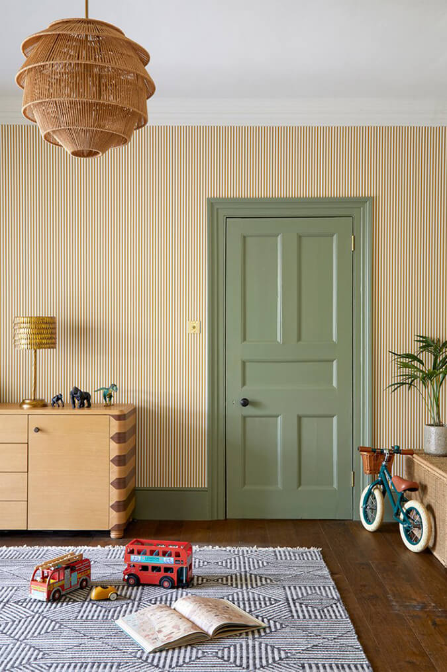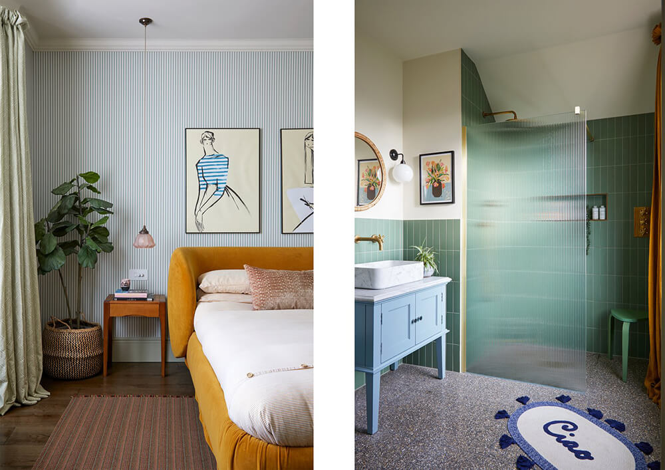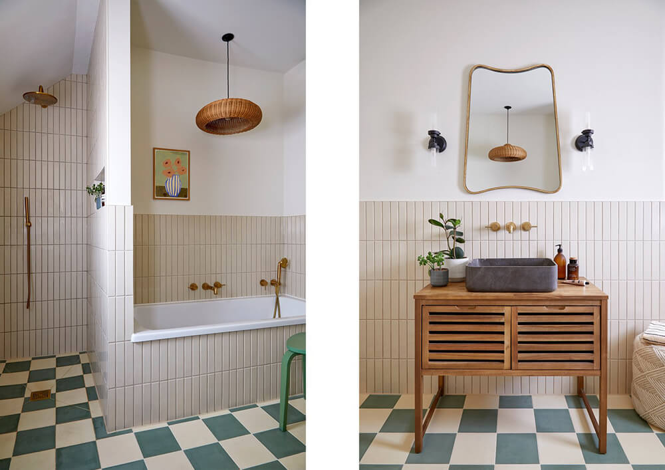Displaying posts labeled "Yellow"
A colourfully renovated Arts and Crafts home in England
Posted on Thu, 20 Jul 2023 by KiM
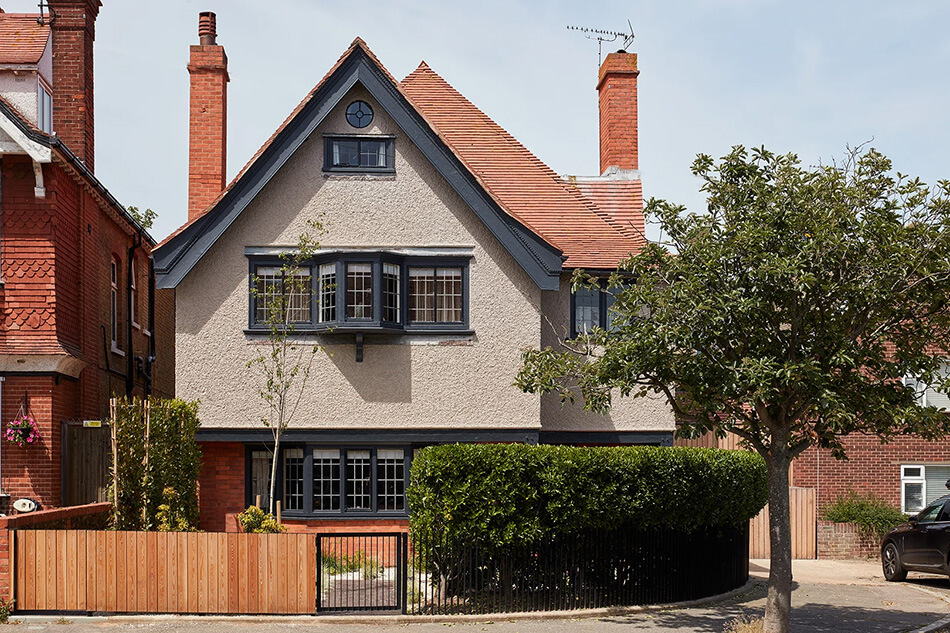
Hannah Pemberton of WANDA transformed a 2700 sq ft Arts and Crafts home in the English seaside town of Margate that had fallen into disrepair into a contemporary, colourful space for her and her family. The unique colours used in just-the-right-dose-so-not-to-be-overwhelming ways are really refreshing and spirited. Photos: Chris Snook for Domino.
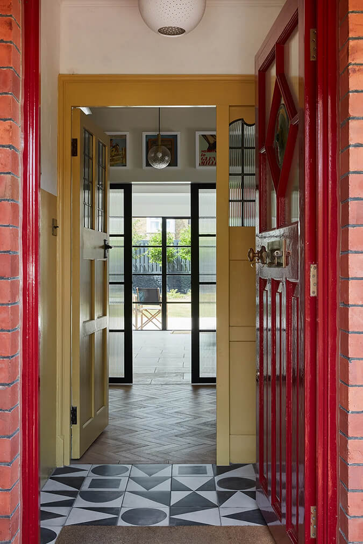
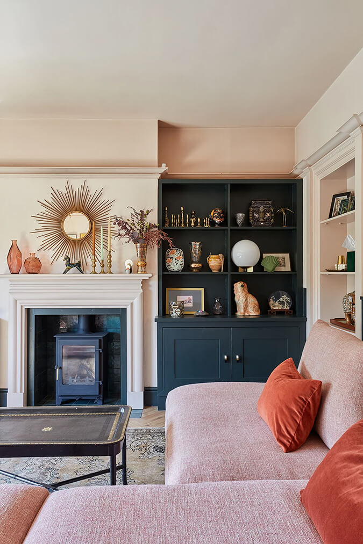
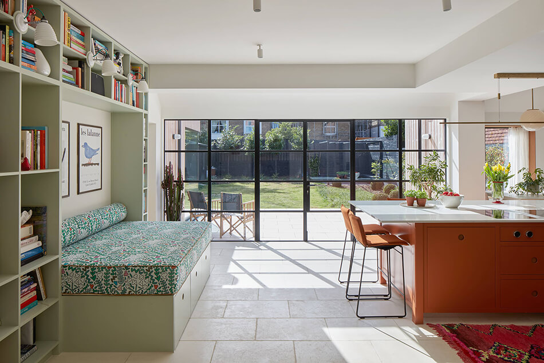
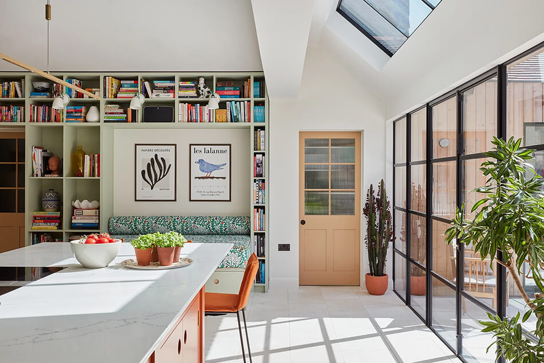
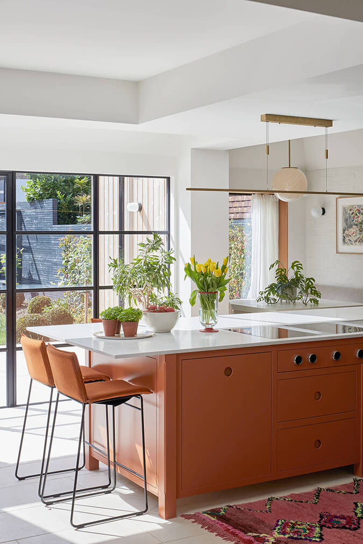
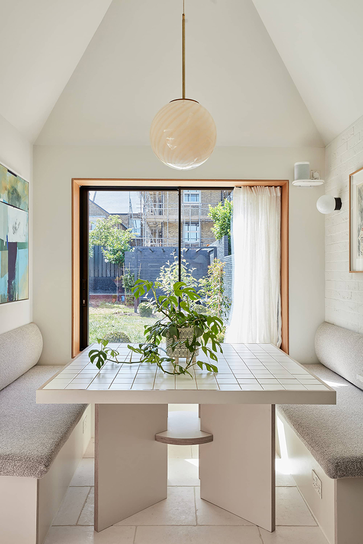
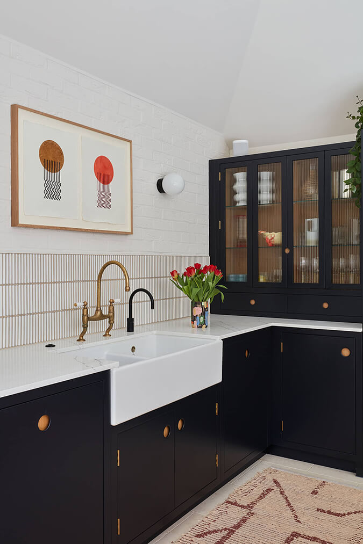
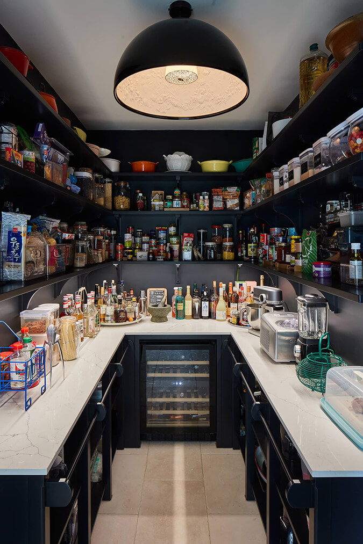
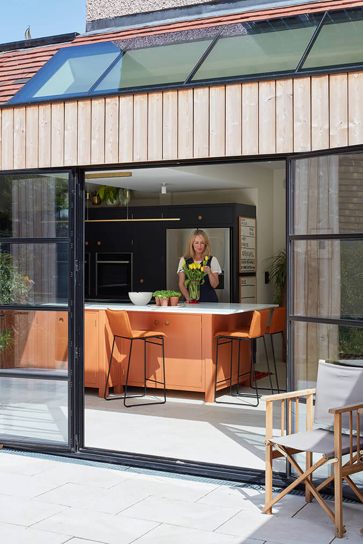
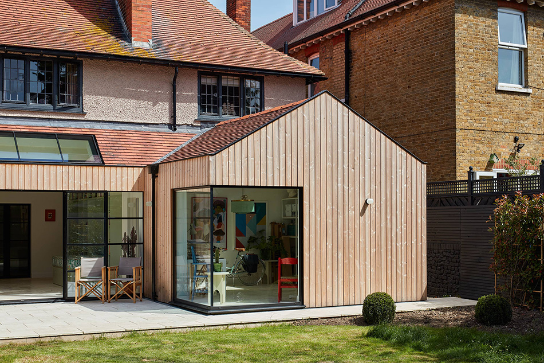
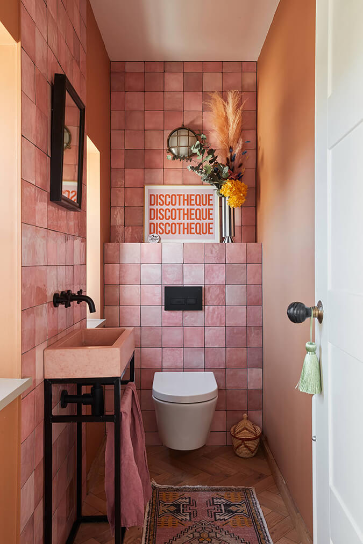
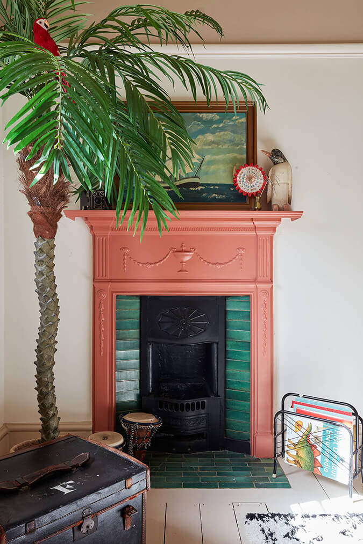
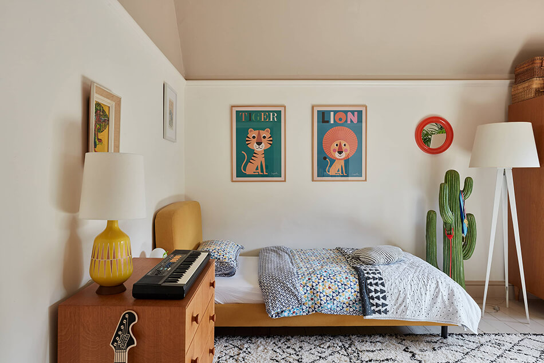
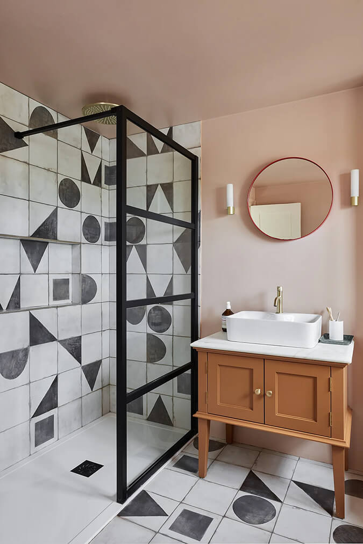
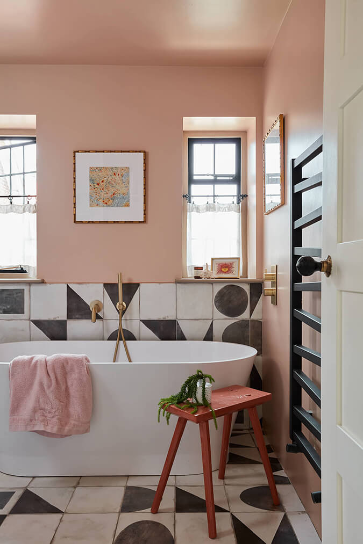
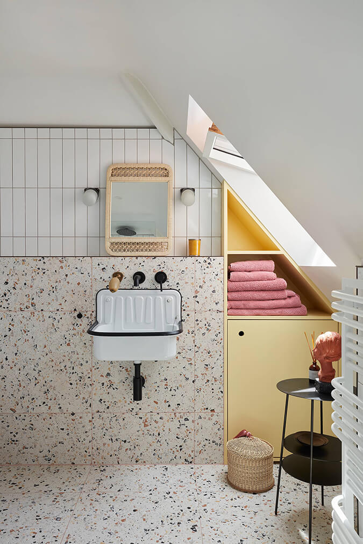
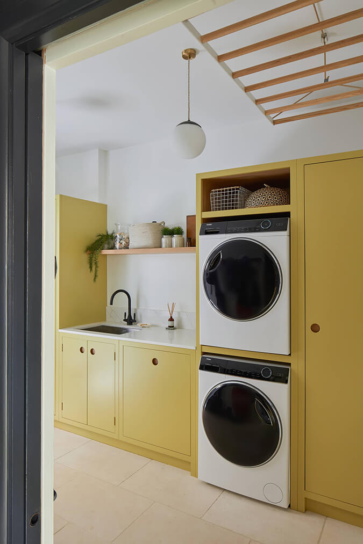
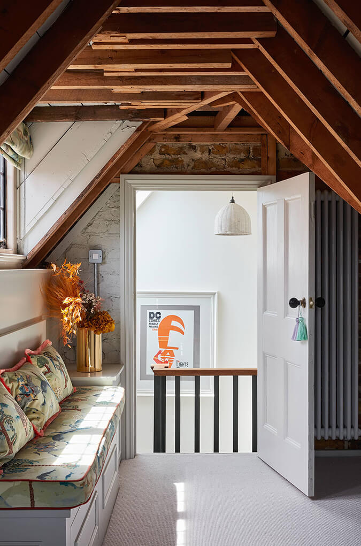
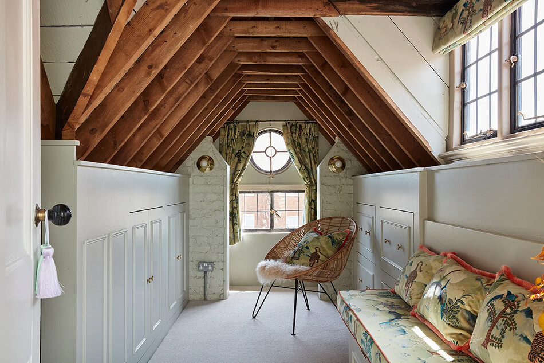
The mastery of the mix in a Coastal Maine cottage
Posted on Mon, 17 Jul 2023 by midcenturyjo
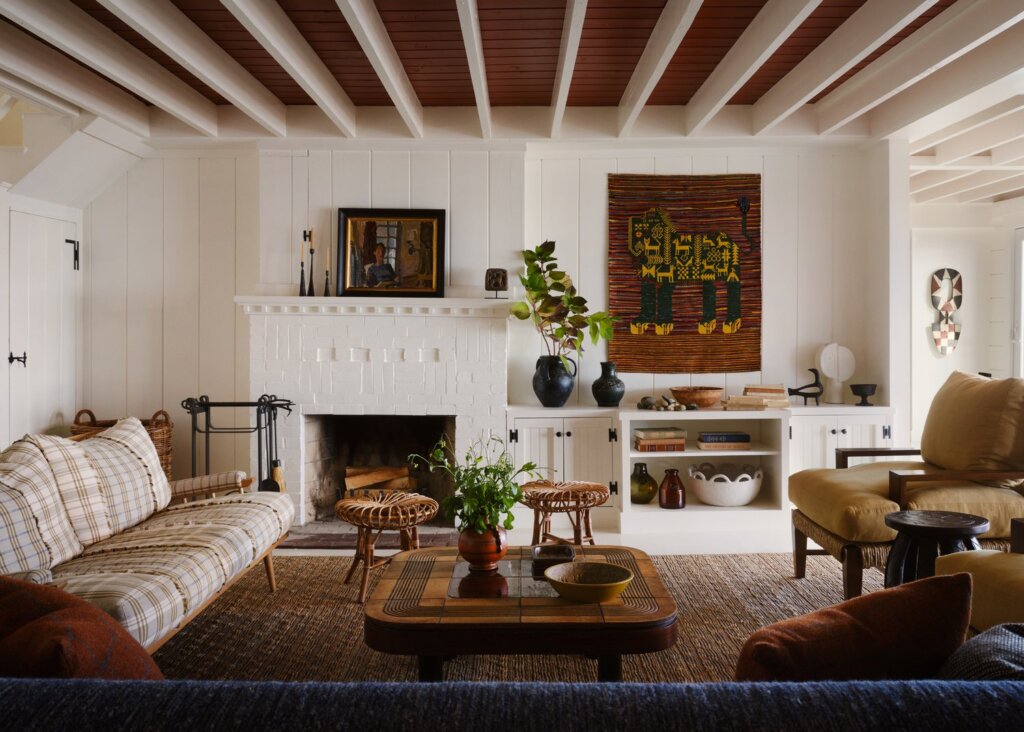
Nina Farmer‘s design philosophy stems from a classical sensibility, incorporating an eclectic mix of furniture and accessories spanning different periods. Each of her projects is meticulously crafted to suit the unique needs and personal aesthetic of individual clients. With her discerning eye and skilful use of colour, Nina creates interiors that exude elegance, comfort, and timelessness. This Maine Coast house is the perfect example of her mastery of the mix. Midcentury with antique, folk art with contemporary art, texture upon texture and all complimenting that glorious view.
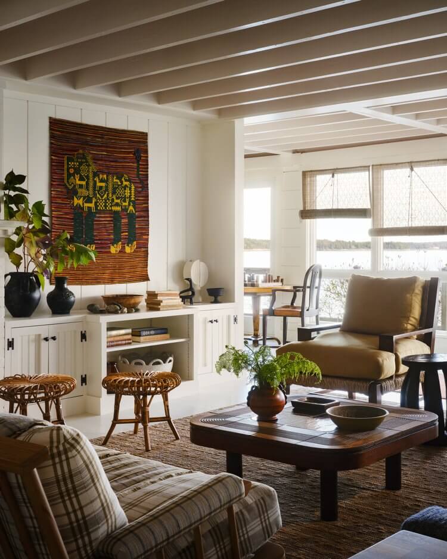
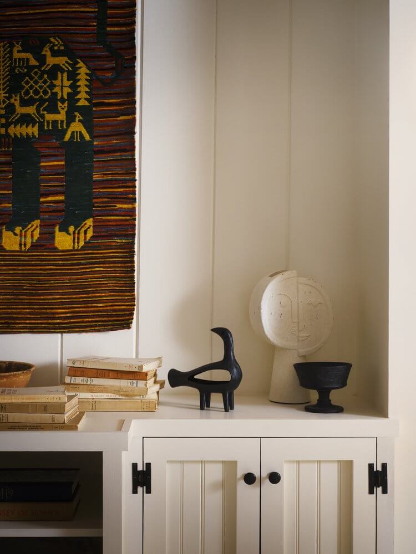
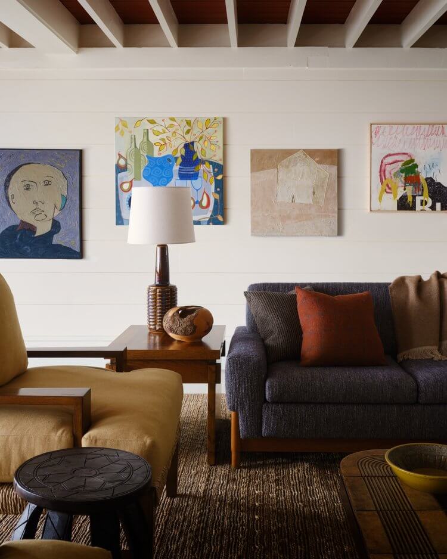
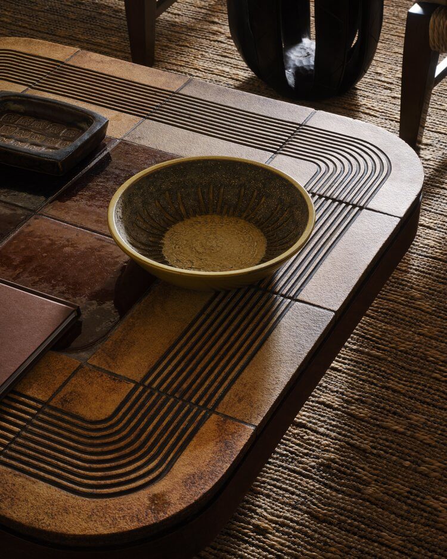
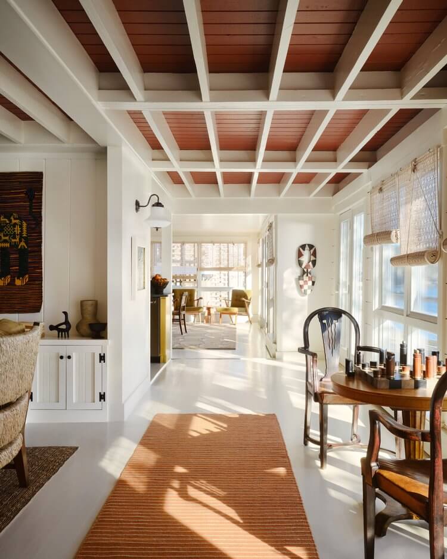

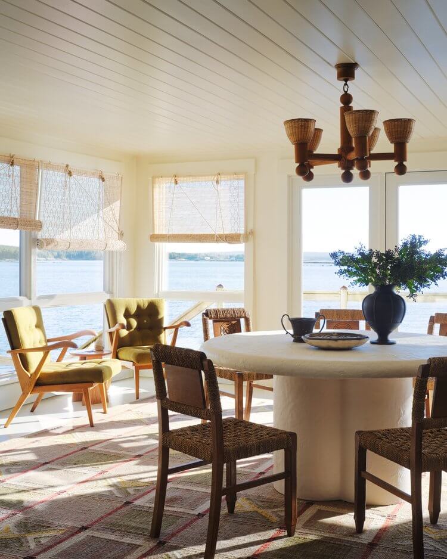
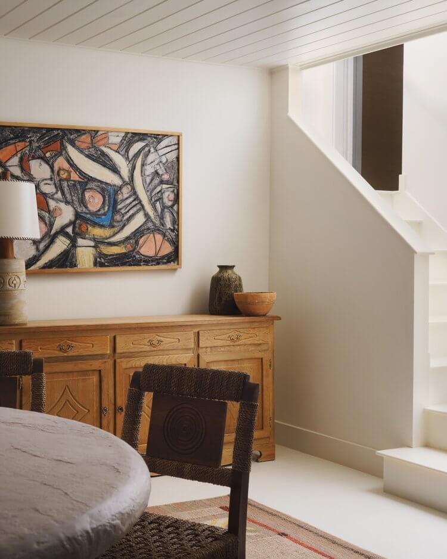
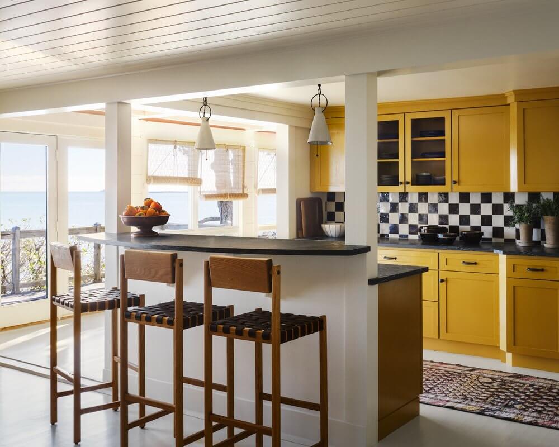
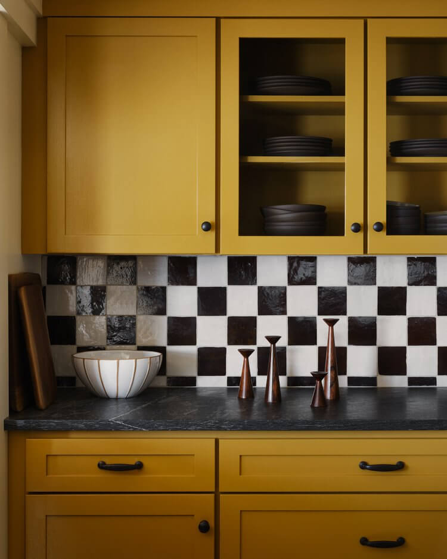
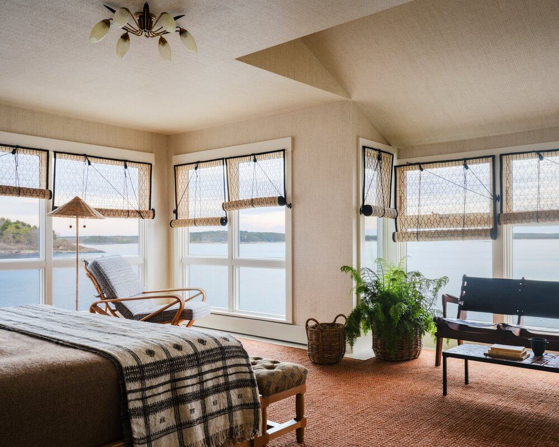


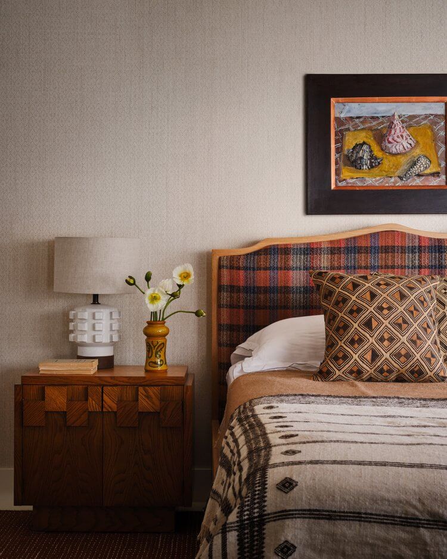
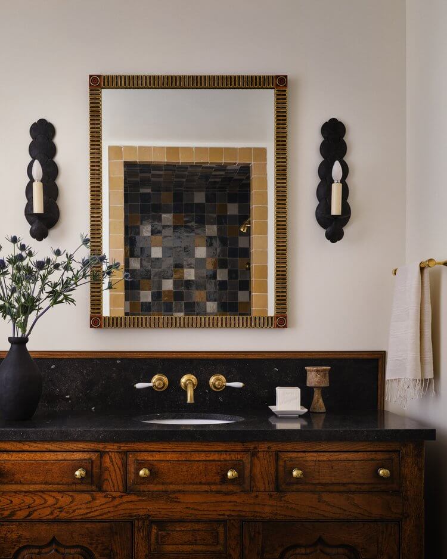
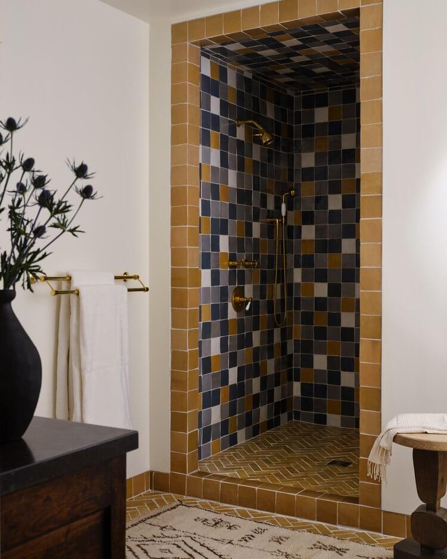
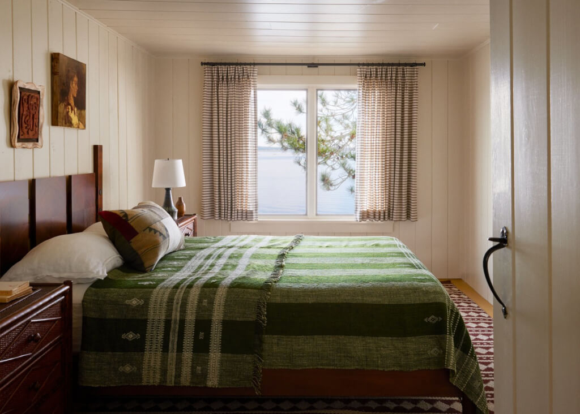
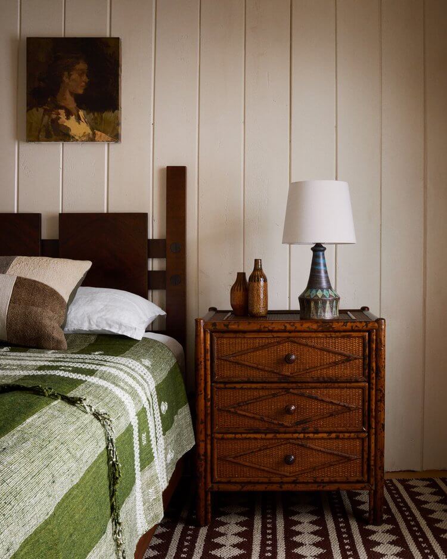
A Martha’s Vineyard cottage
Posted on Fri, 14 Jul 2023 by KiM
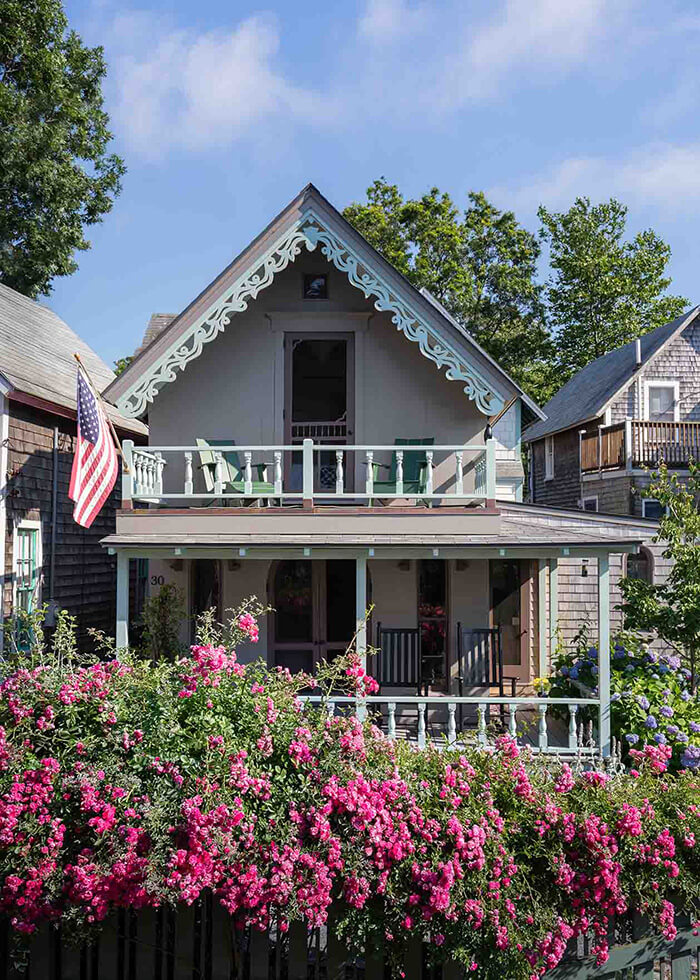
If I were to have a cottage in a place like Martha’s Vineyard, I would want it to be decorated exactly like this. Especially that yellow kitchen. Such a charming and incredibly inviting home that I bet allows for the most epic granny naps and games nights. Historic preservation + deep energy retrofit + interior design by Cuppett Kilpatrick.
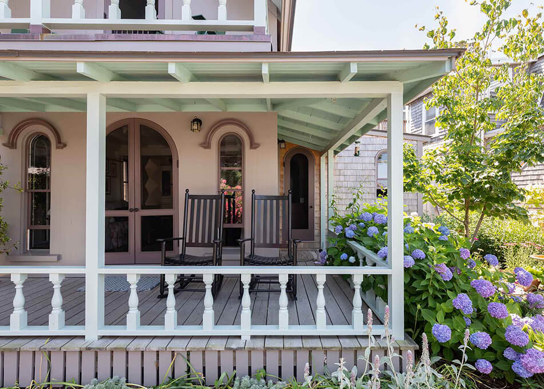
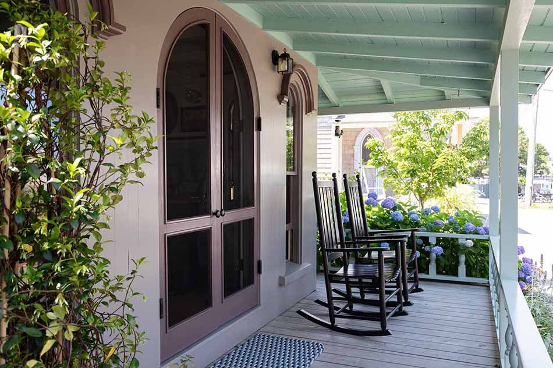
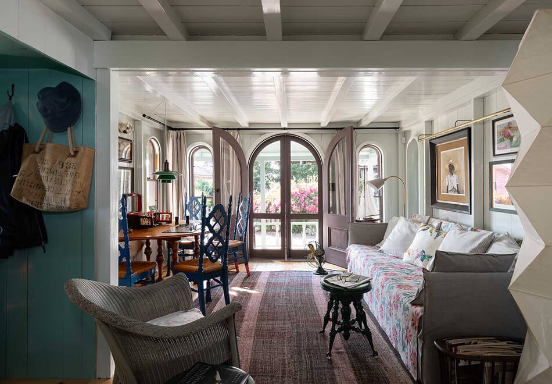
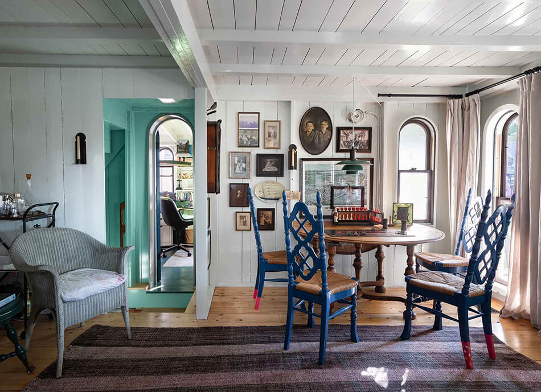
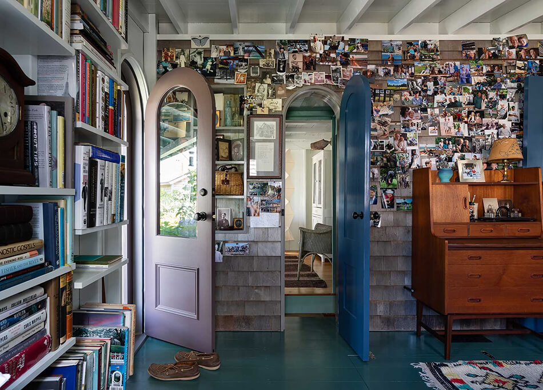
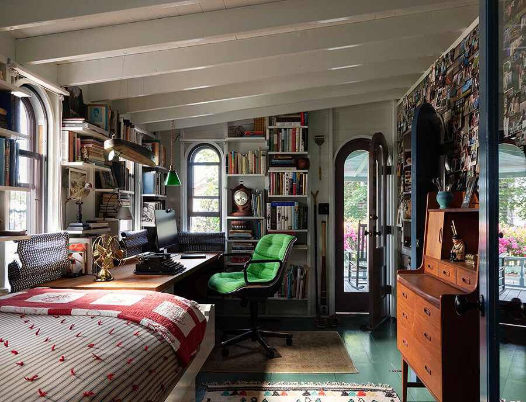
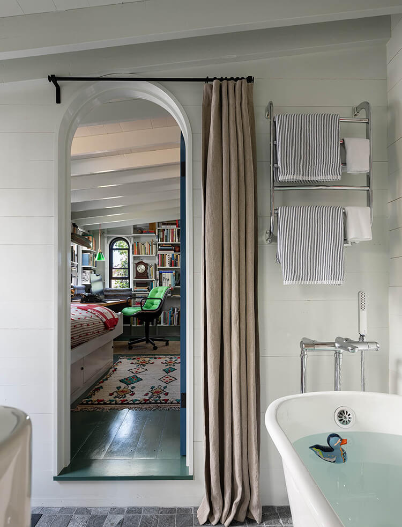
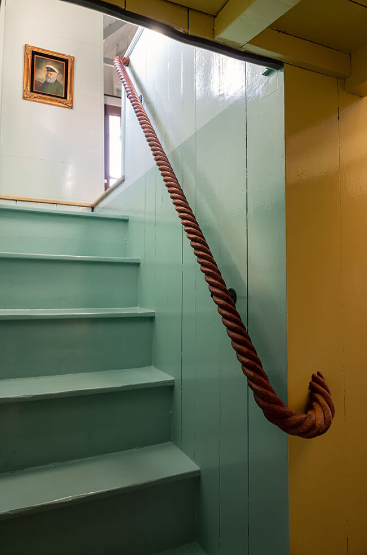
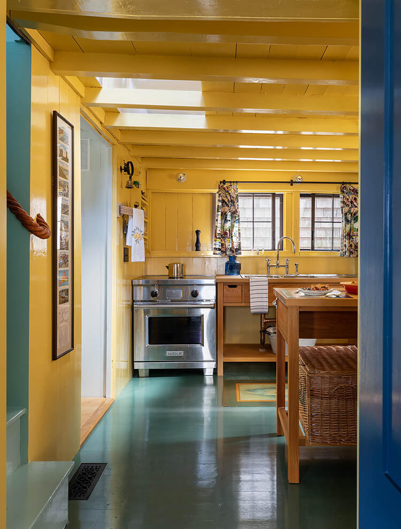
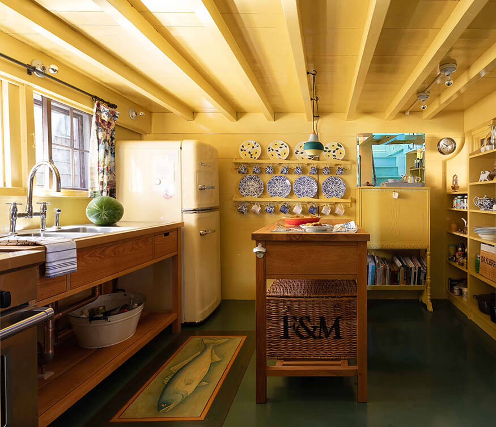
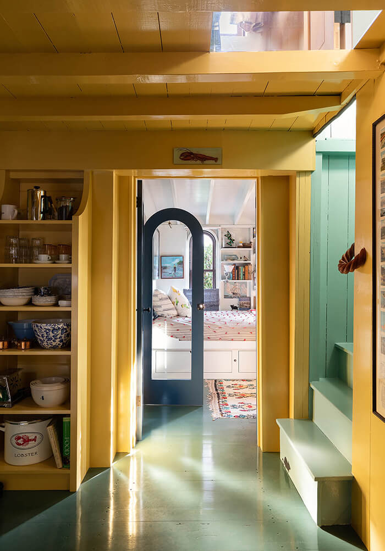
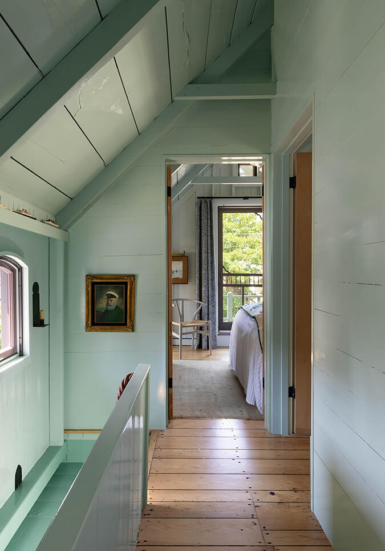
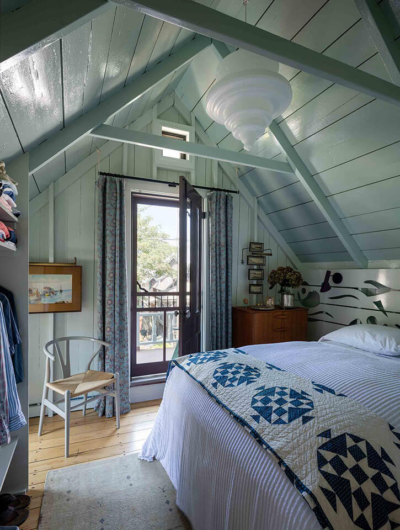
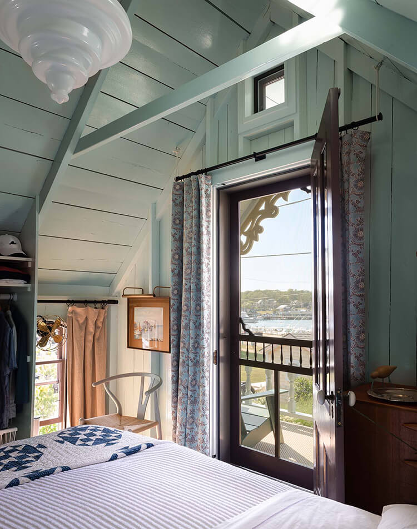
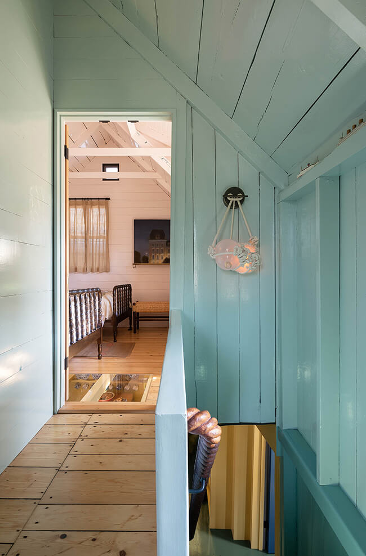
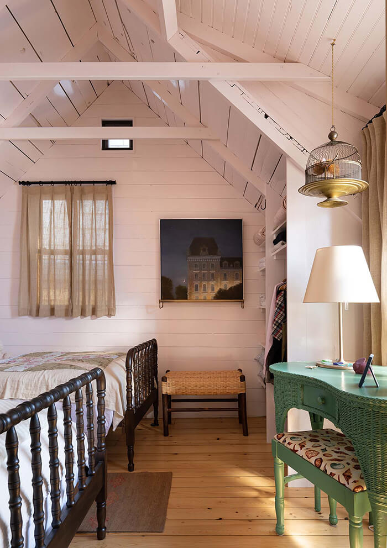
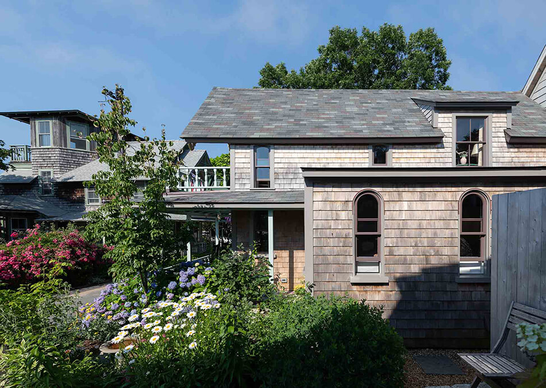
A Victorian country house
Posted on Wed, 12 Jul 2023 by KiM
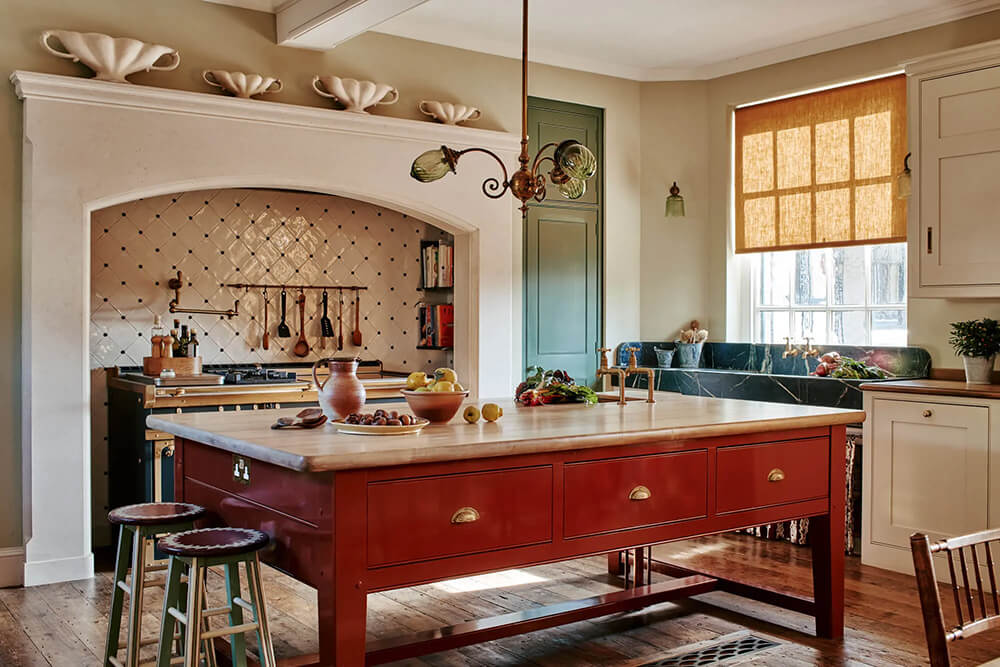
This exceptional house once belonged to a member of Queen Victoria’s household. It has now been painstakingly restored by its current owner who approached us to reconfigure the kitchen and pantry spaces which were a muddle of small rooms unsuitable for everyday dining and hosting informal supper parties. As often happens, our reach then spread to other areas of the house. In this case, we were also invited to design and make furniture for a guest kitchen, bedroom wardrobes and a bookshelf and bench seat set within a turret. Our work in this stunning house then extended to the billiard room and a kitchen for the cottage.
The bespoke joinery of Artichoke is what any/every period home needs to bring it back to its former glory and make it effortlessly functional and beautiful. The work they contributed in this home is spectacular and will only become more so over time.
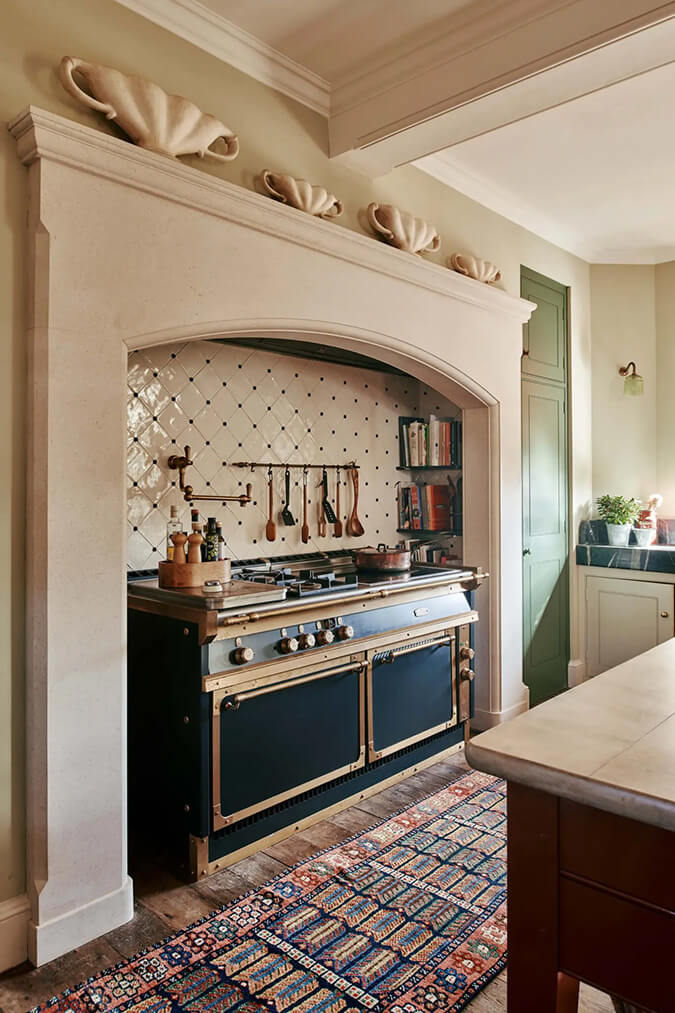
The family kitchen
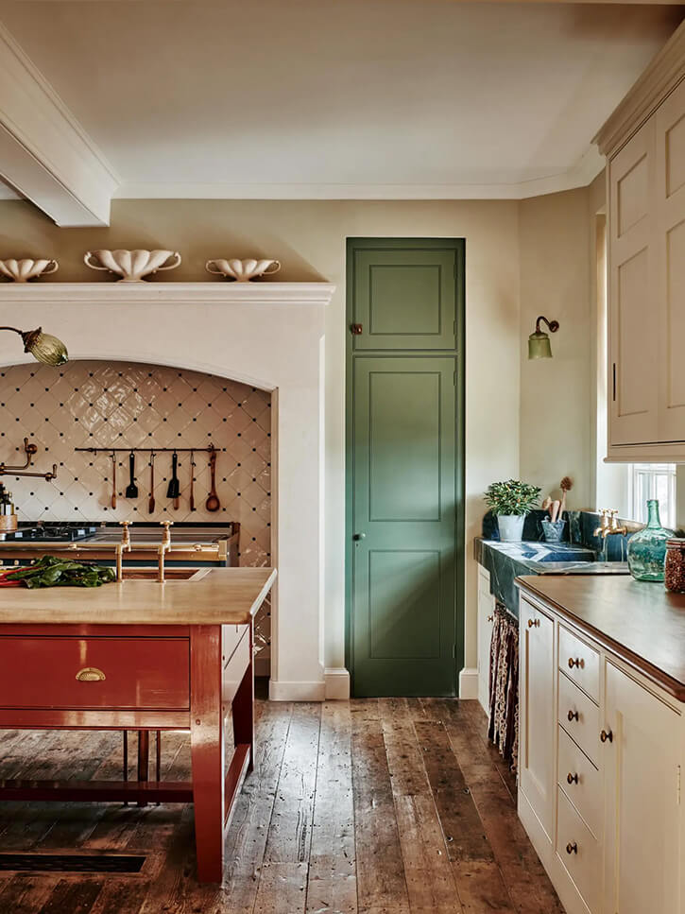
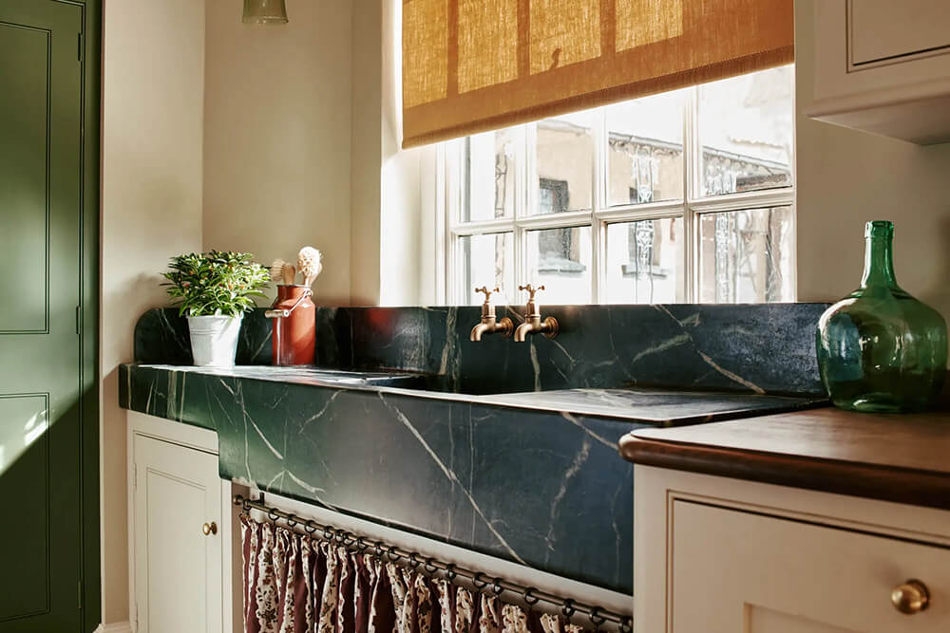
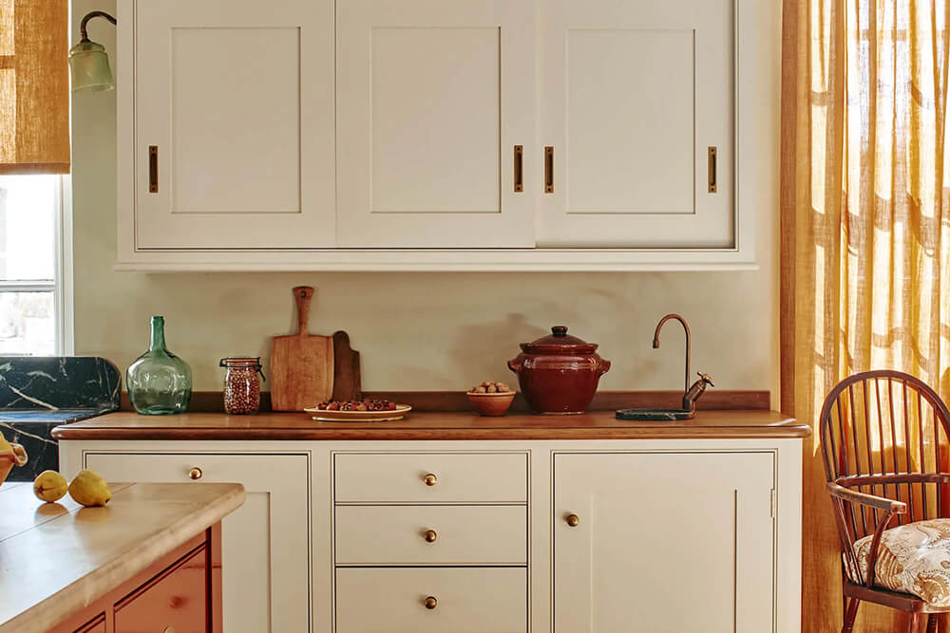
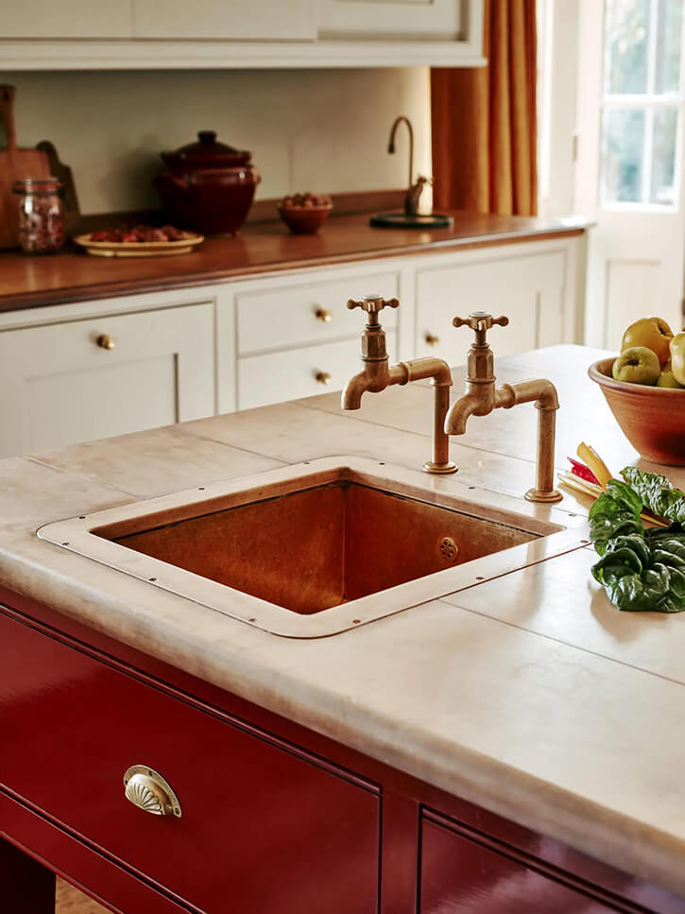
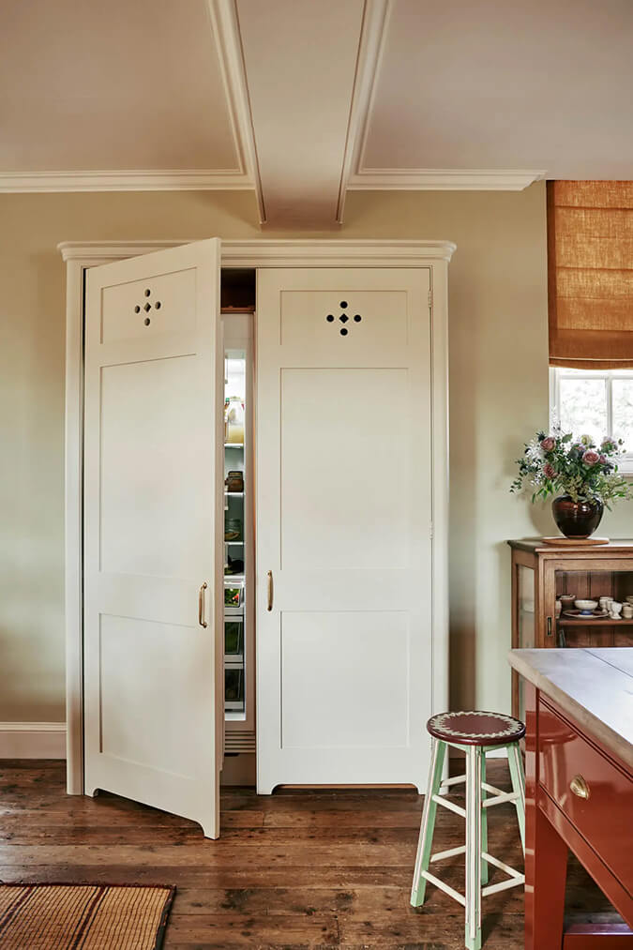
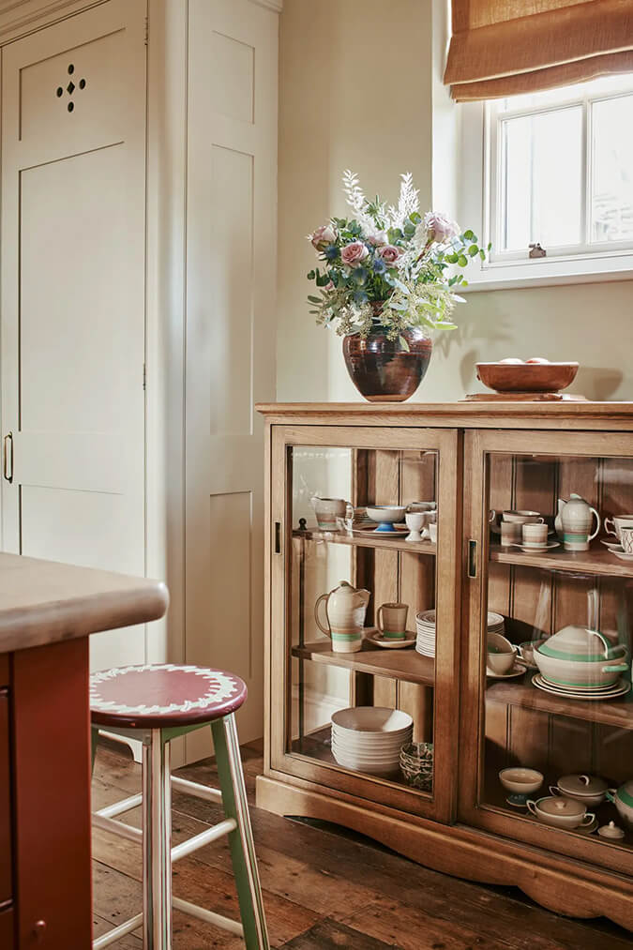
The pantry
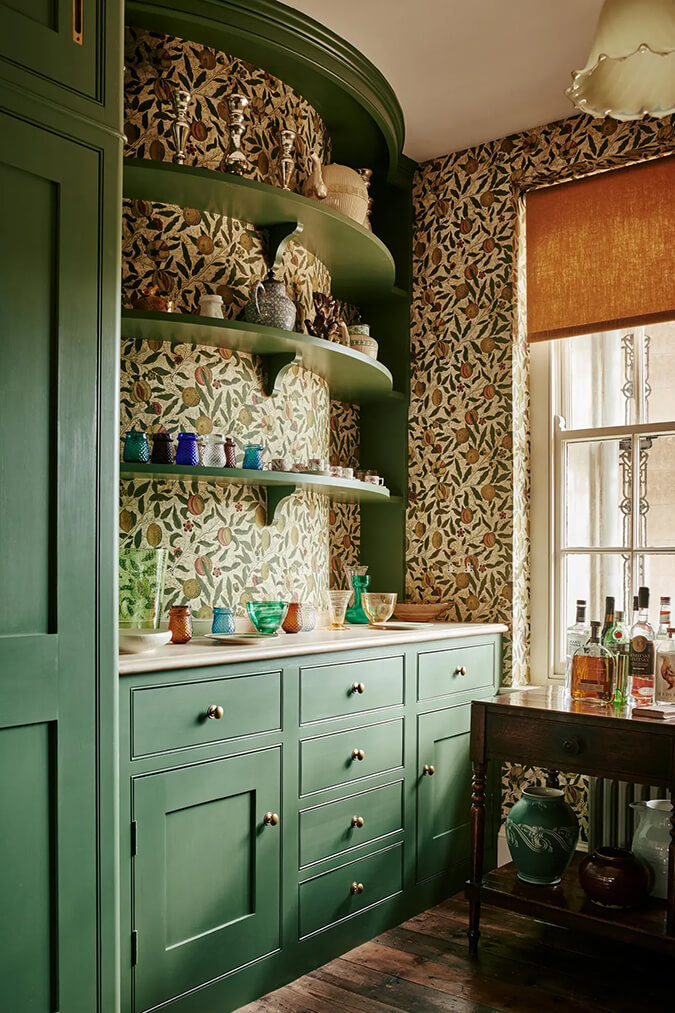
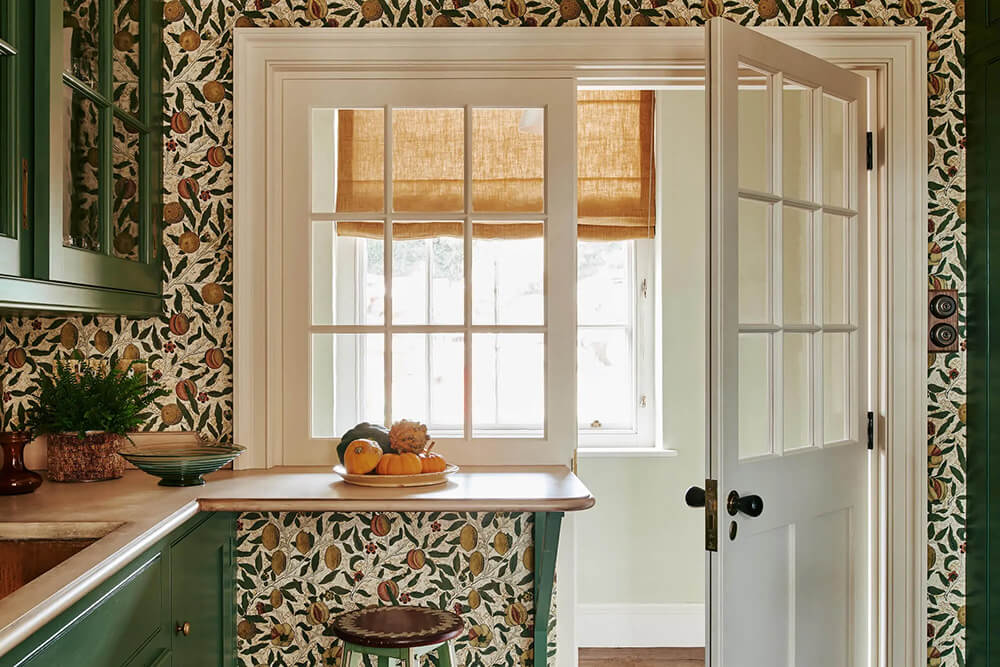
The turret
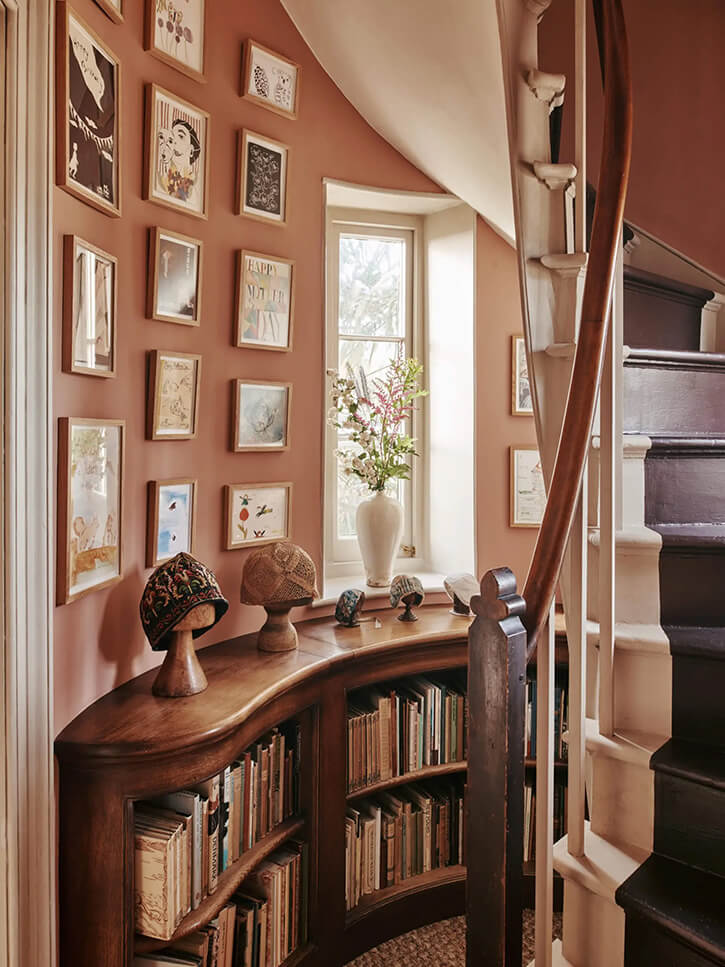
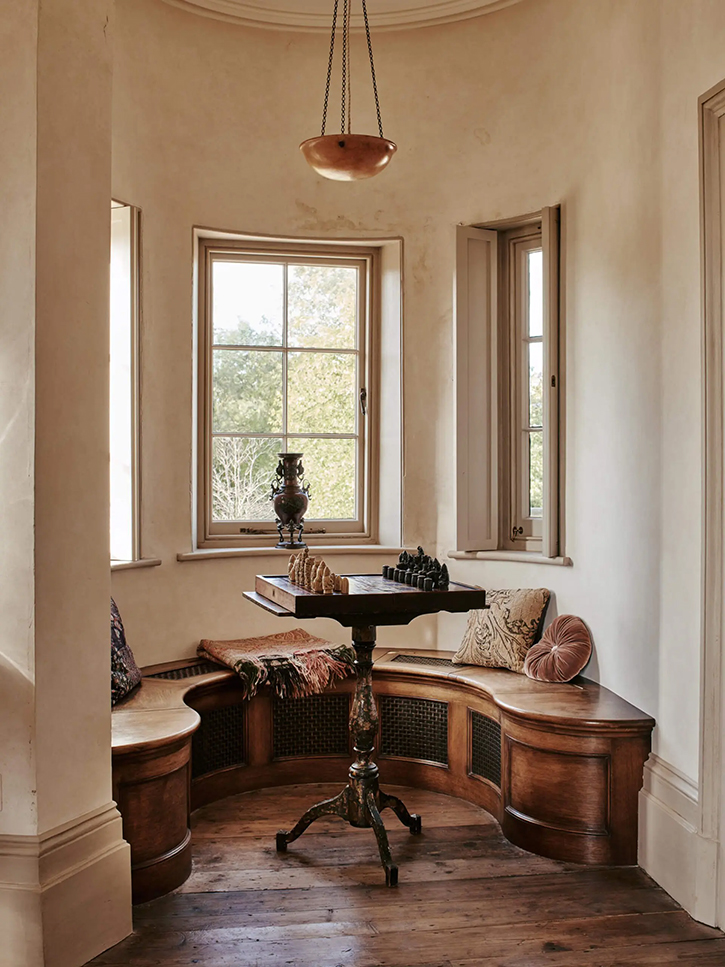
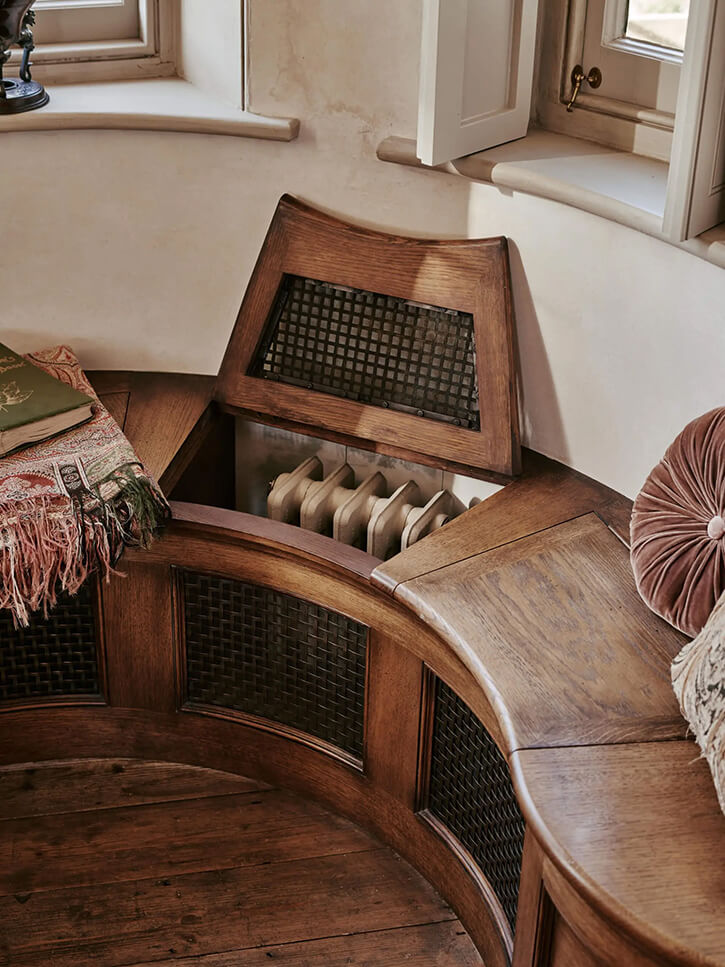
The guest kitchen
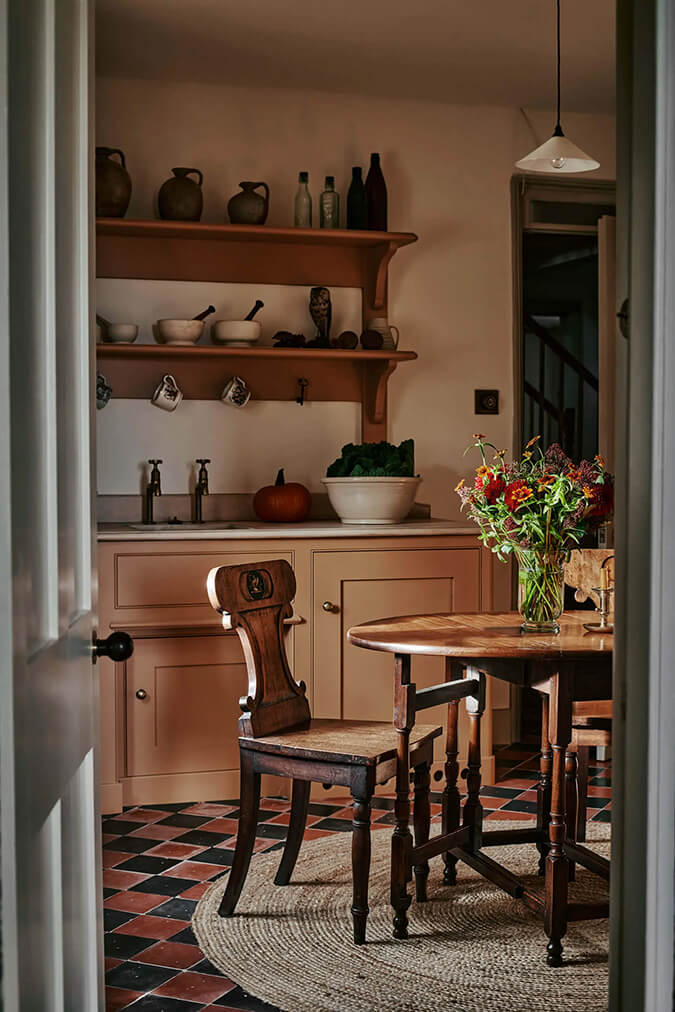
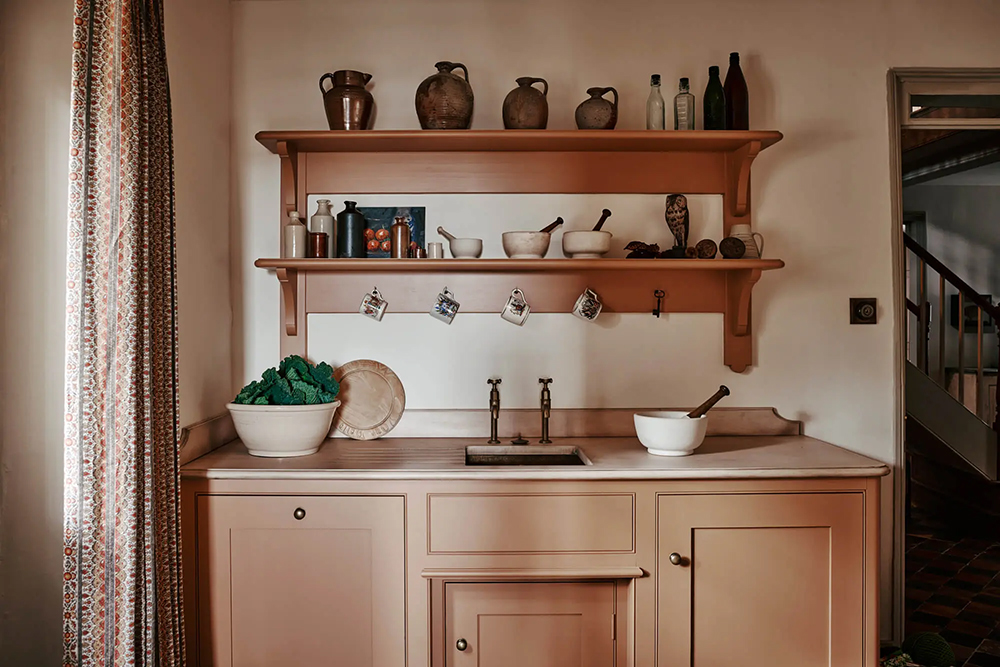
Wardrobes
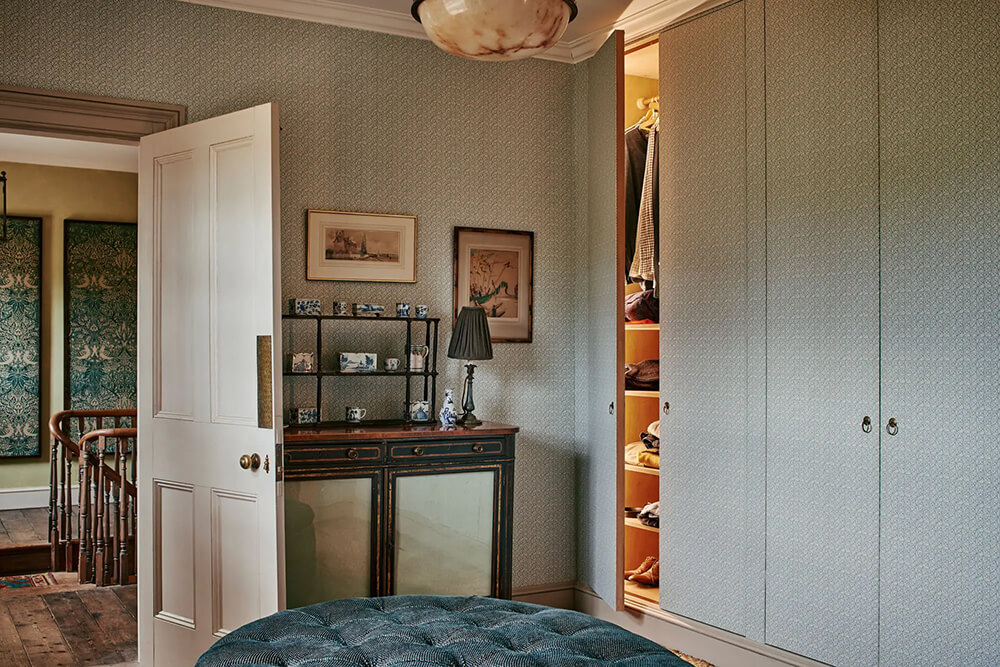
The billiard hall
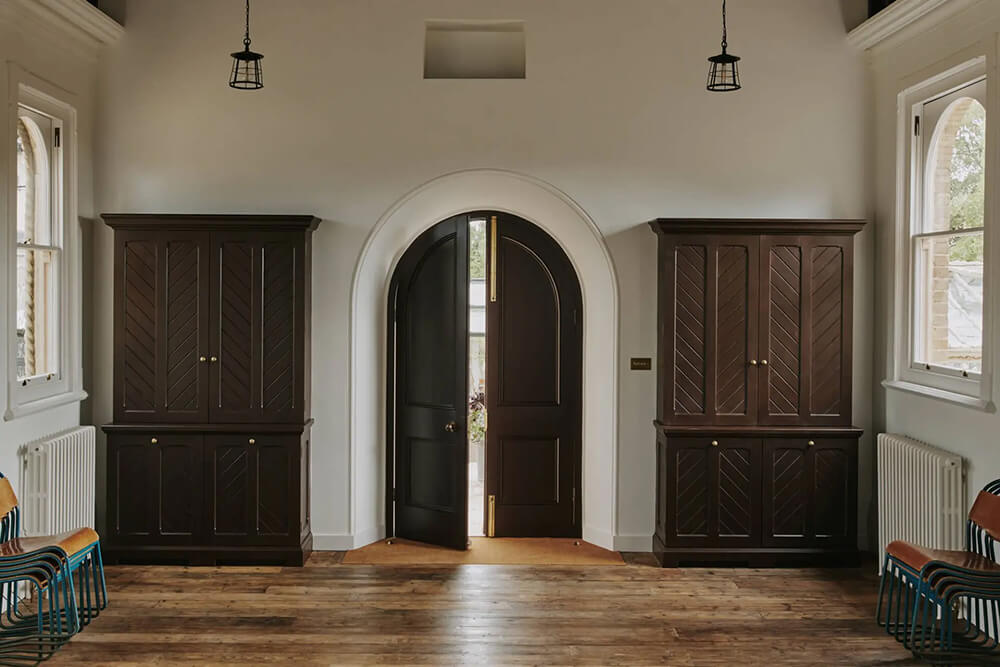
The housekeeper’s kitchen
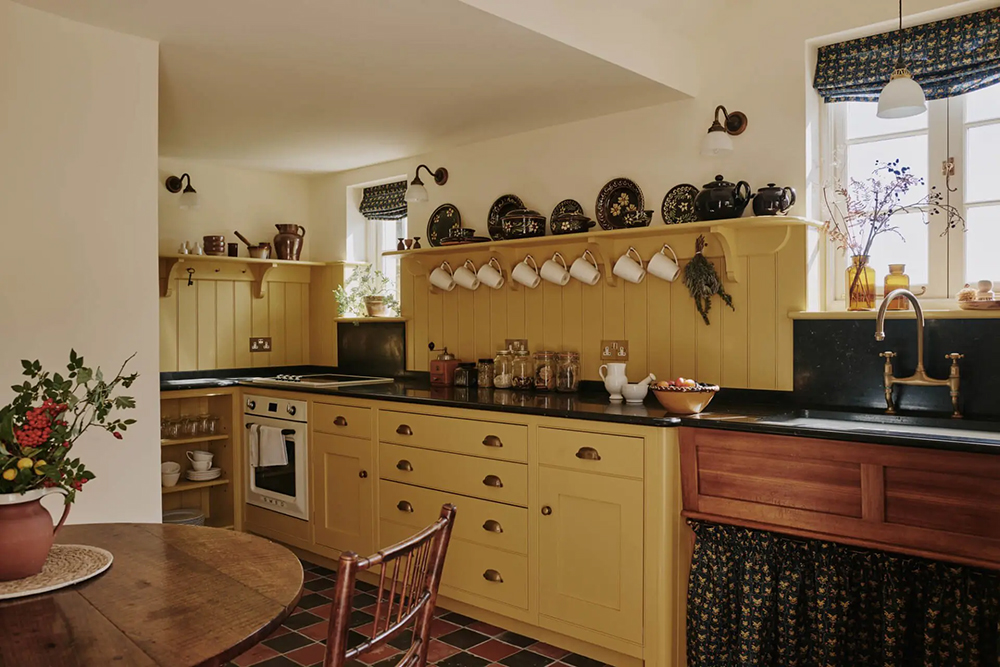
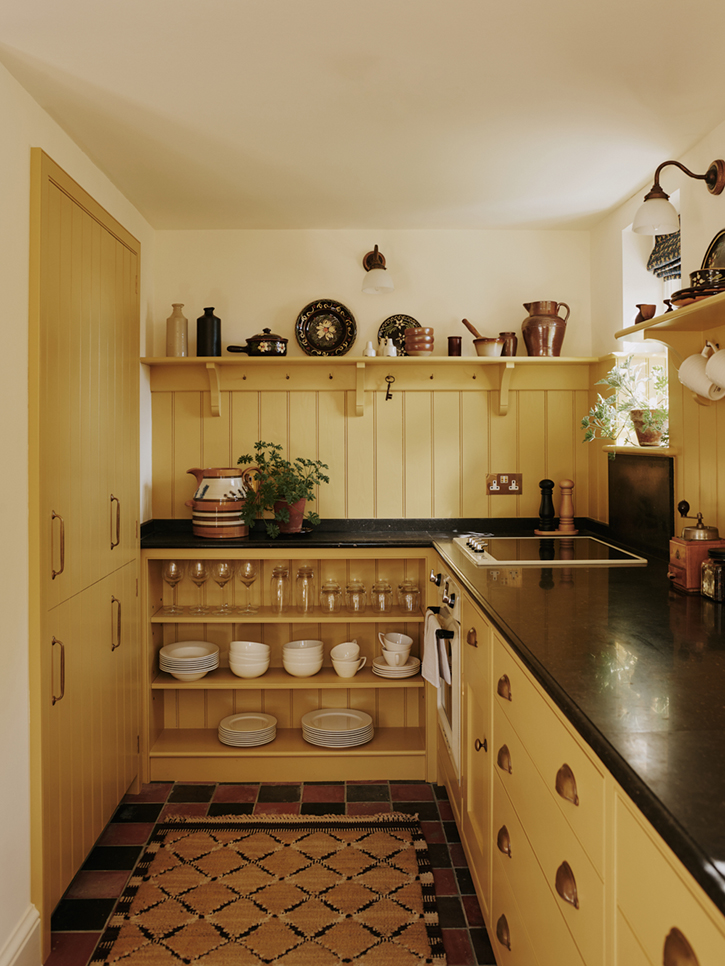
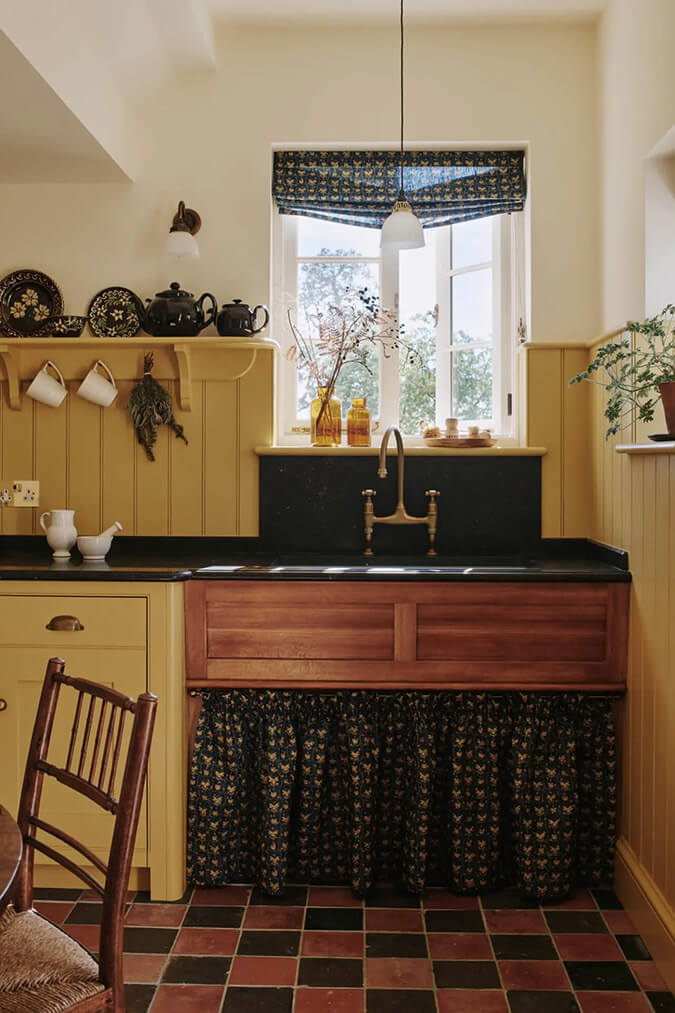
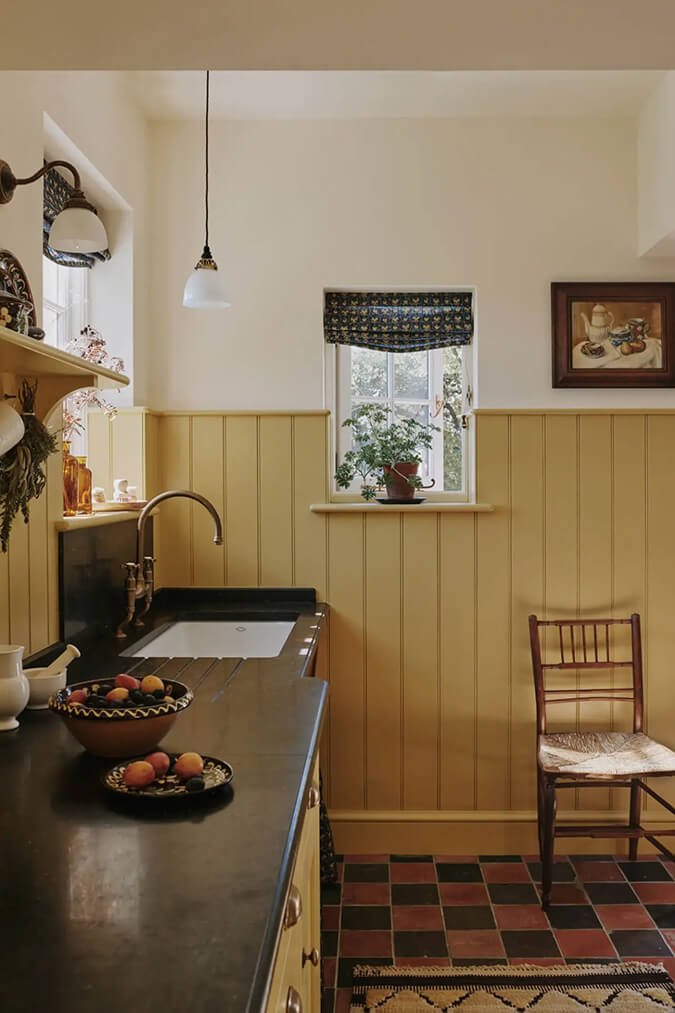
Embracing the imperfect
Posted on Mon, 10 Jul 2023 by KiM
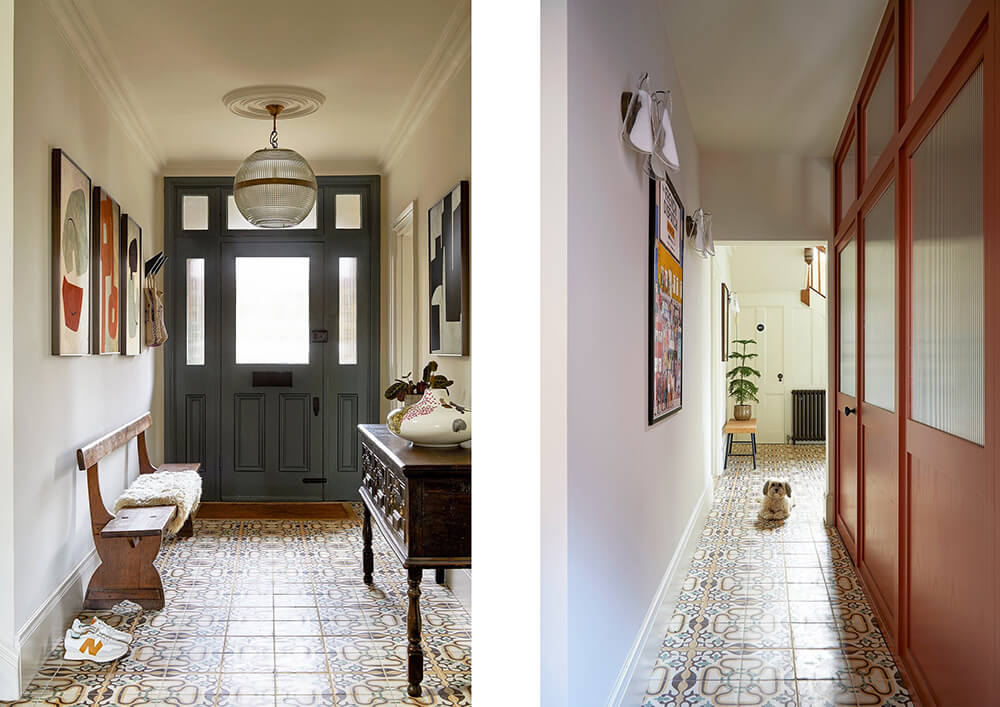
Essex, London based designer Fiona Duke believes great interior design really can the way you feel and ultimately make you happier. Using a mix of modern and vintage styles to create an eclectic yet elegant relaxed ‘effortless’ aesthetic. we believe that designing with a mic of styles creates a far more authentic way of living and helps to embrace the beauty of the ‘imperfect” into every design.
The lively colours and casual vibe, personality and overall cheerfulness of these spaces designed by Fiona are giving me all the feels.
