Displaying posts labeled "Yellow"
Detail oriented
Posted on Tue, 29 Jul 2025 by KiM
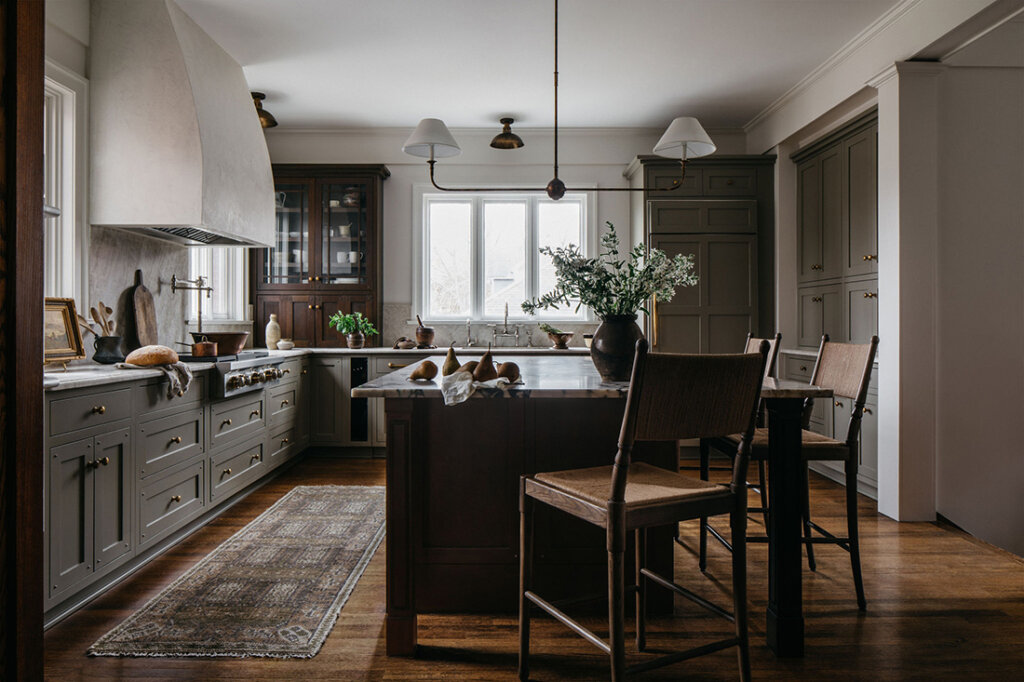
For Jen Cherian of Annarya Design it is all about the details. A kitchen that had great bones so only a rework was done – the different stones with painted and dark wood cabinetry makes this look so classic and timeless. A little corner retreat in the bedroom to read a book with a cup of tea. The tiniest of powder rooms with large-scale floral wallpaper and a custom marble sink. Archways in bathrooms – in one case with a different colour tile on the outside wall. One with diagonally laid checkered marble floor (a fav of mine). A retro vibing laundry room with black and white checkered tile floor. Love every bit of each of these spaces.
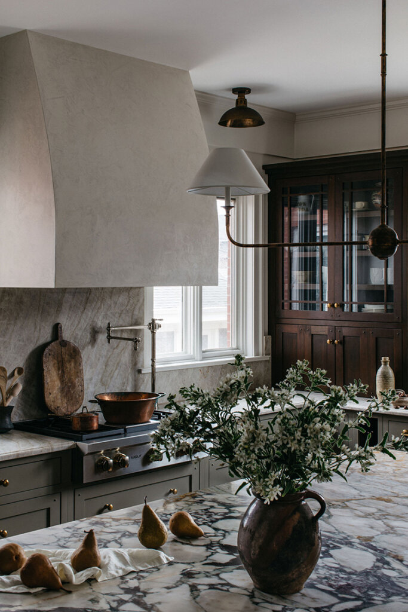
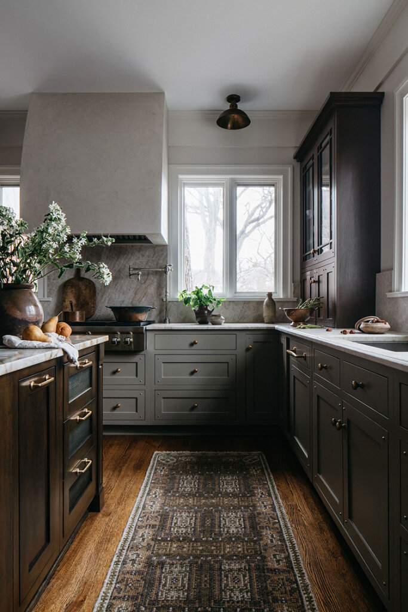
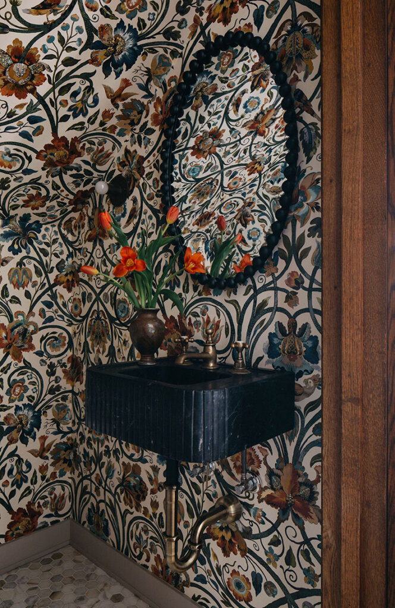
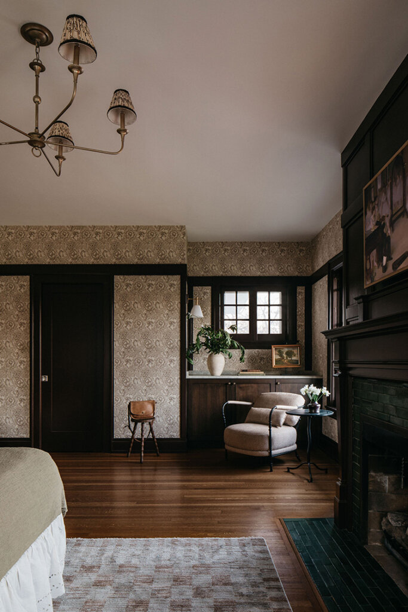
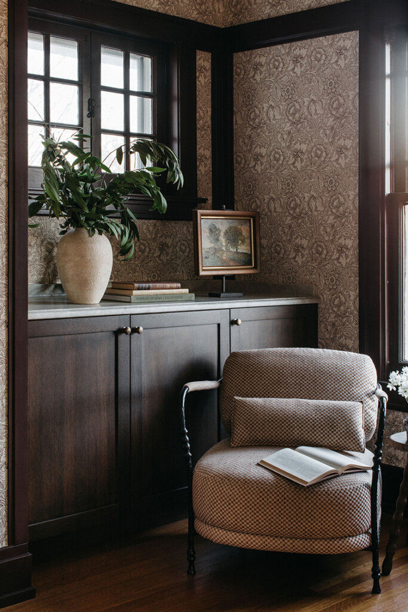
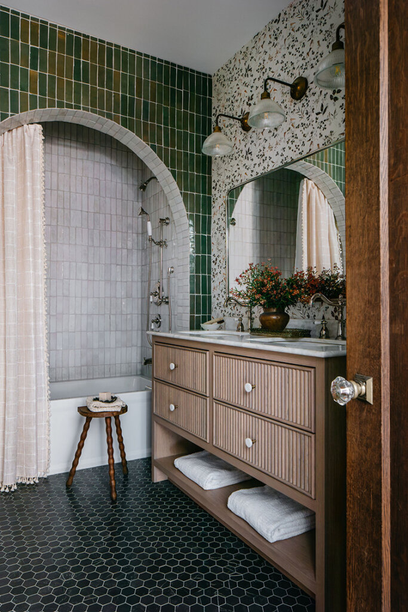
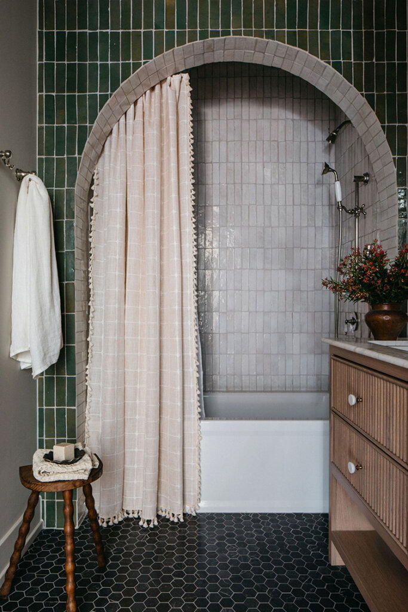
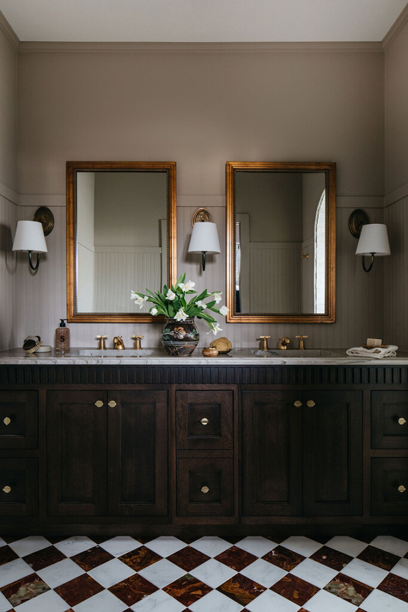
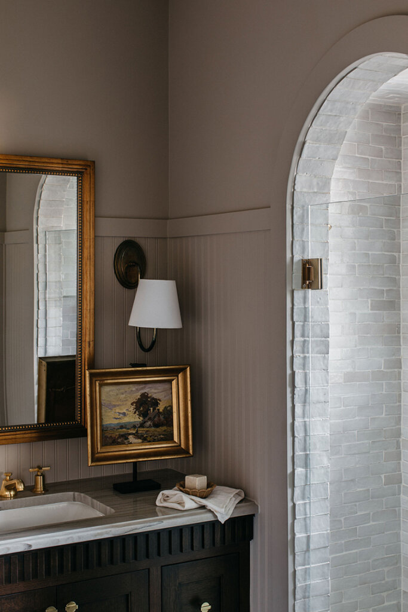
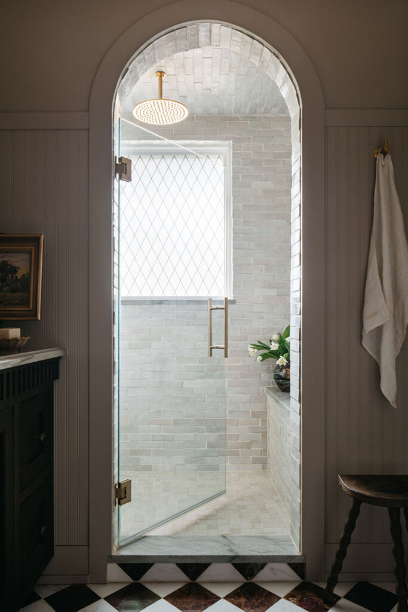
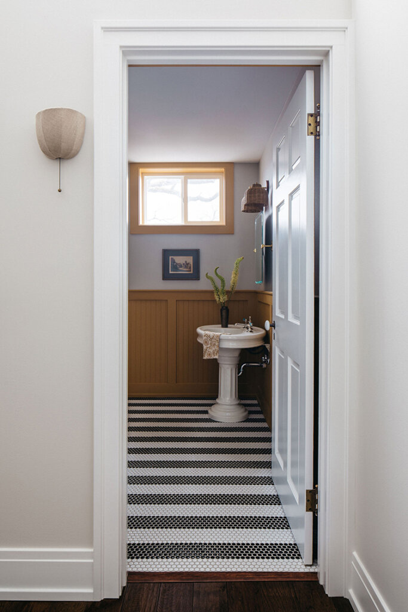
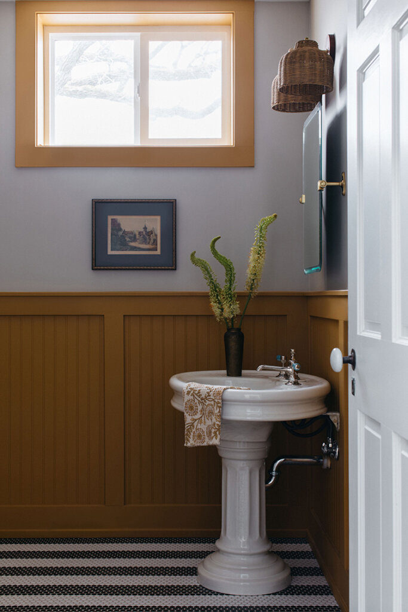
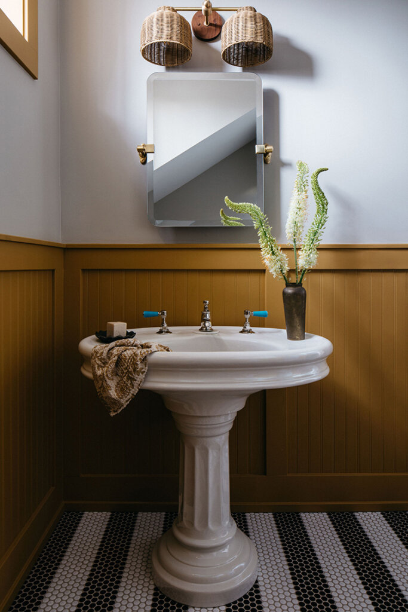
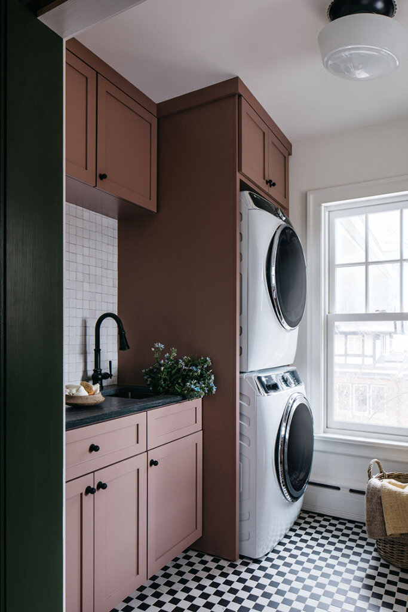
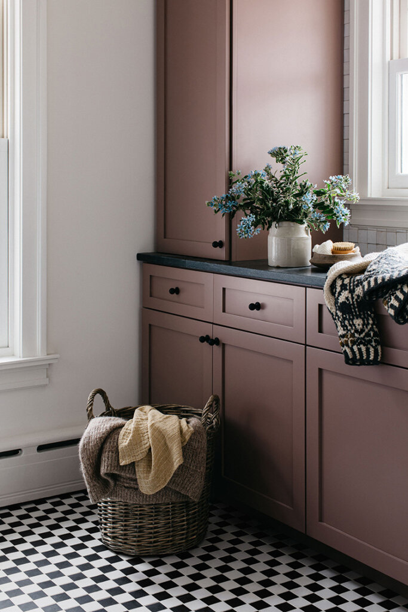
Everyday beauty thoughtfully designed
Posted on Thu, 24 Jul 2025 by midcenturyjo

Annie Downing Interiors takes an intuitive, story-driven approach to design, creating deeply personal spaces shaped by each client’s desires and lifestyle. Drawing on layered histories, rich textures and global inspiration, the studio balances beauty with function. At the Lago Verde Road residence, ADI provided thoughtful design guidance and creative budget strategies, resulting in a home equally suited for quiet mornings, lively celebrations, and the rhythms of everyday life—crafted to be lived in and loved.
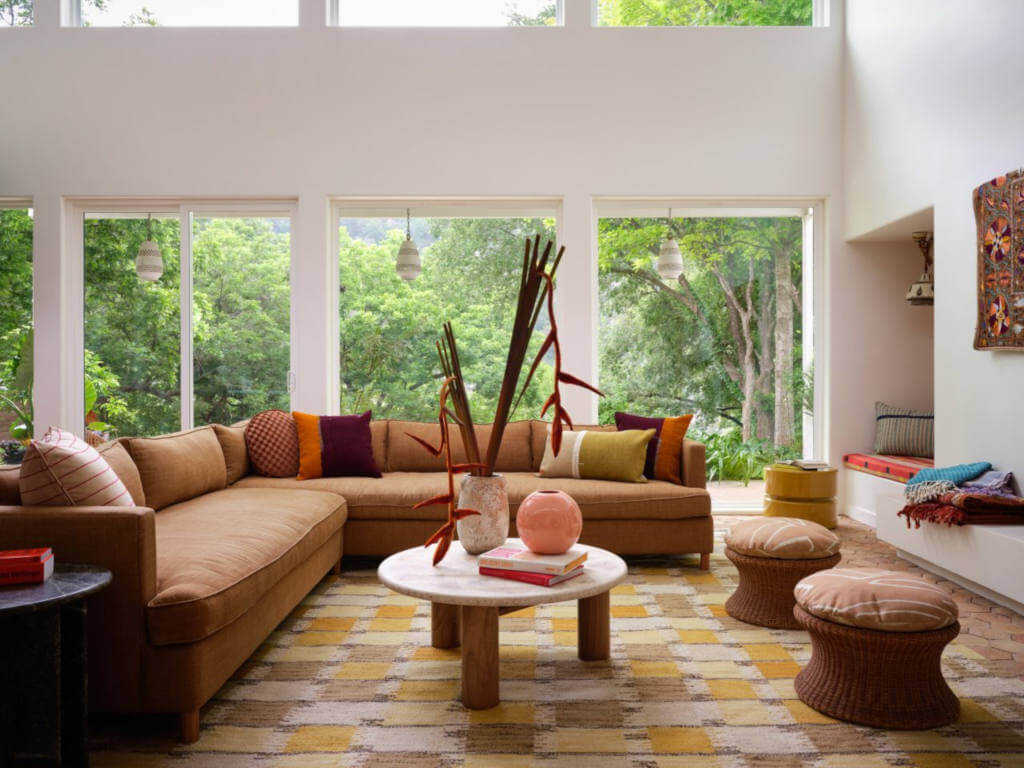
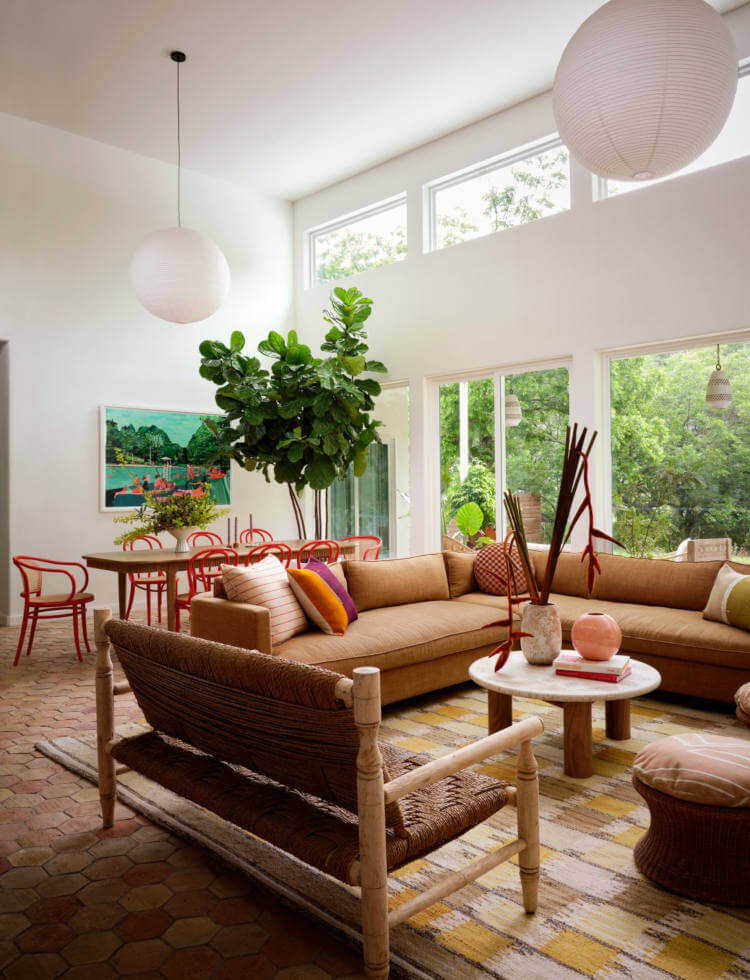












Photography by Lindsay Brown.
Country cottage renewal
Posted on Tue, 22 Jul 2025 by midcenturyjo
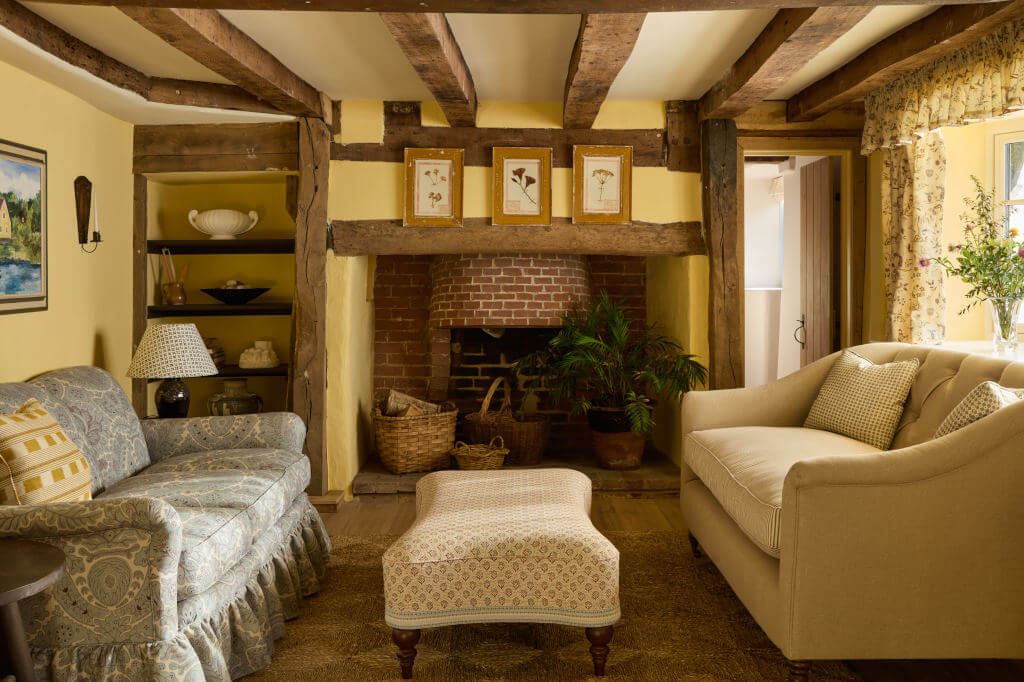
Nestled in tranquil woodland this Henley cottage has been sensitively reimagined and restored by Vaughan to honour its heritage while embracing modern comfort. Inspired by the surrounding British countryside, the interiors celebrate original features, painstakingly preserved and reimagined with a light, playful touch. Natural materials and a soft palette enhance the cottage’s warmth and charm, creating a timeless yet evolving home. Though thoroughly updated, it remains deeply rooted in its setting, a peaceful retreat for both the rhythm of daily life and the quiet of the weekend
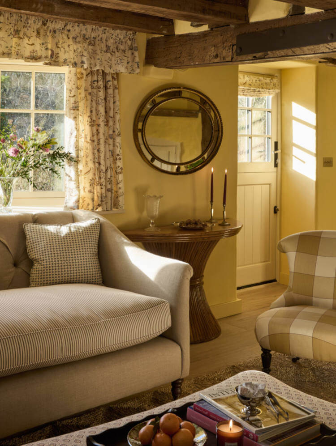
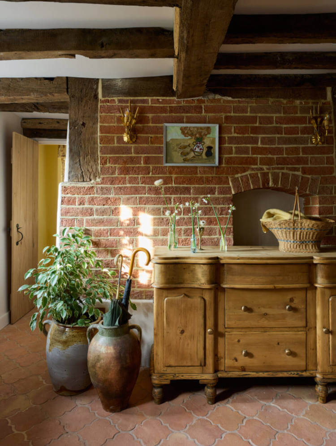
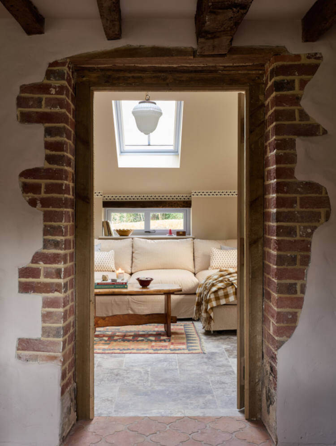
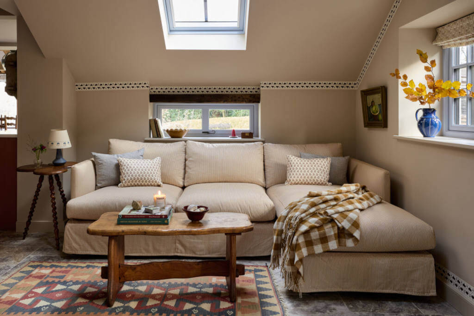
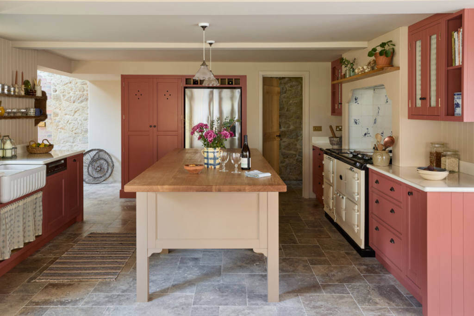
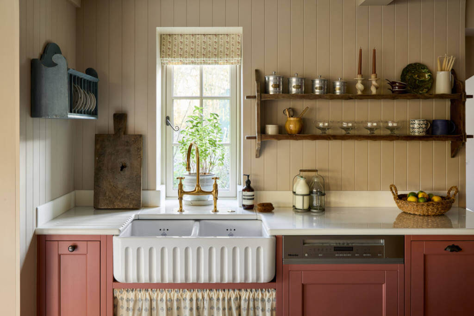
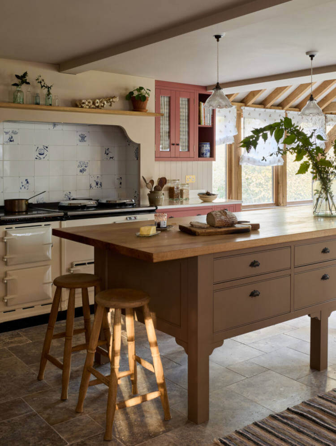
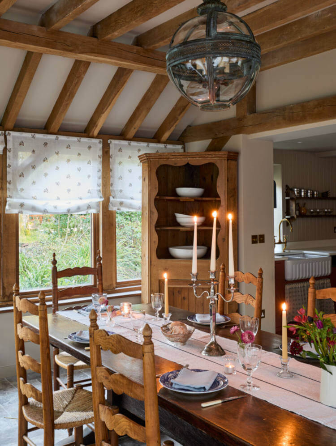
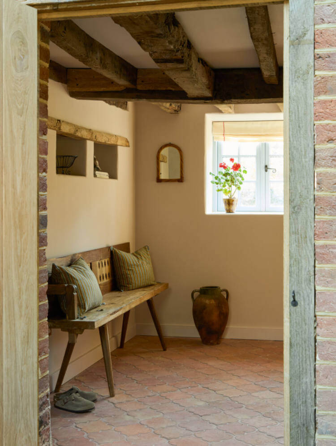
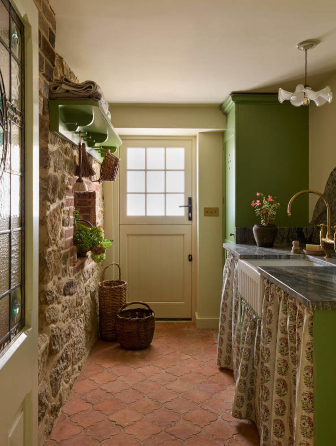
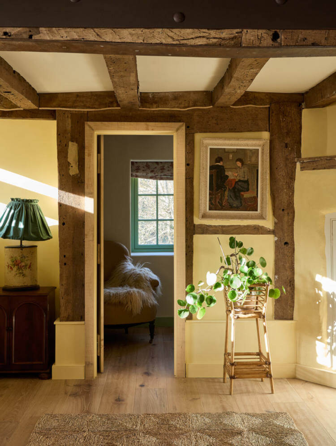
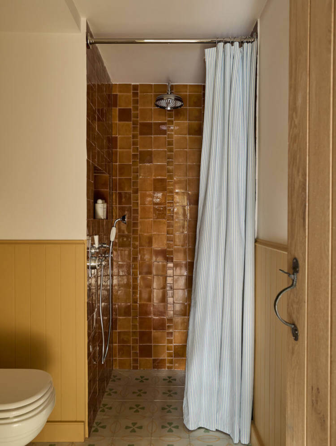
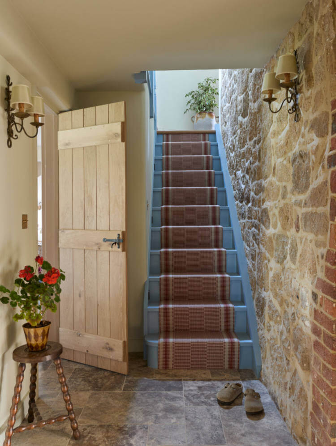
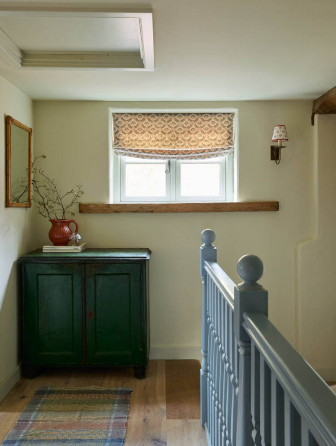
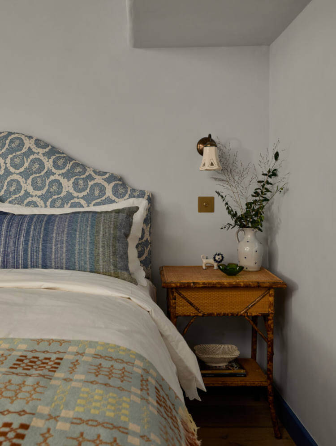
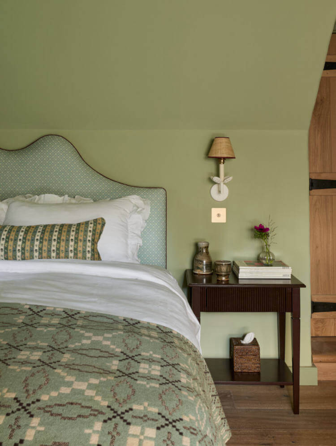
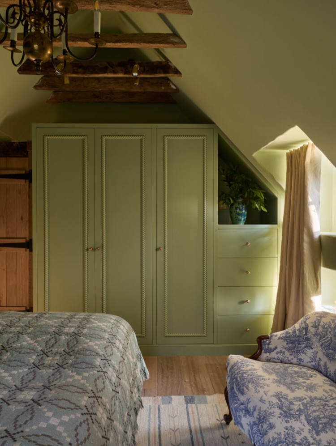
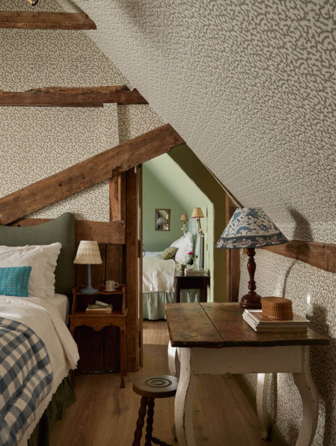
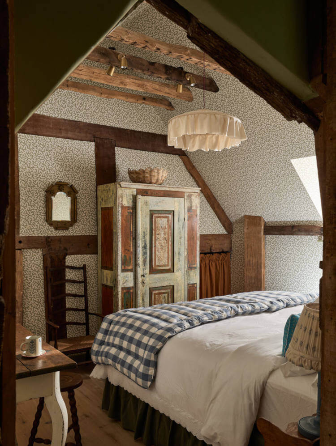
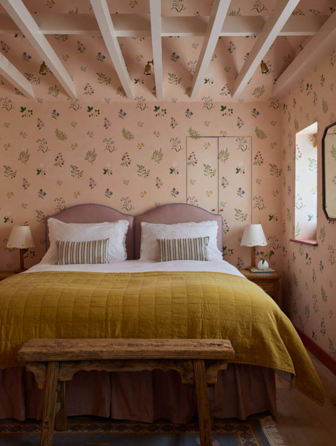
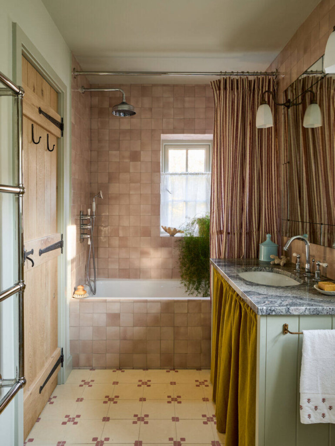
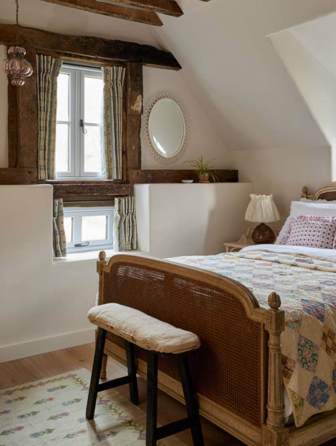
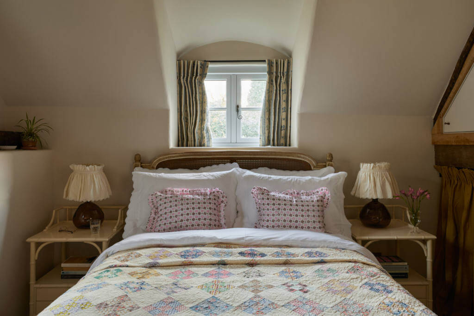
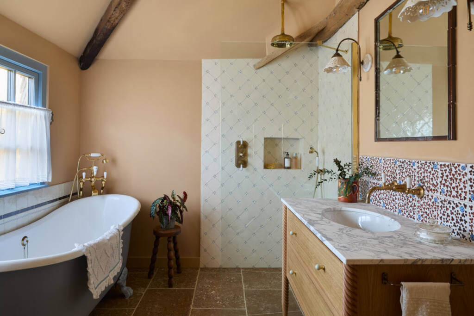
Working on a Saturday
Posted on Sat, 19 Jul 2025 by midcenturyjo

It’s like I say week in week out. If you have to drag yourself into work on a weekend it helps if it’s somewhere stylish. Acqua di Parma, Saint-Tropez by Dorothée Meilichzon of CHZON.











An authentically renovated Victorian terraced home in London
Posted on Fri, 27 Jun 2025 by KiM

We reimagined the layouts of the first, second, and third floors of this early Victorian terraced home, on a charming tree-lined street in Maida Vale. Our brief was to honour the building’s historic character, restoring original mouldings and architectural details while thoughtfully incorporating natural and reclaimed materials throughout. We re-designed the kitchen with a classical sensibility— to feel timeless, brighter, and more open than the small space belies!
Antiques, bit of colour and some graphic patterns (that paper on the bathroom walls is rice paper printed by hand in the batik method) blend the old with the new and make this a really fun home. And I am obsessed with this kitchen! Designed by Anna Haines. Photos: Paul Whitbread.
















