Displaying posts labeled "Brick"
A dreamy kitchen (and more) in St. Louis
Posted on Wed, 24 Jan 2024 by KiM
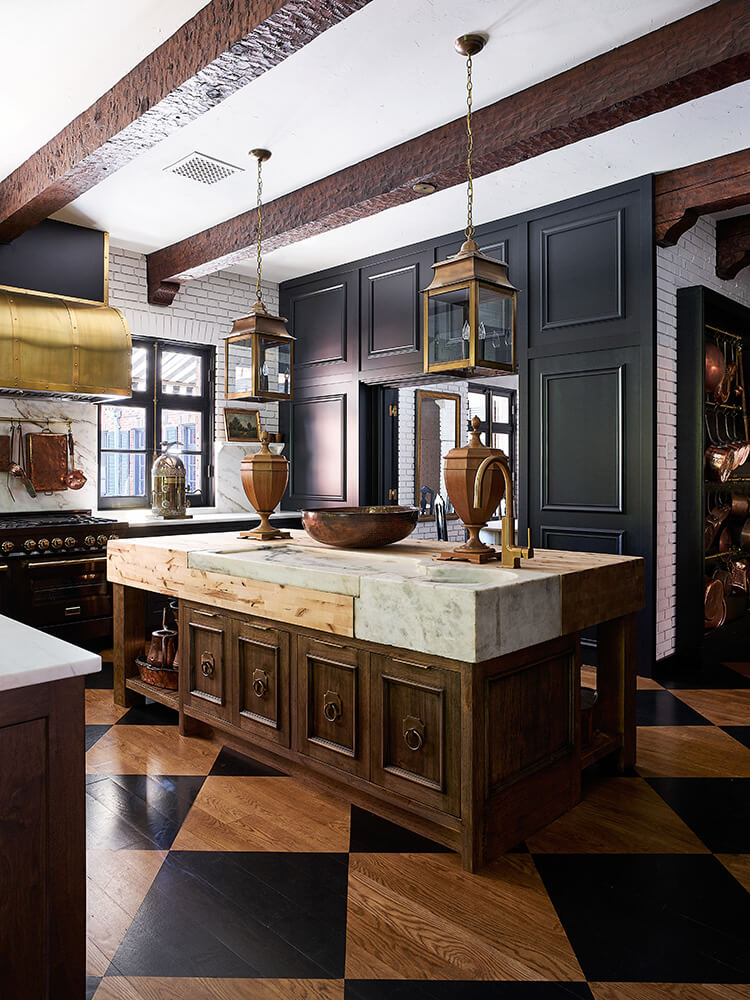
When I was tasked with the renovations on a property that I consider to be one of the most important pieces of architecture in St. Louis, I was absolute in my intention to honor the inherent masculinity of this architectural masterpiece. The main kitchen, pantries and service rooms had been covered in layers of linoleum, tile and ill fitting cabinetry over the years. Once we pulled back each and every era, and the original lines revealed themselves, my conviction to honor the original architecture grew even stronger. We gave the kitchen details that could easily be found in a gentleman’s wardrobe; brass buttons on a finely tailored sport coat became a bank of brass wrapped drawers, the deep ebony in a black tie tuxedo became the perimeter cabinetry color, and the cuff links at the wrist of a crisp French dress shirt became the cabinetry hardware. We abandoned the idea of upper cabinetry, choosing much more functional drawers instead. Along one perimeter wall, we dressed the expanse of drawers in riveted brass, nodding to the same finish of the custom unlacquered brass range hood. We curated a collection of copper that is as beautiful as it is functional and decided to dedicate ten feet of wall space to a large part of the collection. We added a prep sink to the second island, choosing to incorporate a Spanish antique marble fish cleaning sink. With it’s long marble drain board, fresh produce prep is a dream. The huge marble block that houses the carved out sink was our lead in establishing the thickness of the butcher block that surrounds the sink.
After many years of blogging I think I can safely say this is my favourite kitchen of all time. Annie Brahler of Euro Trash has managed to raise the bar so damn high with this one. Photos: Bjorn Wallander.
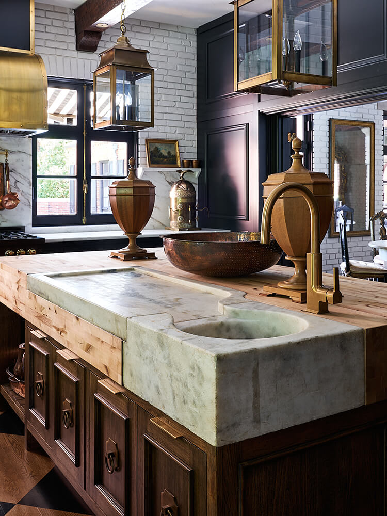
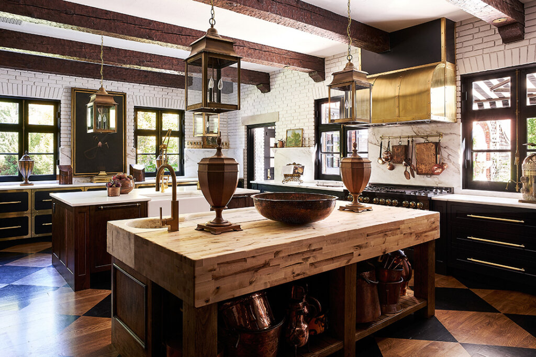
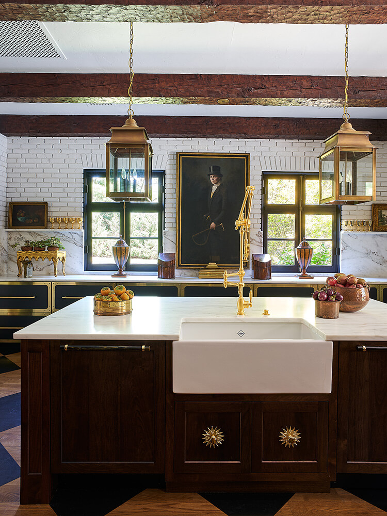
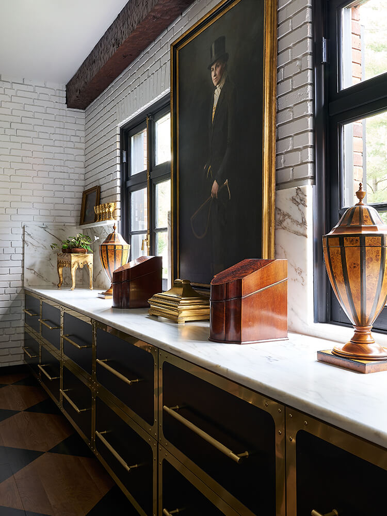
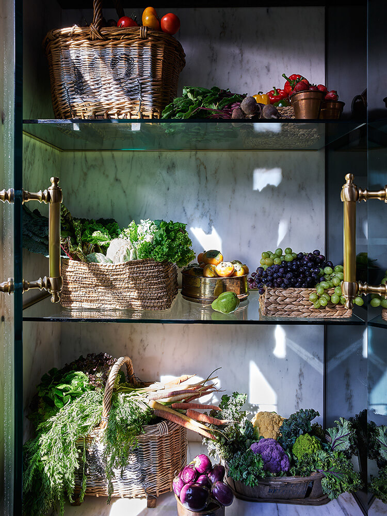
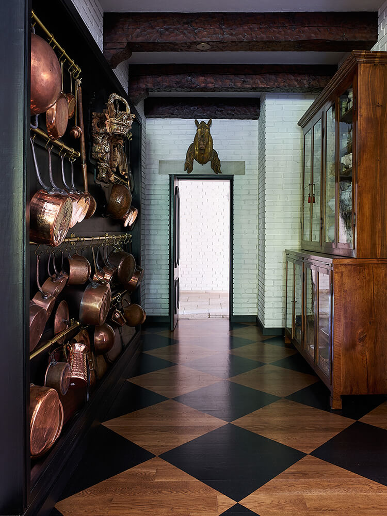
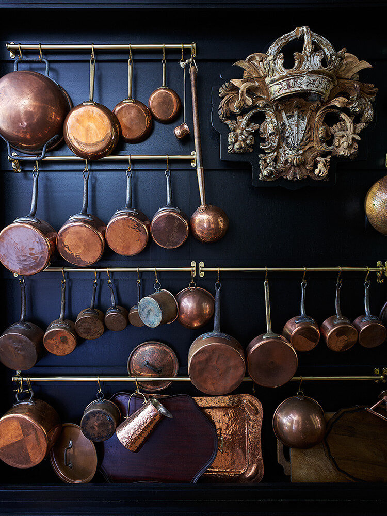
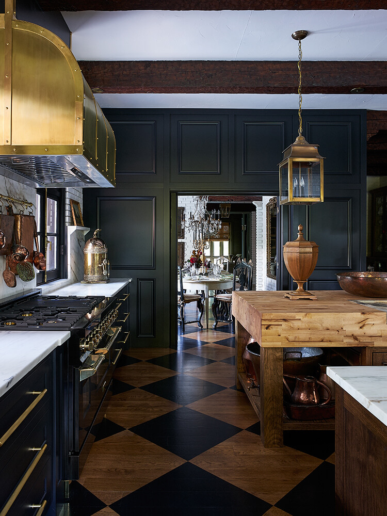
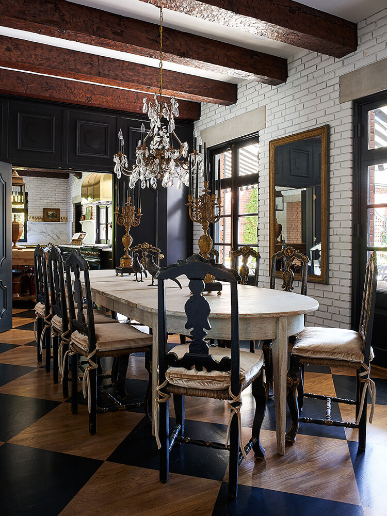
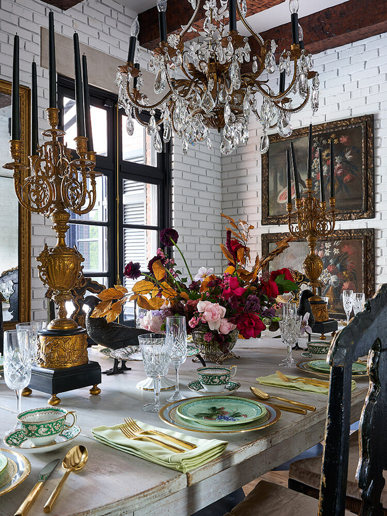
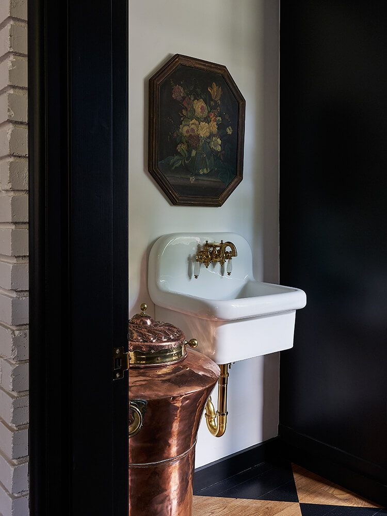
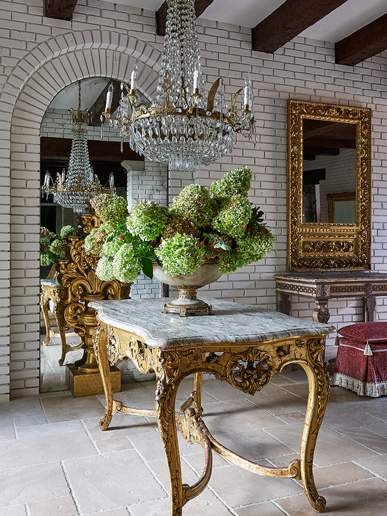
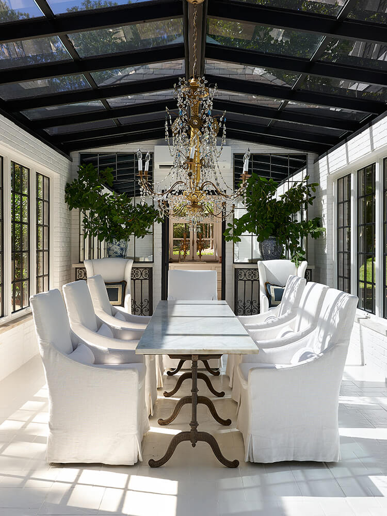
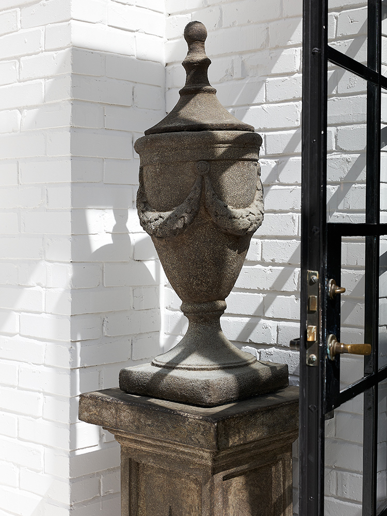
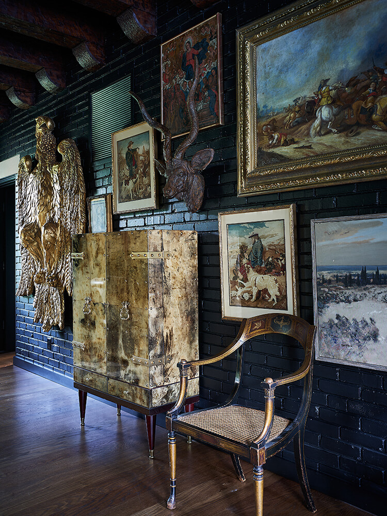
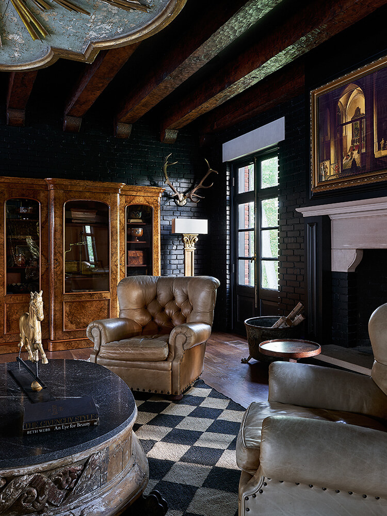
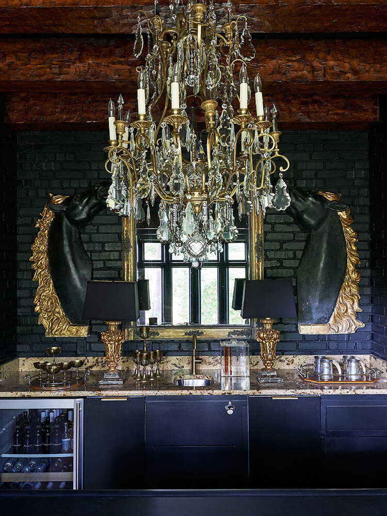
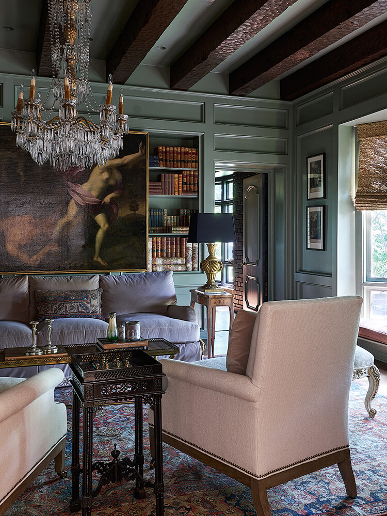
Christina Nielsen Design
Posted on Tue, 5 Dec 2023 by KiM
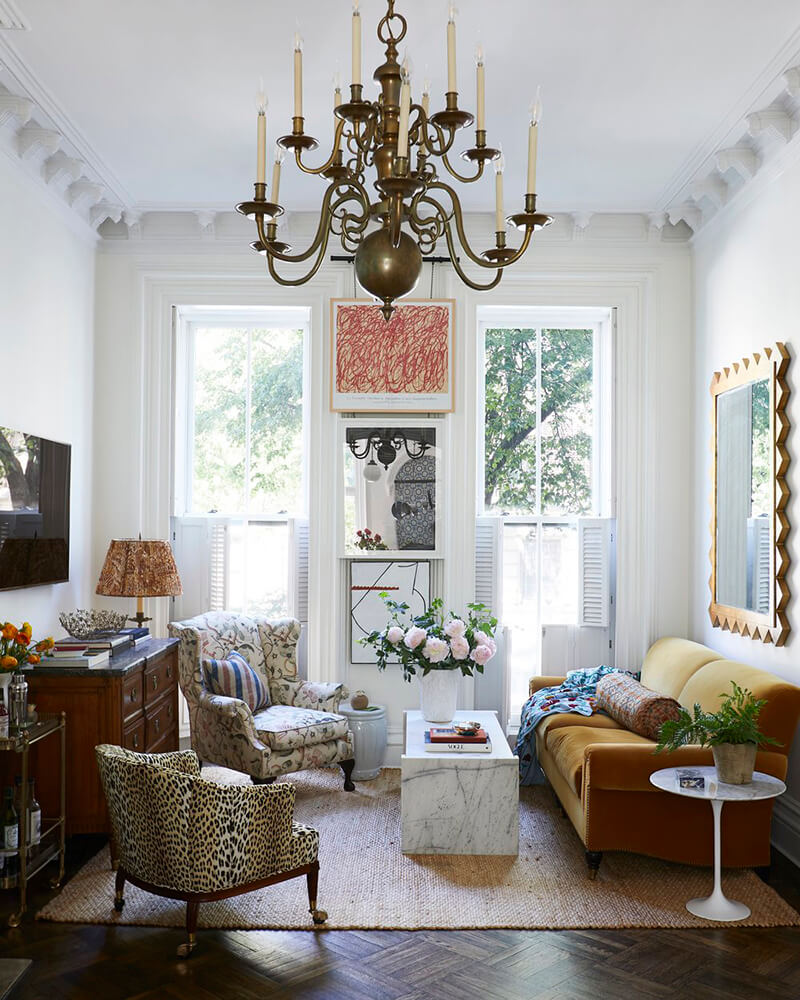
A resounding love for textiles and old school craftsmanship is evident throughout Christina‘s sophisticated yet refined spaces. Her layered mix of clean and contemporary with eclectic and antique results in projects that feel authentic, intentional and curated over time. Having lived in both New York and London, those experiences informed her bold design eye and exposed her to the world of art, fashion and European interiors. Known for her playful sensibility, the most pivotal part of Christina’s aesthetic is a fusion of elegance with livability.
Beautiful space. I am dying over that massive kitchen with the brick stove surround in the middle. WHOA.
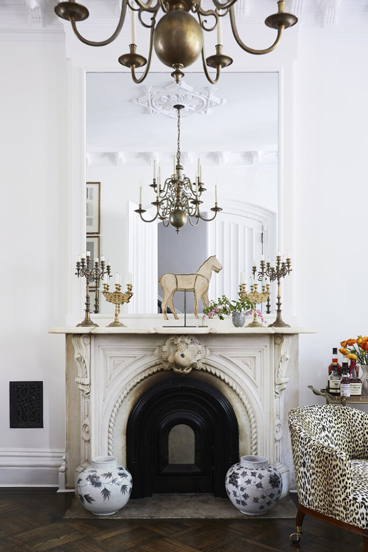
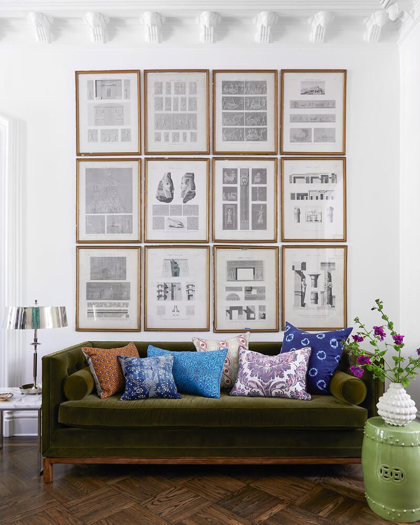
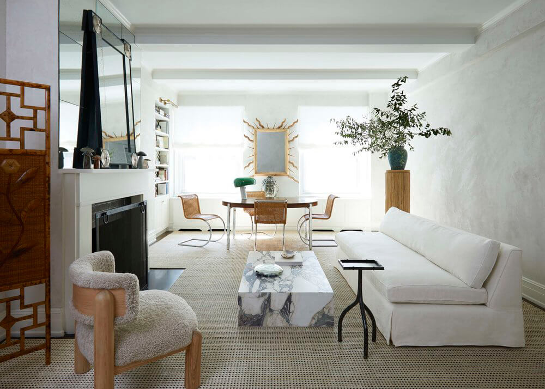
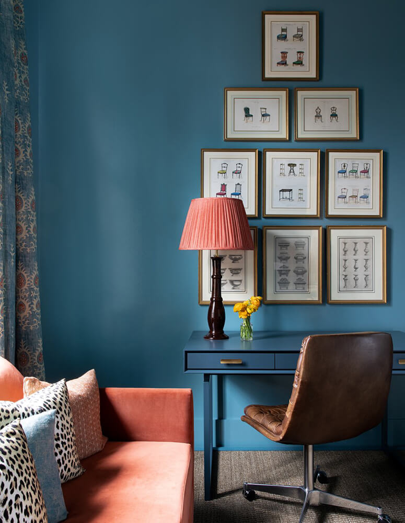
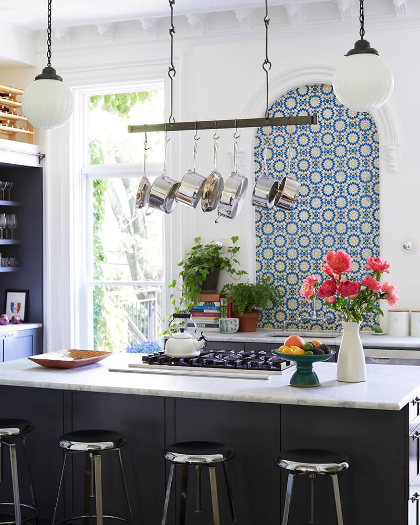
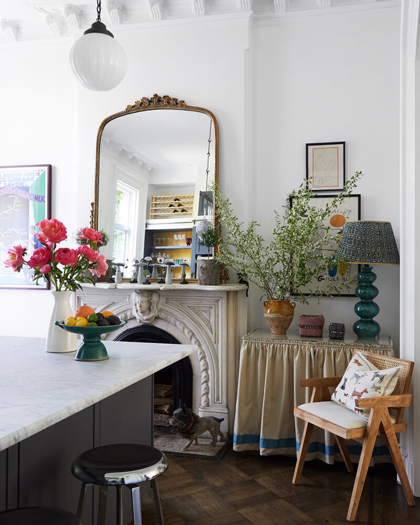
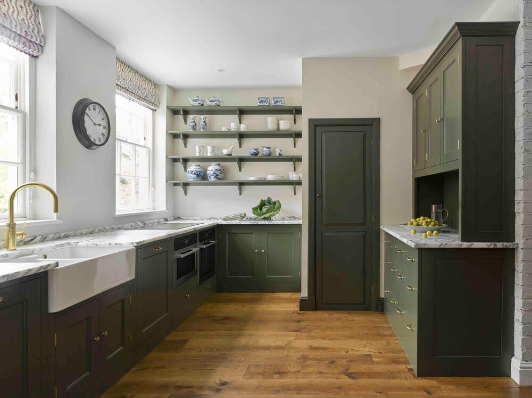
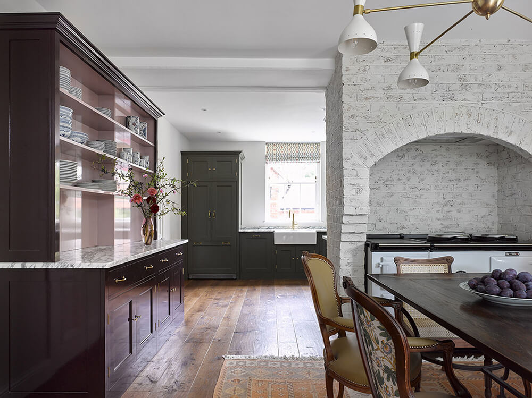
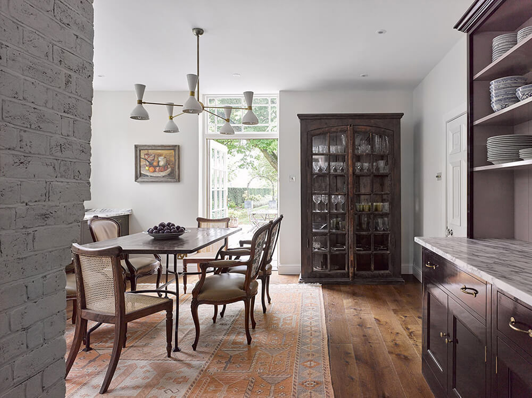
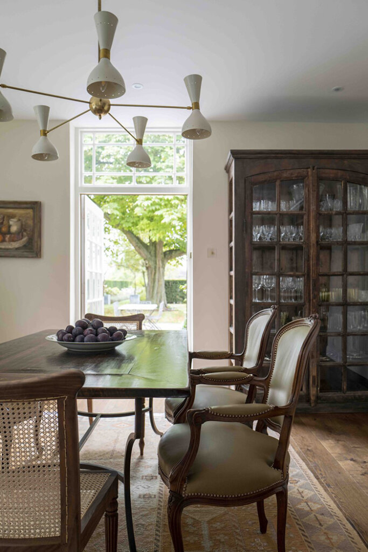
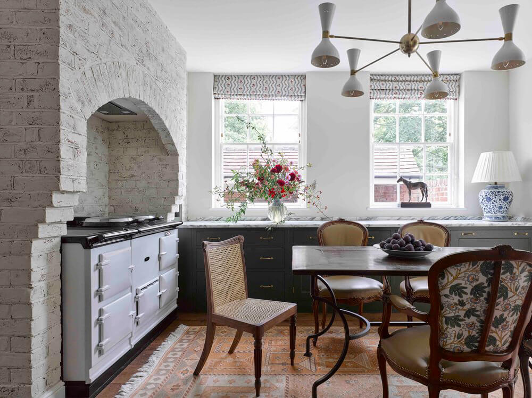
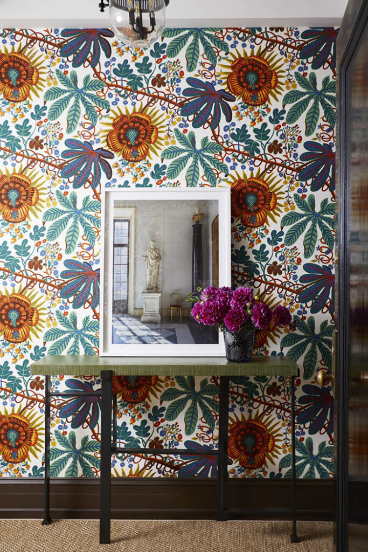
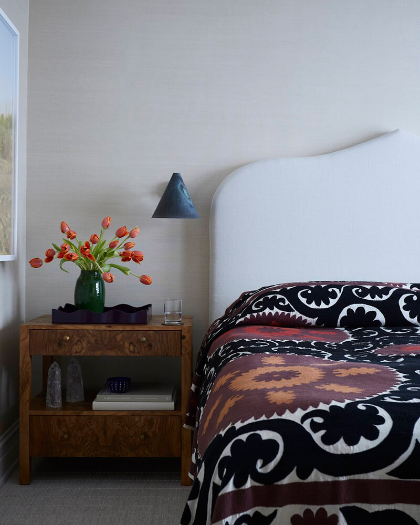
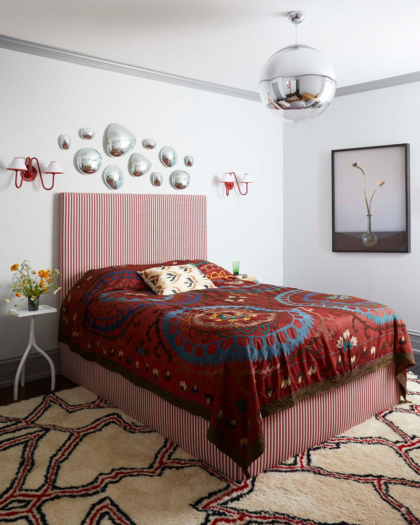
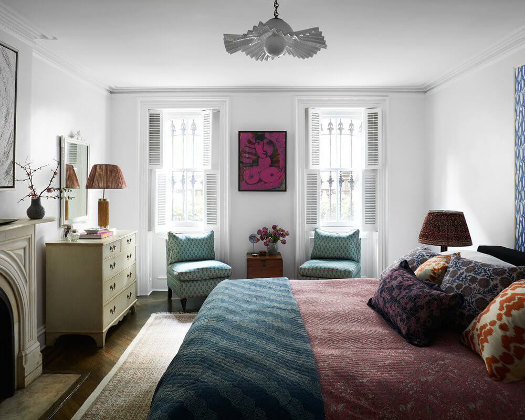
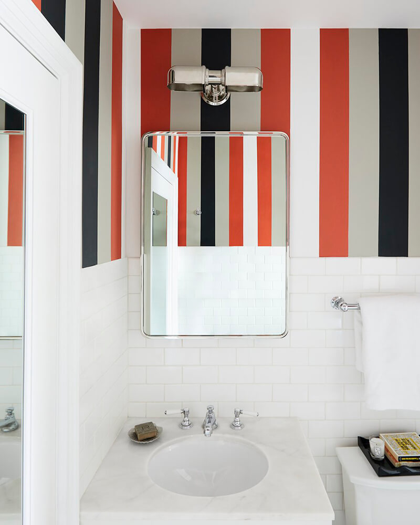
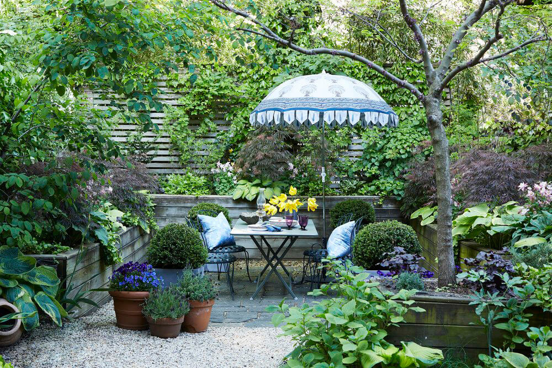
The walled garden
Posted on Sun, 19 Nov 2023 by KiM
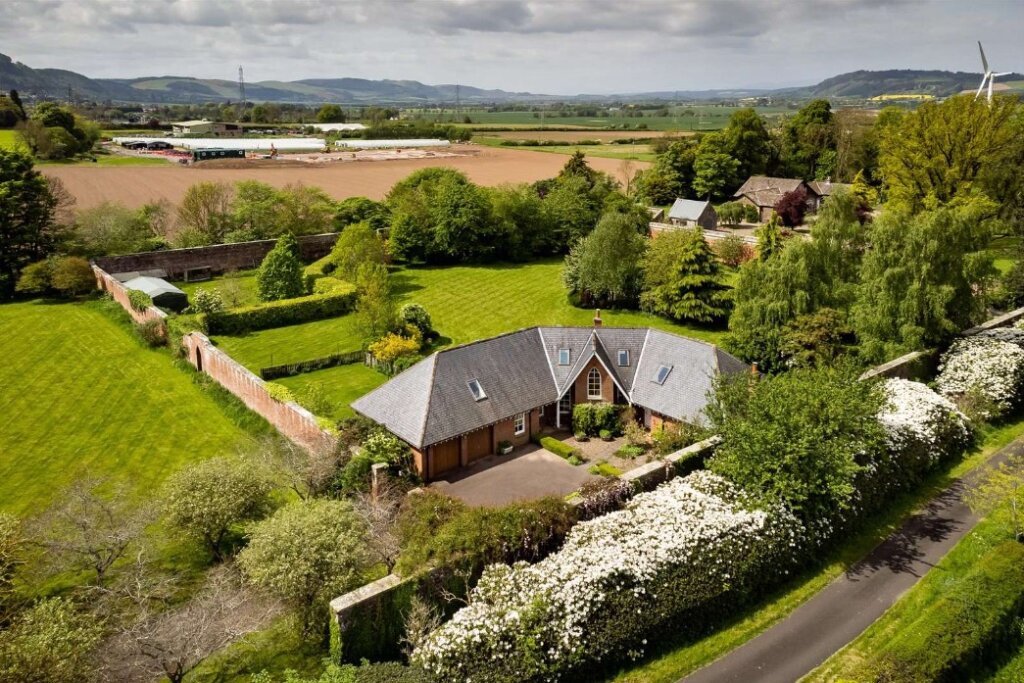
I was about to share a multi-million dollar castle that is to to die for but then I found this home near Perth, Scotland and it is, in my humble opinion, even more incredible than the castle. A walled garden? I’m not crying you’re crying! (I’m also crying a bit because of the pink carpeted bathroom but that is an easy fix). Under offer via Savills for £650,000.
The Walled Garden was constructed in 1999 to a design by Perthshire-based Murdoch Architects. Built of brick and with an eye-catching arched window above its front door, the house reflects the characteristics of the original arched gateways preserved within the garden wall. The area of garden within the wall extends to about 1.45 acres. To the south of the house and outside the walled garden there are about 2.62 acres of grass and woodland that will be sold with the property.
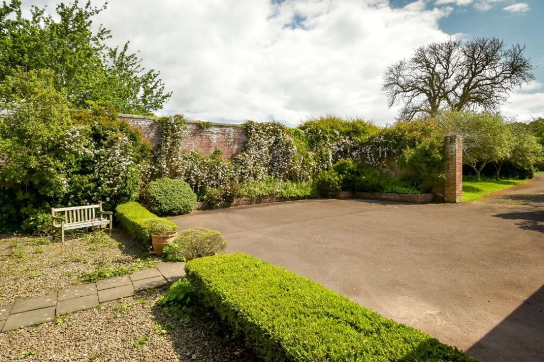
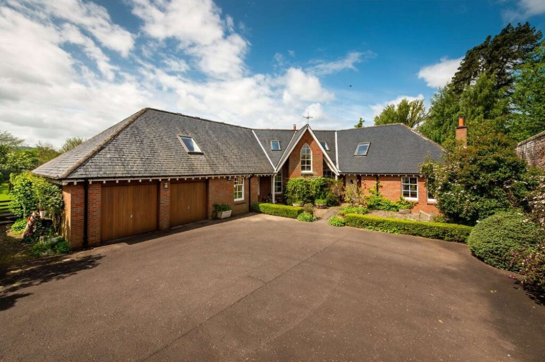
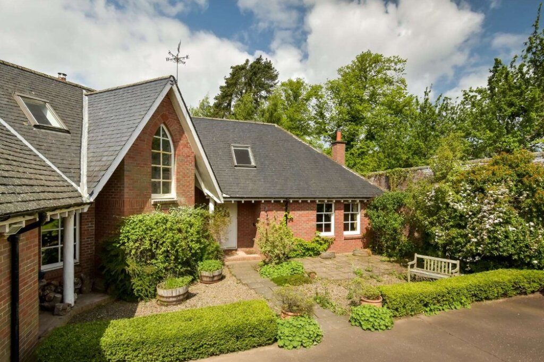
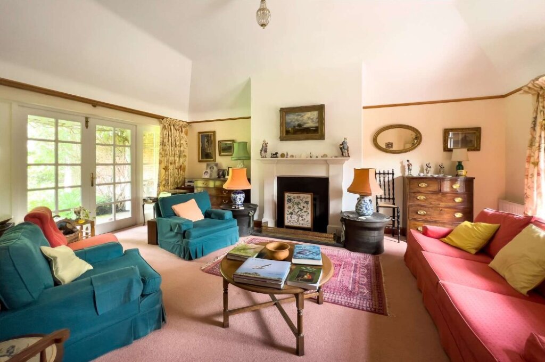
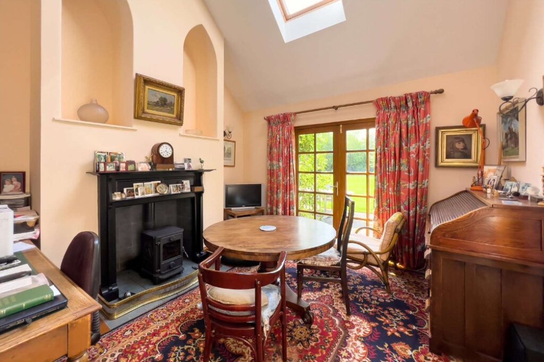
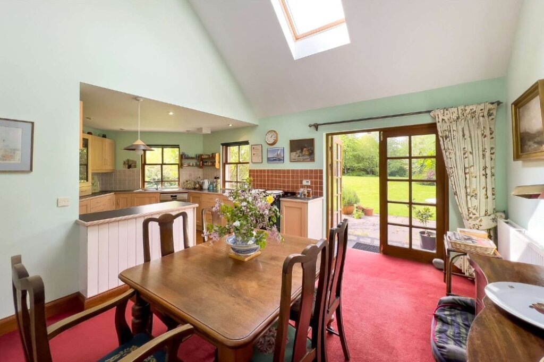
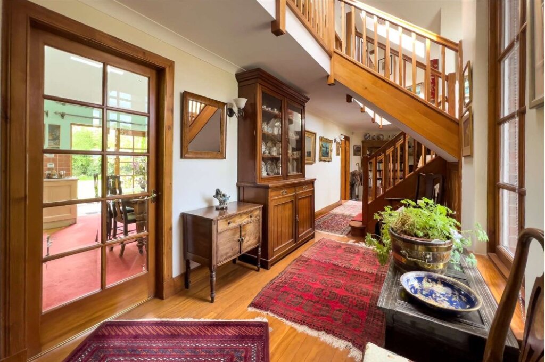
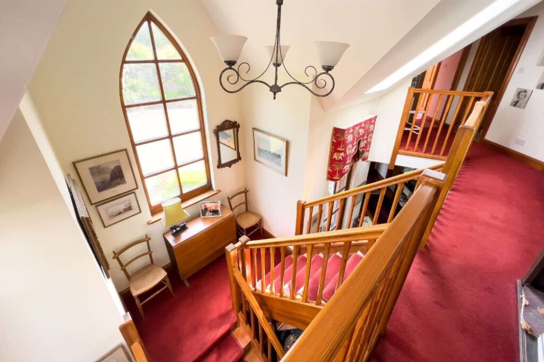

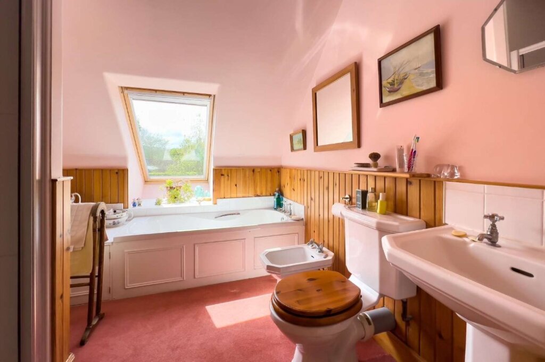
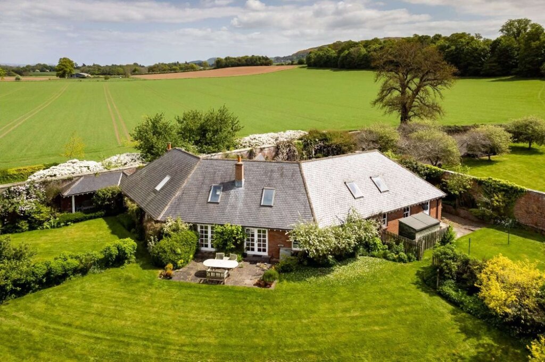
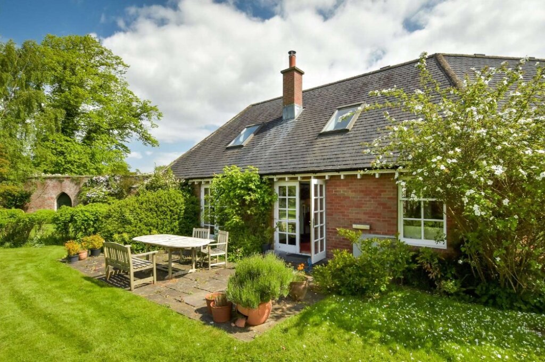
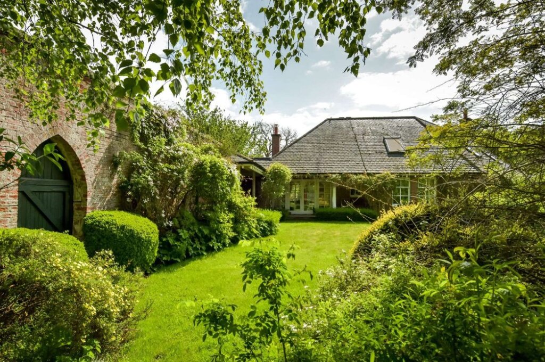
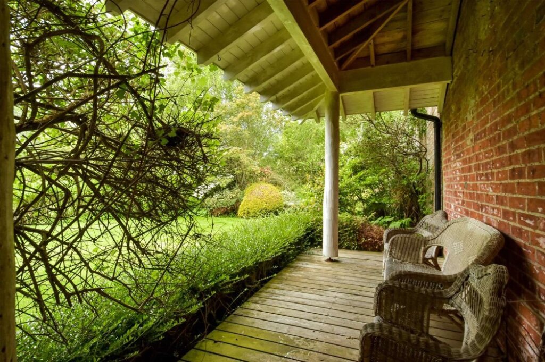
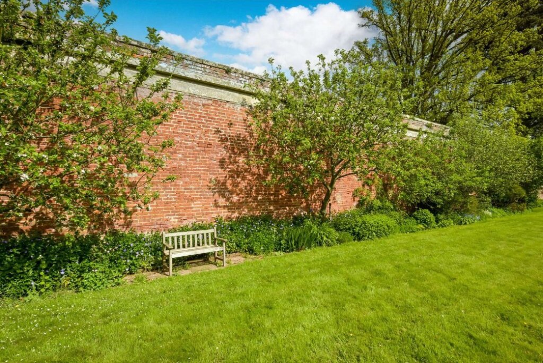
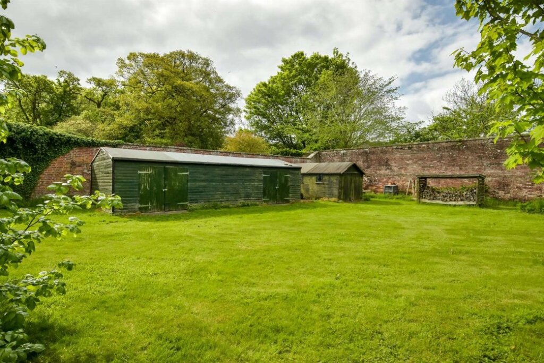
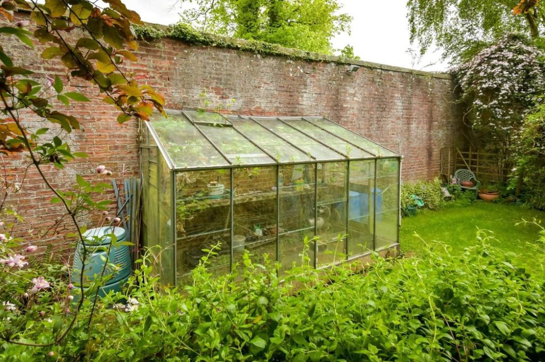
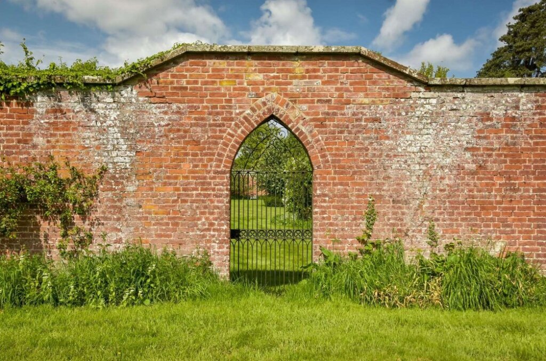
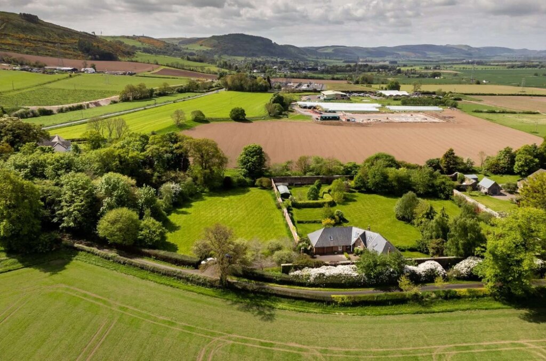
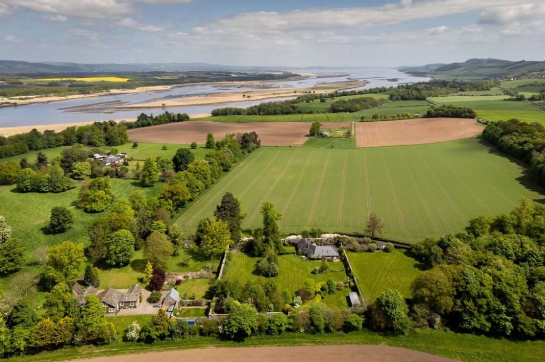
An inner-city terrace garden
Posted on Wed, 8 Nov 2023 by midcenturyjo
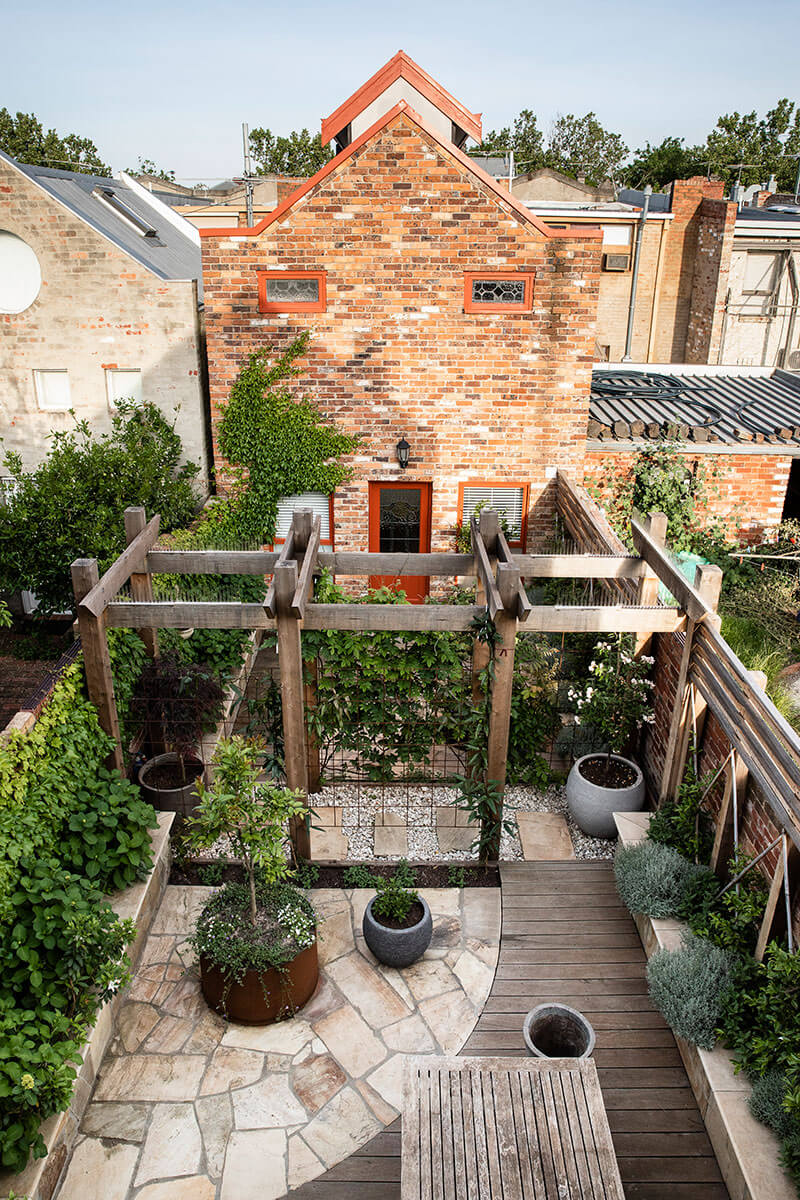
“A beautiful palette of hardwood timber, brick and stone provides the perfect backdrop for the vibrant planting in this inner city terrace garden. Central to the design is a Japanese inspired arbor which creates subtle privacy and separation between the main dwelling and the outbuilding.”
Carlton Landscape by Dion Keech Architects.
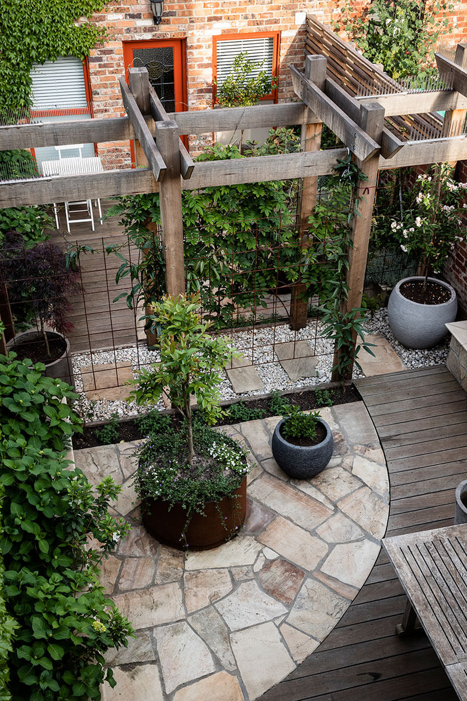
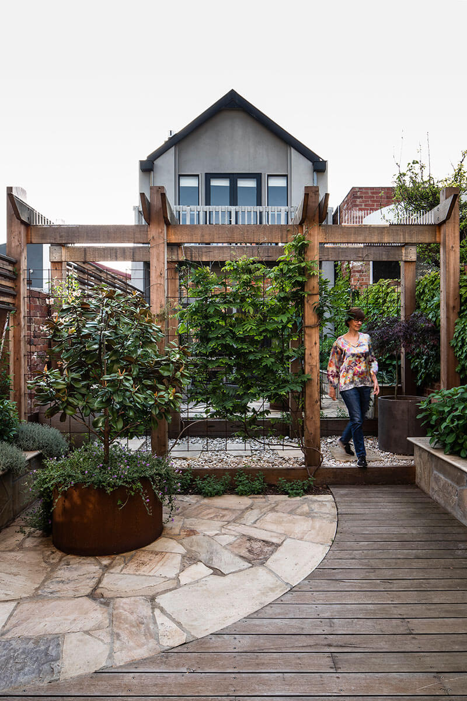
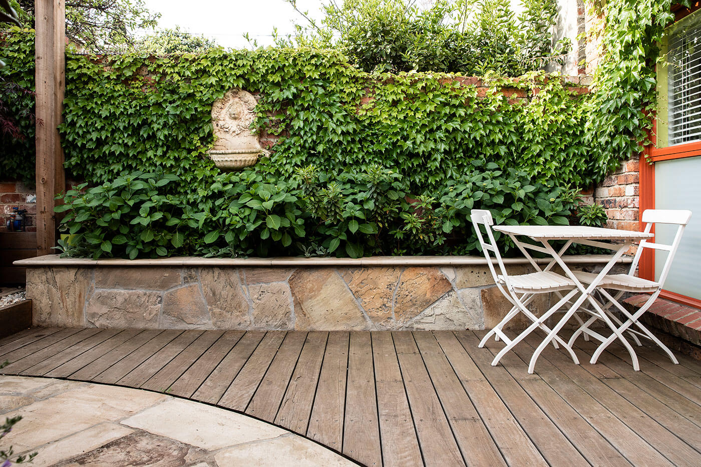
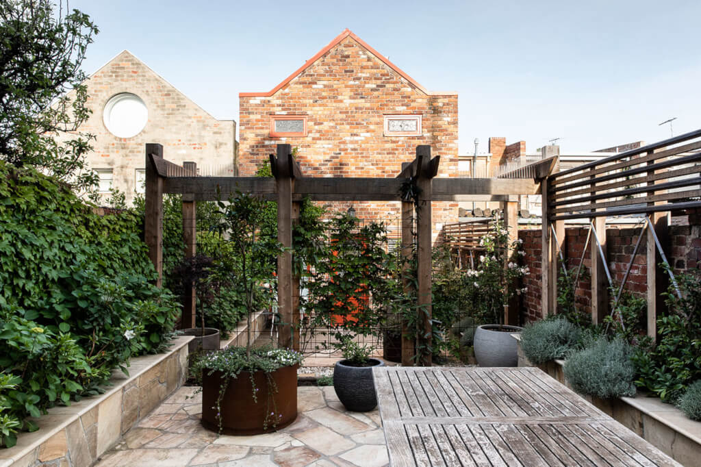
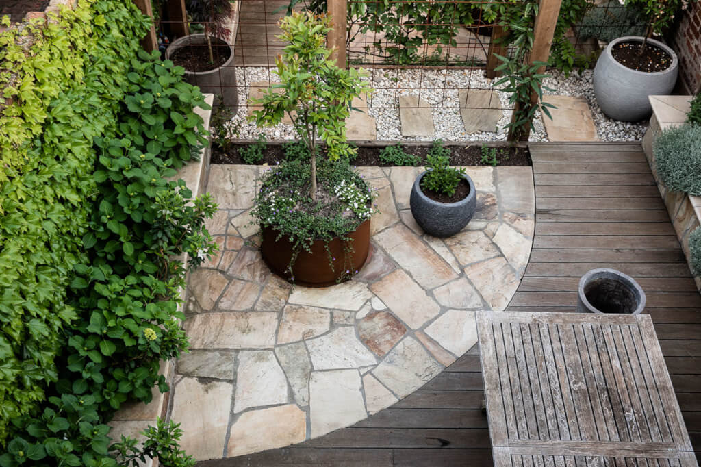
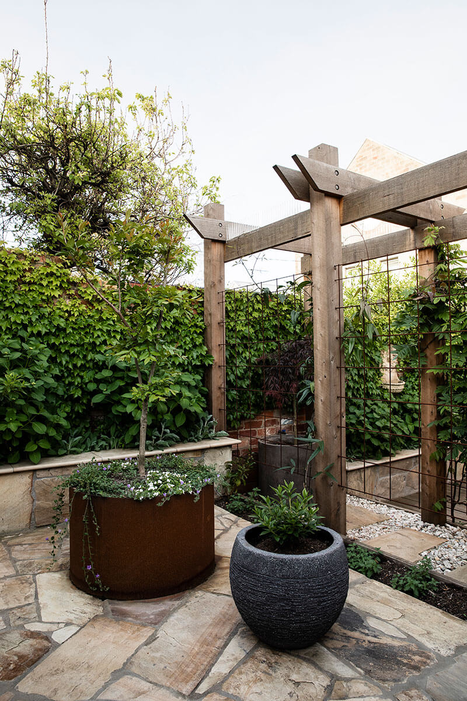
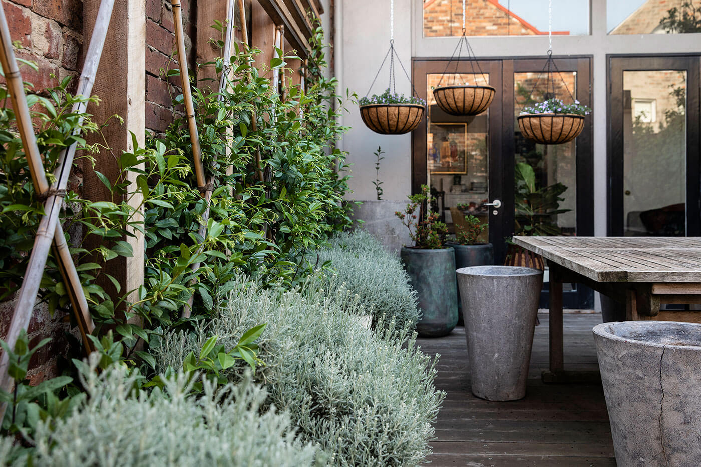
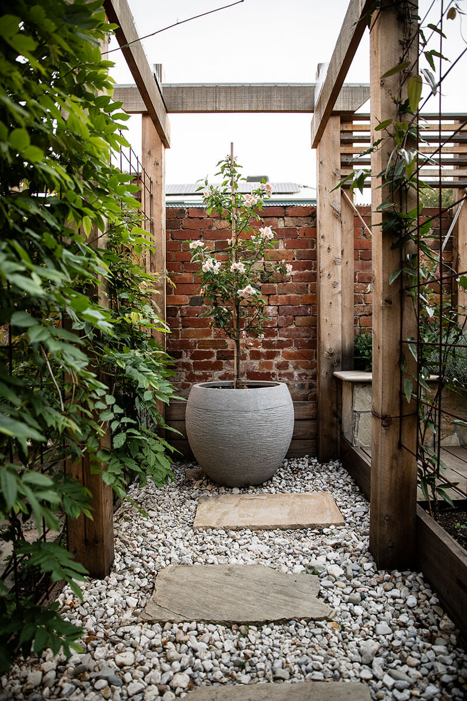
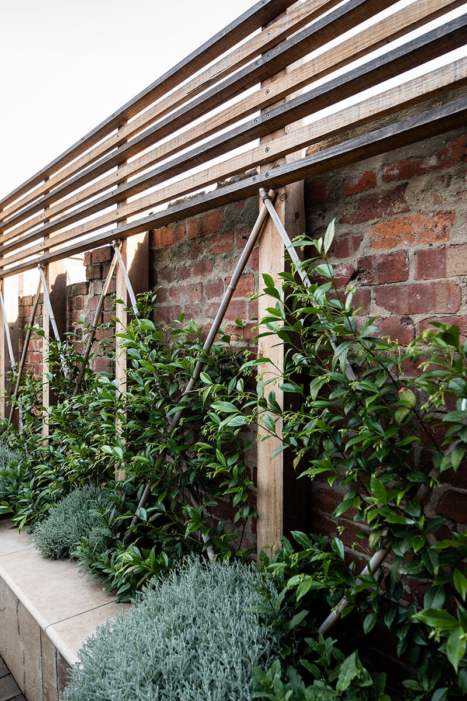
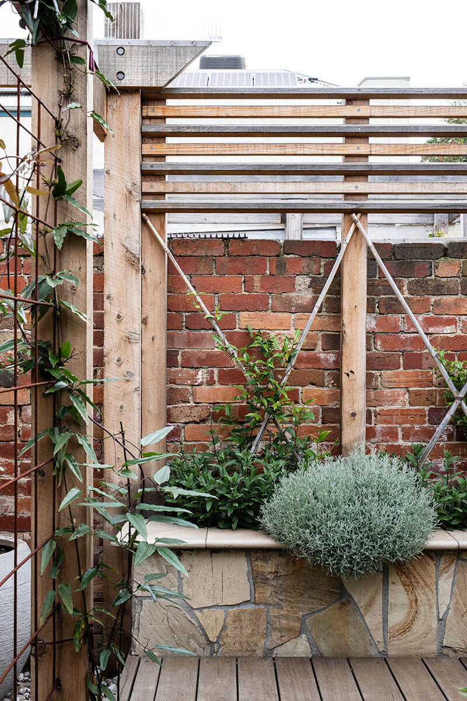
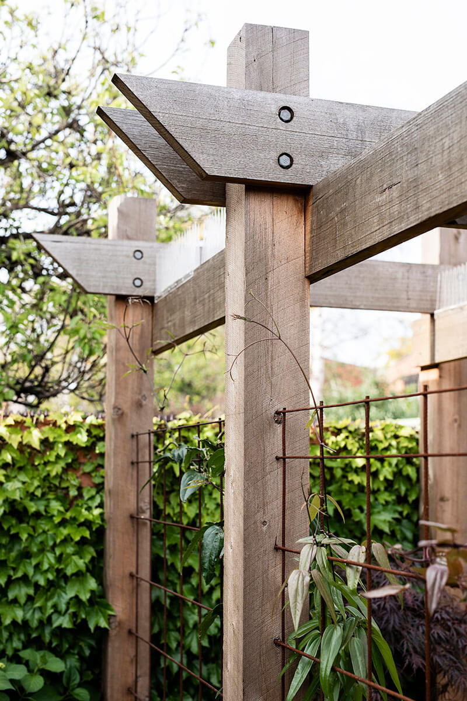
Photography by Hilary Walker.
Tree Island
Posted on Fri, 27 Oct 2023 by midcenturyjo
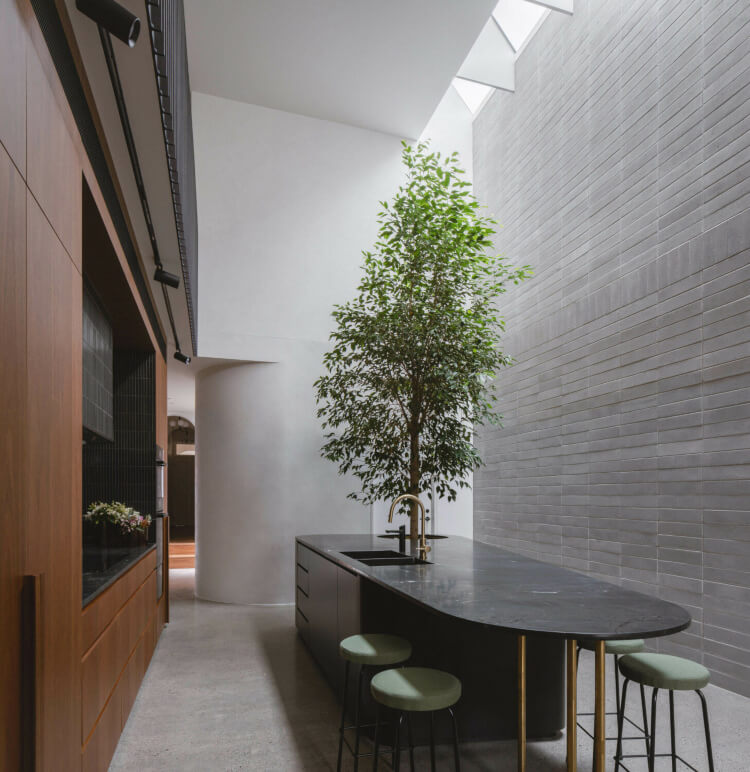
Tree Island defies limitations, transforming its compact-sized house into a unique family home. Measuring just four and a half meters wide, the home cleverly rises against a neighbouring warehouse conversion, maximizing vertical space. A central, light-filled void connects living areas and hosts a thriving fig tree. A courtyard and rear garden offer tranquillity and practicality, while a hidden roof terrace provides a private retreat. This home ingeniously incorporates natural light, greenery, and expansive living spaces, turning constraints into design advantages. By Sydney-based Carter Williamson.
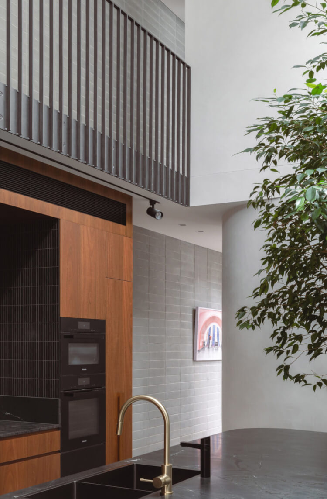
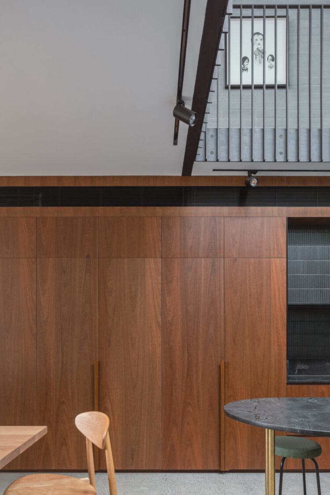
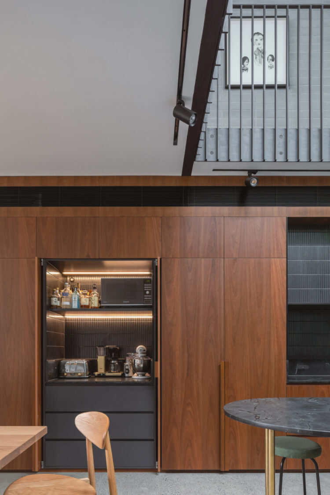
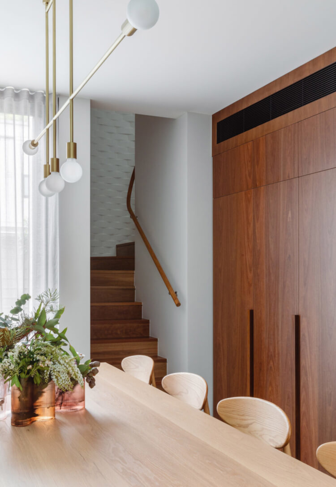
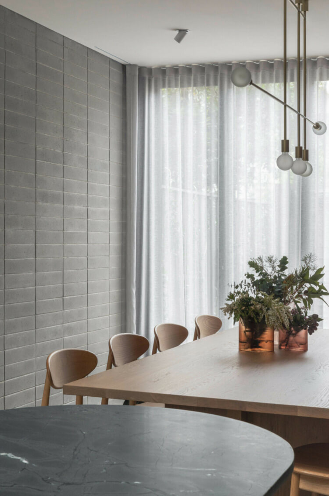
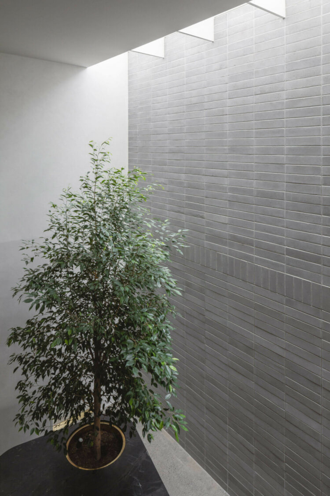
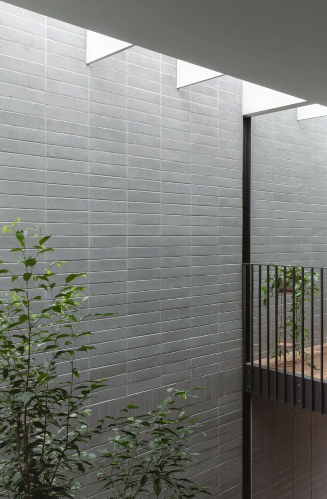
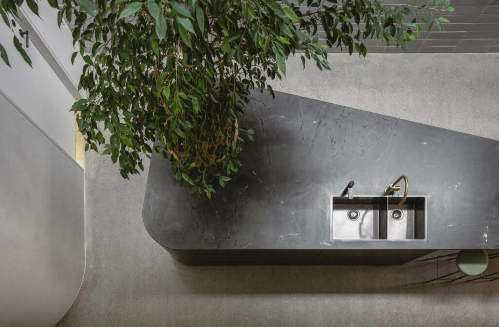
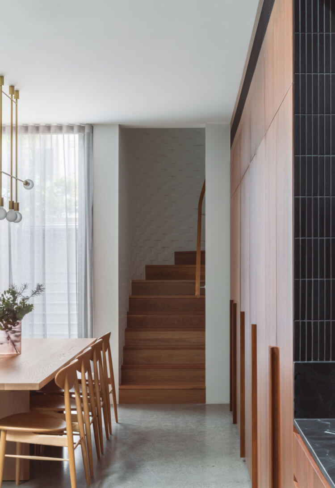
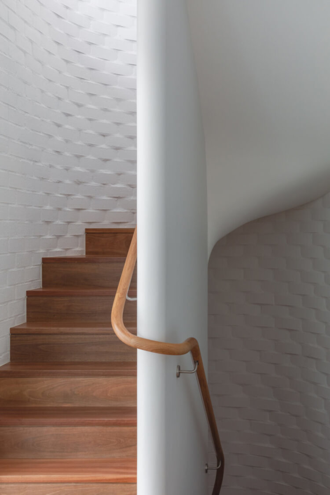
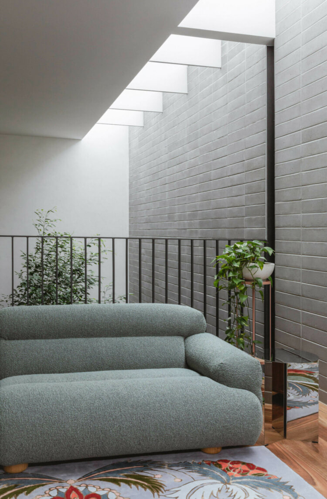
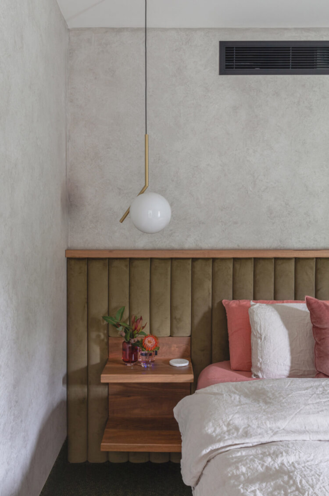
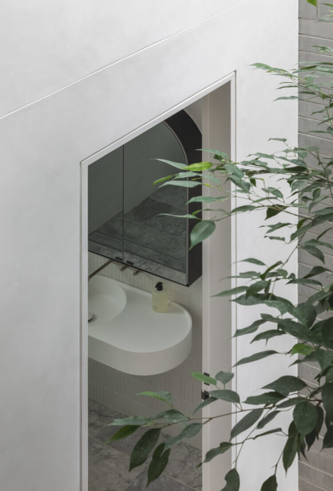
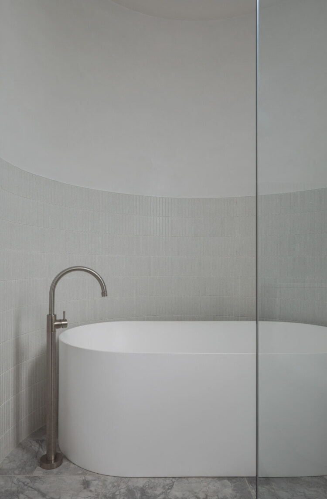
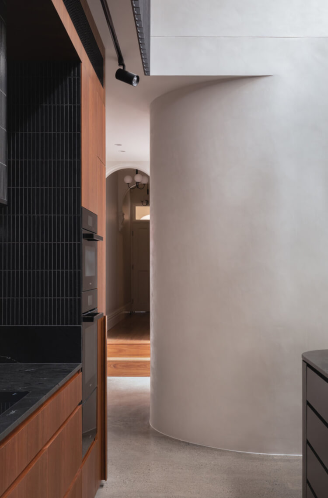
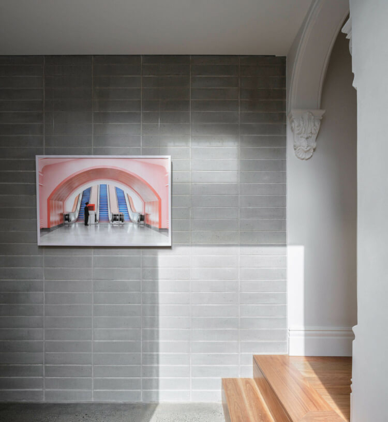
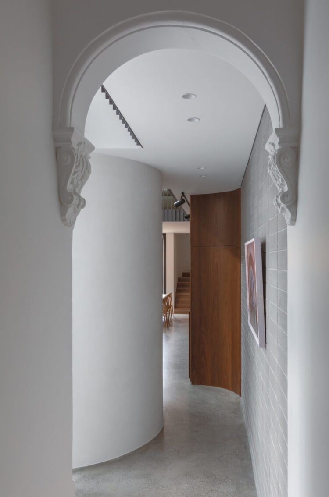
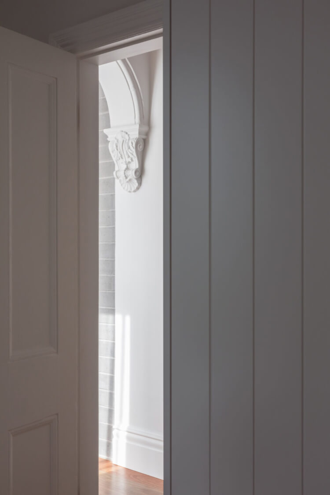
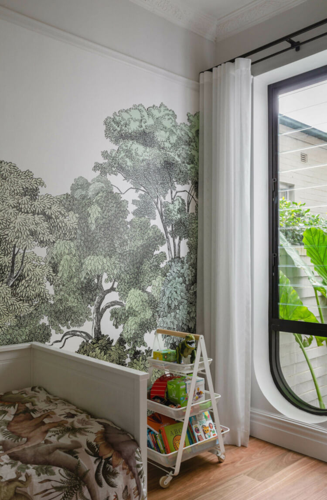
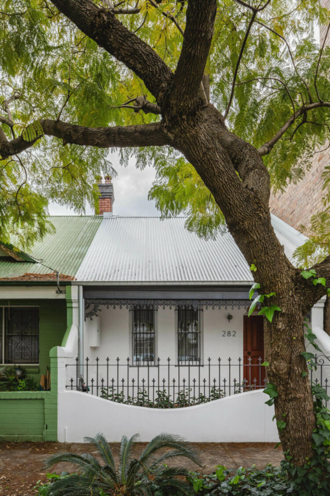
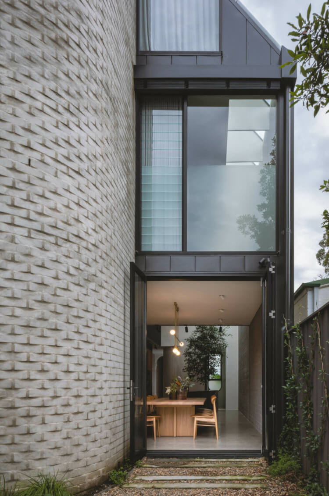
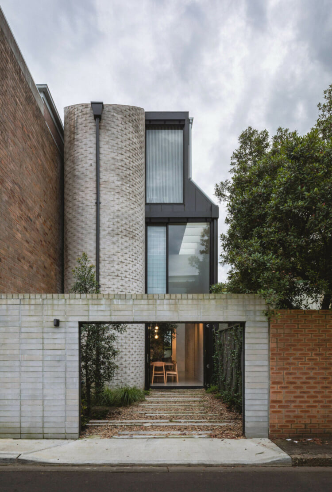
Photography Katherine Lu.

