A chair revamped, and a dilemma
Posted on Fri, 13 Mar 2009 by KiM
We received an email from Doreen that I HAD to share: I love everything mid-century modern and therefore, I thought I would share a recent find with you. I went to a local antique/thrift store last weekend. I had been hoping to find a mid-century modern chair one day here in Columbus, GA. Never thought, I would! My luck was about to change this time! I went in and could not believe that they had a Chromcraft chair for sale that was in good condition. Now comes the best – the price tag! It was priced for $38 and I ended up getting it for $30!!! Can you believe it! As soon as I bought it, I went home and cleaned up the whole chair and polished the chrome base. Even though I kind of liked the retro cushion cover it came with – it was dirty and it did not really fit in with my decor. Therefore, I re-upholstered it with a black and white fabric that I had gotten from IKEA. I took before and after pictures that I am going to attach to this mail. I paired the chair with another recent find. The white chair I bought new and I love the look of both chairs together. The two black and white pictures you see on the wall behind the chairs are old Abercrombie & Fitch boards and I just made the frames myself.
She did such an amazing job on the chair, and her vignette is fantastic! Love the huge framed ads and the frames are perfect. Kudos to you Doreen!!
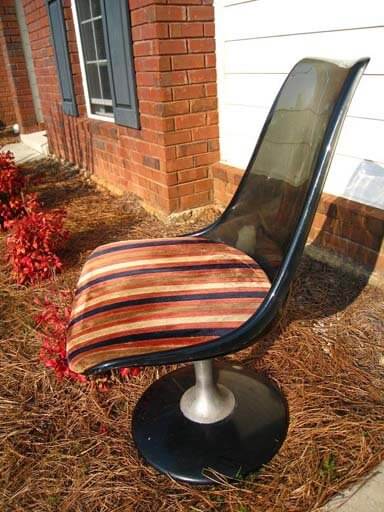
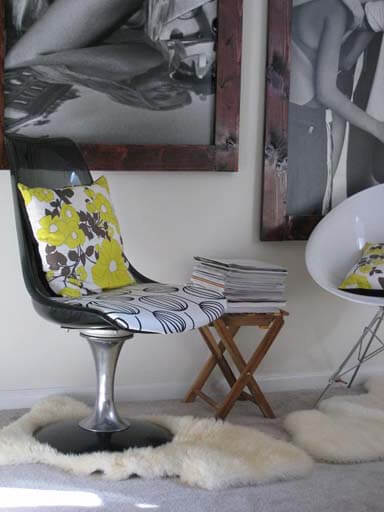
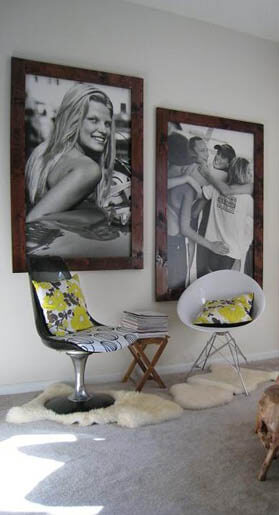
We also received an email from Jen who is looking for some advice on her living room: I am hoping you and your readers can inspire me. I am having a mental block regarding what colors to interject in the attached room (paint/trim, window coverings, accessories). I have searched through endless blogs, magazines, etc, and I am having a real hard time. We are keeping the furniture (minus the speakers/lamp/entertainment center). We are adding in the loop media center/file hutch from crate and barrel. Our style is organic modern and we want this room to feel warm and cozy.
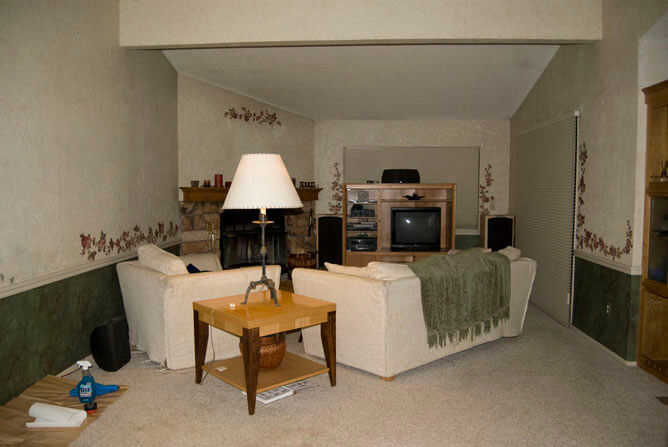
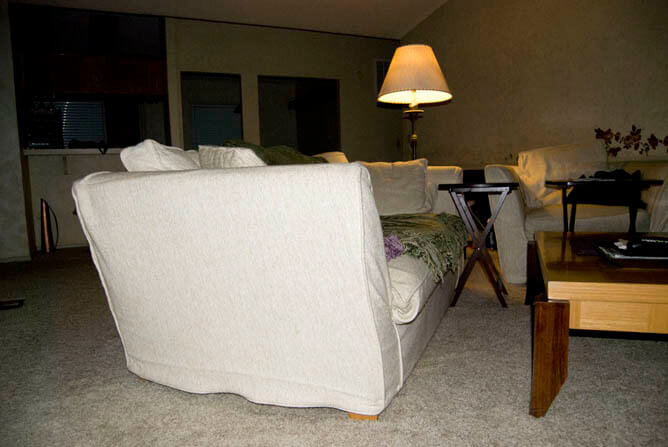
For more information check this post she published on her blog. She has removed the wallpaper (YAY!) and is thinking about bright white trim, dark warm gray below the chair rail, and light warm gray above the chair rail. I was thinking more brown tones as opposed to grey (and I always lean towards grey) because of the fireplace colour, but if the carpet is grey, then I would go with a grey with alot of brown in it (and I’m seeing orange accents, mixed with maybe some acid green). I would keep the colour below the chair rail only slightly darker than above, because it just emphasizes the narrowness of the space. It sounds like Jen is putting her new entertainment stand where the existing one is, which I’m not loving. I would put it to the left of the fireplace, and maybe have the couch to the left of it facing the far window, and chair in front of the patio doors, angled towards the couch. Narrow rooms are very tough to organize as I know very well having lived in a couple narrow houses. So if anyone has any suggestions please leave a comment for Jen!


Lizzytish says:
I would paint the same color all the way up the walls, including the chair rail. And I think grey would be too drab. Orange could be great, or how about black,white and a little pop of bright yellow?
Julie says:
Hi Jen,
Good thing you removed the wallpaper. Now let’s number the walls so the communication will be easier. Let’s call the wall with the window-A, wall with the glass doors-B, and wall across from glass doors-C. I know that when we have a fireplace we want it to be the center of the room. But in this case because your furniture are oversized for the space and because of the awkward location of the fireplace, the best layout I can come up with is positioning the media center on wall C (next to the fireplace, across from the doors) very close to the fireplace, so you can still have that warm cozy feeling that grouping furniture around the fireplace gives, the sofa across from the media center (facing back the glass doors) living enough space behind it for people to pass by comfortably. The chair across from wall-A and the side table between the chair and the couch but again, leaving space between the couch and the side table so you can walk through it and sit. Both, the couch and the chair will be diagonal to the fireplace. Get a center carpet to group the furniture on it (check BEATA at Ikea). This will give the room more definition and more coziness. You could go to Target for economical table lamps (check their ceramic ones).
I would keep the entire wall (including the chair rail) one color. Painting the trim a different color will add more architecture to this room, making the unusual layout even more noticeable. I would go with a gray more on the blue side, two or three tones darker than the floor. (gray is the new beige but just with more color and personality in it) Definitely get curtains, better if hanged from the ceiling. Take a look at Ikea’s ALVINE TAPET FOR $60. If possible, have the curtains open and place them to the sides of the window, covering the walls so it would give the illusion of a bigger window and it would make that back wall look bigger as well. Place the two crossed leg tables (dinner tables) on wall-A, below the windowsill and put some greens or flowers on them. With this you will bring nature and freshness into the room. Get some kind of art to place above the fireplace. Etsy is the only place I can think of to get good art for great price. If you can’t find one whole big piece because these ones are usually expensive, think of grouping a few small/medium ones. Lastly I would place the Loop File Hutch against wall C behind the chair and try to hide the speakers as much as possible. If you find these suggestions of any help and would like to go forward with them feel free to contact me for more detailed suggestions. I’ll be happy to help. Good luck.
Julie at BV
kim. says:
Lauren, Julie and Lizzytish, thanks for the suggestions! You’ve got some really great ideas for Jen that I think would really work.
Old Glutton says:
Thank you so much for your feedback, everyone!
I agree the furniture placement is a little funky. I will try moving the setup to face the left wall this weekend.
In person it is not AS weird to look at the backs of the couches because it makes the couch area feel like another room. There is a few more feet of room that isn’t really shown. (There is actually about 10 feet of space between the back of the couch and the outer wall of the kitchen) We planned to put the loop hutch behind the sofa chair (a place for the left surround sound speaker) and put a low level lounger to the left of that. Something like this: http://www.verzelloni.it/eng/zoe.html# for a reading space. We also use the large space behind the couch for yoga and it is a walkway from the room on the right. And it is sorta nice to watch tv from the kitchen. I do totally hate covering the window and this furniture is really kinda oversized for most rooms. These photos were taken in the evening. In the daytime there is a lot of light in the room to the right of this room and it pours in to the backside of this room. If needed, the patio doors offer a lot of light, but we are comfortable with this room being a little dark near the tv. So, if it looked good, I wouldn’t mind covering that other window.
One friend suggested making the entire wall (floor to ceiling) behind the loop media center a curtain and rotating the furniture so it is flush against the left wall. Anyone think that will work?
The wall to the right of the patio door is about half the width of the loop media center.
The carpet is beige in person, but has less saturation than all of the res of the beige in the house (furniture/sponge painted walls). Those other beiges make it look grayish.
Julie: Thank you for your thorough suggestions. I like your placement suggestions. I am going to try that today. I don’t yet have all the pieces, but I can move what I have and get a feel for it. If it works, I like the idea of the curtains tied to the sides with the dinner tables/plants in front of it. Perhaps I will also add sheers. I will look on etsy for art. I always wondered–is it weird to put a rug on top of carpet?
I will try thinking of more browns for the wall color. Never thought of the same color for the whole wall. That might be interesting. I am going to block this all out in photoshop so I have a good visual to go by for color.
For the mixed frames, are you thinking wood tones?
I was expecting feedback on color, so this is so much more advice. It is really helpful. Thank you.
Old Glutton says:
I also like the orange/acid green suggestion for accessories. I love bright rust. I wonder if that will work, too.
lsaspacey says:
This post so reminded me of this story that was just in the New York Times this past week. The color scheme of the room would look great in this reader's home and it includes colors for the wall and under the chair rail just as in this home. Here is the link
Inspired Events says:
I love the idea of going with a gray or tan tone on the walls, theirs a color called"wheat" from Behr paint. I think it would look nice in this space. Bringing in a pop of red would be a nice contract with accessories. I agree with Julie on furniture placement,this will allow the flow of the room to be more functional. You could also bring in a flattering light fixture to add more character to the space & a few colorful through pillows.
Good luck with your space, I would love to see photos when its completed.:)
Old Glutton says:
I added more photos of the room on my site. http://oldglutton.blogspot.com/2009/03/design-help.html
Thank you, everyone, for all of your ideas.
Keyse says:
great find! i love that chair, smoked lucite is dreamy
hazemyth says:
Nice job re-upholstering the chair! I have an entire dining set of the Chromcraft, lucite chairs, with a matching glass table, like this one.
Mine are totally devoid of cushions and I've been trying to figure out what those should look like. How did you get that effect where the pillow seems to spill out of the front of the chair? What was the cushion stuffed with? Do you have patterns that you could share?