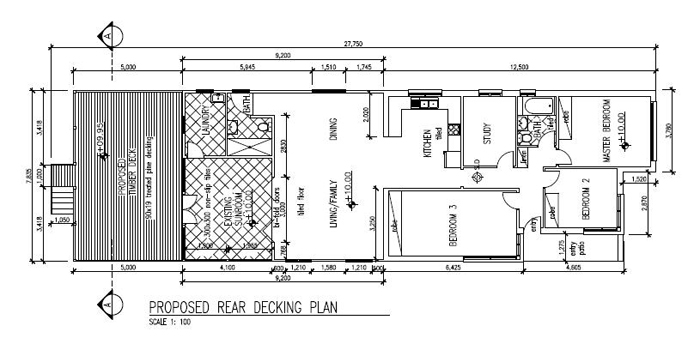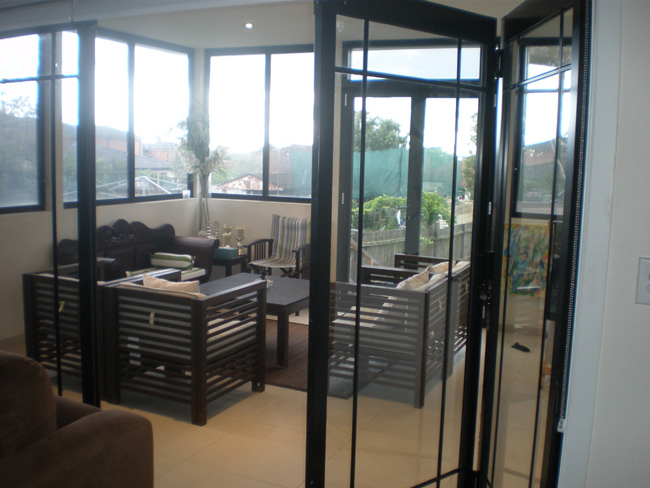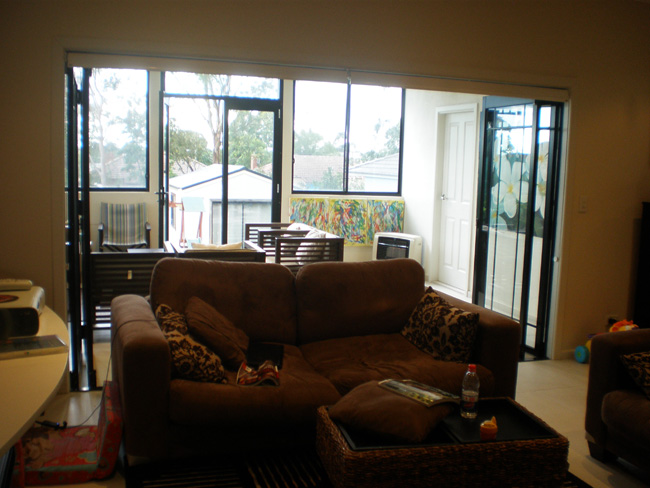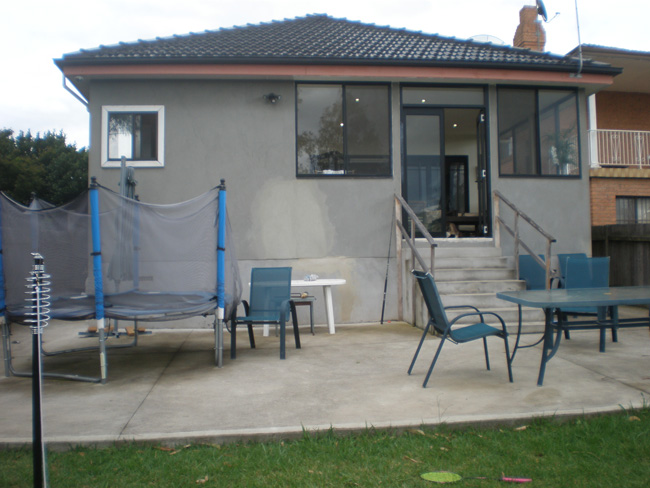Nadia needs help
Posted on Thu, 7 Jan 2010 by KiM
Nadia emailed us just after Christmas looking for some help: “We live in sydney (yay!!!) and our house is elevated about a metre and a half in the back so we will be building an outdoor deck/veranda with a flat roof overhead. So we have council approval and the deck is a simple rectangle 8m w x 5m l, with the right side having some screening. We will be using hardwood and we would have a fence around the entire area with stairs going down (we have 2 kids and plan on adding one more!!). So this is my questions to you ladies. I need help with designing it in terms of fixtures as we plan on building a kitchen later on on the side with the screening but i am so effin confused with the type of fence, lighting, kitchen material, furniture and furnishings to use etc….Our current interior is very modern with plenty of white, black, brown and splashes of colour from paintings and our built-in book shelves. I have attached some photos of our house which consist of the back sunroom. Our home is currently very open plan with the dining living and kitchen all in one section. Then we have bi folds that open up to a sunroom /living space. The proposed decking will obviously continue from the sunroom out. This is how I envisage the deck, open with a kitchen going along one side, since its a kitchen i know we will have to put a screen or back on it and in turn we will leave the rest of the deck open to the view. As for furniture we are thinking of a large outdoor table that would seat up 20 people and some great lighting above the table. We would like some plants etc to make it look ‘green’ and ‘outdoorsy’. So in a way it will be like a dining room with its own kitchen. I would like to keep the sunroon, living room etc as is. However if you have any ideas I am very open to them.”
As much as I’d love to be of assistance, I am having trouble wrapping my arctic-living brain around the fact that Nadia wants to put a kitchen on a deck. The climate in Sydney is pretty much the exact opposite of that here in Ottawa, so I’m hoping there are folks out there with more of a clue than me that can give Nadia some ideas.







lyn says:
I am an australian living at the beach also. By a kitchen she means the outdoor aussie version to go with a big barbeque which I presume will be built into a short row of cupboards. There will be a kitchen basin to clean up in and storage for the outdoor crockery and cutlery. It will be stunning when finished to go with the rest of that great house I imagine. We have a very outdoor lifestyle here in Oz due to the long, hot summer.
Erica says:
One of your ‘stalkings’ popped into my mind when I read this, finally found it here:
https://www.desiretoinspire.net/blog/2009/8/10/stalking-in-surry-hills.html
When I first saw this photo it took a while to work out what was going on, then it suddenly hit me, the whole glass wall slides open! and presto! an inside-out kitchen, handy for entertaining on the (very tiny) deck and still enough room to use it with the doors closed.
Archecolour says:
I would love to assist Nadia. I also know the joys and vagaries of the Sydney climate intimately!!! Nadia, you have given your renovation a lot of thought and detailed this in your post. Including your architectural plans was a great idea, complementing your photographs to complete the overall picture. By working through your questions and clearing the confusion in a logical and easy to follow process, I can help you find the perfect architectural and decorating solutions for your growing family. Your kitchen / deck goal is so cool, and you will ultimately acheive the ‘look’ you are after 🙂 As an architectural designer, draftswomen, interior designer and colour consultant, I offer personalised solutions online, in your time. You can contact me by email and you may like to visit my newly launched blog Archecolour. Look forward to hearing from you. Sue.
Craig says:
I’m sure Nadia will be fine. She doesn’t appear to have any taste looking at the photos. So whatever she picks up at her local Bunnings will be fine. With a laundry bigger than her bathrooms, why not put in a second kitchen. Seriously??? I come to this site for inspiration, not bland, mcMansion crap.
Melinda says:
Hi I think building a built in bench in an l- shape around the deck on two sides (facing house and kitchen) of the same material and using the railing/ fencing as the back rest to this would be a good solution . I think it would help a few things. buy keeping the material uniform it would extend visually and build on your minimal aesthetic but most importantly it would stop kids from moving may pieces of furniture around. You can always move a circular table into the corner and supplement with other chairs – here is the best pic I could find …. http://i13.photobucket.com/albums/a279/azbooknook/new%20books/patio9.jpg OR http://imgs.inkfrog.com/pix/PDXMOD/1971_MID_CENTURY_MODERN_EAMES_ERA_OUTDOOR_FURNITURE_60_012.jpg or http://imgs.inkfrog.com/pix/PDXMOD/1971_MID_CENTURY_MODERN_EAMES_ERA_OUTDOOR_FURNITURE_60_025.jpg