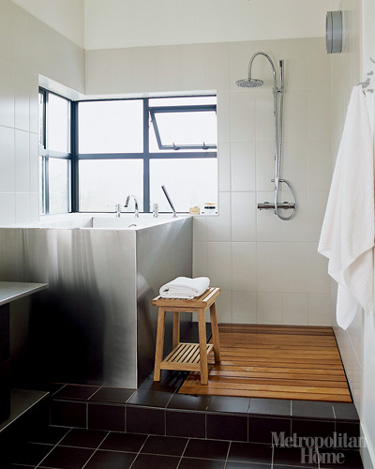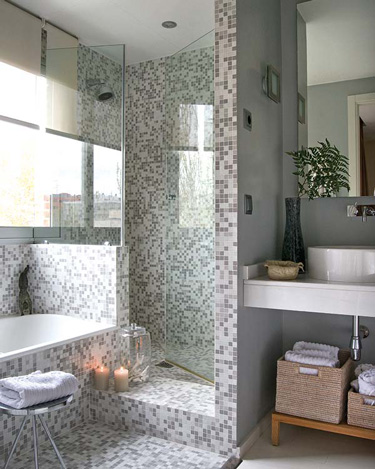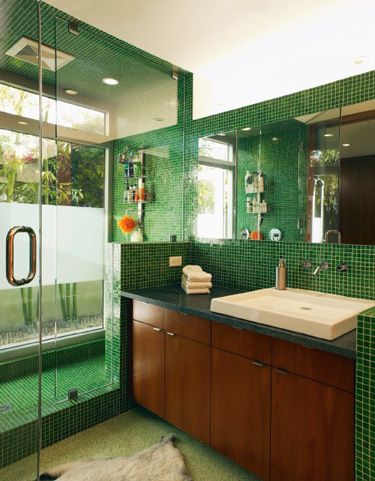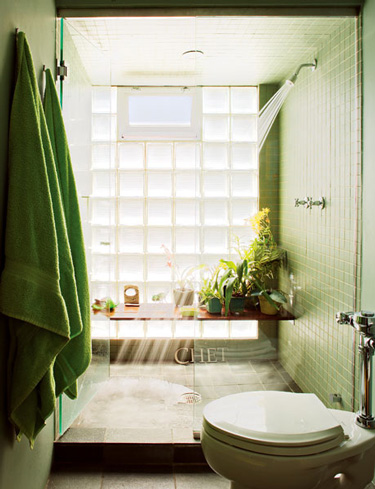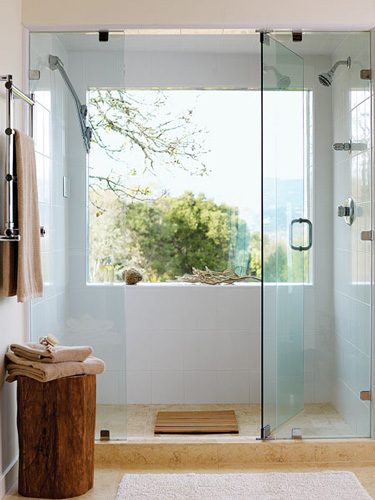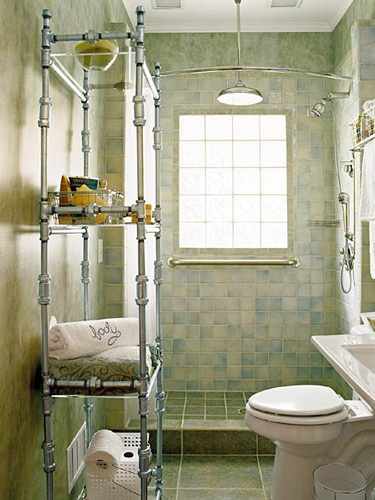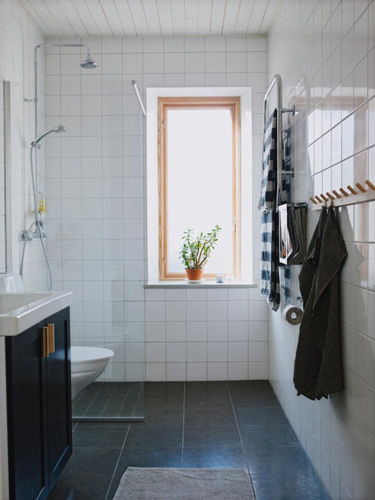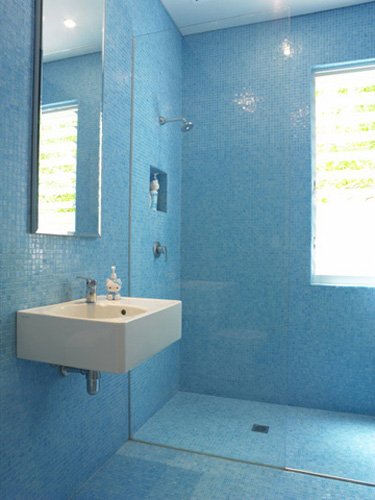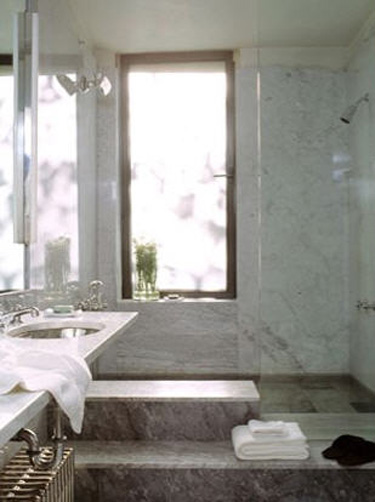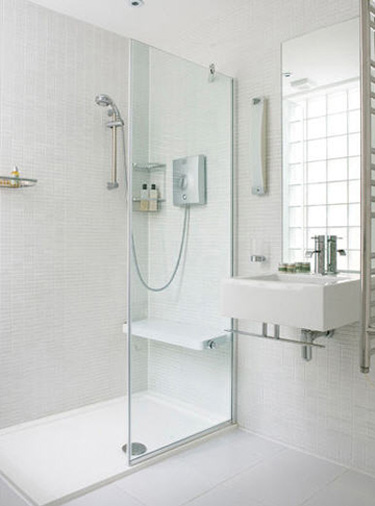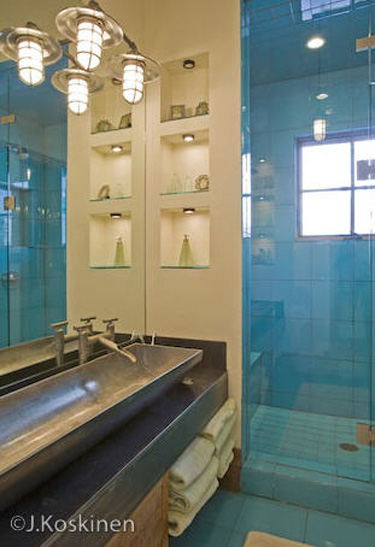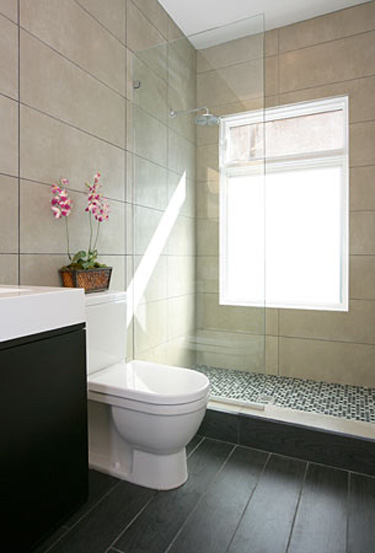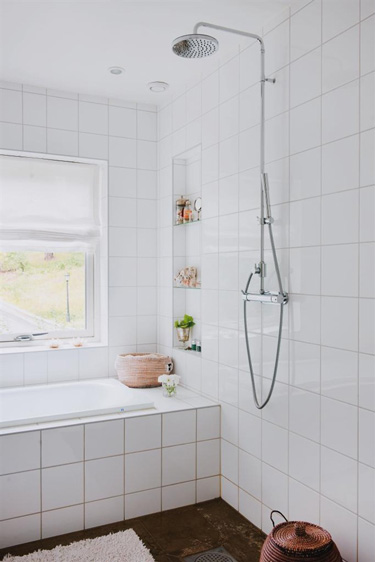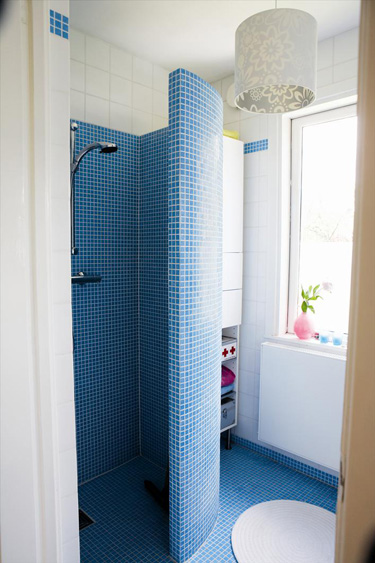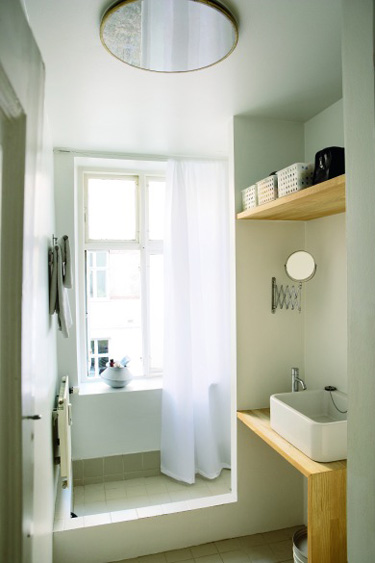Displaying posts from February, 2011
Some press, new house stuff, and a cat
Posted on Sun, 6 Feb 2011 by KiM
As Jo mentioned yesterday we’re back to blogging on weekends. I think I’ll stick with the theme I had ended off with back in December of my blogland favs of the week as that was relatively painless to accomplish in the midst of my usual weekend activities of laundry, groceries, house chores, parental visits and whatever else popped up. But I will be breaking that up with random posts, like for example, new work going on at my house. Today is a random post as I had a busy week and wanted to share a few things before the work week starts up.
Thursday was quite eventful. It started with a little party after work for the launch of the 2011 Interiors issue of Ottawa Magazine. I was SO STOKED because as you may recall back in the beginning of December I mentioned in this post there was a photo shoot at my home. I was interviewed and photographed for this issue of Ottawa Magazine, which happens to be the first time I’ve gotten a shout out locally for being a blogger with some degree of success. And Thursday I finally was able to get my hands on a copy. The story is a page and a half with a rather large photo of me in my kitchen, as well as a shot of my dining room. The photos were taken by Dwayne Brown, who is super talented and SUPER nice, especially when he found out I was interested in photography. He gave me some tips, explained everything he was doing and let me watch as he tweaked the photos on his laptop. And writer Patrick Langston stopped by the house one afternoon and hung out with my husband, myself and our herd of cats and we had a lovely chat about moi and the blog. He also sent Jo some questions are a couple quotes from her and included in the article. Despite having been featured in several magazines around the world, I have to say this one I’m most proud of. Thanks to everyone at Ottawa mag, Patrick and Dwayne!!
***UPDATE: The story is now up on the Ottawa Magazine website HERE!
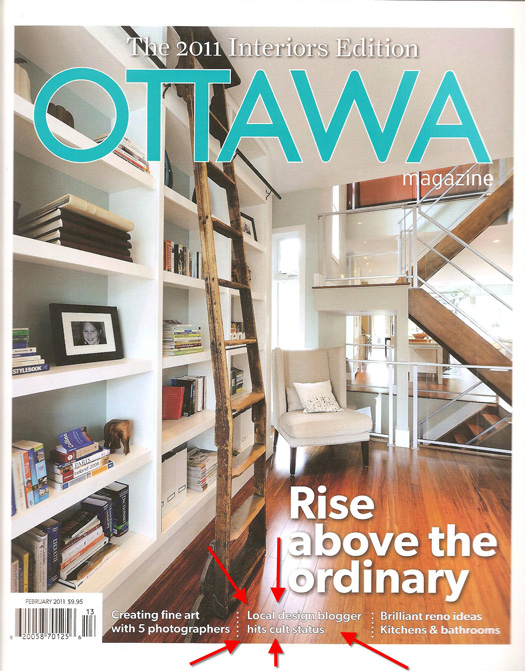
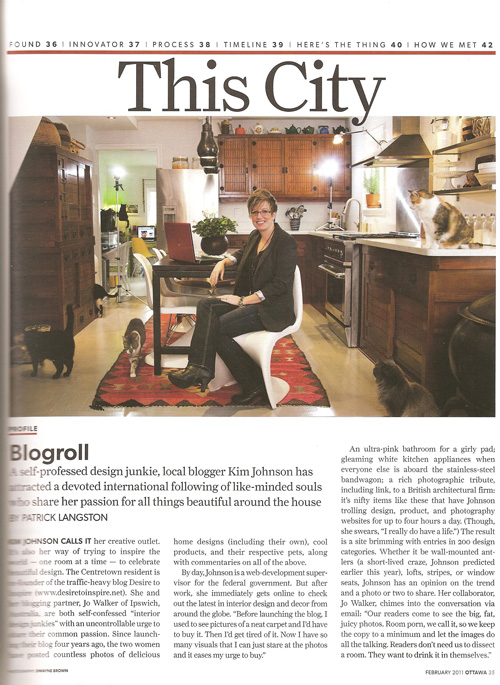
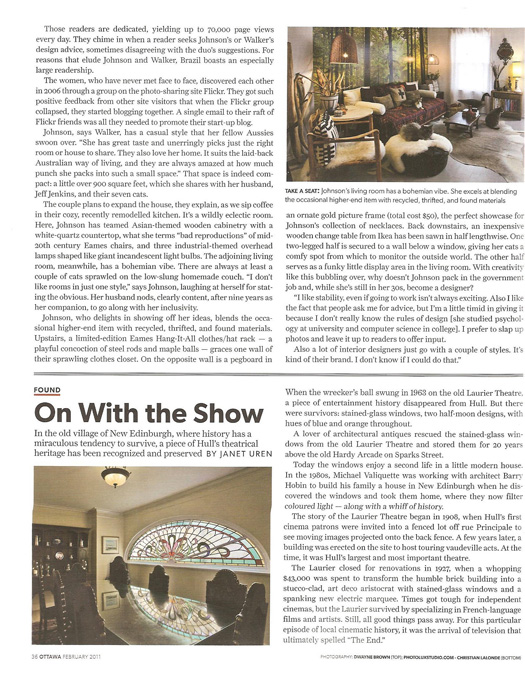
I had to leave the Ottawa mag party a bit early to make it home for a meeting with our architect who was going to show us his first set of drawings of the additions we want to do to our house. More excitement! It was so great to finally get a visual of how the house is going to look. We talked for a while and came up with more ideas for my husband and I to ponder. He left some drawings with us, and I scanned them and showed my parents and the next day got some feedback from my father. I really liked his ideas so I tweaked the drawings of the main floor to incorporate them. Below are the drawings so far. The red lines delineate the current home (our current office at the back of the house isn’t delineated in red because it needs to be torn down and rebuilt because it is not adequately insulated). We haven’t discussed details like window placement or exterior/interior finishes yet so windows you see on the drawings are just there as an idea. I cannot wait for this work to start – THIS HOUSE IS TOO FREAKING SMALL!!!
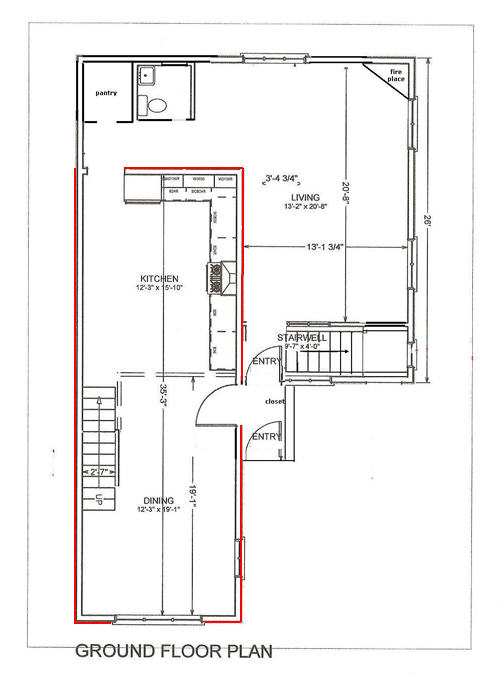
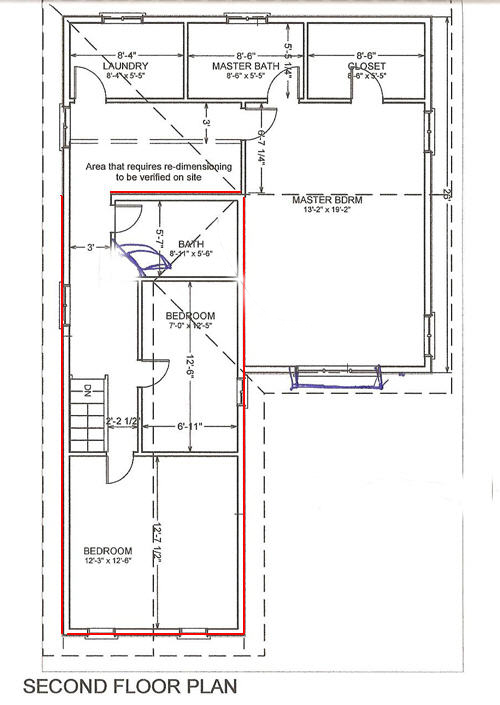
The title of this post ends with “and a cat” – so this is the cat part. Most of you should know by now that I am a huge lover of animals, and I must since I have 7 cats in that tiny house above. I’m always willing to help out a cat in need of a good and forever home when I can – and I almost brought this poor little guy home from PetSmart the other day for my parents who are currently pet-less but the timing could not have been worse so no happy ending there. But I would like to help out a reader here in Ottawa, Elfriede, who first emailed me back in October. Her son rescued a cat whom he dropped off at her house saying he would find her a home and so far has not. She asked if I could take her in because she didn’t want to have to take her to the shelter and although my answer was NO WAY, I told her I would be happy to post some photos on the blog in the hopes someone would be willing to give her a home. Elfriede would keep the cat but her new husband has asthma and cannot be around cats. Here is a bit of info Elfriede told me: My son has named her “Gretchen”. I took her to a vet a few months ago and he determined that she is female, 10 years old, and a mixed breed (himalayan and tabby). He gave her all the shots and a check up and issued a clean bill of health. What I know about the cat is that she is totally lovable, very affectionate, and in winter, when she stays inside, she is content to just sleep or watch cat-tv through our picture window. In the warm weather she prefers to be outside and explore. She never ventures far from the house. She likes to be around people and likes to snuggle up to anybody who wants to participate. If anyone out there thinks they could provide a home for Gretchen, please email me (desiretoinspirekim@hotmail.com) and I can get you in contact with Elfriede. Gretchen is SO CUTE and I wish I could take her but that could mean the end of my sanity. Here are some pics:
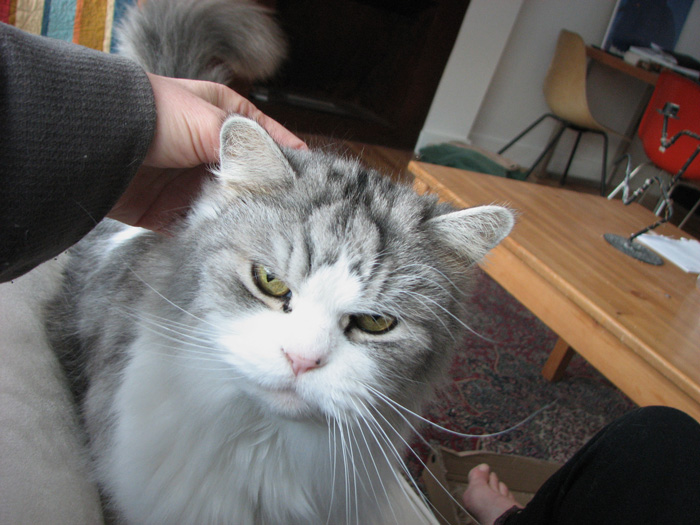
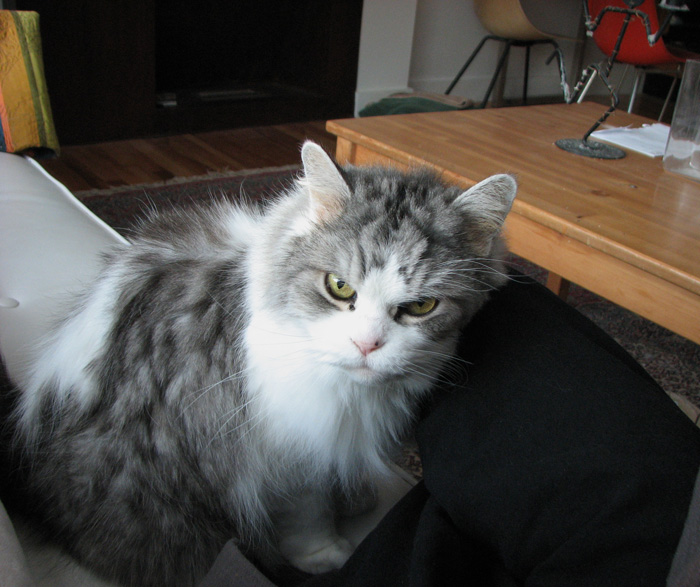
Out on a limb
Posted on Sat, 5 Feb 2011 by midcenturyjo
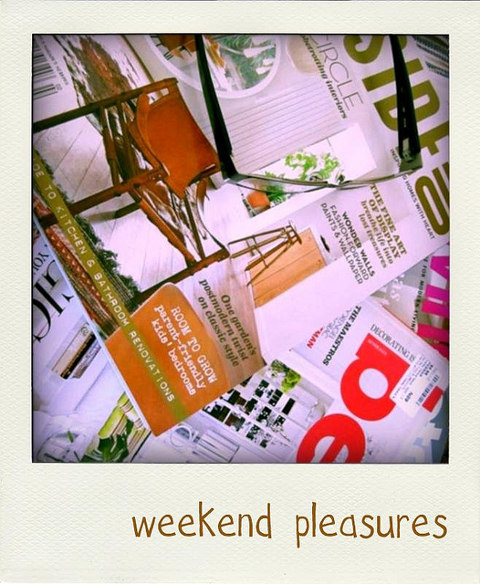
It’s Saturday and it’s normally WINKS day. Well it was until I lost my WINKS mojo. I’ve tried mixing it up with reading guides. I love reading guides. It’s all about lurking on sites and sharing the blog love. There have been new old house posts and January weekend holidays. Now it’s time to get back to work but I’m having a mental block. I need your help. I need your suggestions. What do you, the readers, want on a Saturday? Monday to Friday is all about desire and inspiration, stylists and photographers, architects and designers. What should the weekends be?
I have one thought that I’d love some feedback on. I’m hoping to make Saturdays a little more interactive. We have such great readers. You are talented and opinionated, generous and have great taste (of course). Some of you are truly gifted professionals and some of your are stylish amateurs. Some of you are lost, looking for inspiration. I’d love to see Saturdays as a day where readers can send in their design problems or questions and the DTI readers can go for it. A reader, let’s call them “A”, sends a picture of their problem. The rest of you, let’s call you “B to Z”, share your ideas, give your opinions, have a voice. Dissect, discuss, shake your head at a horrible room and help find a solution.
So what do you think? It’s time to dissect, discuss, shake your head at a horrible suggestion and help find a solution. WINKS isn’t dead and gone. Fabulous links are always coming in. Reading guides will always be popping up but… What to do with a Saturday? 🙂
A budget makeover
Posted on Fri, 4 Feb 2011 by KiM
Ryuhei sent us the following email: I’m Ryuhei, a young interior designer based in Brooklyn, New York. I recently won Behr’s Room for Color 201o contest with the living room from my very first 2BR project. Since the rest of this vintage inspired, yet modern bachelor’s pad is now complete and my client has fully settled into the apartment, I took some photos that I would love to share. This budget 2BR makeover was designed for my friend – a typical, young professional who moved into a small pre-war tenement. As a team, we hoped to create an example of how good even an everyday space could look with some effort and creativity. This apartment is such a great example of using colour to provide interest to rather blah spaces (LOVE the living room colour), vintage finds for intrigue and a homey feel, and funky lighting that functions as art. Fab job Ryuhei!
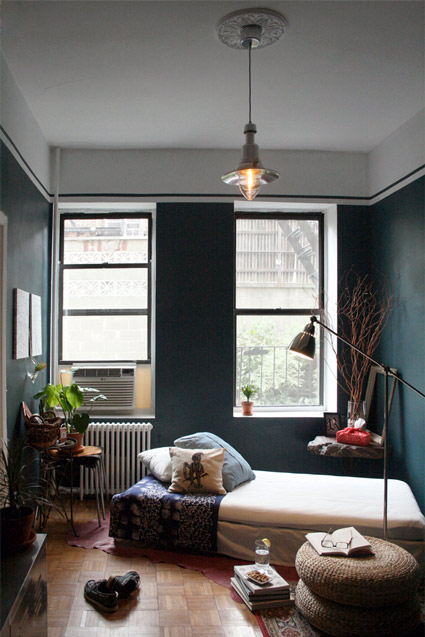
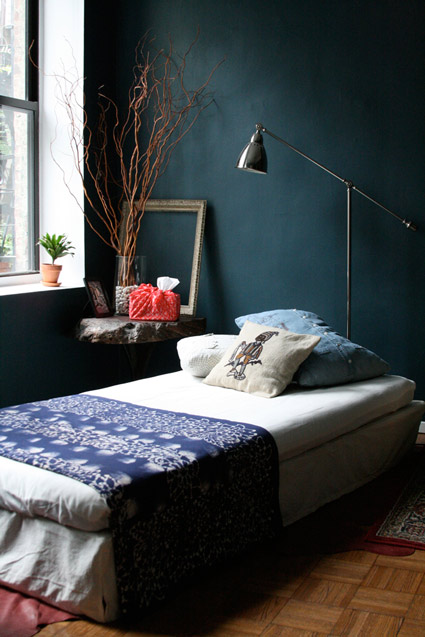
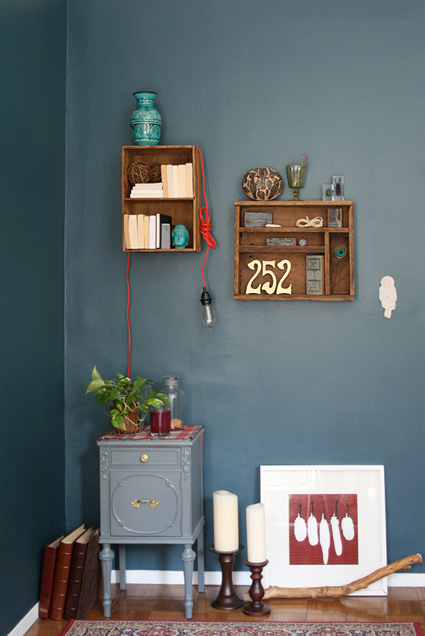
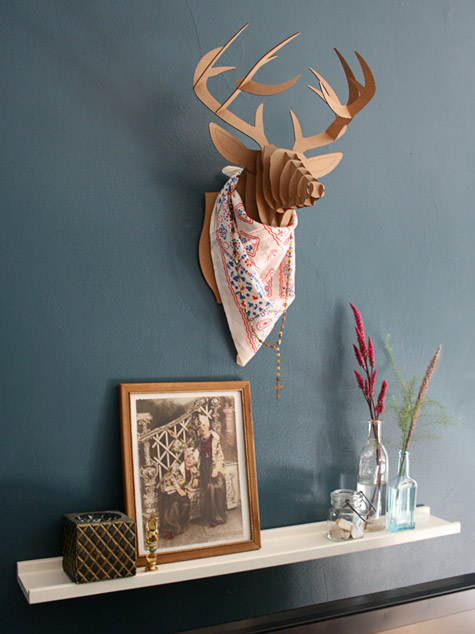
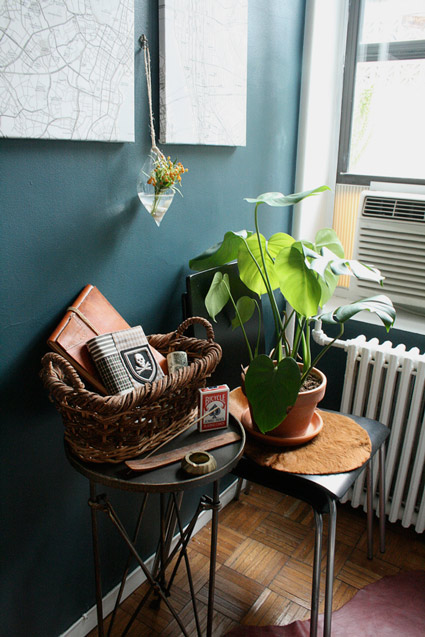
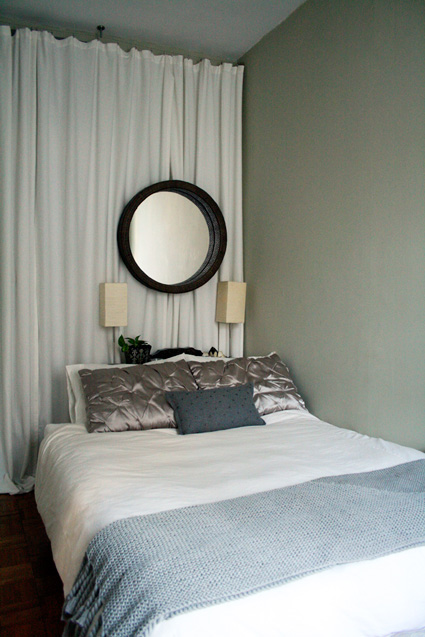
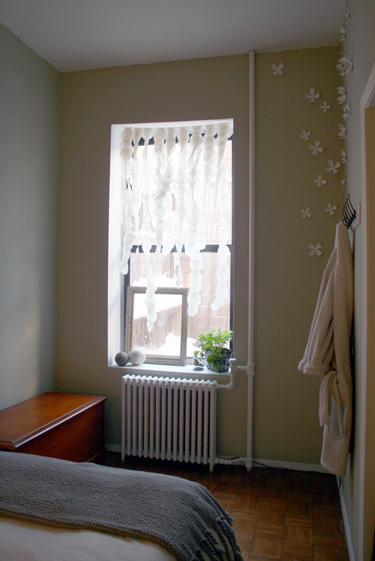
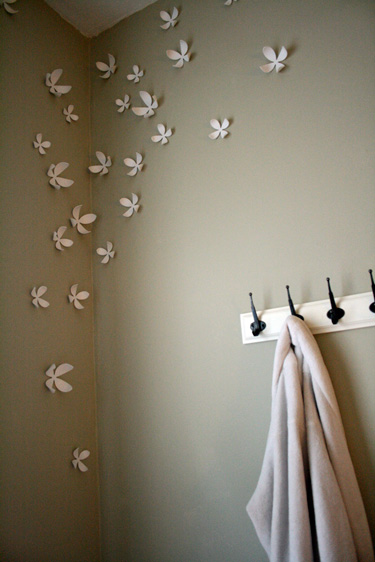
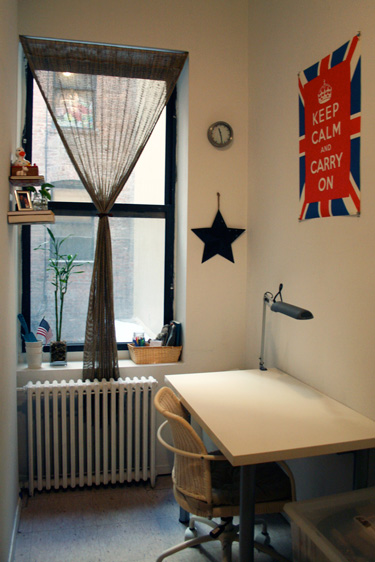
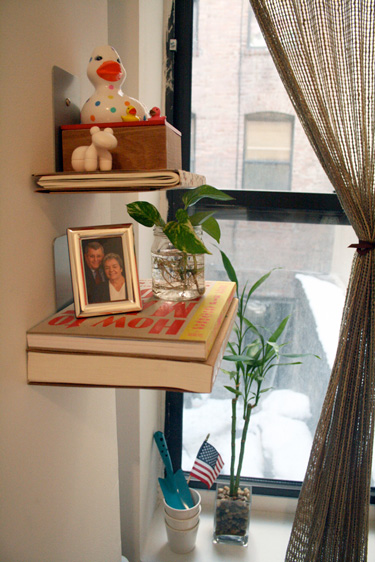
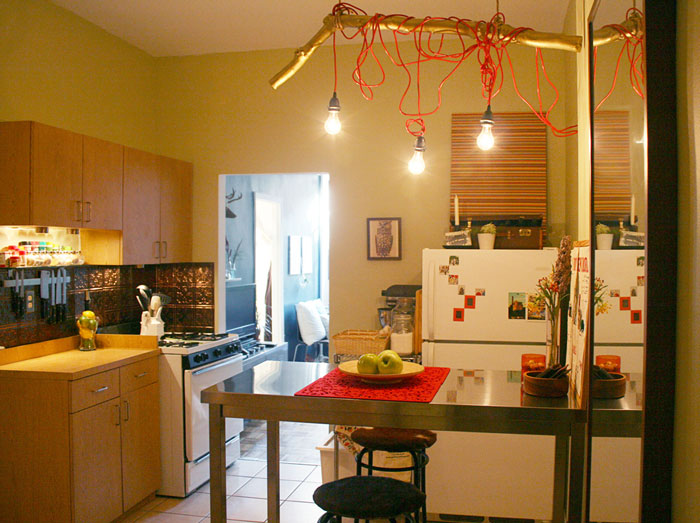
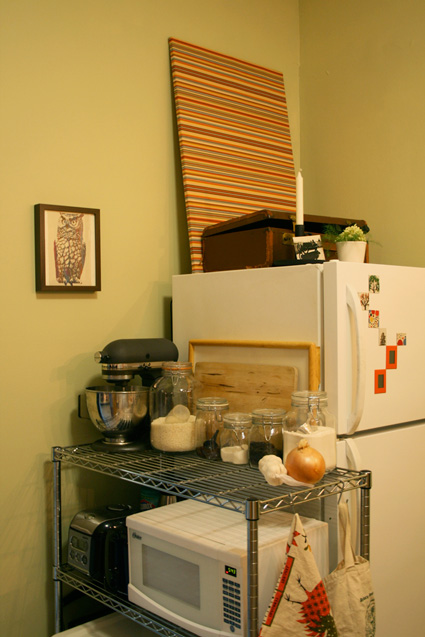
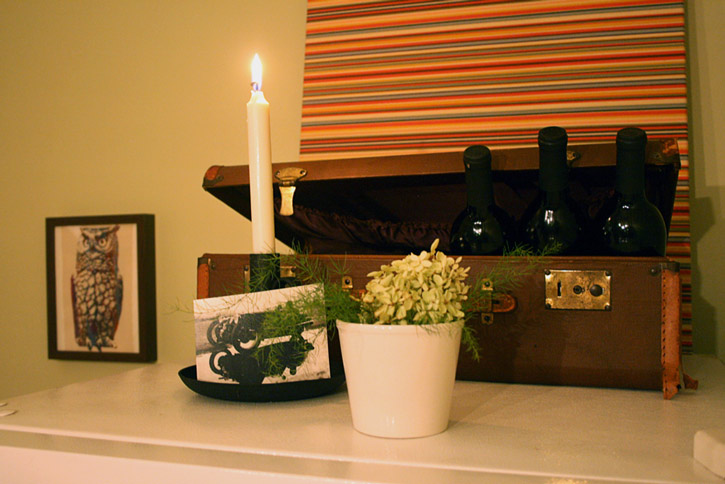
It’s not always black and white
Posted on Fri, 4 Feb 2011 by midcenturyjo
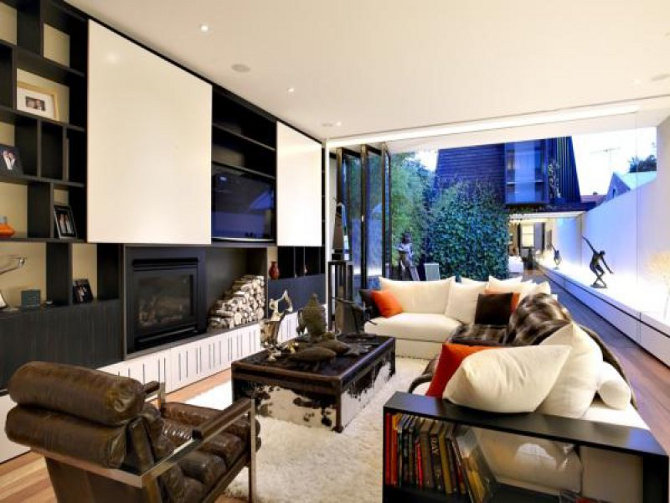
Found something interesting when stalking this week. Architect designed renovation in St Kilda, Melbourne. Spacious modern extension, lovely courtyard garden leading to a rear garage/studio. Architect Matt Gibson. A quick click over to Mr Gibson’s website and there is the house again but just a little different (after the jump). The rear is still the same (minus the modern stools, statues now complete the space). The family/TV room is still the same. Kitchen stools have changed but the bowl on the counter is still there. The biggest difference is the dining room. Chalk and cheese. Black and white. Definitely not the same. Not even the same taste. Then there is the striped living room which doesn’t appear at all on the architect’s site or fit the vibe of the house as depicted on Gibson’s site. We do though on the architect’s website get a chance to peek at the lovely front courtyard garden. So what has happened between the architect taking photos for his portfolio and the real estate agent snapping slightly blurry photos for the listing? Did the architect not like the client’s aesthetic and did a little editing of furniture and spaces? Has the owner “matured” in taste over the time? After all we all change our minds over time when it comes to our rooms. Is it a divorce and the wife can finally go all girly… still in black and white though? A girl who stalks the real estate listings and spends her time staring through the “virtual” curtains needs to know these things 🙂 What’s your theory?
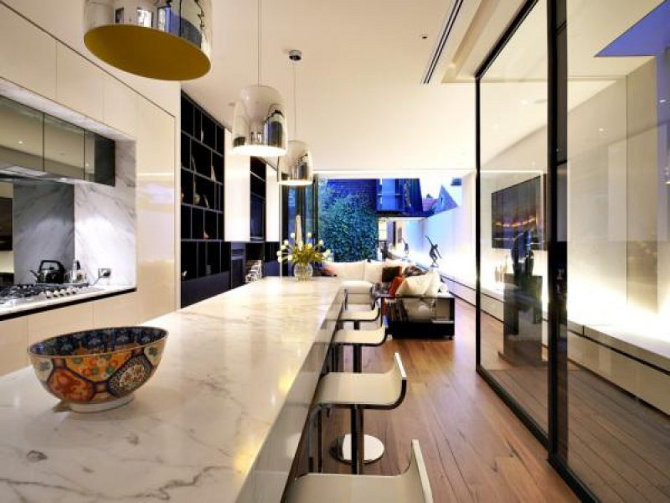
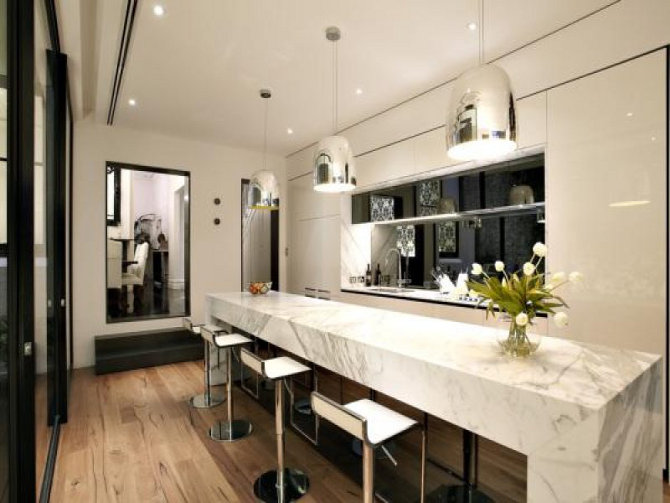
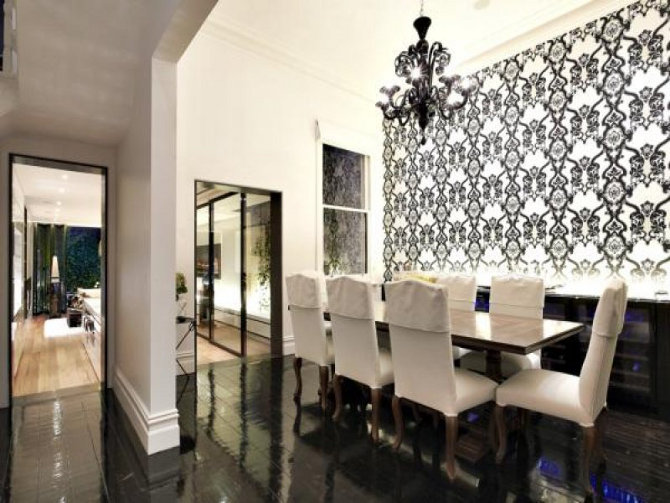
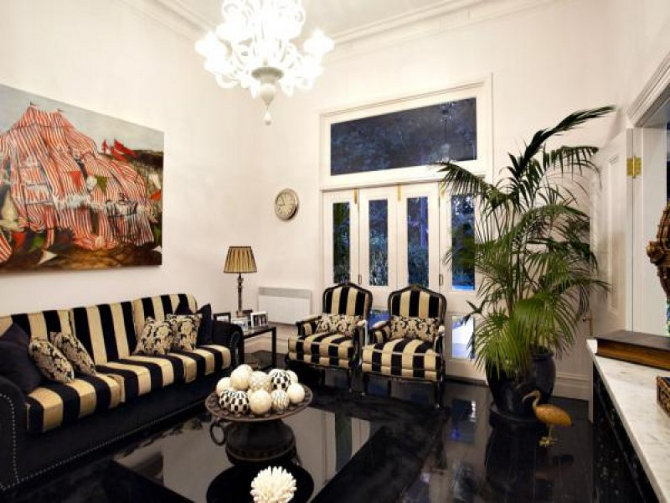
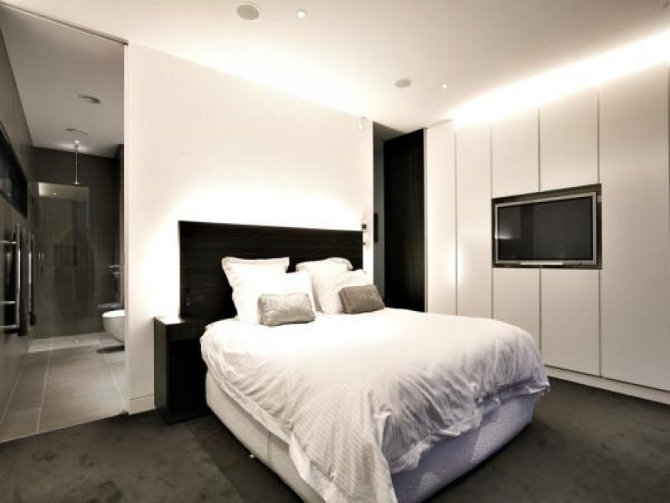
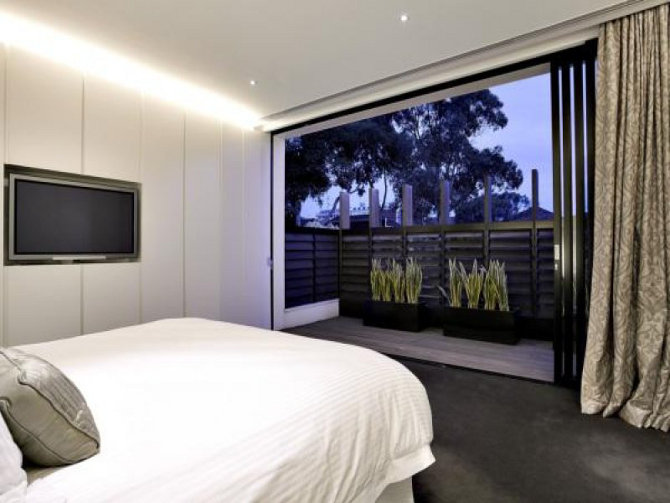
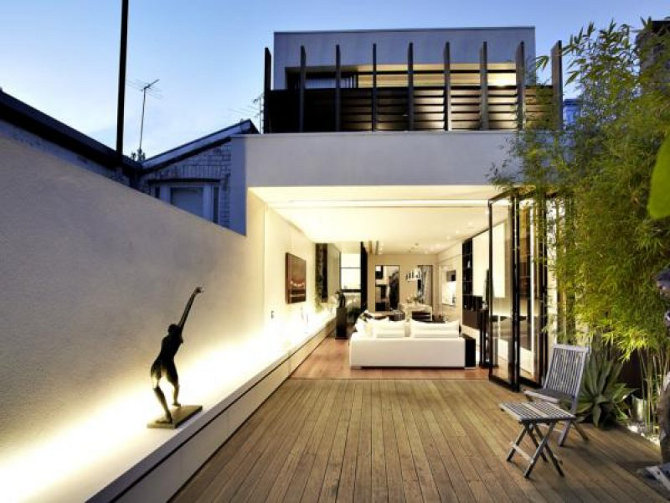
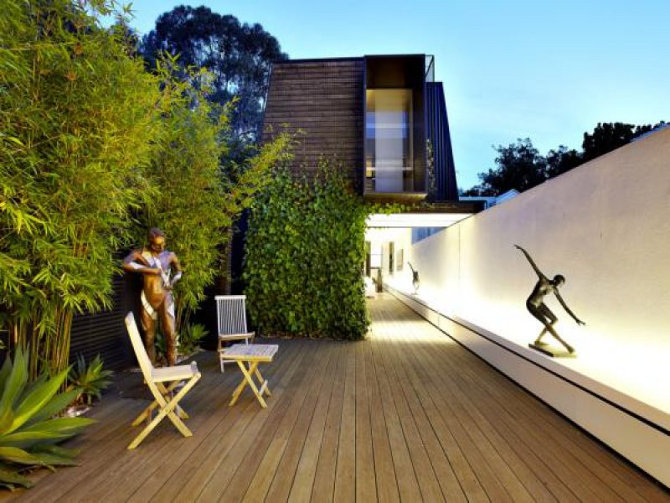
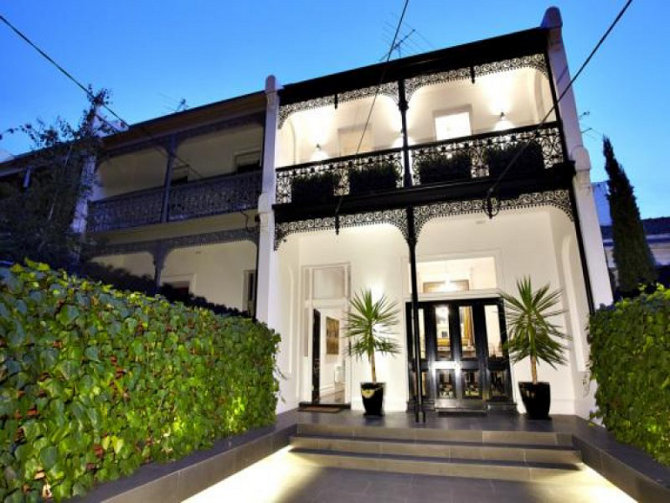
And now from the architect’s website….
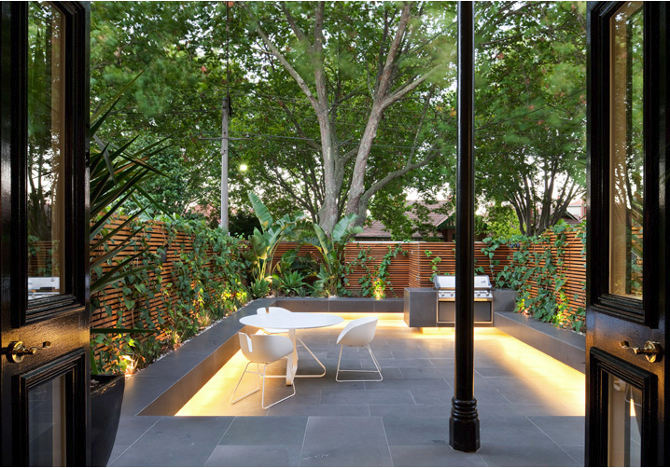
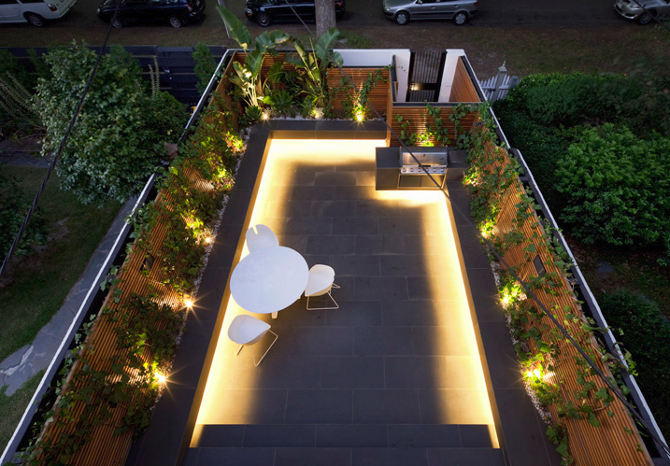
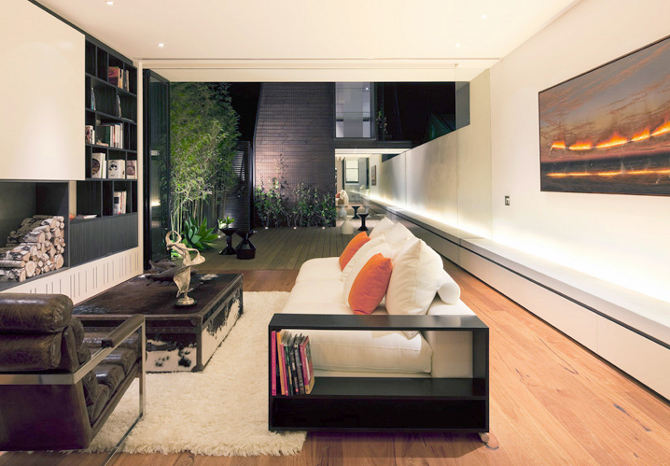
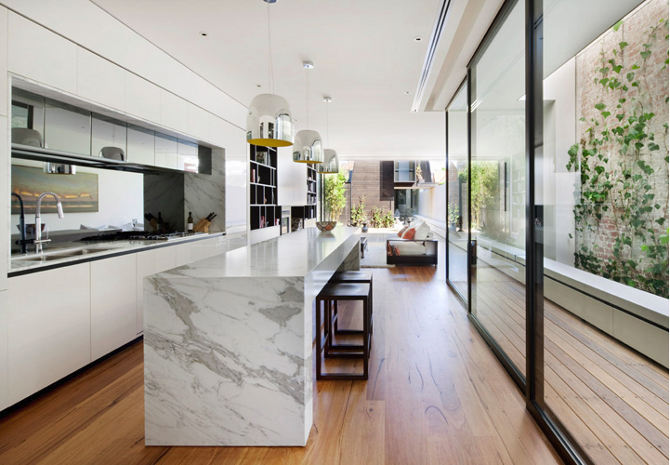
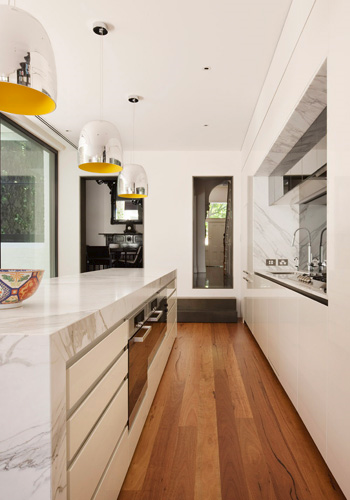
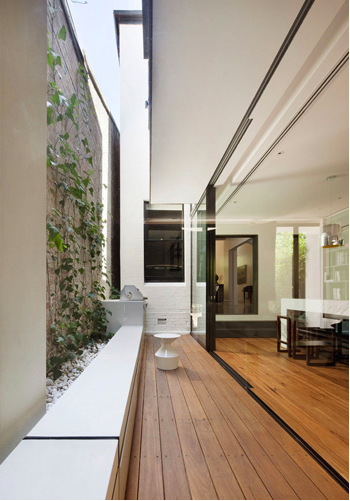
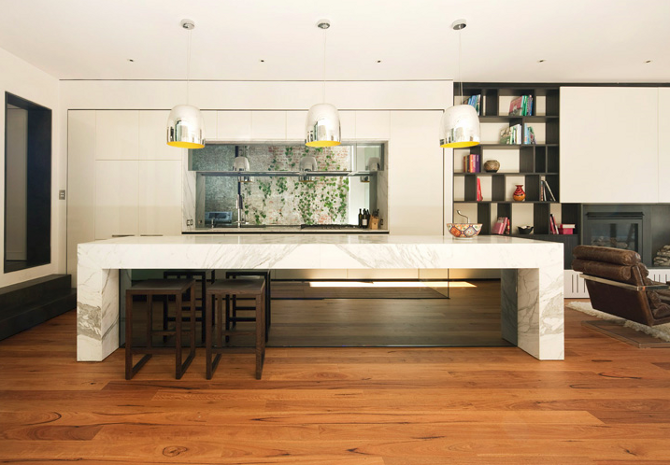
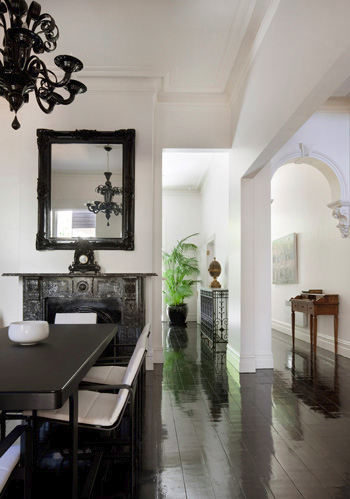
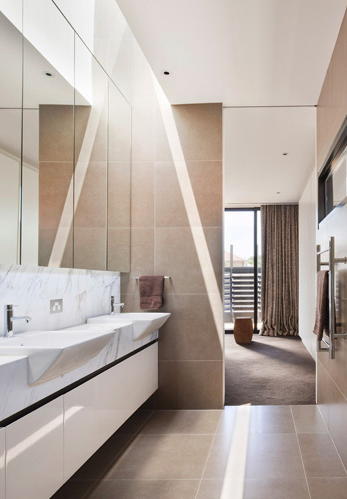
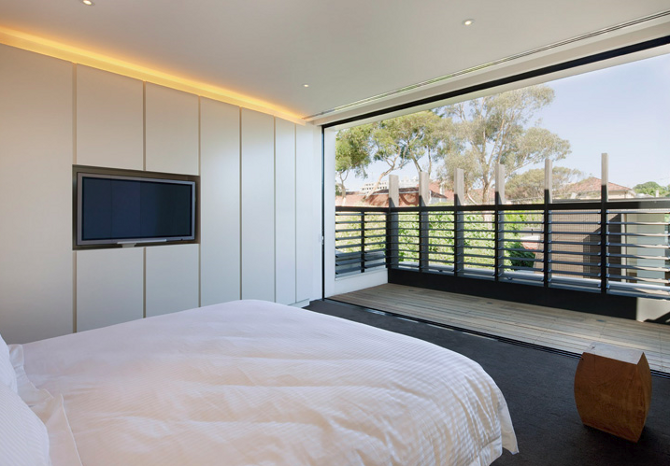
Reader request – bathroom inspiration
Posted on Thu, 3 Feb 2011 by KiM
Tanya owns a home remodeling company, and needs a bit of inspiration for a bathroom project: We want to install a shower in a narrow bathroom with a large south-facing window at the end away from the door. The room is a standard size bathroom that would hold a shower/tub, toilet and sink about 5 x 8 feet I am leaning toward tiling the whole room and sloping the floor toward a drain under the shower. I want some minimalist enclosure ideas which will allow the maximum light from the window to fall into, and through the room when the door is open. Many designs would compromise the window with a clunky shower surround. The main trade off I see is to encourage at least the majority of the shower water to end up in the drain, before coating everything else. Simplicity is a plus. The window will probably be replaced, so it will be able to get wet, (ie, vinyl.) Any thoughts? And pictures?
Here is a photo of the bathroom in it’s current state:
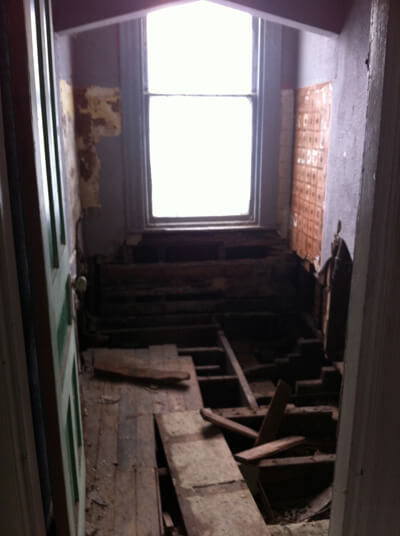
YIKES. I’d say it could use a bit of work. 🙂 I personally am a huge fan of seamless floors in a bathroom where, as Tanya is suggesting, water flows into a floor drain. Tanya also sent along a couple photos of bathrooms she found on DTI that lead her to the idea and inspired action.
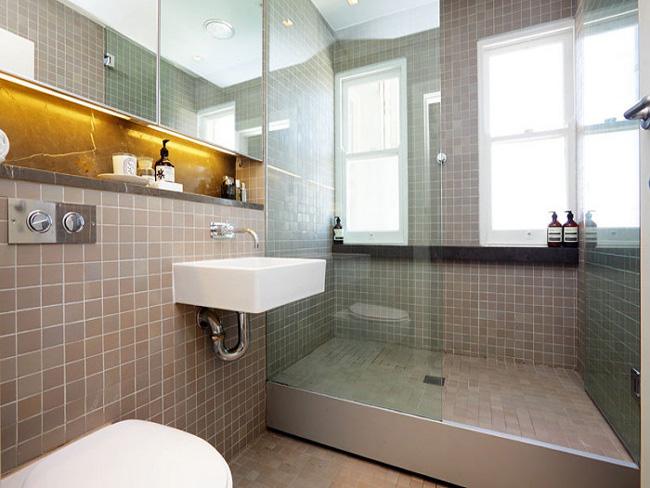
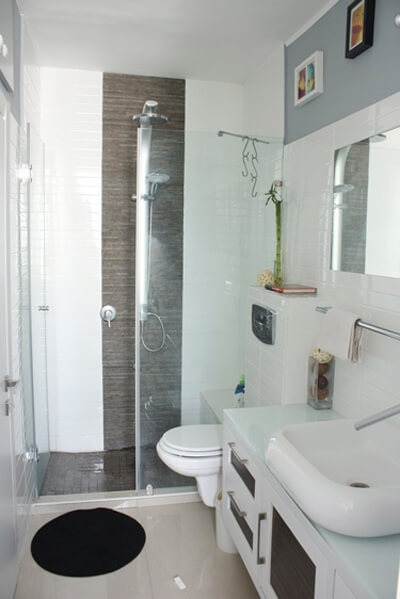
I found some photos of bathrooms set up like this, as well as some with more separation for the shower, and I tried finding as many examples as I could of these with a window in the shower area. Hopefully these help!
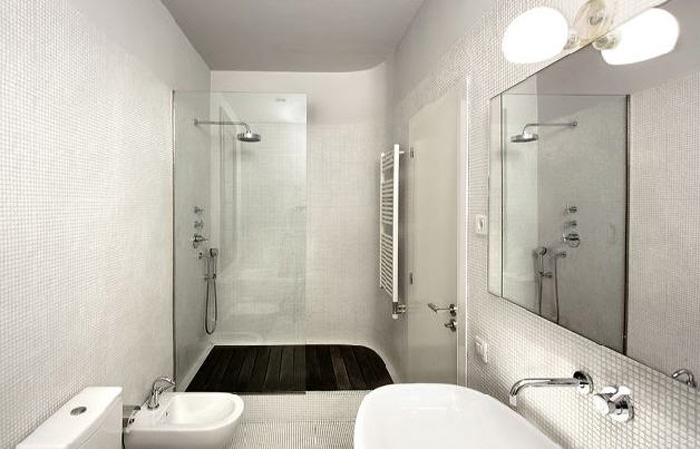
Rafael Vargas
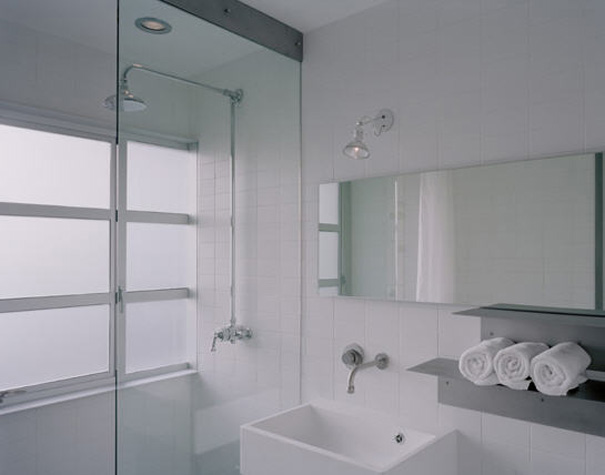
Luce Et Studio
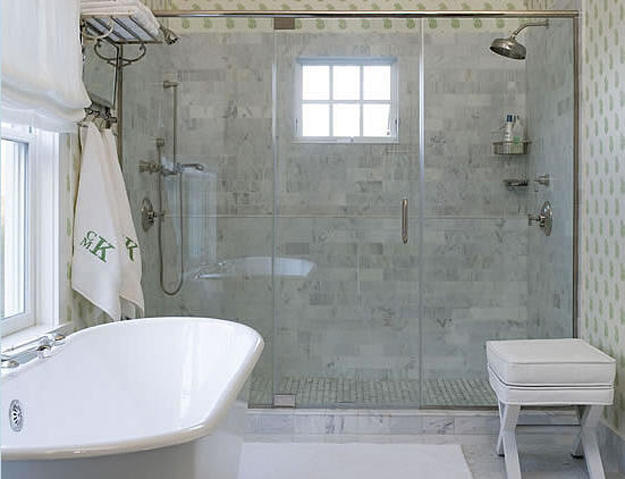
Meg Braff

Style At Home
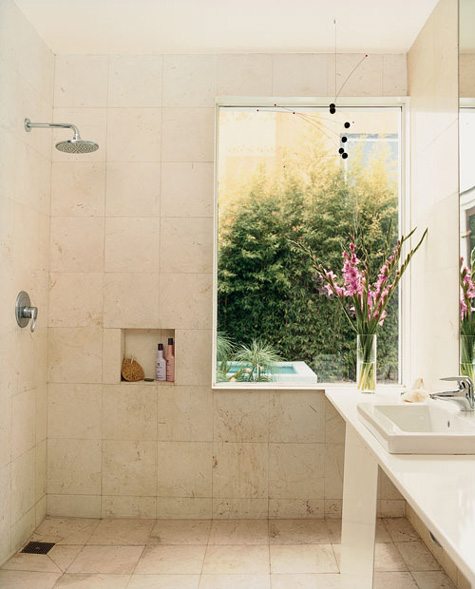
Marie Claire Maison
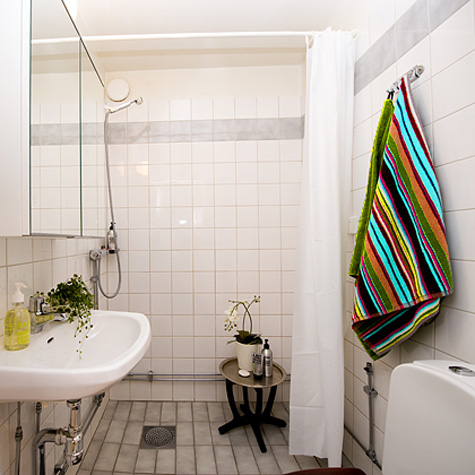
Alexander White
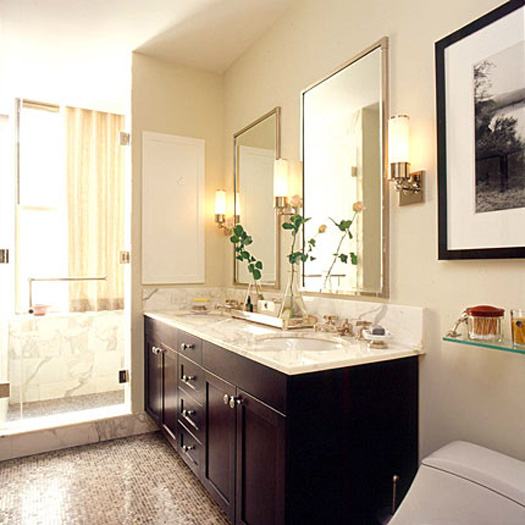
Shaver/Melahn
