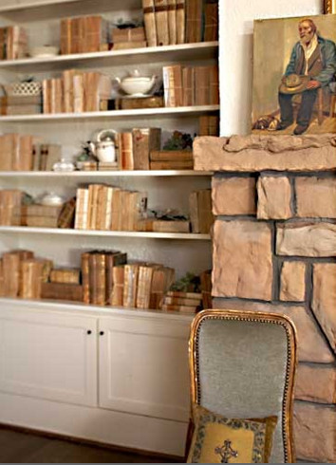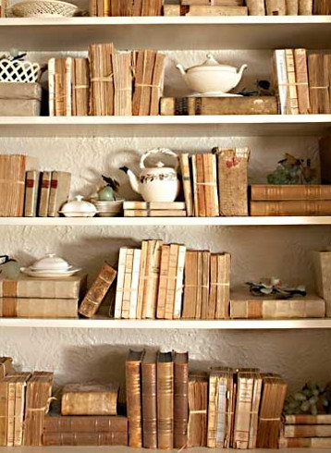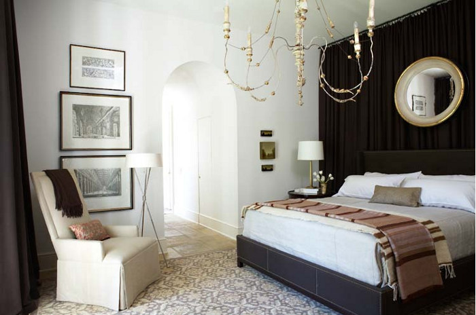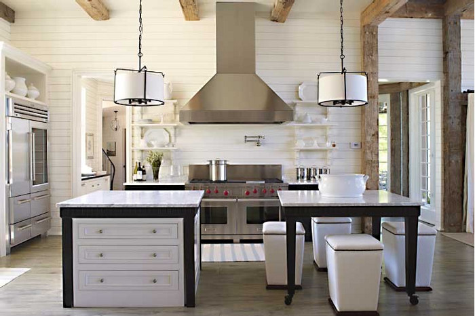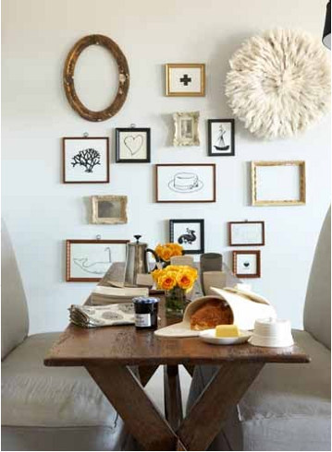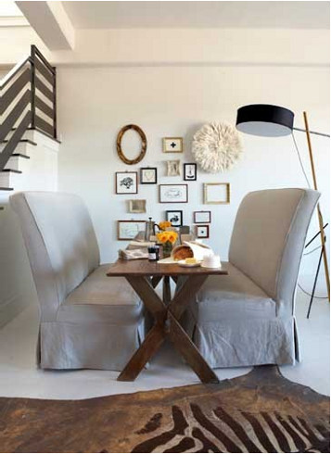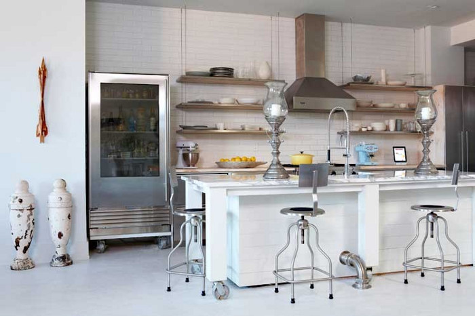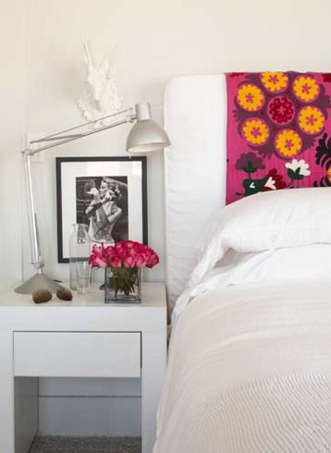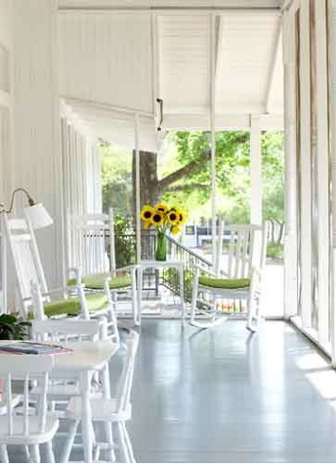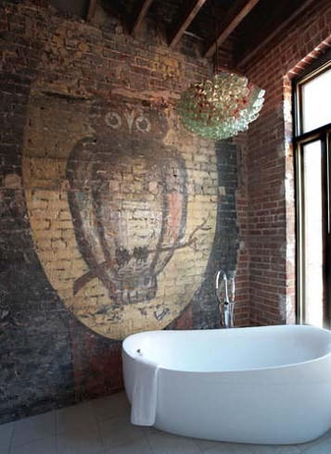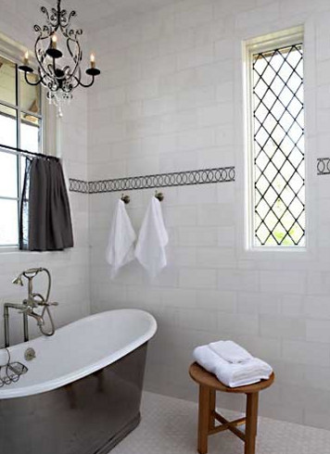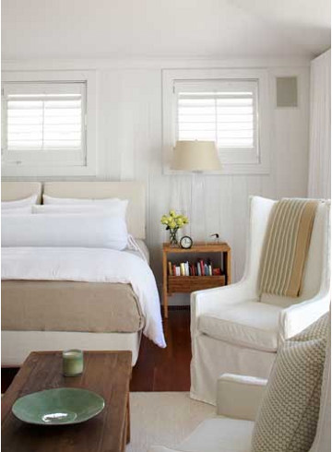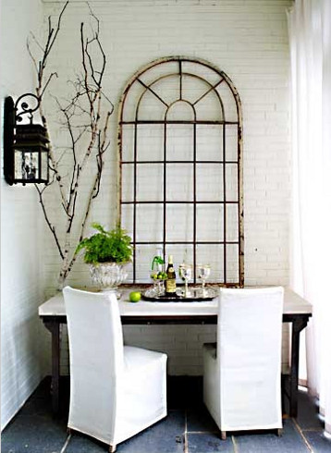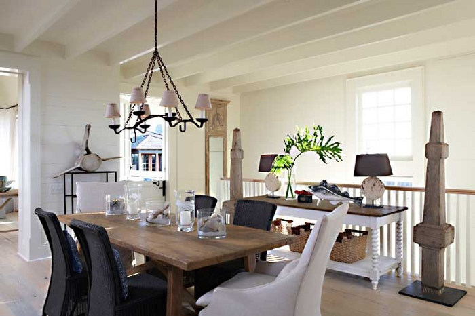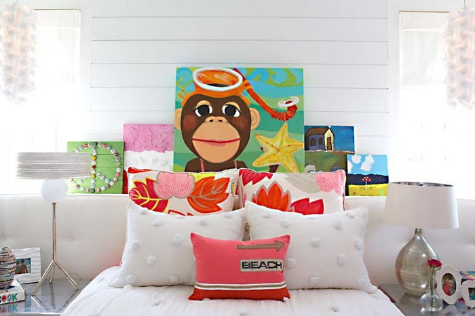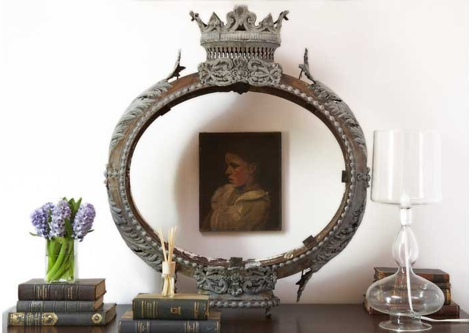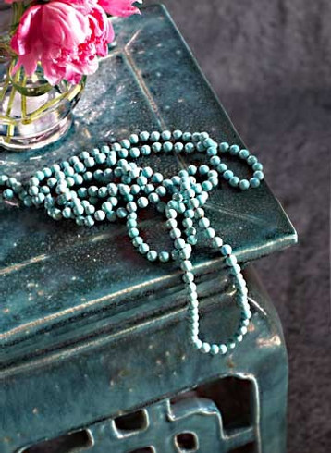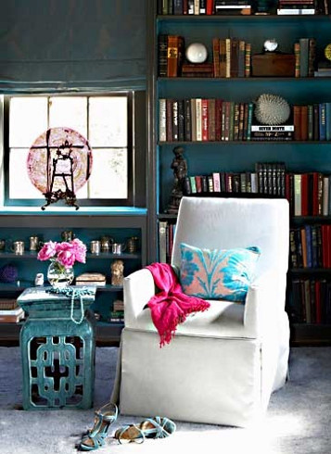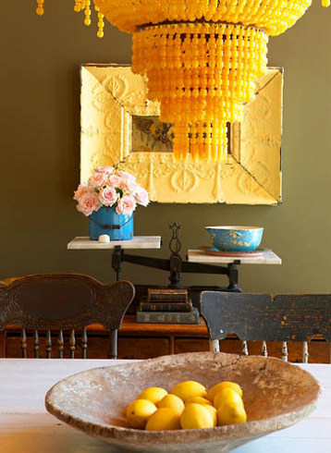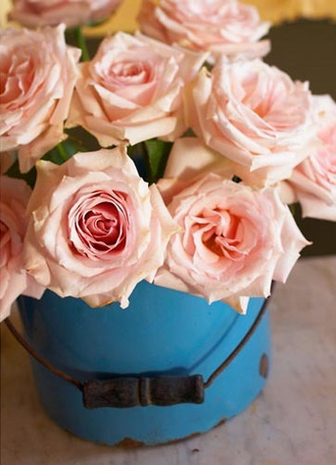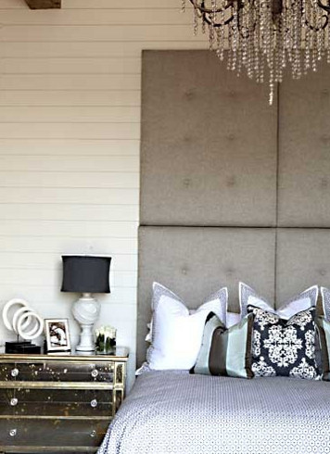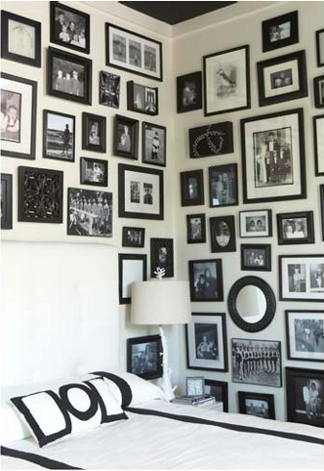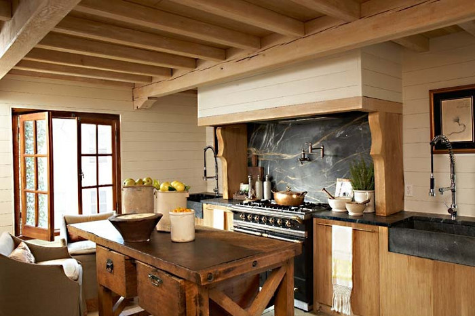Displaying posts from May, 2011
La Finca by Uxus
Posted on Thu, 12 May 2011 by midcenturyjo
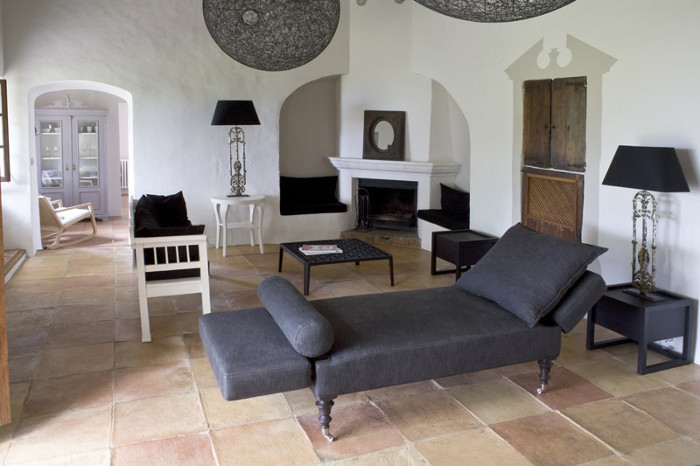
Uxus crafts experiences that people fall in love with. Brand strategy, architecture and interior design. “We fuse rational design solutions with artistic sensibilities, striking a perfect balance between emotional connection and tangible results.” What they really do is design beautiful dreams… like this farm in Mallorca, Spain. Rustic counterbalanced with sophistication. Historic with new. Cooling, cave-like interiors with dramatic exteriors. Luxury with simplicity. Chiaroscuro balanced with harmony. An undeniable beauty. (Kim featured their Amsterdam canal house 3 years ago and it still sits in the front of my inspiration file… exactly where this house is going too.)
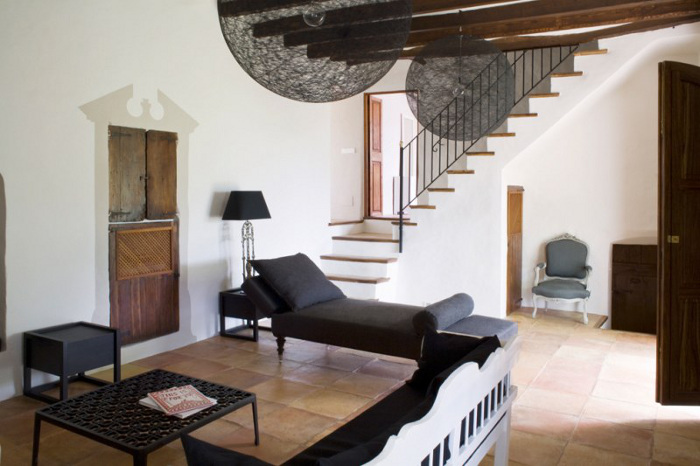
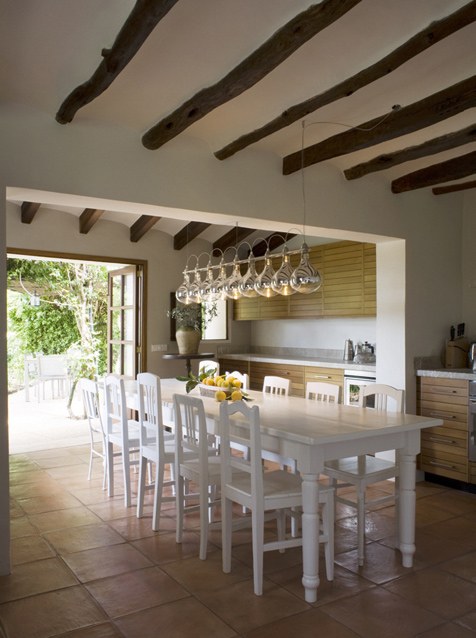
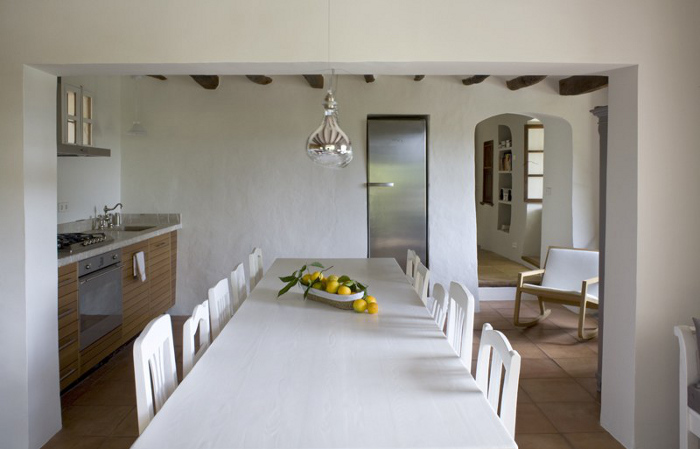
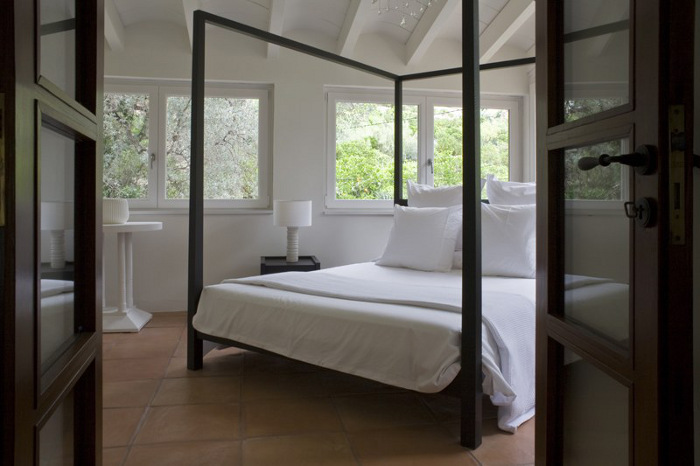
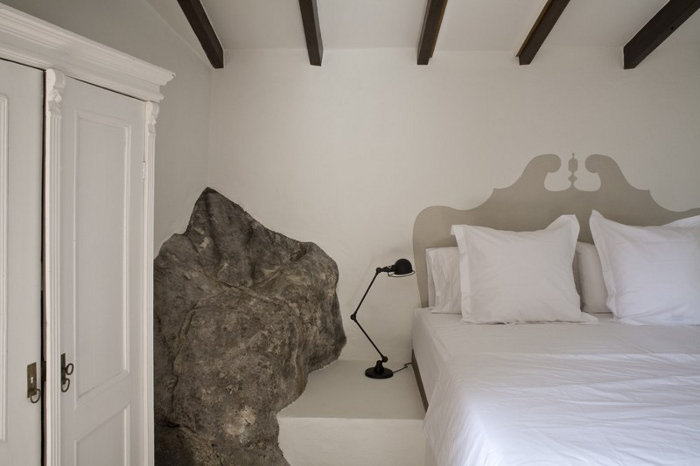
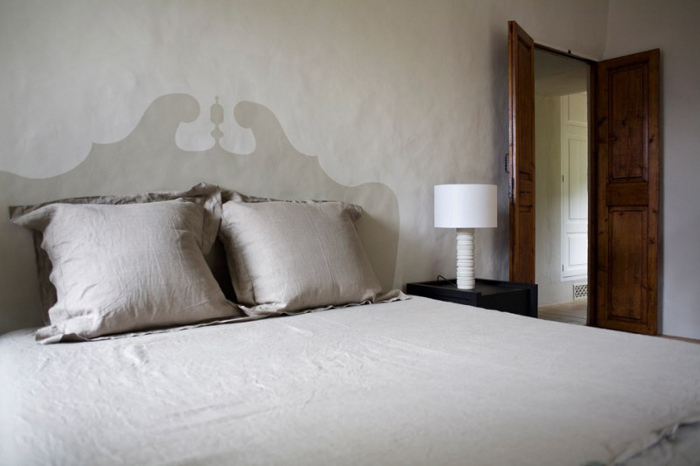
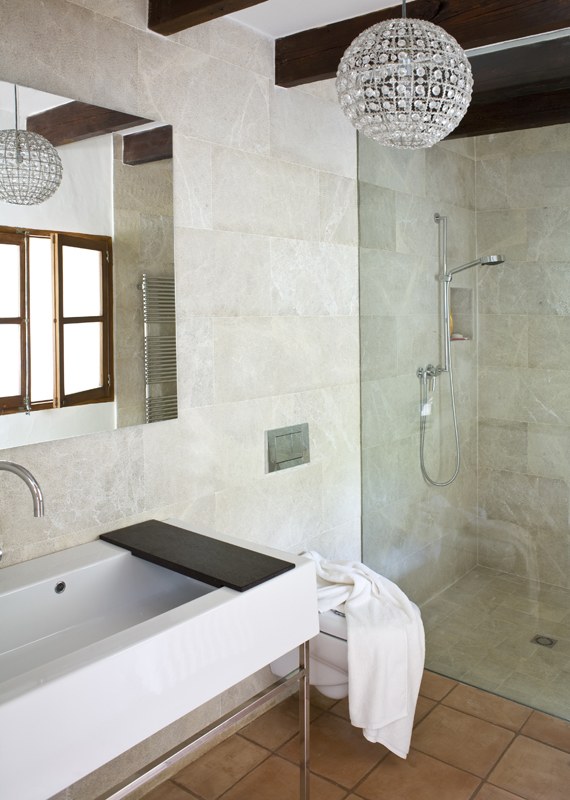
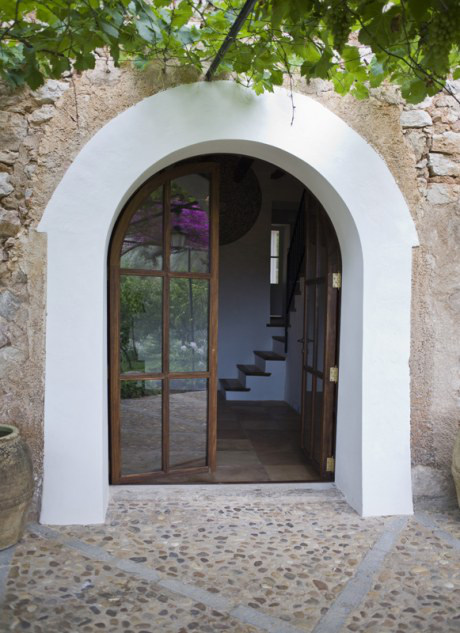
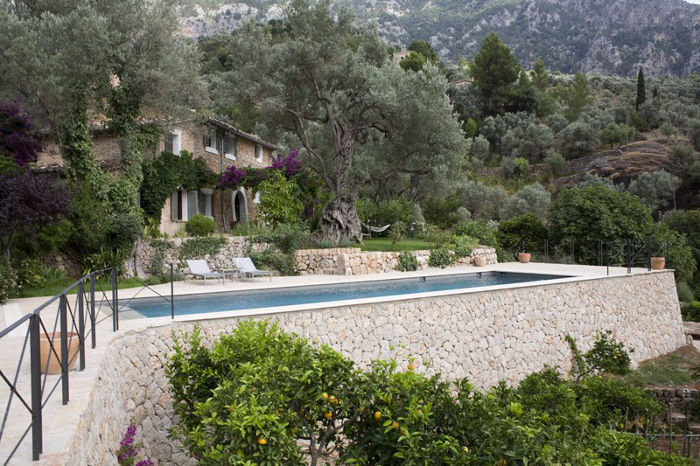
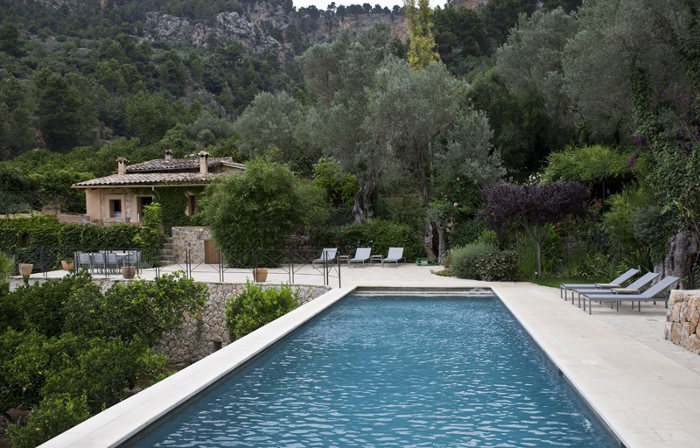
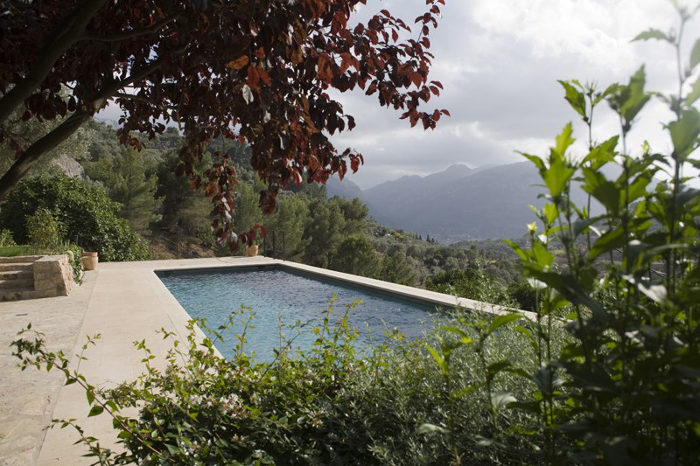
My dressing room
Posted on Wed, 11 May 2011 by KiM
I FINALLY completed work on my dressing room and I thought I’d share it with you all now…there was a slight sense of urgency to this post because if we do the renovations on our house that we’re planning, that room is going to be demolished. *SIGH* For that reason I did not quite finish this room as I would like (ie. I wanted to dip dye the bottoms of the curtains, considered mod podging vintage wallpaper over the table in the center etc.) What’s the point since I have no clue what I’ll do in my new dressing room (which will have more space). So it’s as done as it’s ever going to get. And I’m so happy to have the space for my clothes (and my husband’s), although it does mean we cannot have overnight guests because it’s the only other bedroom besides the master. But a girl has got to have her priorities straight (particularly when it comes to clothes/shoes). LOL
Here are some before/during photos I had to show as this was a quite a bit of work, slowly over about a year. This first photo is the only one I have that shows most of the fairly small room (6’11″x12’6″), taken right after I moved in.
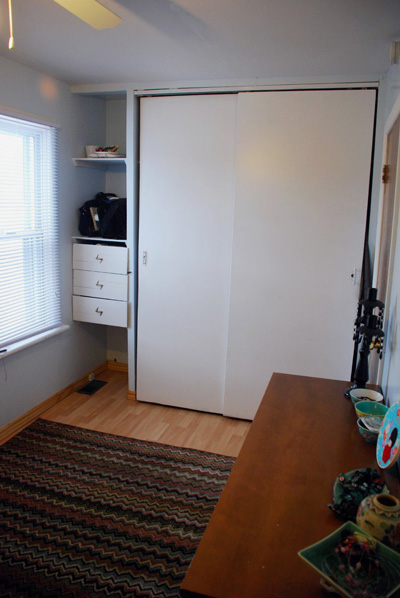
After that I decided to paint the room teal, which turned out to be a dumb idea in such a small room because it became very dark, despite the fact that there’s a fairly large window (I blogged it once here – it was so hard to photograph I don’t have many photos of that first transformation – but some are on Flickr here). With the newest version of the space, the closet was torn out (the doors were heavy pieces of wood that drove me INSANE), the walls were patched up, ugly-ass laminate floor was removed and new maple hardwood was installed (clickable – so thankfully we can reuse if we want in the new space). Here are a couple photos of the closet and floor demo:
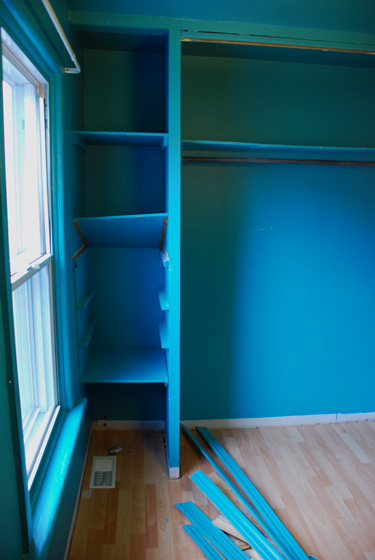
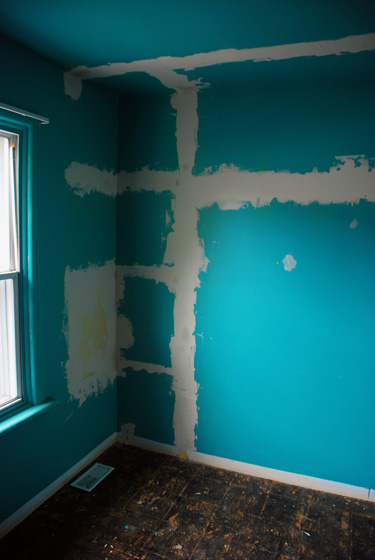
And here is a photo of the new floor right after we installed it:
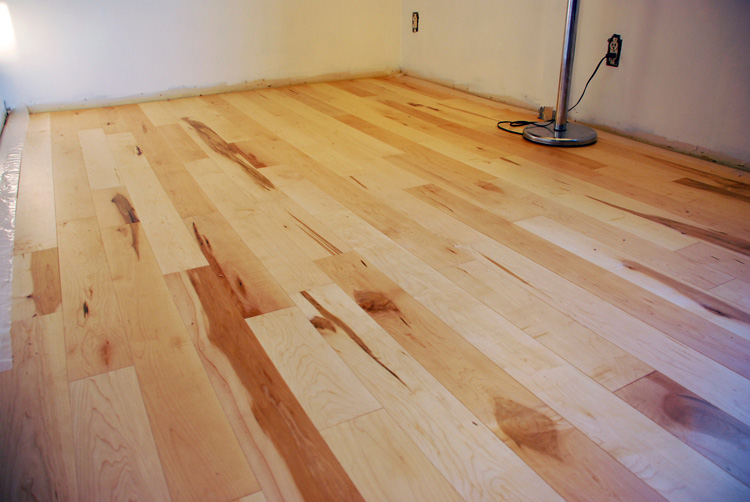
Some new baseboards, paint, rods and shelving installed, curtains (to close off the clothing storage; I kept my existing windows curtains), accessories and voila, a useful and kinda cute dressing room. A whole bunch of photos of the new room are after the jump. But here’s a quick peek:
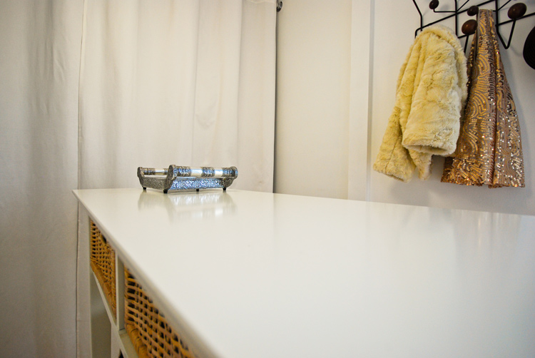
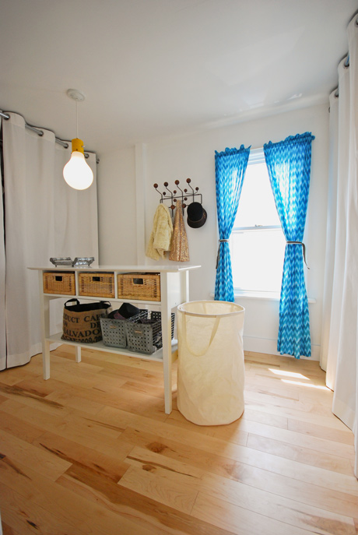
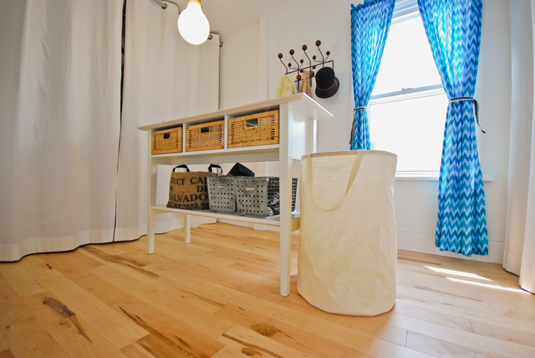
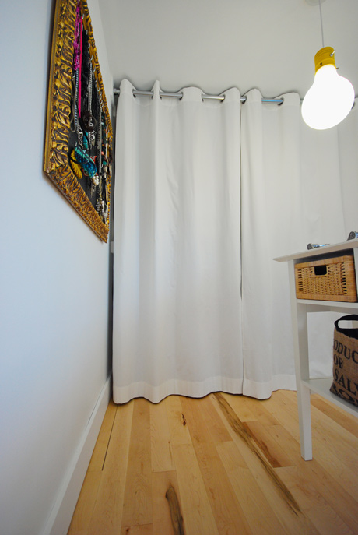
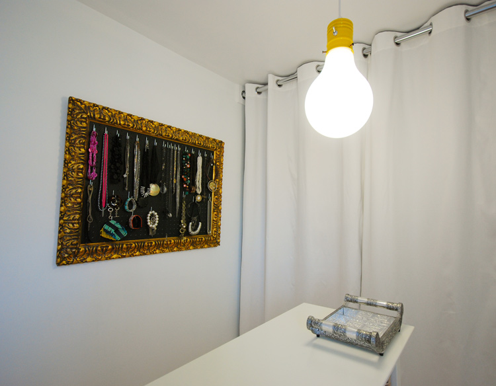
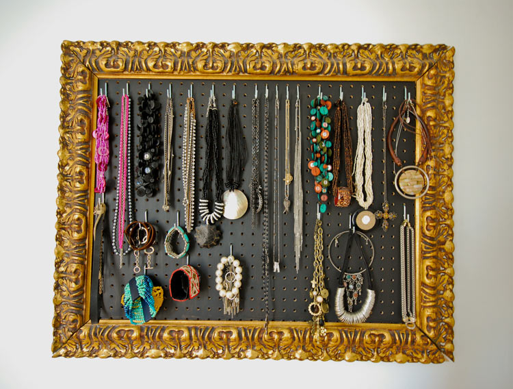
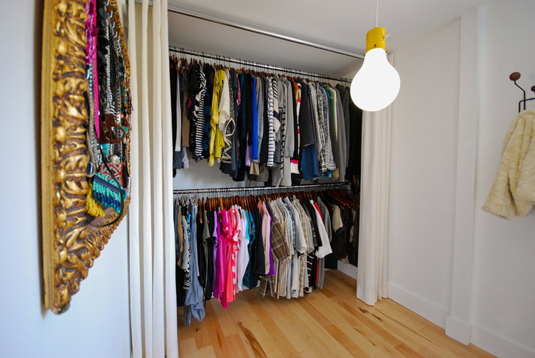
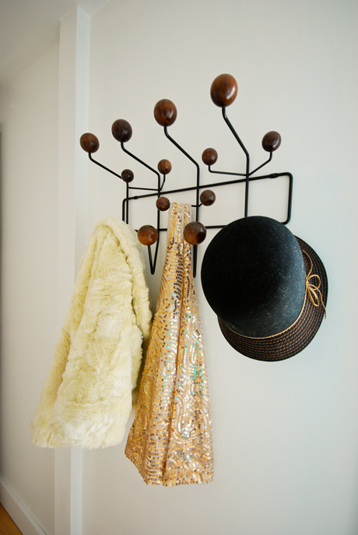
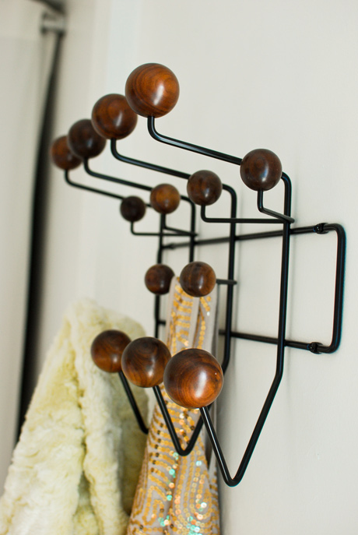
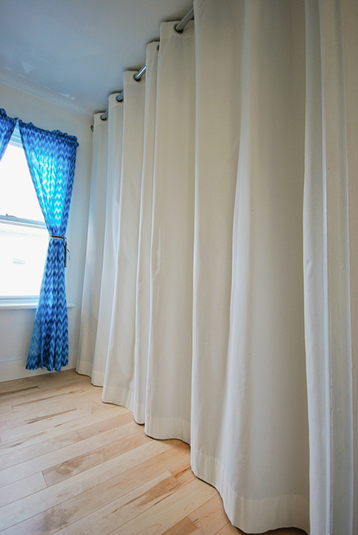
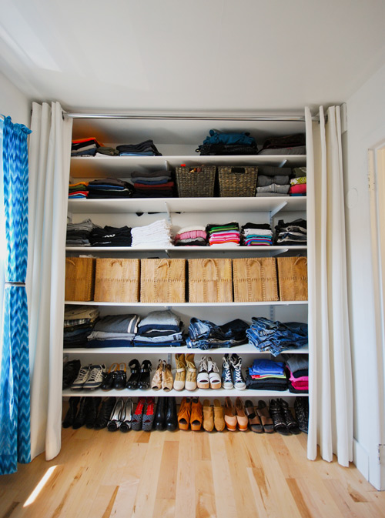
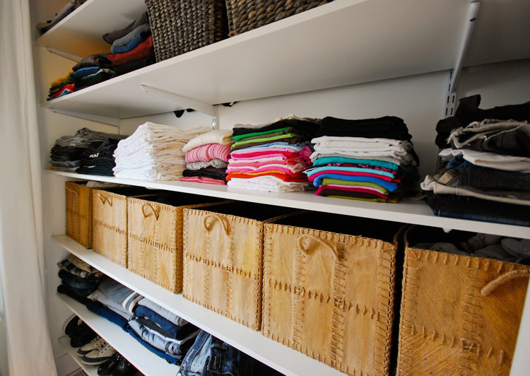
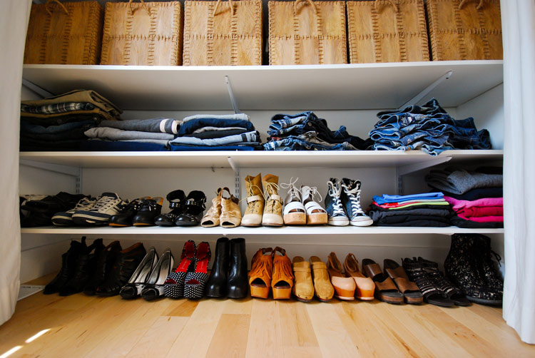

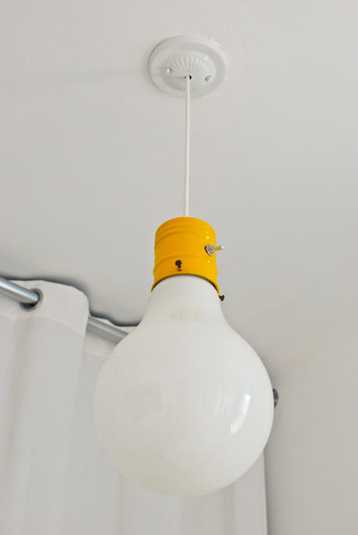
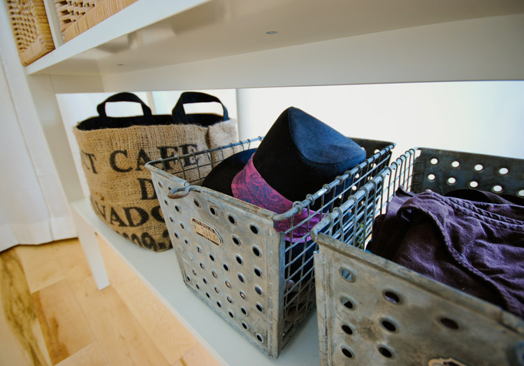
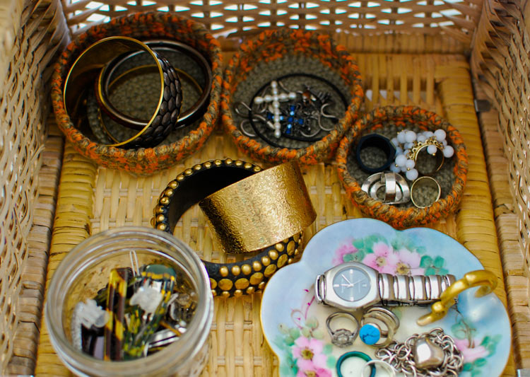
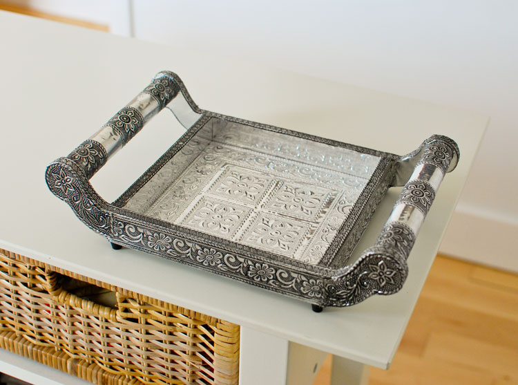
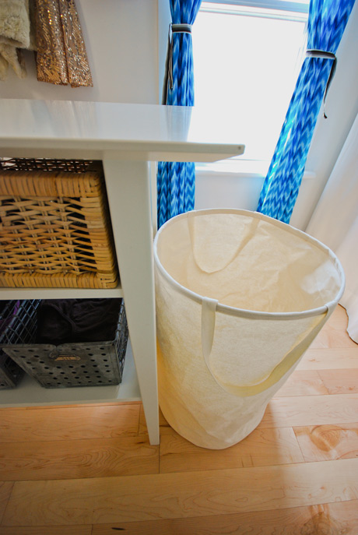
Sources: white curtains – Ikea * rods and shelving – Home Depot * laundry basket – Umbra * island/table – Ikea (Lyckhem) * flooring – Kultur * light fixure – eBay * Eames Hang-It-All – Gabriel Ross * frame with jewelry – made with vintage frame, pegboard from Home Depot, hooks from Home Hardware * tray on desk – purchased in Mexico * locker baskets, burlap basket, ikat curtain fabric – Etsy * row of baskets inside closet on shelf – Ikea
Mid century wonderful 2
Posted on Wed, 11 May 2011 by midcenturyjo
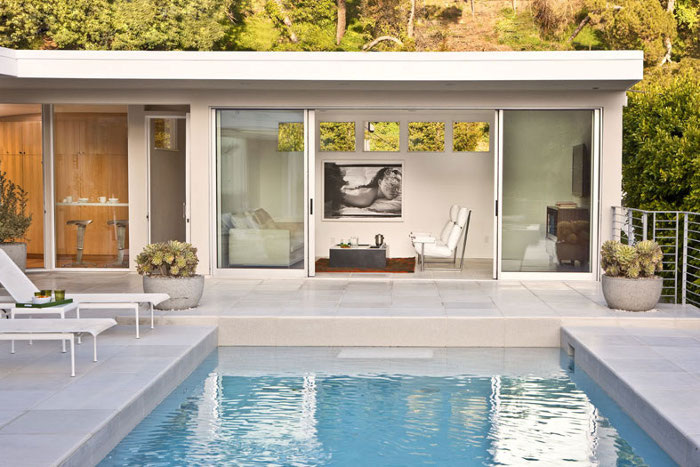
High in the hills above L.A. it’s hip and fab or is that groovy? A white box jewel of mid-century design. Clean lines, great views, and furniture to die for. Interior designer Darryl Wilson’s work has featured before on DTI and it seems it is still drinks by the pool with the cool set. Love it!
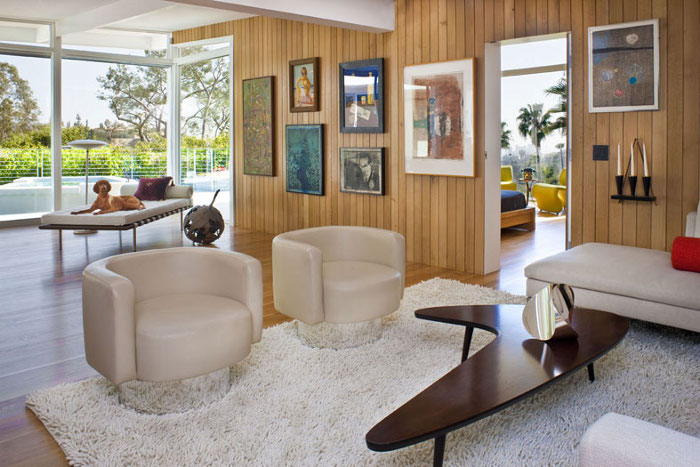
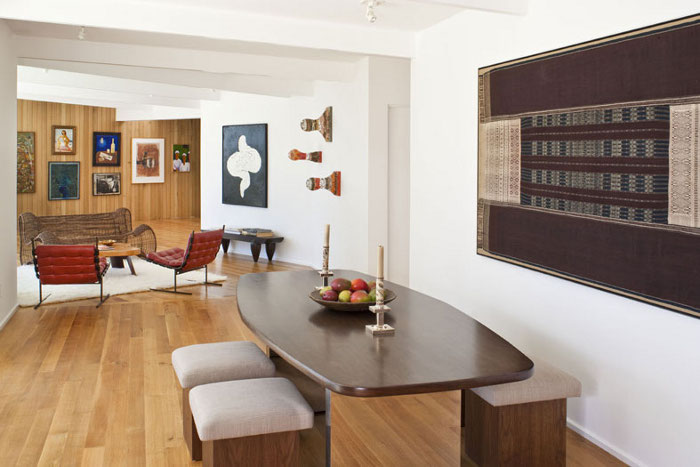
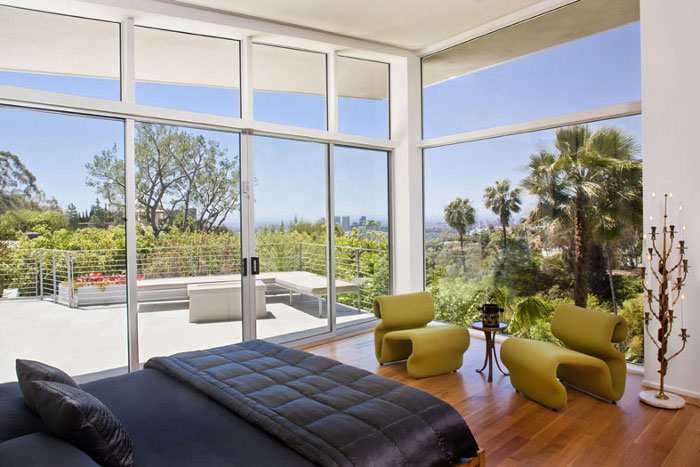
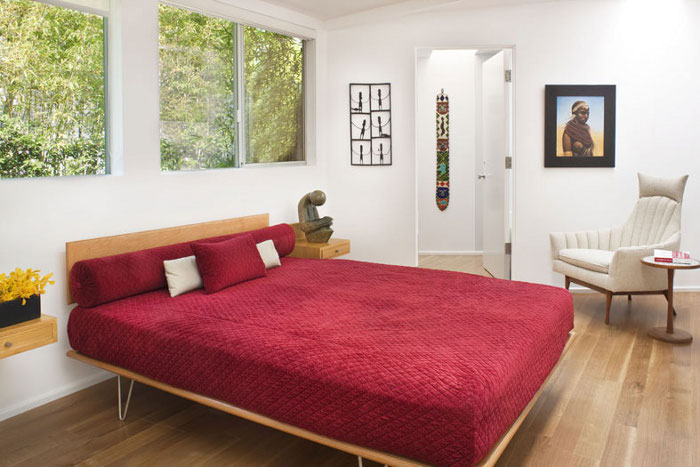
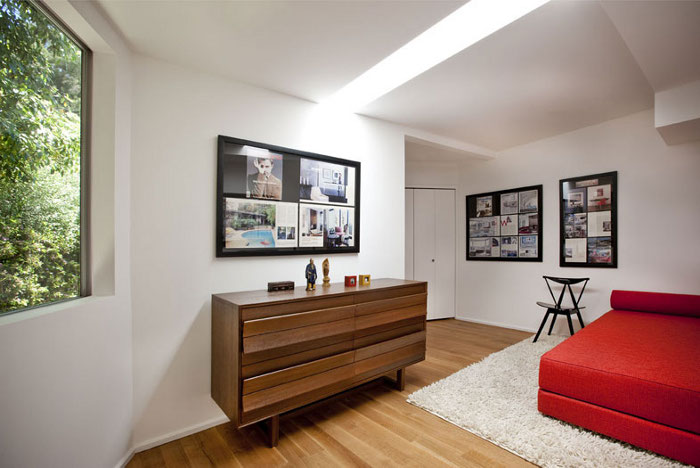


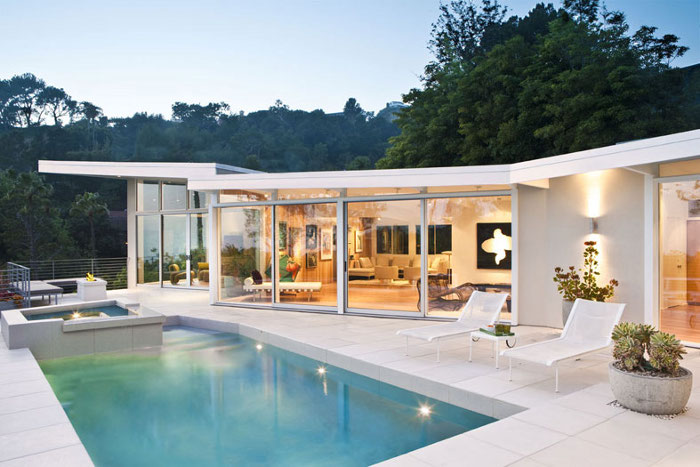
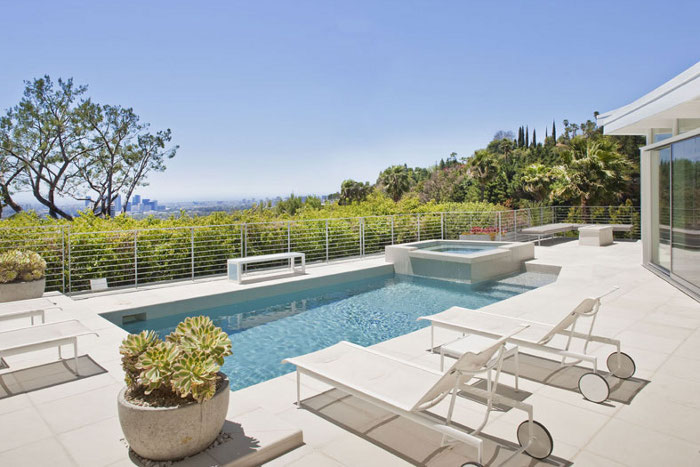
A house on a hill
Posted on Tue, 10 May 2011 by KiM
I work with a guy named Jack (well, I do when he’s not off on parental leave). Jack is married to Shannon. Jack and Shannon have 2 adorable girls (Charlie and Lily) and a dog named Chico. Jack and Shannon happen to be musicians (see previous posts here and here). They live in Morrison Heights (a community of La Pêche, next to Wakefield, Quebec). Jack and Shannon just bought a log house (COOL!). Now they need to sell their house. Jack sent me photos yesterday. I squealed in delight. I had been to their house when their kitchen renovation was completed and it was such an amazing improvement to the former dark, outdated and closed-off kitchen. They’ve renovated just about every other room, which I had not had a chance to see in person. It’s so bright and open now. The house is located on a hill in a forest, with tons of hiking and fun stuff to do (including bungee jumping – it’s so close to their house you can hear the jumpers scream!) I had to share their home here because it’s too damn cute not to, and maybe I’ll help them sell it faster. 🙂
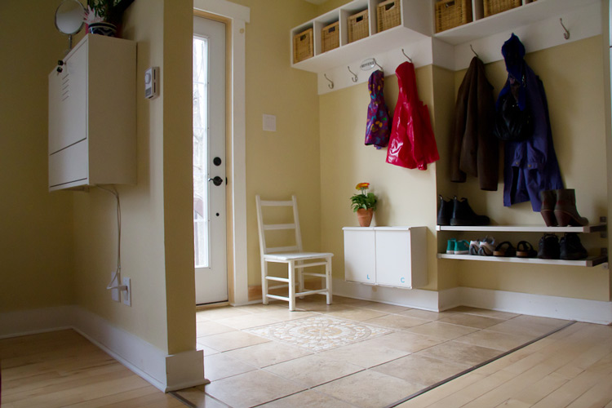
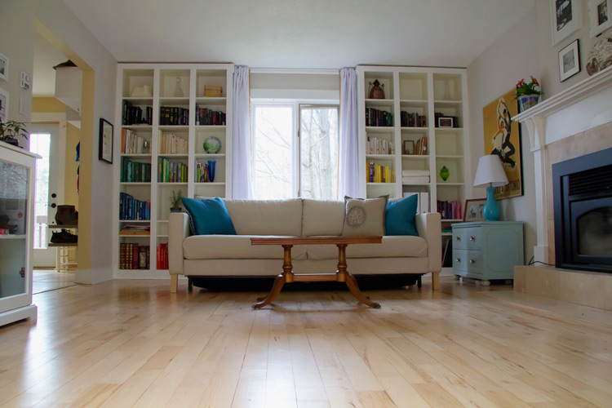
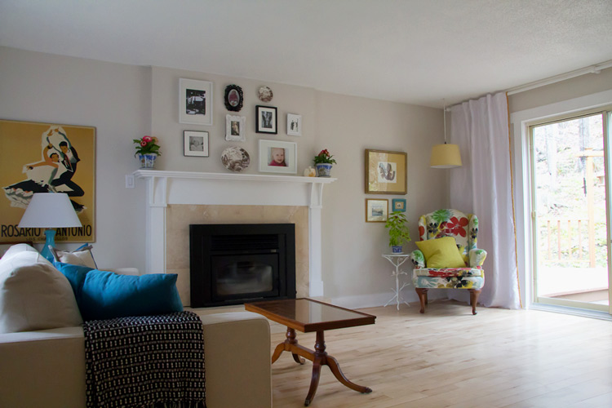
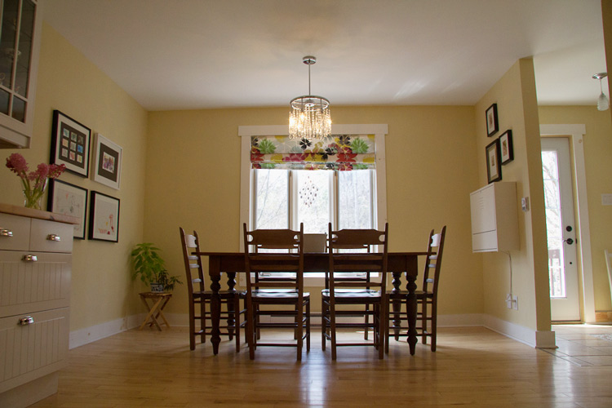
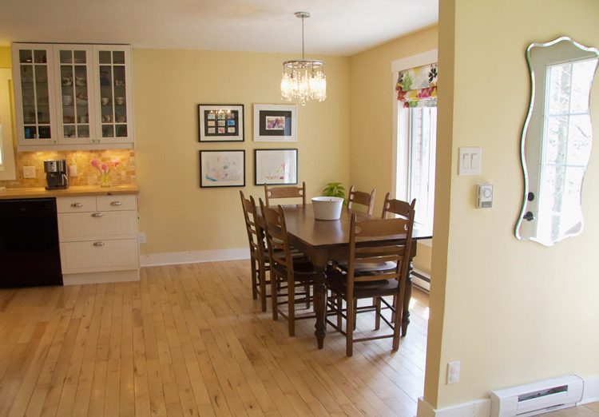
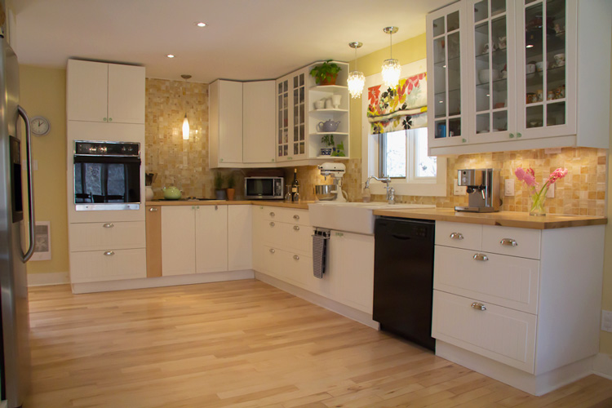
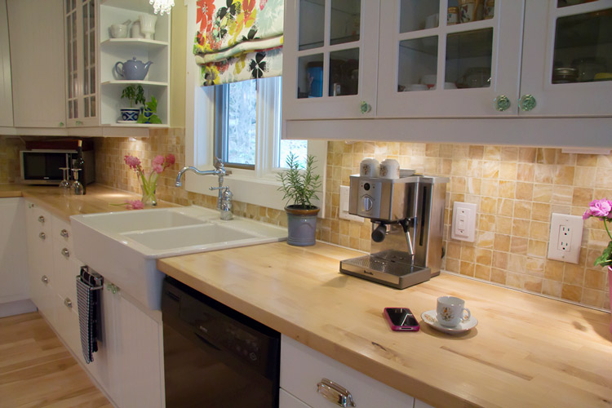
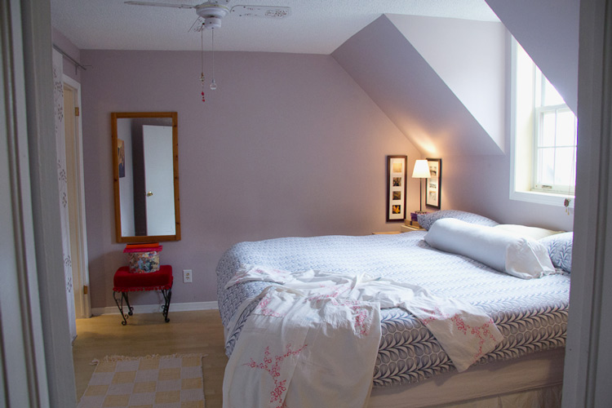
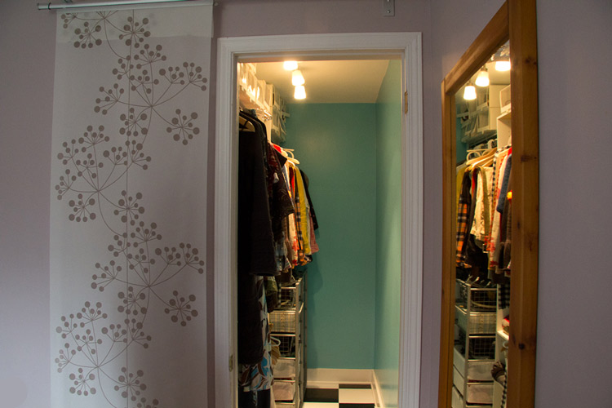
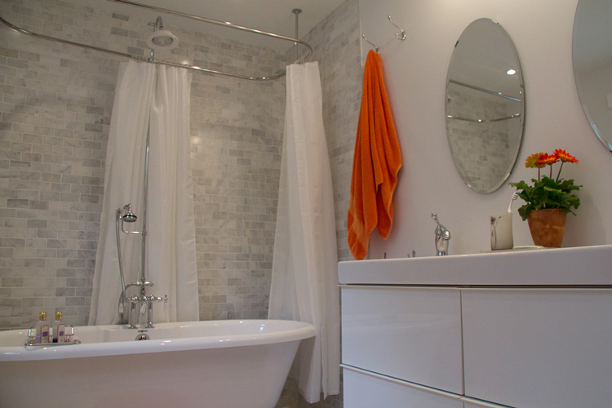
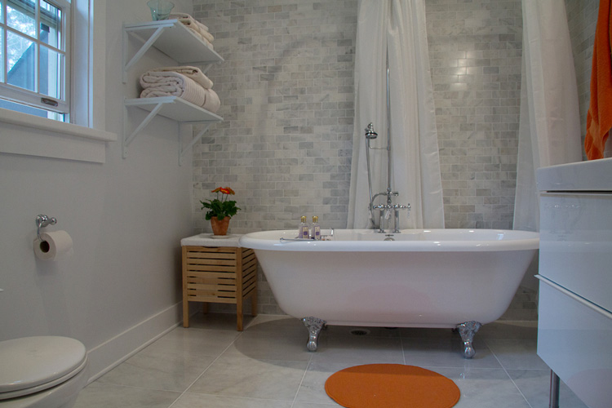
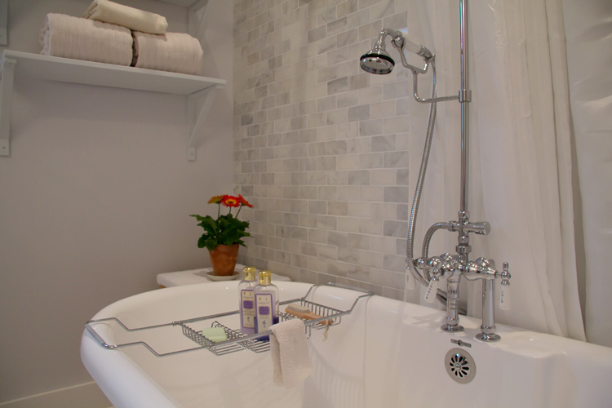
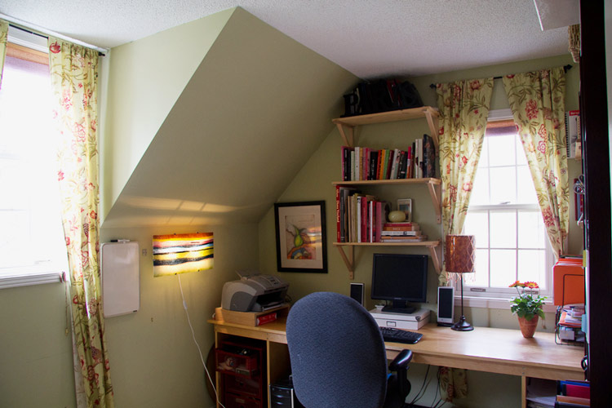
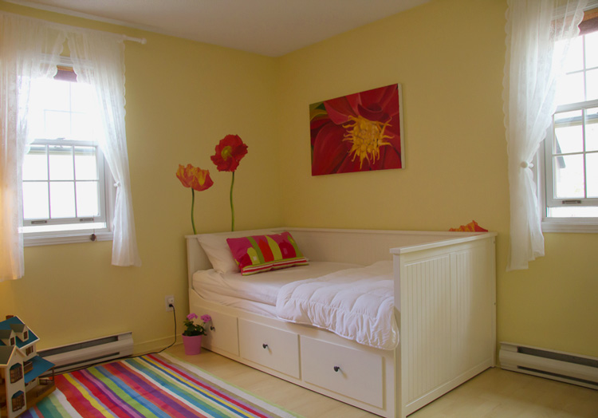
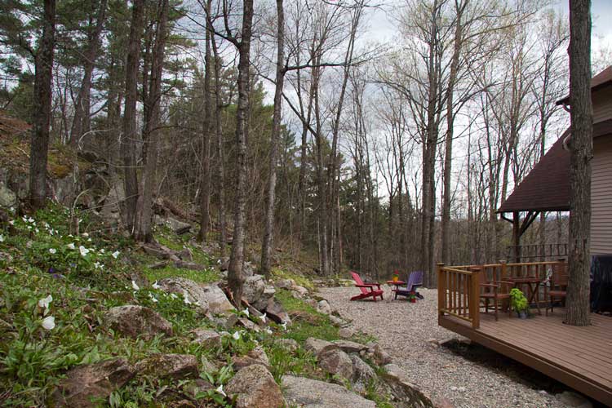

And a couple gratuitous and unrelated to the house photos…one I took of Jack last May jammin’ at the back of our building after work (government employees gotta amuse themselves somehow), and one Jack sent me last night from his phone after a hike in his ‘hood.
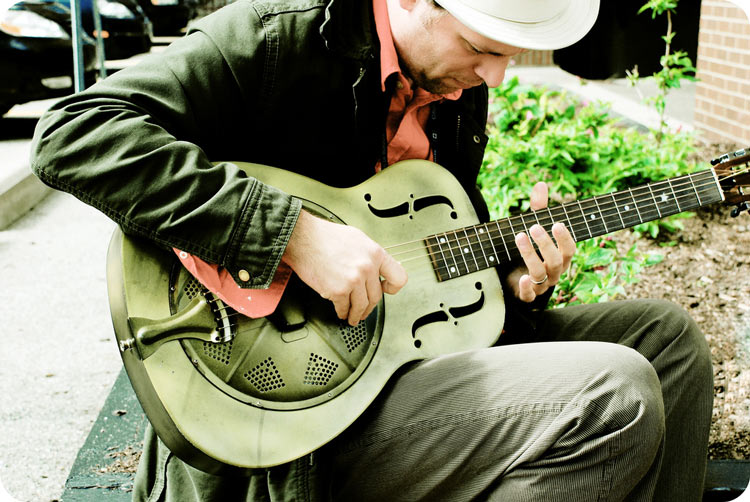

Jean Allsopp
Posted on Tue, 10 May 2011 by midcenturyjo
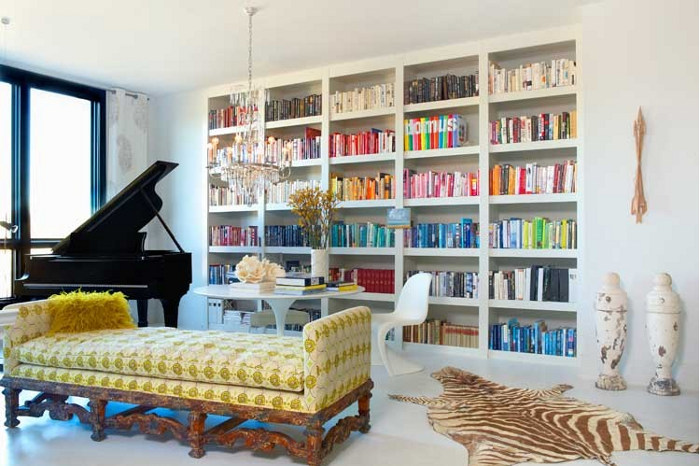
It’s all about the light with these images by photographer Jean Allsopp. Natural light. Clear, crisp, warm, real. Whether elegant and restrained colour palettes in stylish southern homes or rich saturated hues and vibrant children’s rooms Jean Allsopp takes the light and creates something special. Ambiance and clarity, honesty and a beauty.
