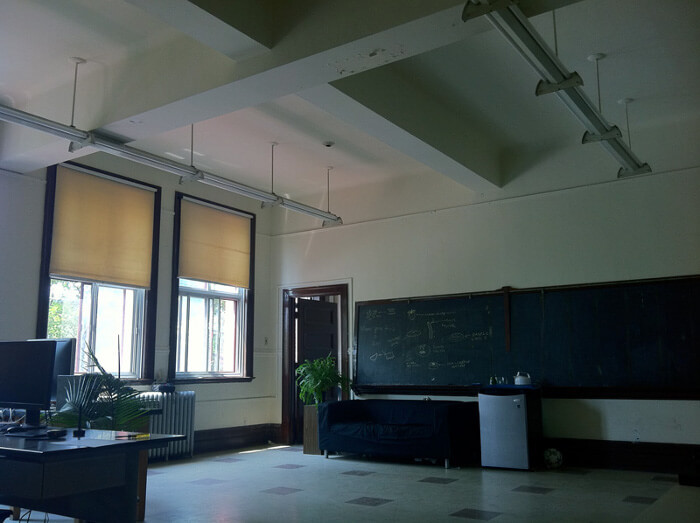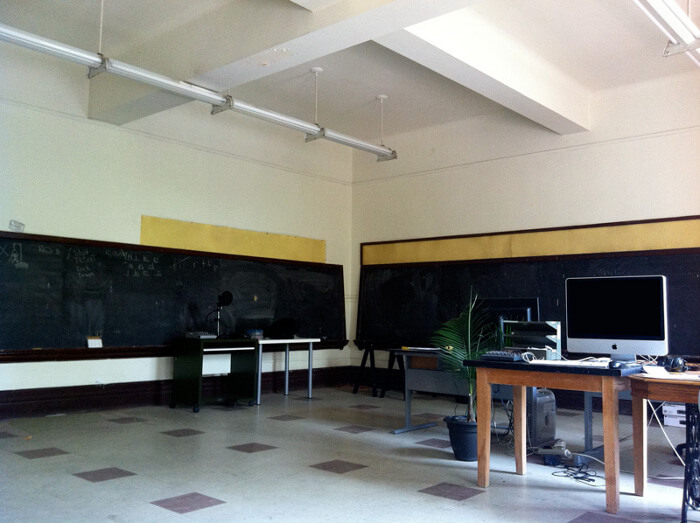Design Crew
Posted on Sat, 23 Jul 2011 by midcenturyjo

Got a problem? Need some help? Just standing there shaking your head? Don’t know what to do? You’re not alone. Send us a link to photos of your design quandary and let the Desire to Inspire design crew help you …. that’s you lot… the readers!
Arnold emailed, “A couple friends and I recently acquired a 700sq/ft beautiful old classroom with original slate blackboards and large windows to use as a design studio space. We realize the space has so much potential to be super amazing but are overwhelmed by the options as we are not experienced with interior design. I would like some ideas from you and from your readers as to what we should do with the space… (we are) mainly looking for ideas in terms of wall treatment?”
Look at those blackboards! Imagine what Dana Tanamachi could do to those! I know you will come up with great ideas for Arnold and his friends. In the meantime I’m heading back to bed. I have put my back out and have orders for 5 days bed rest with lots of drugs. Like the idea of doctor enforced time in bed. Don’t like the idea of the drugs… much 😉




Sarah says:
Float furniture groupings in the middle of the room. Do little to the walls, they are fab with the black boards. Add large-scale pieces and lighting that you love.
Mika says:
Wow, potential is right! I love the white walls with the blackboards and wood trim… not sure what the yellow bits are above the blackboards, I would either remove them or paint them white somehow. If you wanted to add some colour to the walls, I see that there is an existing chair rail around the room, and you could paint below that. Maybe a nice aged putty/mushroom colour that feels really vintage. It'll have to work with the colour in the floor tiles (which look a little pinky in the photo??) unless you are replacing the floor. Definitely the room needs more styling than renovating! Screams for minimal/vintage/ mid-cent mod to me. Lucky, lucky you.
Johanna says:
I woud like to see some big oriental rugs on the floor, to give the space a softer feeling.
SueE says:
Your biggest challenge will probably be scale. Almost any furniture designed for a regular home will be dwarfed like the couch in the first picture. I like the idea of a large central table, for team meetings, etc. I'm not sure what your budget is but if you can't afford anything custom you can build a large table top and place it on top of an existing table (or 2) for not too much money using wood panels and 2x4s. I'm sure there are all kinds of tutorials online. Paint the top of the table with several coats of super high gloss paint. The other thing you can get in really huge proportions is paper lanterns. Hang a few from the ceiling, with or without lights in them.
As for the walls painting them pure white would maximize your light but the sky is the limit in terms of a colour palette. You could go white on the walls but use a bold colour for the ceiling space between the rafters or whatever you call 'em.
Love the oriental rug suggestion! Sisal is a nice option as well (This month's Lonny features the great studio of Nate Berkus Associates which has sisal-type flooring. Check it out at http://www.lonnymag.com).
Buy some decorating magazines, go through DTI's archives and definitely, definitely, definitely work in the studio for a while before you make any big purchases. Get a feel for the look you want.
Have fun! Send after pics!!
tatiana doria says:
The place is absolutely marvelous and with lots os possibilities.
I would definitely leave it as it is, I mean, leave the blackboards, the lighting and the walls. I would change de yellow stripe over the blackboards, all the framing around windows and doors, white framing would be a better choice, and change the floor. My preference for the floor would be wood tinted in black or white. I would also leave the black pedestal around the room.
Since the room is so big, I would arrange two spaces: On one hand, I would place 4 tables together in the middle, with all the chairs around them, for all the team work. It would look nice with white tables and maybe the chairs can be the element with a rich colour contribution. And on the other hand a couch with a nice rug, and a standing lamp to offer a space for reading, studying, chating with clients, etc….
And don´t forget the plants!! The ceilings are high enoung to put some very tall plants or trees.
Congratulations for your acquisition. It is wonderful!
Lin says:
Is this perhaps the Givens-Shaw space in Toronto? If so, I think perhaps the comments above may have missed the idea that this is to be a working studio. If the space is to be used the way I think it's to be used there would be little need for a large table for "team meetings" or "clients" and a good quality rug wouldn't last a week. The room is very beautiful as is and my suggestion would be to do as little as possible other than what you need to do to make it functional for your needs. Other than that I would do only the following:
1) remove the yellow bulletin boards above the blackboards,
2) supplement the fluorescent lighting
3) build some closed storage cabinets the length of one wall below one of the blackboards
4) seal the floor
liza says:
Are you splitting into smaller spaces? If so, remember this?
http://www.the-brick-house.com/2011/05/rope-wall/
Giovanna says:
-long curtains
-two chairs and a small table next to the windows
-take out those yellow bulletin boards
-pendant lighting
-agree with "closed storage cabinet the length of one wall below one of the blackboards" w/ a modern-century style
-really light gray on the walls
-a darker shade on the ceilings (not on the beams)
-idk if there's one more window beside sthe two on the photos, but if there isn't you should put a big vintage cabinet
-long vintage or modern-century tables for your work space
my sincere opinion? don't use much contemporary style or you are gonna kill those blackboards.
PLEASE, PLEASE send after pictureeees!
Elizabeth says:
I would paint the beams on the ceiling, that would make an instant feature, its basically a cross right? I would paint it black (gloss), it would match the blackboards. On the walls I would probably use white. Since there are so many whites, I would choose one with a shade of a color you all like, I mean 'slight' shade, it would look white but with just a tint, not obvious. Just ask the salesperson at the paint shop to show you all the whites and tell you what shade they have, you will see what I mean. You could use that shade, say red, to paint one wall a deep red. When choosing colors, pick from the beginning whether you would like cool or warm colors and then just stick to that throughout. Also the salesperson at the paint shop will know the difference between cool and warm colors. If the place is usually cold then I would go for warm colors. Are those fluorescent lights? I would remove those and put in two big chandeliers, any type you all like, inside the squares. Since just chandelier lighting won't do I would add lights on rails, so you can move them along as needed. In regards to the chandelier, remember most of them have LOTS of lightbulbs… it adds to the electricity bill, keep that in mind. Leave those brown trims alone, they are pretty. Good luck! and don't forget PHOTOS for us to see after 🙂