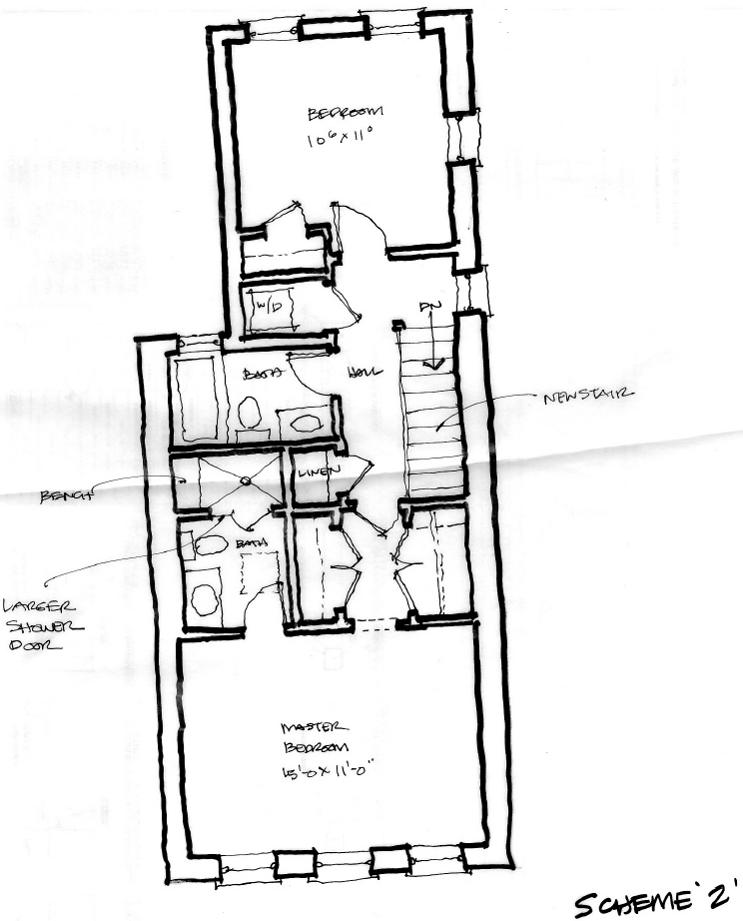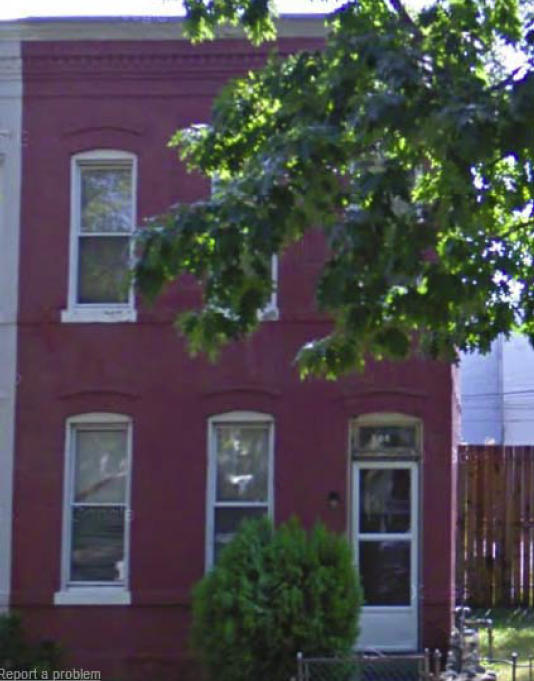Design Crew
Posted on Sat, 10 Dec 2011 by midcenturyjo

Got a problem? Need some help? Just standing there shaking your head? Don’t know what to do? You’re not alone. Send us a link to photos of your design quandary and let the Desire to Inspire design crew help you …. that’s you lot… the readers! Sonia (who shared the amazing rowhouse renovation earlier this week) has a question…
We are venturing into our 3rd renovation, another rowhouse. As is typical in our area space is adequate but not abundant. In an effort to be better designers we’d like to know how most respond to this: Given the choice of some extra space on your 2nd floor, which do you choose….an extra bedroom or an extra bath?? Suppose there is space enough for 3 bedrooms & 1 bath or 2 bedroom & 2 bath but no way to combine 3 bedrooms with 2 baths. Size of family is not a constraint — 2 bedrooms is enough for you and your nuclear family. The 3 bedroom scenario gives you a good size master, a nice size bath and 2 smaller rooms with closets. The 2 bedroom gives you slightly larger bedrooms, more closet space (but not a ton more), en suite bathroom and a washer dryer upstairs (vs downstairs in the 3 bedroom scenario). In case it matters there is a powder room on the first floor of a 2 level structure in either scenario. In either case, finishes will be high quality so that’s not a factor either.


Something to keep in mind is that this house is being renovated to sell. Why is she asking you? Because she knows that thousands of design savvy readers with very set opinions come here every day. What a great resource to tap. And what does this next house look like now? Look away now if you are squeamish.

Phew! That wasn’t too bad but knowing what the other houses have looked like inside I shudder to imagine what this one is like. So what do you suggest? Scheme 1 or Scheme 2?


Sammy says:
A close race. Check your demographic and go from there. Young urban professionals? Scheme 2 Families? Scheme 1. IMHO 3 bedrooms is always preferable. Good luck!
Kelly says:
Okay, can I say GENIUS idea?! Then I def vote for scheme 1…I hate wasting space on places to pee!
Kerry says:
Scheme 2! We went from a 2bed 1.5 bath to a 2bec 1 bath. It sounds small but one less toilet is a HUGE difference! It is especially important to have more bathrooms if you have kids. Love the closets on the way into the master bedroom!
Caroline says:
An extra bedroom/study is always much appreciated. I would therefore go for 1. I suggest you make the left closet in the master bedroom deeper as well as the closet in the bathroom. The bathroomcloset could then be turned into a showerroom. You cold even consider a door to the shower from the masterbedroom!
Mr Rui says:
this extra room being up the stairs, the less living-floor one, could make it become a dumping closet, instead of a designed walk-in closet, that could help the little storage
this w.i.c. replacing the ensuit area on sheme 2, would than make it sheme 3, sorry
Donald says:
From the outside it looks like a Baltimore row house….so I'd say the 3 bedrooms, that's what everyone else has that is renovating.
alexandra keller says:
my vote is definitely for the 2 bedroom/2 bath. i would never want to share a bathroom with my son. i'd even love to have a separate bath from my husband! [at least we have 2 sinks.] we all grew up with a whole family sharing one bathtub, one toilet, etc & even the guests had to use the same place. but given the choice, the kids should have their own space & i think guests prefer a fresh and clean powder room. wish i had one.
Emma says:
Scheme 1, without a question. A 2-bedroom with 2 1/2 baths is just ridiculous.
Kate says:
As someone who lives in a small, old house, I vote for scheme 1. An extra room will get used more than an extra bathroom, especially given the powder room downstairs. Plus, scheme 2 just feels like it has a lotta doors in that shorter hallway. The only downside with scheme 1 is that the bathroom is still pretty small. But again, that is common in older houses so I think i works.
sprintze says:
Scheme 1, because an extra (bed)room is so much more versatile and can change along with needs of the inhabitants (work/guest/craft/fitness/meditation/nursery…). But I am a raised European…