Displaying posts from August, 2012
Stairs for Kim
Posted on Fri, 3 Aug 2012 by midcenturyjo
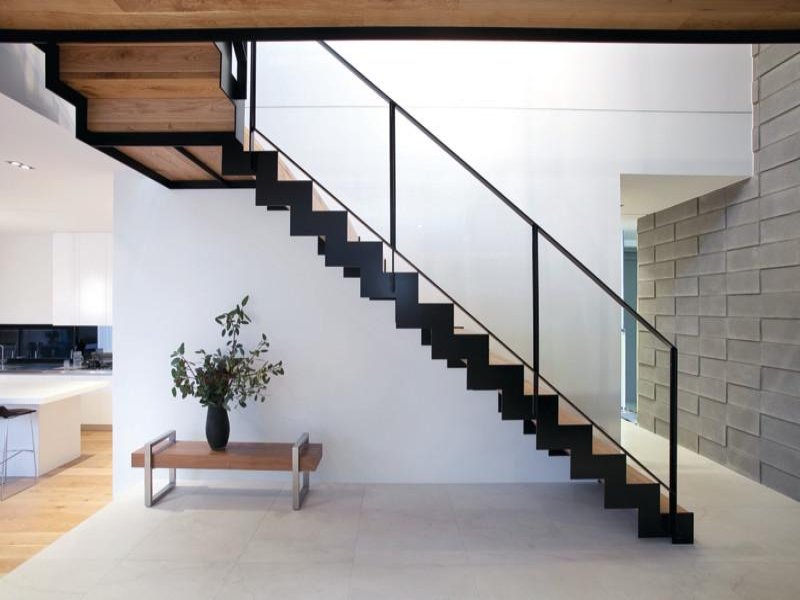
Kim is hoping to start her new home in the coming year. She has been gathering ideas for months (actually that is probably years) and I have been equally guilty of bookmarking pages and saving files. Today I came across these stairs while real estate stalking. The moment I saw them I thought “Kim’s new home”. And if she doesn’t like them I’m sure there is someone out there who will. You can see the rest of the house here.
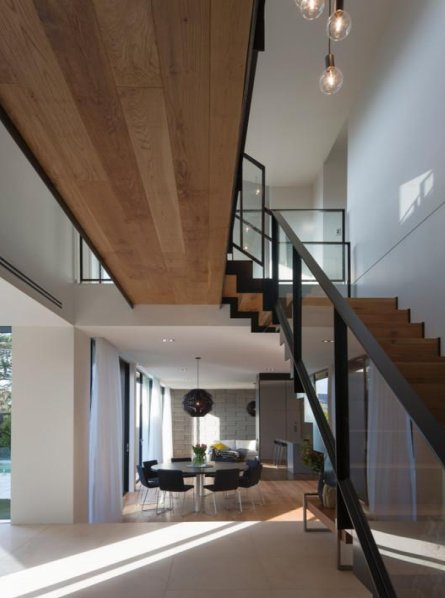
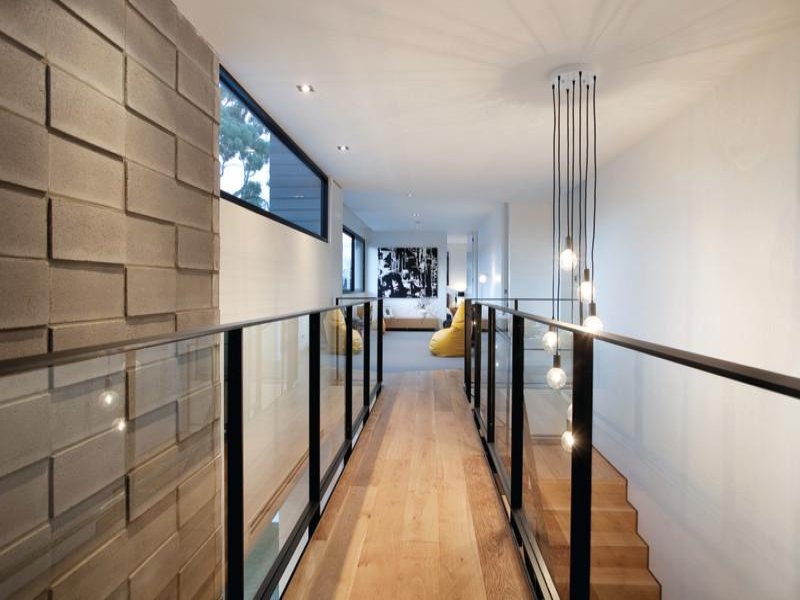
Midcentury and modern
Posted on Fri, 3 Aug 2012 by midcenturyjo
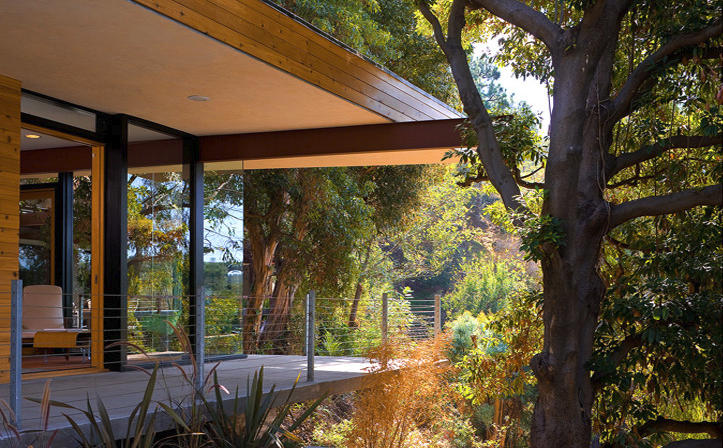
An original 1950’s post & beam house and a newly designed addition. Midcentury aesthetic married with honesty of materials. A beautiful transition between inside and out. A design that respects the site and the natural vegetation (yes that is a tree wending its way through the room). Privacy and a sense of voyeurism. Steel and wood and glass. It’s love on my part. The Runyon Canyon house by Mike Jacobs Architecture.
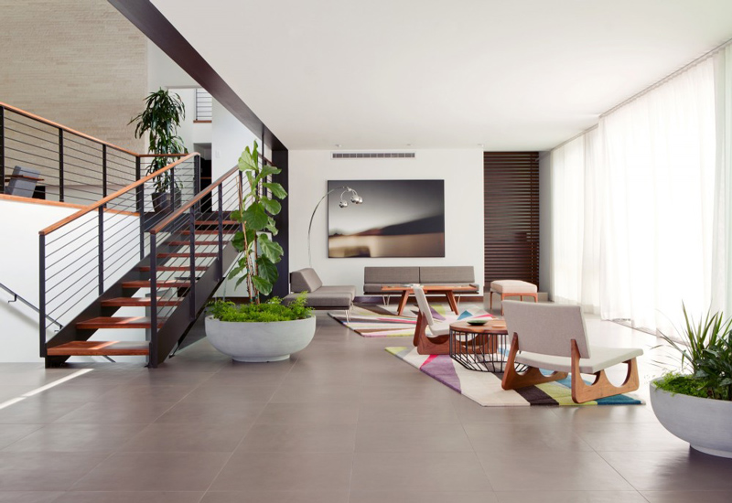
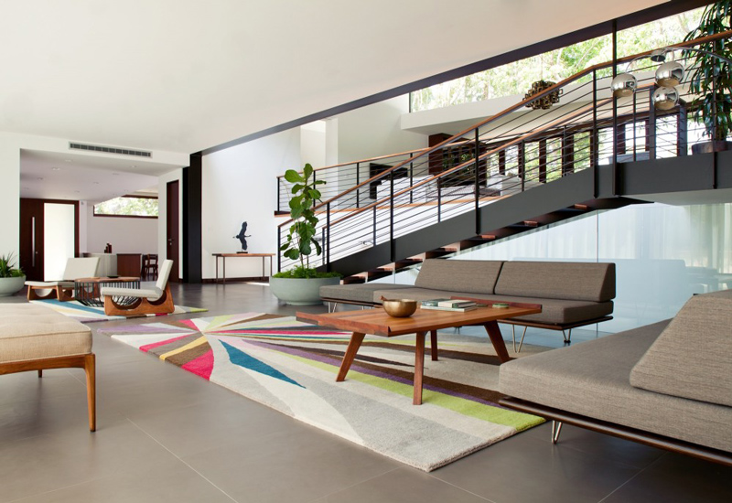
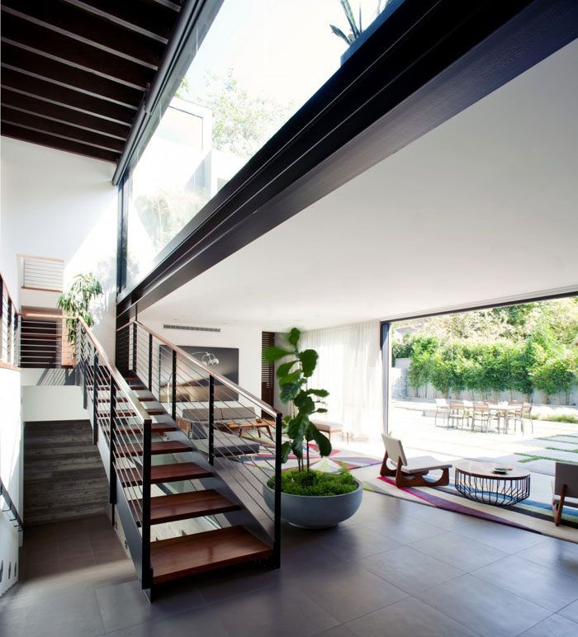
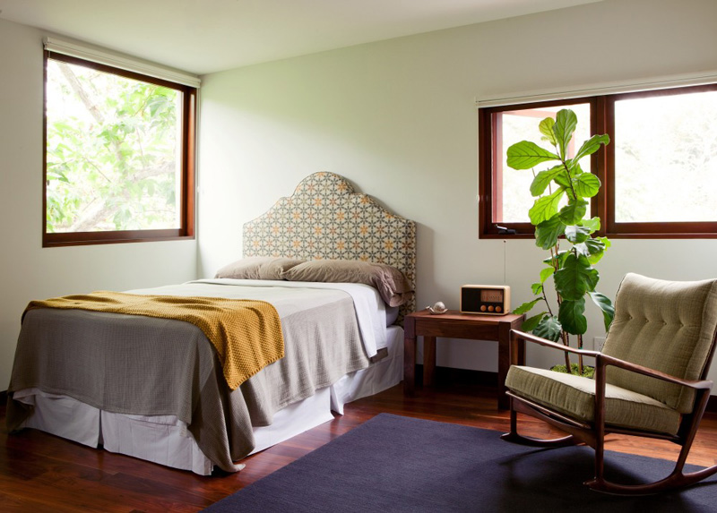
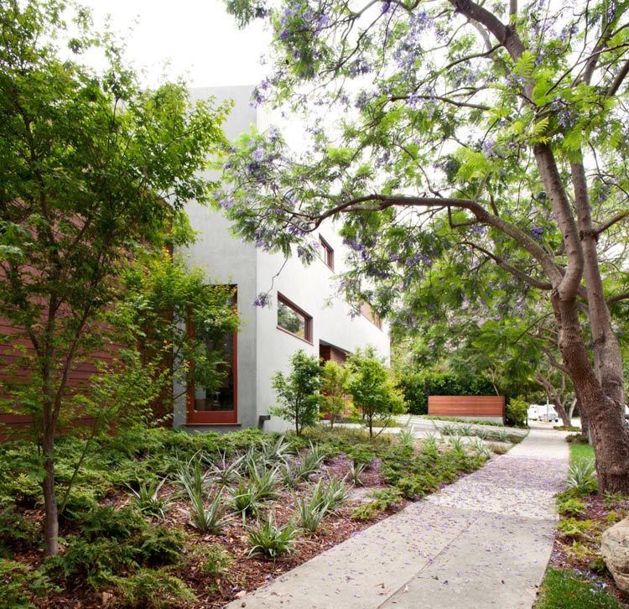
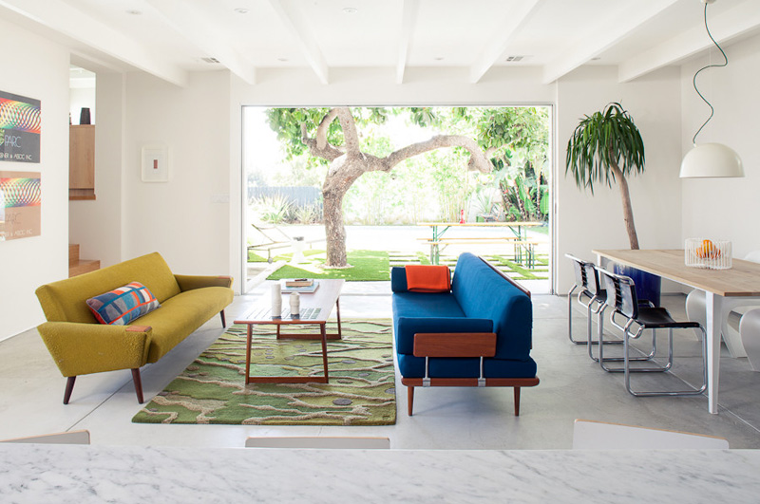
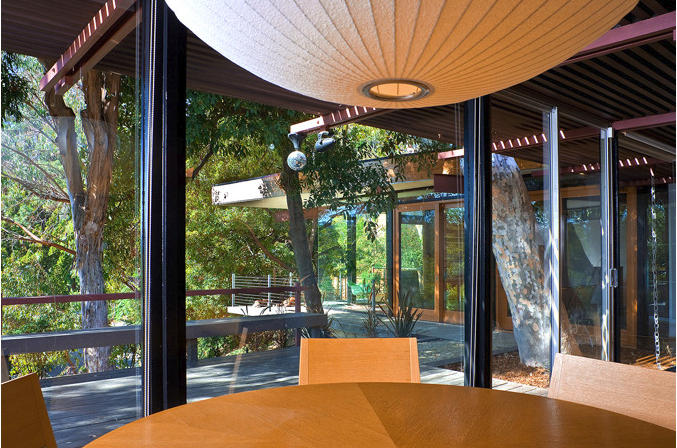
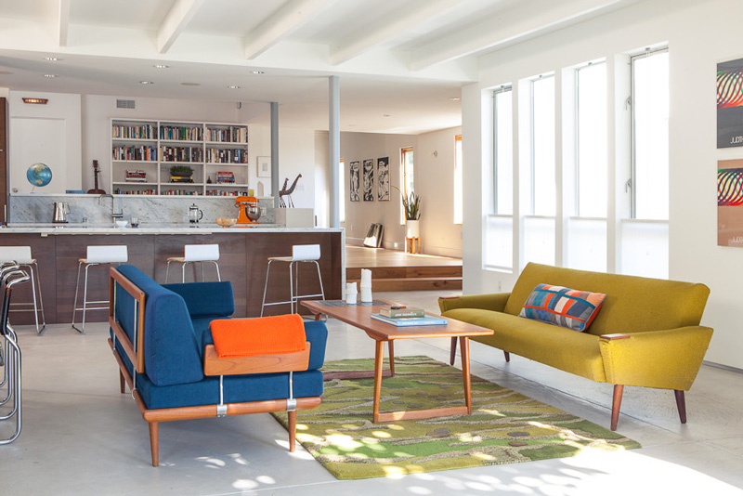
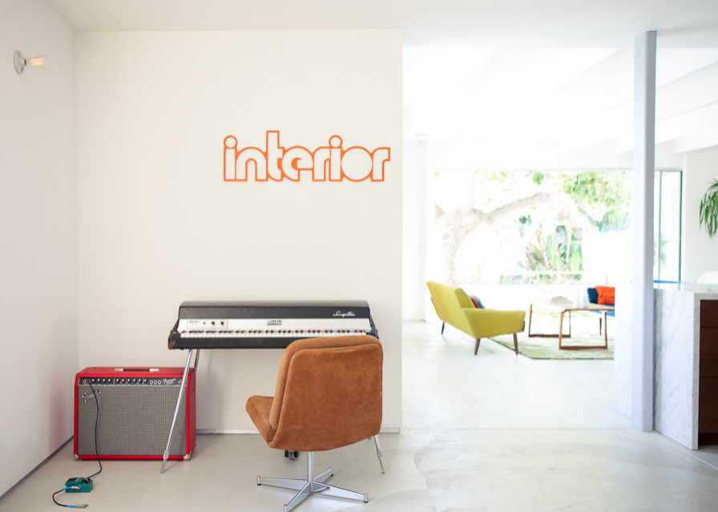
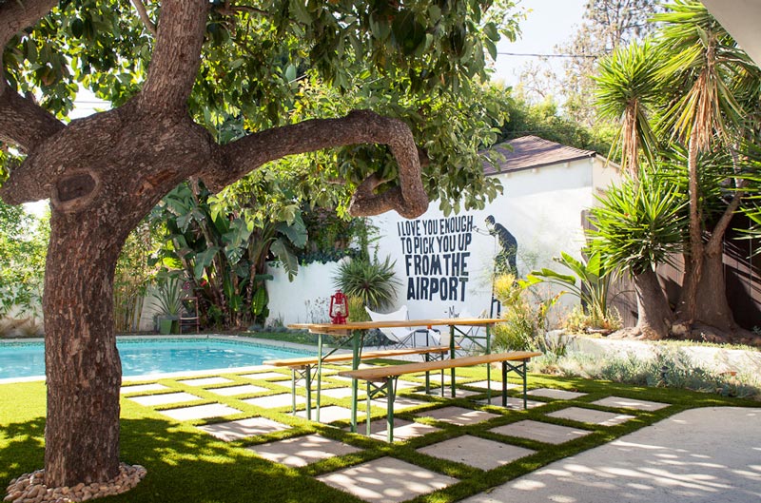
Contemporary from Chelsea Hing
Posted on Thu, 2 Aug 2012 by KiM
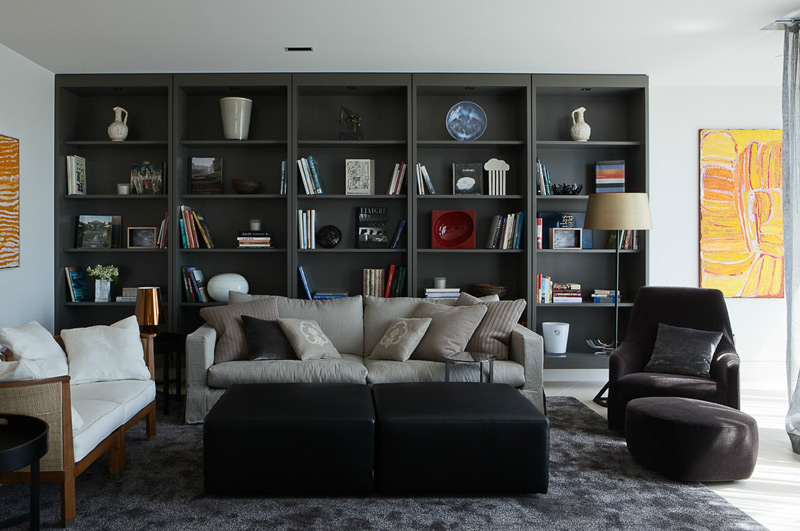
Here’s one more home designed by Melbourne’s Chelsea Hing. It’s a bit less modern than the last one, but I adore this one because of all the gorgeous Australain aboriginal artwork. I have a slight obsession I have to admit. I’d love a collection of black and white pieces one day…
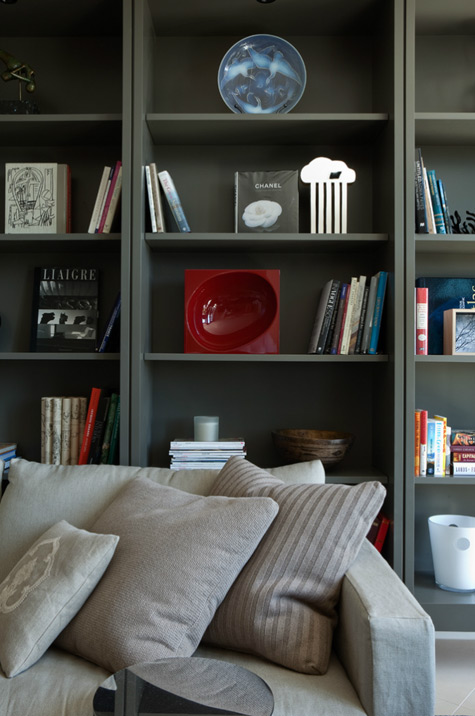

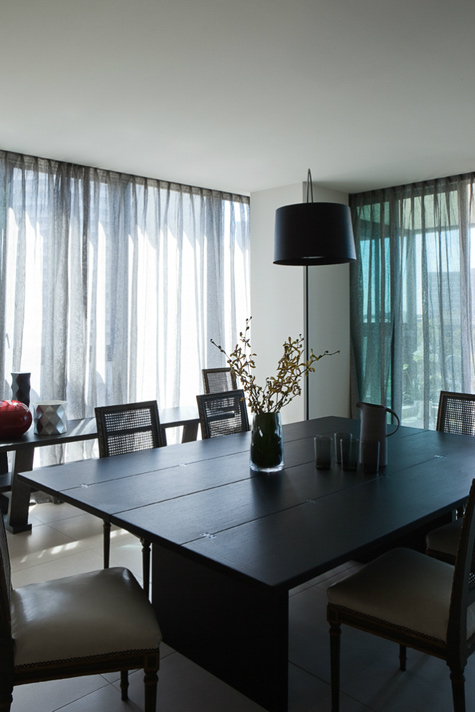
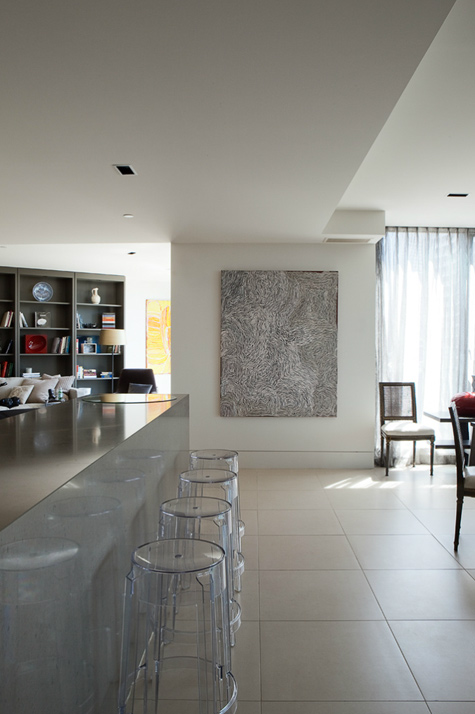
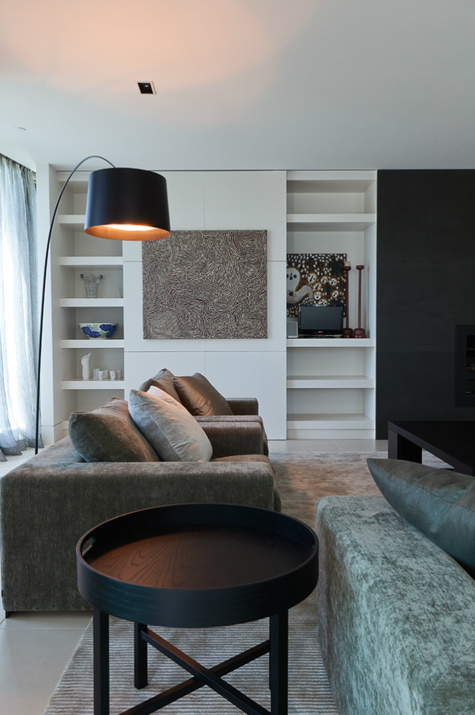
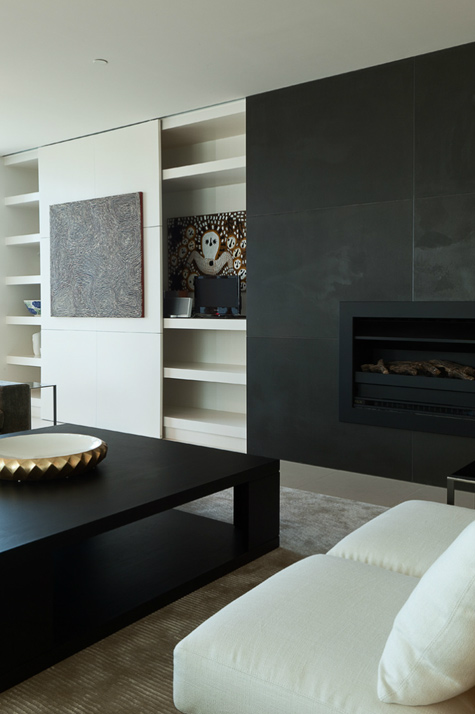
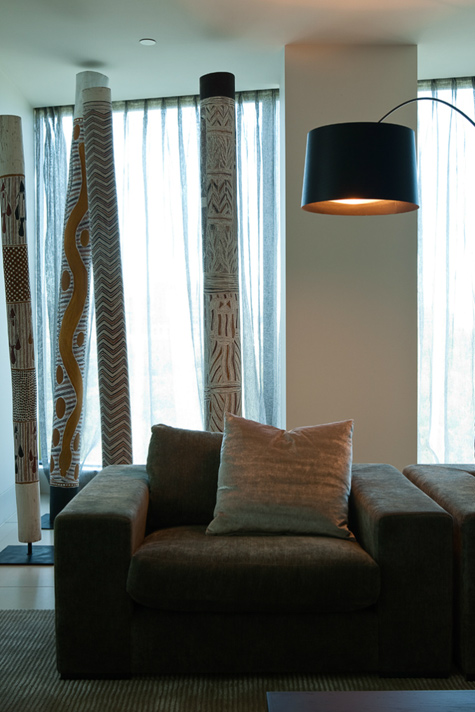
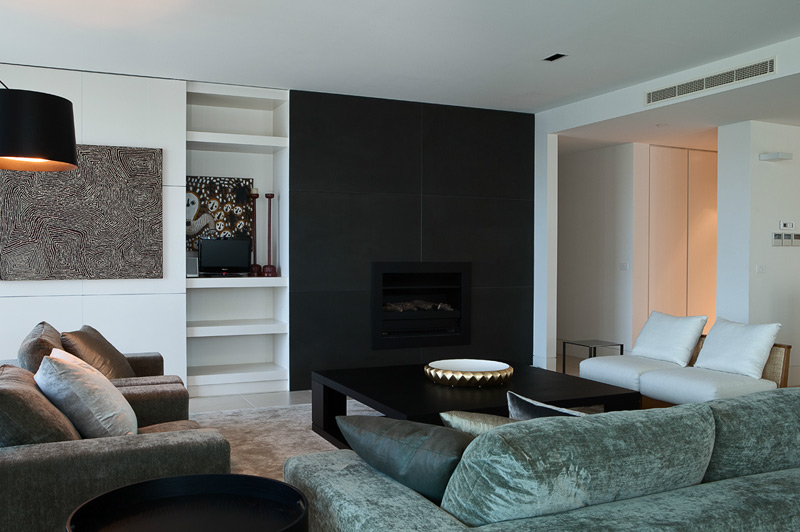
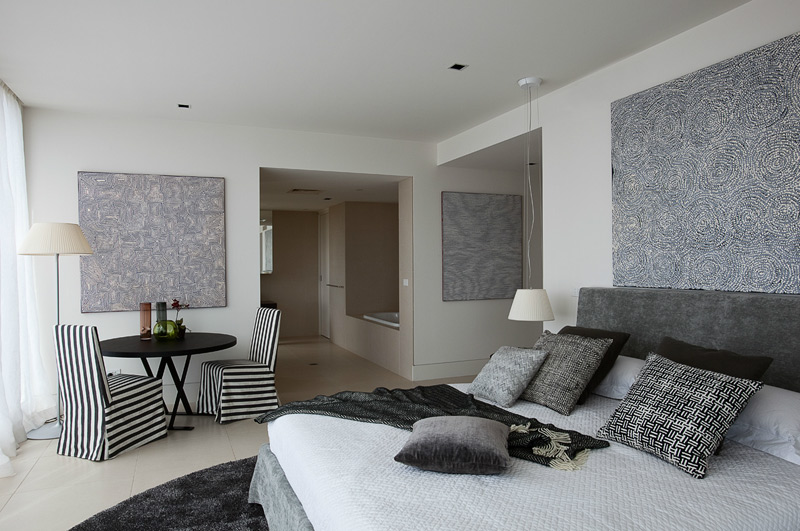
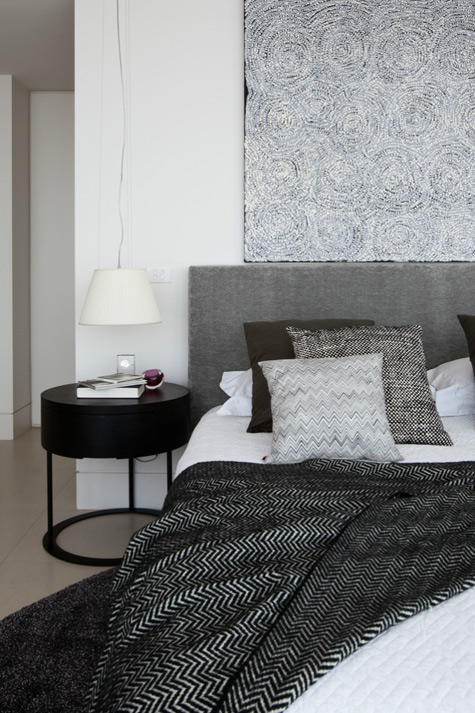
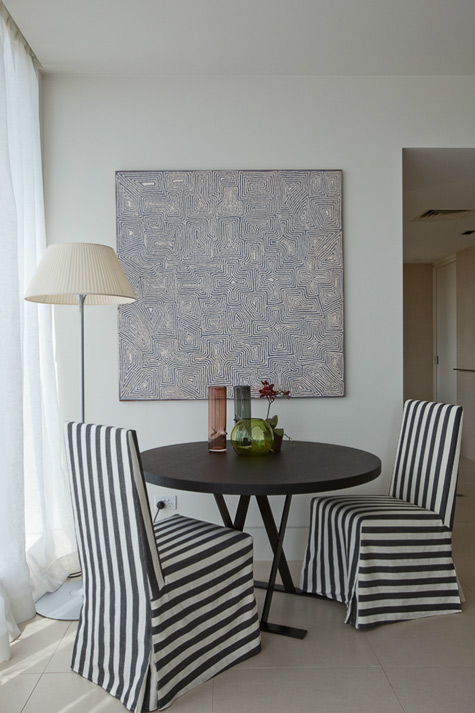
Modern from Chelsea Hing
Posted on Thu, 2 Aug 2012 by KiM
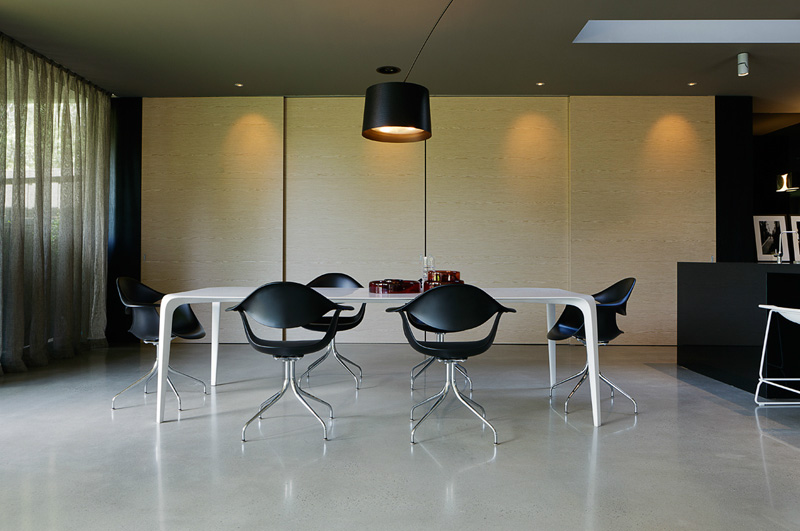
Melbourne based interior designer Chelsea Hing is very versatile – check out an eclectic apartment (and restaurant) and a country-style home that Jo featured here in the past. Now it’s time for some modern touches, but what I love is that it’s not over the top modern. With the addition of some whimsical artwork (including a David Bromley piece), billowing curtains and a funky sofa pit in the media room, it’s a not-so-serious take on the style. And of course, how fab to have those moveable walls to open the indoors to the outdoors. (Architected by Richard Kerr)
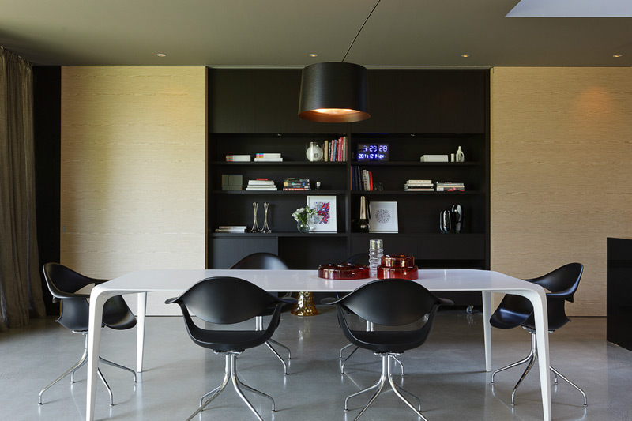
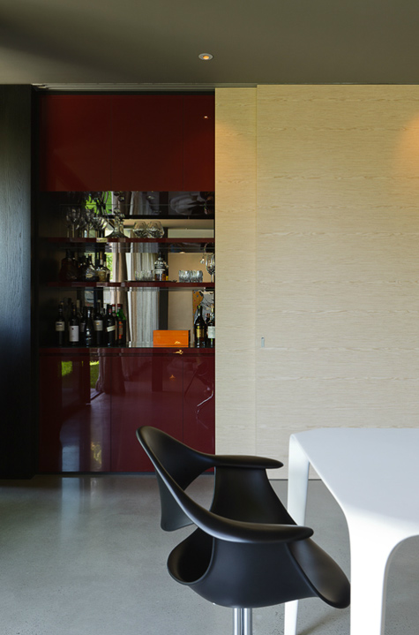
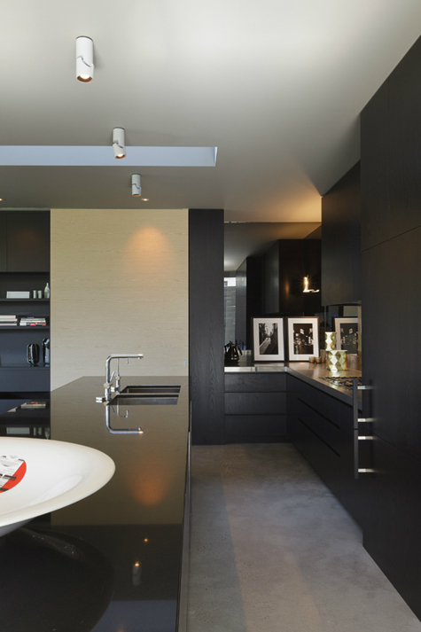
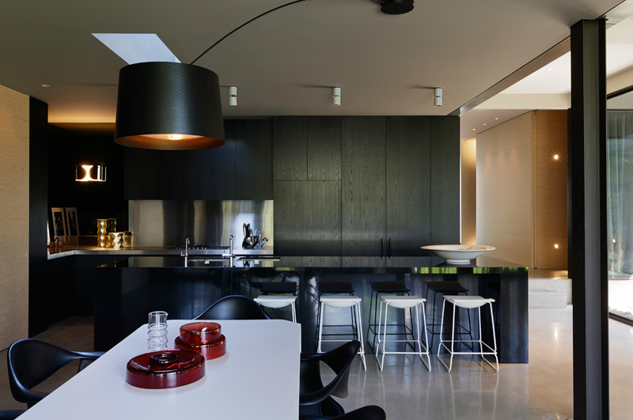
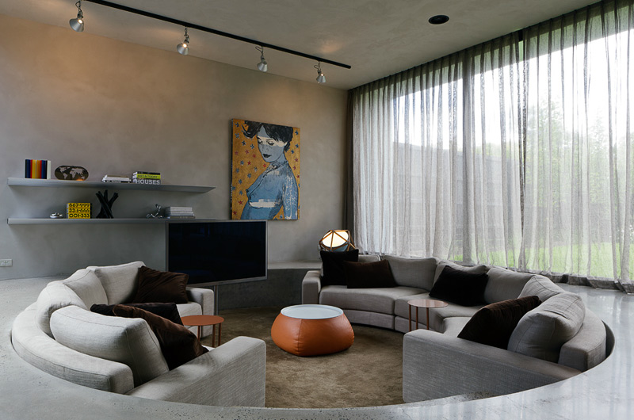
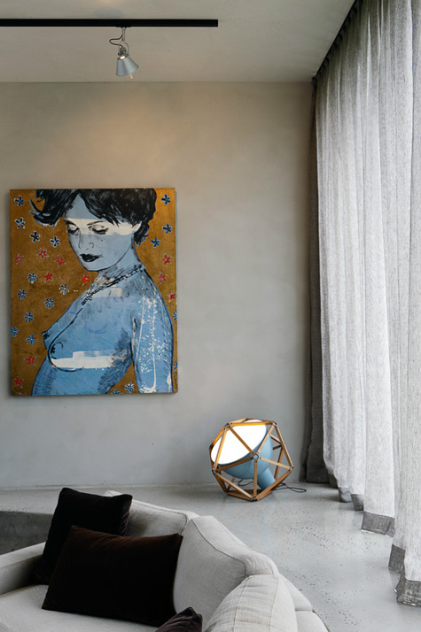
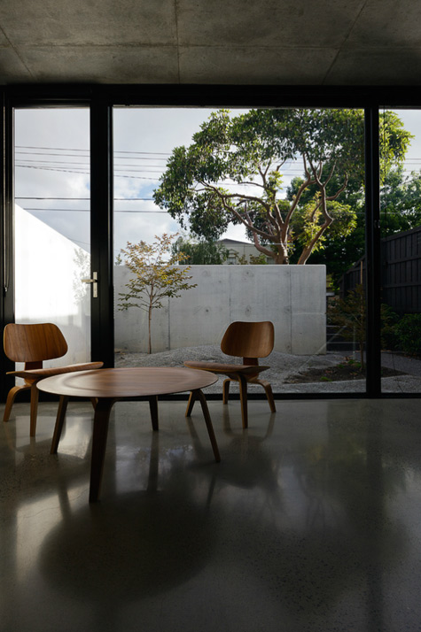
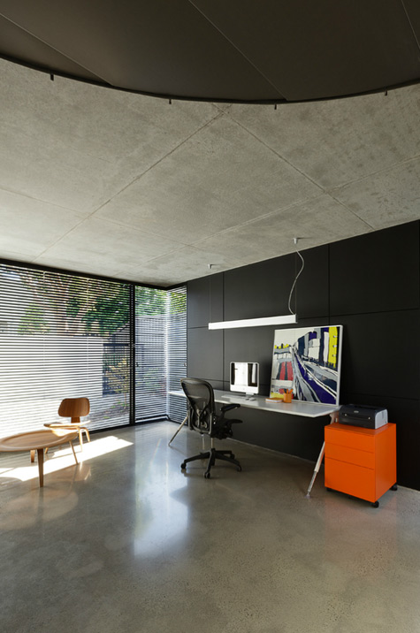
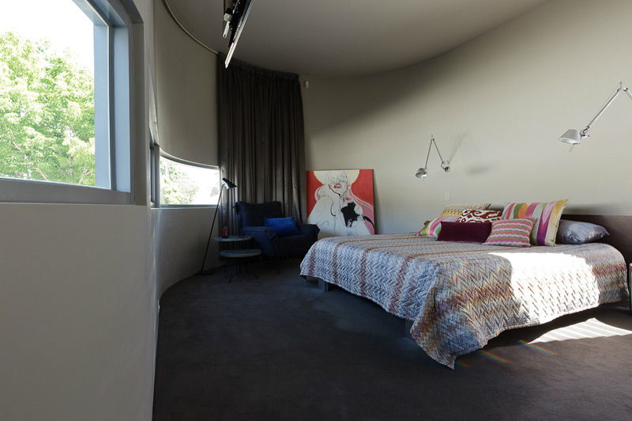
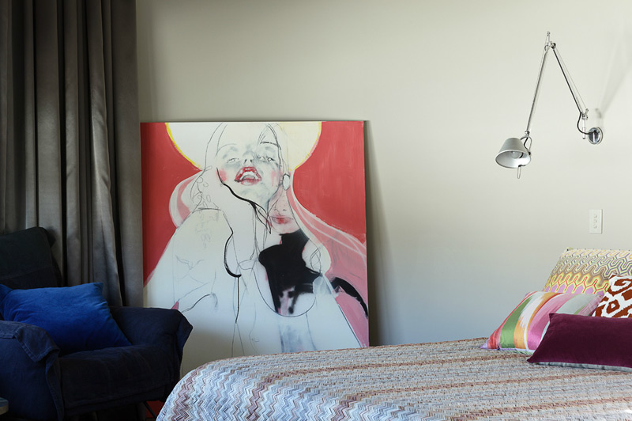
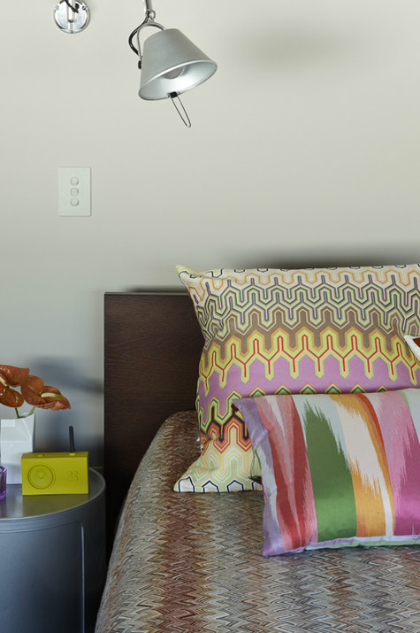
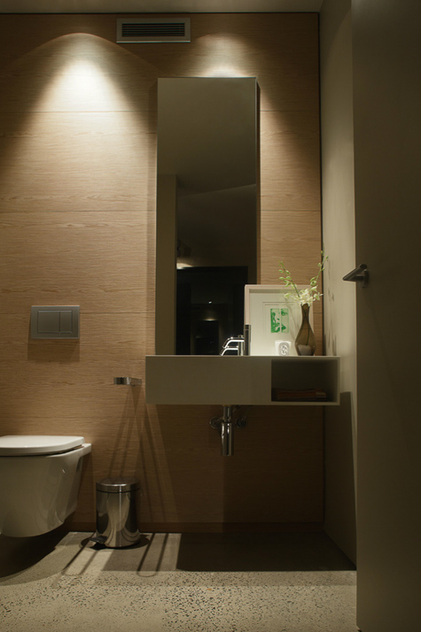
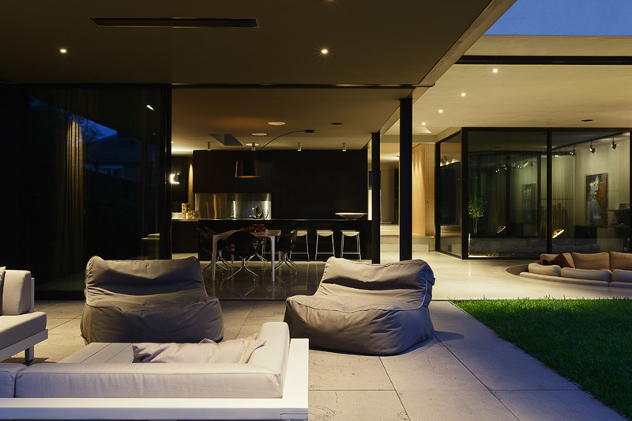
Felix Forest …
Posted on Thu, 2 Aug 2012 by midcenturyjo
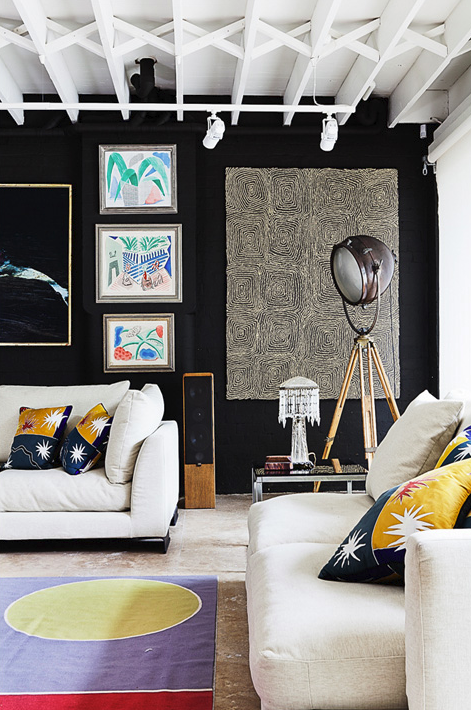
… please finish your website. I need to see more.

