Domenic Alvaro and the Small House
Posted on Tue, 14 May 2013 by midcenturyjo
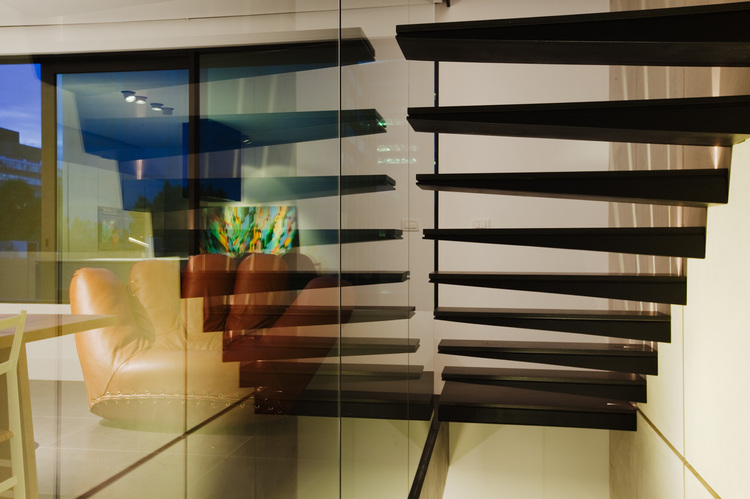
Rising up like a sturdy weed in a pavement crack. A spindly, winding shoot of a building reaching for the sun between the city structures. An ultra-compact concrete vertical house over 3 levels in what was previously a parking space for 2 cars, six by seven metres. And when you have wound your way to the top what is your reward? A perfect small garden with very large view. Small House by Domenic Alvaro.
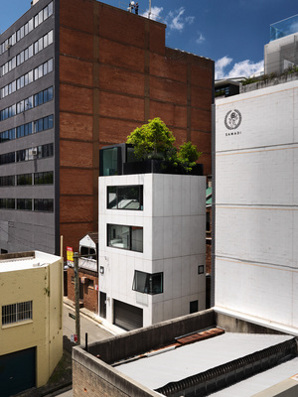
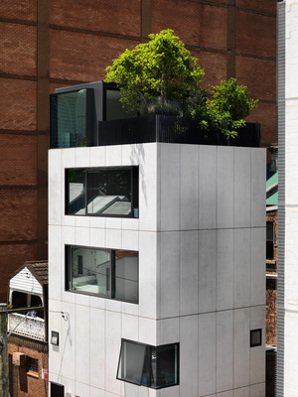
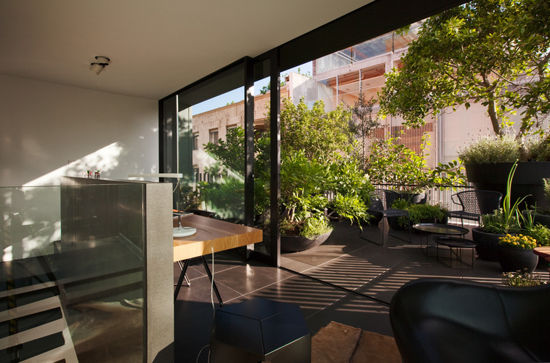
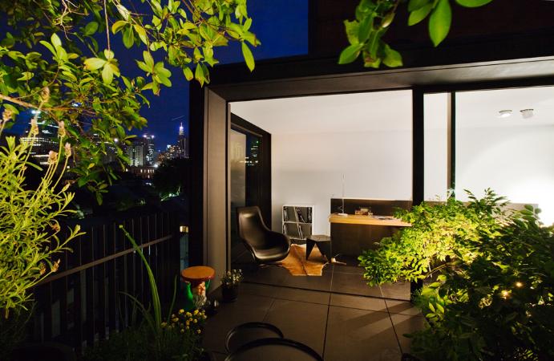
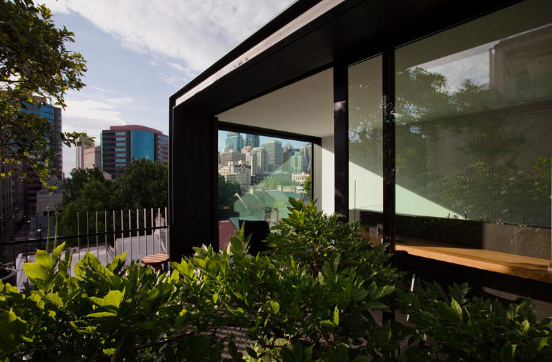
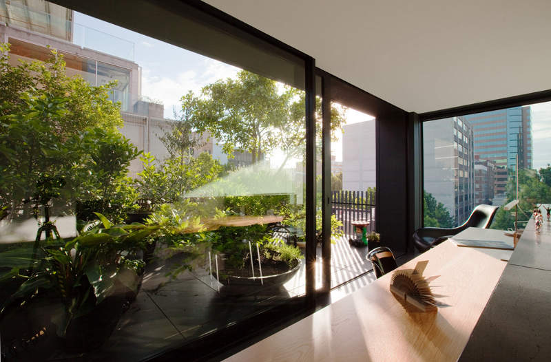
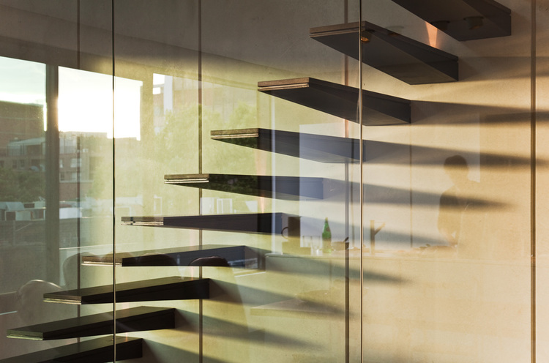
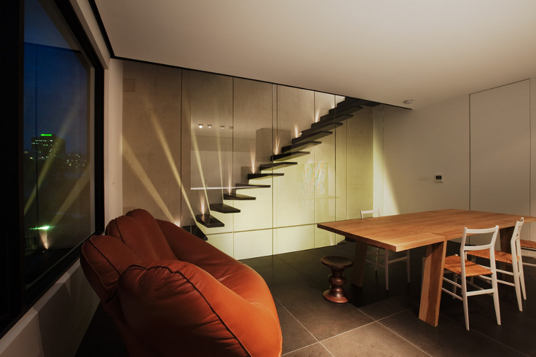
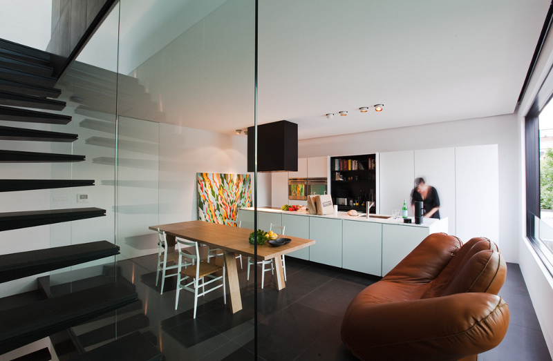
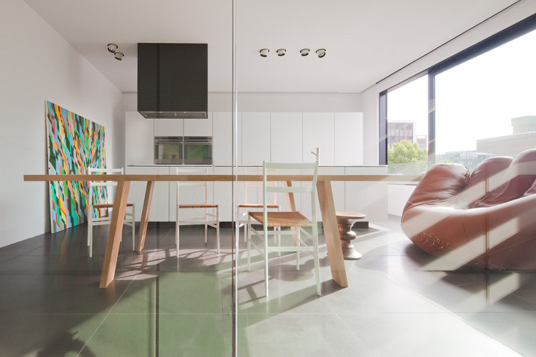
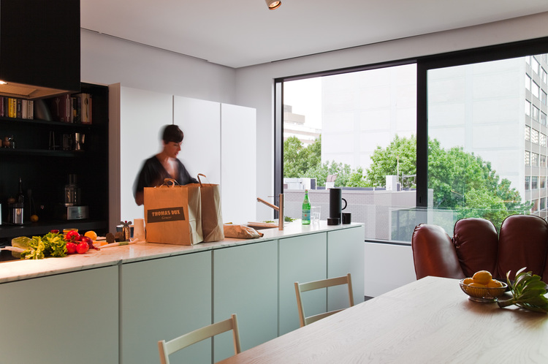
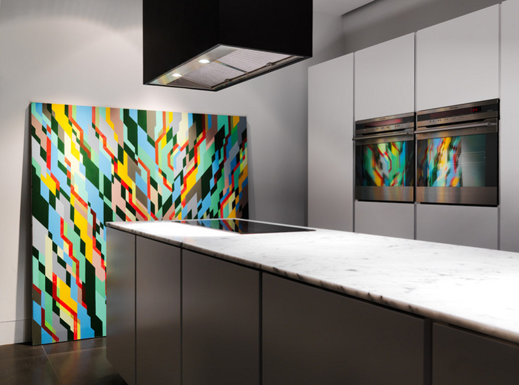
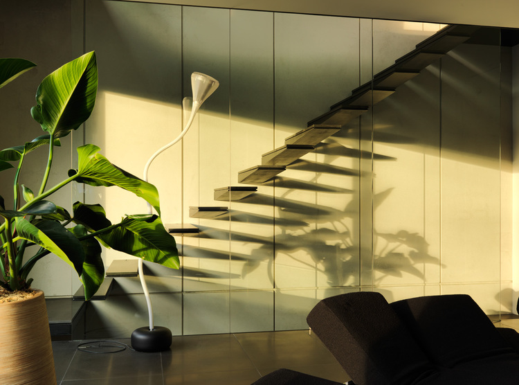
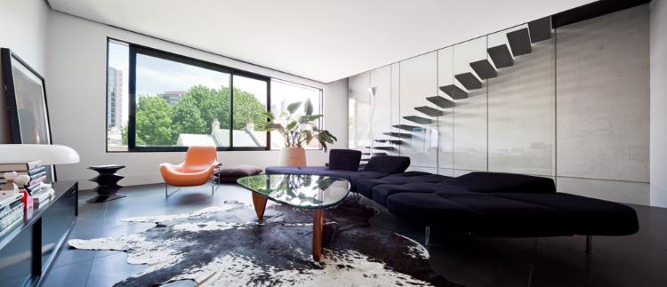
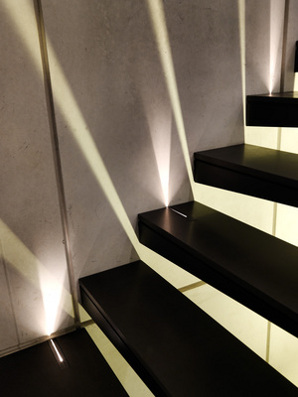
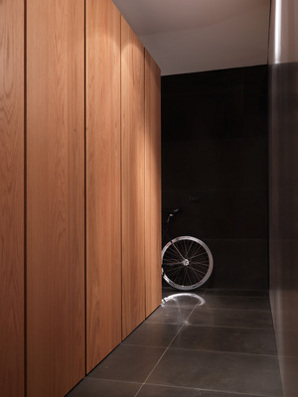
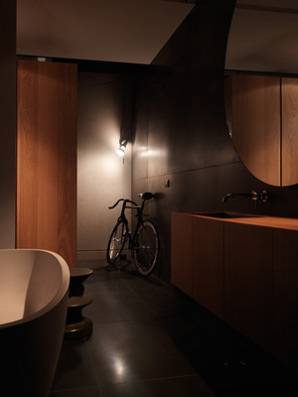
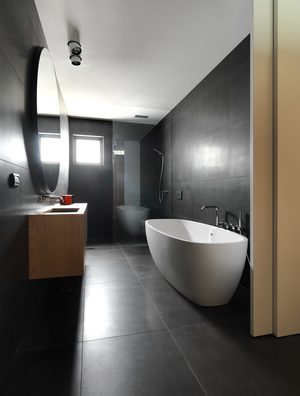
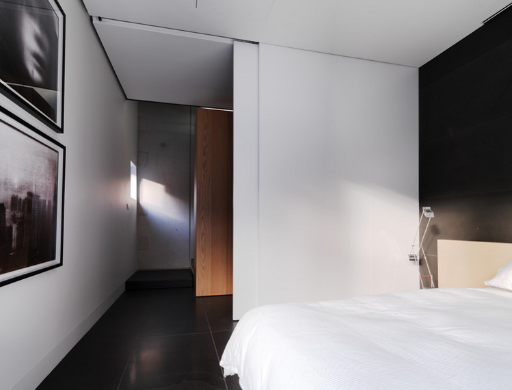
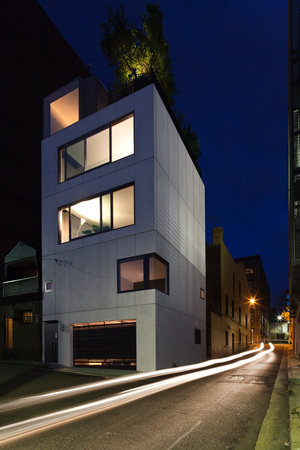
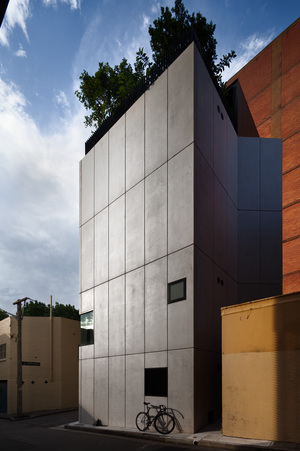
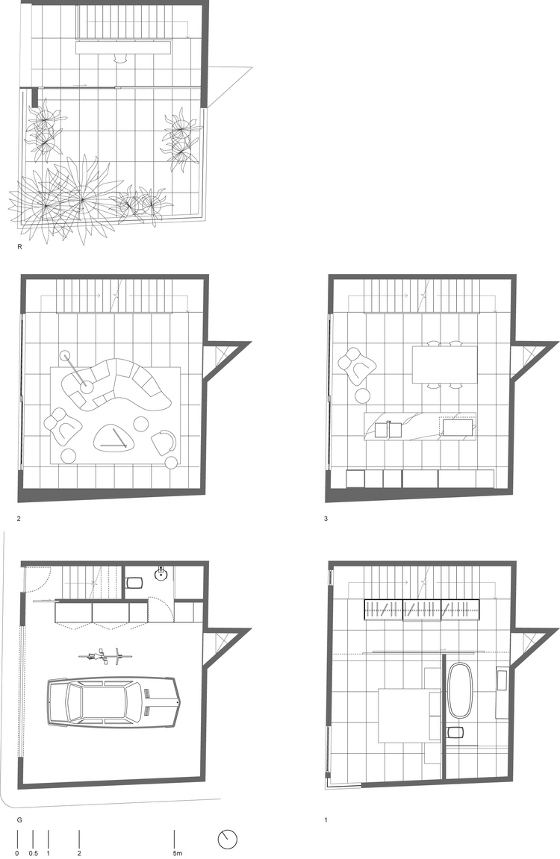
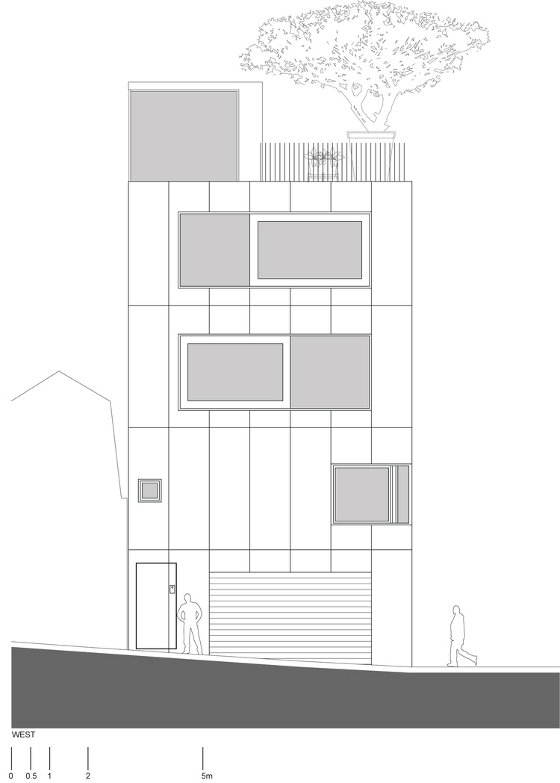
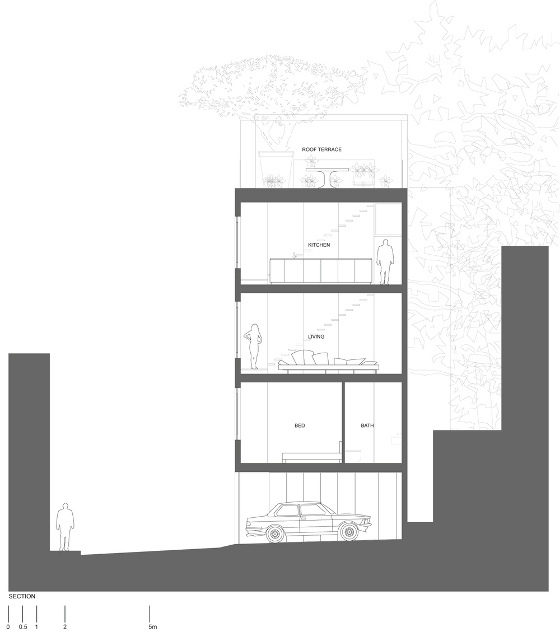
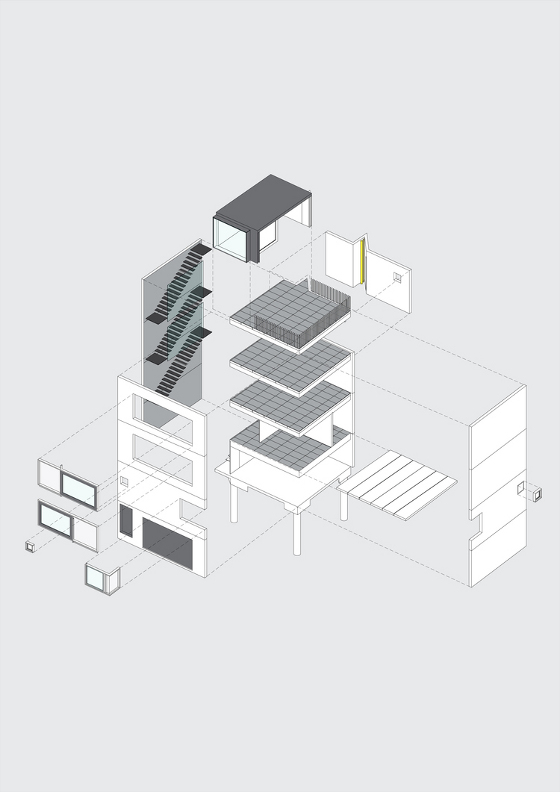


Jamie Herzlinger says:
I want! Beautifully done staircase! I Loved catching up with your blog! Love, Jamie Herzlinger
Ana Fonseca says:
Hey I have seen this project on TV. Beautiful, but this house lacks storage. If I remember well after the garage, you have to pass by the bedroom in order to reach the living room. Mmmm… I think it suits a couple well, and is very practical (great location !) but I wonder if they plan to have kids someday …
Jordana @WhiteCabana says:
I love these crazy unconventional spaces. Really takes a stroke of architectural genius to make them work. Very cool and appears to be comfortably functional too!
Jessica says:
This house was on Grand Designs Australia. Very interesting build and use of a small inner city space. Love the rooftop garden.
oregonbird says:
Other than the stairs – I do like a rail – it's a very nice design. But c'mon – really? There's a female in that kitchen? Why? I mean, I see no indication of chickdom anywhere else! Please tell me it isn't because photographically, 'that's where women belong'.
Desire to Inspire says:
The architect and his wife live here and she loves cooking. The kitchen was her design …. Jo.
Anna Jane says:
you gotta be kidding me! this is exactly what I dream of having. Those staircase got me big time. Congrats!