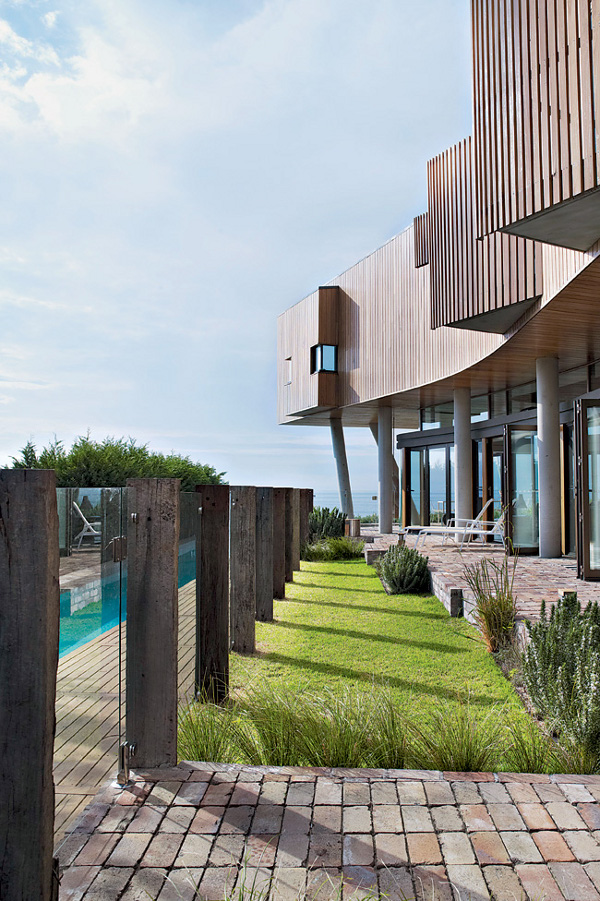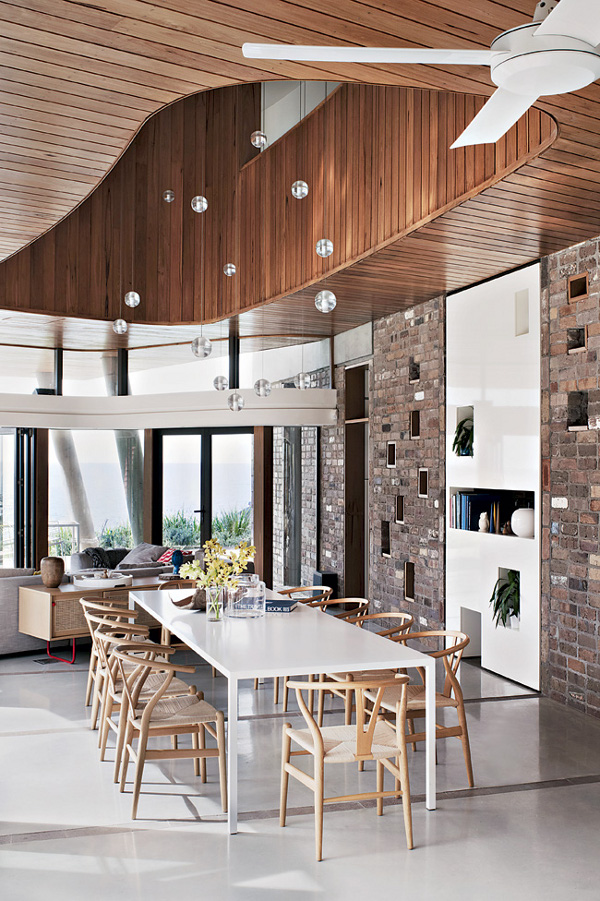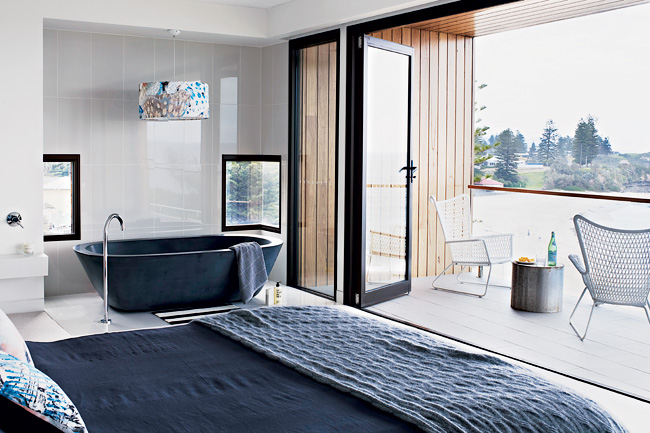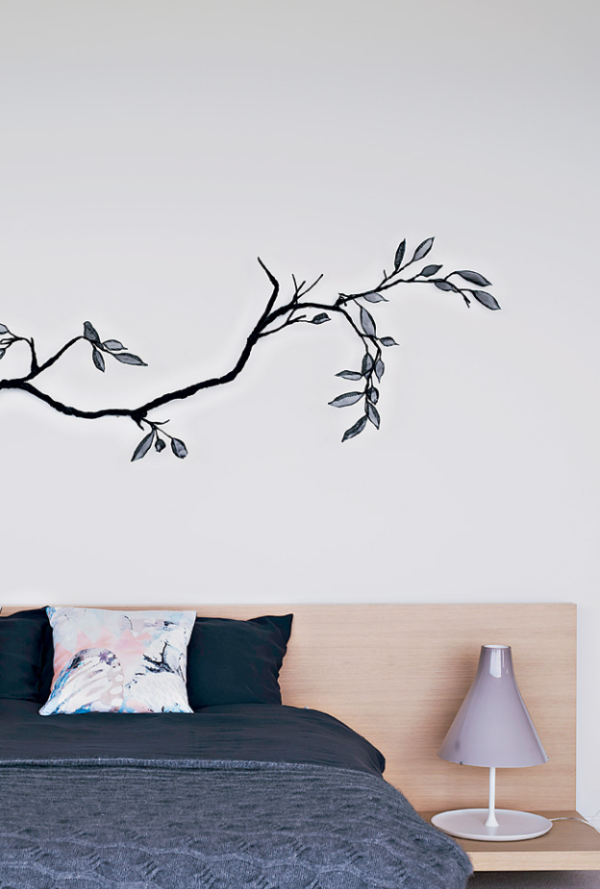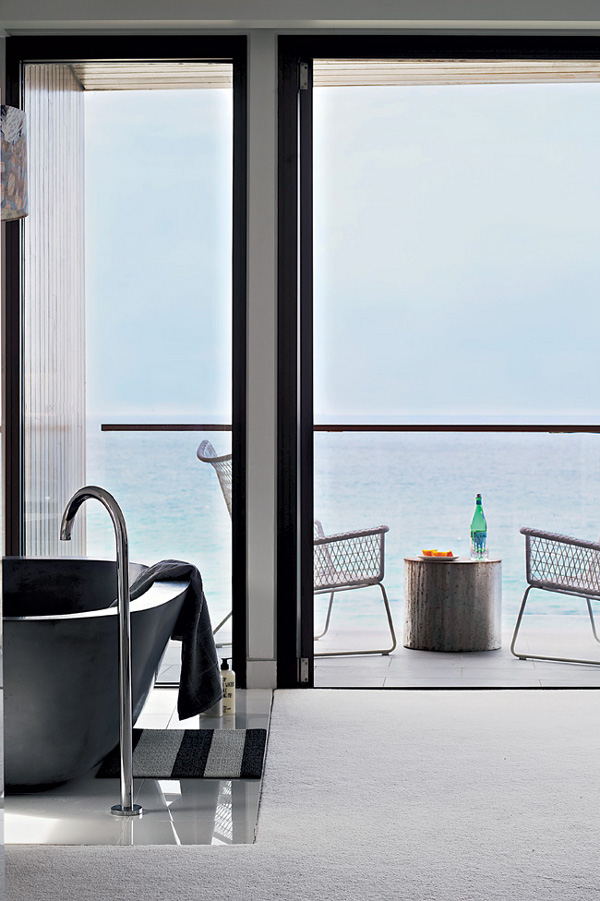Displaying posts from December, 2013
Getting inspiration down at the pub
Posted on Thu, 19 Dec 2013 by midcenturyjo

We don’t always feature hospitality design on Desire to Inspire but when there are so many ideas that can translate easily to a smaller, more intimate domestic space then we just have to share. I’m dipping into the portfolio of Sydney design firm Alexander & CO again. Their design for The Sunset Room at Watsons Bay Boutique Hotel is as beautiful as it is functional. Coastal chic mixed with the found and the vintage all with a limited palette layered with texture. Colour provided by flowers and foliage in bright green demijohns draws the eye from space to space. Talk about getting inspiration down at the pub.
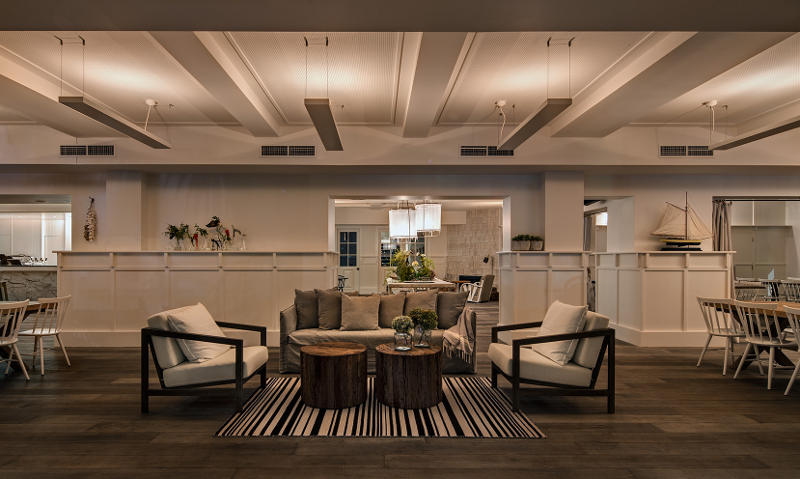
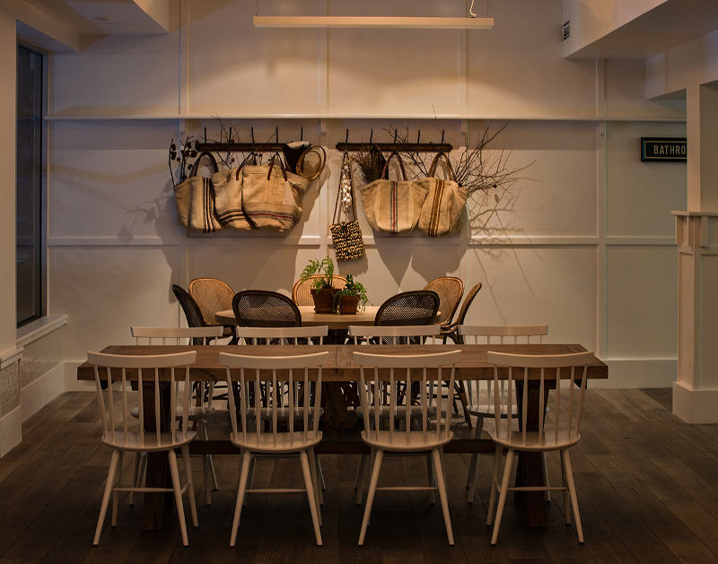
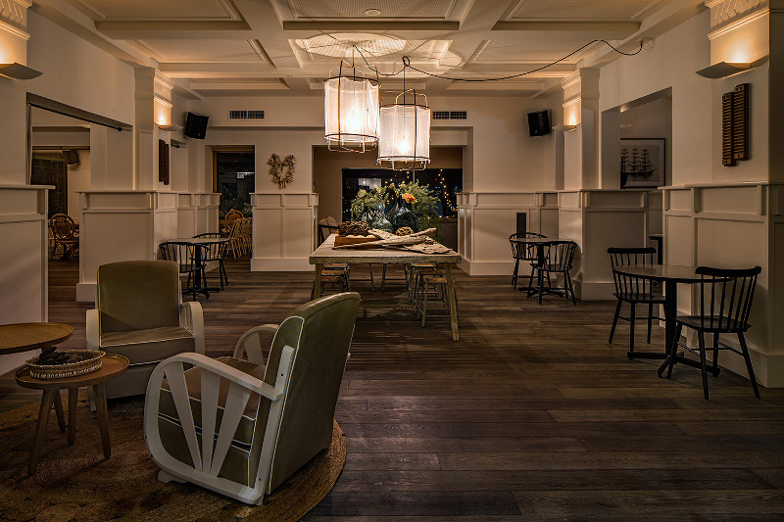
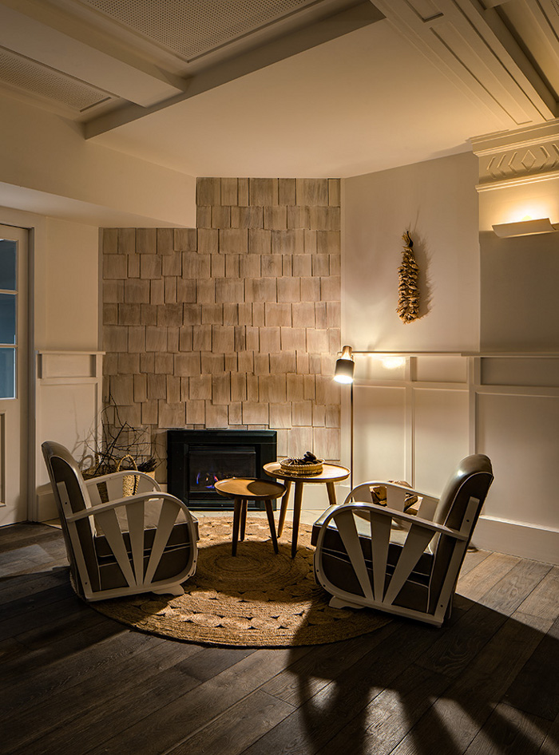

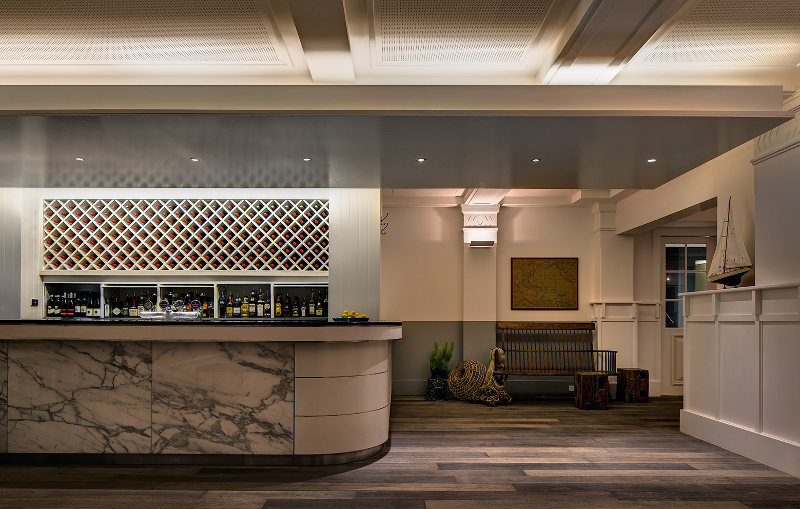
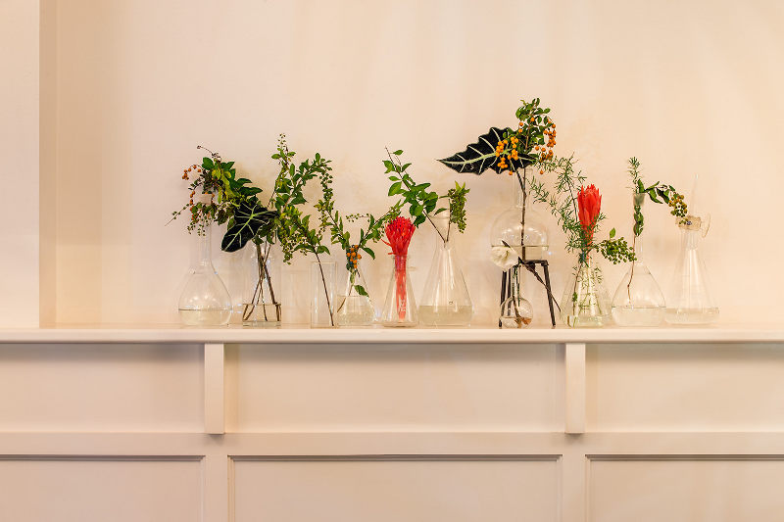
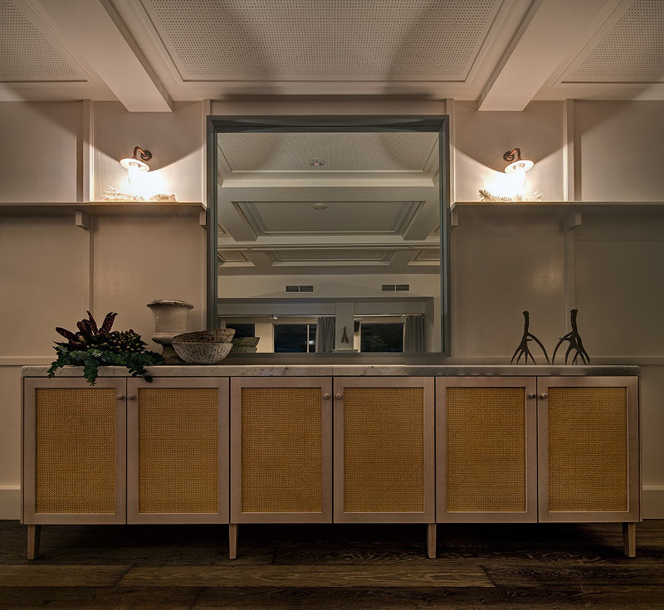
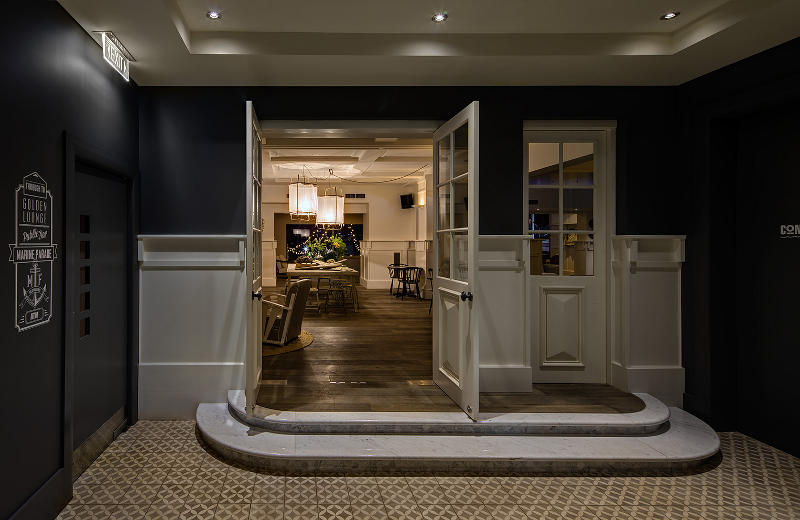
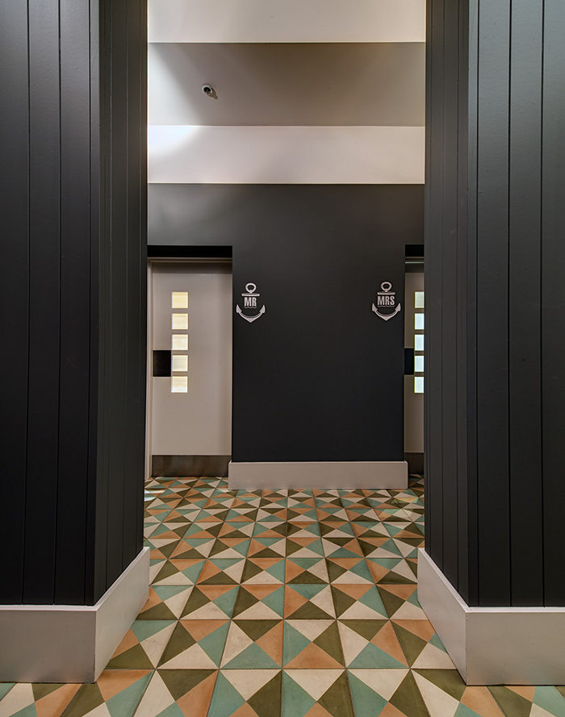
A light filled galley kitchen
Posted on Thu, 19 Dec 2013 by midcenturyjo
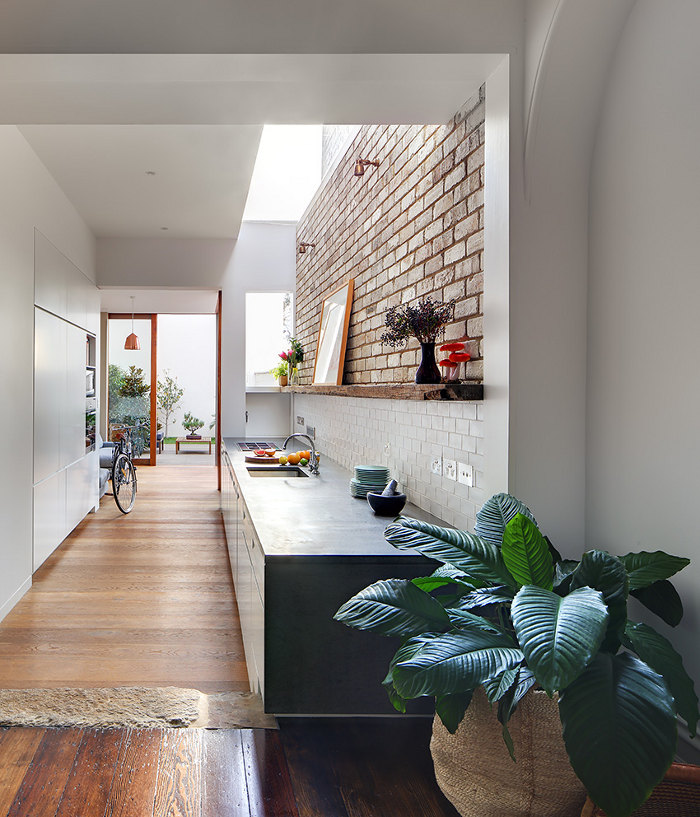
I love this light filled kitchen that provides the link between the old and new in this inner-city Sydney terrace house. Reclaimed bricks and rustic timber shelf balance the sleek modern lines and smooth stone benchtop of the galley kitchen. Light tumbles in from the skylight while the transition from traditional dining room to the modern alteration is made via worn sandstone steps. Finally the space reaches a small but stylish courtyard. Such a beautiful space for cooking. By Paddington based design firm Alexander & CO.
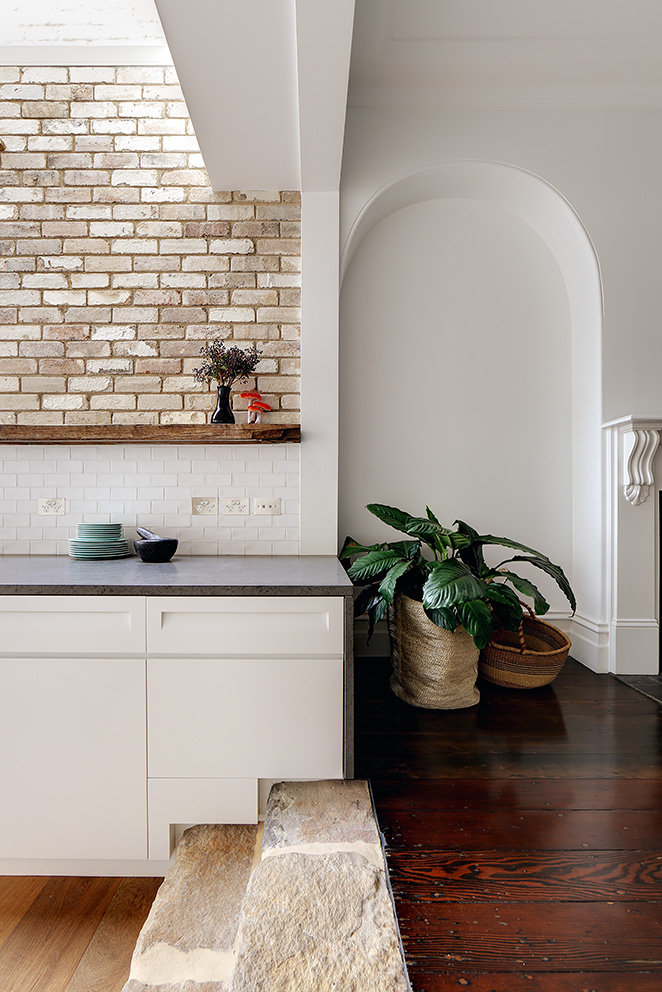
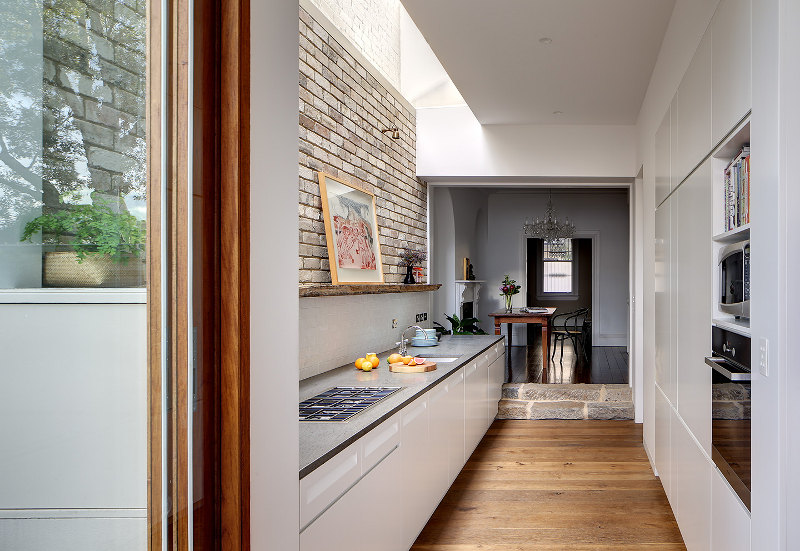
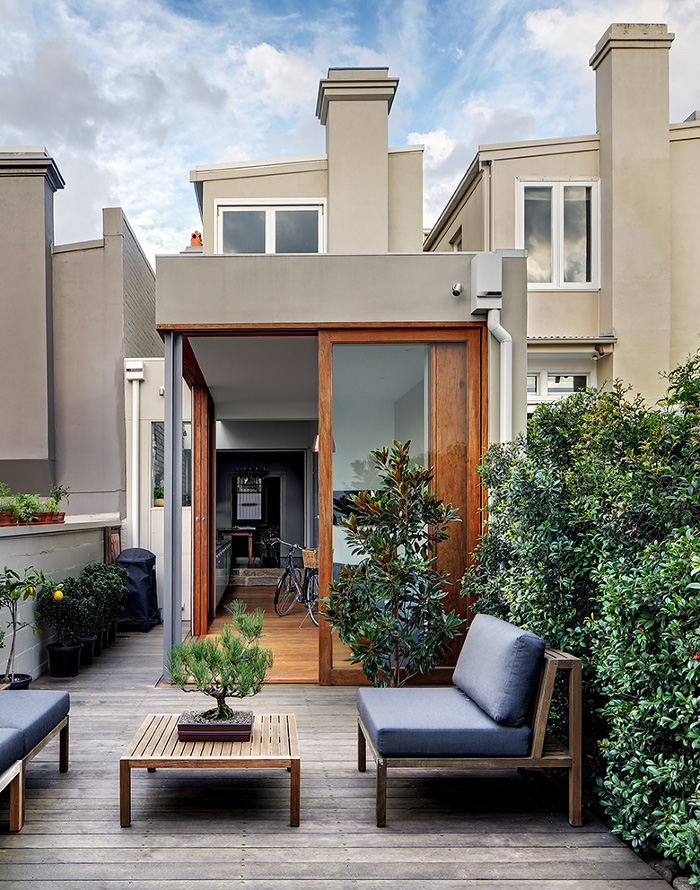
Simon Bajada encore
Posted on Wed, 18 Dec 2013 by KiM
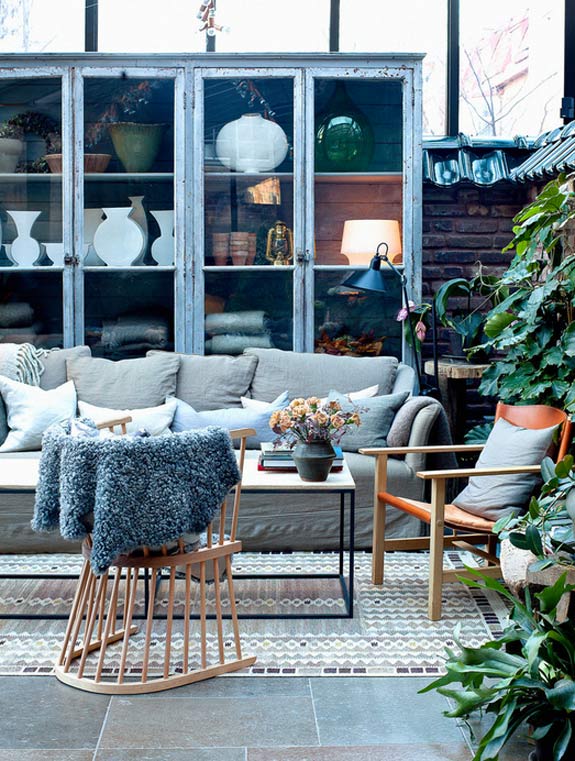
Photographer Simon Bajada‘s photos are a dream. I featured his work back in July and felt the need for a second dose. Such beautiful spaces, and captured perfectly with light and shadows battling it out for the viewer’s attention.
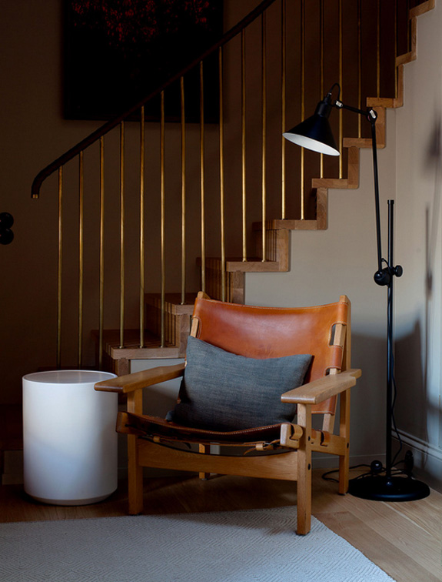
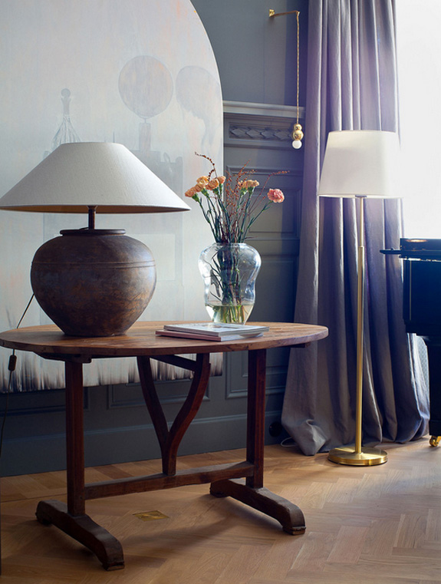
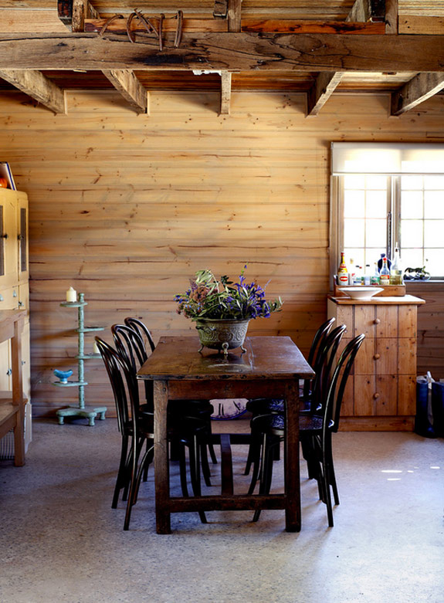
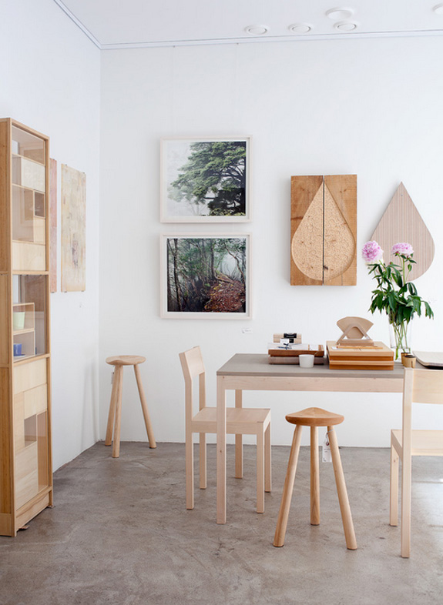
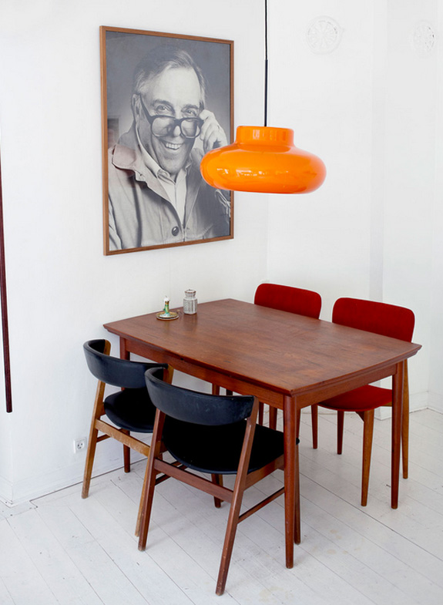
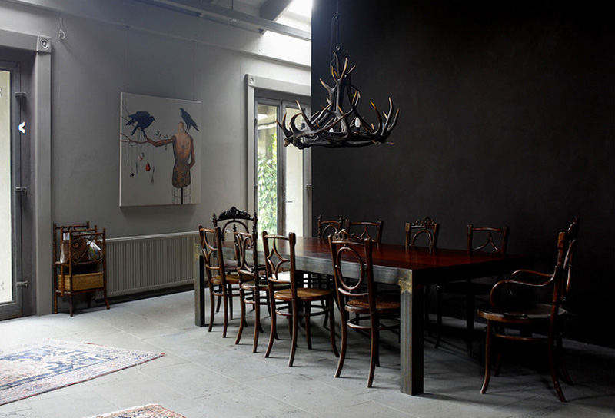
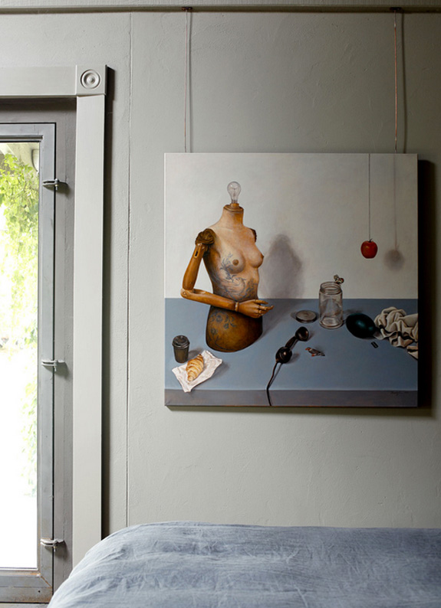
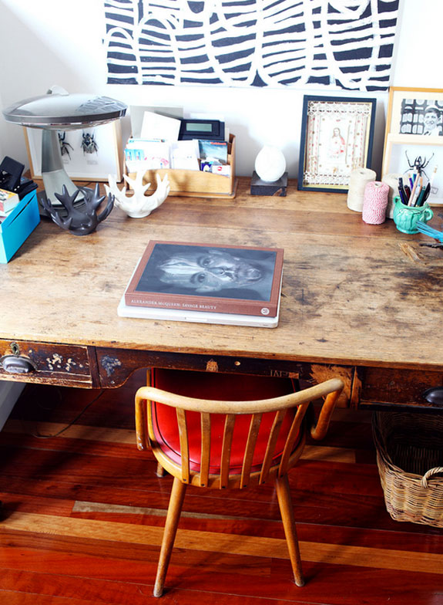
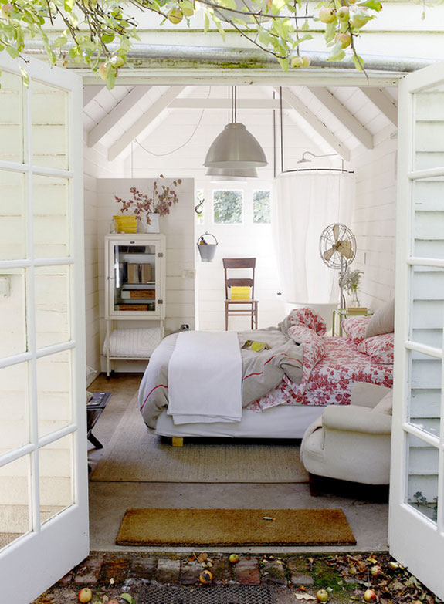
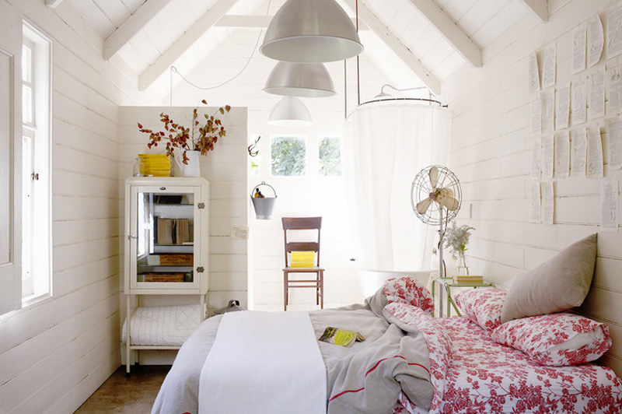
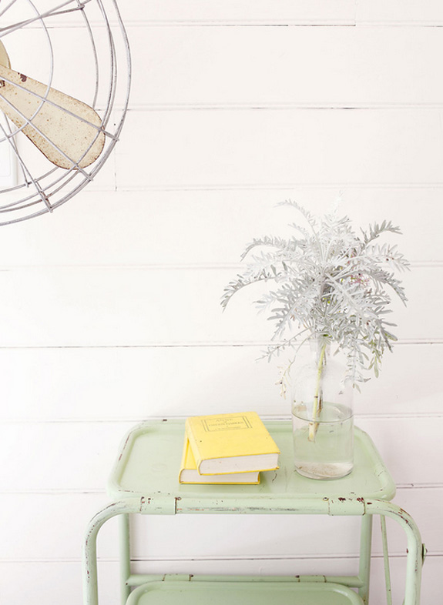
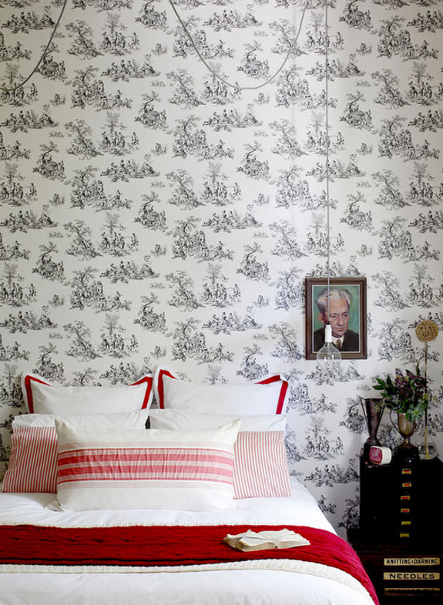
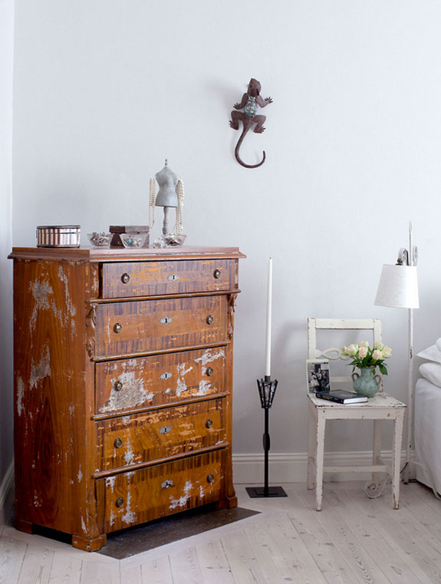
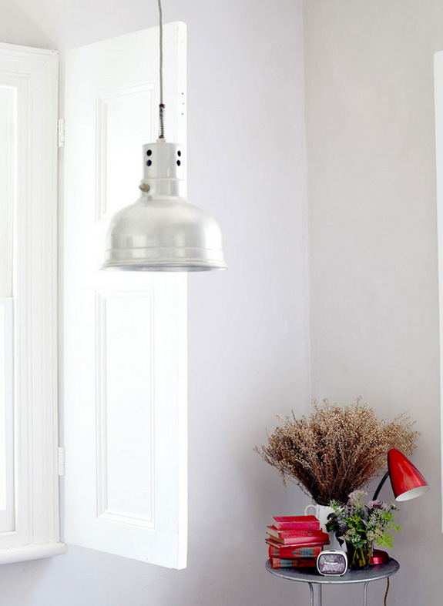
Mothersill
Posted on Wed, 18 Dec 2013 by KiM
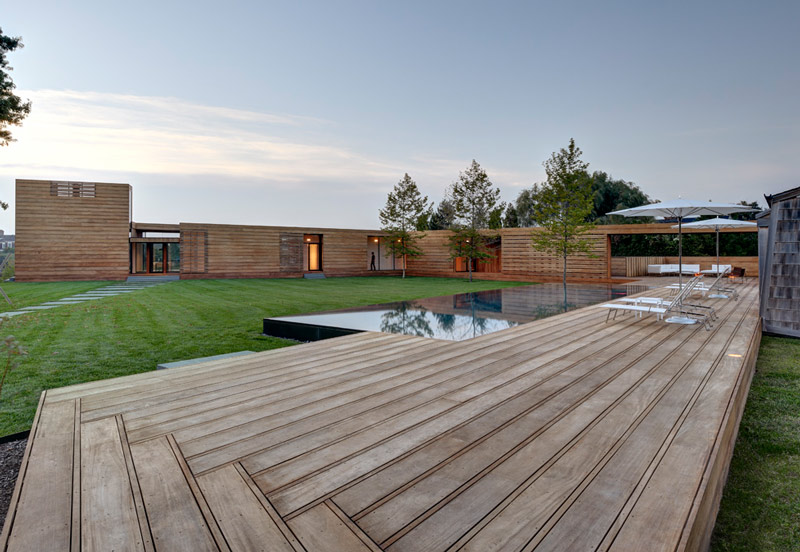
We are huge fans of Bates Masi Architects (previous posts here), so I had to share yet another one of their spectacular projects. This one is a 6000 sq ft vacation home located on 2.3 acres in Water Mill, New York. Located on a creek-front property, the site contains two culturally significant structures designed by Andrew Geller and a diversity of landscape plantings. The two Geller structures, a small house and studio, were built in 1962. Common to Geller’s architecture, a boardwalk connects the two structures. A conservation easement on the property protects the two Geller structures, Yew garden and iris, while allowing for the addition of a new main house. The owners requested a design that would unify these disparate elements. I adore the boardwalks – I have always had a thing for decks so this is a total dream for me, and such a great way to join all of the elements on the property.
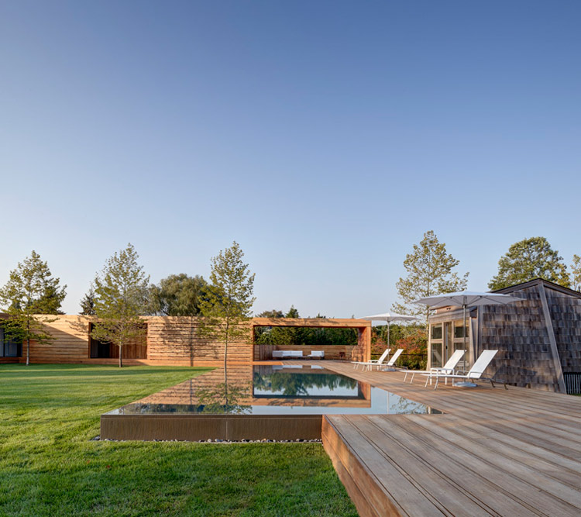
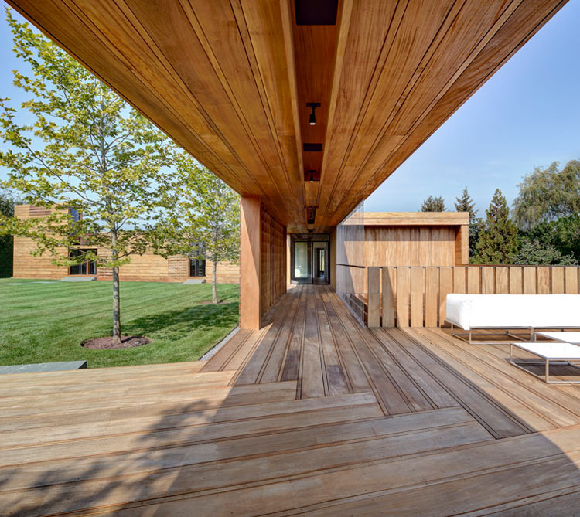
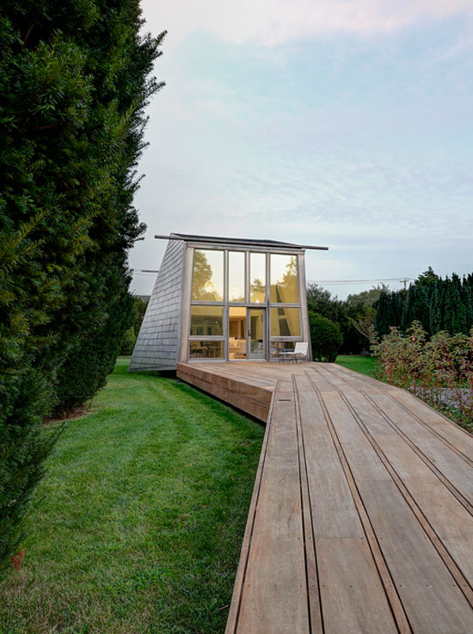
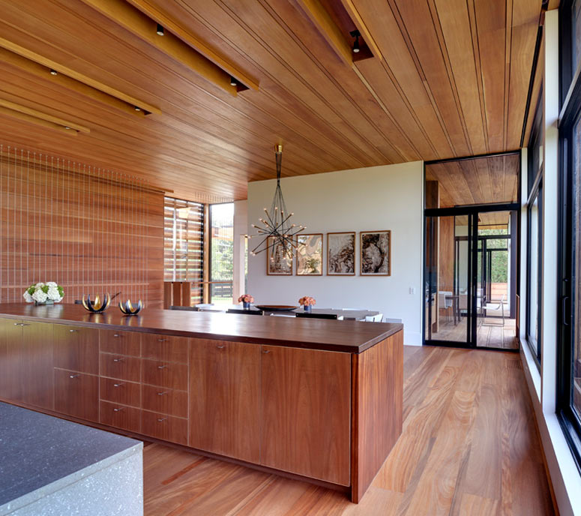
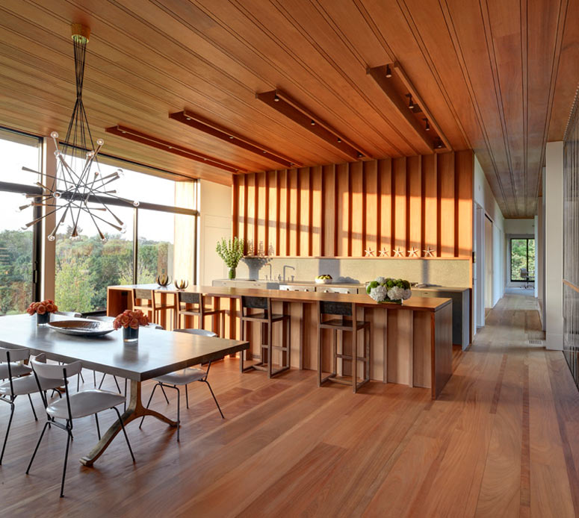
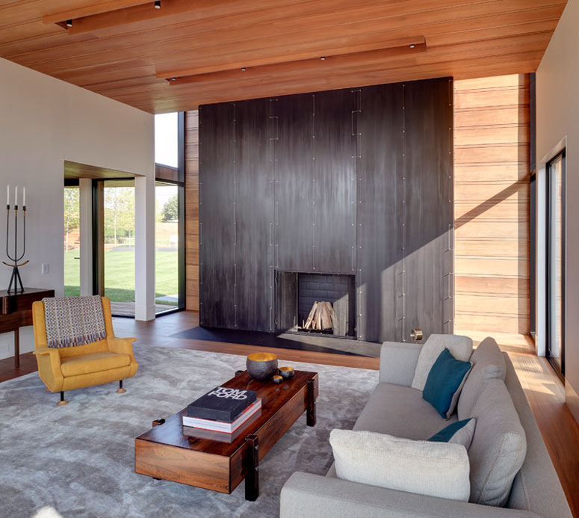
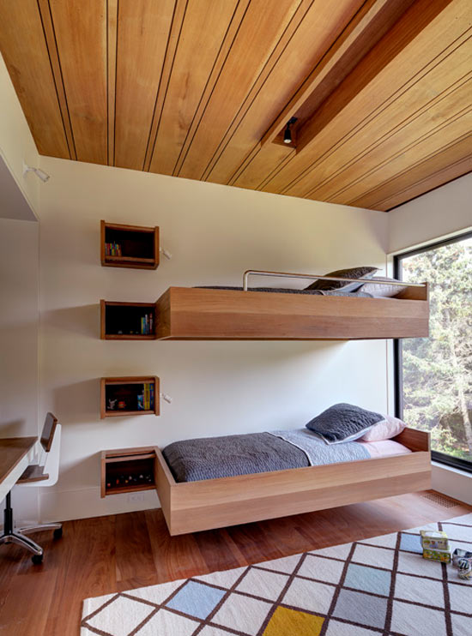
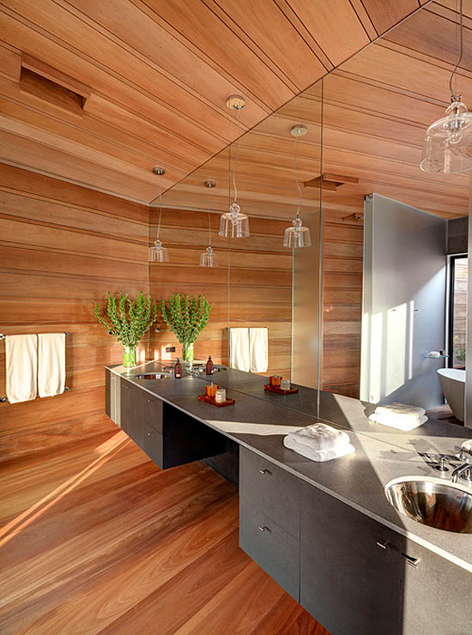
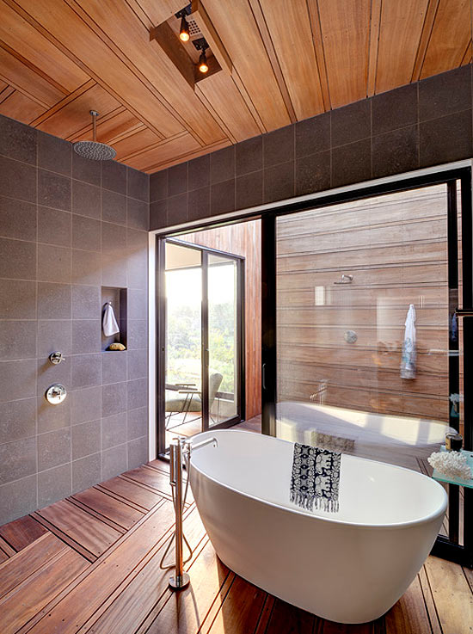
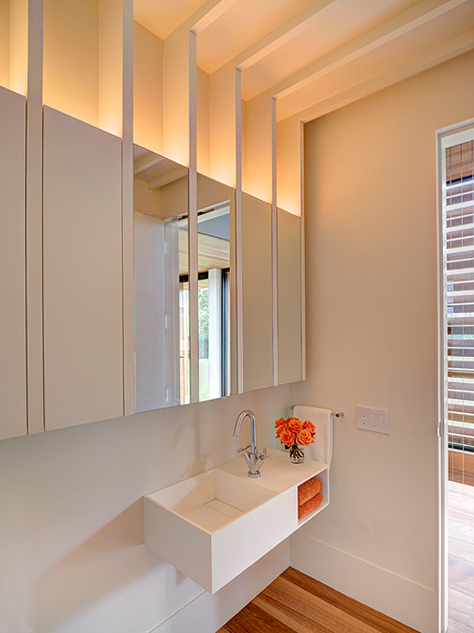
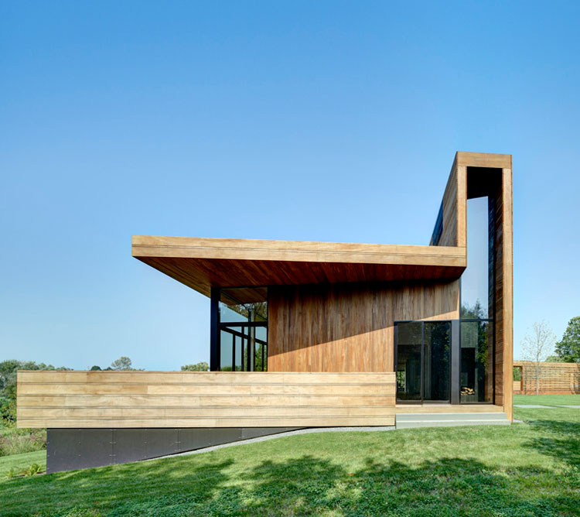
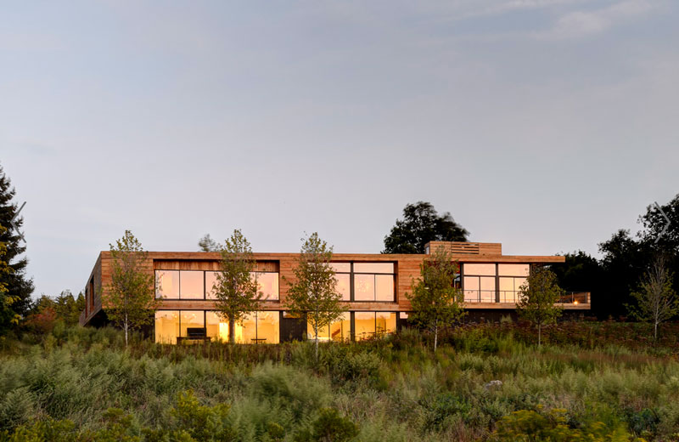
Double dose of Inside Out
Posted on Wed, 18 Dec 2013 by midcenturyjo
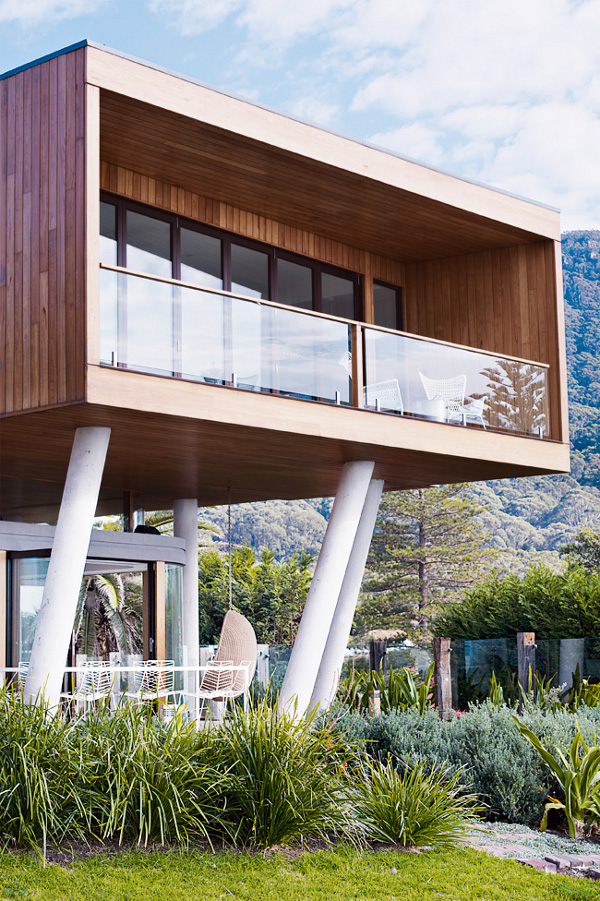
Ready for our second sneak peek inside the pages of the latest issue of Inside Out? How about this amazing home?!
“The second home – styled by Jason Grant and photographed by Prue Ruscoe – is nicknamed “Austinmer Opera House”. It’s perched on a cliff in the beach suburb of Austinmer (in Wollongong, an hour south of Sydney) and has a striking look that was inspired by the 10-year-period (!) where architect Alex Symes (in association with G+V Architecture) spent drawing the Sydney Opera House in his spare time to work out why he liked it so much. The home has won a Master Builders Australia award for energy efficiency and environment management, which makes it a perfect fit for our eco issue, ” writes Lee Tran.
Don’t forget the Jan/Feb Inside Out hits the news stands in Australia tomorrow and you can read along on Zinio, Google Play and the Apple Newsstand too. I’ve read and reread my Zinio issue so many times that if you could wear out a tablet screen then I have!
