Displaying posts from January, 2014
I want this house
Posted on Fri, 10 Jan 2014 by KiM
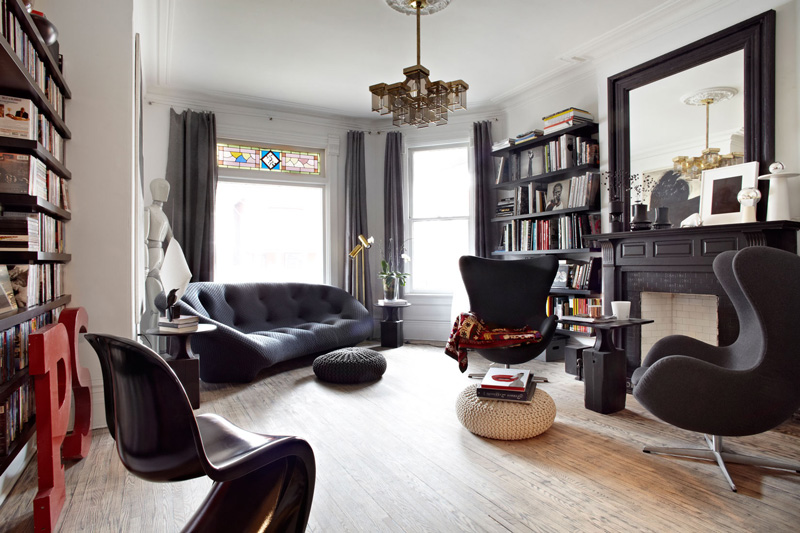
This is the Toronto home of interior designer and architect Stephane Chamard. I think of all the homes I have lost my mind over that I have featured on the blog, this one is my absolute favourite. To take an older home with incredible architectural details and modernize it with gorgeous funky furniture, black paint and amazing lighting and artwork is my dream. I could without a doubt move into this home and not touch a damn thing. It’s so fantastic I could cry right now. Stephane, I envy you with every ounce of my being.
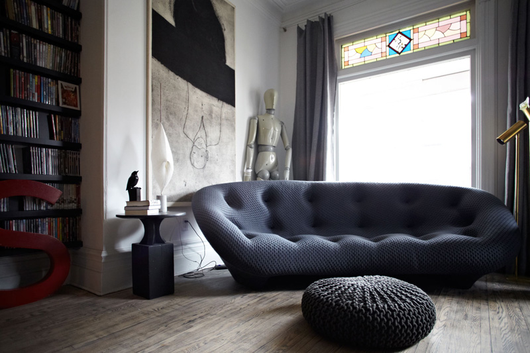
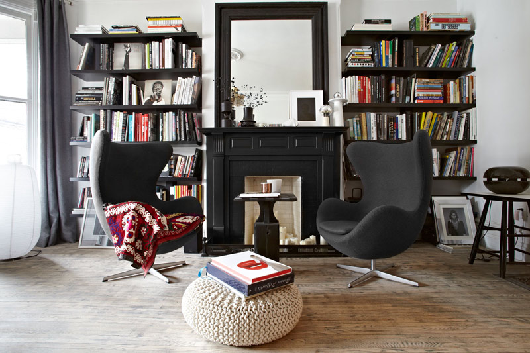
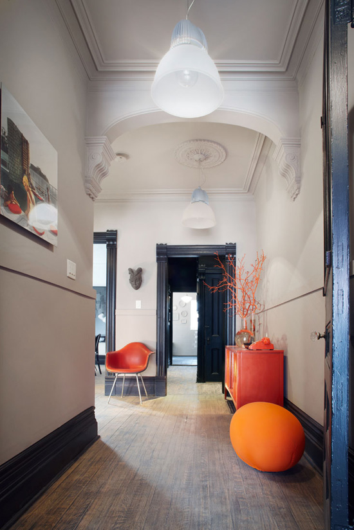
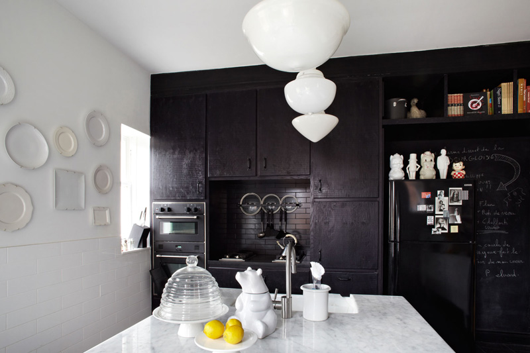
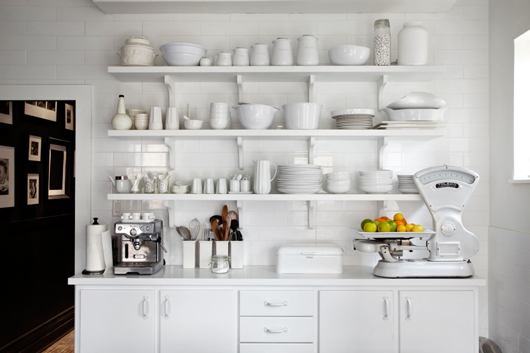
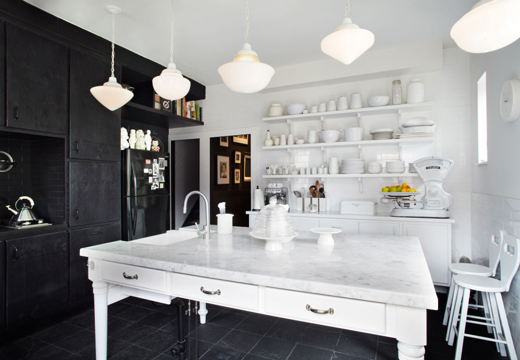
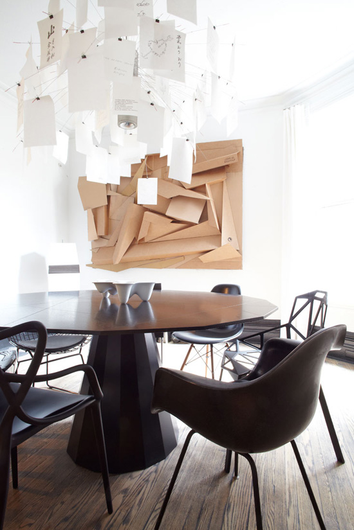
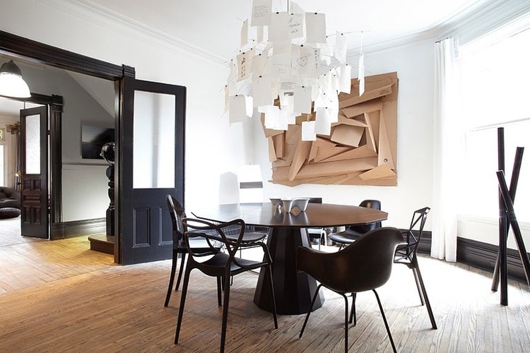
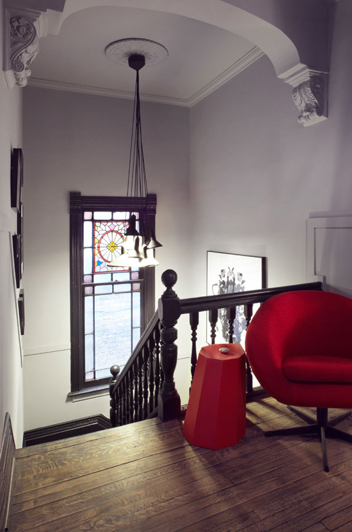
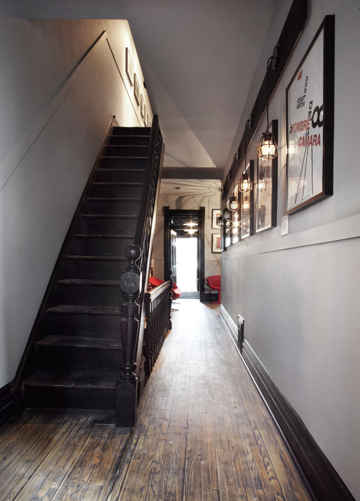
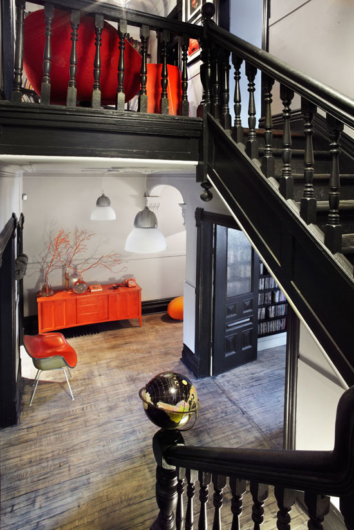
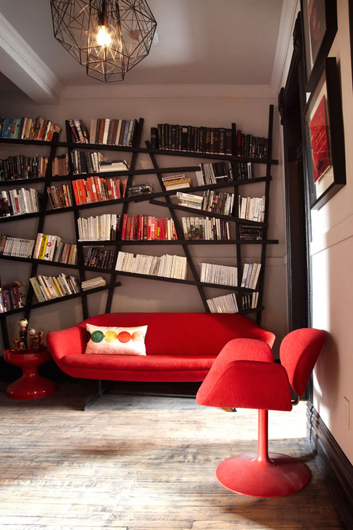
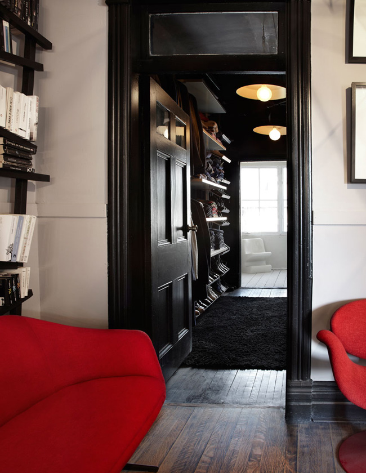
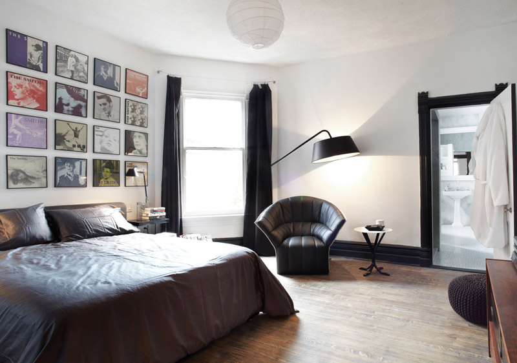
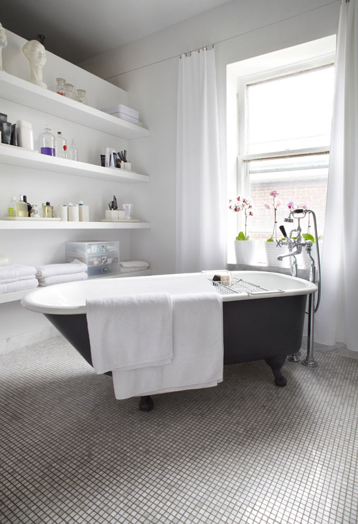
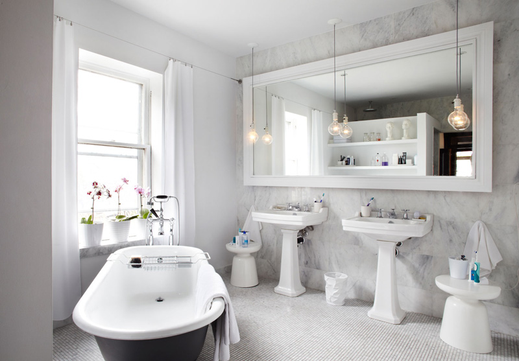
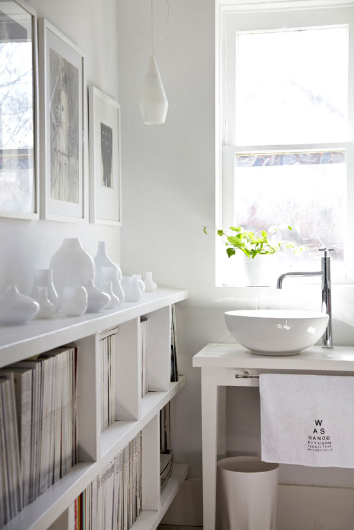
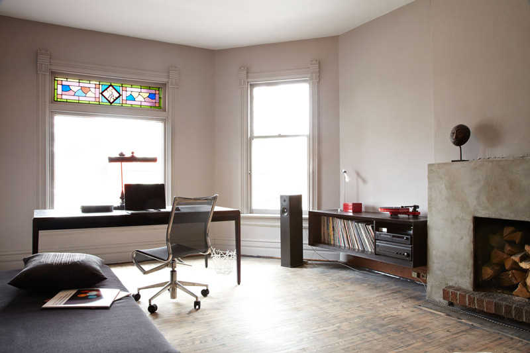
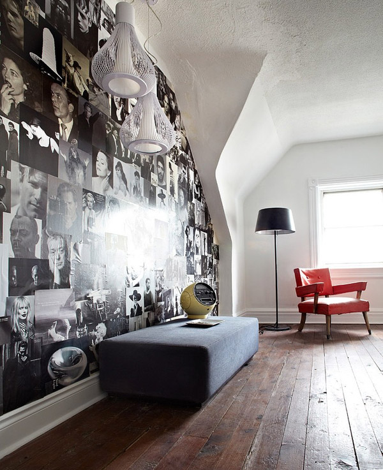
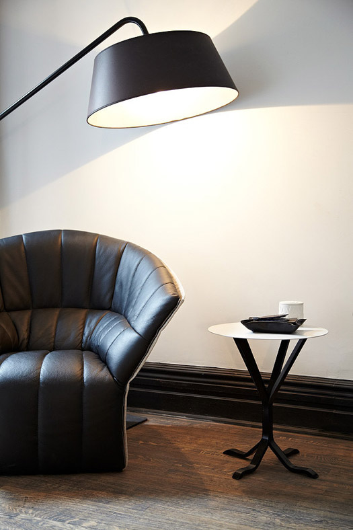
4site
Posted on Fri, 10 Jan 2014 by midcenturyjo
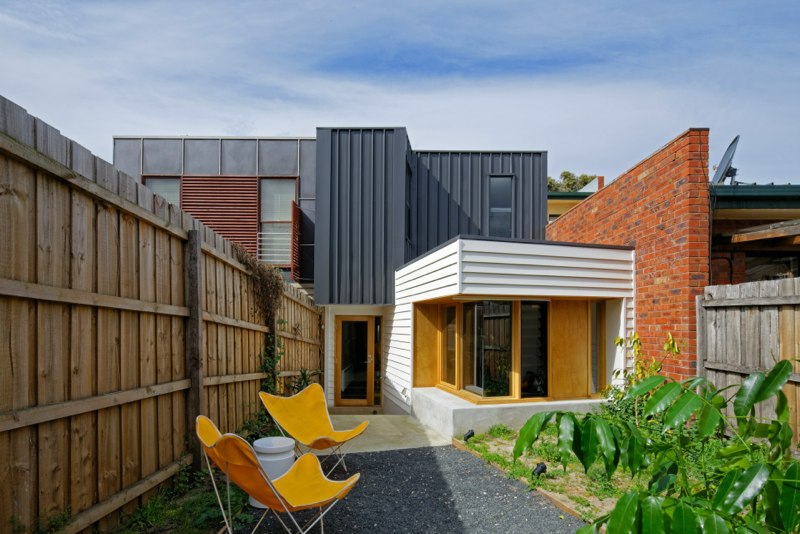
Small is often a necessity not a choice. This alteration/addition to a terrace house in inner city Carlton, Melbourne by architectural firm 4site was constrained by the narrow site. Compact and clever the new addition contains bathroom, laundry, living, dining, kitchen, master bedroom and ensuite all with those most valuable of design solutions in a tight space… storage and light.
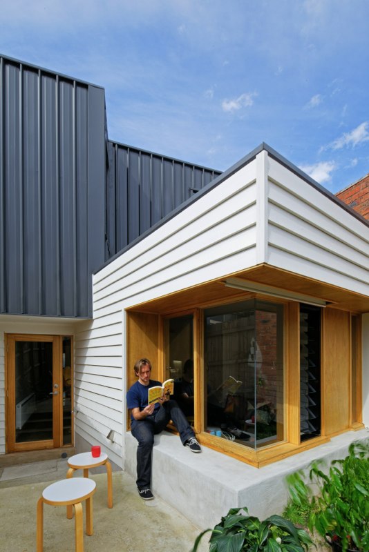
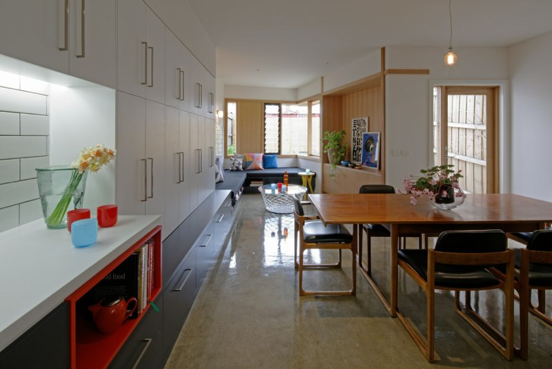
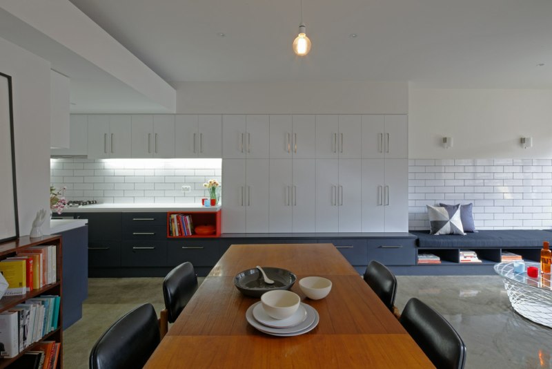
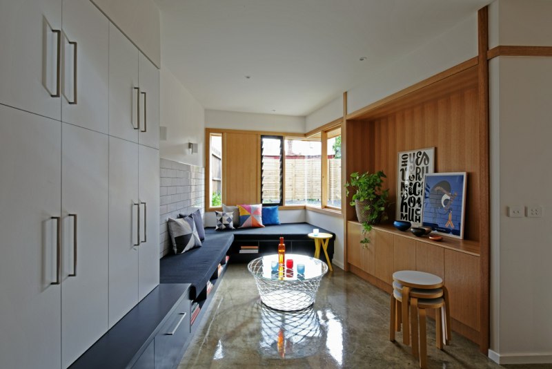
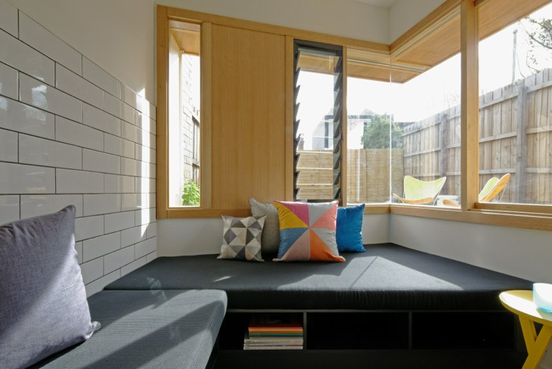
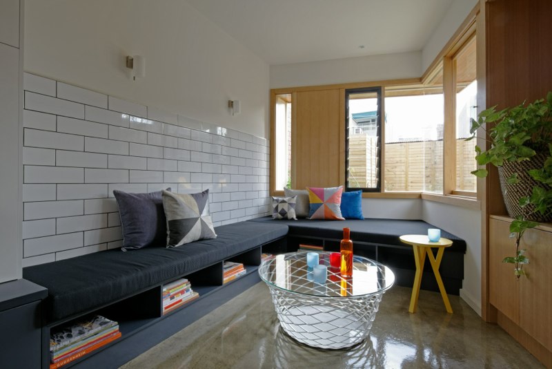
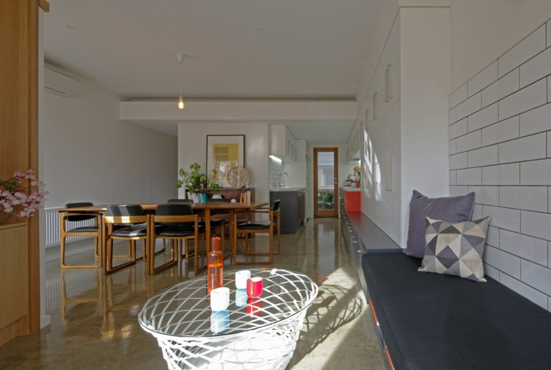
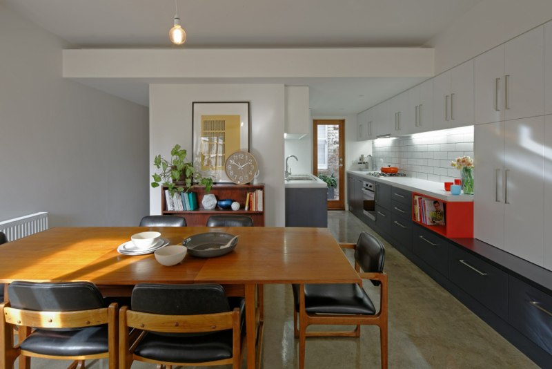
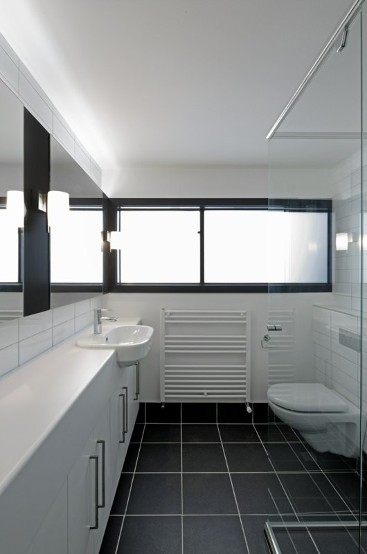
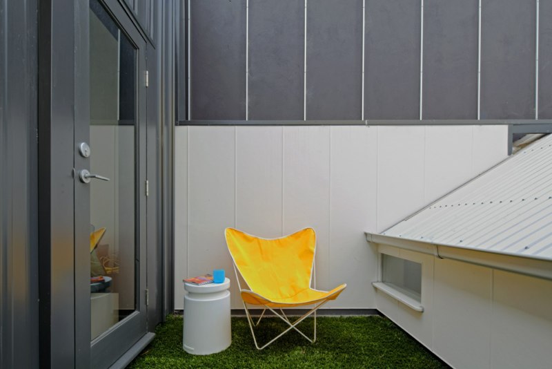
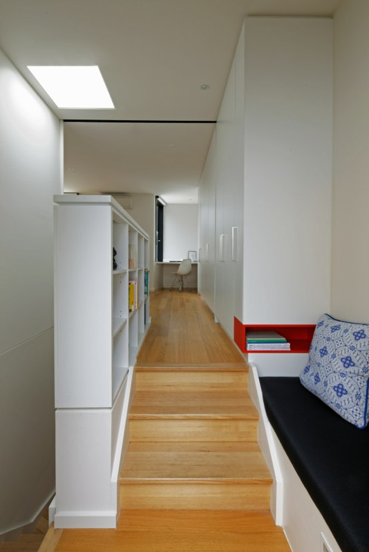
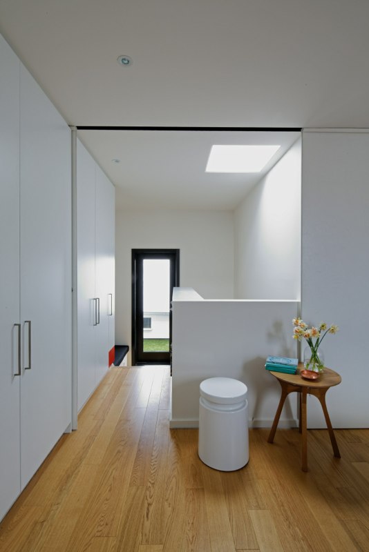
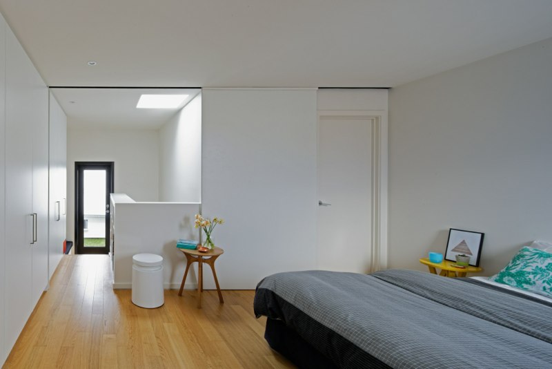
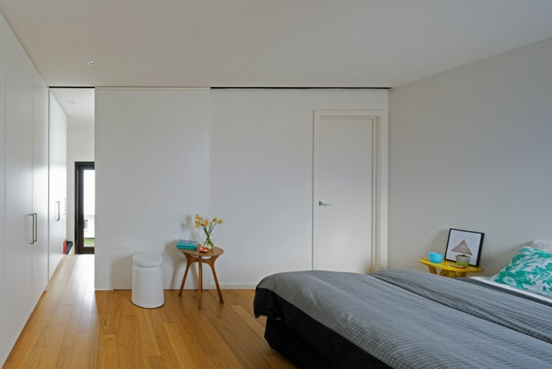
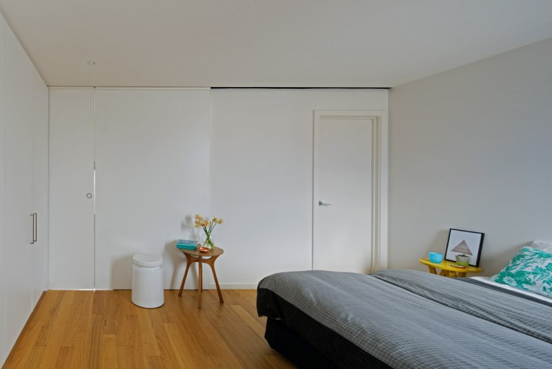
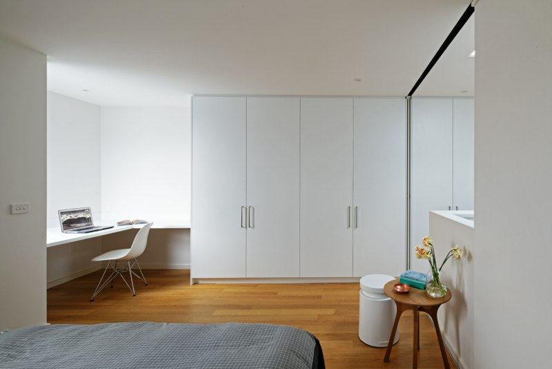
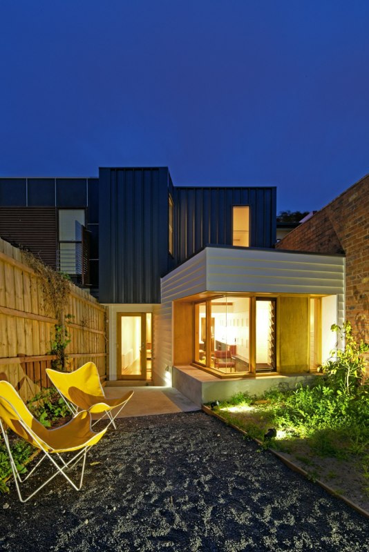



A Victorian kitchen
Posted on Thu, 9 Jan 2014 by KiM
Jessica Helgerson is the queen of kitchens, and I had to share yet another one of her amazing kitchen renovations. The kitchen and dining room were remodelled in this old Victorian home in Portland, making a larger, brighter kitchen by using part of a sun porch. It is absolutely beautiful, and so conducive to having large family gatherings where everyone congregates in the kitchen (it’s even houses a sofa in case it wasn’t inviting enough!)
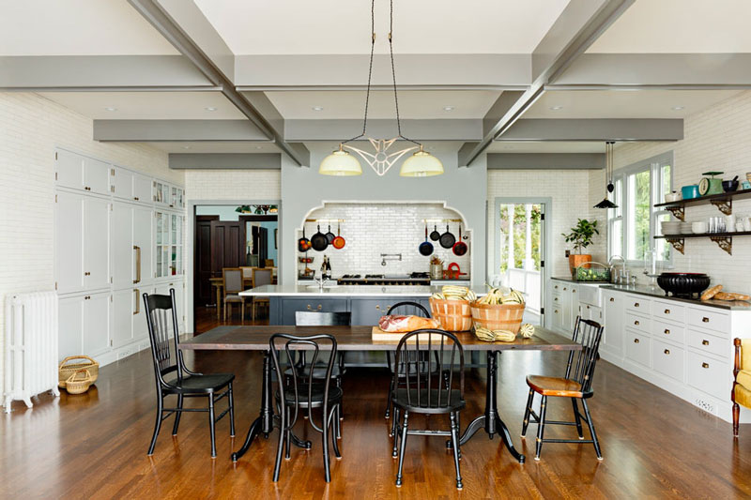
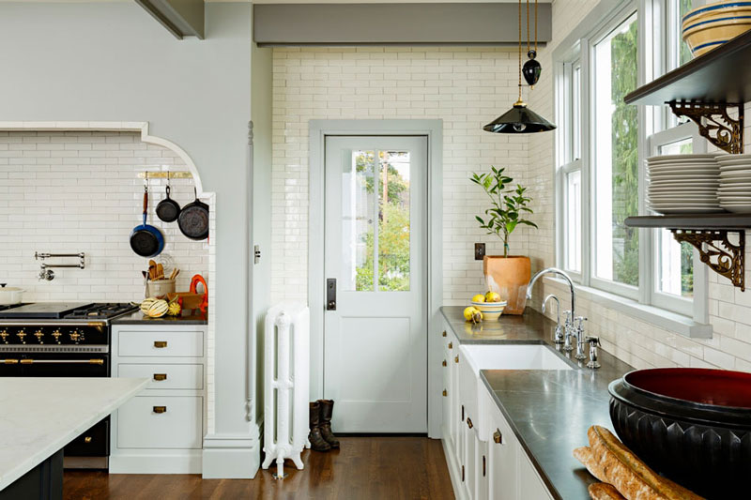
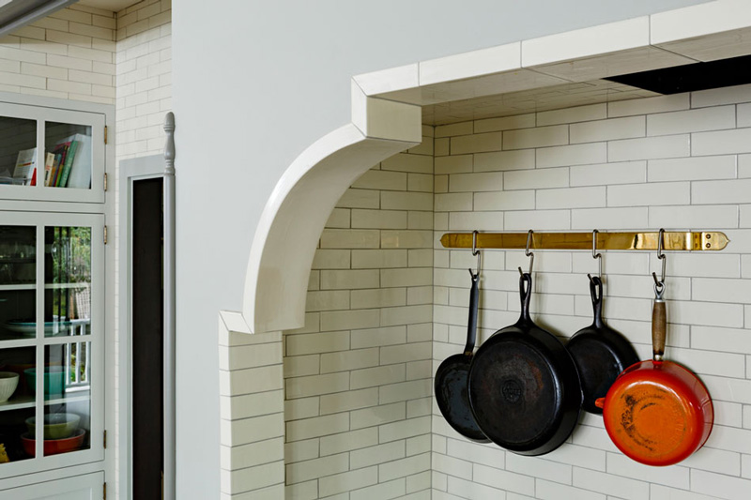
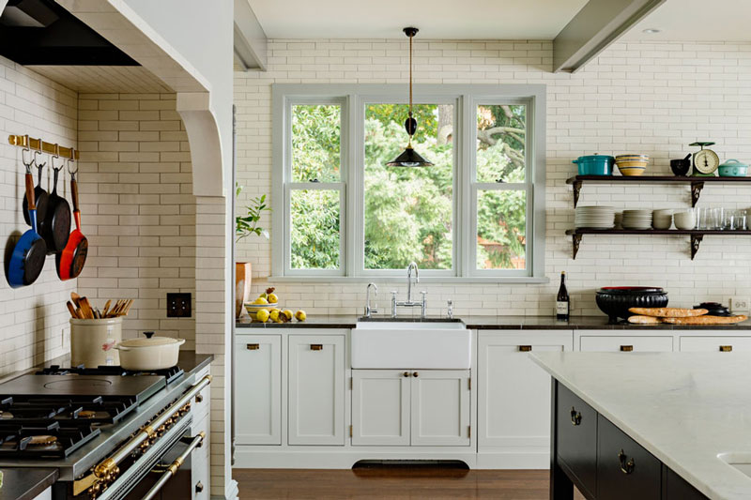
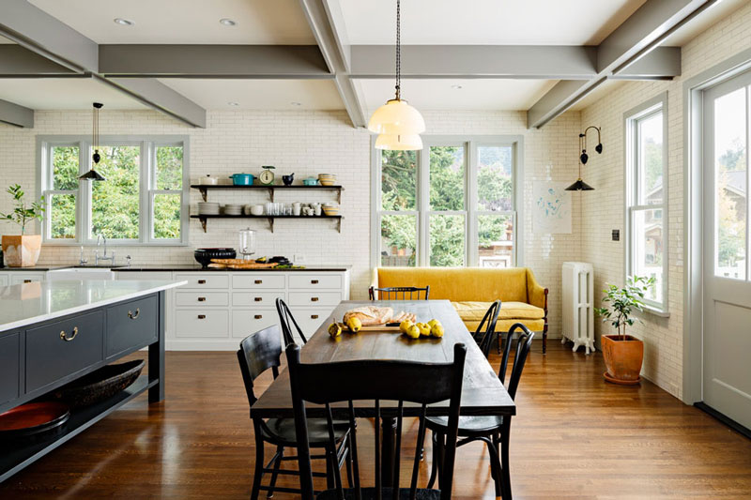
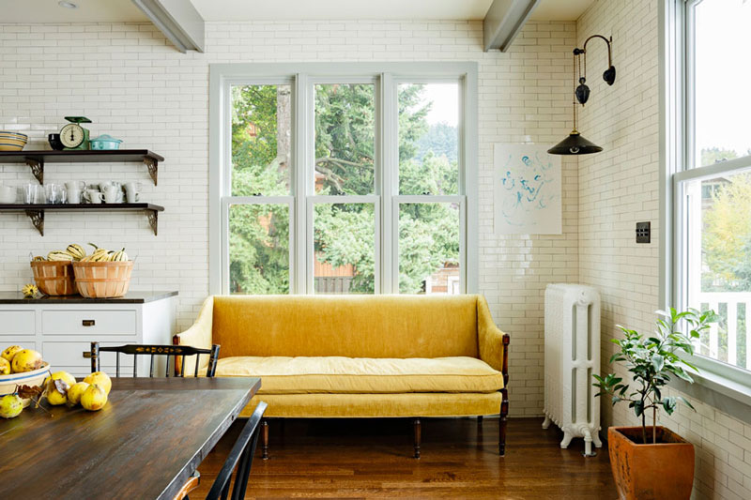
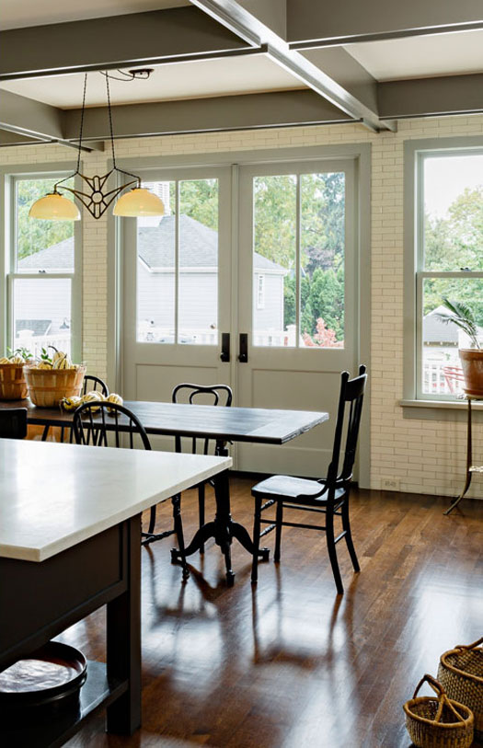
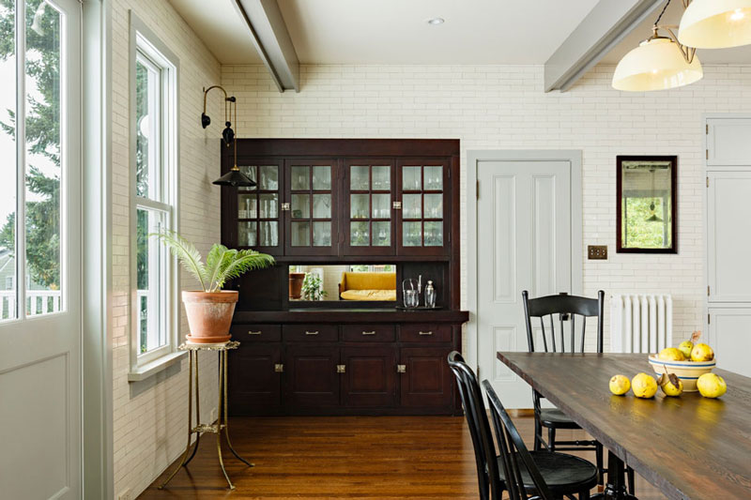
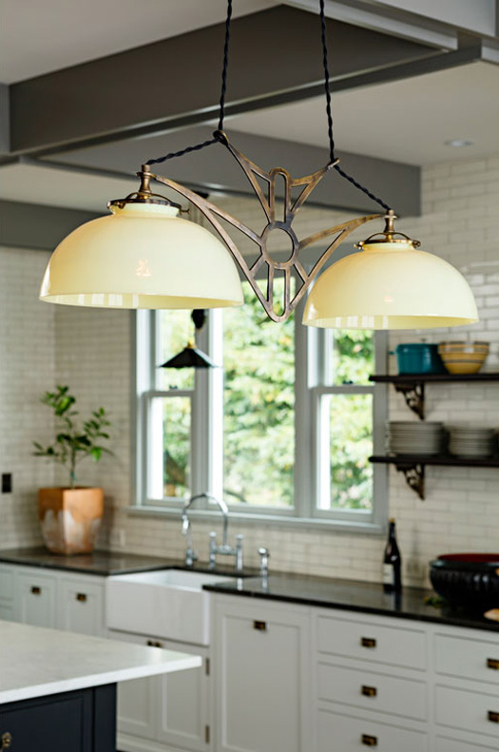
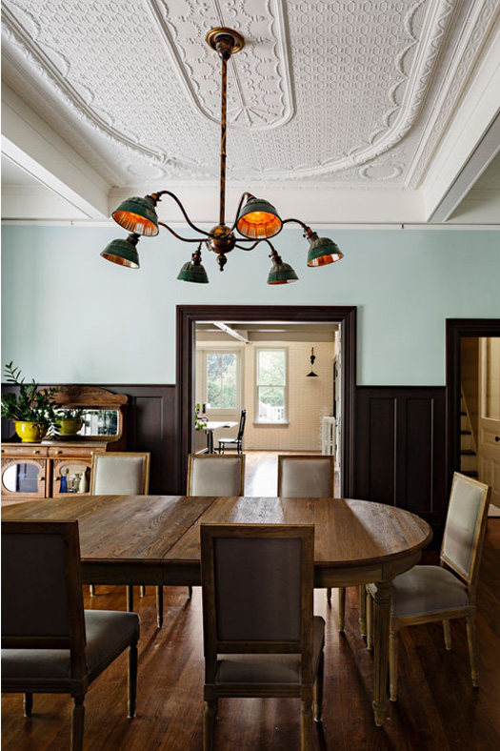
A dump turned jewel
Posted on Thu, 9 Jan 2014 by KiM
About a month ago my husband and I took on a quick project in our home that was literally life changing. I wanted to share it with you all now that I finally have photos thanks to a bit of free time over the holidays. My house is quite small as I have complained MANY times here, and has no decent storage. We eat at home alot, and despite having a fabulous new kitchen, there was still not enough storage for food after our trips to the grocery store. Another dilemma we have with this house is there is NO closet on the main floor. When you walk in the front door you are smack in the middle of the living room. This is Ottawa, so having no adequate space to dump wet snowy jackets and boots was beyond annoying. There is a room at the back of the house just beyond the kitchen. We decided to turn the space into a pantry/cold storage(LOL)/coat room. Here is a post of it when I redecorated and made it my office. I am so freaking happy with the space now. We have FOUR Ikea shelving units to store the majority of our food, some dishes, and office supplies! YESSS!!! My husband also built a storage unit to house all of our coats, boots and seasonal accoutrements. 🙂 A dump of a space turned out to be one of the most useful in the house, and it’s pretty cute to boot! (Sorry, I took an overabundance of photos)
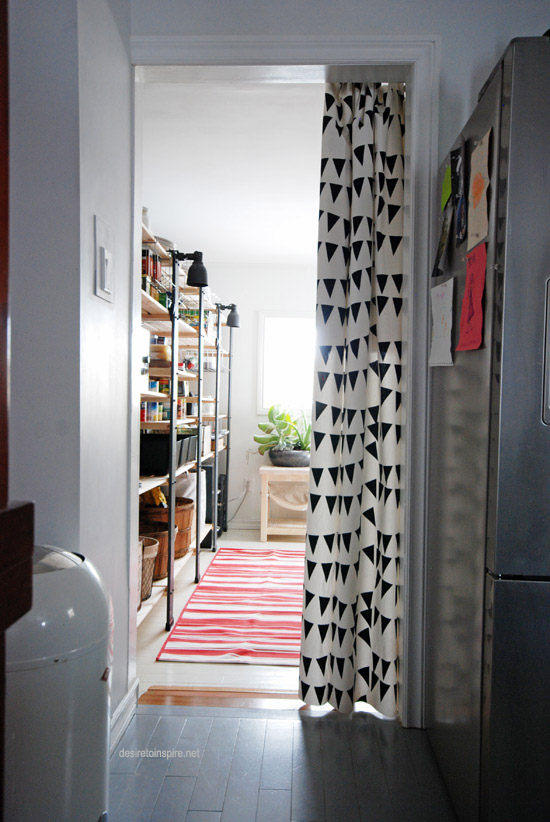
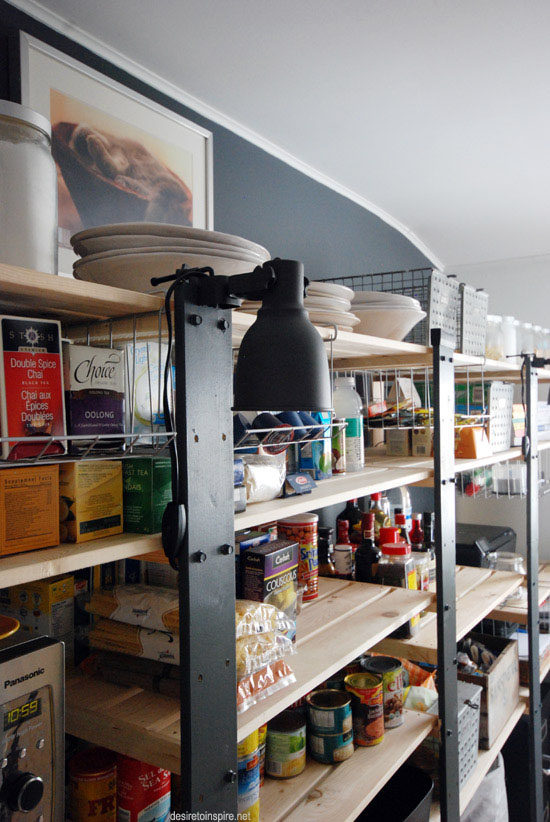
This room is not wired for lighting so we had to improvise and bought some cute clamp lights for the top of the shelves. We can finally see in there!
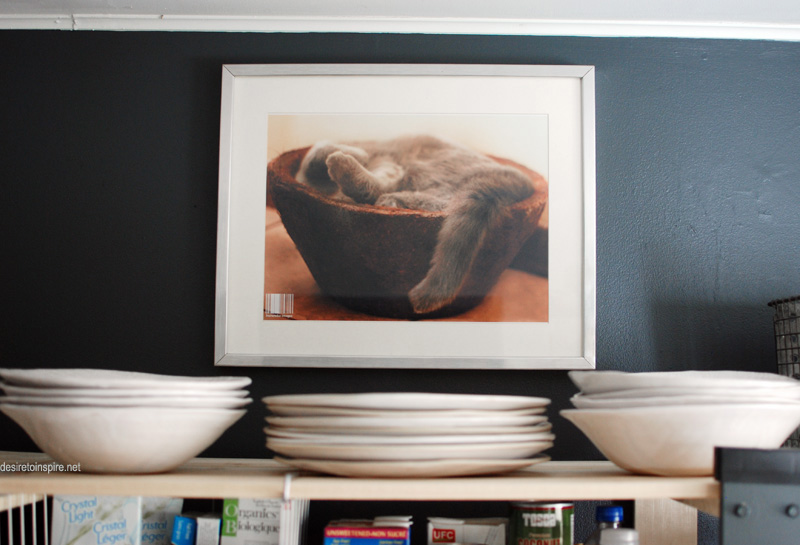
A photo by my friend Maura and my beloved South African Wonki Ware dishes from Green Light District
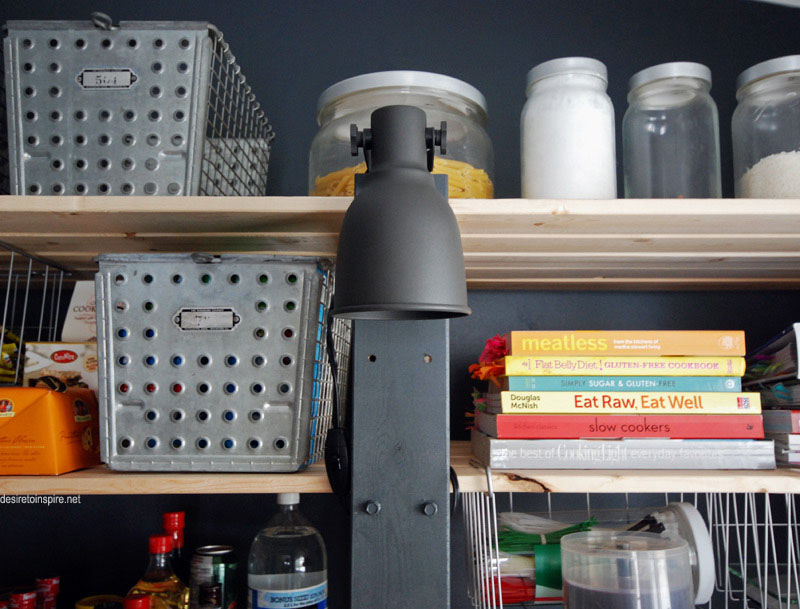
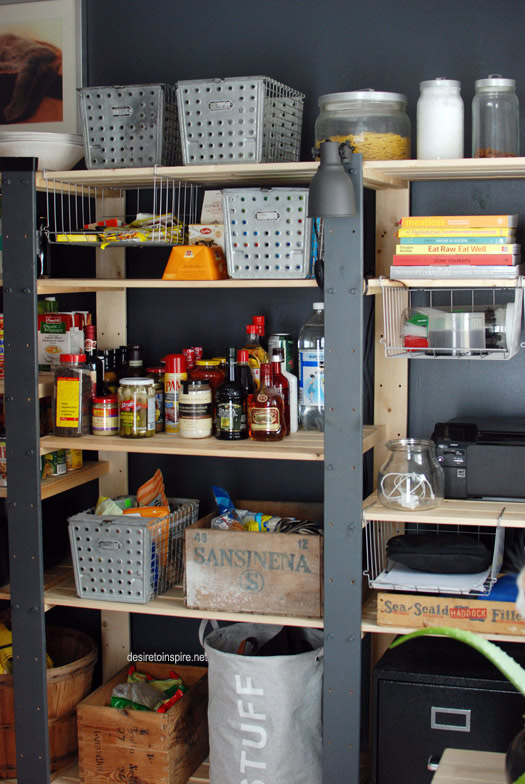
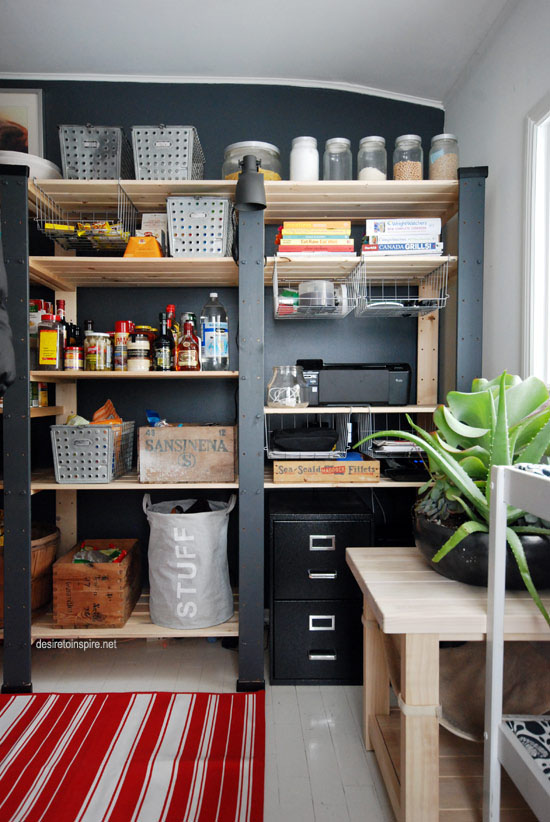
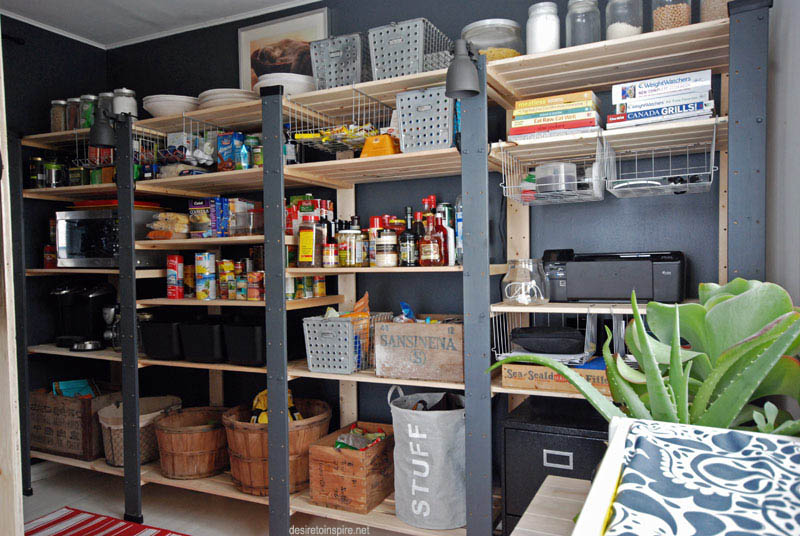
The microwave is plugged in and now lives on the firt shelf so it’s easy to get to. LOVE not having it on the kitchen counter.
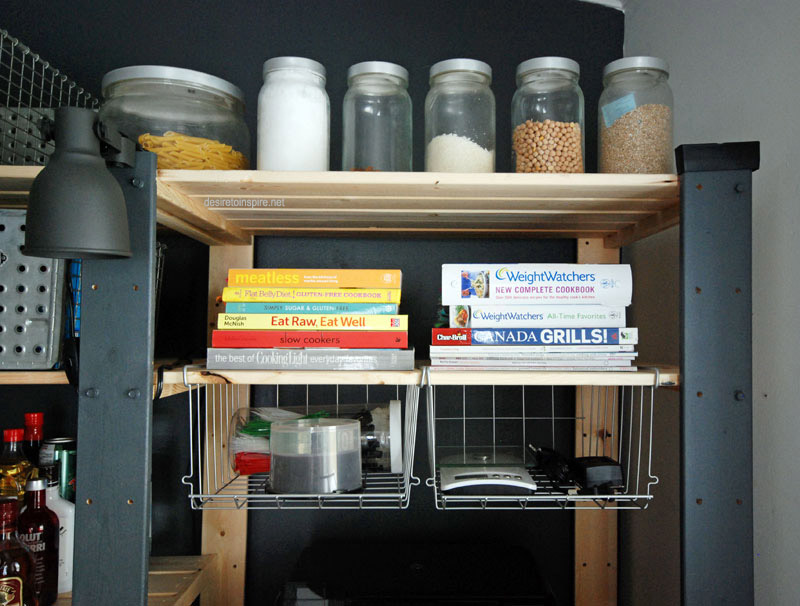
We bought 7 or 8 of the hanging baskets above – they’re GREAT!
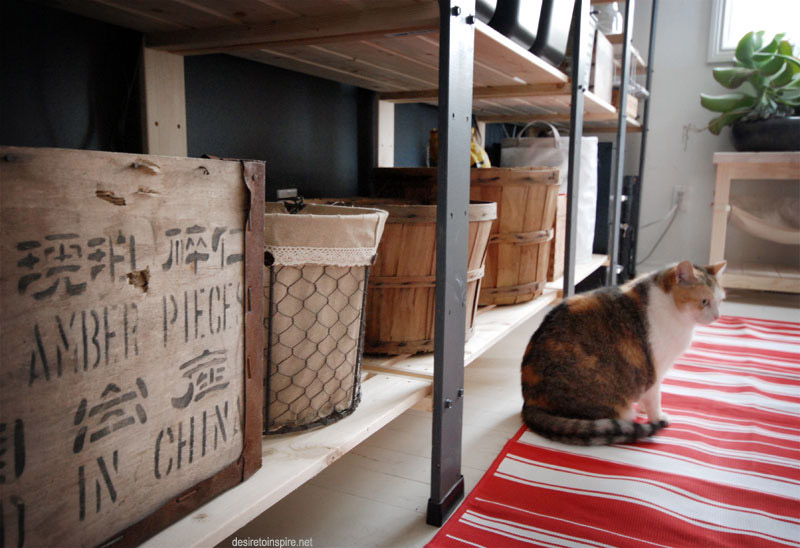
Thanks to all this shelving I was able to utilize a bunch of my vintage storage containers (I’m a bit obsessed) – apple baskets, metal locker bins, crates… and that’s Pheoebe. I could not find a black and white runner anywhere so red for now.
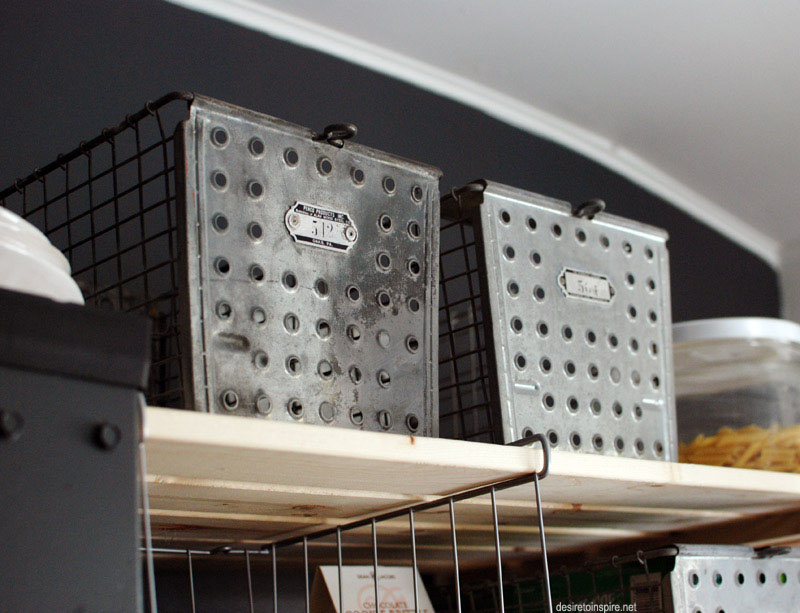
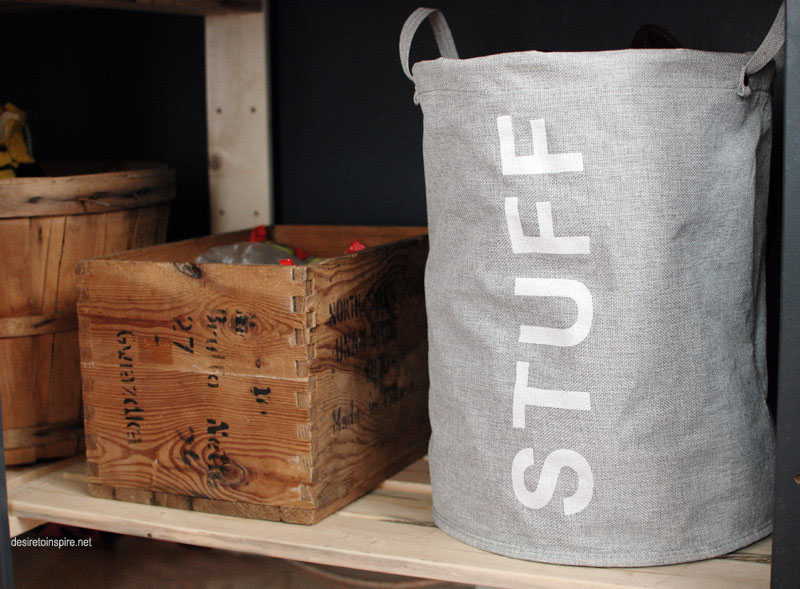
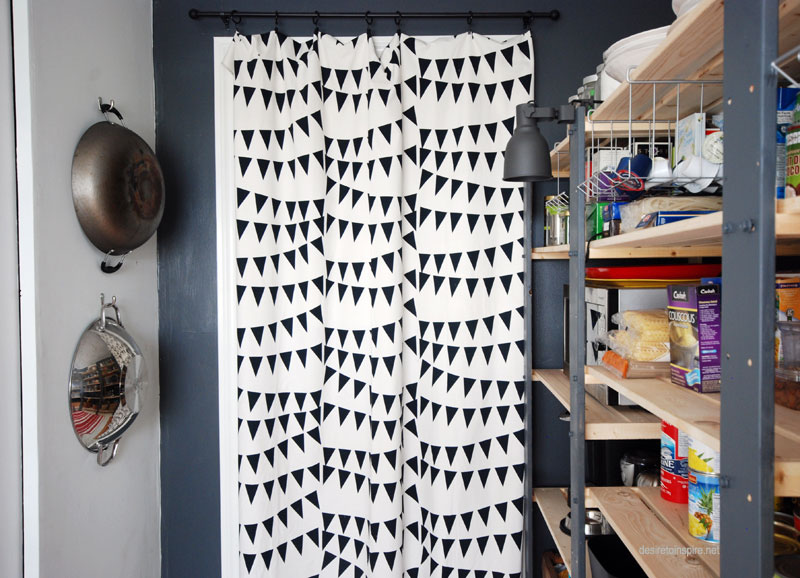
I found an old can of charcoal grey paint in the basement so I painted 2 walls with it, as well as the front vertical sections of the shelving.
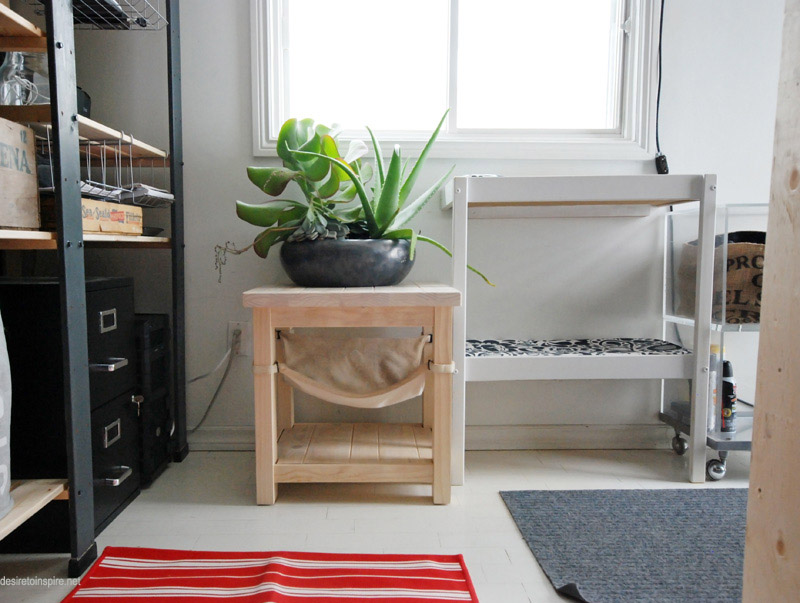
I didn’t want the table above in the space but I brought in that succulent planter for the winter and had no other place for it, and one of my cats Lucky adores that hammock so it had to stay. It needs a paint job (we found it in the AS IS section at Ikea for about $50). The white shelving to the right is the cat perch made out of an Ikea baby change table that we chopped in half and mounted to the wall.
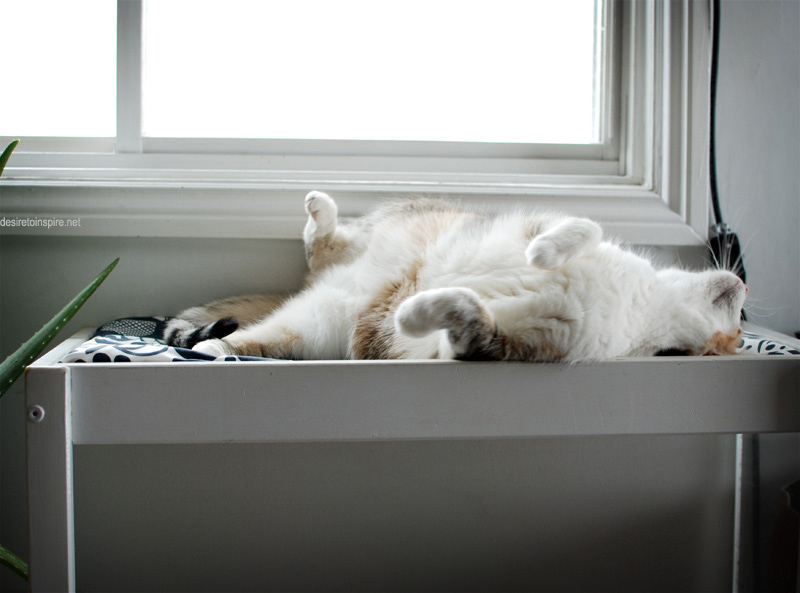
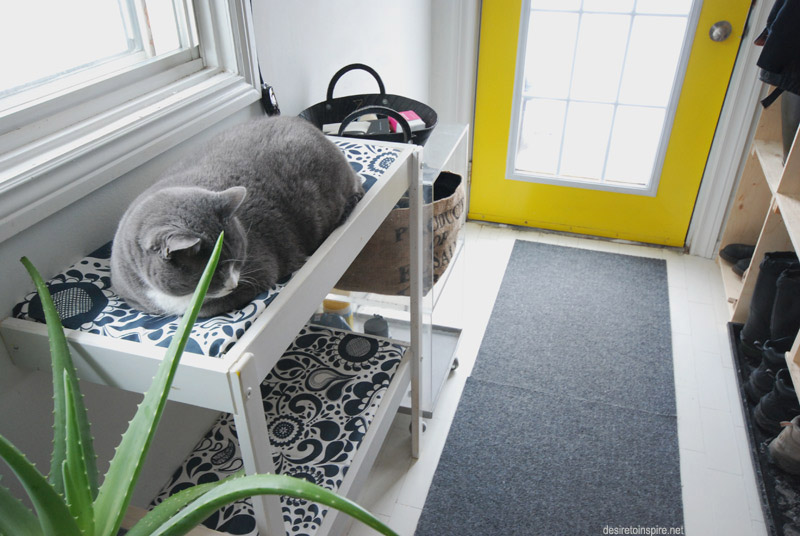
The back door is now our main entrance. And that’s Felix. He’s huge.
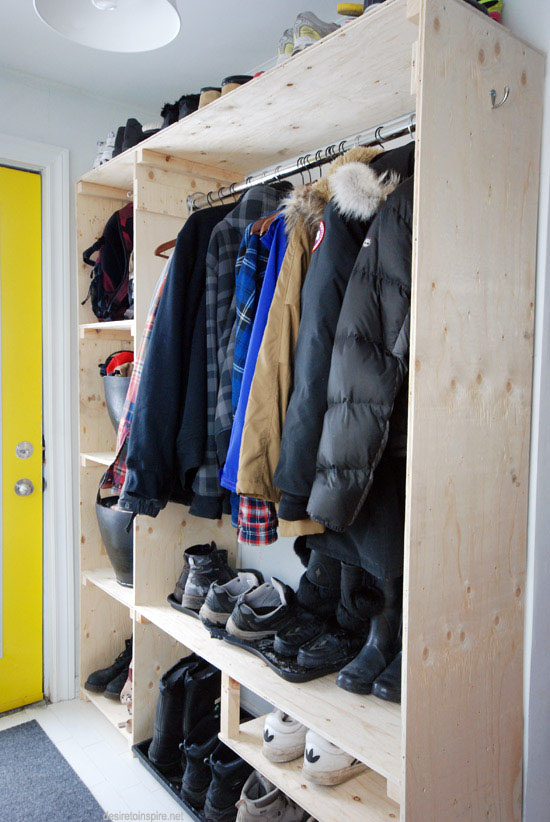
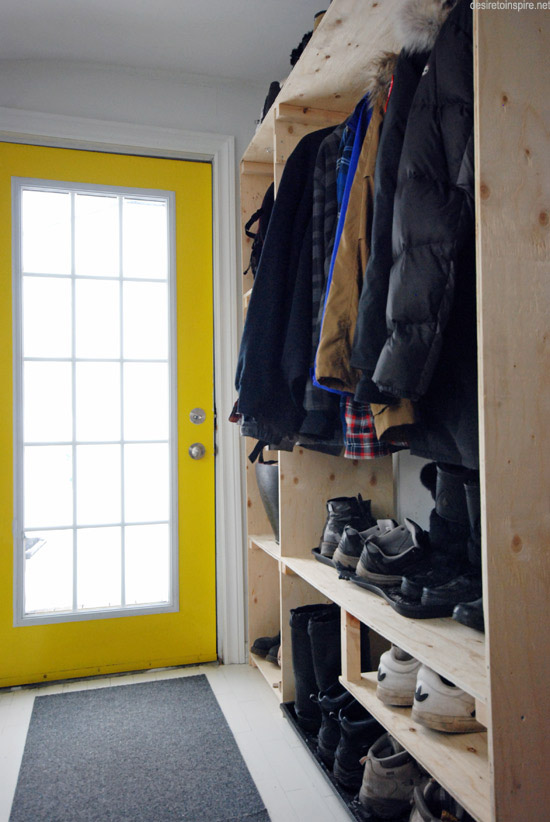
My husband whipped up this unit out of some plywood one afternoon. It’s been over 6 years since I’ve had a proper place to hang my jackets. 🙂 I decided to leave it unpainted because it was too damn cold out and I like raw plywood.
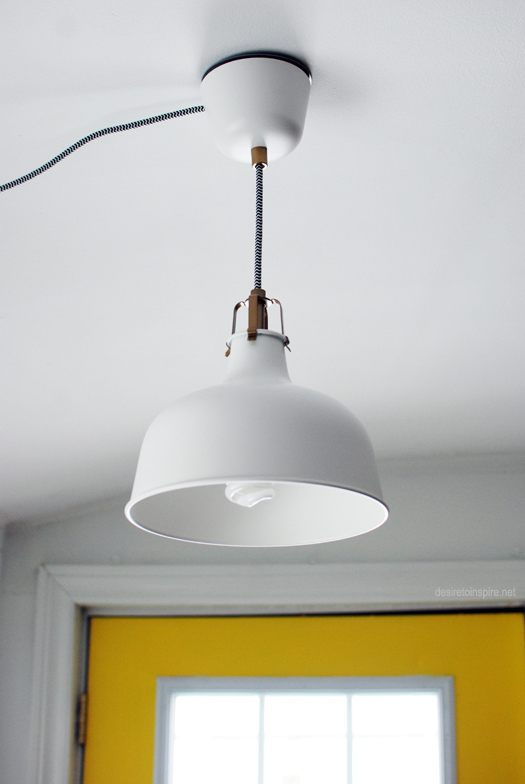
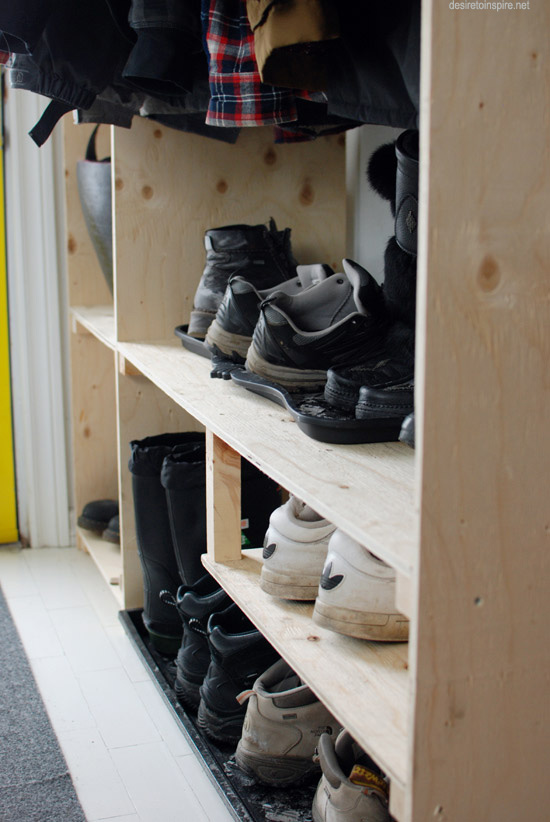
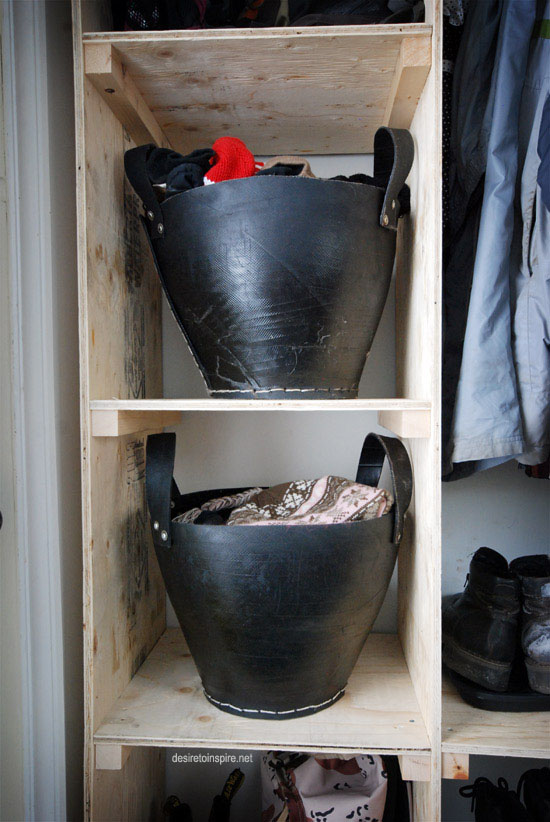
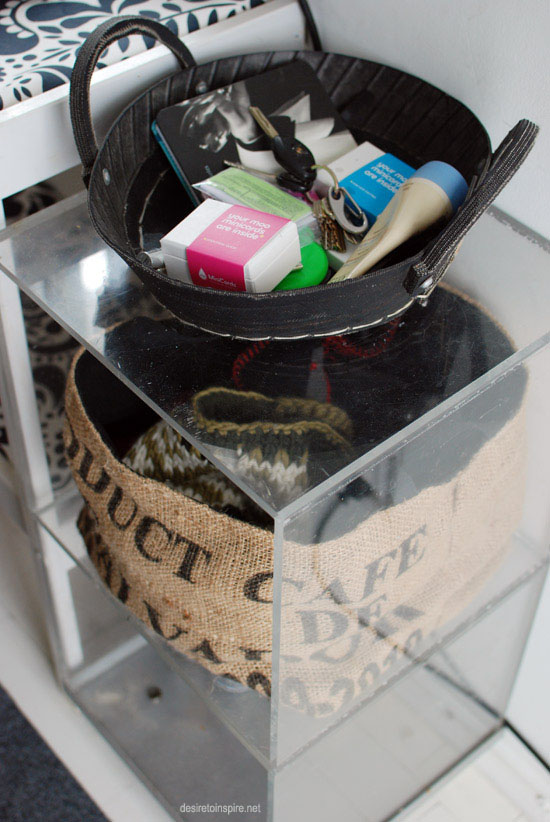
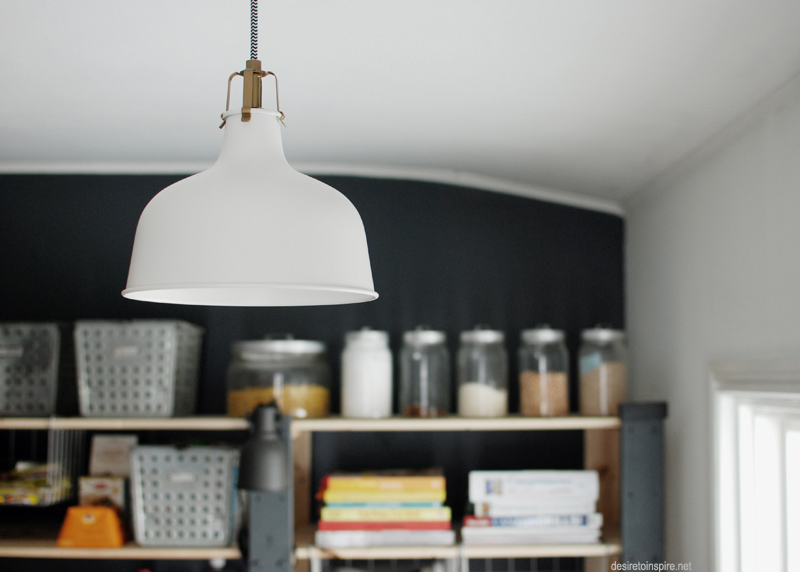
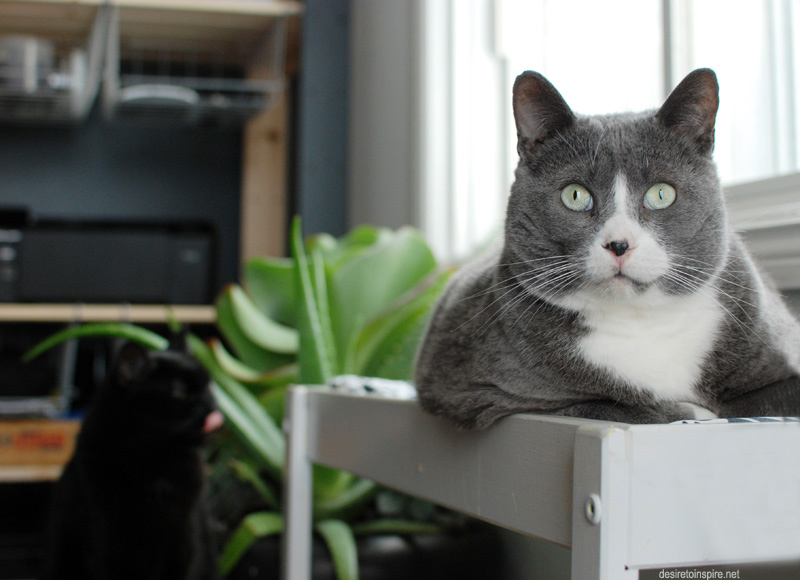
Felix (and Mimin’s tongue)
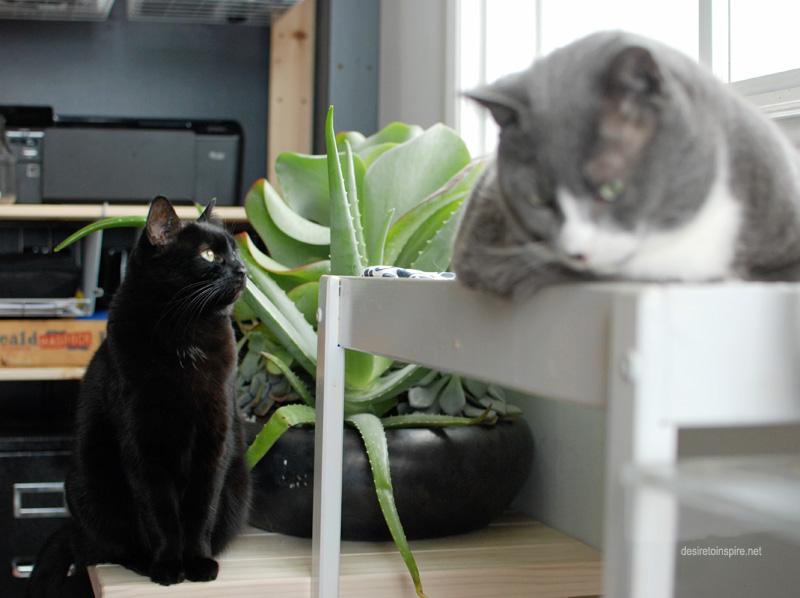
Mimin
Pretty peek
Posted on Thu, 9 Jan 2014 by midcenturyjo
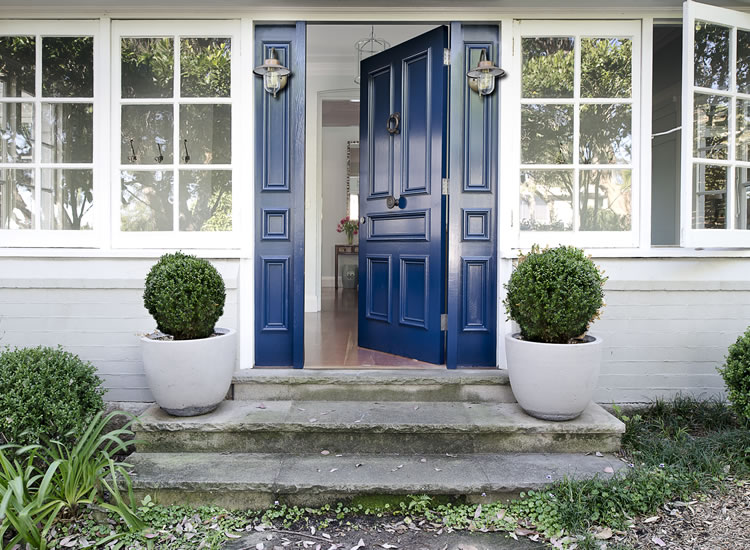
Pastel pretty behind the blue door. Vaucluse house by one of my favourite Australian interior designers Karen Akers.
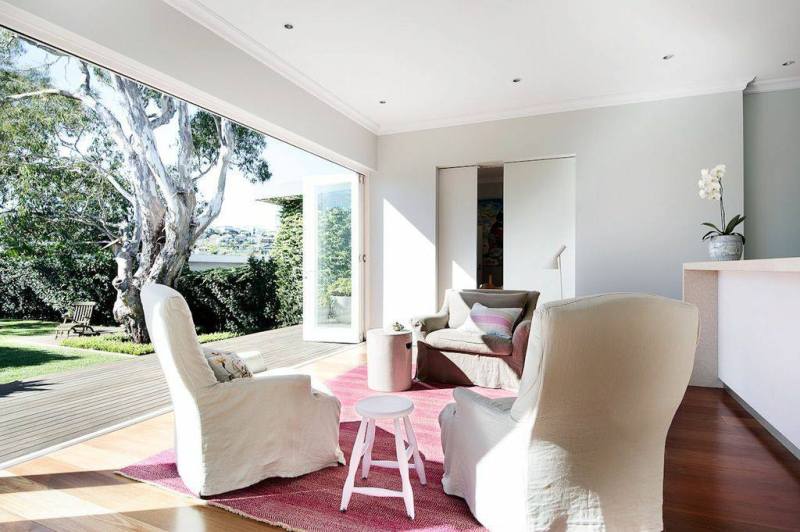
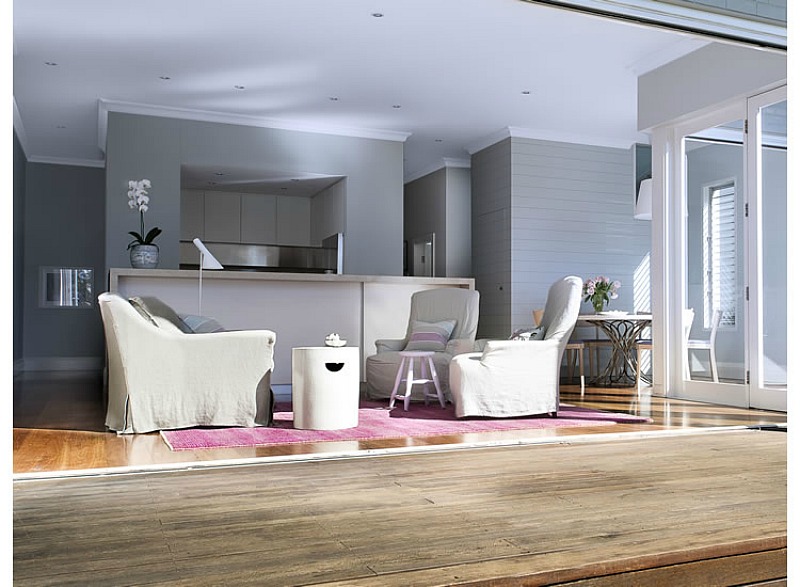
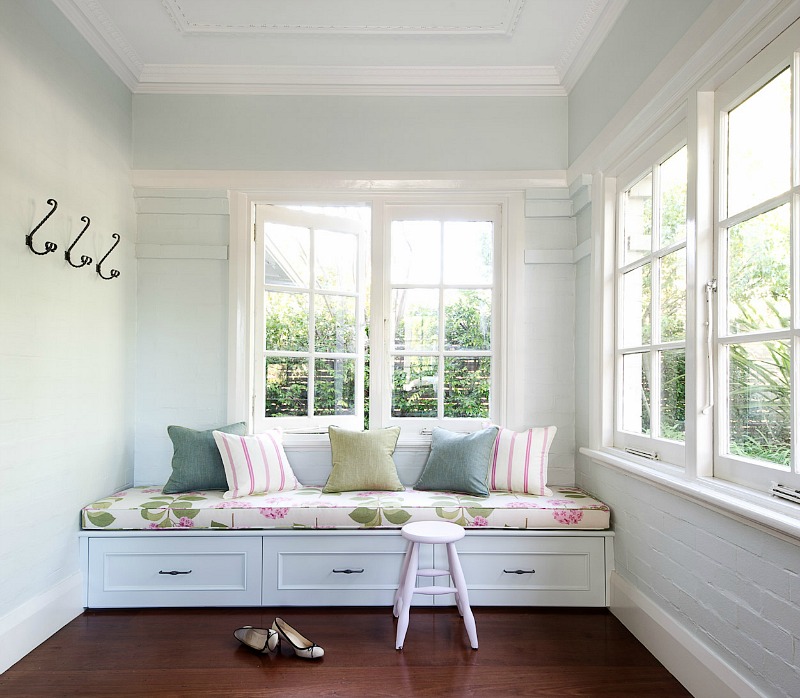
Images by Thomas Dalhoff

