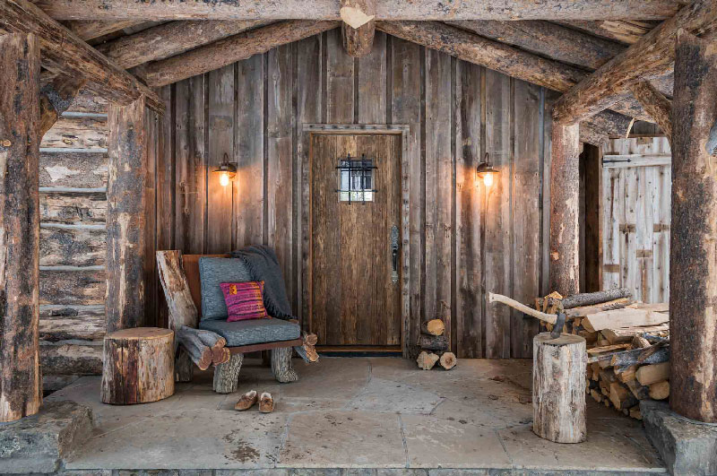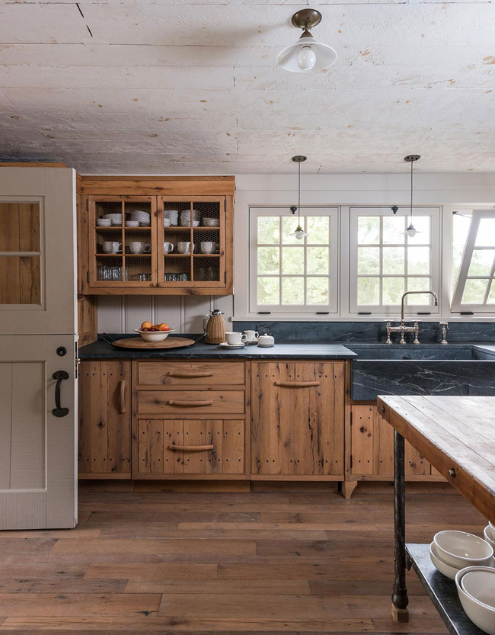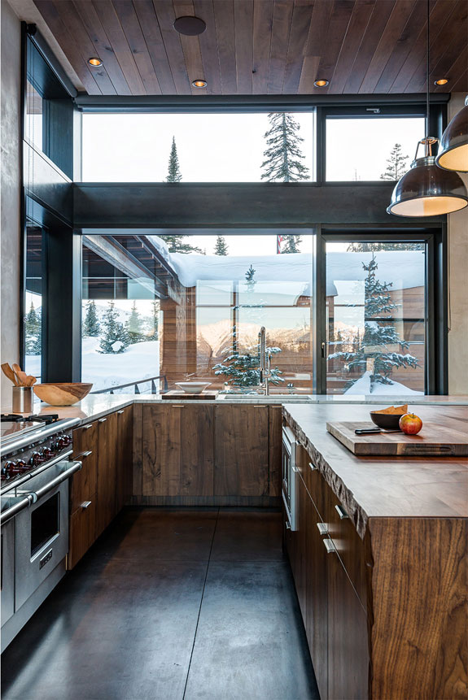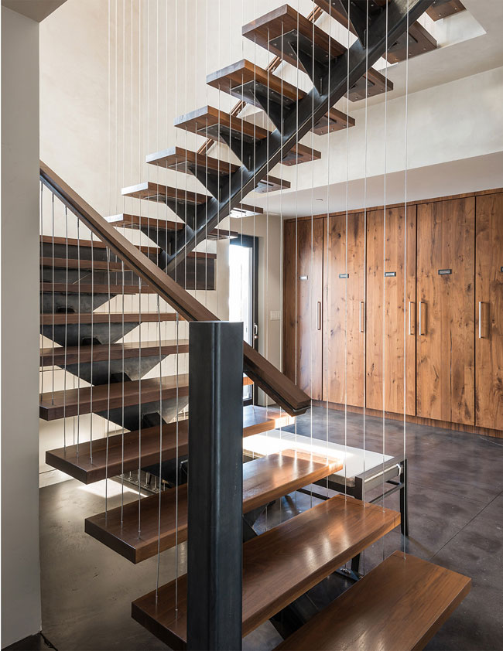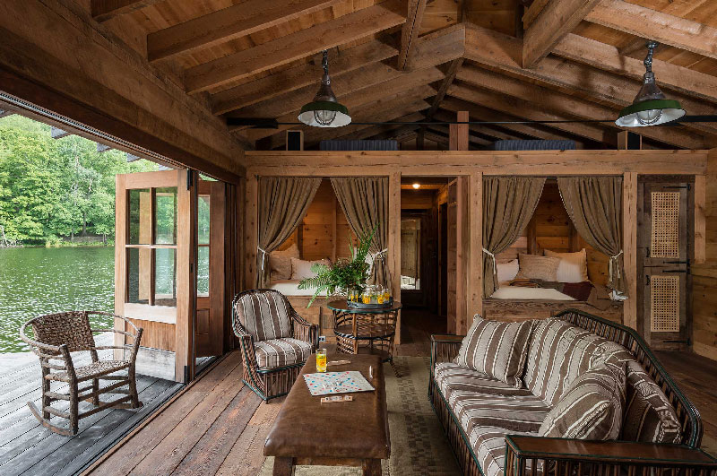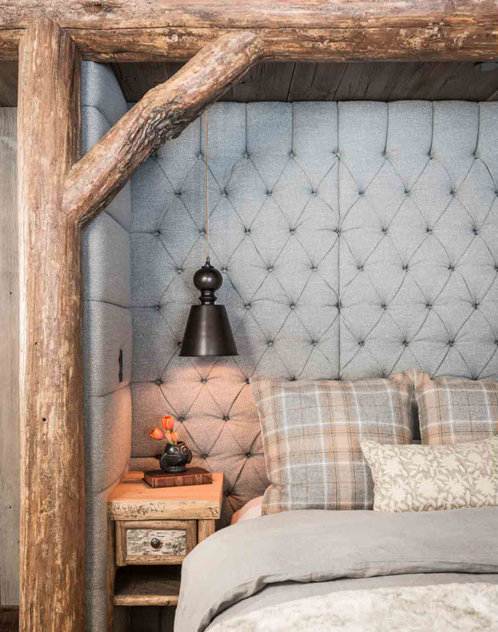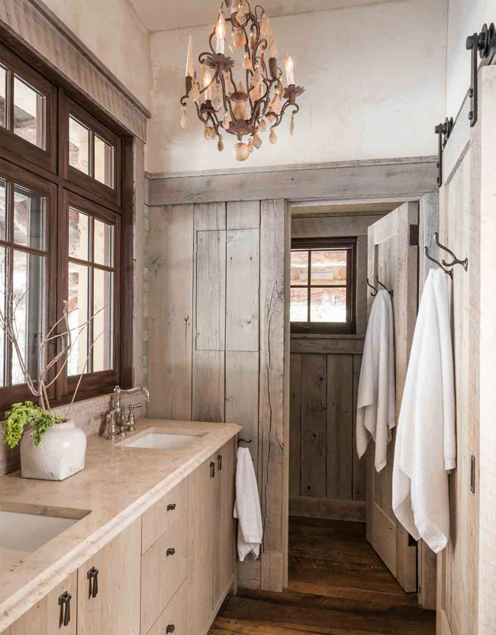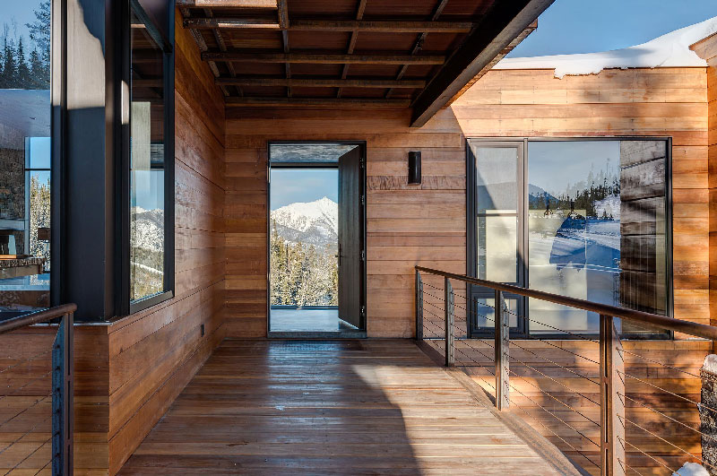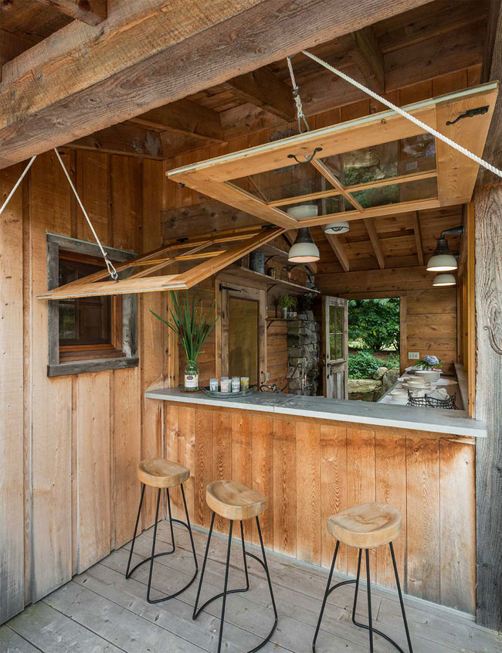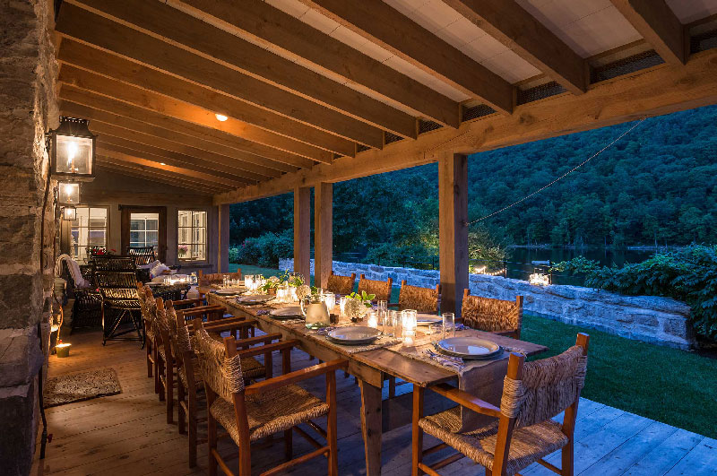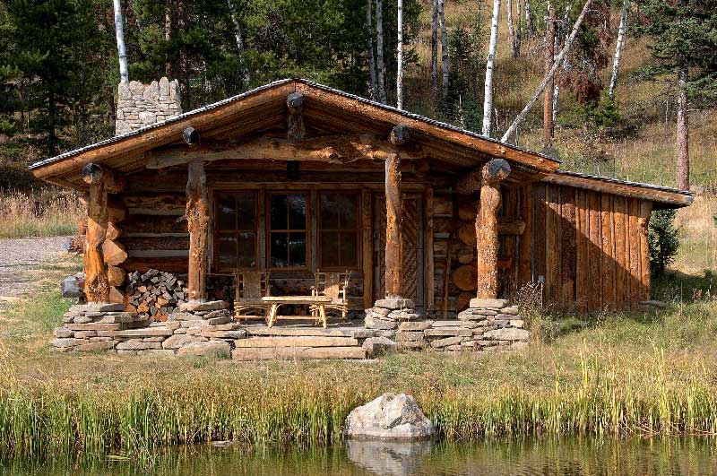Displaying posts from May, 2014
Sara Niedzwiecka
Posted on Wed, 7 May 2014 by KiM

How about a little eye candy to get you through the day…these stunning photos are the work of photographer Sara Niedzwiecka (who splits her time between Paris and Warsaw. Lots of black and white spaces for those like me who enjoy this combo and the graphic effect it has. YUM.
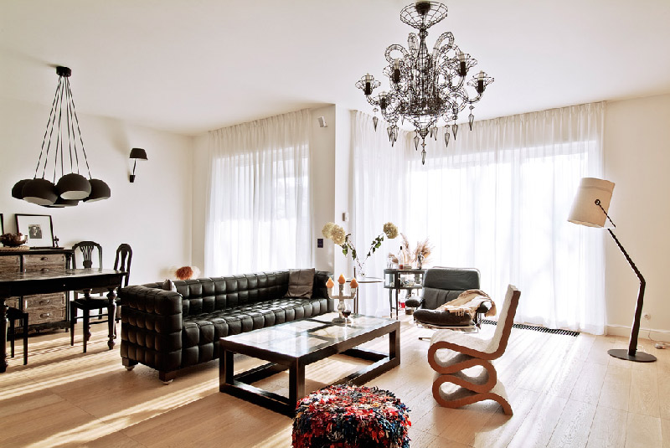
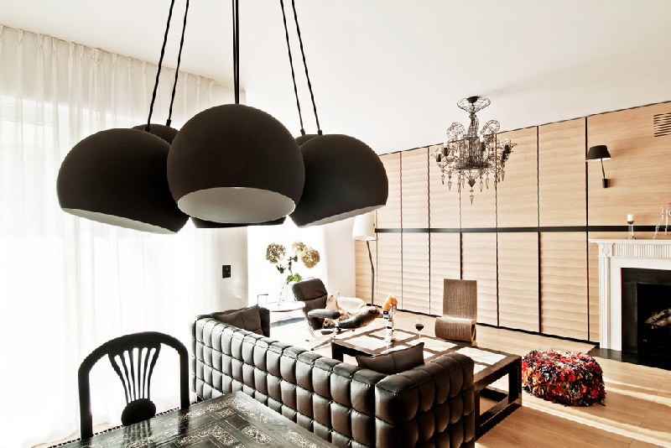



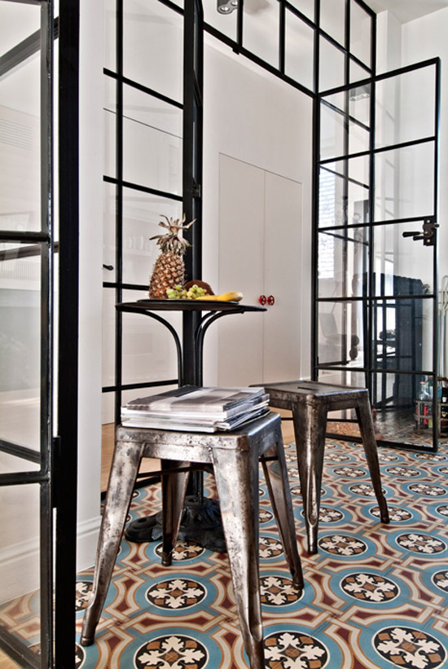
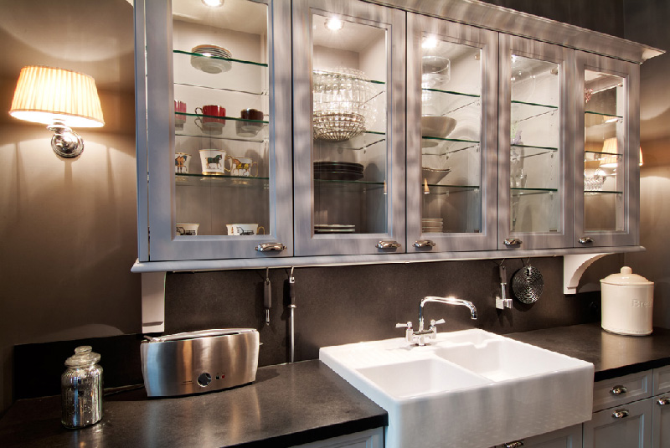
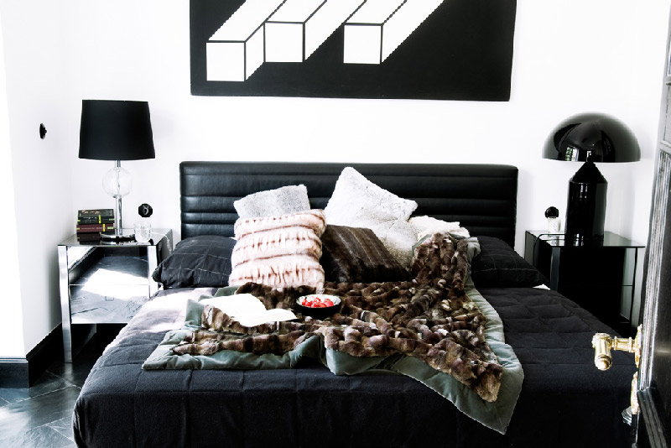
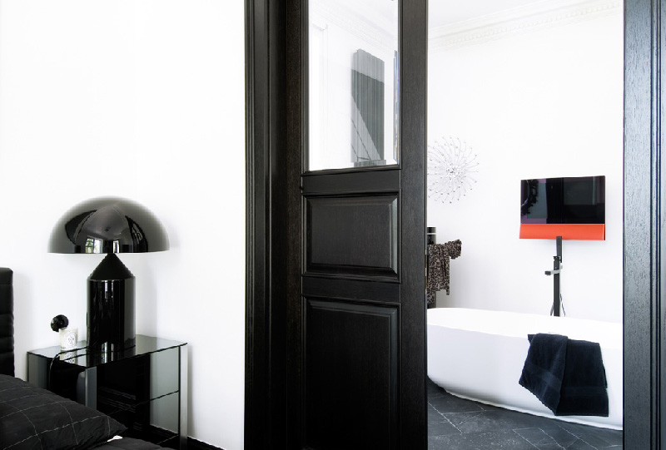
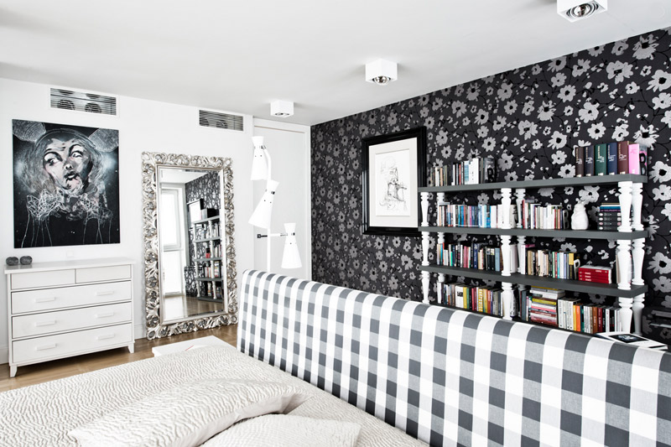

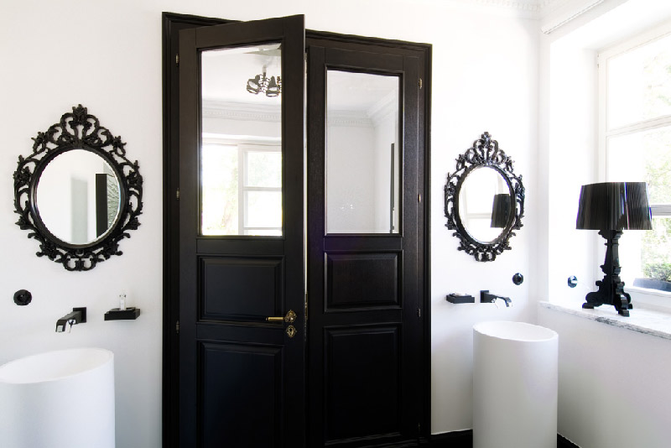
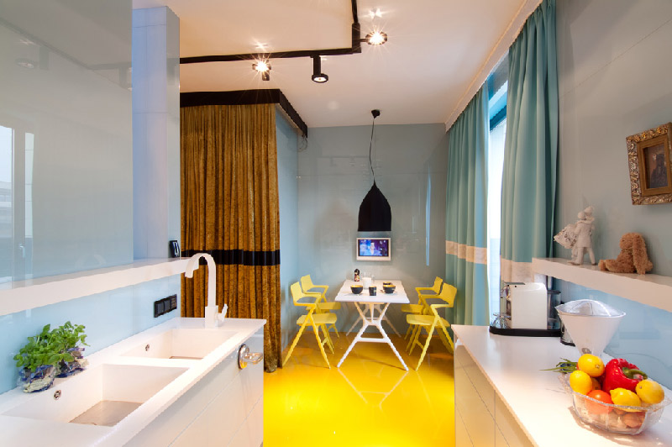
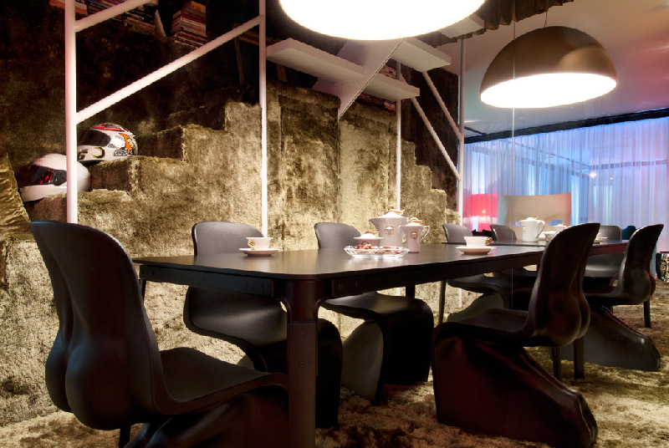
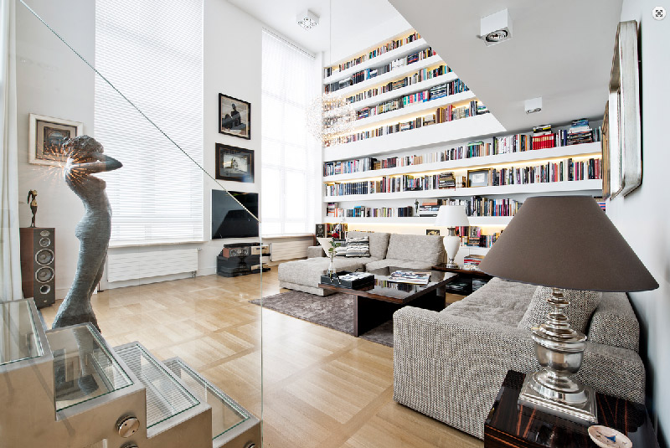

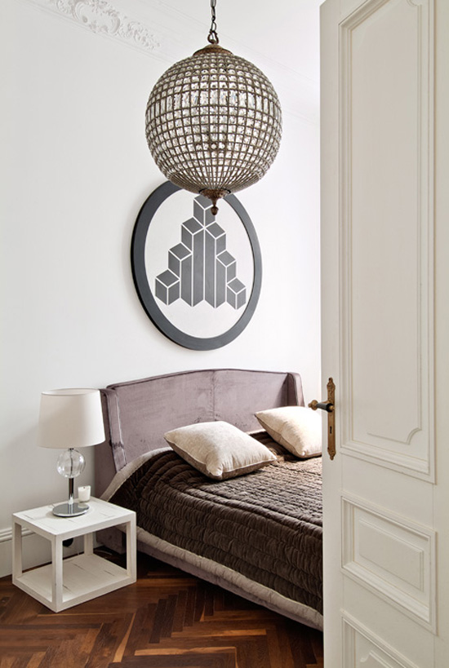
Stalking in Québec
Posted on Wed, 7 May 2014 by KiM
A big thanks to Jeason, from Québec City, sent me a link to this home for sale. It is located in Saint Sauveur, Québec, and was the location of a printing company. Completely renovated, this incredible conversion resulted in a pretty spectacular dwelling. 3 floors totalling almost 3000 sq ft, with a private terrace measuring over 1000 sq ft. It’s many rooms currently hold a gym, a media room, a professional recording studio, a massive master bathroom with heated floor, and accents of Brazilian walnut and Russian birch….and I’m horrified that some of it appears to be concealing a large brick wall in the main living space (WTF?!). There are some other slightly less horrifying bits like the flooring in most of the home (bleh), the sofa (EEKK!), no bed frame (?!)…but holy smokes this place could really rock! Link while it lasts here.
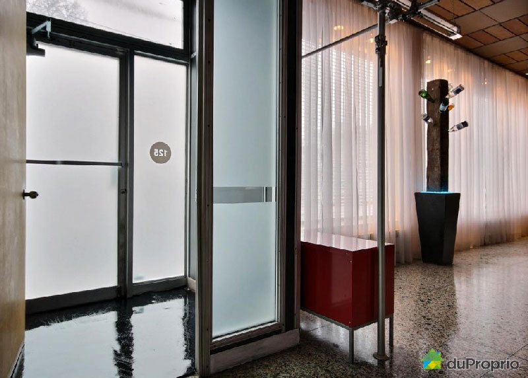
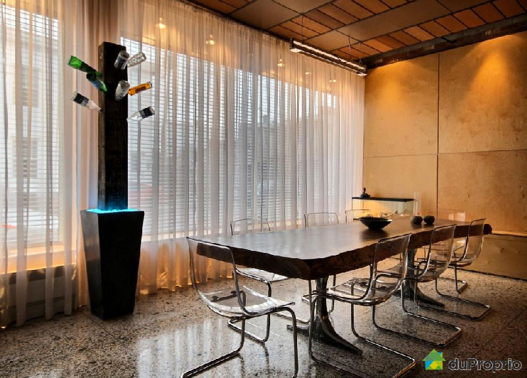
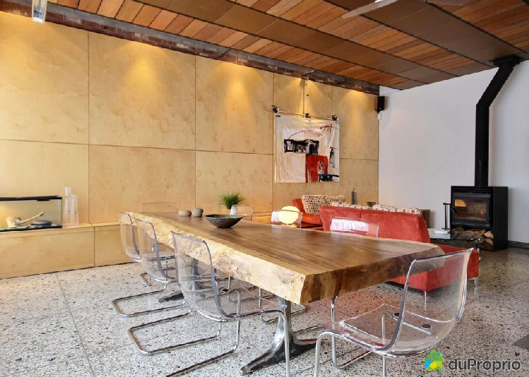
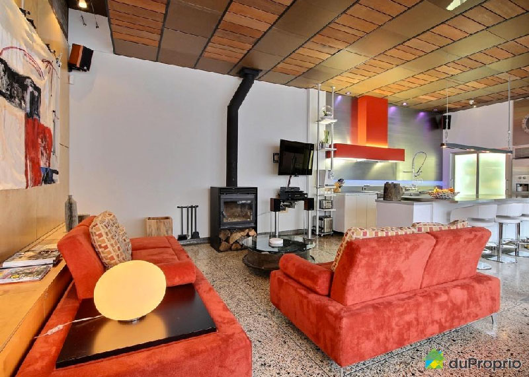
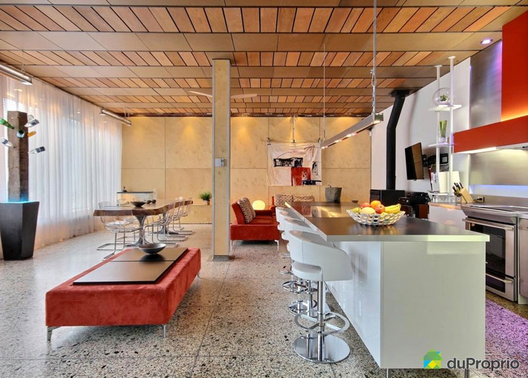
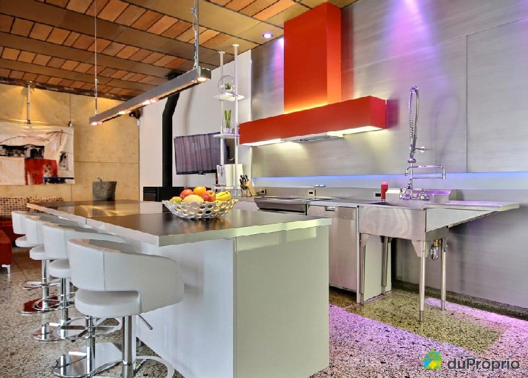
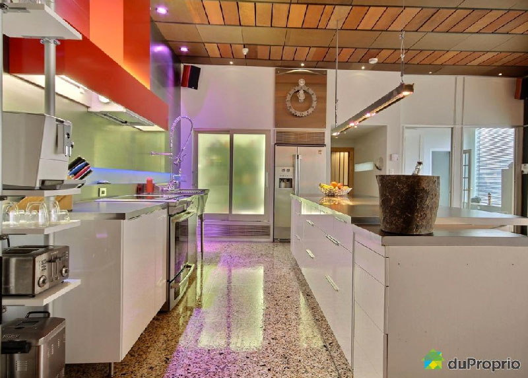
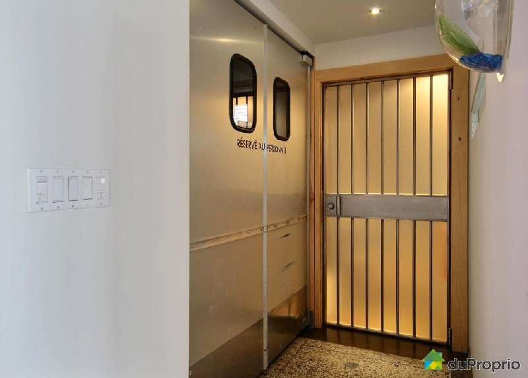
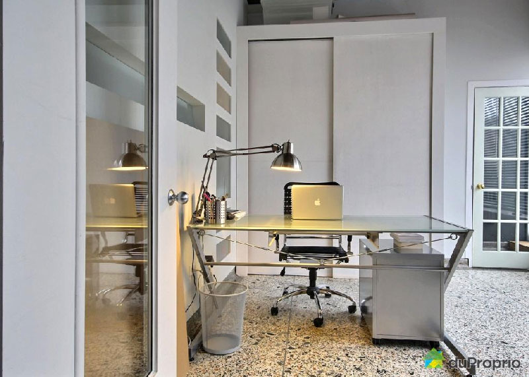
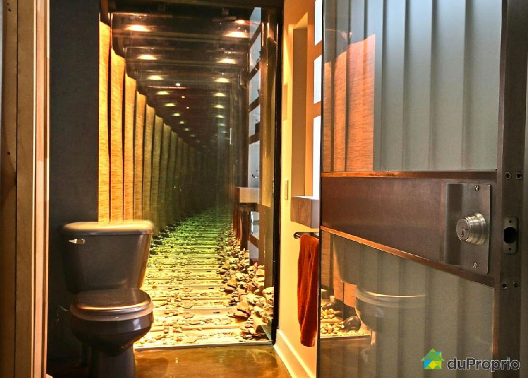
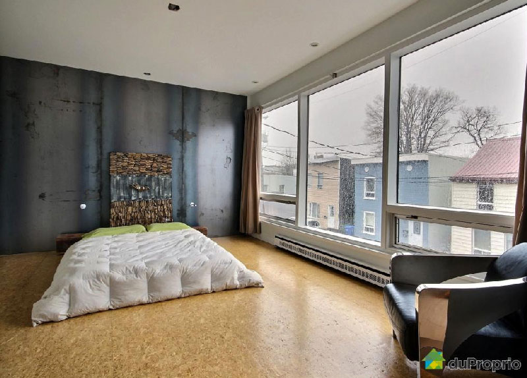
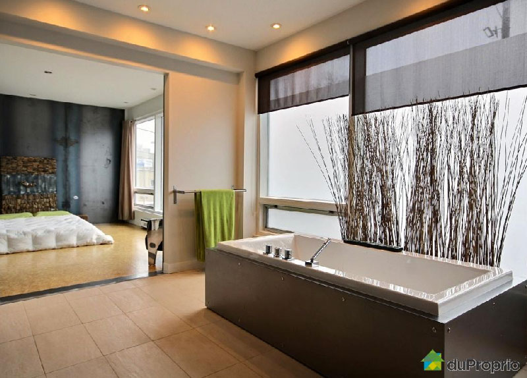
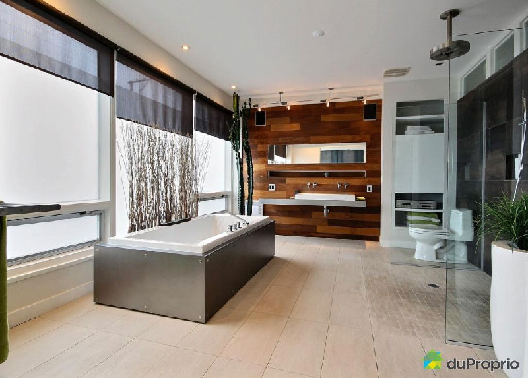
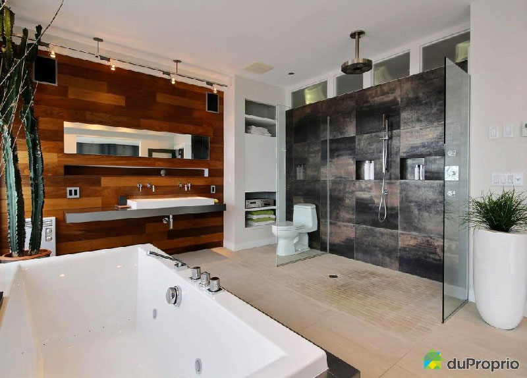
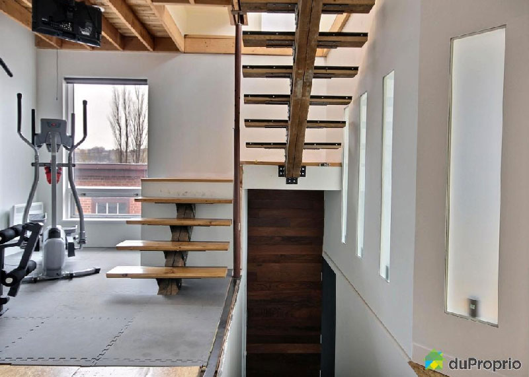
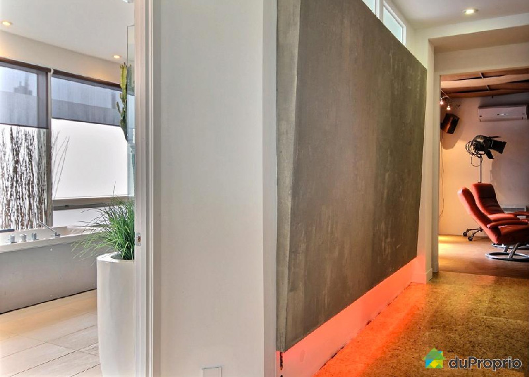
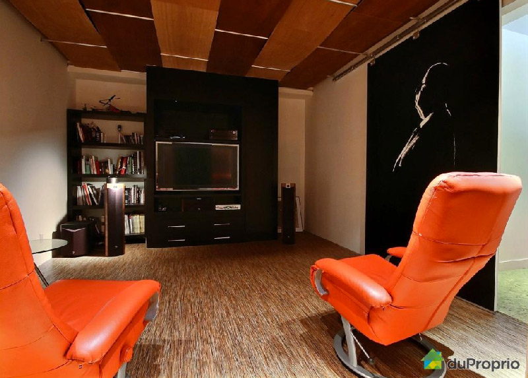
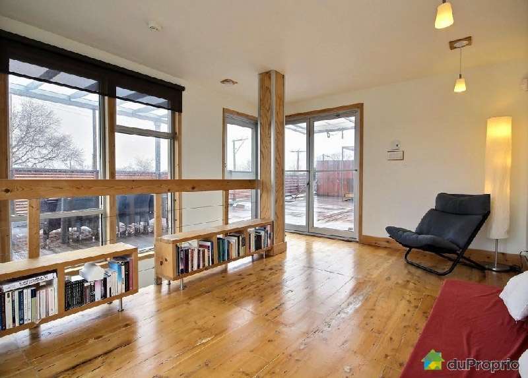
Showcase
Posted on Wed, 7 May 2014 by midcenturyjo
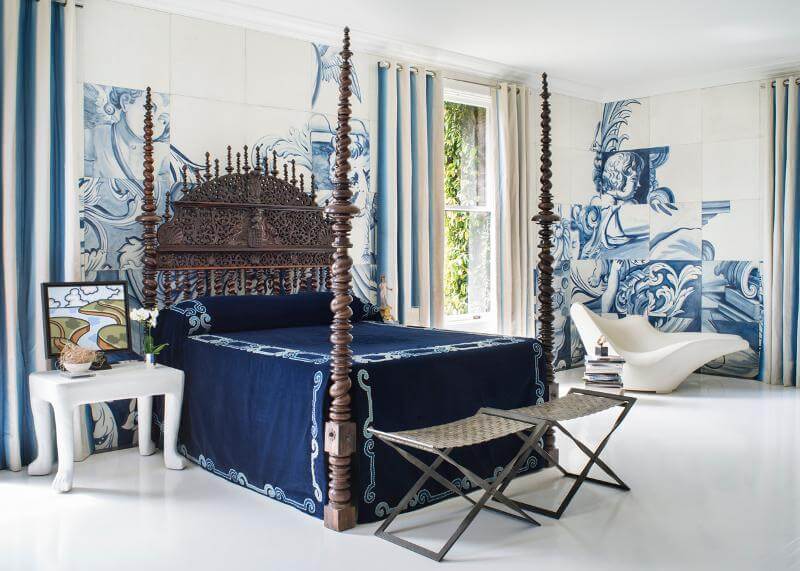
A modern take on tradition. Antonio Martins‘ master bedroom for the 2014 San Francisco Decorator Showcase pays homage to his Portuguese heritage but this is no dusty old museum piece. Hand painted, oversized blue and white tiles jumble across the walls while the show stopper is an 18th century rosewood bed. Showcase rooms are always over the top. They push the limit, shock or overwhelm. They are part art installation, part interior design on steroids but they are also great sources of inspiration. The crisp blue and white, the play of oversize images cut and pasted. Did you notice the old letters in the acrylic boxes? The play of the jungle of green against the blue?
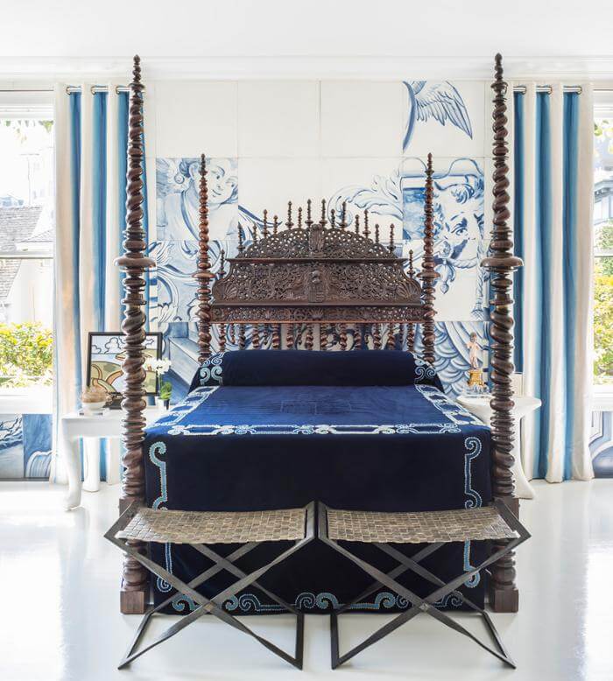
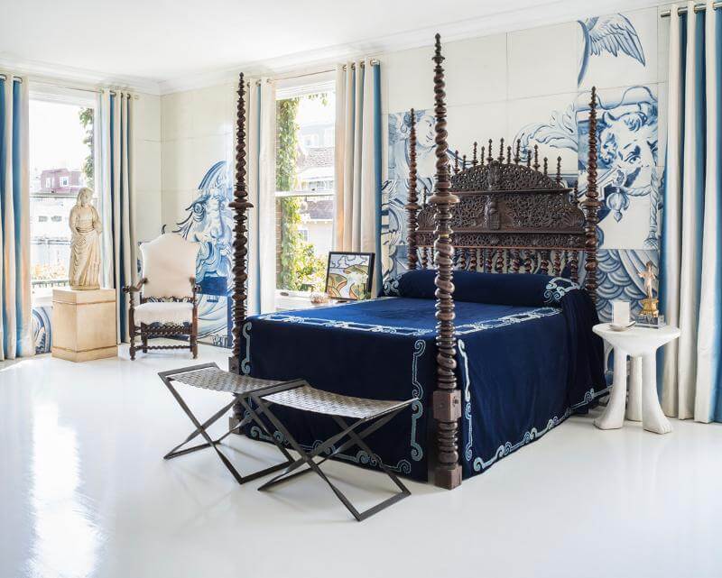
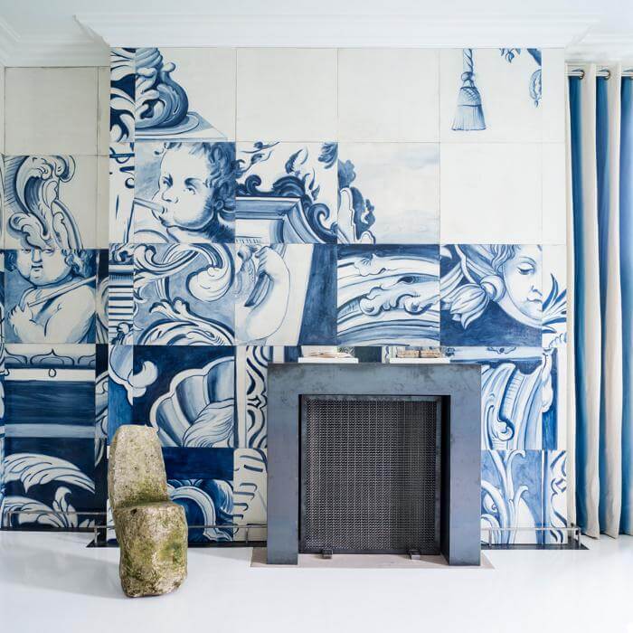
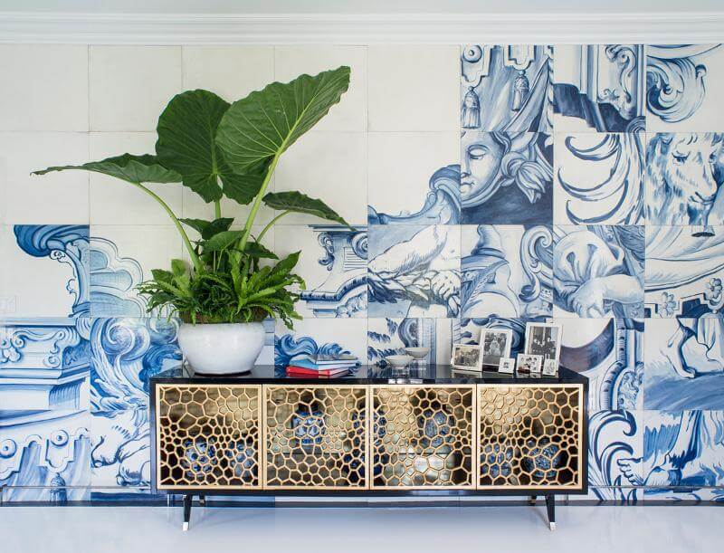

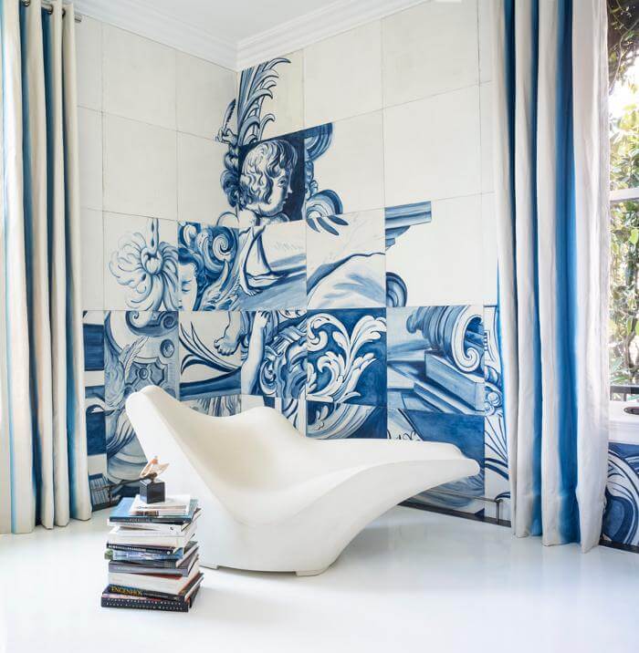
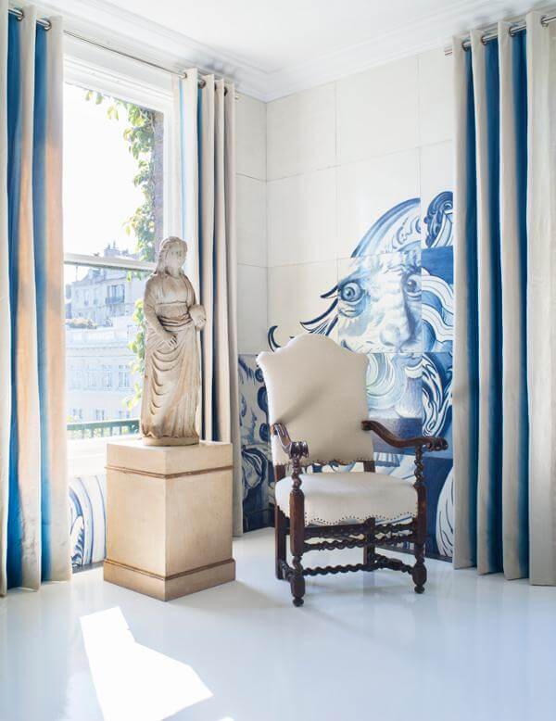
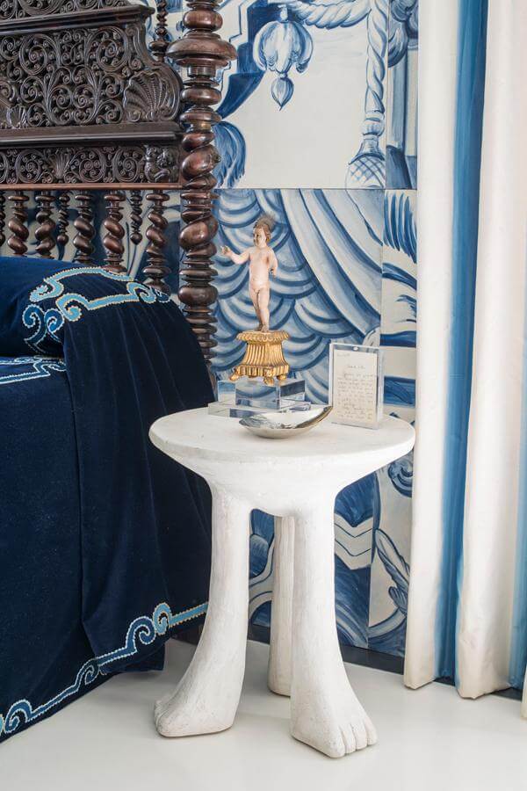
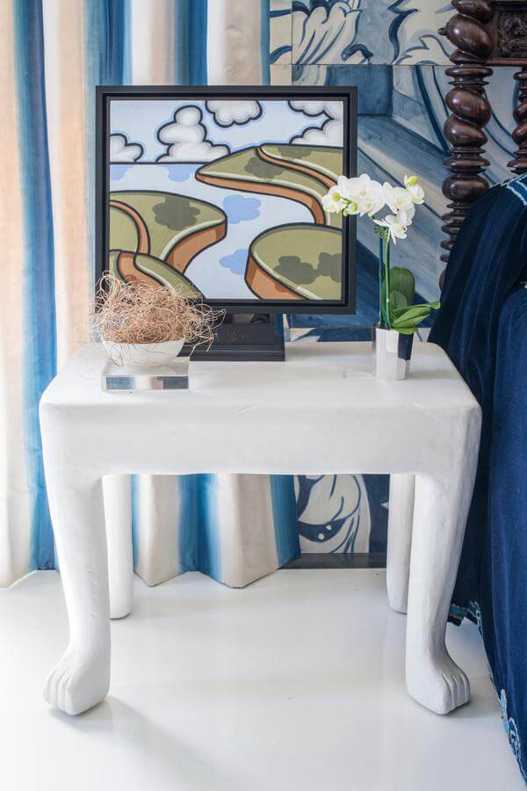
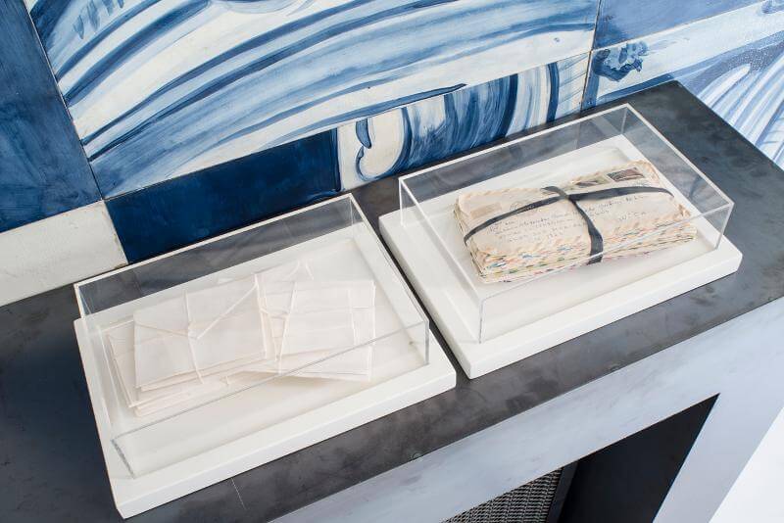
Inside Out
Posted on Wed, 7 May 2014 by midcenturyjo
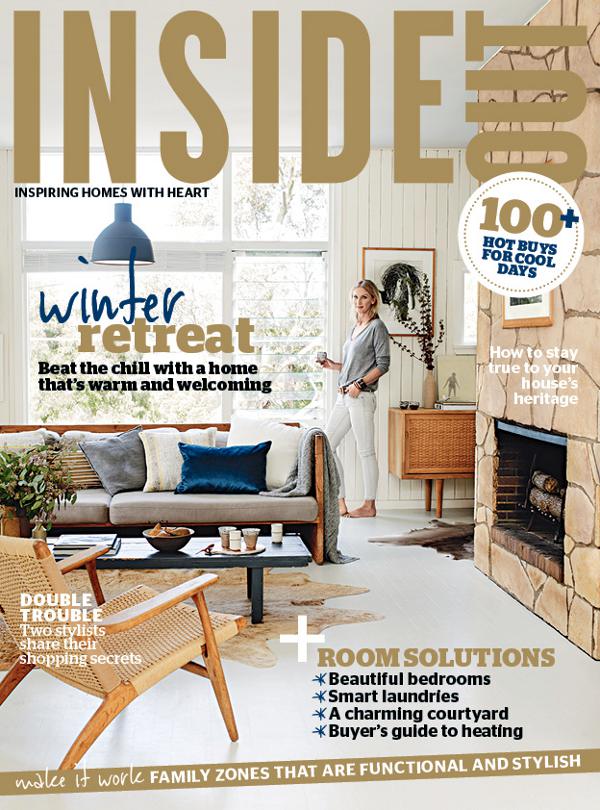
I’m always excited when I see an email from Inside Out magazine’s managing editor Lee Tran Lam. It means that the latest issue is about to hit the stands and that we are getting a sneak peek at one of the homes within the cover. And what a home! Be still my heart. Here’s what Lee Tran had to say.
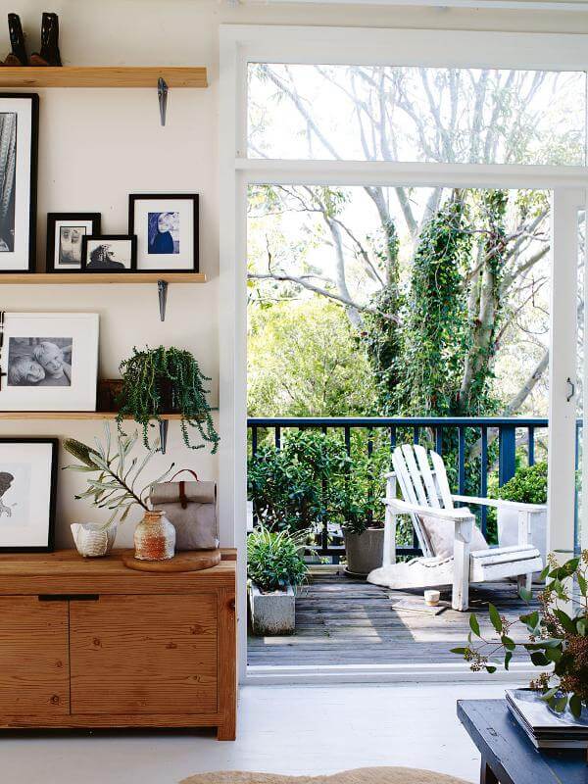
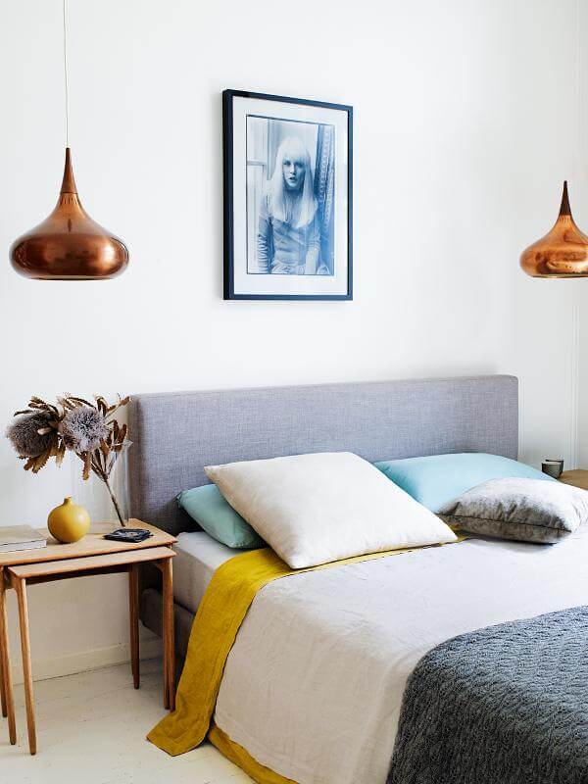
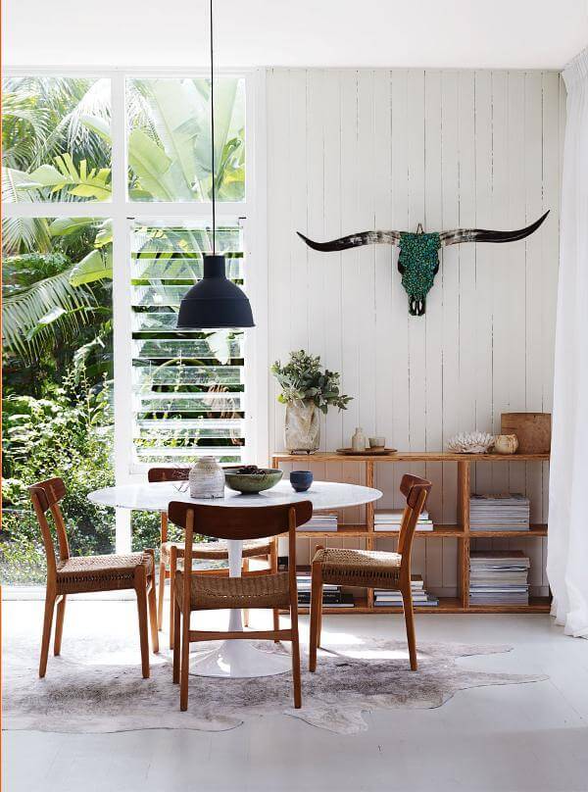
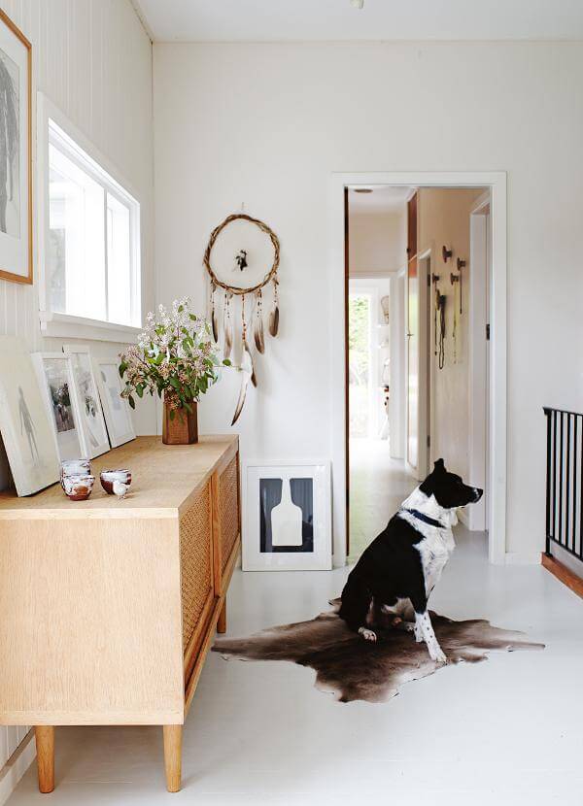
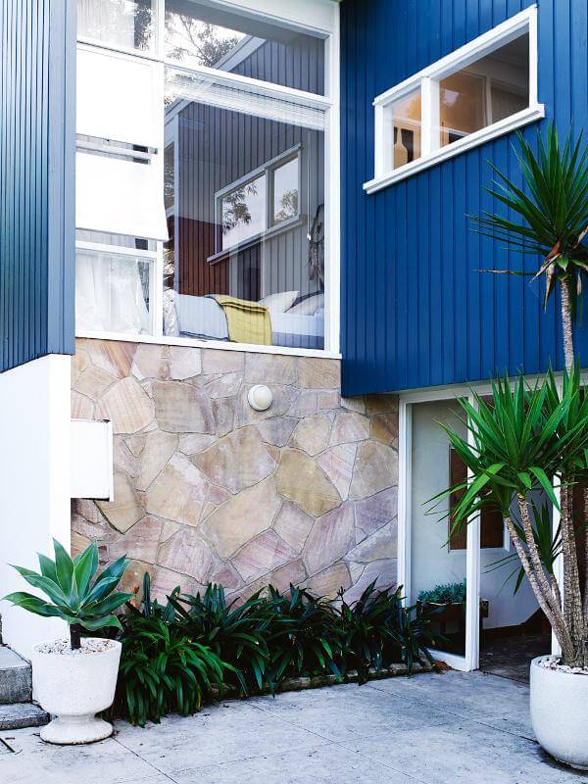
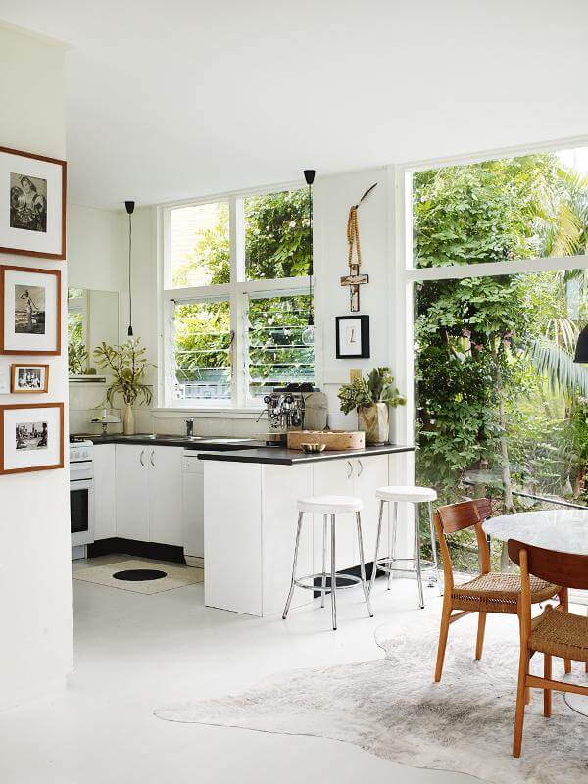
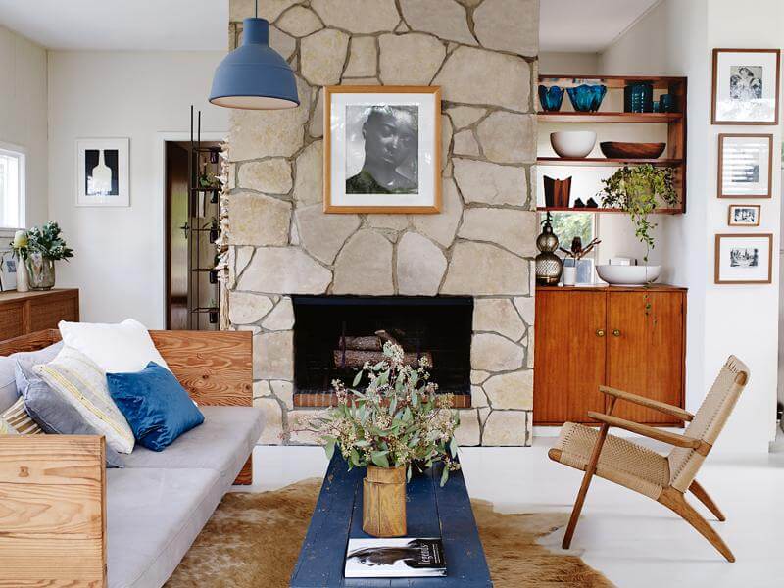
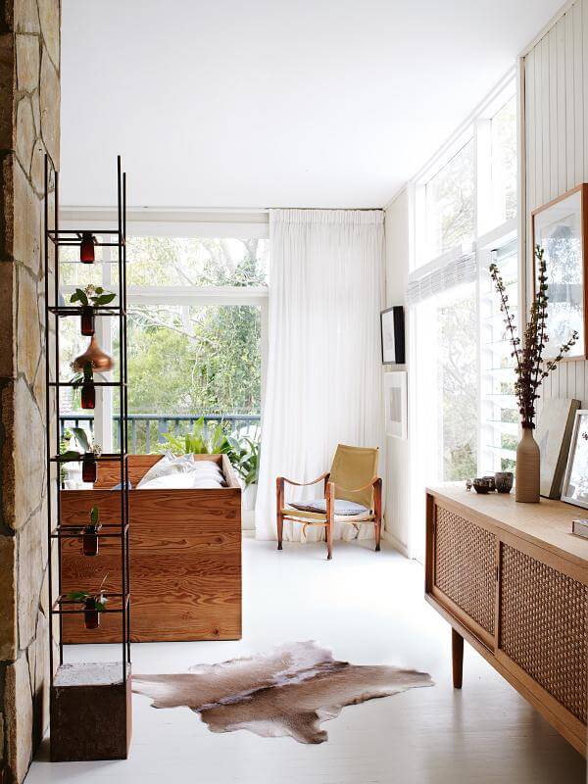
Rustic alpine ranchiness
Posted on Tue, 6 May 2014 by KiM
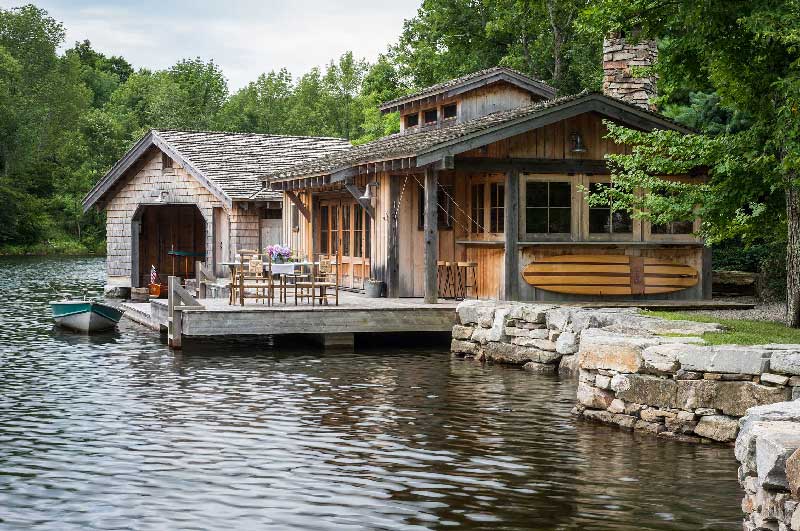
Cottage season is upon us Canadians, and LAWD DO WE LOVE A GOOD COTTAGE PARTY! My sister and BIL were up at their Québec cottage over the weekend getting it all set up for the summer and I am beyond stoked to enjoy it and some good weather (and come up with some wicked drink concoctions). Needless to say I have rustic, waterfront dwellings on the brain so I thought I would pick some of my favourite spaces from the gods of rustic dwellings, Pearson Design Group (featured over the winter here and here).
