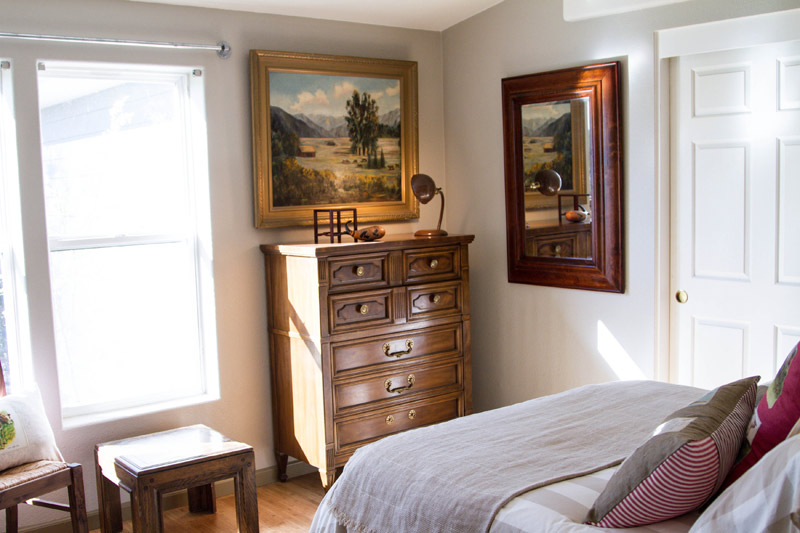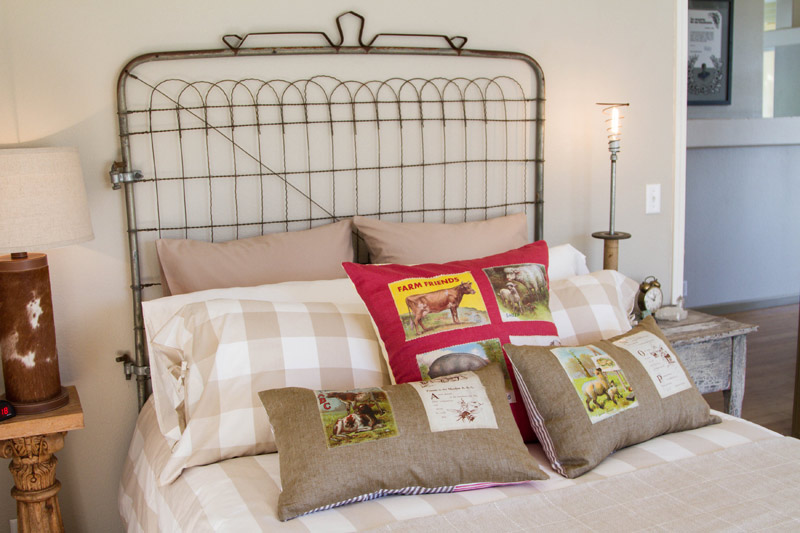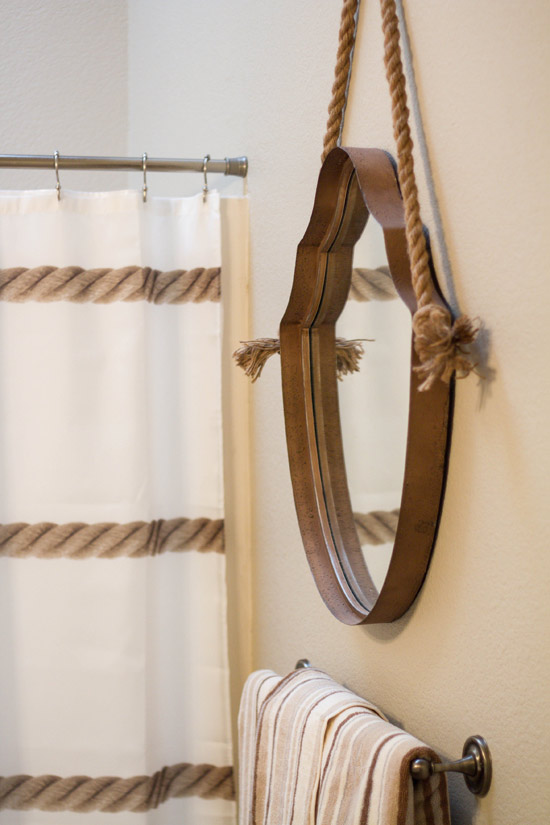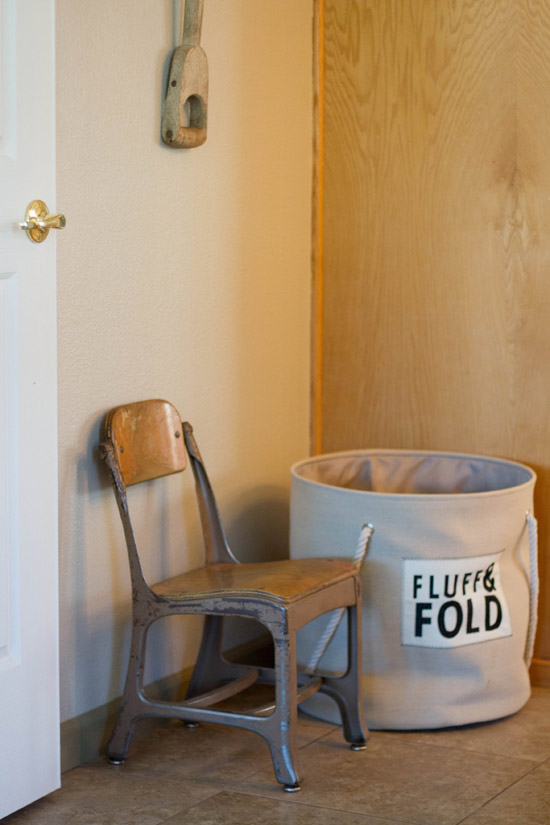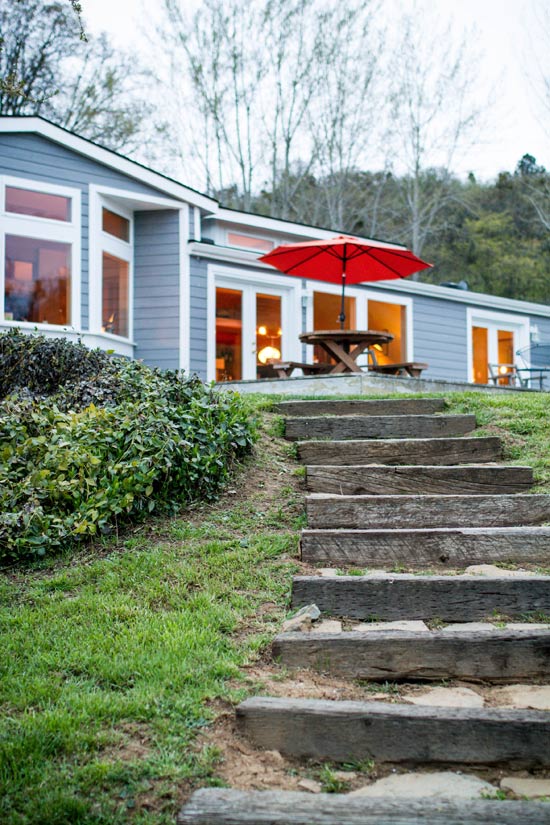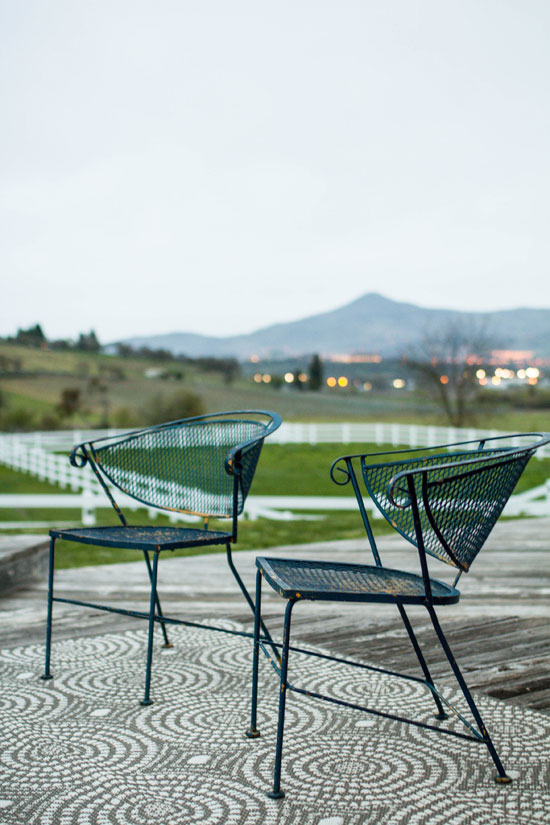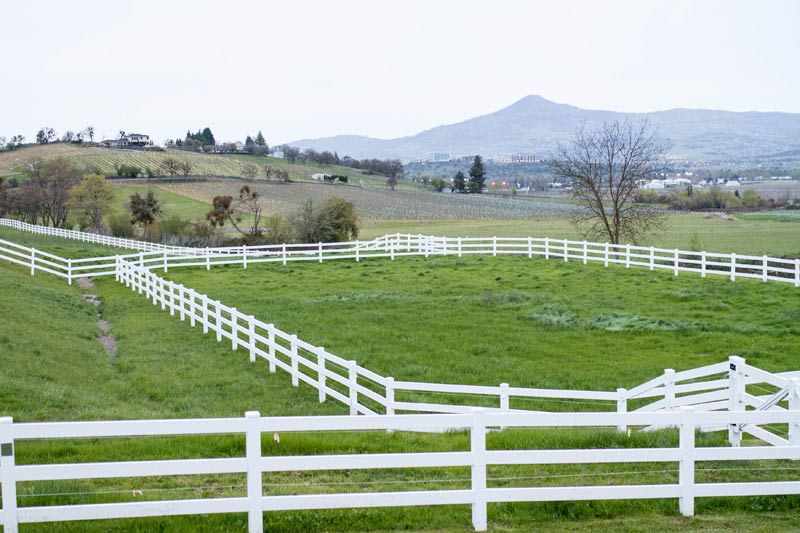Displaying posts from May, 2014
Stalking the 70s
Posted on Mon, 12 May 2014 by midcenturyjo
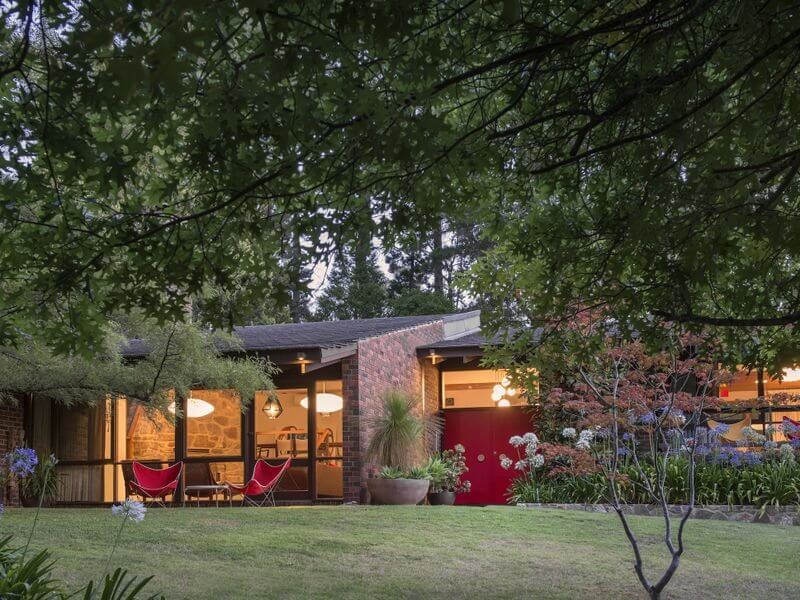
Retrolicious brought back to life in Aldgate in the Adelaide Hills, South Australia. This 70’s architect designed home (Hassell & Partners) has been lovingly brought back to life by the current owners. True to its groovy heritage baby without too much cliché creeping in. Just wish the majority of the photos were as good as the few that were obviously taken for editorial or portfolio reasons. A big thanks to Deb for stalking this brown brick beauty for us. Would it surprise you that I want to move in? Link here while it lasts.
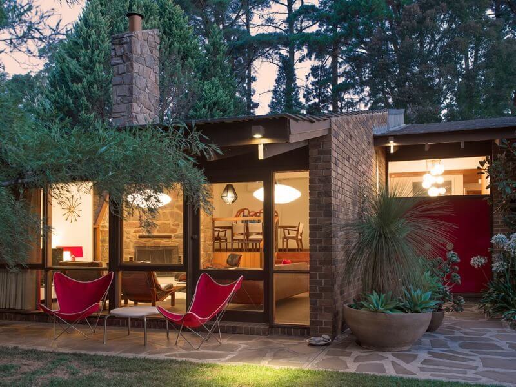
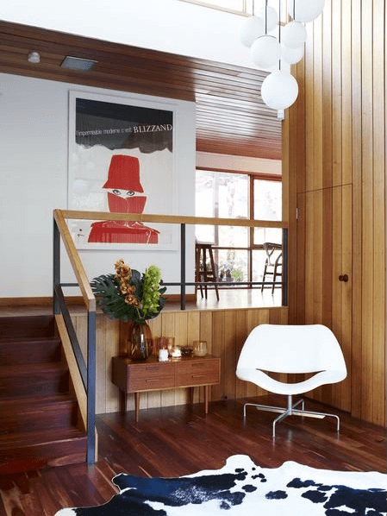

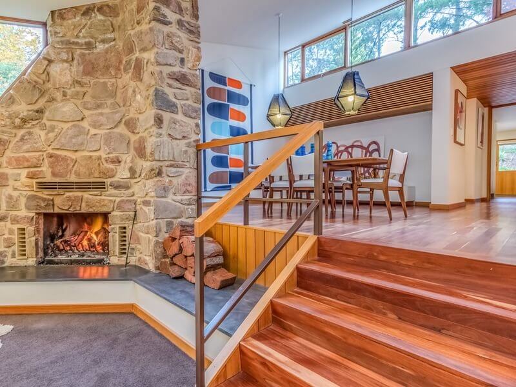
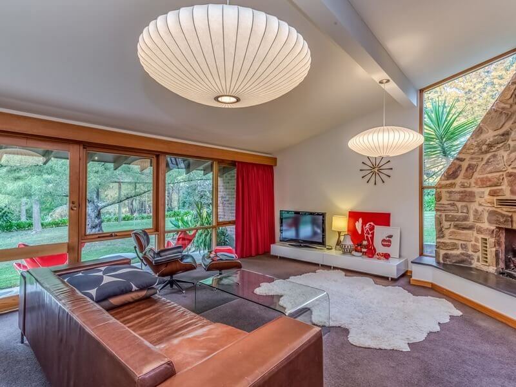
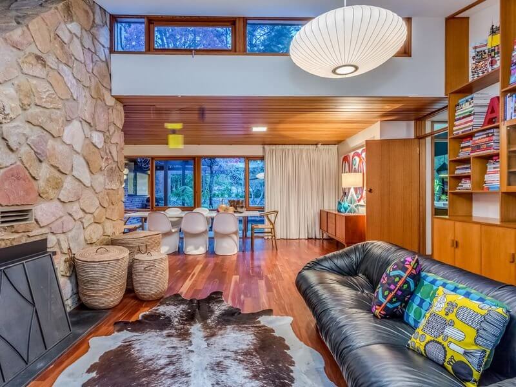
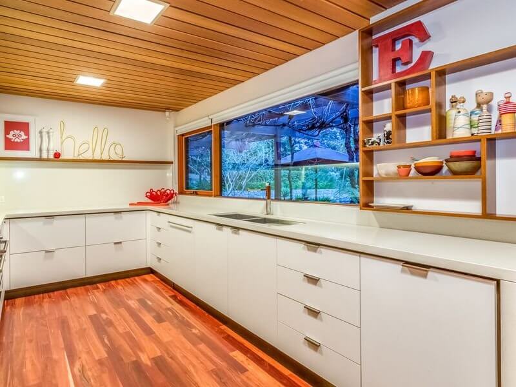
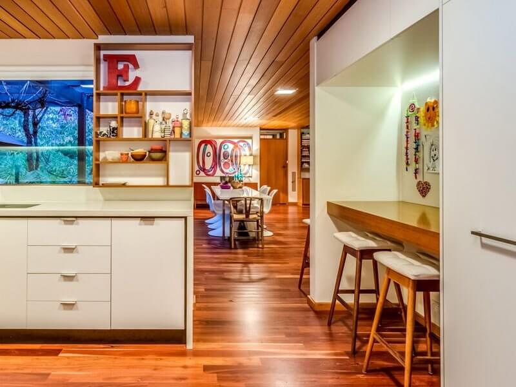
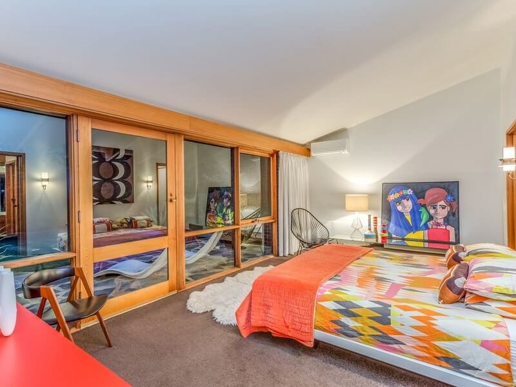
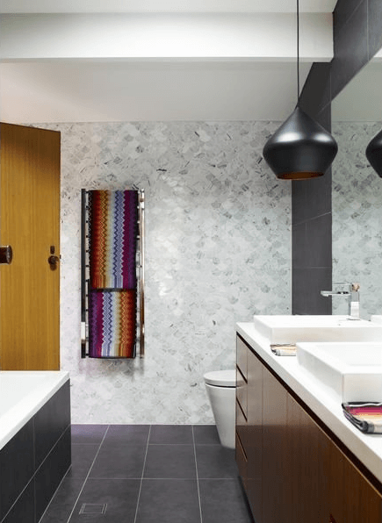
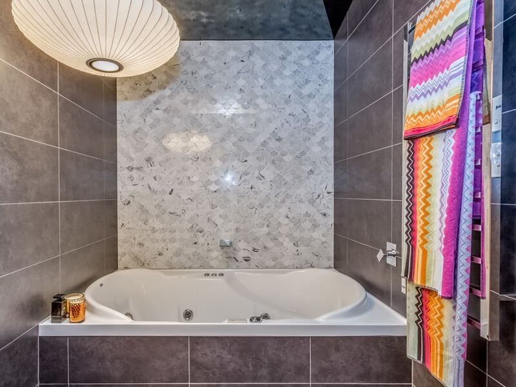
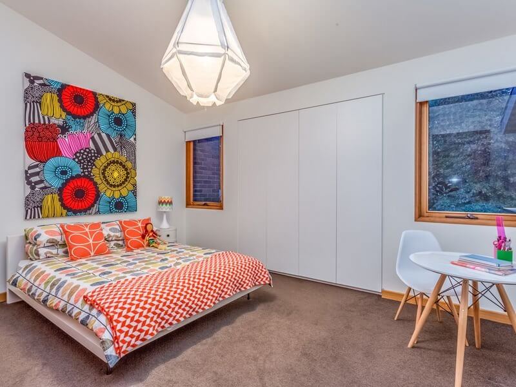
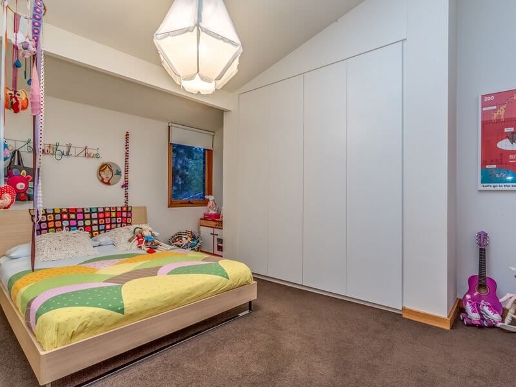
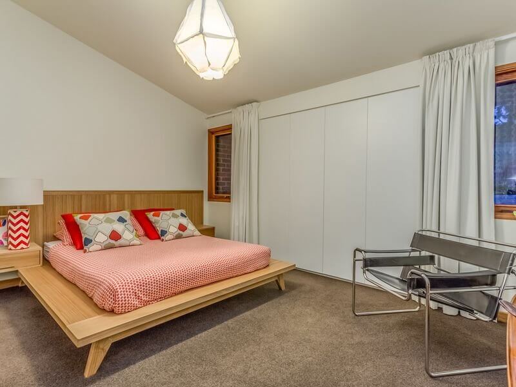
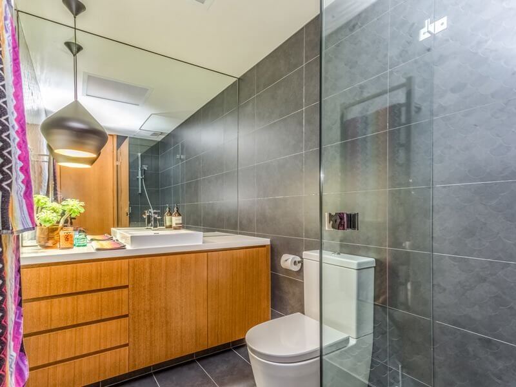
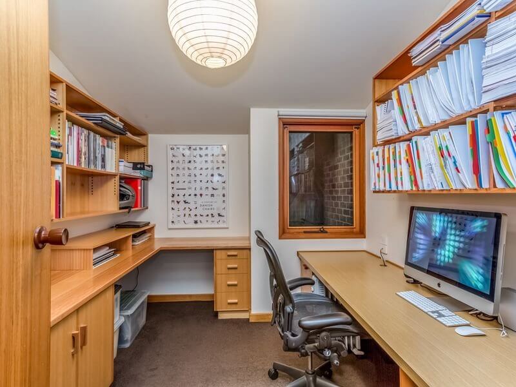
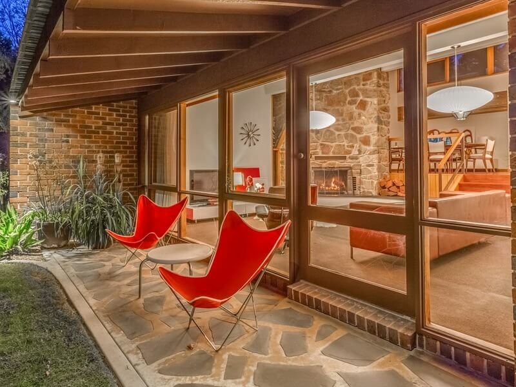
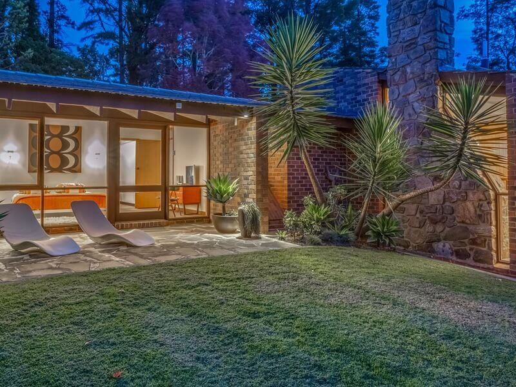
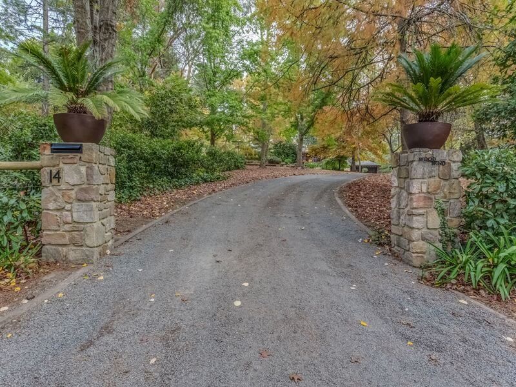
Garage
Posted on Mon, 12 May 2014 by midcenturyjo
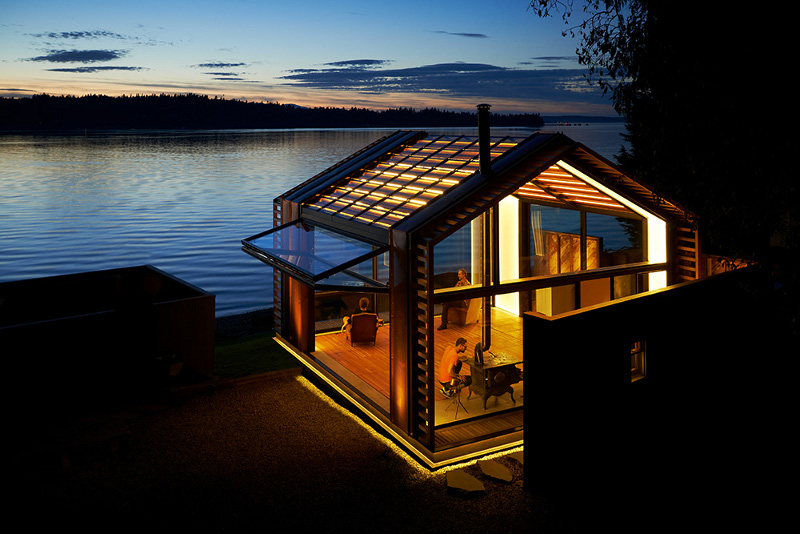
An unexceptional old garage with an amazing view. What to do? Take it apart, re-use its components (along with a few more), build a structure that celebrates the vista, the moments and the memories. Layers of family history. Old materials, new life. Garage by Seattle based Graypants.
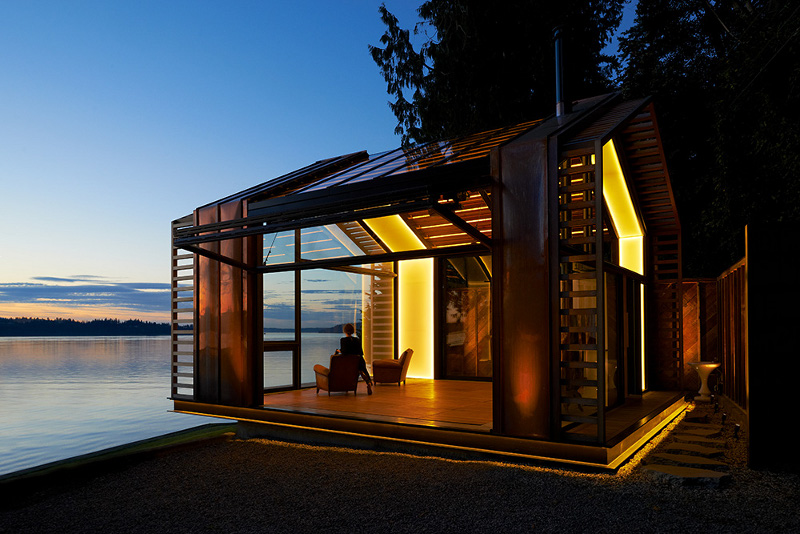
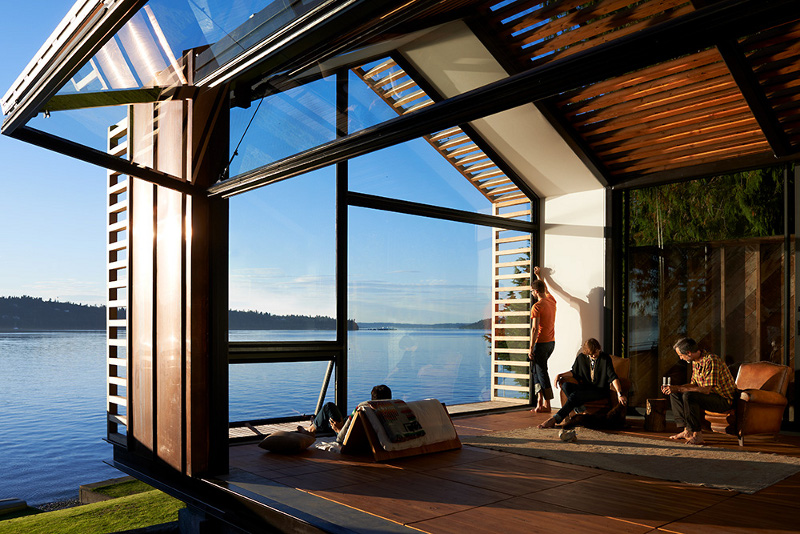



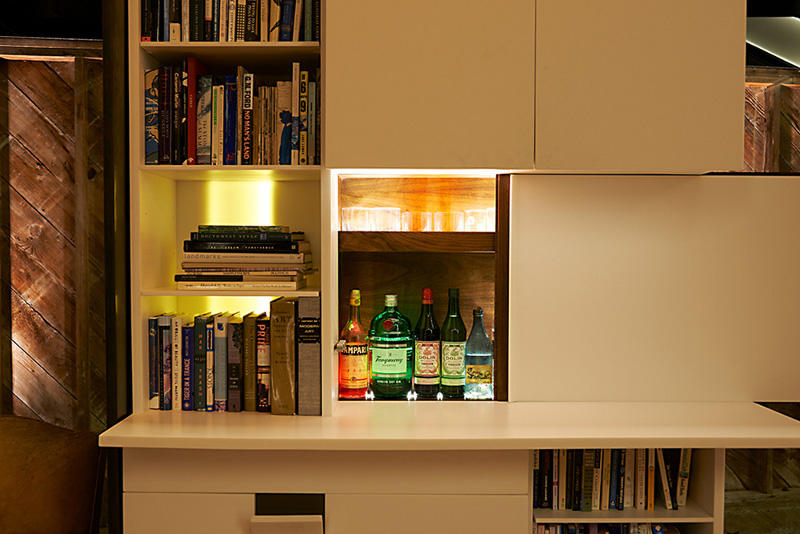
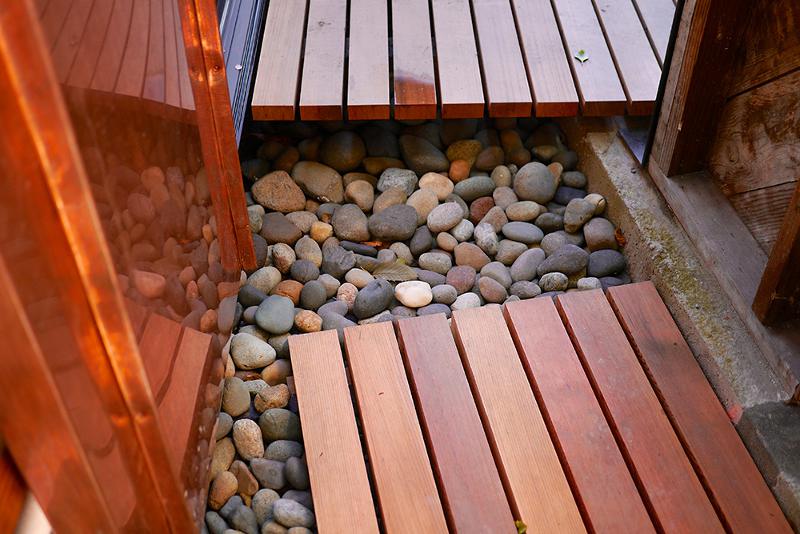
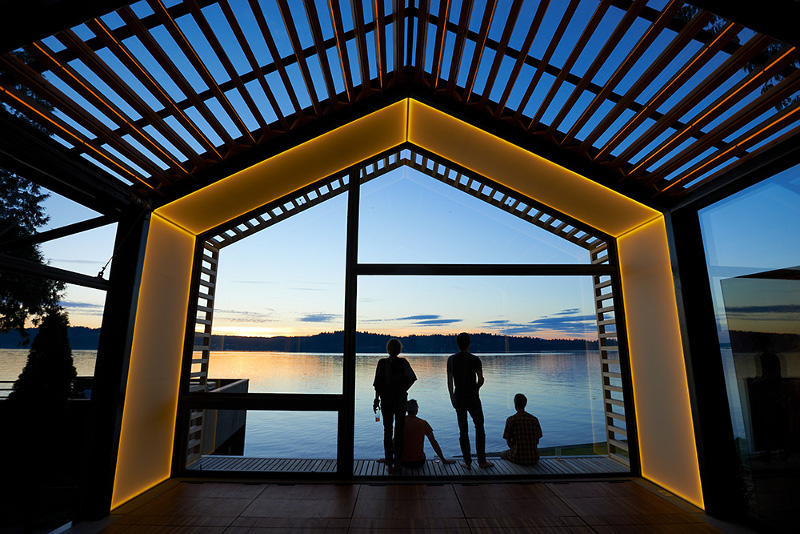
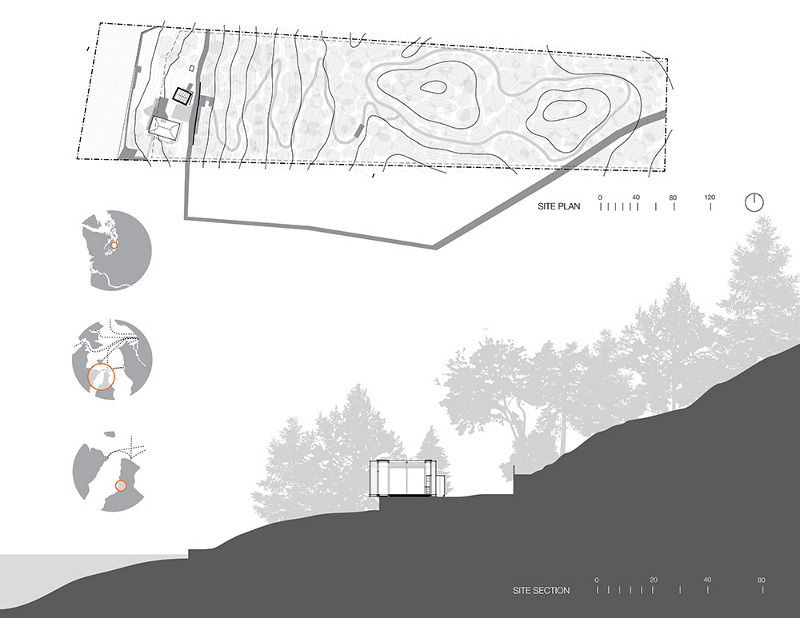
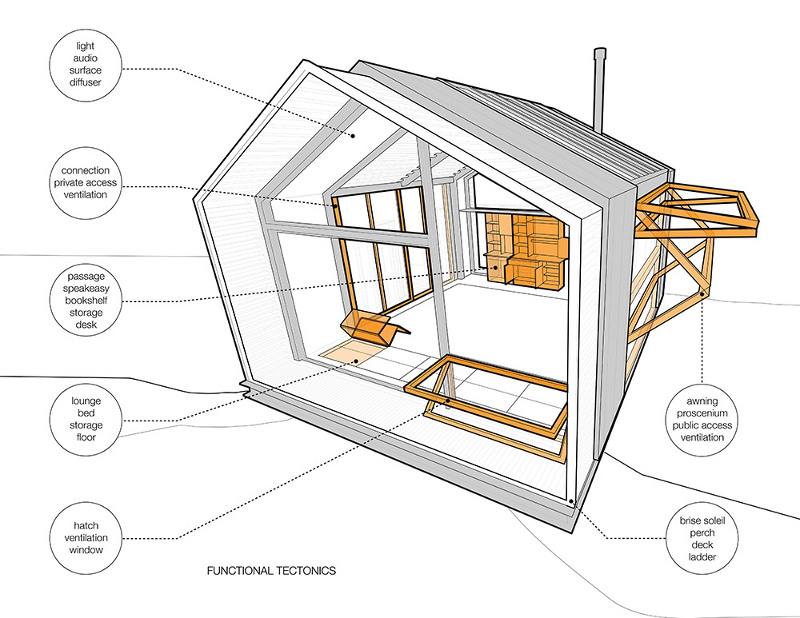
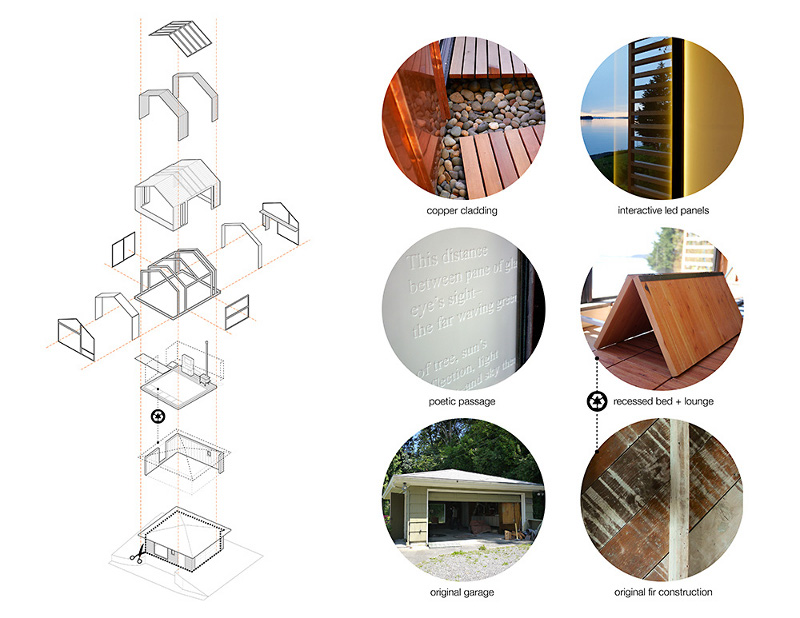
My powder room renovation
Posted on Sun, 11 May 2014 by KiM
There is only one room in my house that had not been touched at all since I bought this place in 2007 – and that was the powder room. And it was horrendous.
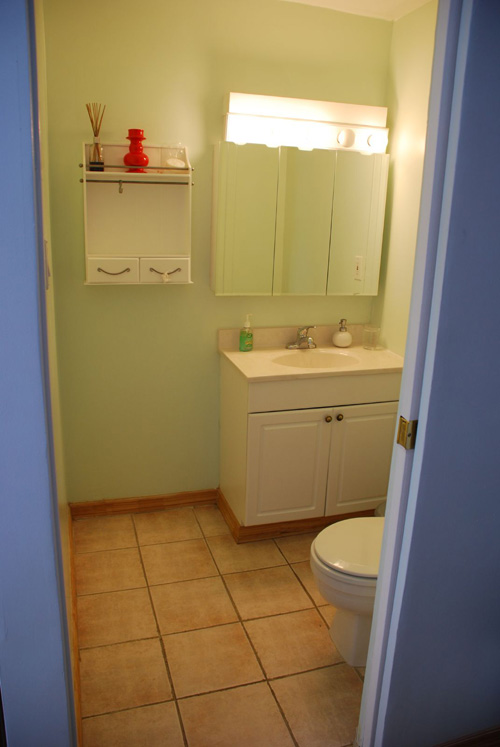
This embarrassment of a bathroom is on the main floor of my house (and there is one full bath on the second floor), which means if any guests came over, this is the one they would use. Everything was so gross, including the worst tile job ever and a ventilation fan in the ceiling that sounded like a jet. The only good things about it are the size – 5′ square, and that it has a pocket door (but with a full length mirror so you can watch yourself while you pee). Since we appear to be stuck in this house a while longer, my husband Jeff and I had talked about fixing it up on a budeget. To my complete surprise, while I was in Mexico in February, he tore everything out and started renovating it! We have been super busy so this project only saw completion yesterday. It is such a huge improvement and we are both so stoked over the transformation. YAY inexpensive reno projects!!! (Boo tiny windowless rooms! – makes for difficult photography)
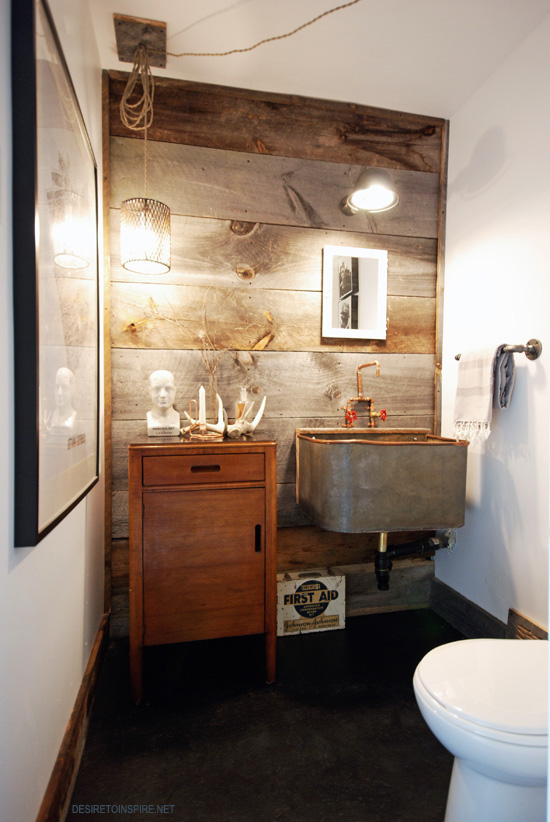
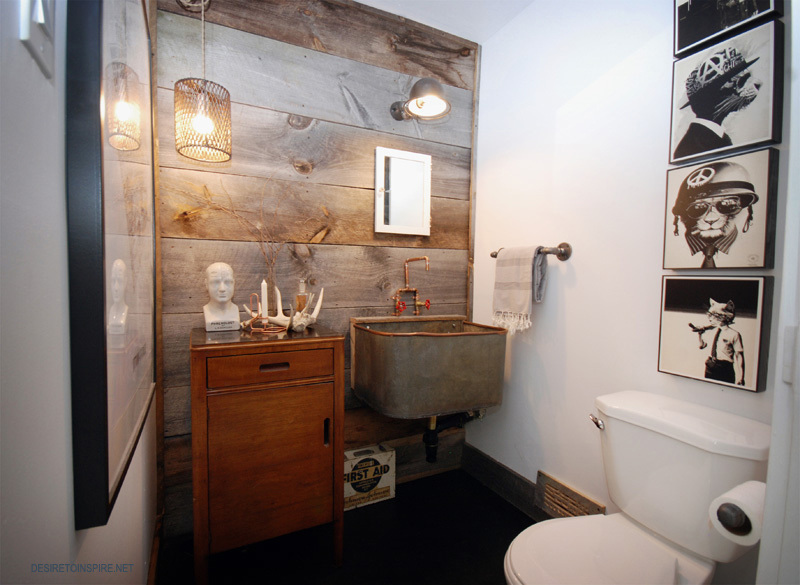
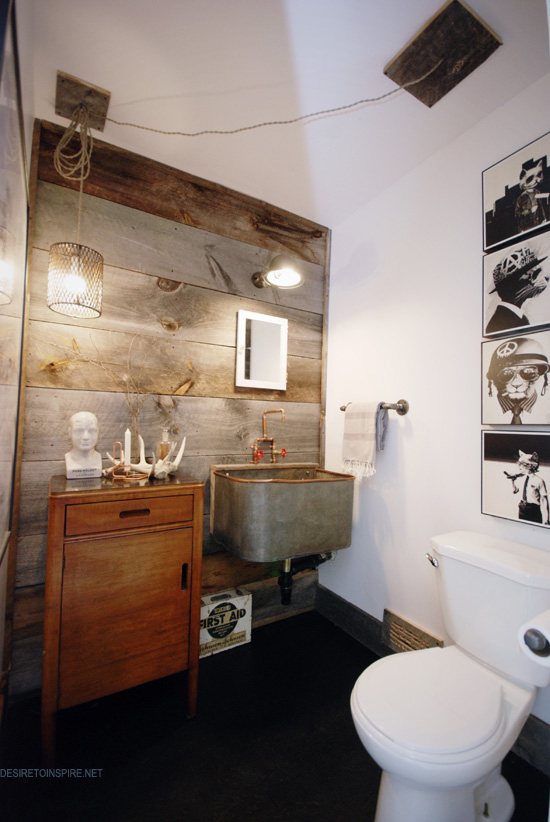
There she is, in her new glory. I now do not want to puke when I use this bathroom. I instead want to do a little dance. 🙂 Anyway, here is the lowdown. My mother-in-law had come for a visit while I was gone, and she did the painting, including the back wall which is now black, and Jeff screwed in red oak barn board (he got it from a friend who was getting rid of his shed). The boards are a bit roughly cut, so the black helps hide the gaps. It barn board was also used as trim/baseboards. The walls and ceiling were given a couple of coats of white paint. The teak cabinet is vintage from my mother-in-law who refinished it several years ago in Prince Edward Island and brought it to us on a previous visit. It has been in storage for a few years now so I was happy to find it a home again.
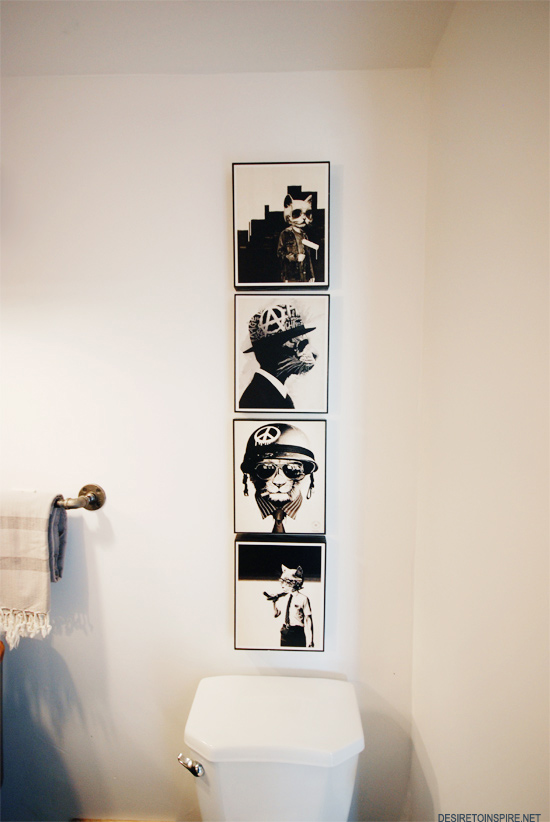
This set of 4 cat prints is by Hidden Moves – I bought them for my husband last year at Images on Bank. They were hung here several months ago when I ran out of room for them in the living room. Coincidentally, they worked rather well with the industrial/rustic theme we ended up going with.
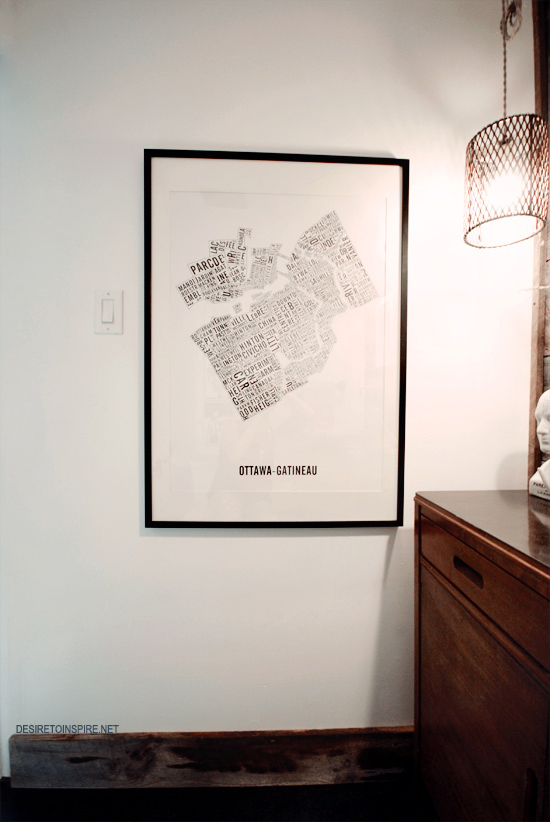
On the opposite wall is this poster by Alexandre Laquerre that came from Mike’s fabulous store The Modern Shop. It too was hung in here a few months ago because it had no where else to go. It also worked perfectly. (PHEW!)

On top of the teak dresser I piled a couple of deer antlers, some things from the living room (including my Lup candle holder by Hay Denmark, also from The Modern Shop), and snapped some dead vine branches from my backyard (to be replaced with something a little less dead eventually).
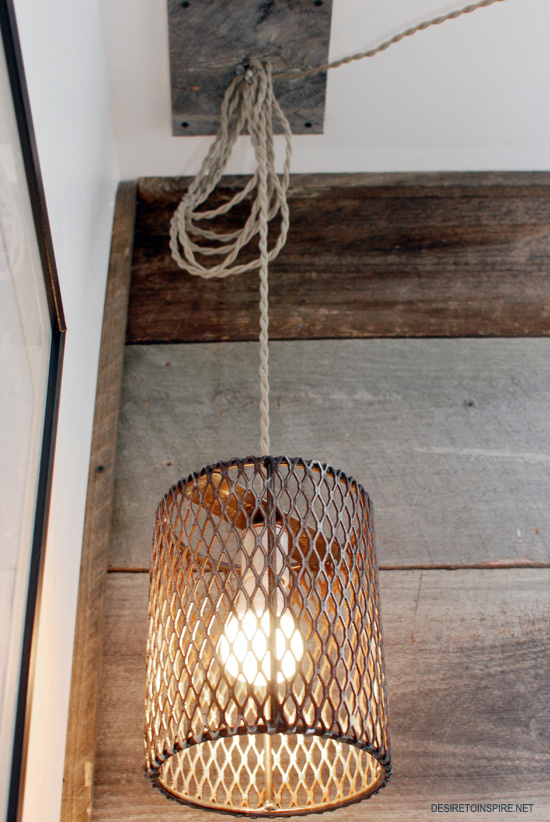
My husband won this light in a contest on Instagram a few months ago. It was made by Jon Perea (@gasweld45). The light over the sink didn’t provide enough light in the space so I suggested we hang this in here. I love it (and should have turned the shade so the seam was on the side instead – OOPS).
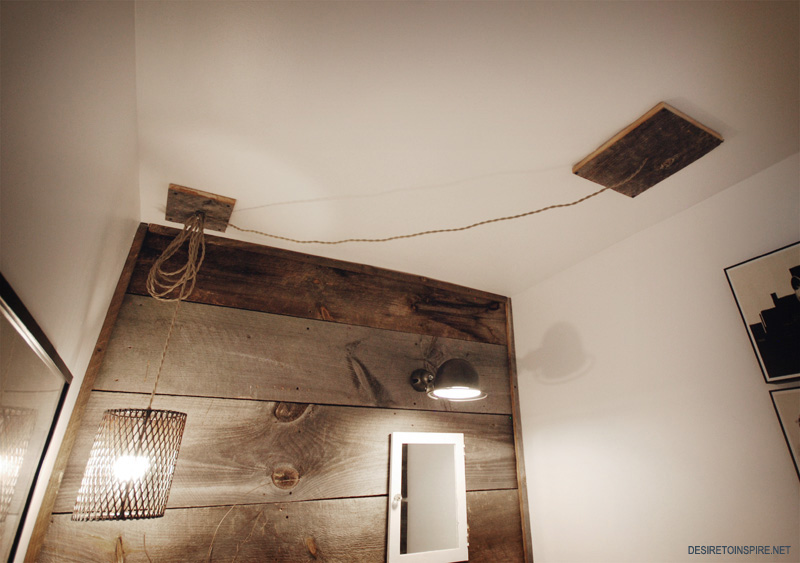
The chunk of wood on the ceiling to the right was the location of the awful, broken ventilation fan. Jeff tore it out and the result was a gaping hole – and the only place in the ceiling with electrical to hook up the pendant light. He stuck a piece of the barn board over it and the spot where we hung the pendant (it’s pretty heavy so this worked really well to anchor it so it won’t come crashing down).
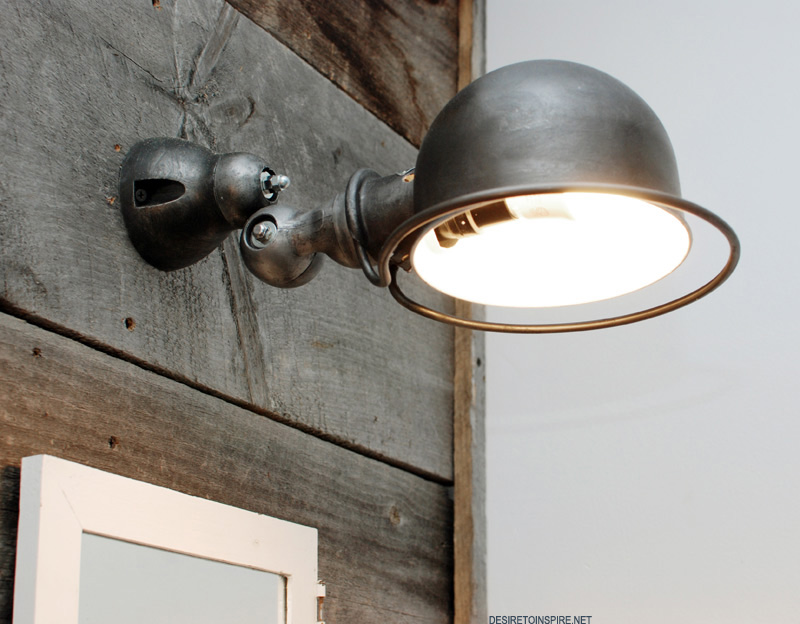
On Christmas Day 2011 I burst into tears (I swear) when I opened my gift from Jeff – inside were 2 wall mount Jieldé lights he bought on eBay. I had been lusting after these lights for ages and was shocked that he scoured the internet to find me some that weren’t ridiculously priced. They have been in the basement ever since (which killed me, although luckily I managed to get my hands on a 2 arm table lamp version last year that resides next to my desk) so I suggested Jeff rewire it and we use it over the sink. I am so happy I am using at least one of them. 🙂
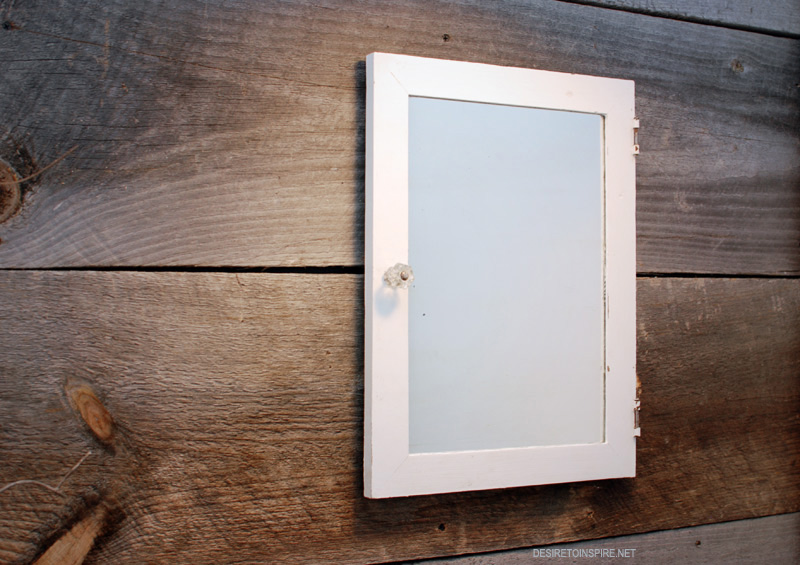
I can’t find a vintage mirror that is similar to the one I have in my head that I want in this bathroom so Jeff decided to take the door off the wooden medicine cabinet that we had used in our upstairs bathroom (it was replaced a few weeks ago with a cool metal one) and mount it on the wall. Why not?
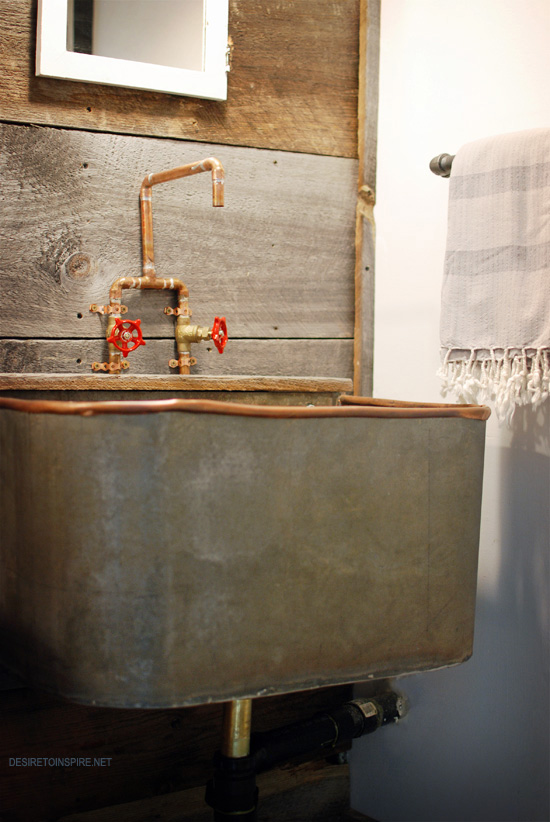
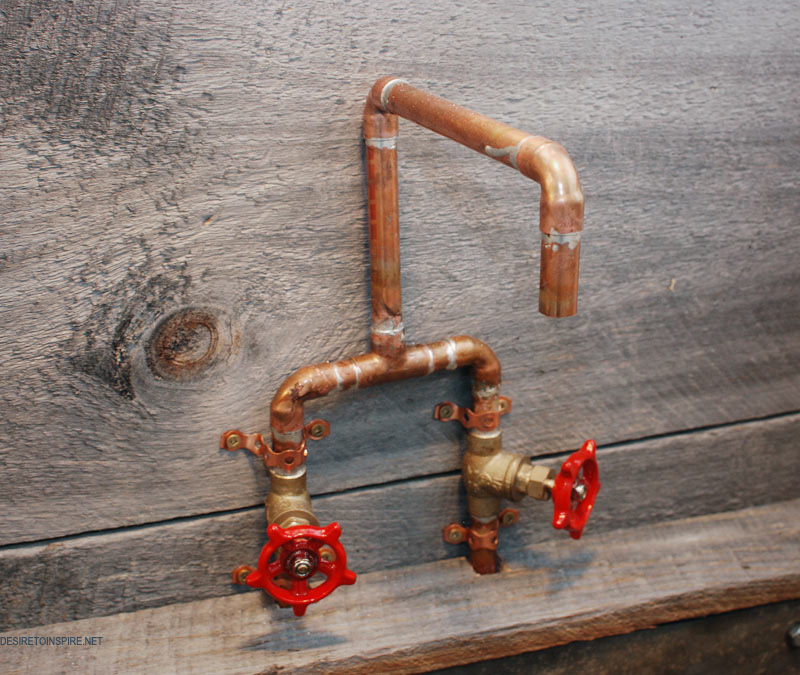
The sink was made while I was away on vacay. Jeff asked his barn board friend to whip him up a trough-style sink with some metal he had laying around. The faucet was Jeff’s creation – his first ever attempt at soldering. It doesn’t get much more rustic than this! I even love that the tap on the right ended up at a 45 degree angle. I was going to get him to redo it but decided to hell with it. I like wonky.
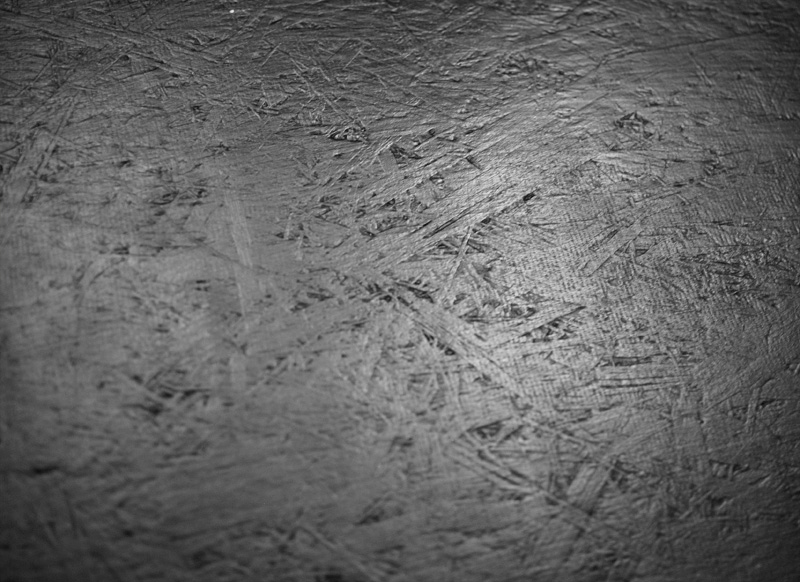
Jeff tore up the tile floor and glued down 3 pieces of chipboard which got a some coats of flat black paint. This part was also done while I was on vacay – he knows me very well. 🙂
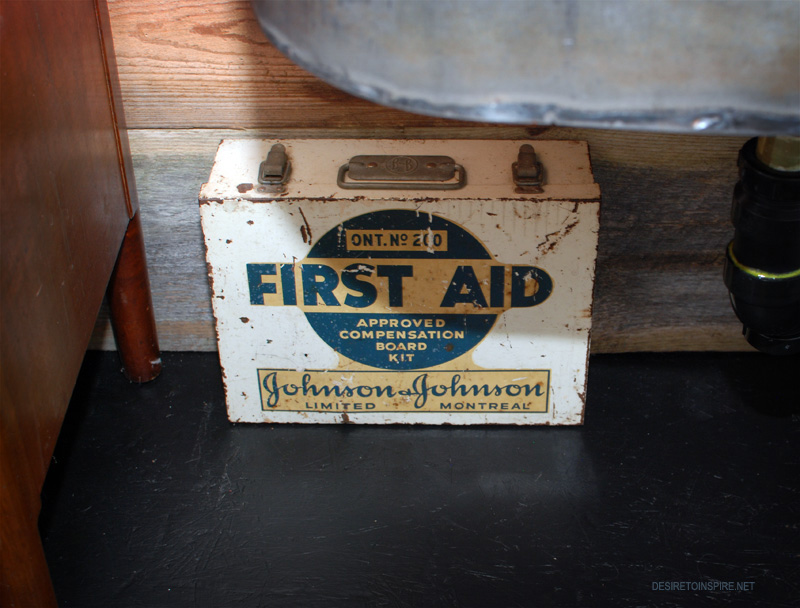
This first aid kit was an artifact unearthed from the basement – I think we bought it at a thrift shop many years ago. It is so cool because inside (I forgot to take a photo) are old glass bottles of medicine and ointments and bandages etc….and it has my last name on it. 😉
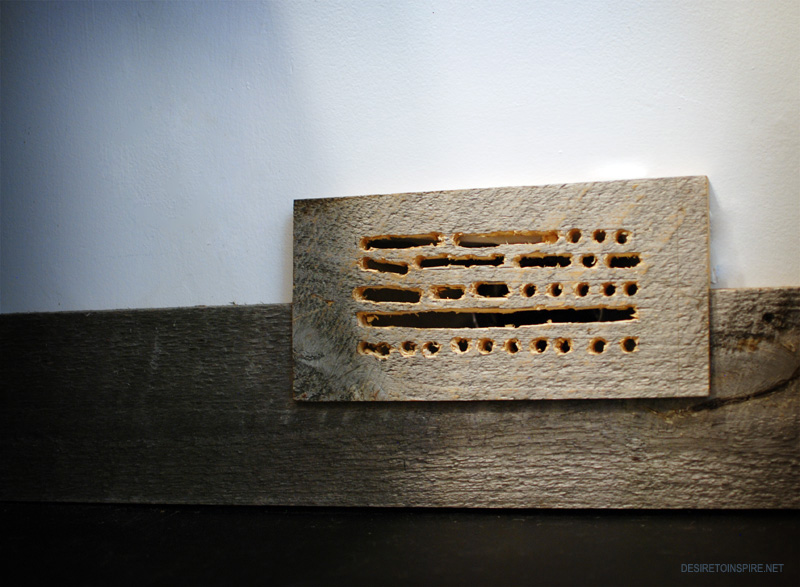
This vent cover cracked both Jeff and I up. Another awesome attempt by my handy husband.
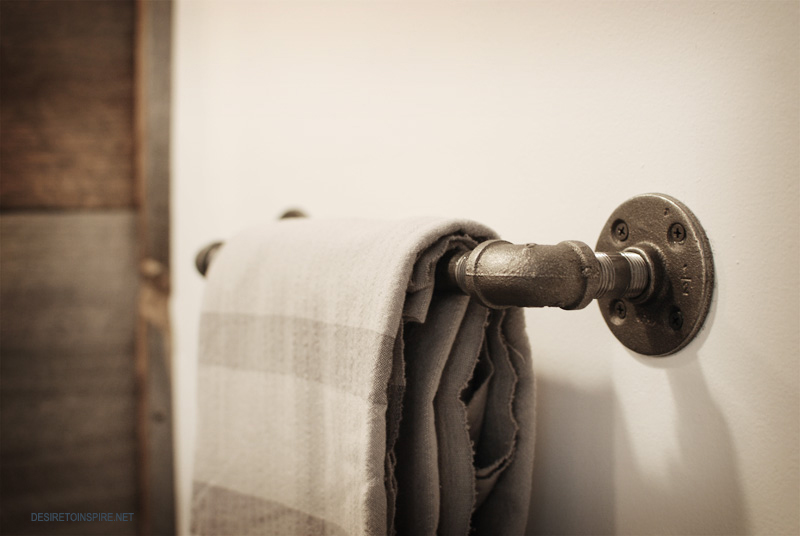
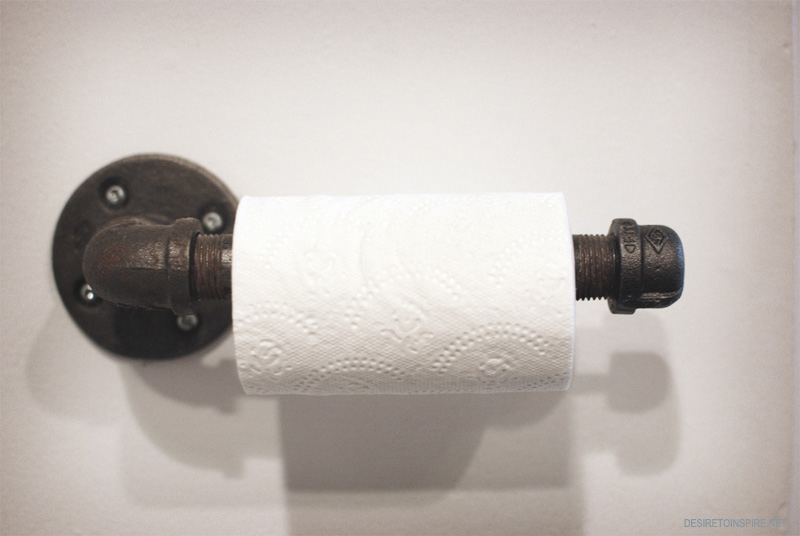
The towel bar and toilet paper holder are gas pipes and fittings. Go industrial or go home!
Stalking leftovers
Posted on Sat, 10 May 2014 by midcenturyjo
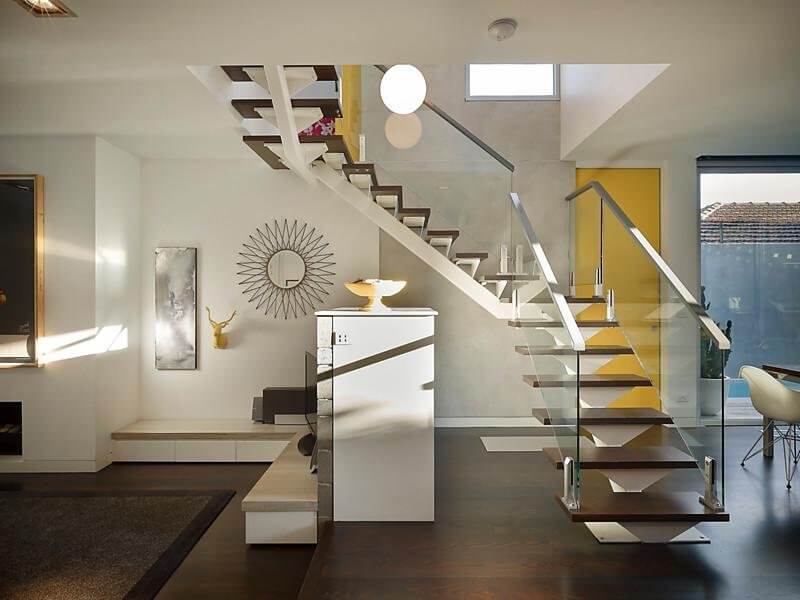
It’s that time of the week. The ones that made the cut but then didn’t because I hummed and hawed and changed my mind. My stalking leftovers. Why? I’m very fussy. Call me particular, finicky, choosy and hard to please. Not quite right, bad photos, I need more photos please, house is amazing furniture is deplorable or no furniture at all! Can’t quite put my finger on it listings with something that has me nodding “yes”. This week I seem to be fixated on staircases. All via realestate.com.au.
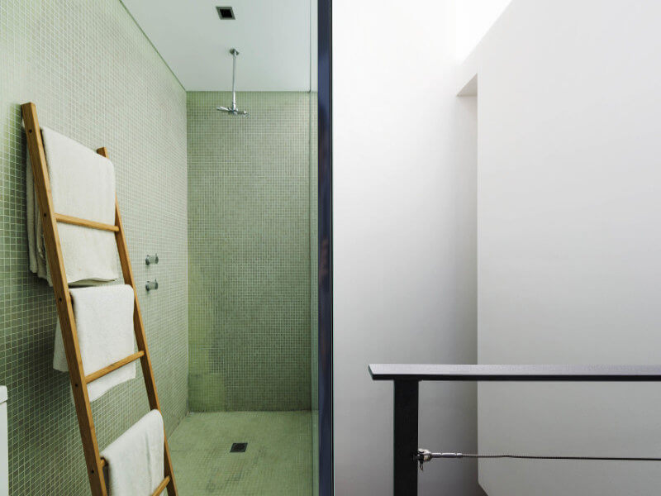
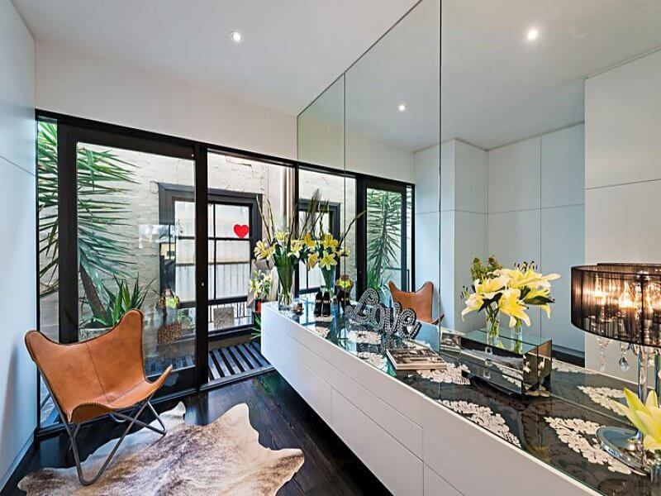
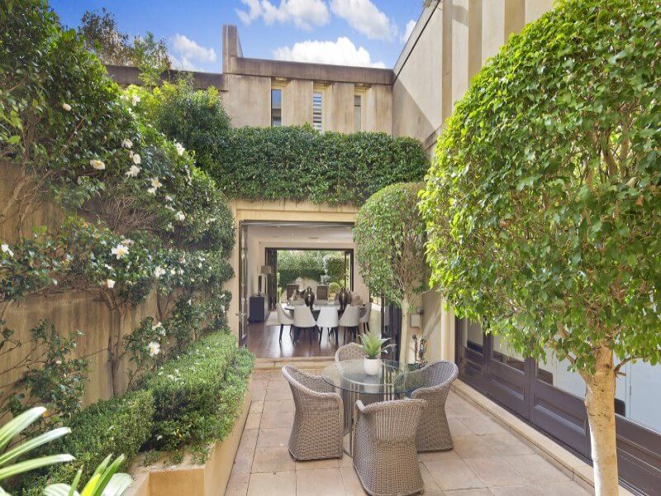
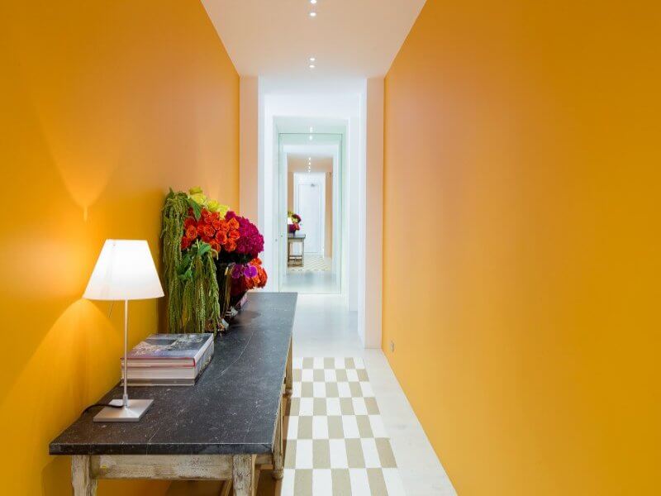
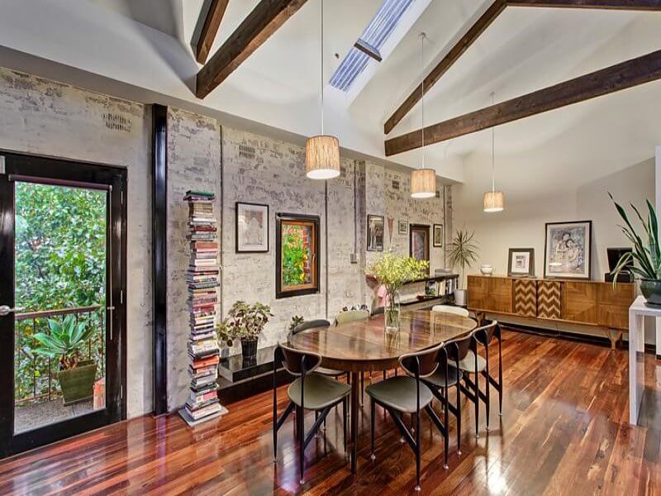
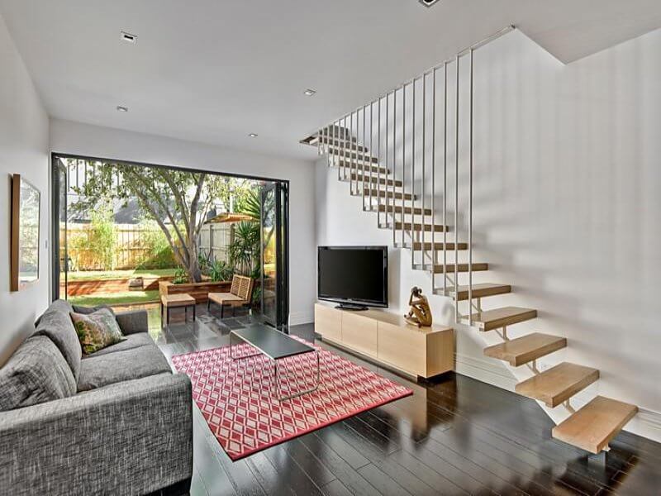
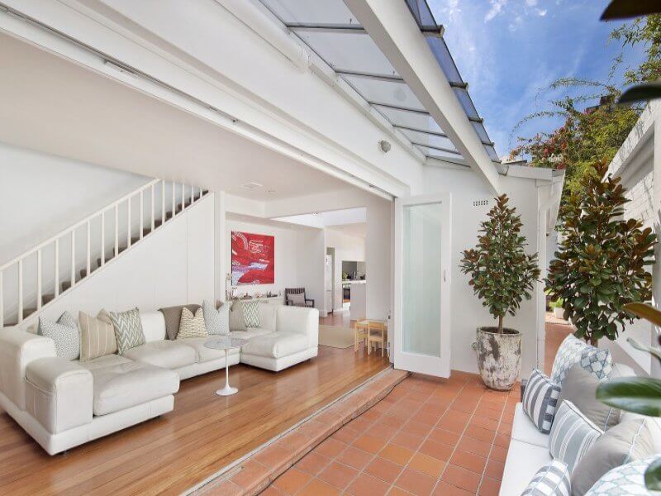
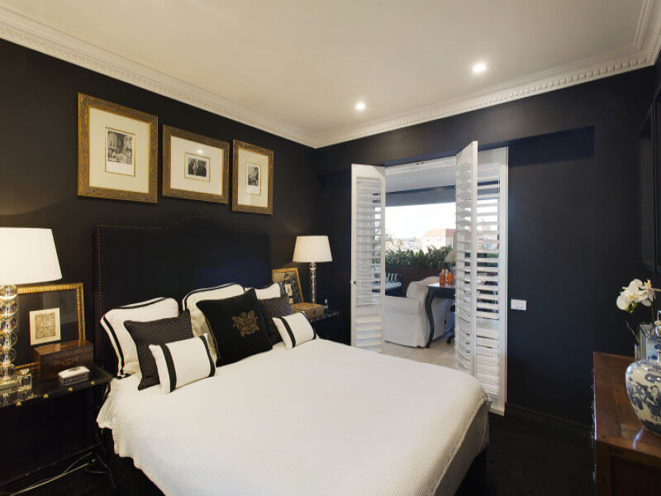
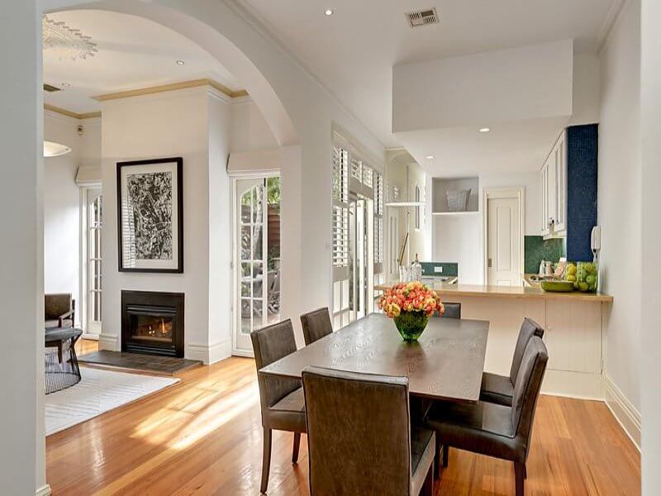
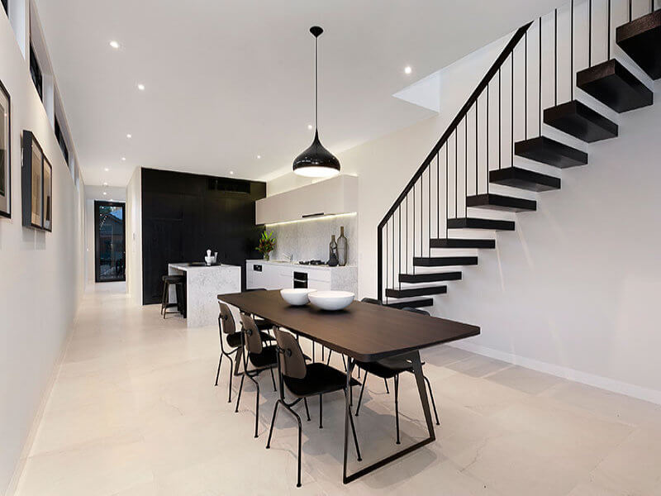
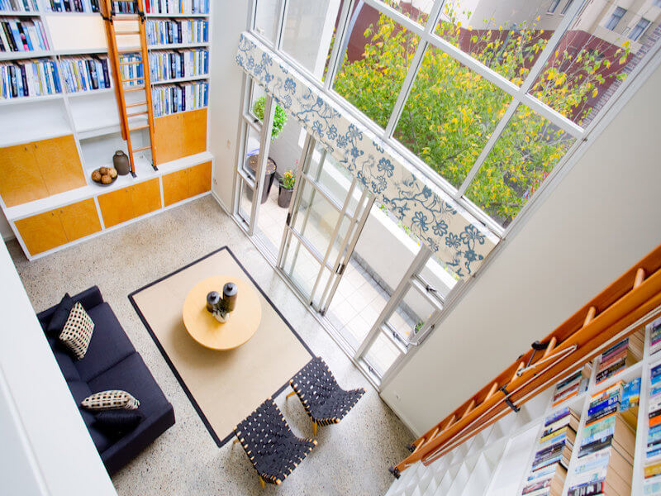
A guest house in Southern Oregon
Posted on Fri, 9 May 2014 by KiM
DeWayne Lumpkin had quite a challenge put upon him. He was given $15,000 to completely furnish this 2800 sq ft guest house in the middle of southern Oregon wine country (it only had beds, a leather sofa and four wooden dining room chairs). The owners, David Gremmels & Cary Bryant who own Rogue Creamery, requested an industrial, agricultural style that could hold up to use by families, friends and even strangers through airbnb (listing here). DeWayne completed the project in 5 weeks and had to purchase EVERYTHING, from dishes, silverware, glassware, linens for bed, bath & kitchen, alarm clocks, hair dryers, etc….everything you need to stay and not want to leave. And it’s so fantasticly vintage/industrial I would absolutely love to rent this place and never leave. (Photos by Nikita Lee)
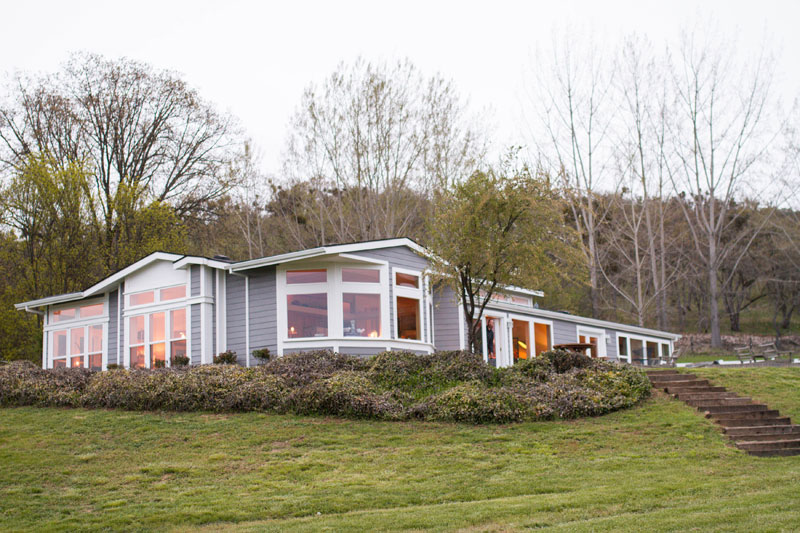
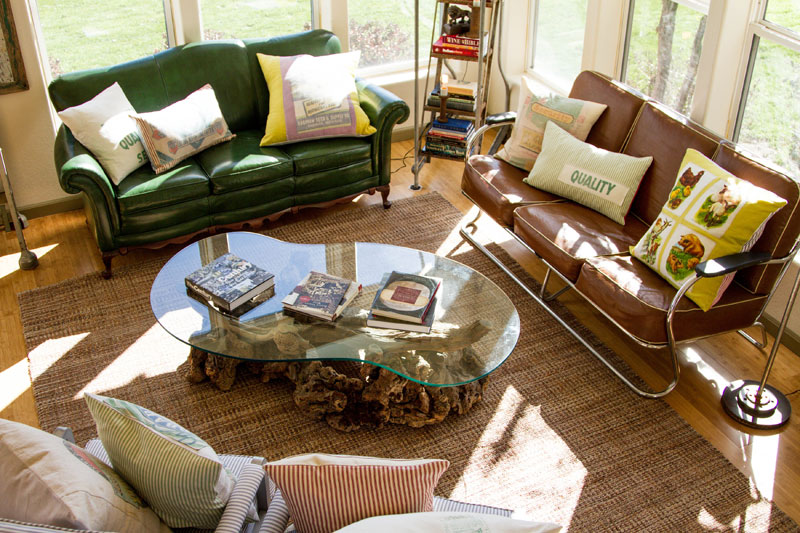
Several Craigslist scores in the living room – the green leatherette sofa was $150, the chrome armed settee was $100, the burl root coffee table was $150 (LOVE).
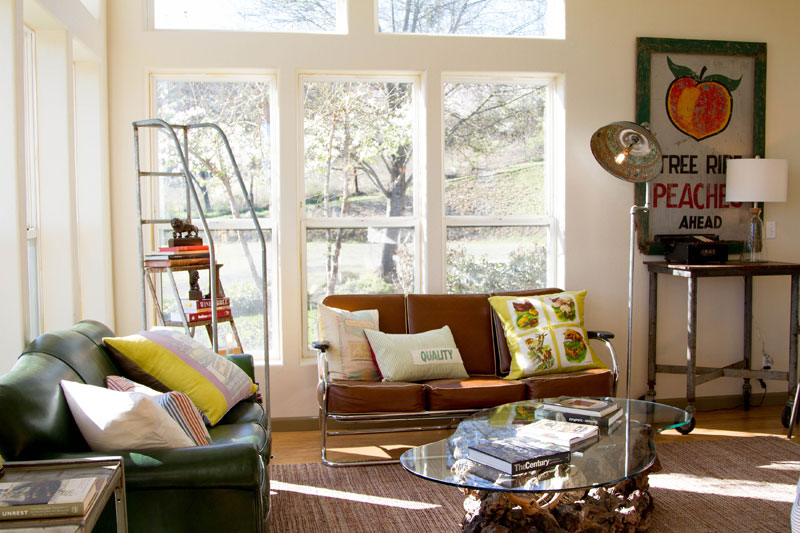
The rolling metal warehouse ladder used as a bookcase in the corner was found in the storage sheds at the Rogue Creamery.
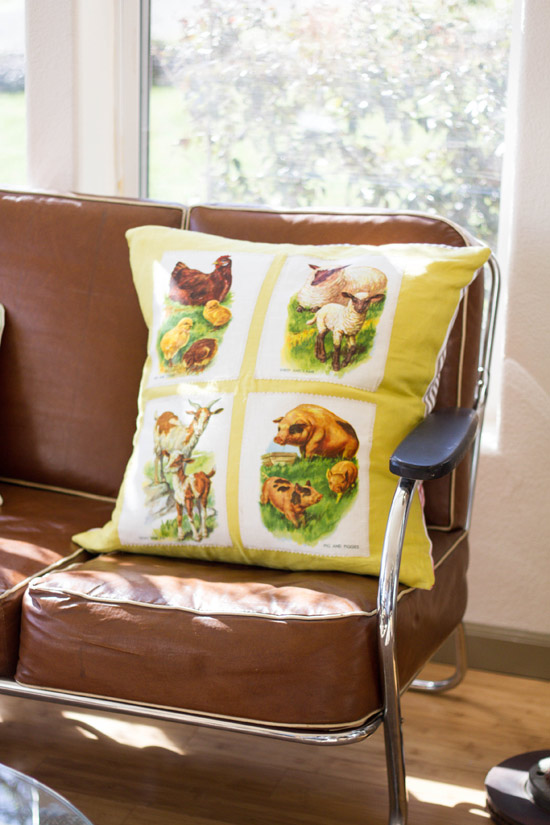
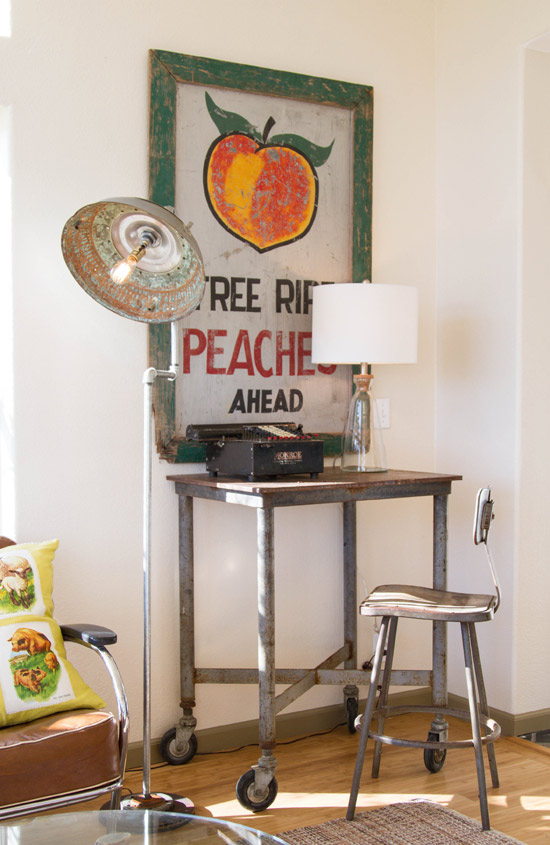
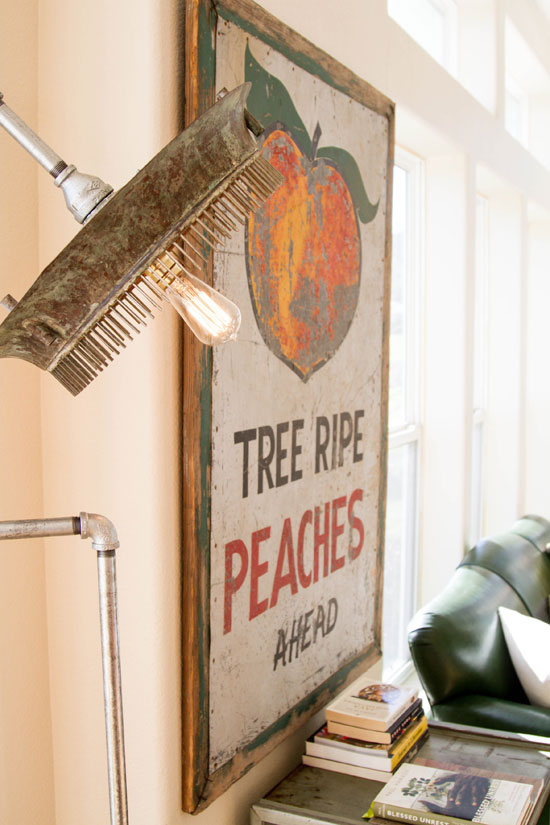
I designed and manufactured most of the lighting throughout the house using equipment & elements from the Rogue Creamery Cheese Factory (and other sources). My nephew Justin, an appliance technician helped me with all of the welding, fabrication and much of the wiring. In the living room – the two floor lamps were made from parts of a cheese press that went together to remove excess liquid from a wheel of cheese.
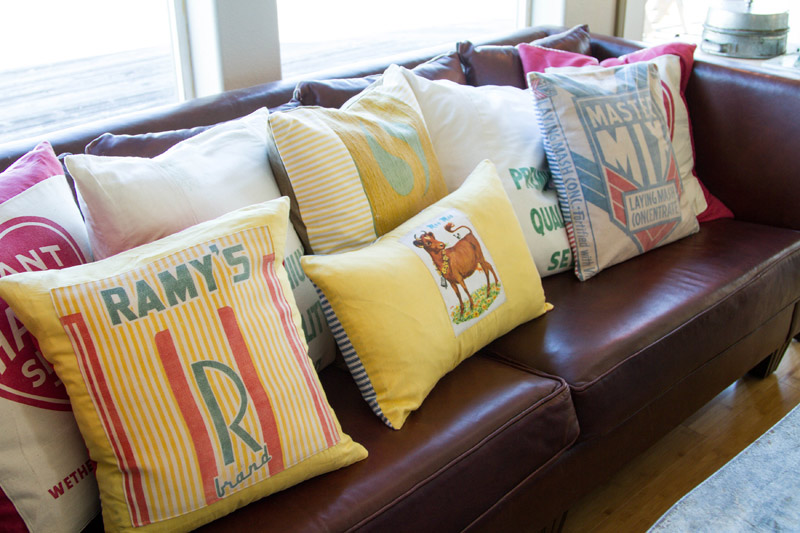
All of the pillows (except the two needle-point animal pillows on the twin beds in the cowboy room) were designed by me. They include a combination of vintage grain, feed & seed bags & pages culled from vintage cloth baby books (specifically those dealing w/farm animals – cows, pigs, chickens,etc.). The seed/feed/grain bags & baby book pages were paired with colorful hopsack linen (chartreuse, yellow, orange, red, etc.) and woven mattress tickings in primary colors. To form a less frenetic backdrop in some areas (long wooden train station bench & leather sofa in the family room) we scored multiple rayon sacks from etsy w/off-white backgrounds and the simple text “Premium Quality Seeds” in green type. We used a dozen of these particular seed bags whole and also trimmed to highlight individual words “Premium,” “Quality,” & “Seeds” on smaller pillows mixed throughout the house. All pillows are filled w/waterfowl feather inserts – a real luxury. Many visitors select the pillows as their favorite part of the house. Pillows are sewn by my go-to seamstress, Carmen Lawson (her husband was my nephews’ music teacher throughout high school). These pillows are available for custom order by contacting me.
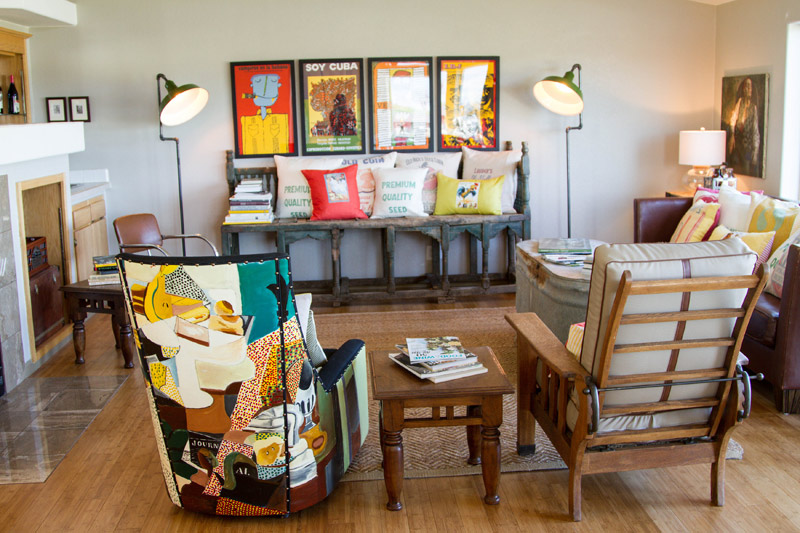
In the family room we scored the 8 foot long wooden bench that came from a train station in India at a local consignment store for $159. The upside-down galvanized watering trough is the perfect scale for sitting at the sofa or on a pair of paisley poufs and eating away from the dining room. We saved a puppy-chewed leather sofa by taking the gnawed cushions to a shoe repair store for patching & polishing – at a cost of $100, two chewed cushions were repaired and the rest were revitalized with leather polish.
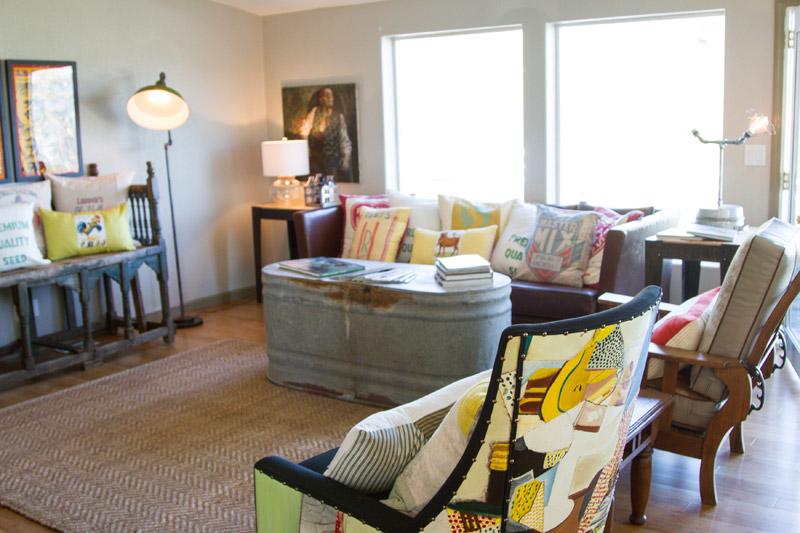
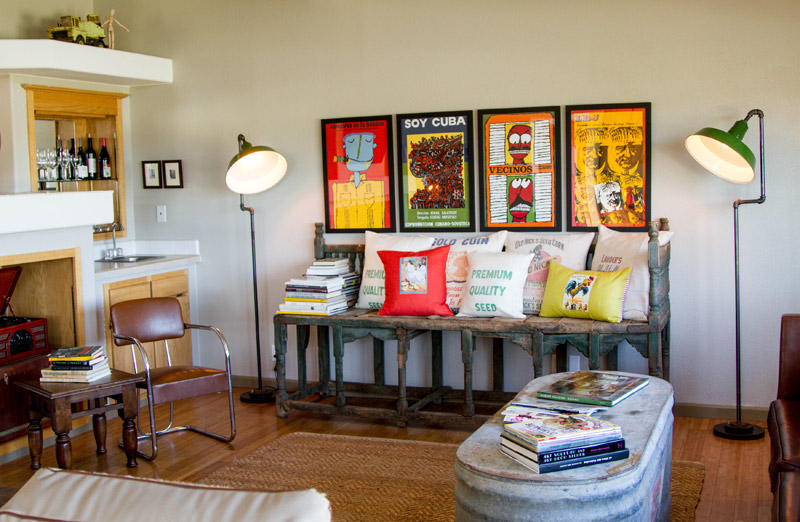
Paying the price to add simple black frames on the Cuban Posters in the Family Room wasn’t cheap – about $80 each – but they are the focal point of the living/family rooms and @ $320 for the entire group – that’s a lot of modern art bang for the buck.
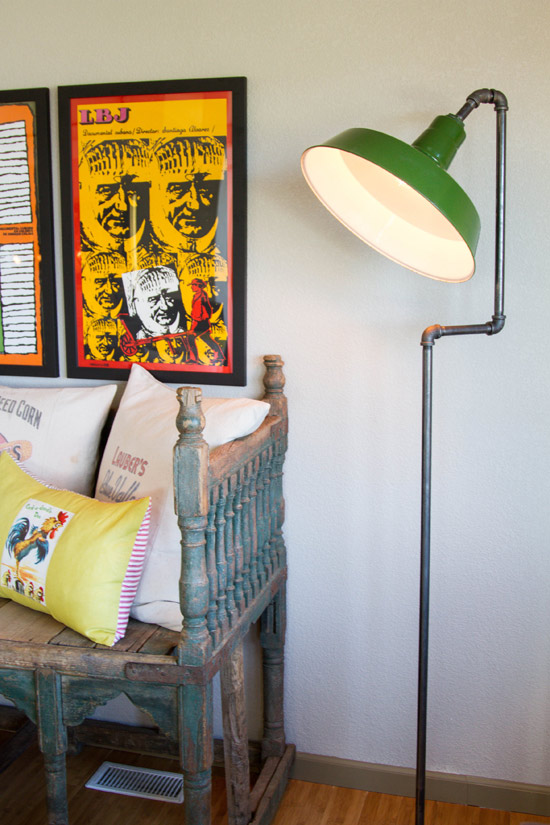
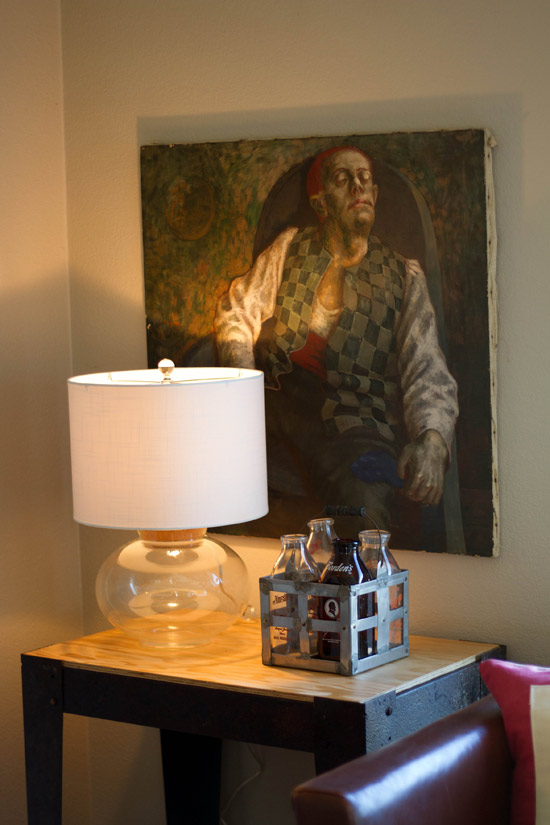
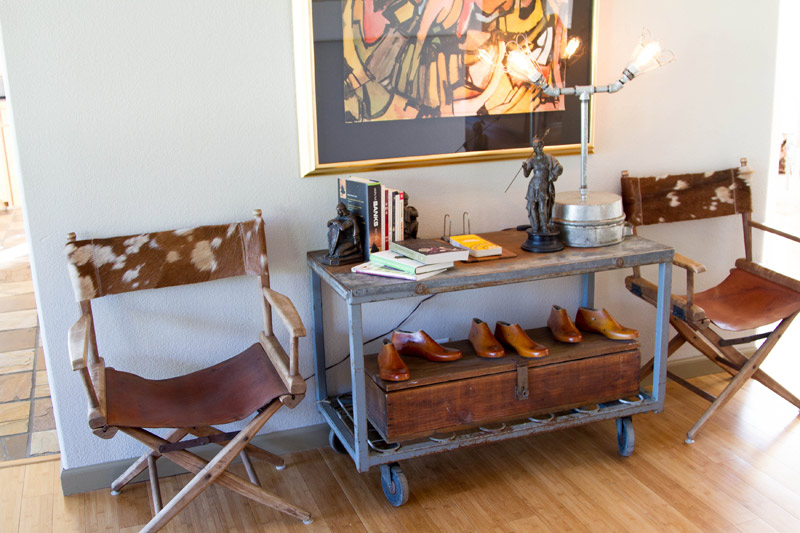
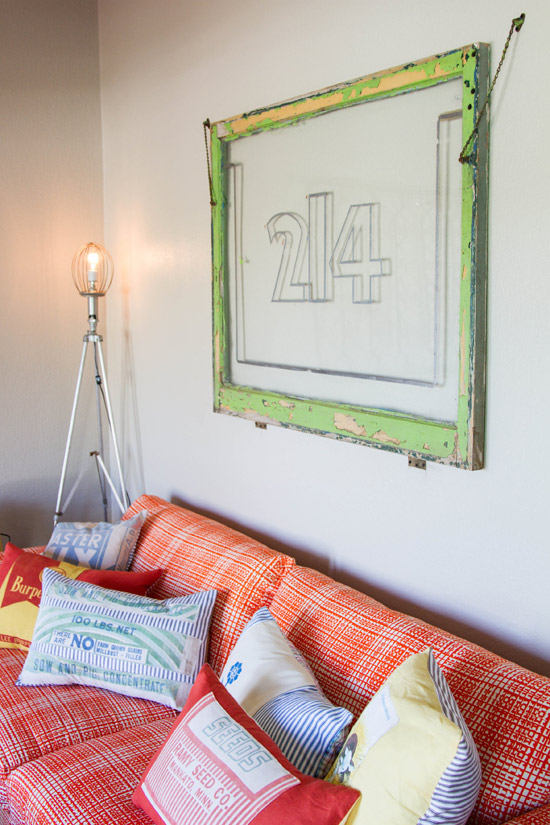
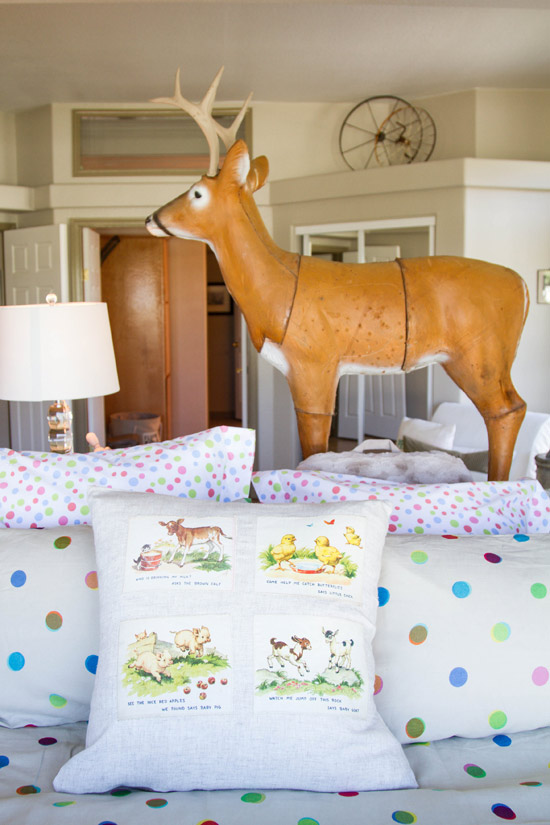
The levitating life-size deer target came from the owners’ globe-trotting adventures.
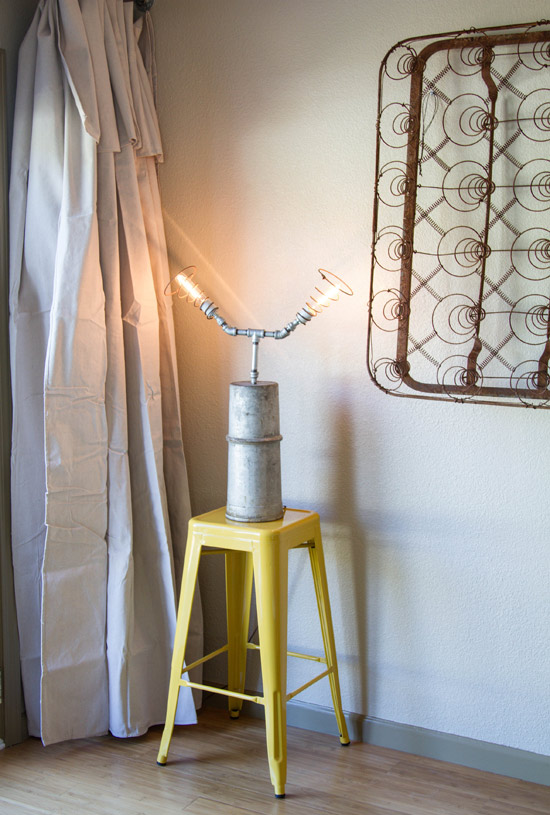
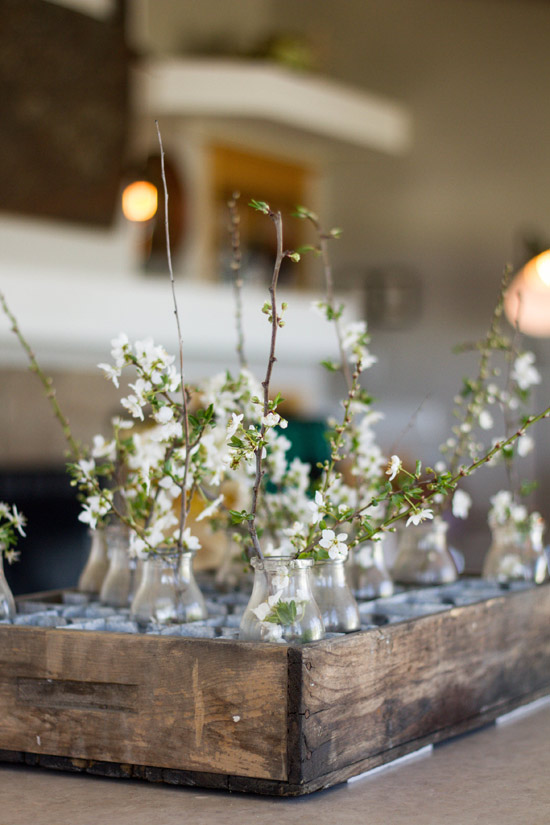
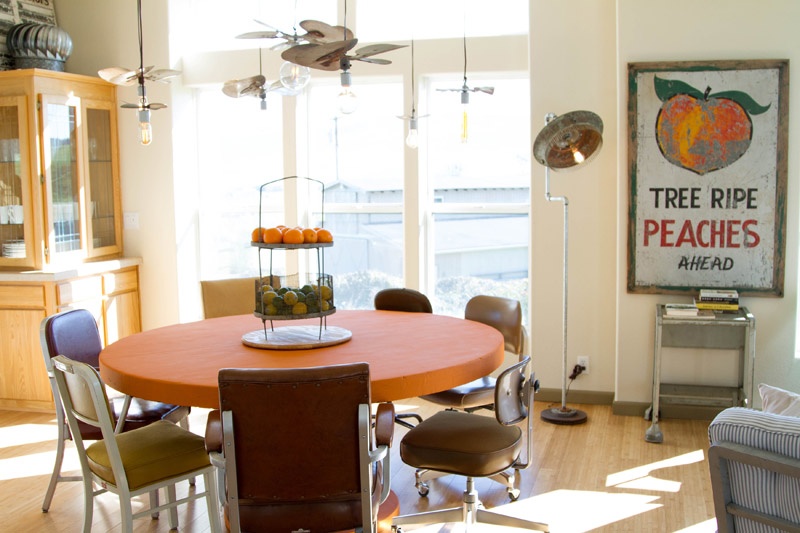
The orange “spool” style dining room table was the biggest round table we could find – it is 65 inches across – it was $85 on CL and was transported from the 1970s to the new millenium w/a quick sanding and several coats of Annie Sloan’s Barcelona Orange Chalk Paint. As the table is used and the finish may become chipped, scratched or worn – we plan to do some additional roughing up and add a hand-applied wax finish – in the meantime, we love it the way it is. Random vintage office chairs in browns & beiges (not the hottest colors scheme right now, but perfect w/the orange table) were nabbed for $10-$45 each at flea markets & thrift shops. Two of them still had their inventory tags from the Denver Post newspaper.
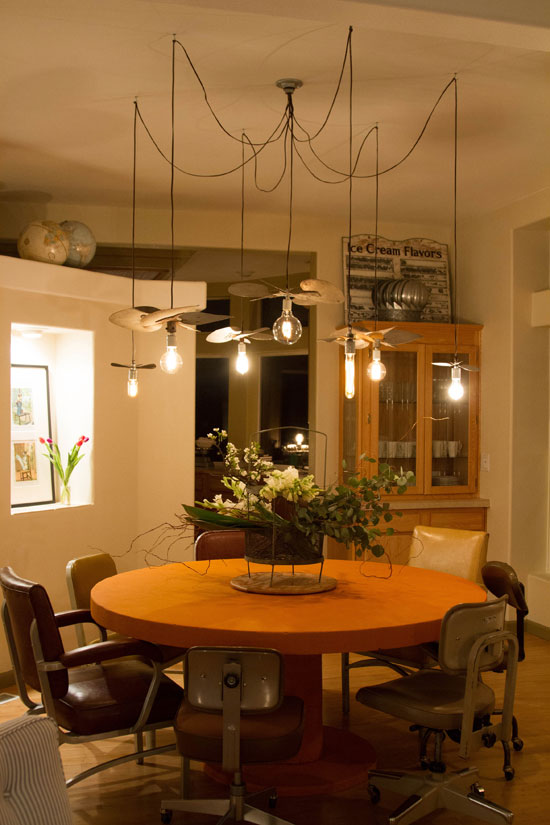
Above the dining room table – 3 of the 7 fan blades are galvanized paddles used to stir cheese curds from the bottom of the vat – all fans outfitted w/porcelain sockets & each one sports a different Edison style bulb.
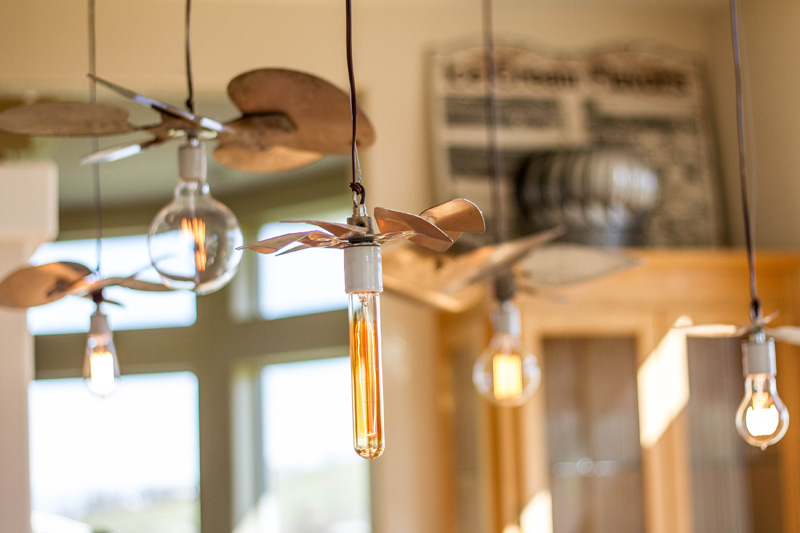
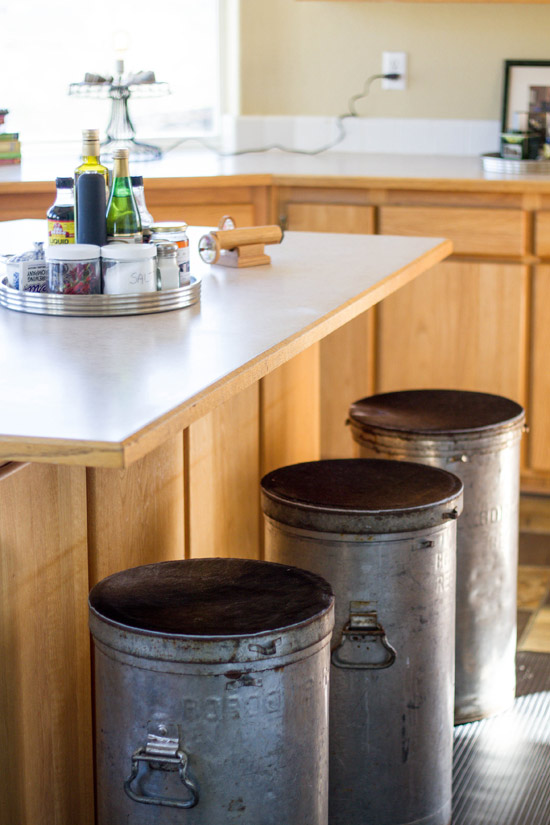
These milk cans used as bar stools in the kitchen with cowhide trimmed to fit the round tops were also found in the creamery’s storage shed.
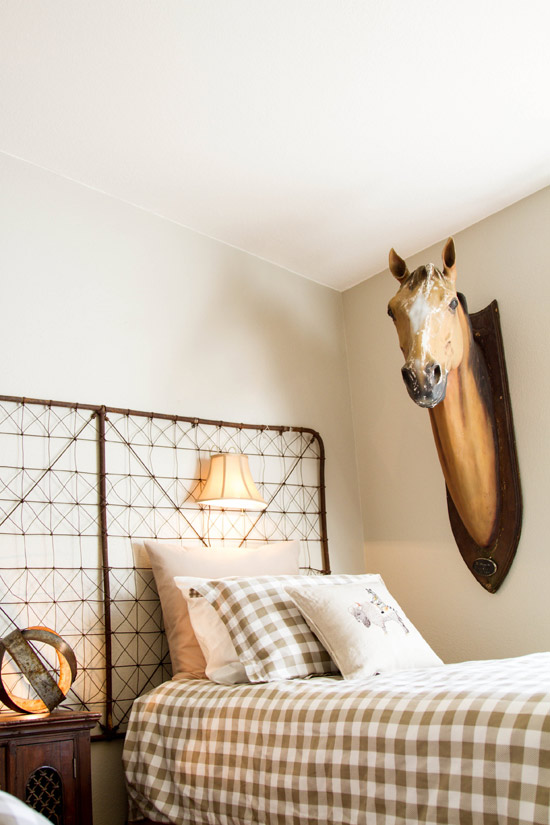
The metal gates used in the two guest bedrooms were no-brainers. Scoring the extra wide one behind both twin beds really brought that room together – Cowboy Room Gate Headboard – $60 – Cow Room Galvanized Cyclone Gate – $40. When I saw the fiberglass horse head at the Flea Market with a $300 price tag – I gulped and walked away. Then I went back – how could a pass on that showstopper when I was planning a “Cowboy Room” based on vintage cowboy artwork & minimal furnishings already on hand from the homeowners.
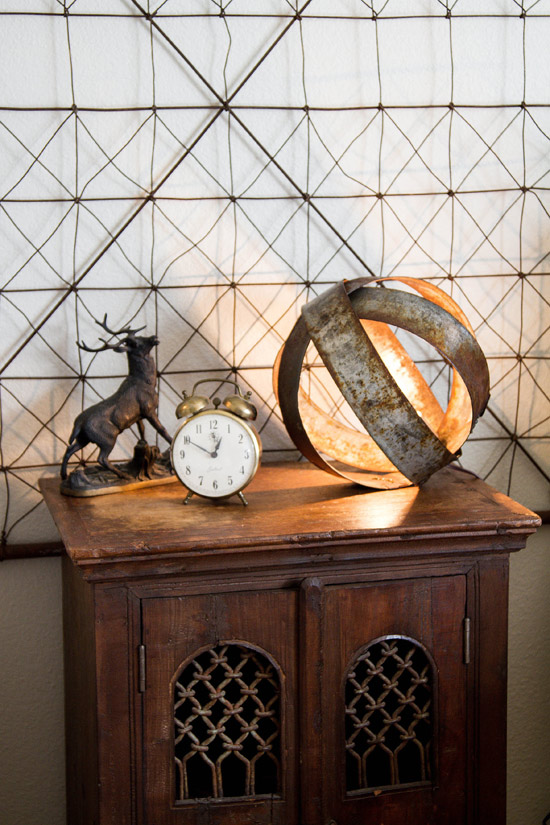
In the “Cowboy” bedroom, between the two twin beds, there are a few round cheese molds welded together into an orb and electrified from the inside – we call this one “tumbleweed” and it throws great shadows around the room.
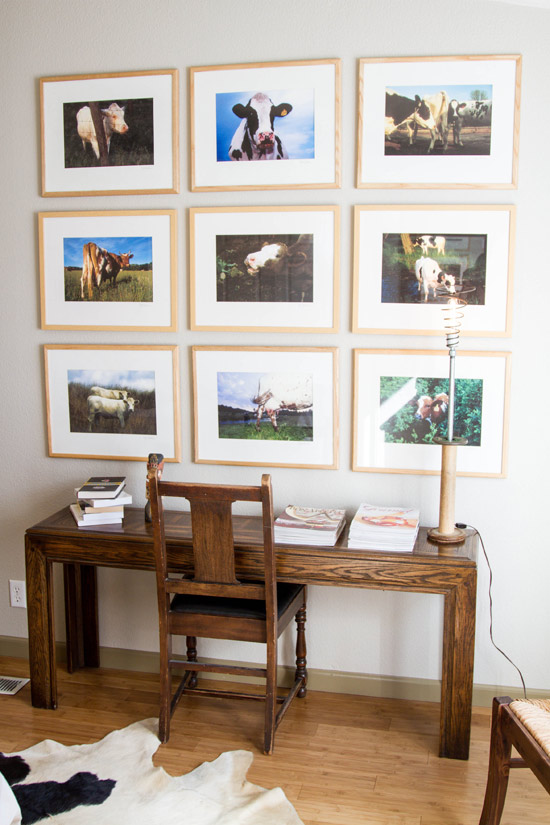
In the Cow Bedroom, a friend had taken photos of the Rogue Creamery Cows – colorful shots w/bright blue skies and splashy green grass – nine of these were framed with large white mats and pre-made bleached ash frames (matting artwork into pre-made frame sizes radically reduces the cost of framing). This group of art is the focal point of the Cow Bedroom at a cost of less than $500.
