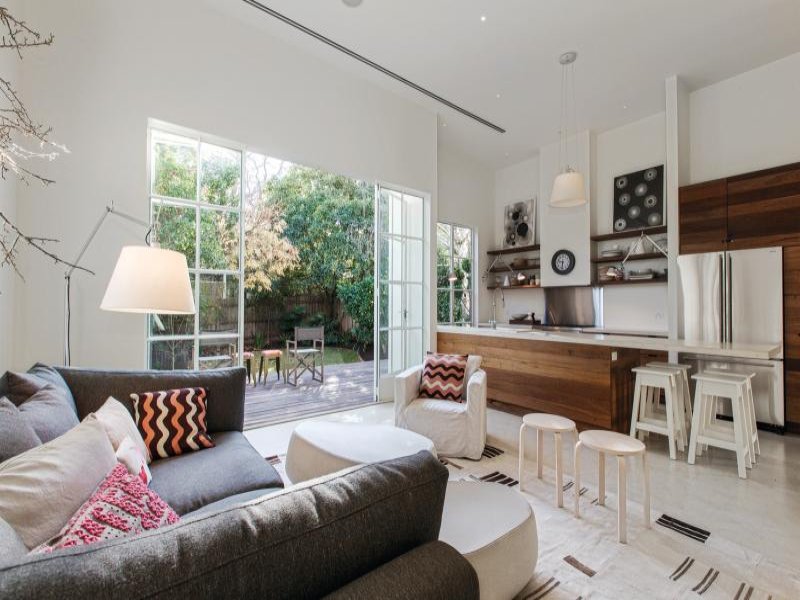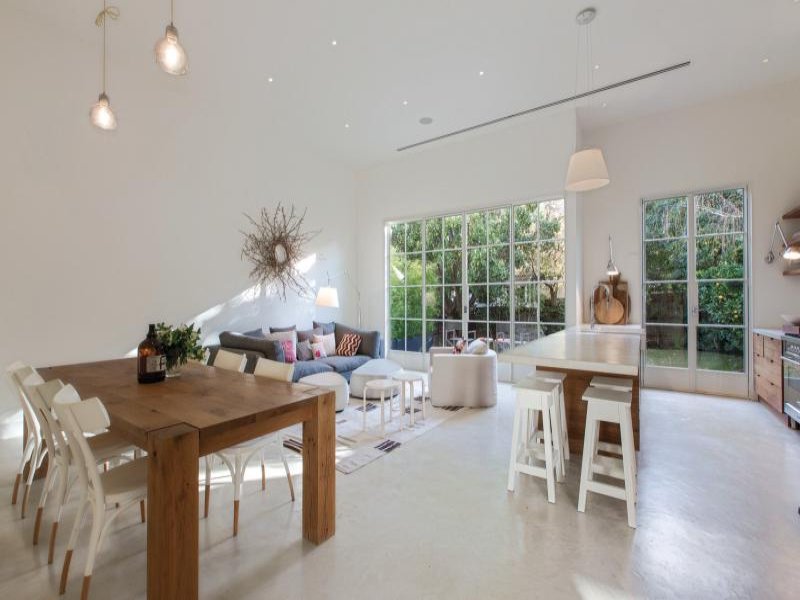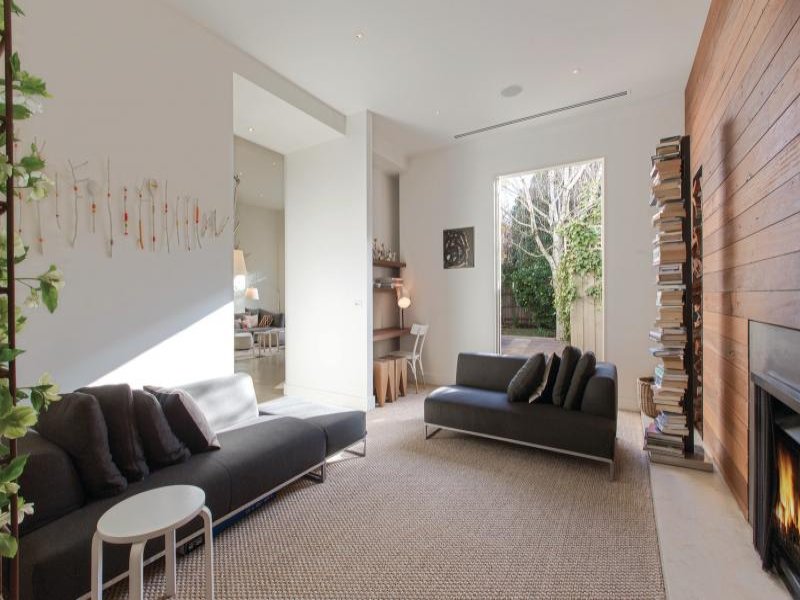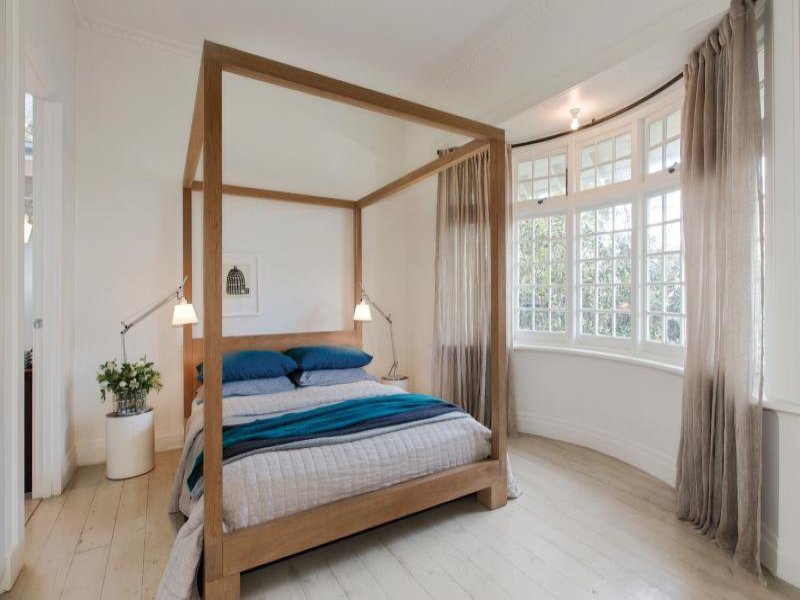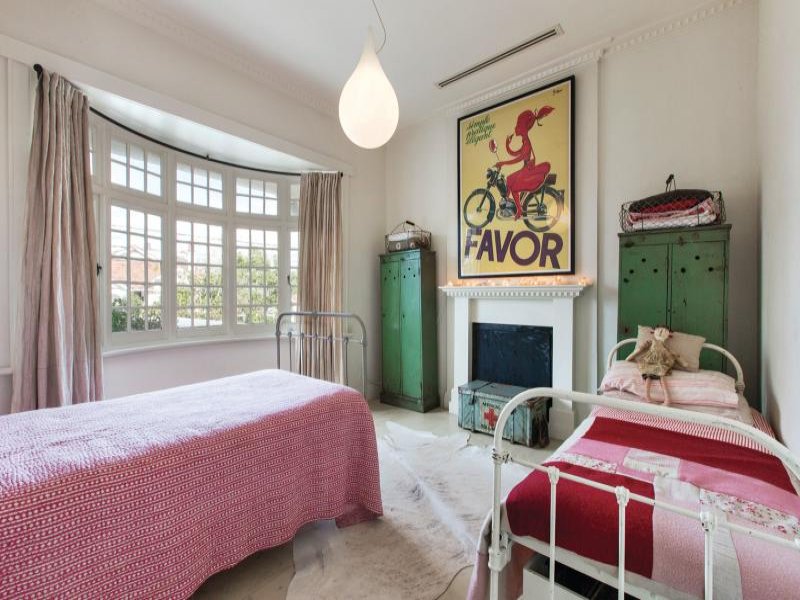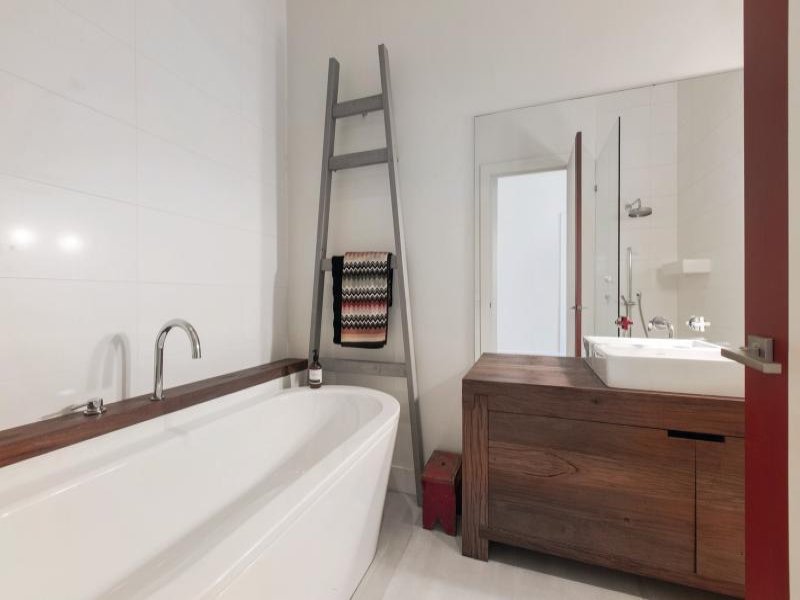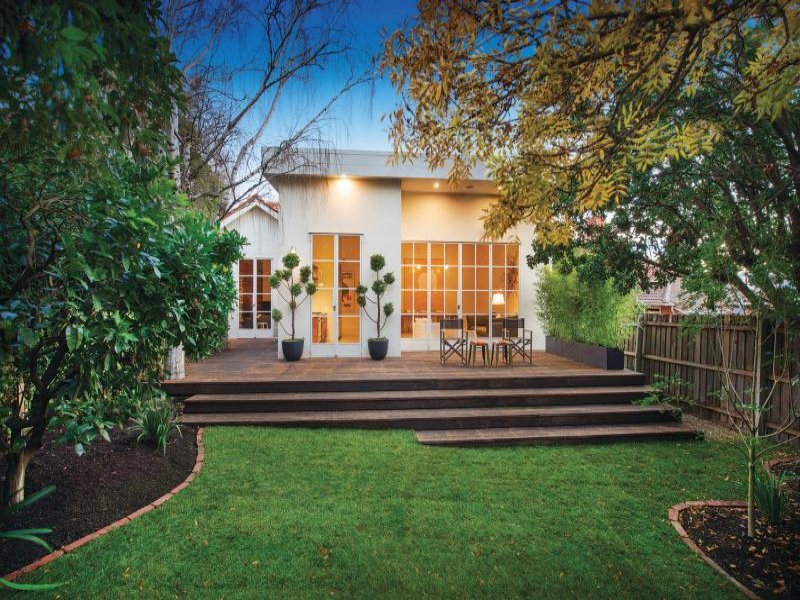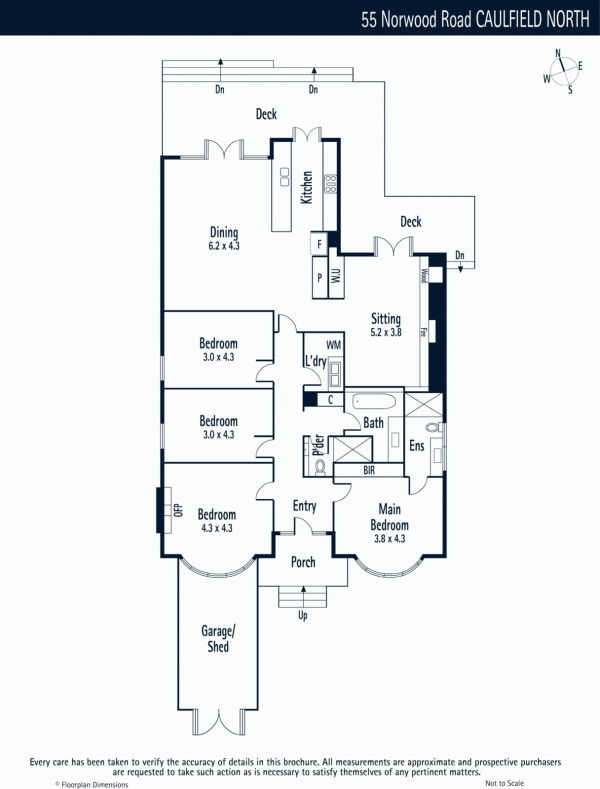Displaying posts from May, 2014
Subtle beauty
Posted on Tue, 27 May 2014 by midcenturyjo
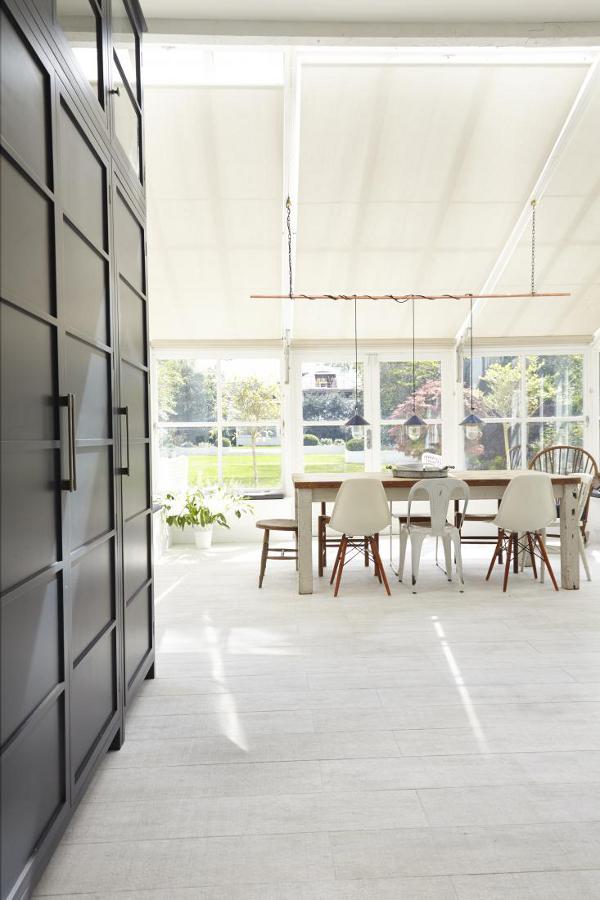
Simple. Scandi. Subtle. Sublime. A restrained hand and a retrained palette. Barefaced British beauty from jj Locations.
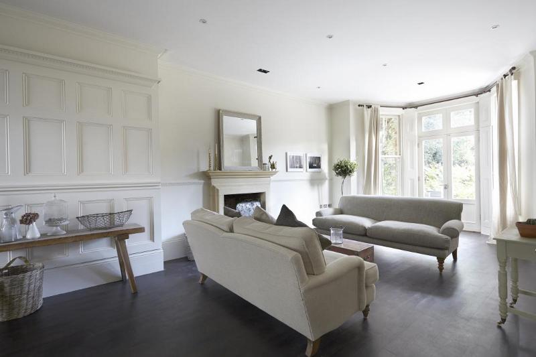
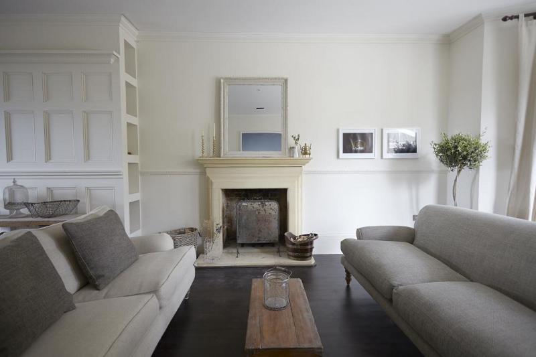
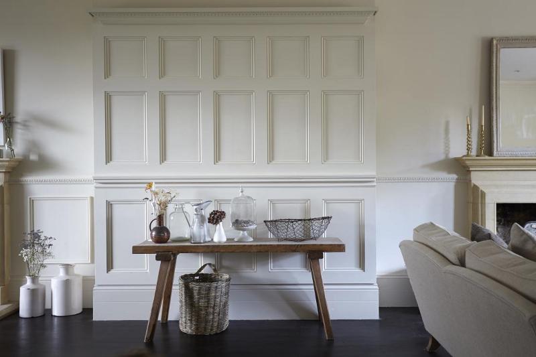
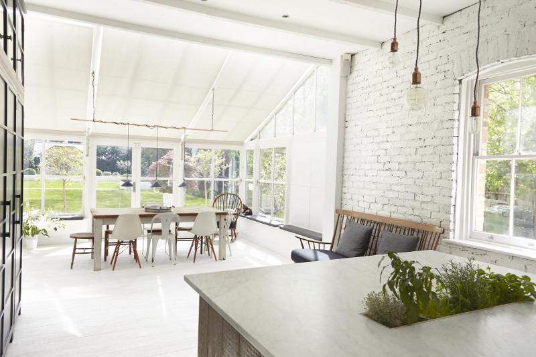
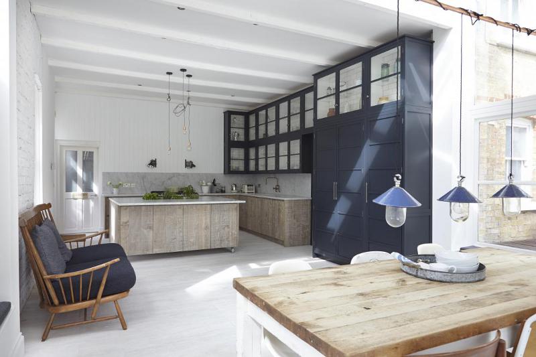
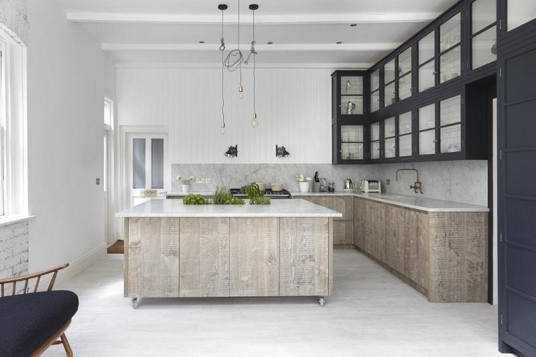
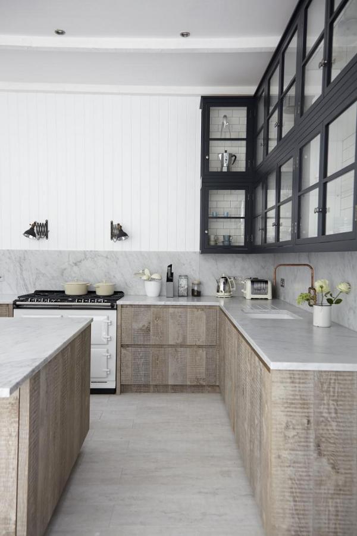
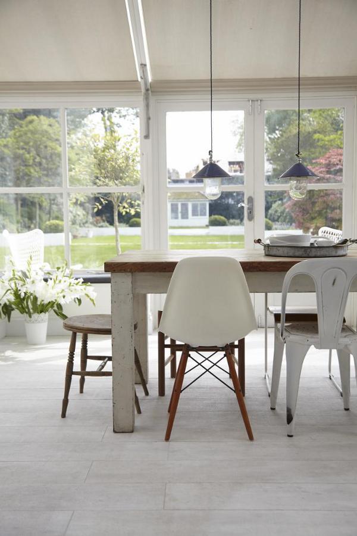
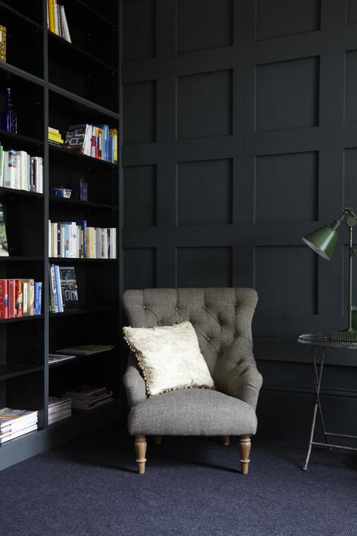
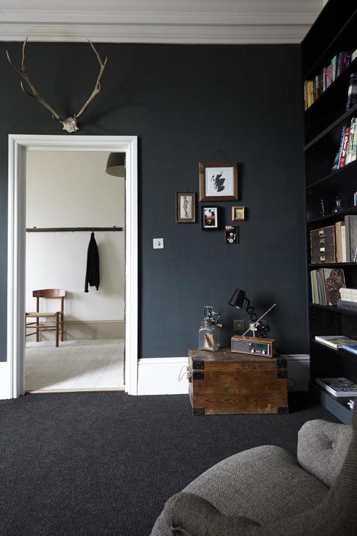
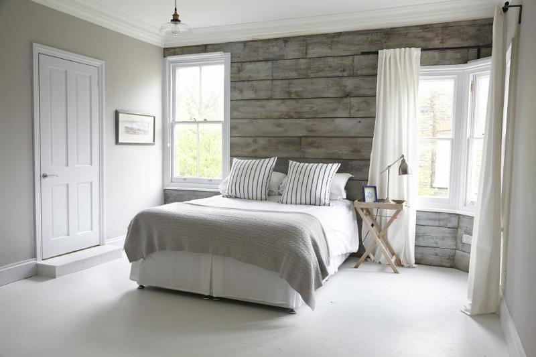
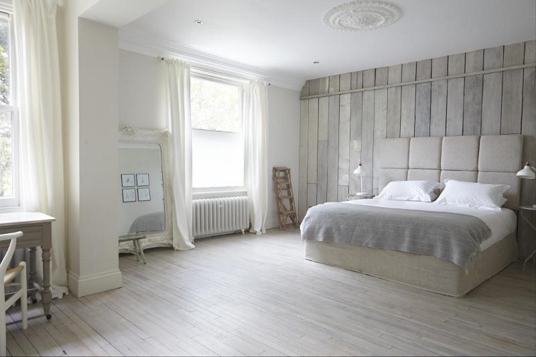
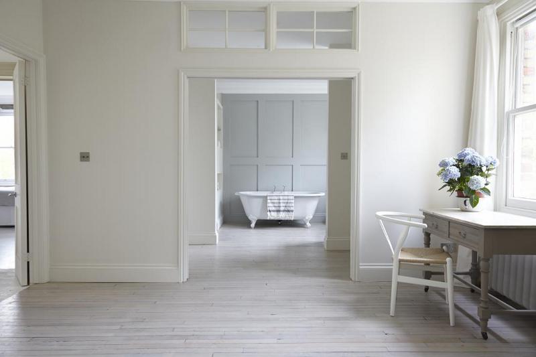
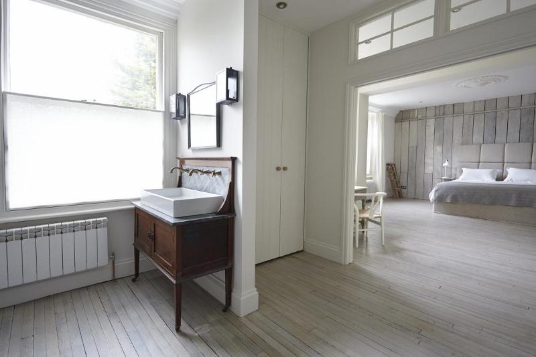
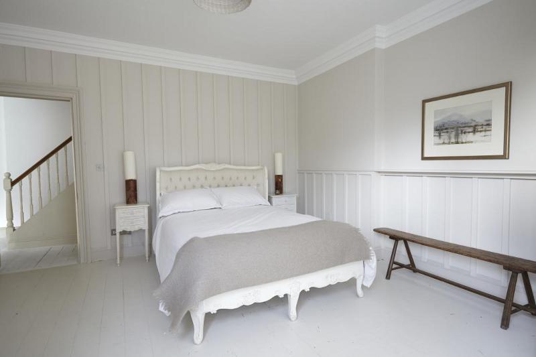
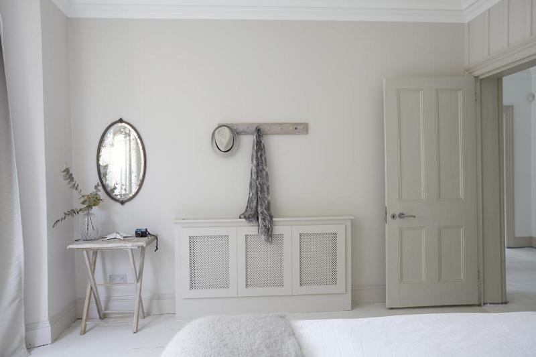
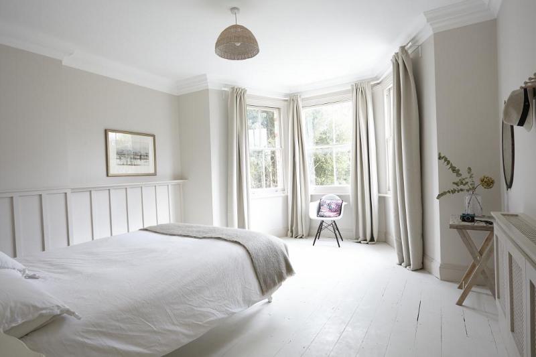
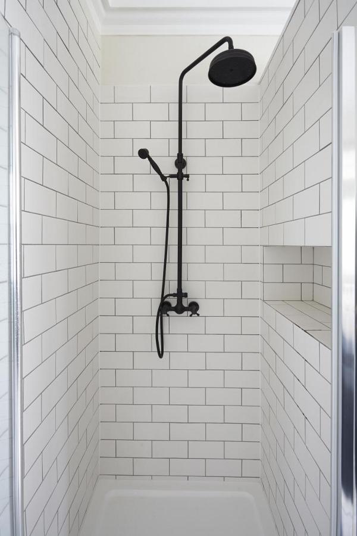
A derelict farmhouse turned art gallery
Posted on Mon, 26 May 2014 by KiM
Here is a little bonus project of Laplace for you that I found very intriguing. This 18th century derelict farmhouse in Somerset, England was purchased by Iwan and Manuela Wirth of Hauser & Wirth art galleries who wanted a place for private guests of the gallery as well as space for art installations. Luis Laplace had a gem on his hands to work with: In what is now the kitchen, a fake wall was dismantled to reveal an enormous hearth fireplace. Faded lineleum was covering flagstone floors. When builders began peeling back layers of paint they uncovered pale pink, dusty blue, sea green, and these colours became the colour scheme. It is magical. (Set to open July 15)
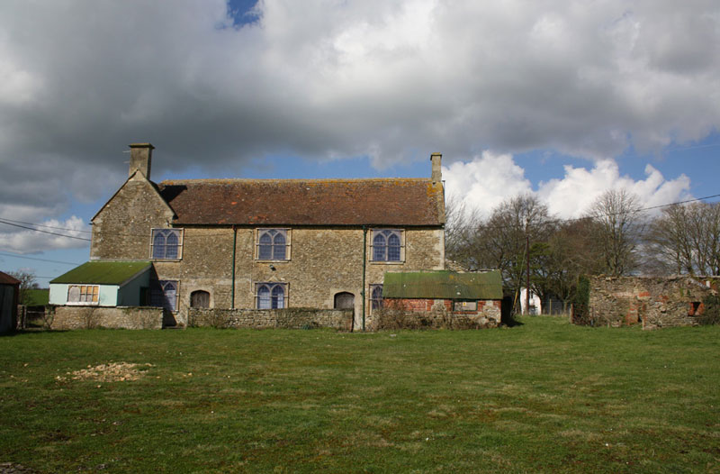
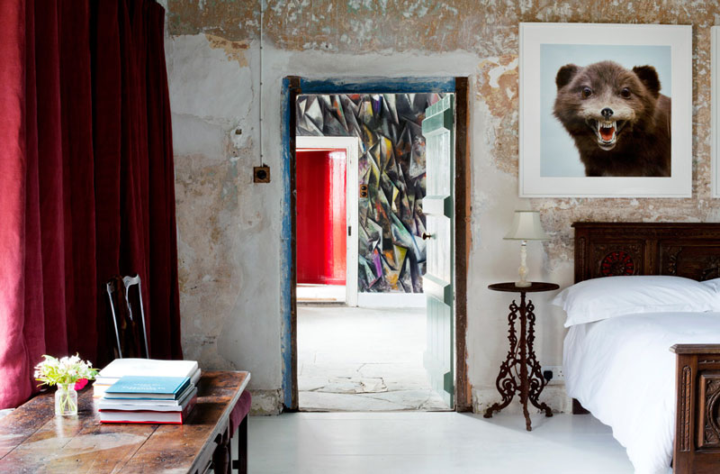
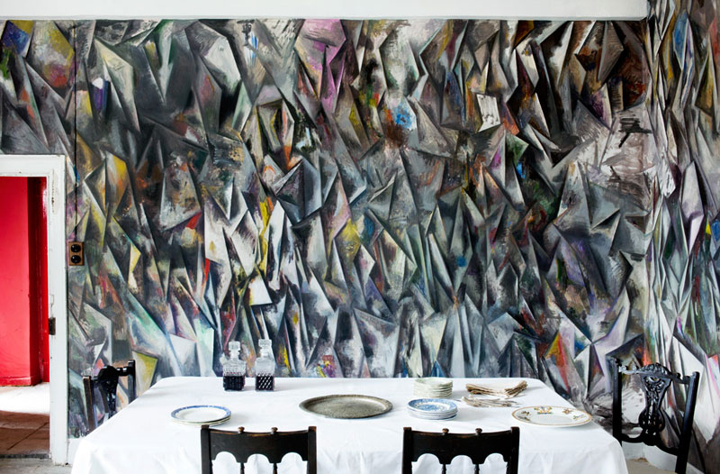
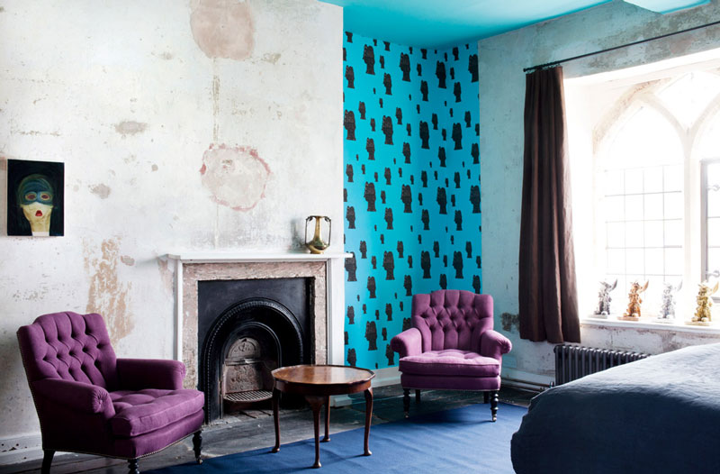
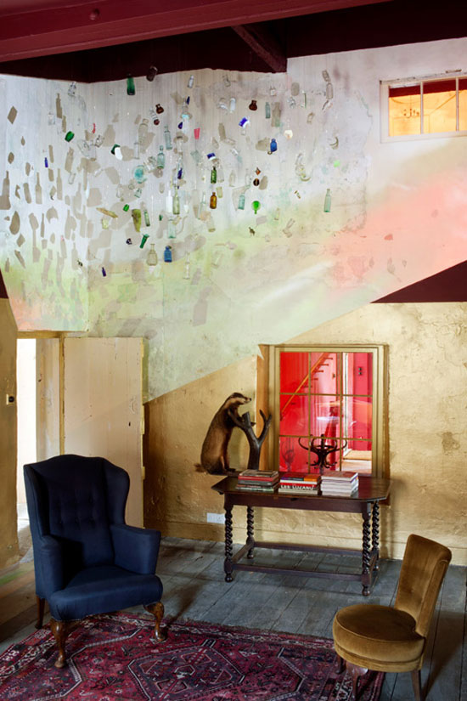
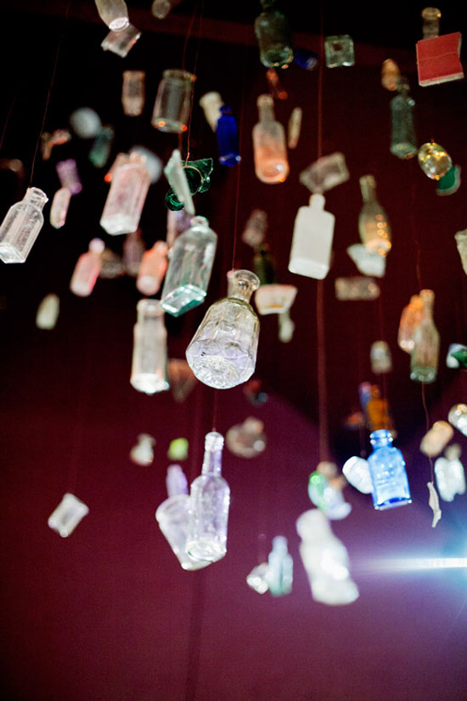
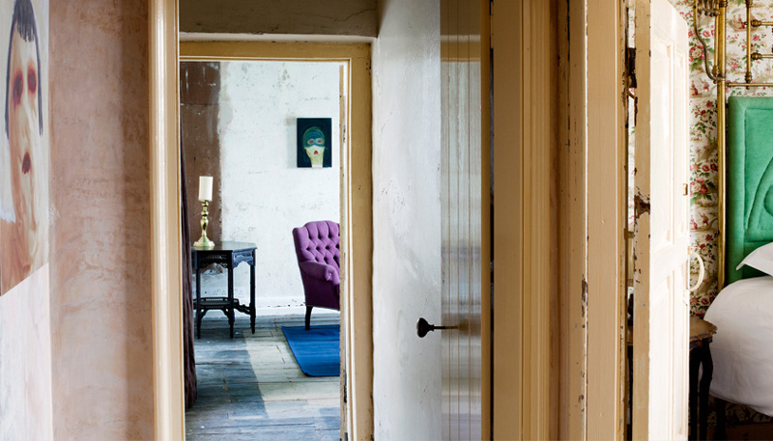
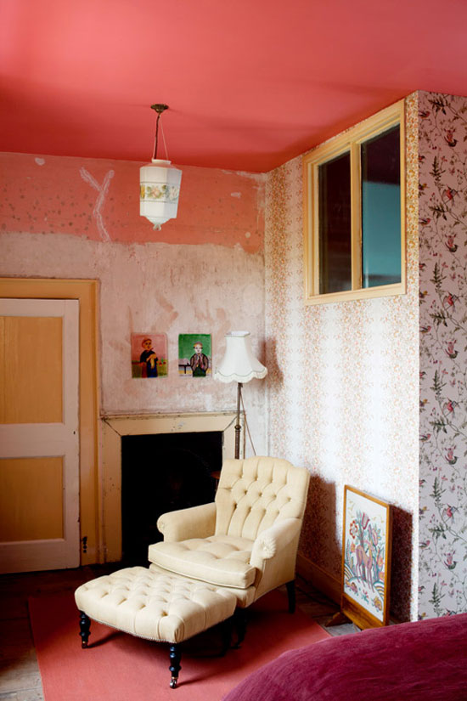
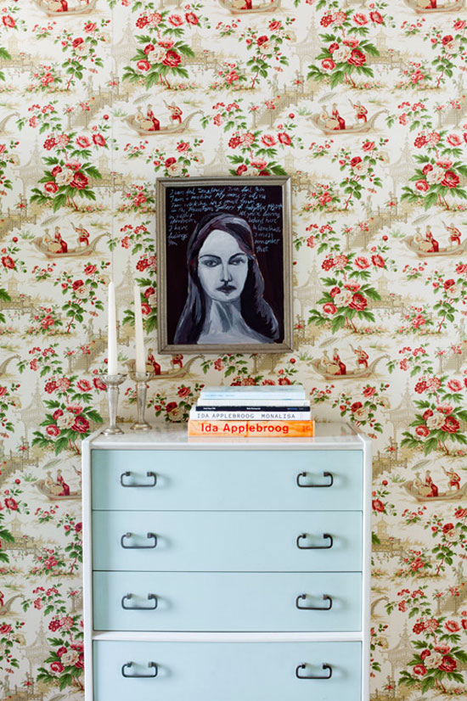
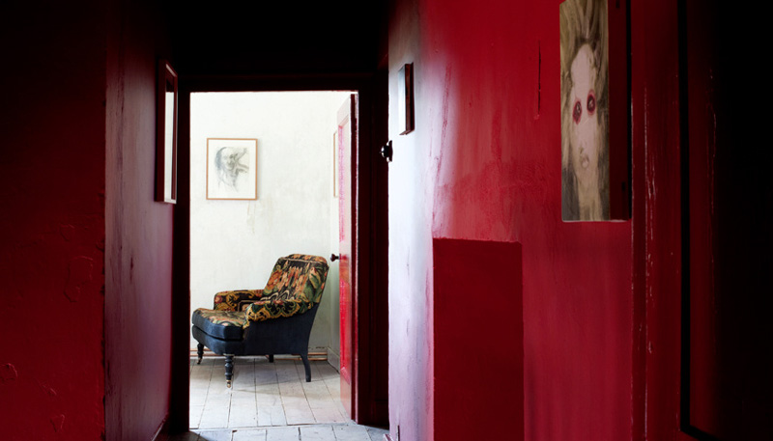
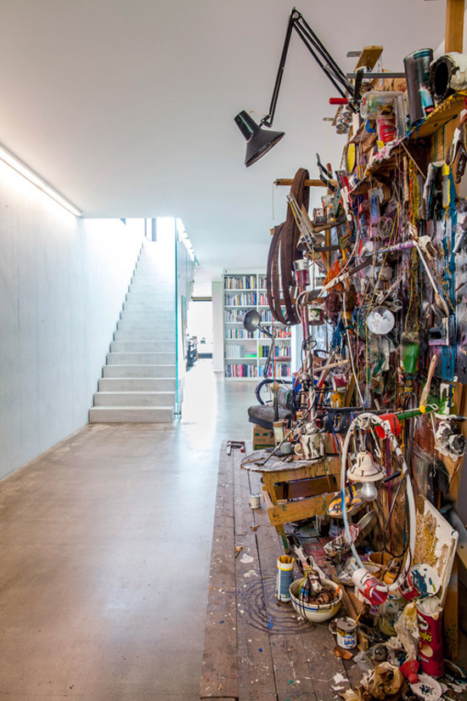
I thought I would revisit the work of Parisian architecture and design firm Laplace since it has been about a year since Jo featured their work. Their aesthetic is eccentric and a glam version of modernism which lends itself so well to the absolutely stunning architecture (first few photos – *GASP*) that can be found in Parisian apartments. And I’m kind of loving the bizarre art installation in the photo above.
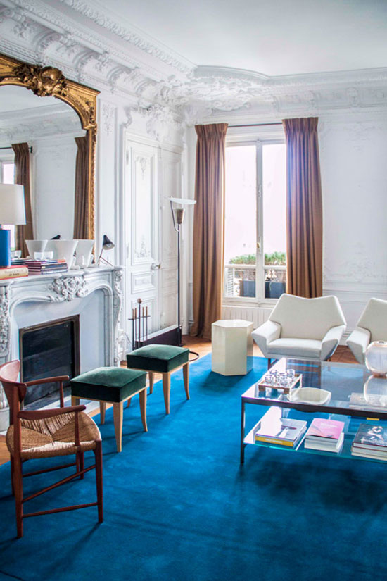
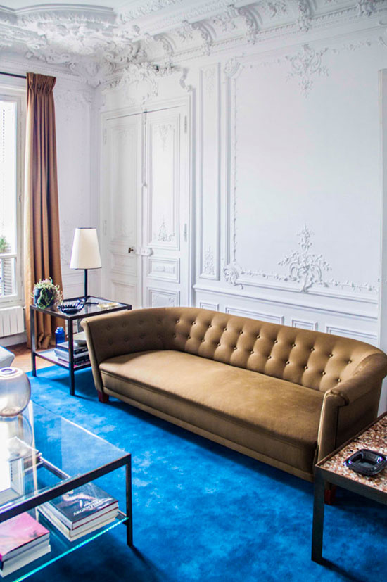
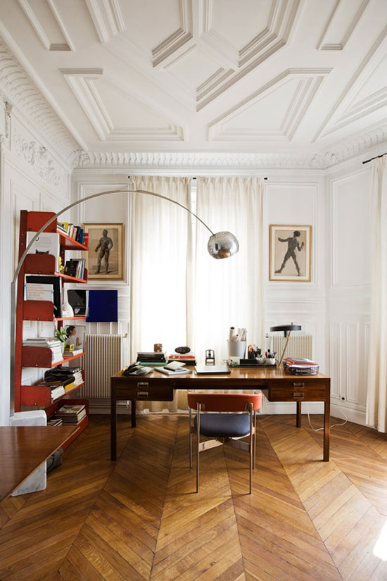
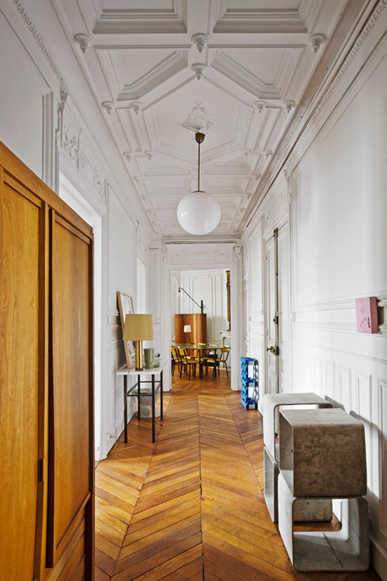
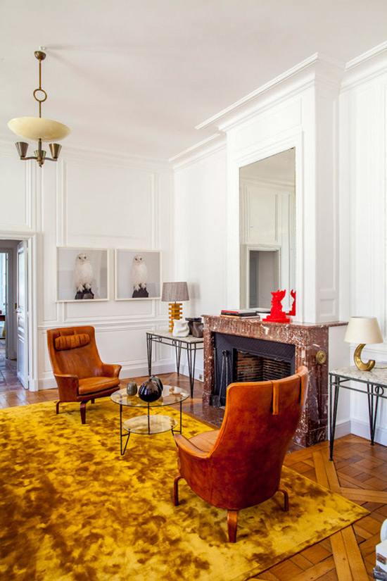
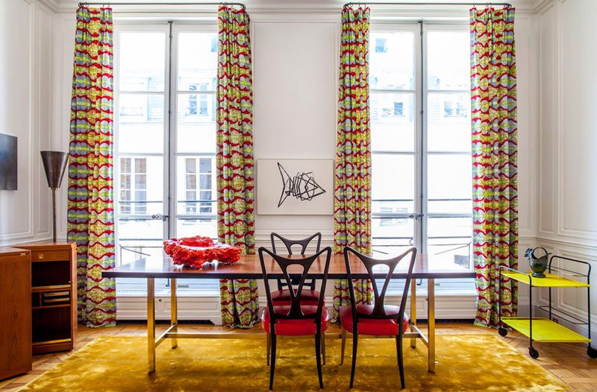
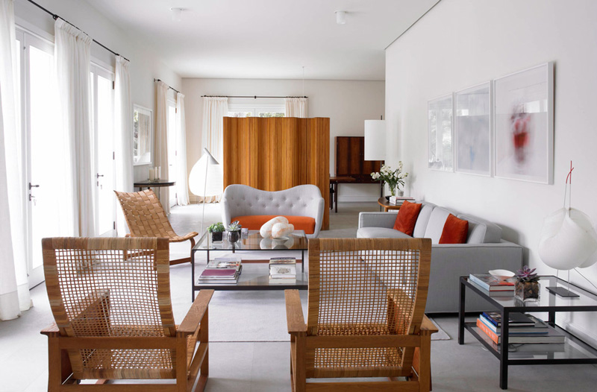
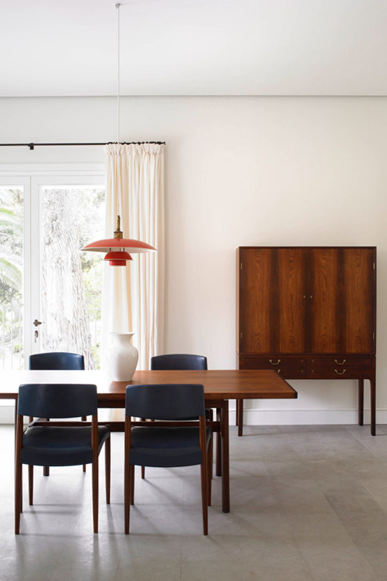
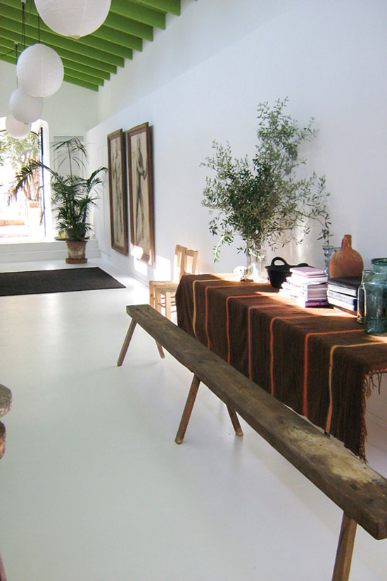
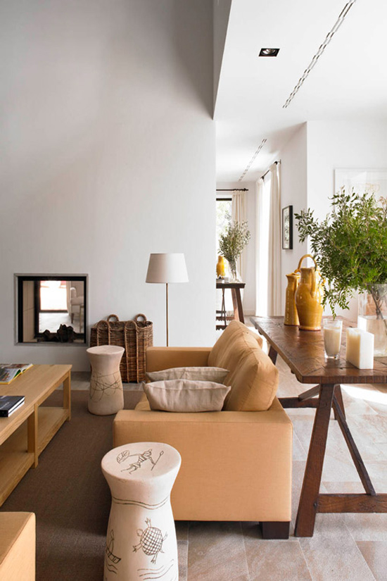
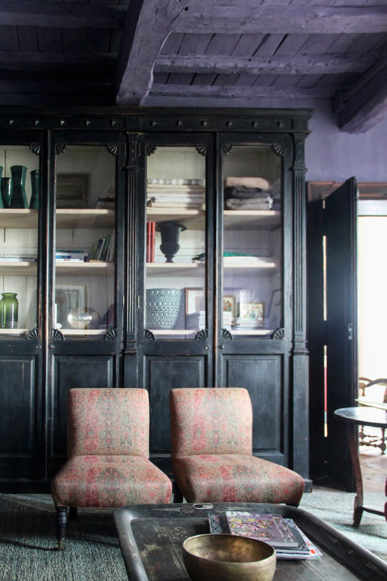
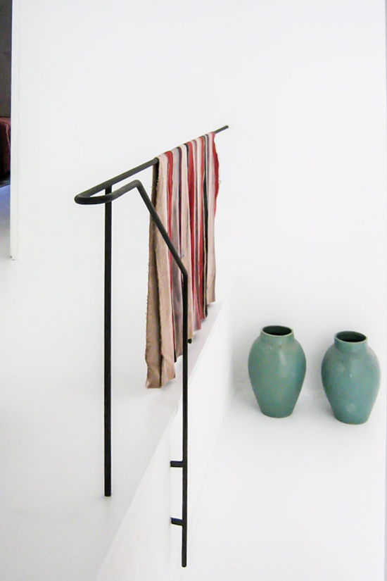
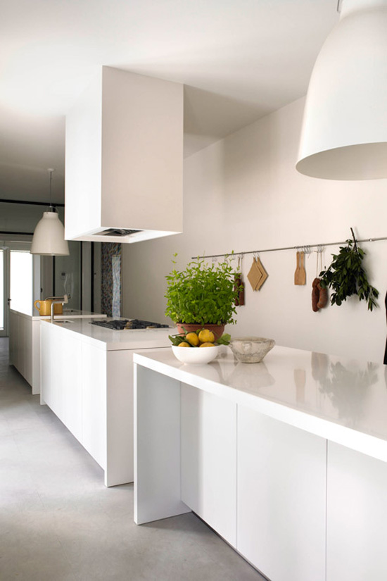
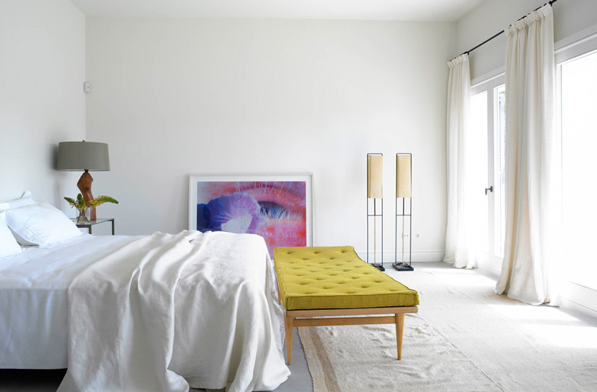
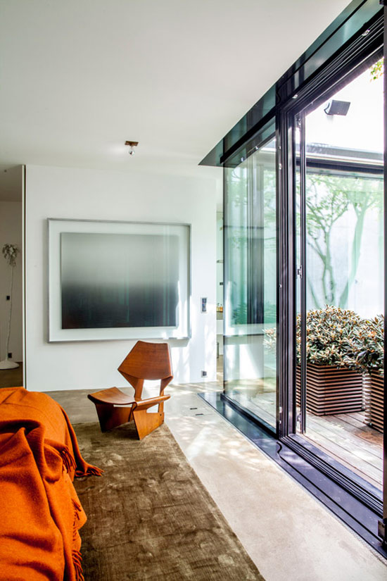
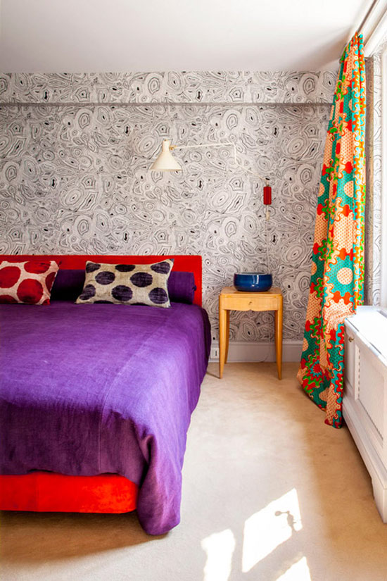
Adrian Amore Architects
Posted on Mon, 26 May 2014 by midcenturyjo
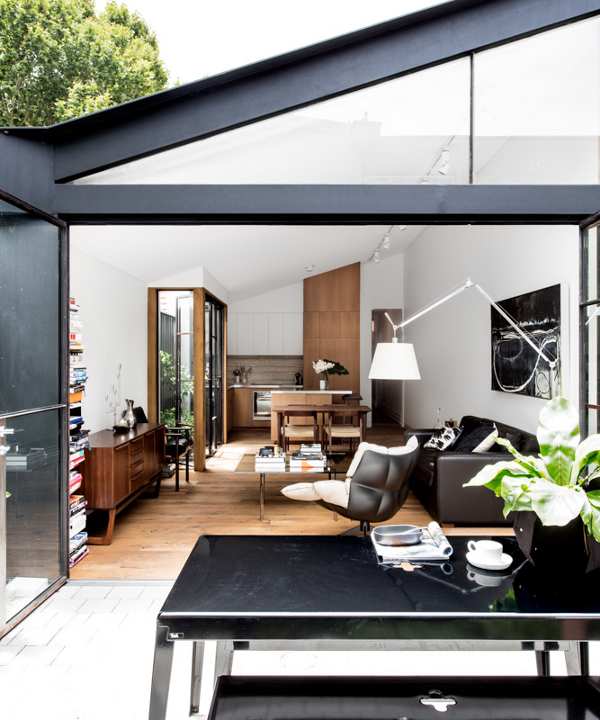
A Paddington, Sydney terrace house extension by Adrian Amore Architects opens the house to the outside, allowing light to flood in to the open plan living,dining, kitchen area. Steel and glass, wood and stone create a warm, contemporary feel to an otherwise simple white space. Photography by Felix Forrest.
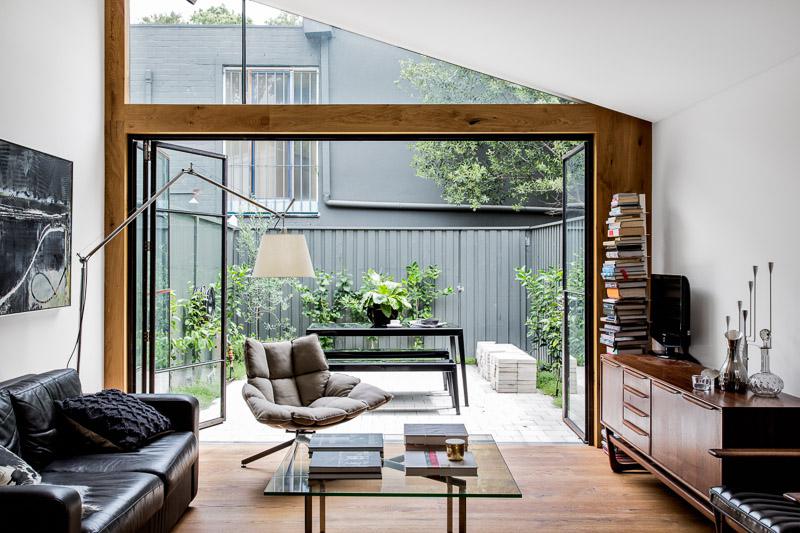
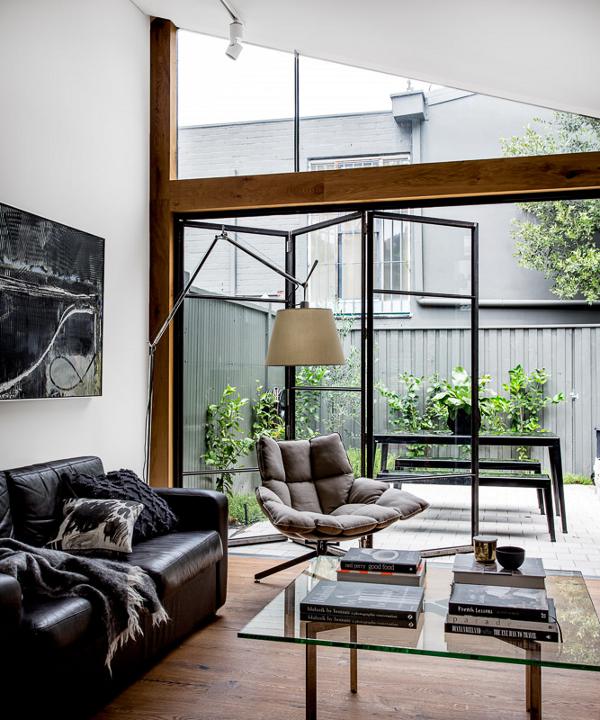
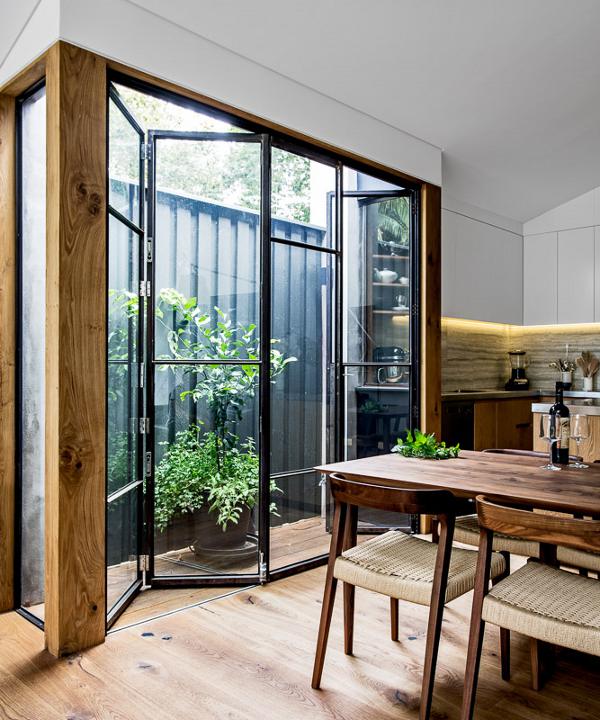
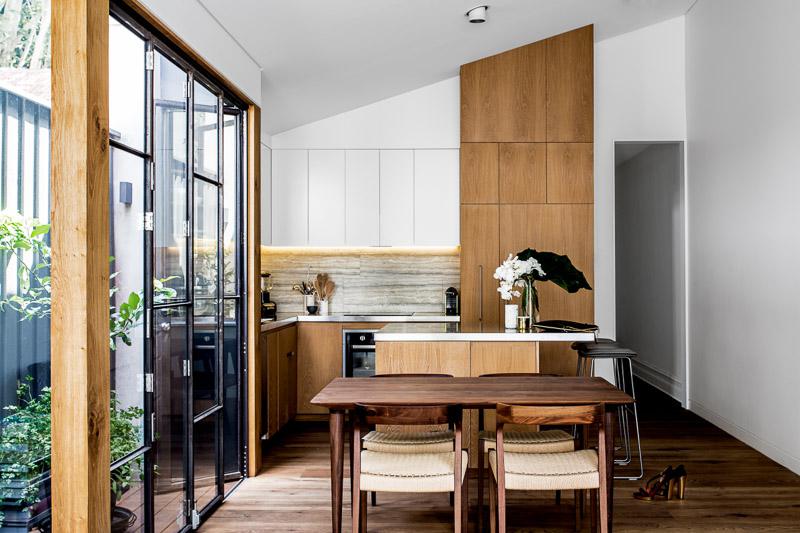
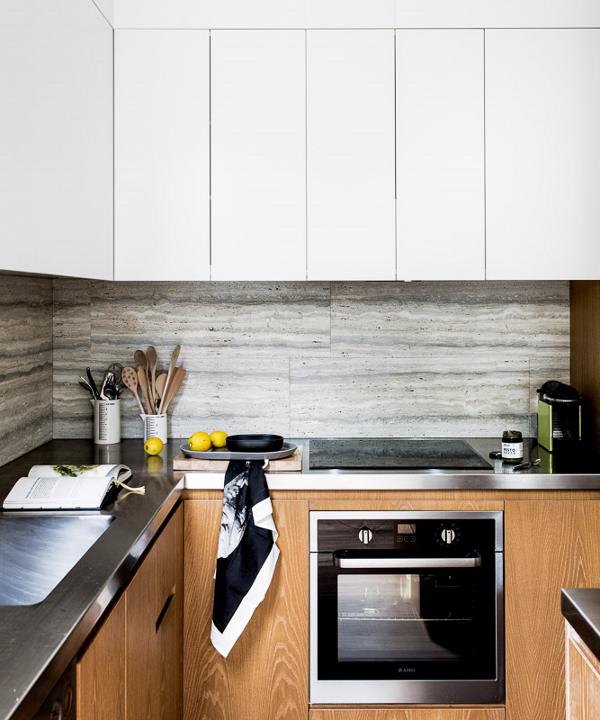
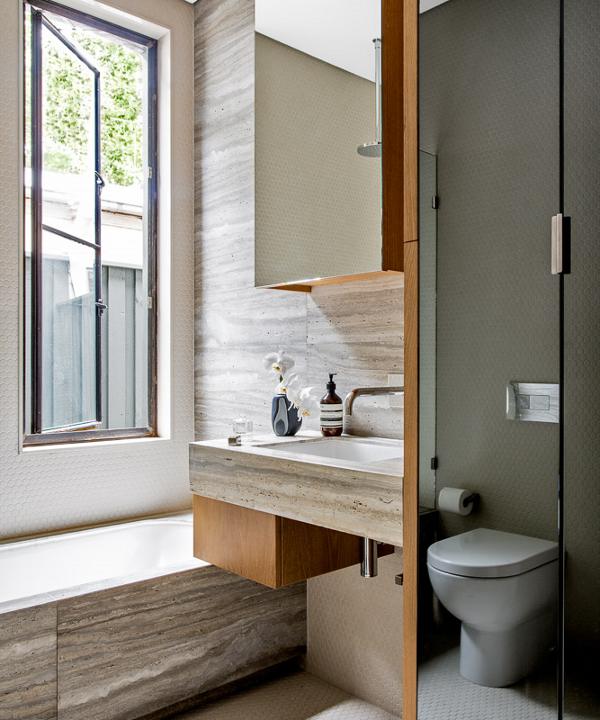
Still stalking
Posted on Mon, 26 May 2014 by midcenturyjo
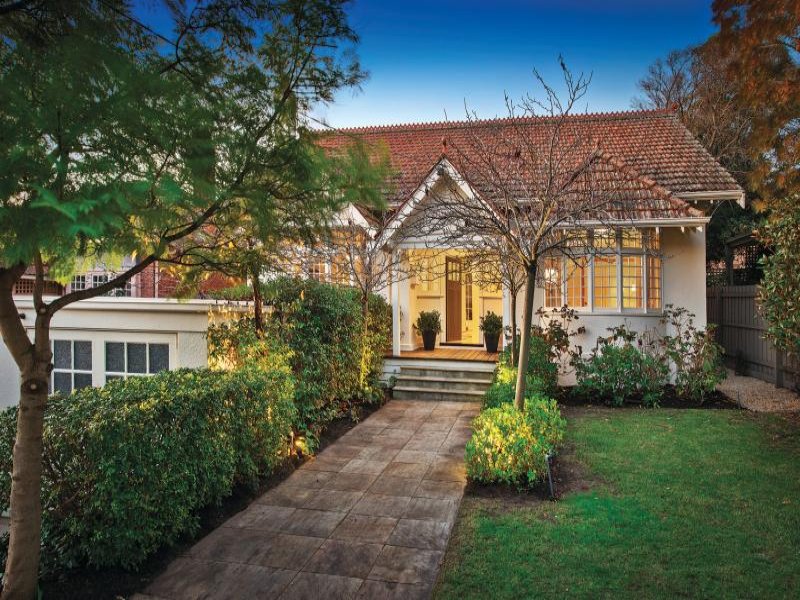
A beautiful family home in Caulfield North, Melbourne. Light, bright and super stylish, a designer’s own. Love the neutrals, love the colour in the kids’ room and as for the kitchen/family room…. swoon. Link here while it lasts.
