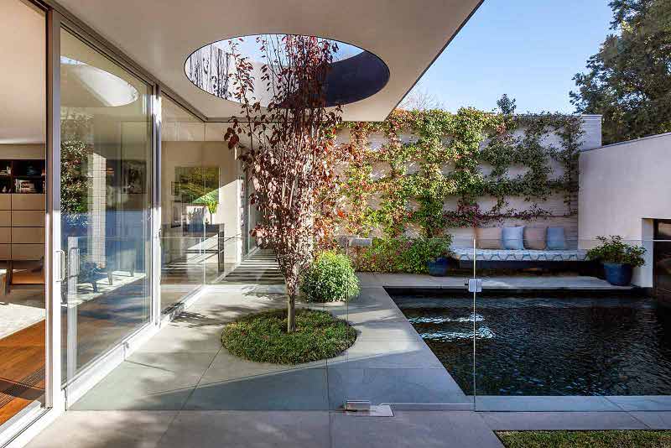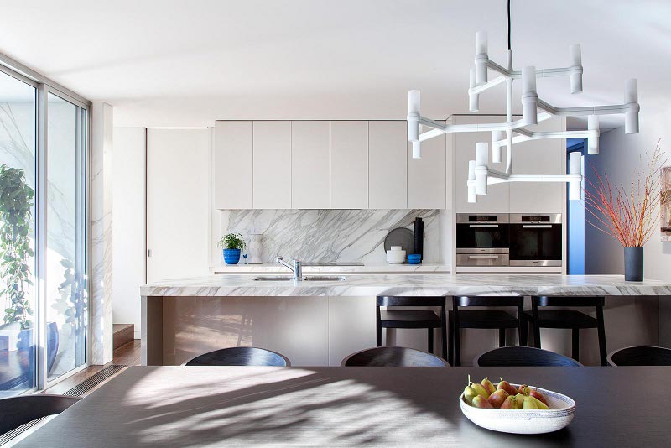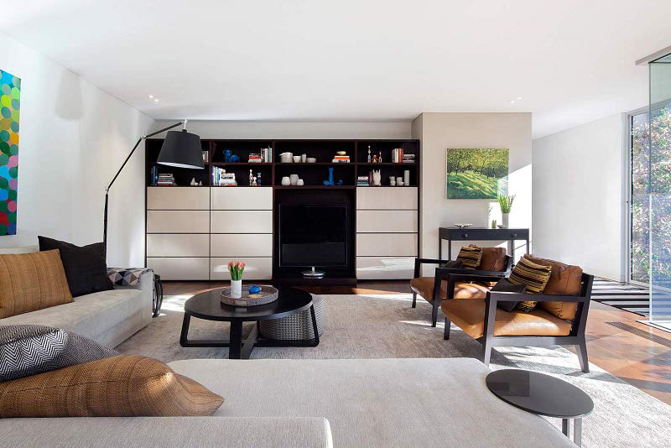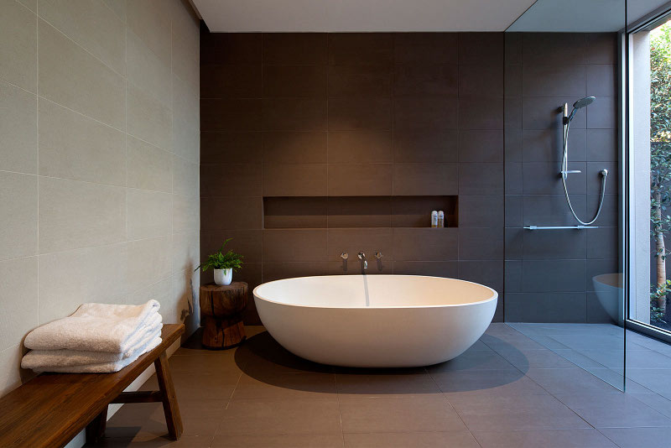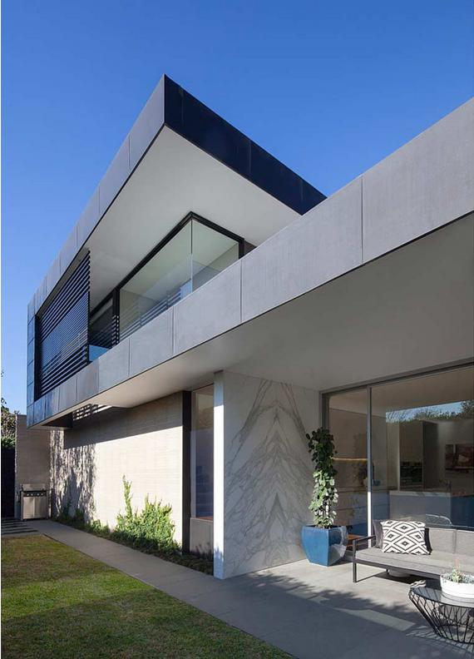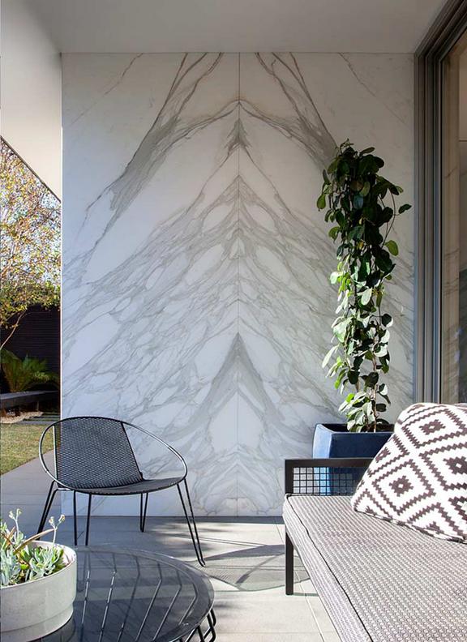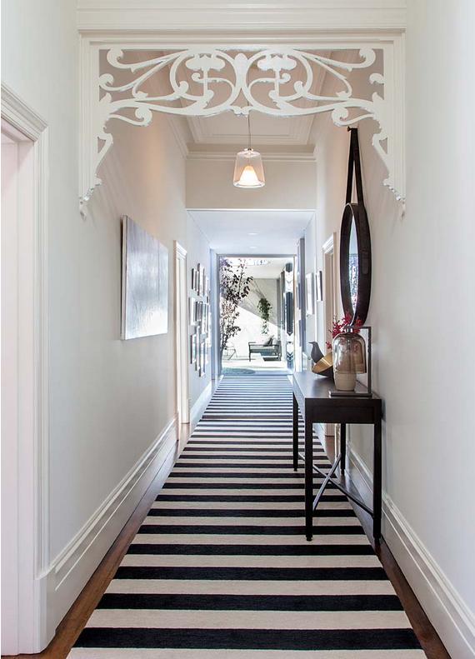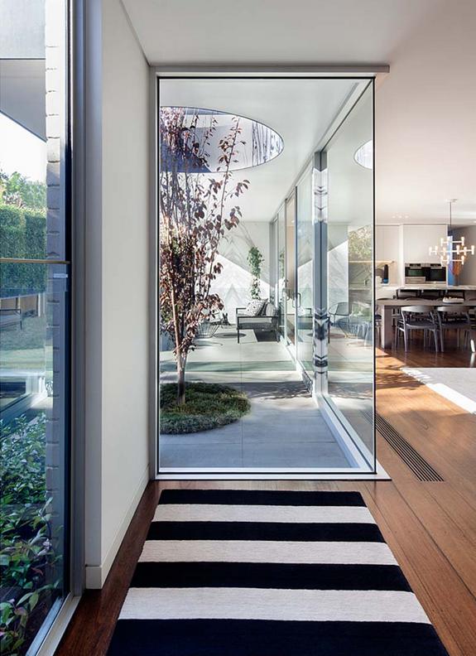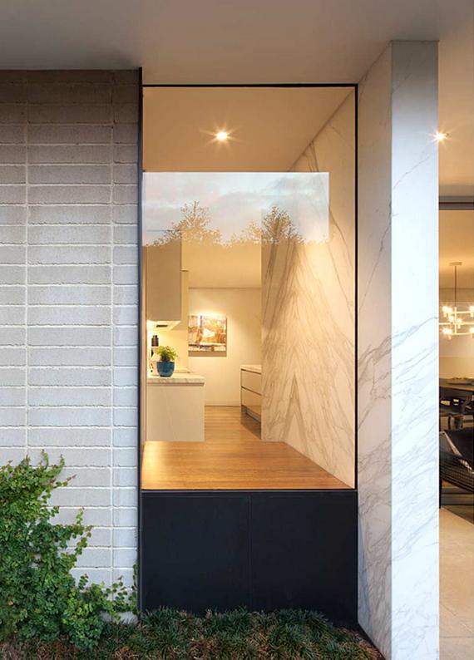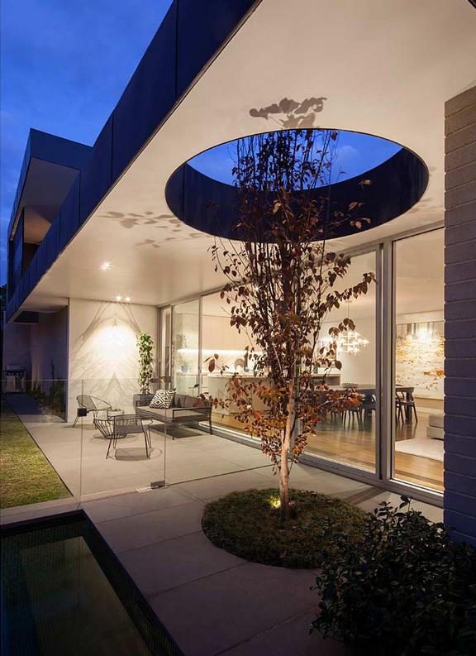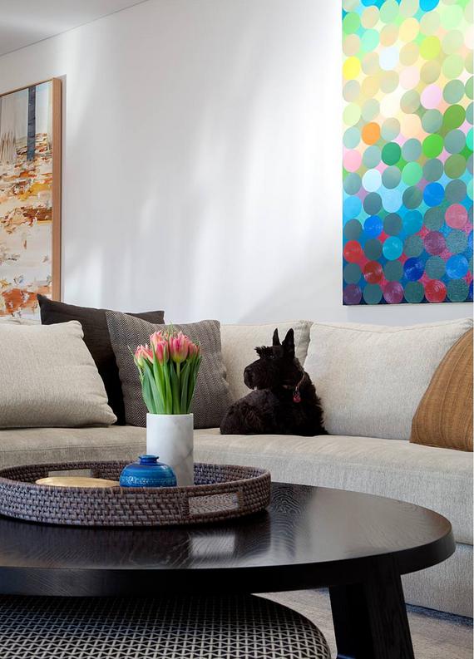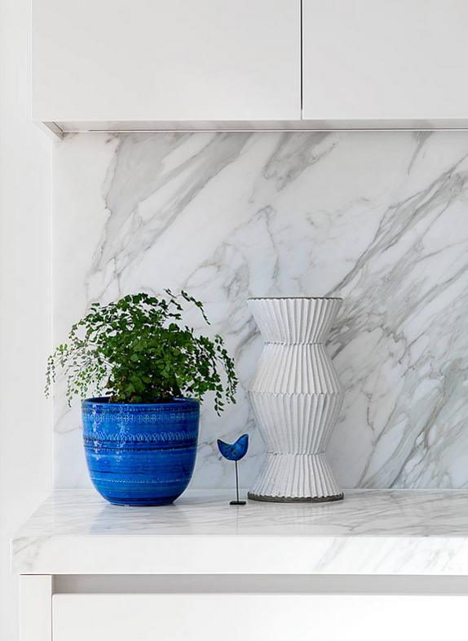Displaying posts from December, 2014
Down the laneway
Posted on Wed, 3 Dec 2014 by midcenturyjo
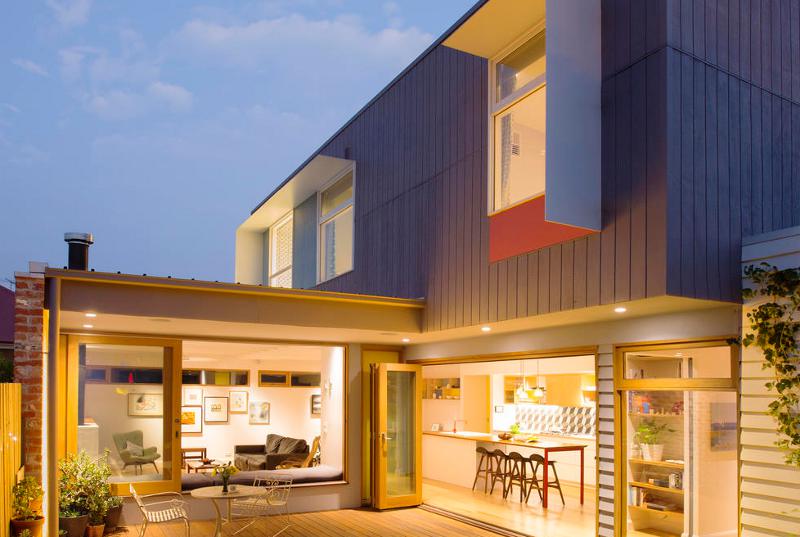
Fat dogs and squealing, happy kids. The perfect kitchen accessories. Northcote Laneway House. Great family space designed by small Melbourne based firm Architected. Real living, real spaces, get real design.
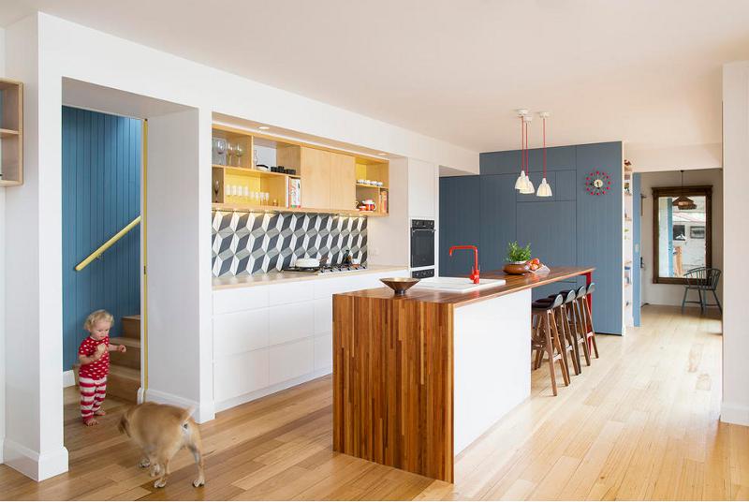
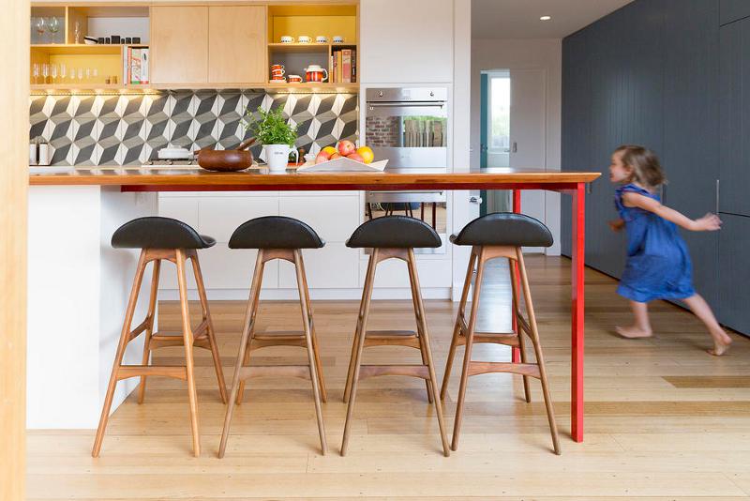
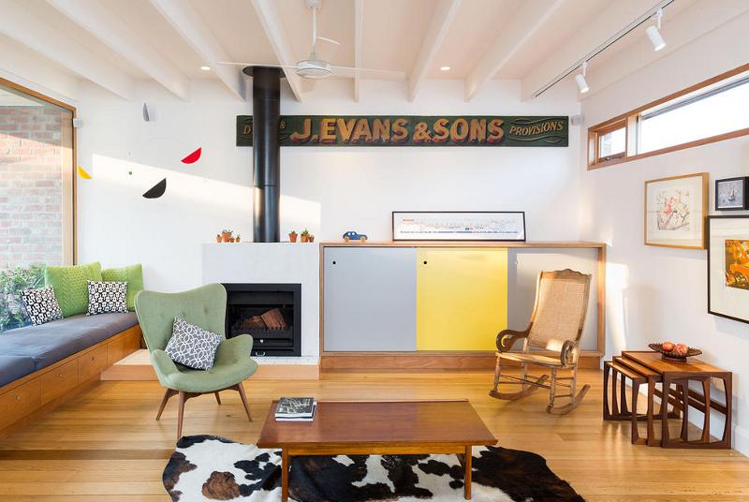
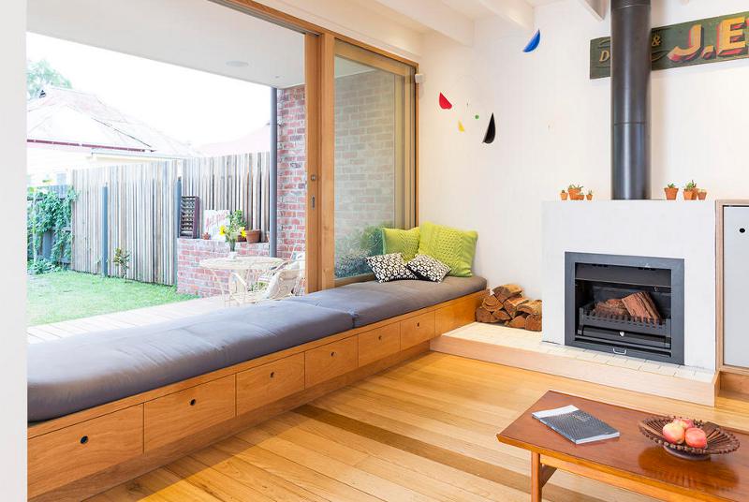
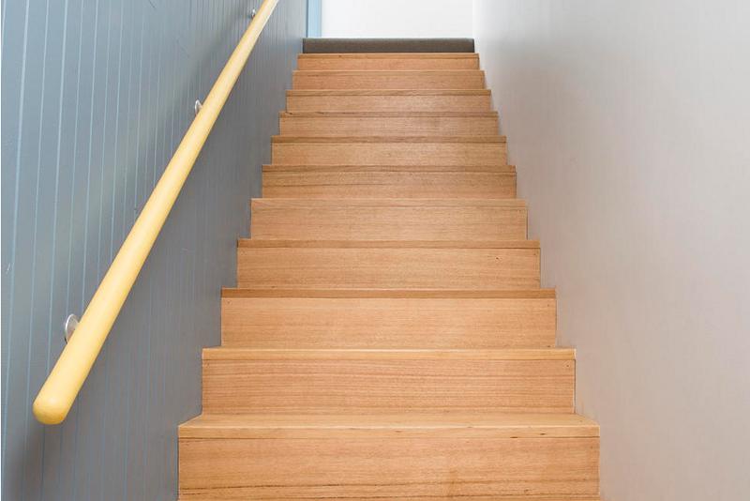
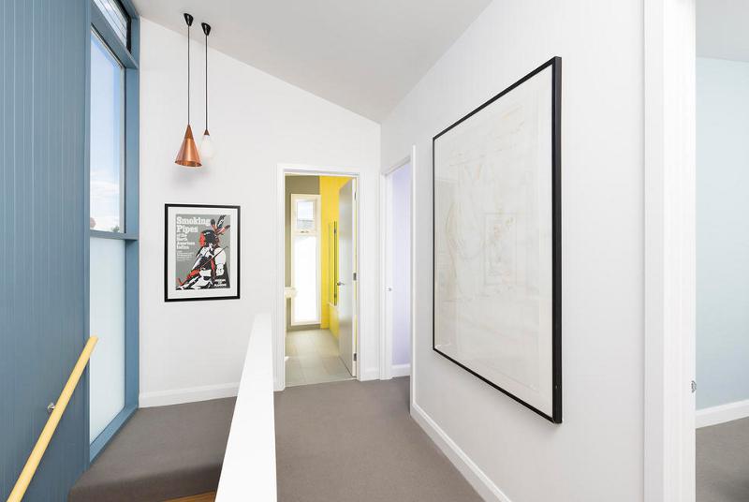
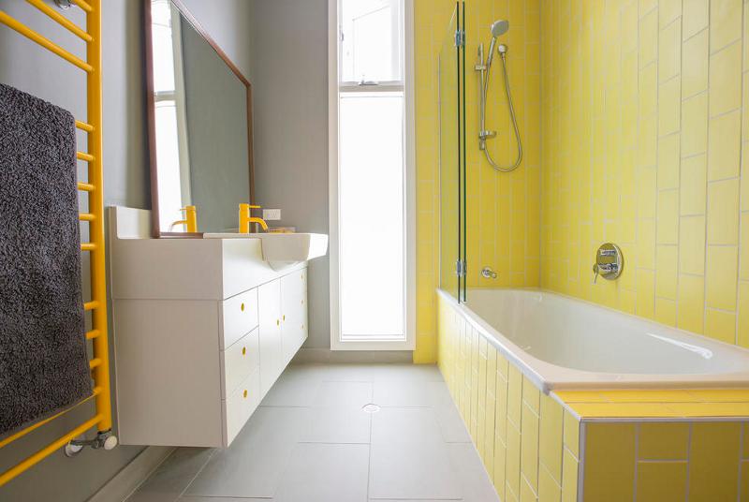
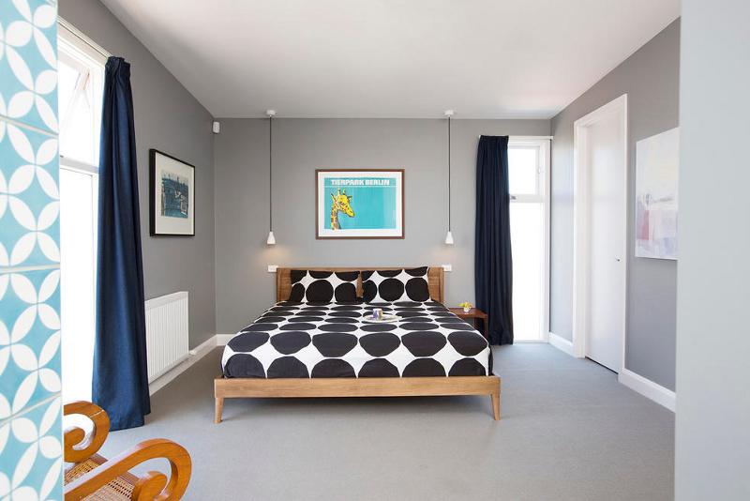
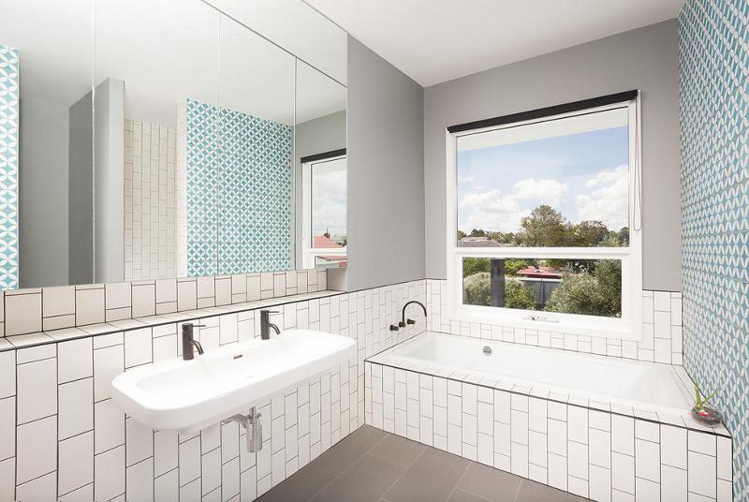
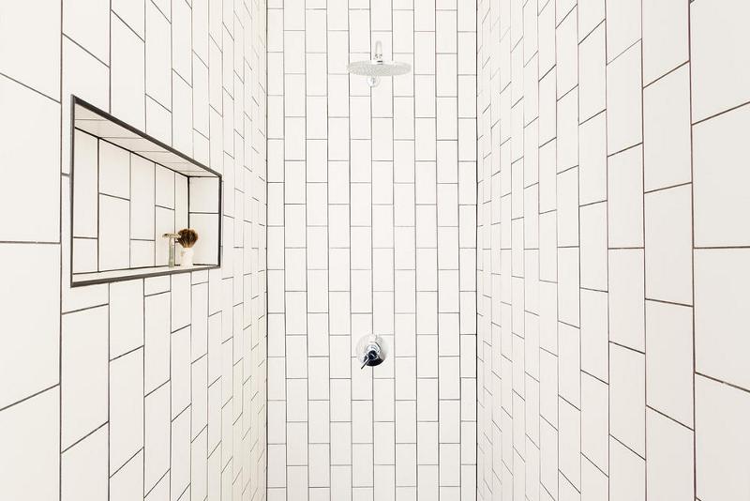
Embracing historic bones
Posted on Tue, 2 Dec 2014 by KiM
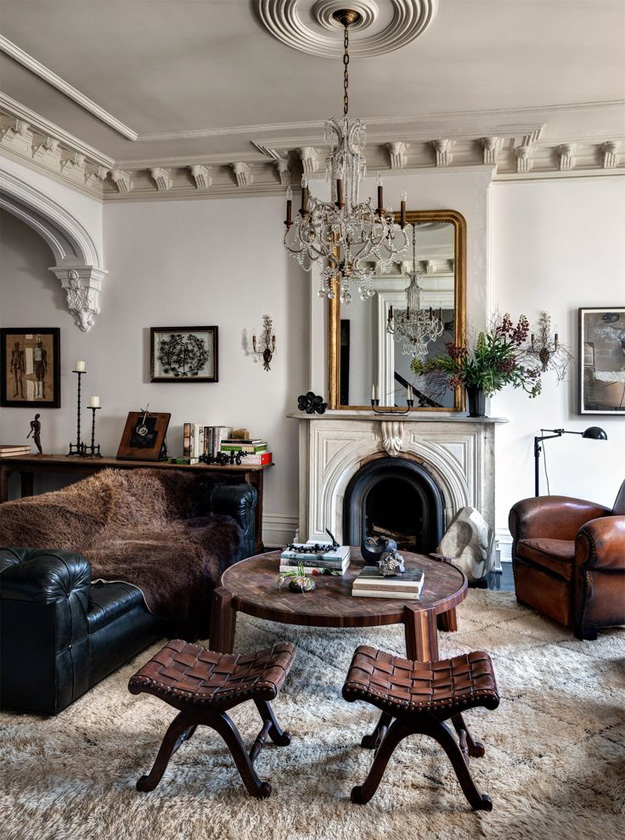
That space above? TO DIE FOR. I can’t seem to stop staring. This Brooklyn townhome was quite a change from the owners’ former modern and minimalist home (to say the least). Design mavens Roman and Williams created a dreamy home with such an eclectic mix of…I don’t even know. Gothic? Neo-classical? French country? Whatever it is, it’s pretty spectacular.
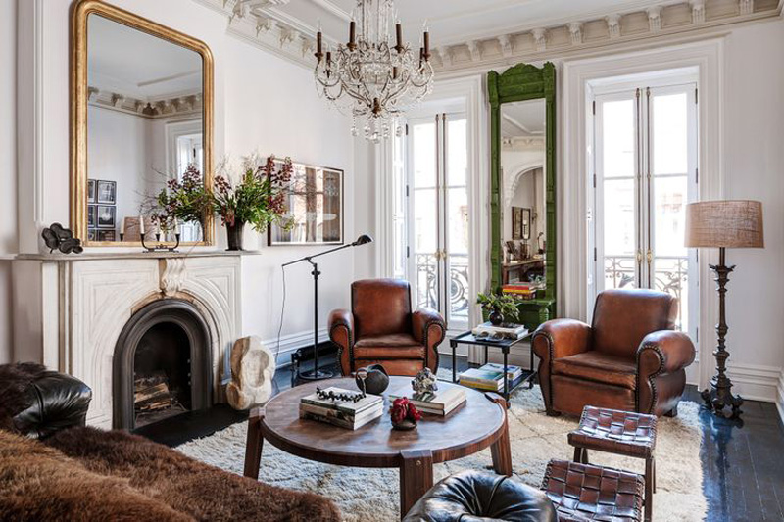
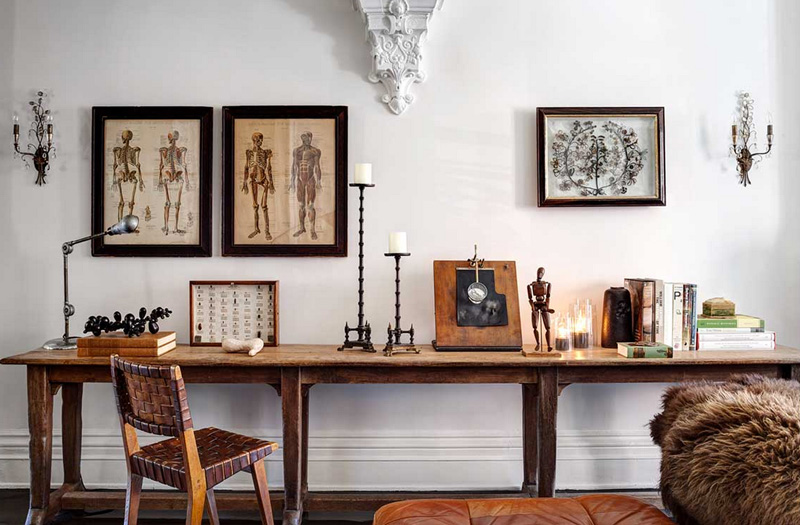
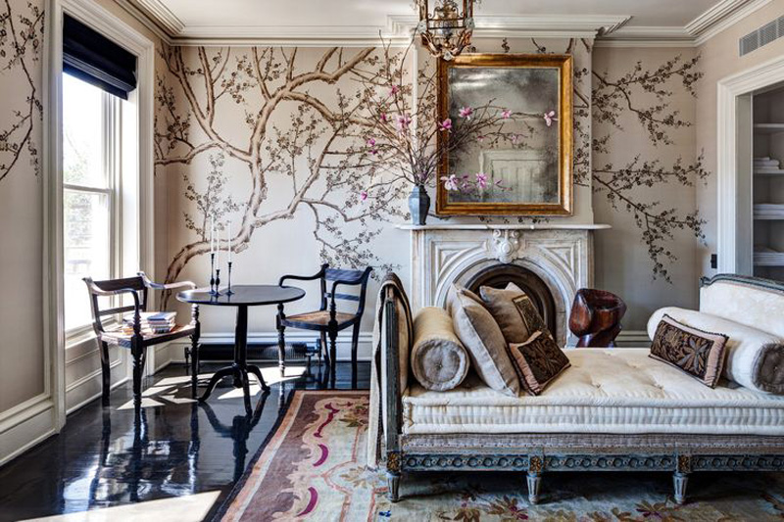
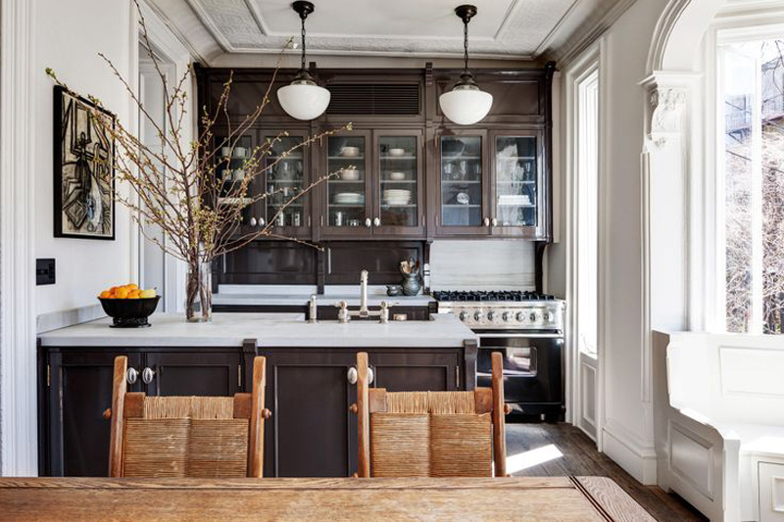
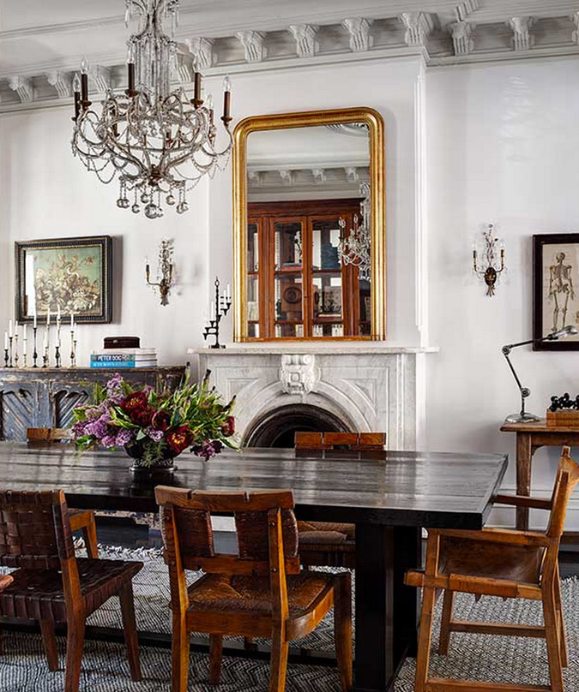
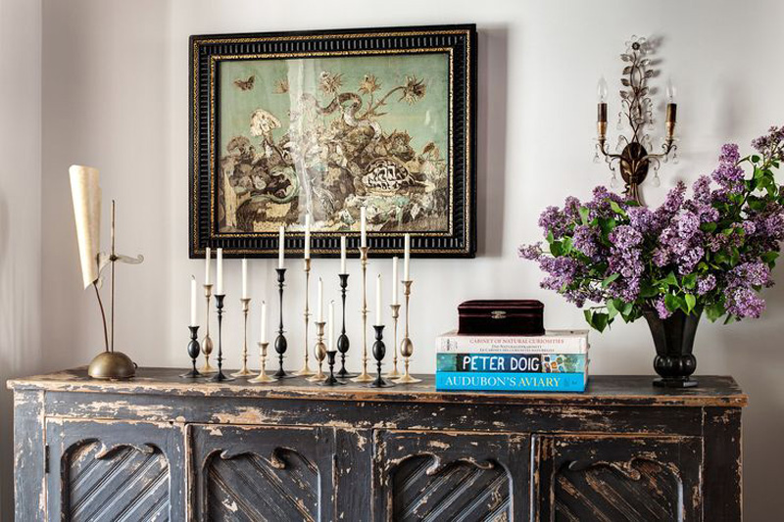

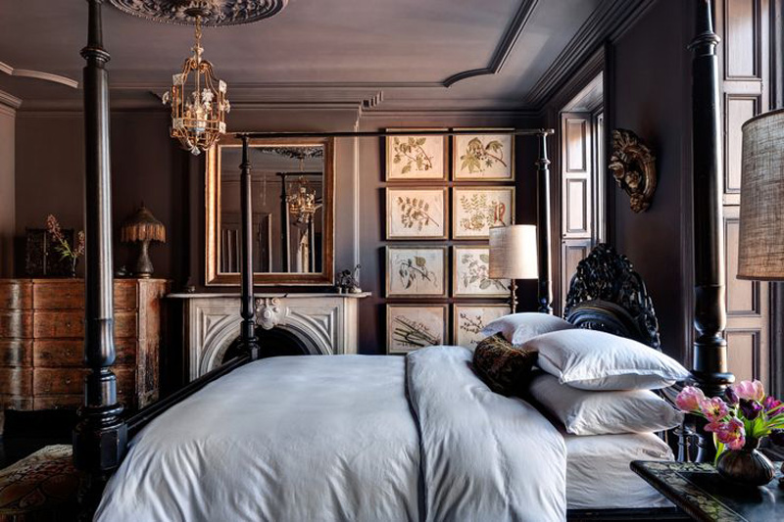
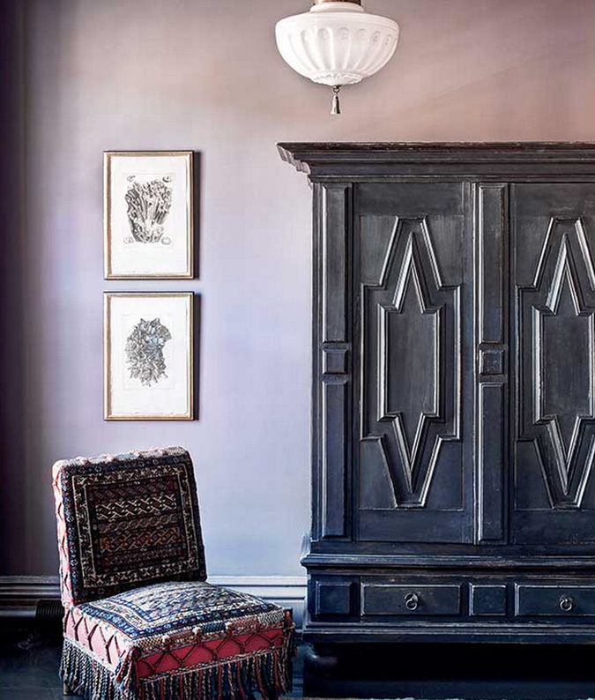
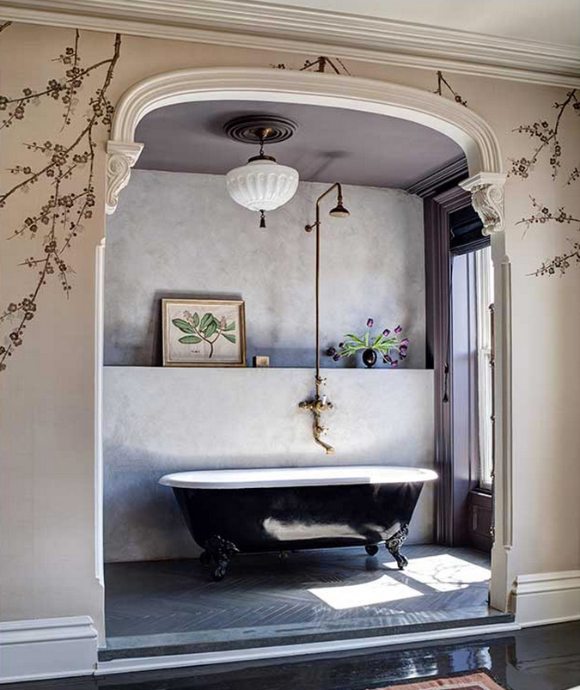
Walker house
Posted on Tue, 2 Dec 2014 by KiM
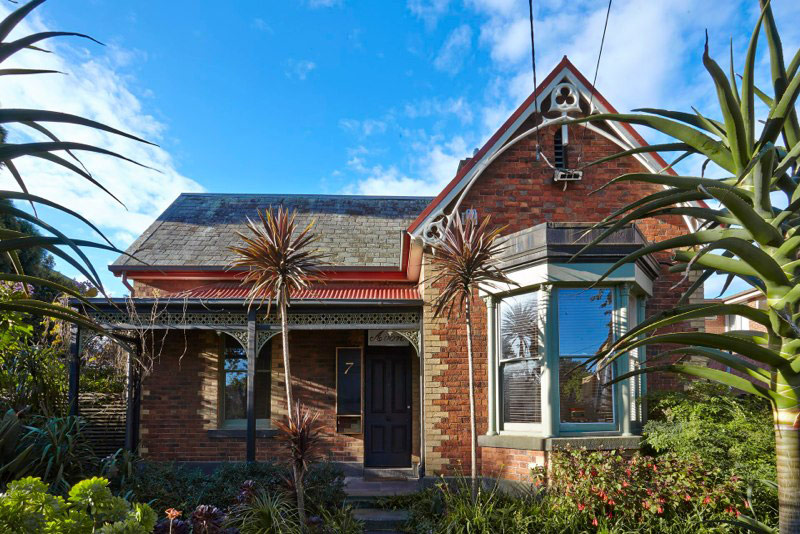
What a fun house this is! It is an 1873 gothic revival home with a rather large addition built in 2003. Andrew Maynard Architects took on some rebuilding, such as the interior of the kitchen/dining area within the original house and converted the garage into a living space. The daunting task was connecting the original home with the former garage – which was accomplished with a low, transparent space…and a little astroturf! And how cool is that flip-up window/counter at the end of the kitchen?!
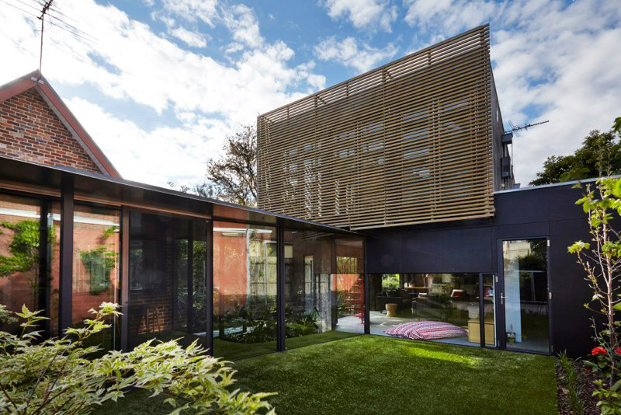
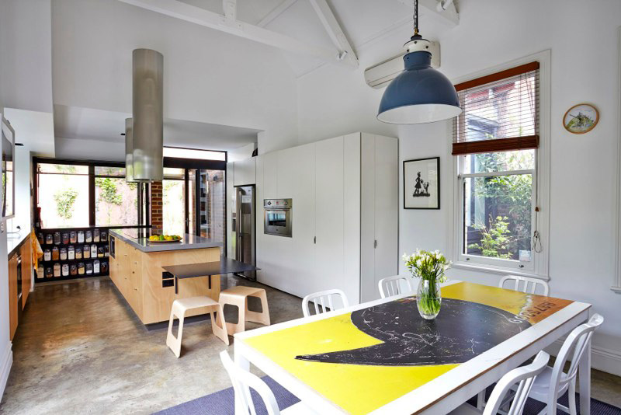
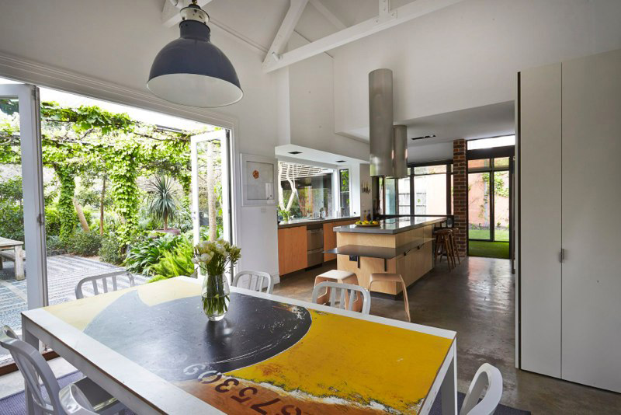
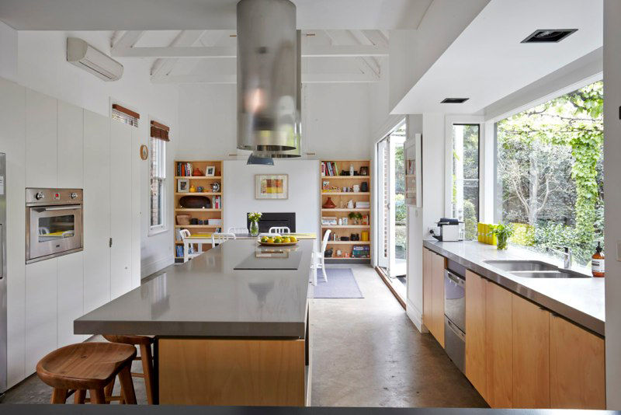
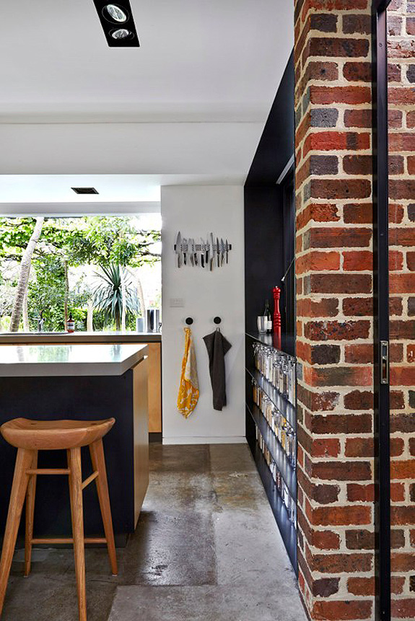
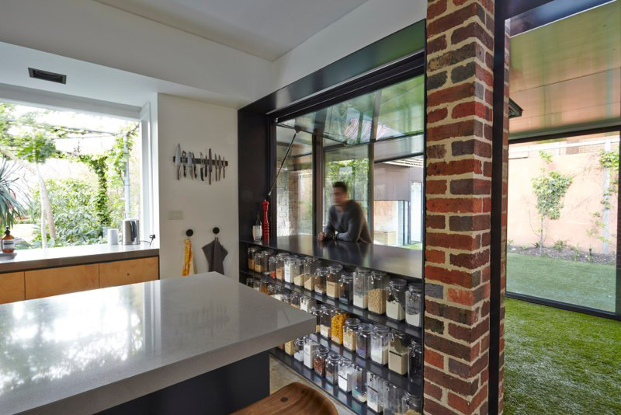
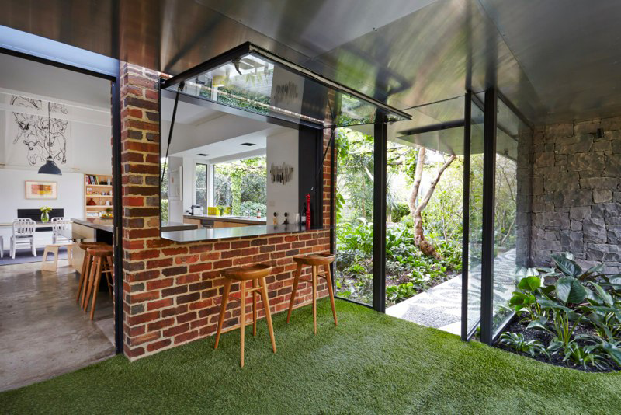
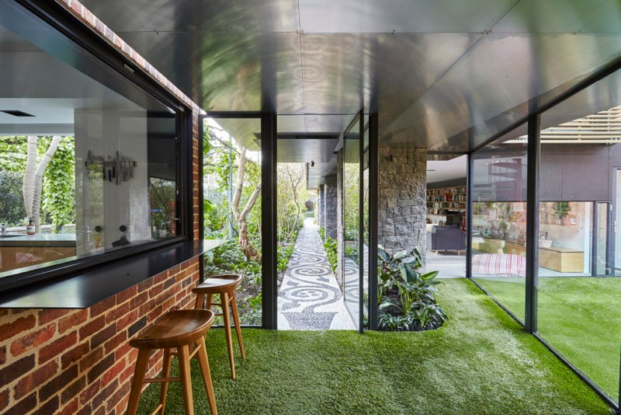
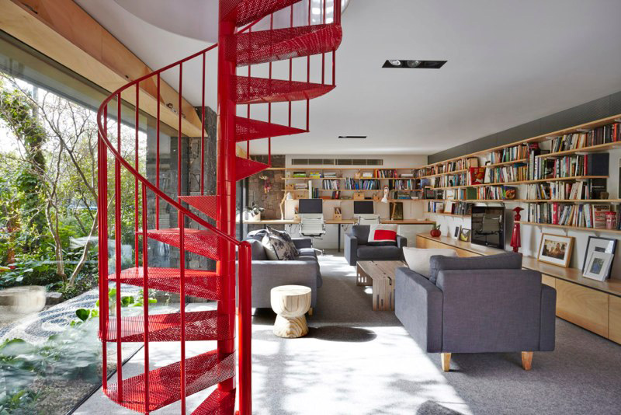
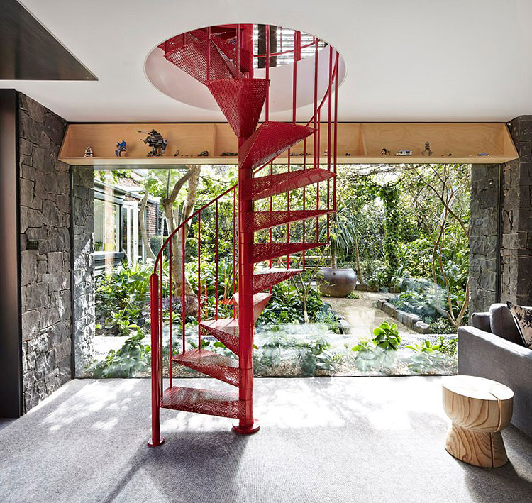
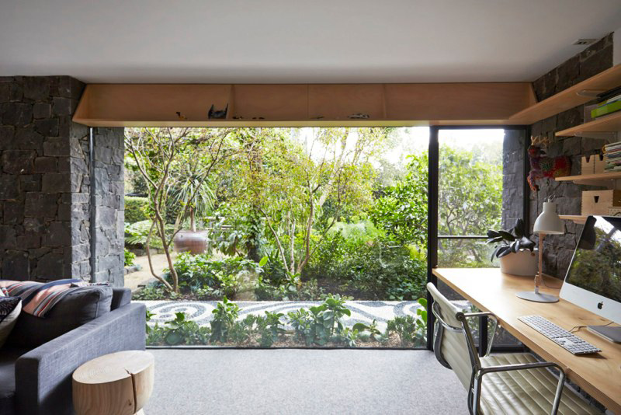
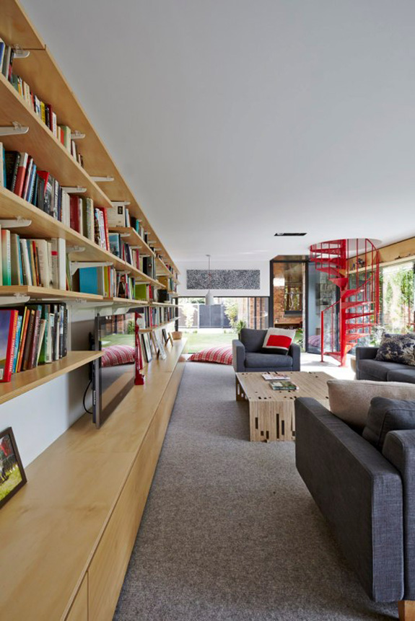
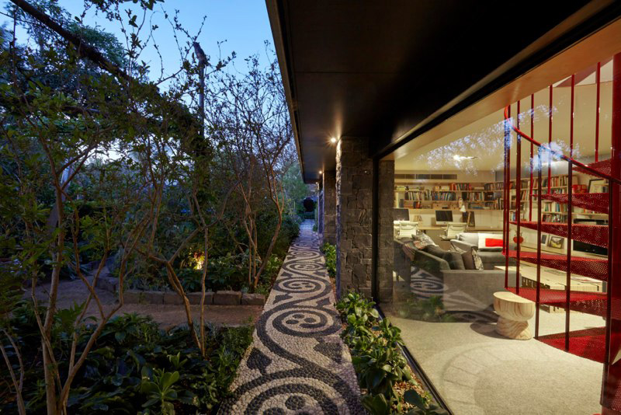
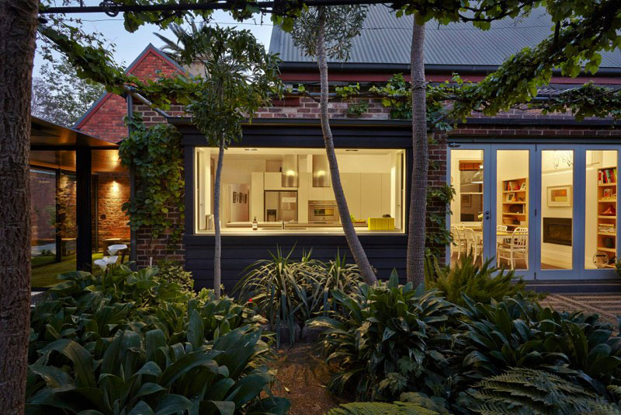
I need this space
Posted on Tue, 2 Dec 2014 by midcenturyjo
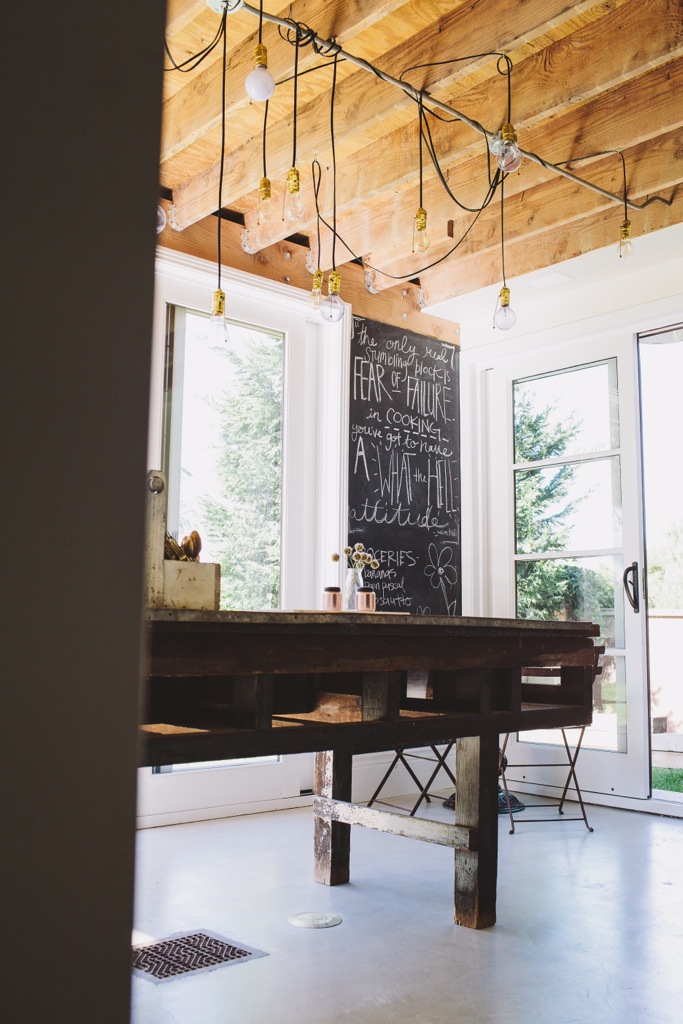
Like a sunbeam tracking across a floor. Like birdsong breaking through the everyday white noise. Like a steaming cup of coffee and the time to savour it. I need this. By Southern Californian based SMID.
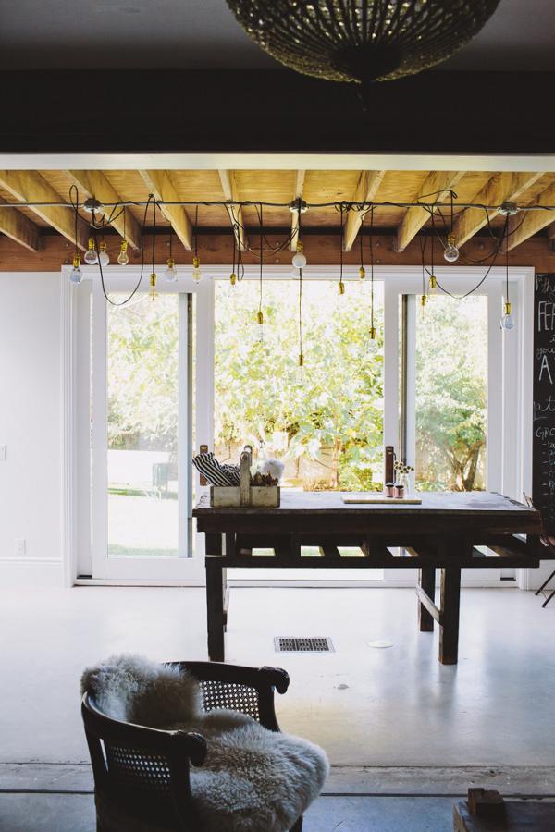
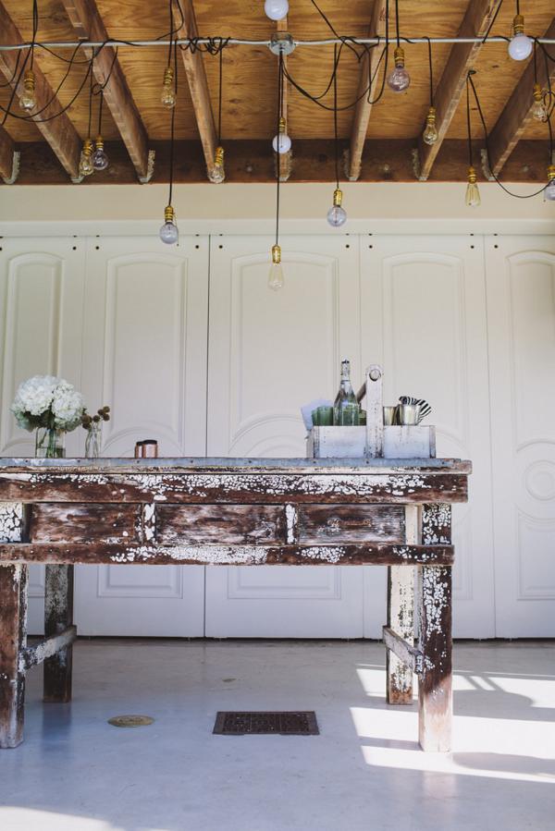
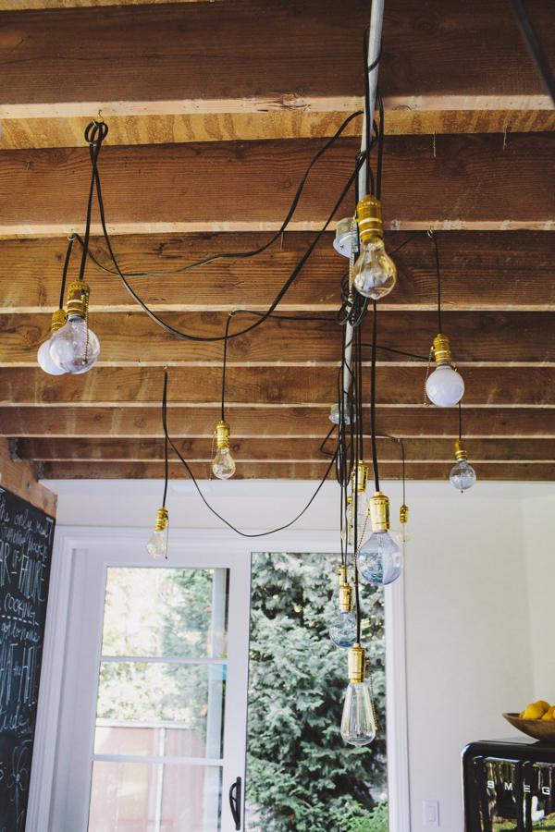

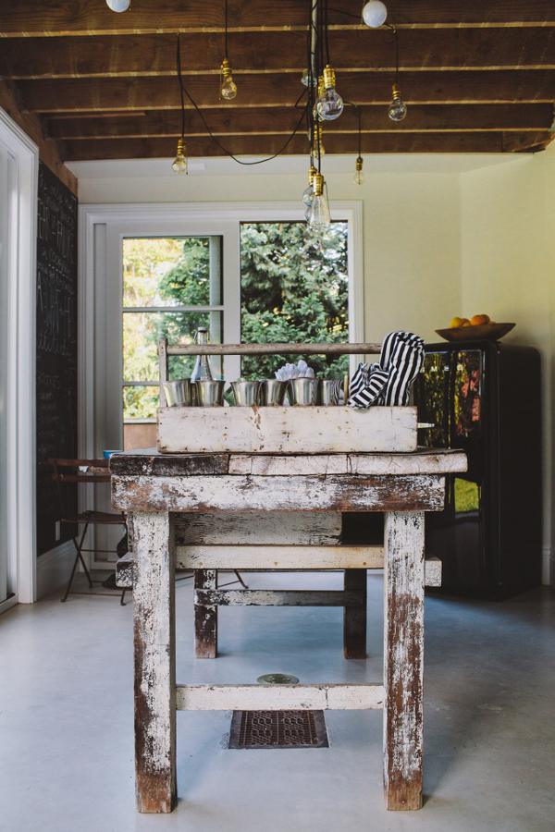
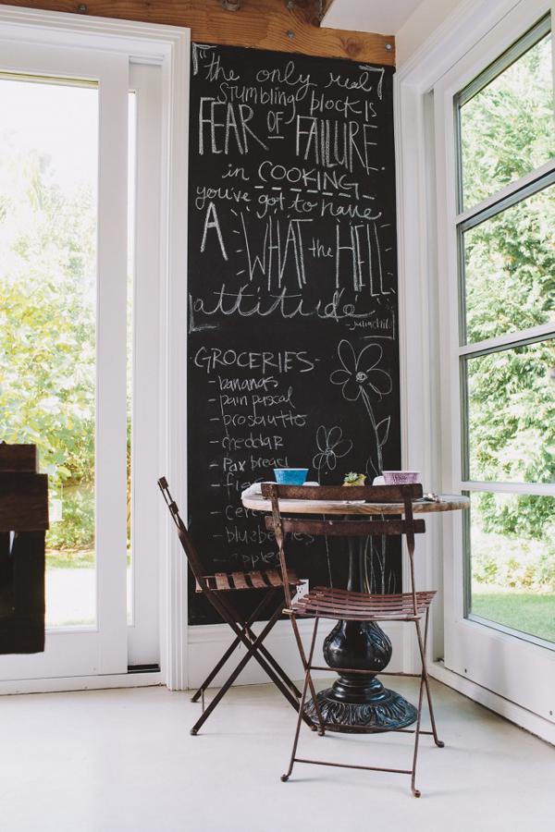
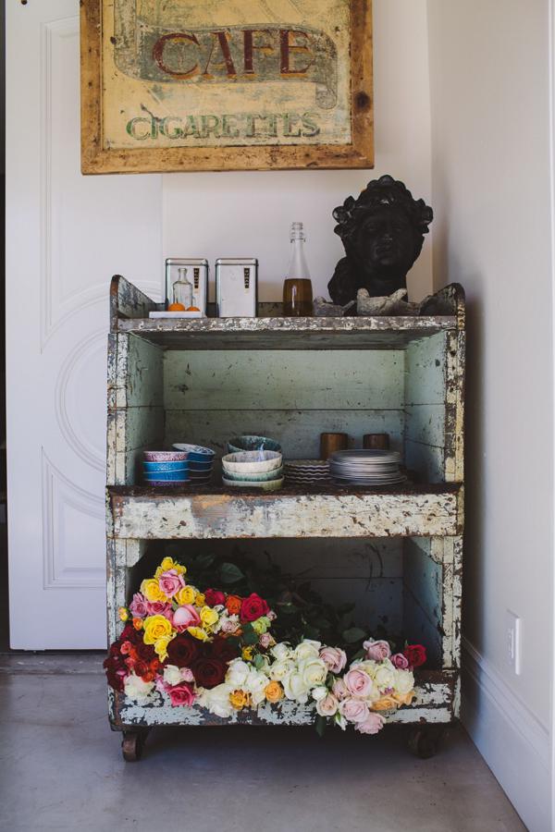
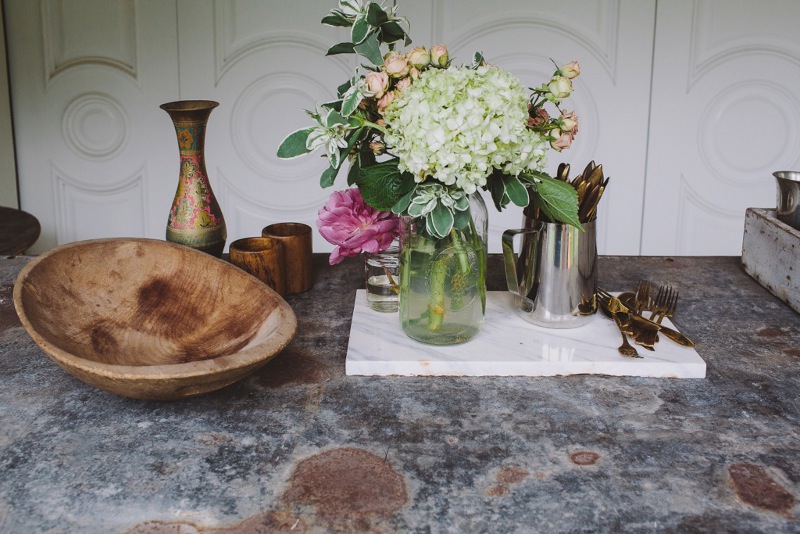
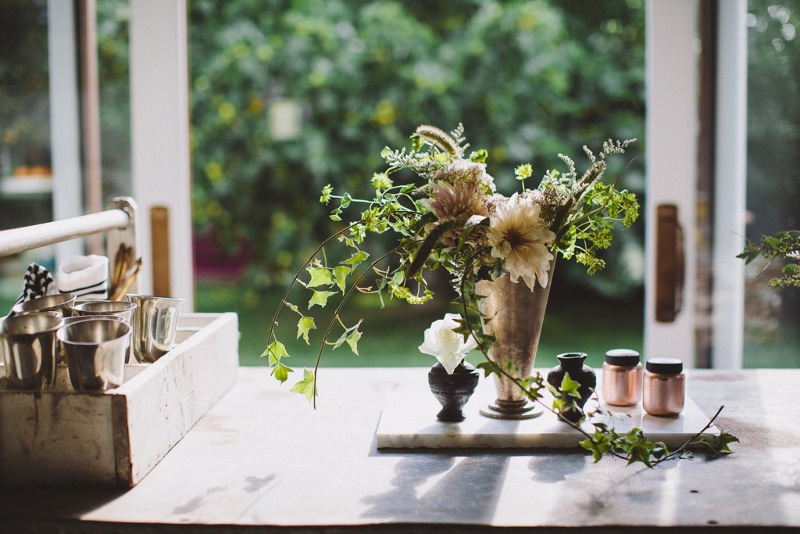
What’s hiding behind the facade?
Posted on Tue, 2 Dec 2014 by midcenturyjo
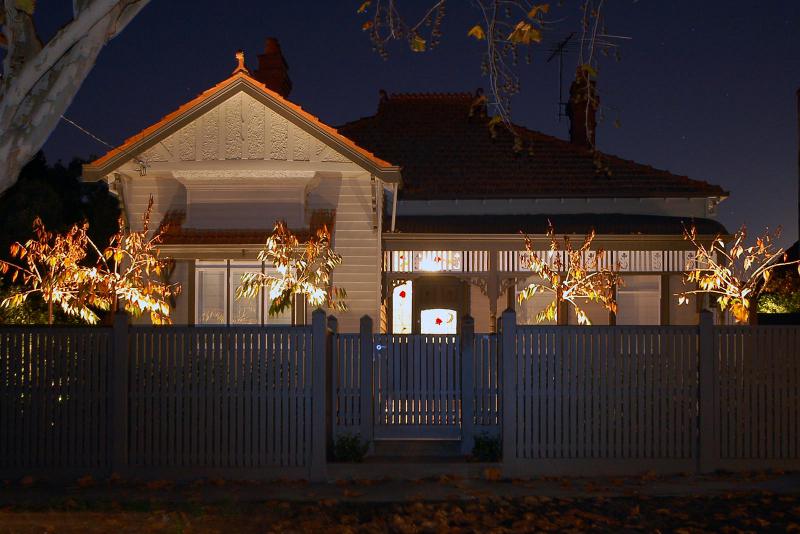
Zinc, concrete blockwork, marble and bluestone on the exterior of this two storey extension to a traditional, Edwardian home. White interior and timber floors with colour play from artwork and flashes of rimini blue. Contemporary living… that’s what’s hiding behind the facade. Malvern East House by Pleysier Perkins.
